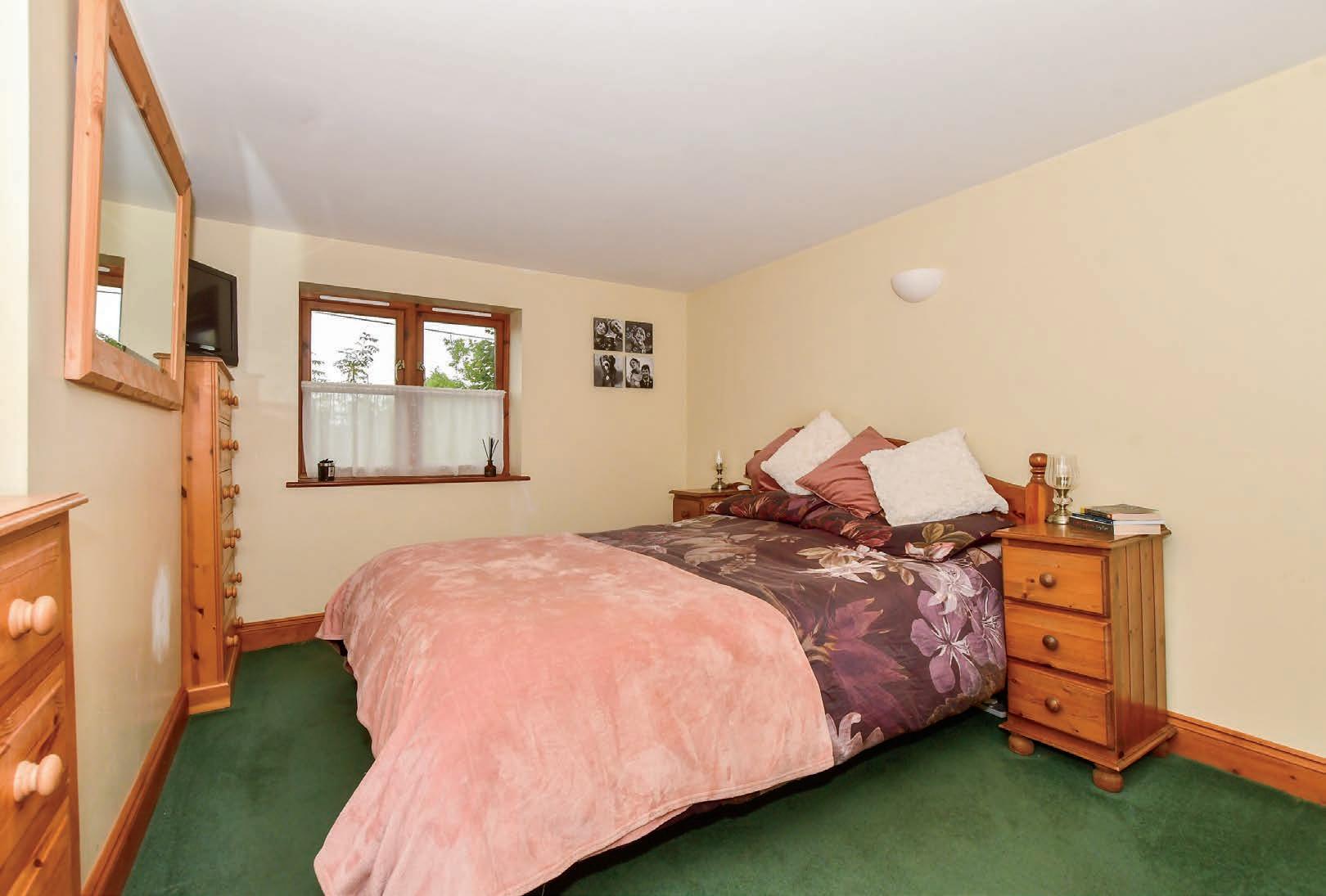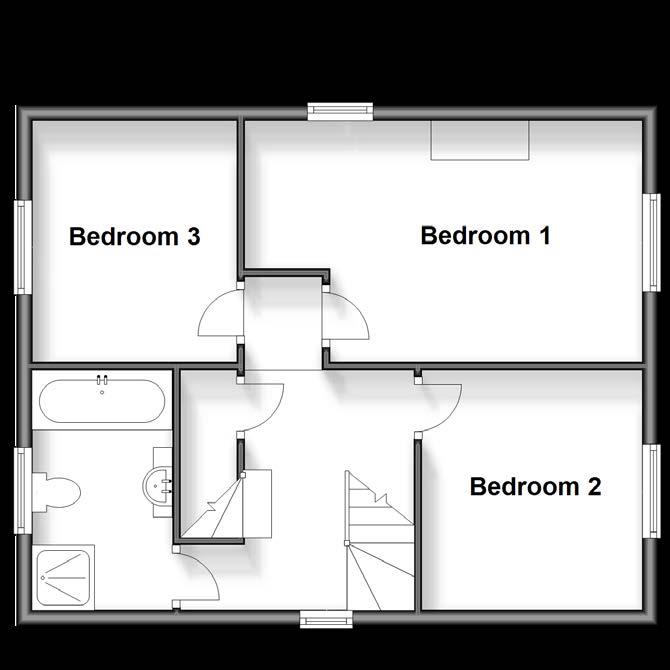 Myrtle Cottage
Rhodes Minnis | Canterbury | Kent | CT4 6XX
Myrtle Cottage
Rhodes Minnis | Canterbury | Kent | CT4 6XX




 Myrtle Cottage
Rhodes Minnis | Canterbury | Kent | CT4 6XX
Myrtle Cottage
Rhodes Minnis | Canterbury | Kent | CT4 6XX



The potential opportunities are boundless in this delightful detached country home that has its origins in the 18th century but has been renovated and extended over the years while still retaining some charming period features. It includes a detached office licensed for business use as well as a very large workshop and double garage that could both be converted into additional accommodation, subject to the appropriate planning permissions. However the property could be of particular interest to horsey enthusiasts as it includes stables and a nearby 2.83 acre field incorporating two paddocks and a barn with planning permission to renovate the barn to create four more stables, a tack room, feed and hay store with additional planning permission available to include a 20 by 40 metre manege in one of the paddocks. There are also wonderful off road hacking areas close at hand including the 440 acres of Lyminge Forest.
The cottage is surrounded by fields and is approached along a private road to gates that open into a spacious driveway flanked by a lawn and where you can park at least 10 cars. This leads to the double garage and past the workshop and stables to the rear of the property. As with so many country properties the usual entrance is through the back door but there is a pedestrian gate from the road that opens into the front garden with a pathway to the front door. The delightful dual aspect sitting room has a beamed ceiling, a brick fireplace and log burner as well as hard wearing wood effect flooring that flows through double pine doors that open into the attractive beamed dining room that makes a great place to entertain friends and family. It has built in bookshelves, access to the inner hall and French doors to a decked terrace that has footings for a potential garden room for which there is existing planning permission. The country kitchen/breakfast room includes a range cooker, charming solid wood units housing an integrated dishwasher and stand alone appliances as well as a breakfast bar and an adjacent utility room and cloakroom.
The inner hallway has stairs to the first floor galleried landing with an understairs cupboard. It leads to the family bathroom and three double bedrooms including the dual aspect main bedroom and another currently laid out as an office. While on the top floor there is a dressing area/study and a wonderful vaulted ceiling double bedroom/playroom. This whole area makes a great ‘hideaway’ for kids where they can have fun and entertain their friends or could be a separate office area for anyone working from home who doesn’t want to be disturbed by other activities in the home.
The easy-to-manage rear garden surrounds much of the cottage and is bordered by high trees providing seclusion, privacy and security. In addition to the decked terrace there is a small separate garden area adjacent to the double garage, a summerhouse and access to the detached office. This can be used for a variety of purposes whether as a therapy centre, studio, guest accommodation or as a country holiday let. It is currently configured as a sitting room that could always become a bed/sitting room with French doors to the garden and a kitchenette/diner that also has French door access and an adjacent toilet. The stable block consists of two large and one small stable/store room as well as a tack room with a small concrete yard area in between.


This cottage is on a 2000 year lease and still has 1814 years to run so although it is technically a leasehold property, according to a solicitor and surveyor it realistically comes under the category of a ‘Virtual Freehold’ and should be considered as such. The cottage has been in the family for a very long time and we moved here some 24 years ago. When we came here it needed updating and refurbishing and over the years we have created the accommodation on the second floor, built the annex and other outbuildings, underpinned the property, renewed the plumbing and electrics as well as updating the kitchen and bathrooms. We also have the planning permissions arranged for the barn, the manege and the garden room as well as for porches on the front and back doors. Sadly a change in circumstances mean we have to move but hope to stay in the area as it is such a pleasant place to live. During our time here we have also rented some of the fields immediately adjacent to the property so there is always the possibility that, if new owners wanted additional fields, it could be arranged. While creating more accommodation in the out buildings could provide an additional income as holiday lets.
Although we are in the country we do not feel isolated as there is a bus stop nearby and we are only a couple of minutes from Lyminge village with its convenience store, post office and newsagent, library, pharmacy, Chinese restaurant, pub, hairdresser, doctor’s surgery and a vet. There is also a primary school and pre school facility. If you enjoy a good walk with the dog or want to go for a cycle ride there is an extensive network of footpaths around the village including the recreation ground opposite or you can roam through the 440 acres of Lyminge Forest to experience a rich diversity of wildlife either on foot or on horseback. If you enjoy the sound of leather on willow the nearby Sibton Park cricket club might beckon while for golfing enthusiasts there is the Etchinghill Golf Club on the outskirts of Lyminge and the Roundwood Hall Golf Club along Stone Street. The beautiful village of Elham is only about five minutes away with its range of very good pubs, coffee shop, sports centre and restaurants and it is less than 8 miles to Folkestone for the Continent and 12 miles to Canterbury with its historic buildings, high street stores, individual shops and excellent eateries. Sandling station is not far away with fast trains to St Pancras taking just over an hour.”*
* These comments are the personal views of the current owner and are included as an insight into life at the property. They have not been independently verified, should not be relied on without verification and do not necessarily reflect the views of the agent.





Travel Information
By Road:
By Train from Sandling
High-Speed St. Pancras 1hr 05mins
Charing Cross 1hr 38mins
Victoria 1hr 31mins
Ashford International 12 mins
High-Speed Canterbury West to St. Pancras 54 mins
Healthcare
Hawkinge and Elham Surgery
01303 232300
New Lyminge Surgery 01303 863160
William Harvey Hospital 01233 633331
Kent and Canterbury Hospital 01227 766877

Leisure Clubs & Facilities
Sibton Park Cricket Club 01303 863251
Etchinghill Golf Club 01303 862929
Roundwood Golf Club 01303 862260
Elham Sports Centre 01303 840485
Education
Primary Schools:
Lyminge Primary 01303 862367
Elham Primary 01303 840325
Ashford School (Prep) 01233 625171
Secondary Schools:
Harvey Grammar for Boys 01303 252131
Folkestone School for Girls 01303 251125
Simon Langton Girls Grammar 01227 463711
Simon Langton Boys Grammar 01227 463567
King’s School, Canterbury 01227 595501
St Edmunds 01227 475000
Kent College 01227 763231
Ashford School 01233 625171
Entertainment
Marlowe Theatre, Canterbury 01227 787787
Leas Cliff Hall 01303 228600
Kings Arms 01303 840242
Abbots Fireside 01303 840566
Abode Hotel 01227 766266
The Pig at Bridge Place 0345 2259494
Kings Arms Elham 01303 840242
Local Attractions/Landmarks
Lyminge Forest
Romney Hythe and Dymchurch miniature railway
Lympne Castle and Saltwood Castle
Port Lympne Animal Park
Dover and Deal castles
Secret War Tunnels
Canterbury Cathedral





SPLIT LEVEL GROUND FLOOR
Hall Kitchen 13’6 x 8’6 (4.12m x 2.59m)
Living Room 16’7 x 10’1 (5.06m x 3.08m)
Dining Room 10’2 x 9’3 (3.10m x 2.82m)
Utility/WC
SPLIT LEVEL FIRST FLOOR
Landing
Bedroom 1 16’9 (5.11m) narrowing to 12’2 (3.71m) x 10’6 (3.20m)
Bedroom 2 10’1 x 9’1 (3.08m x 2.77m)
Bedroom 3 10’0 x 8’8 (3.05m x 2.64m)
Bathroom 10’11 x 5’11 (3.33m x 1.80m)


SECOND FLOOR
Dressing/Study Area 12’9 x 9’2 (3.89m x 2.80m)
Bedroom 4 16’4 x 12’5 (4.98m x 3.79m)
OUTSIDE
Front Garden
Driveway
Rear Yard
Separate Field with Paddocks and Barn
OUTBUILDING 1
Room 1 (office) 13’7 x 10’7 (4.14m x 3.23m)
Room 2 11’2 x 9’4 (3.41m x 2.85m)
Toilet
Stable 13’6 x 9’5 (4.12m x 2.87m)
Shelter 10’10 x 8’6 (3.30m x 2.59m)
OUTBUILDING 2
Workshop 20’6 x 16’1 (6.25m x 4.91m)
Rules
Store 11’11 x 6’4 (3.63m x 1.93m)
Stable 12’4 x 9’8 (3.76m x 2.95m)
OUTBUILDING 3
Energy
Double Garage/Workshop

£899,950
Breakdown of property’s
Council Tax Band: E
Tenure: Leasehold



