Moor Grange
Doehole Lane | Brackenfield | DE55 6ER
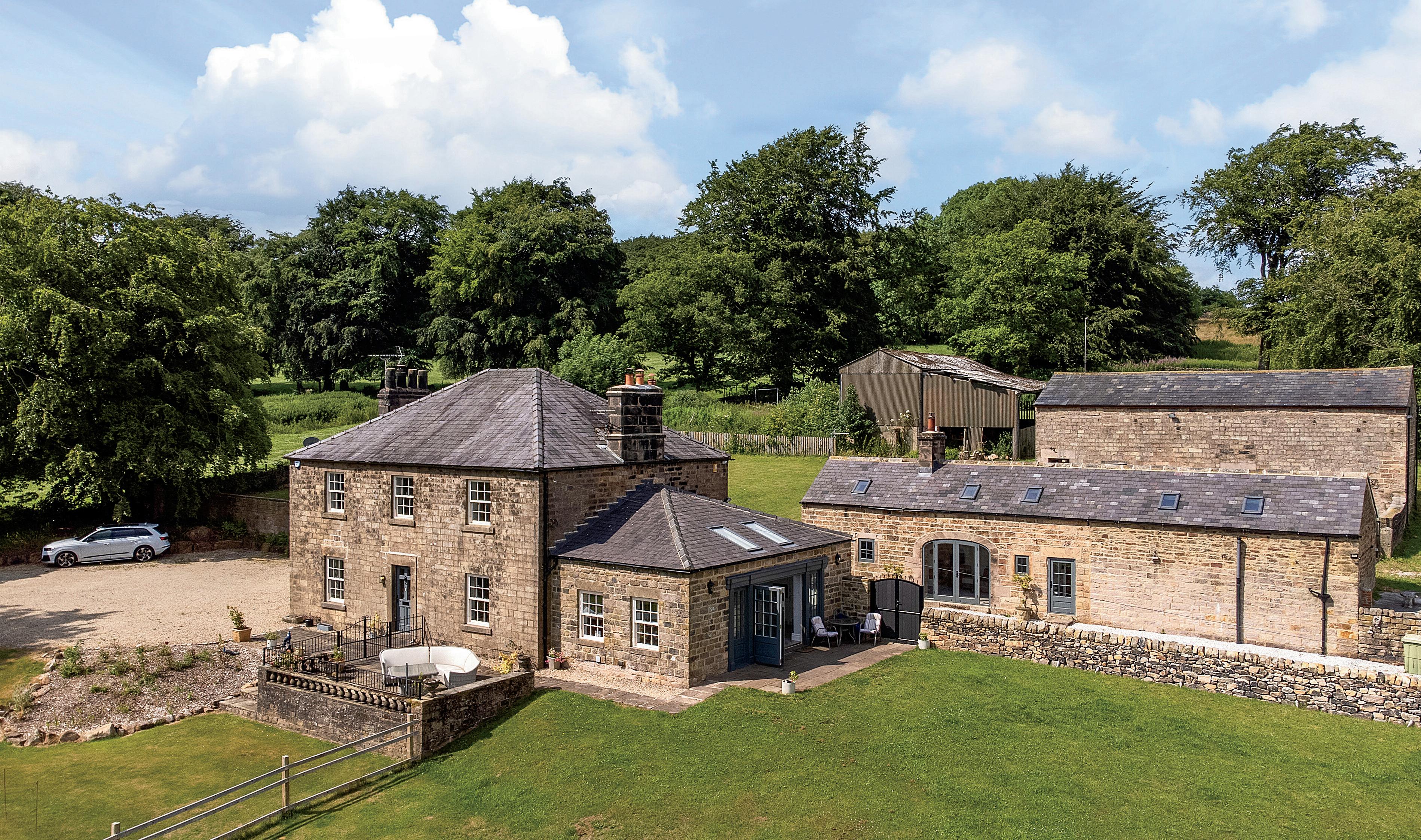

Moor Grange
Doehole Lane | Brackenfield | DE55 6ER

Moor Grange is a stunning Georgian 4 bedroom country residence with additional self contained 1 bedroom coach house and further outbuildings with residential planning permission in place plus a derelict cottage. The property sits within grounds of circa 21 acres and boasts spectacular south facing views. Located in a prominent elevated rural location, Moor Grange is only a couple of miles from the market town of Matlock, Ogston Reservoir, and the Peak District National Park.
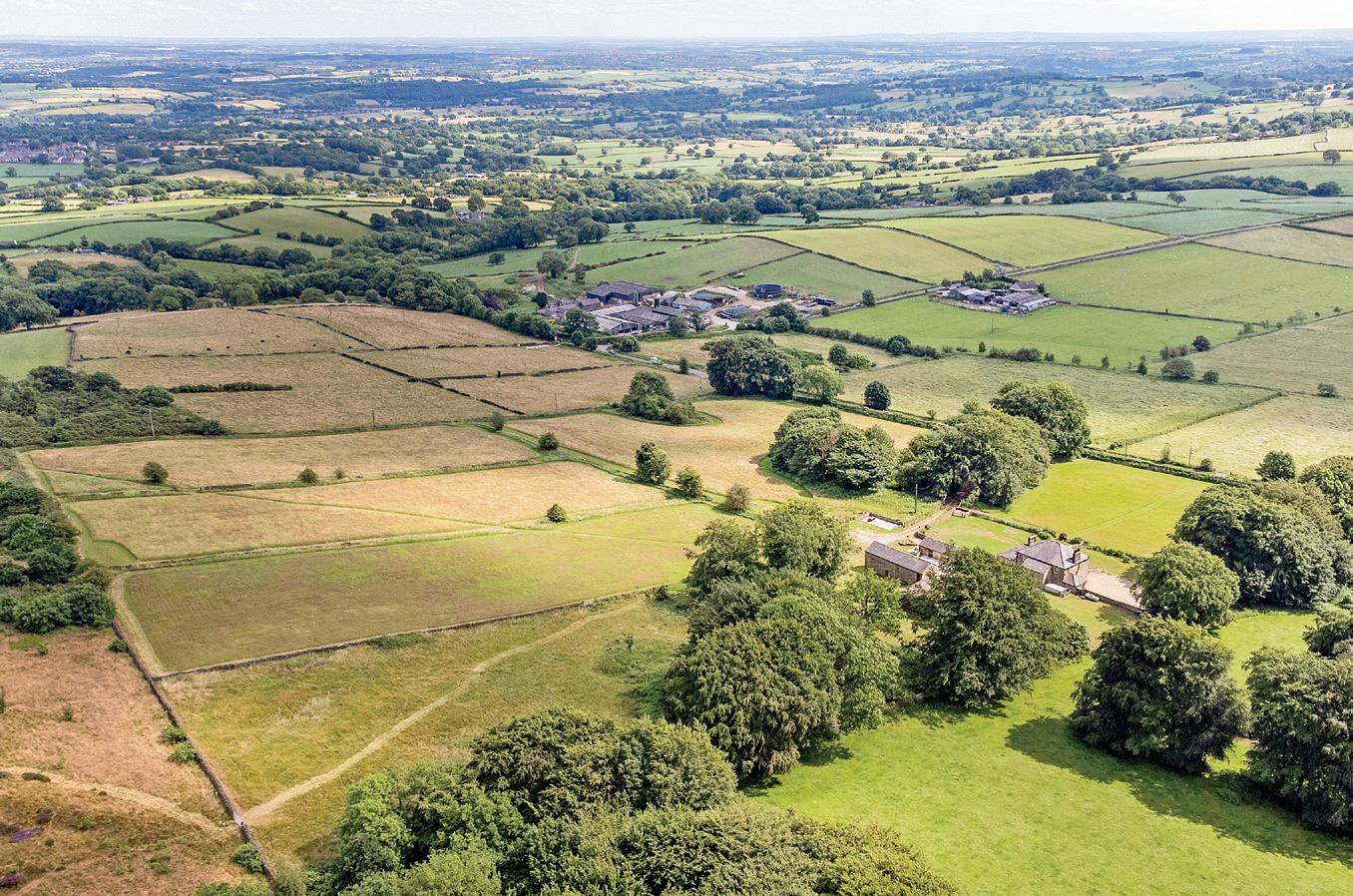
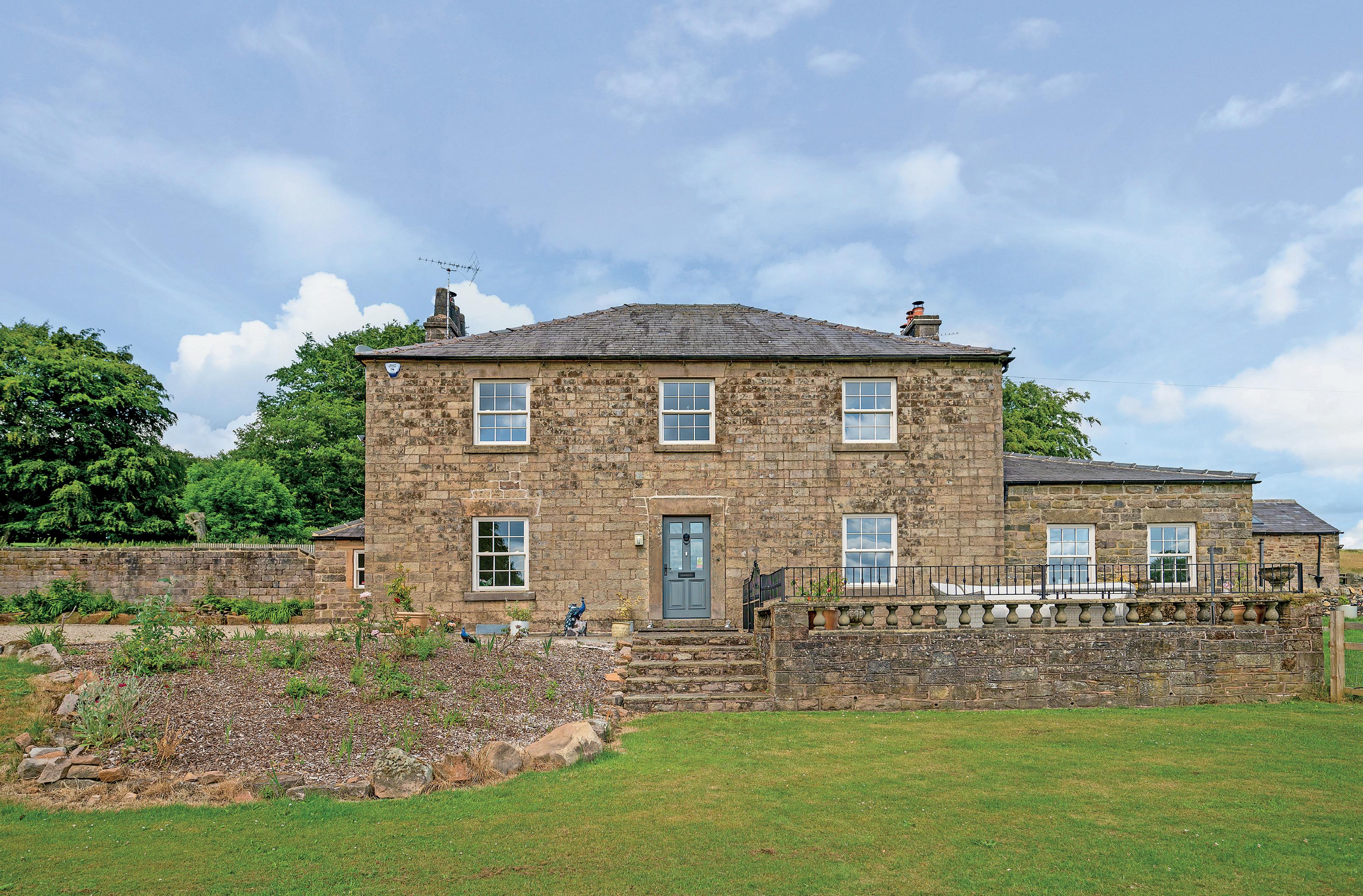 The current owners have refurbished the property throughout to create a stunning family home. The wealth of original features combined with the improvements undertaken by the owners including the bespoke kitchen and versatile annex are very sympathetic. Boasting large rooms with high ceilings the property extends to approximately 5,484 sq.ft including the Coach House and additional outbuildings.
The current owners have refurbished the property throughout to create a stunning family home. The wealth of original features combined with the improvements undertaken by the owners including the bespoke kitchen and versatile annex are very sympathetic. Boasting large rooms with high ceilings the property extends to approximately 5,484 sq.ft including the Coach House and additional outbuildings.
Ground Floor
Moor Grange is accessed via a long tree-lined driveway with an electric gate at the top leading to a gravelled parking area and a useful side access to the property. The entrance hallway features the original flag stone floor and cornicing providing a glimpse of the abundance of original features available at this stunning property. To the left of the hallway is the formal living room that features UPVC sash windows, original shutters, and a feature fireplace with stone surround, raised hearth and a log burning stove that makes this a lovely warm room to use during the winter months.
Located opposite is the dining room with cast iron radiators, also featuring UPVC sash window with original shutters overlooking the front paddock, and modern glass door leading to the entrance hallway. The heart of this imposing and spacious home is the Open plan kitchen and living area with herringbone style flooring that is both bright and airy from the vaulted ceiling with large Velux windows and the bank of glass bi-folding doors that lead out onto a patio area that is ideal for entertaining and alfresco dining. The kitchen area is fitted with a range of high quality units with cupboards and drawers set beneath quartz countertops with matching upstand. The countertop features a 1 ½ bowl sink with mixer tap, a Quooker hot water tap and a draining board. There are wall-mounted storage cupboards and a central island unit with breakfast bar and quartz worksurface featuring cupboards and drawers beneath. The integrated appliances include an AEG microwave oven and fridge-freezer, and an undercounter CDA dishwasher. The kitchen also features a Classic 110 gas stove with 6-burner hob, double oven, grill and storage tray.

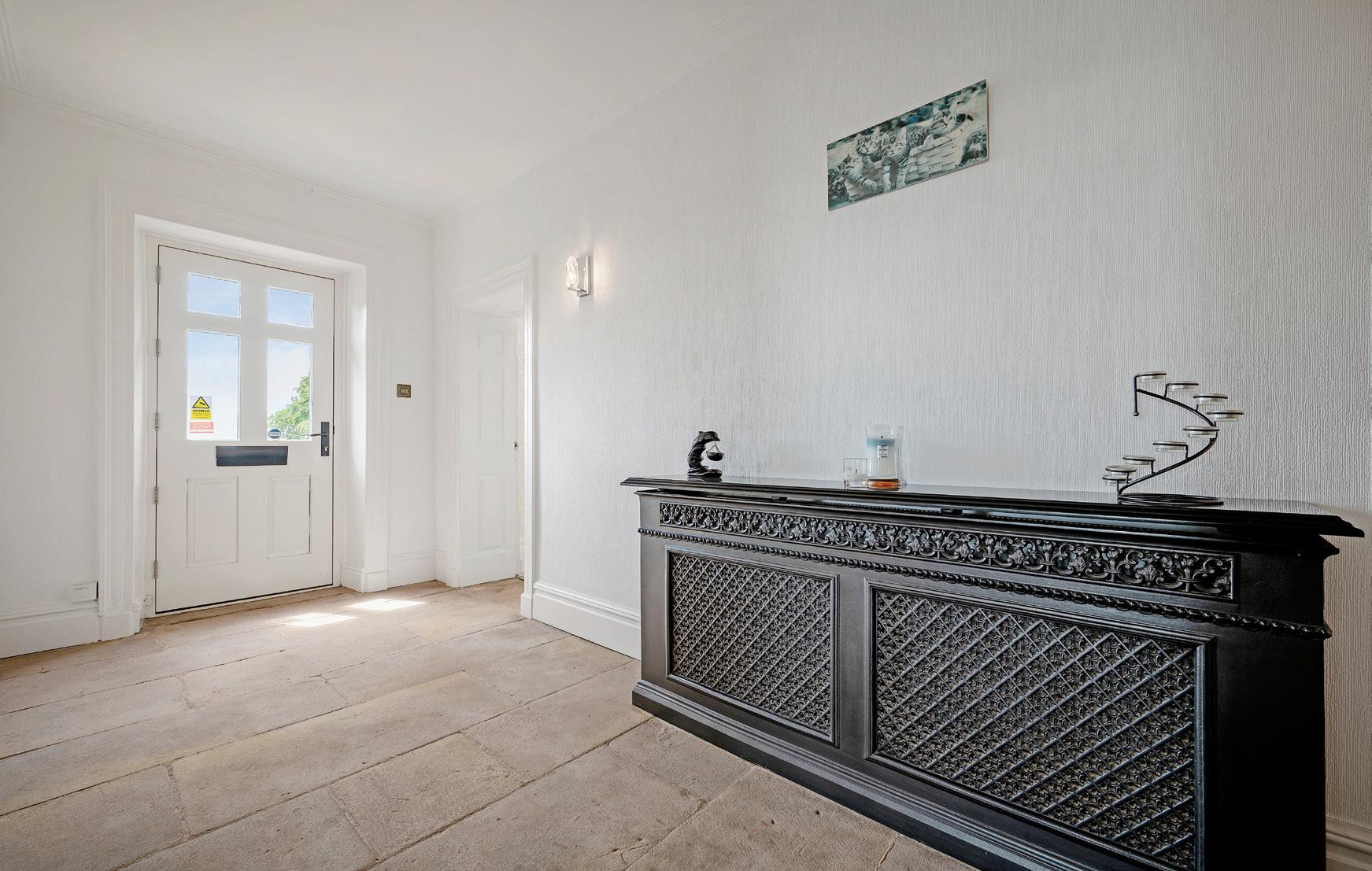
The living area of this fantastic open plan kitchen amalgamates the old with the new and boasts a feature fireplace with a dressed stone lintel and raised hearth housing a log burning stove.
Towards the end of the reception hallway is the versatile lounge that was formally the kitchen of Moor Grange and still features three fire openings with large stone lintels that now features a modern log burning stove. This room also has hardwood flooring and a cast iron radiator. To the rear of the property on the ground floor you have a very good size utility room with fitted units, access to the rear garden, a boot room with flag stone flooring, W/C and a separate side access to the property.
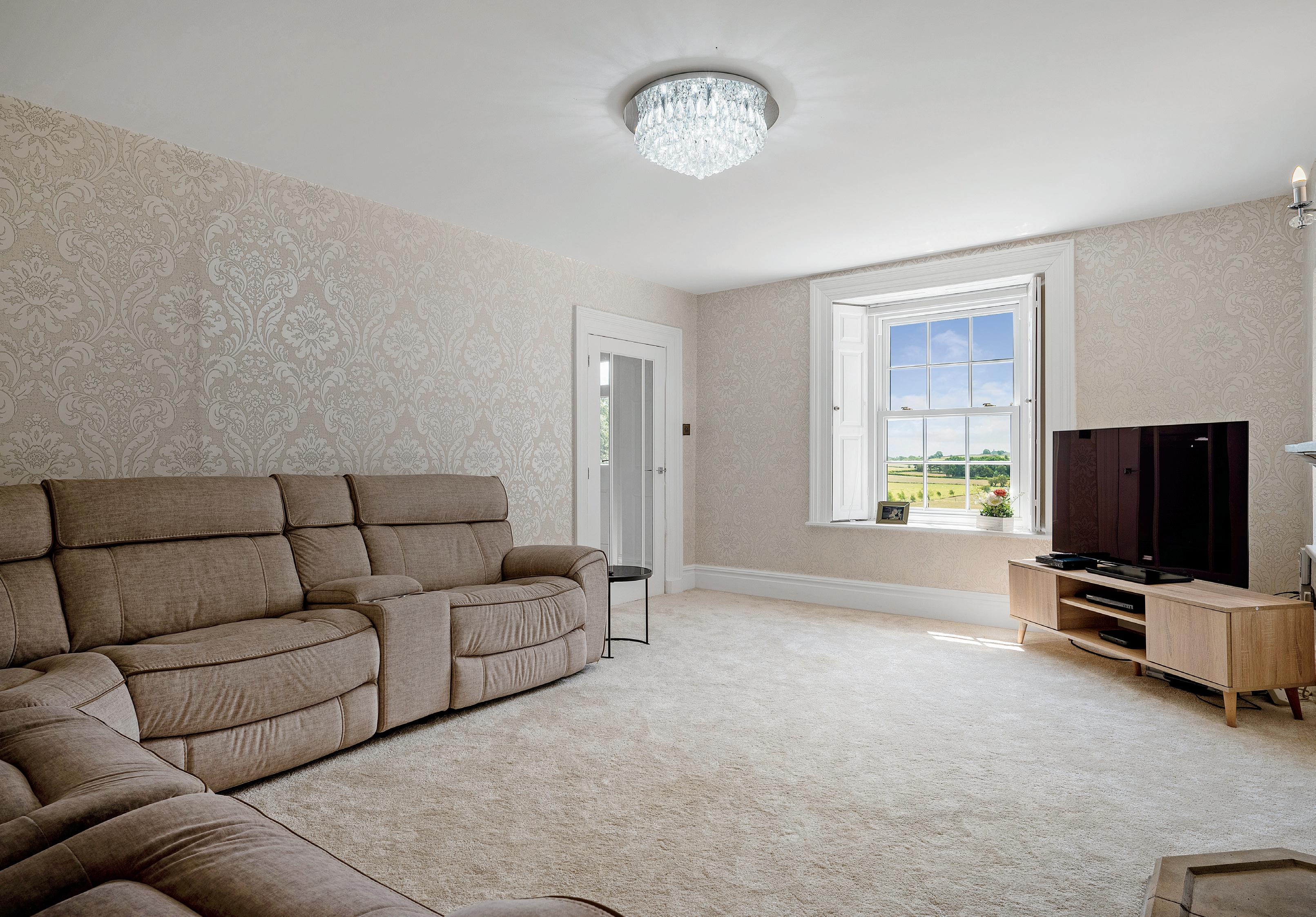
Situated in the glorious Derbyshire countryside, just three miles from the historic town of Matlock is Moor Grange, an extremely handsome five-bedroom Georgian home that boasts twenty-one acres of land and the most spectacular rural views. “In part, it was the potential that we could see in the property as a whole that initially attracted us to it, but over and above that, it was this absolutely stunning location that really sold it to us,” says the owner. “The house is completely surrounded by our land, and beyond that there’s virtually noting but rolling countryside for as far as the eye can see so the views in every single direction are absolutely breathtaking, and it’s a place where we’ve been able to enjoy utter peace and privacy.”
“The house itself dates back to c1760 and it’s a really beautiful Georgian farmhouse, however it was in need of a great deal of TLC when we came here so we invested a huge amount in renovating and restoring it back into a gorgeous family home. We added a stunning new kitchen, stylish bathrooms and the house was redecorated from top to bottom, however all of the lovely period features were retained. We essentially wanted to maintain the building’s original character and charm but at the same time bring it up to modern standards, and I’d say we’ve struck a perfect balance between the old and the new.”
“The potential we saw when we bought the property was not only in the main house, but also in the land and the various outbuildings, some of which are ripe for development. Our circumstances have changed and so we’re no longer able to realise the potential, but it could be an exciting project for the new owners. There’s a one-bed coach house that we intended to use as a holiday let, but it could also be ideal for multi-generational living. The big barn, which is set nicely away from the main house, has planning permission in place to convert it into a three-bedroom dwelling, and at the top end of the land, past a beautiful area of moorland and a small lake is what we’ve always called ‘the house on the hill’. It’s a one-bed cottage, which again could be renovated and then rented out. We’ll go up there on warm summer’s evenings for a cold beer and a BBQ. It’s in a beautiful spot and the views are out of this world!”
“The room that I love and the one to which guests seem to naturally gravitate is the main living room. It’s really elegant with classic Georgian proportions and a beautiful fireplace, and it’s a part of the house that has a very calm and peaceful atmosphere. It’s a lovely place to relax in at the end of a long day.”
“The views from both the house and grounds are absolutely breathtaking; when we look out we feel as if we’re a million miles from anywhere. We enjoy utter peace and privacy, however we can jump in the car and be in the gorgeous town of Matlock in under ten minutes or Alfreton in around fifteen minutes so we’re by no means isolated.”
“Another lovely part of the house is the kitchen/living area which flows through an arch into the dining room. It’s the open-plan space everyone wants these days, and it’s both functional and ideal for entertaining.”
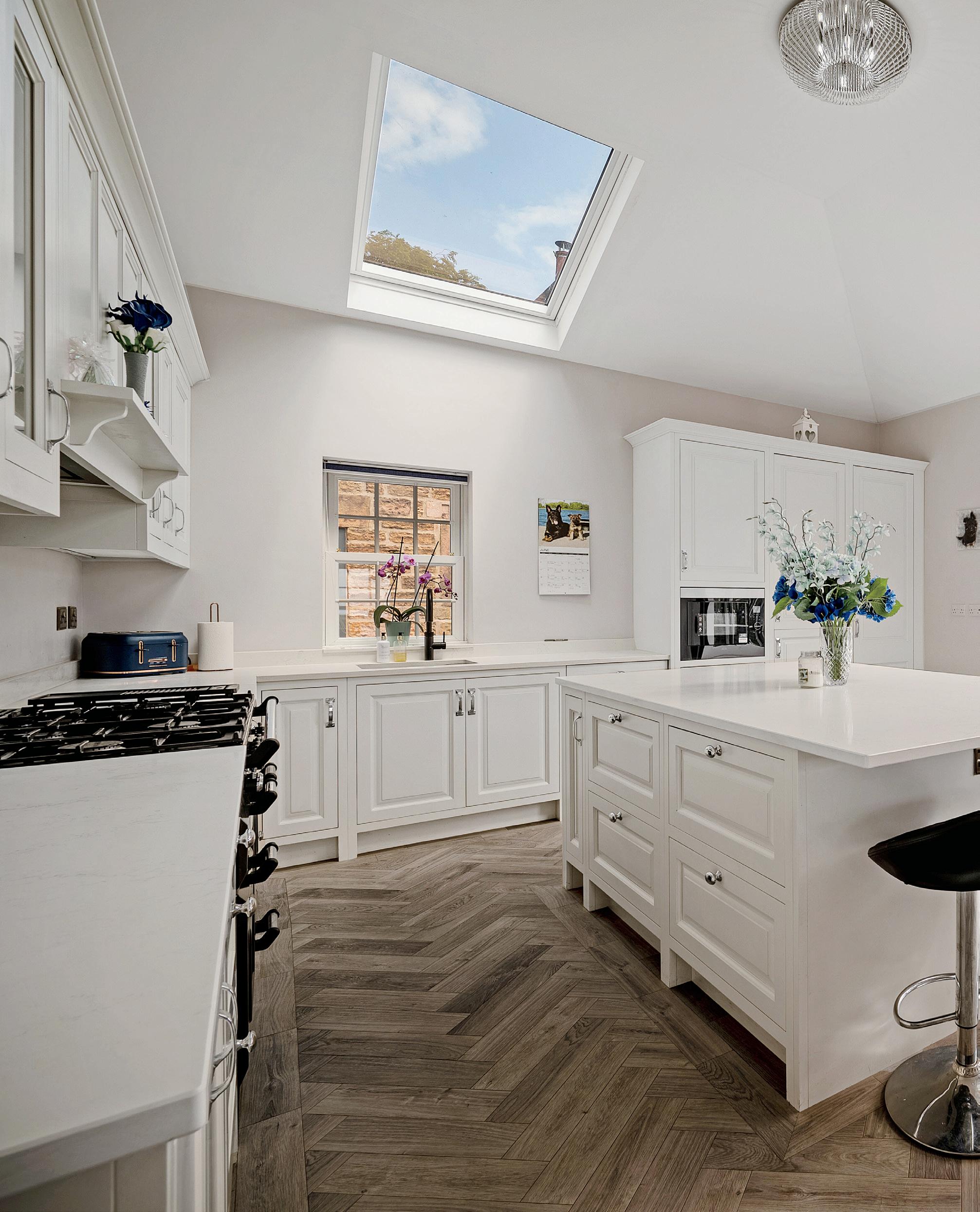
“The house is now absolutely beautiful throughout, but it will be this breathtaking setting that I’ll miss most,” says the owner. “It’s so idyllic and it’s been a wonderful place to call home.”*
* These comments are the personal views of the current owner and are included as an insight into life at the property. They have not been independently verified, should not be relied on without verification and do not necessarily reflect the views of the agent.
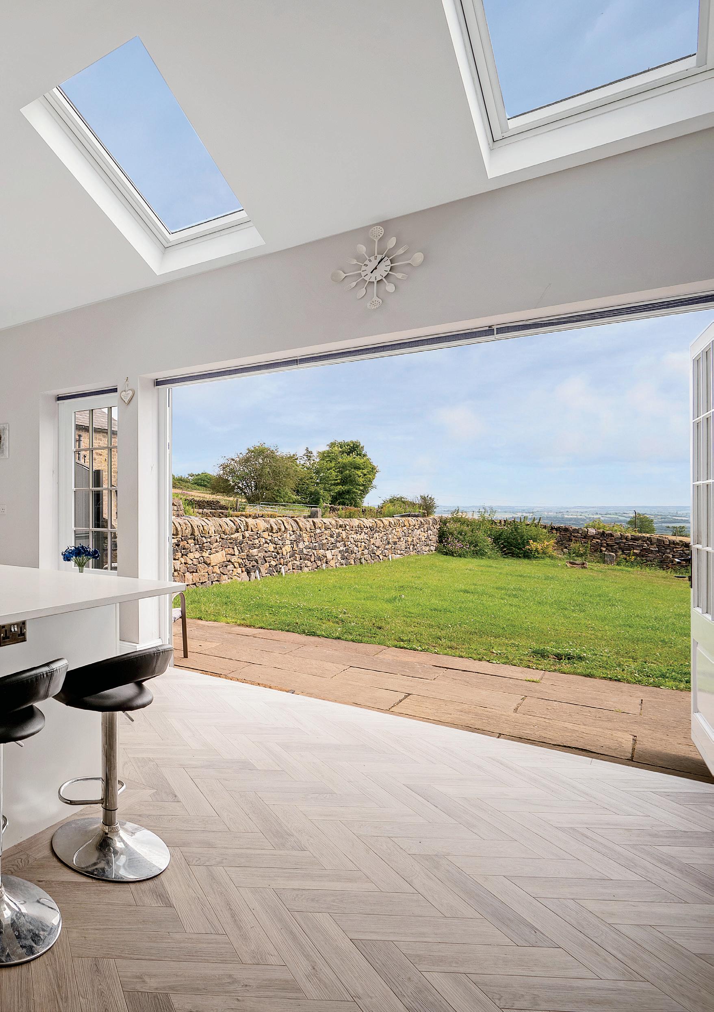
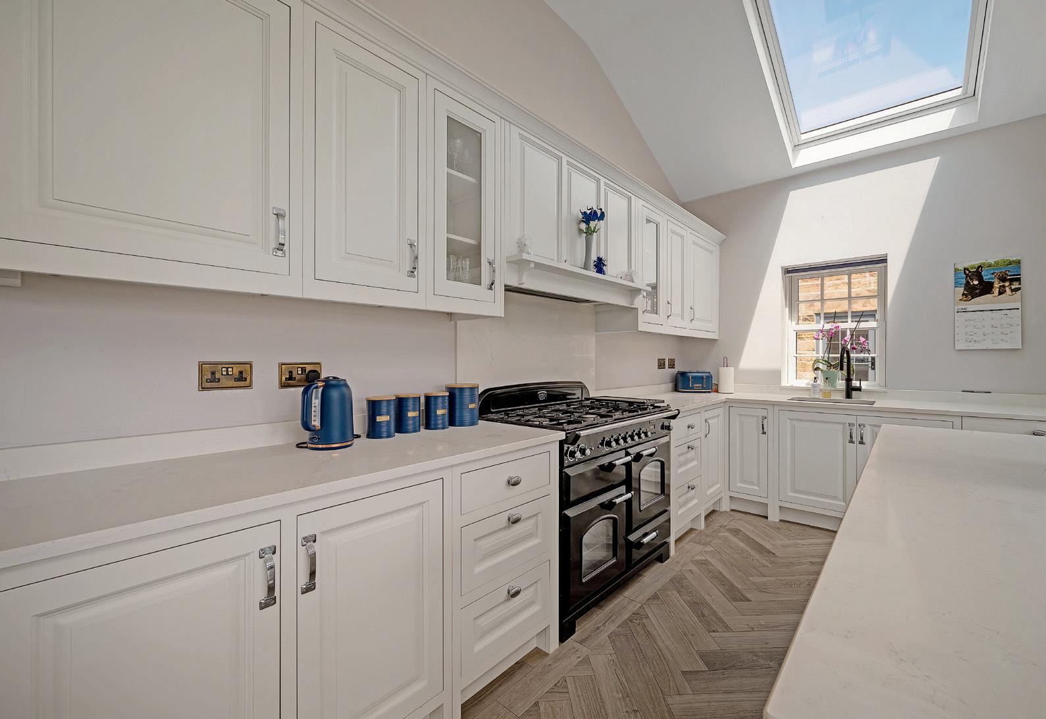
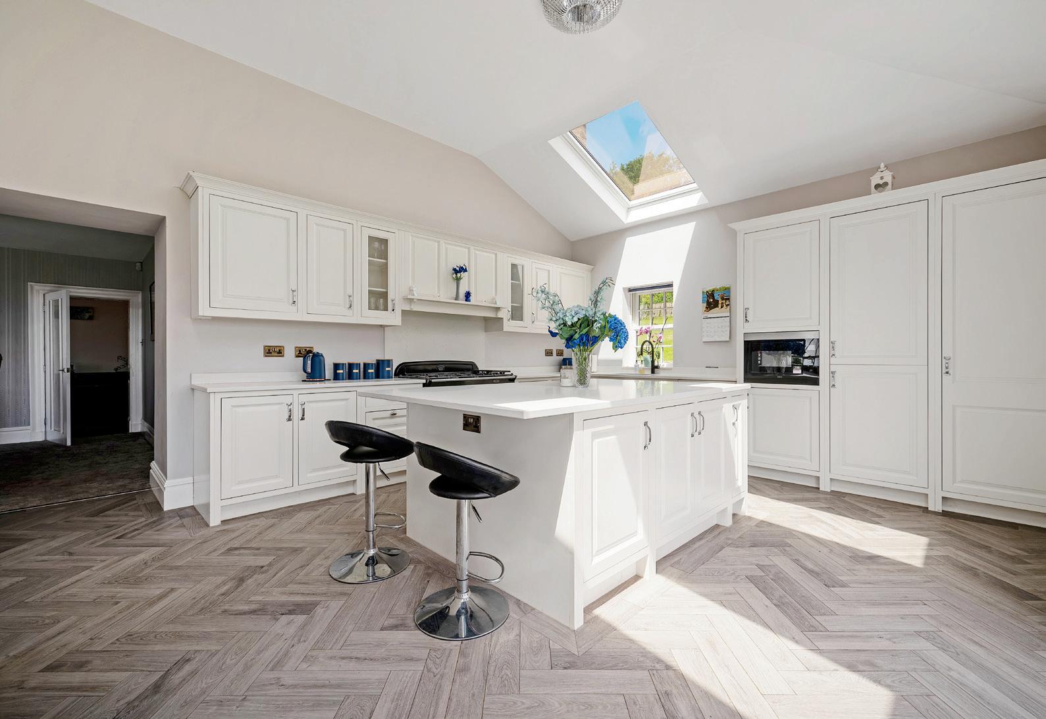
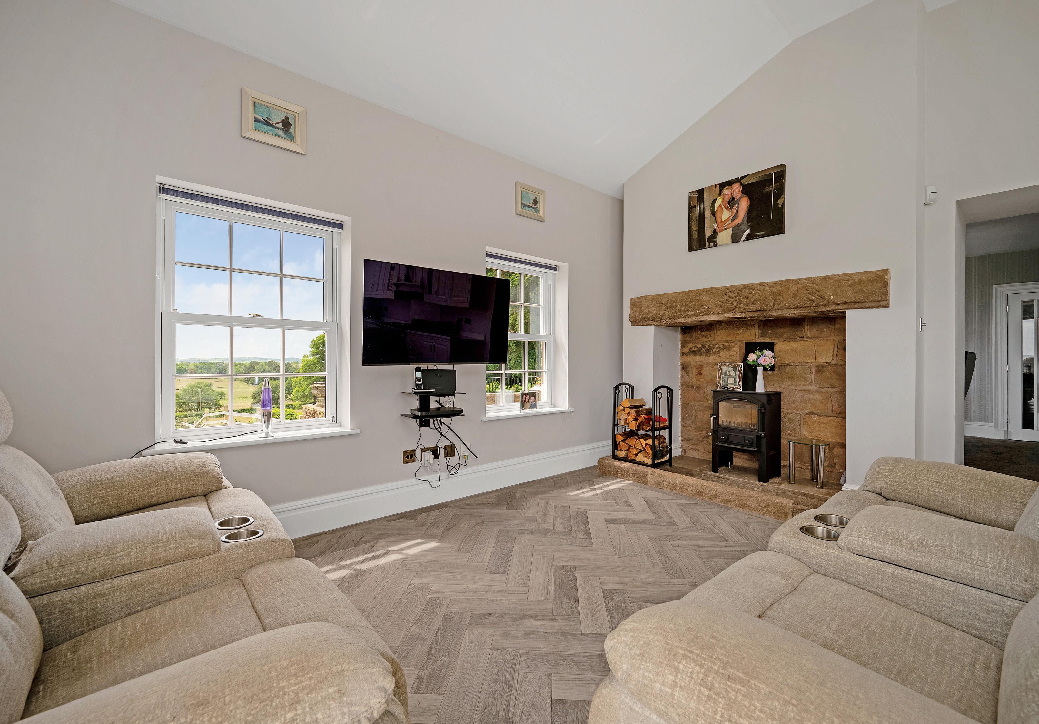
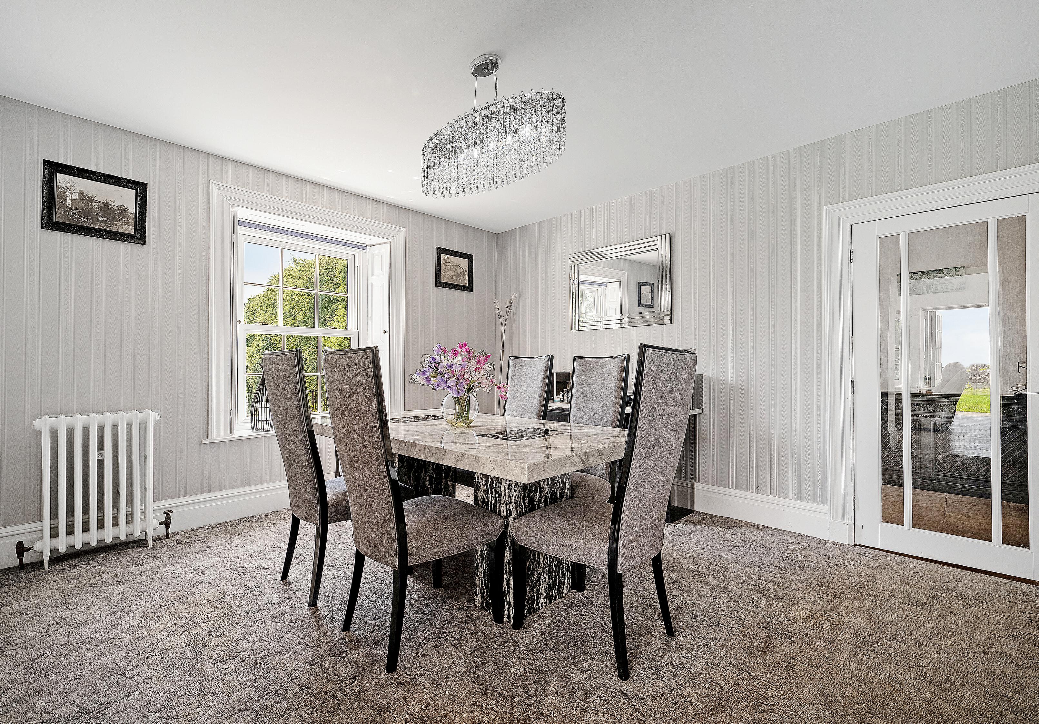
The original staircase leadings to a spacious landing with high ceilings, Velux window and a large sash window overlooking the front garden and the open countryside beyond. Located directly at the top of the stairs is the fourth bedroom with dual aspect views overlooking the rear of the property. Currently this room is being used as a large walk-in wardrobe. The principal bedroom overlooks the front garden of the property and features cast iron radiators, fitted wardrobes and a fully tiled ensuite with recessed spotlights, a vanity unit, heated towel rail and a good size walk in shower.
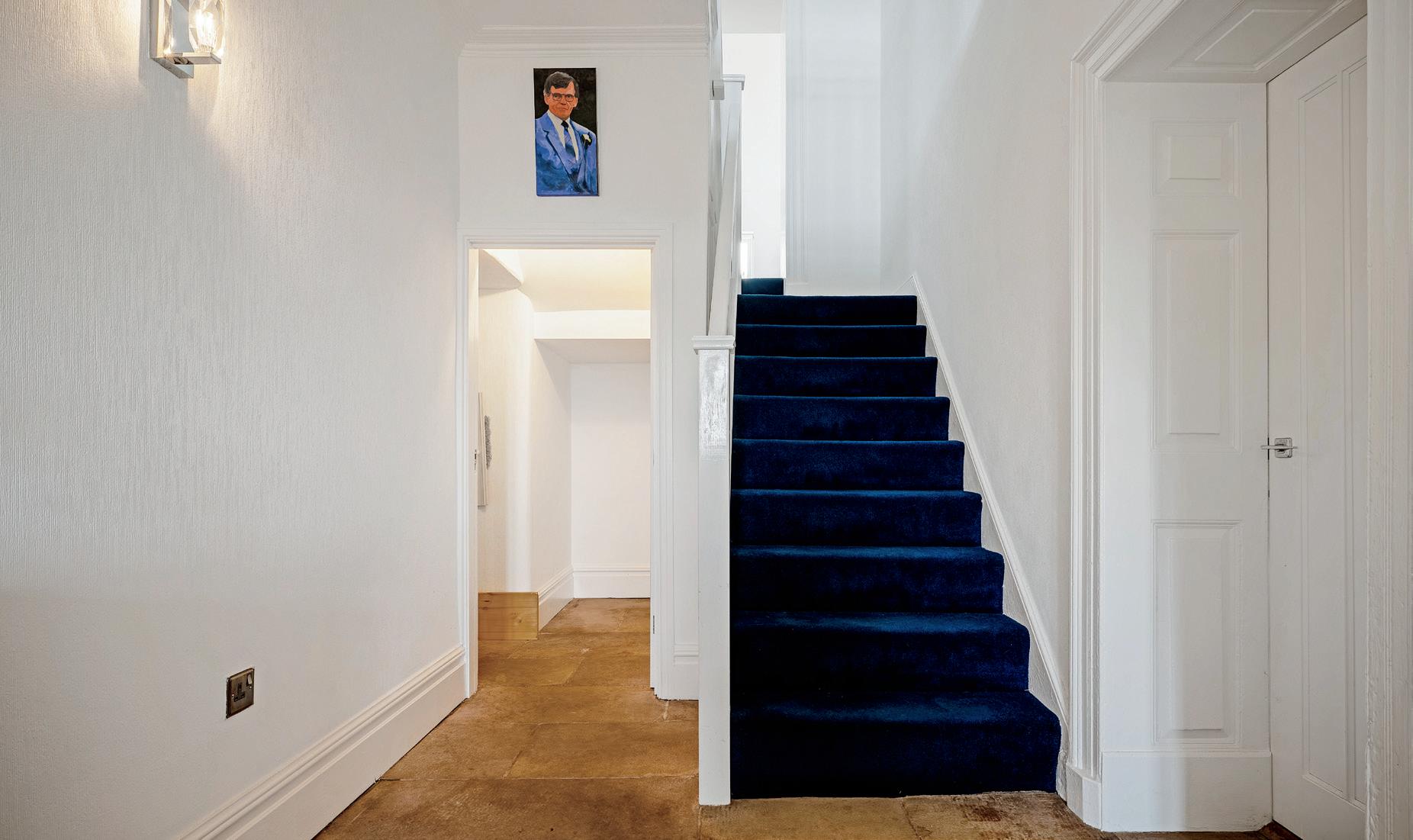
The first floor also boasts two further double bedrooms that both benefit from having fitted wardrobes and a fantastic fully tiled family bathroom. The family bathrooms benefits from having modern vanity units, a contemporary bath and a large walk-in shower.
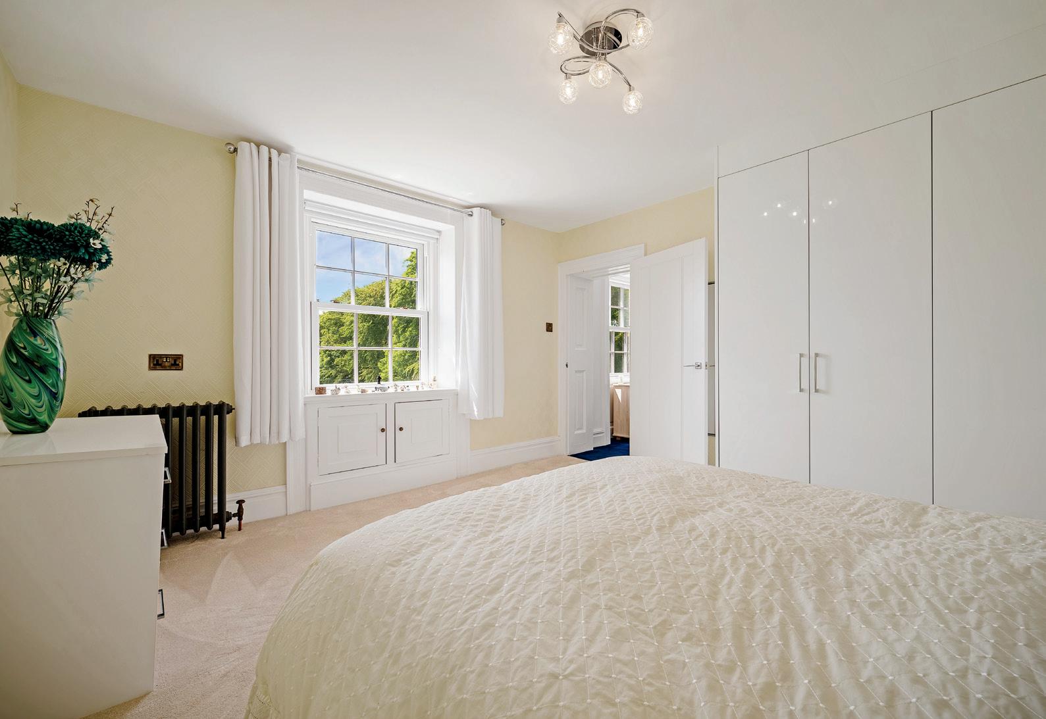
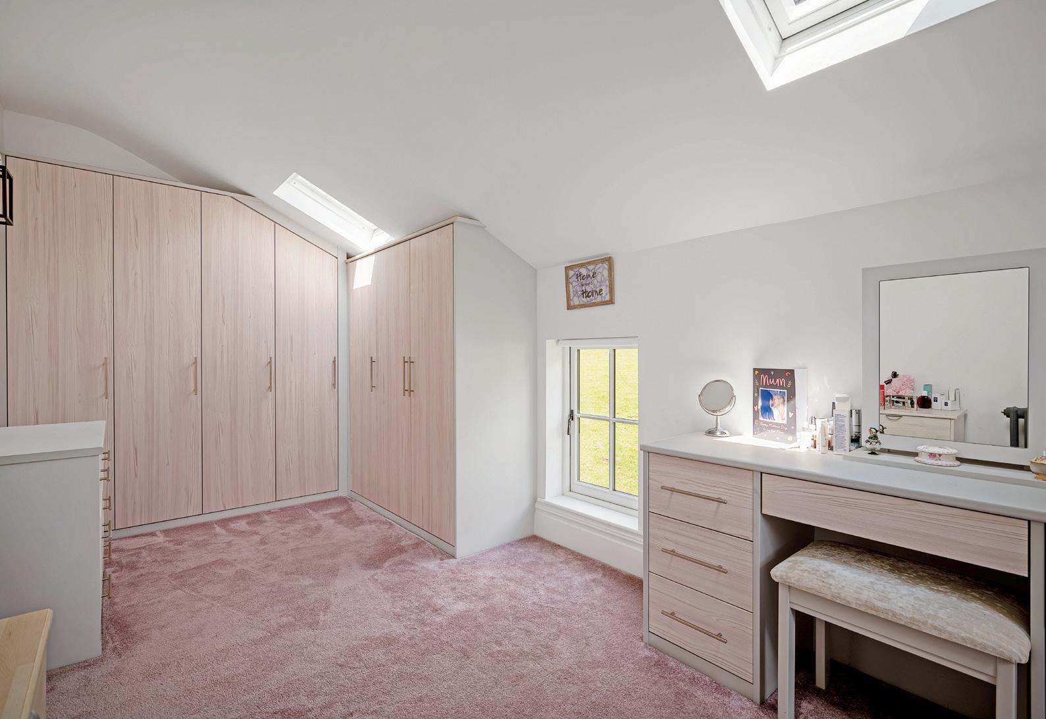
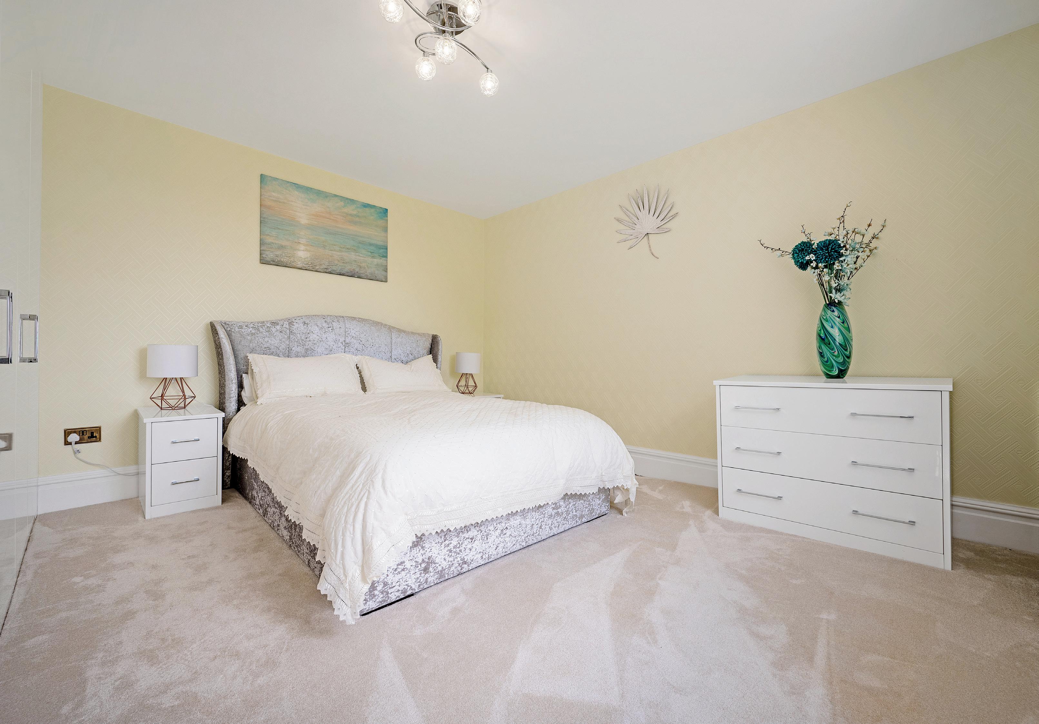
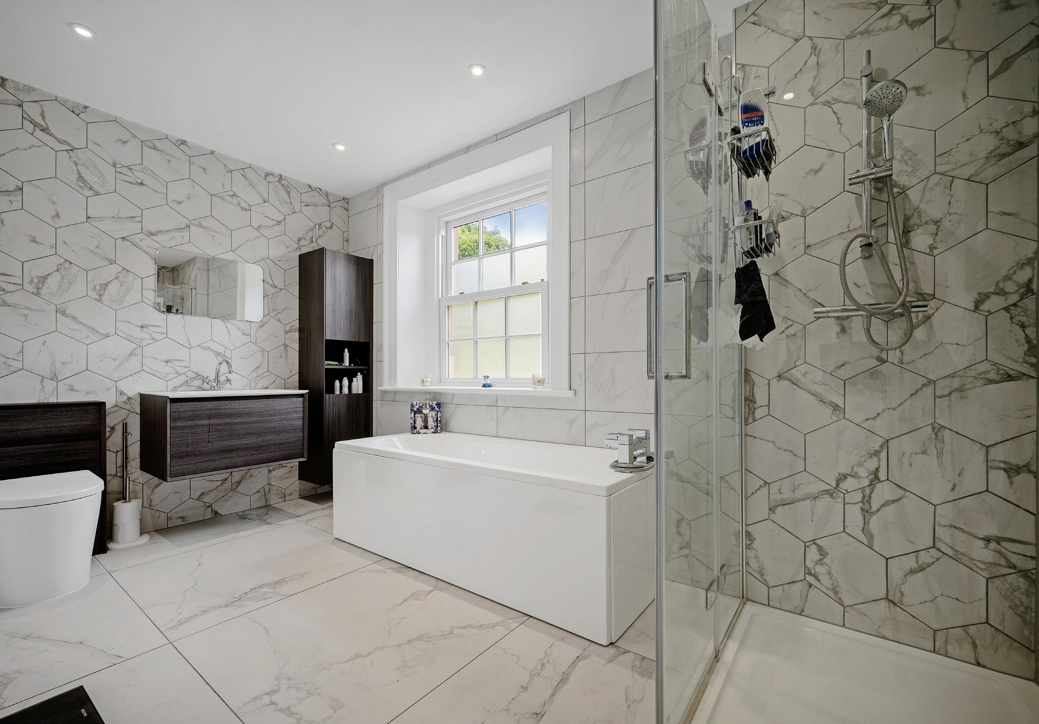
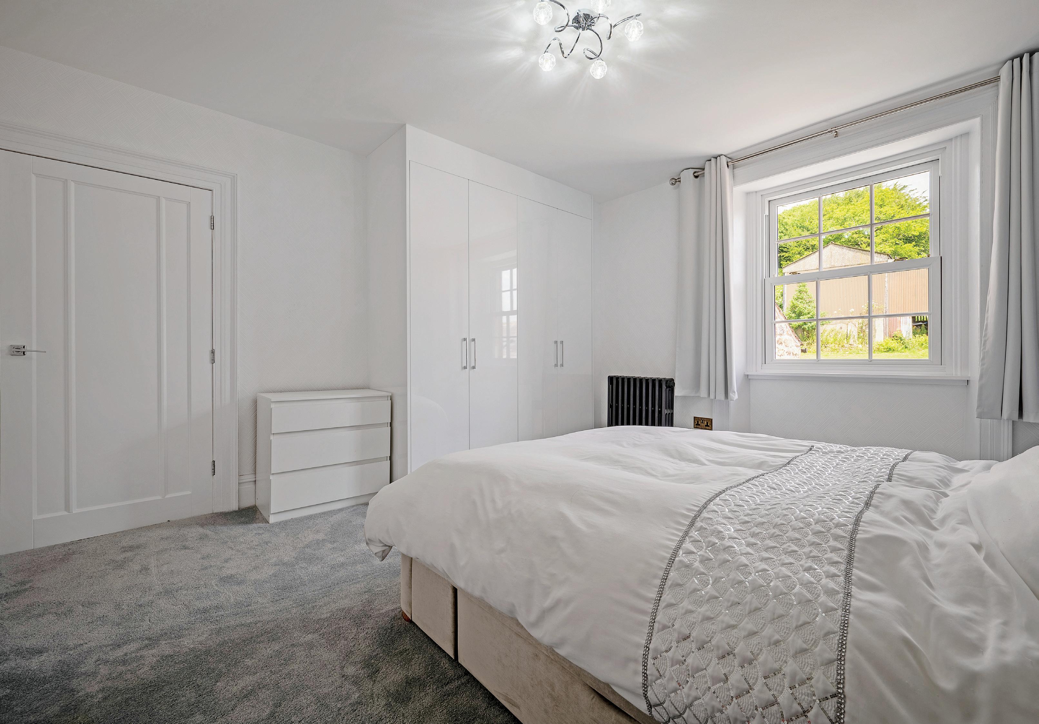
Annexe
The coach house is a one-bedroom self-contained annexe. This property features flag stone floors, vaulted ceilings with Velux windows, a log burner, exposed brick walls, a modern fully fitted kitchen and a bedroom upstairs with its own ensuite.

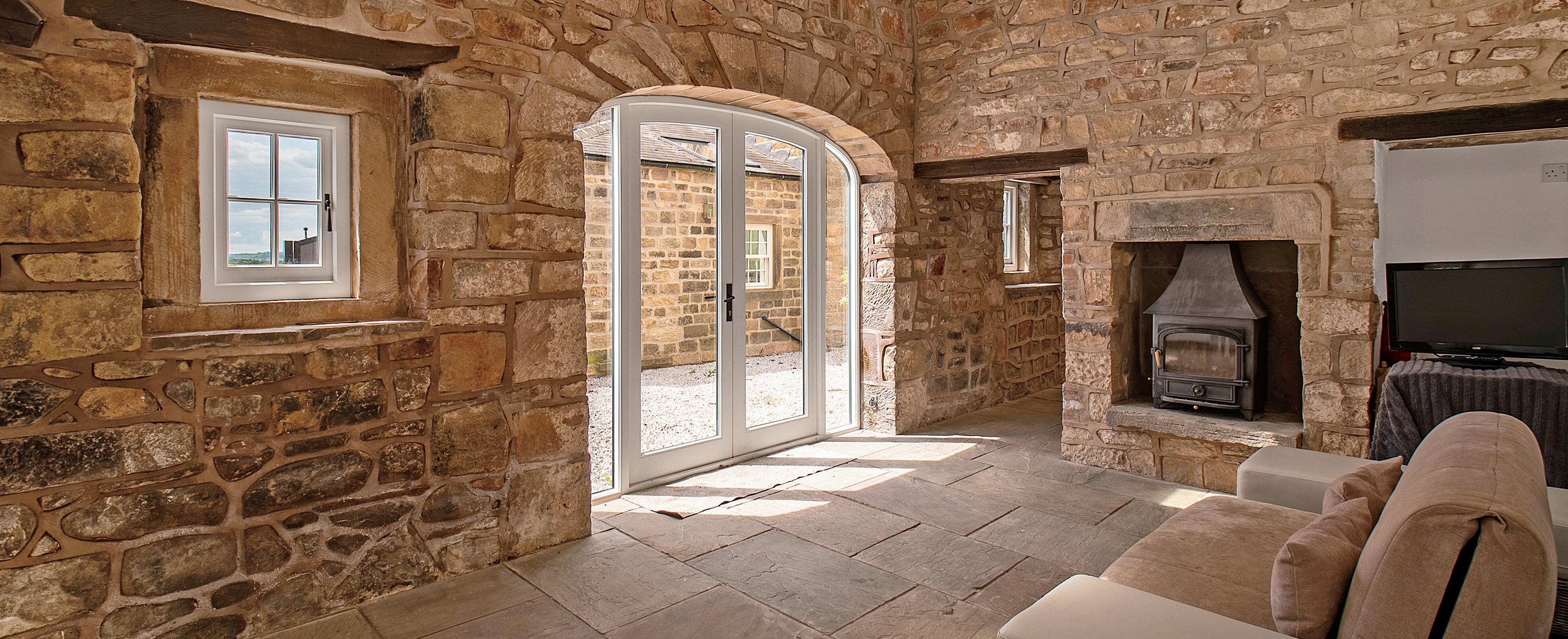
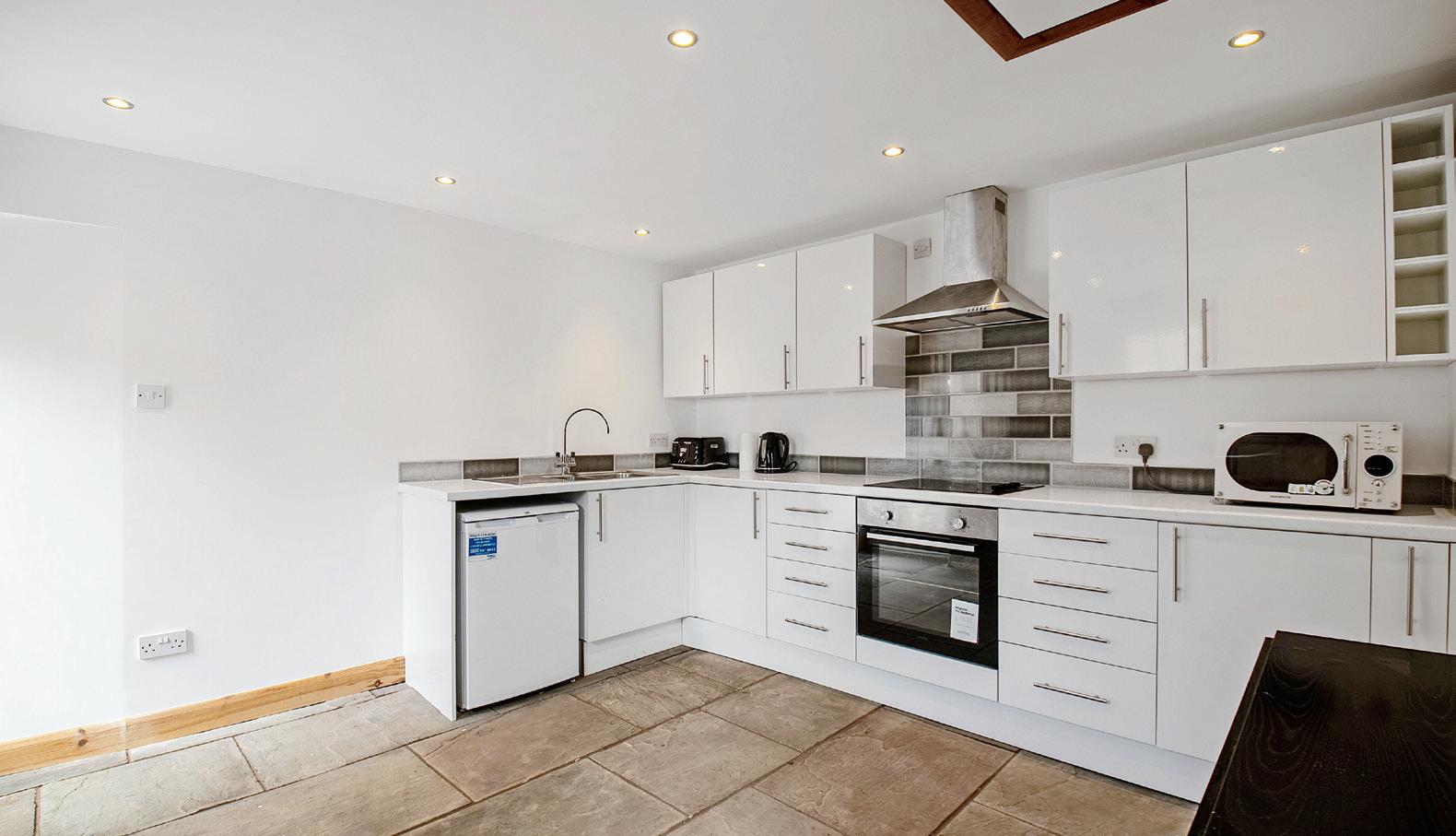
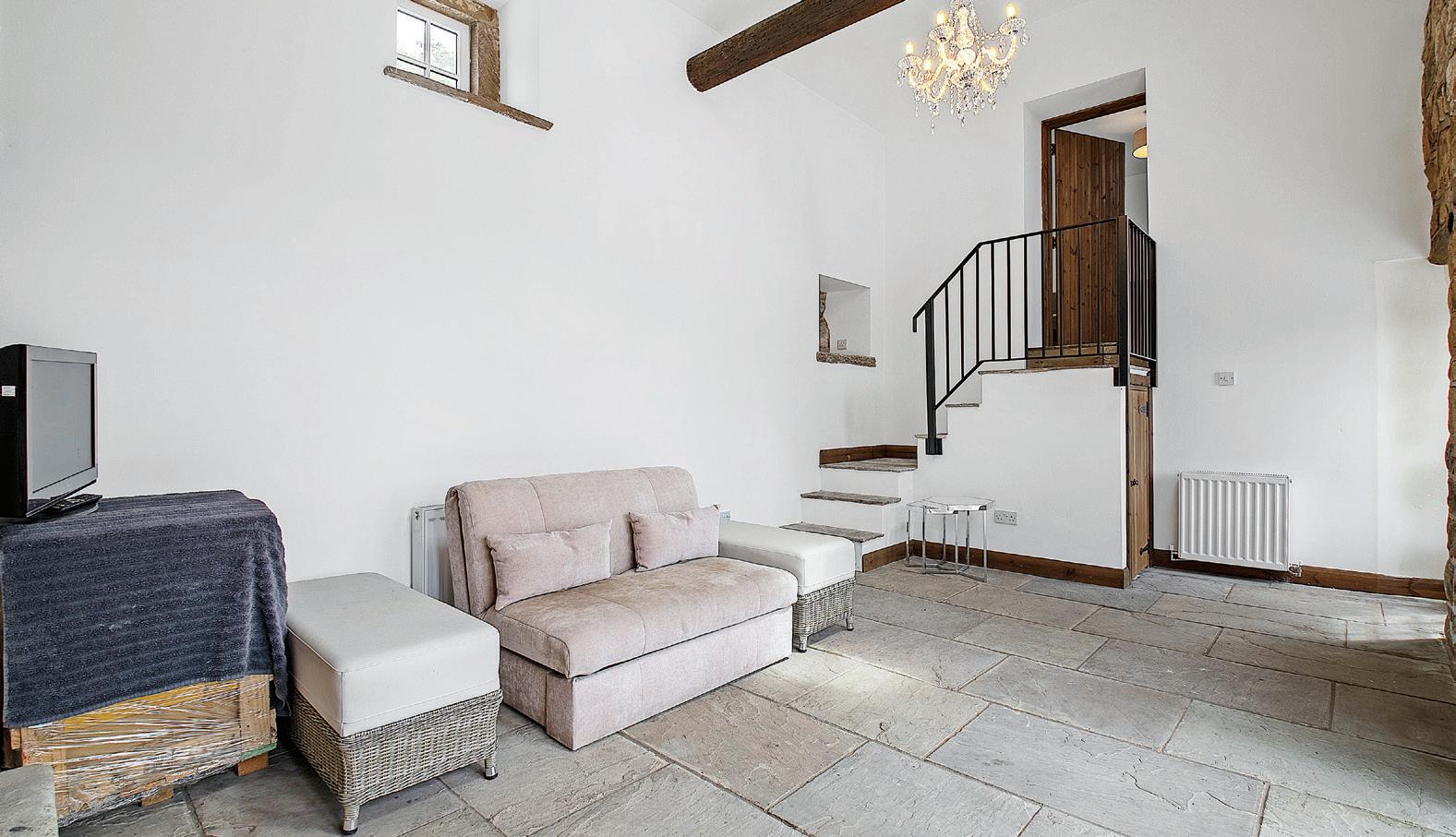
The property is approached via a long tree-lined driveway with an electric gate at the top leading to a gravelled parking area and the side access to the property. To the front of the property you have a good-sized area of garden mainly laid to lawn with a selection of mature trees and a paddock. Immediately to the front of the property is an enclosed flagged terrace, surrounded by a cast-iron fence with pedestrian access gate, taking advantage of the southerly aspect and the superb far-reaching views.
The garden wraps around the side of the property and is enclosed by a stone wall, and also boasts a second flagged terrace with superb views through the bi-fold doors leading off the dining kitchen area. From the terrace a pair of pedestrian access gates open to a broad gravelled area, with a metal access gate leading to the second driveway, and giving access to the rear property entrance door, the coach house, and an area of enclosed garden laid to lawn to the rear of the property.
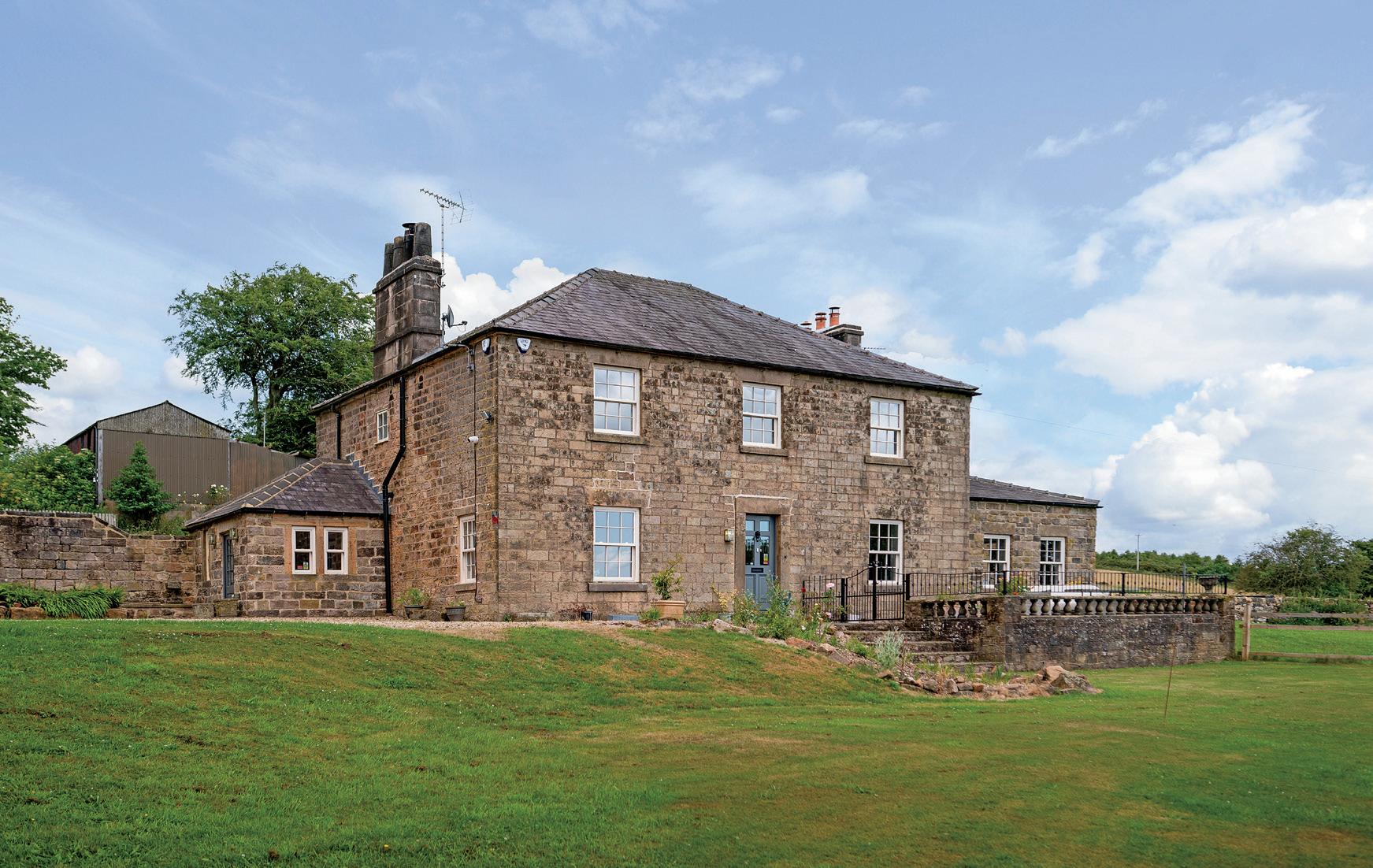
Located behind the coach house is the two-storey stone built outbuilding which currently has residential planning (REF 22/01190/FL). Behind the outbuildings is a large Dutch Barn that is currently being used as a wood store but could be also used for keeping animals or used as a storage unit. The mowed pathway leads up to the top of the land where you will find the derelict cottage that would make a stunning summer house or holiday let subject to planning which sits prominatley on the top of the hillside overlooking the 21 acres of grounds and the surrounding countryside.
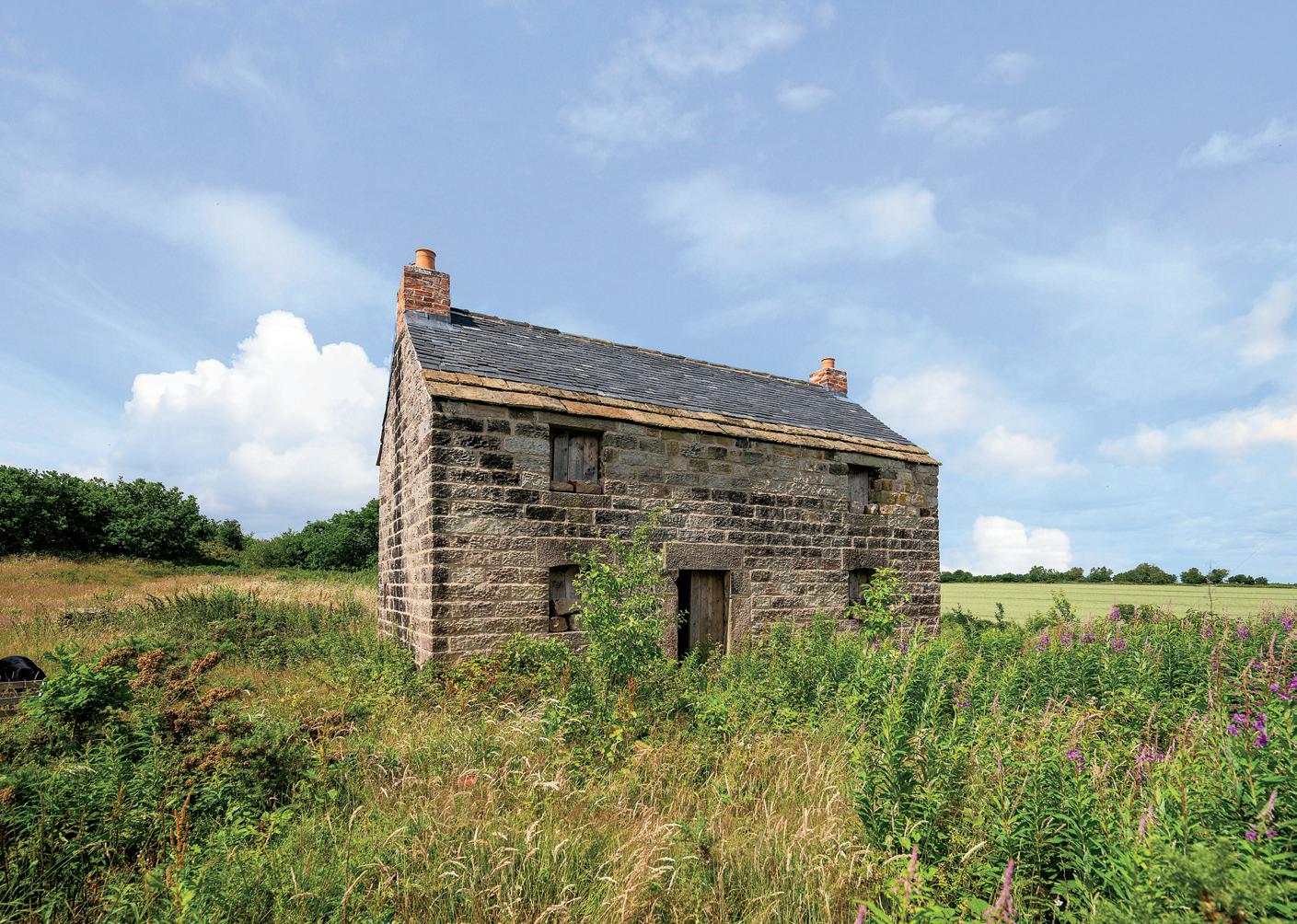
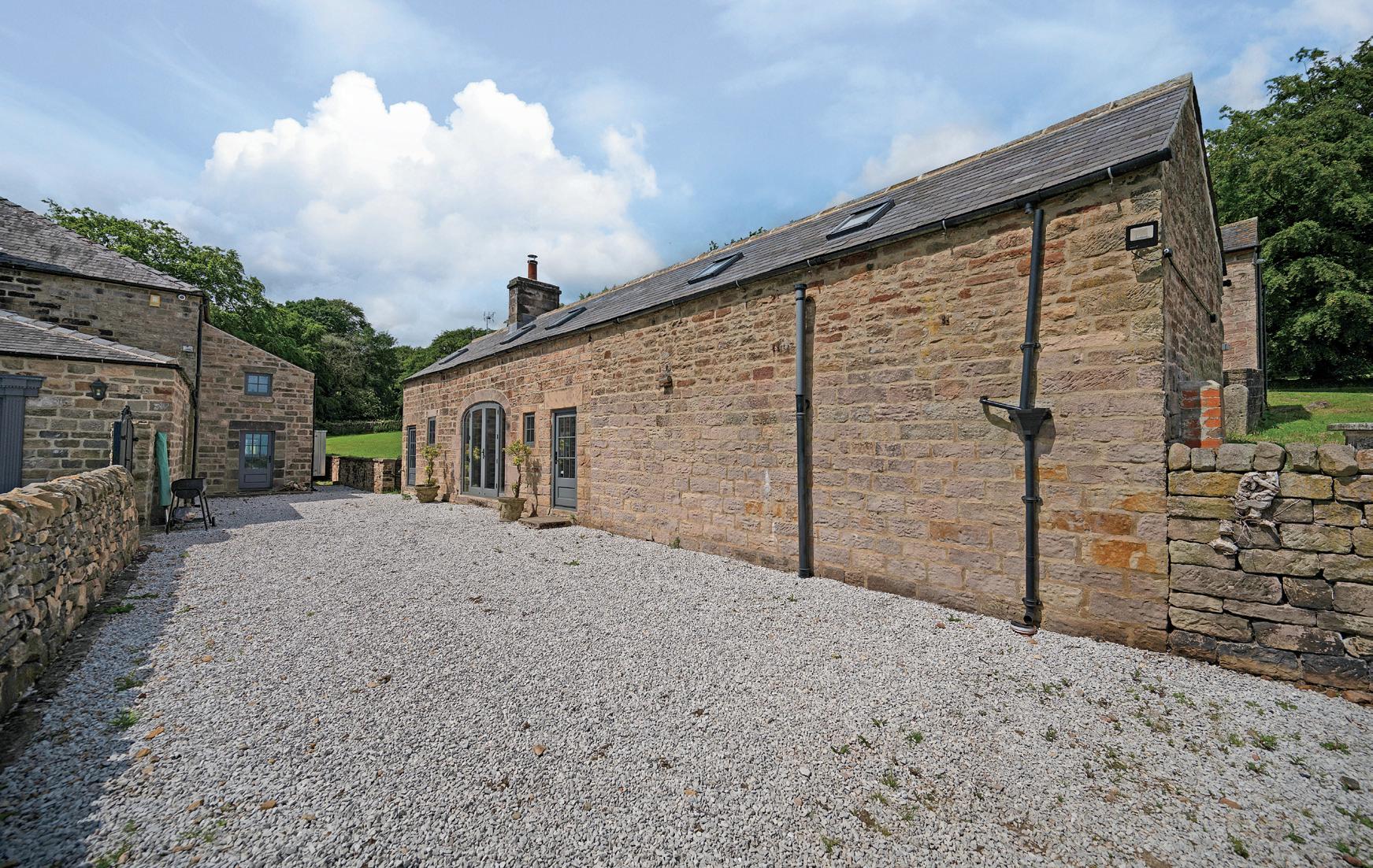

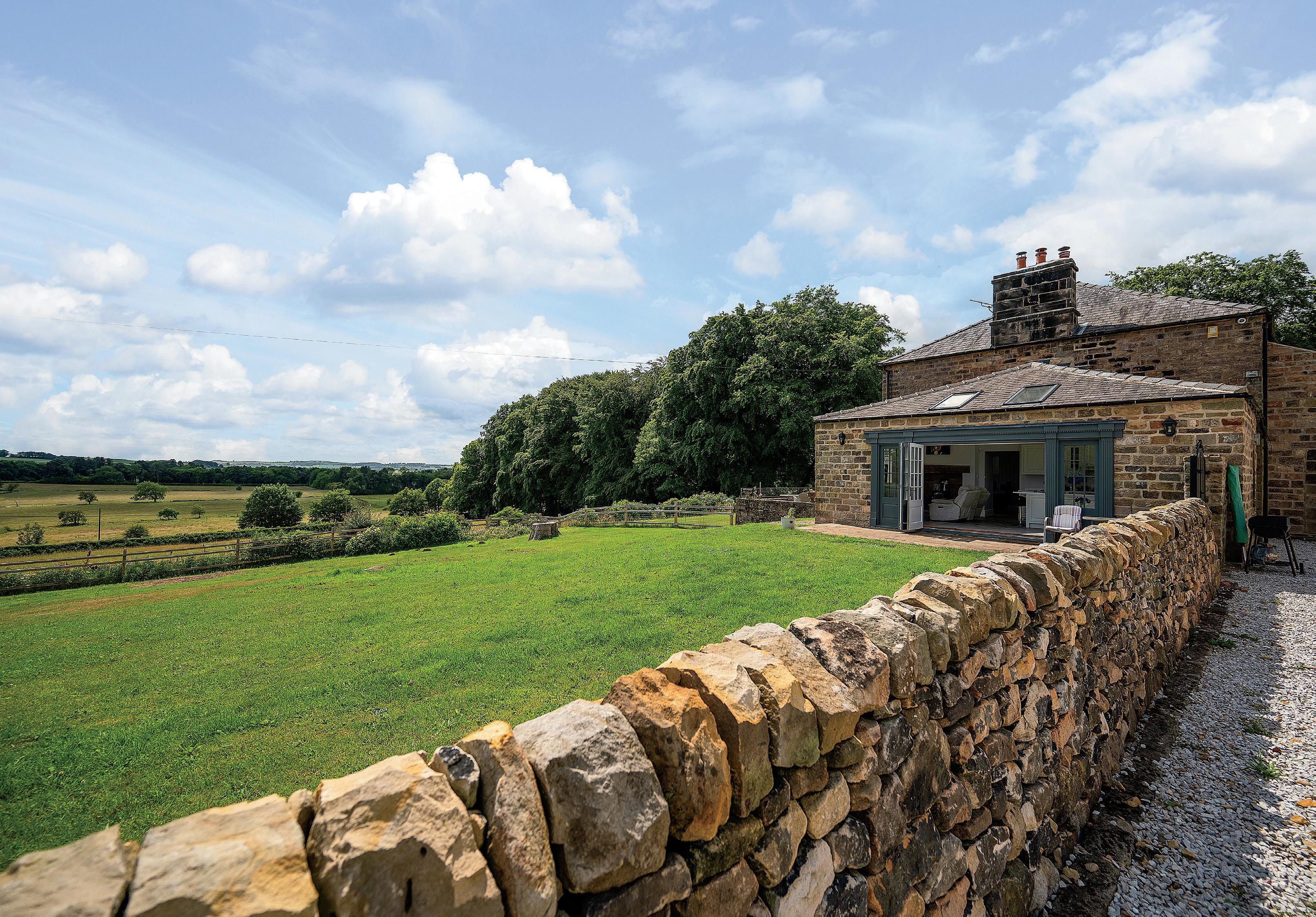
Moor Grange is located south east of Ogston Reservoir and 3 miles east of the market town of Matlock. The property lies within commuting distance of Derby (18 miles), Chesterfield (11 miles) and Sheffield (23 miles). Both the M1 (J28) motorway and the A38 are within 11 and 15 miles, while Alfreton train station offers services to London St Pancras.
The nearby Peak District and Dovedale, provide for beautiful walks and riding, whilst there is sailing and other water sports at Carsington Water. Other local attractions include Kedleston Hall, Chatsworth and Alton Towers.
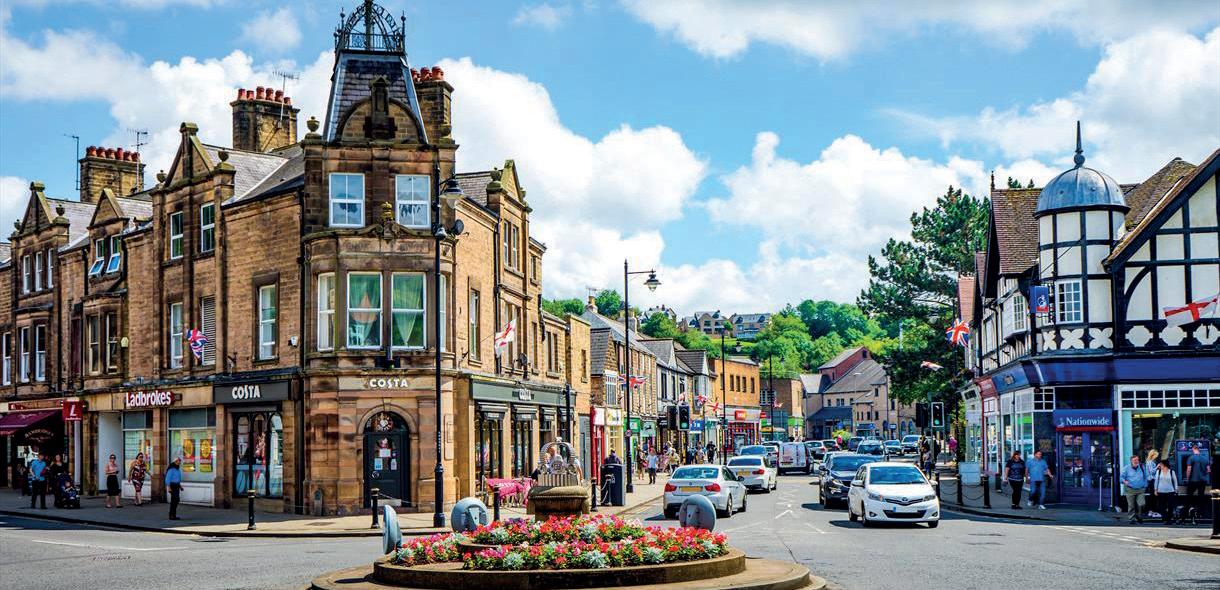
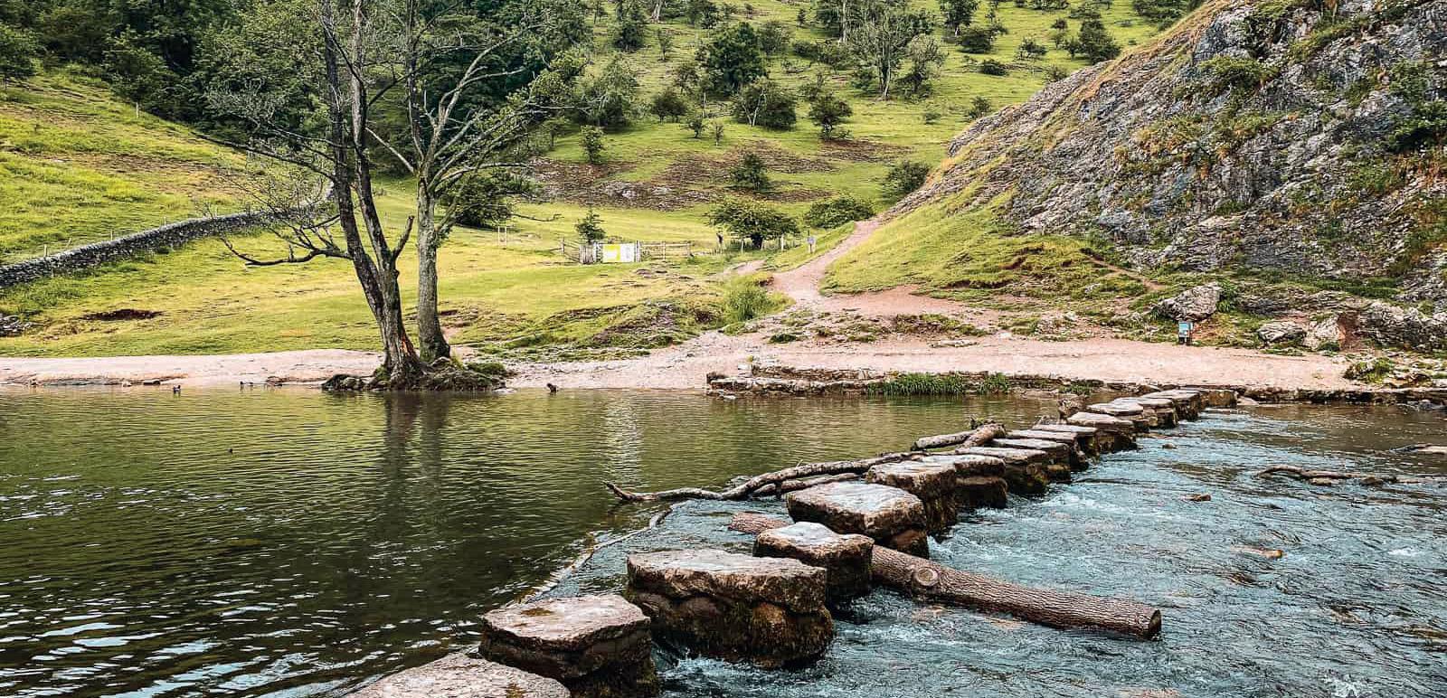
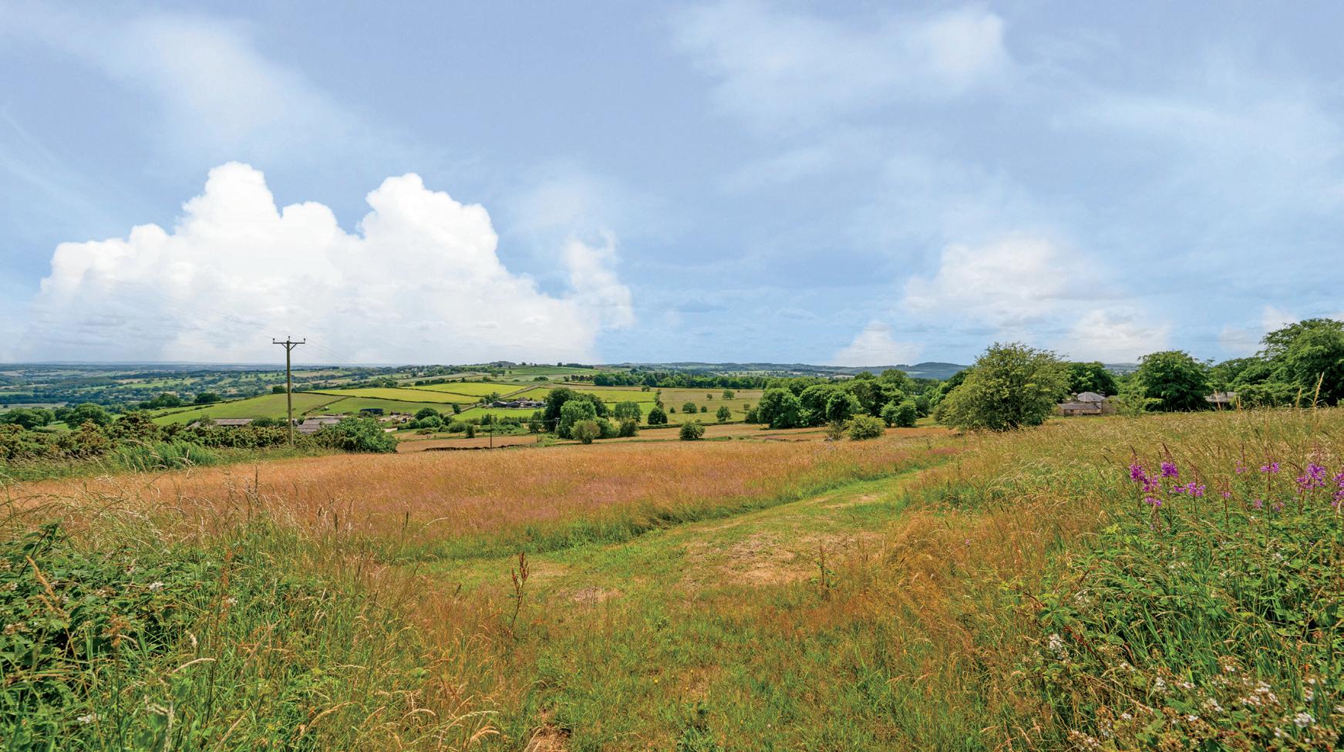
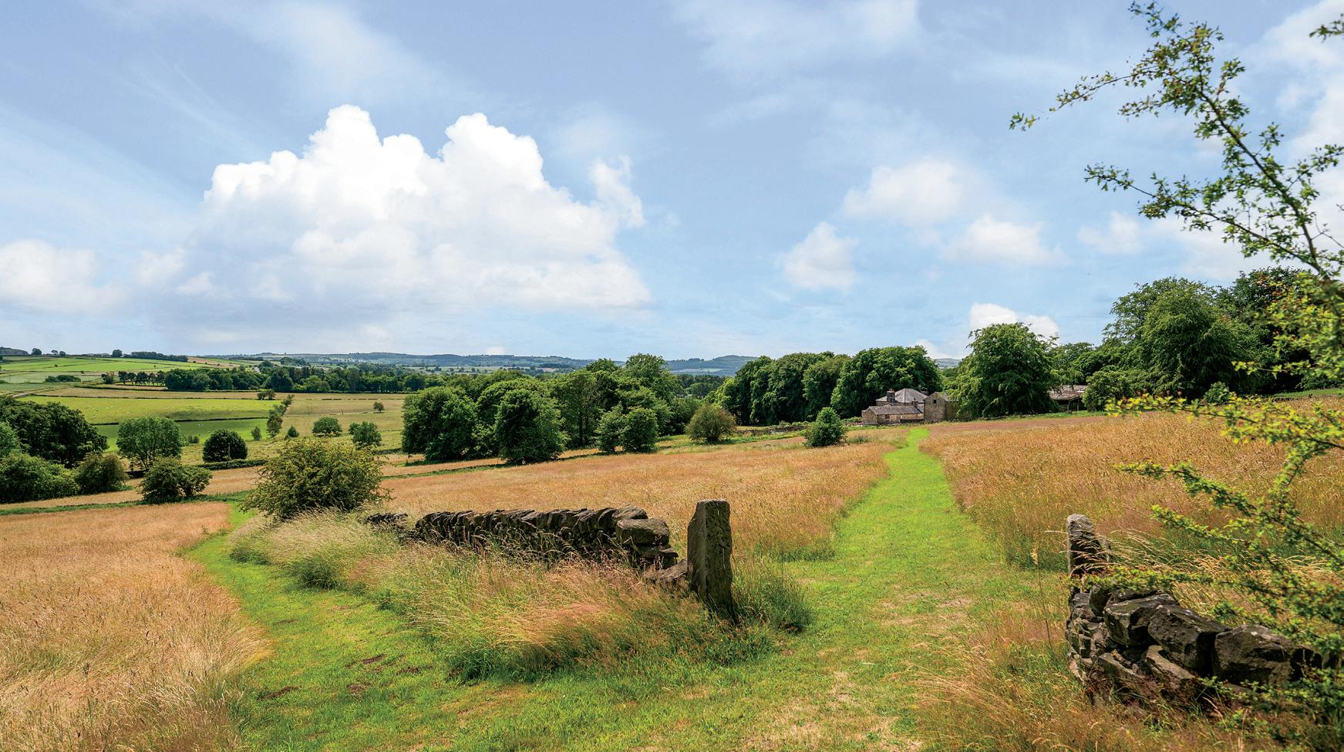
Registered in England and Wales. Company Reg No. 09929046 VAT Reg No: 232999961
Registered Office: Newman Property Services, 5 Regent Street, Rugby, Warwickshire CV21 2PE
copyright © 2023 Fine & Country Ltd.
Services
Mains Electricity, private drainage, water via a bore hole and heating via propane gas.
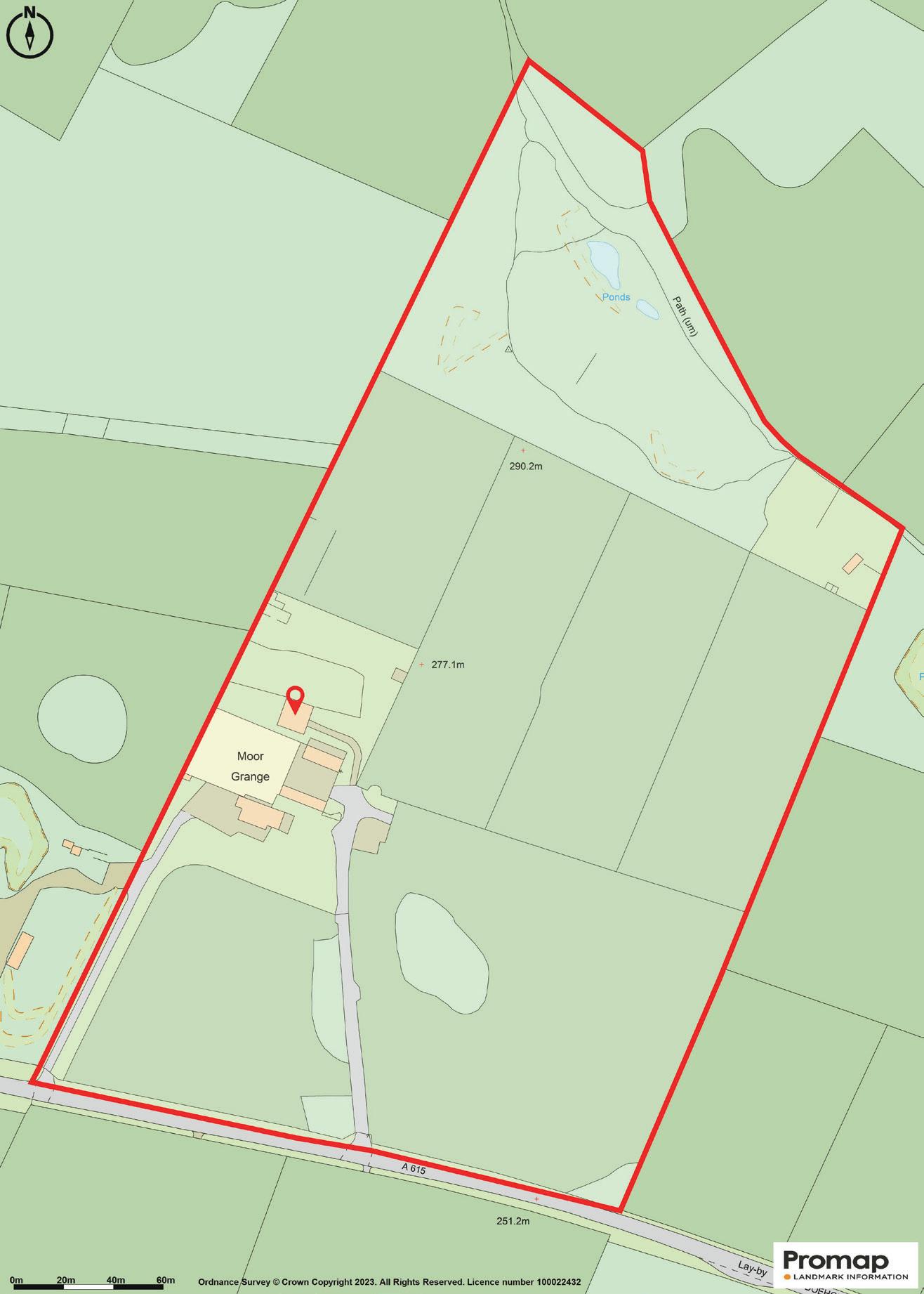
Is the property Freehold/Leasehold?
Freehold
Local Authority
North East Derbyshire District Council. Tax Band F
Viewing Arrangements
Strictly via the vendors sole agents Fine & Country on 01332 973 888
Website
For more information visit https://www.fineandcountry.com/uk/ derbyshire
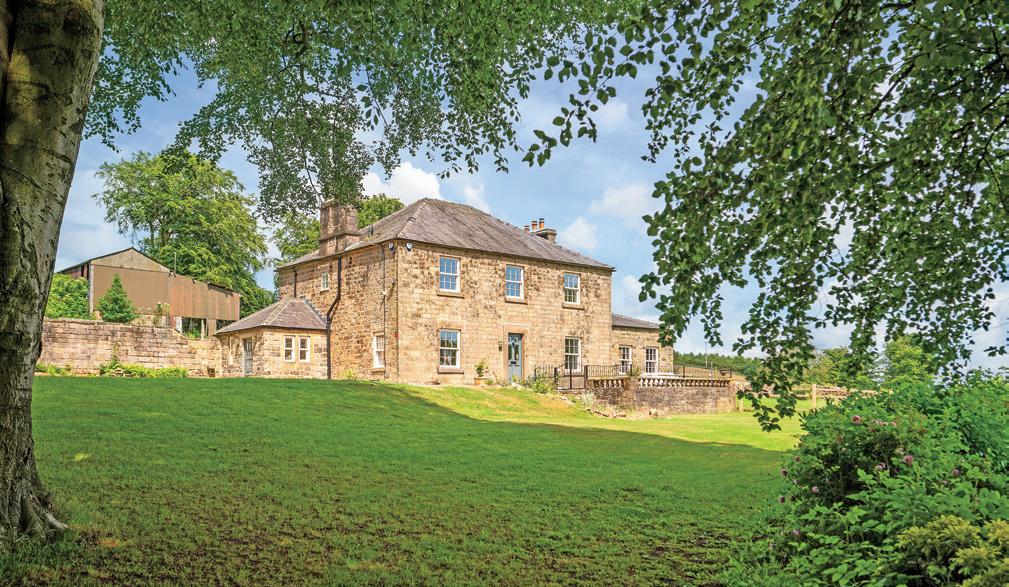
Opening Hours
Monday to Friday - 9.00 am - 5.30 pm
Saturday - 9.00 am - 4.30 pm
Sunday - By appointment only
Agents notes: All measurements are approximate and for general guidance only and whilst every attempt has been made to ensure accuracy, they must not be relied on. The fixtures, fittings and appliances referred to have not been tested and therefore no guarantee can be given that they are in working order. Internal photographs are reproduced for general information and it must not be inferred that any item shown is included with the property. For a free valuation, contact the numbers listed on the brochure. Printed 12.07.2023
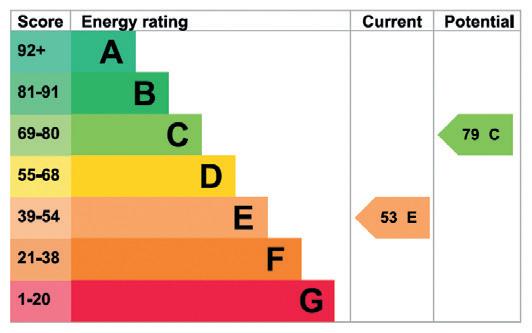


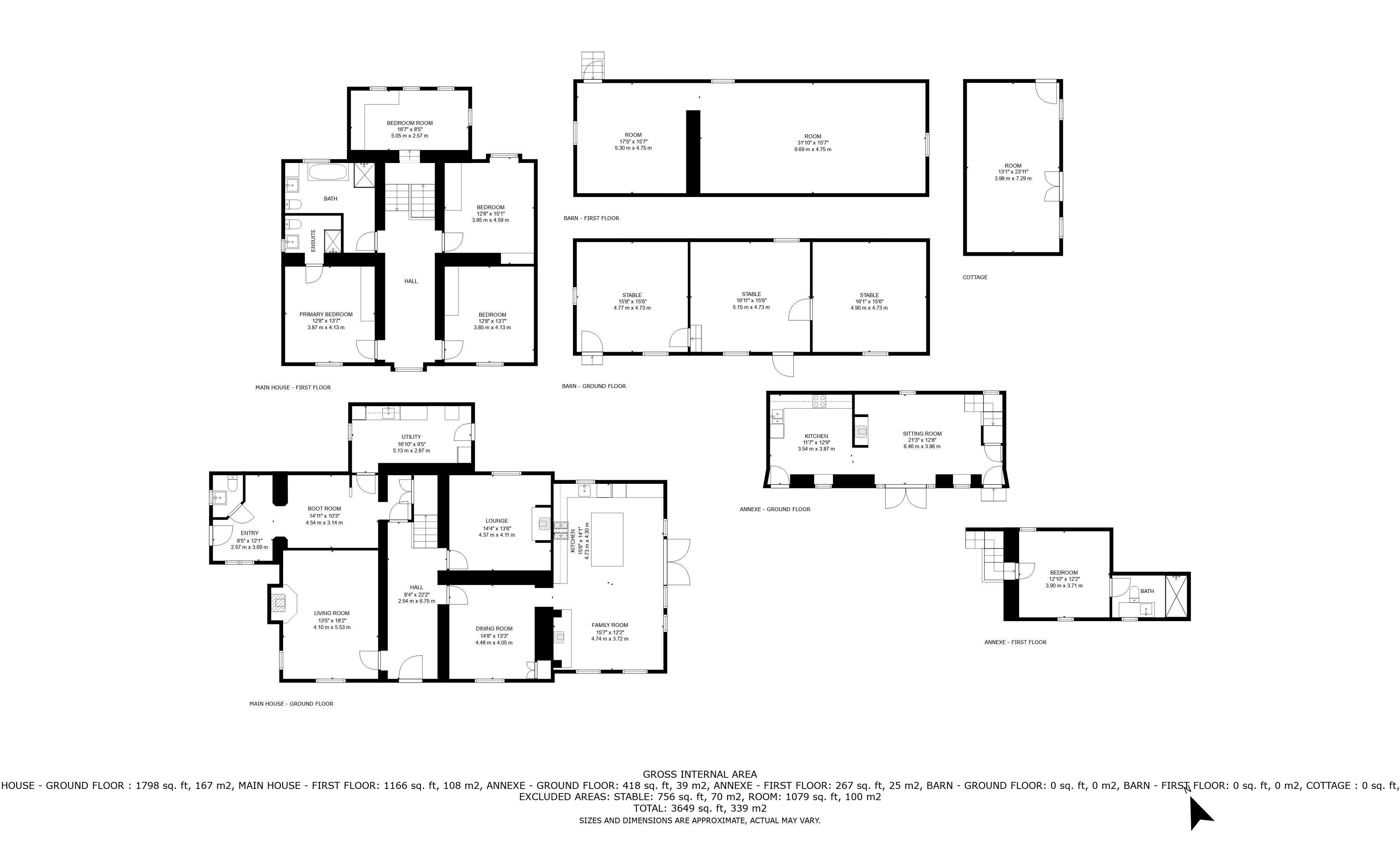
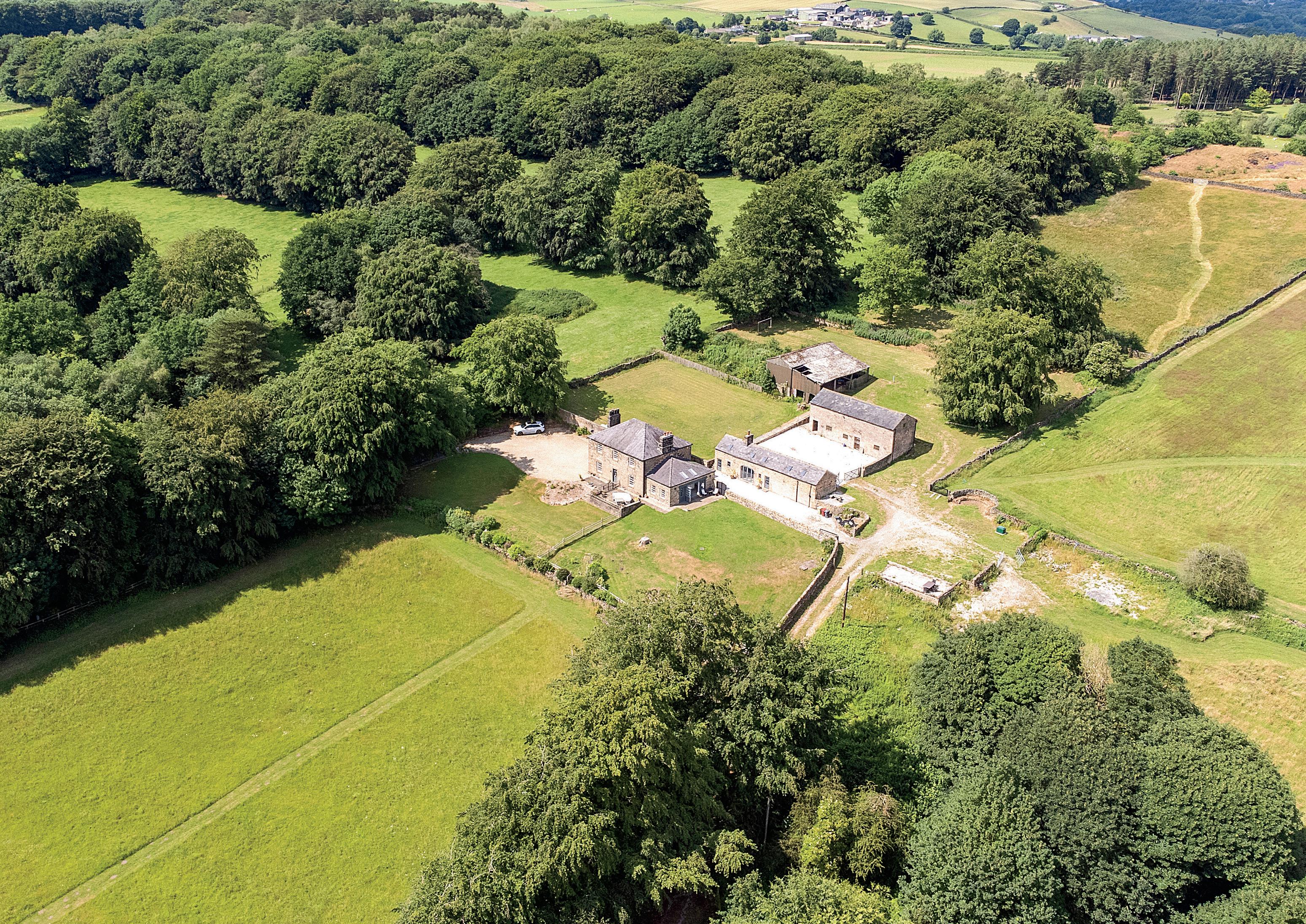
Fine & Country is a global network of estate agencies specialising in the marketing, sale and rental of luxury residential property. With offices in over 300 locations, spanning Europe, Australia, Africa and Asia, we combine widespread exposure of the international marketplace with the local expertise and knowledge of carefully selected independent property professionals.
Fine & Country appreciates the most exclusive properties require a more compelling, sophisticated and intelligent presentation –leading to a common, yet uniquely exercised and successful strategy emphasising the lifestyle qualities of the property.
This unique approach to luxury homes marketing delivers high quality, intelligent and creative concepts for property promotion combined with the latest technology and marketing techniques.
We understand moving home is one of the most important decisions you make; your home is both a financial and emotional investment. With Fine & Country you benefit from the local knowledge, experience, expertise and contacts of a well trained, educated and courteous team of professionals, working to make the sale or purchase of your property as stress free as possible.
 GREG PERRINS mba PARTNER ASSOCIATE
GREG PERRINS mba PARTNER ASSOCIATE
Fine & Country Derbyshire
07495 368 823
email: greg.perrins@fineandcountry.com
Greg has over 11 years’ experience working within the real estate industry. With a passion for luxury property, Greg relocated back to the UK to apply his knowledge, experience, and passion for the industry as an Associate for Fine & Country Derbyshire.
The production of these particulars has generated a £10 donation to the Fine & Country Foundation, charity no. 1160989, striving to relieve homelessness.
