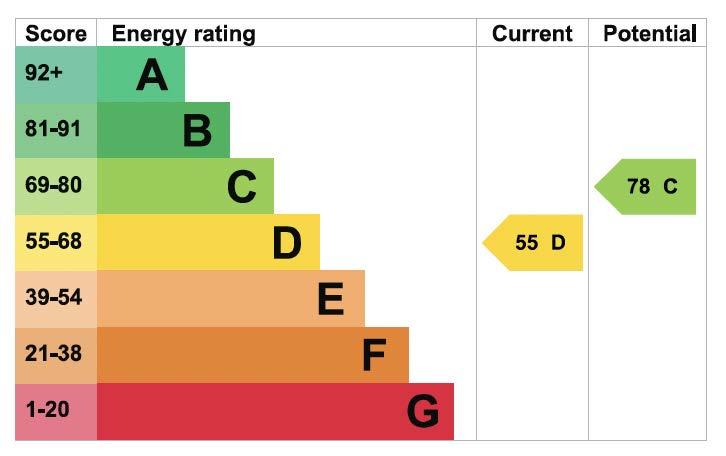








This impressive detached double fronted Victorian residence is chain free and was built in the 1870s in the charming village of Buxted, in an Area of Outstanding Natural Beauty. It has magnificent views across Buxted Park and the surrounding Sussex countryside and is conveniently located as the house is only a two minute walk to the station for commuters and just as close to the village shop, a hairdresser and the excellent modern medical centre as well as a bus stop for buses taking children to the nearby schools.
With its delightful external period features including high chimneystacks, attractive brickwork with patterned window surrounds, varied roof lines, sash and bay windows and a framed entrance, the property has immediate kerb appeal even before you cross the threshold. The property is approached through a five bar gate that leads to a recently laid driveway where you can park up to five cars and the small garage/storage facility, while pedestrian access is available through a wrought iron gate.
In recent years its has been beautifully and sensitively renovated to become the stylish family home you see today, while still retaining period features that give it such a special character, such as panelled doors, high skirtings, dado and picture rails as well as charming fireplaces and the original staircase that flows from the hall to the first floor. While additional stairs lead down to the newly converted basement with its original arch that now makes an excellent games/playroom or office for anyone who would like to work from home
The large entrance hall leads to the main living accommodation including an elegant dual aspect light and bright lounge with a bay window and an attractive fireplace with a recessed Jetmaster fire you can cosy up to on a cold winter’s evening. Next door is a delightful dual aspect family room with
built-in shelves, a cupboard and an impressive Victorian fireplace with a tiled inset and sculptured mantle surround. This room is currently used as an office but could become a formal dining room for special occasions.
However the ‘piece de resistance’ is the very spacious (21.8ft by 14.11ft) and contemporary kitchen/breakfast/dining room. At one end it includes a large high end range cooker, beautiful solid oak painted units and granite worktops housing an American fridge freezer and a standalone dishwasher. There is also a wide central island breakfast bar with a large chandelier as well as an adjacent cloakroom. The other end of the room provides plenty of space for a big dining table and chairs and where you can comfortably seat eight to ten people adjacent to a charming bay window.
On the first floor landing there is an arched window offering a wonderful panoramic rural vista and leads to a delightful family bathroom with half height wall panelling, a stand-alone claw foot rolltop bath and a separate modern shower as well as four recently redecorated bedrooms with delightful views across the countryside and Buxted Park, a site of Special Scientific Interest. These feature a single room that would make an excellent nursery or study and three good sized doubles including two with wall fitted cupboards, and a bay window and the light and bright dual aspect master with a fitted cupboard, a contemporary en-suite shower and a bay window enabling you to enjoy the rural landscape while you lie in bed sipping your morning coffee.
The secluded rear garden is a real charmer. It includes a large block paved terrace for al fresco dining and barbecues as well as a lawn bordered by shrub and flower beds surrounded by close boarded fencing as well an extended play area for children.
We moved here in 2017 as we loved the spaciousness of the house, the high ceilings and the surrounding views. It has been a wonderful family home and near to the children’s schools, but they have now flown the nest so it is time for us to relocate. During our time here we have created the additional room in the basement, which has been a wonderful play area for the kids, redecorated throughout and upgraded some of the flooring with hard wearing and luxury wood effect vinyl in the hall and lounge. Although we are surrounded by lovely countryside, the house is very conveniently located as we are less than a minute’s walk from the station, where trains can whisk you to London Bridge in just over an hour.
We have thoroughly enjoyed living in Buxted, it is a vibrant village that includes two pub/restaurants, a convenience store, farm shop and a good primary school. There are also wonderful walks nearby as well as access to the more than 200 acres of the delightful Buxted park. This includes the historic village church and the famous Buxted Park Hotel that was historically the 18th century country seat of Lord Liverpool but was badly damaged by fire in 1940 but subsequently ‘rose again from the ashes’ and has now become an upmarket hotel.
Nearby Uckfield town includes two supermarkets, a good cinema and leisure centre with a swimming pool as well as a variety of independent shops and eateries as well as Uckfield College, a good and well-respected secondary school, while there are a number of excellent private schools within a 15 mile radius.”*
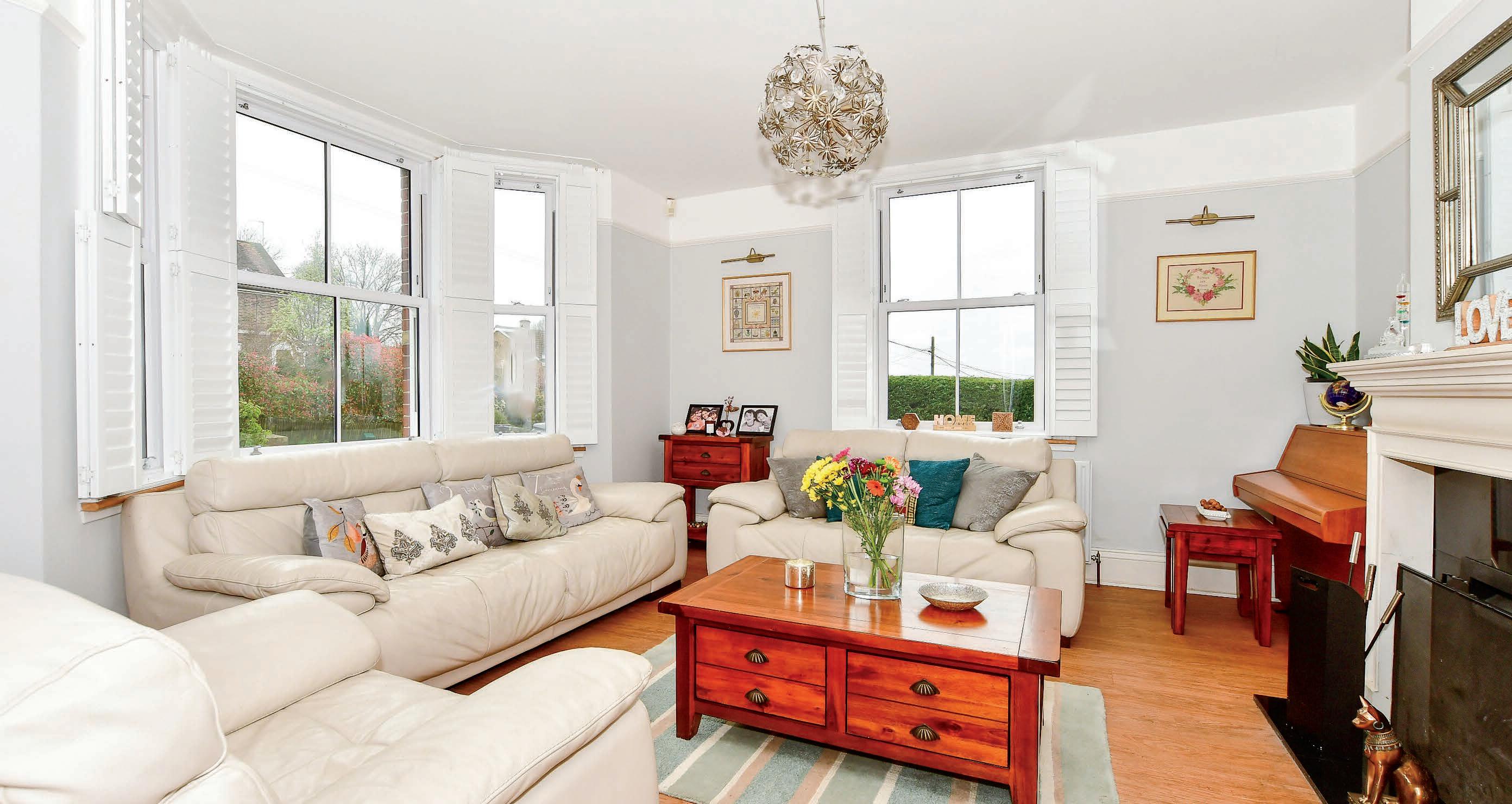
* These comments are the personal views of the current owner and are included as an insight into life at the property. They have not been independently verified, should not be relied on without verification and do not necessarily reflect the views of the agent.
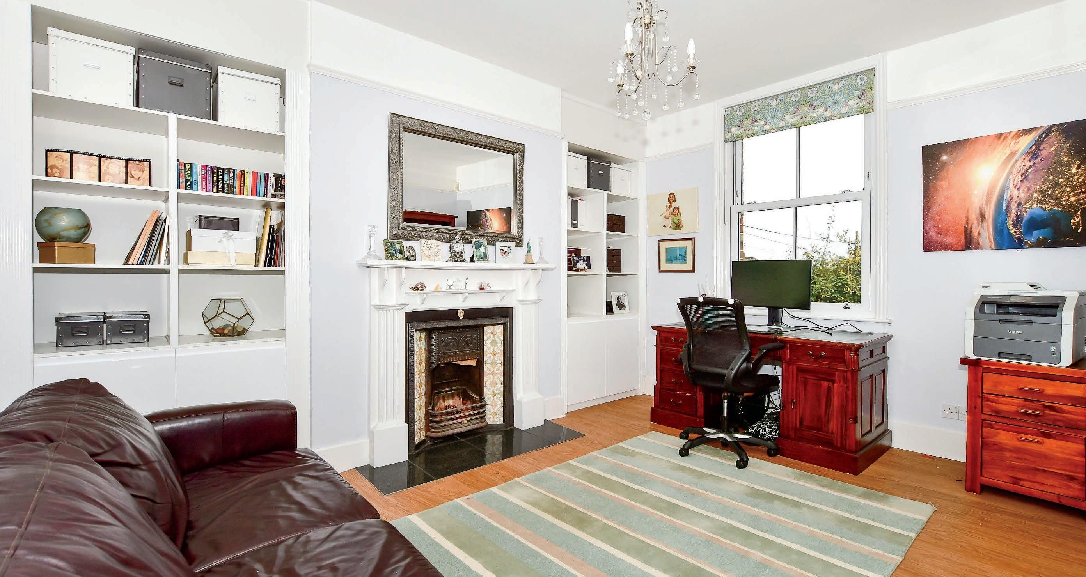
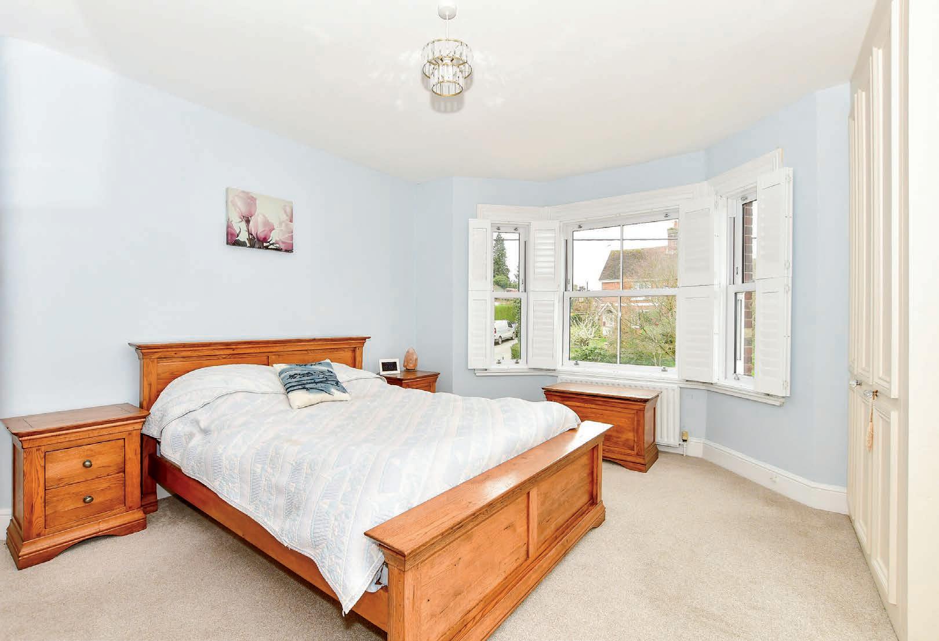
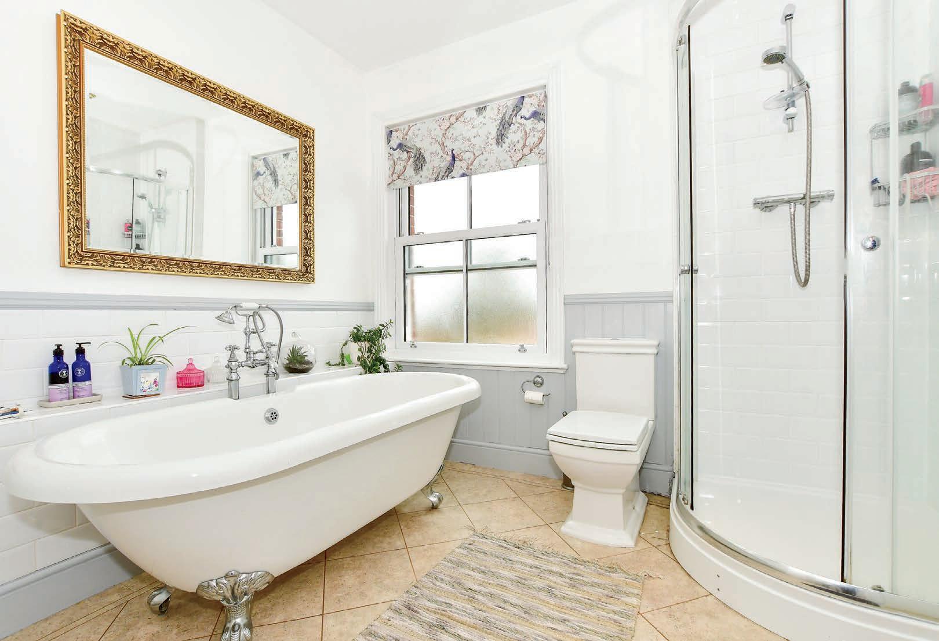

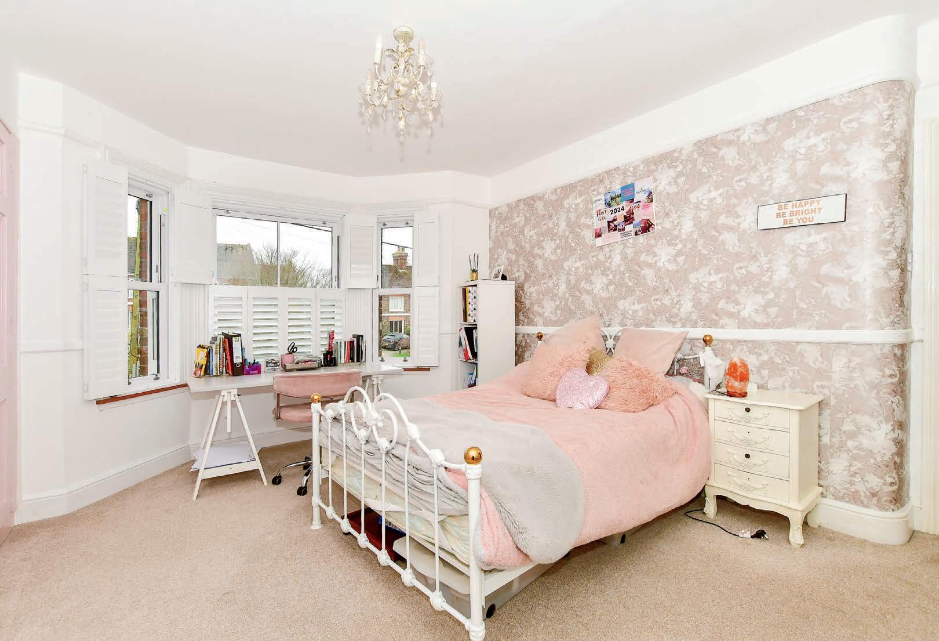
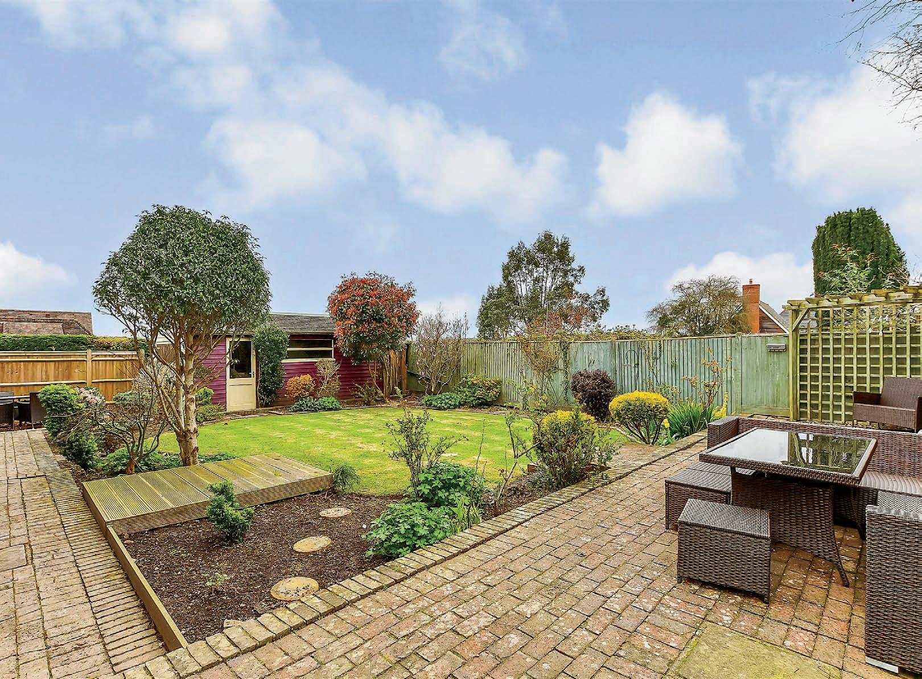
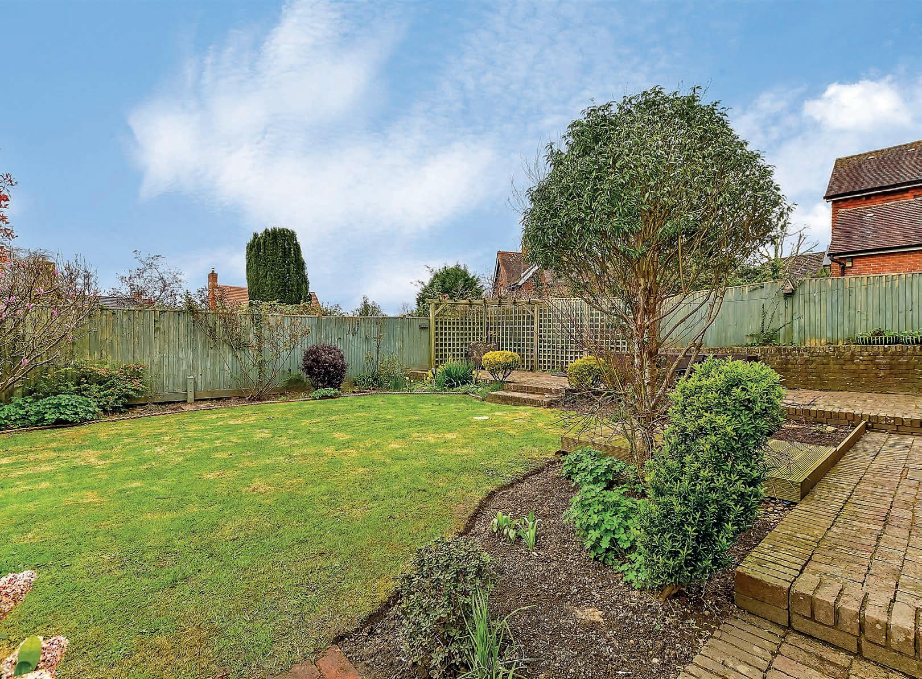
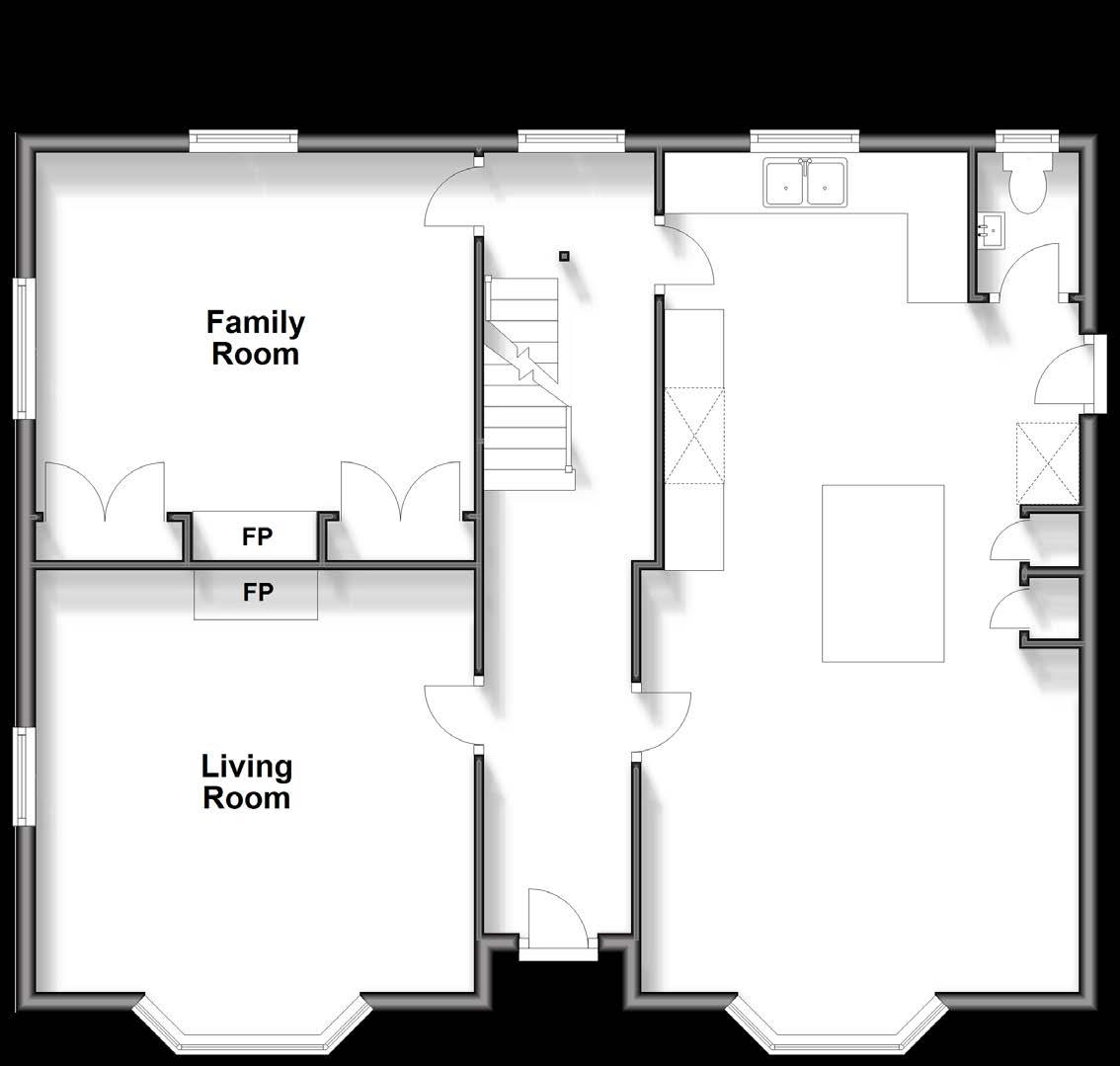

Entrance hall
Cloakroom
Ktchen/Dining Room 30’3 reducing to 28’ x 14’6
Living Room 16’2 reducing to 15’ x 14’6
Family room/Stucy 14’7 x 11’7
Basement
Basement room 13’10 x 12’7 reducing to 10’7
First Floor
Landing
Bedroom 1 16’4 reducing to 15’2 x 13’6
Ensuite Shower room 13’6 x 4’8
Bedroom 2 16’3 reducing to 14’1 x 11’6
Bedroom 3 1 3’10 x 13’7 reducing to 10’7
Bedroom 4 9’10 x 7’
Bathroom 13’7 reducing to 9’6 x 5’6
Outside Parking
Rear garden
Shed (ex-garage) 19’5 x 9’10


Agents notes: All measurements are approximate and for general guidance only and whilst every attempt has been made to ensure accuracy, they must not be relied on. The fixtures, fittings and appliances referred to have not been tested and therefore no guarantee can be given that they are in working order. Internal photographs are reproduced for general information and it must not be inferred that any item shown is included with the property. For a free valuation, contact the numbers listed on the brochure. Copyright © 2024 Fine & Country Ltd. Registered

£845,000
Council Tax: G
Tenure: Freehold
