Rough Farm
Park Head | Matlock | Derbyshire | DE4 5GY
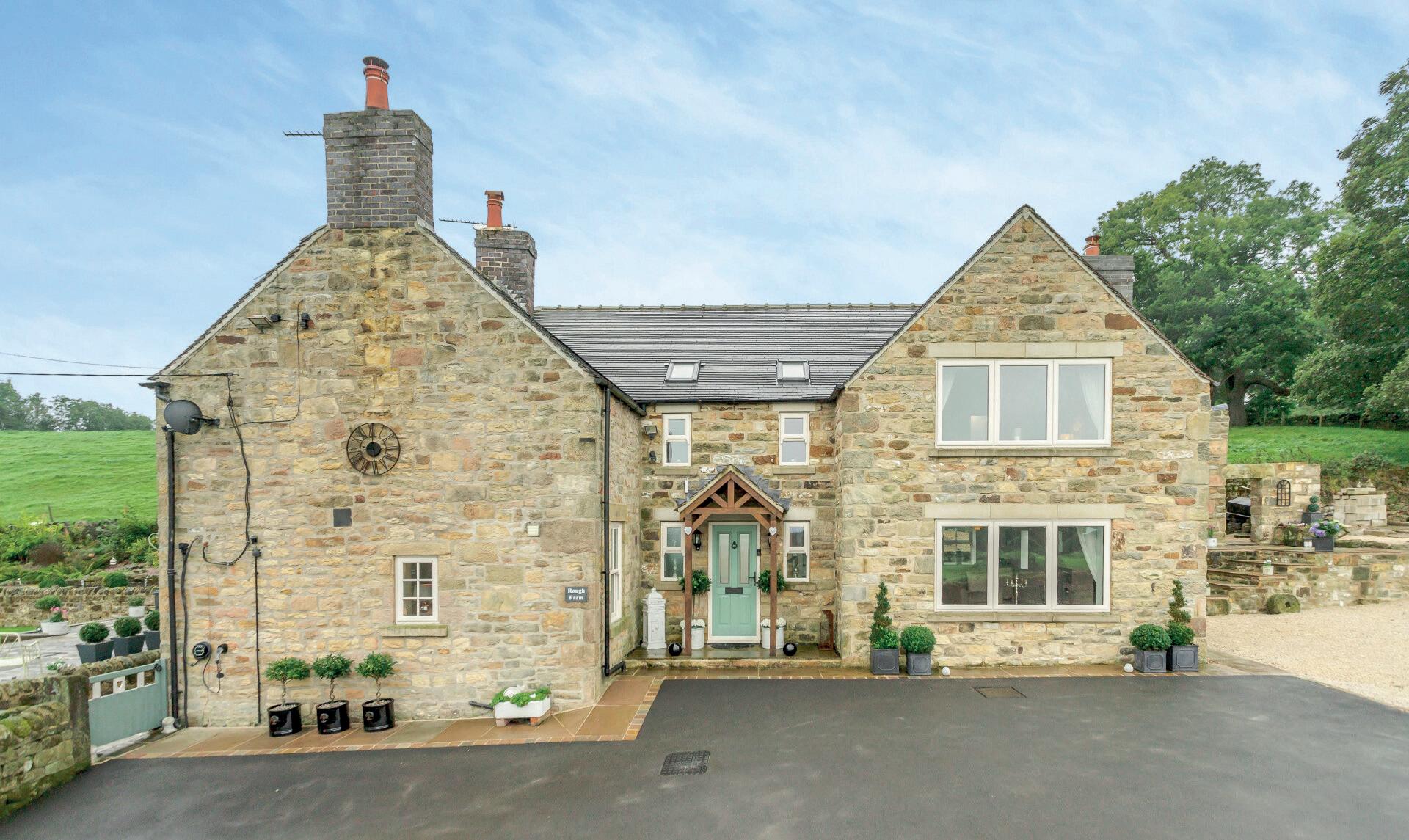

Rough Farm
Park Head | Matlock | Derbyshire | DE4 5GY

Situated in Park Head, Rough Farm is a lovely example of a beautifully appointed family home, truly versatile and deceptively spacious; an interior defined by contemporary styling, and all highlighted with fine fittings throughout. Located in one of North East Derbyshire’s most sought-after villages, this charmingly presented, much extended and improved period home enjoys a semi-rural setting, surrounded by stunning rolling countryside, perfectly positioned within commutable distance of reputable schools, excellent transport links and close to all amenities the historic market town of Belper and Matlock, and the city of Derby have to offer.
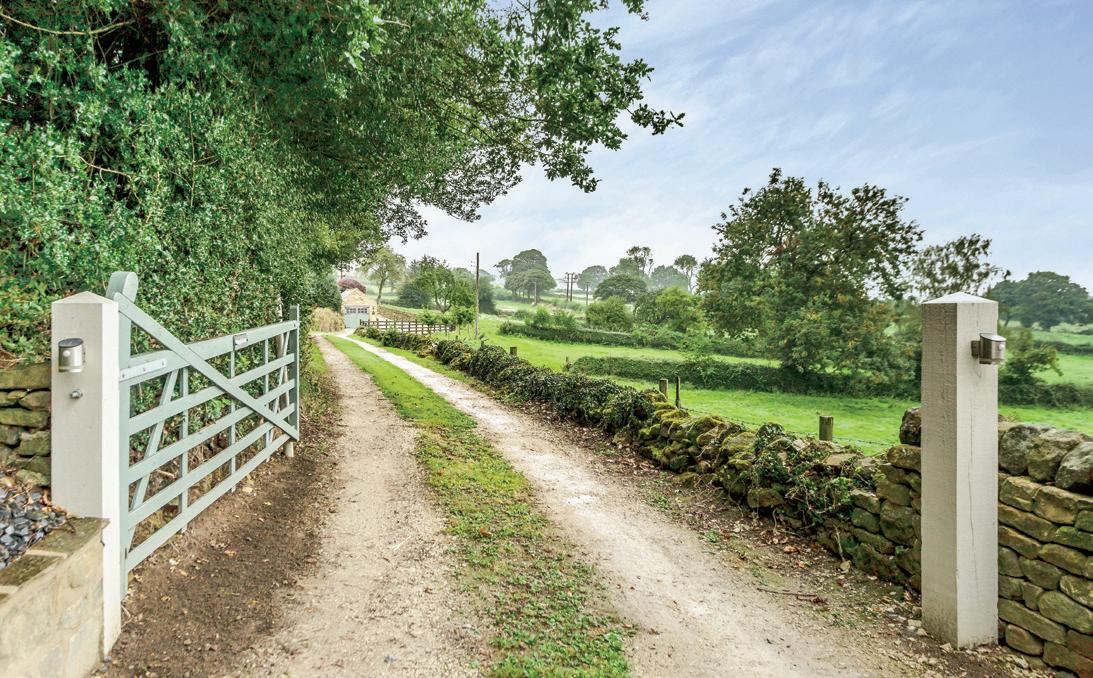
The history of Rough Farm is vast, and the original structure is believed to date back approximately five hundred years. This handsome property has been immaculately renovated and extended almost threefold by the current owners, completing the project in 2016 to create what is now a stylish, timeless, and elegant country home. In plan, the property appears as a symmetrical two-storey rectangle from the front, built in lovely old stone, with later rear additions made using stone from the original outbuildings. The property has undergone restoration to a high modern standard, involving taking the structure back to its shell and then being sympathetically rebuilt. Highlights of the renovation include new plasterwork, a newly fitted kitchen, and bathrooms, high ceilings upstairs that extend to the eaves, and replacement windows throughout.
To the downstairs, the room sizes are excellent, showcasing a spacious open plan dining kitchen perfect for modern day to day living. The entrance hallway complete with wooden floors, provides access to a generous utility / laundry room and downstairs guest cloak room, and then beyond into what can only be described as the most impressively chic and breath-taking lounge. In addition to the downstairs accommodation, there is one of the four sumptuously appointed double bedrooms complete with its own ensuite shower room. To the upstairs, there are three further double bedrooms
and a luxurious family bathroom. The principal bedroom suite is simply magnificent with a further ensuite shower room and separate dressing area.
The period construction of this home adds to its grandeur whilst the contemporary remodelling is the epitome of modern living. In addition to the excellent room sizes there is over 2248 square feet of internal accommodation as well as a stone built single garage, outside storerooms, and a summer house, beautifully appointed at the base of the garden, ideal for multiple uses such as a cinema room, office, hobby room or gym.
To the outside, patios, gardens, and fields beyond wrap around the property on all sides, providing ample privacy and entertaining space. This property is beautifully positioned to take in the panoramic far-reaching views, yet moments away from excellent transport links and all the amenities the nearby village of Crich, and the local towns have to offer.
This really is a perfect bespoke family home which must be seen to truly appreciate its fantastic versatile accommodation and its picturesque setting.
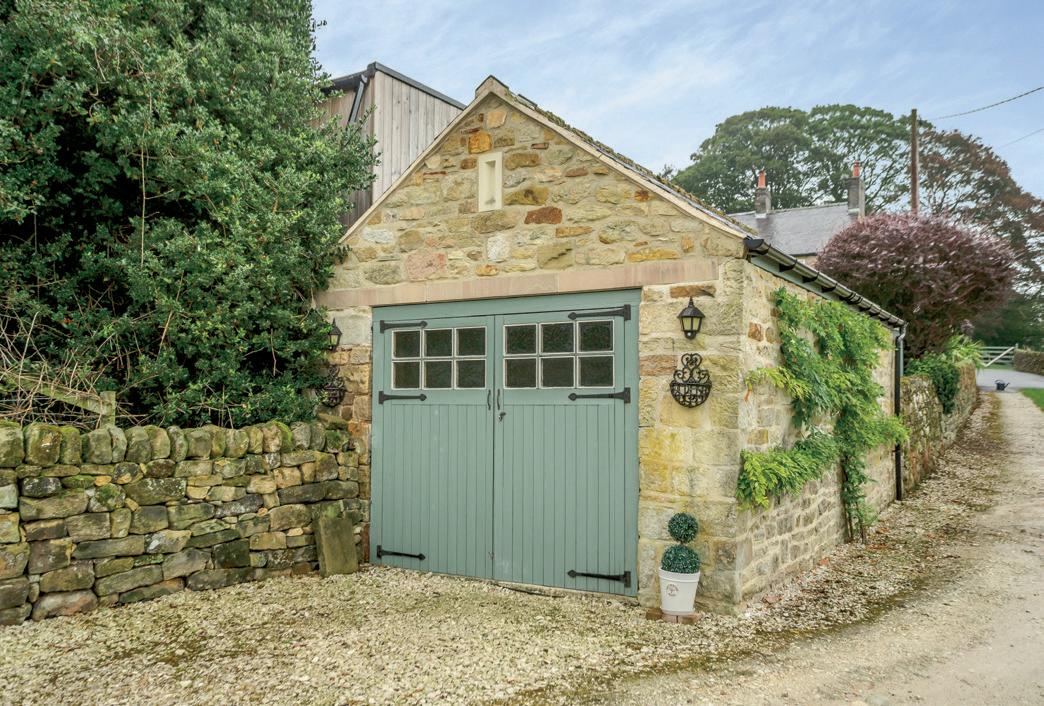
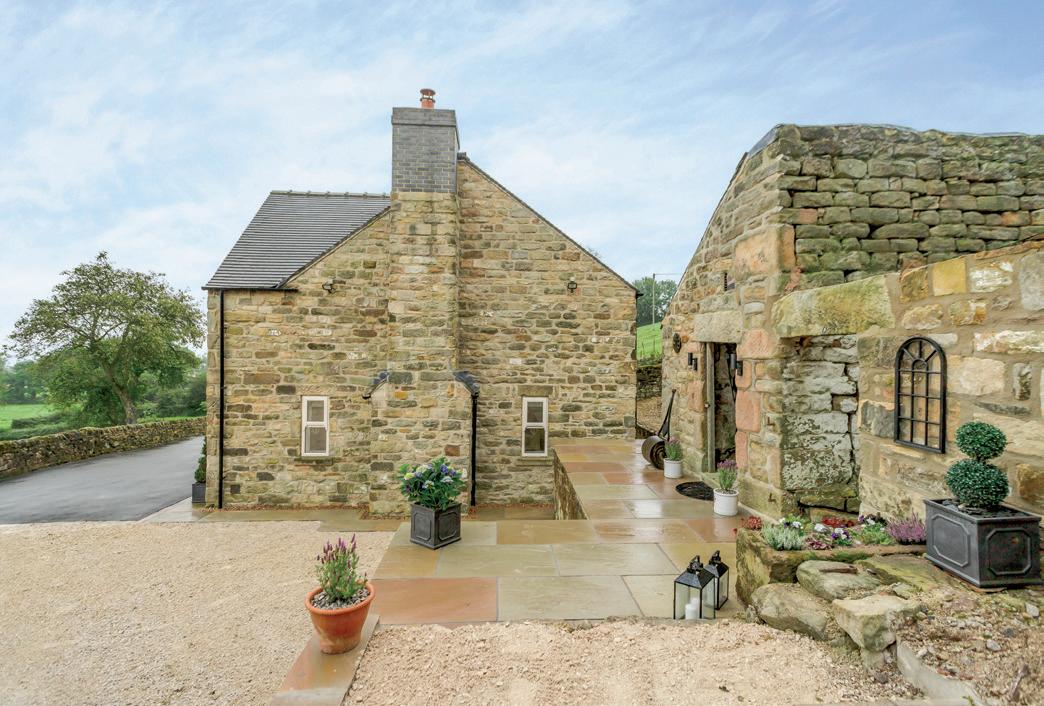
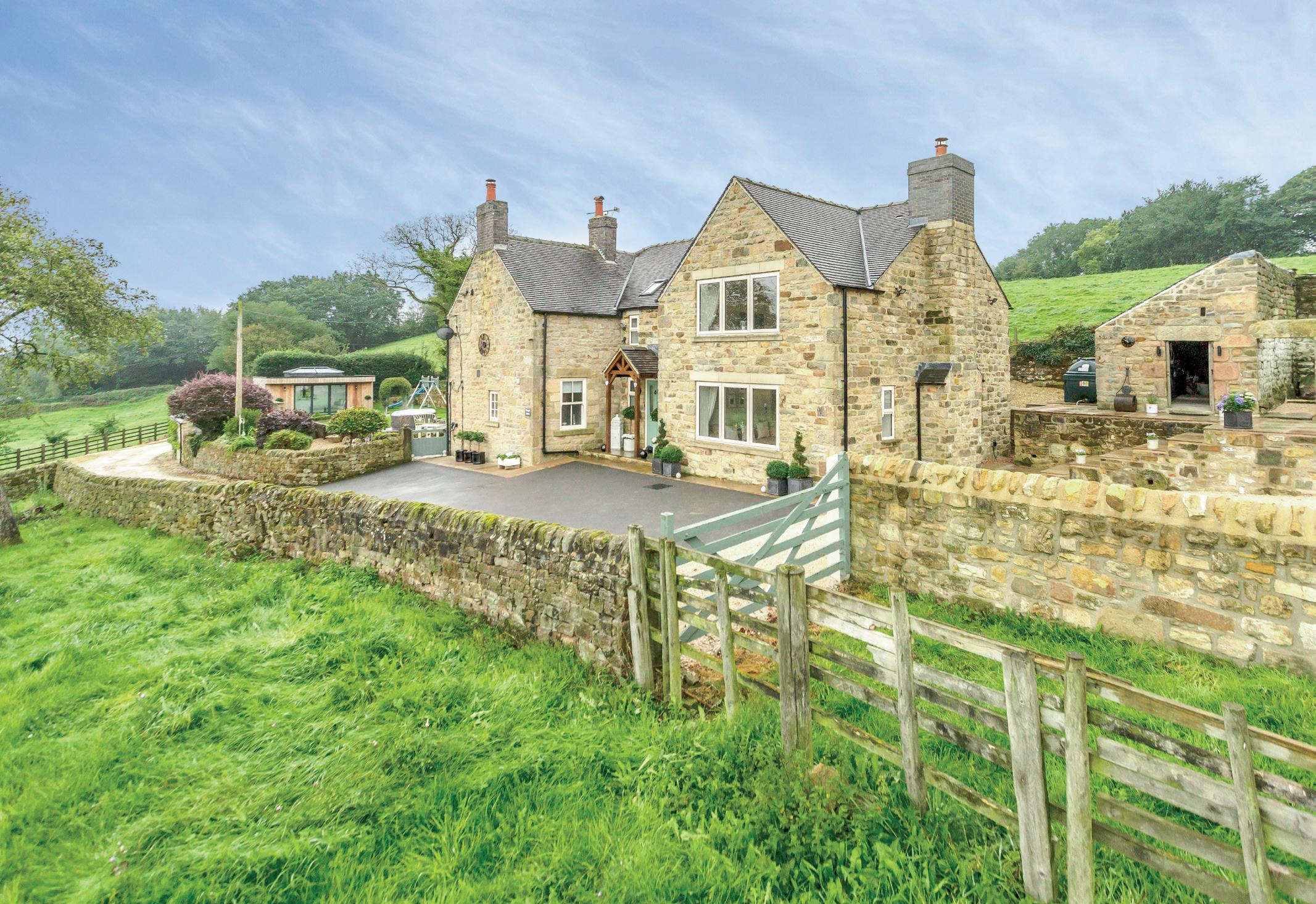
This beautiful contemporary inspired home is certainly one to entertain and be sociable in.
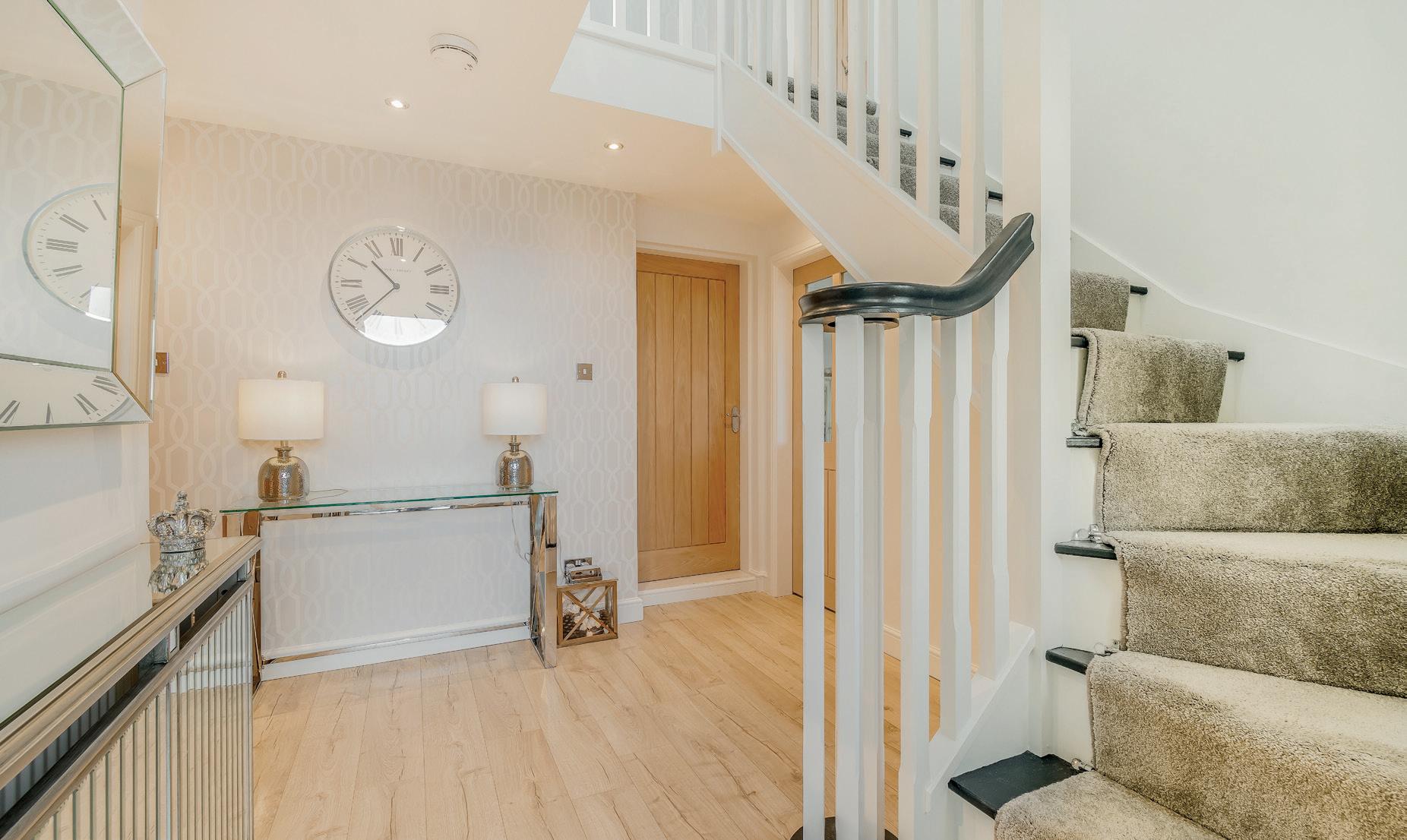
The new front doorway of the property is approached from the driveway and framed by a timber porch. This opens into a spacious hallway complete with a seamless wooden floor, leading to each of the property’s reception rooms. The hallway immediately showcases the craftsmanship of the interior design with sophisticated and contemporary décor and provides a glimpse of the quality and space on offer. To the right of the hallway is the lounge. A stunningly spacious and light room which oozes style and elegance. The focal points being the five windows on three sides, and the minimalist fireplace with welcoming log burning stove. This is certainly a room for all seasons.

The far end of the hallway gives access to the generously sized utility room. Here there is more than ample space for a large laundry area and would be ideal as a boot room or for animals too.
The left of the hallway leads to a contemporary fitted guest cloakroom, and beyond, to the beautifully crafted shaker style dining kitchen, where the very openness of this property is evident. This room is clearly the very heart of this home. Complete with painted kitchen units, plentiful wooden work surface space, an abundance of storage, integrated appliances and a Smeg range cooker. The interior design has been cleverly executed providing modern contemporary living whilst the large exposed oak beam illustrates the buildings heritage. Rich with home comforts, the current occupiers spend much of their time in here, whether it be a casual breakfast or evening supper. Double doors lead directly from the kitchen to the rear patio area and lawns beyond, providing the perfect opportunity for al fresco dining in the summer months, or whenever the weather permits.
A further doorway to the left provides access to the well-proportioned and hugely practical downstairs bedroom suite with half tongue and groove wood panelling to the walls and a pretty fireplace surround. Here there is a good sized ensuite bathroom complete with contemporary fittings. Ideal for parents, guests or teenagers or those with difficulty with stairs.
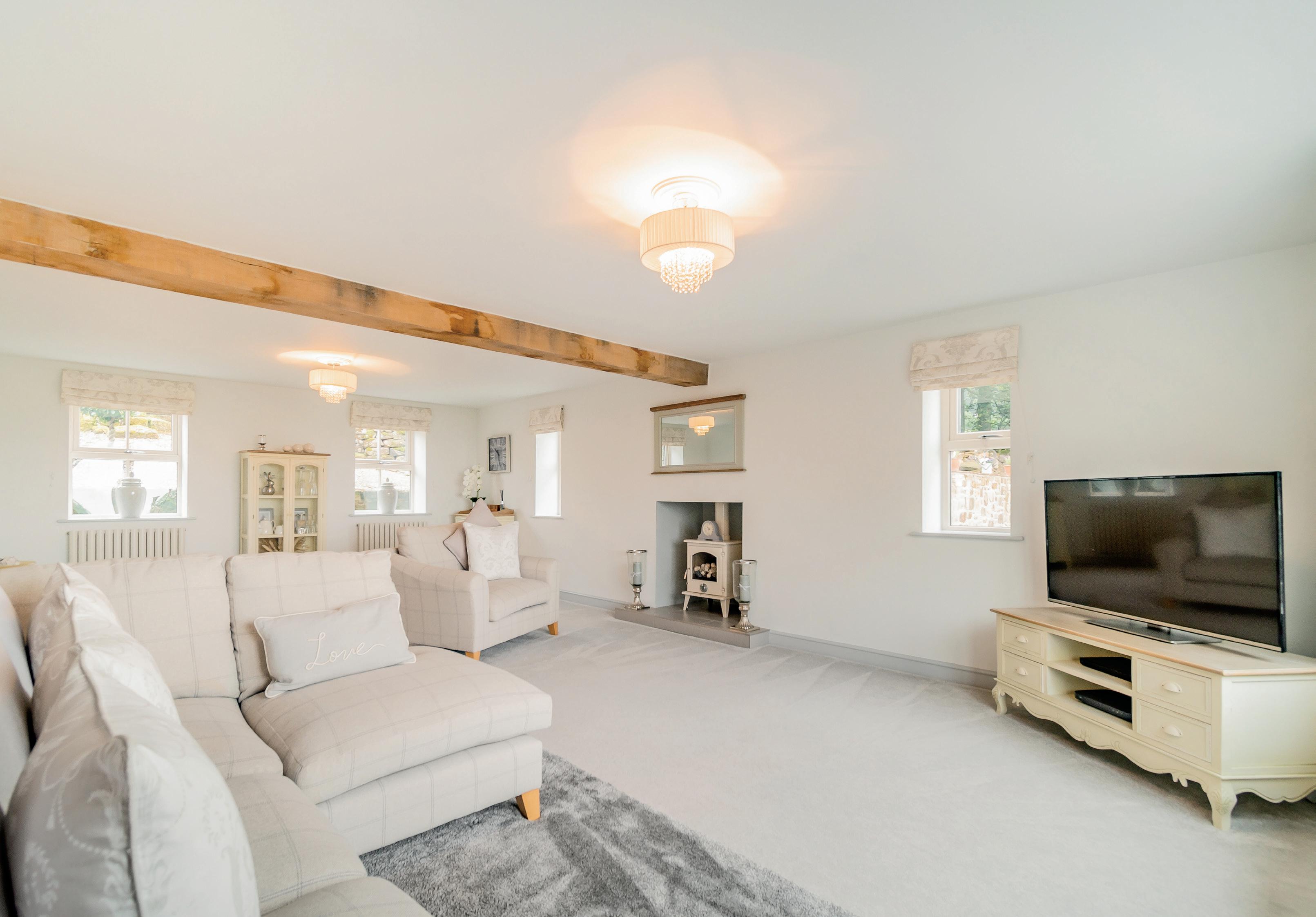
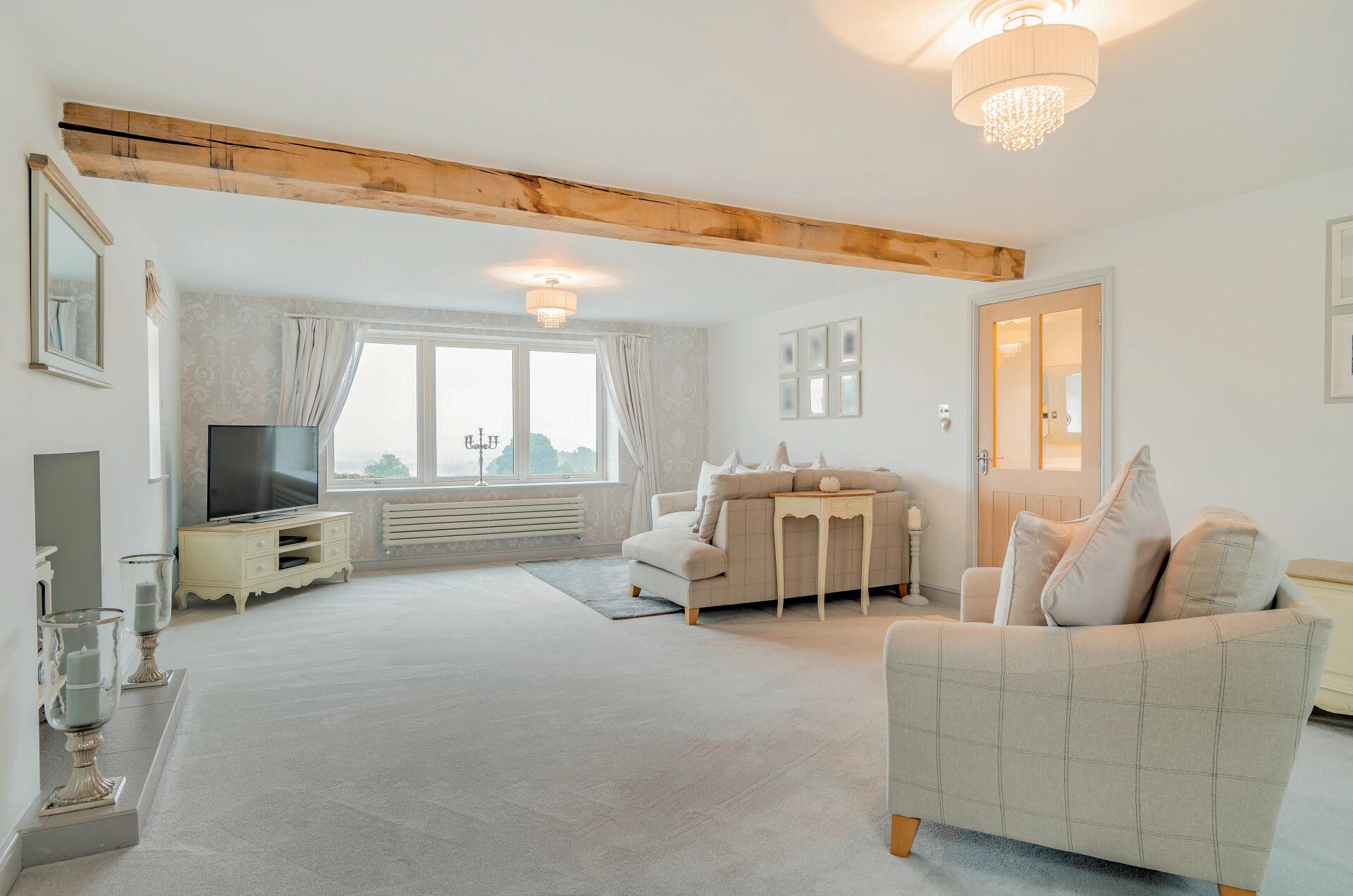

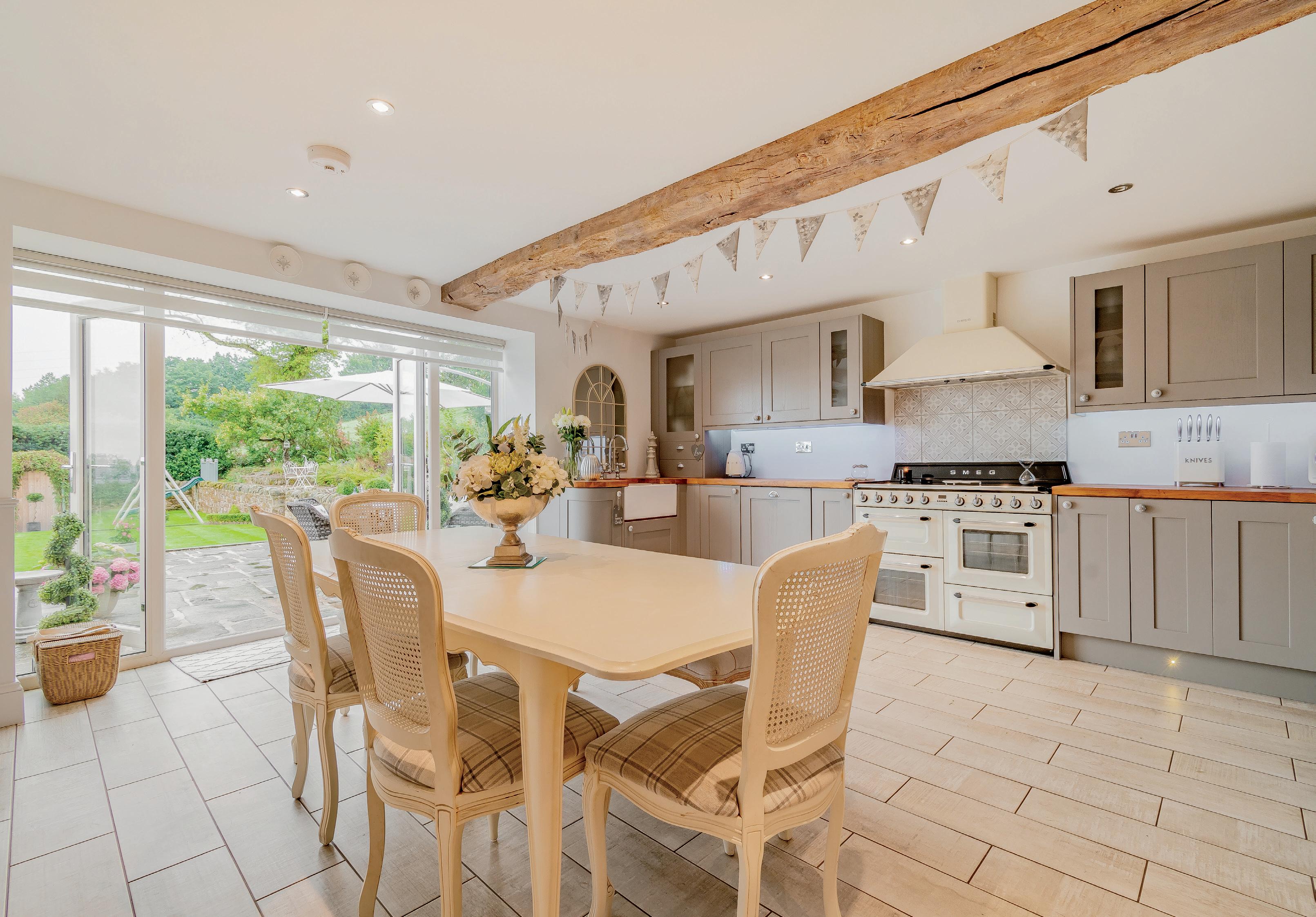
Situated in the spectacular Derbyshire countryside, just six miles from the historic town of Matlock is Rough Farm, a handsome 16th century farmhouse that has been beautifully renovated and extended by the current owners.
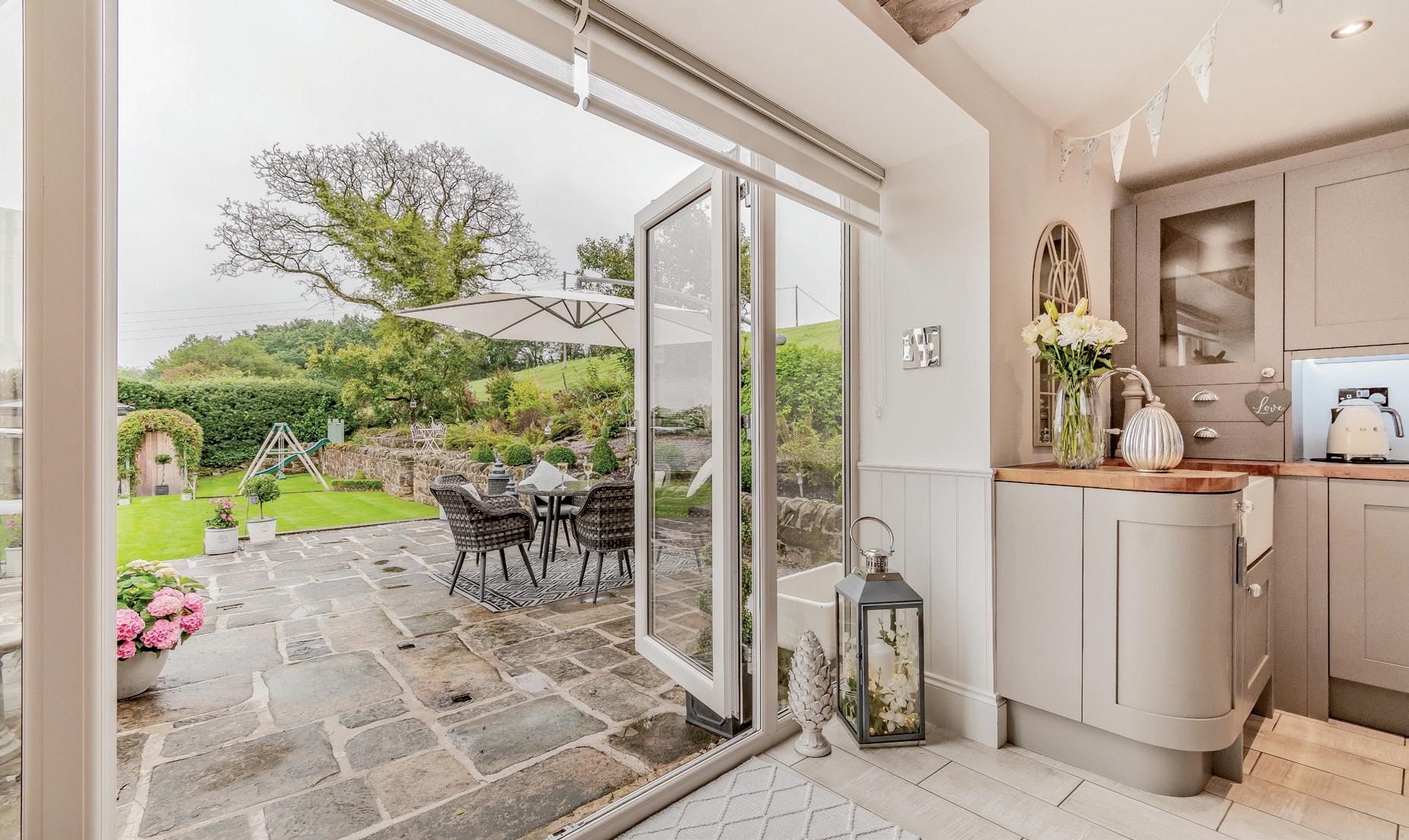

“We were lucky enough to be able to buy the property back in 2014, however it’s actually been in my family for decades,” says the owner. “One of the many things we’ve always loved about it is its fantastic, secluded location. Our own farm lane leads up to the house, which is enveloped by beautiful countryside and fields, and we don’t have any near neighbours… well, other than a few of the animal kind.”
“When we bought the property there was no central heating, it needed a full rewire, all the walls needed replastering… the list quite literally goes on and on, so we embarked upon a mammoth five-month process of renovation, and when that was complete, we then moved onto building an extension. Rather than greatly increasing the number of rooms, instead we decided to focus on size and creating more open-plan spaces, so the ‘new’ master bedroom and living room are both really generously proportioned. Our main aim was to create a house for modern family life, but we also wanted to maintain its character and charm so we made sure we kept some of the gorgeous original features, such as the rather impressive oak beam in the kitchen. The building is more than five hundred years old, but it’s now unrecognisable from when we purchased it back in 2014. It’s a really spacious, bright and very comfortable family home, and I would say we’ve struck a really nice balance between the old and the new.”
“The garden has also undergone quite the transformation. Whereas originally it was literally just one huge area of grass, we’ve since had it beautifully landscaped, creating three quite distinct areas that are ideal for relaxing and outdoor entertaining. We’ve also added a gorgeous summerhouse, which is a lovely space for family gatherings or kicking back on warm summer evenings, watching a film or just gazing at the stars with a cold drink from the bar.”
“The master bedroom with its fantastic views is definitely one of my favourites. Waking up to the sunrise or watching the sunset is just incredible. It’s much more than just a bedroom, it’s one of our key living spaces and such a beautiful place to spend time.”
“The property is very secluded and private, and we’ve relished the fact that there are a multitude of different walks straight from our front door. It’s countryside living at its best, but it’s also in a really convenient location. In less than 10/15 minutes you’re in the local towns with access to supermarkets and all the amenities, and we also benefit from easy access to the M1.”
“The Kitchen is another favourite room. It flows into the garden area where we’ve had many a party, which on occasion have called for a marquee on the lawn. It’s a big and very bright room, and it’s also a very sociable space, ideal for when we’re entertaining friends or just spending time as a family.”
“Rough farm is such a unique property and it has been our happy place for the last ten years,” says the owner. “It’s the stuff that dreams are made of, and there’s so much that we’ll miss when we leave. However, most of all we’ll miss the breathtakingly beautiful location. You walk outside from the kitchen into the open garden and the only thing you can hear is the birds and the wildlife. It’s heaven!”*
* These comments are the personal views of the current owner and are included as an insight into life at the property. They have not been independently verified, should not be relied on without verification and do not necessarily reflect the views of the agent.


The property’s staircase rises from the central hallway to the light and airy first floor landing, flooded by natural light through two large skylights. The accommodation consists of three spacious, sumptuously appointed bedrooms, and a spectacular family bathroom complete with free standing bath, walk in shower, and beautiful sanitary ware with dual sinks. The principal bedroom suite is impressive both in size and ceiling height being open to the eaves, and again, flooded by natural light. Leading from this room is an enviable dressing room, with plenty of storage behind painted panelled units, and a separate luxurious ensuite shower room.
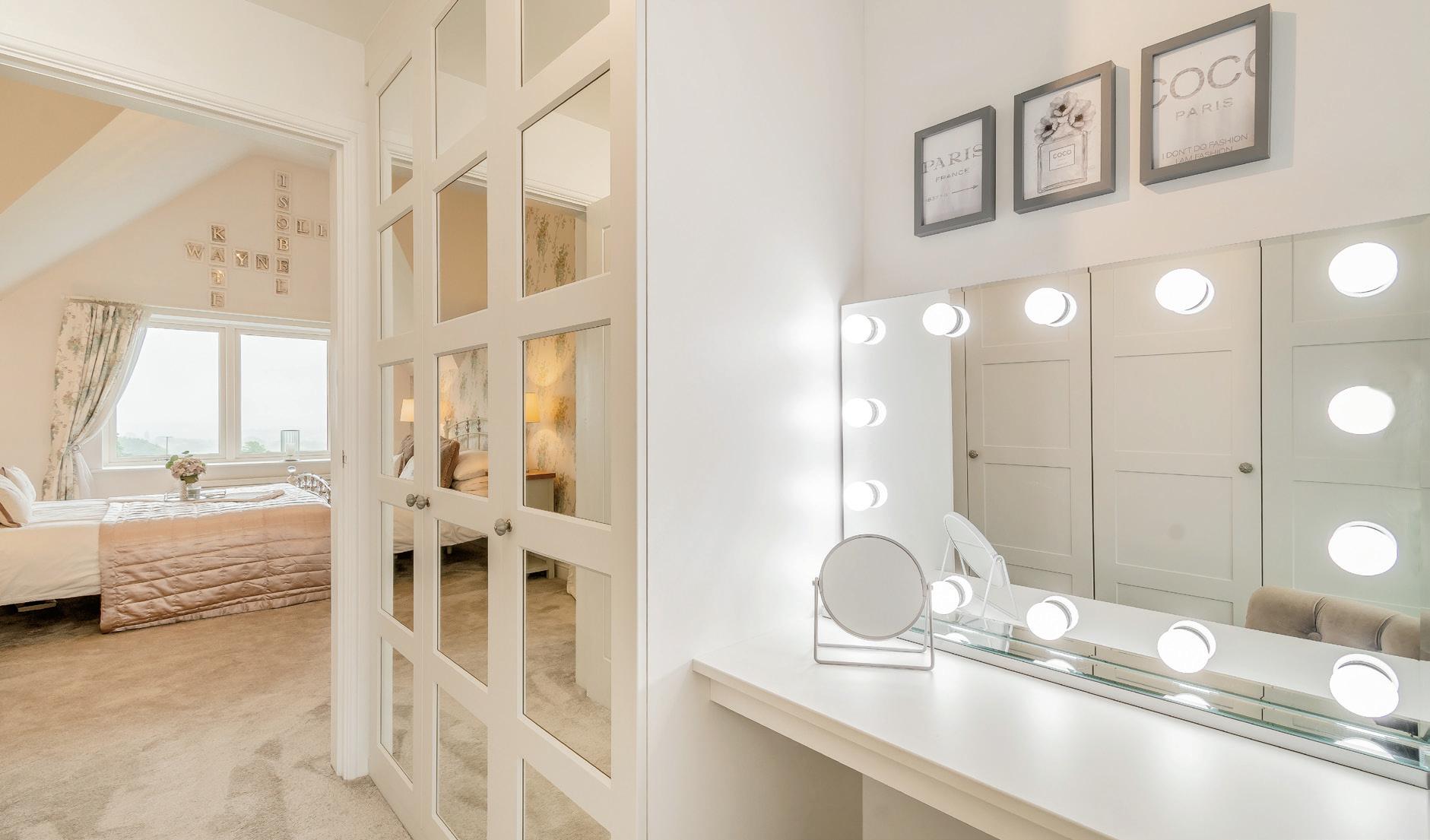

All first-floor rooms benefit from enviable countryside views.
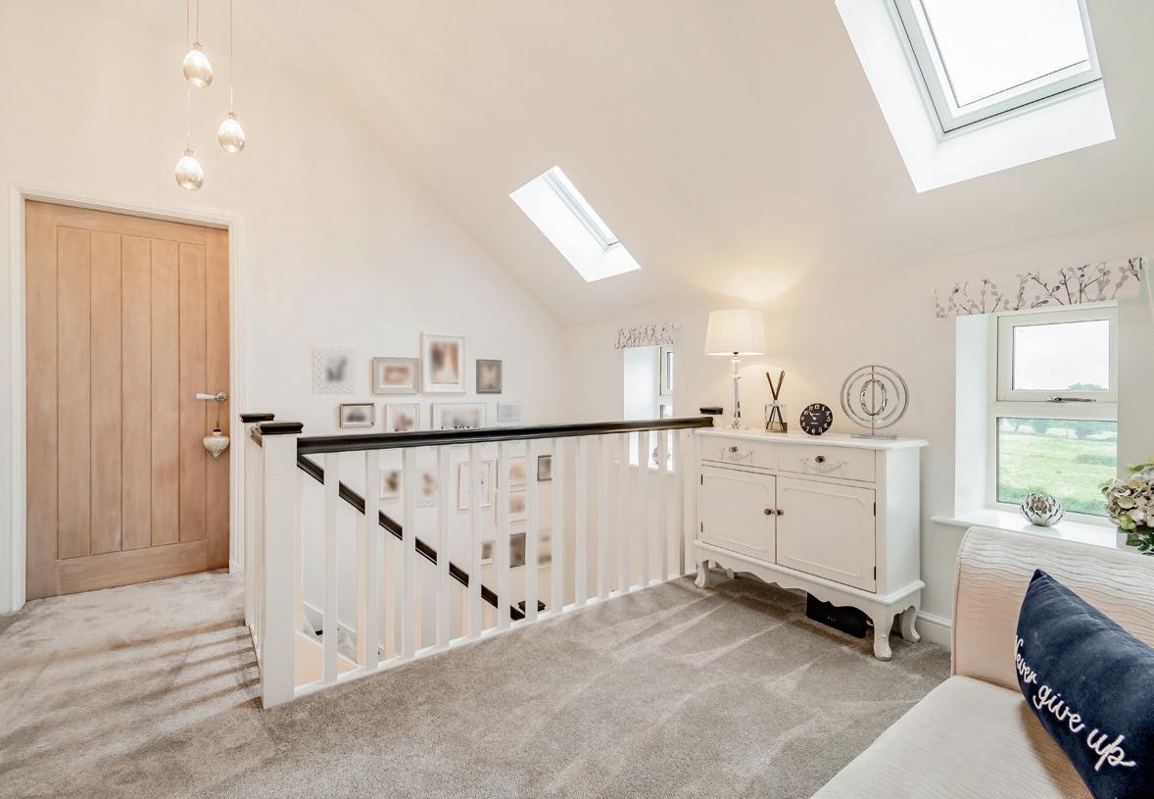
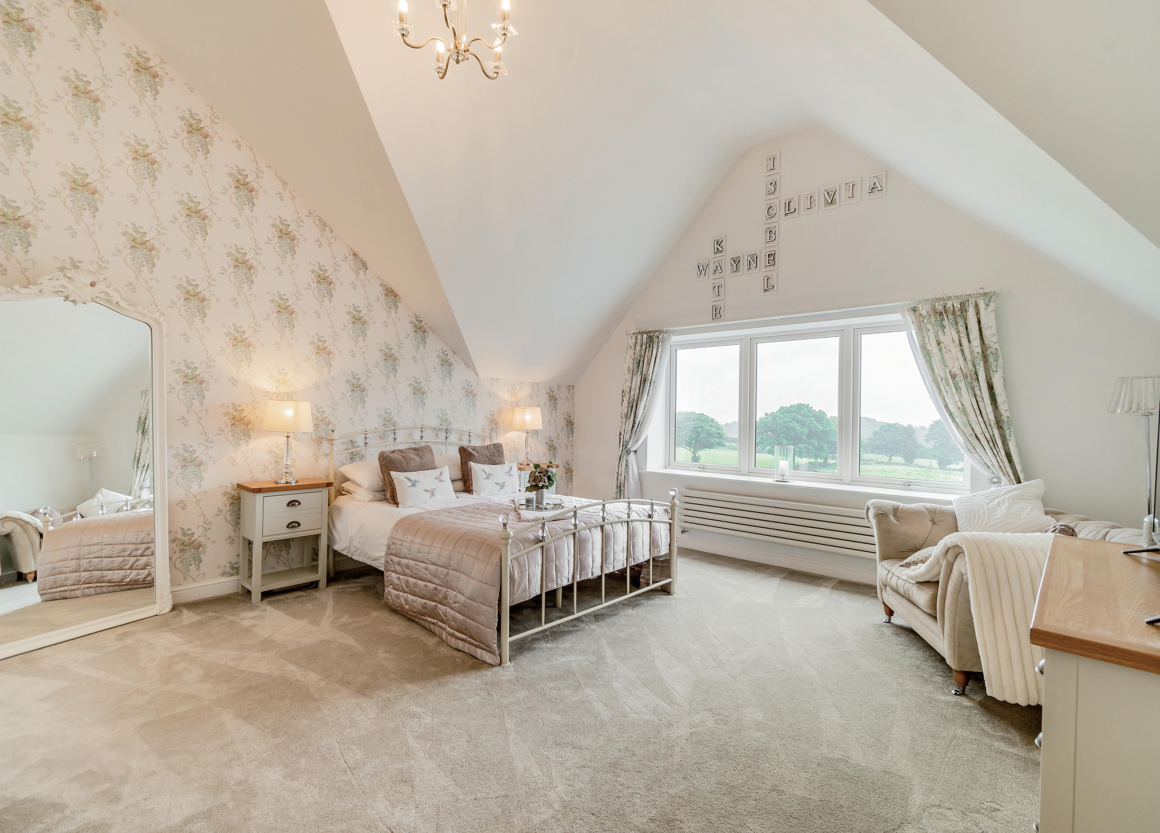

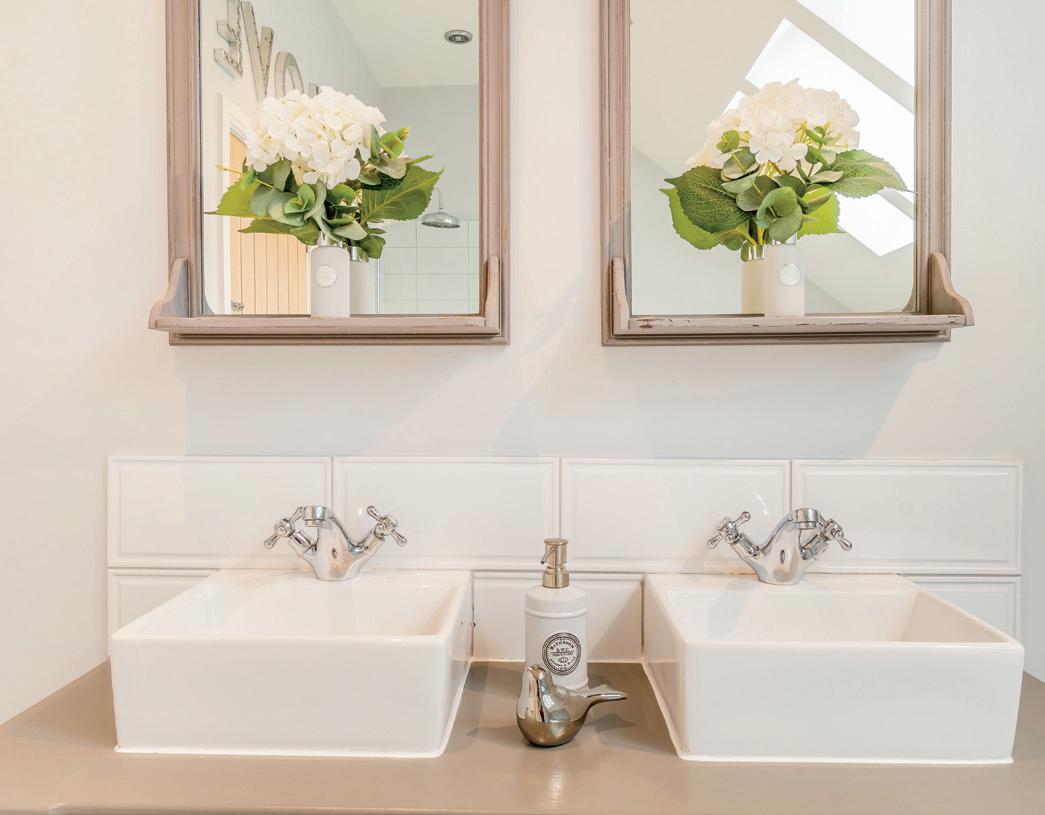
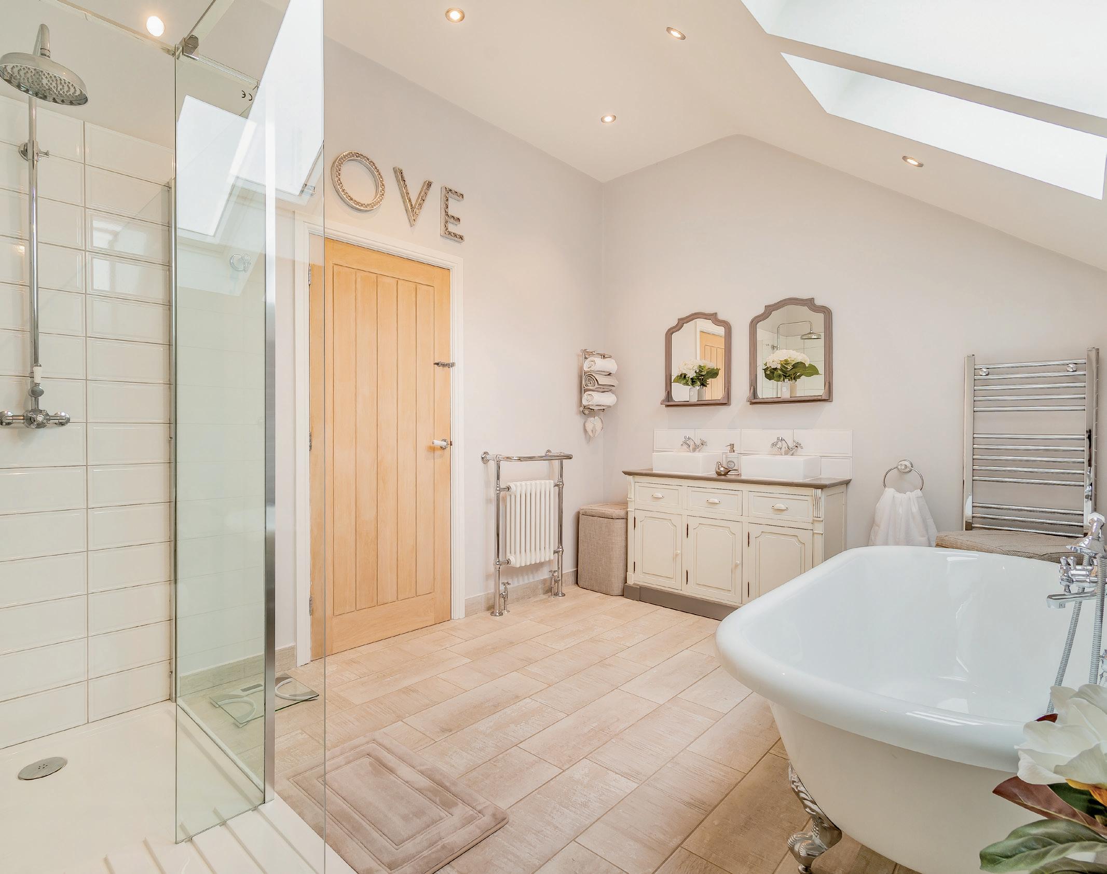


Externally, the private entrance driveway is gated, edged by a dry-stone wall, and provides off road parking for numerous vehicles, as well as access to a stone built single garage ensuring the property is set way back from the roadside.
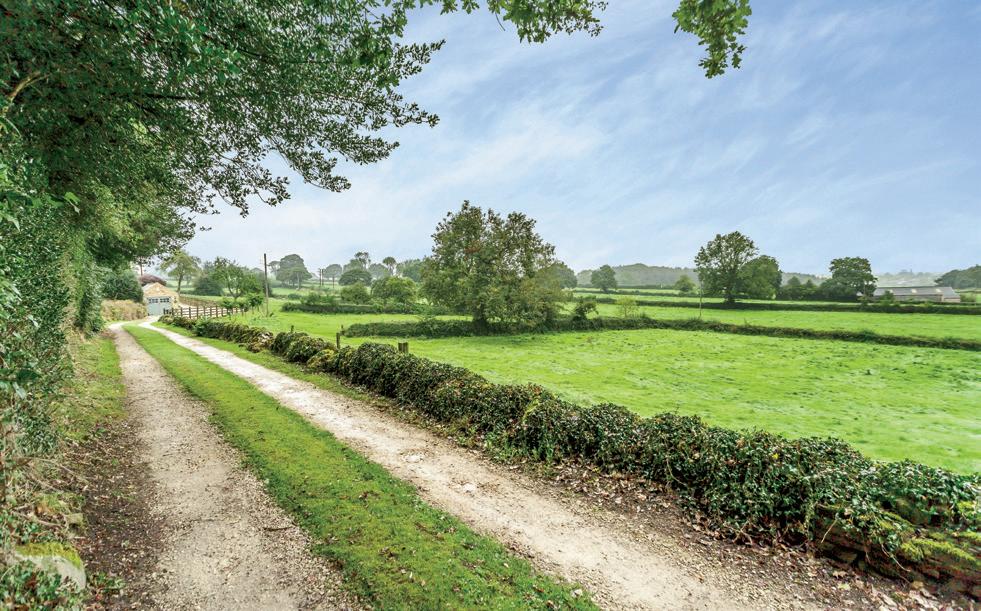
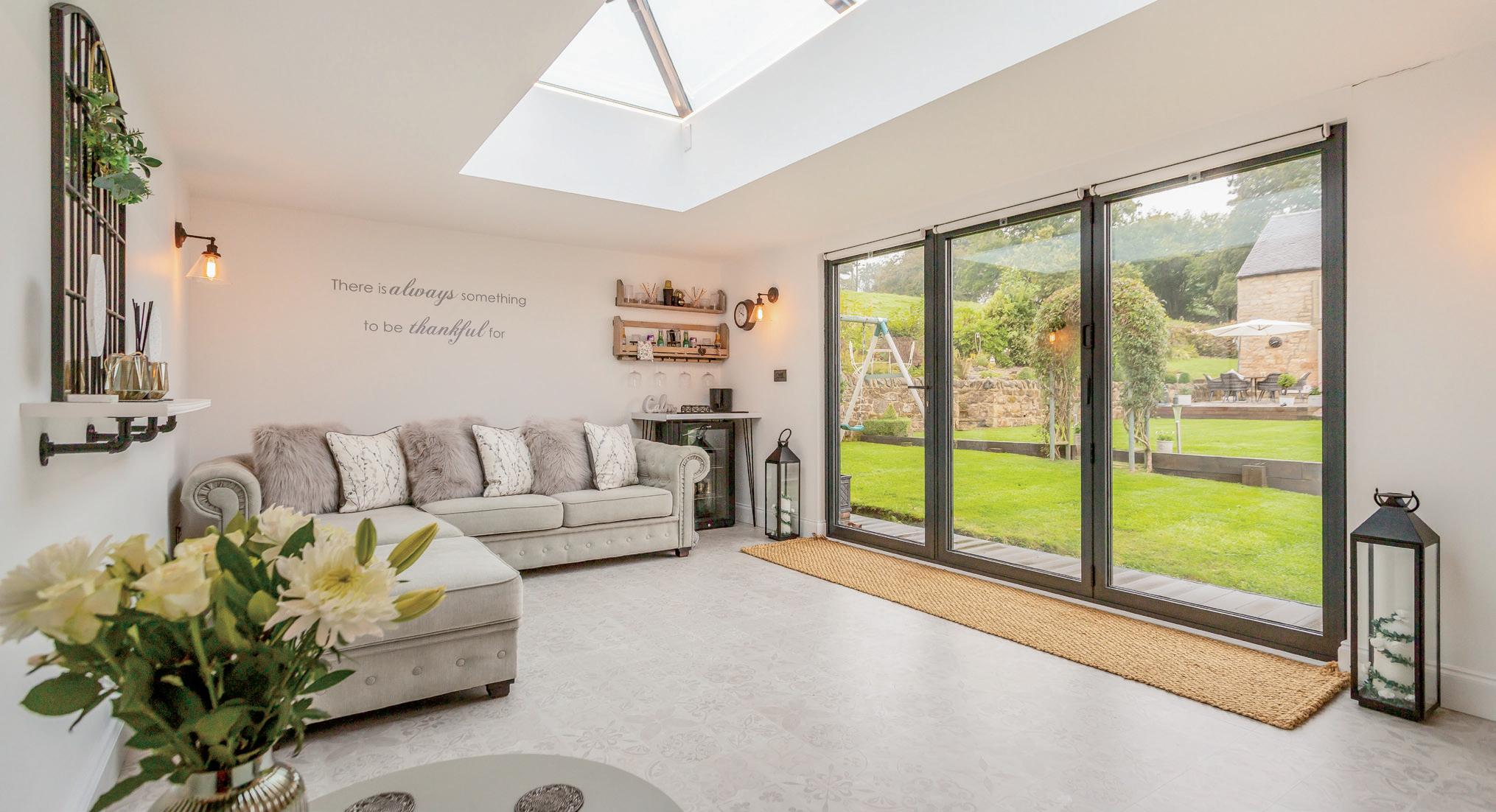
The outside space and garden at the south facing front of the property has been maximised to the full, beautifully presented with idyllic lawn gardens and large patio area, providing the ideal space for entertaining, relaxing in the sun, and outside dining when the weather permits. There is a mixture of laid lawn, a variety of planting areas, mature trees, shrubs, and flowering plants. Coupled with this, there is the additional benefit of open countryside in all directions.
Summer House
To the base of the garden is a super sleek summer house, contemporary in design showcasing clean straight lines, providing the current owners with a stylish outside tv / cinema room with bar, and large bifold doors allowing for plenty of light creating the illusion of great space when open onto the surrounding decking. This room is fully versatile and would provide the perfect space as an office, gym or further guest room, an ideal detached extension to the main house.
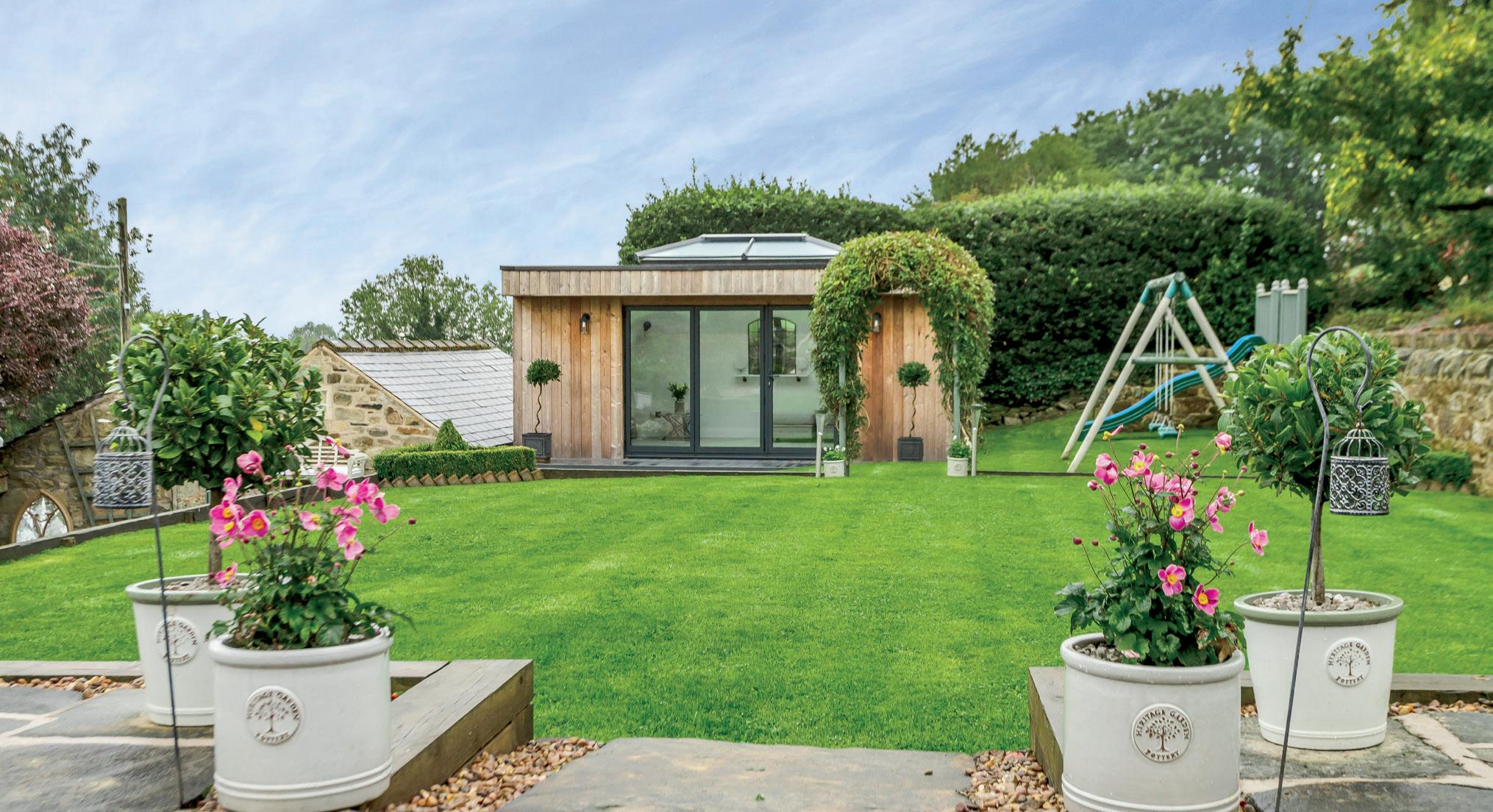
Additional Information
There is an option to purchase up to a further 4.54 hectares of agricultural land surrounding the property (under separate negotiation).



This family home is beautifully positioned to make the most of the stunning views over the Derbyshire Countryside, yet moments away from excellent transport links and all the amenities the nearby towns of Matlock and Belper have to offer. Park Head is located approximately one mile from the centre of Crich village with its array of local amenities including village store, post office, doctors, hairdressers, bakers, and village inn. The local village life in Crich is a rare find which makes living here enviable. There is a thriving community spirit, an abundance of local activities and it boasts a reputable primary school.
The market town of Belper is just six miles to the south, and renowned for its historic Mills, character and charm. The town also forms part of the Derwent Valley Mills World Heritage Site with the River Derwent flowing through the town. Belper boasts a railway station, excellent schools, shopping, bars, restaurants, cinema and leisure facilities. With easy access to Derby and Nottingham via major road links including A6, A38 and M1, the area is a gateway also to the stunning Derbyshire Peak District National Park. There are many opportunities for exploring the local heritage and history locally. The divided landscape has something for everyone from the windswept moors in the north of the Peaks, known as the Dark Peak to the softer green meadows of the White Peak in the South. Visitors flood here to explore the local heritage whether it be visiting the historic local mills, some of which date to the 1600s, strolling the beautiful canal walks, or visiting some of Derbyshire’s spectacular country houses a little further afield. The closest of which is the eminent Chatsworth House and the stunning medieval manor, Haddon Hall. Both stately homes have inspired filmmakers, authors and painters over the centuries and are synonymous with the history of the area.

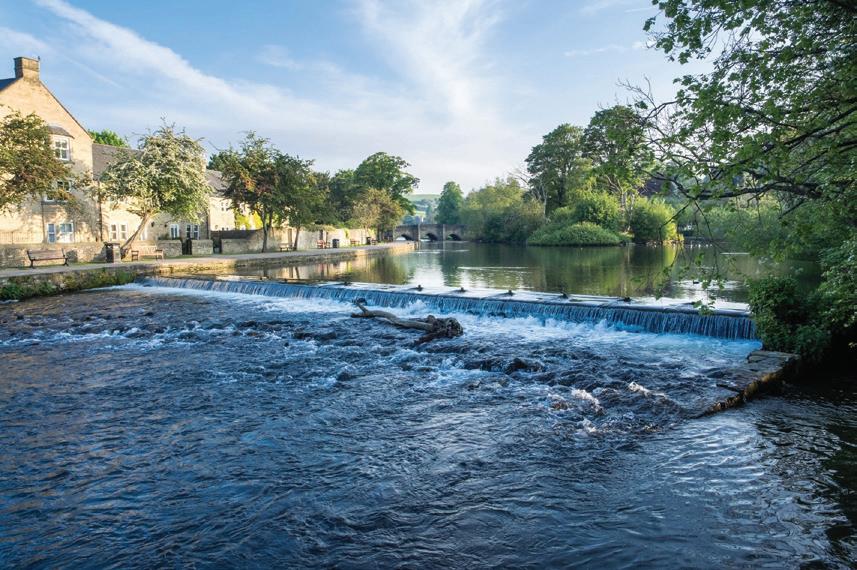
Registered in England and Wales. Company Reg No. 09929046. VAT Reg No: 232999961 Registered Office: Newman Property Services, 1 Regent Street, Rugby, Warwickshire CV21 2PE. copyright © 2023 Fine & Country Ltd.
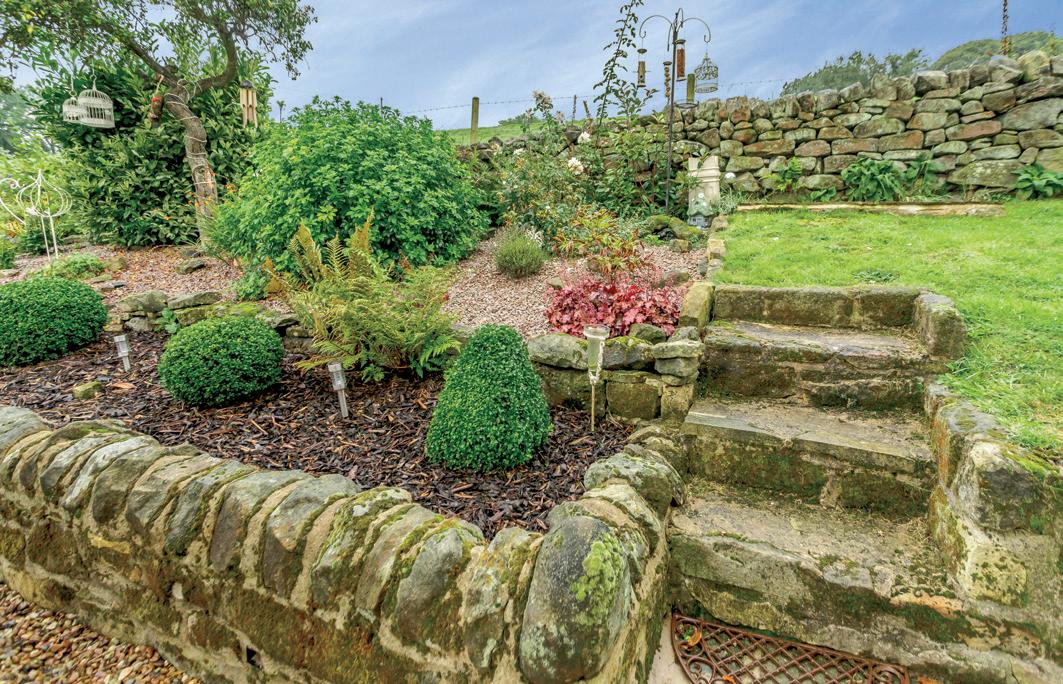
INFORMATION
Services
The property benefits from mains water and mains electric. Oil fired central heating. Drainage is via a sceptic tank. Electric car charging point.

Tenure Freehold
Local Authority
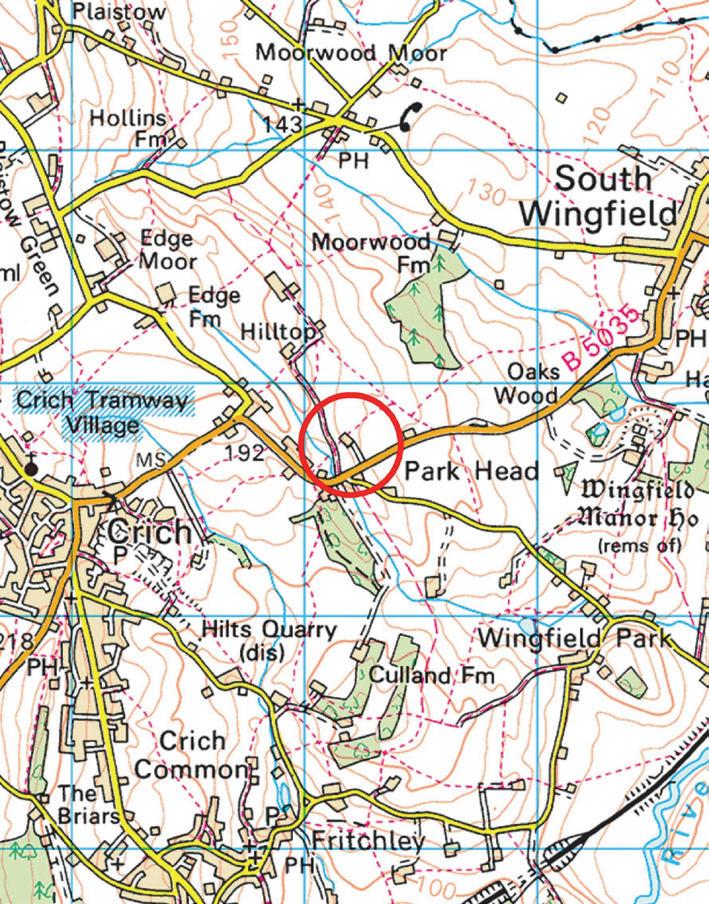
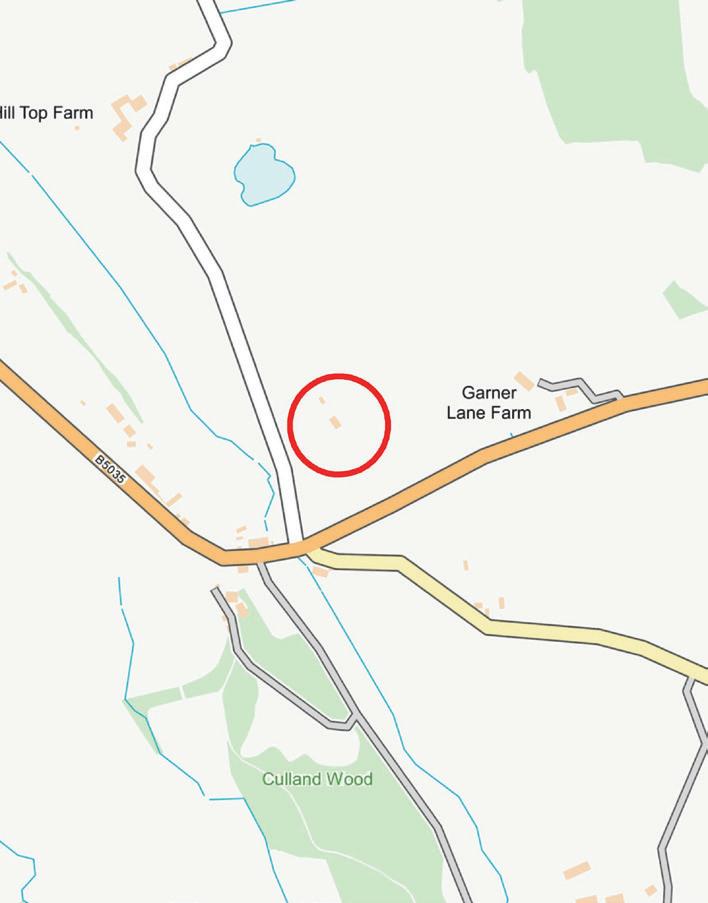
Amber Valley District Council Council Tax Band: G
Viewing Arrangements
Strictly via the vendors sole agents Fine & Country on Arma Kang 07852 877 164 or Pip Holden 07970 926 418
Offers over £800,000
Agents notes: All measurements are approximate and for general guidance only and whilst every attempt has been made to ensure accuracy, they must not be relied on. The fixtures, fittings and appliances referred to have not been tested and therefore no guarantee can be given that they are in working order. Internal photographs are reproduced for general information and it must not be inferred that any item shown is included with the property. For a free valuation, contact the numbers listed on the brochure. Printed 27.09.2023


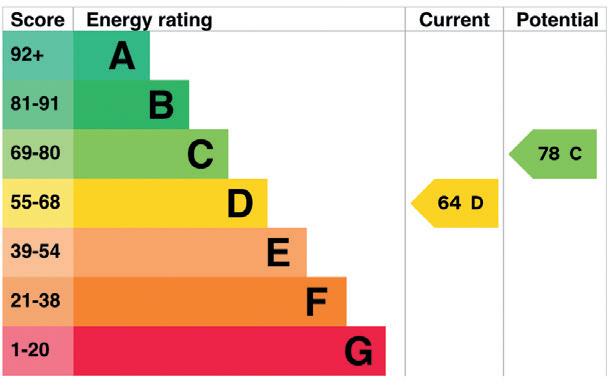
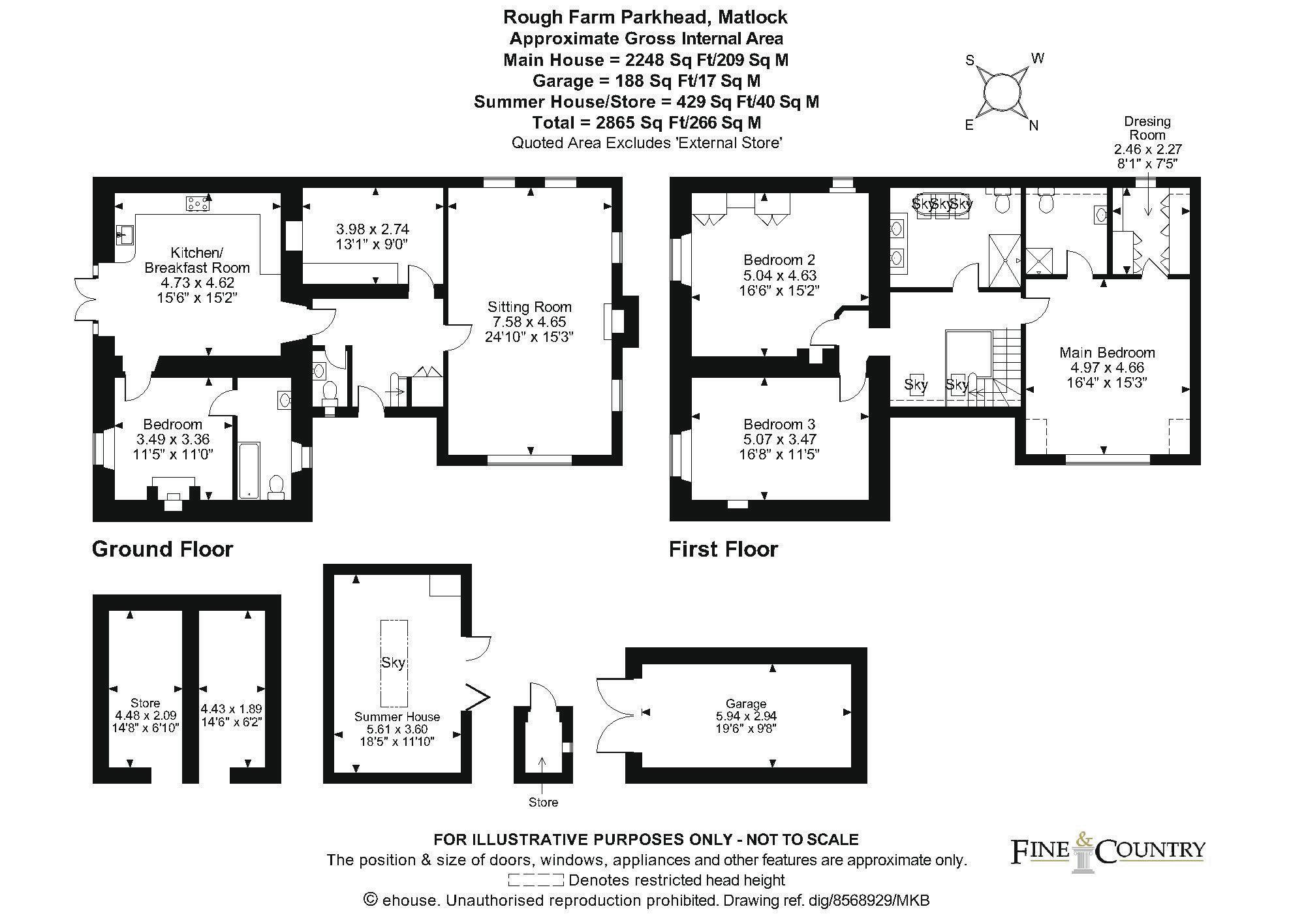

Fine & Country is a global network of estate agencies specialising in the marketing, sale and rental of luxury residential property. With offices in over 300 locations, spanning Europe, Australia, Africa and Asia, we combine widespread exposure of the international marketplace with the local expertise and knowledge of carefully selected independent property professionals.
Fine & Country appreciates the most exclusive properties require a more compelling, sophisticated and intelligent presentation –leading to a common, yet uniquely exercised and successful strategy emphasising the lifestyle qualities of the property.
This unique approach to luxury homes marketing delivers high quality, intelligent and creative concepts for property promotion combined with the latest technology and marketing techniques.
We understand moving home is one of the most important decisions you make; your home is both a financial and emotional investment. With Fine & Country you benefit from the local knowledge, experience, expertise and contacts of a well trained, educated and courteous team of professionals, working to make the sale or purchase of your property as stress free as possible.

Fine & Country Derbyshire
01332 973888
email: arma.kang@fineandcountry.com
Throughout his 20-year career within the property industry to date, Arma brings all the qualities you need for a successful home move.

Arma specialises in high exposure technologies and regularly attends national training sessions to showcase new marketing technologies so he is at the forefront of cutting-edge technology when it comes to finding the right buyer. A strong believer in the power of positivity, Arma is dedicated to working with you on a consultative level from start to finish to achieve the results that you require.
Fine & Country Derbyshire
01332 973888
email: pip.holden@fineandcountry.com
Pip has a wealth of experience in product strategy and brand development after achieving a first-class honours degree in Fashion Management and Technology. Beginning her career in fashion buying and management focusing on trend and product development, she moved to take on creative roles at leading fashion companies such as Next, Marks & Spencer and George. With her passion and proven track record in managing business operations while driving brand growth and sales her strong negotiation skills enabled her to focus on international buying particularly in the Far east, Asia and Mauritius as well as closer to home in Europe.
Pip’s career in fashion has developed her love of Interior design and the pursuit of her career in the luxury property market. She has a very keen eye for detail and can help advise clients the latest trends within the upper quartile of the housing market. Pip is a great communicator and prides herself on keeping in touch with both buyers and sellers alike. She loves to help buyers find the property of their dreams and can offer expert advice on premium locations across Derbyshire having lived across the County over the last 40 years.

arma.kang@fineandcountry.com | pip.holden@fineandcountry.com