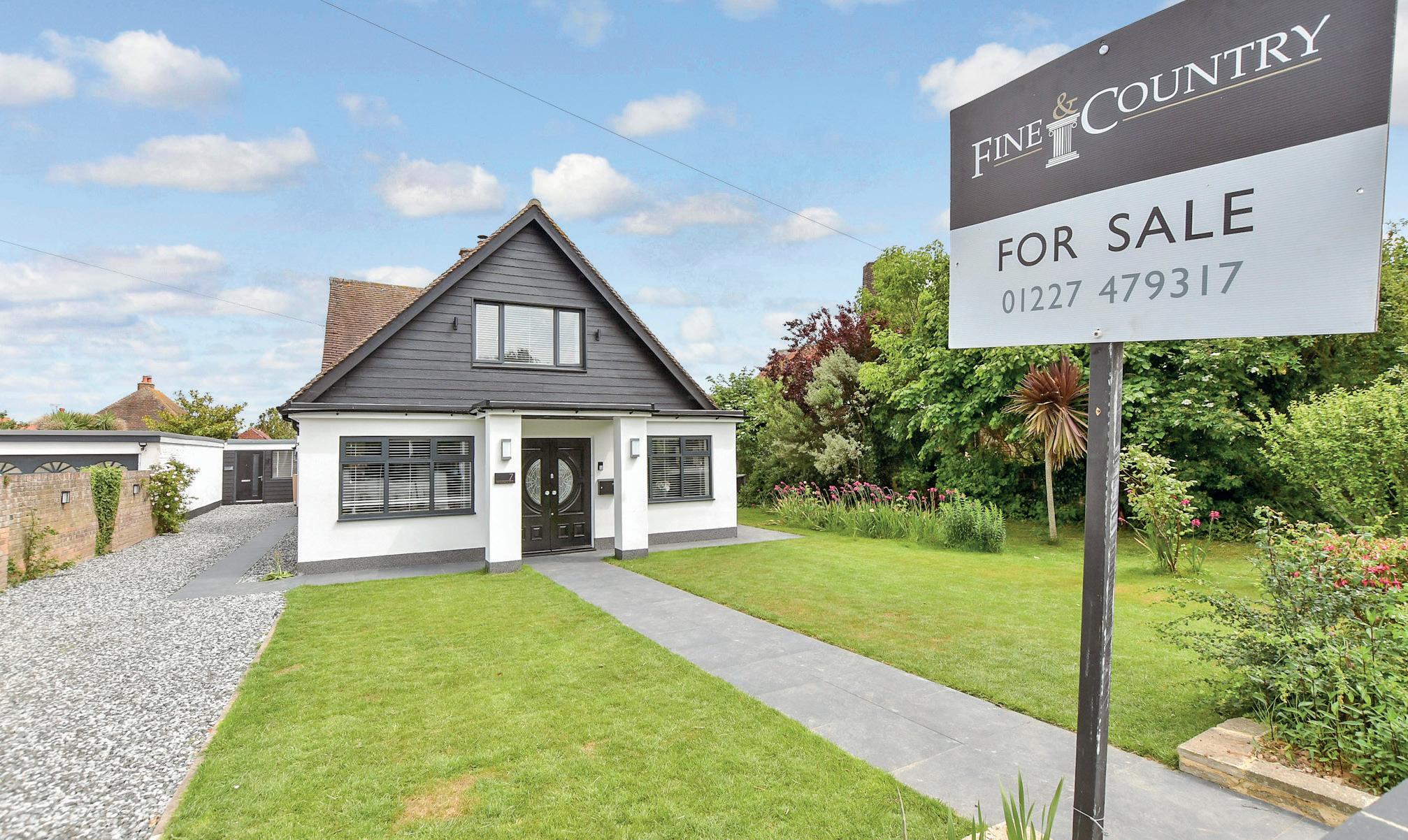
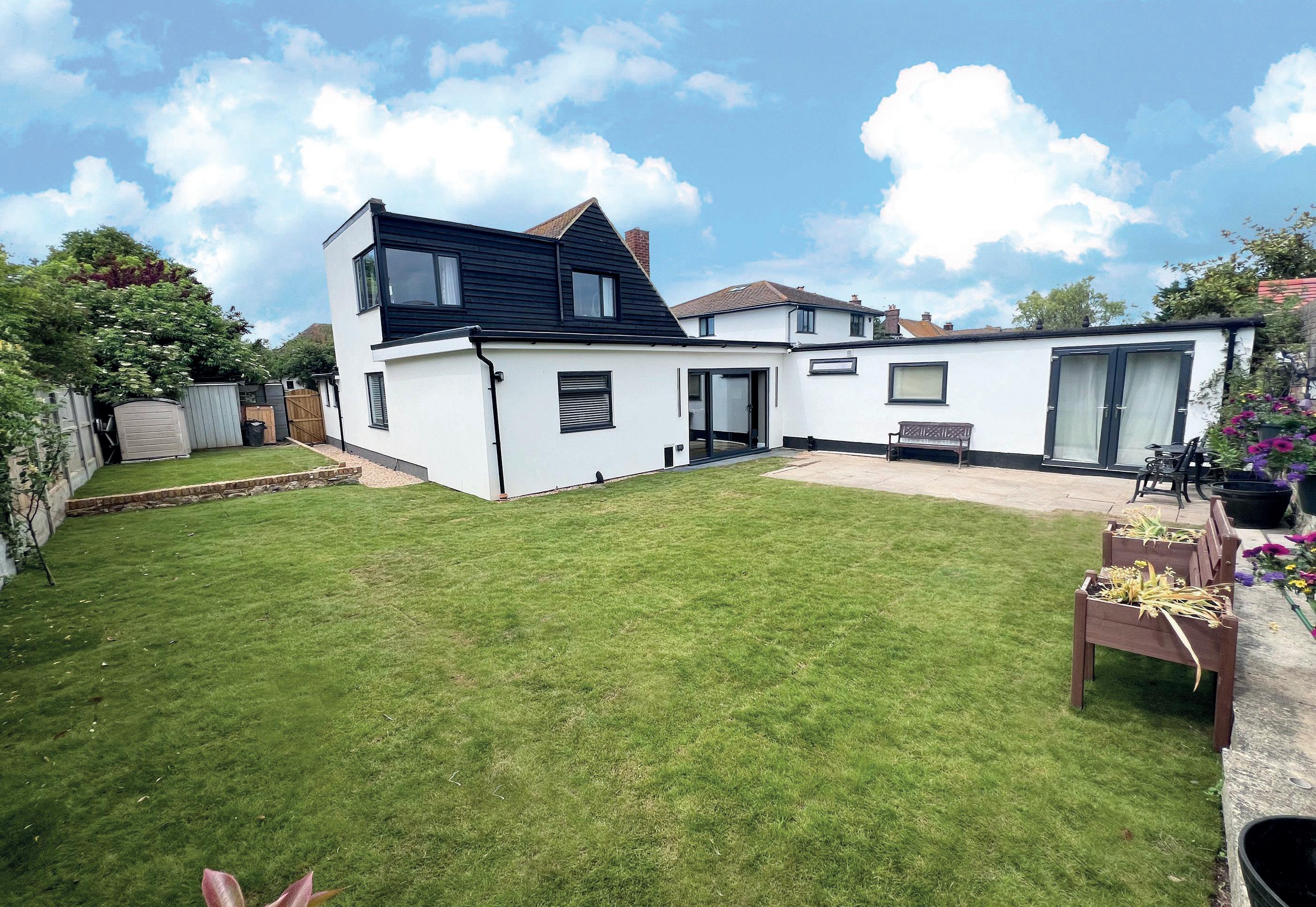



Situated in a very popular and spacious avenue that leads straight to the seafront is this particularly classy detached property with a useful ground floor annexe. It has been expertly redesigned and completely refurbished from top to bottom by the highly experienced owners and is just ready for a new family to walk straight in and do nothing but install their furniture. Indeed, if they didn’t even want to do that, there is the possibility of purchasing the property with virtually all the contents.
Whether you are looking for a permanent home or an exceptional contemporary weekend retreat and seaside holiday home this place has it all. Set well back from the road it includes a very long granite gravel driveway where you can park numerous vehicles and a porcelain pathway, flanked by lawns and shrub borders, leading to the covered porch and the impressive contemporary sculptured front door.
This opens directly into a charming dual aspect reception hall with a large picture window into the sitting room. It has delightful views over the front garden and would be very useful for anyone who works from home as business visitors do not need to venture any further into the private areas of the property.
French doors open into the relaxing sitting room with built in low cupboards and a gorgeous brick fireplace with a two-way log burner and leads to the adjacent games room that includes a built in bar and also benefits from the two-way log burner. This has stairs to the first floor, access to a lobby with storage facilities and an external door as well as a door to a very smart bedroom suite.
While this room makes an excellent main bedroom it is also ideal for guests or family members who find the stairs difficult. It includes fitted wardrobes and a simply stunning en suite with an oval stand-along bath incorporating a built in TV at one end so you can soak in the bath watching your favourite programmes. There is also a trendy walk-in double shower, a curved vanity unit and fitted cupboards.
The dining room includes access to the utility room with stand-alone laundry facilities and cloakroom as well as a door to the driveway and double doors to the stunning kitchen/breakfast room. This light and bright room has a large lantern skylight and white flat fronted units housing an induction hob, a built in oven and microwave and an integrated dishwasher. There is also an American fridge freezer, a large and very useful angled pantry and a smart black central island/breakfast bar.
Although the annexe has a separate front door that opens from the driveway, there is also access from the kitchen. It has a delightful open plan living area and kitchen that includes units with an oven and hob, fridge freezer and a washer/dryer as well as a shower room and a double bedroom that has French doors to the rear terrace. This would make an ideal home for elderly relatives, adult children or as a seaside holiday let.
A fascinating and original stained glass window is a feature as you walk up the stairs to the first floor and the partially vaulted ceiling landing with mirrored cupboards and loft access. Here you will find the very trendy and contemporary family bathroom with a triple sized walk-in shower, a black exterior fibreglass slipper bath and twin vanity basins. There is another contender as the main bedroom in the large dual aspect double room that includes impressive picture windows, attractive bedroom furniture and an ensuite double shower with eaves storage as well as a two further double bedrooms.
The spacious L shaped rear garden is ideal if you want something easy to look after. It includes a large terrace where you can enjoy outdoor entertaining and a level lawn surrounded by a brick wall with hanging baskets giving the area colour, together with a raised side lawn and a gate to the front of the property.


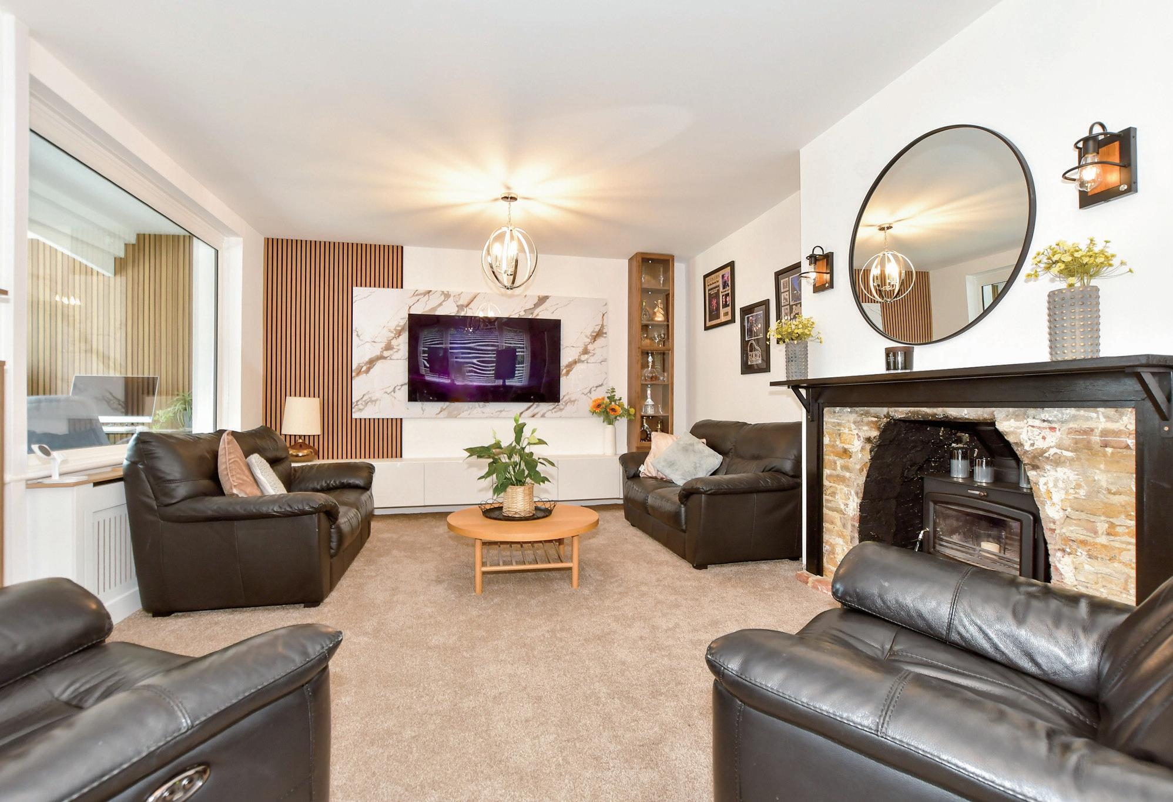


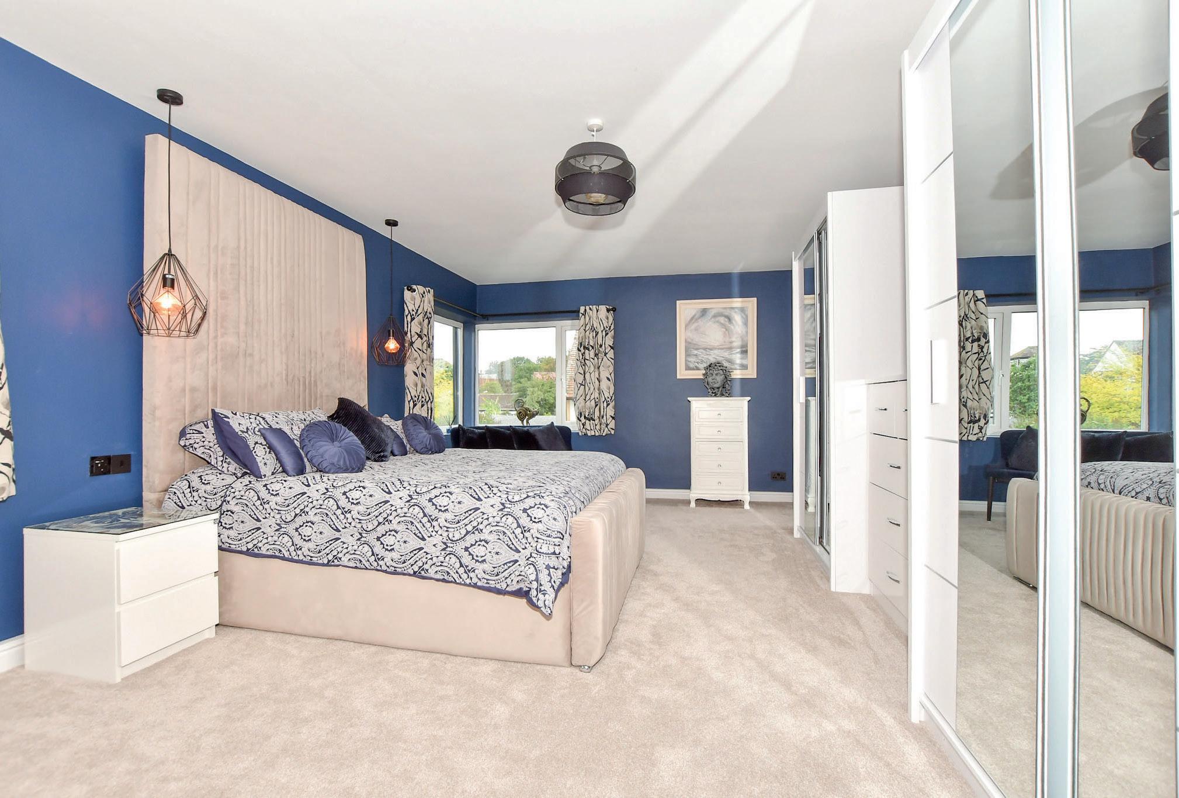

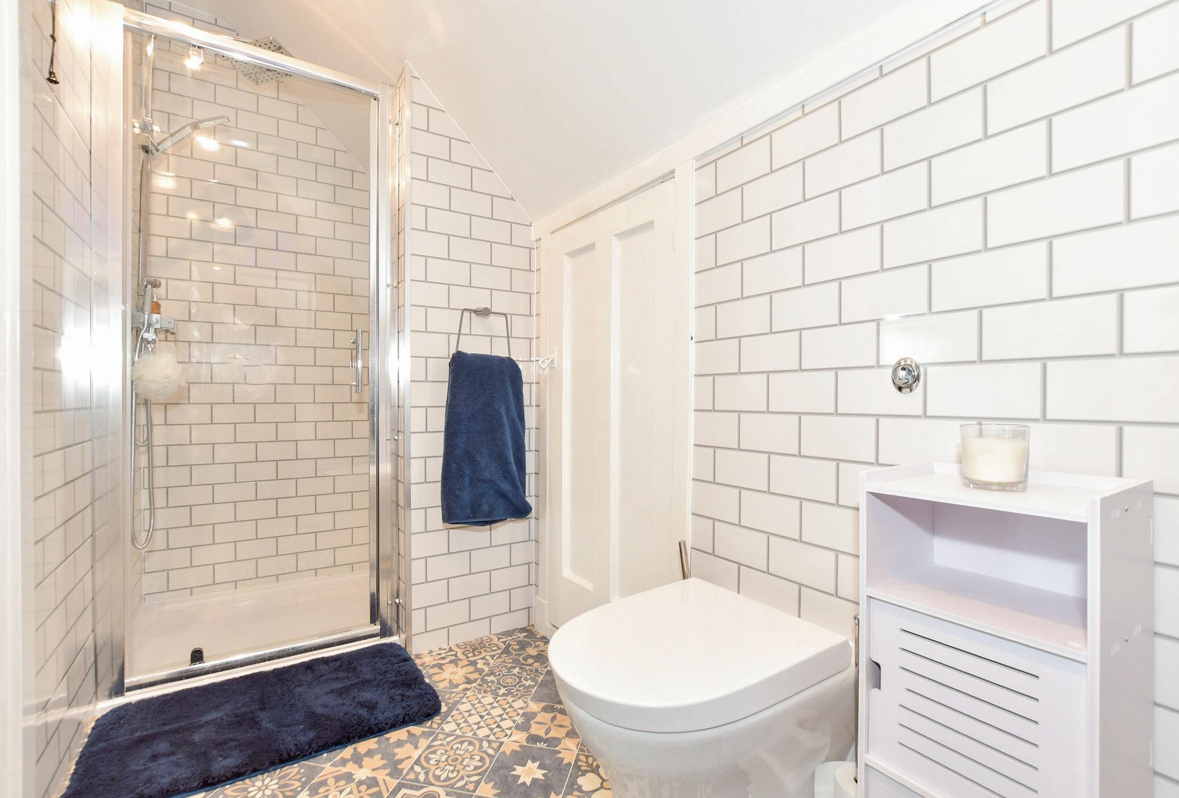

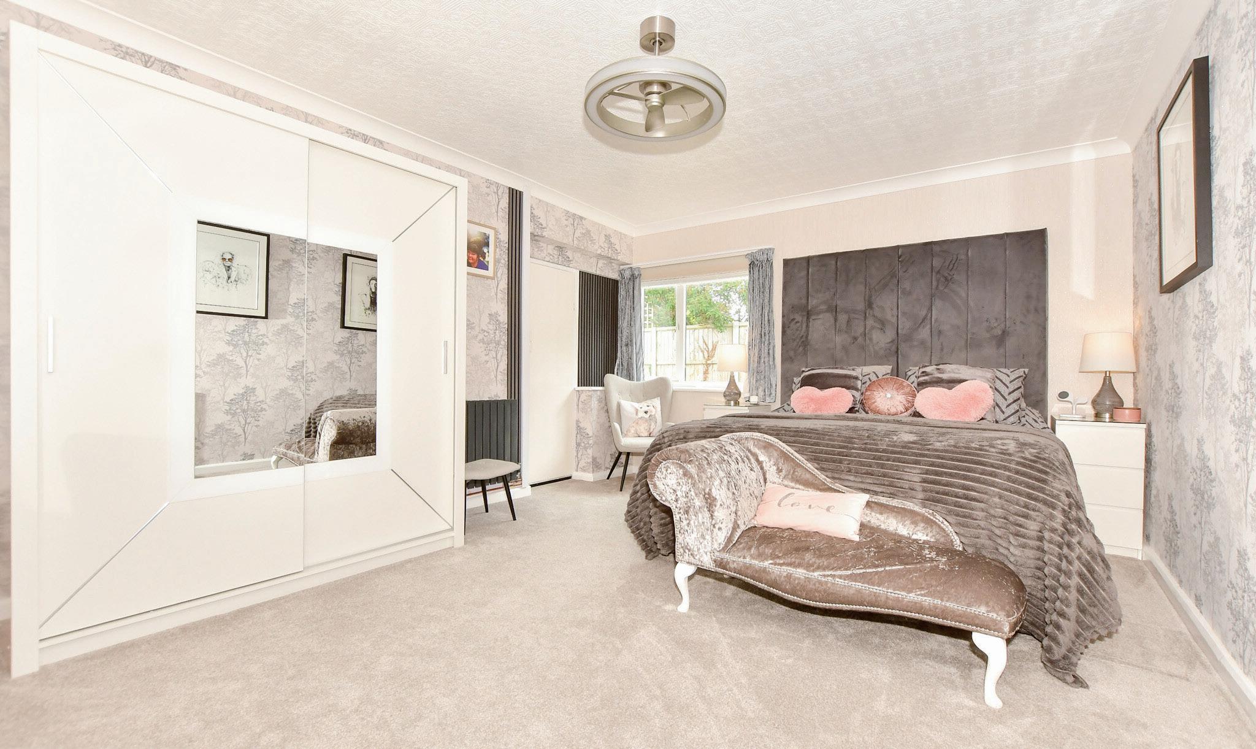

We were thrilled to have the opportunity to buy this property. It was extremely dated but had all the basics needed to enable us to create something really special such as the wonderful location only a minute’s walk from the sea, a large plot and the ability to convert the garage into a charming annex. We have spent the past six months renovating the property completely and we hope that new owners will enjoy and appreciate everything we have done to create a beautiful home with plenty of flexible accommodation.
While the property will make a delightful permanent home it would also be an ideal seaside holiday retreat. It is only a very short stroll to the seafront with its wonderful walks along the greensward and the sunken gardens as well as access to the sandy beach at Westbrook Bay with its beach huts, café, toilets and lifeguards plus the Strokes 18 hole adventure golf course. Westbrook also includes shops for daily essentials as well as hair and beauty salons plus a bowls club and tennis courts for sporting activities.
It is less than a mile to Margate station where the fast train to London takes under an hour and a half. There is also the famous Margate Main Sands, Dreamland Amusement Park and the Turner Contemporary art gallery, while the fascinating Margate Old Town offers interesting bars and restaurants and quirky individual shops and, for sporting enthusiasts, there is a well-supported football club, a cricket and tennis club.
A little further afield is the Westwood Cross Shopping Centre and leisure complex with its high street stores, restaurants, Vue cinema and casino, while Westgate is only about a mile away. It includes a delightful and inexpensive cinema, canopy covered independent shops and restaurants, a station as well as the Birchington and Westgate golf club and St Mildreds and West Bay beaches.
The main road offers easy access to the Thanet Way for London and Canterbury and there is excellent primary and secondary education also available in Westgate, Broadstairs and Ramsgate, including both private and grammar schools.”*
* These comments are the personal views of the current owner and are included as an insight into life at the property. They have not been independently verified, should not be relied on without verification and do not necessarily reflect the views of the agent.
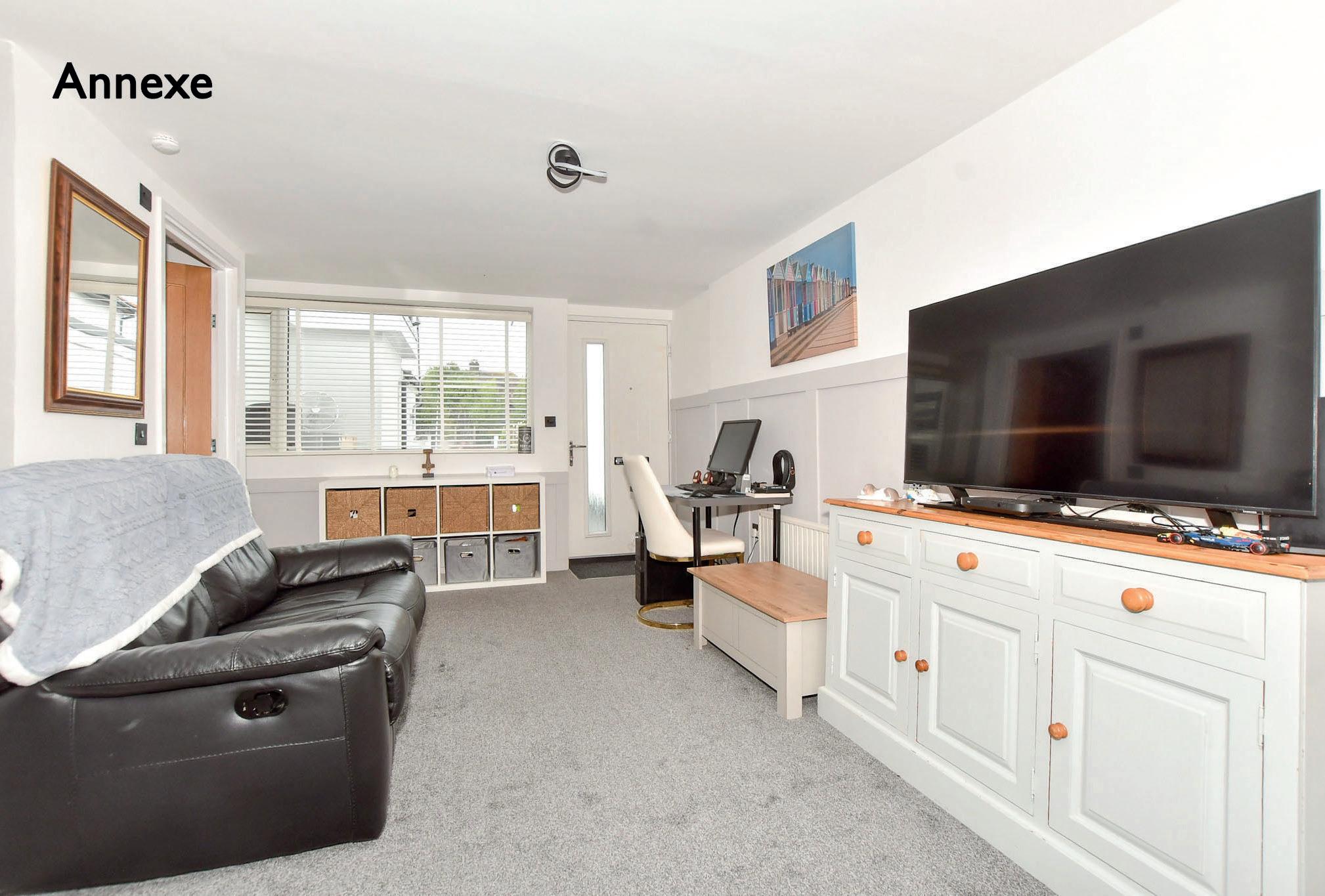
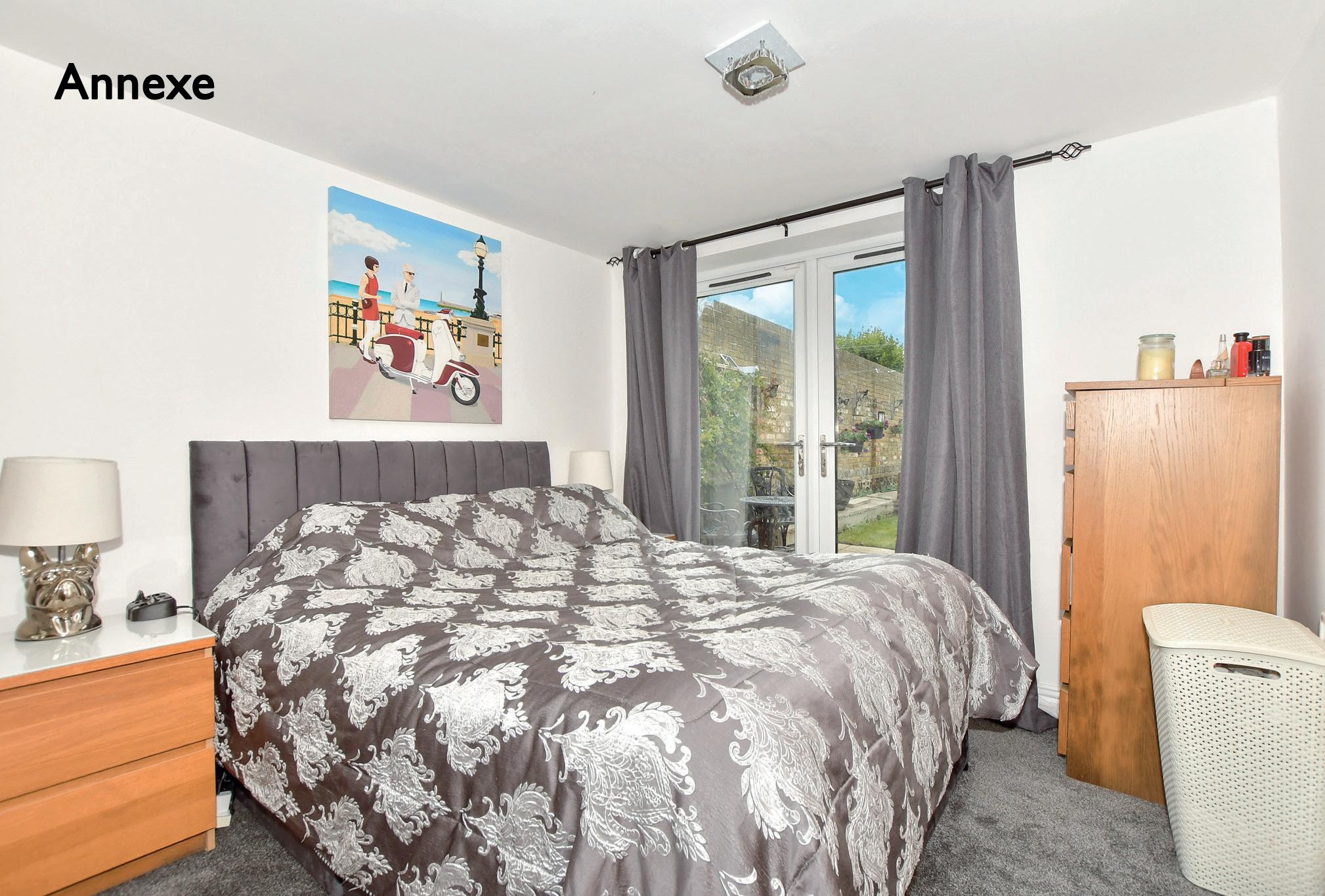


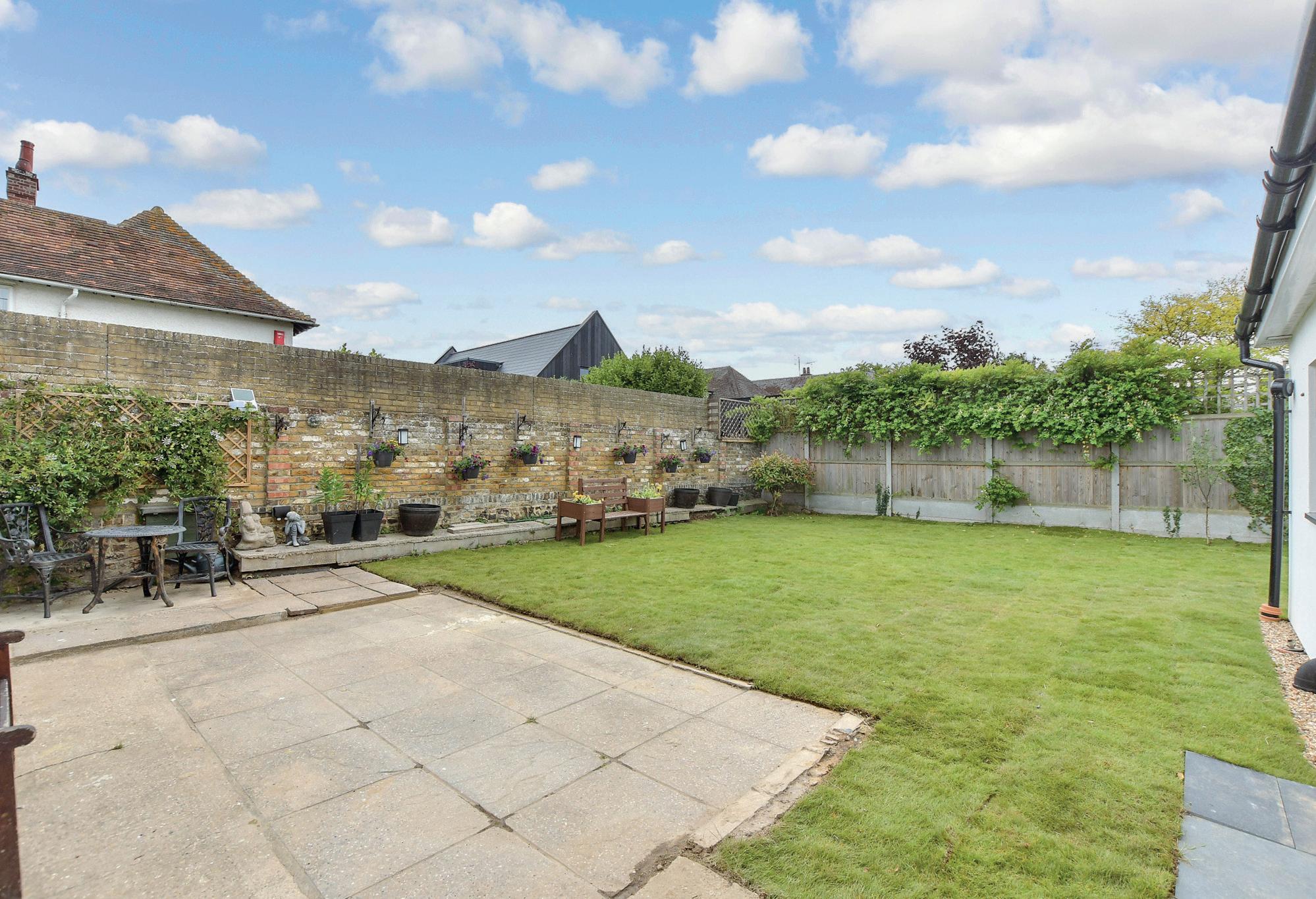
Travel
By Road
Margate Station
Dover Docks
Canterbury
Channel Tunnel
Charing Cross
Gatwick Airport
By Train from Margate
St. Pancras
miles
miles
miles
miles
miles
miles
1hr 28 mins
Ashford International 48 mins
Canterbury 31 mins
London Charing Cross 2 hr 06 mins
London Victoria 1hr 49 mins
Leisure Clubs & Facilities
Strokes Adventure Golf
01843 294970
Westbrook Bowling Club 01843 220185
Birchington and Westgate Golf Club 01843 831115
Bannatynes Health Club 01843 600606
Margate Football Club 01843 221769
Margate Tennis Club 01843 220892
Margate Cricket Club 07831 386112
Royal Temple Yacht Club, Ramsgate 01843 591766
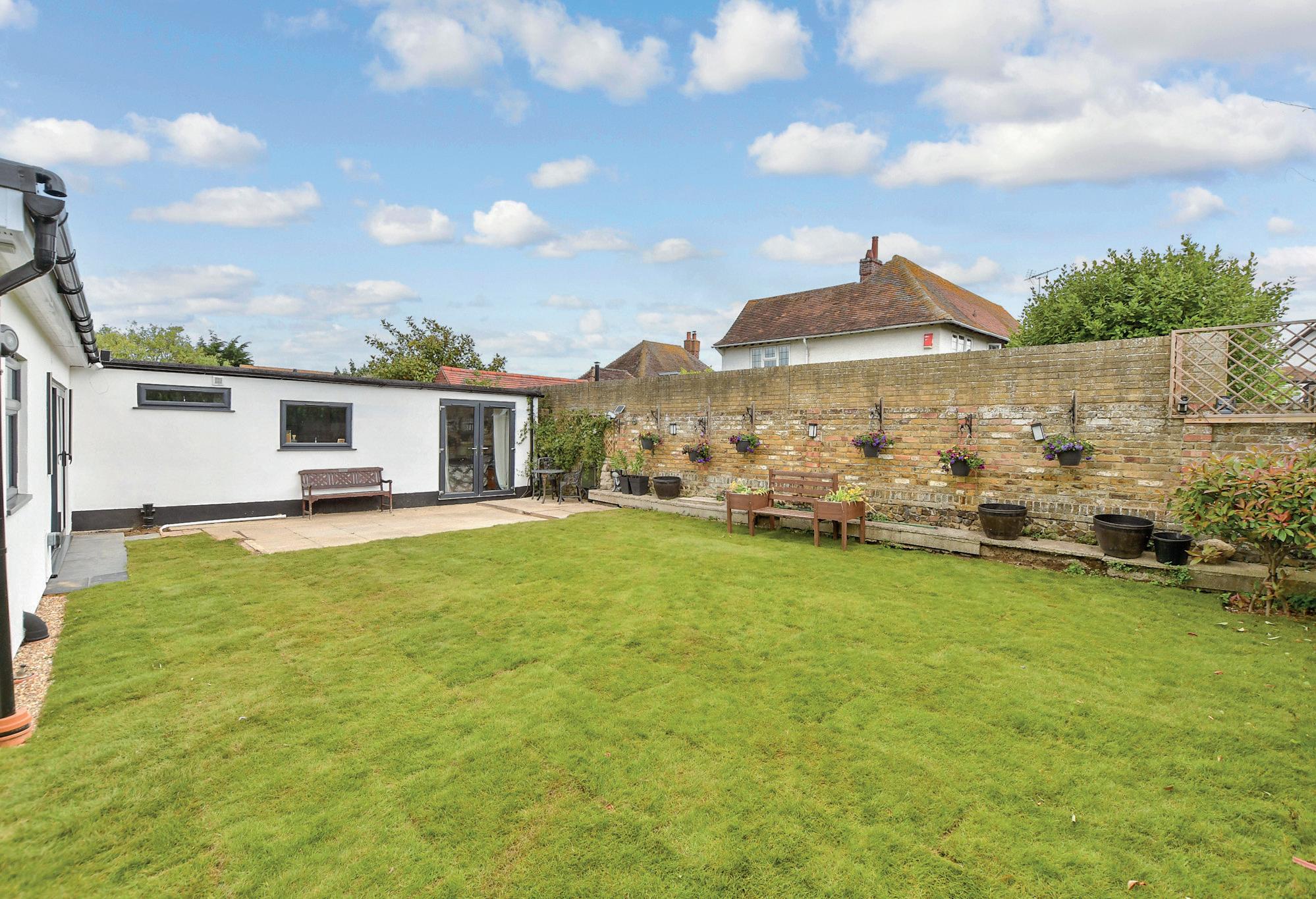
Healthcare
Garlinge Surgery
01843 255693
Limes Medical Centre 01843 222788
QEQM Hospital, Margate 01843 225544
Education
Primary Schools:
Garlinge Primary 01843 221877
Cliftonville Primary 01843 227575
Salmestone Primary 01843 220949
Wellesley Haddon Dene 01843 862991
St. Lawrence Junior 01843 587666
Secondary Schools:
King Ethelbert 01843 831999
Ursuline College 01843 834431
Chatham and Clarendon Grammar, Ramsgate 01843 591075
Dane Park, Grammar, Broadstairs 01843 864941
St. Lawrence College (Senior) 01843 587666
Entertainment
Vue Cinema Complex and Casino
Carlton Cinema Westgate
01843 579999
01843 834290
Sarah Thorne Theatre, Broadstairs 01843 863701
Local Attractions / Landmarks
Dreamland Amusement Park
01843 295887
Turner Contemporary Gallery, Margate 01843 233000
Shell Grotto, Margate 01843 220008
Spitfire and Hurricane Memorial Museum 01843 821940
Hornby Visitor Centre, Westwood 01843 233524
Dickens House Museum, Broadstairs 01843 863453
Quex Park Museum, Birchington 01843 842168
Westwood Cross Shopping Centre
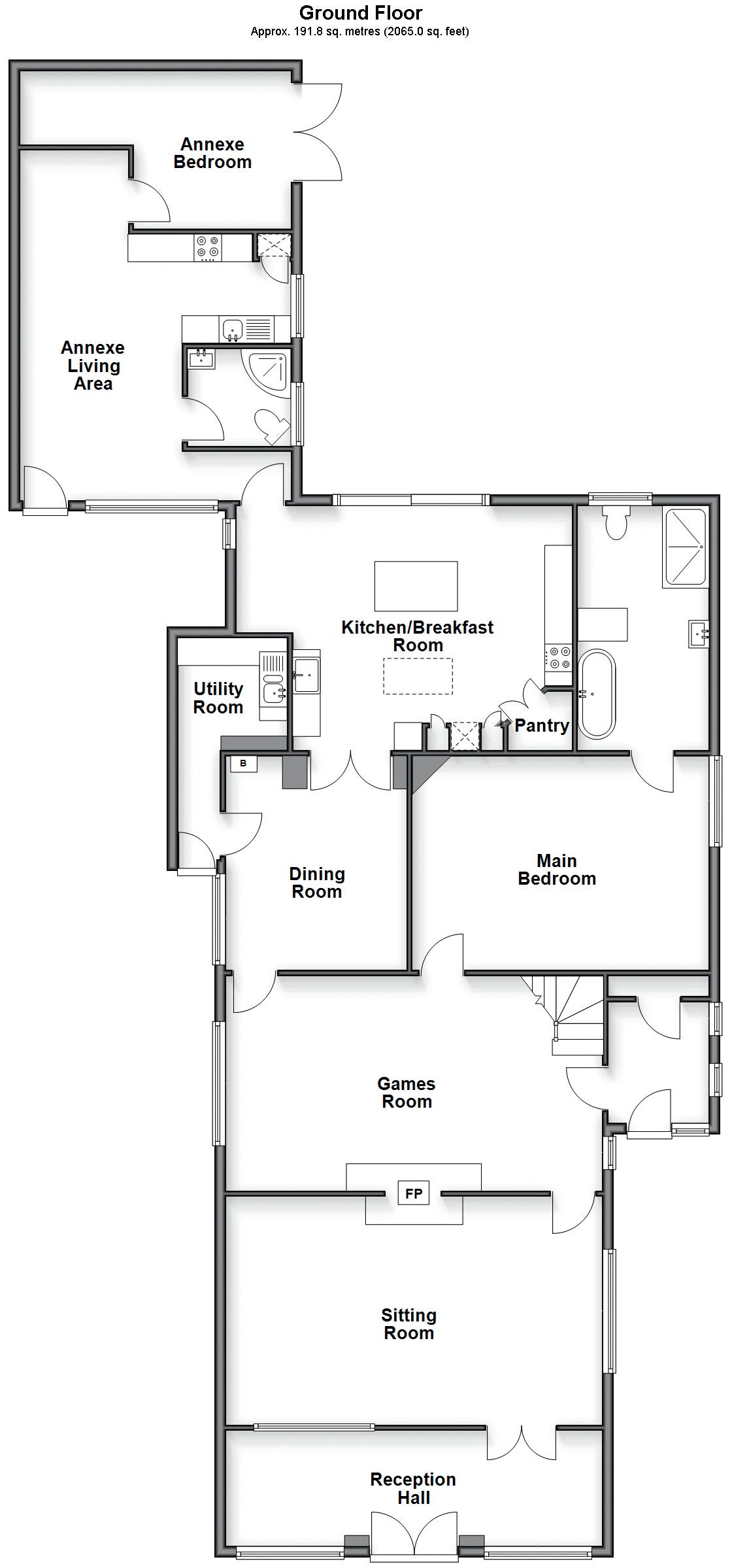


Reception Hall 22’4 x 6’8 (6.81m x 2.03m)
Sitting Room 22’4 x 13’5 (6.81m x 4.09m)
Games Room 22’4 x 12’8 (6.81m x 3.86m)
Dining Room 11’6 x 10’8 (3.51m x 3.25m)
Kitchen/Breakfast Room 20’0 (6.10m) narrowing to 16’7 (5.06m) x 14’4 (4.37m)
Utility Room
Main Bedroom 17’7 x 12’9 (5.36m x 3.89m)
En Suite Bath/Shower Room 14’6 x 7’9 (4.42m x 2.36m)
Side Lobby 7’9 x 5’6 (2.36m x 1.68m)
Annexe Living Area 20’2 x 9’7 (6.15m x 2.92m)
Annexe Kitchen 8’2 (2.49m) narrowing to 6’1 (1.86m) x 6’5 (1.96m)
Annexe Bedroom 15’7 (4.75m) narrowing to 8’9 (2.67m) x 9’4 (2.85m)
Annexe Shower Room
Landing
Bedroom 2 20’6 x 12’9 (6.25m x 3.89m)
En Suite Shower Room
Family Bath/Shower Room 12’7 x 7’1 (3.84m x 2.16m)
Bedroom 4 9’4 x 9’3 (2.85m x 2.82m)
Bedroom 3 16’9 x 14’3 (5.11m x 4.35m)
Rear Garden
Front Garden
Driveway
Council Tax Band: F Tenure: Freehold

