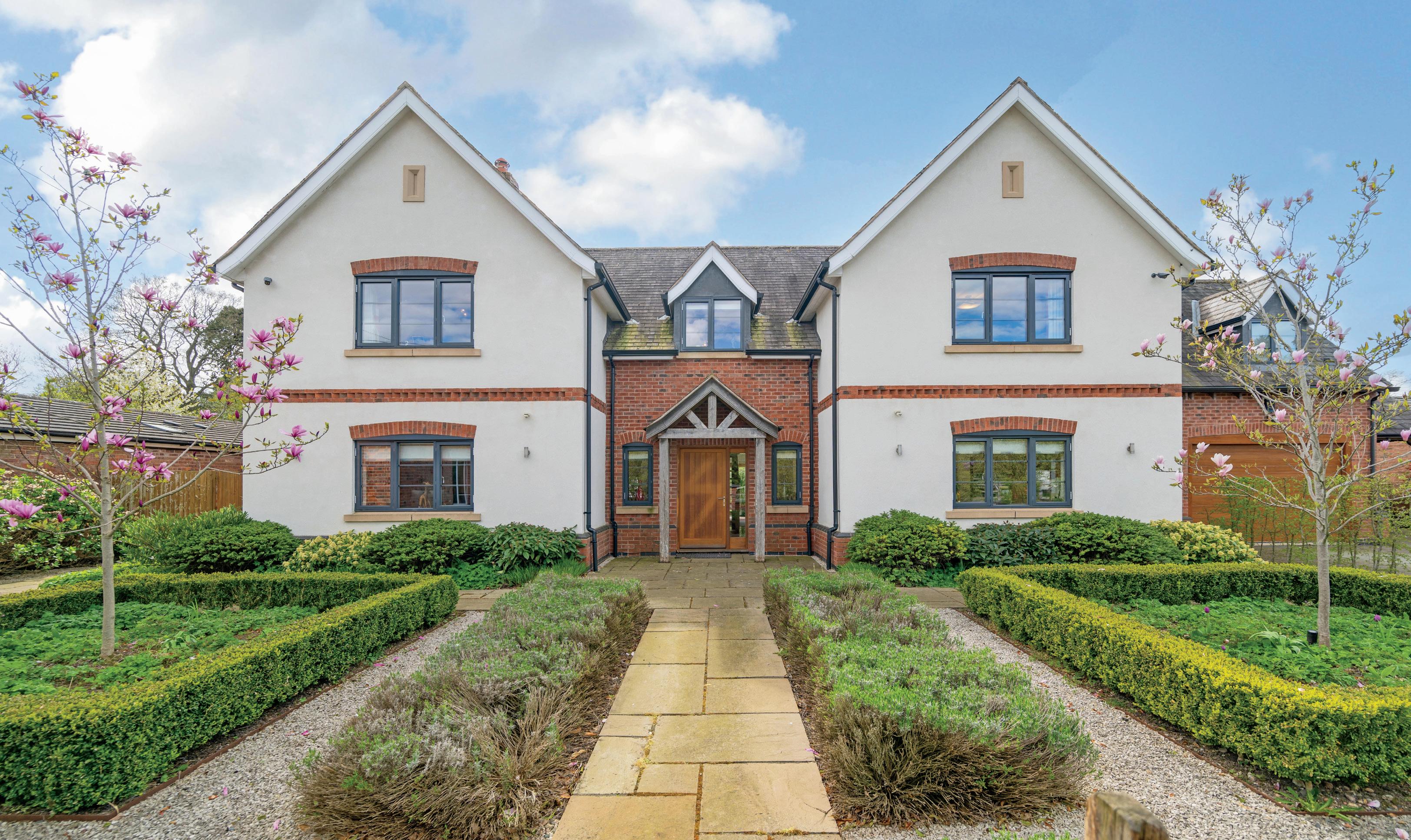

INSHALLAH

A stunning example of a modern home in gorgeous grounds, with striking architectural features and over 4,400 ft2 of accommodation.
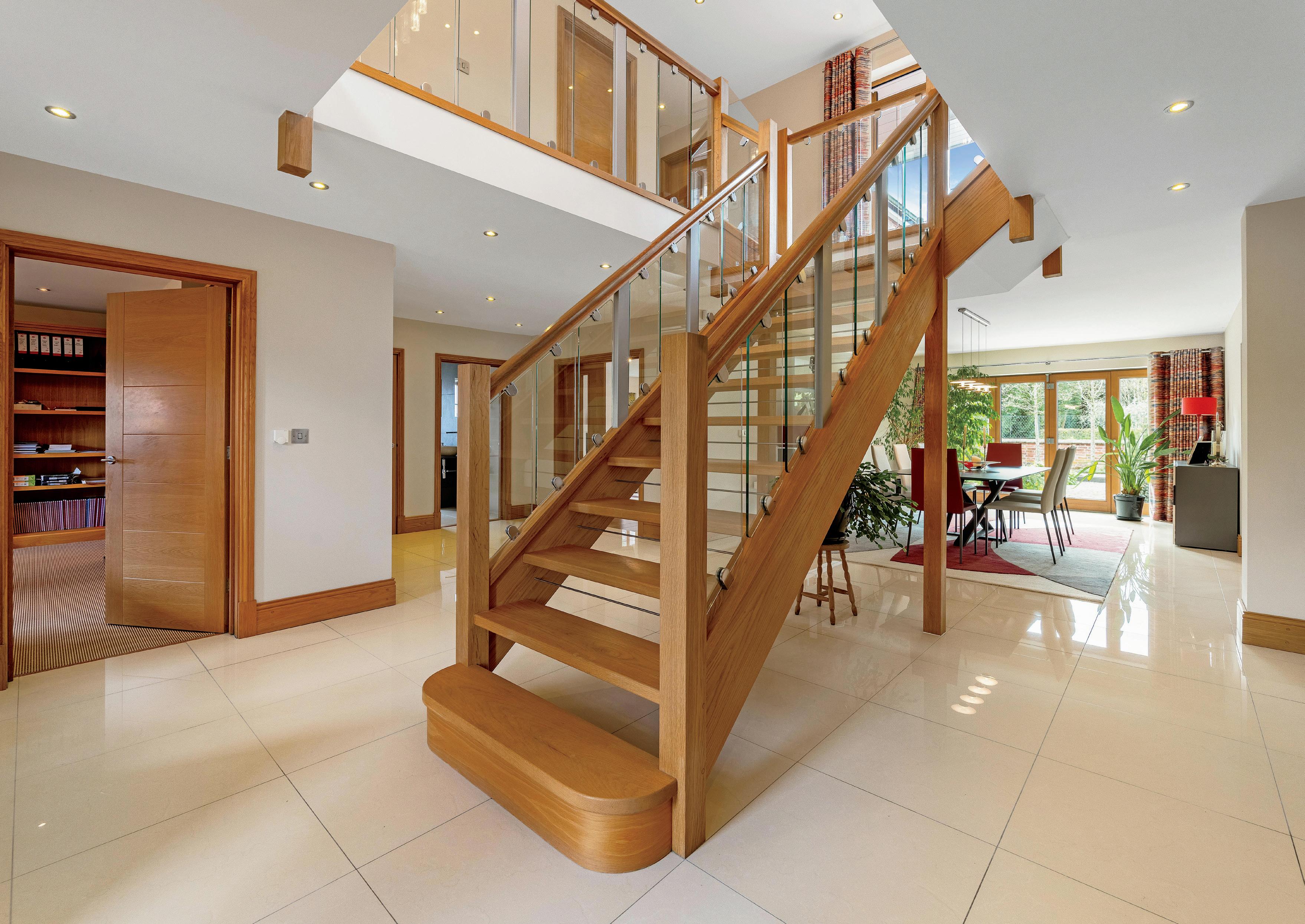
KEY FEATURES
Inshallah was originally constructed in 2011 as a high specification luxury home with stunning architectural features and situated in some delightfully private grounds that measure 0.83 of an acre. The house has been cleverly extended by the present owners who clearly appreciate the modern lifestyle that the house and grounds provide, and it now offers over 4,400 ft2 of beautifully appointed accommodation. The first floor plays host to five double bedrooms, three of which have luxuriously appointed ensuites, whilst the remaining two have access to an absolutely stunning family bathroom. Two of the bedrooms have their own private access to the balcony with incredible views of the grounds, whilst the principal bedroom suite, enjoys the finest views and a fully equipped dressing room, next to its own luxury ensuite. The ground floor offers superb spaces to entertain, with a large sitting room, entrance/dining hall with a stunning staircase, a beautifully equipped kitchen/family room, a utility room and glass walkway leading to the summer kitchen and a summer sitting room with vaulted ceiling. The gardens are perfect for a young family, with various entertaining areas, expansive south west facing lawns, a kitchen garden and a variety of trees which add to the privacy and seclusion. The property has underfloor heating throughout both floors and plenty of parking, with garage and carport provided. Early inspection is strongly recommended to appreciate the incredible attention to detail that Inshallah has to offer. NO ONWARD CHAIN.
About the property name....
Inshallah means “God willing” and is a phrase that is commonly used across the Arabic-speaking world. It is an expression of hope, optimism, and blessing for the future.
A previous owner of the property was a Civil Servant who was based in the British Embassy in Cairo for many years, where they heard the phrase in everyday life and were drawn to its warmth and positivity. Returning to England, it was a way of bringing home not just memories of their time in Egypt but also the uplifting spirit the word carries.
The name reflects a positive outlook - the belief that the house should always be a place of happiness, protection, and good fortune for those who live and gather here. It adds a touch of cultural charm while capturing the sense of warmth and welcome that defines the property.
Accommodation
Ground Floor
Inshallah has been carefully designed with modern living in mind, with underfloor heating throughout the ground floor and first floors, and a staircase in the large open plan entrance hall which provides access to the galleried landing and is large enough to cater for a large dining table in a perfect setting for entertaining. The hallway has some attractive porcelain tiles together with access to a well-equipped study with a range of bespoke built-in furniture and storage. The large sitting room is at the rear of the house with bifold doors providing access to the rear and a contemporary style gas fire, with stone surround. The cloakroom has been exquisitely fitted with a Porcelanosa WC and tiling and twin stone bowl style sinks. The kitchen family room is a real centrepiece of the home with some stunning fittings, with a range of Miele appliances, including two ovens, microwave and plate warmer, a Miele induction five ring hob with extractor hood over the island unit, a separate gas hob and two built-in fridge freezers, a wine chiller and two dishwashers. There are bifold doors leading to the rear and a further door that leads to the utility room, which has access to the parking area and the garage as well as plenty of contemporary style units with granite worksurfaces and underfloor heating. This leads to the extension, where the vendors have cleverly incorporated some of the previous outbuildings with a glass covered walkway, providing access to the rear and further access to a plant room that houses the central heating boilers. The hallway continues to a large summer room with vaulted ceiling, with exposed timbers which has access to a private courtyard. There’s a separate second kitchen in this area with wine chiller, dishwasher and Miele oven and Siemens induction hob, making it perfect for summer entertaining or to convert into an Annex. There is a second stylishly appointed cloakroom adjacent to the summer kitchen.
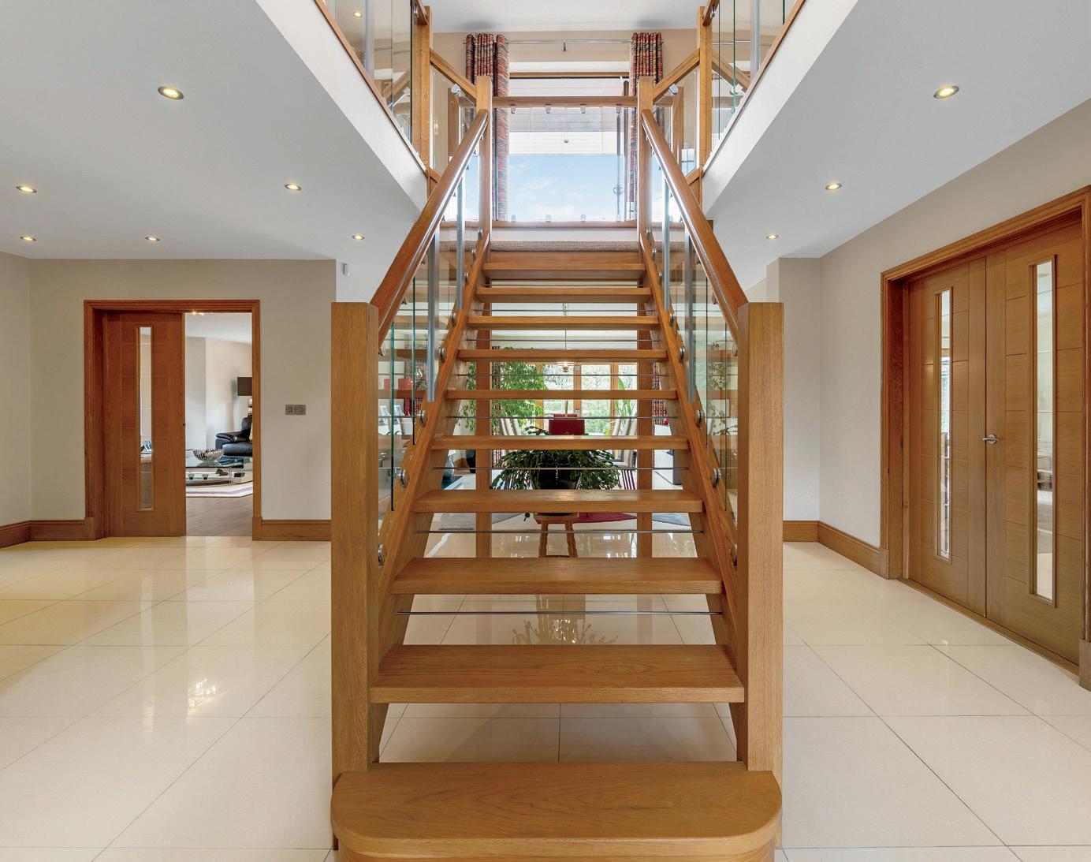
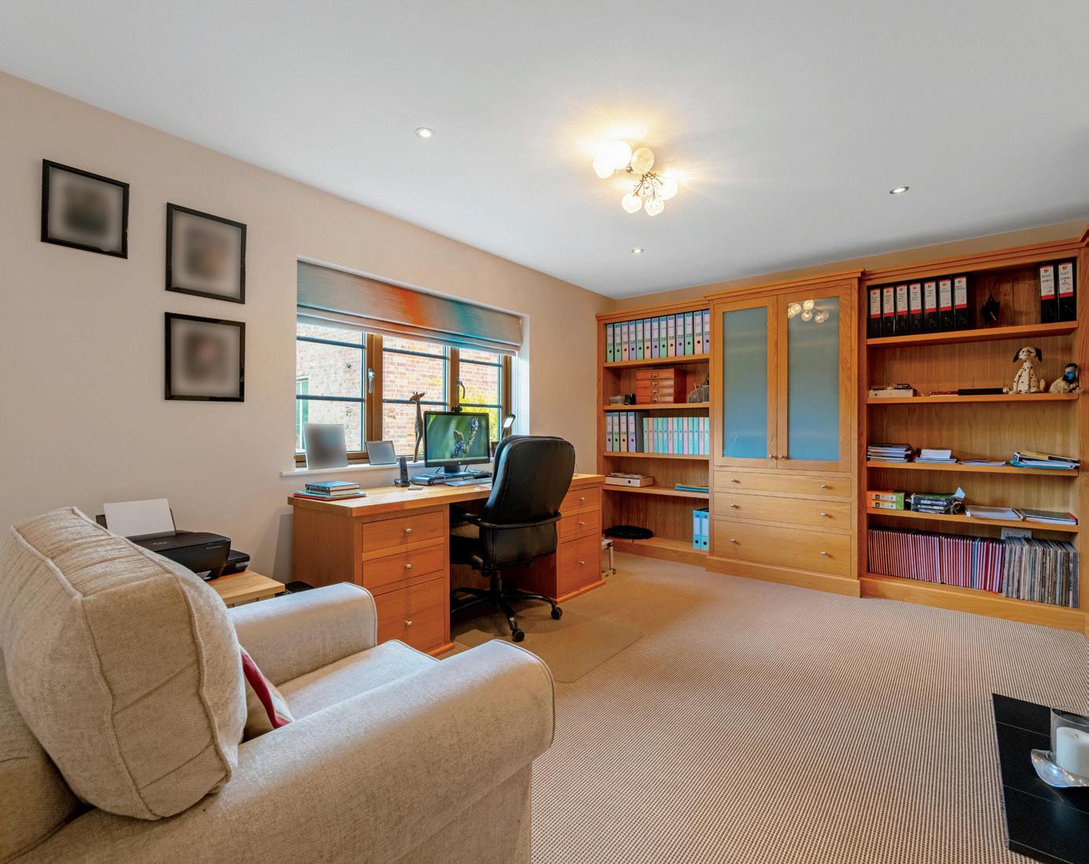
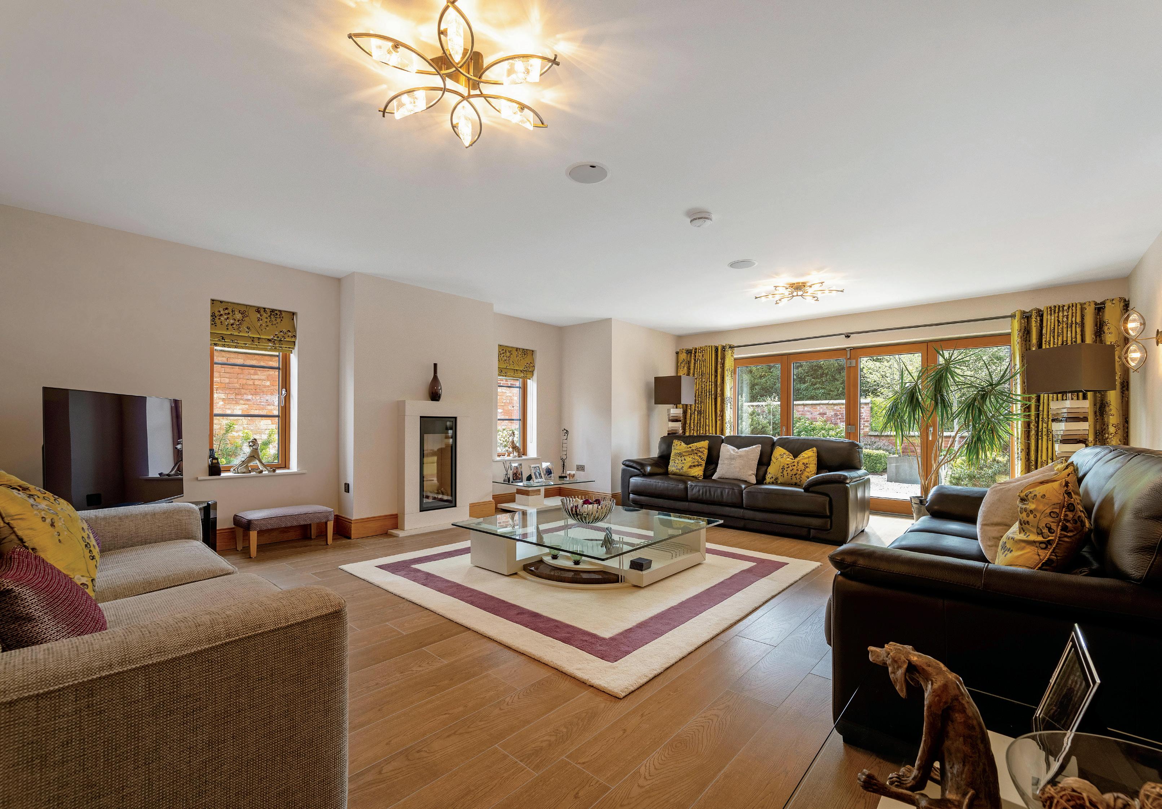


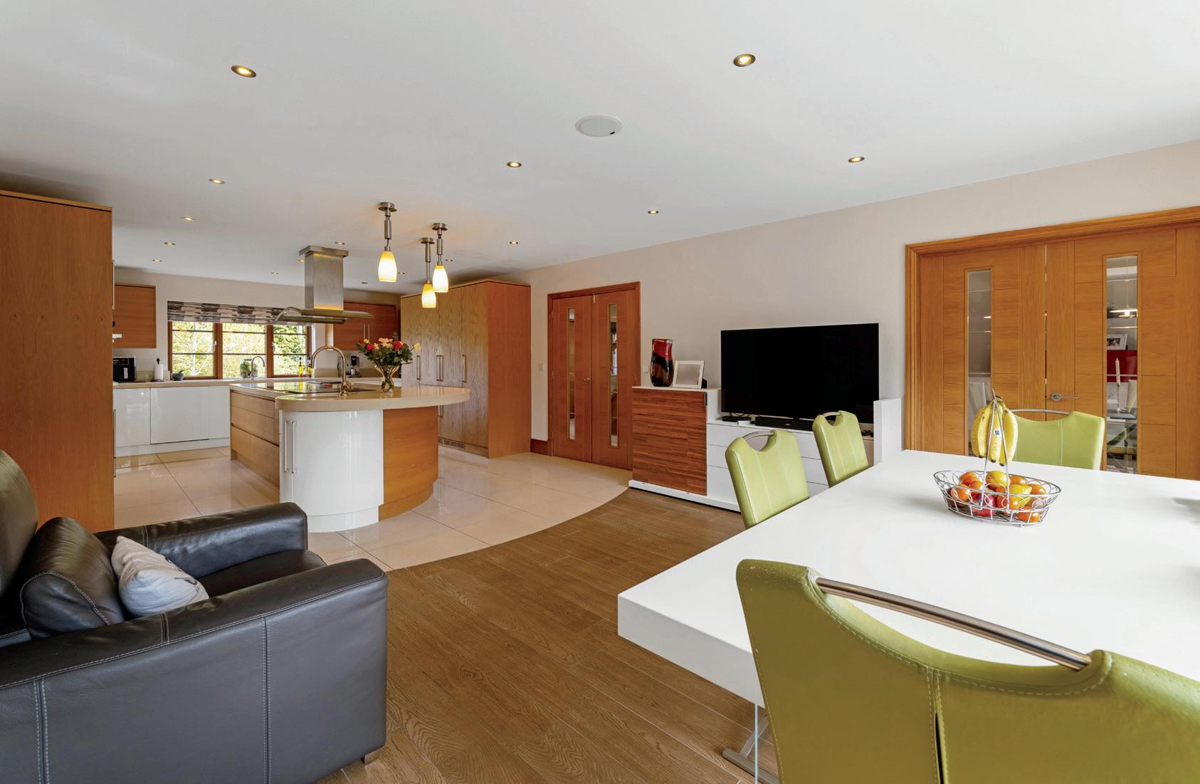
SELLER INSIGHT
A Home Designed for Every Season—and Every Chapter”
When we first came across this home, we were struck by the quality of its design. The proportions of the rooms, the generous flow of natural light, and its sense of privacy immediately stood out, but what really sealed it for us was its balance. It feels wonderfully secluded, yet you’re just moments from Rugby and only 48 minutes from London Euston by train. For us, with one of us working in the city, that level of connection made all the difference.
Over the years, this home has come to meet us in every season. In winter, the kitchen and dining room naturally become the heart of our day-to-day life—warm, welcoming, and ideal for gathering with family or unwinding after work. But in summer, everything shifts. The summer room, which we created by converting one of the original outbuildings, becomes our sanctuary. With doors opening out into the courtyard, it feels like our own Mediterranean escape, with wisteria in bloom, olive trees swaying gently, roses in every direction, and the barbecue always within reach. And then there’s the balcony, where we love to sit and watch the sunset. It’s hard to choose a favourite spot when each one has its moment.
When we bought the house, we saw potential and we’ve truly made it our own. We integrated the two existing outbuildings into the main house, transforming them into a spacious summer room and a second kitchen, both perfect for entertaining. We’ve also reimagined the gardens, creating a kitchen garden that’s as productive as it is picturesque, and landscaping the rest to be both elegant and manageable.
The grounds are large but never feel overwhelming. The courtyard area, in particular, has become our favourite part of the garden. It’s where we’ve shared some of our best evenings with friends, and where even an ordinary afternoon can feel like a holiday.
We’ve lived here for over a decade, and with so many wonderful gatherings and milestones, it’s difficult to single out just one memory. What stands out most is the consistent joy of living in a home that suits our lifestyle so perfectly, from working remotely to hosting, relaxing, and simply enjoying the everyday.
One of the most pleasant surprises has been the community. Hall Lane is a rare find, homes don’t often come up for sale here, which has created a close-knit and established neighbourhood. Even so, when we arrived in 2014, we were welcomed right in. It’s the kind of place where you know your neighbours but still have plenty of space to enjoy your own world.
In terms of location, the convenience really speaks for itself. You’re just 10 minutes from the M1, 15 minutes from the M6, and within 30 to 40 minutes of both Birmingham and East Midlands airports. Excellent schools are nearby in Bitteswell, Lutterworth and Rugby, making it an ideal spot for families too.
If we were to offer any advice to the next owners, it would be this: embrace the flow of the seasons here. This house gives you a space for every mood, every gathering, and every stage of life. We’ve been incredibly lucky to call it home.*
* These comments are the personal views of the current owner and are included as an insight into life at the property. They have not been independently verified, should not be relied on without verification and do not necessarily reflect the views of the agent.



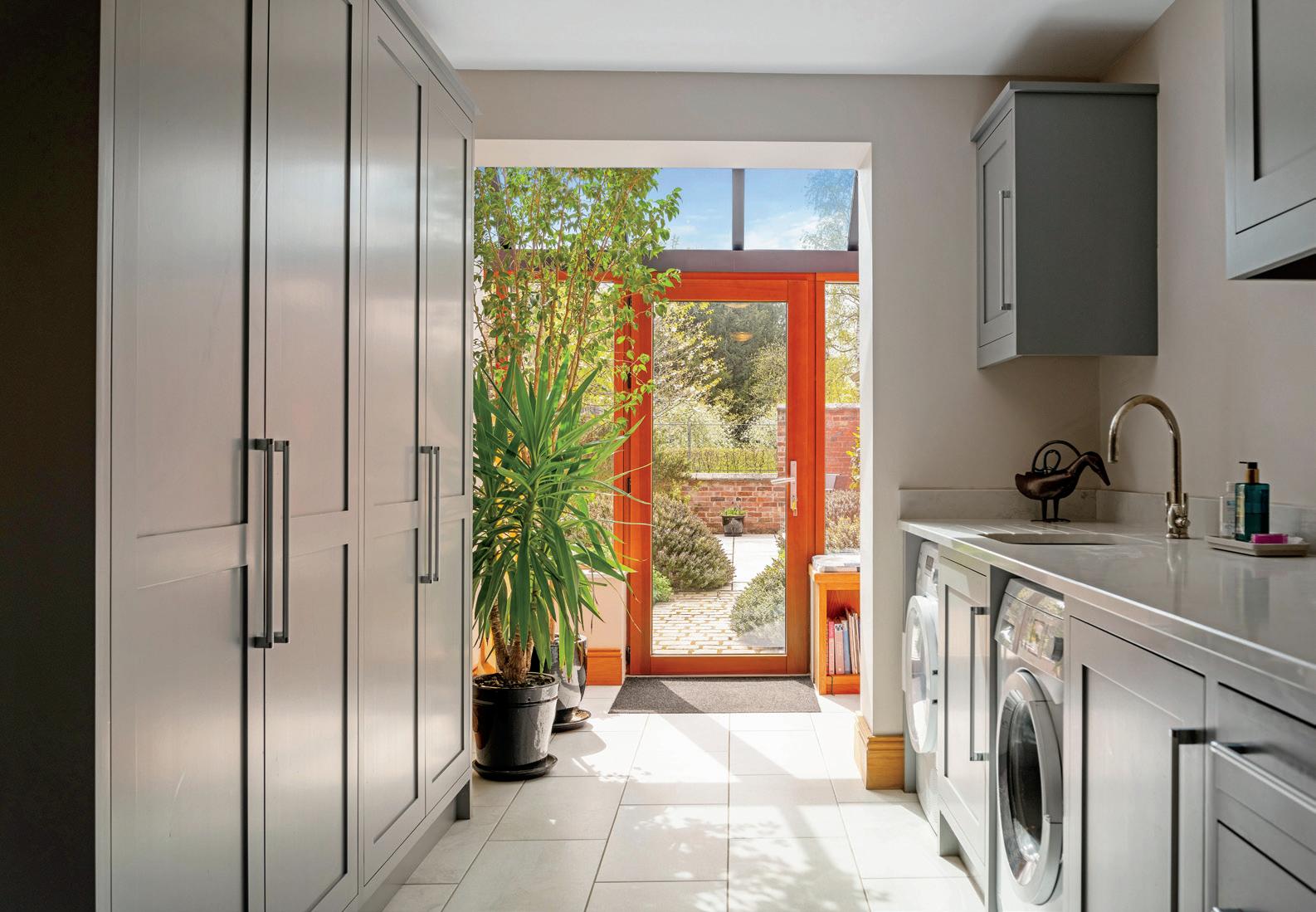
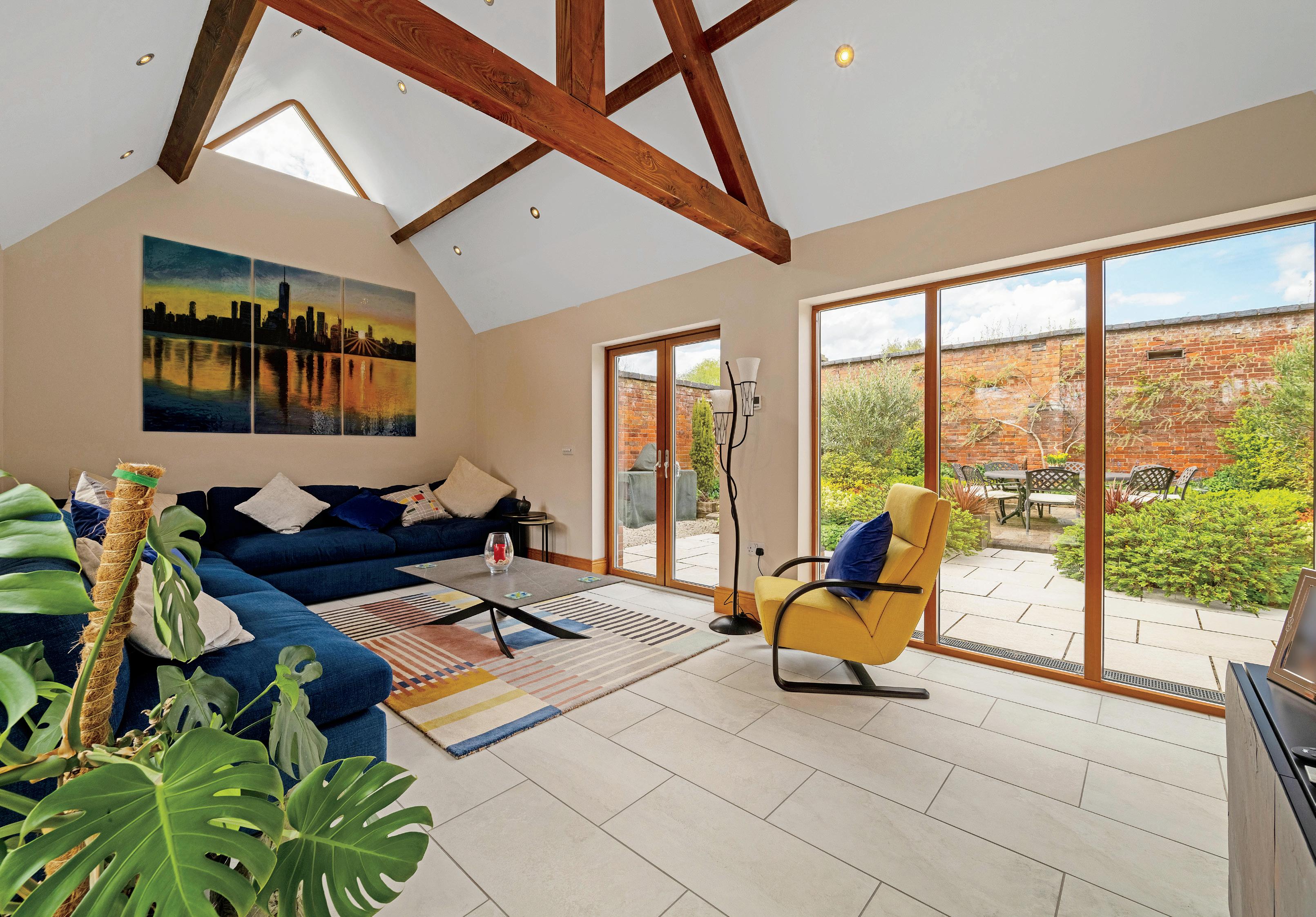
First floor
Inshallah has a spectacular galleried landing where there is access to the five bedroom suites and a luxurious family bathroom. There is also an airing cupboard housing the underfloor heating manifolds for the first floor, and double-glazed doors that lead to the private paved balcony with far reaching views of the grounds. The principal bedroom suite has some stunning attention to detail with a vaulted ceiling, a Juliet balcony and full height glazed doors offering fine views. There is also private access to the rear balcony and door that leads off to the dressing room which has a range of bespoke cabinetry and remote operated Velux roof windows, and a further door that leads to a stylishly appointed ensuite bathroom with some contemporary split tiles, twin Porcelanosa sinks, a bidet, enclosed WC, a resin bath and a walk-in shower. Bedroom two also has its own access to the rear balcony and attractive views via its own Juliet style balcony, and a range of high-quality built-in wardrobes. Each bathroom in the house offers distinctive, individual touches with this ensuite offering a split-level walk-in shower, some attractive porcelain bronze tiling, low level WC and a single wash basin with under counter cabinetry. Bedroom five has a built-in double wardrobe and neighbours the stunning family bathroom with a unique curved tiled wall that hides the walk-in shower, a wall mounted WC and bidet, together with a slipper bath. There are twin sinks and some attractive contemporary tiling throughout. Bedroom three is another double room with attractive views of the frontage, a range of built-in wardrobes and another unique ensuite shower room. Bedroom four enjoys views of the front and also has a range of built-in wardrobes.
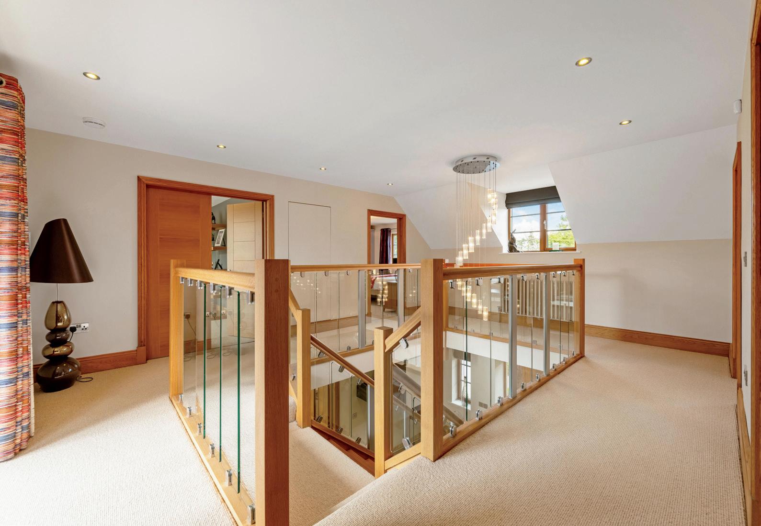
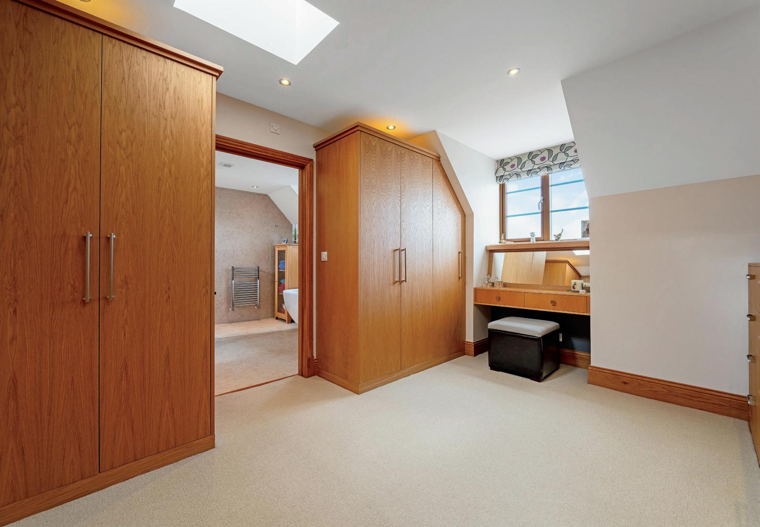
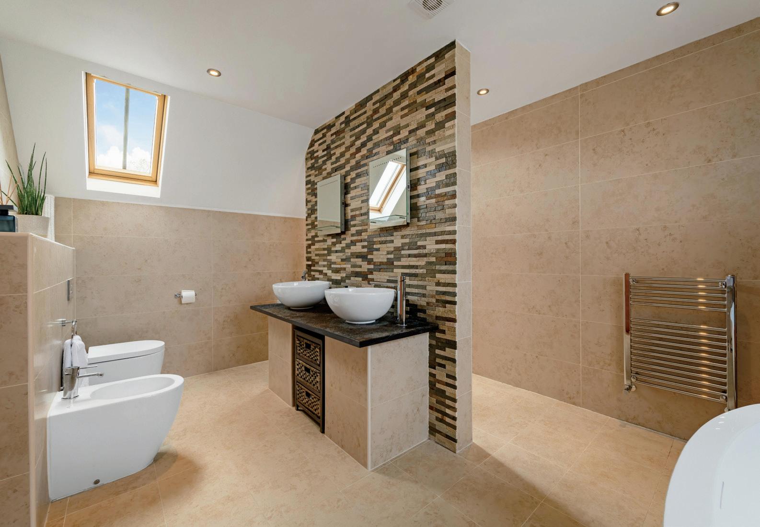
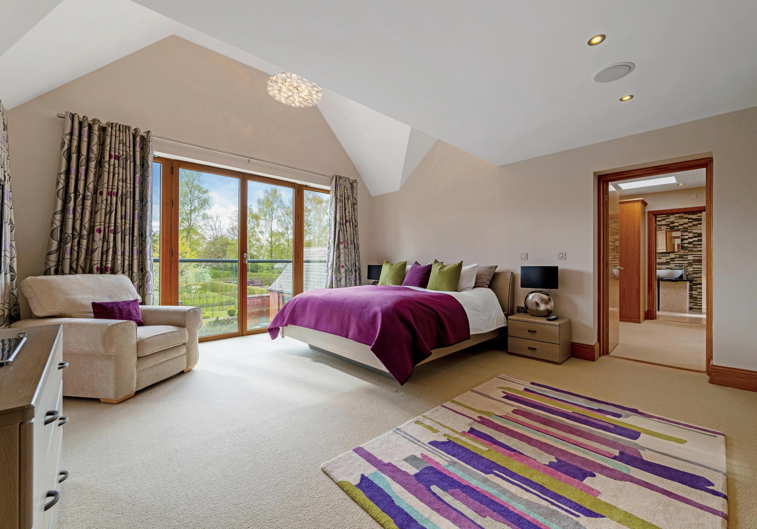


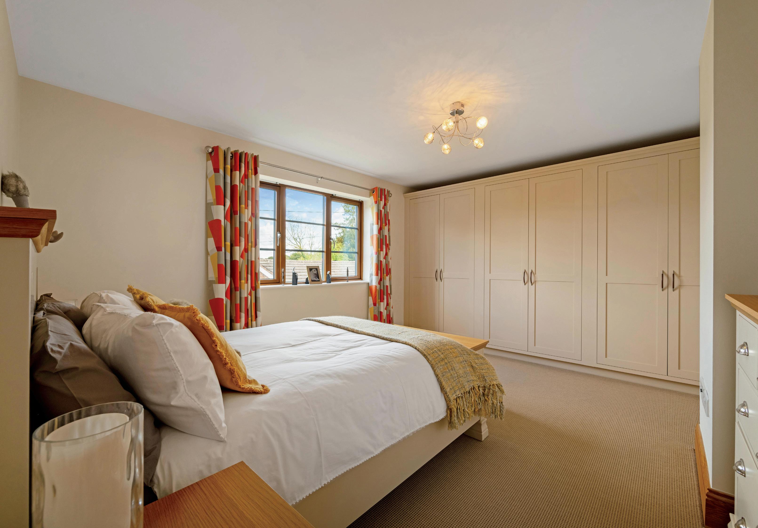

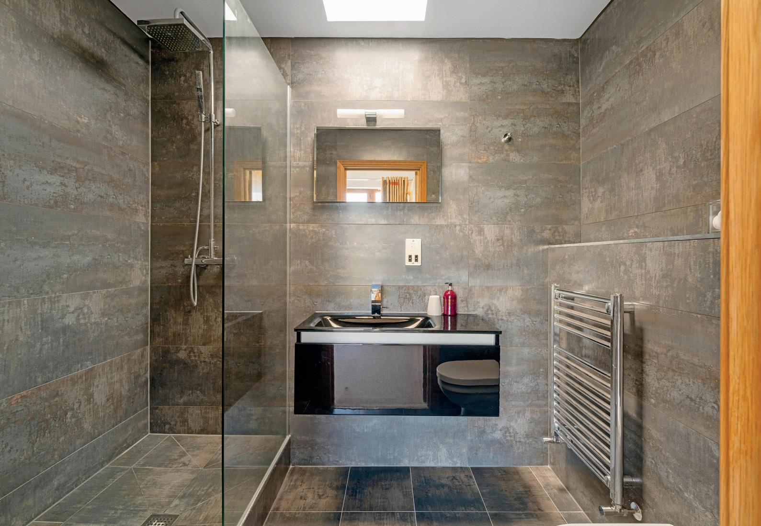

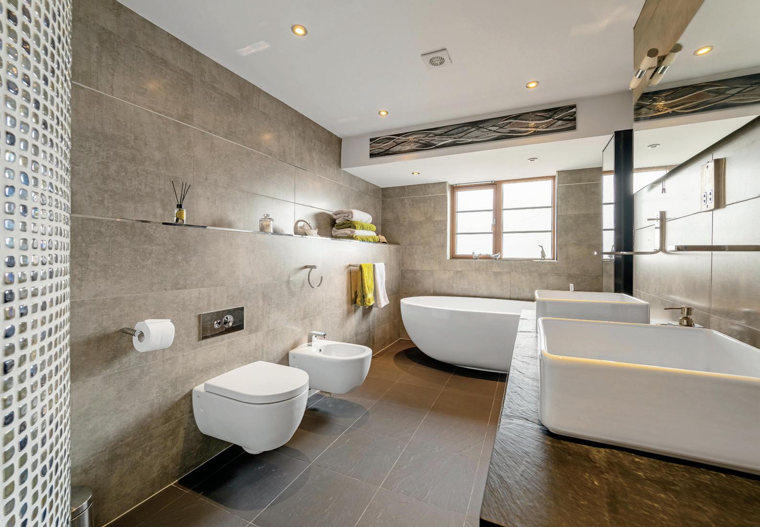
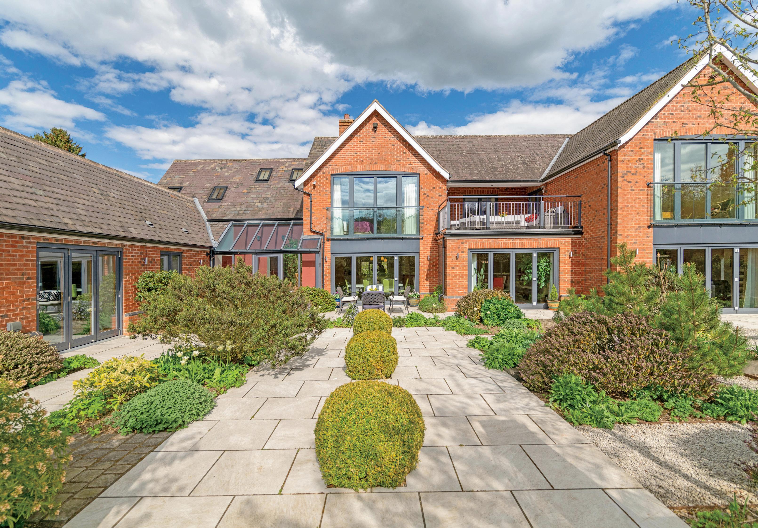
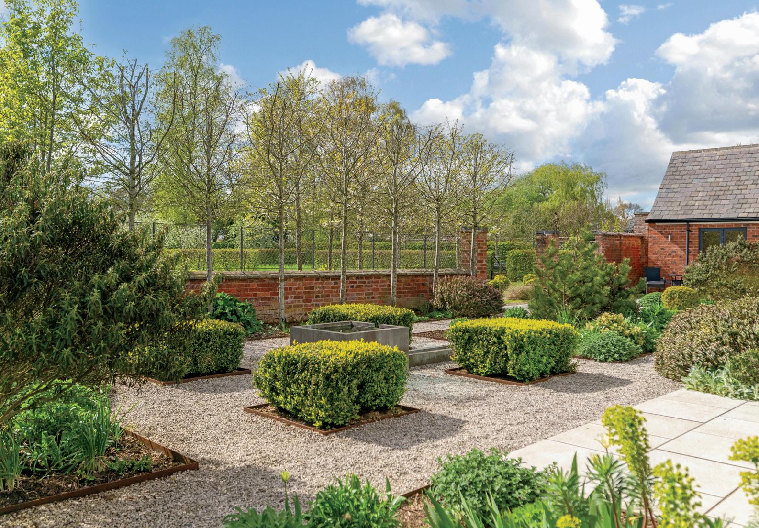

Outside Gardens & Parking
The property is in a quiet, tucked away location with access through the former grounds of Bitteswell Hall, with a private lane leading to the property. There’s a single garage, generous carport and parking for further vehicles on the frontage, and a landscaped fore garden. In total the house and grounds cover just under an acre, and it is the rear of the property where this house truly comes to life with its stunning glazed features, private balcony overlooking the carefully designed gardens, which have some large lawn areas with a variety of well-placed trees and evergreens for additional privacy. There is a large kitchen garden enclosed by a hornbeam hedge and estate style fencing which has a variety of raised beds, a single ancient apple tree which is the only remaining tree from Bitteswell Hall’s historic orchard, and various lawned avenues providing access to several pathways and flowerbeds. There is a large timber-built garden store enclosed by fencing, and just off the rear elevation of the house are some attractive pathways and variety of well stocked shrubs and borders, patio areas for summer entertaining and a gated side pedestrian access.
Inshallah also has a private walled courtyard, with a mature Wysteria, providing a colourful sight in warmer months, just off the summer room, perfect for family entertaining and there is a gate leading to the kitchen garden. There are plenty of outside socket points, water taps, and some excellent lighting features dotted around the garden and rear elevation.
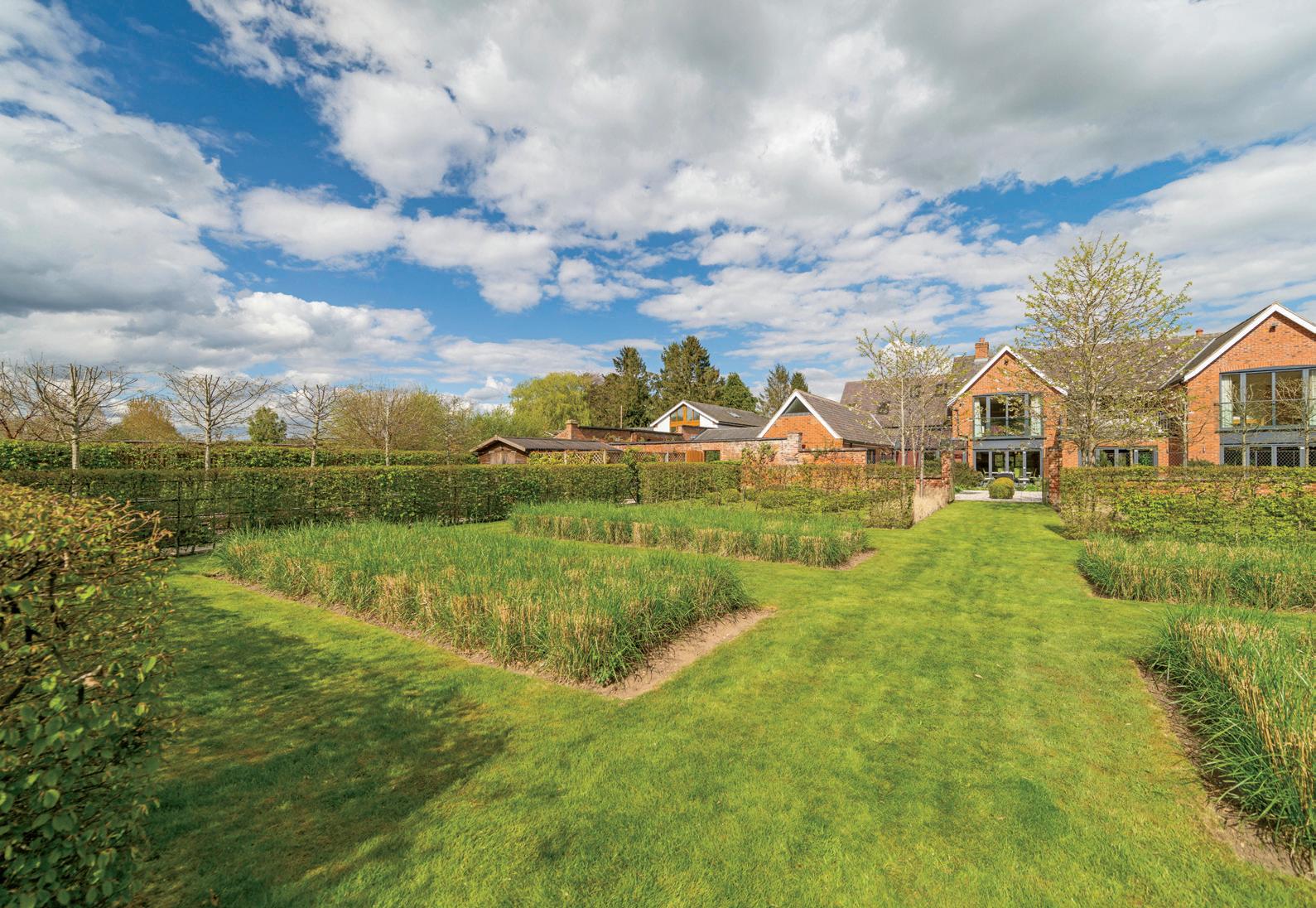

LOCATION
Bitteswell is a picturesque village in the south of Leicestershire, England, and is situated just north of Lutterworth within the Harborough district. It is part of the civil parish known as Bitteswell with Bittesby. The village’s name, recorded as “Betmeswelle” in the Domesday Book, translates to “the spring or stream in the broad valley.
Historically, Bitteswell has deep agricultural roots. In 1811, a significant portion of its population was engaged in farming, a fact reflected in the numerous 18th and 19th-century farmhouses that still stand today, many of which are Grade II listed buildings. The Enclosure Act of 1773 led to the reorganisation of common lands in 1787, shaping the patchwork of fields and hedgerows characteristic of the area.
The village is home to St Mary’s Church, a Grade II* listed building with origins dating back to the 14th century. The church underwent significant restorations in the 19th century and features architectural elements from various periods.
Today, Bitteswell maintains its rural charm, featuring a mix of historic and modern homes, two pubs—The Man at Arms and The Olde Royal Oak—a children’s daycare nursery, a Church of England primary school and a performing arts centre. The village supports active sports communities, including a cricket club established in 1903, a football club, a tennis club, a bowls club and proximity to Lutterworth Rugby Football Club, one of the oldest rugby union clubs in Leicestershire.
Conveniently located, this property offers excellent transport links, with the M1 (Junction 20) just 10 minutes away, M6 (Junction 1) in 15 minutes, and Rugby station—offering direct trains to London Euston in just 48 minutes— only a 20-minute drive. For air travel, Birmingham Airport is 30 minutes away, and East Midlands Airport can be reached in 40 minutes, making this an ideal location for commuters and frequent travellers alike.
As of the 2011 census, Bitteswell had a population of 554, reflecting modest growth over the years while preserving its historical and rural character.
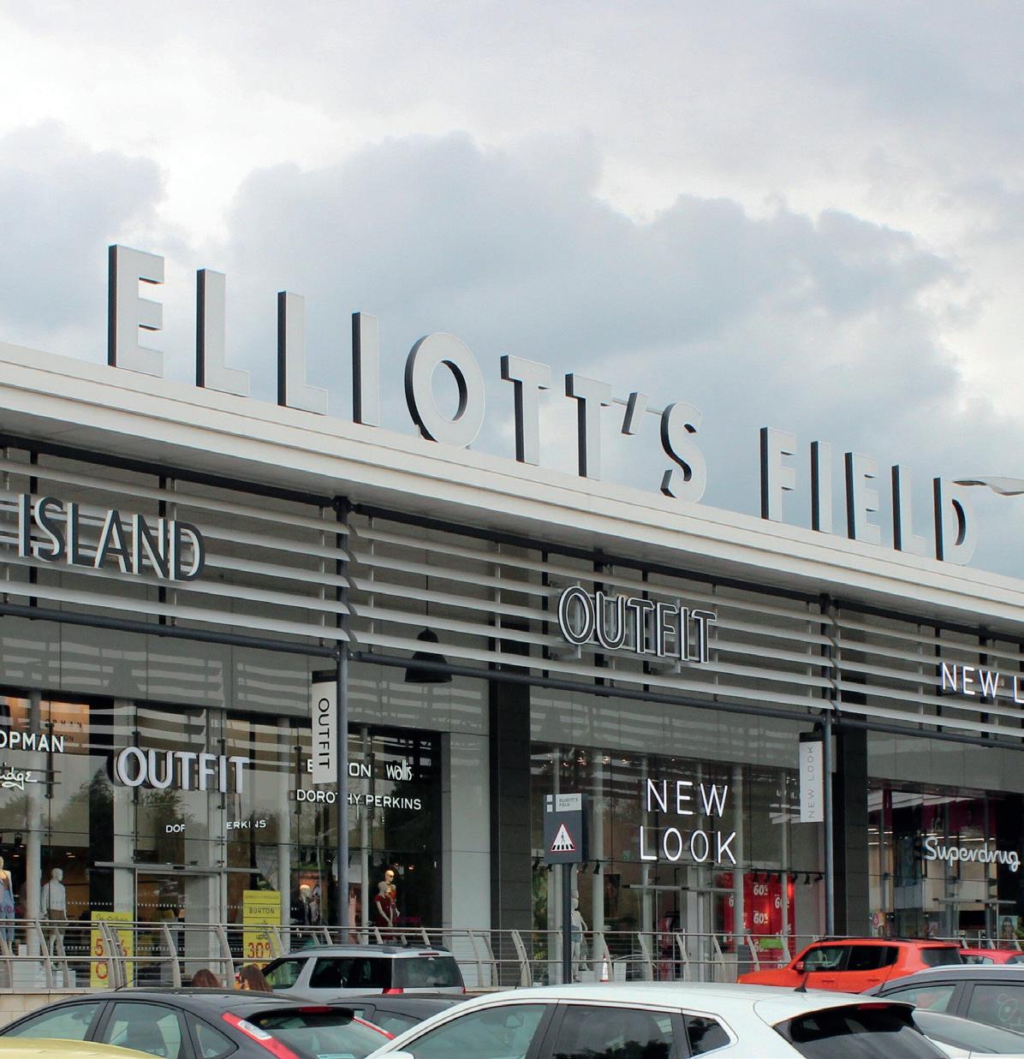

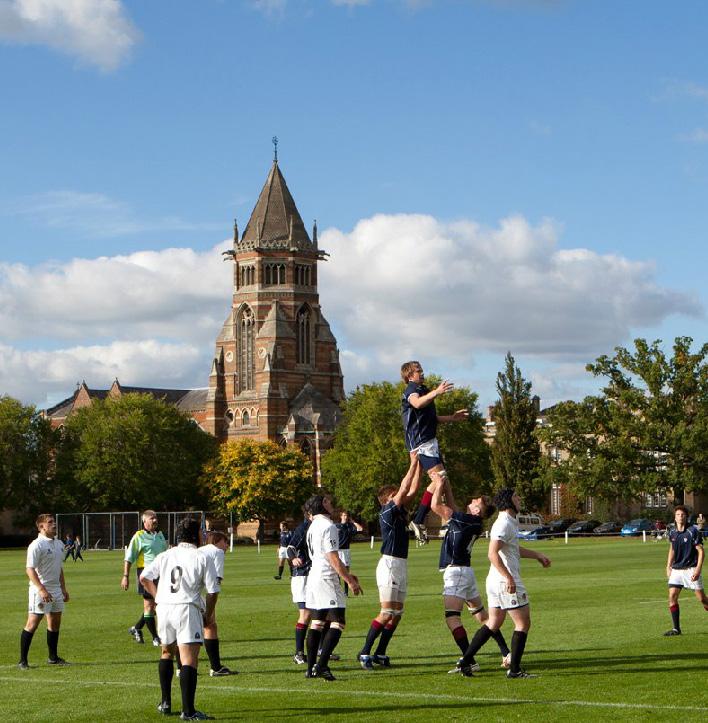
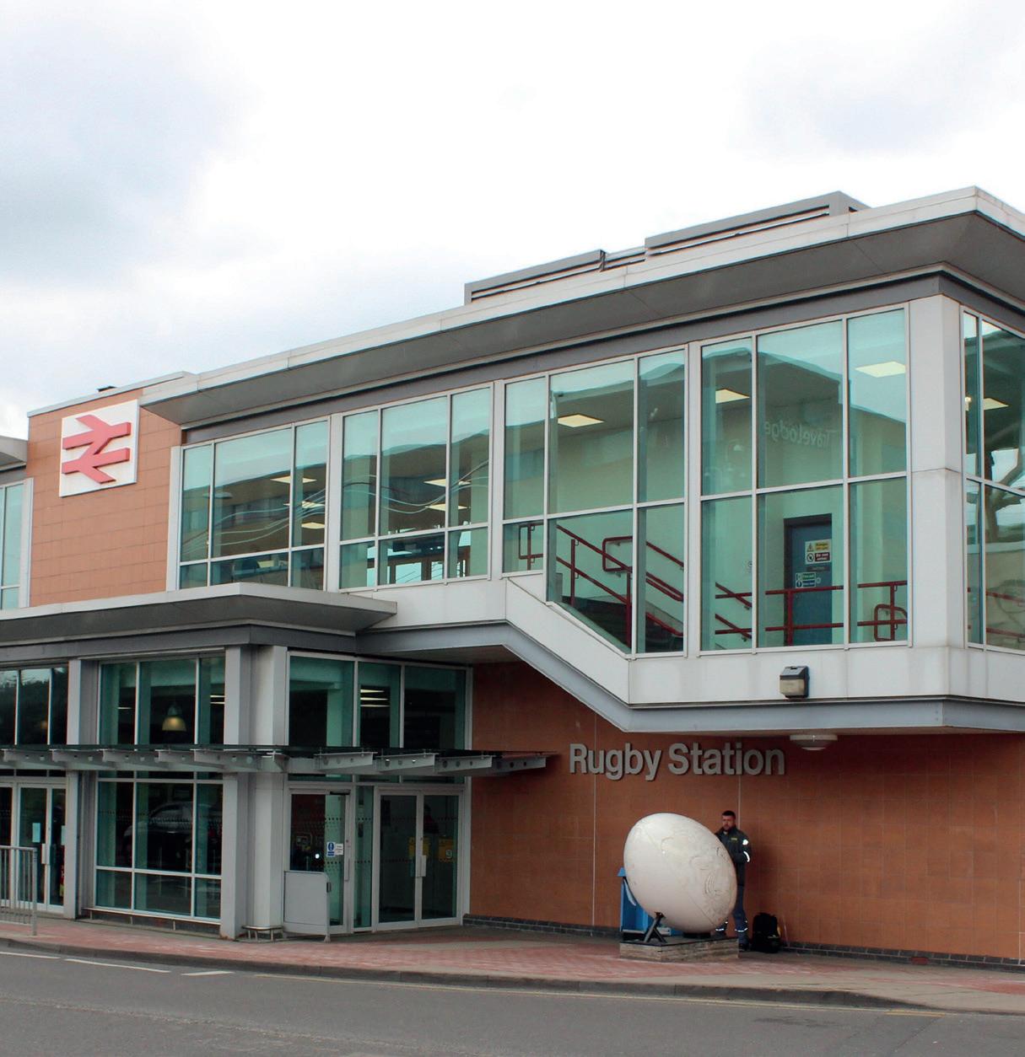
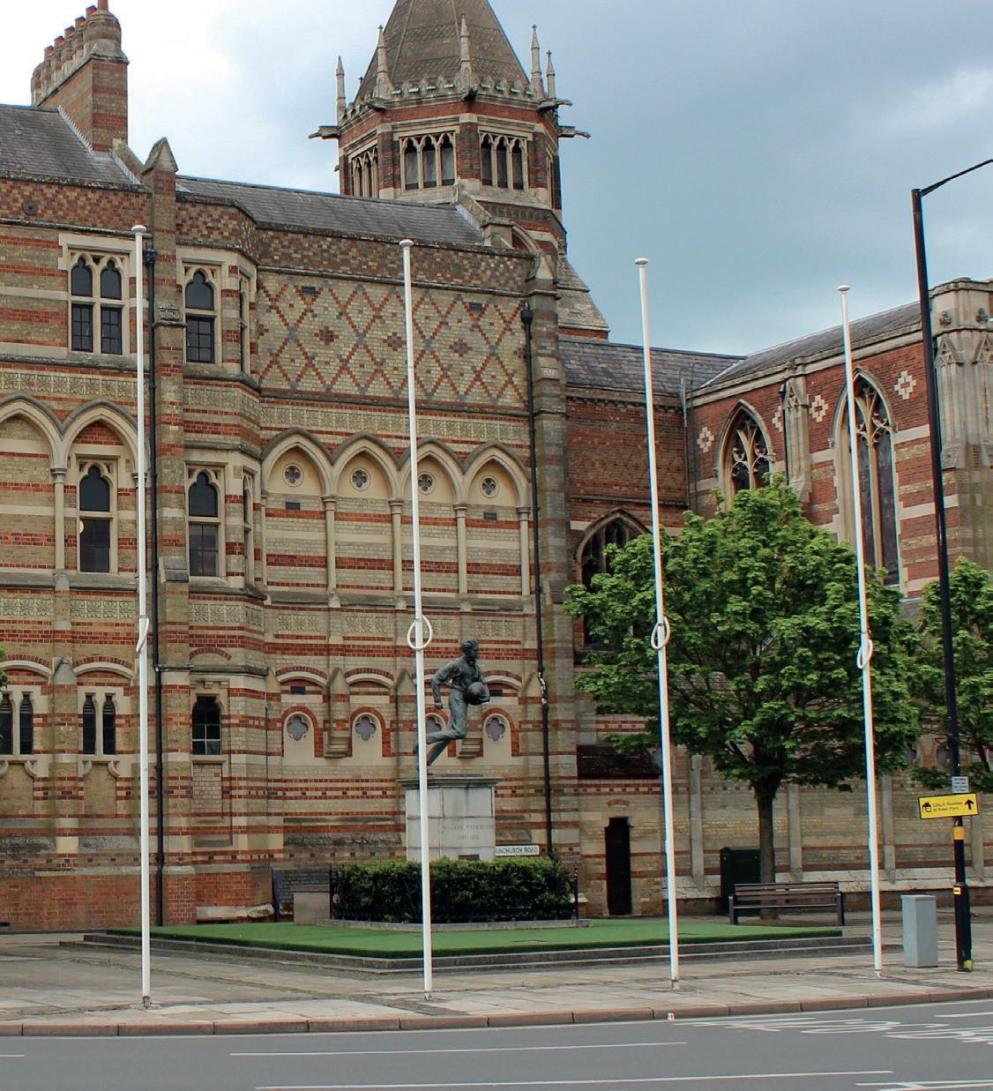

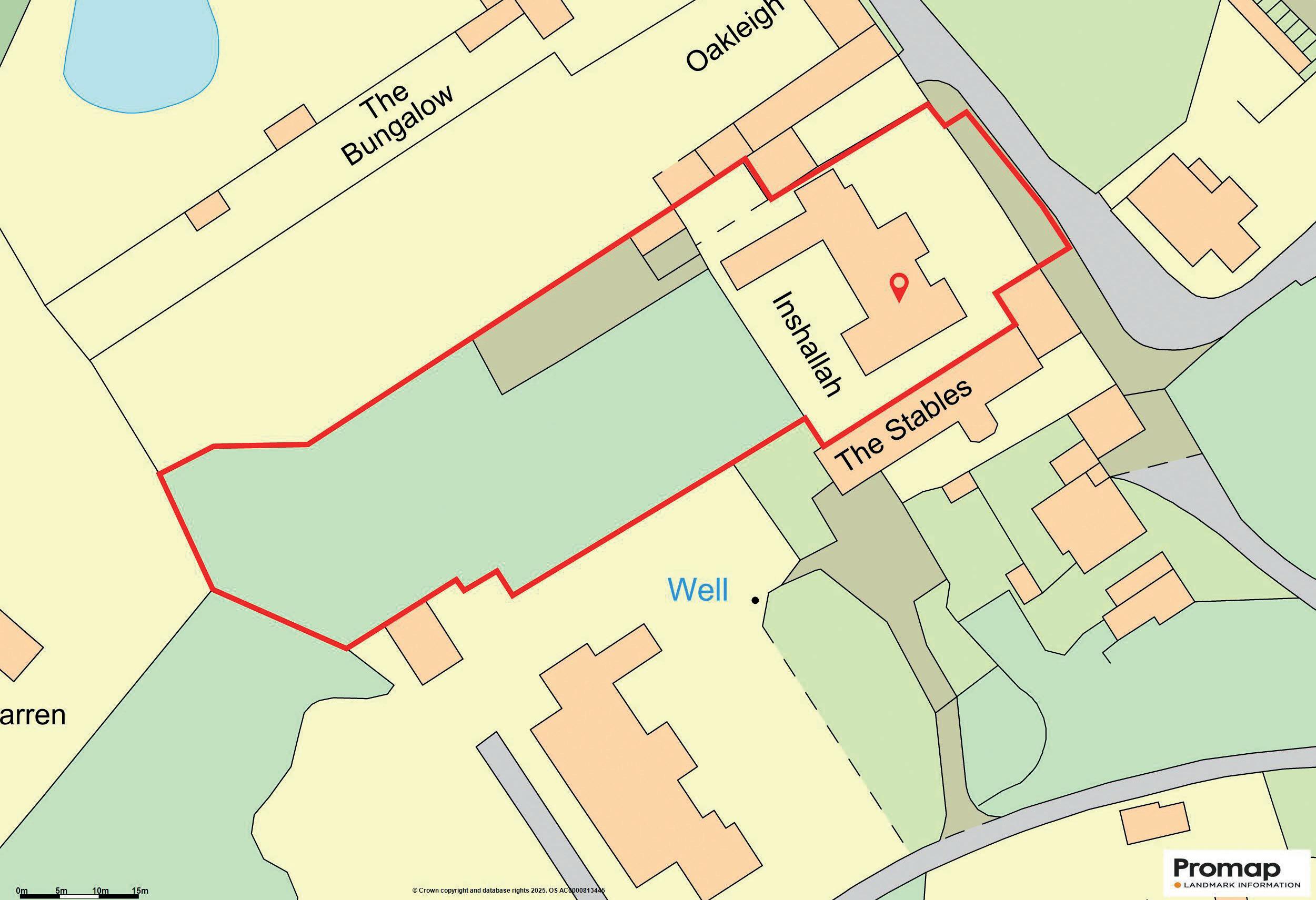

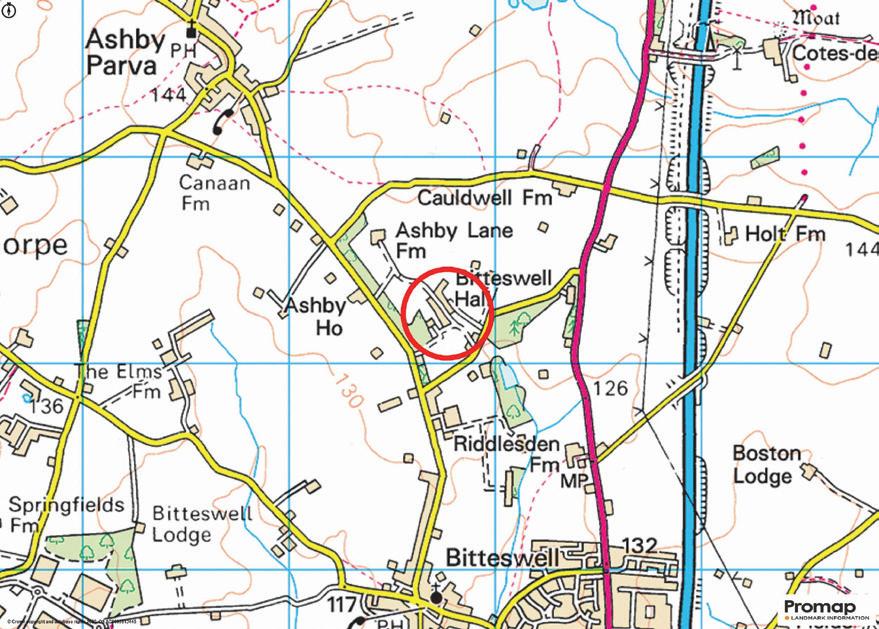
INFORMATION
Services, Utilities & Property Information
Tenure - Freehold
EPC Rating - D
Council Tax Band – G
Local Authority - Harborough District Council
Property Construction - Standard - Cavity Brick and Welsh Slate roof
Electricity Supply – Mains Electricity Supply
Water Supply – Mains Water Supply
Drainage & Sewerage – Septic Tank. There will be maintenance costs involved–please speak with the agent for further information.
Heating – LPG (Liquid Petroleum Gas) fuelled under floor central heating. There will be maintenance costs involved– please speak with the agent for further information.
Broadband – FTTC Broadband connection available - we advise you to check with your provider.
Mobile Signal/Coverage – 4G and some 5G mobile signal is available in the area
- we advise you to check with your provider
Parking – Single garage, generous carport and parking for further vehicles on the frontage.
Special Notes - There are covenants on the property, please speak to the agent for further details.
Directions Postcode LE17 4LN
Viewing Arrangements
Strictly via the vendors sole agents Sam Funnell 07714515484 & Claire Heritage 07894561313
Website
For more information visit https://www.fineandcountry.co.uk/rugbylutterworth-and-hinckley-estate-agents
Opening Hours:
Monday to Friday - 9.00 am - 5.30 pm
Saturday - 9.00 am - 4.30 pm
Sunday - By appointment only
Registered in England and Wales. Company Reg. No. 09929046 VAT No: 232999961
Head Office Address 5 Regent Street, Rugby, Warwickshire, CV21 2PE
copyright © 2025 Fine & Country Ltd.
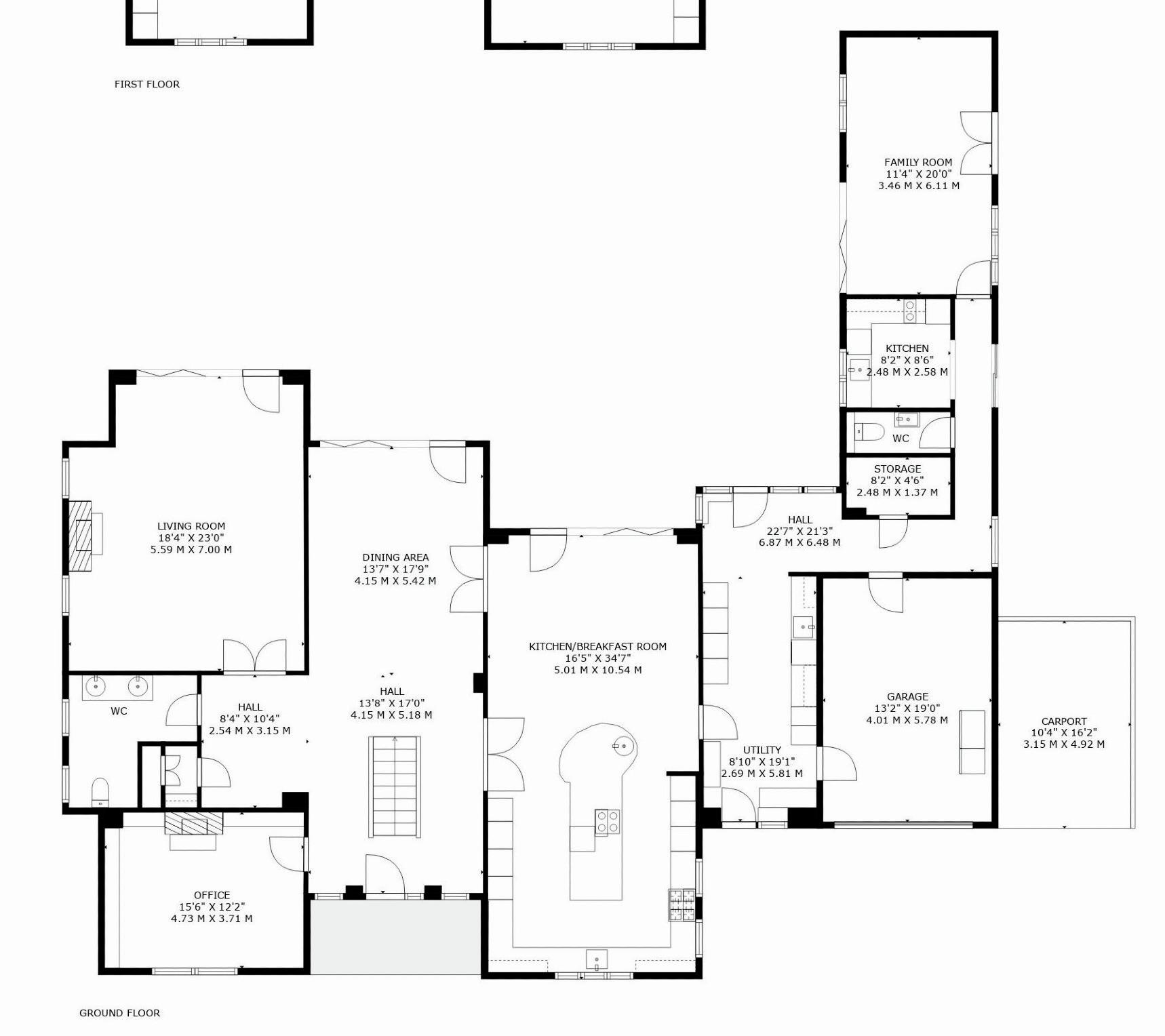
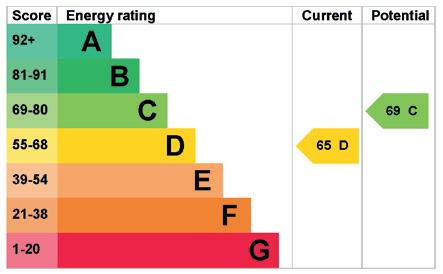
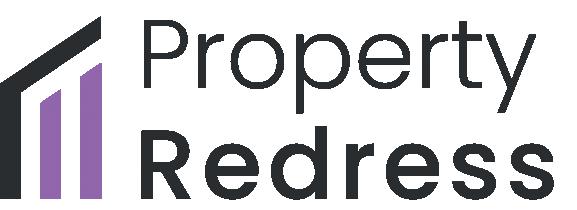

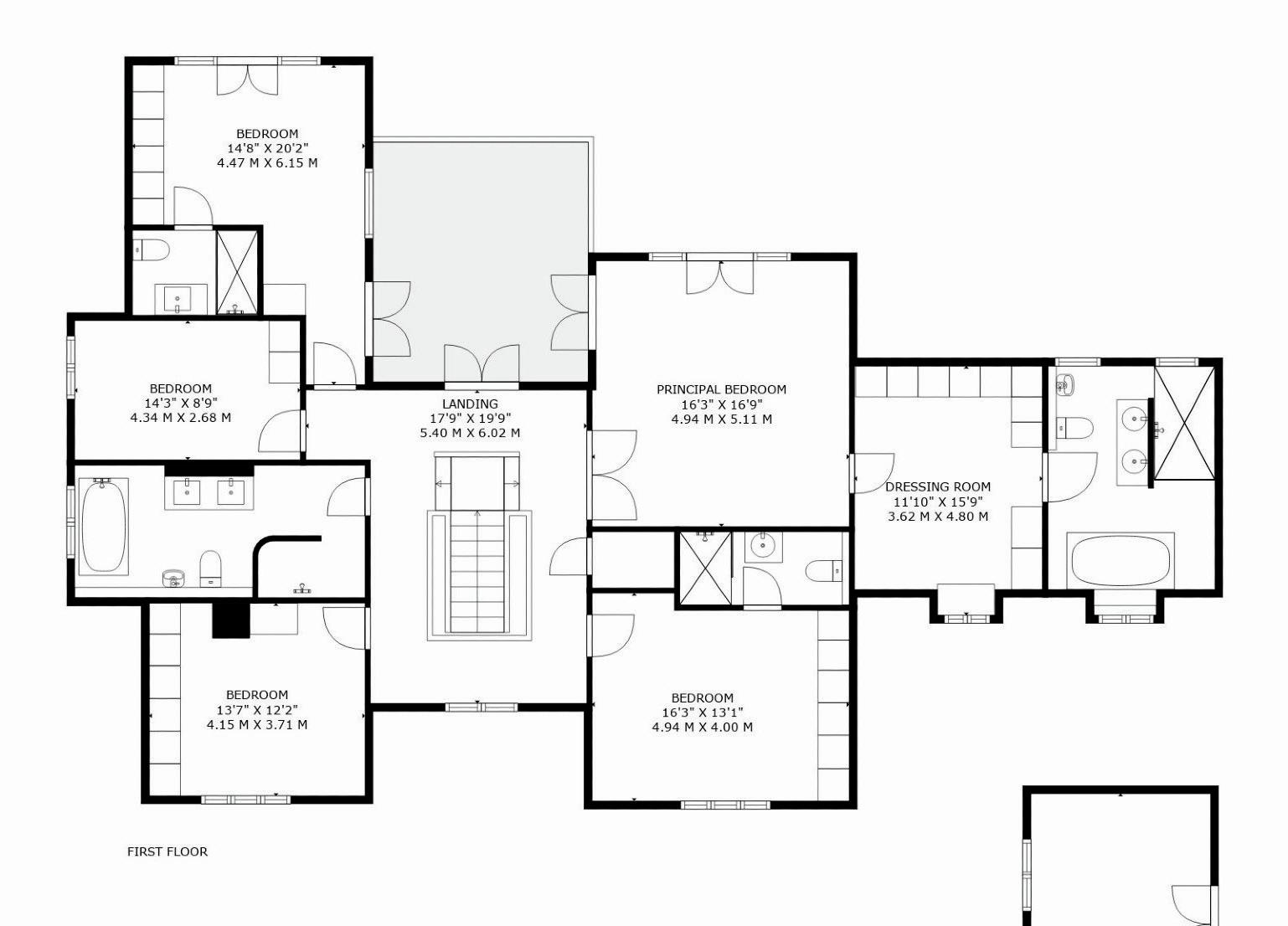
Agents notes: All measurements are approximate and for general guidance only and whilst every attempt has been made to ensure accuracy, they must not be relied on. The fixtures, fittings and appliances referred to have not been tested and therefore no guarantee can be given that they are in working order. Internal photographs are reproduced for general information and it must not be inferred that any item shown is included with the property. Whilst we carry out our due diligence on a property before it is launched to the market and we endeavour to provide accurate information, buyers are advised to conduct their own due diligence. Our information is presented to the best of our knowledge and should not solely be relied upon when making purchasing decisions. The responsibility for verifying aspects such as flood risk, easements, covenants and other property related details rests with the buyer. For a free valuation, contact the numbers listed on the brochure. Printed 28.05.2025
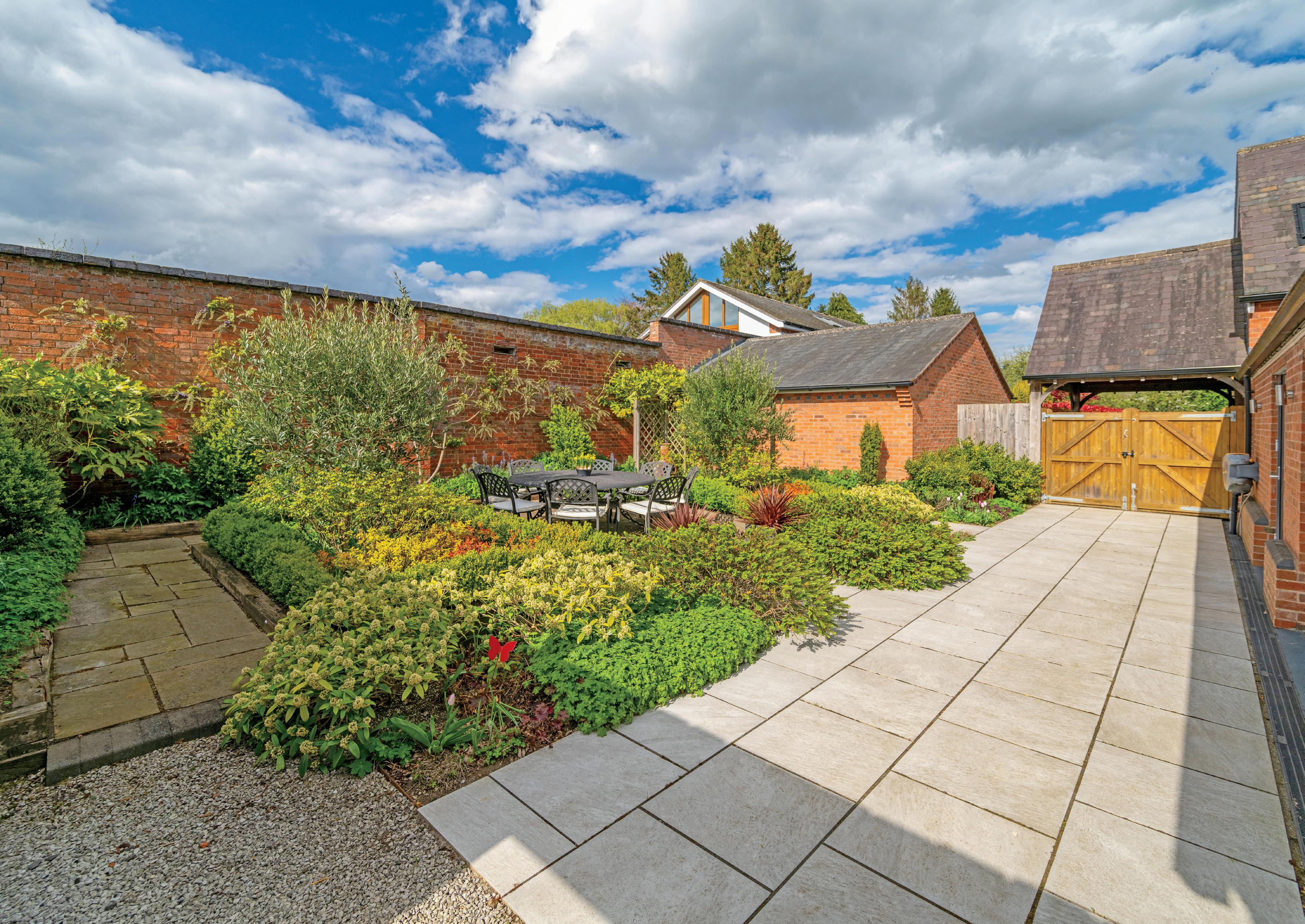
FINE & COUNTRY
Fine & Country is a global network of estate agencies specialising in the marketing, sale and rental of luxury residential property. With offices in over 300 locations, spanning Europe, Australia, Africa and Asia, we combine widespread exposure of the international marketplace with the local expertise and knowledge of carefully selected independent property professionals.
Fine & Country appreciates the most exclusive properties require a more compelling, sophisticated and intelligent presentation –leading to a common, yet uniquely exercised and successful strategy emphasising the lifestyle qualities of the property.
This unique approach to luxury homes marketing delivers high quality, intelligent and creative concepts for property promotion combined with the latest technology and marketing techniques.
We understand moving home is one of the most important decisions you make; your home is both a financial and emotional investment. With Fine & Country you benefit from the local knowledge, experience, expertise and contacts of a well trained, educated and courteous team of professionals, working to make the sale or purchase of your property as stress free as possible.


claire.heritage@fineandcountry.com sam.funnell@fineandcountry.com
Hello, we are Claire & Sam, we are your local luxury property experts covering Warwickshire, Leicestershire and Northamptonshire. Partners in life and business, we have a combined experience of over 50 years in the upper quartile of the market and have delivered remarkable results for our clients during our careers.
Sam took on the role of Branch Partner at Fine & Country in 2011, where he guided his team into a new level of marketing skills and service. As a result, we quickly became the market leader in sales of homes above £500,000 in the region and to date are the number one agent in the Midlands for property sales in this price range.
Claire joined Fine & Country in 2016, where she perfected her marketing skills by launching Fine & Country onto all the key social media channels, one of the first agents in region to utilise this important marketing resource for our client’s homes. As a result some of our innovative property videos are being seen by as many as 30,000 potential buyers, that have been targeted according to a buyer demographic, increasing the viewing levels and ensuring the best exposure and price for our sellers.
We have also been very successful in the use of print media and high end lifestyle publications. Coupled with local exposure, we have over 300 offices across the UK and in key destinations across the globe to give your home not only national exposure but international too. Amongst our many locations is our London show room in Park Lane which will provide a unique marketing platform for your home to reach the affluent buyers from the south east that are making moves to the Midlands.
We are all self-employed partner agents at Fine & Country & The Property Experts and as a result you will receive some of the finest service and expertise that the industry has to offer. We will be with you from the very beginning of your journey, where we can design a bespoke marketing plan for your home, to the very end when we give the keys to your new buyer. When appointed by you we will attend all the viewings, allowing us to demonstrate some expert knowledge of your home and ensuring we negotiate a price in excess of our price expectations and choose a buyer that will meet your desired timescales.
We live locally in Rugby with our young family and are always on hand to provide expert advice about local schools, amenities and life in the region.
Fine & Country Rugby
5 Regent Street, Rugby, Warwickshire CV21 2PE 01788 820062 | rugby@fineandcountry.com
