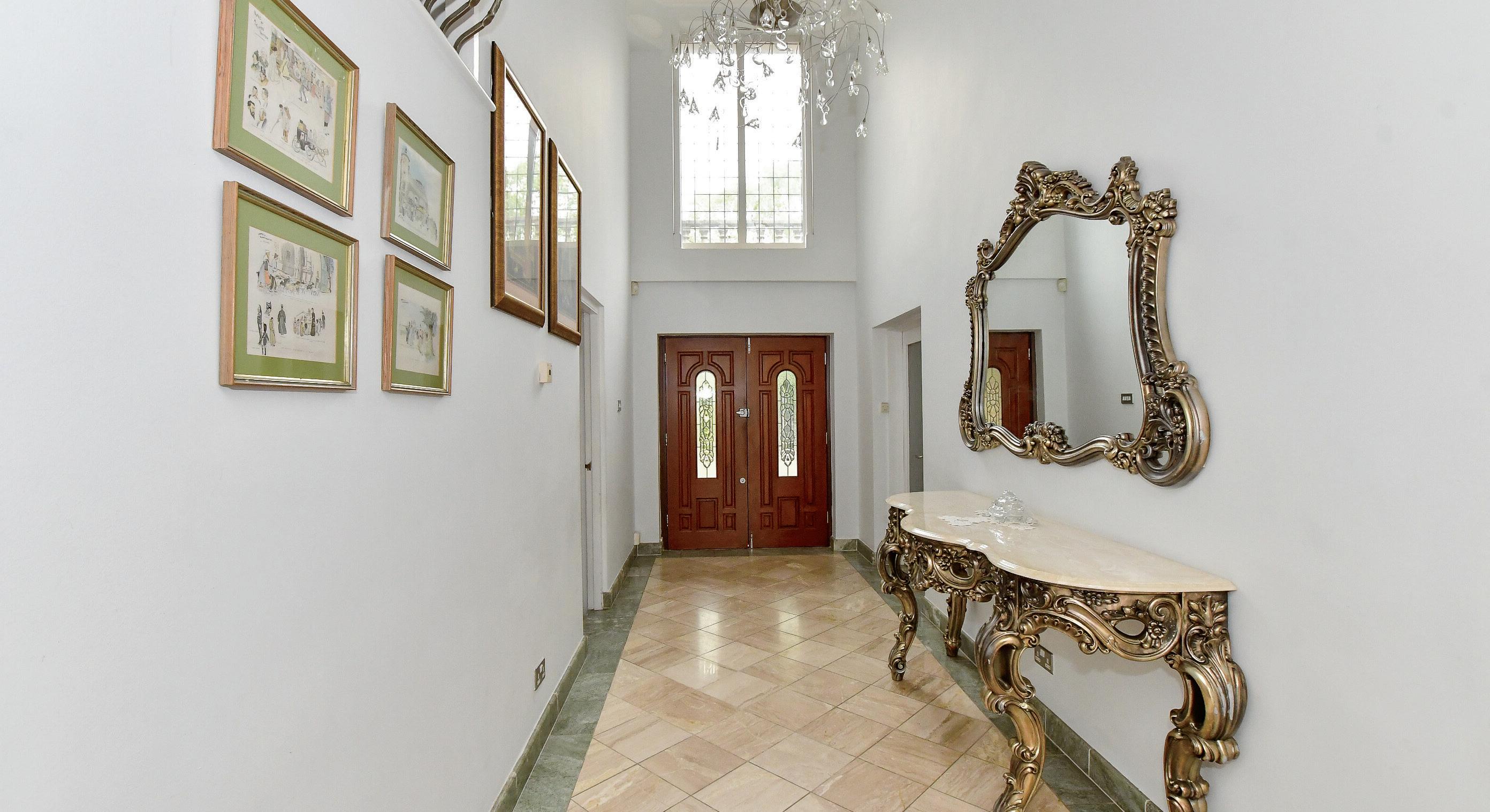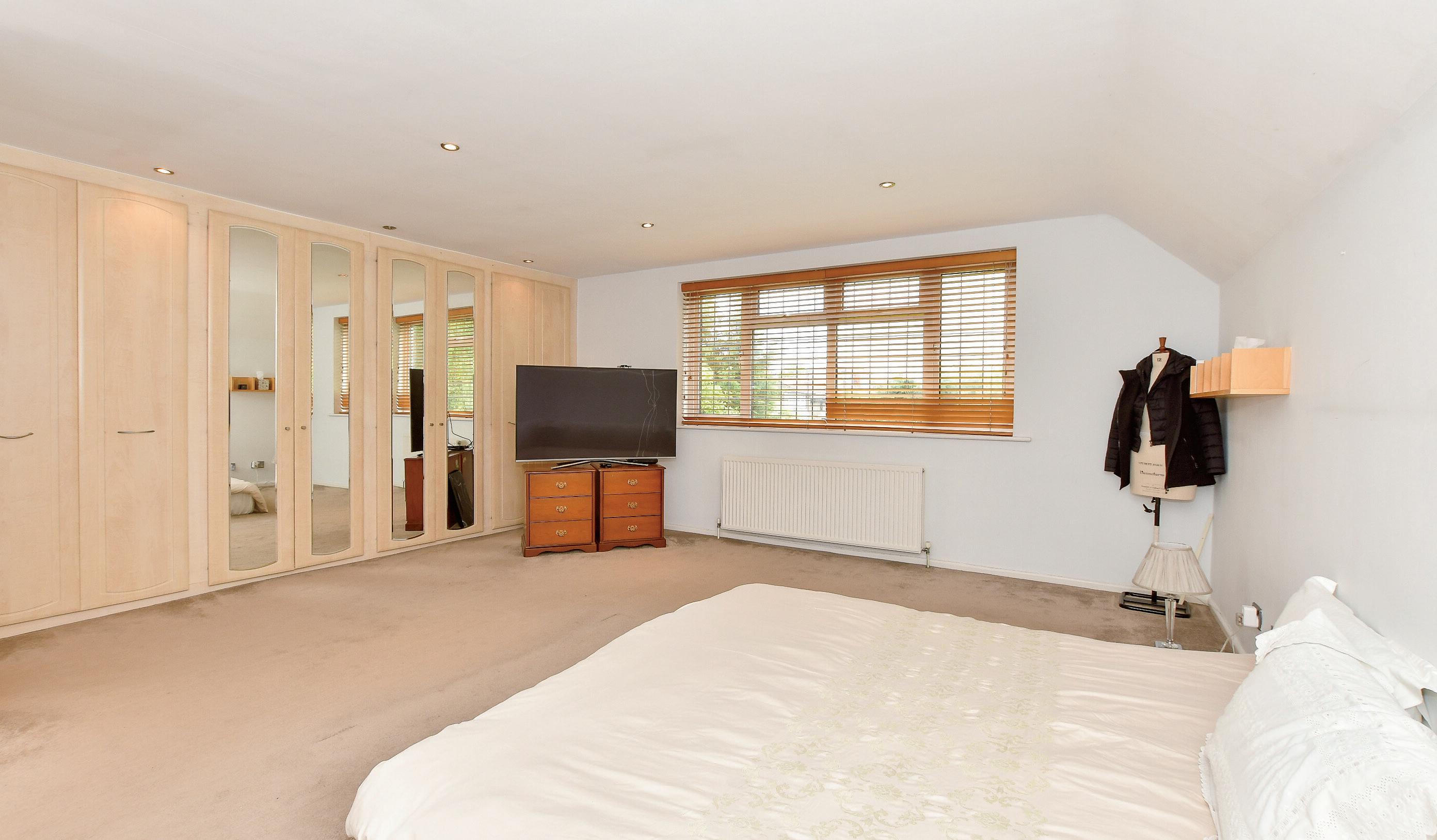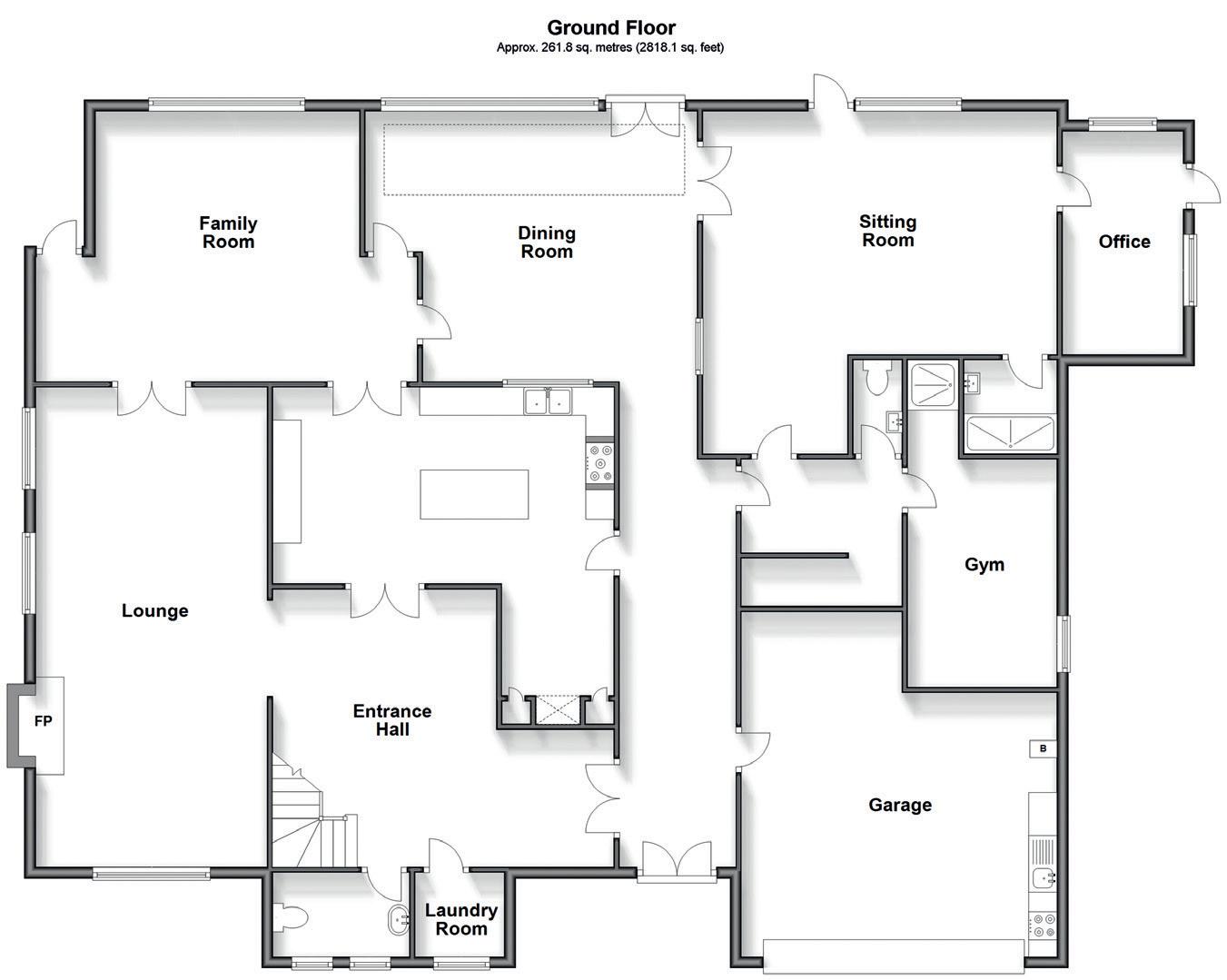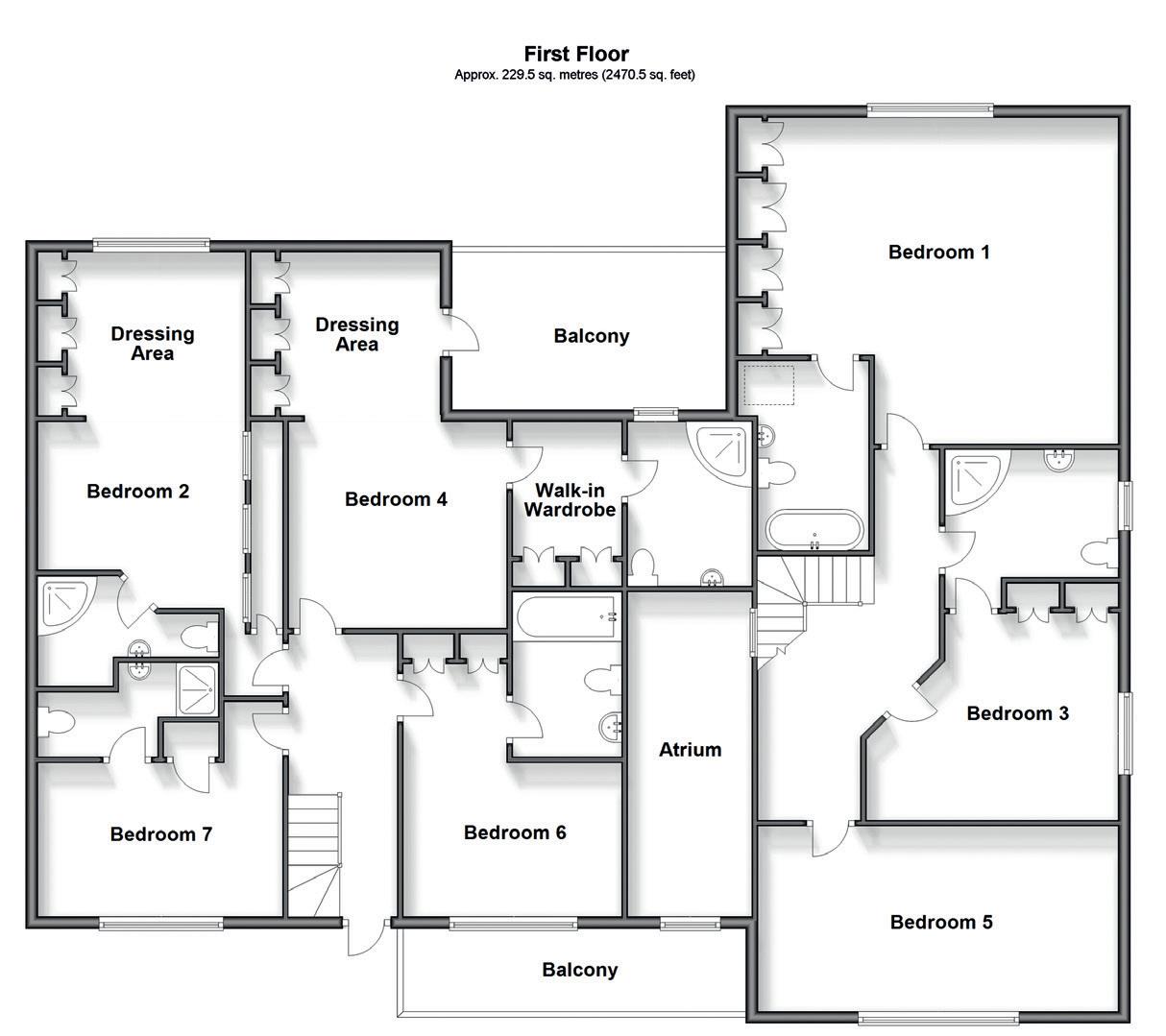
Church Lane
Loughton | Essex | IG10 1PD


Church Lane
Loughton | Essex | IG10 1PD
We have loved living here it is exclusive and peaceful location. The garden especially is very private and unoverlooked so feel a million miles away from the hustle and bustle of the town centre.
We have an outbuilding with a bar in it that we use as an entertainment room, this has been particularly useful during the warmer months when we are entertaining.
The neighbours are settled and have lived here for many years, and it has a nice community feel to it. It has been a very happy house and we are only moving as the house is now too big for us and we will be selling the house chain free to make the process as smooth as possible.*

* These comments are the personal views of the current owner and are included as an insight into life at the property. They have not been independently verified, should not be relied on without verification and do not necessarily reflect the views of the agent.



A substantial seven bedroom detached house in the heart of Loughton. The house is approached via electric gates that lead you to a spacious driveway, which provides ample off-street parking. Located less than a mile from Loughton Central Line station and the High Road, with an array or shops, restaurants and bars, this house is ideal for anyone looking to be close to all the amenities Loughton has to offer.
With exceptionally spacious and versatile accommodation the ground floor features underfloor heating throughout and comprises of grand entrance hall, spacious kitchen with central island and integrated appliances that is perfect catching up with family around whilst cooking an evening meal. The rest of the ground floor comprises a lounge, with a feature fireplace, family room, dining room and sitting room, which gives you plenty of space to socialise or find a quiet place to read a book. Also on the ground floor is a gym with a shower and an office for when you need to work from home.
The first floor is accessed via two separate staircases, the first leads to four large double bedrooms, two with en-suite bathrooms and a further two with en-suite bathrooms and dressing areas. The second staircase leads to three spacious double bedrooms, one of which benefits from a Jack & Jill en-suite shower room and another has built in wardrobes and en-suite bathroom.
This is an exceptionally versatile house that has so much to offer its new owners and needs to be seen to appreciate the size of the accommodation on offer.




Education
Loughton Underground Station
Leisure Clubs & Facilities
Loughton Golf Club
02085022923
Epping Golf Course 01992572289
Loughton Cricket Club 02085082489
Loughton Bowls Club 02085083546
Loughton Leisure Centre 02032255460
Healthcare Forest Practice
02085084580
The Loughton Surgery 02084181340
St Margaret’s Hospital 01992561666
Primary School
Hereward Primary
02085086465
Staples Road Primary 02085081241
Whitebridge Primary 02085088624
High Beech 02085086048
St John Fisher Catholic Primary 02085086315
Secondary School
Debden Park High School
02085082979
Davenant Foundation School 02085080404
Roding Valley High 02085081173
Oaklands School (Independent) 02085083517
Entertainment
Pubs and Restaurants
The Victoria Tavern
The Gardener’s Arms
Quindici
India Grill
Theatres
Corbett Theatre
Loughton Film Society
Local Attractions / Landmarks
Epping Forest
Lee Valley Park Farm
Hainault Forest Country Park
02085081779
02085081655
02085089655
02085087799



Ground Floor
Entrance Hall
Cloakroom
Laundry Room
Kitchen 19’10 x 19’7
Lounge 27’11 x 13’5
Family Room 22’11 x 15’5
Dining Room 19’5 x 15’3
Sitting Room 20’6 x 20’4
Office 12’8 x 6’10
Shower Room
Cloakroom
Gym 14’5 x 8’5
First Floor
Landing 1
Bedroom 1 19’8 x 17’10
En-Suite Bathroom
Bedroom 3 11’10 x 11’8
Jack and Jill Shower Room
Bedroom 5 16’4 x 9’4
Landing 2
Bedroom 2 13’7 x 9’8
Dressing Area 11’4 x 8’11
Bedroom 4 13’6 x 11’6
Dressing Area 11’10 x 8’11
Walk in Wardrobe
En-Suite Shower Room



Guide price £2,250,000
Bedroom 6 16’ max x 13’2
En-Suite Bathroom
Balcony
Atrium
Bedroom 7 13’7 x 8’3
En-Suite Shower Room
Outbuilding
Garage
Bar/Entertaining Room
Outside
Off Street Parking
Rear Garden
