

Step inside Middle Farm
Middle Farm is a delightful circa 16th Century Grade II listed house steeped in history, offering a wealth of accommodation and situated within the village of Hartley. The current seller has maintained the property whilst keeping the integrity of the original build, with inglenook fireplace and beams throughout. Internally the accommodation comprises of large proportioned rooms ideal for a family, with a spacious reception hall, large dining room opening to a sitting room, study/office, snug, kitchen, down stairs shower room and cellar. On the first floor are three bedrooms plus a family ensuite bathroom. Access to the property is via double electronic gates with entry system opening to a secure driveway for off road parking. Internal viewing is an absolute to fully appreciate this beautiful period home.
Location
Hartley lies in the northern side of the North Downs between Sevenoaks, and Dartford/ Gravesend. The thriving village offering local shops and two excellent primary schools and Hartley Country Club offering a variety of sporting activities. The village of Longfield offers further shopping facilities and mainline railway station with services to London Victoria from 31 minutes. Ebbsfleet International station provides services to London St Pancras from 18 minutes.
Directions
From Fine & Country Hartley proceed up Church Road and Middle Farm will be found to the right of the road just past Stack Lane, entrance is via an entryphone system.

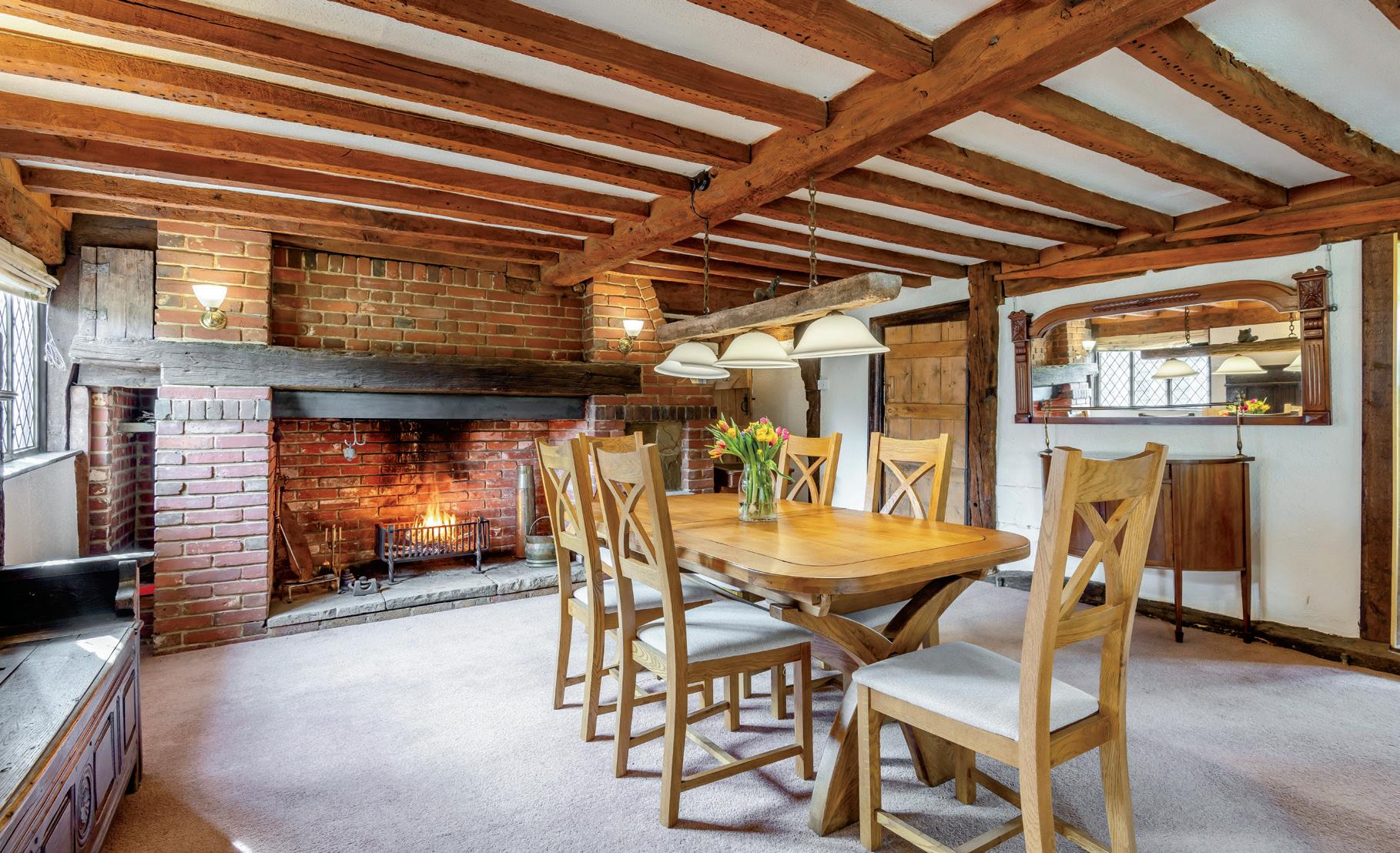



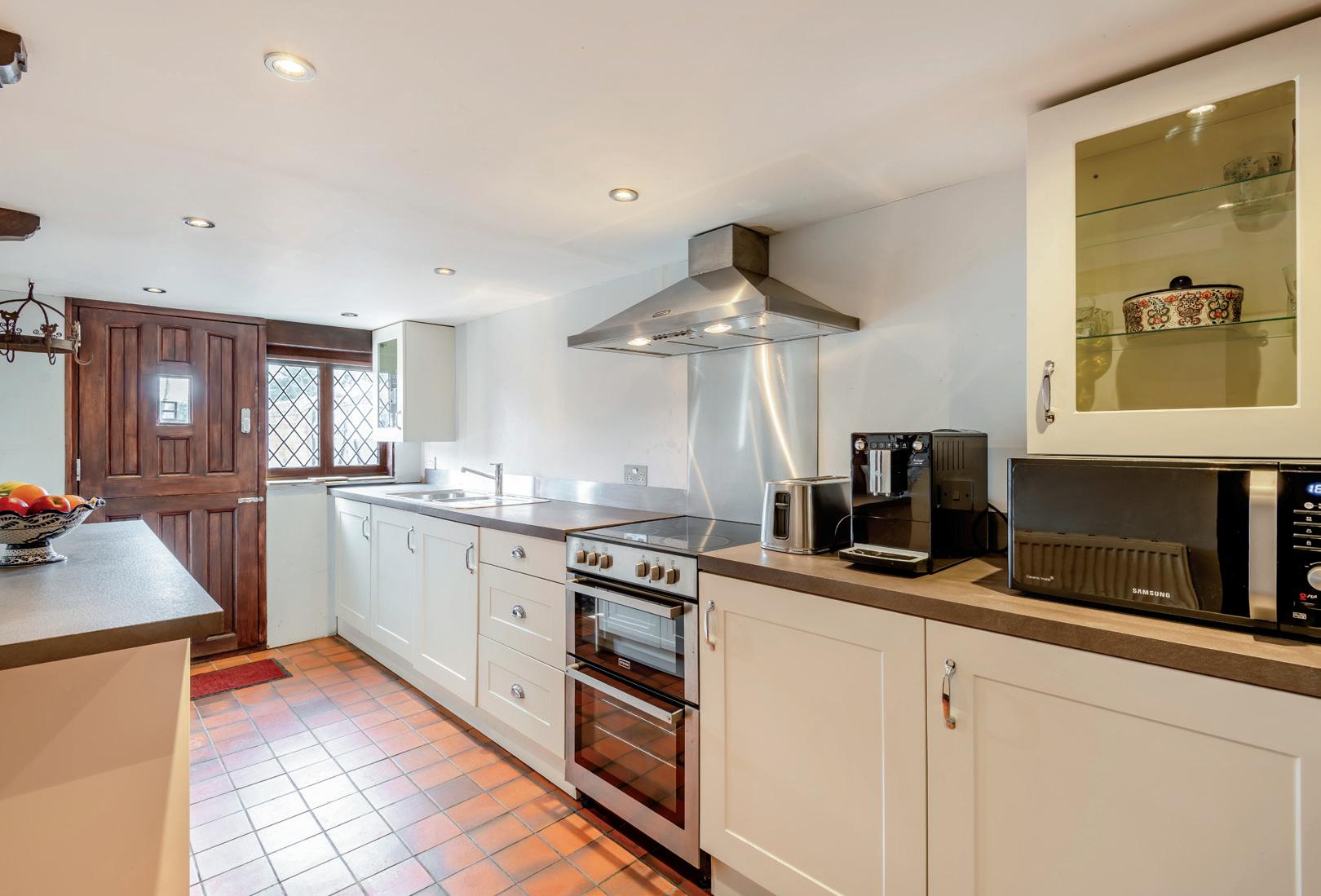
Seller Insight
It was a combination of the superb location and the history of the house that initially drew us to it. I remember the first time we came to view it; we stepped inside and it immediately had the wow factor. The beautiful exposed beams and timbers, the fireplaces and old doors... they all combine to give it a huge amount of character and charm.
“We also loved the sense of space and the versatility of the house. It has a big footprint and so all of the rooms are nicely proportioned, and after our son came along we were able to adapt and change the use of certain rooms so we could create a playroom and a quiet space for him to sleep in, but at the same time have more grown-up areas for our downtime and for entertaining friends and family. We also have a well proportioned garden that’s been designed to be very low maintenance and that is not overlooked which has been another huge bonus. There’s a patio area for alfresco meals; we’ve had lovely breakfasts and barbecues there, an area of artificial lawn, and there’s also a big workshop, which we’ve always thought has huge potential to be converted. In short, it’s a beautiful period home, but it also works incredibly well for modern family life.”
“As the name suggests, this used to be a farmhouse, and originally it would have stood on hundreds of acres. However, over time the land has been developed and in more recent years the outbuildings were converted into homes and, along with our house, now form this lovely little private, gated community. Our neighbours are all so nice; we’re not in each other’s pockets but there’s a really good sense of community here, and it’s a place where we’ve always felt very safe and secure. We also love the fact that we are in the heart of the village, which is a gorgeous place with a Post Office and shop, a library, pretty churches and two outstanding rated primary schools. There’s also a country club, which we’re members of. It’s set in ten acres and has tennis courts, squash courts, there are cricket matches in the summer, various events, and there’s also a bar and restaurant. The village has lots to offer and it’s surrounded by stunning countryside so it’s great for walking too.”
“We’re moving to be closer to our places of work, but if we could pick up this house and take it with us we’d do it in a heartbeat. It’s absolutely gorgeous and totally unique, and it sits in such an amazing spot. We felt so lucky when we found it, and we’ve no doubt that the new owners will love living here every bit as much as we have.”*

* These comments are the personal views of the current owners and are included as an insight into life at the property. They have not been independently verified, should not be relied on without verification and do not necessarily reflect the views of the agent.


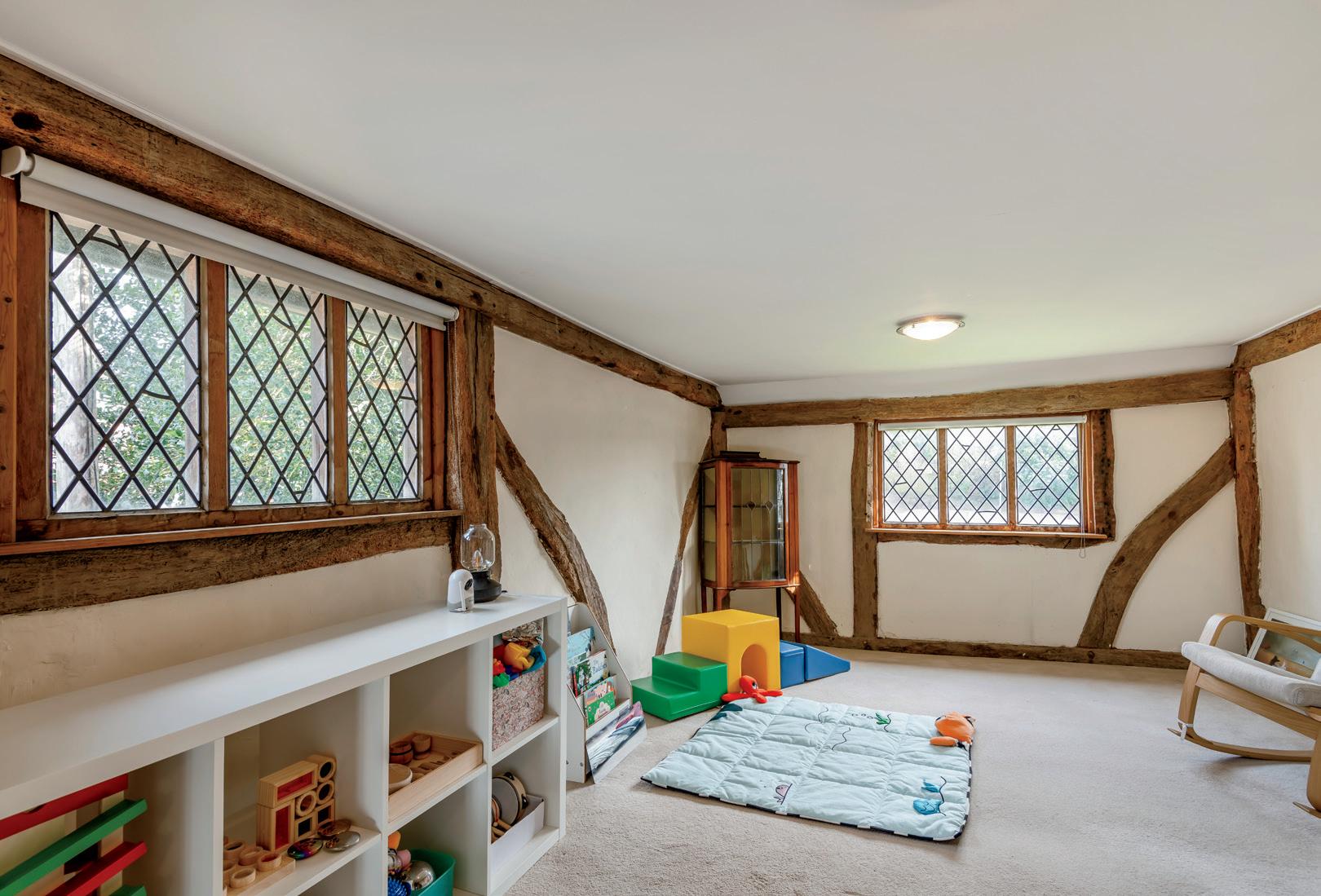


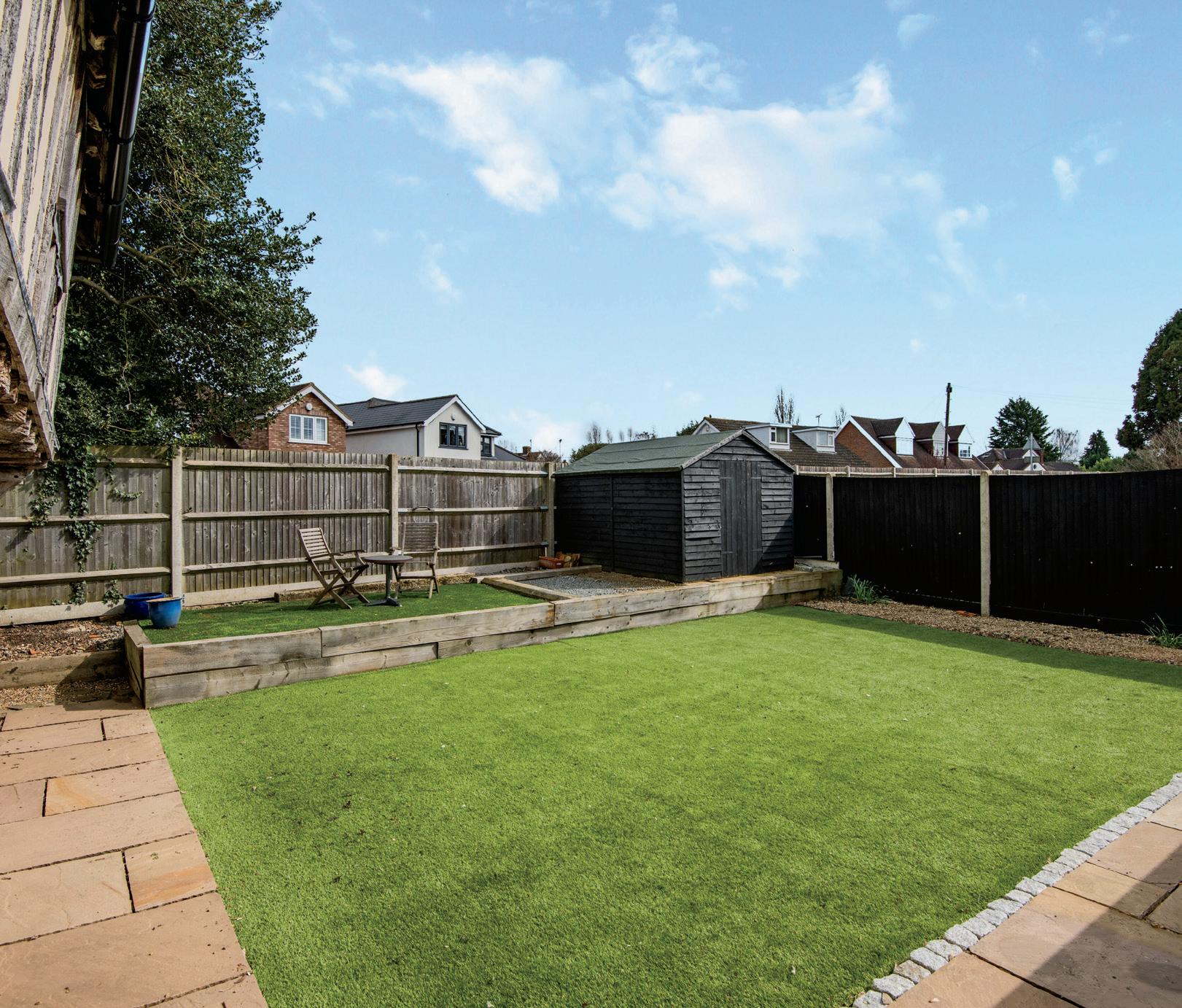
Transport Information
Longfield Railway Station: 1 mile
Ebbsfleet International Eurostar Station: 5.7 miles
Education
Please check with the local authority as to catchment areas and intake criteria.
Sports and Social Clubs
Hartley Country Club: 0.3 miles
Golf Clubs
Redlibbets Golf Club: 2 miles
London Golf Club: 5.6 miles
Health Clubs
Brands Hatch Spa: 3.1 miles
David Lloyds: 5.8 miles
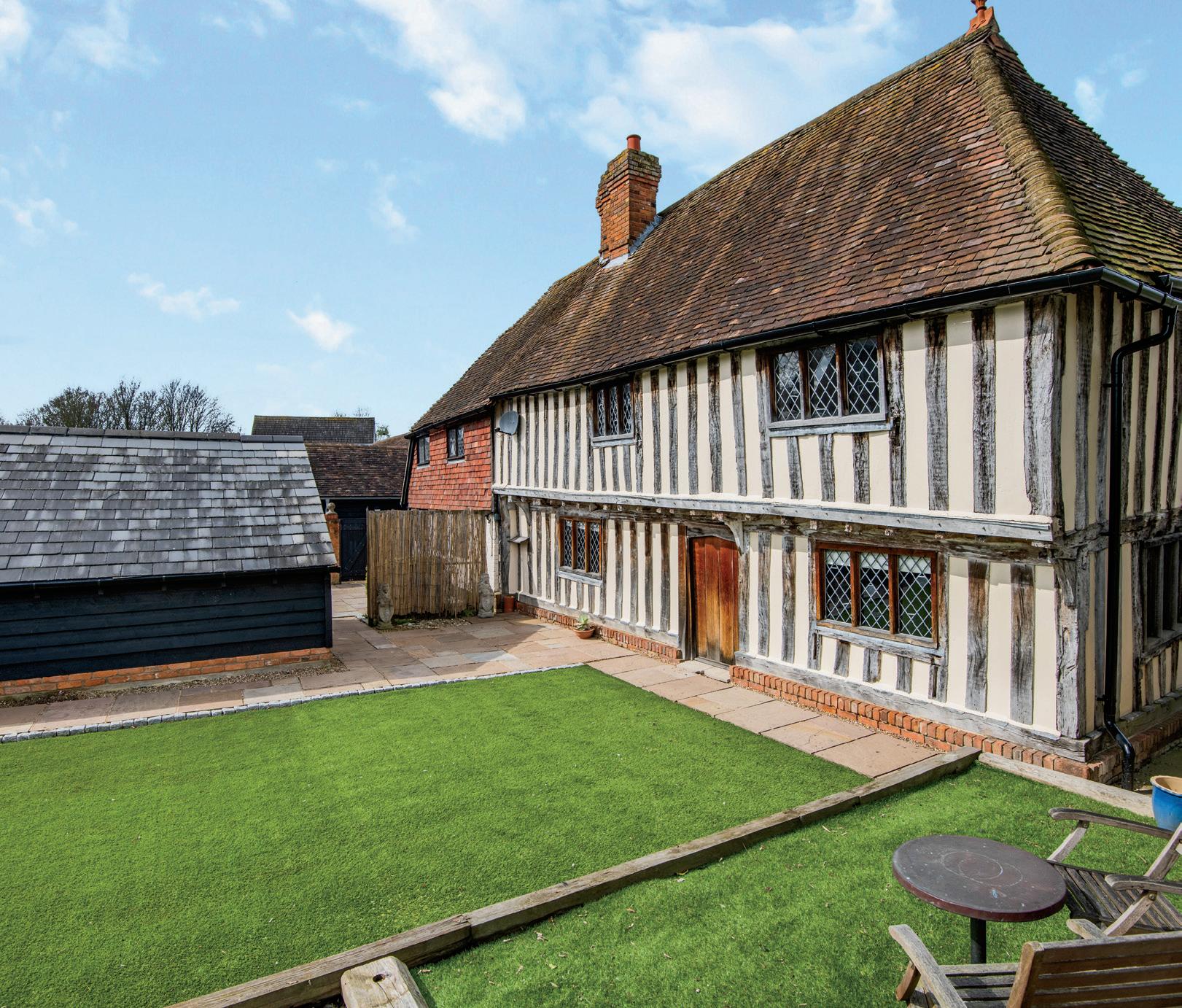
Useful Information
We recognise that buying a property is a big commitment and therefore recommend that you visit the local authority websites for more helpful information about the property and local area before proceeding. Some information in these details are taken from third party sources. Should any of the information be critical in your decision making then please contact Fine & Country for verification.
Council Tax
We are informed this property is in council tax band G, you should verify this with Sevenoaks Borough Council.
Tenure
The vendor advises us that this property is Freehold. Should you proceed with the purchase of the property your solicitor must verify these details.
Appliances/Services
The mention of any appliances and/or services within these sales particulars does not imply that they are in full efficient working order.
Floorplan
Detailed measurements of all rooms can be found in the attached floorplan.
Opening Hours
Monday to Friday 9.00 am – 6.30 pm Saturday 9.00 am – 6.00 pm
Viewing via Fine & Country office
Viewing
Strictly via Fine & Country North West Kent
Ref
HA/CB/JT/240318 - HAR240043/D1

Middle Farm, Church Road, Hartley
Approximate Gross Internal Area
Main House = 2293 Sq Ft/213 Sq M
Outbuildings = 230 Sq Ft/21 Sq M
Total = 2523 Sq Ft/234 Sq M
The position & size of doors, windows, appliances and other features are approximate only.
Denotes restricted head height
© ehouse. Unauthorised reproduction prohibited. Drawing ref. dig/8588716/SS
Storage



Agents notes: All measurements are approximate and for general guidance only and whilst every attempt has been made to ensure accuracy, they must not be relied on. The fixtures, fittings and appliances referred to have not been tested and therefore no guarantee can be given that they are in working order. Internal photographs are reproduced for general information and it must not be inferred that any item shown is included with the property. For a free valuation, contact the numbers listed on the brochure. Copyright © 2024

