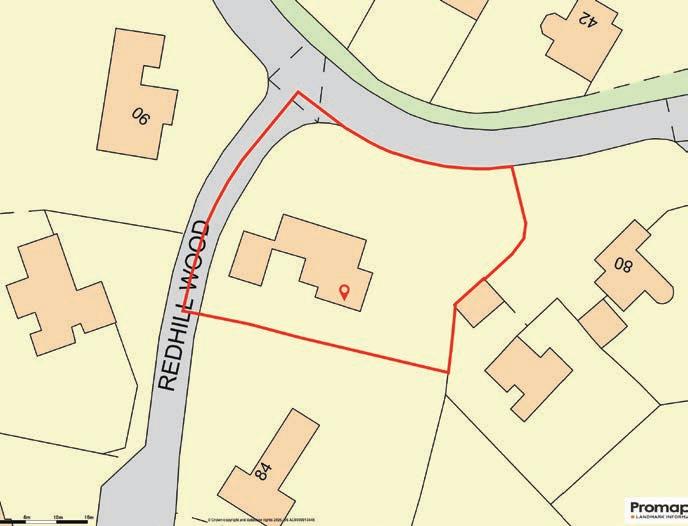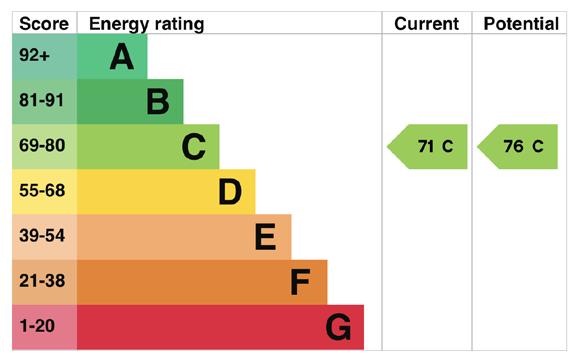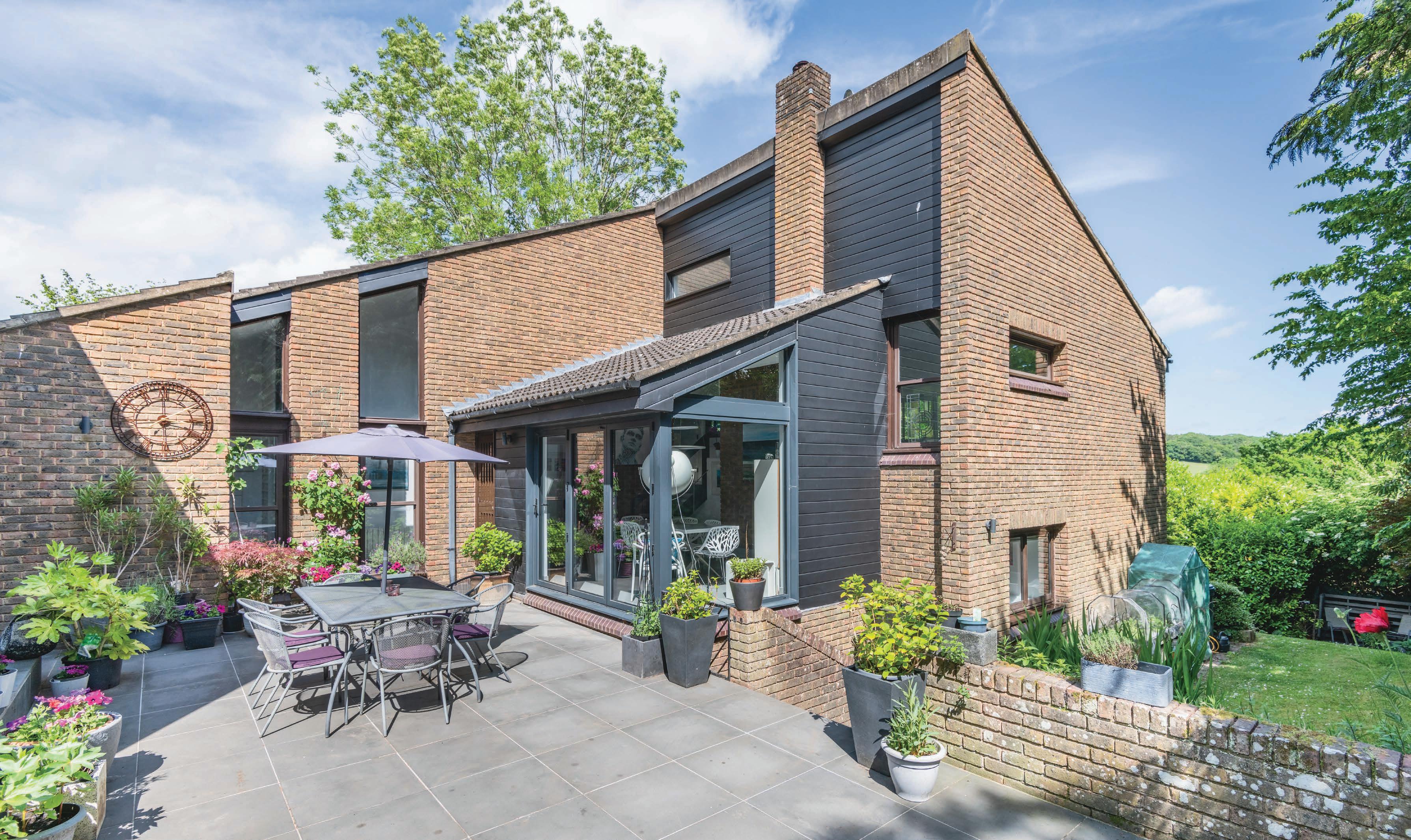

Step inside 83 Redhill Wood
Tucked away in the established and sought-after Redhill Wood, this impressive architecturally individually designed circa late 1970’s multi-level home enjoys a corner plot position approaching 0.37 acres and offers versatile accommodation, perfect for modern family living. The unique layout delivers a striking entrance hall with vaulted ceiling, full-length glazing which floods the space with natural light. From here, a stylish cloakroom and a well-appointed kitchen/breakfast room lead off, complete with a range of newly fitted integrated appliances and a Quooker tap. A separate utility room provides additional practicality with space for laundry appliances and further storage. The dining room which is open plan to the kitchen is an inviting space, with feature brick wall, bi-fold doors opening to the private courtyard element of the wraparound garden, making it an ideal setting for entertaining. Underfloor heating is a feature of this level of the property.
To the upper ground floor, the generous sitting room commands attention with dual log burners, sliding doors opening onto a private balcony overlooking the rear part of the garden, and a wealth of glazing creating a wonderfully light and airy living space. Adjacent is a separate study which also has views over the garden, ideal for home working. The lower ground floor accommodates four bedrooms including a spacious principal bedroom with patio doors to the garden, fitted wardrobes and a contemporary ensuite shower room with double vanity basins. Three further bedrooms offer built-in wardrobes and are served by a modern family bathroom. On the top floor, a further guest bedroom benefits from an adjacent WC and a snug/study area with eaves storage and its own shower cubicle, providing flexible use for guests, older children or additional workspace.
Outside, the beautifully maintained wraparound leafy garden offers an excellent degree of privacy, with lawned areas, patio, mature planting, greenhouse, and the charming courtyard section of the garden complete with water feature. The interlinked garage includes tiled flooring, base units and sink, along with electric door and garden access, while the driveway provides additional off-street parking. This modern and contemporary designed home is likely to appeal to the buyer that’s looking for an individual modern home that is unique and offers interesting accommodation that you do not find with the run of the mill traditional layouts of mass produced styles. This is a rare opportunity to secure a substantial and versatile family home in one of New Ash Green’s most sought-after locations—offering exceptional living space, beautifully landscaped gardens, and outstanding access to schools, transport and amenities. A truly unique home that perfectly balances privacy, practicality and lifestyle.
Located in New Ash Green, the property is well placed for a variety of local amenities including a primary school, doctors, dentist and various independent shops and a Co-op. The nearby village of Longfield offers a wider range of shops and a mainline rail station with services to London Victoria. Road connections are excellent with the A2 and M25 easily accessible, while Bluewater and Ebbsfleet International Station are within easy reach. The area is well served well by both primary and secondary schools including several grammar school options.
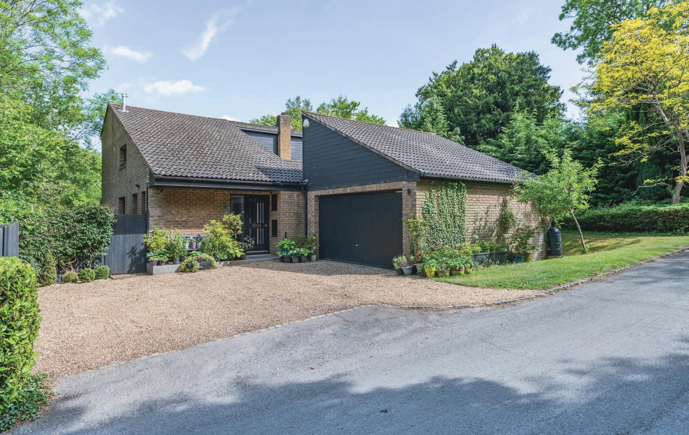
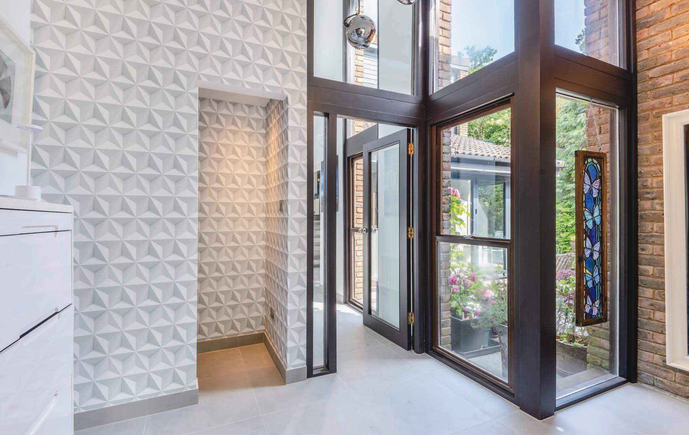
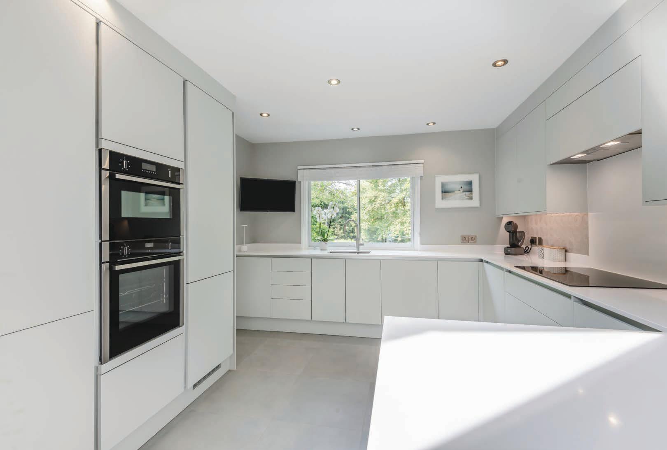
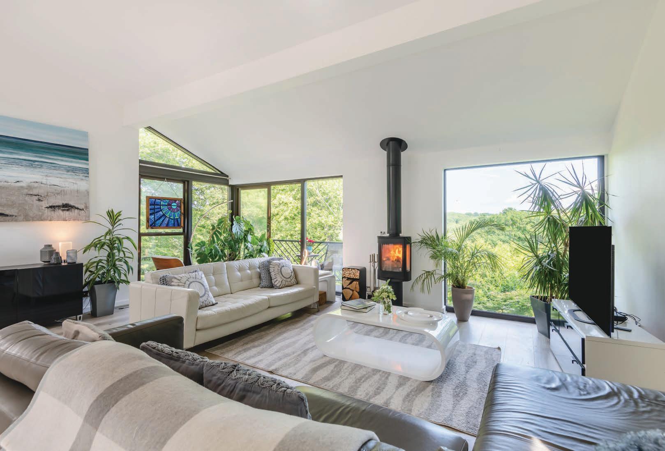
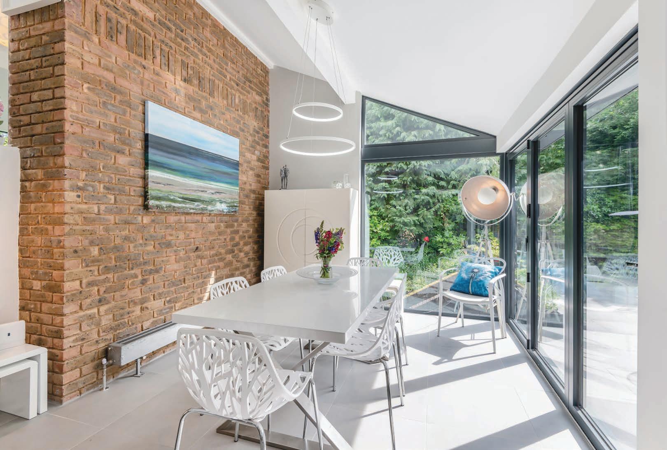
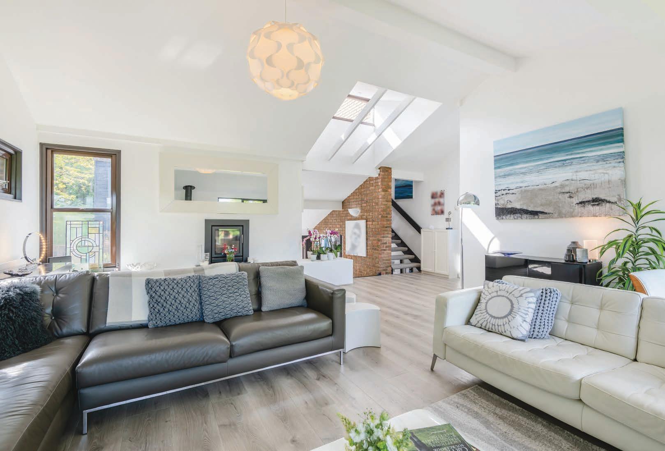
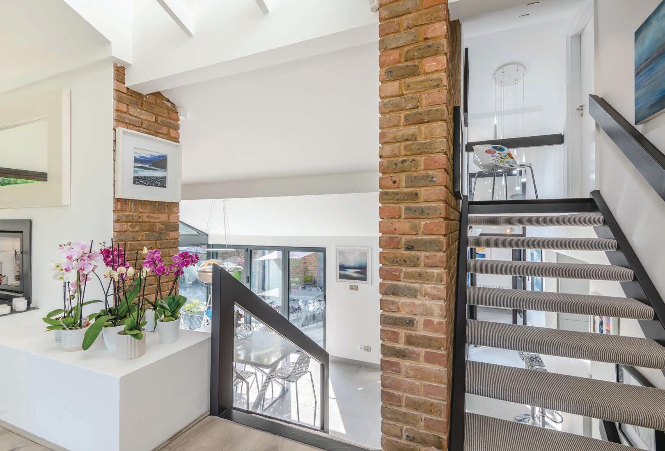
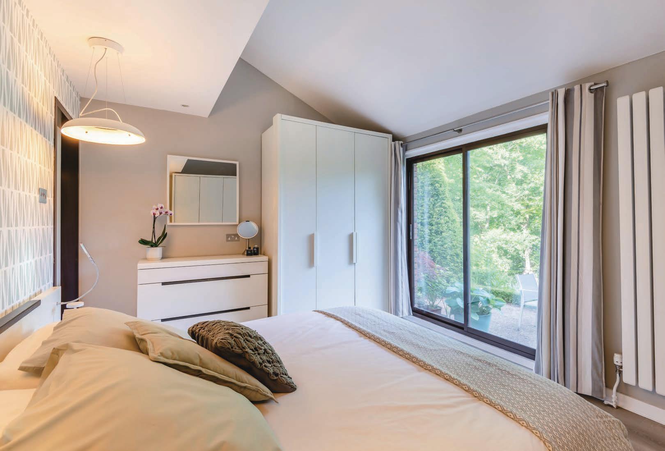
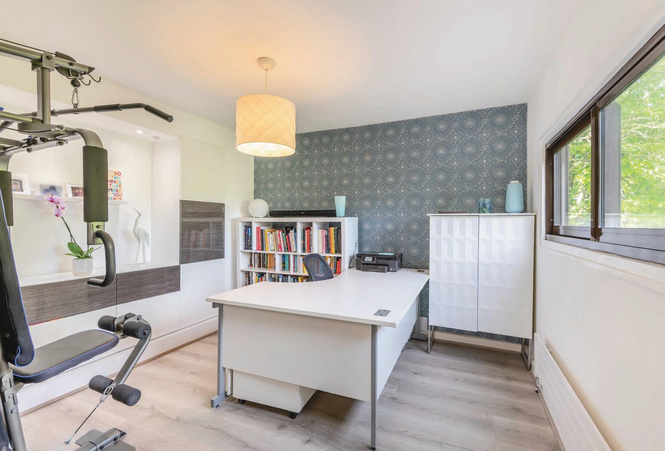
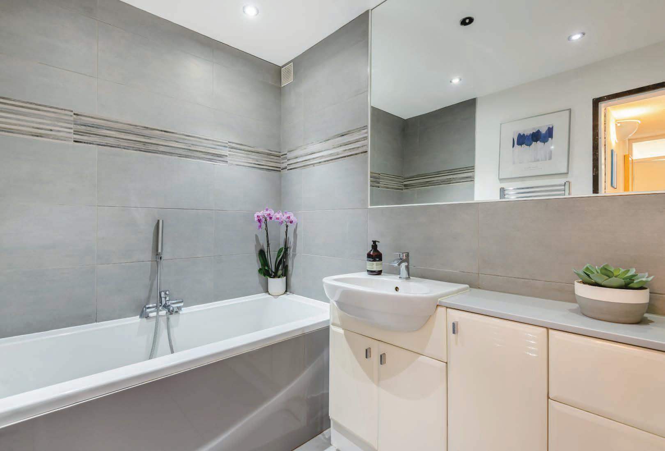
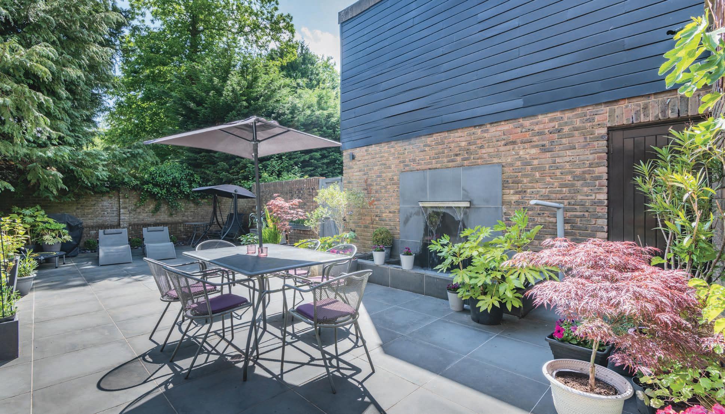
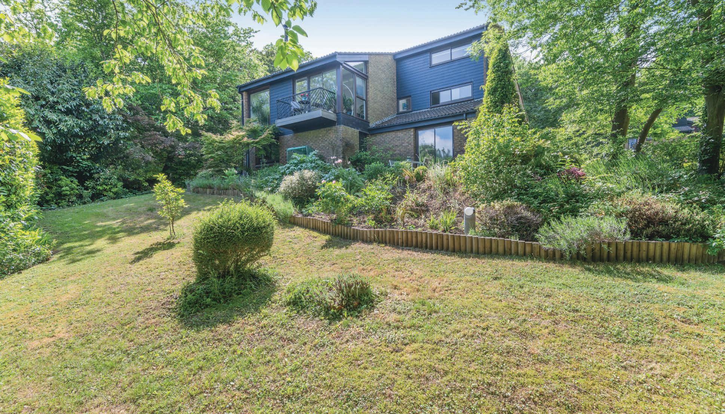
Seller Insight
When we first stepped into 83 Redhill Wood, we were instantly captivated by its individuality. This architect-designed home feels nothing like a typical property—light pours in through walls of glass, and the layout makes the most of its magical setting among mature trees.
“Living on the top floor means waking up every day to views over the treetops. We added a picture window to fully embrace the woodland canopy, and the effect is breathtaking. Our lounge, surrounded by greenery, is our favourite place to unwind—especially when the bifold doors are open and we are sitting out on the balcony with a coffee or glass of wine.
“Entertaining here has been a joy. The open-plan design allows the kitchen, dining area, and lounge to flow together seamlessly, perfect for family celebrations. The kitchendiner features sleek aluminium-framed bifolds and a new double-glazed window, opening onto a private patio with matching tiles to create a true indoor-outdoor feel. The self-contained top floor suite, complete with en suite and sitting area is a peaceful retreat for guests, too.
“The garden, set into the natural slope, bursts into life each spring with wildflowers, crocus, and primroses. We have cultivated a woodland garden full of colour, textures, and quiet moments, including a water feature and curated planting beds. The front garden’s raised bed is a canvas of perennials all year round.
“This home is a real sanctuary—we shall miss the light and airiness, the birdsong, and peaceful walks through nearby farmland. Yet, we are just minutes from Longfield’s shops, cafés, and fast connections to London—Victoria in 35 minutes, St Pancras via Ebbsfleet in 20. With outstanding schools nearby, including grammars, this is a home that works for all stages of life.”*
* These comments are the personal views of the current owners and are included as an insight into life at the property. They have not been independently verified, should not be relied on without verification and do not necessarily reflect the views of the agent.
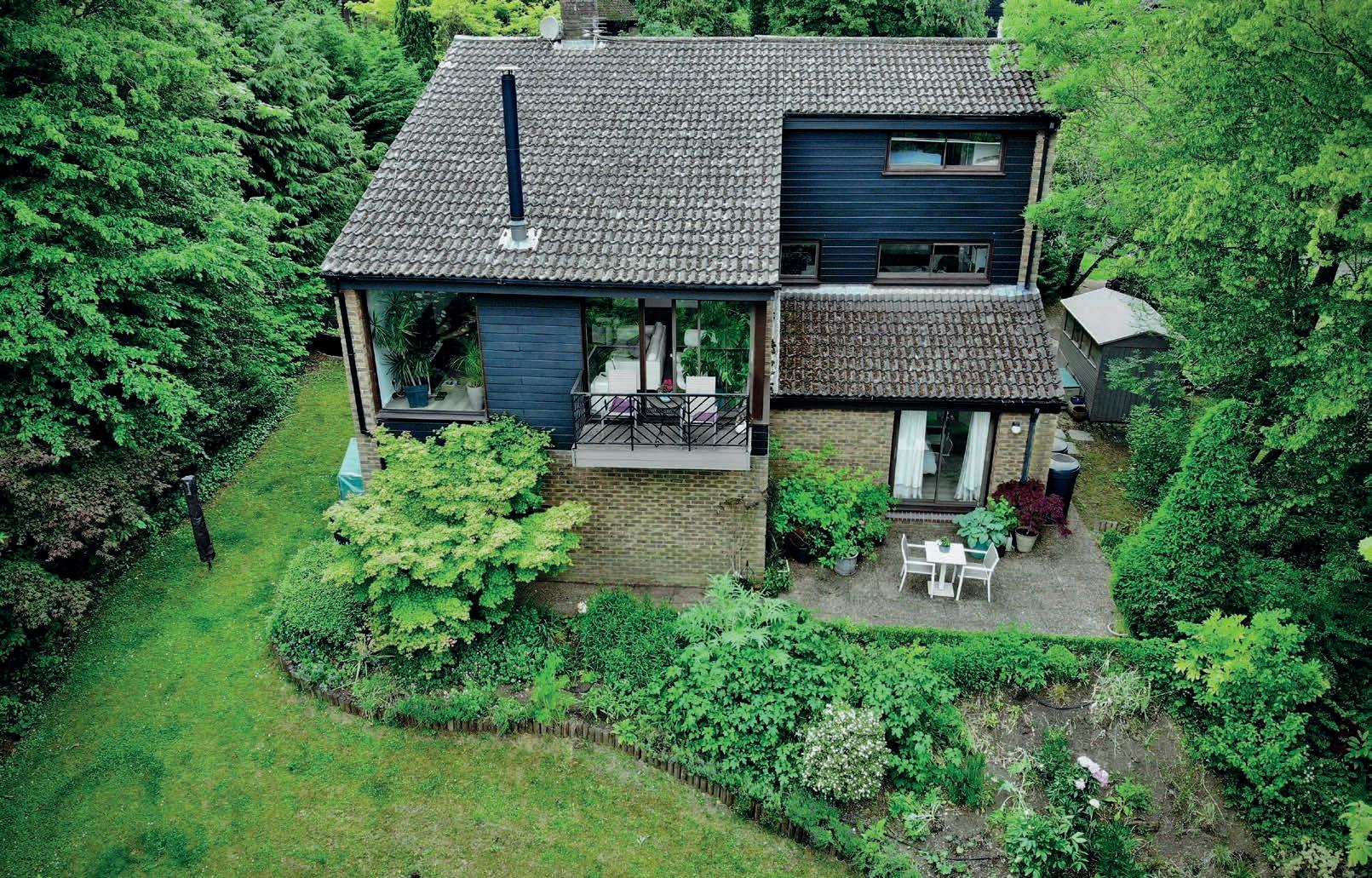
Location
New Ash Green offers everyday local facilities including primary school, doctors and dentist surgery and commuter coach service to London. The village of Longfield offers further facilities including main line railway station with services to London Victoria and the A2 and M25 motorways providing links to all major routes together with Bluewater and Ebbsfleet International Station providing a 20 minute link to London St Pancras.
Directions
From our North Kent Fine & Country office proceed left along Ash Road, continue to the roundabout and go straight across (this is a continuation of Ash Road). Follow the road along and turn left into Rehill Road and Redhill Wood is the third turning on the right hand side. Bear round to the right and the property can be found on the left hand side.
Transport Information
Train Stations:
Longfield 2.5 miles
Meopham 2.5 miles
Sole Street 3.1 miles
The property is also within easy reach of Ebbsfleet Eurostar International Station.
The distances calculated are as the crow flies.
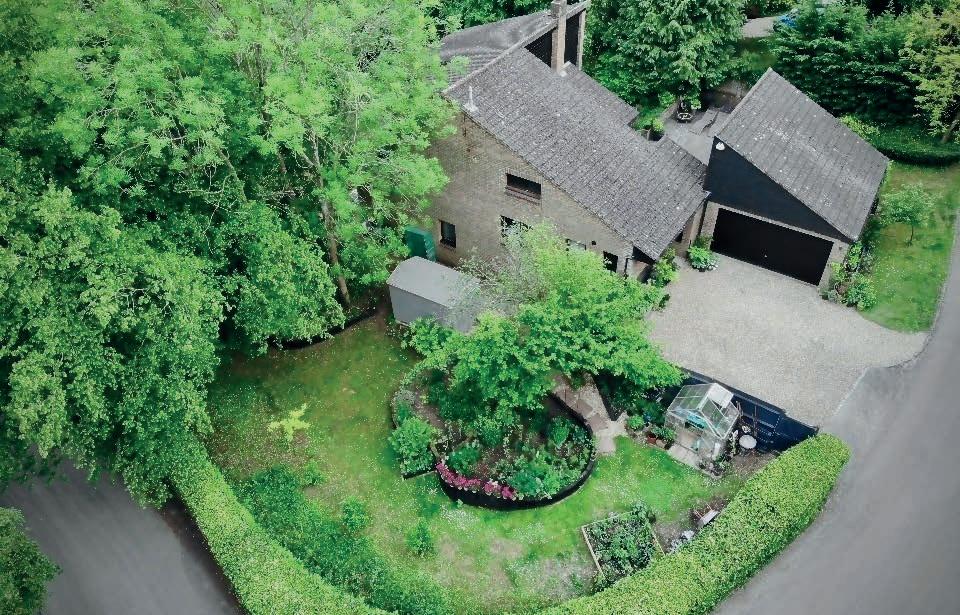
Local Schools
Primary Schools:
New Ash Green Primary School 0.5 miles
Leigh Academy Milestone 0.8 miles
Leigh Academy Hartley 1.6 miles
Our Lady of Hartley Catholic Primary School 1.7 miles
Fawkham Church of England Voluntary Controlled Primary School 1.8 miles
Secondary Schools:
Leigh Academy Milestone 0.8 miles
Meopham School 2.1 miles
Helen Allison School 2.2 miles
Rowhill School 2.3 miles
Longfield Academy 2.4 miles
Information sourced from Rightmove (findaschool). Please check with the local authority as to catchment areas and intake criteria.
Useful Information
We recognise that buying a property is a big commitment and therefore recommend that you visit the local authority websites for more helpful information about the property and local area before proceeding.
Some information in these details is taken from third party sources. Should any of the information be critical in your decision making then please contact North Kent Fine & Country for verification.
Tenure
The vendor confirms to us that the property is freehold. Should you proceed with the purchase of the property your solicitor must verify these details.
Council Tax
We are informed this property is in band G. For confirmation please contact Sevenoaks Borough Council.
Appliances/Services
The mention of any appliances and/or services within these particulars does not imply that they are in full efficient working order.
Measurements
All measurements are approximate and therefore may be subject to a small margin of error.
Viewings
Monday to Friday 9.00 am – 6.30 pm Saturday 9.00 am – 6.00 pm
Viewing via North Kent Fine & Country office.

Redhill Wood, New Ash Green
Approximate Gross Internal Area
Main House = 2199 Sq Ft/204 Sq M
Garage = 334 Sq Ft/31 Sq M
Outbuildings = 78 Sq Ft/7 Sq M
Total = 2611 Sq Ft/242 Sq M
FOR ILLUSTRATIVE PURPOSES ONLY - NOT TO SCALE
The position & size of doors, windows, appliances and other features are approximate only. © ehouse. Unauthorised reproduction prohibited. Drawing ref. dig/8648813/SS

Agents notes: All measurements are approximate and for general guidance only and whilst every attempt has been made to ensure accuracy, they must not be relied on. The fixtures, fittings and appliances referred to have not been tested and therefore no guarantee can be given that they are in working order. Internal photographs are reproduced for general information and it must not be inferred that any item shown is included with the property. For a free valuation, contact the numbers listed on the brochure. Copyright © 2025
