
Salt Warehouse
Newbridge | Llanymynech | Powys | SY22 6PG
Pentreheylin

Salt Warehouse
Newbridge | Llanymynech | Powys | SY22 6PG
PentreheylinWelcome to The Pentreheylin Salt Warehouse, a stunning example of a late Georgian warehouse that has been transformed by the current owners into a unique home.
This magnificent residence seamlessly blends the building’s fine masonry with 21st-century décor and elegance, offering an open-plan first-floor living space designed to take in the Mid Wales landscape and beyond. A central open-tread oak staircase with glass balustrade leads down to two bedrooms, both with open layout en-suites, optimising the fluid and flowing nature of this exceptional home.
The property also features a detached converted ‘pigsty,’ now offering annexe accommodation ideal for multi-generational living or generating retail/holiday let income.
Additionally, a second annexe in the form of a modern oak-clad building provides further flexibility, and a charming shepherd’s hut completes the accommodation options.
The property spans just over an acre of gardens adjacent to the beautiful Montgomery Canal, which is teeming with wildlife and surrounded by natural, undisturbed lawns. Numerous seating areas are scattered throughout the sizeable plot, each offering breathtaking views of the countryside landscape over Mid Wales, Shropshire and beyond.
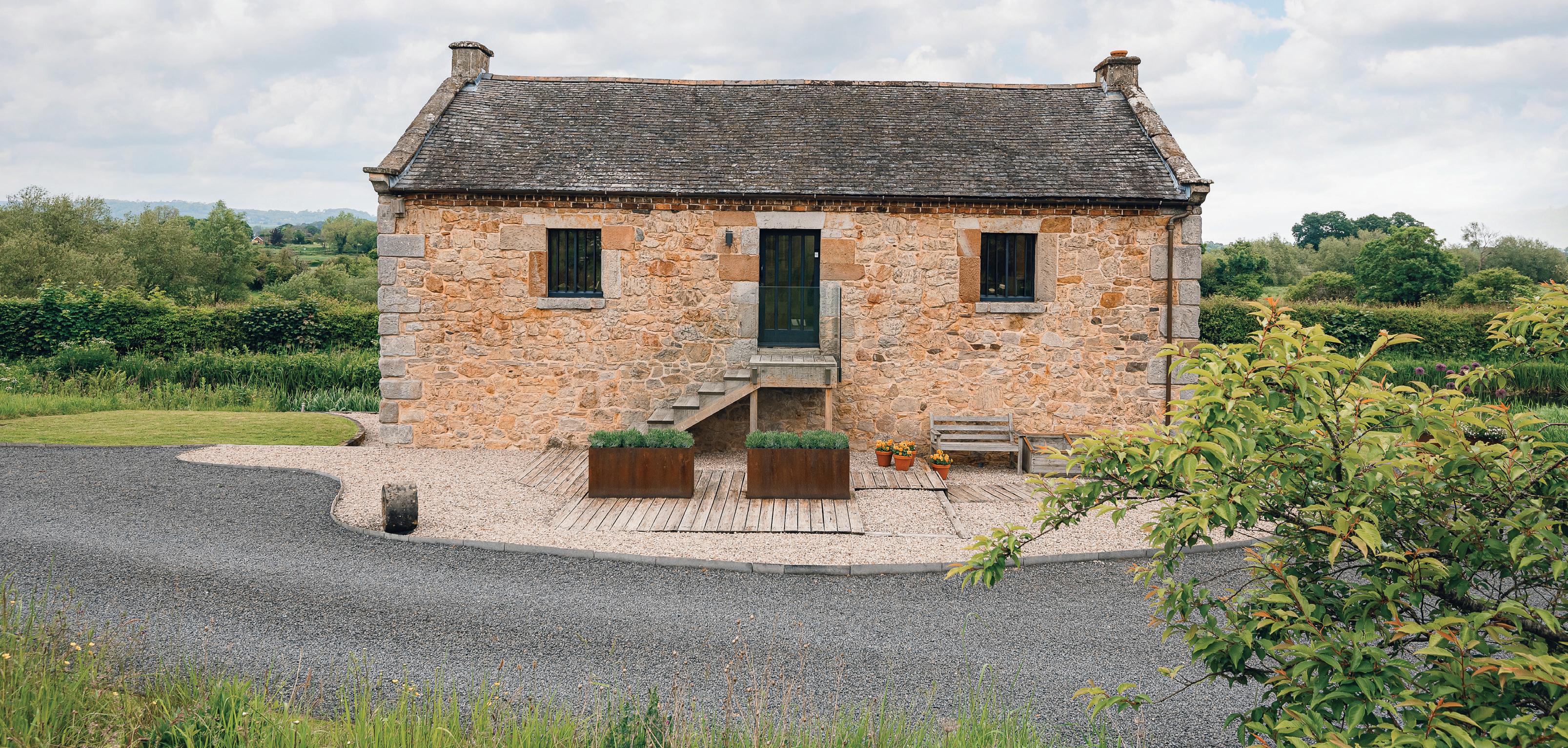
The Salt Warehouse welcomes you through the front entrance, where an oak staircase with a glass balustrade ascends to the first floor. Expertly designed by the architect, this home features an upside-down layout, placing the living space and kitchen on the first floor to capture stunning elevated views. The exquisite décor epitomizes modern living, with the central staircase, adorned with glass balustrades, elegantly dividing the living area from the spacious kitchen-dining zone. The eye-catching oak beams within the vaulted ceiling and numerous windows flood this social space with natural light. The living area boasts a striking window with original doors, while the opposite end features a beautiful fireplace set within impressive stonework.
The kitchen is equipped with sleek neutral-coloured corian worktops, an electric hob, integrated oven and grill, warming drawer, a compact dishwasher, sink and drainer, freezer, and a fridge. A breakfast bar offers a casual dining option, and the dining area accommodates a large table and chairs for hosting larger gatherings or formal meals.
Descending the central staircase, the open-plan layout continues on the ground floor. This level is divided into two double bedrooms, each with ensuite facilities: one with a sleek slate grey shower room and the other with a luxurious bathtub. An additional space offers potential for a dressing room, although the current owners use it as a utility area.
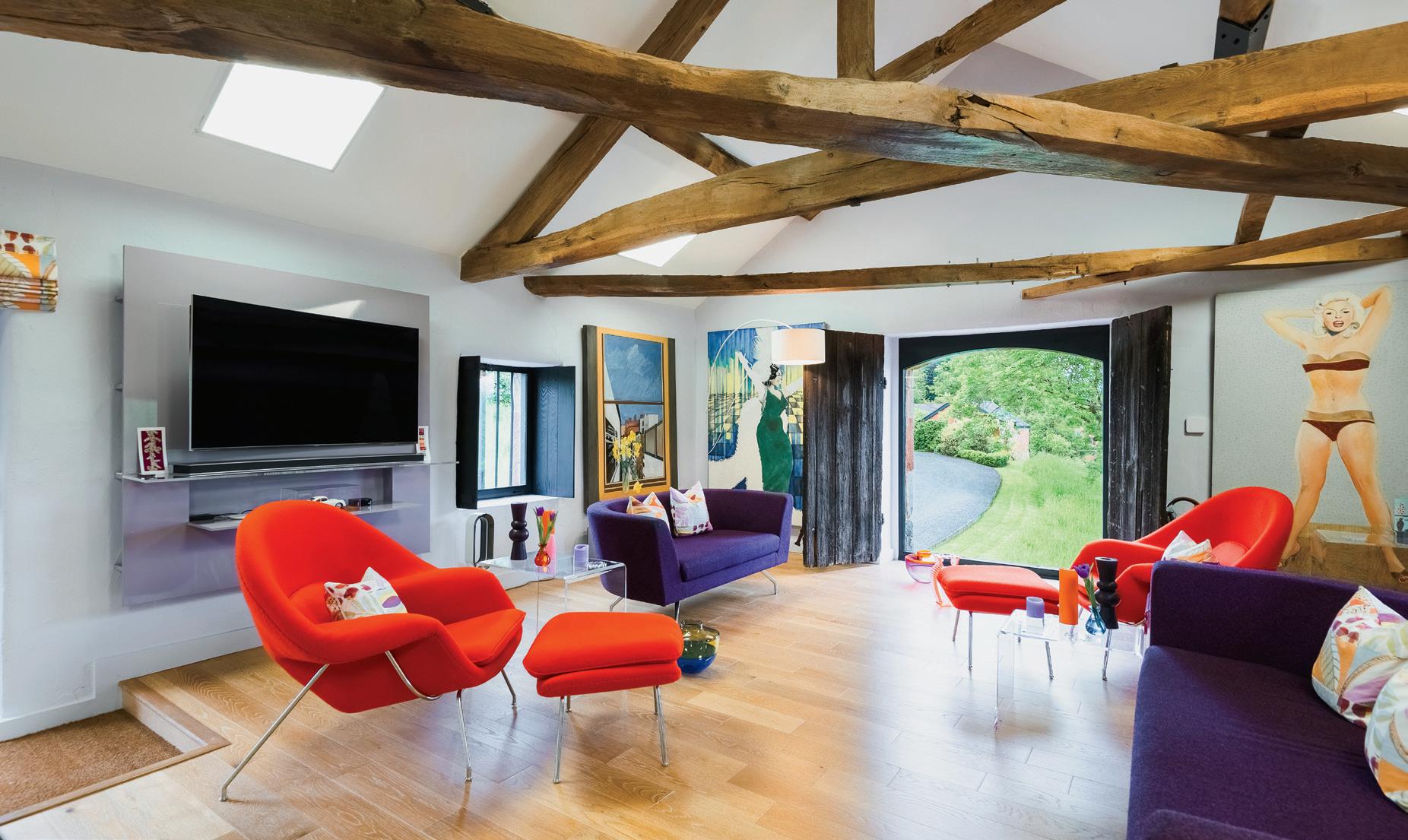
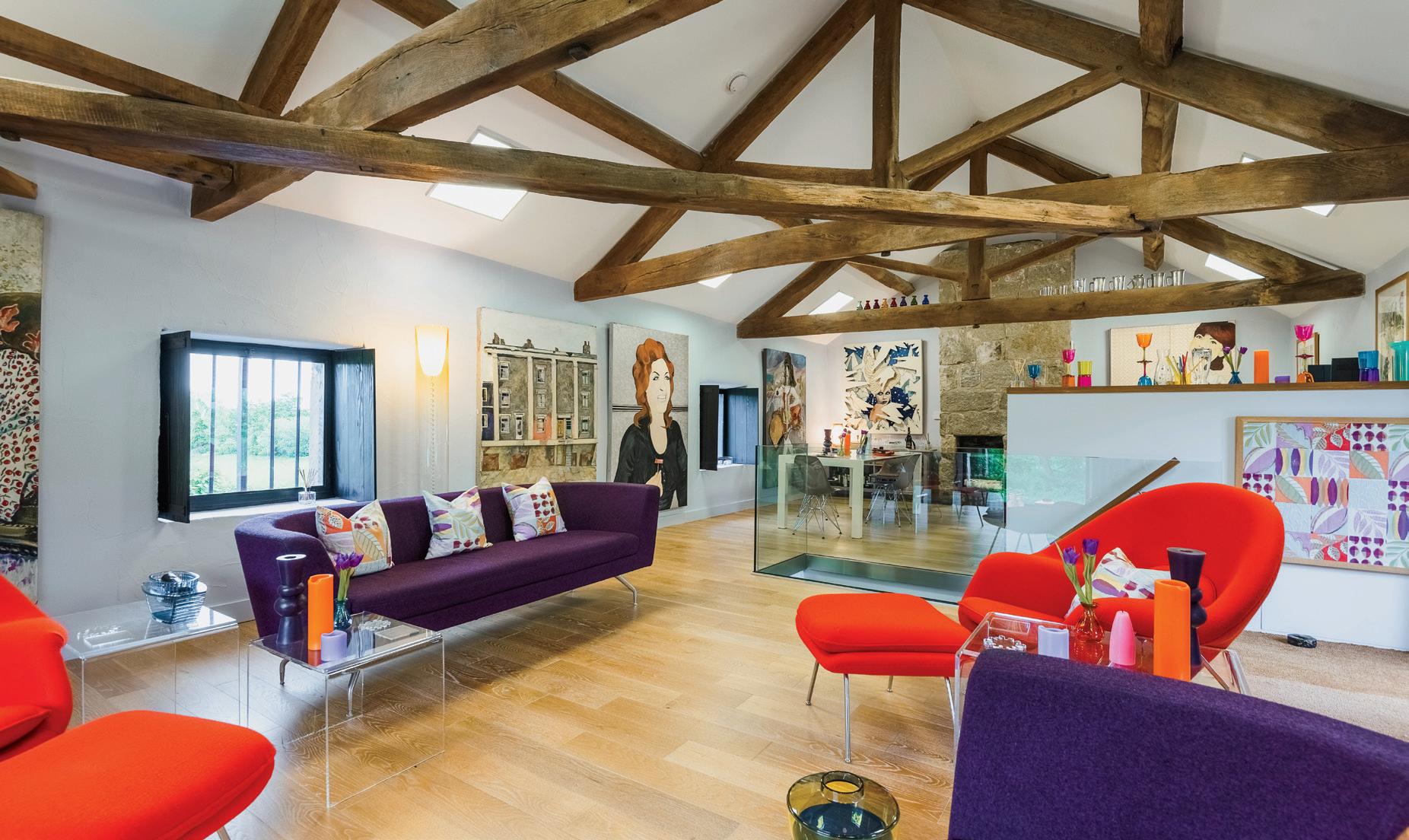
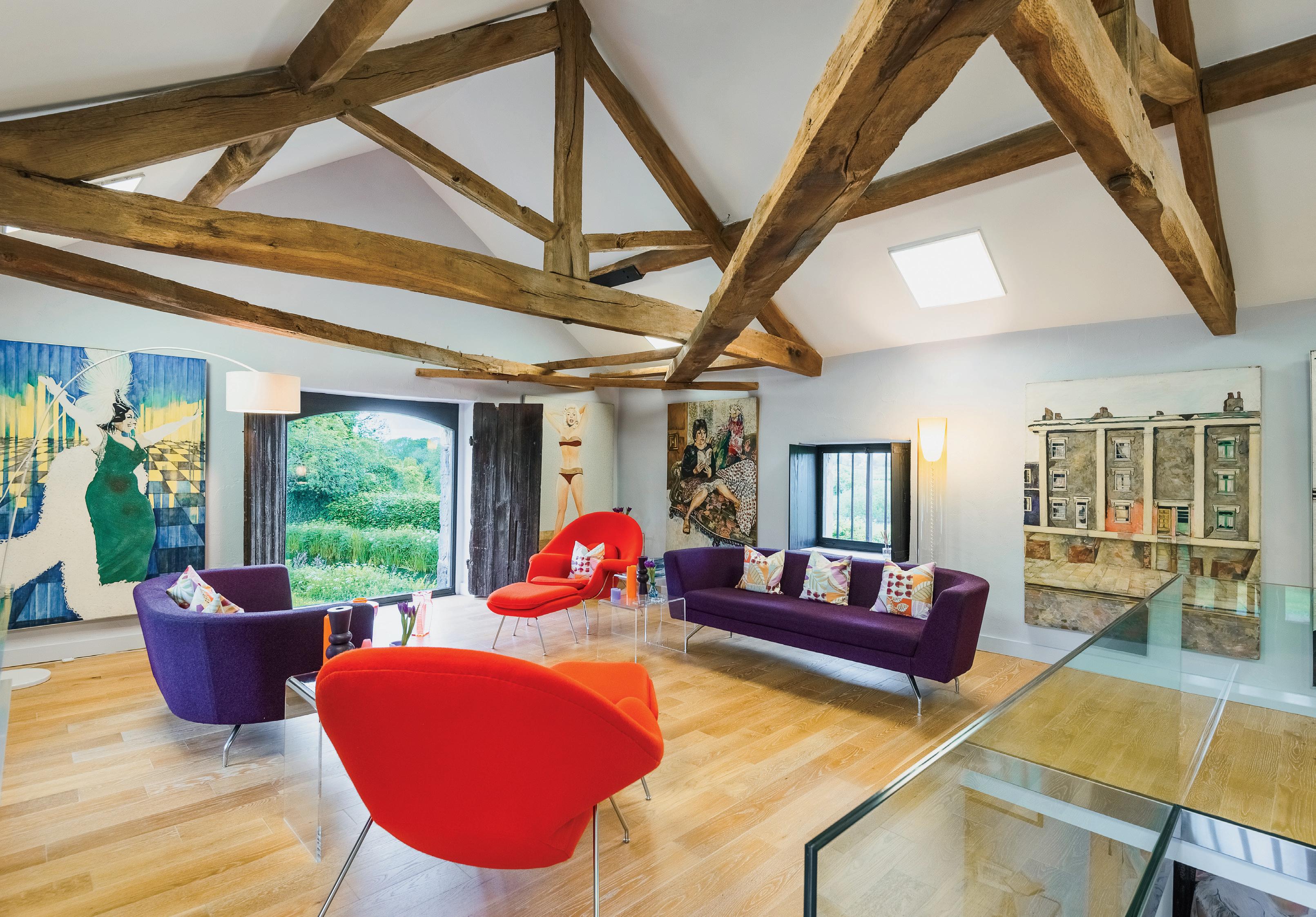
It was always our dream to restore and live in an old building. By chance, during a walk along the canal towpath on our first Easter in Montgomeryshire, we discovered and fell in love with this extraordinarily beautiful building on the side of the Montgomery Canal, near the aqueduct over the River Vyrnwy.
We researched the building and found that it had been granted a Grade II listing by CADW in April 1993. The listing describes it as a “fine twostorey late Georgian design with rusticated stone quoins and coped gable parapets with moulded kneelers and corniced stacks.” Completed by 1823, the building served primarily as a warehouse and trading post for salt and, to a lesser extent, timber stored in the adjoining field.
To our surprise and joy, this beautiful commercial building came onto the market shortly after we first saw it, and we became its owners in late 1995. We restored the fabric of the building as simply and sympathetically as possible, following CADW’s advice on all specifications and necessary details. Our goal was to repair the building with original materials and maintain all its original features, ensuring it remained open inside and preserved its unique isolated appearance in the natural landscape.
In 1998, we applied for and were granted permission to change its use from commercial to domestic. Given the fabulous views from all windows, including a full-height loading door frame on the first floor, it was a natural decision to create the living space upstairs and place bathrooms and bedrooms downstairs. These improvements to the Salt Warehouse, along with the subsequent renovation of a former brick cattle-tie and pigsty into single-story accommodation with a bathroom and two rooms about 50 meters away, made it suitable for family life.
The property is versatile, accommodating a couple with young adults or a family running their own business from home. The individual buildings offer scope for an artisan or entrepreneur, including holiday or educational course accommodation, holistic pursuits, and natureoriented activities. It is an excellent retreat from city life while not being in the slightest bit remote.*

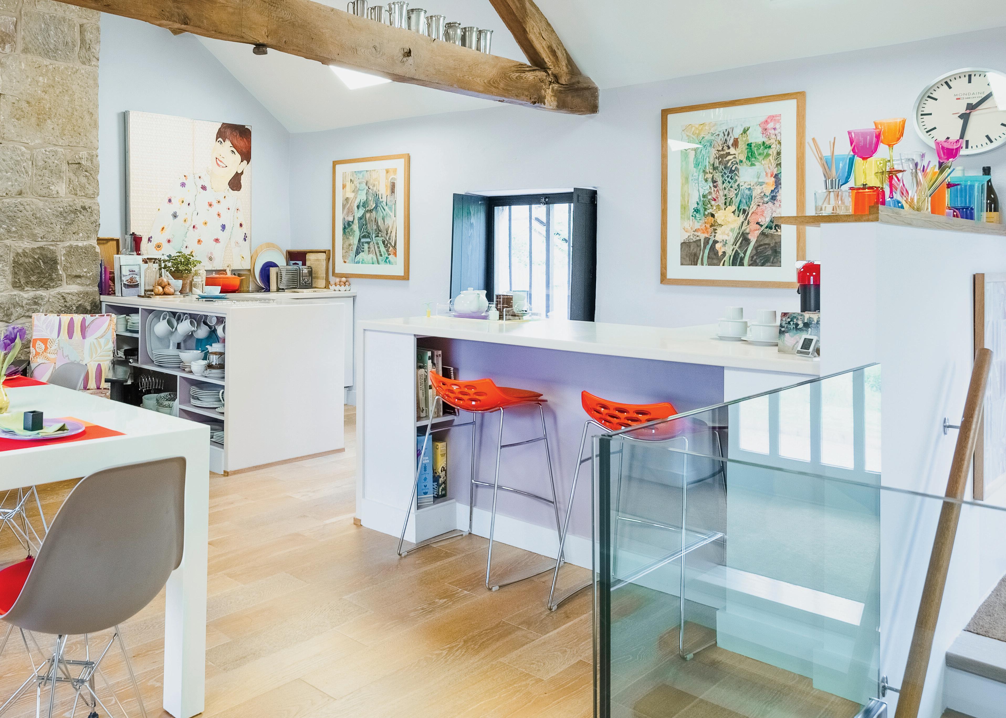
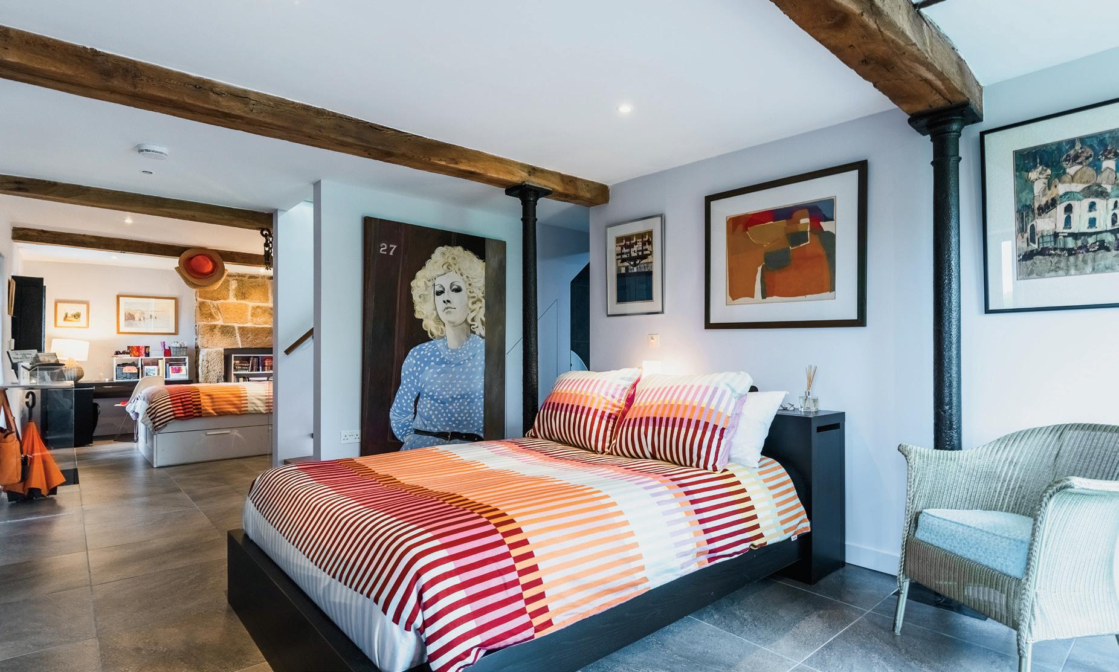
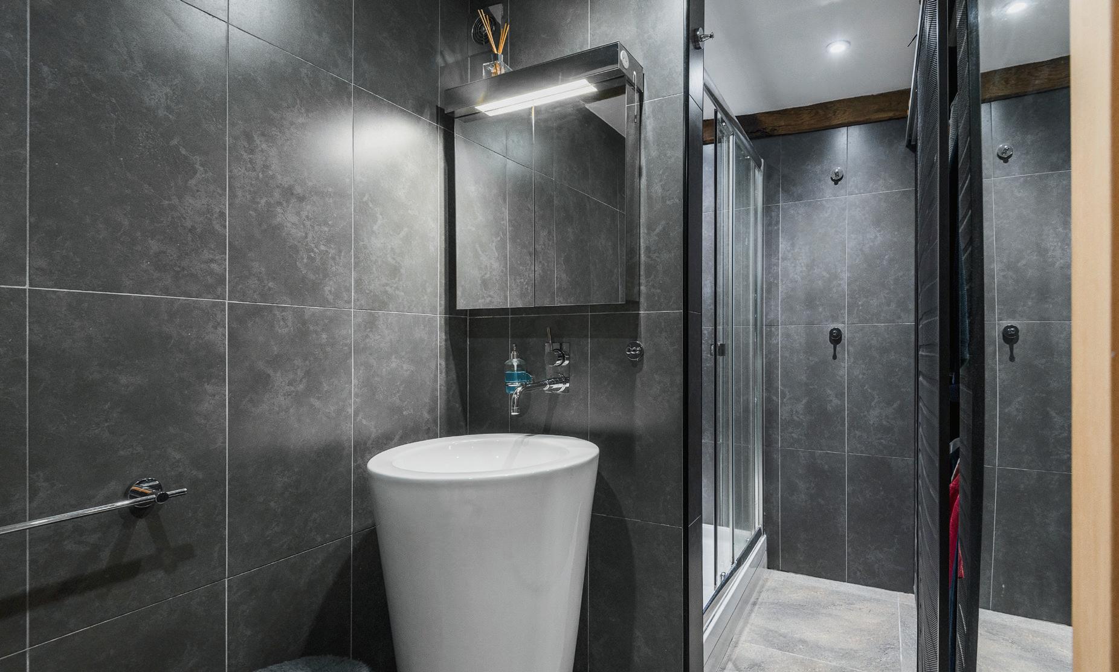



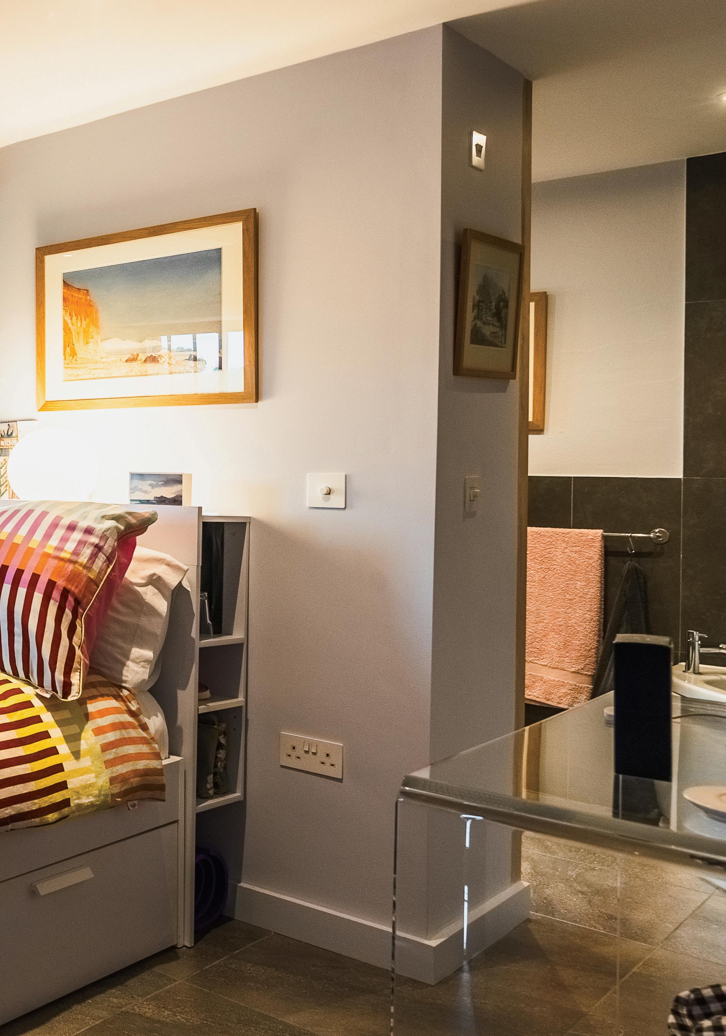
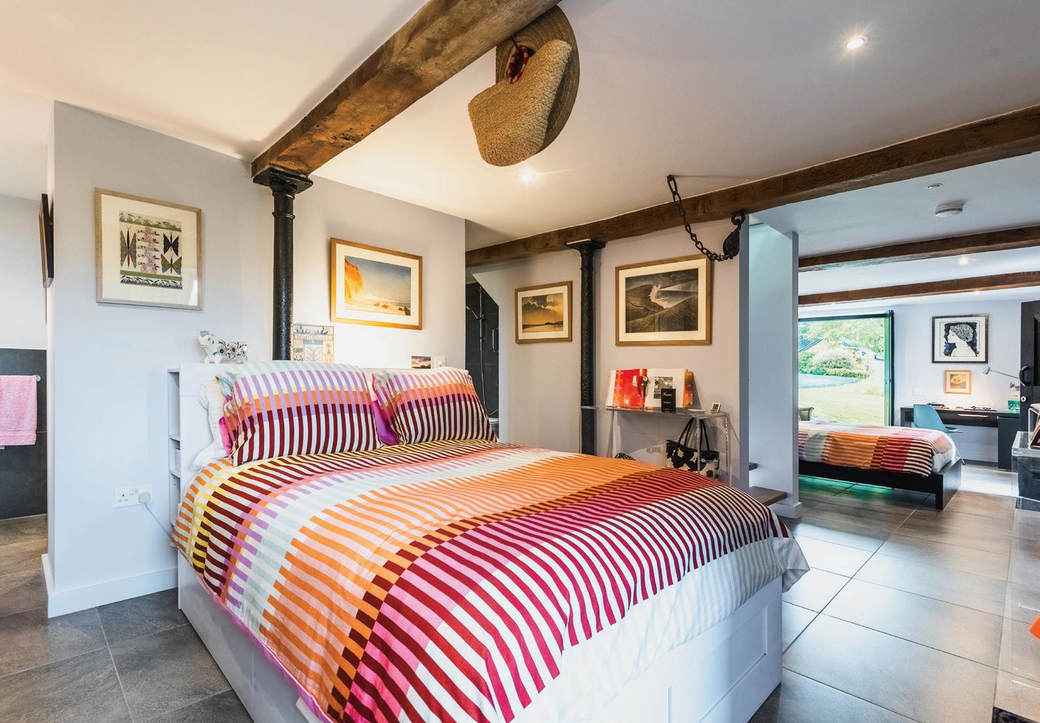

This former brick cattle-tie and pigsty was renovated in the late 90s to create a beautiful one-bedroom annexe. Located approximately 50 meters from the main Salt Warehouse, the Pigsty sits in a secluded spot to the left of the property’s entrance. Internally, this annexe comprises a kitchen, a spacious bedroom/living area, and a shower room, making it ideal for holiday letting or multi-generational living.
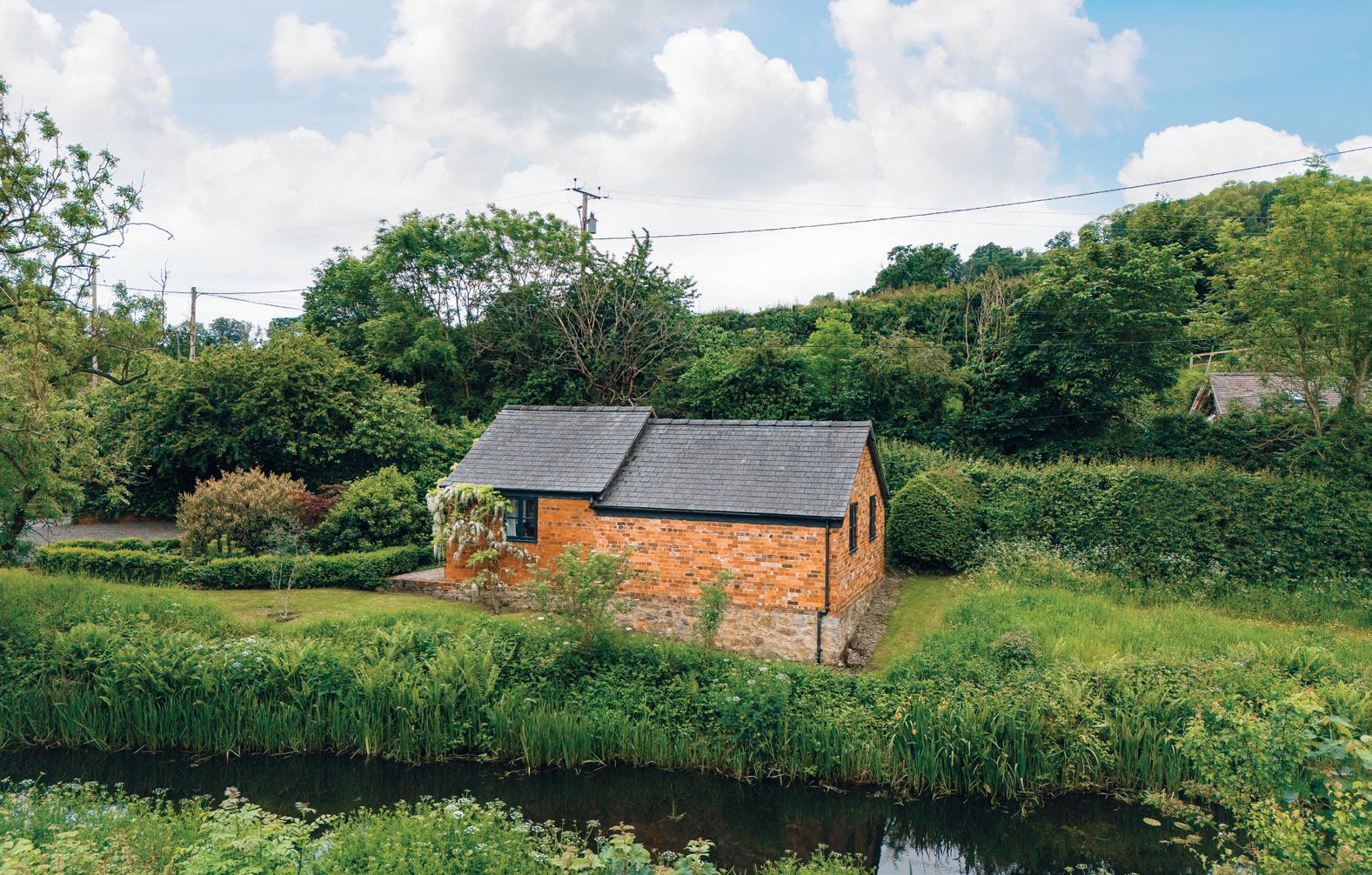
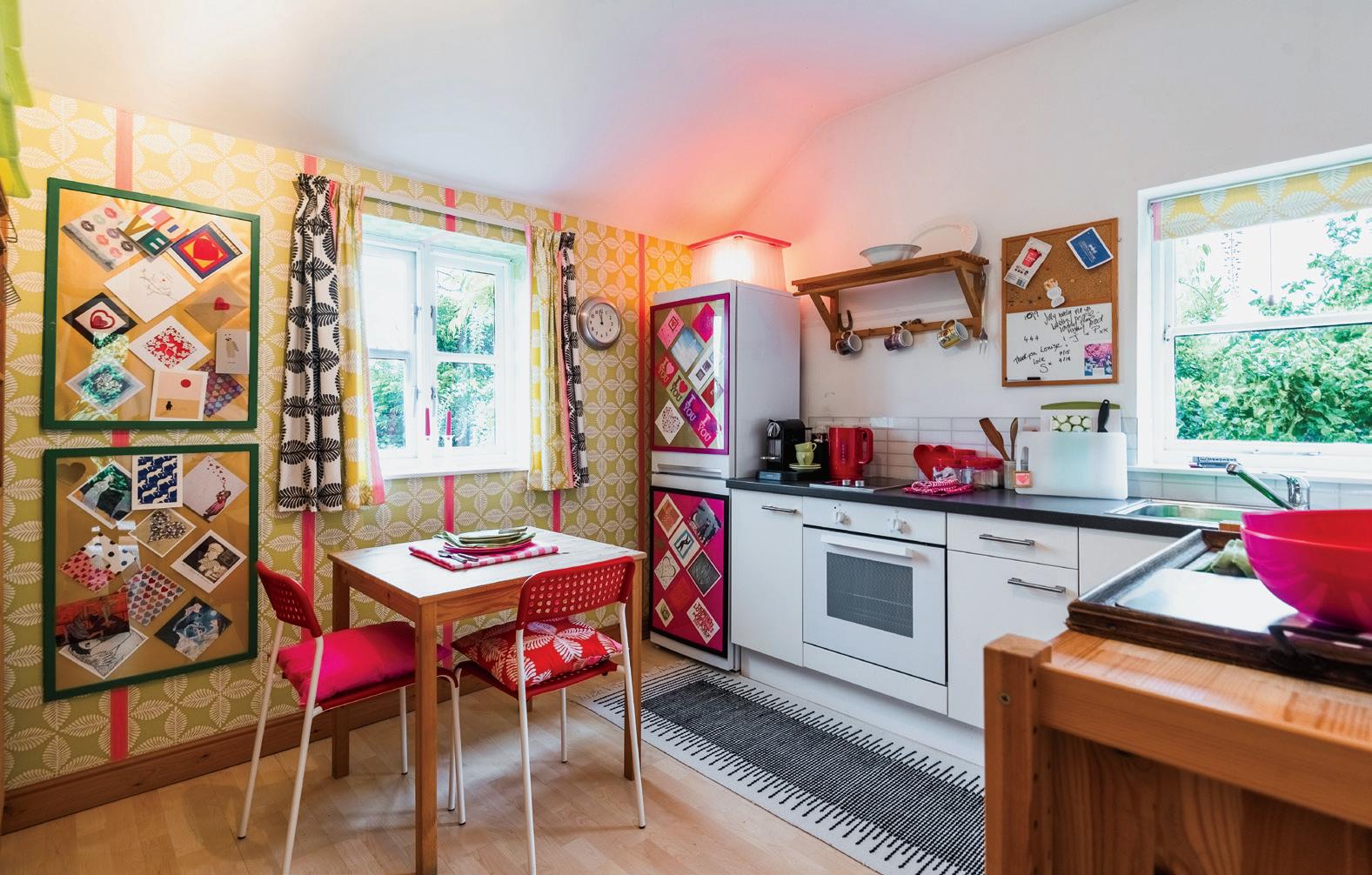

Constructed in 2010, this oak-clad building was designed to house the LPG boiler, providing heating and hot water to the Salt Warehouse. The annexe features living space with oak bi-fold doors that seamlessly blend indoor and outdoor areas. The kitchen area includes a sink and drainer, oven, space for a fridge-freezer, plumbing for a washing machine and tumble dryer, and an airing cupboard. Off the kitchen is a shower room complete with a sink and WC. This versatile area could be used for holiday let income, or as a utility room, garden room, or workspace, highlighting its flexibility.
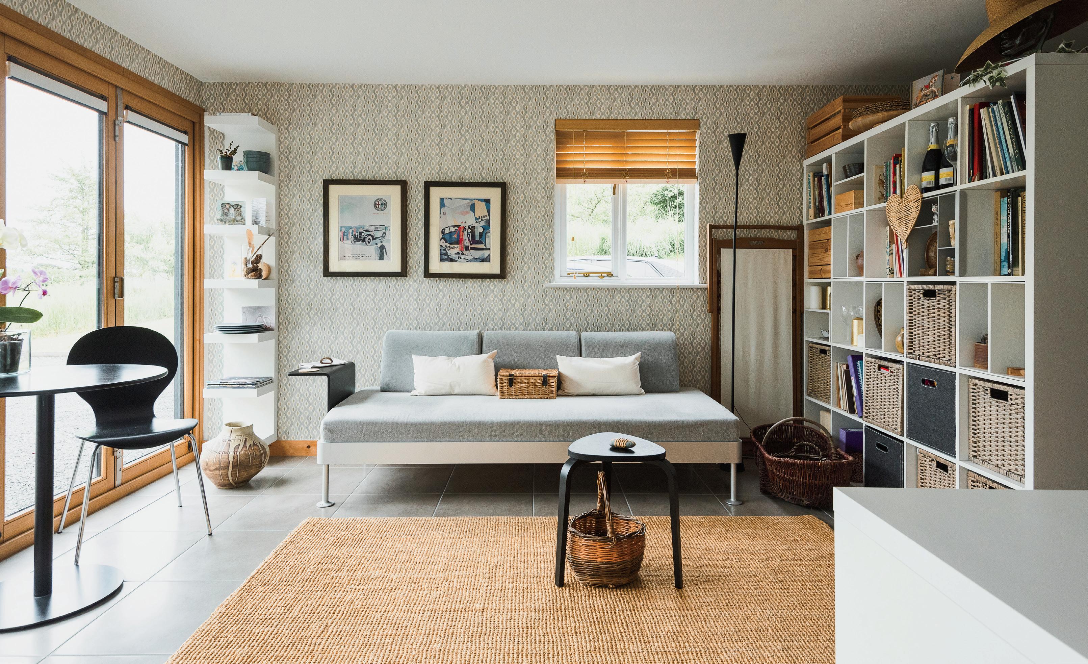
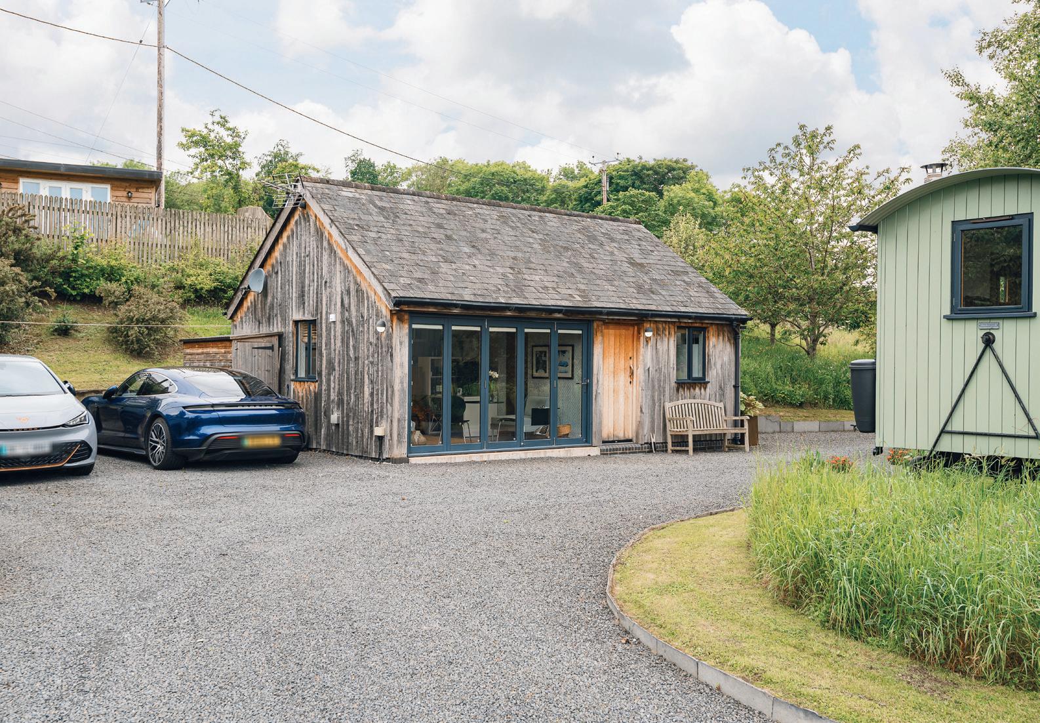
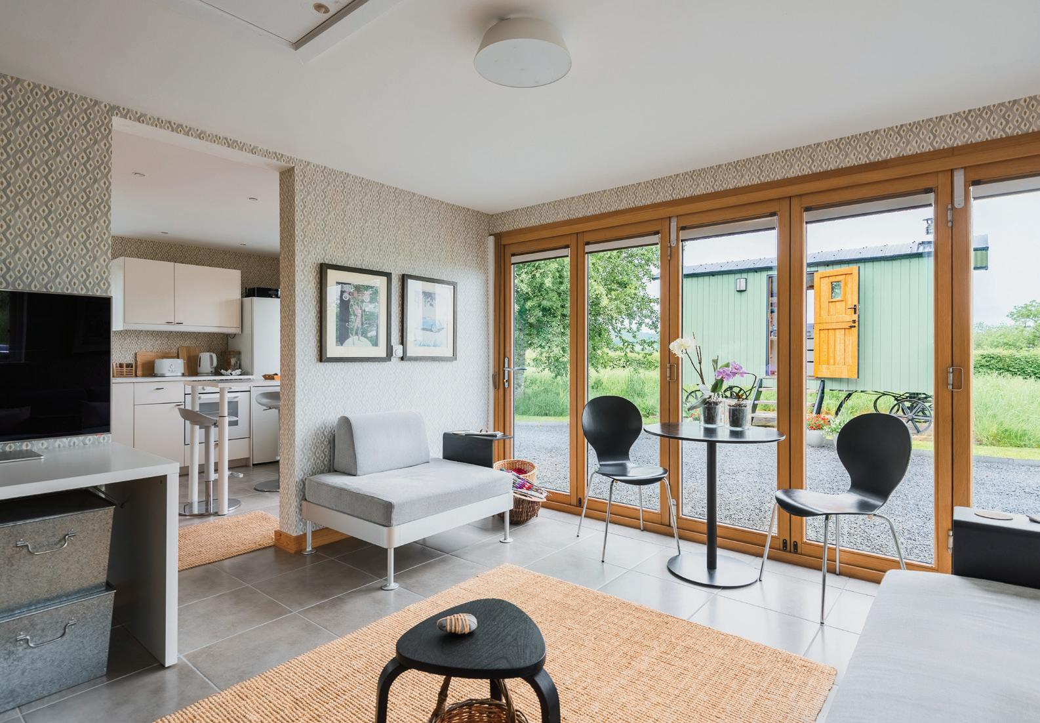


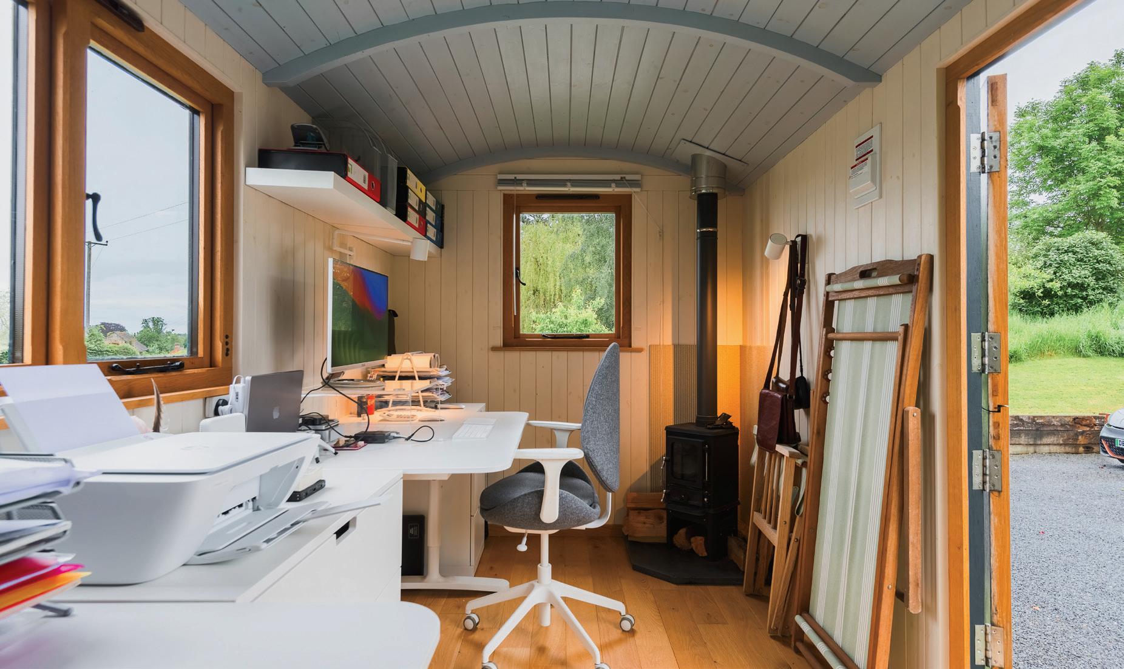
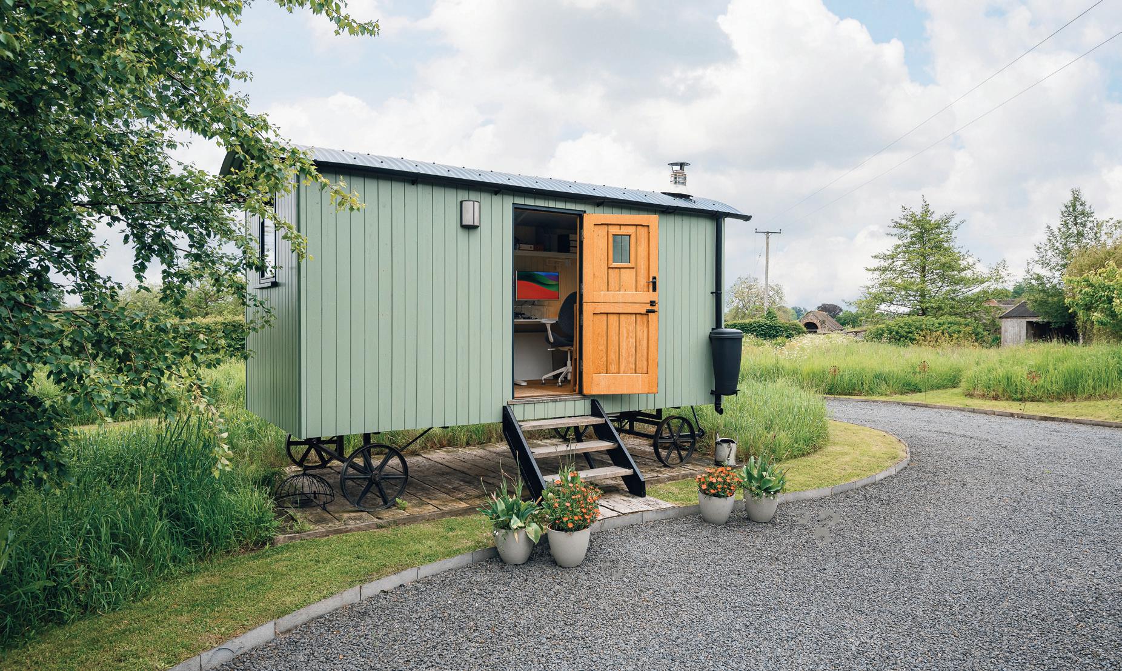
The addition of the Shepherd’s Hut offers further potential for income generation. The current owners use this charming space as a work-fromhome area. It features fantastic views, electric underfloor heating and a log burner.
Situated on a stunning canalside plot spanning just over an acre, the gardens feature wildlife-friendly lawns and various seating areas to enjoy the magnificent views. The canal’s vibrant wildlife, frequently observed by renowned ornithologist and TV presenter Iolo Williams, who filmed this stretch of the canal for his BBC and S4C nature programs two summers ago, provides constant interest and entertainment.
Walkers on the famous Offa’s Dyke Path enjoy their route along the towpath on the opposite side of the canal, often stopping to view, photograph, and enthusiastically comment on the Salt Warehouse. The property offers gated access and a gravel driveway with ample parking, including an electric car charger. A usefully large field shelter provides storage for garden tools and a ride-on mower.
In December 2020 14 solar PV panels were installed to the rear of the OakClad Annexe 2 roof, providing a maximum net solar-generated power of around 3.6kW (4 kW gross). In addition to this there is a 7.5 kW electric car charger. Over the past 3.5 years the sellers report that this arrangement has so far provided the property with 12.70 MWh of free electricity (an average of over 3,800 kWh a year). Initially the solar heats the 240 litre hot water tank, and when this is to maximum temperature, the excess either goes for export, or can be used for charging an electric car.
Location
The property is situated just outside the villages of Four Crosses and Llanymynech which can be accessed via a short walk down the canal path to collect amenities from either of the two village stores and Post Offices. These villages offer a pub, primary school and Village Hall with a close-knit community.
Situated right on the Wales-England border a two-minute drive takes you into Llanymynech, which offers a variety of amenities and attractions. Llanymynech offers an 18-hole golf course, the Llanymynech Limeworks Heritage Area with scenic walking trails, and sports fields for football and cricket. Healthcare needs are met by a doctor’s surgery and a pharmacy. Regular bus services and excellent road connectivity ensure easy access to nearby towns and cities.
The village is conveniently located within a 10 minute drive of Welshpool, 15-minute drive to Oswestry, 40 minutes to Shrewsbury, and about an hour to Chester, providing a wide range of urban amenities and services.
Major cities such as Liverpool, Manchester, and Birmingham are all within a 90-minute drive. Nature enthusiasts will appreciate Llanymynech’s proximity to Snowdonia National Park, roughly an hour’s drive away, offering stunning landscapes and a plethora of outdoor activities. Additionally, the beautiful Llyn Peninsula, renowned for its dramatic coastline and picturesque villages, is around a 90-minute drive to the west. This connectivity makes Llanymynech an attractive destination for both residents and visitors, combining rural charm with convenient access to urban centres and natural attractions.

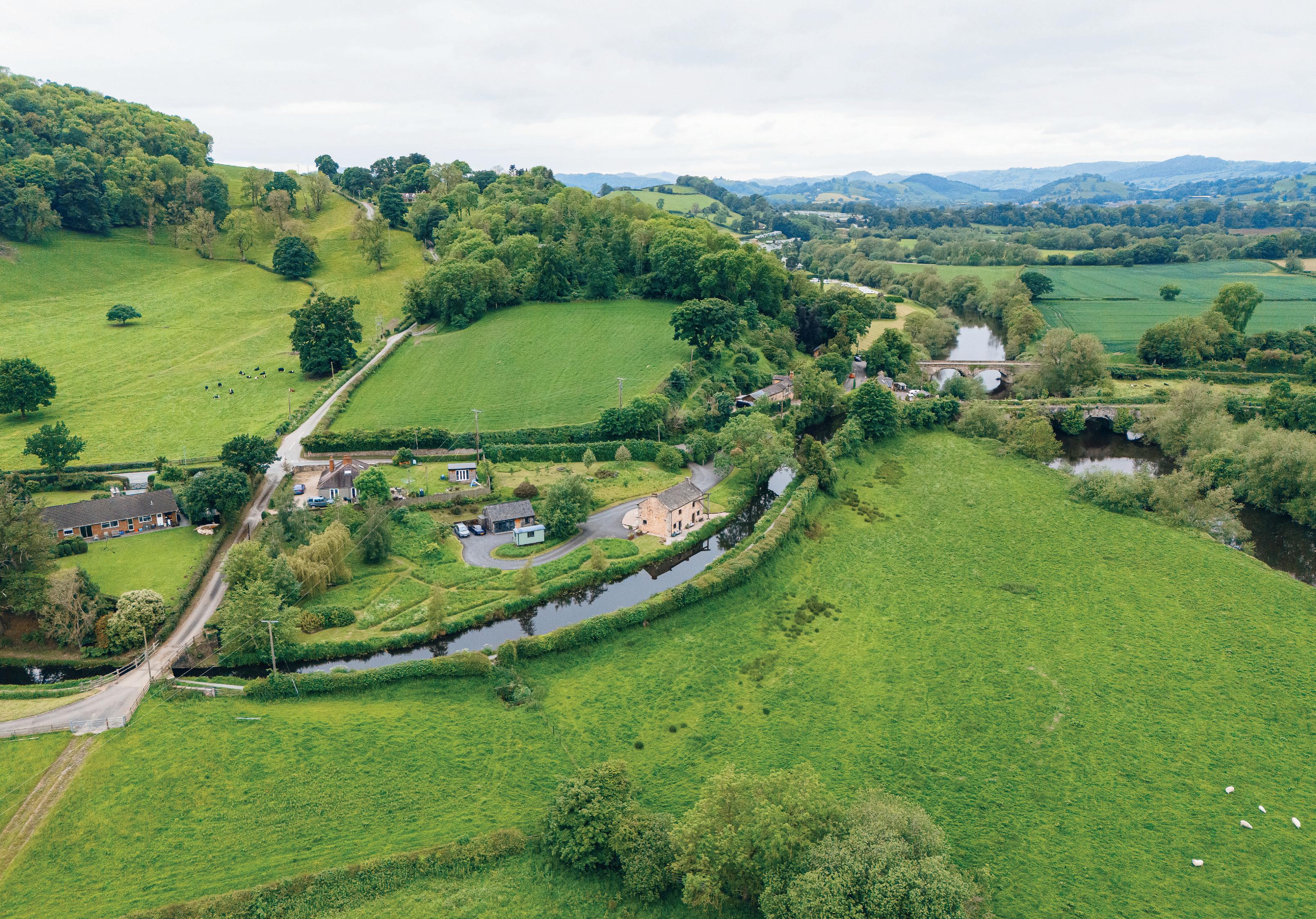

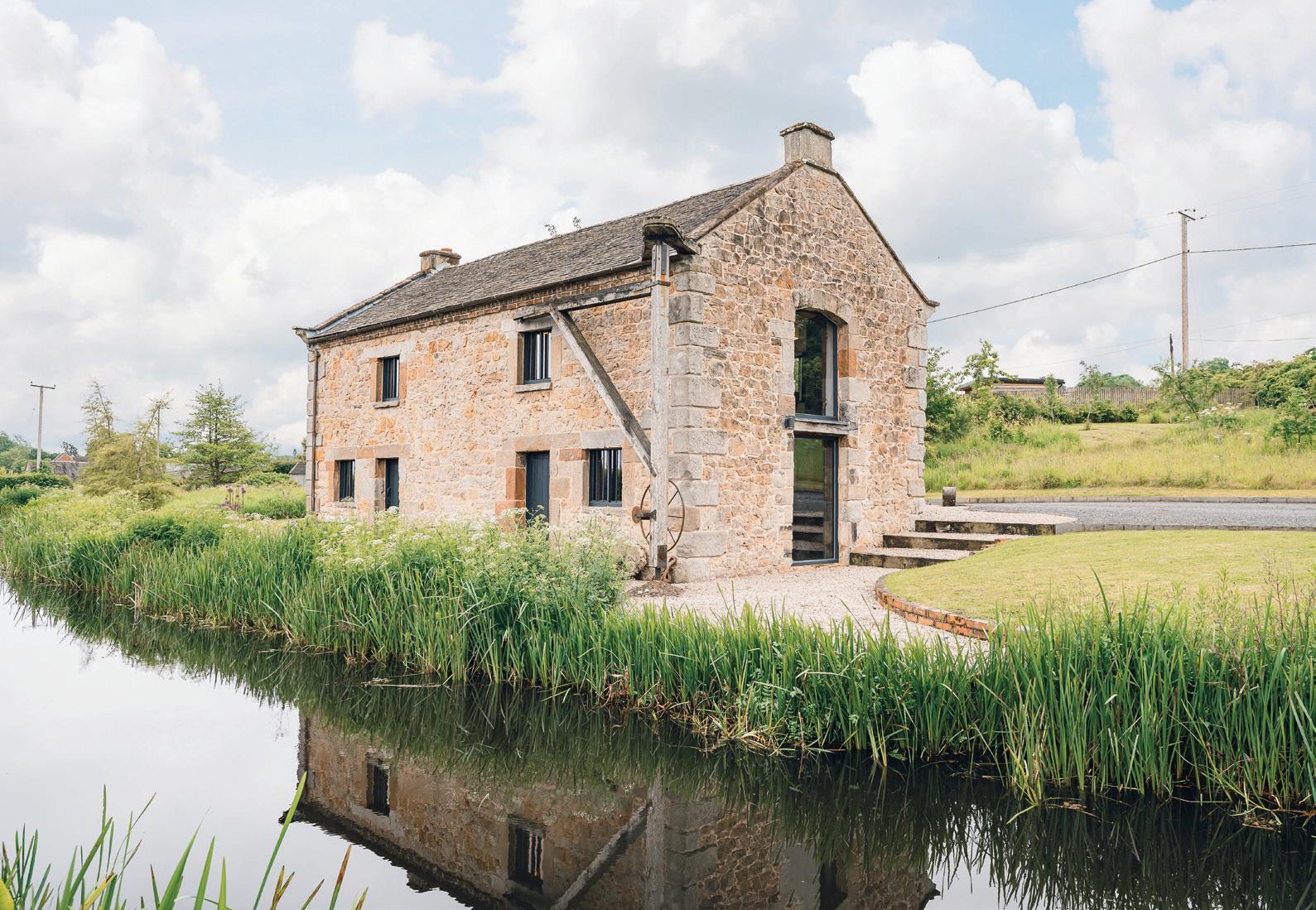

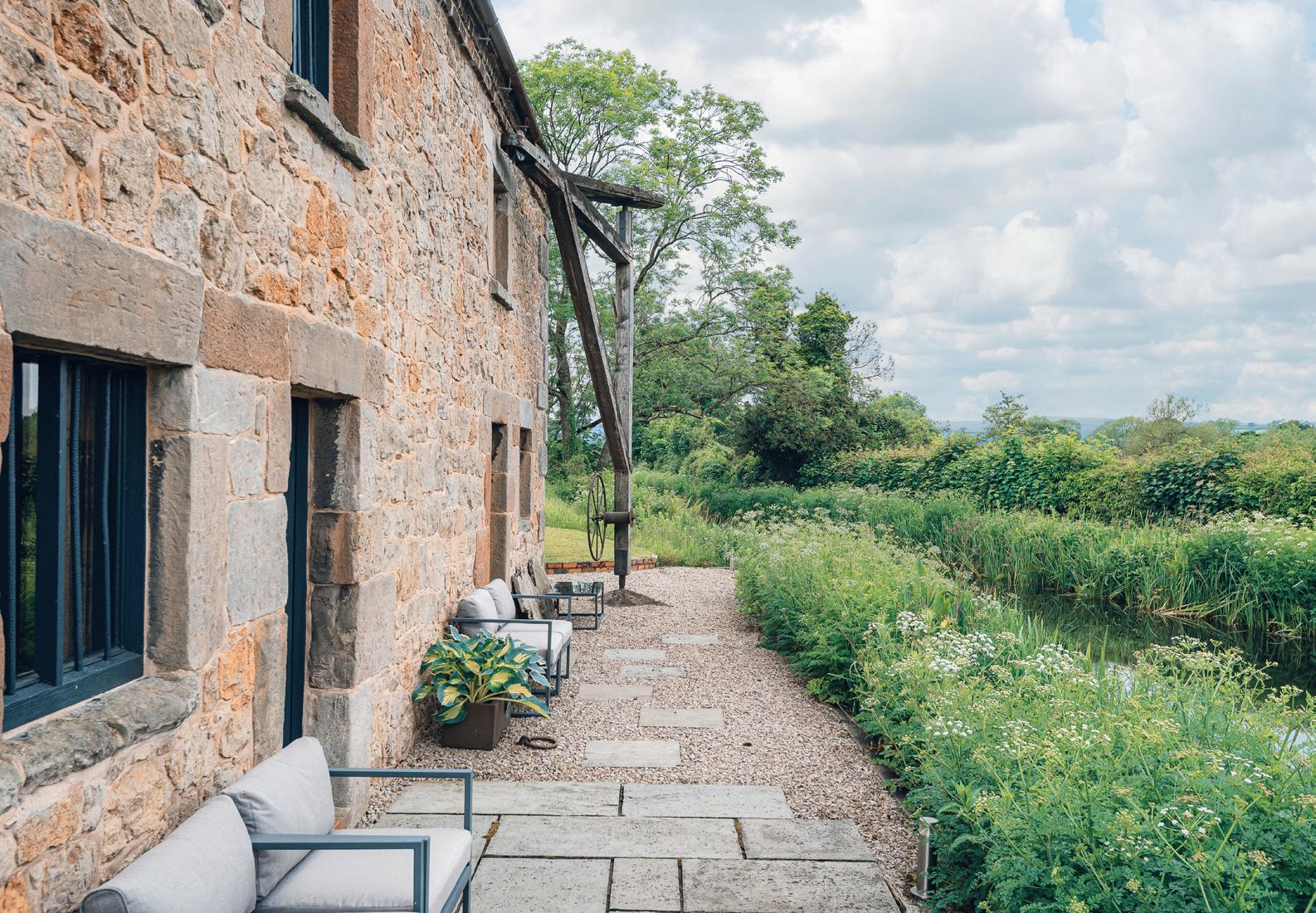
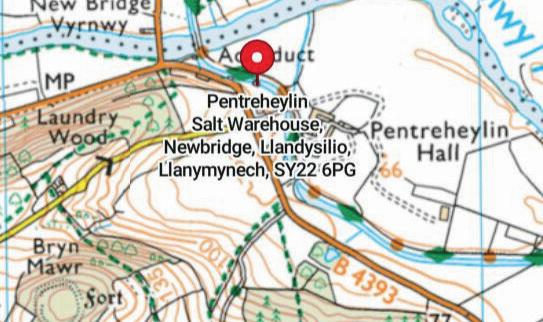
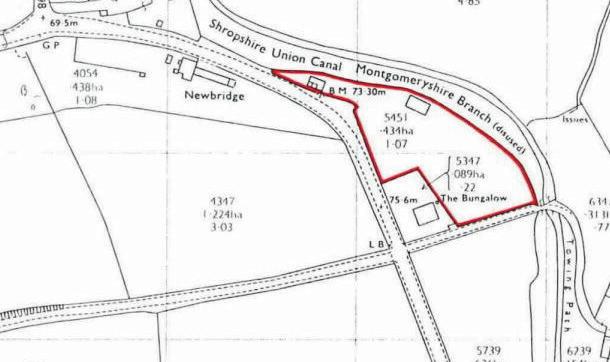
Services:
Mains electricity and water is connected. Private drainage (Sewage treatment plant).
Heating: LPG fired central heating (Salt Warehouse & Annexe 2). Electric Infrared Panel heating (Annexe 2).
Tenure: Freehold.
Council Tax: Band F
Broadband: Fibre to premises
Mobile Phone Signal: Please refer to http://checker.ofcom.org.uk
Directions: Using the app What Three Words type in: equity.whispers.salsa
Registered in England and Wales. MCCARTNEYS LLP McCartneys Registered Office: The Ox Pasture, Overton Road, Ludlow, Shropshire, SY8 4AA. 01584 872251.
Registered No: OC310186.
copyright © 2024 Fine & Country Ltd.
OIRO £600,000


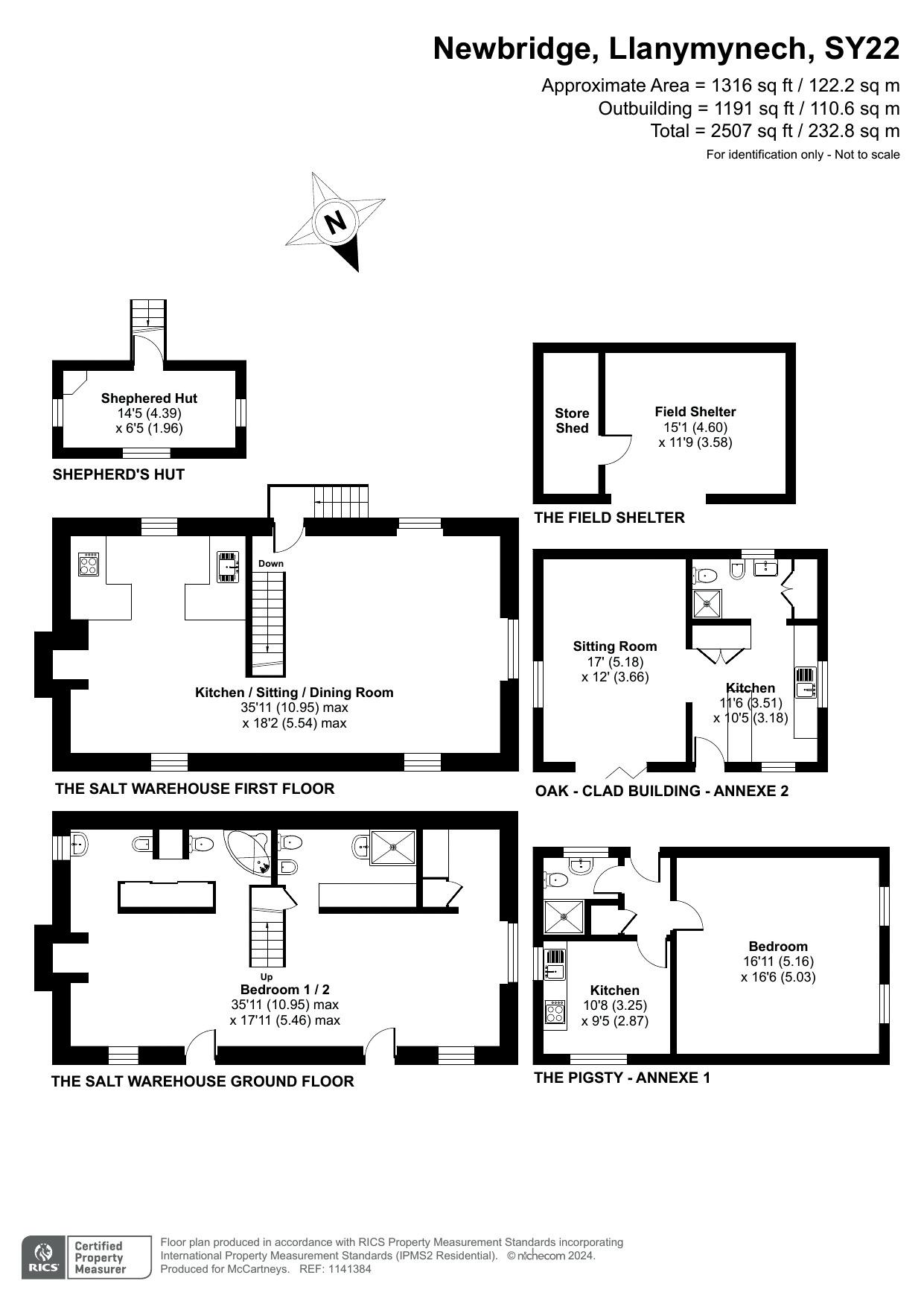

Agents notes: All measurements are approximate and for general guidance only and whilst every attempt has been made to ensure accuracy, they must not be relied on. The fixtures, fittings and appliances referred to have not been tested and therefore no guarantee can be given that they are in working order. Internal photographs are reproduced for general information and it must not be inferred that any item shown is included with the property. For a free valuation, contact the numbers listed on the brochure. Printed 17.06.2024
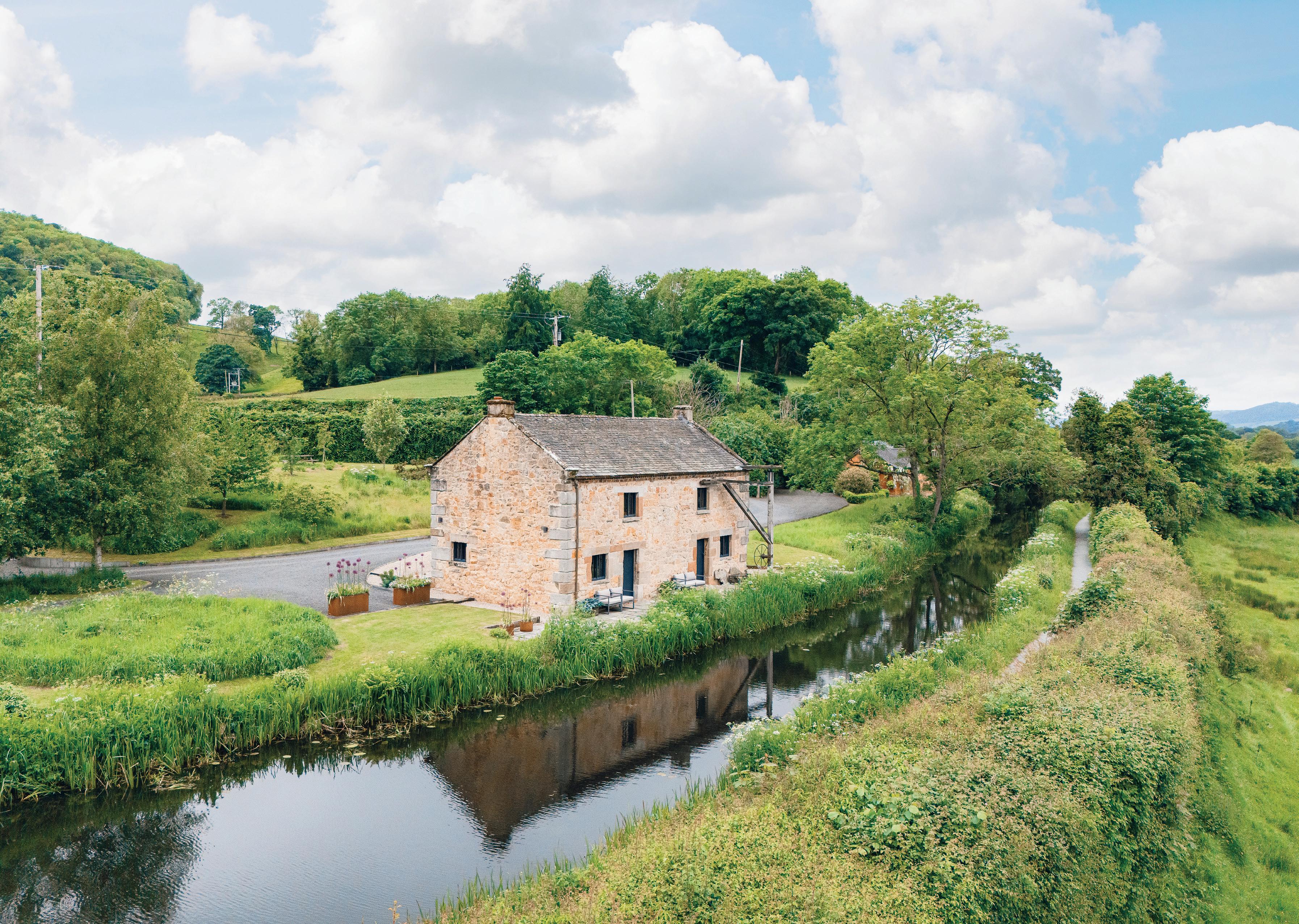
Fine & Country is a global network of estate agencies specialising in the marketing, sale and rental of luxury residential property. With offices in over 300 locations, spanning Europe, Australia, Africa and Asia, we combine widespread exposure of the international marketplace with the local expertise and knowledge of carefully selected independent property professionals.
Fine & Country appreciates the most exclusive properties require a more compelling, sophisticated and intelligent presentation – leading to a common, yet uniquely exercised and successful strategy emphasising the lifestyle qualities of the property.
This unique approach to luxury homes marketing delivers high quality, intelligent and creative concepts for property promotion combined with the latest technology and marketing techniques.
We understand moving home is one of the most important decisions you make; your home is both a financial and emotional investment.
With Fine & Country you benefit from the local knowledge, experience, expertise and contacts of a well trained, educated and courteous team of professionals, working to make the sale or purchase of your property as stress free as possible.
The production of these particulars has generated a £10 donation to the Fine & Country Foundation, charity no. 1160989, striving to relieve homelessness.
Visit fineandcountry.com/uk/foundation
Fine & Country Mid Wales
8 Broad Street, Welshpool, Powys, Wales, SY21 7RZ 01938 531006 | midwales@fineandcountry.com