
Hawthorn Cottage
Upper Hill | Leominster | Herefordshire | HR6 0JZ
*


Hawthorn Cottage
Upper Hill | Leominster | Herefordshire | HR6 0JZ
*
We felt immediately at home in Hawthorn Cottage and have so many happy memories of spending time with friends and family there,” say the current owners. It is a spacious, light and modern house, easy to live in and maintain, but we still find that cosy, homely feeling we are looking for.”
Since moving in, the owners have made various improvements to the property. “We have updated the house by completely redecorating, refitting all 4 en-suite bathrooms, the downstairs cloakroom, the utility room, and part of the kitchen,” they say. “Outside, the garden is simple and easy to maintain, providing a choice of terraces and lawns. We can always find sun or shade, a breeze or shelter, to suit the weather.”
“All in all, Hawthorn Cottage has been a very happy home for us,” the owners continue. “We will miss sitting in front of the log burner on cold dark nights; the welcome and practicality of the Aga after a wet winter walk; and especially sun-filled days relaxing in the sunroom or indulging in a glass of wine on the terrace in the evening.”
The setting of the property has much to recommend it, too. “We have marvellous, unspoilt views over rolling Herefordshire countryside towards the Welsh mountains, with spectacular sunsets,” say the owners.
“The tranquillity and wildlife in this area are precious to us, and so it is surprising that we can also find all amenities within a few minutes’ drive, and attractive local market towns within 10-15 minutes.”*
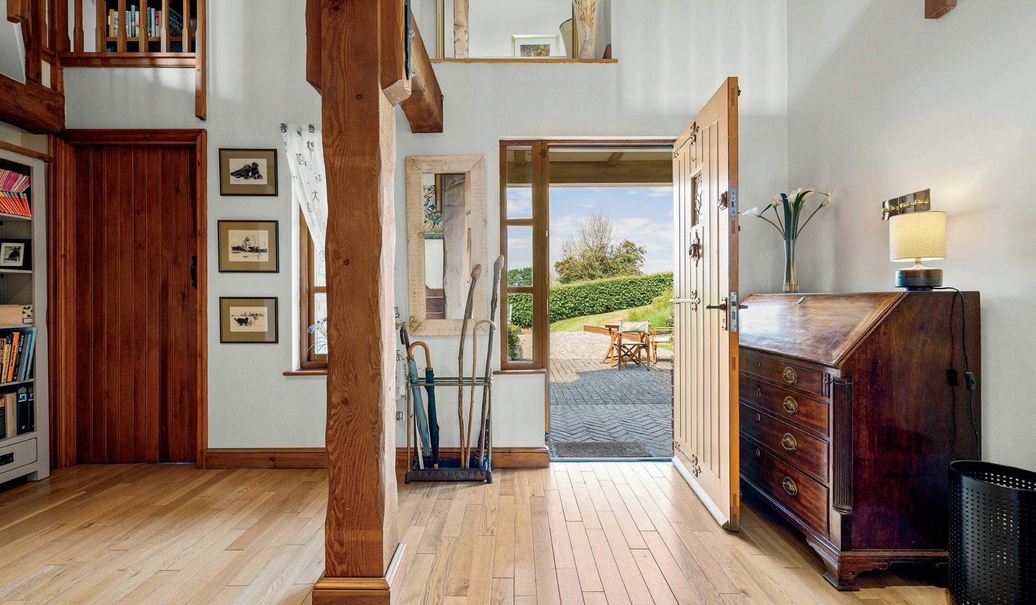
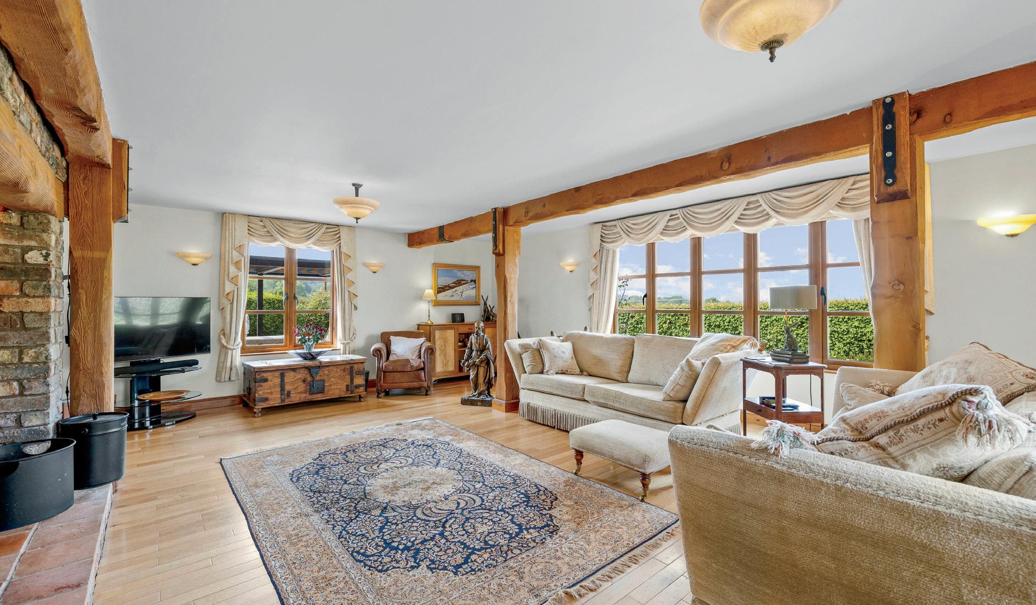
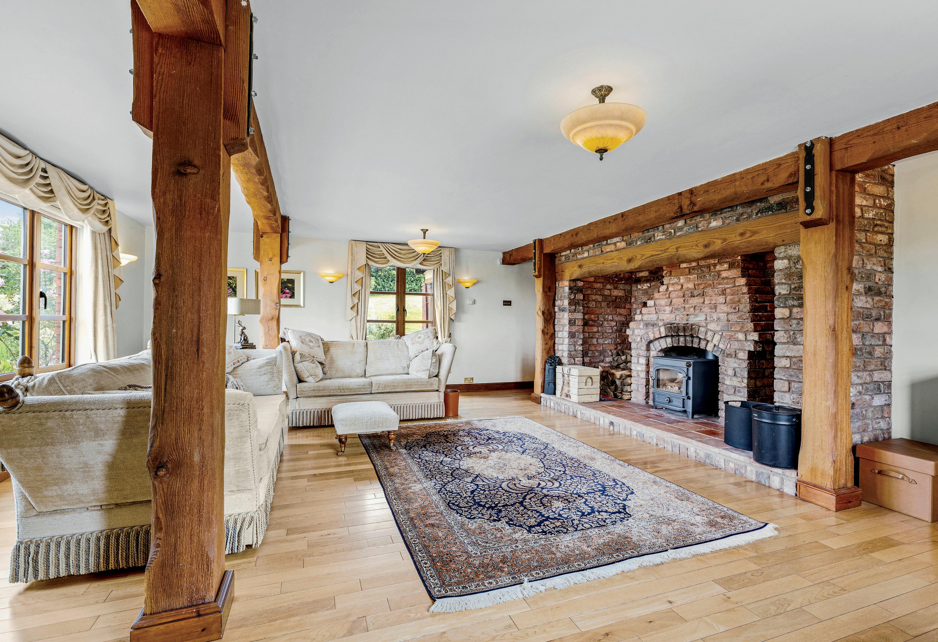
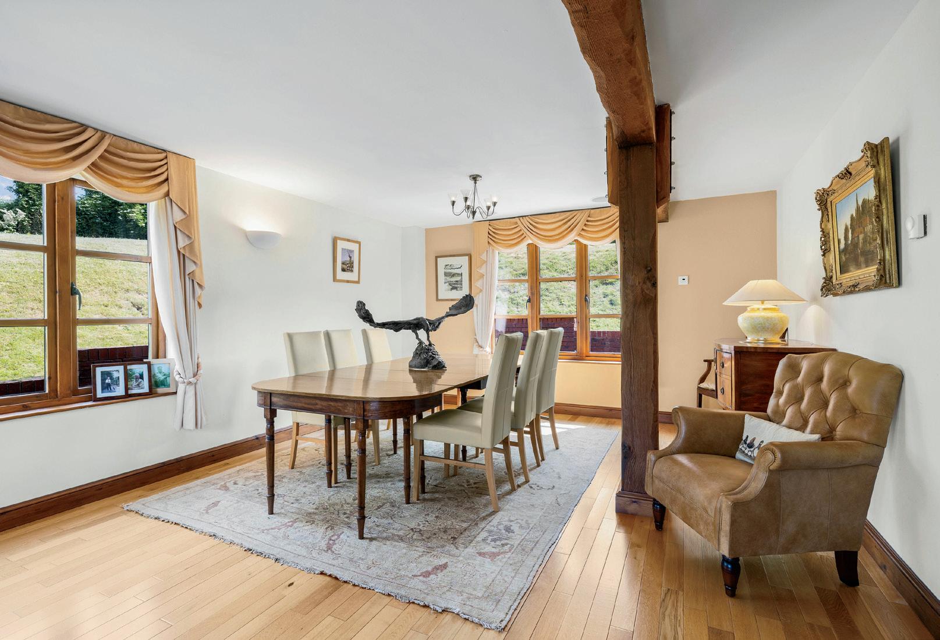
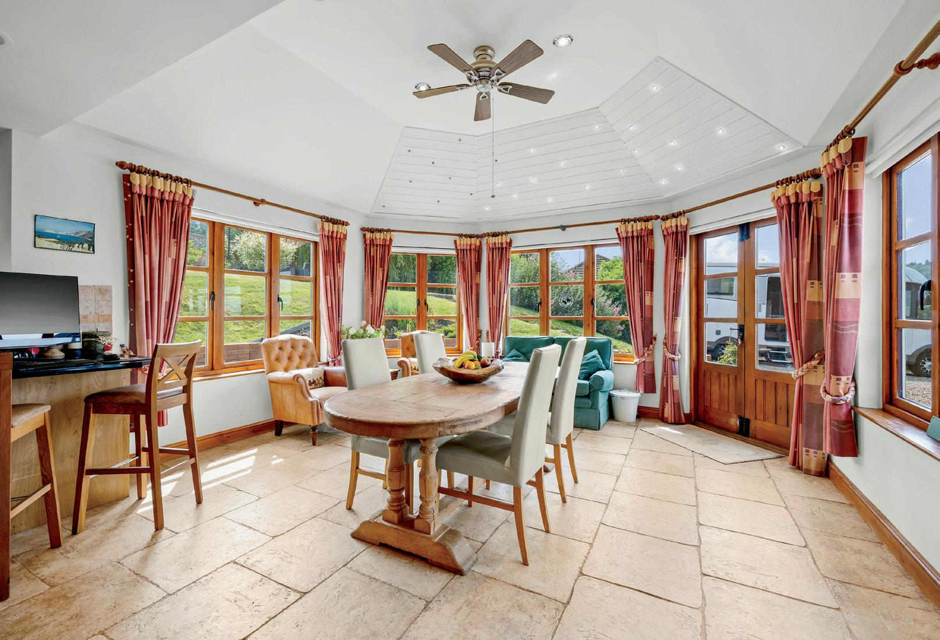

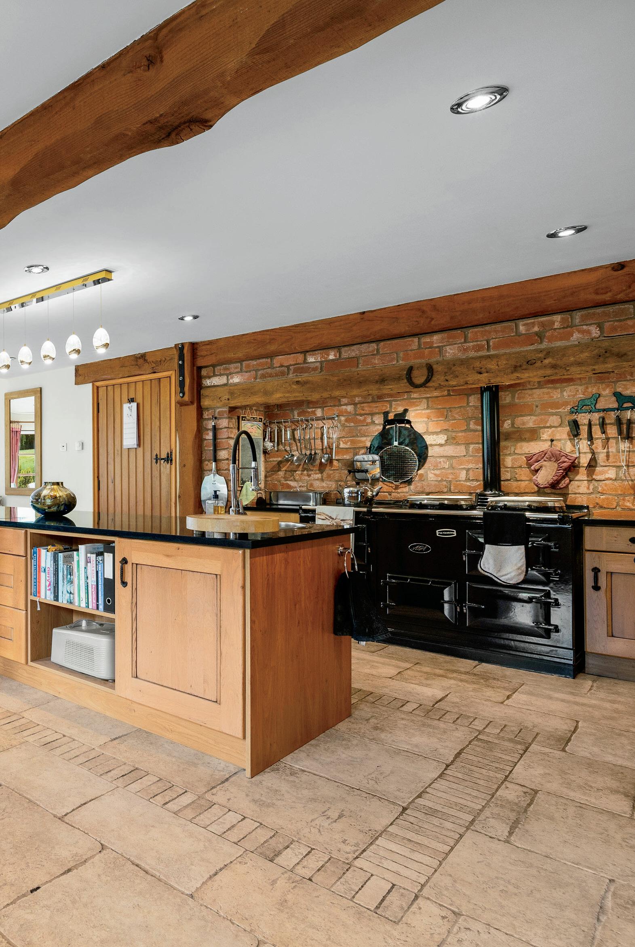
A stunning country home set amidst glorious open countryside
Hawthorn Cottage is located in Upper Hill a small rural hamlet just 4 miles from the bustling market town of Leominster where there is an excellent range of local facilities. The historic Cathedral City of Hereford is 11 miles to the south. There is a Primary school at Ivington just 2 miles distant and a village store, pub and primary school in Canon Pyon also 2 miles away.
Hawthorn Cottage is a timber framed country home on a generous plot enjoying uninterrupted far-reaching views. Improved by the current owners it is a stylish, contemporary country home. Well proportioned throughout and immaculately presented it is both aesthetically pleasing and practical. Ideal for those wishing escape the hustle and bustle of modern life, or for a growing family. With a wealth of exposed timbers throughout, oak floors, high quality En Suite Bathrooms all of which have been refitted and a stunning Kitchen, viewing is highly recommended.
From the lane a mature hedge and gates open to the extensive gravelled driveway and a path leads up to the main entrance door.
The Reception Hall is an impressive space with oak floor and stairs rising to the Galleried Landing. Off here is a Cloakroom and double doors open to the Dining Room. With oak floor and windows to three elevations.
The Sitting Room has an oak floor, and the focal point is the brick fireplace with fitted wood burning stove. Windows overlook the gardens and countryside beyond.
The open plan living kitchen is a light and airy space. The kitchen area is appointed with a range of high-quality oak units with granite worksurfaces. With Belfast sink, integrated Siemens dishwasher, 2-drawer fridge, an electric Aga cooker and an electric 4-oven Aga. The central island unit has an additional inset sink. With ceramic tiled floor and a large walk in Pantry with fitted shelving. There is ample space for table and chairs, the perfect entertaining space. With windows to three elevations and doors opening to the gardens.
Off the Kitchen is the Utility which matches the kitchen with bespoke fitted oak cupboards and units with inset sink unit and granite worksurfaces. Plumbing for washing machine and space for further appliances. Oil fired central heating boiler and stable door to rear.
The Galleried Landing with oak flooring opens to the Bedroom accommodation. The Master Bedroom has a full width range of built in wardrobes and an En Suite with Sauna. The remaining Three Bedrooms are all En Suite and enjoy far reaching views.
Surrounding the Cottage are beautifully landscaped gently sloping gardens, laid mainly to lawn with a variety of mature trees and shrubs. There are several seating areas, the top terrace makes the most of the stunning south westerly views whilst the lower patio with bespoke Pergola is the ideal spot for outdoor entertaining. A Summerhouse on the northern boundary also enjoys fabulous views.
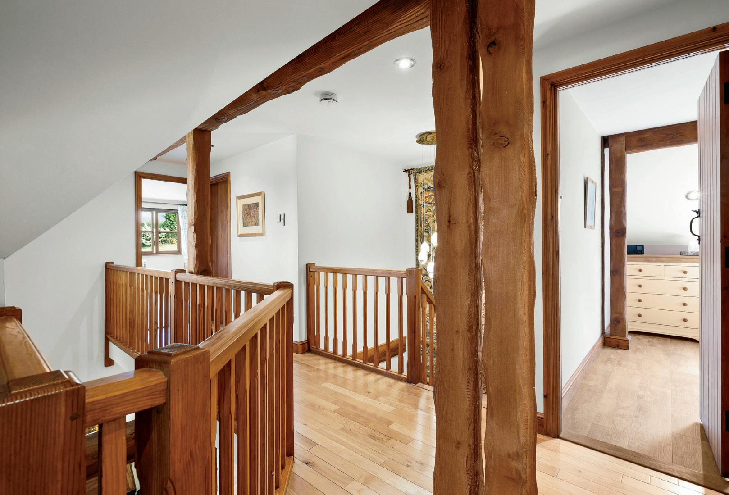
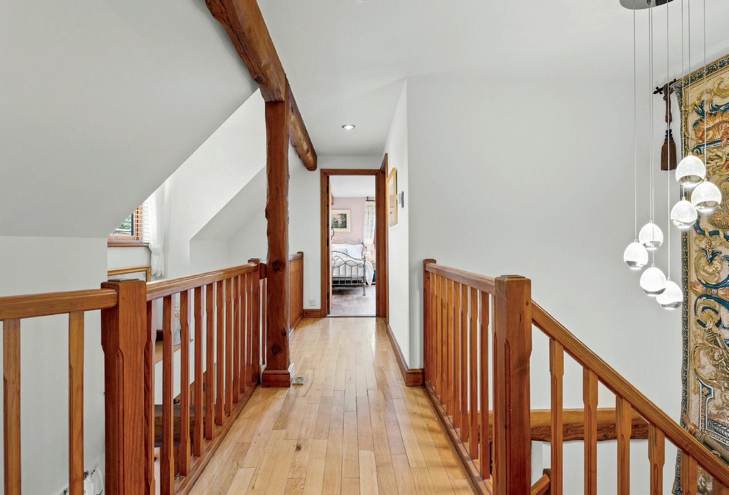

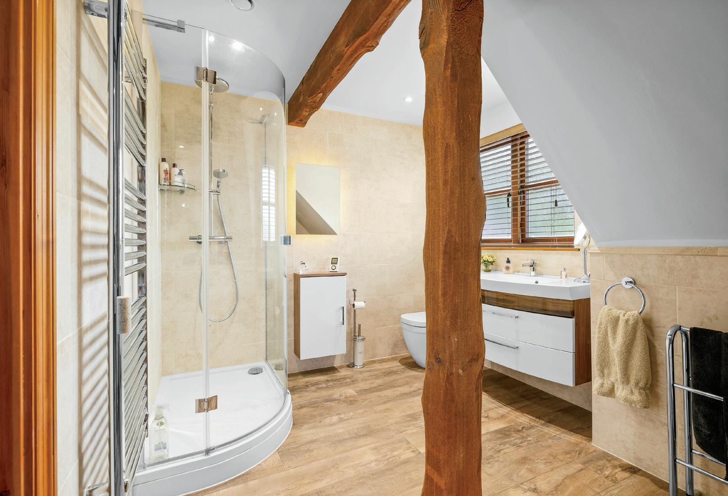
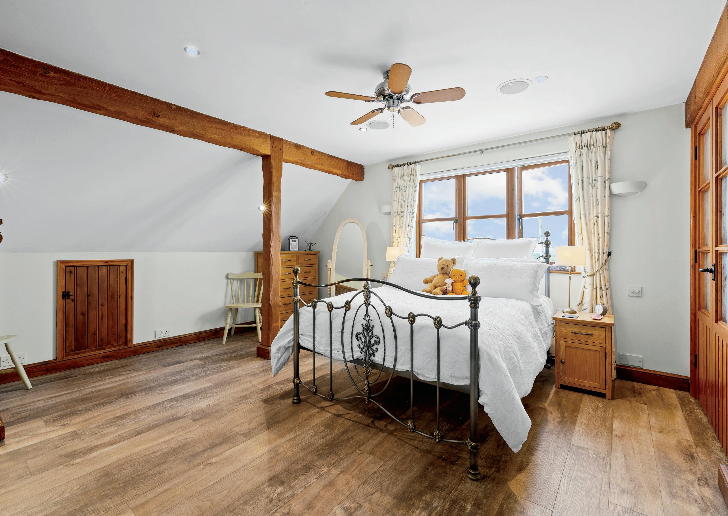

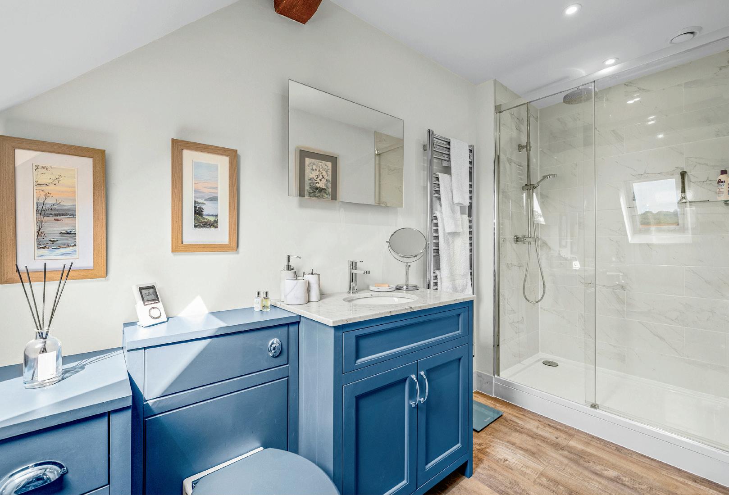
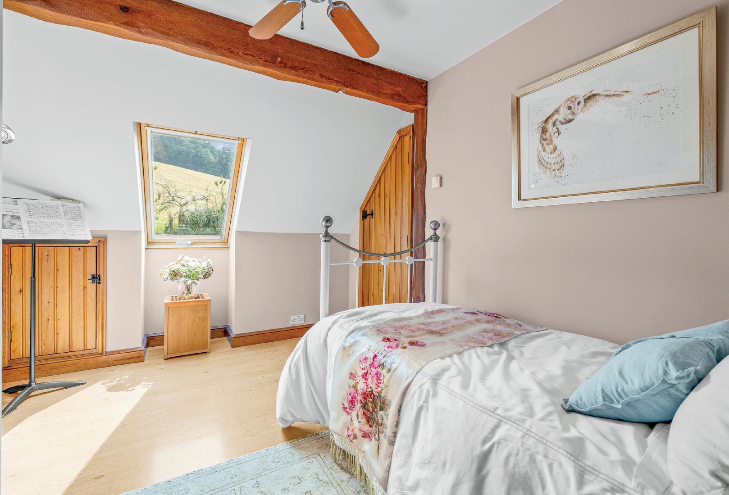
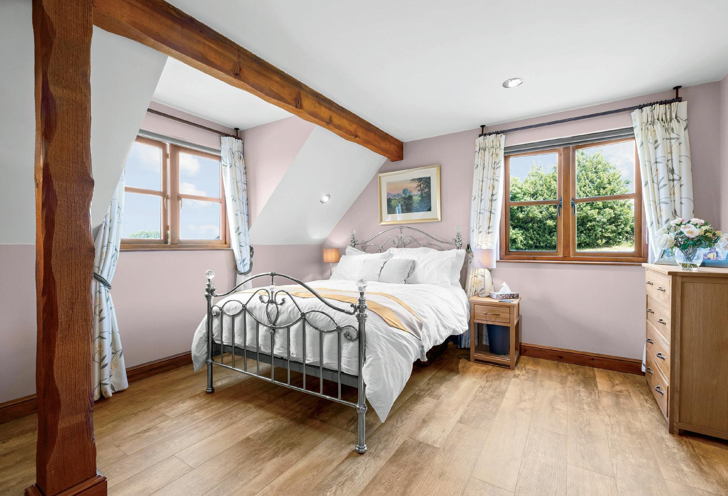
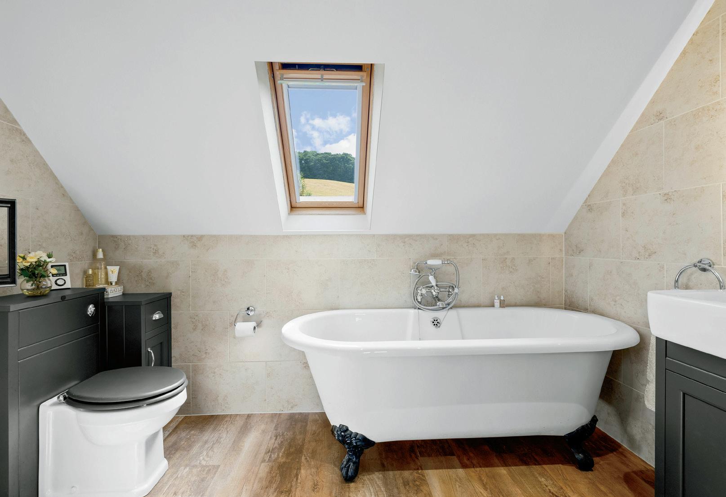
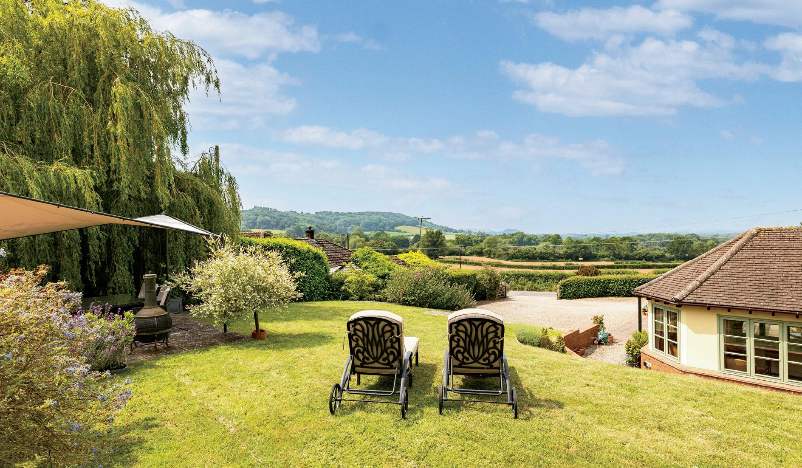
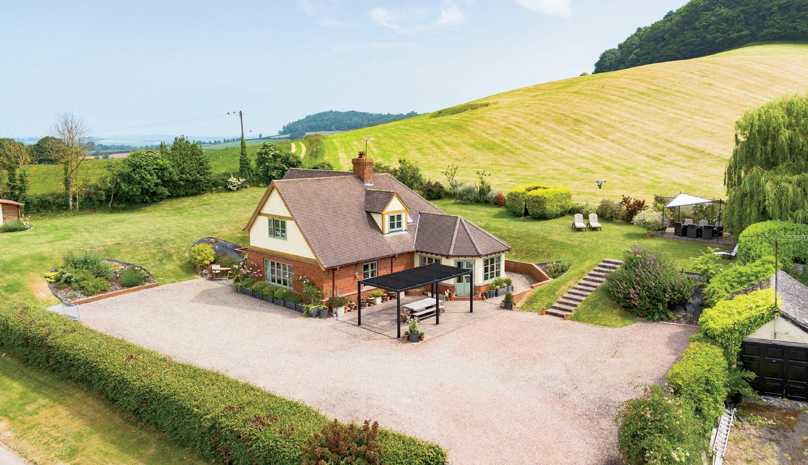
Hawthorn Cottage
Mains electricity is connected to the property. Private water supply from a borehole with UV filter and water softener. Private drainage to a sewage treatment plant.
Oil fired under-floor central heating zoned with thermostatic control to each room.
NOTE
The selling agents wish to remind prospective purchasers that the services, service installations, heating & electrical appliances have NOT been tested.
COUNCIL TAX
Band G
We are informed that the property is of freehold Tenure.
From Bush Bank on the A4110 take the turning signposted Upper Hill & Ivington. Go along the lane for approximately two miles and the property is on the right-hand side.
VIEWING
By appointment through selling agents – Fine & Country Ludlow 01584 871922.
REFERRAL FEES:
Fine & Country Ludlow routinely refer vendors and purchasers to providers of conveyancing, survey, removal and financial services. We may receive fees from them as declared in our Referral Fees Disclosure Form.
OPENING HOURS
Mon–Fri: 9am to 5pm Sat: 9am to 12 noon.
Guide price £750,000
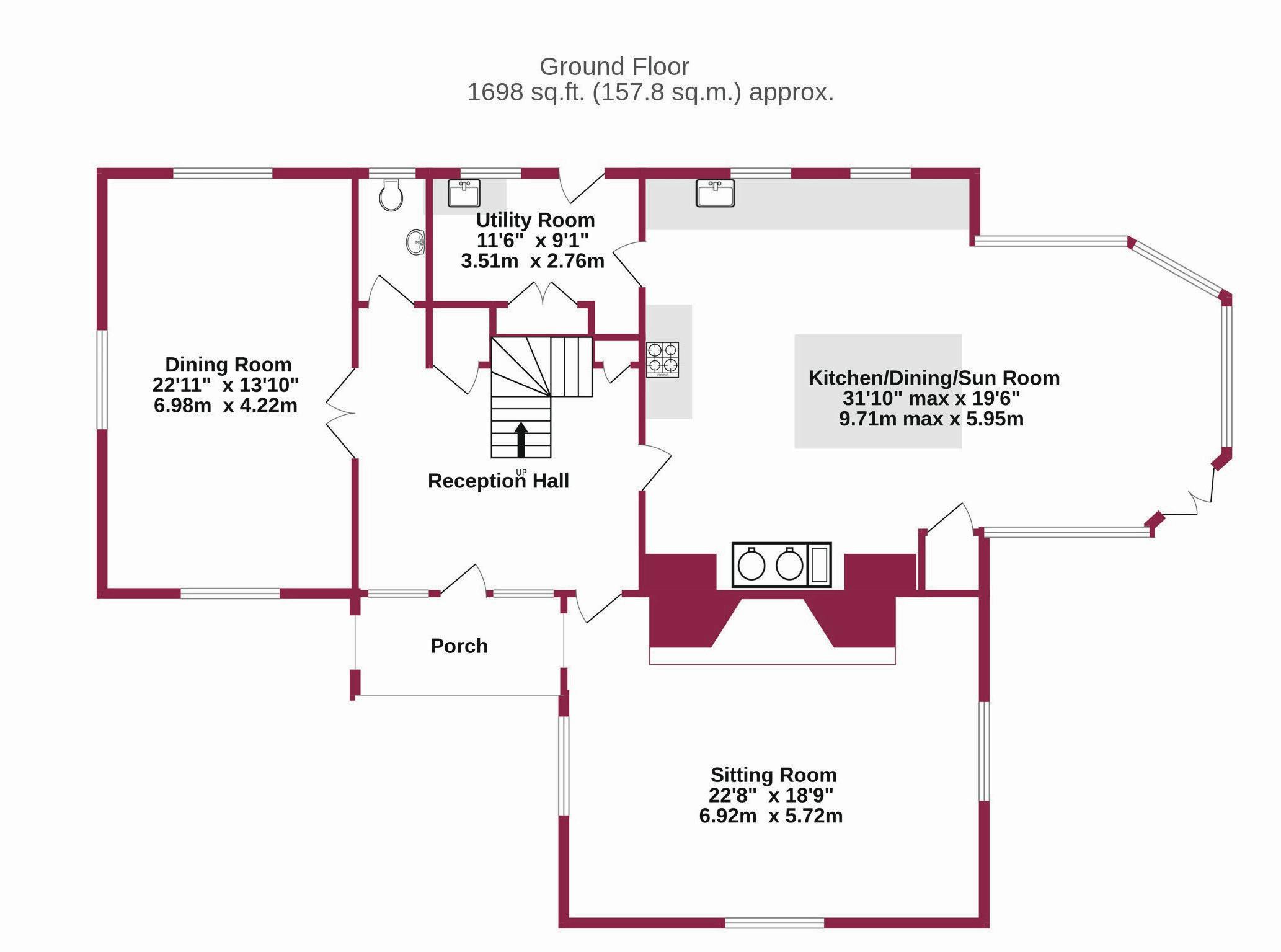
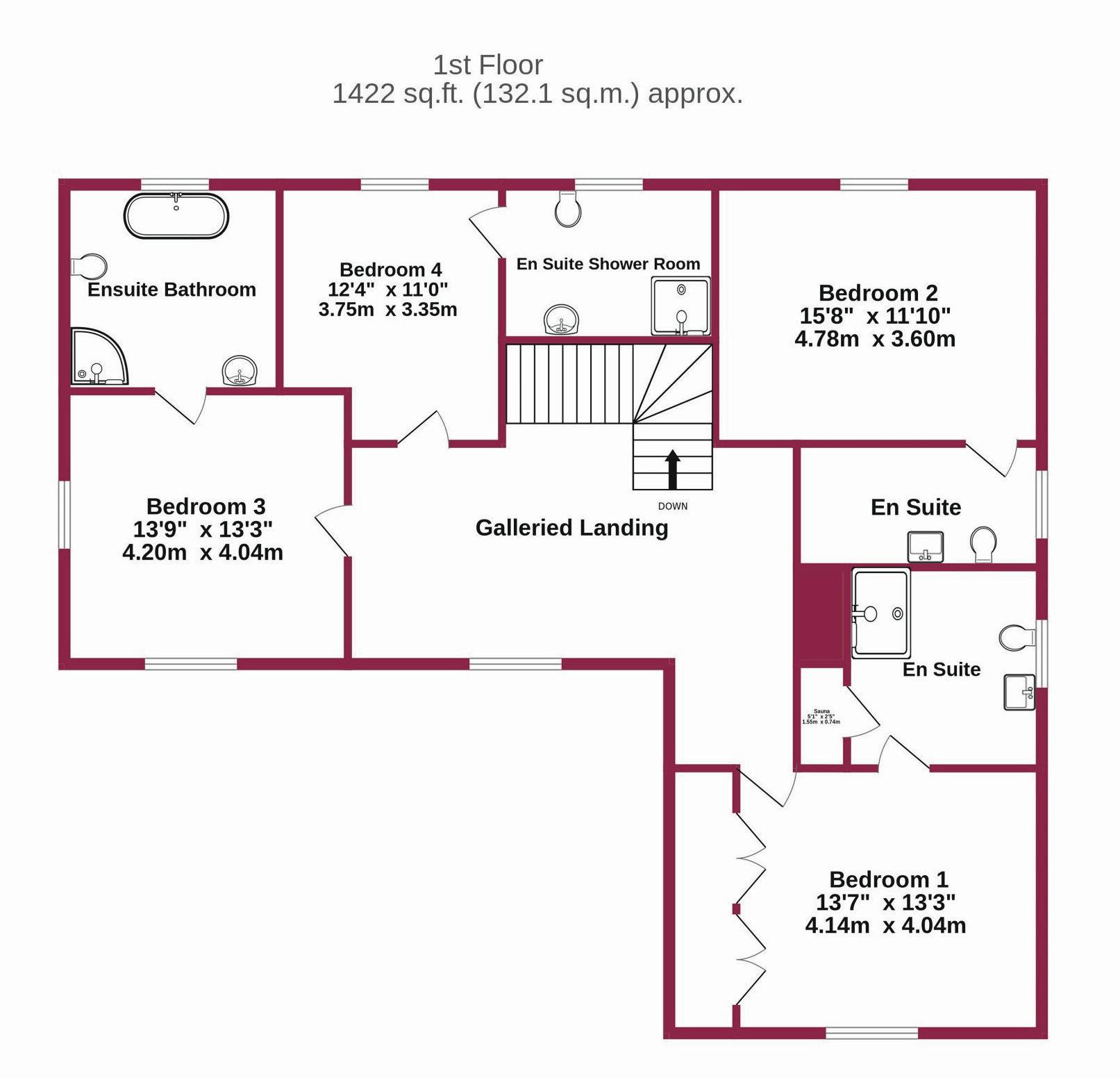
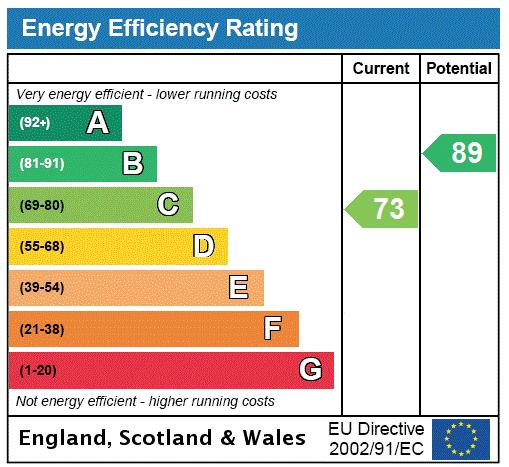



Agents notes: All measurements are approximate and for general guidance only and whilst every attempt has been made to ensure accuracy, they must not be relied on. The fixtures, fittings and appliances referred to have not been tested and therefore no guarantee can be given that they are in working order. Internal photographs are reproduced for general information and it must not be inferred that any item shown is included with the property. For a free valuation, contact the numbers listed on the brochure. Copyright © 2023 Fine & Country Ltd. MCCARTNEYS LLP REGISTERED OFFICE: The Ox Pasture, Overton Road, Ludlow, Shropshire SY8 4AA. REGISTERED NO: OC310186.. Printed 31.05.2024


follow Fine & Country Ludlow on Fine & Country
16/17 High Street Ludlow Shropshire SY8 1BS 01584 871922 | ludlow@fineandcountry.com