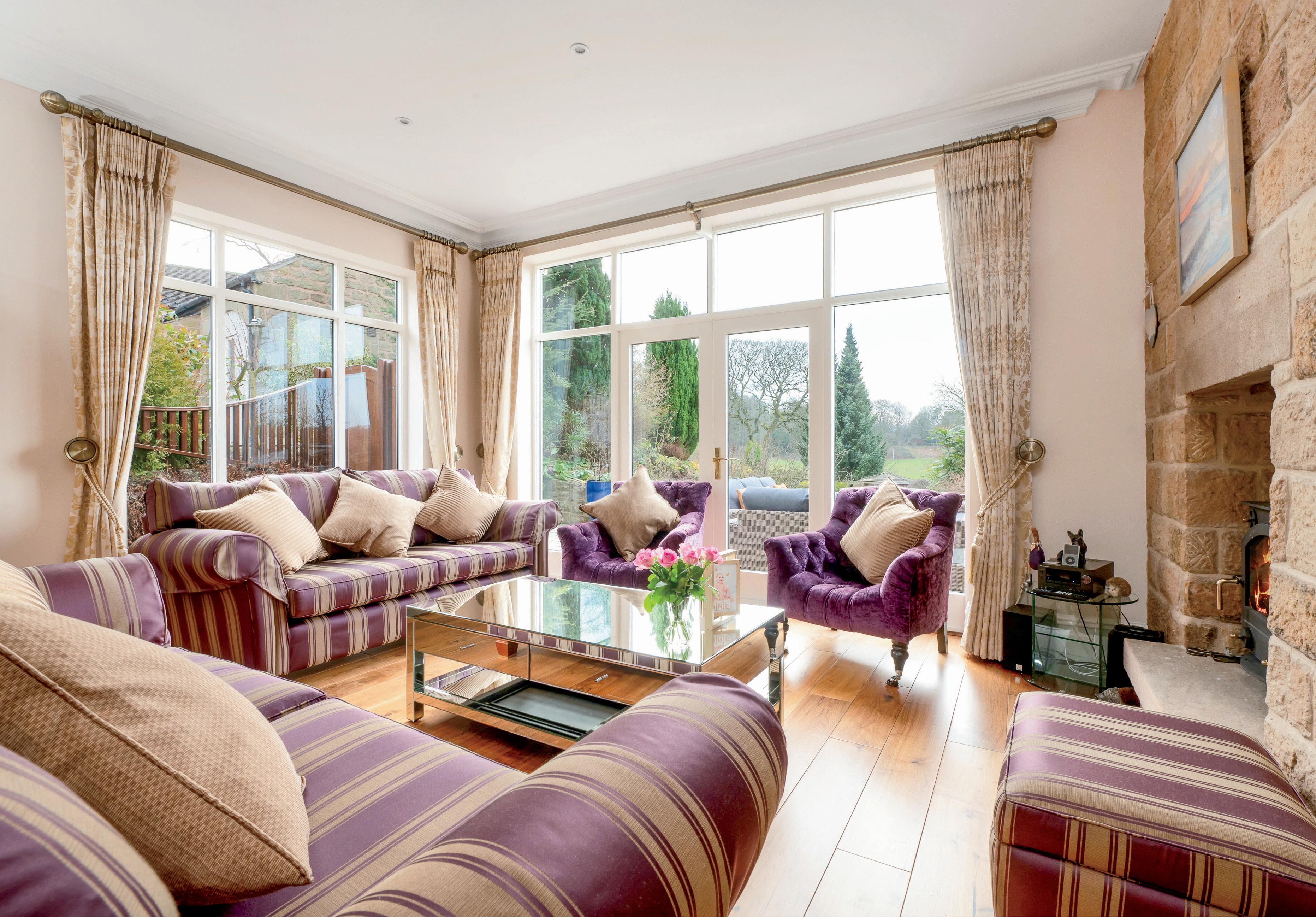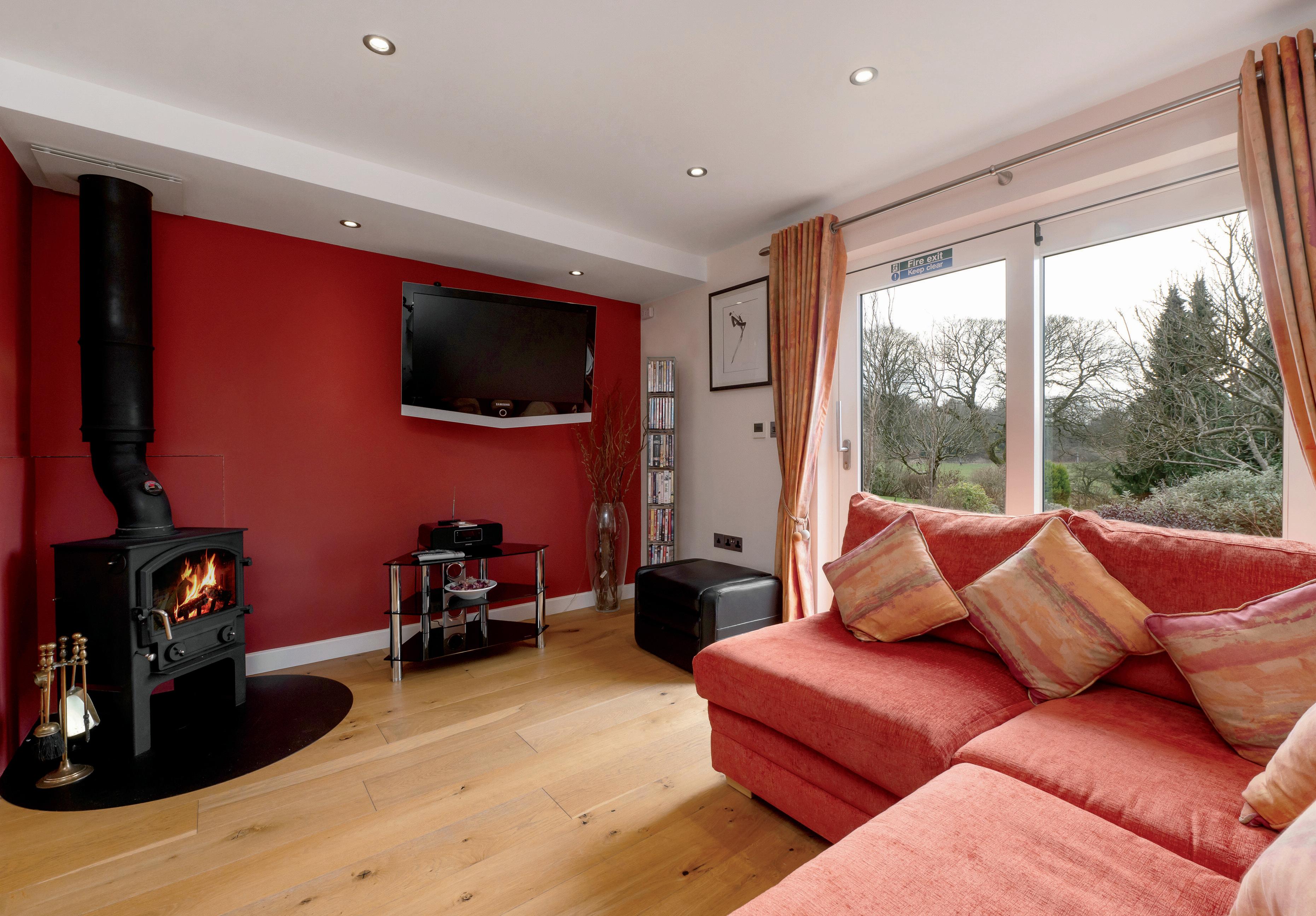

HOLT HOUSE

Experience the timeless elegance of Holt House, where heritage charm meets contemporary luxury amidst breathtaking countryside views. With expansive living spaces, exquisite gardens, and the addition of Lea View Cottage for guests or extended family, this remarkable residence offers a truly exceptional lifestyle.

INTRODUCTION
A Magnificent Victorian Residence with Contemporary Luxury and Unrivalled Views
Discover an extraordinary opportunity to own a beautifully restored Victorian masterpiece, seamlessly combining timeless elegance with modern sophistication. Set in an idyllic location, this home has been meticulously renovated to the highest standard, offering breathtaking views, exceptional craftsmanship, and luxurious living spaces.
From the expansive open-plan living kitchen to the exquisite en-suite bedrooms, every detail has been carefully considered to create an atmosphere of refined luxury. Complemented by a superbly appointed three-bedroom detached cottage and set within 0.8 acres of landscaped grounds, this property offers an enviable lifestyle of unparalleled comfort and style.







HOLT HOUSE
Welcome to Holt House, an exquisite residence blending heritage charm with contemporary luxury, nestled amidst a village surrounded by picturesque countryside with breathtaking views. This remarkable property boasts expansive living spaces, beautifully landscaped gardens and the addition of Lea View Cottage, a separate residence perfect for guests or extended family.
Ground Floor
Stepping through a grand panelled door with fanlight, you’re welcomed into a practical light-filled porch offering elevated views towards Dethick Church. A glazed wooden door leads into the reception hallway, where a feature staircase with elegant wooden balustrades ascends to the first floor. From here, doors lead to the main living spaces, the cellar and the garden.
The sitting room is a haven of sophistication, with a large sash bay window framing views of the landscaped garden and rolling countryside. Original shutters, a feature twin-sided cast-iron multi-fuel stove with exposed stone lintel add to the room’s character. A stained-glass door connects the sitting room to the heart of the home – the expansive living kitchen.
This impressive kitchen, designed for modern living and entertaining boasts sleek Corian countertops, a central breakfast bar and a range of Siemens appliances, including an induction hob, ovens, integrated fridge and dishwasher. A walk-in pantry with lit shelving provides practical storage. The kitchen effortlessly transitions into a spacious and bright dining and living space, where a striking twin-sided stove serves as a cosy focal point. Two elegant sash windows frame the front and side, while a stunning full-height window and French doors at the rear invite natural light and far reaching views. These doors open onto the rear terrace, creating a perfect indoor-outdoor connection for both relaxation and entertaining.
A well-appointed utility room offers Silestone surfaces, a ceramic sink with chrome taps, extensive storage, and appliance spaces for all laundry needs. Additional convenience is provided by a built-in linen cupboard. Additional practical storage awaits in the conveniently accessible cellar, a well-maintained and dry space perfect for keeping essentials organised. Here, the MegaFlo hot water cylinder is neatly housed, while a window and light well ensures both functionality and comfort.
Completing the ground floor is a study or family room with a sash bay window and original shutters, warmed by a Chesney cast-iron wood-burning stove. A guest cloakroom with Travertine tiling, a vanity washbasin, and a floating WC complements the home’s thoughtful design.


First Floor
The first floor is accessed via a semi-galleried landing, where sash windows offer farreaching countryside views. A large trapdoor with a drop-down ladder leads to an insulated attic with power, lighting, and radiators - a versatile space for storage having potential for conversion.
The principal bedroom suite is a true retreat, accessed through a dressing area fitted with bespoke wardrobes, drawers, and an integrated fridge. The bedroom itself benefits from underfloor heating, a bespoke vanity area, and glazed French doors opening onto a Juliette balcony, offering stunning views of the gardens and countryside. The ensuite bathroom epitomises luxury, with dual vanities, a freestanding bath, a large jet shower cubicle and underfloor heating.
Three further en-suite bedrooms, each with fitted wardrobes and luxurious finishes, ensure comfort and privacy for family and guests.






Lea View Cottage
Lea View Cottage is a charming self-contained residence, ideal for guests, extended family, or independent living. The reception hallway, with its oak staircase and high ceilings enhanced by roof-light window, creates a bright and welcoming entrance. The open-plan living kitchen is beautifully designed, featuring Silestone surfaces, a central breakfast bar, integrated appliances and a freestanding cast-iron multi-fuel stove. Sliding patio doors connect the living space to a private patio and garden, offering delightful views of the countryside.
On the ground floor, two stylish bedrooms feature fitted wardrobes, shaker-style paneling, the rear facing having access to the private garden. A luxurious shower room with Travertine tiling, twin basins and a dual jet shower complements these bedrooms. Upstairs, a mezzanine landing serves as a cozy sitting area overlooking the reception hall, while the principal bedroom offers fitted storage, eaves access, and serene views. The stylish shower room mirrors the home’s exceptional finish, showcasing luxurious Travertine surfaces and sleek, modern fittings. Twin wash hand basins add both elegance and practicality, while a charming porthole window brings in natural light. Cleverly designed eave storage discreetly houses the boiler, maximising space without compromising on style.







OUTSIDE
Holt House is approached through electric gates that open onto a cobbled driveway, offering ample parking and a sense of arrival. The landscaped grounds are a testament to thoughtful design, featuring formal flowerbeds and herbaceous borders and steps leading to the entrance porch.
At the rear, a sun-drenched southwest-facing stone terrace offers a breathtaking setting for outdoor entertaining. Complete with a charming barbecue hut and uninterrupted views stretching over the gardens and rolling countryside, it’s the perfect spot to relax and unwind in style. The grounds include meticulously maintained lawns, mature hedging, and dry stone walls that create an atmosphere of tranquility and privacy. Two summer houses, both equipped with power and lighting, offer versatile spaces for relaxation or hobbies.
A series of well-placed garden stores provide generous storage, while strategically positioned power points around the property and throughout the garden add convenience and versatility. Thoughtfully integrated into the lush landscape, these features enhance both functionality and aesthetic appeal. The garden itself is a fruitful haven, boasting vibrant strawberry patches alongside flourishing apple, plum, fig, and apricot trees. Adding to its charm, two greenhouses stand proudly - one nurturing a thriving grapevine, making this outdoor space as productive as it is picturesque.
Holt House is a truly exceptional property that harmoniously combines traditional charm with contemporary living. Its versatile spaces, stunning gardens and breathtaking views make it an extraordinary place to call home.




LOCAL AREA
Nestled in the charming and sought-after village of Lea, this idyllic location offers the perfect blend of tranquility and convenience. Residents can enjoy the welcoming atmosphere of the beloved village inn, The Jug & Glass, as well as a green complete with a children’s play area, making it an ideal setting for families and those seeking a peaceful yet well-connected lifestyle. Located close by is the village of Holloway with the convenience of a well-regarded primary school, butchers and a church - all just moments away.
For those seeking a wider array of amenities, the nearby village of Crich provides an exceptional offering, including boutique shops, a primary school, a doctor’s surgery, a bakery, a hairdresser and even an acclaimed Indian restaurant. Crich is also renowned for its selection of inviting village inns, perfect for leisurely dining and socialising.
Additionally, the thriving town of Matlock is just a short drive away, offering an extensive range of further amenities. From secondary school to a leisure centre, Matlock caters to all aspects of modern living. The town also boasts an impressive variety of shops, ensuring that every need is met with ease.
This exceptional location combines the serenity of idyllic countryside living with the convenience of access to essential services and leisure opportunities, making it the perfect setting for a truly luxurious lifestyle.




Services
There is mains gas, electricity and water and drainage connected to the property.
Tenure Freehold
Local Authority
Amber Valley District Council. Band G
Public Rights of Way: A public footpath crosses the pastureland and is enclosed by fencing.
Viewing Arrangements
Strictly via the vendors sole agents Fine & Country 01332 973888 / 07726 314580
Directions
Please use what3words app - soulful.cleanest.episode





Agents notes: All measurements are approximate and quoted in metric with imperial equivalents and for general guidance only and whilst every attempt has been made to ensure accuracy, they must not be relied on. The fixtures, fittings and appliances referred to have not been tested and therefore no guarantee can be given and that they are in working order. Internal photographs are reproduced for general information, and it must not be inferred that any item shown is included with the property. For a free valuation, contact the numbers listed on the brochure. Printed 07.04.2025

FINE & COUNTRY
Fine & Country is a global network of estate agencies specialising in the marketing, sale and rental of luxury residential property. With offices in over 300 locations, spanning Europe, Australia, Africa and Asia, we combine widespread exposure of the international marketplace with the local expertise and knowledge of carefully selected independent property professionals.
Fine & Country appreciates the most exclusive properties require a more compelling, sophisticated and intelligent presentation –leading to a common, yet uniquely exercised and successful strategy emphasising the lifestyle qualities of the property.
This unique approach to luxury homes marketing delivers high quality, intelligent and creative concepts for property promotion combined with the latest technology and marketing techniques.
We understand moving home is one of the most important decisions you make; your home is both a financial and emotional investment. With Fine & Country you benefit from the local knowledge, experience, expertise and contacts of a well trained, educated and courteous team of professionals, working to make the sale or purchase of your property as stress free as possible.


ANTHONY TAYLOR
PARTNER AGENT
Fine & Country Derbyshire
01332 973 888 | 07726 314 580 email: anthony.taylor@fineandcountry.com
Anthony has specialised in selling premium and rural properties in Derbyshire for over 20 years, gaining an in-depth knowledge of the affluent suburbs of Derby and the surrounding villages that lie within South Derbyshire, Derbyshire Dales and the Peak District.
Anthonys experience and passion combined with the specialist marketing techniques and sale processes fine and country offer help gain the best possible results for his clients and their purchasers to find their dream home.
Married and a proud father of 3, Anthony was born in Derbyshire, spending formative years in Nottinghamshire before attending University. His property career began in Hampstead, London - drawn back to rural roots and sporting interests joining a premier firm in Derbyshire.
Agent Testimonial
“We have worked with Anthony directly on two previous occasions when selling our home. In both cases, Anthony’s knowledge, input, integrity and support have been first class’ January 2022
“If you want correct advice first time, an accurate appraisal and more importantly a better house selling experience - I could not recommend Anthony highly enough, and he is a thoroughly nice chap to boot!” February 2022
The production of these particulars has generated a £10 donation to the Fine & Country Foundation, charity no. 1160989, striving to relieve homelessness.
Fine & Country Derbyshire
The Old Post Office, Victoria Street, Derby DE1 1EQ 01332 973 888 | derbyshire@fineandcountry.com
