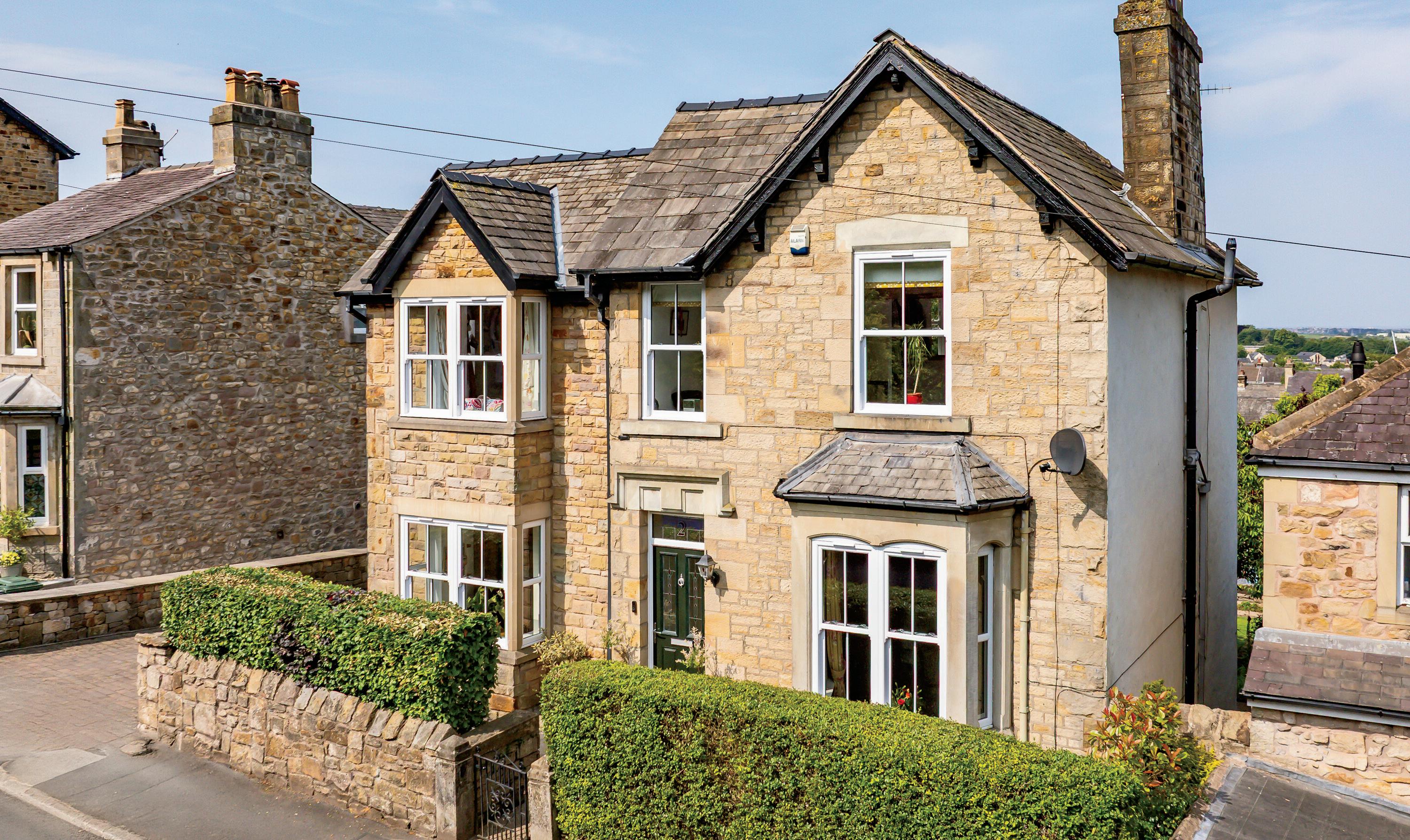

2 DERWENT ROAD
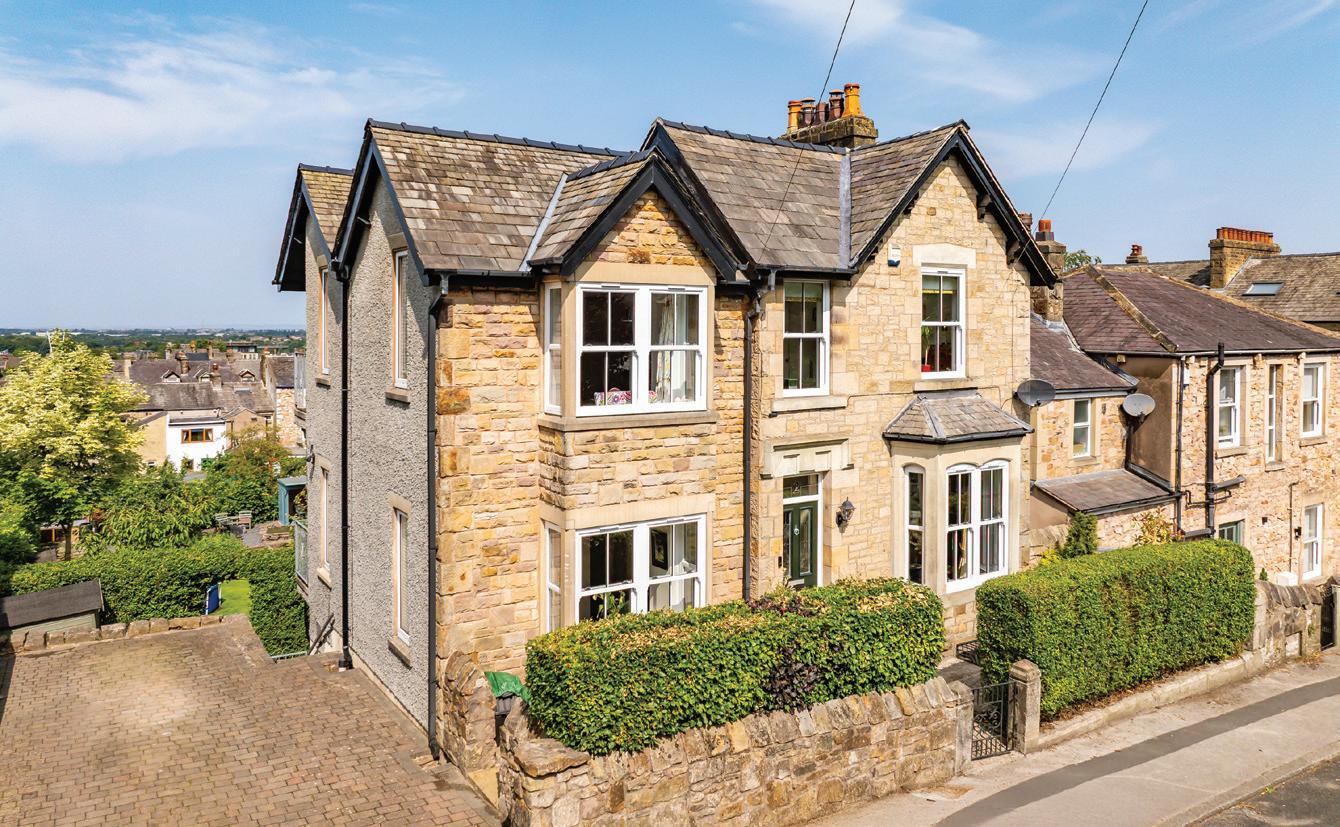

Welcome to 2 Derwent Road, Lancaster, LA1 3ES
A wonderful family house; detached and Victorian this is a spacious double fronted property of character with light filled accommodation set out over three floors. Whilst retaining original period features, the house has been updated to reflect modern family requirements and has the flexibility of a lower ground floor annex, perfect for a fledgling teenager or dependent family member. The views in a westerly direction from the rear elevation are a fascinating mix of city roofscape, leafy treetops with Lancaster Castle and Priory in the distance, Morecambe Bay beyond that.
The atmospheric accommodation provides a hall, sitting room, dining room, family room, office and dining kitchen on the ground floor, a principal ensuite bedroom, three further double bedrooms and a bathroom on the first floor. On the lower ground floor there is a games/hobbies room, laundry/cloakroom and a useful store room. With both integral and external access, there is also a versatile suite of sitting room, double bedroom, kitchen and shower room.
Exceptionally valuable in a city location, there is driveway parking for two cars and an absolutely delightful enclosed rear garden which offers space to sit, play, eat and relax, all in leafy surroundings.
This is a must see for buyers seeking a city lifestyle without compromising space, light or views.

We have loved watching our family grow up here. The house has abundant space and is incredibly light. It has a well-designed layout which takes full advantage of the gorgeous Bay views and sunsets.”


Lancaster is one of England’s Heritage Cities where impressive Georgian stone façades hark back to a heyday as an important port. Busy and vibrant, the city has a captivating past, a cultured present and a calendar full of festivals and celebratory events throughout the year. There is a wide choice of bars and restaurants offering cuisine from around the world, an excellent range of high street and independent shops, a market twice a week and a comprehensive provision of professional services, two universities (Lancaster and Cumbria) and good healthcare provision with both private and NHS hospitals in the city.
On the east side of the city, Derwent Road is exceptionally well placed to take full advantage of all that this vibrant city has to offer. A super location if you have children of school age as there is a choice of local primary schools and the highly regarded Grammar Schools and Ripley St Thomas Academy are all within walking distance meaning that many after school activities and clubs are also easily reached without parents needing to be an on-call taxi service.
Being on the east side of the city it also means that the universities and hospitals are convenient as are both Junctions 34 and 33 of the M6 motorway which is perfect if you will be commuting out of the city. Should you prefer to let the train take the strain then Lancaster has a station on the main west coast line. There are frequent services to Preston, Manchester, Manchester airport, London Euston and Edinburgh.
Lancaster is surrounded by fabulous open countryside so if you love to get outdoors straight from the house without getting in the car, then you’ve struck lucky as there are some super walks and cycle rides, Williamson Park and Lancaster Canal being favourites, right from the door. Hop in the car and the highly scenic Lune Valley and the National Landscapes of the Forest of Bowland and Arnside and Silverdale are at hand as indeed are the National Parks of the Lake District and Yorkshire Dales. All perfect for day trips.
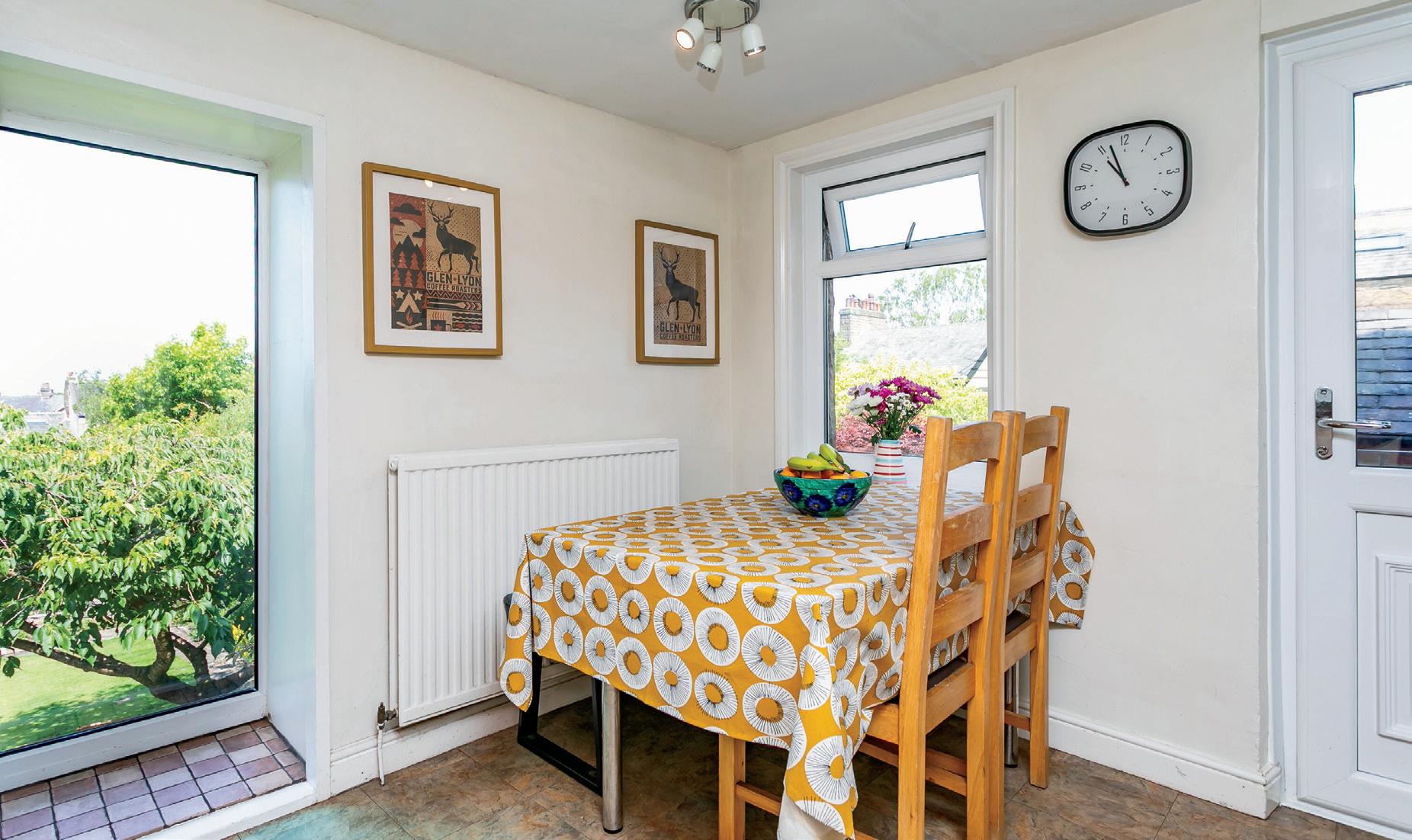
Derwent Road and Freehold is a sociable area with its own local shops, allotments, sports facilities, cafe and community hub. It is leafy and close to Williamson Park and the city. Everywhere in Lancaster is walkable. It has been a fantastic place to live.”

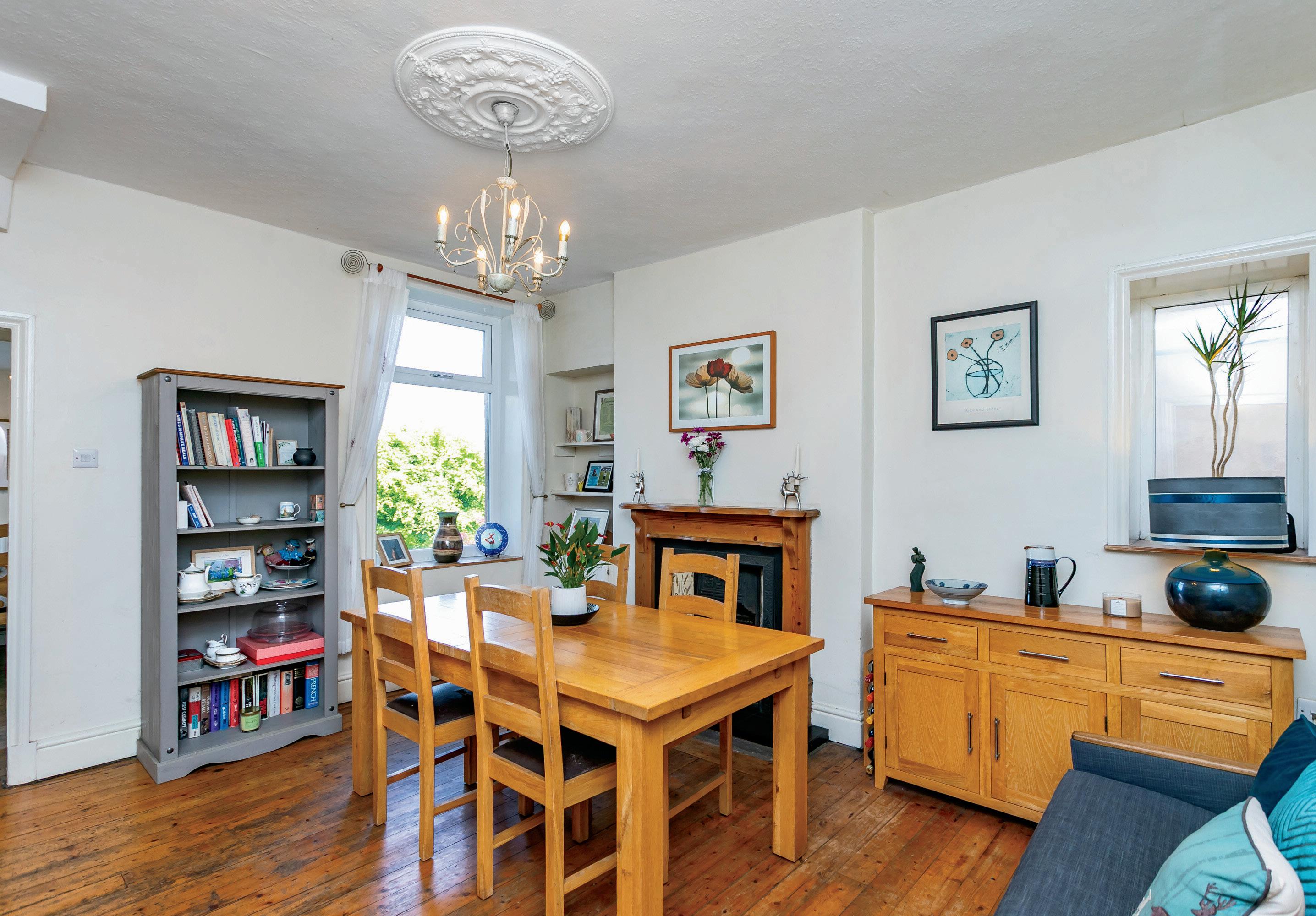
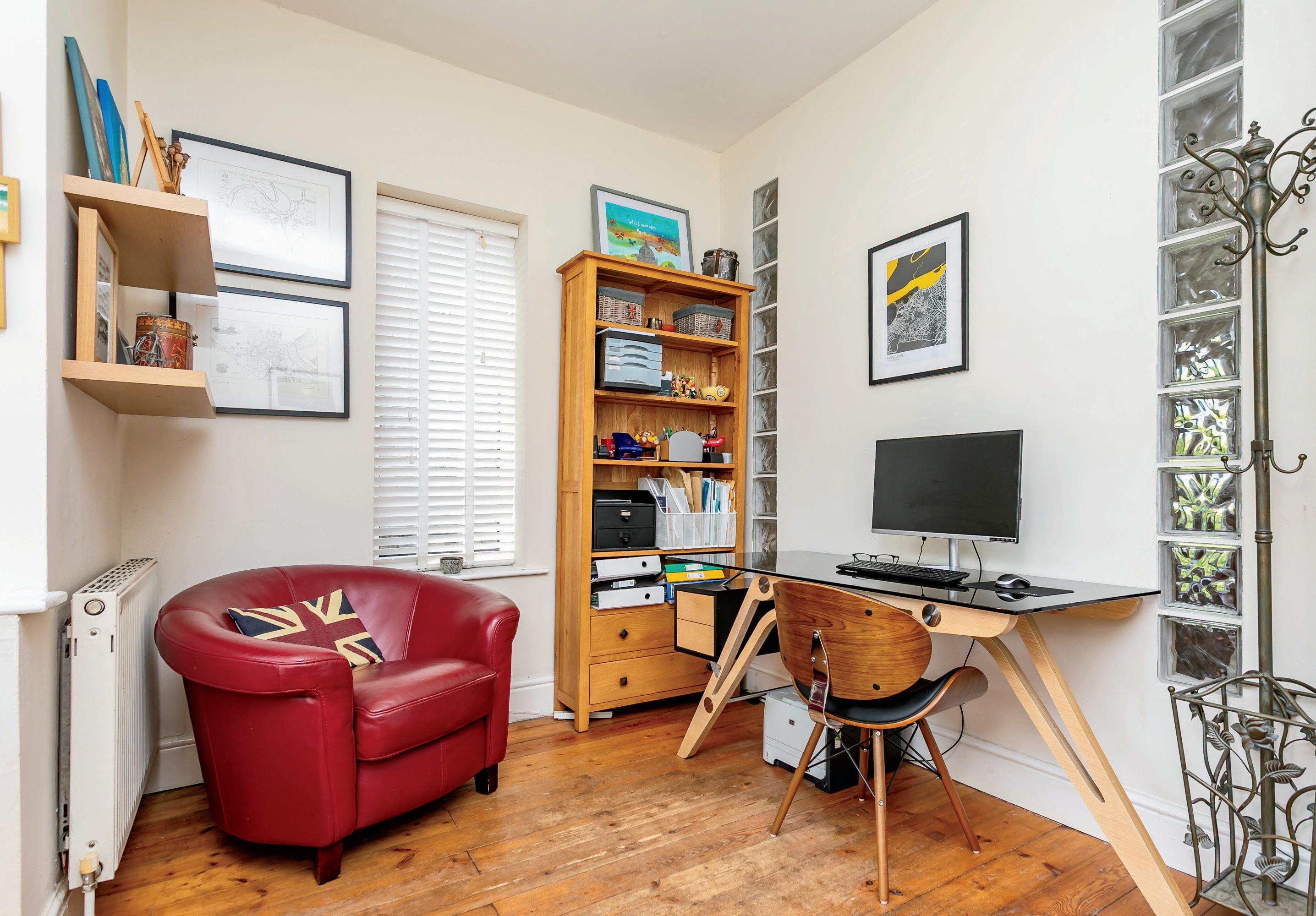
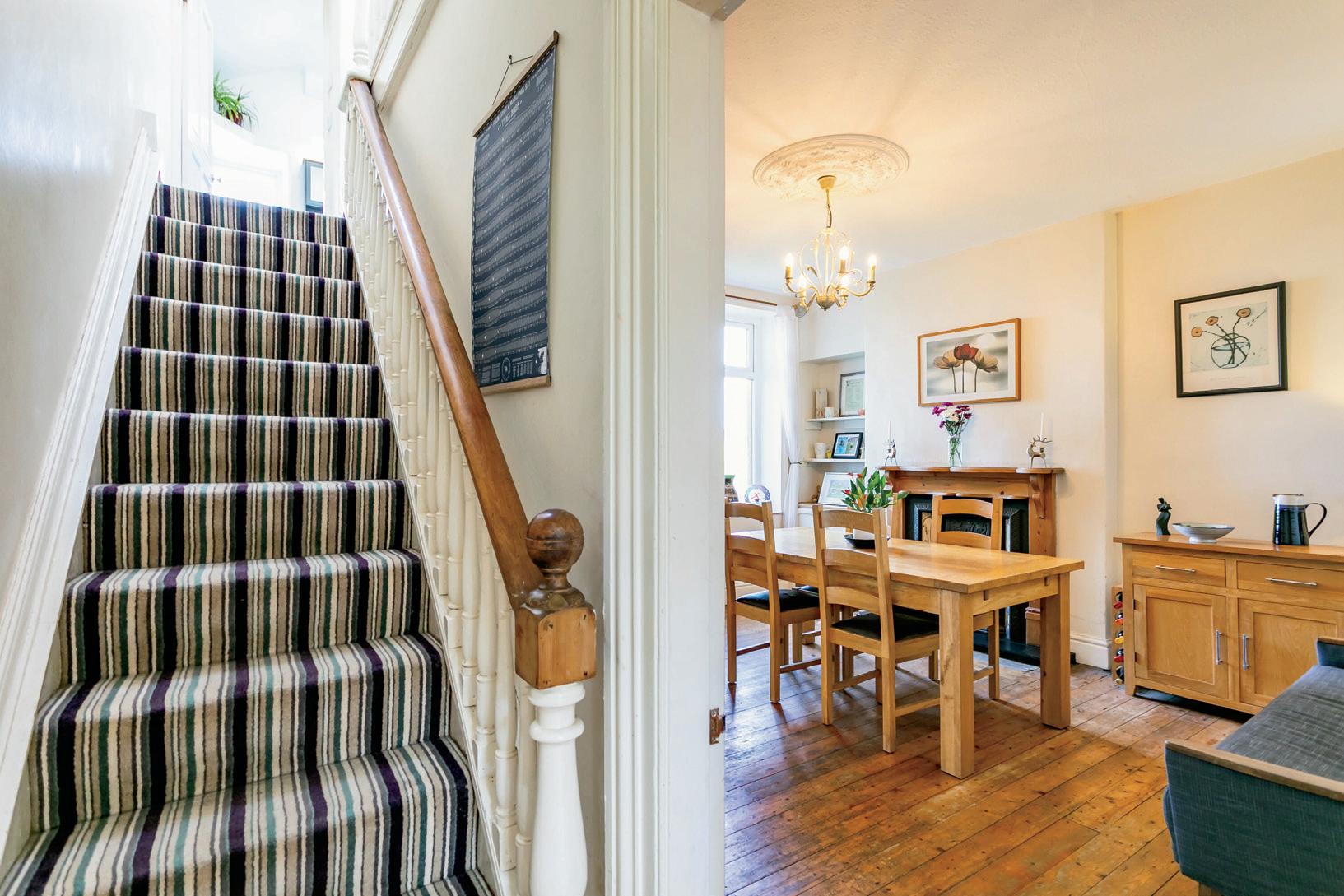

Setting the scene
Typical of the Victorian era of architecture, the house is well proportioned, rooms are blessed with high ceilings and tall windows which together allow for plenty of natural light. There are attractive original architectural details such as ceiling cornicing, ceiling roses, paneling to window reveals, picture rails, the original staircase to the first floor and stone steps down to the lower ground floor, pine floorboards and traditional paneled doors.
It has however been brought firmly into the here and now, to make a comfortable family home with PVC sash windows to the front and a sleek high gloss fitted kitchen. The bathroom, ensuite shower room and shower room have also all been replaced. For added character there is a wood burning stove in the sitting room and a Victorian style pine and cast iron open fire in the dining room, all backed up with gas central heating so the fireplaces may be enjoyed for atmosphere, not out of necessity.
The grand tour
A traditional double fronted house with a classic ‘four square’ layout with a triple height addition along the rear elevation providing valuable extra space on every floor. An unusual feature is the corner French windows and small triangular balconies in the family room and second bedroom. On the ground floor the house offers a flexible set of four reception rooms, currently utilised as a welcoming sitting room, a formal dining room, inviting family room, practical office and along the rear elevation a contemporary styled breakfast kitchen which has a door to the garden via a set of external steps.
Stairs rise to the first floor, the stairwell is vaulted, the ceiling following the roof line with two skylight windows allowing the area to be flooded with natural light. Before reaching the main landing is the bathroom, situated above the kitchen this too has fabulous far-reaching views. The main bedroom has two windows on the front elevation and is spacious with the benefit of an ensuite shower room. There are three more double bedrooms, the one on the rear elevation has the castle and priory aspect, a second, also facing west enjoys the same view with French windows opening to a small triangular feature balcony. The final bedroom offers the perfect set up for a child’s room with a sleeping platform accessible by ladder with space created underneath for a second bed, sofa, beanbags or desk. There is also a fully boarded attic with skylight and electricity.
Finally, from the kitchen a set of stone steps lead down to the lower ground floor. As the ground level is lower to the rear, this floor has access to the garden. There’s a games or hobbies room with French windows leading outside, a good store room and a laundry/cloakroom which will be handy when in the garden. On this floor there is also a suite of rooms configured as a self contained annex. It offers a double bedroom, sitting room, kitchen and shower room. Highly flexible, incorporate it within the house and occupy all floors as one or accommodate guests or family members as with external access it enables a degree of independent living. It would also lend itself to being a place for home working, the separation providing a distinct work life balance.
Altogether, No. 2 is a well-rounded and versatile family home, offering ongoing flexibility as family needs inevitably change over time. It’s a great location for city living with a charming town garden and really super west facing views.

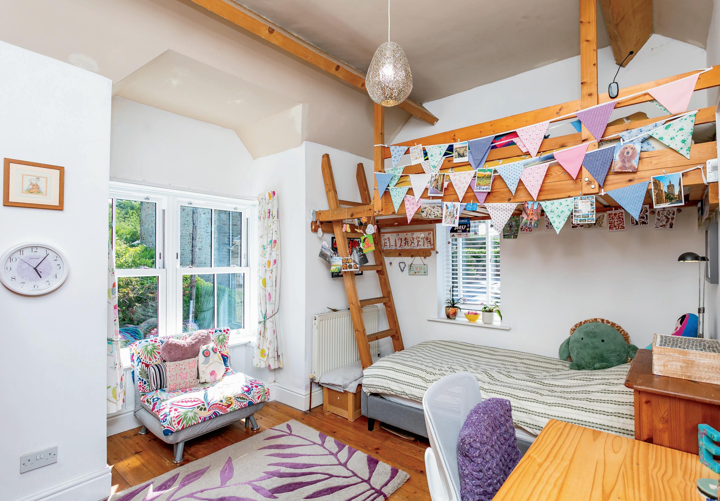
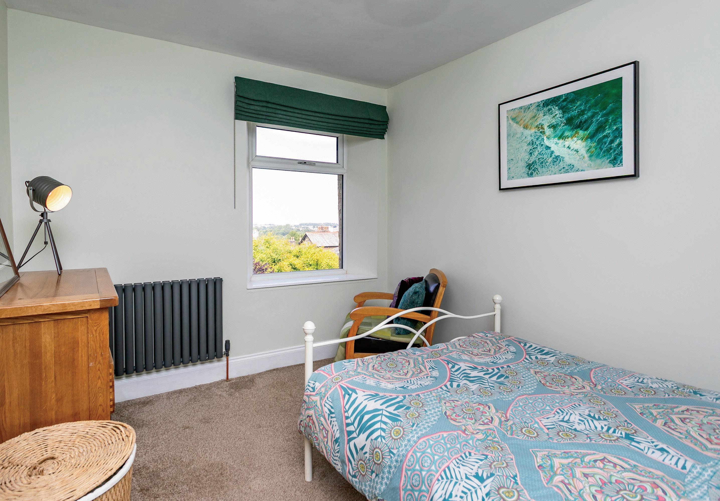
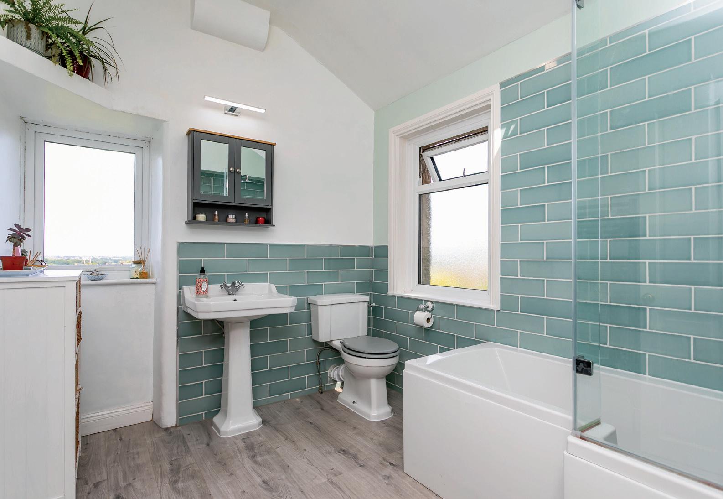
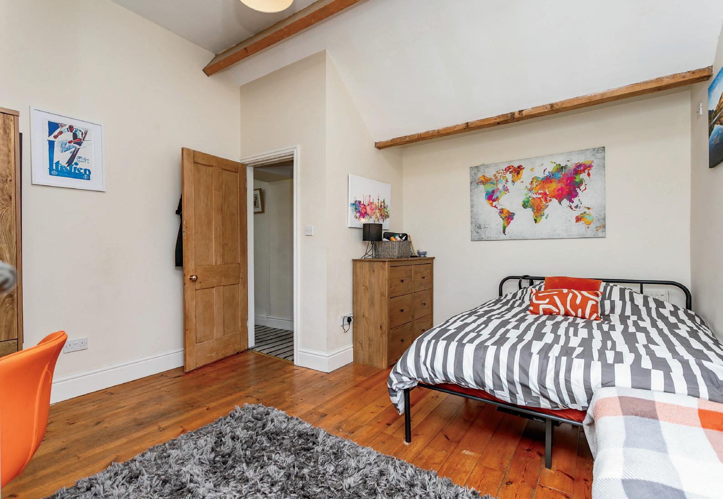
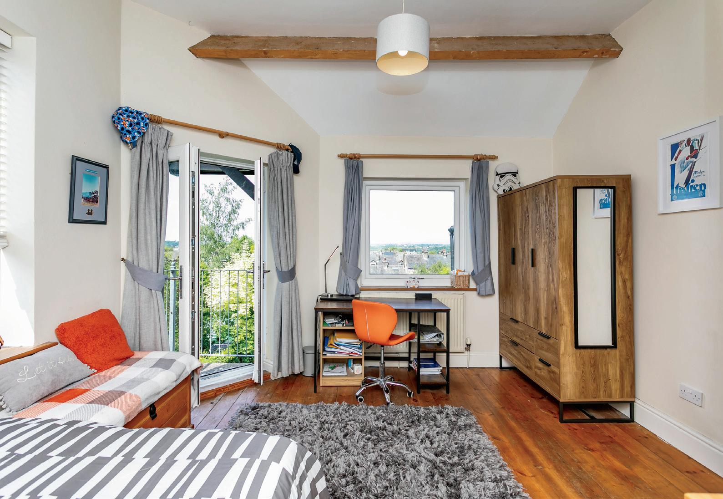
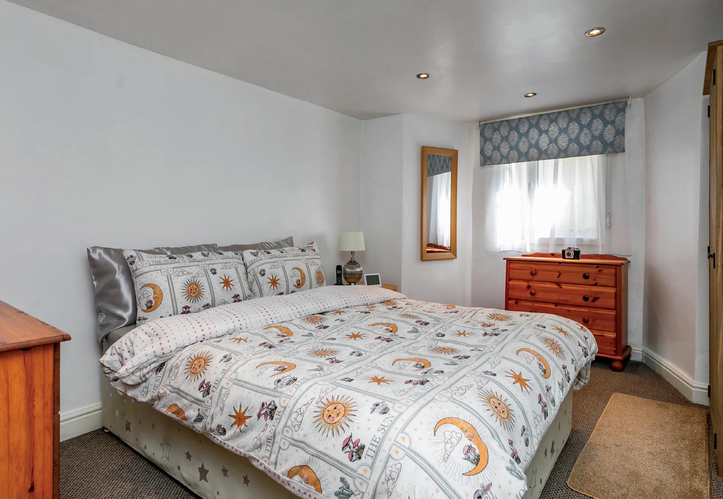

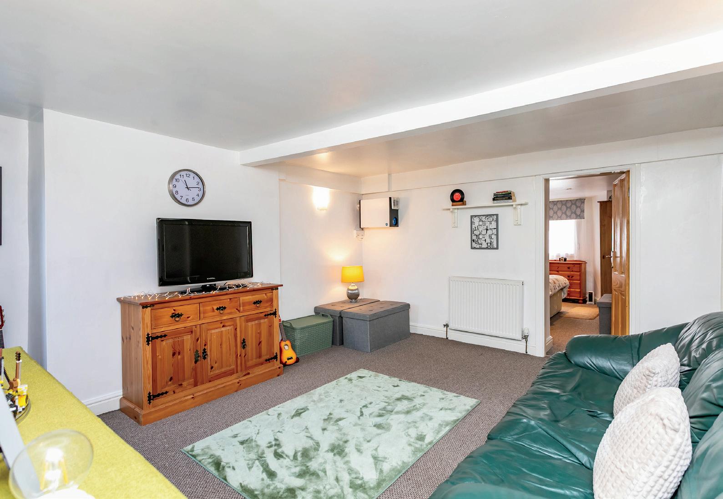
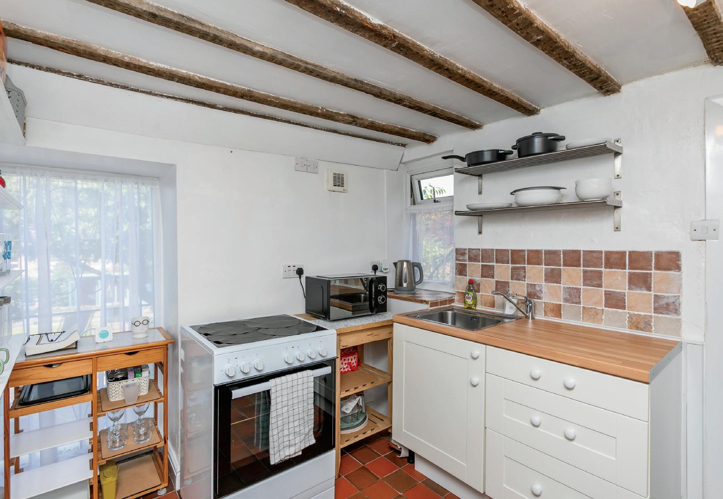
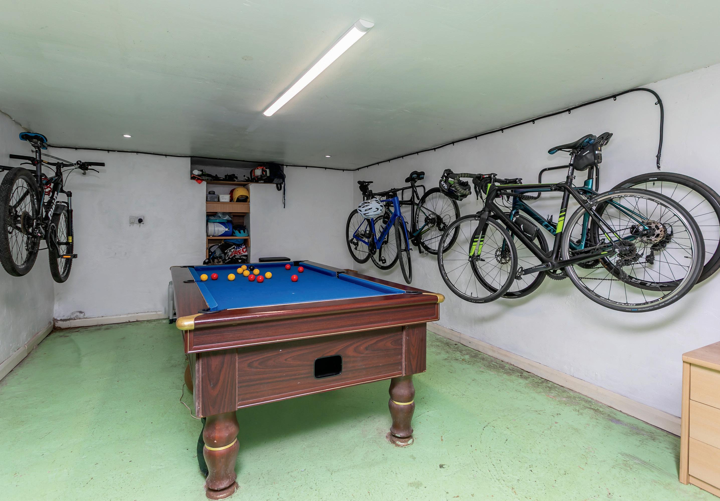
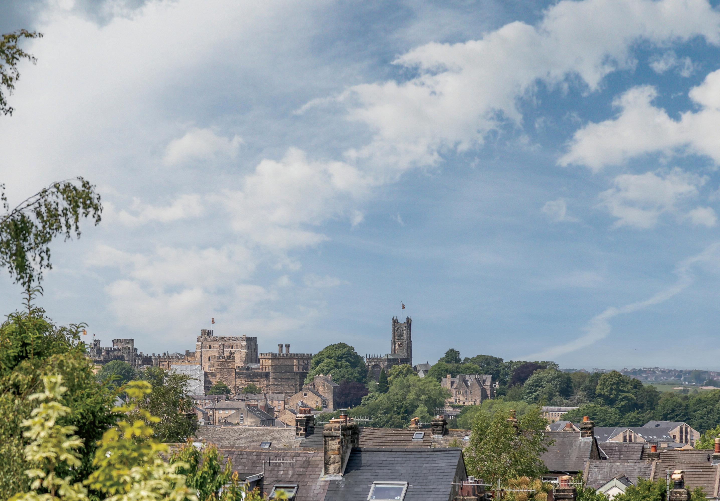


Step outside
Set back off the road behind a mixed hedge and flagged paved foregarden which affords privacy to the sitting room and office, No.2 commands an attractive presence on the street. To the side of the house is a block paved driveway with space for two cars and an EV charging point.
The large rear garden is a real selling point and offers a leafy enclave and great amenity space in a city setting. At the far end is a summer house and store with a small kitchen garden and greenhouse. Mature trees, shrubs and a deep planted border add seasonal colour and definition as well as privacy. There is a paved seating area partially under the boughs of a beautiful flowering cherry tree providing a lovely place to sit in dappled shade on a warm day. The central lawn is ideal for children’s play with room for swing sets, climbing frames and ball games. On a practical note, there is a garden shed, coal storage bunker and log store. Walled or fenced all the way around and gated to the parking area at the side of the house it is enclosed to offer peace of mind for those with younger children or dogs. There is ample secure storage space both inside and outside the property.
The garden definitely drew us to the house in the first place and we’ve always used it to its full advantage. It has seen various football goals, trampolines, cricket stumps and golf nets over the years. It is now more of an adult retreat, perfect for entertaining; the sun finally leaving at around 9pm on a summer’s day.
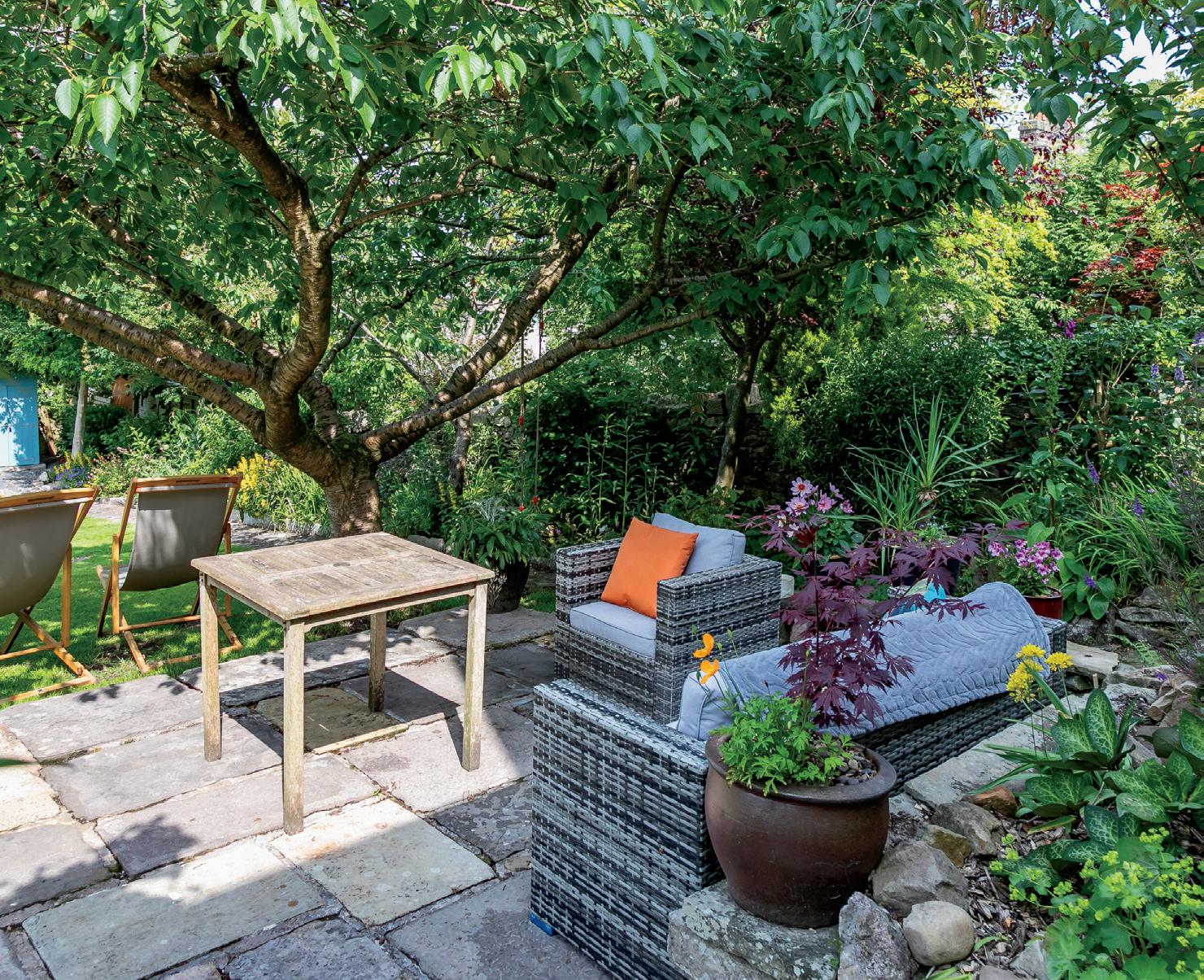
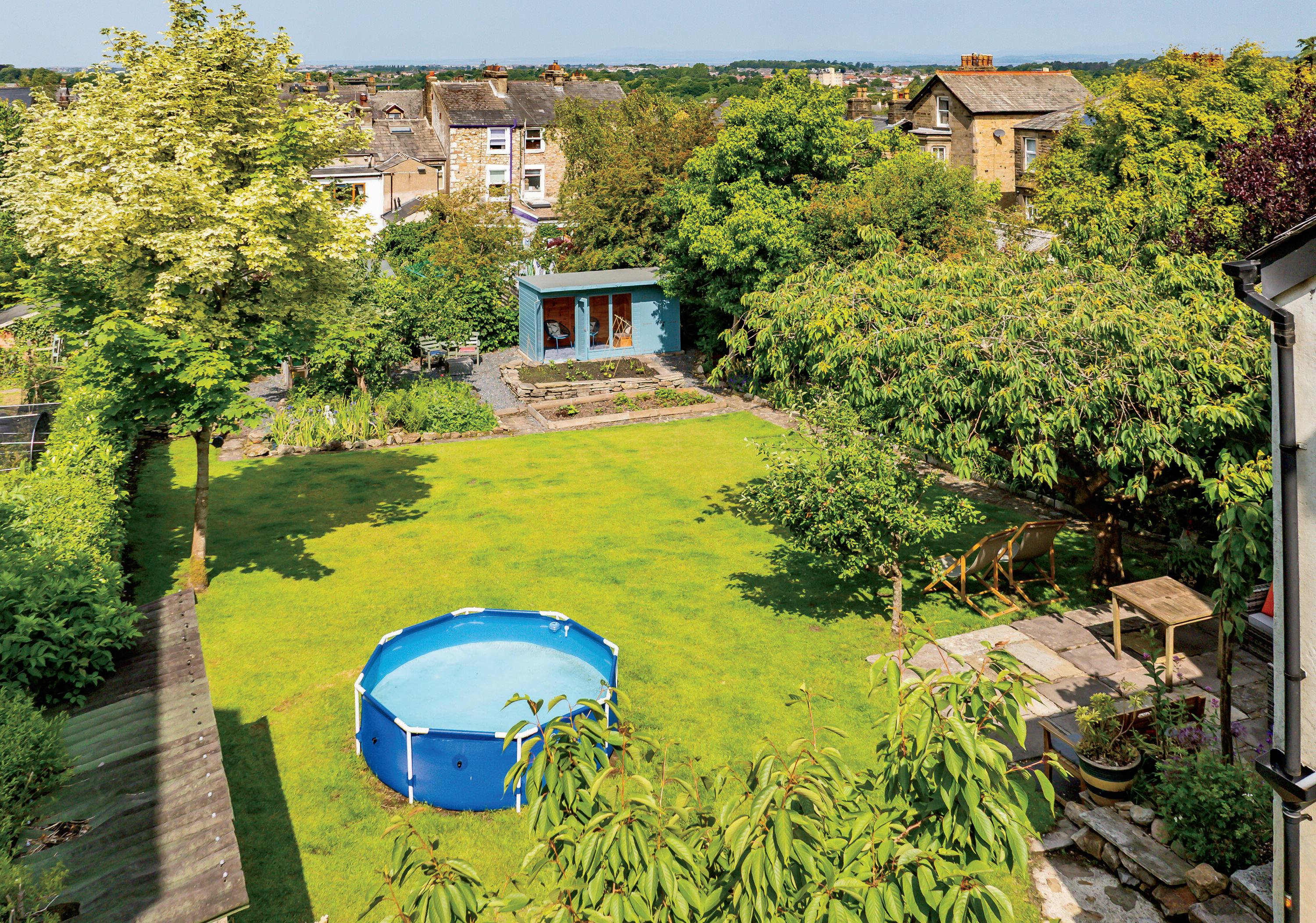

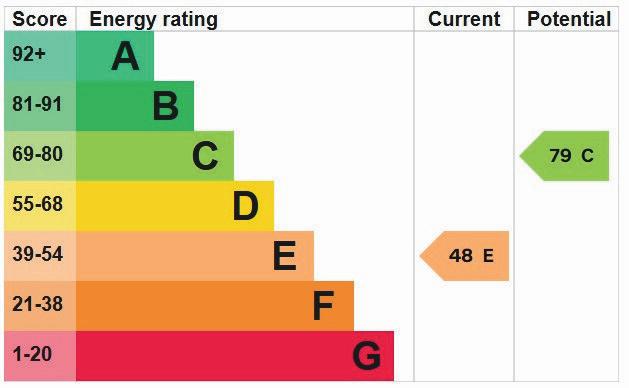


Agents notes: All measurements are approximate and for general guidance only and whilst every attempt has been made to ensure accuracy, they must not be relied on. The fixtures, fittings and appliances referred to have not been tested and therefore no guarantee can be given that they are in working order. Internal photographs are reproduced for general information and it must not be inferred that any item shown is included with the property. For a free valuation, contact the numbers listed on the brochure. Printed 23.06.2025
FURTHER INFORMATION
On the road
Rail Journeys
Transport links
train station 1.4 miles
M6 J34 2.7 miles
M6 J33 5.2 miles
airport
airport
Manchester (Piccadilly)
miles
miles
The above journey distances are for approximate guidance only and have been sourced from the fastest route on the AA website from the property postcode.
Internet Speed
Broadband
Ultrafast speeds potentially available from Openreach, Virgin Media or Netomnia of 10,000 Mbps download and for uploading 10,000 Mbps.
Mobile
Indoor: EE, Three, O2 and Vodafone are reported as providing ‘limited’ services for both Voice and Data.
Outdoor: EE, Three, O2 and Vodafone are reported as providing ‘likely’ services for both Voice and Data. 5G is predicted around this area from the following providers: EE, Three, O2 and Vodafone. Please note the predicted 5G coverage is for outdoors only.
Broadband and mobile information provided by Ofcom.
Based on approximate direct train journey times from Lancaster station. Train service durations vary, please check nationalrail.co.uk for further details.
Directions
what3words exacts.freshen.universes
Use Sat Nav LA1 3ES with reference to the directions below:
From the one way system through the city, upon reaching Dalton Square, take the left hand lane and turn left immediately before Lancaster Town Hall. You’re now on Nelson Street, as the road gently climbs, you’ll pass Lancaster Cathedral on the right and buildings belonging to Lancaster Royal Grammar School. Steady as you go as there is a speed camera just before the turning left onto Derwent Road which is immediately before the green open space. Once on Derwent Road, No.2 is to be found towards the end on the left hand side.
Included in the sale
Fitted carpets, curtains, curtain poles, blinds, light fittings and domestic appliances as follows: Smeg range cooker (five gas rings and two electric ovens), Baumatic fan.
Available by way of further negotiation are the free-standing appliances comprising Kenwood fridge freezer, Zanussi dishwasher, Indesit washing machine, Beko tumble dryer and in the lower ground floor kitchen an electric oven and fridge freezer (both free standing).
Services
Mains electricity, gas, water and drainage. Gas central heating from a Baxi boiler on the lower ground floor. Ohme EV charging point.
Places to visit
Lancaster Castle and Priory, Lancaster Maritime and City Museums, the Judges’ Lodgings and Ashton Memorial (Williamson Park) Theatre: The Dukes and Lancaster Grand, during the summer there are open air productions in Williamson Park Cinema: The Dukes and Vue Local arts centre: The Storey
Sport and recreation
Swimming, gym, climbing wall, tennis, badminton and squash facilities at Lancaster University
3-1-5 Health Club
Lancaster Golf Club with others nearby at Morecambe, Heysham, Silverdale, Casterton and Kirkby Lonsdale
Local cricket, football, tennis and rugby clubs
Parkrun on a Saturday morning at Williamson Park or Morecambe Prom
Places to eat
Informal dining, cafes and pubs
Journey Social, Buccellis Italian, Brew, The Gregson Arts and Community Centre, The Print Room Café at The Storey and The Sun Hotel. From Atkinsons Coffee Roasters and cafes choose from The Castle, The Hall or the Music Room. Stop off at The Water Witch or The White Cross after a canal side walk.
Special occasions
Schools
Primary
Lancaster Christ Church CoE Primary School
Dallas Road Primary School
The Cathedral Catholic Primary School
Moorside Primary School
Secondary
Lancaster Royal Grammar School and Lancaster Girls’ Grammar School
Ripley St Thomas CoE Academy
Our Lady’s Catholic College
Further and Higher Education
Lancaster University
University of Cumbria (Lancaster campus)
Lancaster and Morecambe College
Myerscough College
Guide price £750,000
Lancaster City Council – Council Tax band D
The Quarterhouse, Quite Simply French, Merchants 1688 and Now or Never by Journey Social all in Lancaster Tenure - Freehold
Great walks nearby
Straight from the house and within the city, whether enjoying a daily constitutional, a Sunday stroll before lunch or walking the dogs there is a choice of routes; Lancaster Canal’s towpath, Lancaster quayside to Glasson Dock, Fairfield Nature Reserve or Williamson Park, a 19th century ornamental park which covers over 50 acres including Fenham Carr woodland and has many paths to explore. A varied selection for all ages and abilities. For more of a challenge, try the Lune Valley Ramble, a delightful, recognised route of 16.5 miles tracing the course of the River Lune’s lower reaches through some beautiful lowland countryside.
Registered in England and Wales. Company Reg No. 4270819 Registered Office: Ellerthwaite Square, Windermere, Cumbria, LA23 1DU
copyright © 2025 Fine & Country Ltd.

FINE & COUNTRY
Fine & Country is a global network of estate agencies specialising in the marketing, sale and rental of luxury residential property. With offices in over 300 locations, spanning Europe, Australia, Africa and Asia, we combine widespread exposure of the international marketplace with the local expertise and knowledge of carefully selected independent property professionals.
Fine & Country appreciates the most exclusive properties require a more compelling, sophisticated and intelligent presentation – leading to a common, yet uniquely exercised and successful strategy emphasising the lifestyle qualities of the property.
This unique approach to luxury homes marketing delivers high quality, intelligent and creative concepts for property promotion combined with the latest technology and marketing techniques.
We understand moving home is one of the most important decisions you make; your home is both a financial and emotional investment.
With Fine & Country you benefit from the local knowledge, experience, expertise and contacts of a well trained, educated and courteous team of professionals, working to make the sale or purchase of your property as stress free as possible.
FINE & COUNTRY
The production of these particulars has generated a £10 donation to the Fine & Country Foundation, charity no. 1160989, striving to relieve homelessness.
Visit fineandcountry.com/uk/foundation



