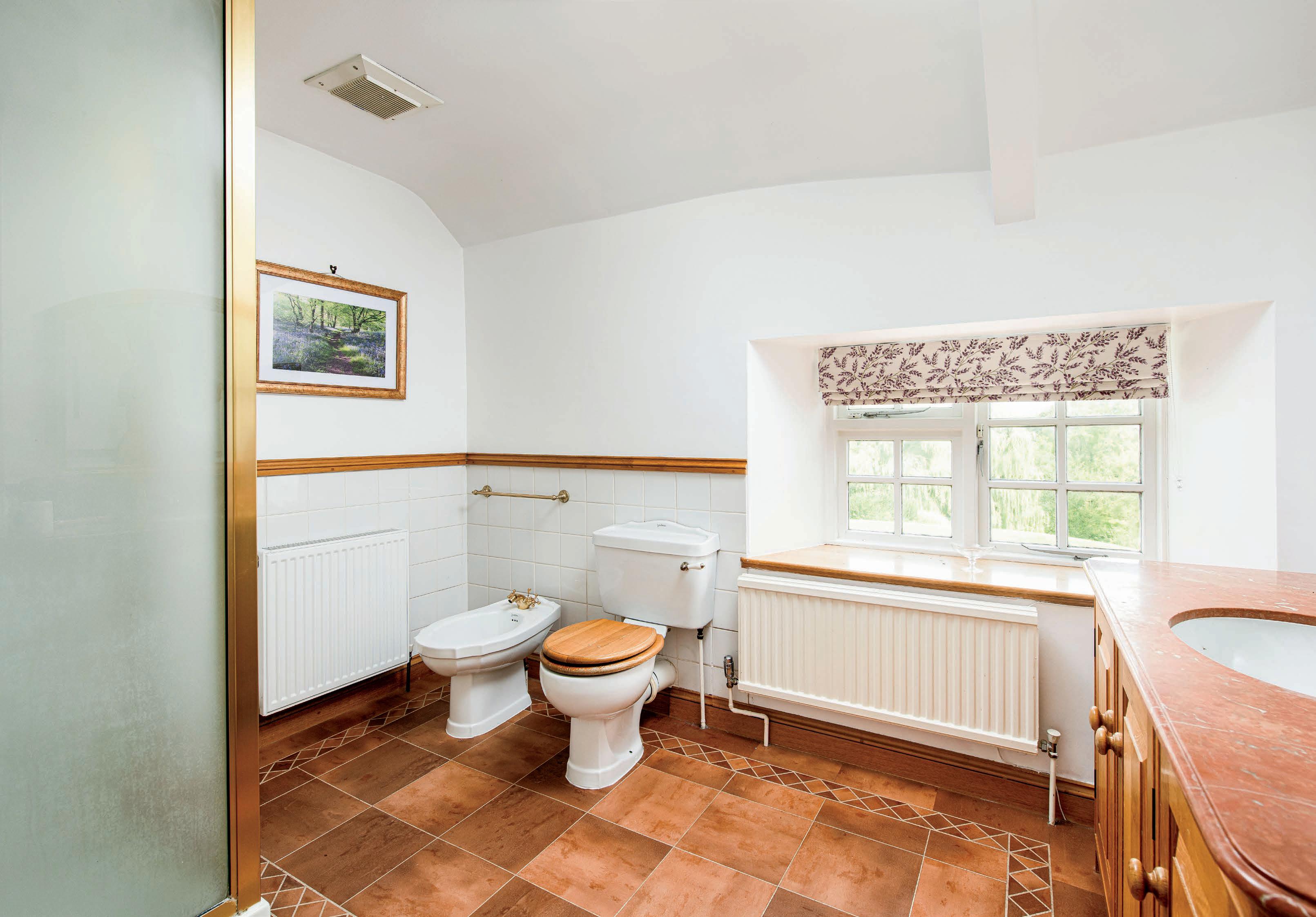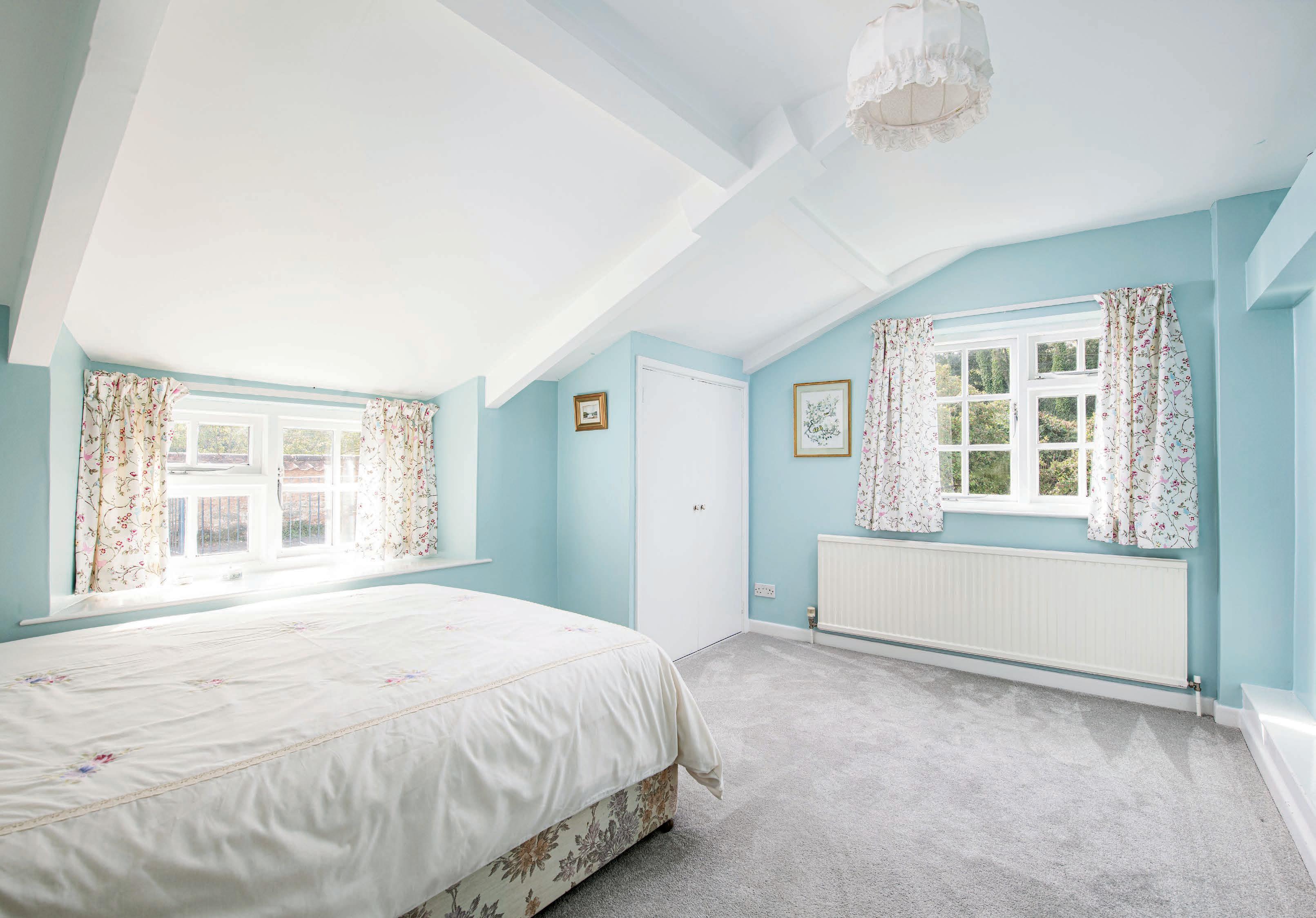

LABURNHAM FARM


KEY FEATURES
• A fine detached country house
• 5 bedrooms
• 2 bathrooms & downstairs cloakroom
• Kitchen, breakfast room, dining room, sitting room, snug & boot room

• Beautiful, landscaped gardens with lake and separate paddock
• Tennis court
• 2 stables - suitable for equestrian use, 3 garages
• Converted farm buildings: 2 storey office (with further potential for annexe development)
• Further outbuildings and courtyard parking
• Location in thriving Somerset village of Weare
Summary
A fine period former farmhouse in just under 5 acres, set in magnificent, landscaped gardens with lake and tennis court and several outbuildings including 2 stables,3 a 2-storey office, three garages and further outbuildings with potential for further redevelopment, subject to planning consents. The spacious and light accommodation in the main house includes 4 reception rooms, 5 bedrooms, two bathrooms and a cloakroom. This comfortable and warm family home is offered with no onward chain.
Description
The property is accessed through 5 bar gates into a spacious courtyard with ample parking for vehicles and access to the outbuildings.
The front door with entrance porch leads to a welcoming hallway, off which are the principal rooms. To the left is a cloakroom and utility/boot room with units and sink and which houses the oil central heating boiler.

Further up the hall is a snug room overlooking the front garden with interconnecting door to the main drawing room. The light and bright double aspect drawing room has a fireplace with wood burning stove and glazed doors to the front and main gardens. The adjacent dining room is again dual aspect, with windows to the main garden and to the grounds. The reception rooms have period charm with panelled sash windows, shutters and window seats.
The well-equipped Mark Wilkinson kitchen has a range of oak units and cupboards, eye level double oven, 2 built in fridges and separate freezer, dishwasher, microwave, sink and granite worktop with tiled splashbacks. There is a hatch through to the adjacent breakfast room which in turn leads to the rear garden, grounds and lake.
Upstairs the principal bedroom suite is very spacious. (A 6th bedroom was previously knocked through to create the extra space and the original door to the landing remains). The en suite has a WC, bidet, walk-in shower and vanity unit with basin. There are four further double bedrooms, all with good storage and with lovely rural views towards the Mendip Hills. These are serviced by a modern style family bathroom with bath with shower over, and WC.
















Outbuildings
The Old Dairy & Milking Parlour/Office

This is a stone built two storey building with office accommodation with kitchenette and WC on the ground floor and with a studio, spacious storage attic space upstairs and a double garage with electronically operated doors, underfloor heating at ground level and radiators on the upper level and a separate boiler. This building provides scope for possible accommodation and could be converted to a 3-4 bedroom annexe for guest or ancillary accommodation (subject to the necessary planning permissions) or gym/cinema/games room. Accessed from the garage is a tractor/storage shed.
Stables
Accessed from the courtyard are two stables and a single garage and a fuel store to the rear. ‘The Cheese Room’ - This is another studio space accessed via a flight of stone steps from the courtyard with night storage heating and further storage space.

Workshop
At the entrance to the property is another stone building used as a store/workshop.
Gardens
To the front of the house is a garden, paved and gravelled with pretty beds and borders, planted with mature shrubs and flowers. The delightful rear landscaped gardens include lawned areas, mature trees including Willows, Silver Birch, Cedars, Maples and a Walnut. The rear of the house looks over a stunning lake covering over an acre, trickle fed at both ends. A pretty, walled formal garden with pergola lies to the west and to the north is a hard tennis court. There are raised vegetable beds and a greenhouse for the green-fingered as well as a patio for outdoor dining. Beyond a gate at the bottom of the garden lies a paddock (approx. 1.36 acres) and which is suitable for keeping horses. This can also be accessed off Henmore Lane.
Location
Laburnham Farm lies on the edge of the thriving village of Weare, close to the ancient and attractive market town of Axbridge on the south side of the Mendip Hills. The area offers a wide range of outdoor leisure activities including walking, horse riding and sailing, with Cheddar Gorge and reservoir within easy reach.
Weare has an active community with plenty of local events, including coffee mornings and celebratory events. The local primary school, Weare Academy First School (1/2 mile) is rated Outstanding by OFSTED and further primaries are available in Axbridge and Cheddar. For secondary education, The Kings of Wessex Academy is 2.6 miles away, Hugh Sexeys is 3 miles away, and Churchill Academy and Sixth Form is 4.8 miles away. There is a choice of schools in the independent sector available including Sidcot, (approx. 3 miles away), Wells Cathedral Schools and Millfield School.
The property is well placed for access to the motorway network (M5), train stations and Bristol International Airport is under 12 miles away.
Further information
• Tenure: Freehold
• Council: Somerset, Band F
• EPC Rating: E
• Private drainage
• Oil central heating
• Intruder alarm

Agents notes: All measurements are approximate and for general guidance only and whilst every attempt has been made to ensure accuracy, they must not be relied on. The fixtures, fittings and appliances referred to have not been tested and therefore no guarantee can be given that they are in working order. Internal photographs are reproduced for general information and it must not be inferred that any item shown is included with the property. For a free valuation, contact the numbers listed on the brochure. Printed 22.09.2023





FINE & COUNTRY
Fine & Country is a global network of estate agencies specialising in the marketing, sale and rental of luxury residential property. With offices in over 300 locations, spanning Europe, Australia, Africa and Asia, we combine widespread exposure of the international marketplace with the local expertise and knowledge of carefully selected independent property professionals.
Fine & Country appreciates the most exclusive properties require a more compelling, sophisticated and intelligent presentation – leading to a common, yet uniquely exercised and successful strategy emphasising the lifestyle qualities of the property.
This unique approach to luxury homes marketing delivers high quality, intelligent and creative concepts for property promotion combined with the latest technology and marketing techniques.
We understand moving home is one of the most important decisions you make; your home is both a financial and emotional investment. With Fine & Country you benefit from the local knowledge, experience, expertise and contacts of a well trained, educated and courteous team of professionals, working to make the sale or purchase of your property as stress free as possible.
THE FINE & COUNTRY
The production of these particulars has generated a £10 donation to the Fine & Country Foundation, charity no. 1160989, striving to relieve homelessness.
Visit fineandcountry.com/uk/foundation
PETER GREATOREX
MANAGING DIRECTOR




SOPHIE CLESHAM

