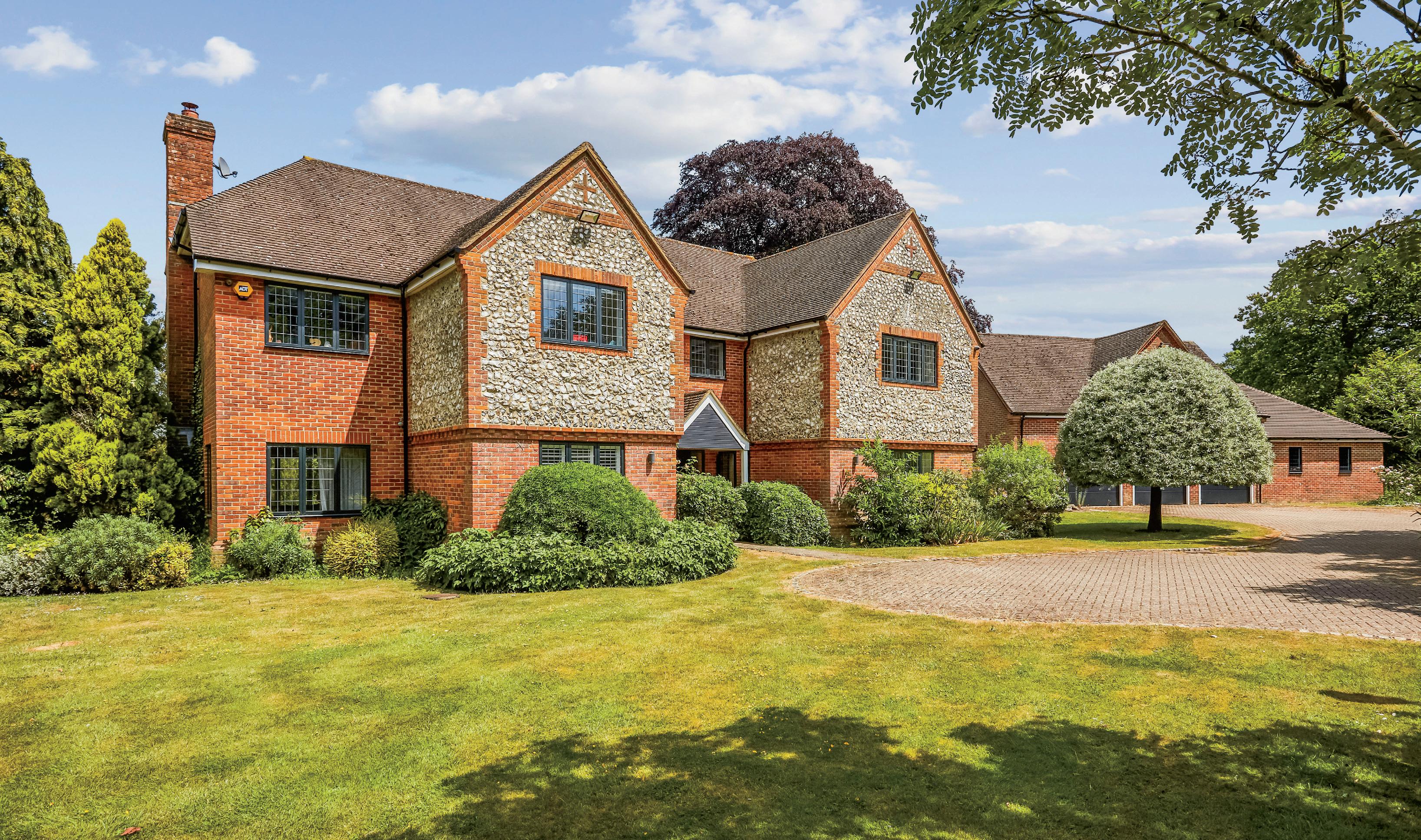

STEP INSIDE 10 Hamilton Place
Hamilton Place is a private, gated development of just 10 family homes in one of Kingswood’s most sought after locations. Homes within this development do not come to the market very often, indeed this is only the second time this property, 10 Hamilton Place, has been marketed in some 25 years. The development is approached by a private road leading up to a gated entrance – the peace and privacy this development offers is a key reason why vendors live here so long.
The property offers extremely well presented accommodation after a period of refurbishment which included new wiring, new plumbing, new underfloor heating, new windows and two ground floor extensions. The detached triple garage offers further potential with the space above currently arranged as a media room which could be used as a separate annexe.
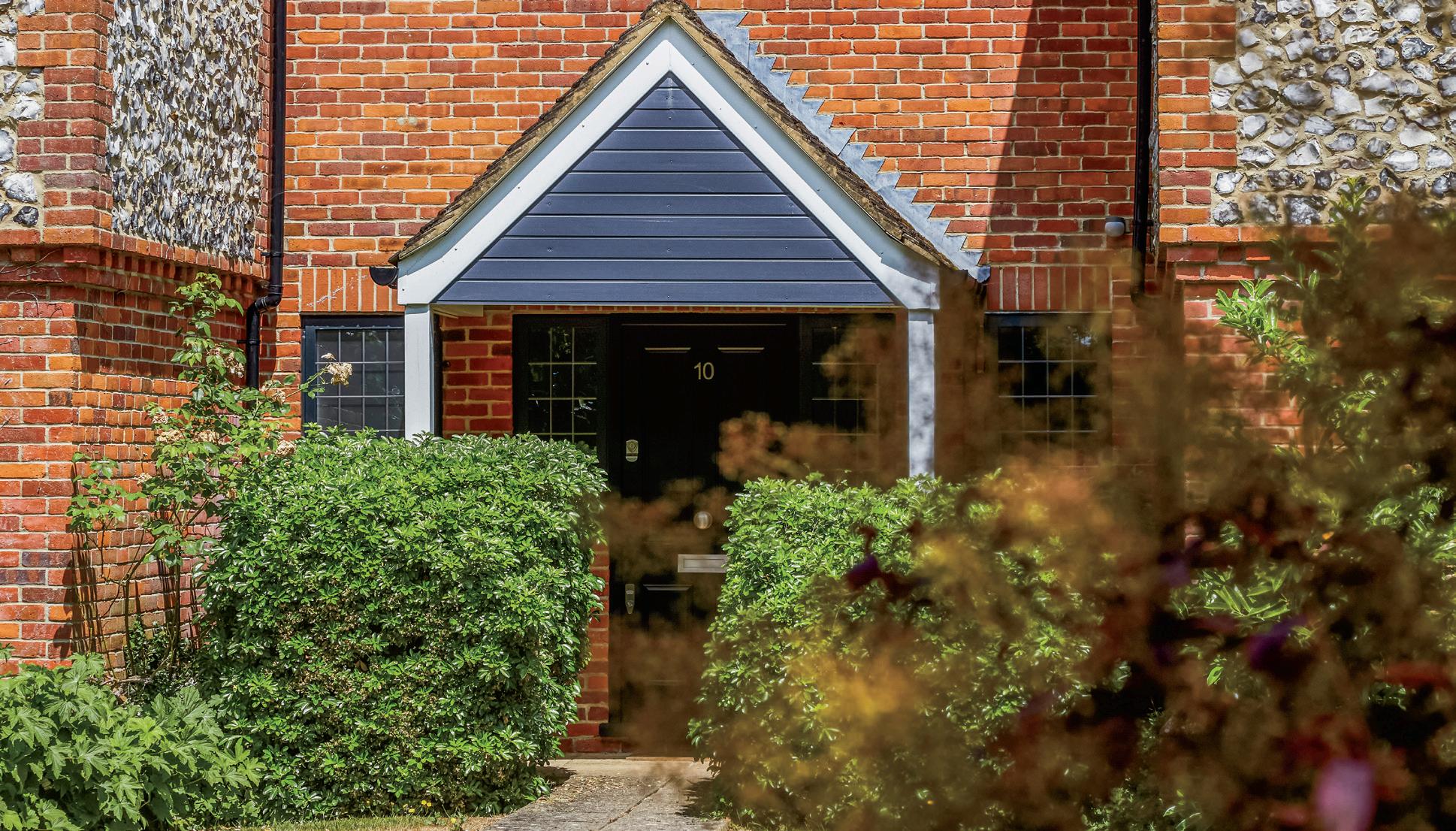
Internally the house accommodation is laid out across two floors with a generous loft space offering further potential. Entry to the ground floor is through a reception hall with oak herringbone flooring. A recently refurbished, spacious and light kitchen/breakfast/family room takes centre stage with outstanding views of the garden through bi-folding doors. From the kitchen there is also access through to a dining room as well as a utility room. Additional reception rooms on the ground floor include a family room and living room also with bi-folding doors. A front facing study, cloakroom and several coat cupboards make up the ground floor accommodation.
Stairs from the front hall lead to the first floor with access to five double bedrooms, three of which each have an en-suite bathroom or shower room. Bedroom two comes with a study area whilst there is also a separate family bathroom. The principal bedroom offers wonderful space with views of the garden, a walk in wardrobe and a large en-suite bathroom.
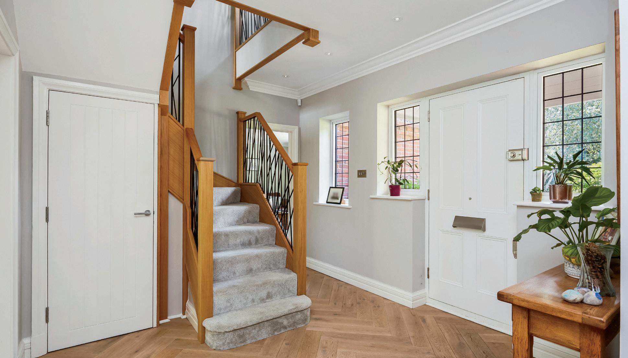
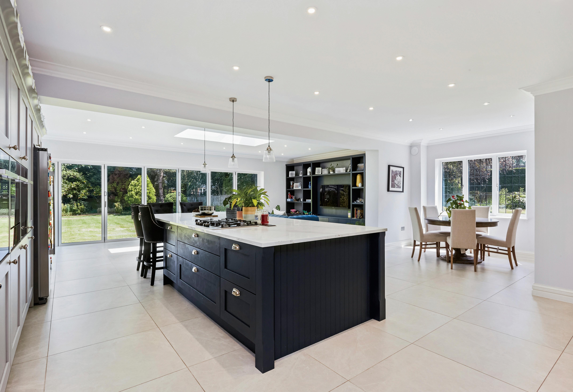
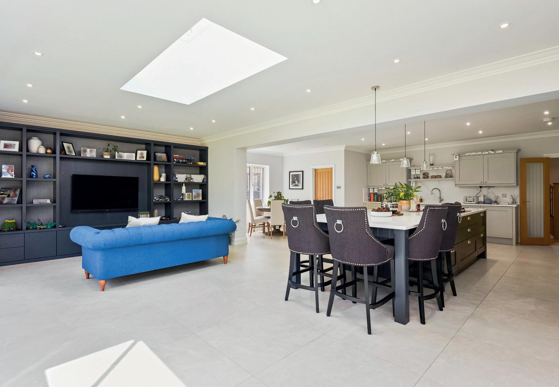
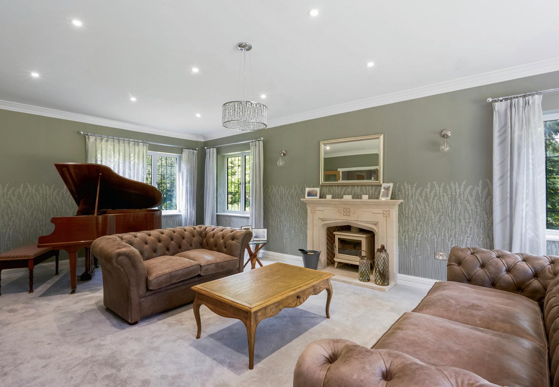
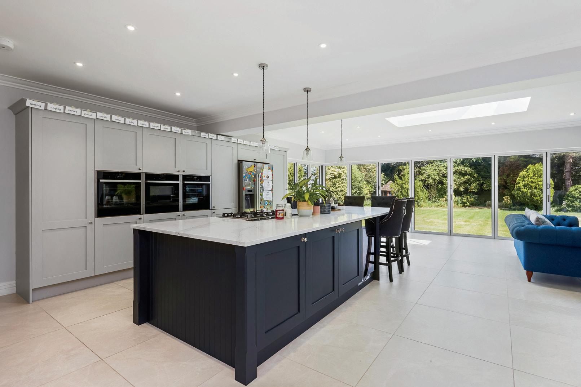
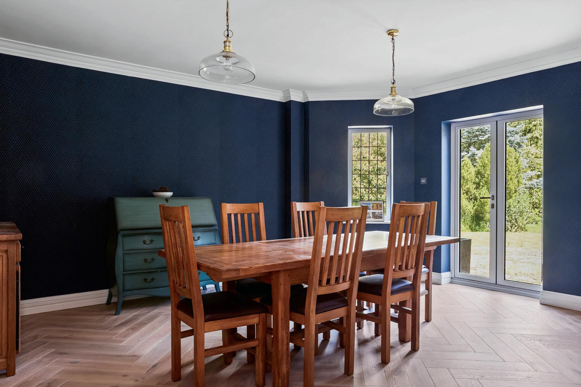
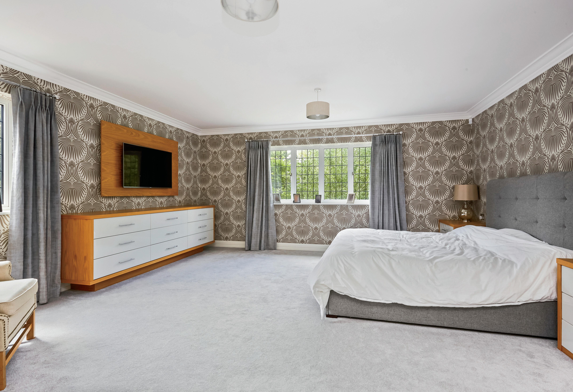
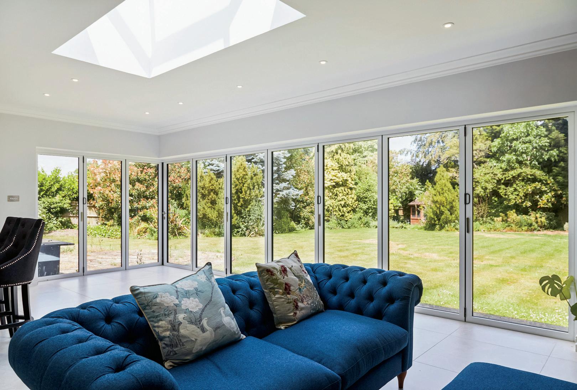
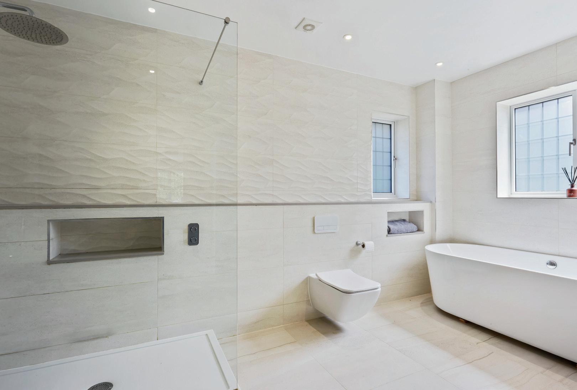
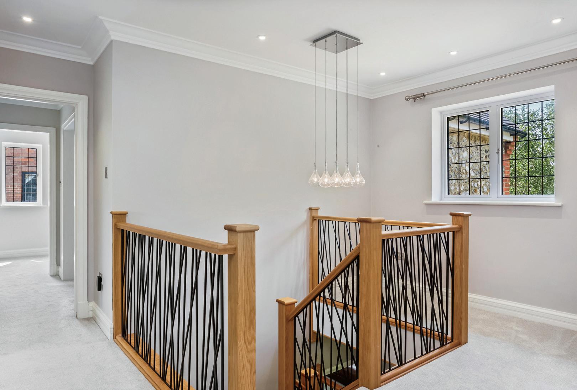
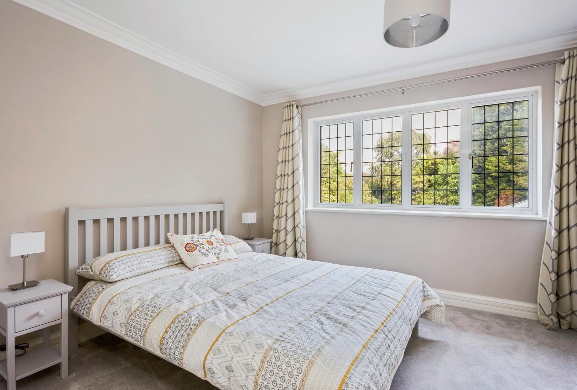
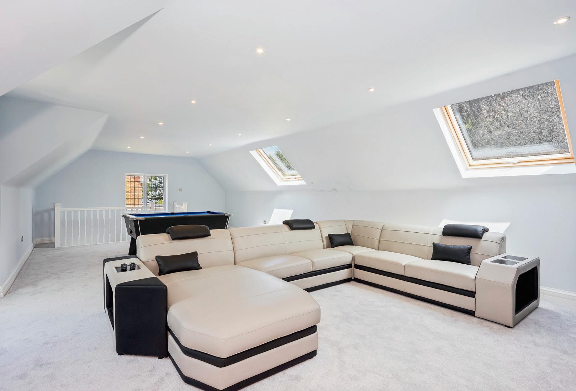
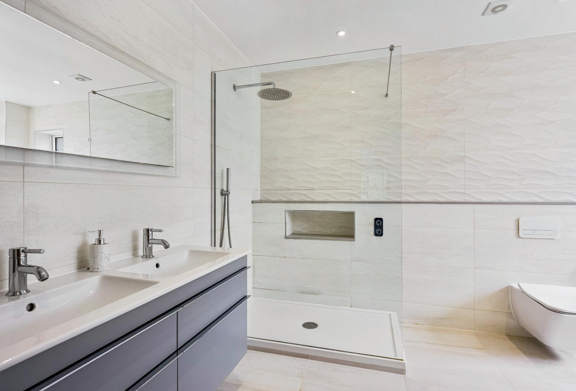
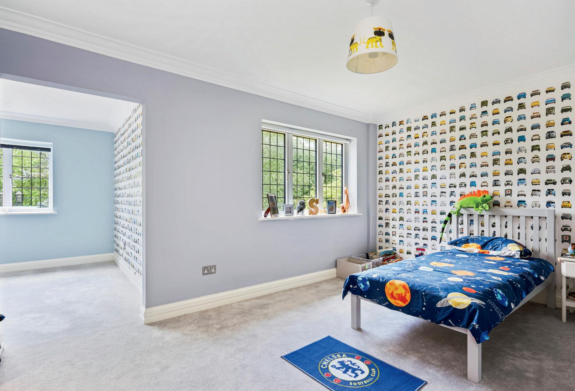
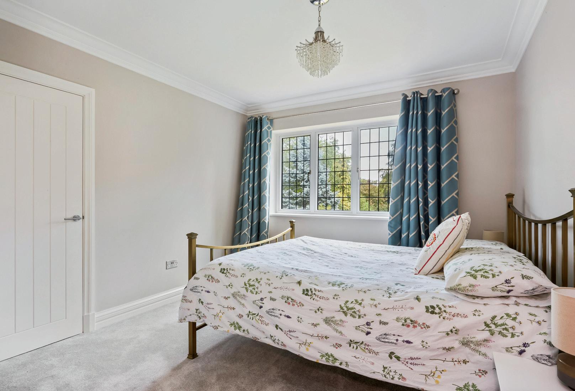
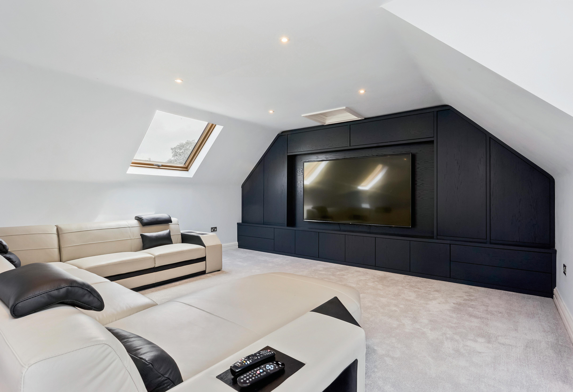
STEP OUTSIDE
10 Hamilton Place
Externally the generous grounds envelop the property and extend to approximately 0.85 of an acre. There are plenty of spaces for young residents to explore as well as a an entertaining terrace to the rear and a detached triple garage to the front. A bespoke gymnasium sits behind the garage with bi-folding doors opening onto the garden. The triple garage contains a gardeners cloakroom and stairs to a media room above which could in turn become a sixth bedroom should someone wish. The front drive is brick paved and offers plenty of room for a number of vehicles. The property is offered to the market with no onward chain.
SETTING
This superb family home is situated in Kingswood village which provides a comprehensive parade of local shops and restaurants, including a convenience store/post office, off licence, Waterhouse Cafe, Coughlans bakery, hairdressers, beauticians, restaurants and The Kingswood Arms public house. Locally there is a wide choice of state and independent schools.
In terms of transportation, Kingswood Station is within easy walking distance and provides services into London of approximately 45 minutes. The M25 is accessed via Junction 8, 1.7 miles to the south, providing connections to the wider motorway network, whilst for the frequent flyer both Gatwick and Heathrow airports are within reach.
For golfers, there are four world-renowned golf clubs; Kingswood Golf and Country Club, Surrey Downs, Walton Heath and the RAC golf club all close by. Horse Riding schools and stabling can be found in Kingswood, Chipstead, Tadworth and Walton on the Hill.
• Superbly Presented Throughout
• Five Double Bedrooms & Five Reception Rooms
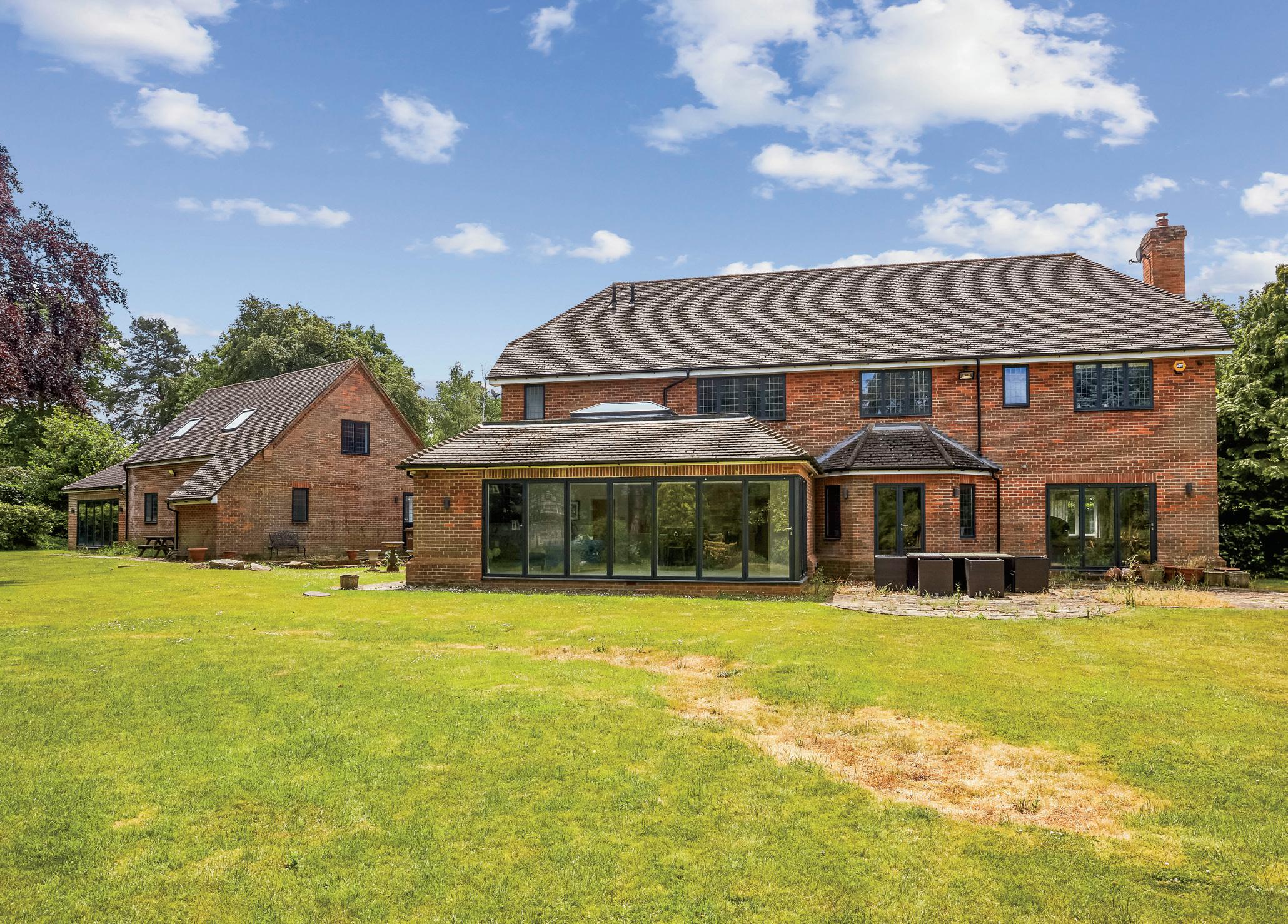
• Four Luxury Bath/Shower Rooms
• Stunning Open Plan Kitchen/Breakfast Room
• Study, Utility Room & Bespoke Gymnasium
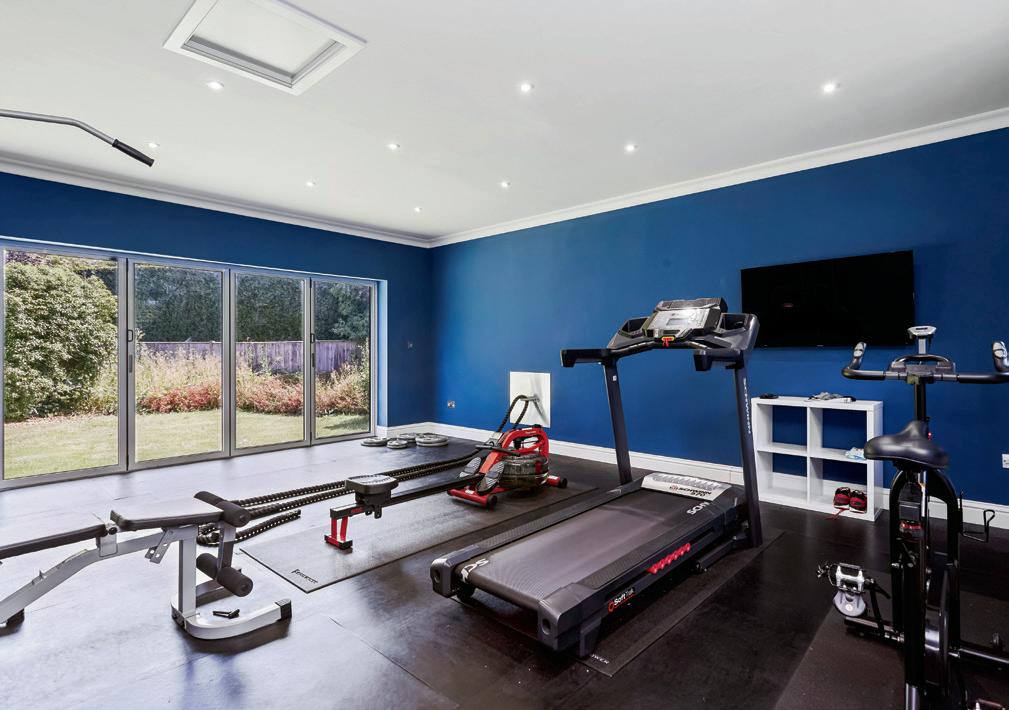
• Oak Herringbone Flooring & Bi-Folding Doors
• New Wiring, New Plumbing and New Windows
• Possible Annexe / Possible Stamp Duty Saving
• Detached Triple Garage With Media Room Above
• Secluded 0.85 Acre Plot & No Onward Chain
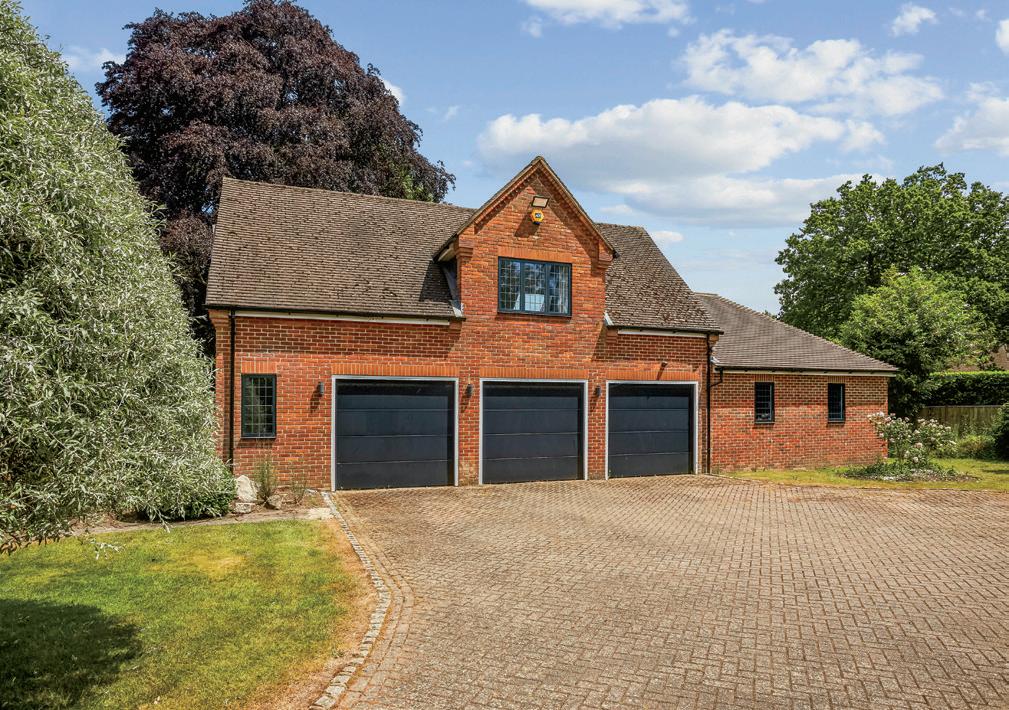
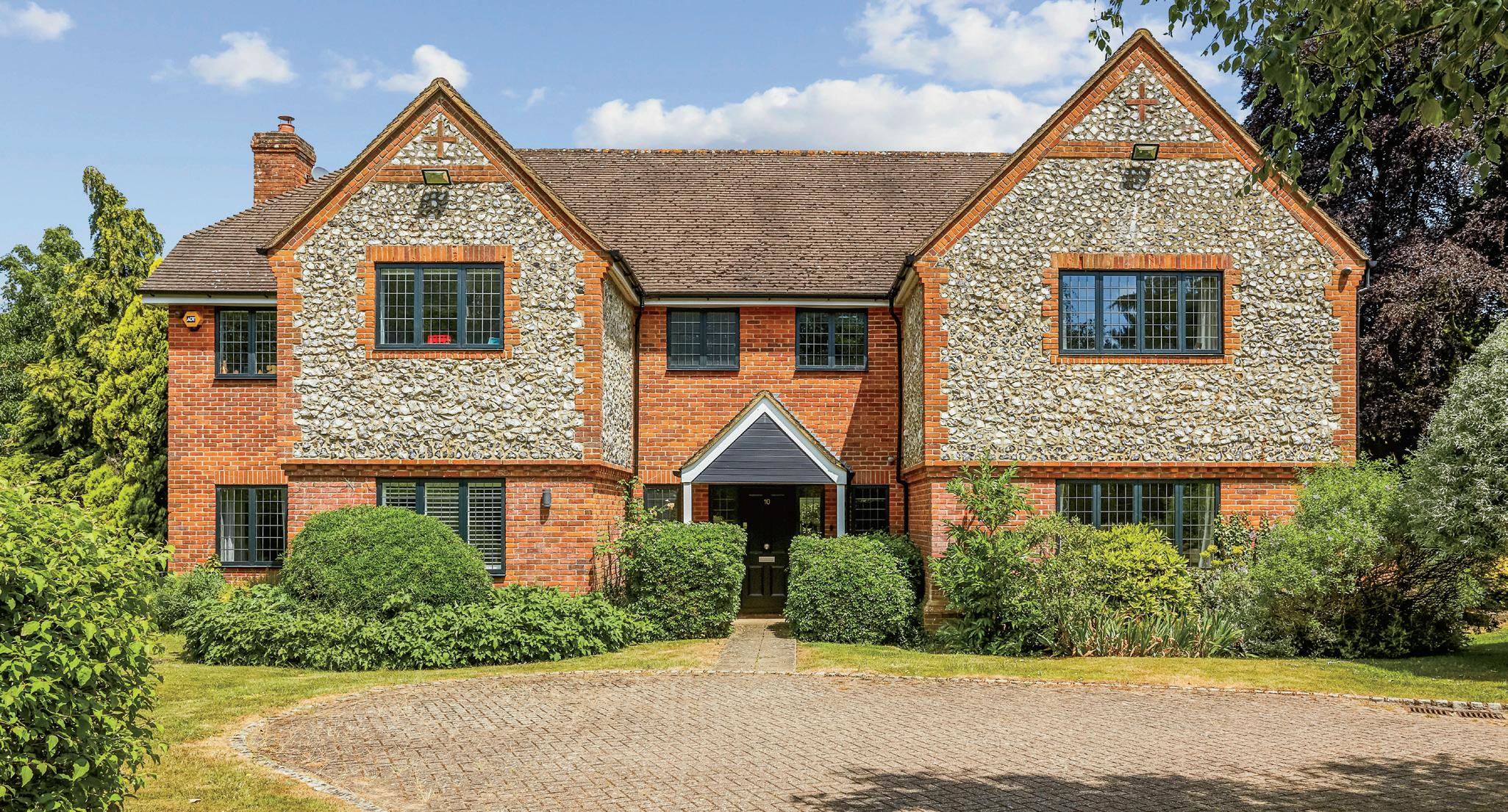
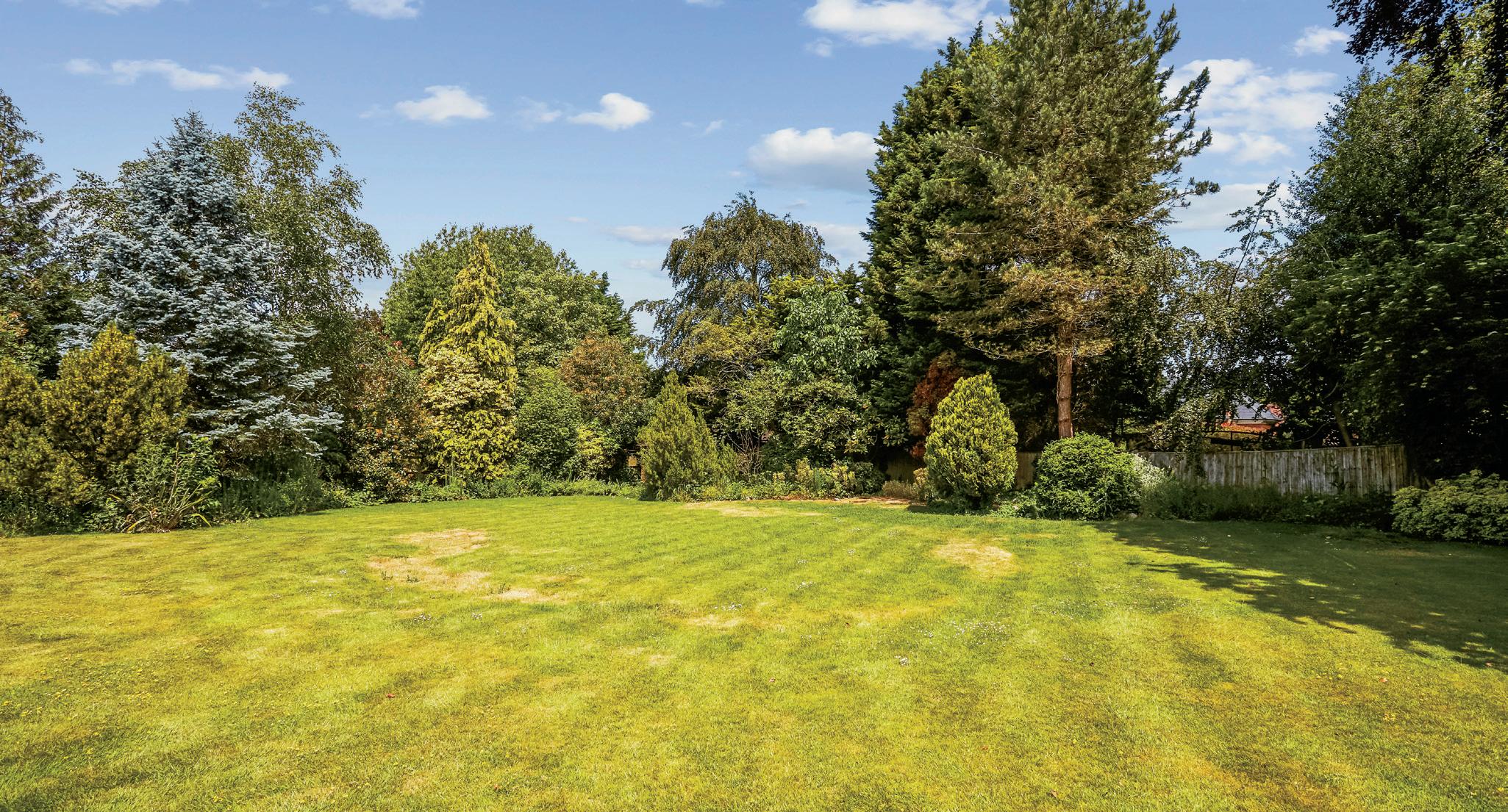
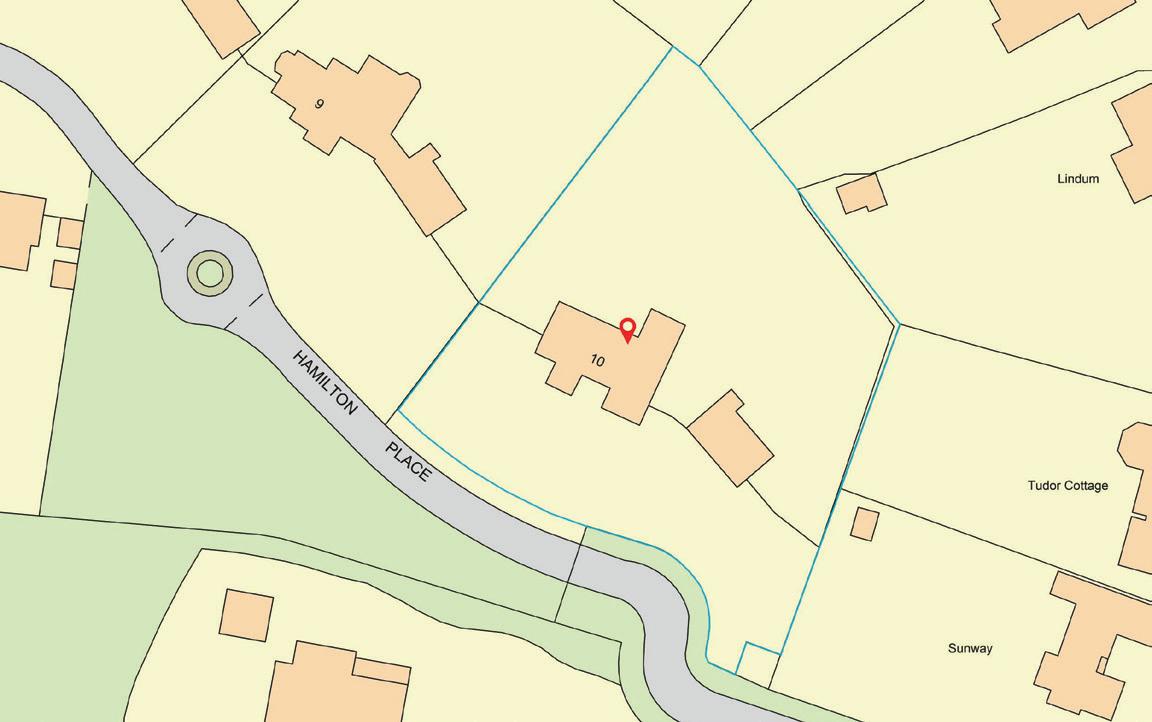
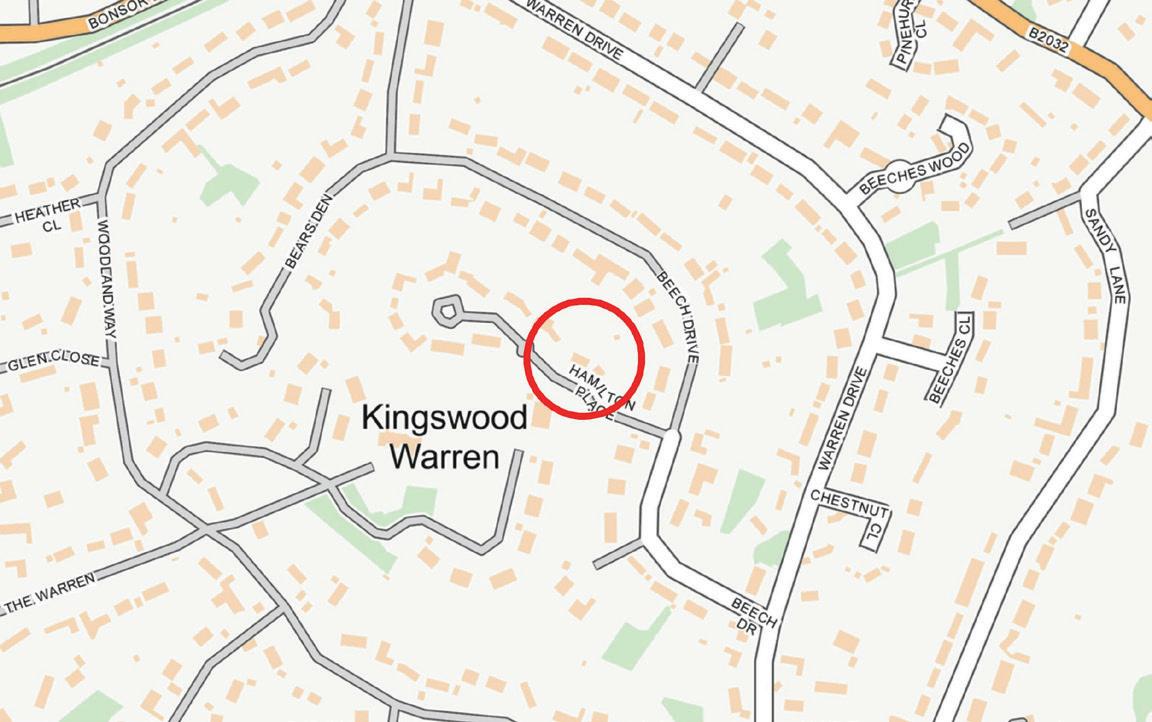
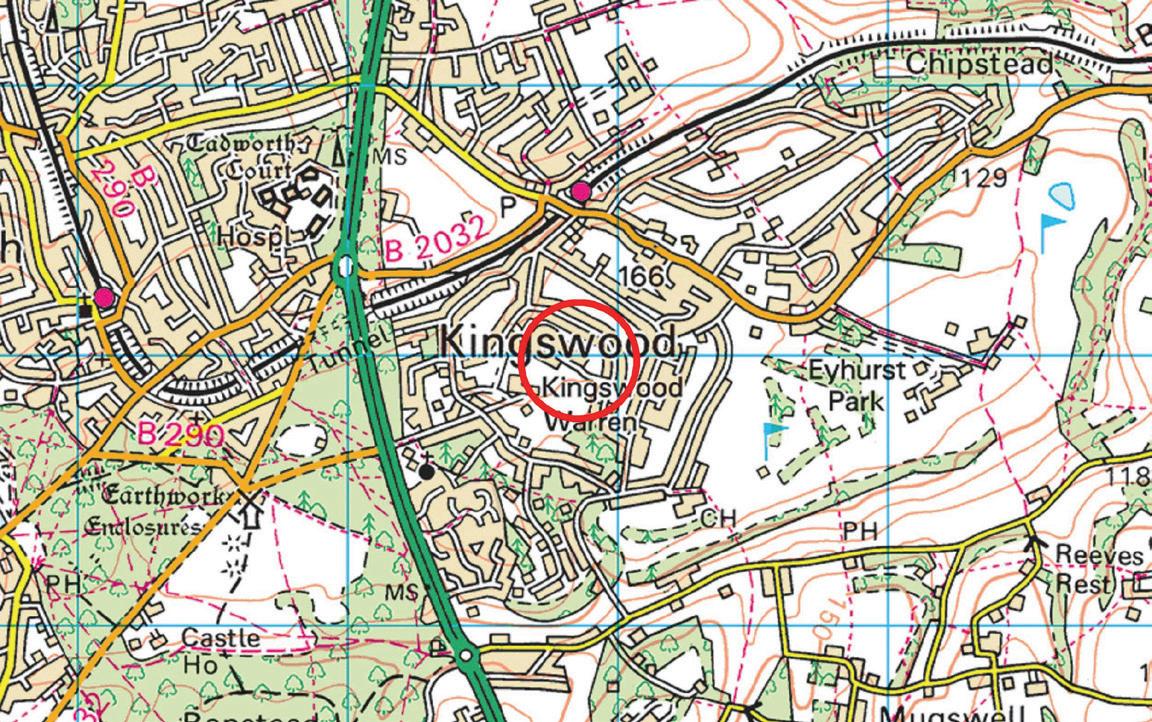
Approximate Area = 365.9 sq m / 3938 sq ft
Outbuilding = 173.6 sq m / 1867 sq ft
(Including Garage)
Total = 539.5 sq m / 5805 sq ft
Including Limited Use Area (5.6 sq m / 60 sq ft)
Surveyed and drawn in accordance with the International Property Measurement Standards (IPMS 2: Residential) fourwalls-group.com 319873
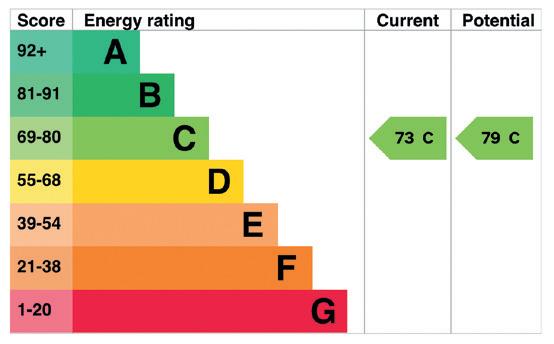


Agents notes: All measurements are approximate and for general guidance only and whilst every attempt has been made to ensure accuracy, they must not be relied on. The fixtures, fittings and appliances referred to have not been tested and therefore no guarantee can be given that they are in working order. Internal photographs are reproduced for general information and it must not be inferred that any item shown is included with the property. For a free valuation, contact the numbers listed on the brochure. Copyright
Tenure: Freehold Council Tax Band: H



