

GARDEN COTTAGE
Dating back to circa 1820, this beautifully appointed semi-detached period residence located within the picturesque parkland setting of Kenswick Manor, just outside the charming village of Lower Broadheath, Worcestershire. Garden Cottage offers 4 bedrooms (with potential for 5) in approximately 2,500 sq ft of elegant living space and a further 2,300 sq ft (approx) of versatile outbuildings on a plot of about half an acre. Highlights include a spacious master suite with dressing room and ensuite, three further bedrooms, a family bathroom, an indoor heated swimming pool with pool house, triple garage with mezzanine storage space above, gated gravel driveway and west facing lawns with an orchard. Located within excellent schooling catchments and close to Worcester and Malvern, with easy motorway access, Garden Cottage is a very desirable property.

Accommodation Summary
Ground Floor: The ground floor of Garden Cottage unfolds with a welcoming reception hall with tiled flooring sheltered beneath a charming, pitched canopy porch, setting a warm and characterful tone from the outset. The principal living room is a beautifully appointed space, showcasing a traditional brick chimney with dual fuel, wood-burning stove and French doors that open directly onto an east-facing walled courtyard, flooding the room with light. Adjacent lies a versatile room currently used as an office, equally suited to a cosy sitting room, snug, or additional bedroom.
To the rear, a delightful orangery enjoys bifold doors and further French doors to the walled garden, offering an ideal, light setting for relaxed entertaining or quiet contemplation. With integral blinds in the bifold doors, and stunning roof lanterns, this room is flooded with natural light. It is conveniently positioned next to the utility/boot room area, which is a large and versatile space, functioning as a back kitchen with plentiful storage and workspace. A conveniently placed guest WC and a generous rear porch serves as a practical step in from the garden and driveway.
At the heart of the home, the modern fitted kitchen/dining room offers a sociable and practical layout, with a Rangemaster oven including an induction hob, stylish fitted cabinetry, granite tops and underfloor heating throughout, with stylish porcelain tiles.
Throughout, the property retains an abundance of original period features, including exposed beams, solid wood floorboards and traditional panel doors, all of which contribute to its authentic charm and timeless appeal. Underfloor heating features throughout the tiled spaces for most of the ground floor space.
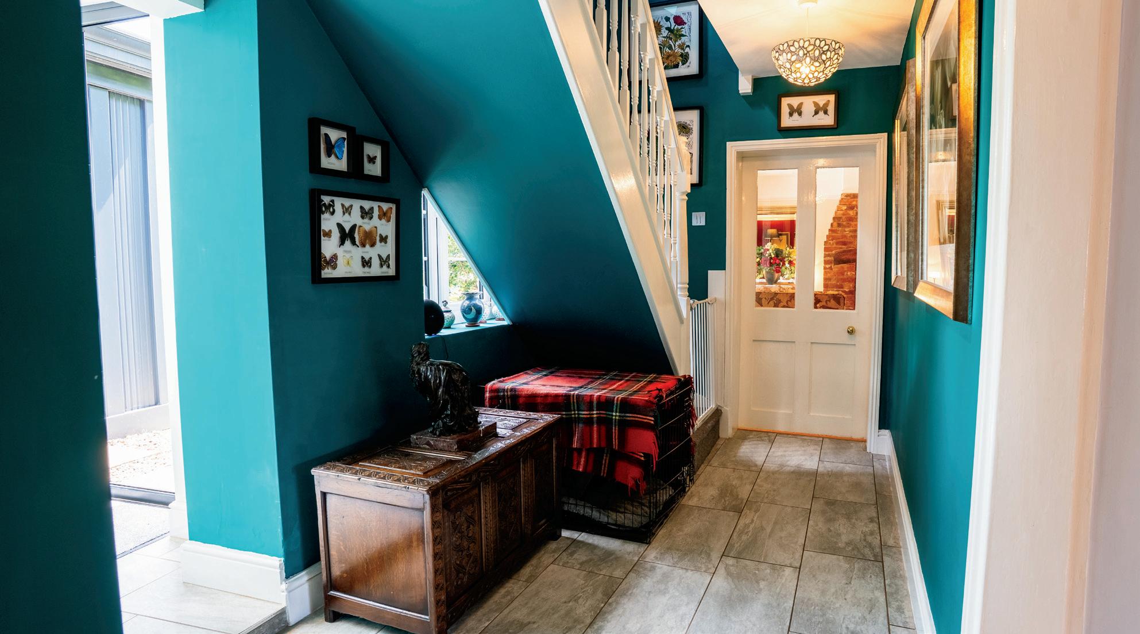

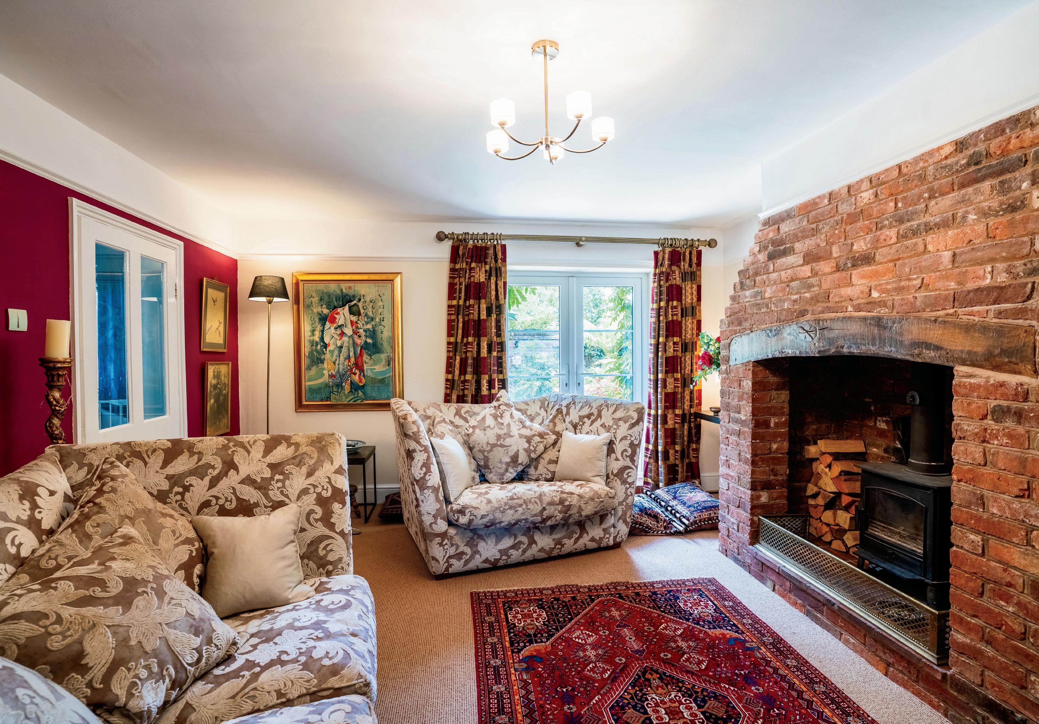
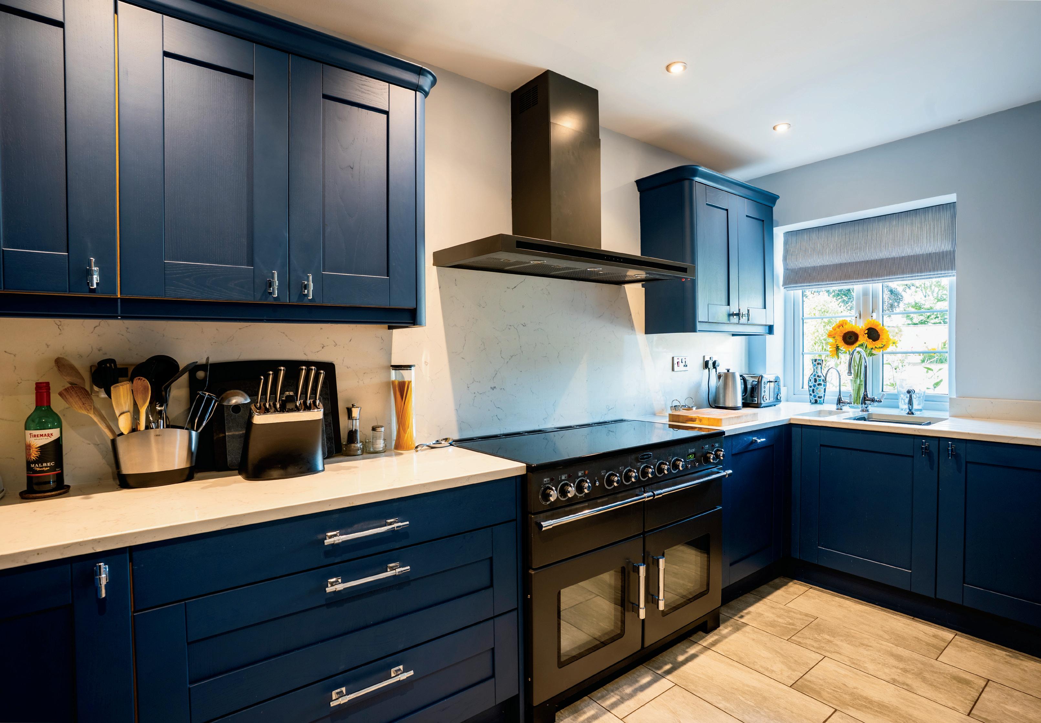
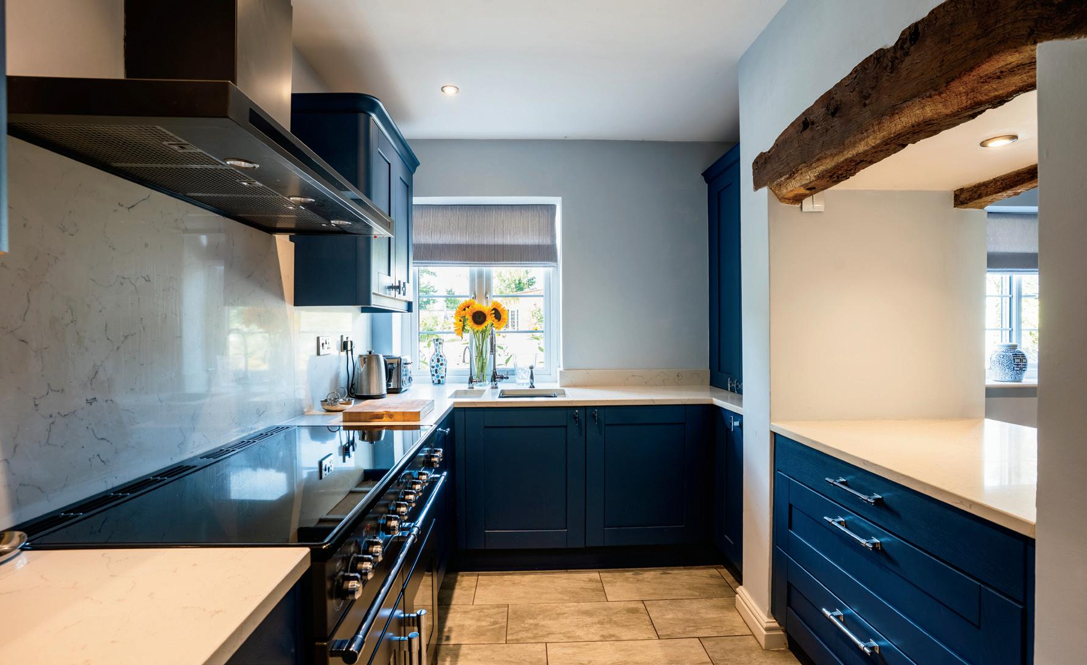
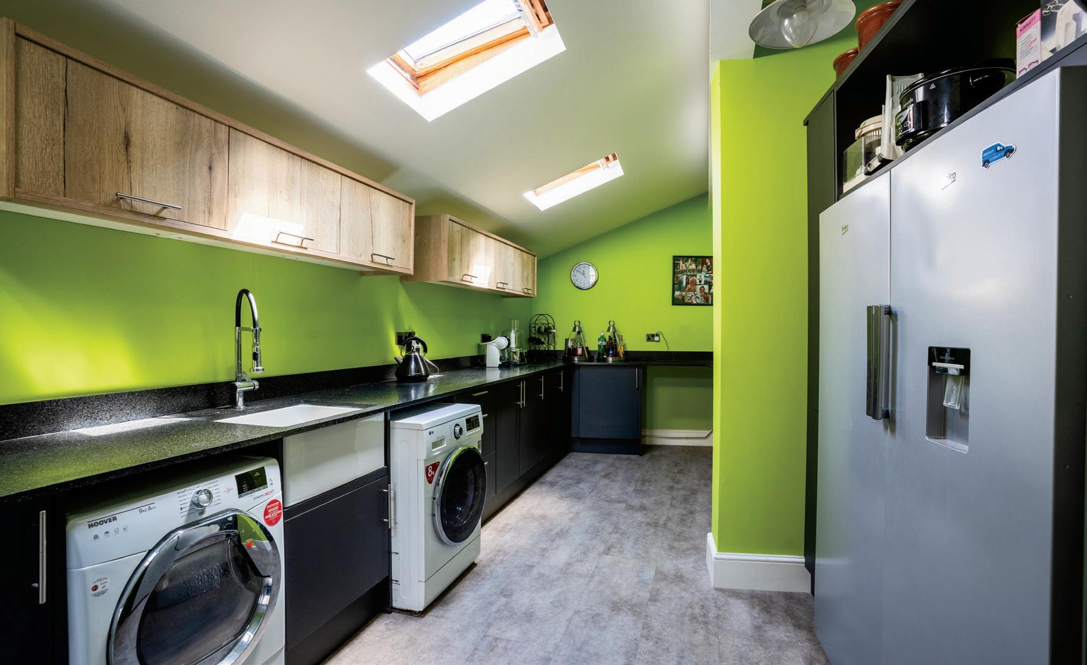
Seller Insight
We were instantly drawn to Garden Cottage by its idyllic location and timeless charm. Nestled in the heart of the countryside, it offers a wonderful sense of seclusion and connection to nature, yet remains within easy reach of the city – the perfect balance of rural tranquillity and urban convenience.
One of our favourite spaces is the orangery – it’s filled with natural light and offers uninterrupted views of the walled garden. With the bi-fold doors open, the boundary between indoors and out simply disappears, creating one expansive, flowing space that’s perfect year-round. In contrast, the lounge provides a cosy, intimate retreat in the winter months and becomes a cool, relaxing haven during the height of summer.
We love starting the day with breakfast in the courtyard, where the morning sun gently filters through, and later unwinding with a drink in the main garden, basking in the warm glow of the late afternoon or early evening light.
The grounds offer more than enough space to support all our hobbies and pastimes. The triple garage with its mezzanine floor provides ample storage for gardening tools, fishing gear, and even the grandchildren’s outdoor toys – everything has its place.
The swimming pool, framed by a generous decking area, has brought endless enjoyment to our family and friends. The adjacent pool room not only serves as a comfortable space for entertaining but also doubles as a shelter for our more delicate plants through the colder months.
The garden and pool have played host to many joyful gatherings and celebrations over the years – perhaps none more memorable than our son and daughter-in-law’s wedding reception, where a marquee on the lawn turned the grounds into a magical and unforgettable venue.*
* These comments are the personal views of the current owner and are included as an insight into life at the property. They have not been independently verified, should not be relied on without verification and do not necessarily reflect the views of the agent.
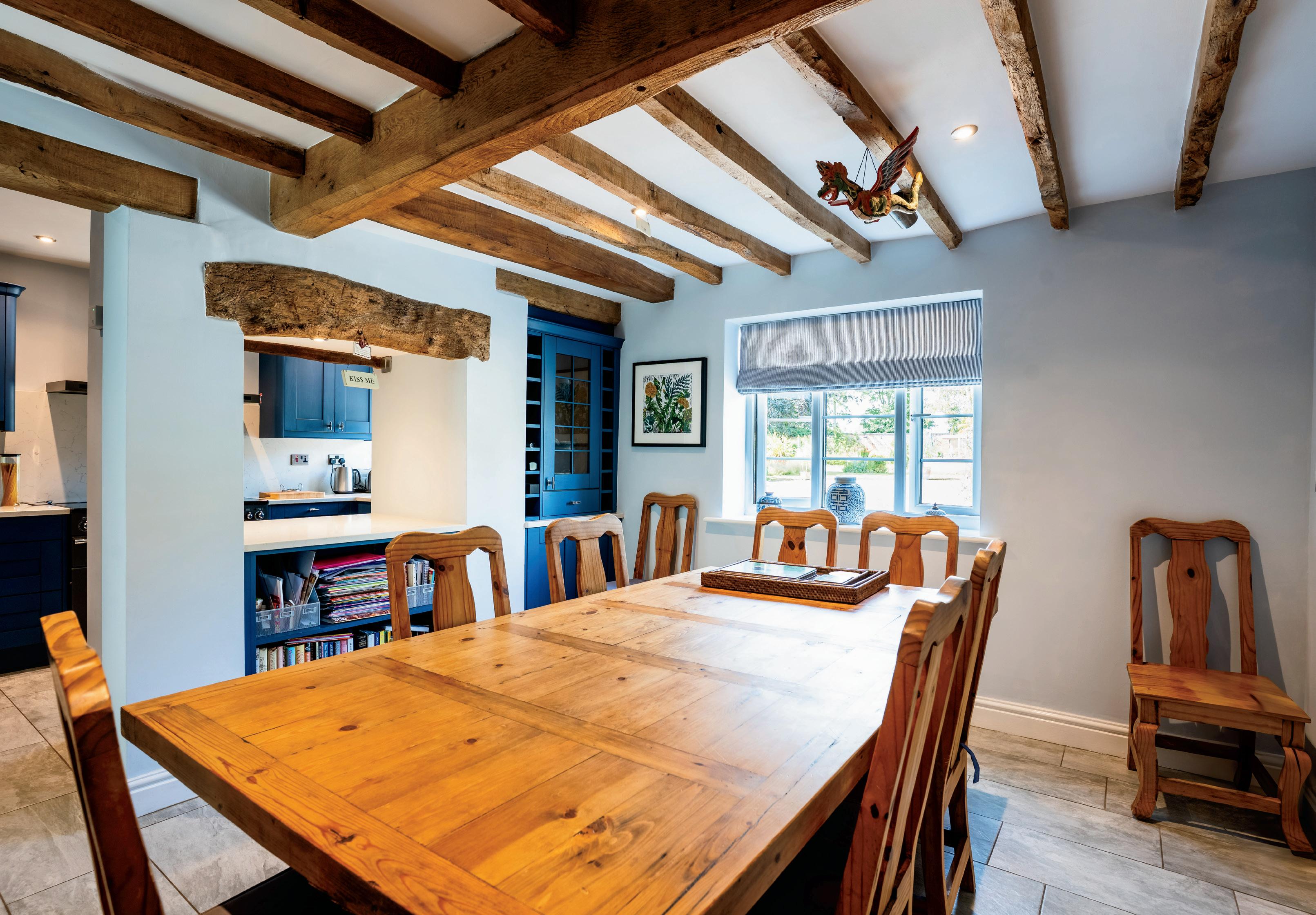

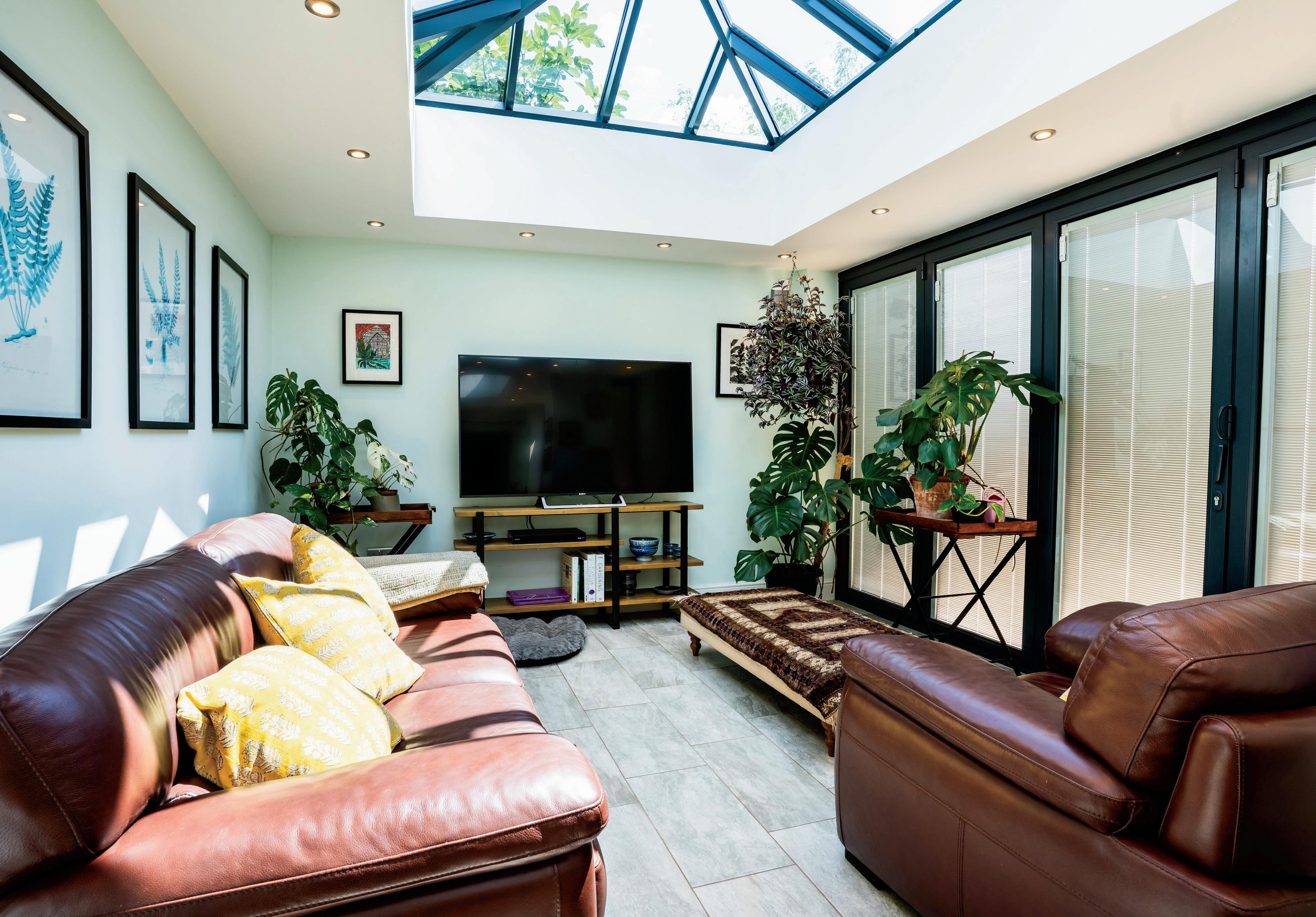
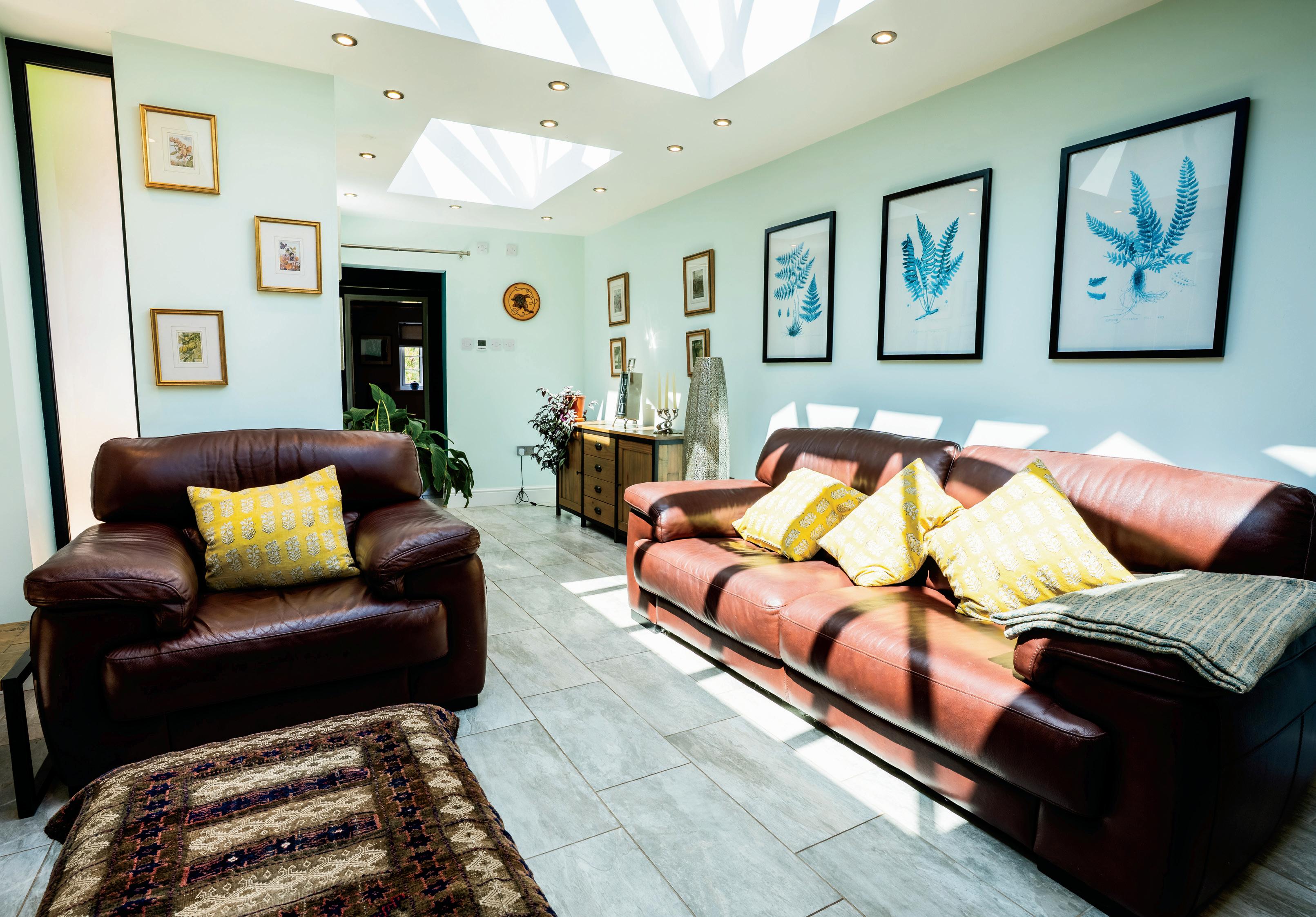
First Floor: The first floor offers well-balanced and thoughtfully arranged accommodation, ideally suited to family living. The principal suite is notably generous, comprising a spacious double bedroom, a dedicated dressing room, and a luxuriously appointed ensuite, complete with a large double shower, creating a refined and indulgent private retreat.
Three further bedrooms, each well-proportioned and filled with natural light, are served by a stylish family bathroom. Original feature fireplaces feature throughout.
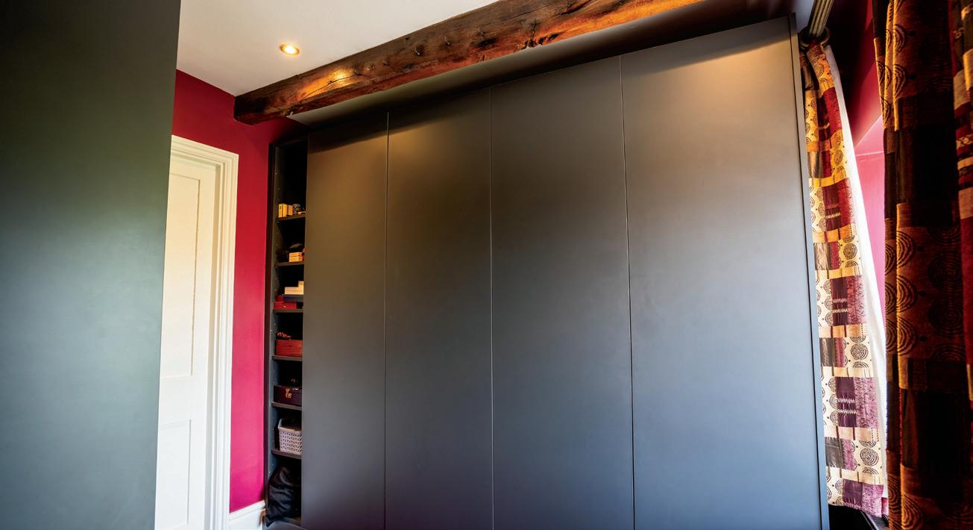
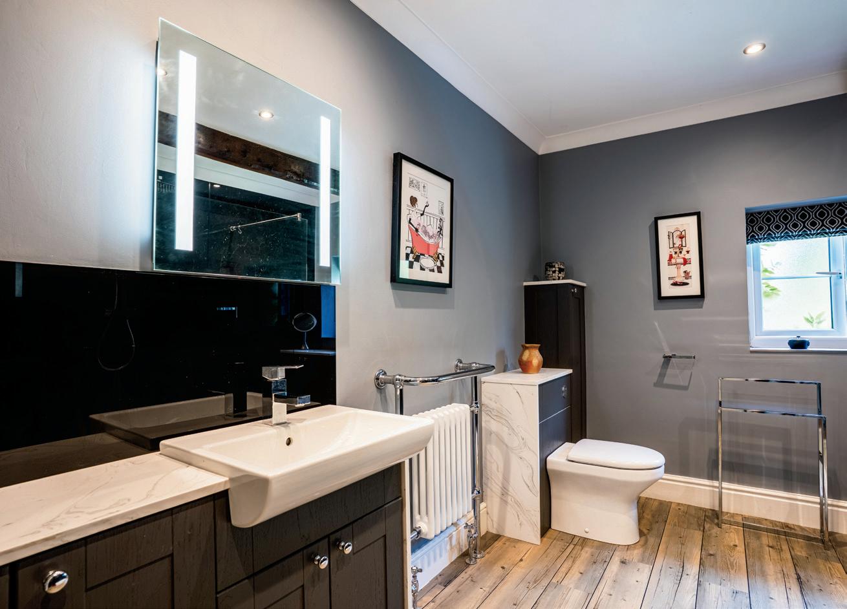
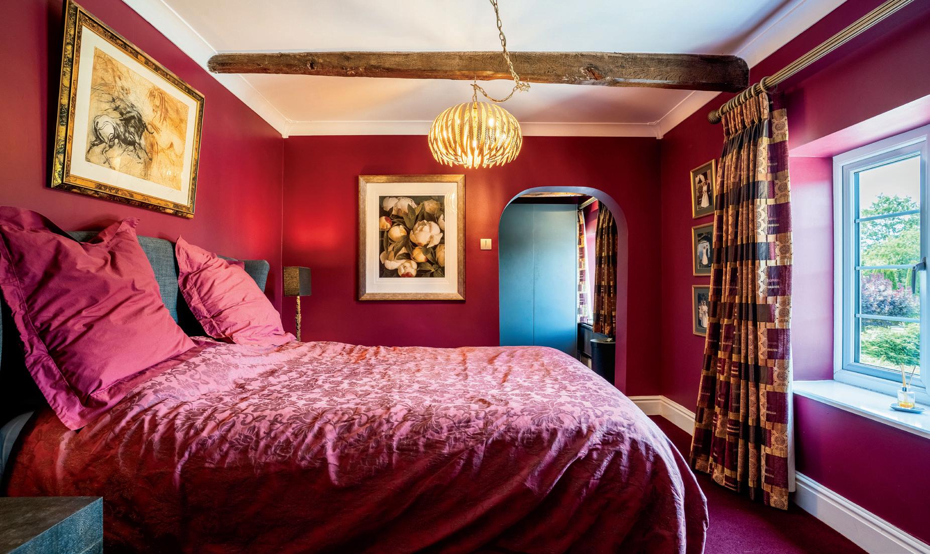

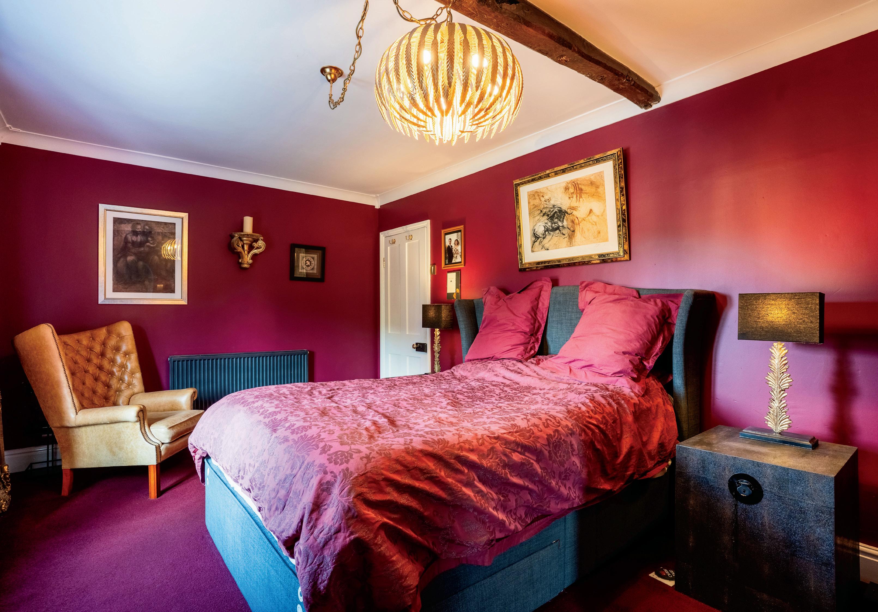
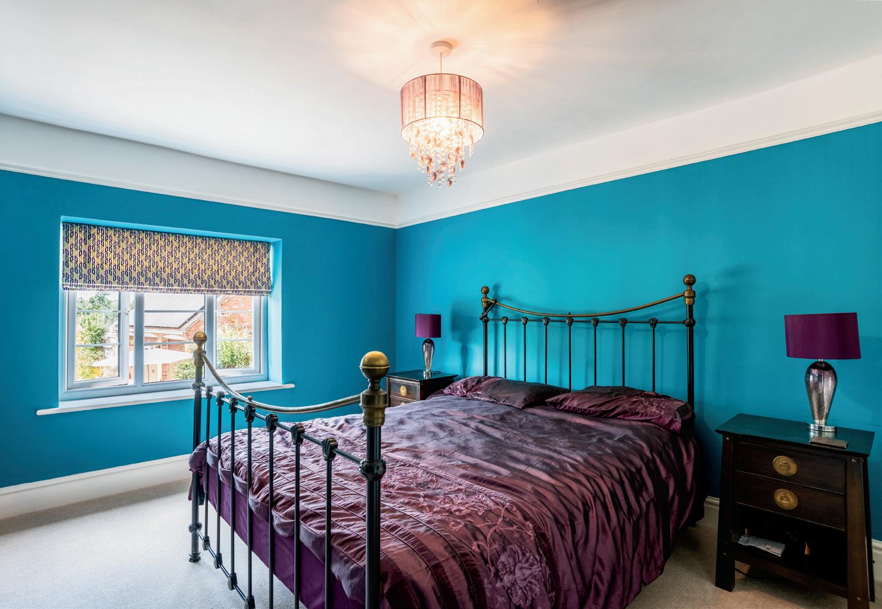
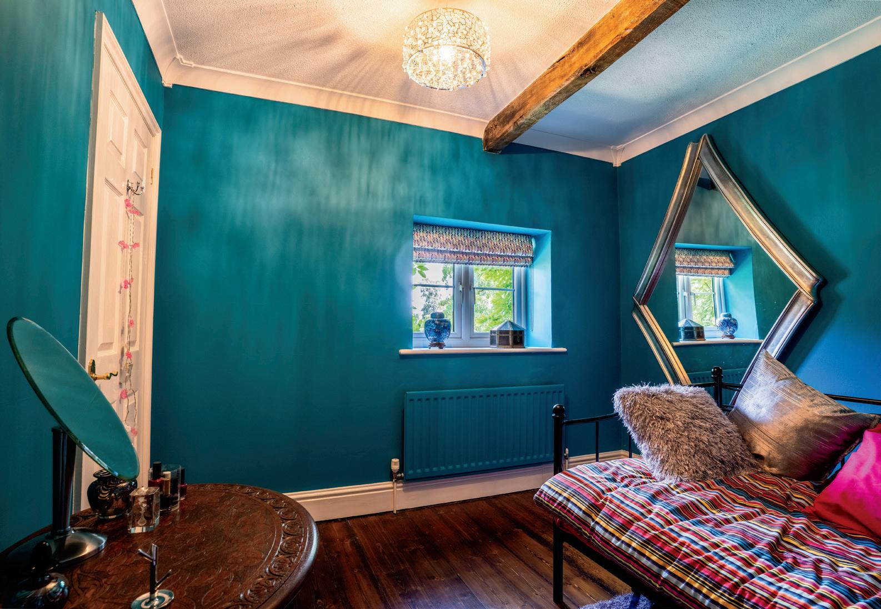

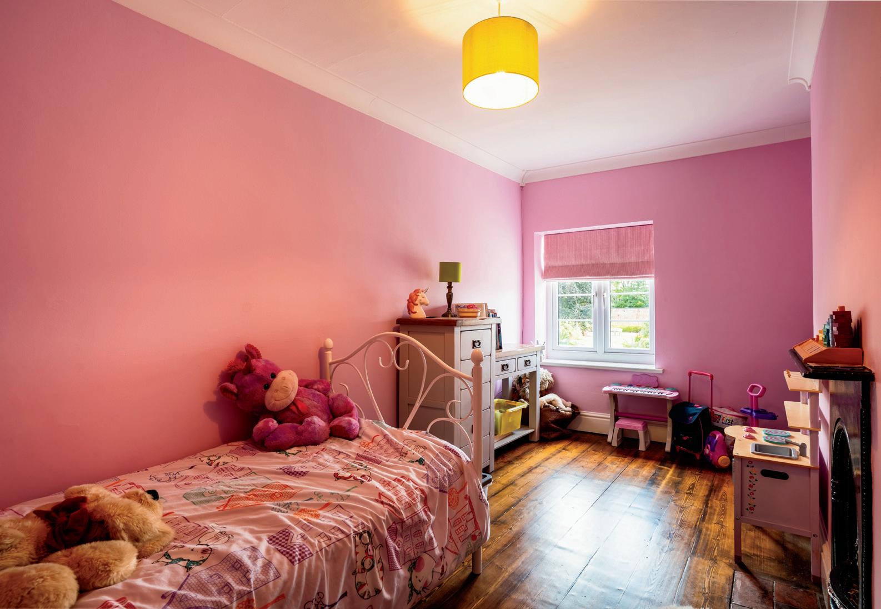
Pool House: The one depth, indoor heated swimming pool is discreetly positioned within a dedicated pool house, accessible directly from the west-facing garden. This impressive leisure facility is perfectly complemented by French doors that open onto a sun-drenched, south-facing deck - an idyllic spot for outdoor relaxation and entertaining throughout the day. The pool has its own oil-fired boiler and electric pump serviced by the solar output.

Outside: The property is accessed via a gated entrance that opens onto a gravelled driveway, providing generous parking in two distinct areas for multiple vehicles, all within a private and secure setting.
The gardens are undoubtedly one of the property’s most captivating features. The west-facing plot is enclosed by a walled garden on two sides and framed with box hedging on the other, creating a wonderfully sheltered and private outdoor space. An established orchard boasts a rich variety of fruit trees, including plums, sloes, apples, damsons, greengages and more. The landscaping is further enhanced by a wildlife pond, a thoughtfully designed bog garden, and striking planters that bring colour and structure to this verdant, well-curated setting. A charming patio terrace, nestled within the walled garden, offers a secluded and peaceful space - ideal for al fresco dining, barbecues, and relaxed entertaining throughout the seasons.
A detached triple garage, fitted with two electric doors, provides further secure parking and extensive storage. Above, a mezzanine storage space presents excellent potential for conversion, while a side door gives direct access to the orchard and an additional rear parking area. The garage roof houses an efficient solar array, which plays a significant role in the energy performance of the home, generating between 7–8kW per hour and exporting an impressive 40–50kW per day. More details of solar available on request.

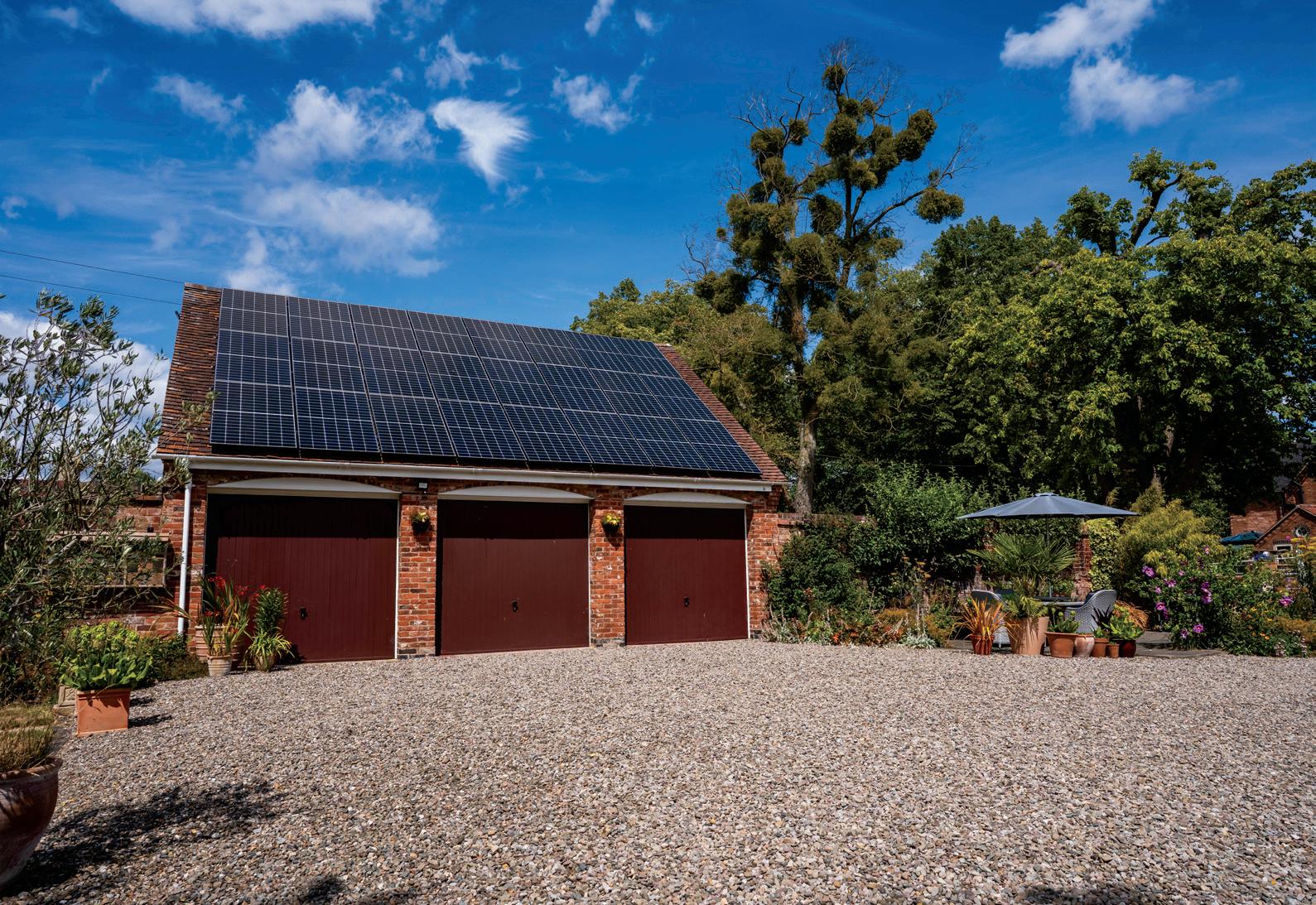


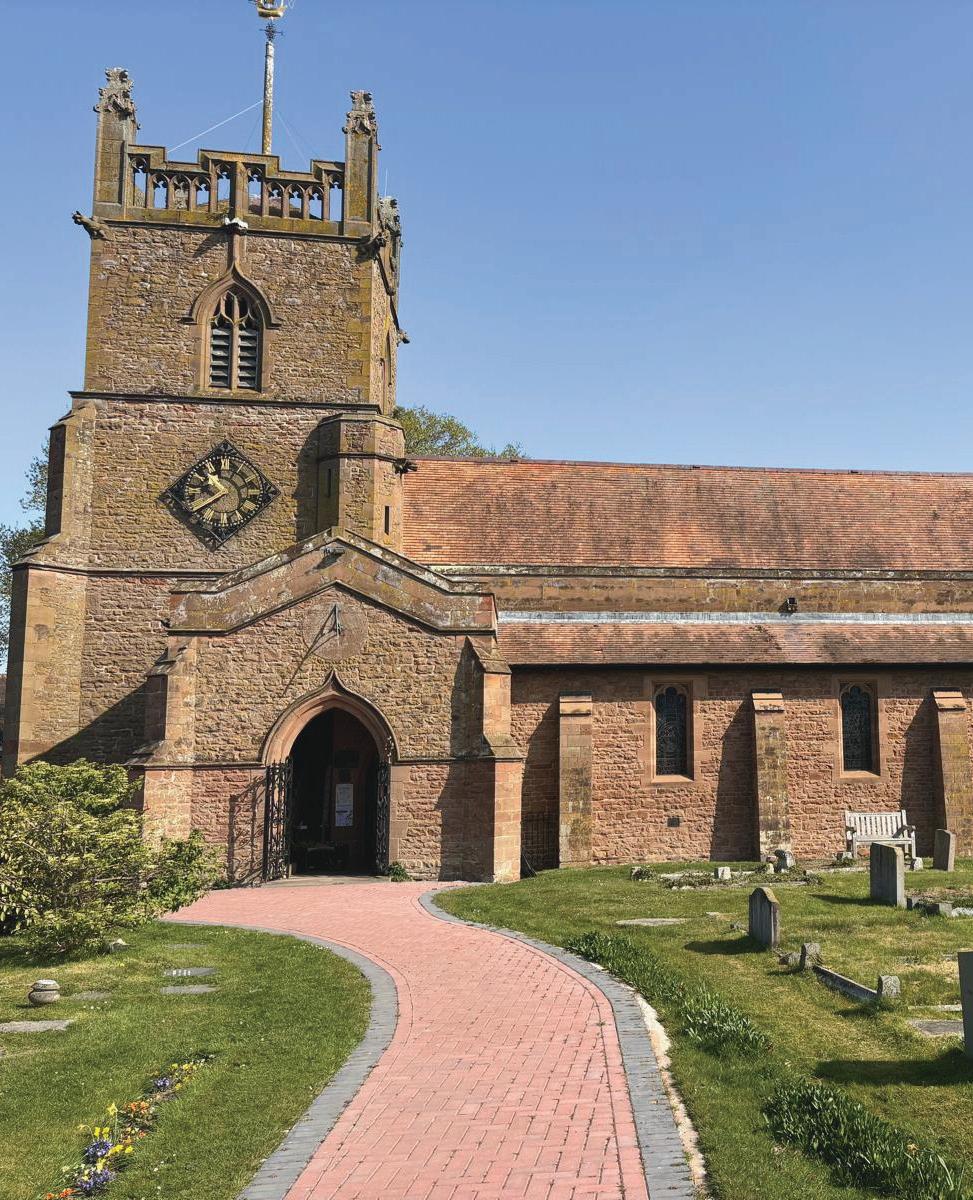
LOCATION
Situated in the desirable village of Lower Broadheath, this property enjoys a charming semi-rural setting with the convenience of excellent nearby amenities and superb transport links. The village itself offers a strong sense of community and is home to a well-regarded primary school, a parish church, a Post Office, and community shop, and some popular country pubs - The Masons, the Dewdrop Inn and The Bell Inn - all offering warm hospitality and locally sourced fare. The area is also well served by picturesque countryside walks, including those around the nearby Monkwood Nature Reserve and the Teme Valley, ideal for outdoor enthusiasts.
The property falls within the catchment area for The Chantry School in Martley, rated ‘Outstanding’ by Ofsted, and is within easy reach of several excellent independent schools, including The Royal Grammar School and King’s Worcester.
Worcester city centre is just 4.5 miles away, offering a wealth of cultural, retail, and dining options. Highlights include the historic Worcester cathedral, boutique shops, fine dining restaurants, independent cafes, and the riverside Swan Theatre. Sports lovers will appreciate access to county cricket at New Road and rugby at Sixways Stadium, while the university of Worcester provides a strong academic presence.
The elegant spa town of Great Malvern, with its Victorian architecture and dramatic hills, lies approximately 9 miles to the south-west and offers superb walking, theatre, and dining opportunities within the Malvern Hills Area of Outstanding Natural Beauty.
Commuters are exceptionally well catered for with Worcester Parkway Station (approximately 9 miles) providing direct high-speed services to Birmingham (under 40 minutes) and London Paddington (just over 2 hours). Birmingham International Airport is around 40 miles away and easily accessible via the M5, with motorway links at J6 and J7, both conveniently reached in under 20 minutes.
In all, this location offers a rare blend of village charm, natural beauty, and metropolitan connectivity - making it an ideal setting for both family life and professional convenience.



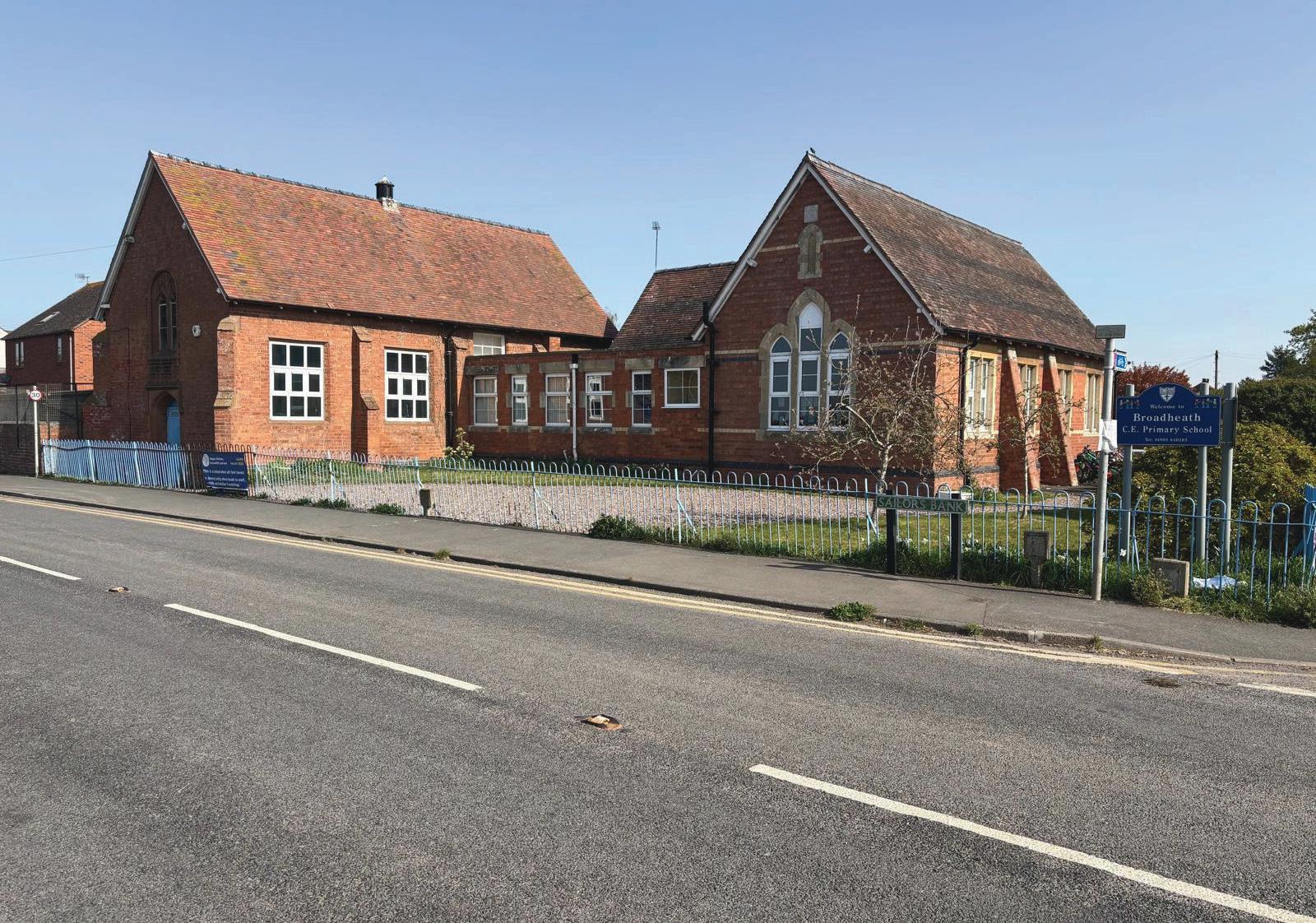
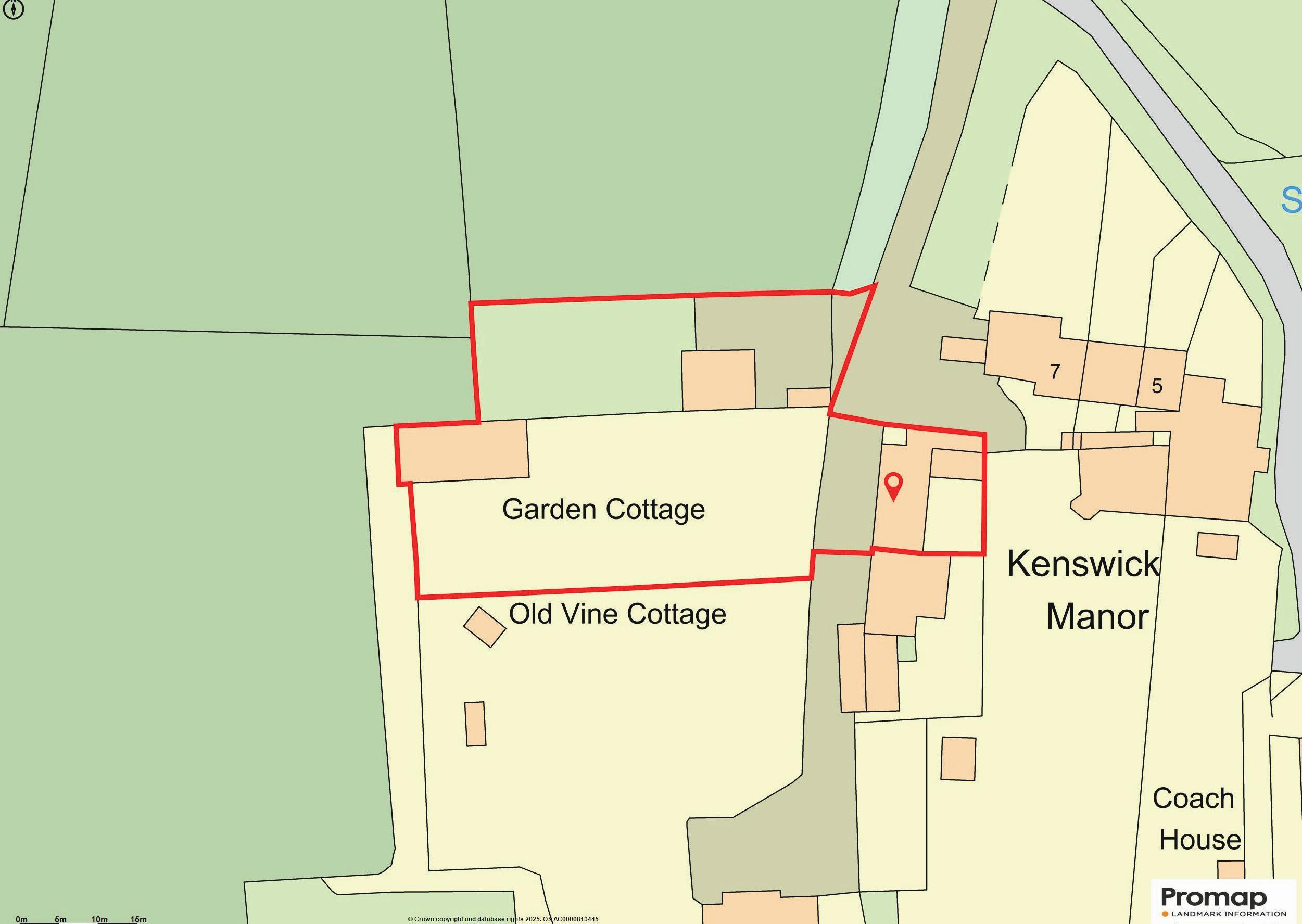
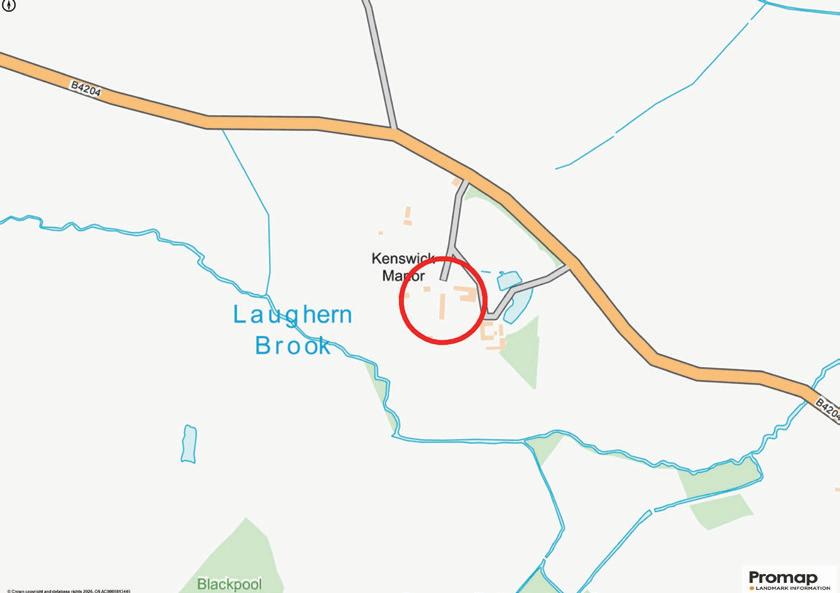
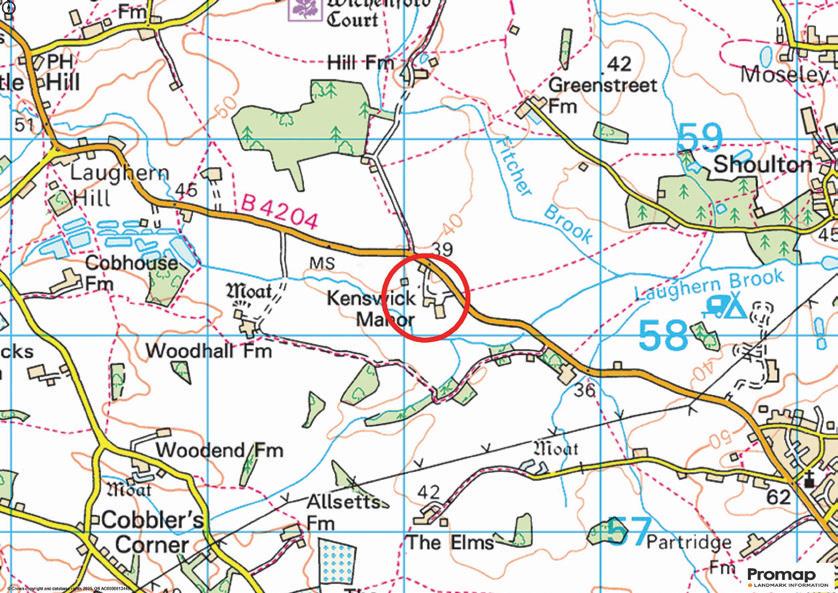
Services, Utilities & Property Information
Tenure – Managed freehold.
Council Tax Band – G.
Local Authority - Malvern Hills.
EPC – Rating A.
Property Construction - Standard (brick and tile).
Electricity Supply – Mains.
Water Supply – Mains.
Drainage and Sewerage - Drainage via a sewerage treatment plant shared with other properties on the Keswick Manor estate. The property contributes approximately £38.13 per month towards the treatment and disposal of sewage. This arrangement is not part of any leasehold or management company structure.
Heating – Oil-fired with Hive water and heating controller.
Broadband - FTTC / Standard fibre broadband connection available - we advise you to check with your provider.
Mobile Signal/Coverage – Some 4G/5G mobile signal is available in the area - we advise you to check with your provider.
Parking - Garage parking for 3 vehicles and driveway parking for 4+ vehicles.
Additional Information - Door bell camera.
Solar PV system monitoring - installed in 2020 and owned outright.
Resident’s Management Company (Kenswick Limited) - estate rent charge £458 per annum for the maintenance of shared amenities.
Right of Way across shared driveway through the estate orchard to access the property is shared by all residents.
Access Right of Way across the property to access neighbouring property (Old Vine Cottage).
Access Right of Way for neighbour (The Coach House) to access their field via the orchard. This right of way is reported to be exercised infrequently, with typical usage occurring approximately once per annum.
Directions
What three words: ///november.edges.rebounder
Postcode: WR2 6QX
Viewing Arrangements
Strictly via the vendors sole agents Fine & Country Droitwich Spa, Worcester and Malvern on Tel Number 01905 678111.
Website
For more information visit F&C Droitwich Spa, Worcester and Malvern at https://www. fineandcountry.co.uk/droitwich-spa-worcester-and-malvern-estate-agents
Opening Hours
Monday to Friday 9.00 am–5.30 pm
Saturday 9.00 am–1.00 pm
Sunday By appointment only
Registered in England and Wales. Company Reg No: 08775854.
VAT Reg No: 178445472 Head Office Address: copyright © 2025 Fine & Country Ltd.
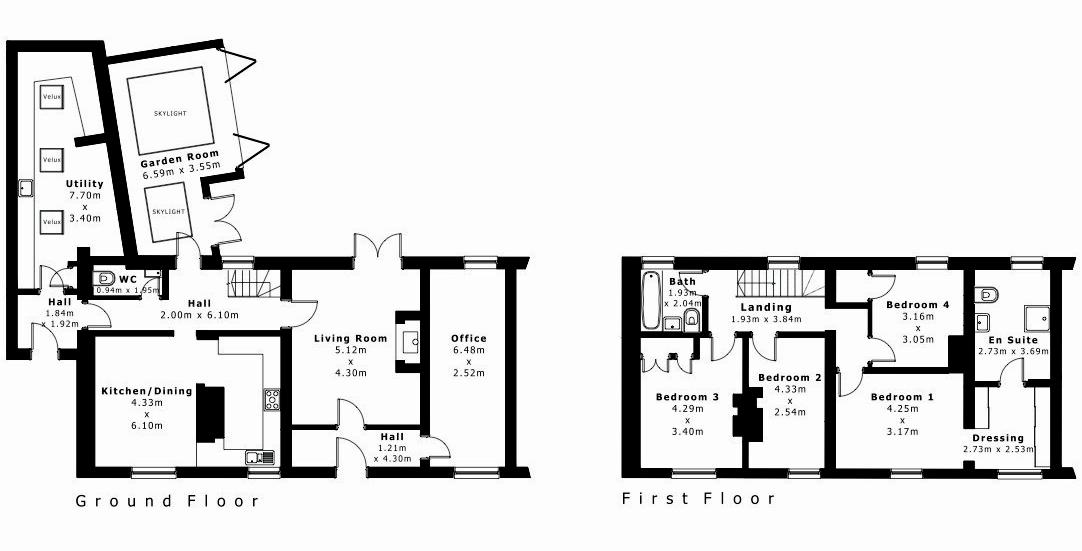


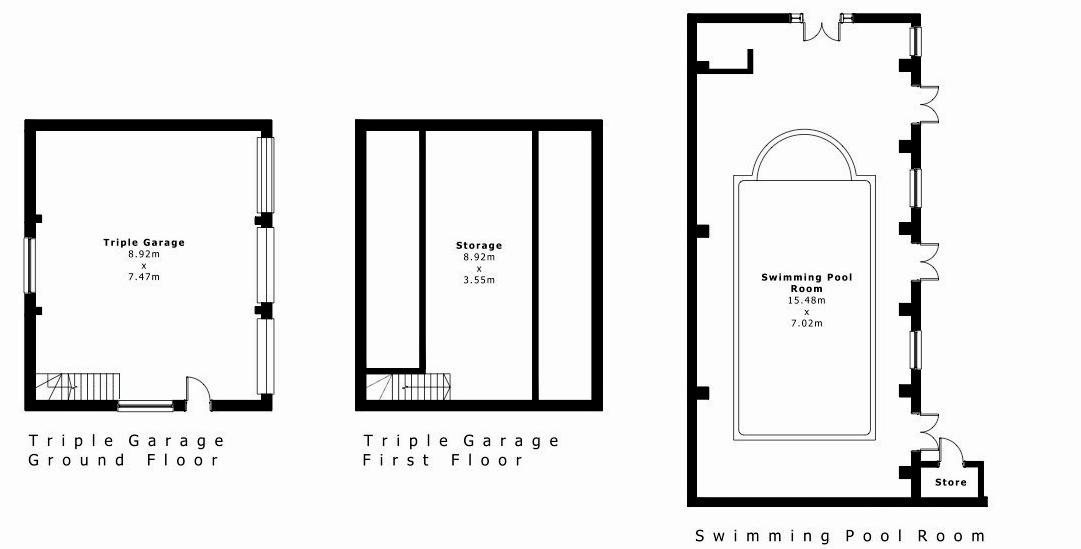





Agents notes: All measurements are approximate and for general guidance only and whilst every attempt has been made to ensure accuracy, they must not be relied on. The fixtures, fittings and appliances referred to have not been tested and therefore no guarantee can be given that they are in working order. Internal photographs are reproduced for general information and it must not be inferred that any item shown is included with the property. For a free valuation, contact the numbers listed on the brochure. Whilst we carry out our due diligence on a property before it is launched to the market and we endeavour to provide accurate information, buyers are advised to conduct their own due diligence. Our information is presented to the best of our knowledge and should not solely be relied upon when making purchasing decisions. The responsibility for verifying aspects such as flood risk, easements, covenants and other property related details rests with the buyer. Printed 05.08.2025
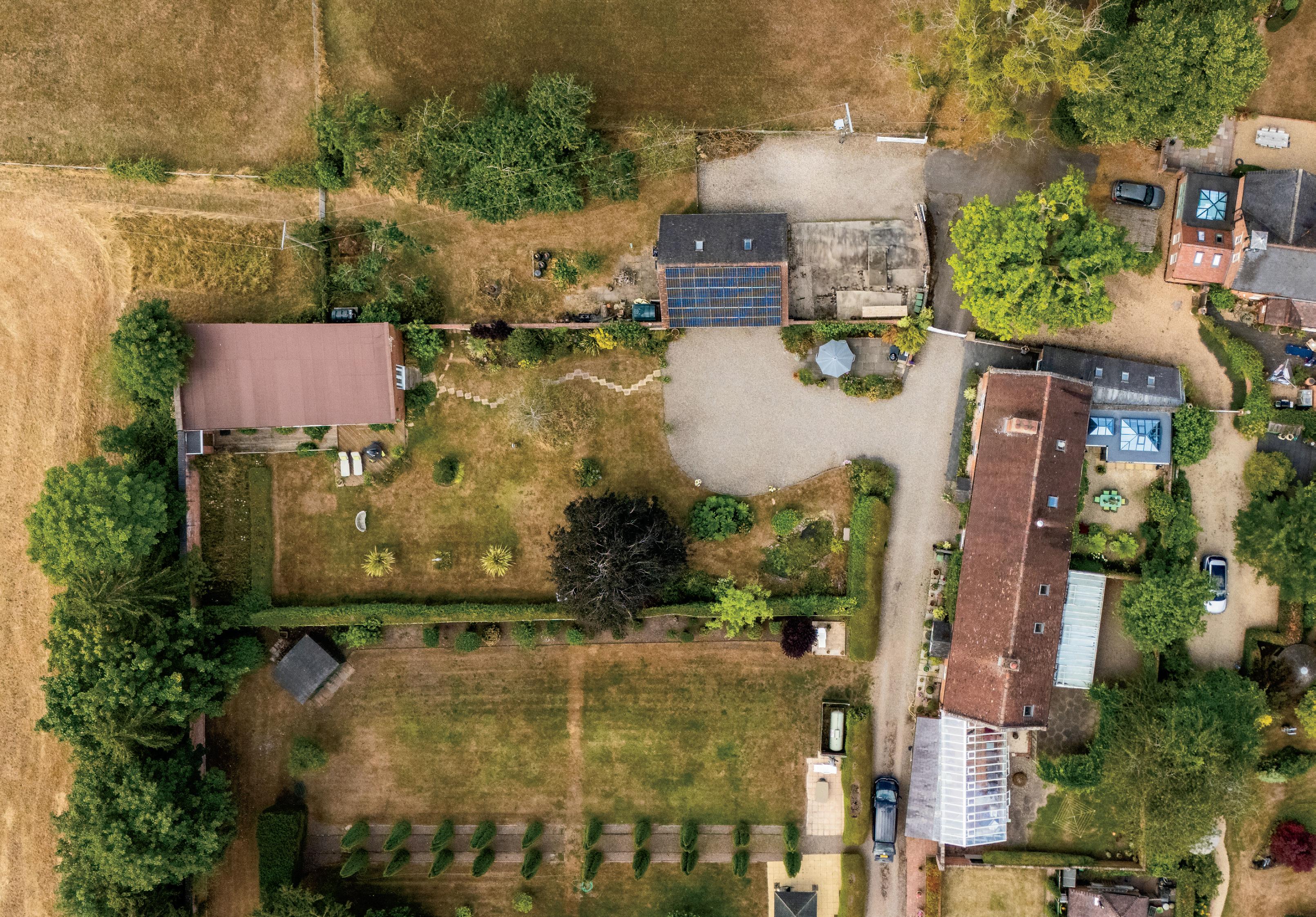


MARIE KIMBERLEY
Fine & Country Droitwich Spa
T: 01905 678111 | M: 07814 735607
marie.kimberley@fineandcountry.com
FINE & COUNTRY
HALINA DAY
Fine & Country Droitwich Spa
T: 01905 678111 | M: 07920 857 582
email: halina.day@fineandcountry.com
YOU CAN FOLLOW US ON

Fine & Country is a global network of estate agencies specialising in the marketing, sale and rental of luxury residential property. With offices in over 300 locations, spanning Europe, Australia, Africa and Asia, we combine widespread exposure of the international marketplace with the local expertise and knowledge of carefully selected independent property professionals.
Fine & Country appreciates the most exclusive properties require a more compelling, sophisticated and intelligent presentation – leading to a common, yet uniquely exercised and successful strategy emphasising the lifestyle qualities of the property.
This unique approach to luxury homes marketing delivers high quality, intelligent and creative concepts for property promotion combined with the latest technology and marketing techniques.
We understand moving home is one of the most important decisions you make; your home is both a financial and emotional investment. With Fine & Country you benefit from the local knowledge, experience, expertise and contacts of a well trained, educated and courteous team of professionals, working to make the sale or purchase of your property as stress free as possible.
