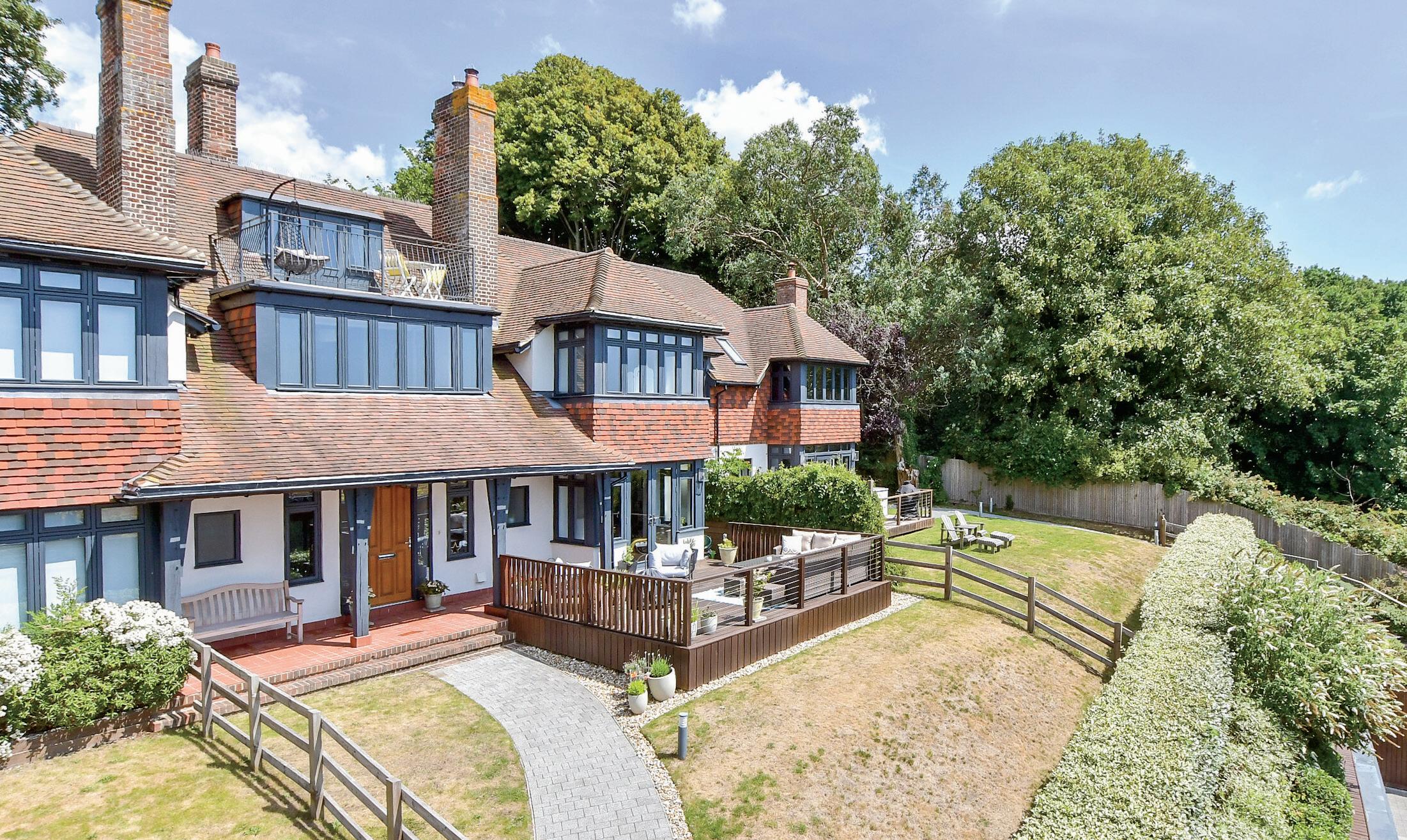

Step inside 2
Haverfield House
Situated in a very elevated position this delightful three storey property has the most stunning and far reaching views across the Hotel Imperial golf course to the sea. Converted about five years ago from a major part of an original Edwardian Arts and Crafts style detached residence, it offers a fascinating mix of high quality contemporary living with charming period features. The property is part of a complex of three converted houses and an impressive modern apartment block with eight flats and is approached up a long private drive that leads to the car park for residents and visitors.
Steps lead to a private pedestrian gate that opens onto a curved block paved pathway bordered by a lawn and hedges that leads up to the front decked terrace and the original oak beamed veranda style porch with tiled flooring. The contemporary front door opens into a spacious reception hall with an original marble surround fireplace, engineered oak flooring with underfloor heating that continues throughout the ground floor and glazed double doors to an inner hall. Here you will find a cloakroom, a control systems cupboard and central stairs to the upper floors.
There is a large triple aspect lounge/diner that includes an original herringbone brick fireplace with a wide arch surround, built in shelving with half height cupboards and a triple aspect box bay with French doors to the front terrace and wonderful views over the sedum green roof of the apartments to the sea.
The well equipped kitchen/breakfast room includes charming pale green shaker style units housing an induction hob, built in oven and combi microwave, dishwasher and fridge freezer as well as a peninsular breakfast bar. There is also a utility area with an integrated washing machine and space for a table and chairs under skylight windows and adjacent to French doors that open onto a secluded rear patio and the wild garden bank.
On the galleried first floor landing there is a large store cupboard, a wall of windows with wonderful views and very useful fitted shelving leading to a contemporary family bathroom, a double bedroom with a fitted cupboard and the main bedroom. This has a triple aspect box bay window, sliding mirrored cupboards and an ensuite shower room. There are steps down to a secondary landing with an understairs and storage cupboard and access to a double bedroom.
While on the top floor you will find a superb, partially vaulted double bedroom that is currently in use as a delightful office with built in shelving, fitted cupboards, eaves storage and the ‘piece de resistance’ – French doors to a superb balcony where you could spend all day enjoying the panoramic vista.
There are visitors parking spaces and the property has two allocated parking spaces as well as a bike/storage cupboard. A service charge is payable to cover the maintenance of the communal areas.
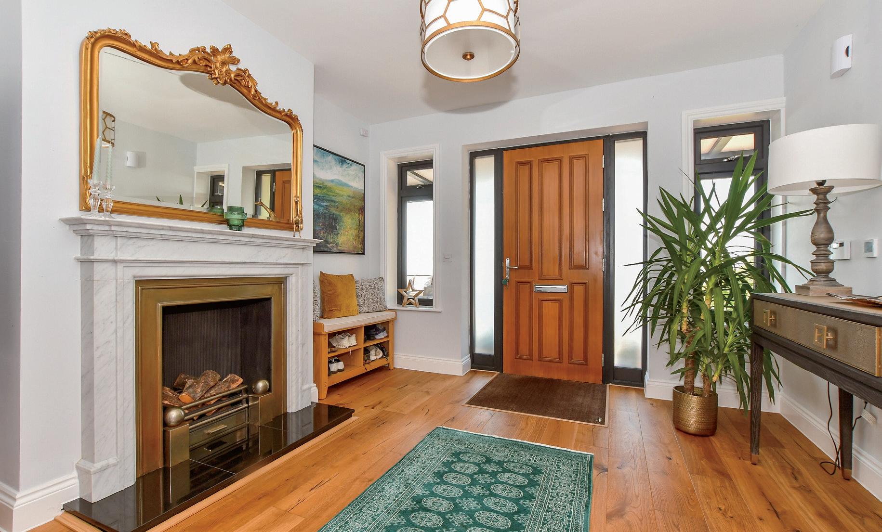
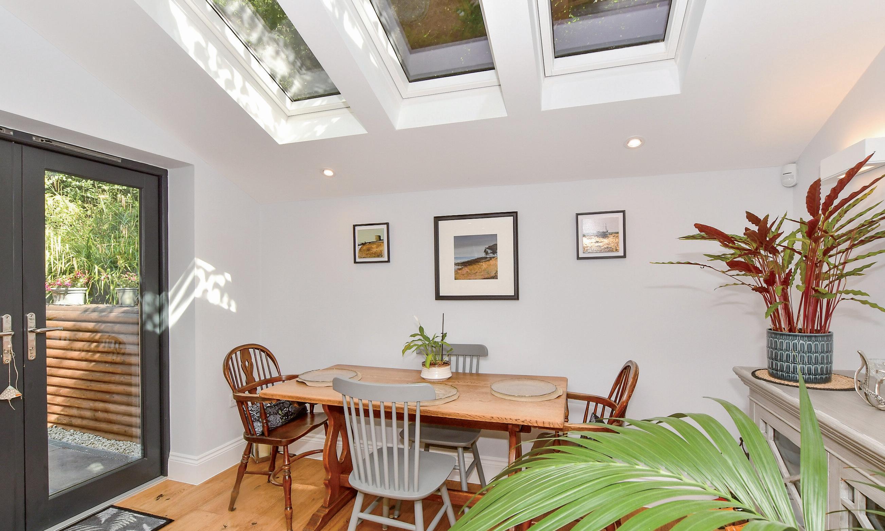
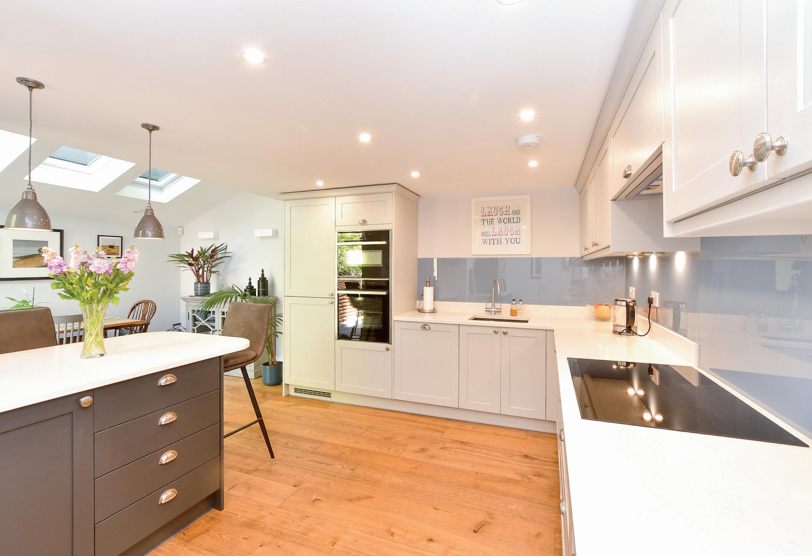
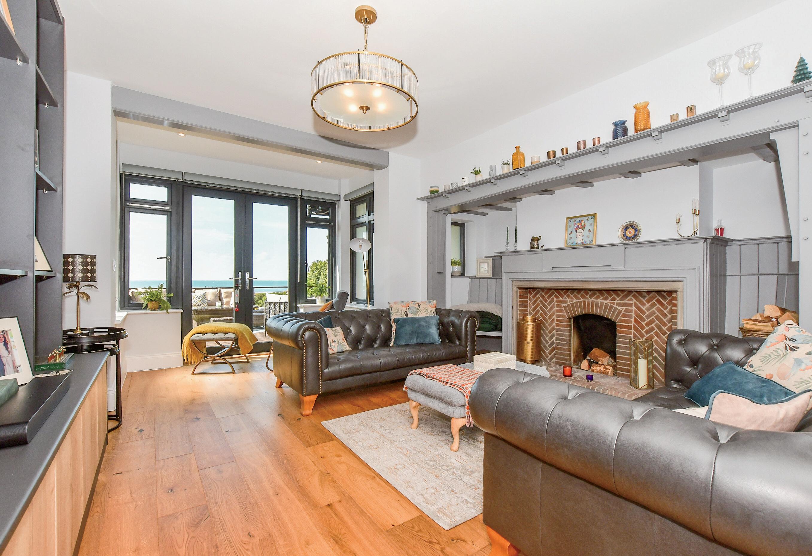
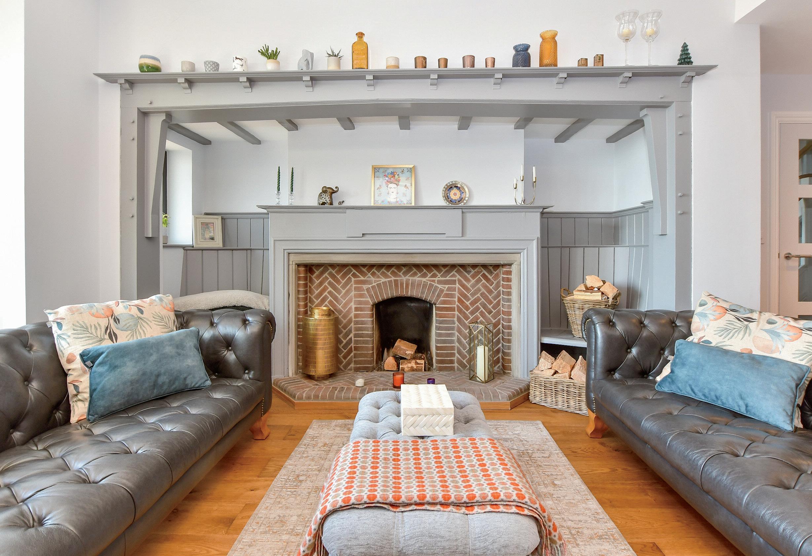
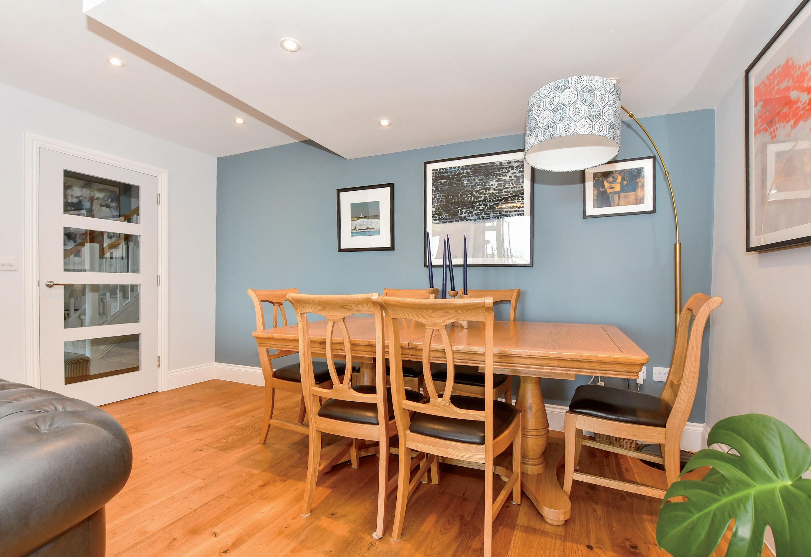
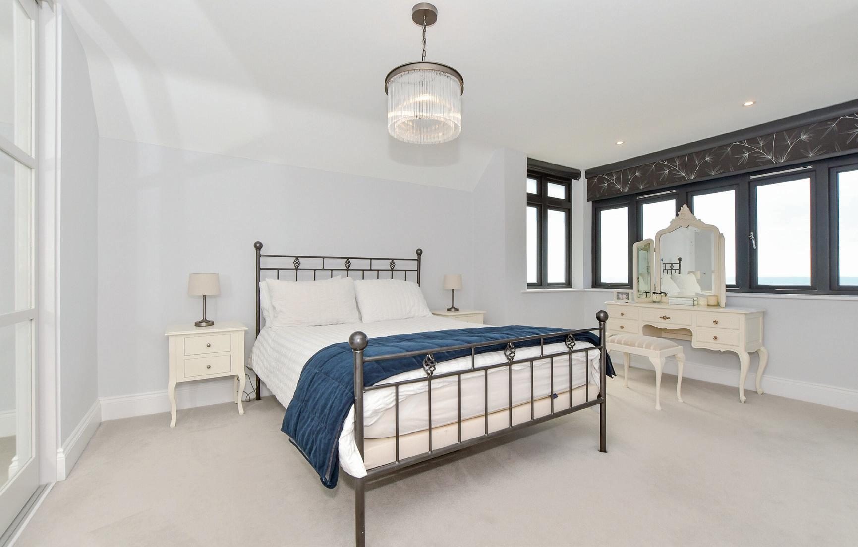
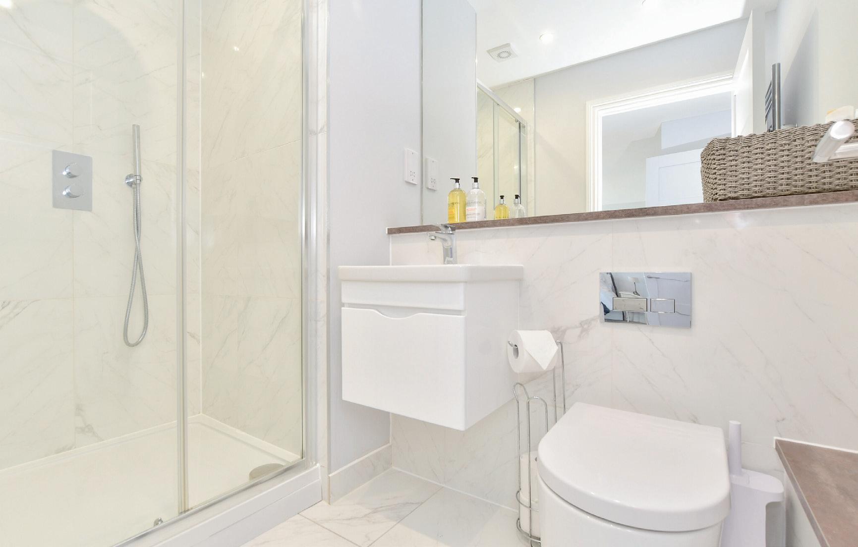
Seller Insight
I moved here from London when it was converted some five years ago and as soon as I saw the views I knew this was the home to me, but it is now time to downsize and start a new chapter in my life. I love having the office upstairs where I can wander out onto the balcony to gain inspiration while I am working or just sit and revel in the views. It is very quiet and peaceful here with a friendly community and a resident’s association. But, at the same time, London is easily accessible if I want to spend the day in Town and is ideal if you are looking for a delightful seaside holiday home and weekend retreat.
Hythe is a charming Cinque Port seaside town with its individual shops, pubs and restaurants along the pedestrianised high street as well as three supermarkets including Waitrose and Sainsburys. There are wonderful walks along the Military Canal that was originally built in the 18th century to help repel a possible Napoleonic invasion and it is not far from the beach. While you can cycle along to Sandgate and revel in the foodie shops or carry on to Folkestone seafront and enjoy the regenerated Harbour Arm and Creative Quarter or maybe have family fun taking a trip on the famous New Romney, Hythe and Dymchurch railway.
For the more energetic there is a swimming pool, cricket, tennis and squash clubs. Boating aficionados can join the Hythe sailing club while golfing enthusiasts can enjoy their game at the Sene Valley golf club designed by Henry Cotton or the Hotel Imperial that includes a golf course and a leisure centre.
The are various local primary schools and two excellent grammar schools in Folkestone with top class private schools available in Ashford, Canterbury and Dover. Sandling station not far away and it is less than an hour to London on the high speed train from Folkestone West or about 35 minutes if you drive to Ashford International. While, if you fancy lunch in France or are travelling abroad, it is only a short drive to the M20 for the Channel Tunnel.”*
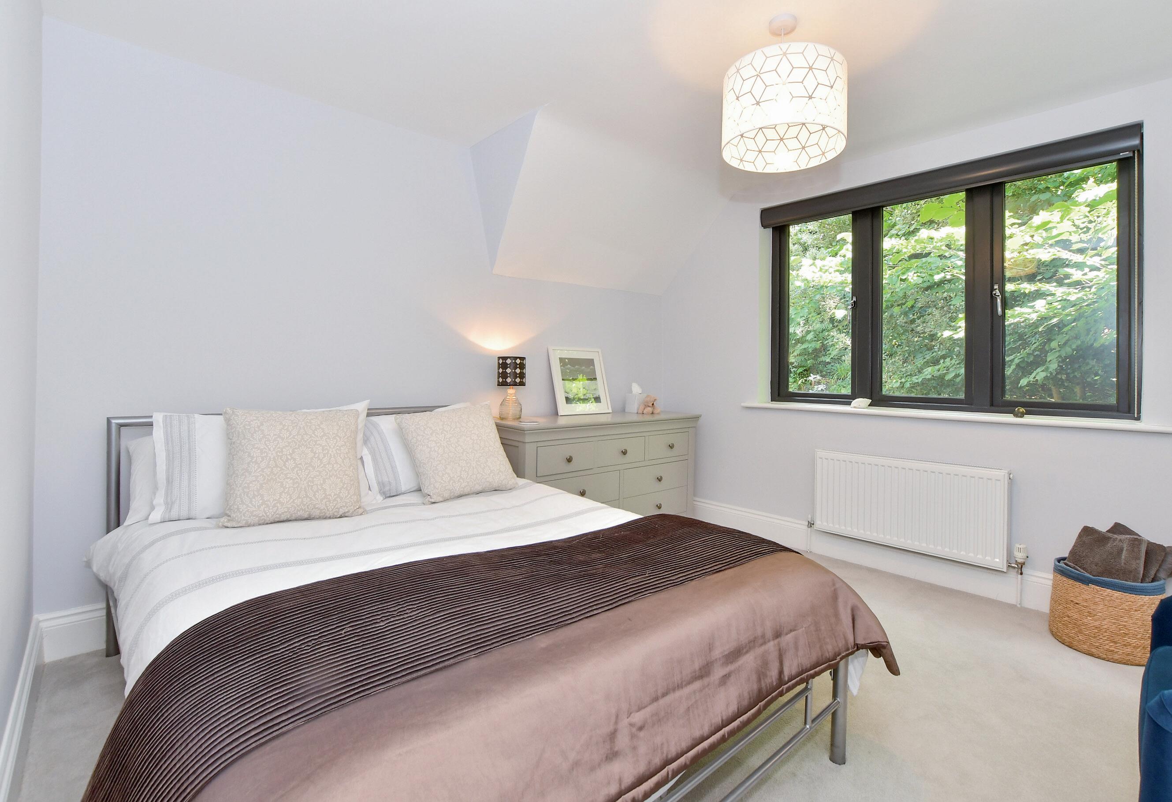
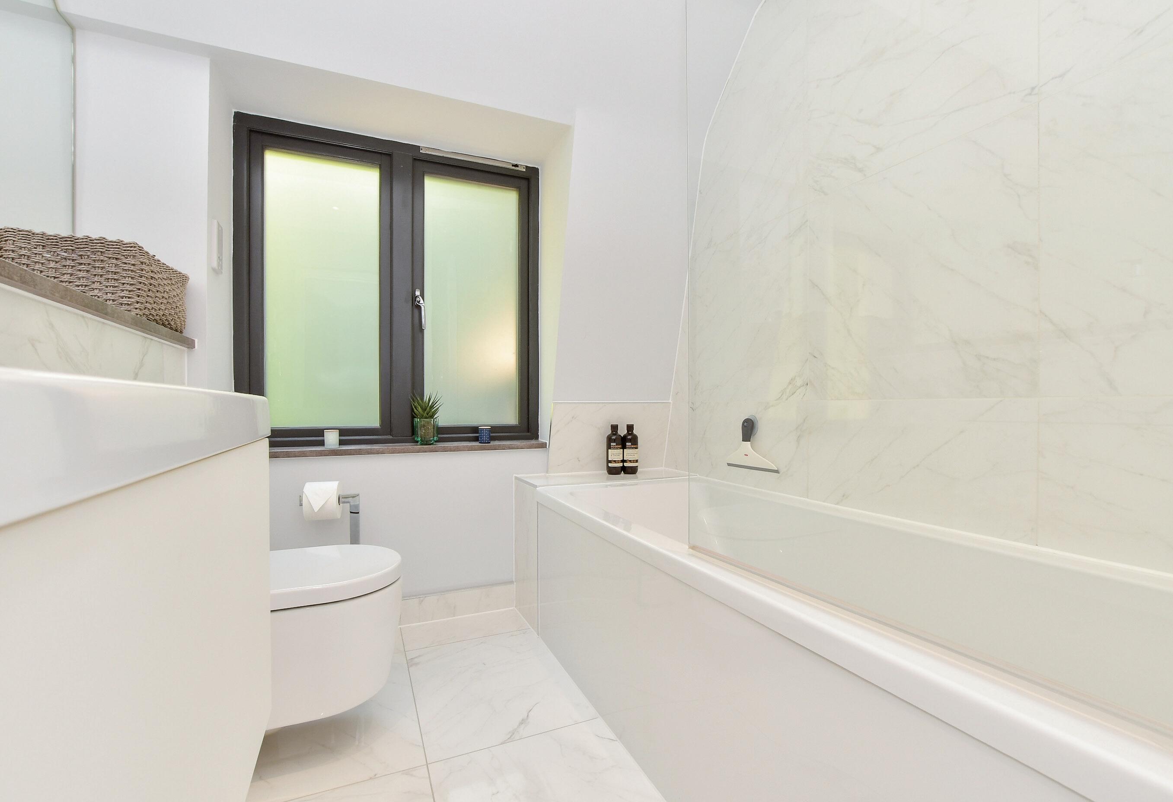
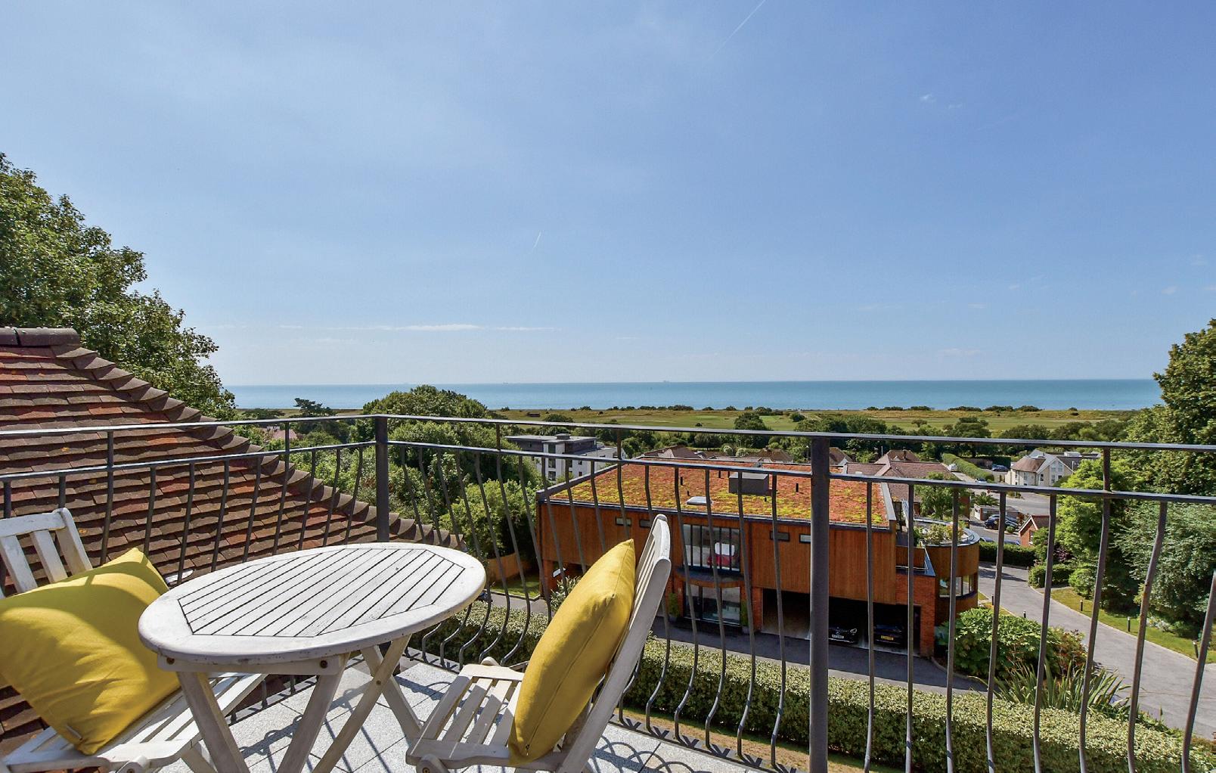
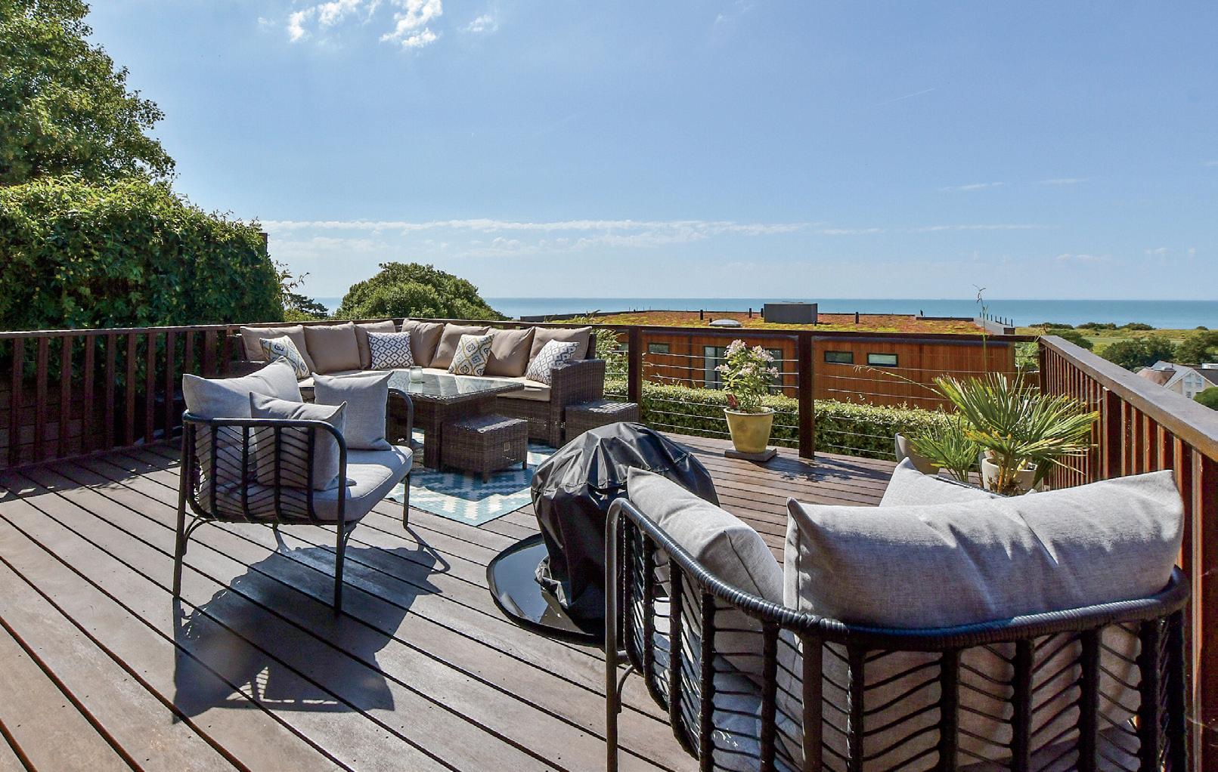
Travel
By Road:
By Train from Folkestone West
High-Speed St. Pancras
Charing Cross
By Train from Sandling
Charing Cross
Leisure Clubs & Facilities
Hythe Football Club 01303 264932
Hythe Cricket and Squash Club 01303 267458
Sene Valley Golf Club 01303 268513
Imperial Hotel Spa and Golf 01303 267441
Hythe Lawn Tennis Club 01303 266354
Hythe swimming pool 01303 269177
Healthcare
Oaklands Health Centre 01303 235300
Sun Lane Surgery 01303 267102
William Harvey Hospital 01233 633331
Education
Primary Schools:
Seabrook Primary 01303 238429
Hythe Bay Primary 01303 267802
St. Augustine’s Catholic Primary 01303 266578
St. Leonard’s C. of E. Junior School 01303 266309
Ashford School (Prep) 01233 625171
Kings Junior 01227 714000
Kent College Junior 01227 762436
St Edmunds Junior 01227 475600
Secondary Schools:
Harvey Grammar for Boys 01303 252131
Folkestone School for Girls 01303 251125
King’s School, Canterbury 01227 595501
Kent College
01227 475000
St Edmunds 01227 763231
Ashford School 01233 625171
Entertainment
Marlowe Theatre, Canterbury 01227 787787
Leas Cliff Hall 01303 228600
The Waterfront restaurant 01303 233844
The Everest Inn 01303 269898
Hide and Fox 01303 260915
Azzur Italian restaurant 01303 901196
Butt of Sherry 01303 266112
Local Attractions / Landmarks
Romney Hythe and Dymchurch miniature railway
Lympne Castle and Saltwood Castles
Port Lympne Animal Park
Hythe Venetian Fete
Hythe Military Canal
St. Leonard’s Church, Hythe
Dover and Deal castles
Secret War Tunnels
Canterbury Cathed
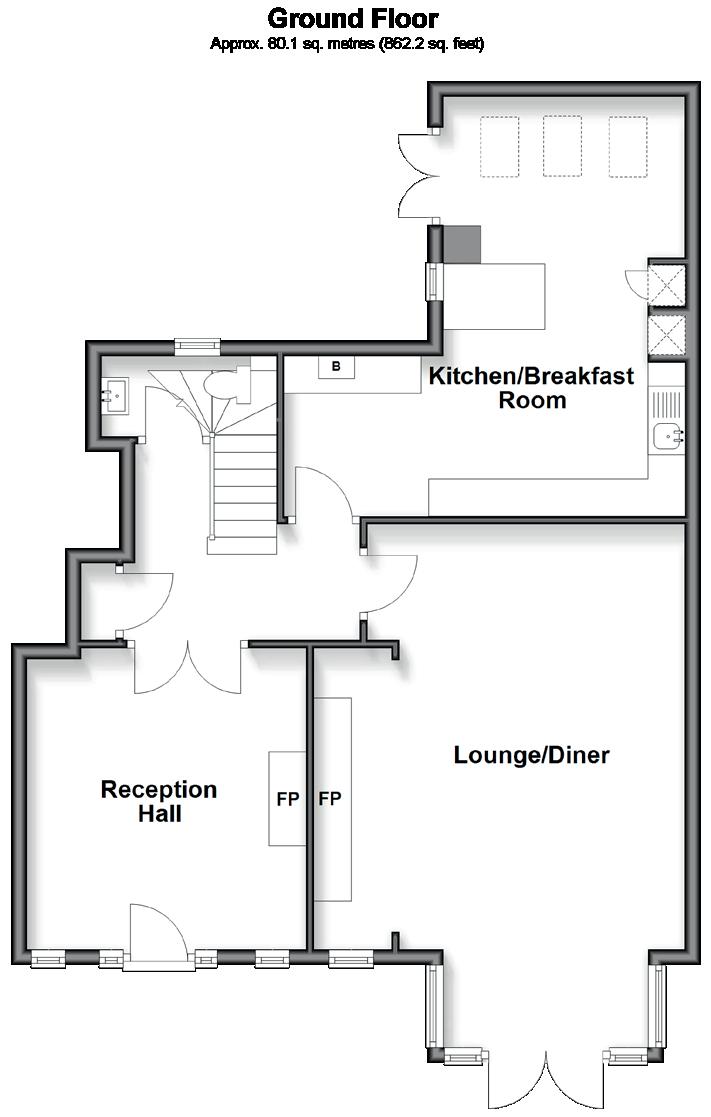
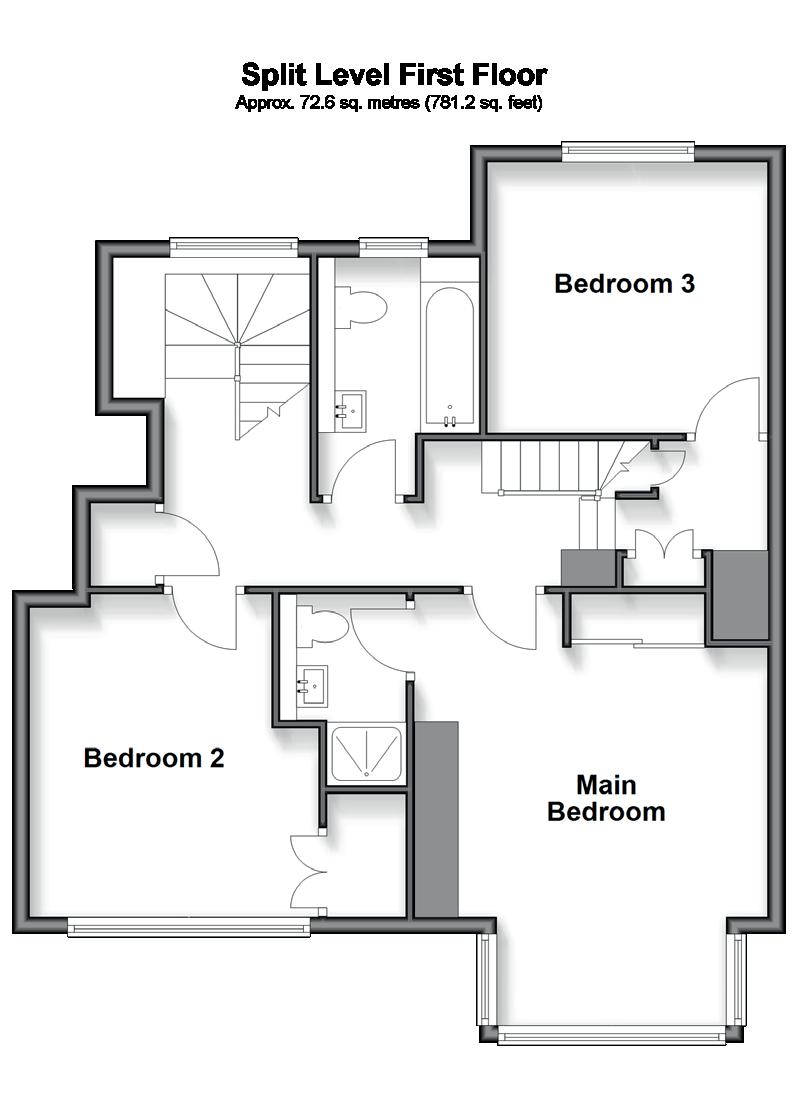
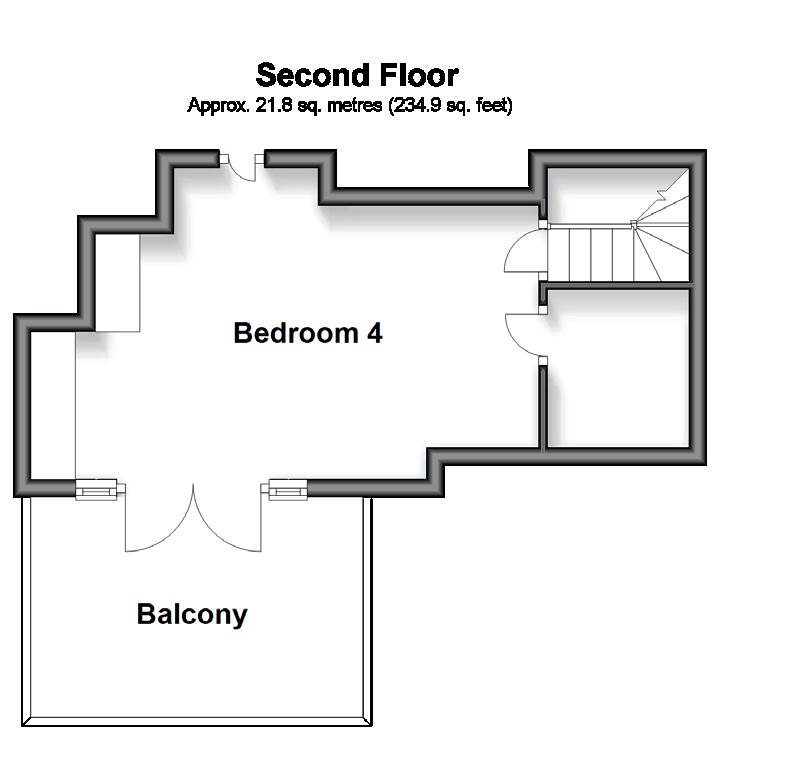
GROUND FLOOR
Reception Hall 13’3 x 11’7 (4.04m x 3.53m)
Inner Hall
Cloakroom
Lounge/Diner 24’4 x 15’6 narrowing to 11’8 (7.42m x 4,73m narrowing to 3.56m)
Kitchen/Breakfast Room L SHAPED 18’6 x 11’3 plus 7’1 x 7’0 (5.64m x 3.43m plus 2.16m x 2.14m)
FIRST FLOOR
Landing
Bedroom 2 13’4 x 10’4 (up to built in wardrobe) narrowing to 8’5 (4.07m x 3.15m narrowing to 2.57m)
Bathroom
Main Bedroom 18’0 (into built in wardrobe) x 11’9 narrowing to 8’6 (5.49m x 3.58m narrowing to 2.59m)
En-suite Shower Room
Bedroom 3 11’2 x 10’7 (3.41m x 3.23m)
SECOND FLOOOR
Bedroom 4 18’1 narrowing to 15’4 x 11’4 (max) (5.52m narrowing to 4.68m x 3.46m)
Balcony 11’0 x 8’4 (3.36m x 2.54m)
OUTSIDE
Rear Garden
Front Garden
Two Allocated Parking Spaces
Visitors Parking
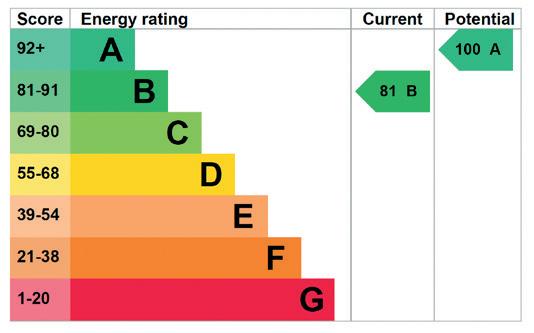


Council Tax Band: E Tenure: Freehold
