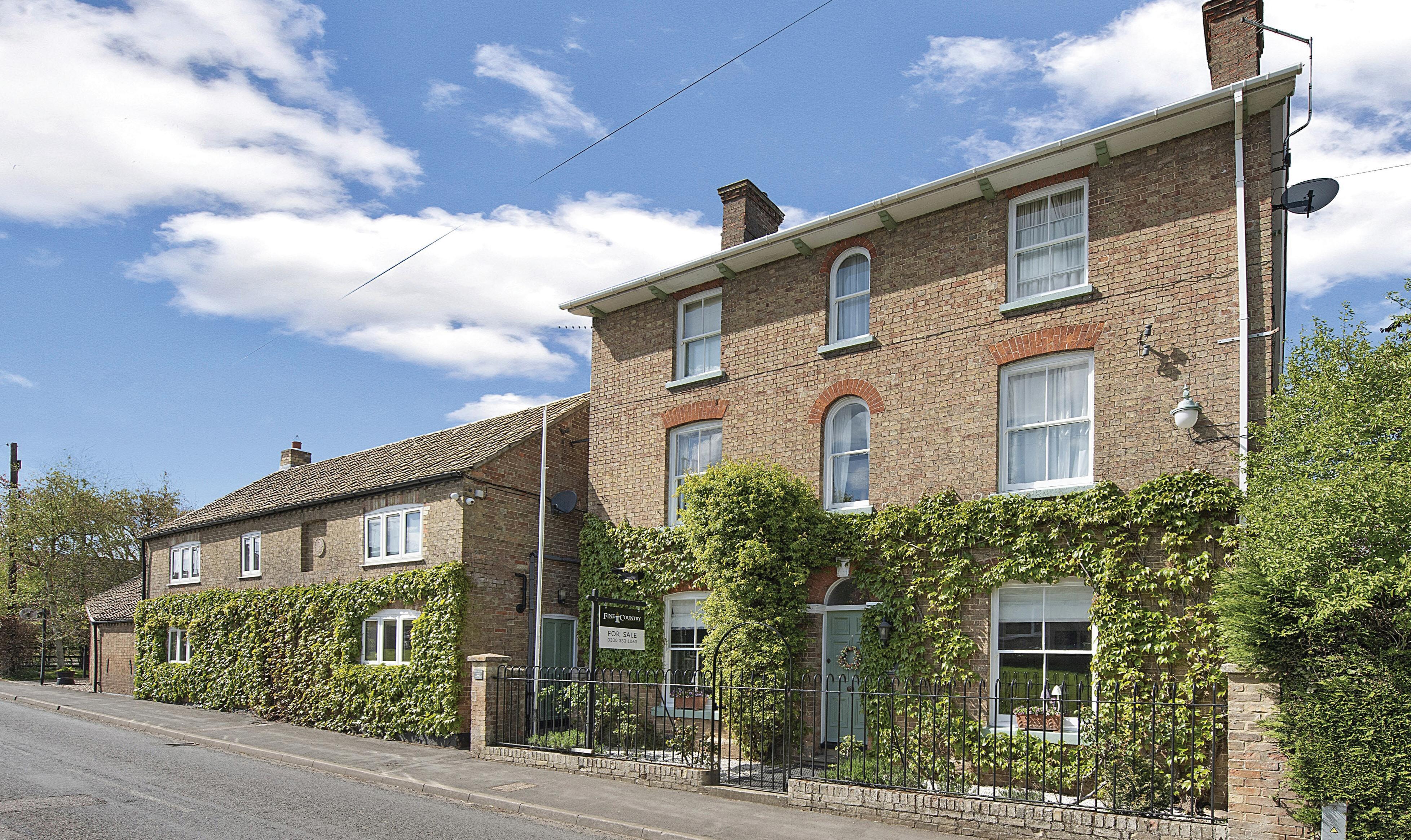

MILL HOUSE
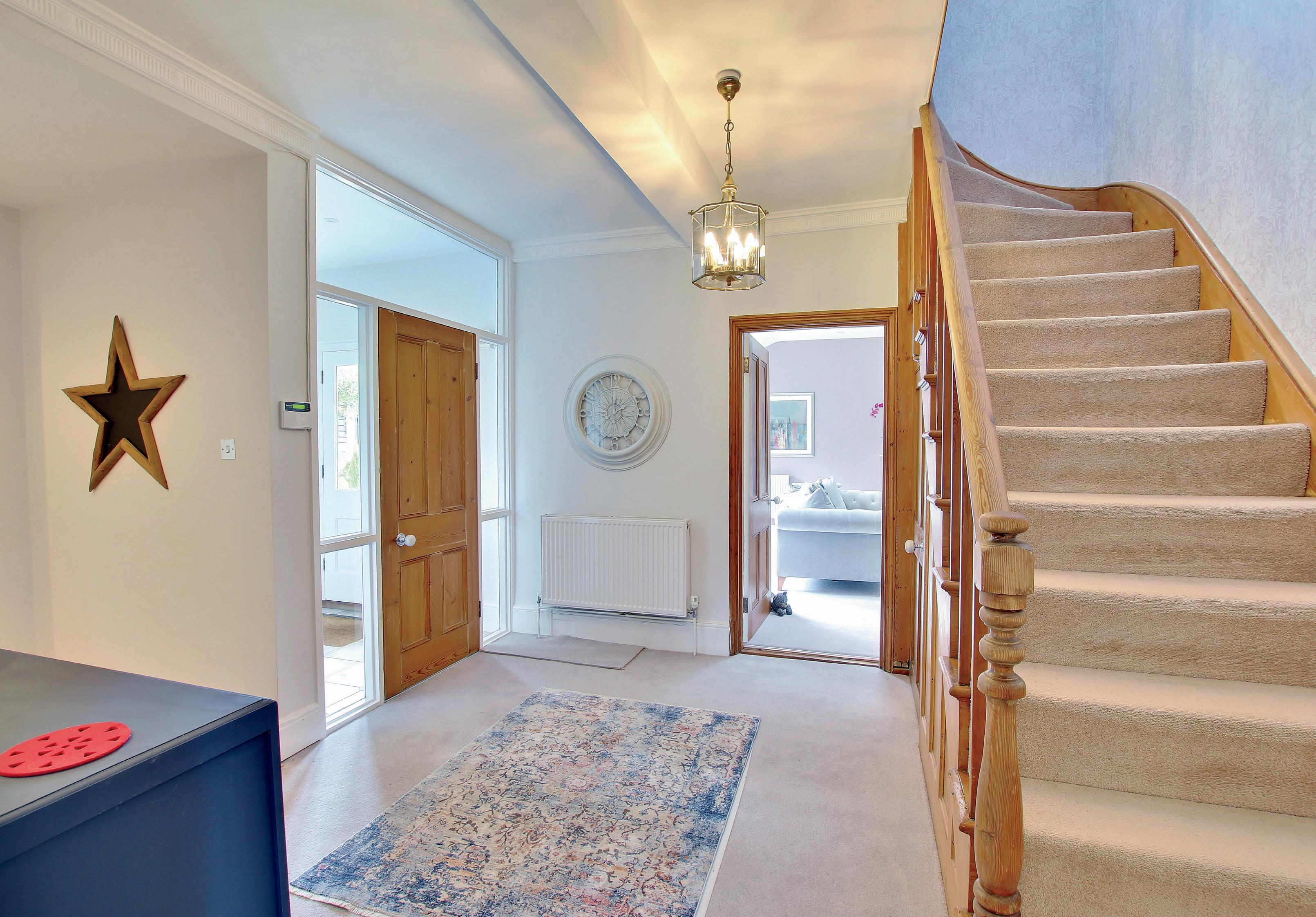
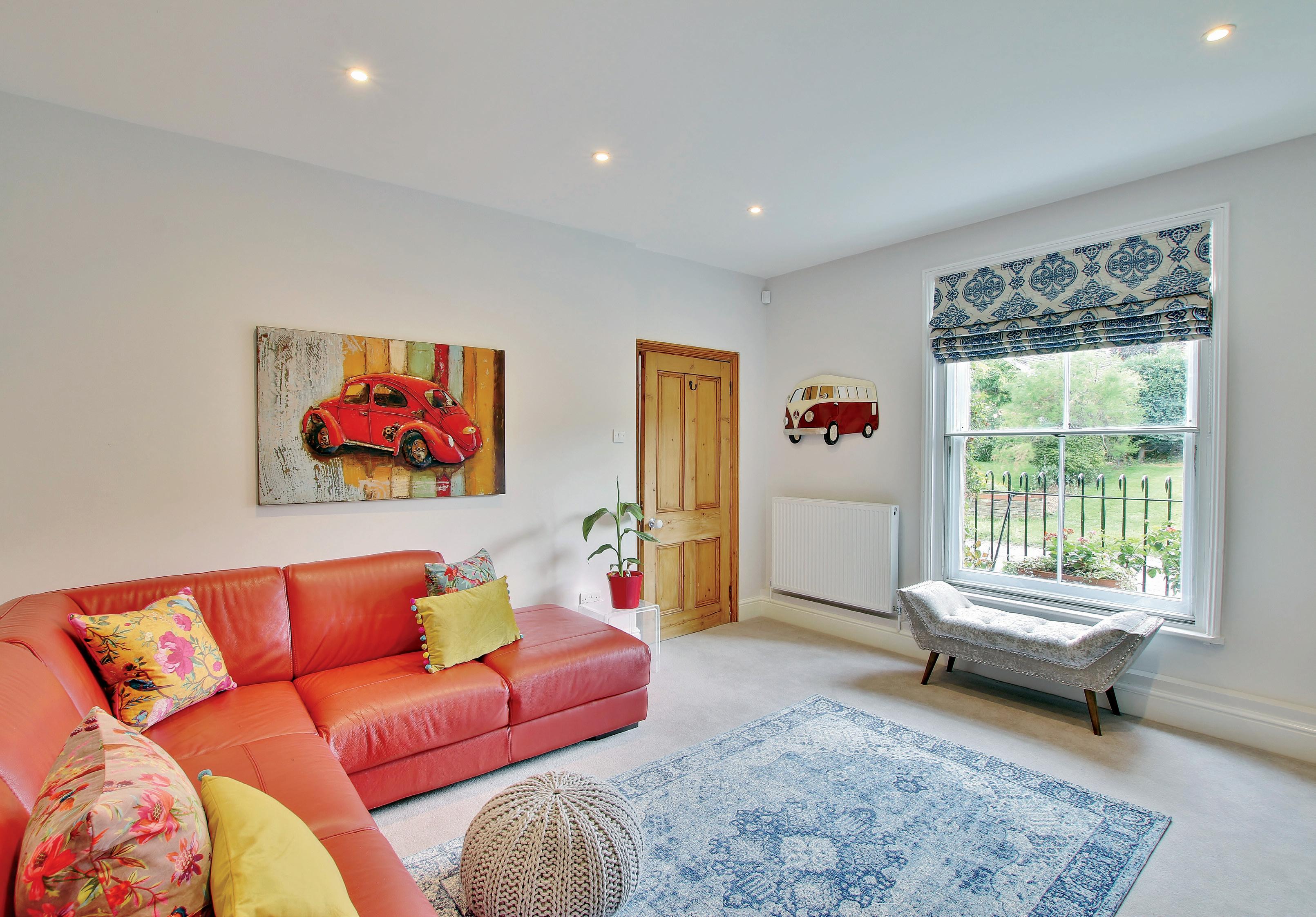
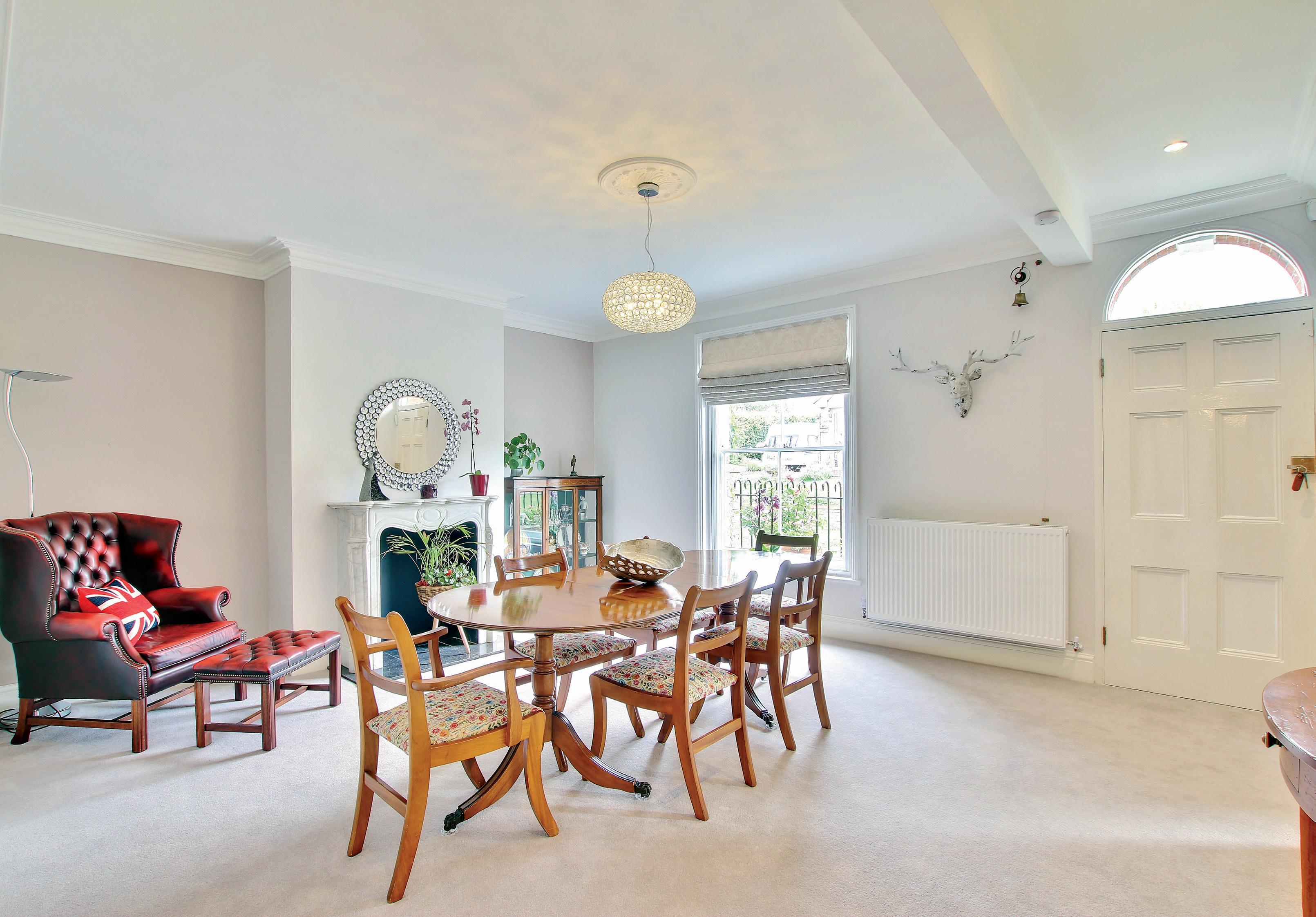
KEY FEATURES
Welcome to Mill House – an outstanding Victorian home of remarkable character, elegance, and scale, beautifully restored by the current owners since 2016. Offering over 6,000 sq ft of versatile and meticulously finished accommodation across three floors, this landmark property enjoys an enviable setting in the idyllic village of Wistow, surrounded by open Cambridgeshire countryside.
Originally two separate dwellings, Mill House and Mill Cottage, the home now stands as one substantial residence positioned on a mature and private 0.4-acre (STS) corner plot. The layout includes seven generously sized bedrooms, five reception rooms, an exceptional kitchen/diner/living space, three bathrooms, and a self-contained annexe.
A central hallway seamlessly links the original homes, featuring a grand staircase leading to the upper floors. To the front, you’ll find a formal dining room complete with a sash window and fireplace, and a versatile family room that offers excellent entertaining or relaxation space.
Tucked beneath the stairs is a dedicated office—ideal for those working from home—while to the rear, the heart of the home lies in the show-stopping kitchen/diner/living area. Recently refitted to an exceptional standard, it features a large island, integrated appliances, bi-fold doors to a secluded courtyard, and ample room for both cooking and socialising.
A vaulted-ceiling sitting room, bathed in natural light through bi-folding doors and Velux windows, connects to a charming music room and a spectacular orangery, creating a beautifully flowing living space with scope for multiple uses.
Completing the ground floor is a stylish cloakroom with a limited edition basin, a laundry room, and a separate utility room, both conveniently accessed from the kitchen.
Upstairs, the first floor hosts four spacious bedrooms, including the truly exceptional principal suite—a luxurious retreat boasting dual aspect views, a walk-in dressing room, and a stunning four-piece en suite with a freestanding bath and wet-room-style shower. A sleek three-piece shower room serves the remaining first floor bedrooms.
On the second floor, you’ll find three further double bedrooms and a well-appointed family bathroom, all continuing the theme of light, space, and quality.
The Guest Suite
Ideal for guests, multi-generational living, or independent teenagers, the self-contained annexe offers a modern kitchen, open-plan living/bedroom space, and a three-piece shower room, all thoughtfully presented and finished to a high standard.
Set on a mature and well-tended plot, the grounds include a beautiful courtyard garden ideal for al-fresco dining, a swimming pool, a double carport, multiple outbuildings, and ample off-r oad parking.
Wistow offers the perfect blend of rural charm and convenience, located just 7 miles from Huntingdon and St Ives. Huntingdon Station provides fast and regular services to London St Pancras, while the A14 and A1 offer excellent road links to Cambridge, Peterborough, and beyond.
Mill House is a rare and remarkable find—a character-filled Victorian home combining the warmth and elegance of period features with the comfort and style of modern living. Whether you’re seeking a spacious family home, multigenerational living potential, or simply a beautiful place to entertain, this property ticks every box.
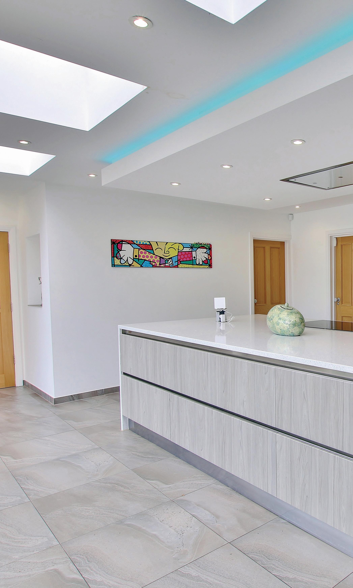

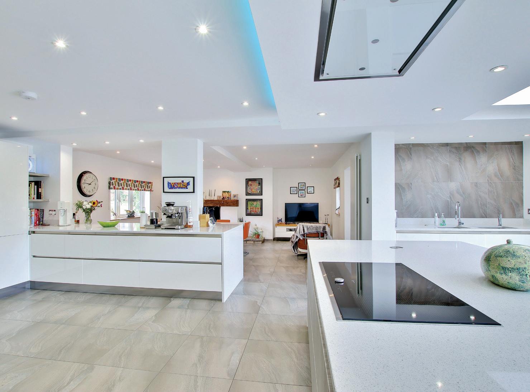
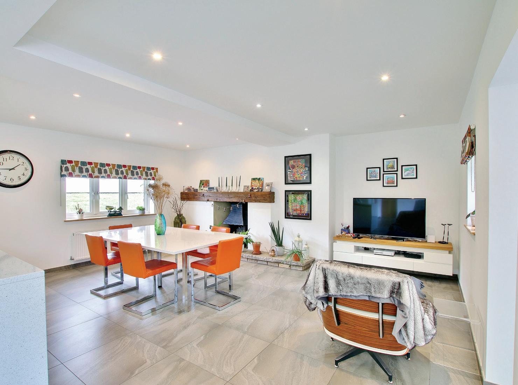
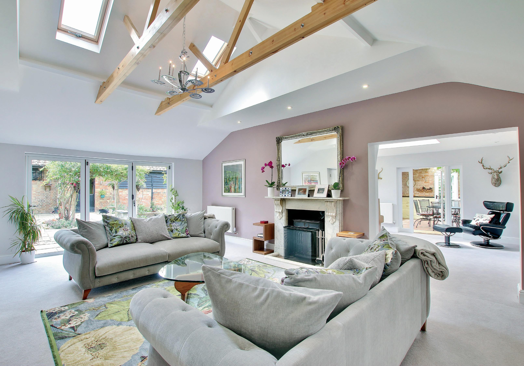
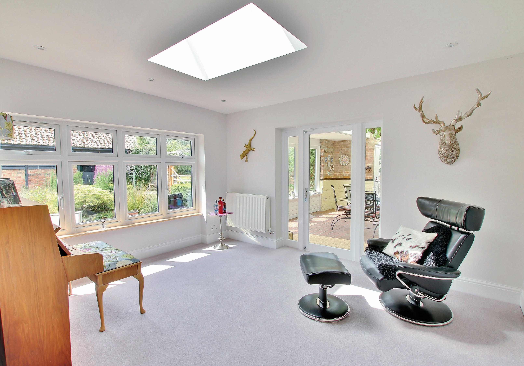
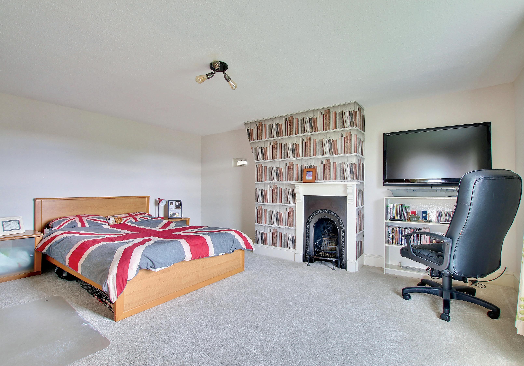
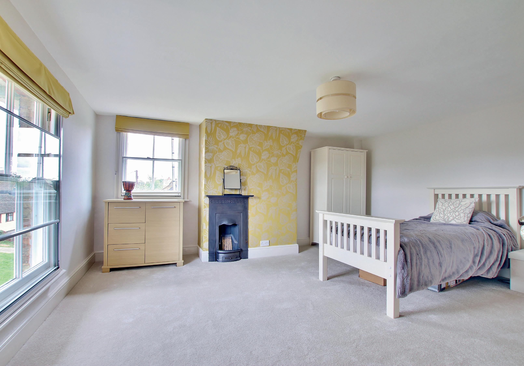
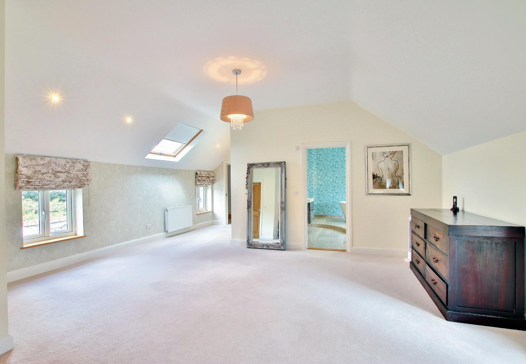
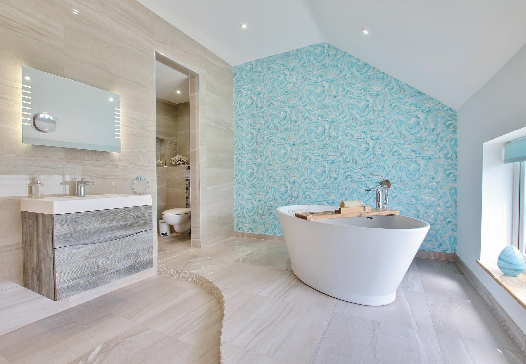
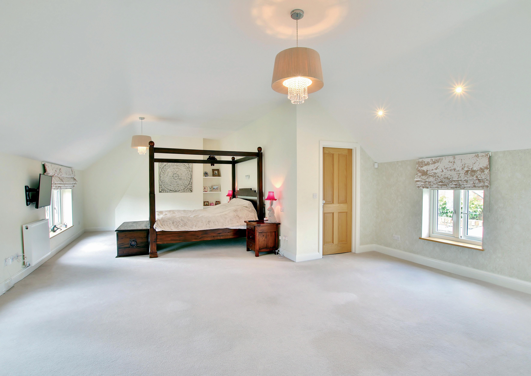
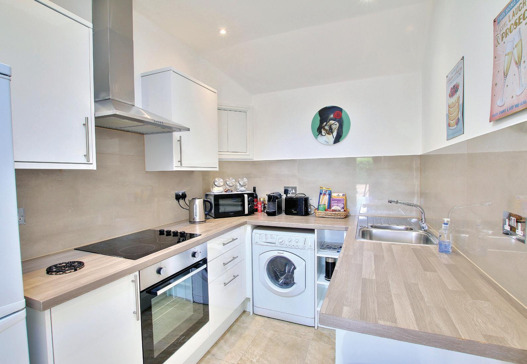
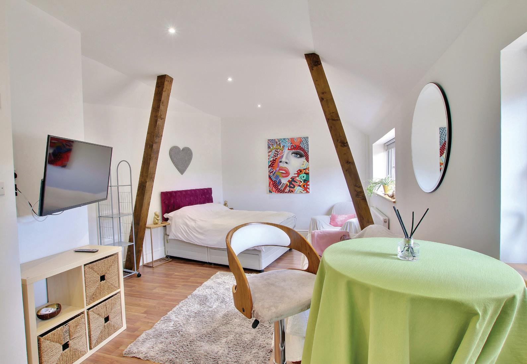
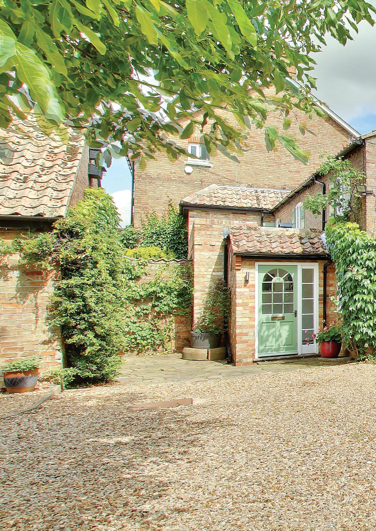
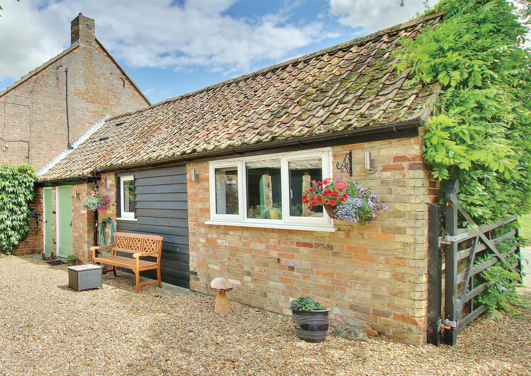
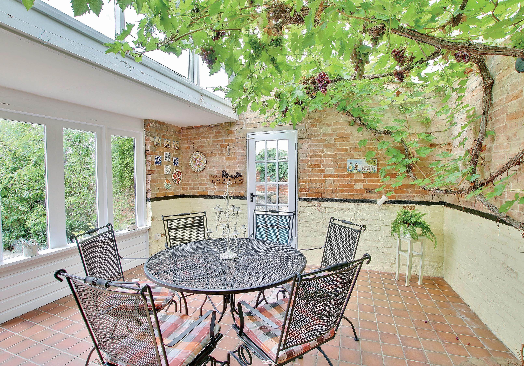
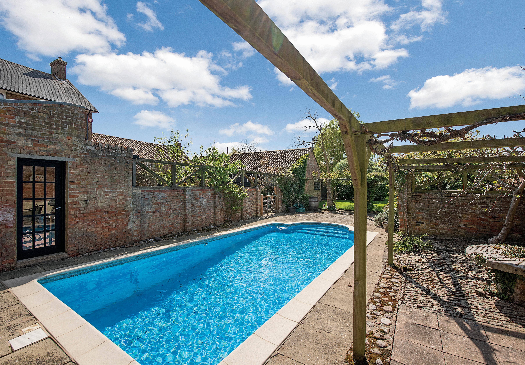
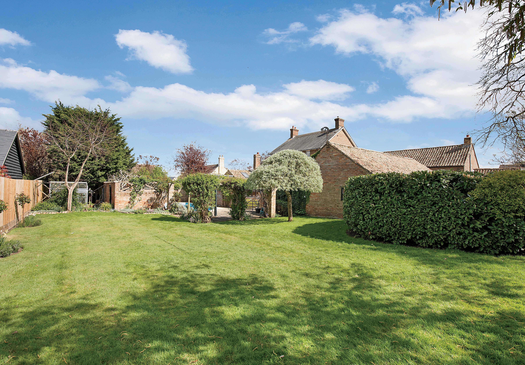
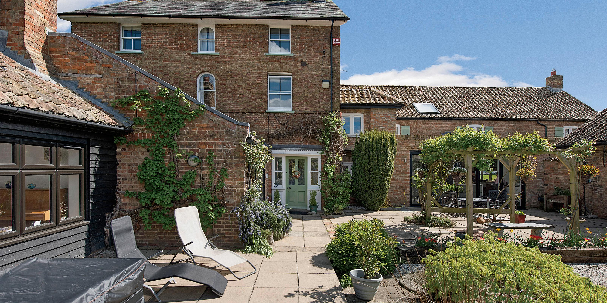
Village Information
Wistow is a small rural village located in a small secluded valley approximately 7 miles to the north east of Huntingdon. The parish church is partly Norman and contains some examples of 15th century painted glass while the Manor House dates from the early 17th century. There are a number of 16th and 17th century timber-framed houses in the village such as Rooks Grove Farm, Thatch Cottage and Lavendar Cottage. The Three Horseshoes is the only public house in the village and offers a wide selection of ales and food.
Transport Road
Wistow to Huntingdon Train Station – 7.4 miles approx.
Wistow to Peterborough – 17 miles approx.
Wistow to Cambridge – 26 miles approx.
Rail
Regular train services to London and to the North (via Peterborough) run from Huntingdon Station. Huntingdon to London King’s Cross – 50 minutes
Huntingdon to Peterborough – 17 minutes
Schools
Primary:
Bury CofE Primary School – 1.7 miles approx. Ofsted Rating: Good
Abbots Ripton CofE Primary School – 3.5 miles approx. Ofsted Rating: Good
Secondary:
Abbey College, Ramsey – 2.6 miles approx. Ofsted Rating: Good
St Peter’s School, Huntingdon – 5.8 miles approx. Ofsted Rating: Good
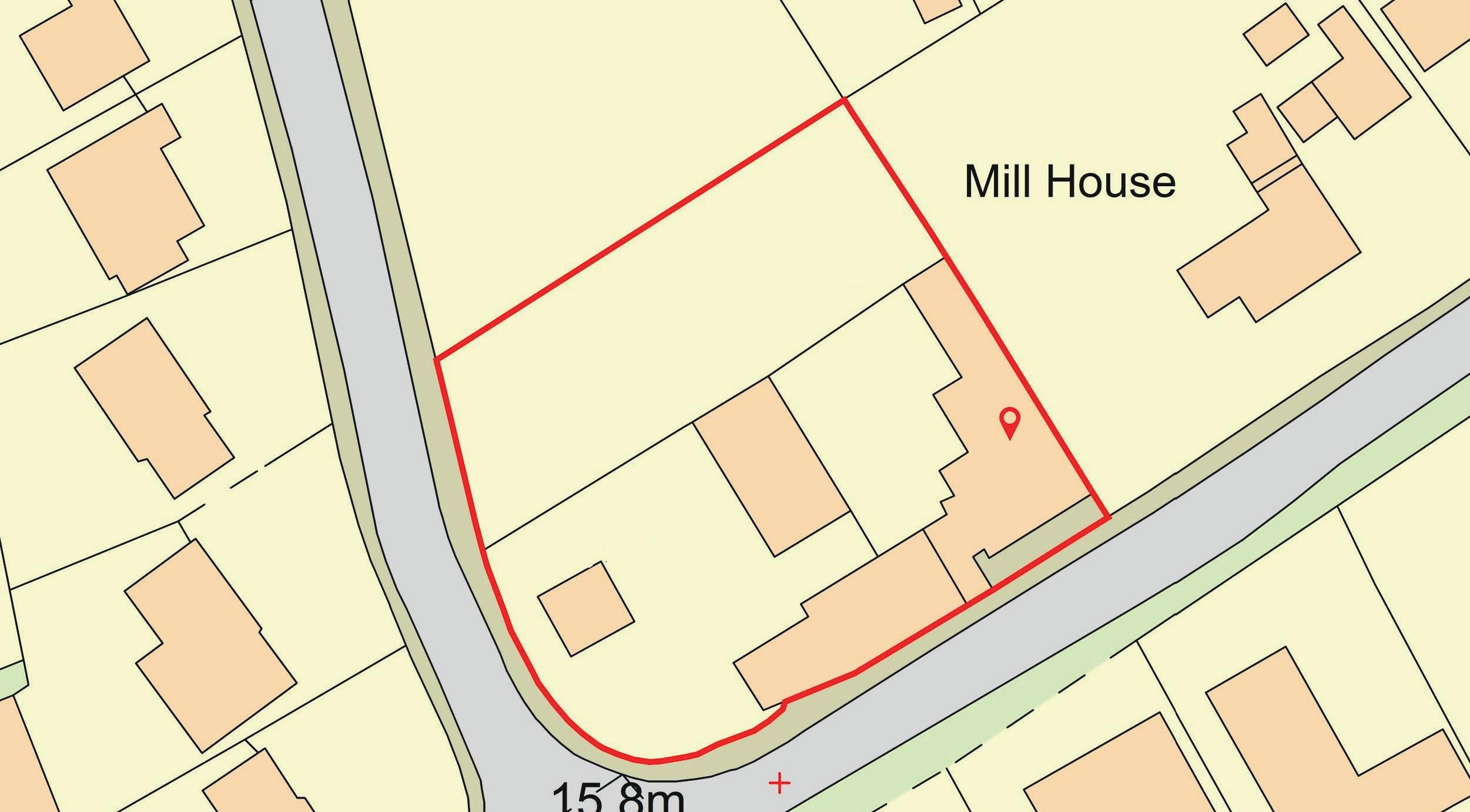
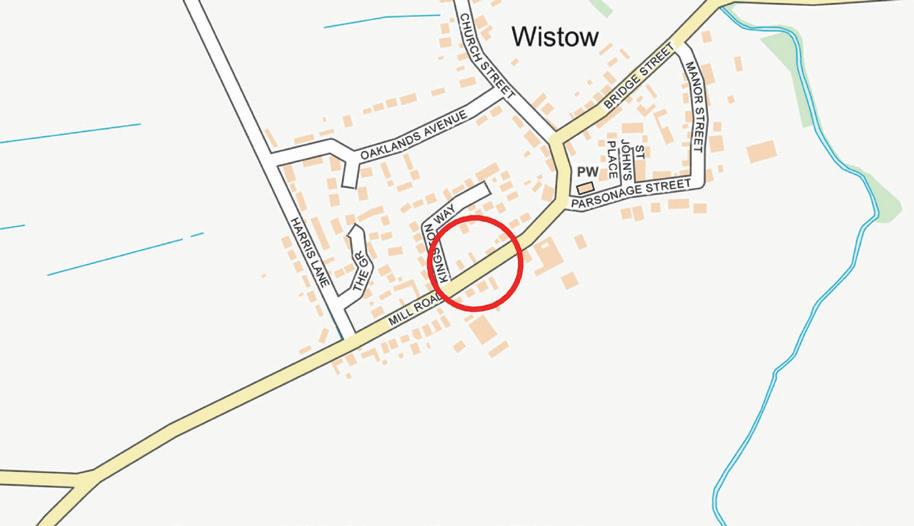
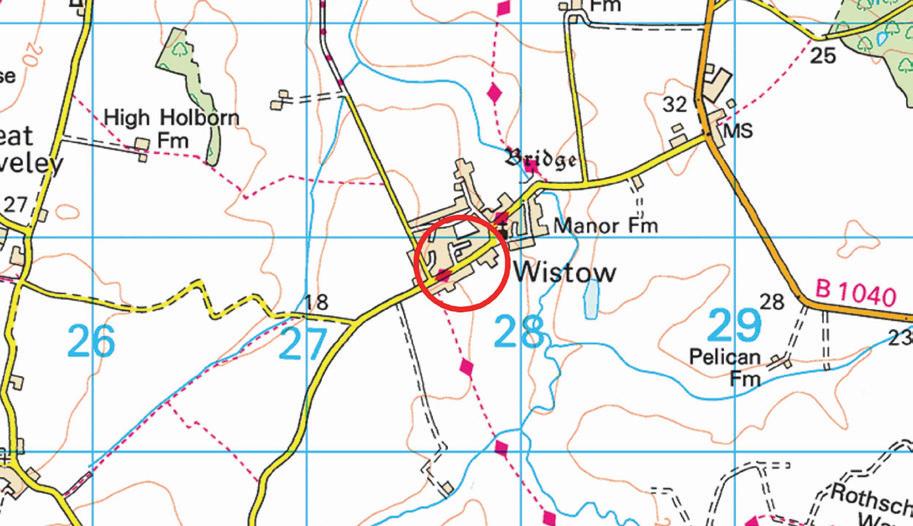
• No Forward Chain
• Victorian Residence Exceeding 6,000 Sq Ft
• Not Listed
• Meticulously Renovated & Restored
• Picturesque Cambridgeshire Village Setting
• Self-Contained Annexe
• Mature 0.4 Acre Plot
• Ample Parking and Garaging
• Swimming Pool
Agents Notes
Tenure: Freehold
Year Built: Victorian Era
EPC: F
Local Authority: Huntingdon District Council Tax Band: G
To conform with government Money Laundering Regulation 2017, we are required to confirm the identity of all prospective buyers. We use the services of a third party, Lifetime Legal, who will contact you directly at an agreed time to do this. They will need the full name, date of birth and current address of all buyers. There is a nominal charge of £60 including VAT for this (for the transaction not per person), payable directly to Lifetime Legal. Please note, we are unable to issue a memorandum of sale until the checks are complete.
We may refer you to recommended providers of ancillary services such as Conveyancing, Financial Services, Insurance and Surveying. We may receive a commission payment fee or other benefit (known as a referral fee) for recommending their services. You are not under any obligation to use the services of the recommended provider. The ancillary service provider may be an associated company of Fine & Country or Thomas Morris Sales & Lettings.
Registered in England and Wales. Company Reg. No. 14716652.
Registered office address: 5 Brooklands Place, Brooklands Road, Sale, Cheshire, England, M33 3SD.
copyright © 2025 Fine & Country Ltd.
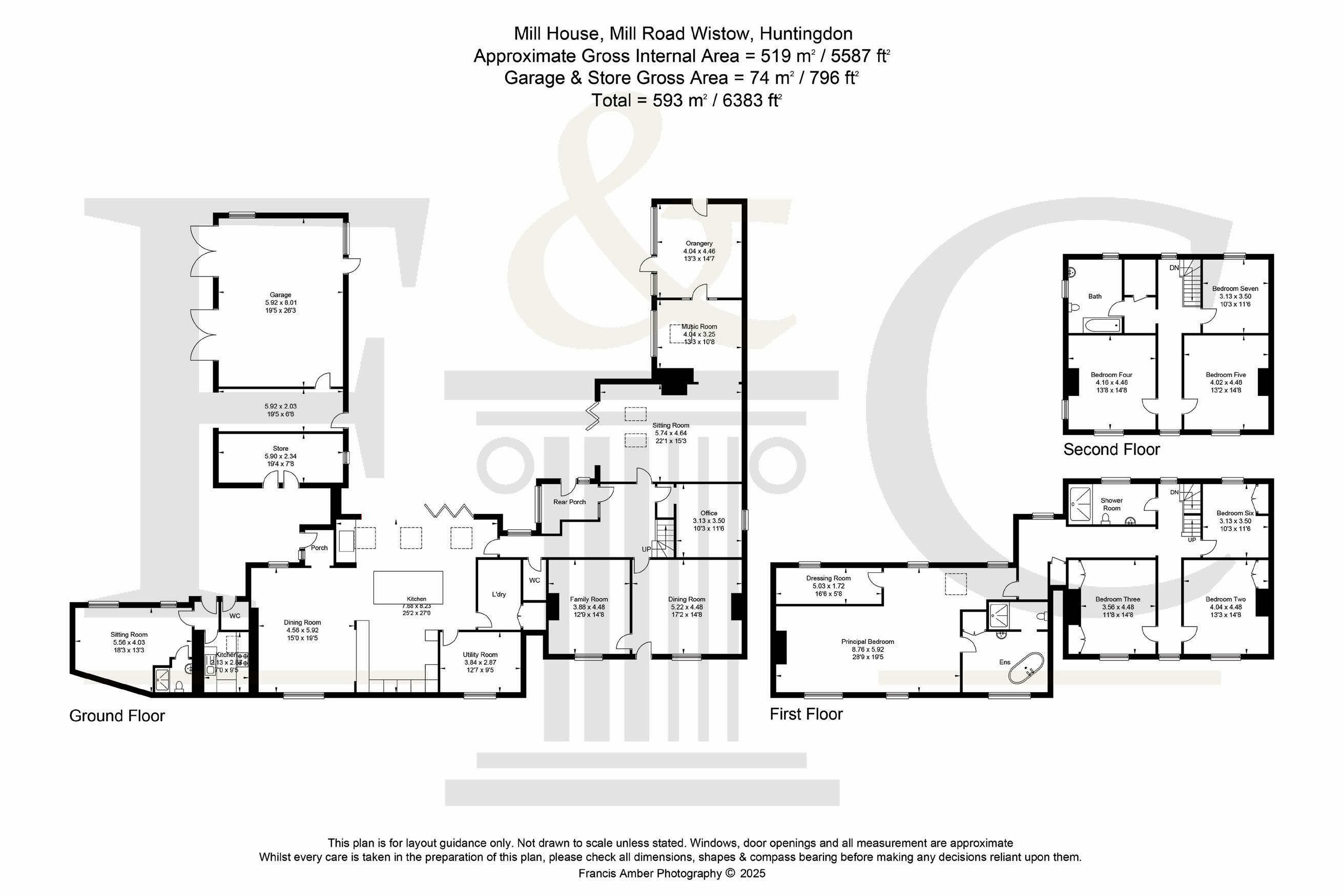


Agents notes: All measurements are approximate and for general guidance only and whilst every attempt has been made to ensure accuracy, they must not be relied on. The fixtures, fittings and appliances referred to have not been tested and therefore no guarantee can be given that they are in working order. Internal photographs are reproduced for general information and it must not be inferred that any item shown is included with the property. For a free valuation, contact the numbers listed on the brochure. Printed 16.05.2025
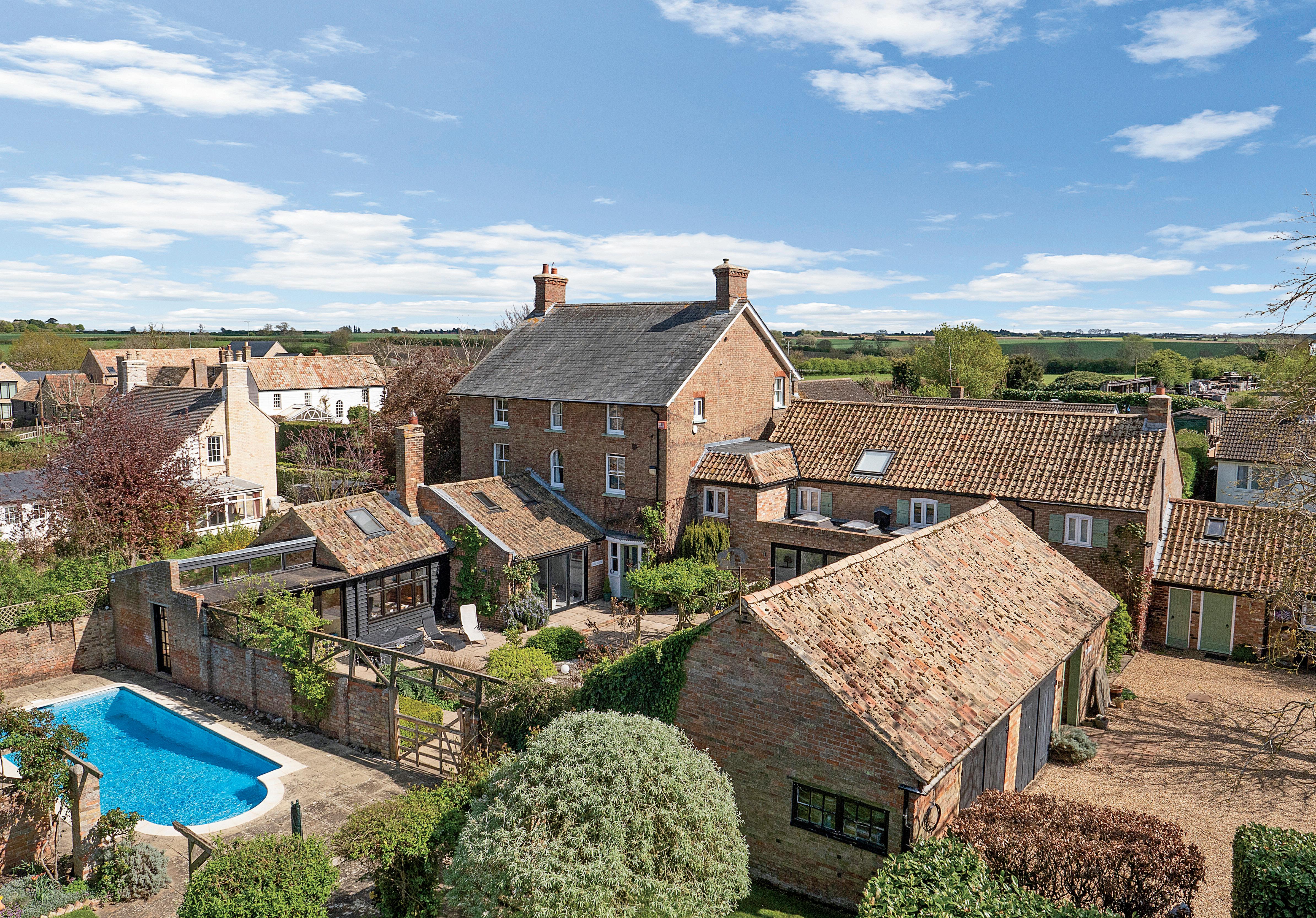
FINE & COUNTRY
Fine & Country is a global network of estate agencies specialising in the marketing, sale and rental of luxury residential property. With offices in over 300 locations, spanning Europe, Australia, Africa and Asia, we combine widespread exposure of the international marketplace with the local expertise and knowledge of carefully selected independent property professionals.
Fine & Country appreciates the most exclusive properties require a more compelling, sophisticated and intelligent presentation – leading to a common, yet uniquely exercised and successful strategy emphasising the lifestyle qualities of the property.
This unique approach to luxury homes marketing delivers high quality, intelligent and creative concepts for property promotion combined with the latest technology and marketing techniques.
We understand moving home is one of the most important decisions you make; your home is both a financial and emotional investment. With Fine & Country you benefit from the local knowledge, experience, expertise and contacts of a well trained, educated and courteous team of professionals, working to make the sale or purchase of your property as stress free as possible.
The production of these particulars has generated a £10 donation to the Fine & Country Foundation, charity no. 1160989, striving to relieve homelessness.
Visit fineandcountry.com/uk/foundation



