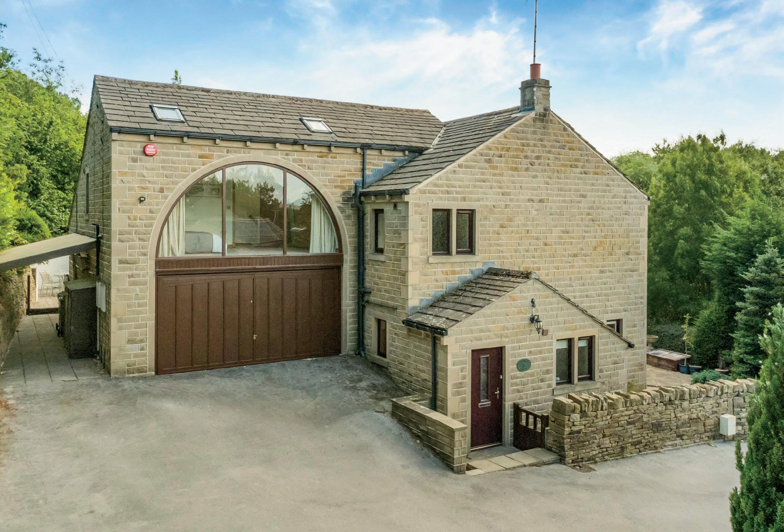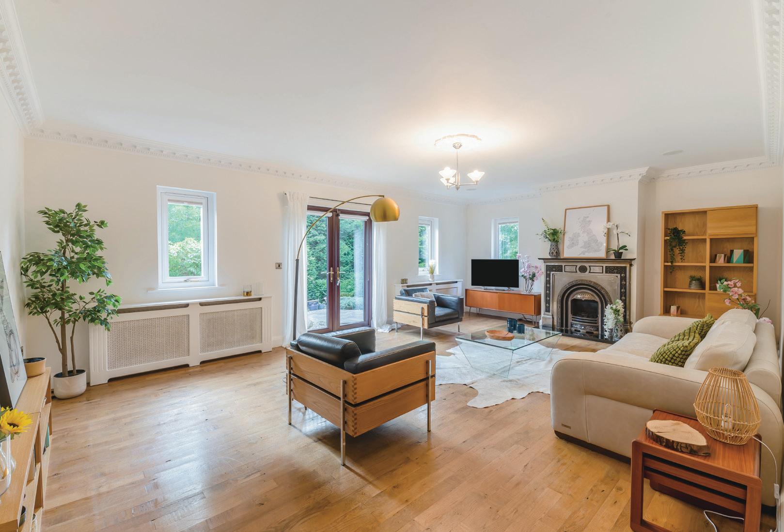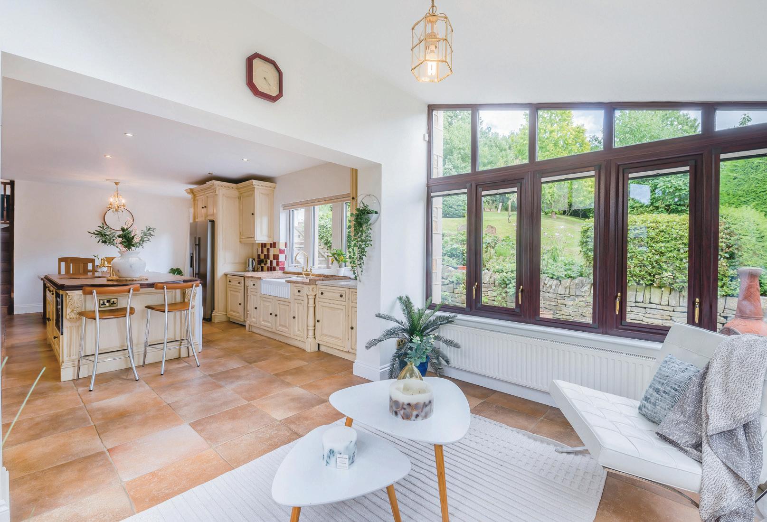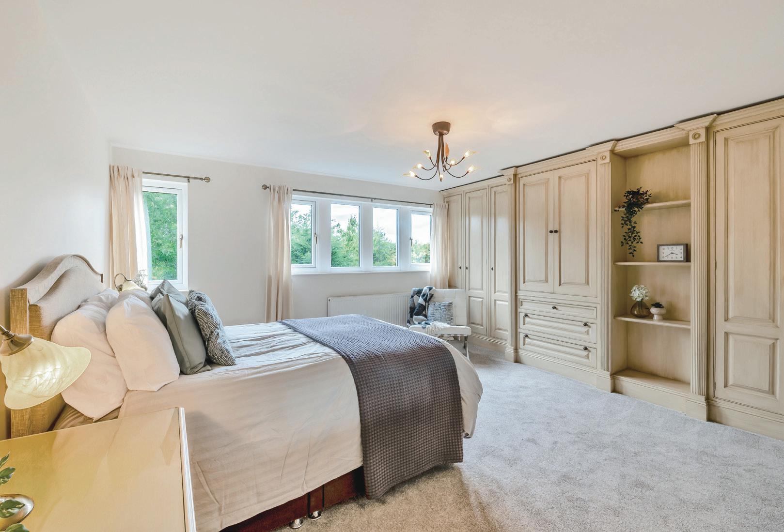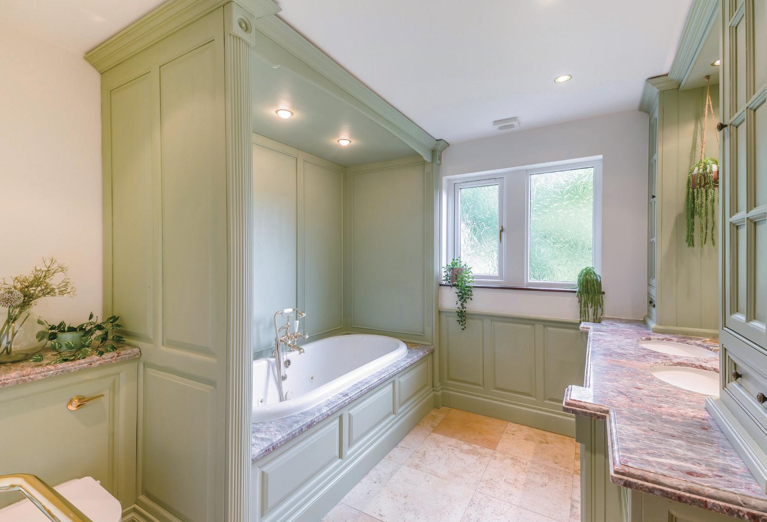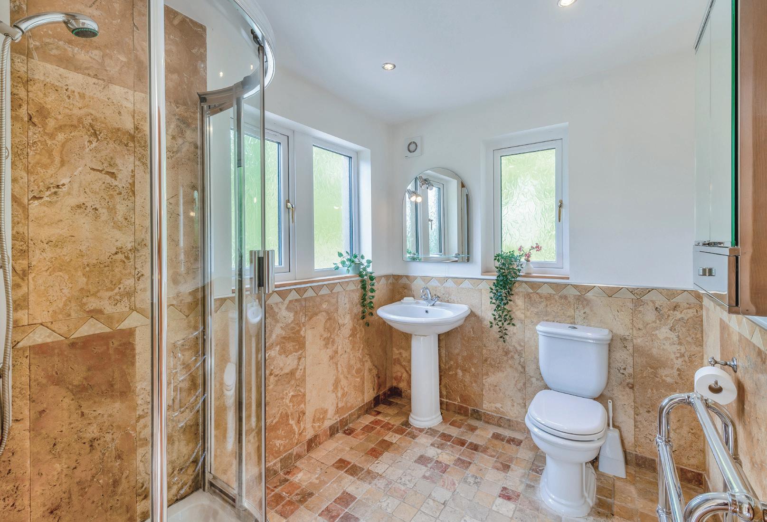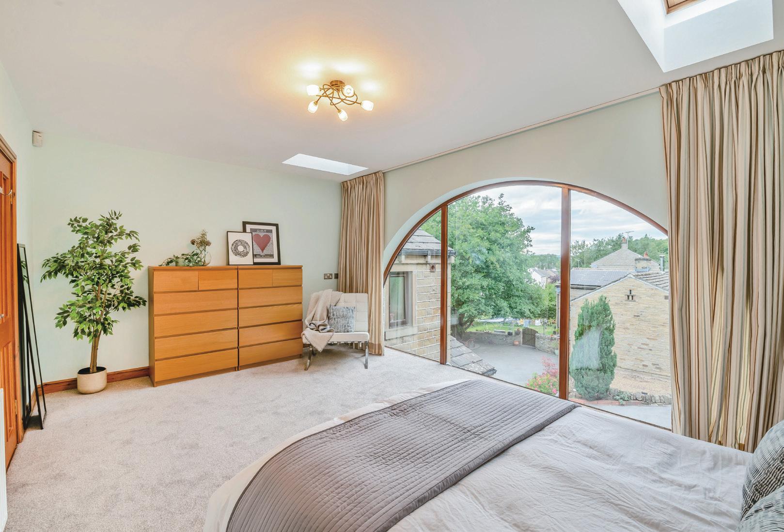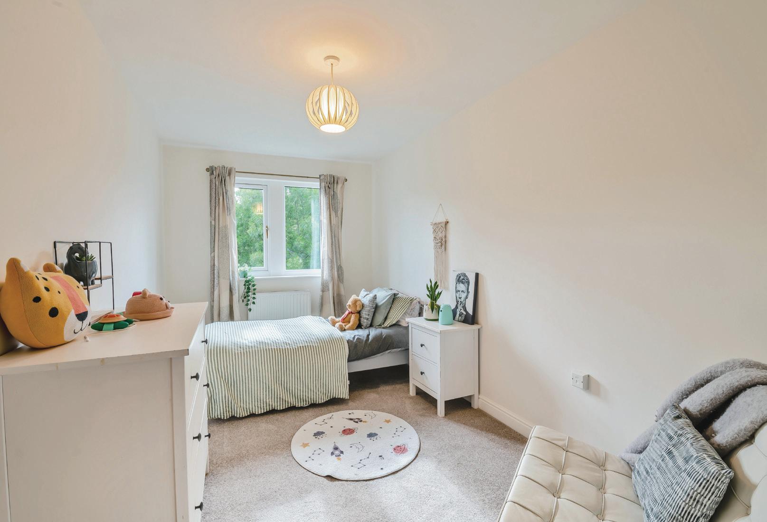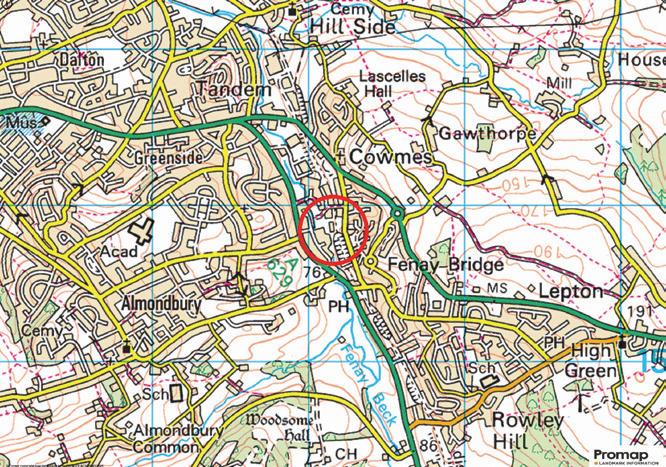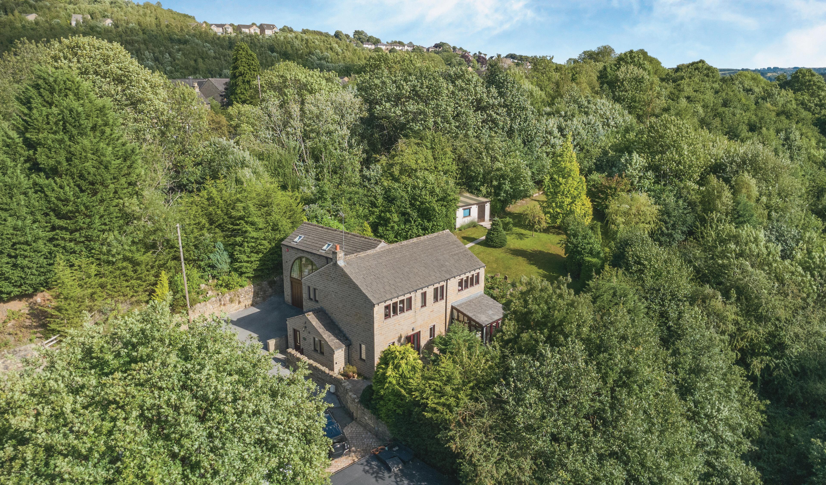
Discreetly tucked away at the end of a private lane that serves only three other executive style homes. Acorn House is a charming and characterful fourbedroom detached family home that is set within approximately half an acre of grounds—including its own stretch of woodland and a garden studio/ workshop.
Thoughtfully arranged over two floors, the property unfolds around a stunning open-plan dining kitchen that opens out into a lovely orangery and serves as the true heart of the home. Complementing this is a formal lounge, a cosy snug/TV room, and a stylish guest WC. Upstairs, four double bedrooms provide exceptional comfort, including two with luxurious en-suite shower rooms, alongside a high-spec family bathroom. Each space has been finished to an opulent standard, with rich textures and quality materials throughout, offering the perfect canvas for those wishing to reinterpret the interiors with a more contemporary aesthetic.
This is a home that feels worlds away from the everyday yet remains effortlessly connected to the practicalities of modern life, with amenities close at hand. Unfolding with delightful quirks and generous proportions, the property offers a warm and inviting family haven in a peaceful and tuckedaway pocket of Fenay Bridge, Huddersfield.
DESCRIPTION
From the main entrance door, a welcoming entrance vestibule provides access to a guest WC, and double doors then open into the main reception hall, where timber-panelled walls pair harmoniously with the rich oak flooring. This sets the tone and is a great introduction to the interior’s high-quality craftsmanship. The entrance hall is light, warm and thoughtfully proportioned, while making an immediate first impression.
At the core of Acorn House lies a beautifully appointed open-plan dining kitchen, completed to a superb standard with Clive Christian cabinetry, offering a hallmark of timeless design and enduring quality. Finished in a traditional style, the cabinetry remains in immaculate condition and includes integrated appliances and has a large central island, ideal for casual breakfasts, sociable cooking, or entertaining on a generous scale.
Flowing effortlessly from this space is a glazed orangery which is flooded with light and thoughtfully positioned to encourage relaxation while keeping you connected to the culinary and social buzz of the kitchen. It’s an inspired blend of elegance and comfort, where garden views become part of the daily rhythm.
Adjacent to the kitchen, a subtly elevated additional reception room offers a snug atmosphere, perfect as a TV lounge/every day sitting room or enjoyed as quiet retreat, without feeling removed from the wider living spaces.
The formal sitting room is designed for refined relaxation and quiet moments, it is a balanced space where traditional detailing meets a tranquil outlook with a leafy aspect toward the garden at the side of the property, enhancing the feeling of peace and privacy. An ornate fireplace commands attention as the room’s central focal point, adding depth and character to the space. Underfoot, warm timber flooring provides both texture and timeless appeal, complementing the room’s classic aesthetic.
To the first floor at Acorn House there are four beautifully proportioned double bedrooms, each thoughtfully positioned to offer privacy and comfort.
The main bedroom offers timeless elegance with bespoke Clive Christian fitted furniture that blends craftsmanship with understated luxury. An en-suite shower room completes the suite.
Equally impressive is the guest suite, distinguished by a graceful arched window that draws in natural light and provides a charming architectural flourish. This room also benefits from its own en-suite shower room, making it ideal for visitors or multigenerational living.
Bedrooms three and four both offer built-in wardrobes, maximising storage without compromising floor space.
They share access to a beautifully appointed house bathroom, where quality cabinetry echo the home’s cohesive interior design.
