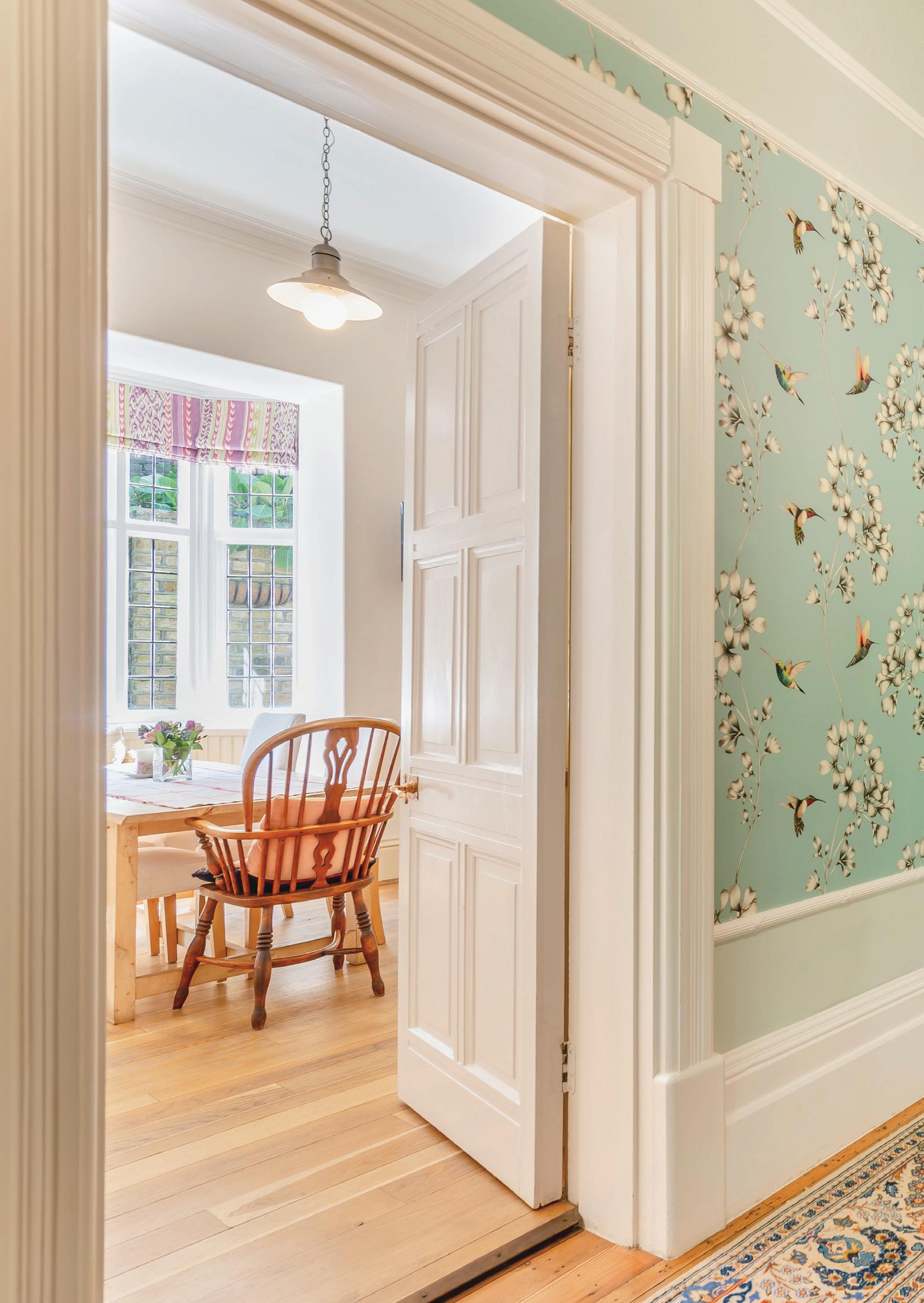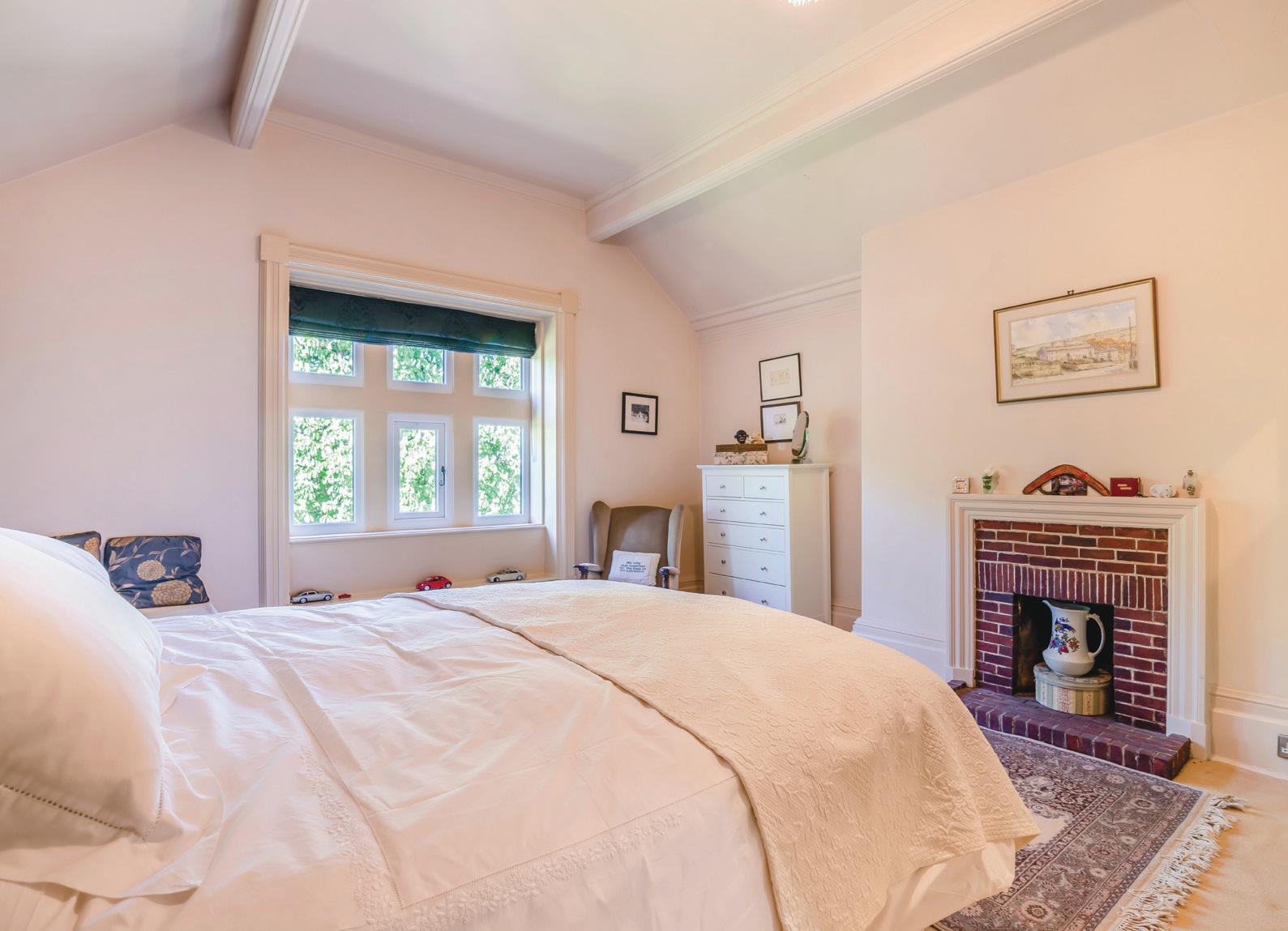

CORN BANK HOUSE


A delightful 19th century home, set within private grounds extending to approximately ¼ of an acre, offering spacious accommodation with retained period features, sympathetically restored resulting in a wonderful family home displaying original charm and character.

A delightful 19th century home, set within private grounds extending to approximately ¼ of an acre, offering spacious accommodation with retained period features, sympathetically restored resulting in a wonderful family home displaying original charm and character.
Approached though a stone pillared entrance and a sweeping driveway which arrives at a courtyard providing off road parking and giving access to the double garage. The gardens enjoy a southwest facing aspect. A grand reception introduces the home and leads off to a cloakroom, living kitchen, drawing room and a dining room. A generous landing accesses four double bedrooms and two bathrooms.
Enjoying a sought-after location, positioned on the outskirts of the village, local services in abundance, open countryside on the doorstep offering an enviable outdoors lifestyle whilst Honley and Holmfirth are close by, and train services ensure convenient access throughout the country.




KEY FEATURES
Ground Floor
Stone steps lead up to an oak door, which is set within an ornate carved stone surround opening to the reception porch which has a quarry tiled floor, stone mullion windows to two aspects and original oak panelling to the walls and ceiling. An internal door with inset leaded glass offers a glimpse through to the grand reception hall which provides an impressive introduction to the home. Features on display including deep skirting boards, ornate detailing to the walls, a picture rail and coving to the ceiling. An oak spindle staircase gives access to the first floor.
A cloakroom is presented with a traditionally styled two-piece suite, has windows to two aspects and is home to the central heating boiler.
The living kitchen form the hub of the home, a sociable room ideal for entertaining offering spacious accommodating flooded with natural light through a bay window to the dining area, which overlook the gardens whilst an additional window set to stone mullioned surrounds overlooks the rear aspect of the property. A stable style entrance door opens to the rear courtyard. This room has exposed floorboards, incorporates both a dining area and a kitchen which is presented with a comprehensive range of furniture with Corian worksurfaces incorporating a drainer and sink with mixer tap over. Set back into an original chimney breast with a tiled backdrop is an Aga, with the usual twin ovens and stainless steel covered hot plates, whilst a further complement of appliances includes a dishwasher and a fridge. There’s a walk-in pantry, a useful storage cupboard beneath the stairs and access is gained to the cellar.
The dining room offers generous proportions, comfortably offering space for an eight-seat dining table, the room displaying features including deep skirting boards, a dado rail and ornate coving to the ceiling. Stone mullioned windows offer a delightful outlook over the front garden, there is a delightful solid oak parquet floor and a stunning marble fireplace which is home to a Victorian style, real flame cast iron place and delightful display niches to either side.
The drawing room enjoys a high ceiling height, a theme which continues, throughout, has deep skirting boards, ornate plaster work and cornice to the ceiling, there is an original cast iron radiator, windows set to stone mullioned surrounds stone and an Adam style fireplace to the chimney breast with marble tiled surround and hearth which is home to a real flame fire.






First Floor
A generous landing spans the centre of the home with a window overlooking the gardens, the space offering a delightful reading or study area.
There are four bedrooms, the principal double room positioned to the front aspect of the home with windows set to stone million surrounds commanding a view over the garden, the room displaying deep skirting boards, a brick fireplace, a traditional cast iron radiator and benefitting from an en-suite shower room presented with a three-piece suite.
There is an additional double bedroom to the front aspect of the home with a period correct wash hand basin with Art-Deco styled mirror above windows set to stone mullioned surrounds and built in wardrobes.
To the rear aspect of the home are two additional bedrooms, a double room with two windows, a sink and fitted cupboards whilst a generous single also has a window to the rear aspect.
The family bathroom is presented with a three-piece suite comprising a pedestal wash hand basin with mirror above, a high flush W.C, a porcelain bath with shower attachment and an airing cupboard. A frosted window and a traditionally styled radiator with heated Chrome towel surround.















KEY FEATURES
Externally
Electronic wrought iron gates sit within original stone pillars and open to a sweeping driveway that arrives at a courtyard to the side aspect of the house, providing parking and gaining access to a double garage. To the front of the home a lawn garden is set within a hedged boundary with established flower beds. The driveway is flanked on either side by established borders presented with variation of colour whilst steps lead up to a privately enclosed lawned garden once again with established borders, hedged boundaries and a cedarwood summer house, fully insulated with Wi-Fi from the house offering a potential home office, with doors opening to a flagged patio which enjoys a southwest facing aspect. Stone paved walkways lead up to a kitchen garden with planted beds and a greenhouse whilst a path gives access onto the roof of the garage. To the rear of the house a lean-to outbuilding incorporates a wood store and W.C.
The double garage has power and lighting, original sliding doors, windows to the side and a personal access door to the side.







LOCAL AREA
Netherton
A charming and highly sought after village offering the most idyllic of external lifestyles being surrounded by glorious open countryside resulting in scenic walks. The village is relatively small with a church and traditional pub, numerous shops and services along the High Street all within walking distance of the property. Honley offers access to numerous shops, traditional pubs and well thought of restaurants. Scenic walks are immediately accessible and include The Farnley Full Monty which takes you on a leisurely stroll around the top of Farnley Estates. If you’re feeling energetic, you can always take on the Castle Hill Challenge.
The property is located within a short drive of numerous Train stations whilst the M62 is easily accessible, and Huddersfield Town centre can be reached within a 20 minute drive. The Holme Valley and associated scenery is on the doorstep and the well known market town of Holmfirth is close by; a popular 13th Century town with a bustling centre presenting shops from small gift and clothes shops to supermarkets and a farmers’ market alongside traditional pubs, bars and restaurants as well as it’s very own Vineyard / restaurant, leisure centre and Picturedrome.




Additional Information
A Freehold property with mains gas, water, electricity and drainage. Council Tax Band - F. EPC Rating - E. Fixtures and fitting by separate negotiation.
Directions
From Meltham Road (B6108). Turn onto Moor Lane and then right onto Netherton Fold before turning left onto Corn Bank. The property is on the left.

Corn Bank House, Corn Bank, Netherton, Huddersfield
Approximate Gross Internal Area
Main House = 2769 Sq Ft/257 Sq M
Garage = 350 Sq Ft/32 Sq M
Total = 3119 Sq Ft/289 Sq M
FOR ILLUSTRATIVE PURPOSES ONLY - NOT TO SCALE
The position & size of doors, windows, appliances and other features are approximate only. © ehouse. Unauthorised reproduction prohibited. Drawing ref. dig/8646099/SMA Denotes restricted head height






Agents notes: All measurements are approximate and for general guidance only and whilst every attempt has been made to ensure accuracy, they must not be relied on. The fixtures, fittings and appliances referred to have not been tested and therefore no guarantee can be given that they are in working order. Internal photographs are reproduced for general information and it must not be inferred that any item shown is included with the property.
For a free valuation, contact the numbers listed on the brochure. Printed 22.05.2025

FINE & COUNTRY
Fine & Country is a global network of estate agencies specialising in the marketing, sale and rental of luxury residential property. With offices in over 300 locations, spanning Europe, Australia, Africa and Asia, we combine widespread exposure of the international marketplace with the local expertise and knowledge of carefully selected independent property professionals.
Fine & Country appreciates the most exclusive properties require a more compelling, sophisticated and intelligent presentation – leading to a common, yet uniquely exercised and successful strategy emphasising the lifestyle qualities of the property.
This unique approach to luxury homes marketing delivers high quality, intelligent and creative concepts for property promotion combined with the latest technology and marketing techniques.
We understand moving home is one of the most important decisions you make; your home is both a financial and emotional investment.
With Fine & Country you benefit from the local knowledge, experience, expertise and contacts of a well trained, educated and courteous team of professionals, working to make the sale or purchase of your property as stress free as possible.
FINE & COUNTRY
The production of these particulars has generated a £10 donation to the Fine & Country Foundation, charity no. 1160989, striving to relieve homelessness.
Visit fineandcountry.com/uk/foundation



