Banney Royd Hall
Banney Royd | Halifax Road | Huddersfield | West Yorkshire | HD3 3BJ
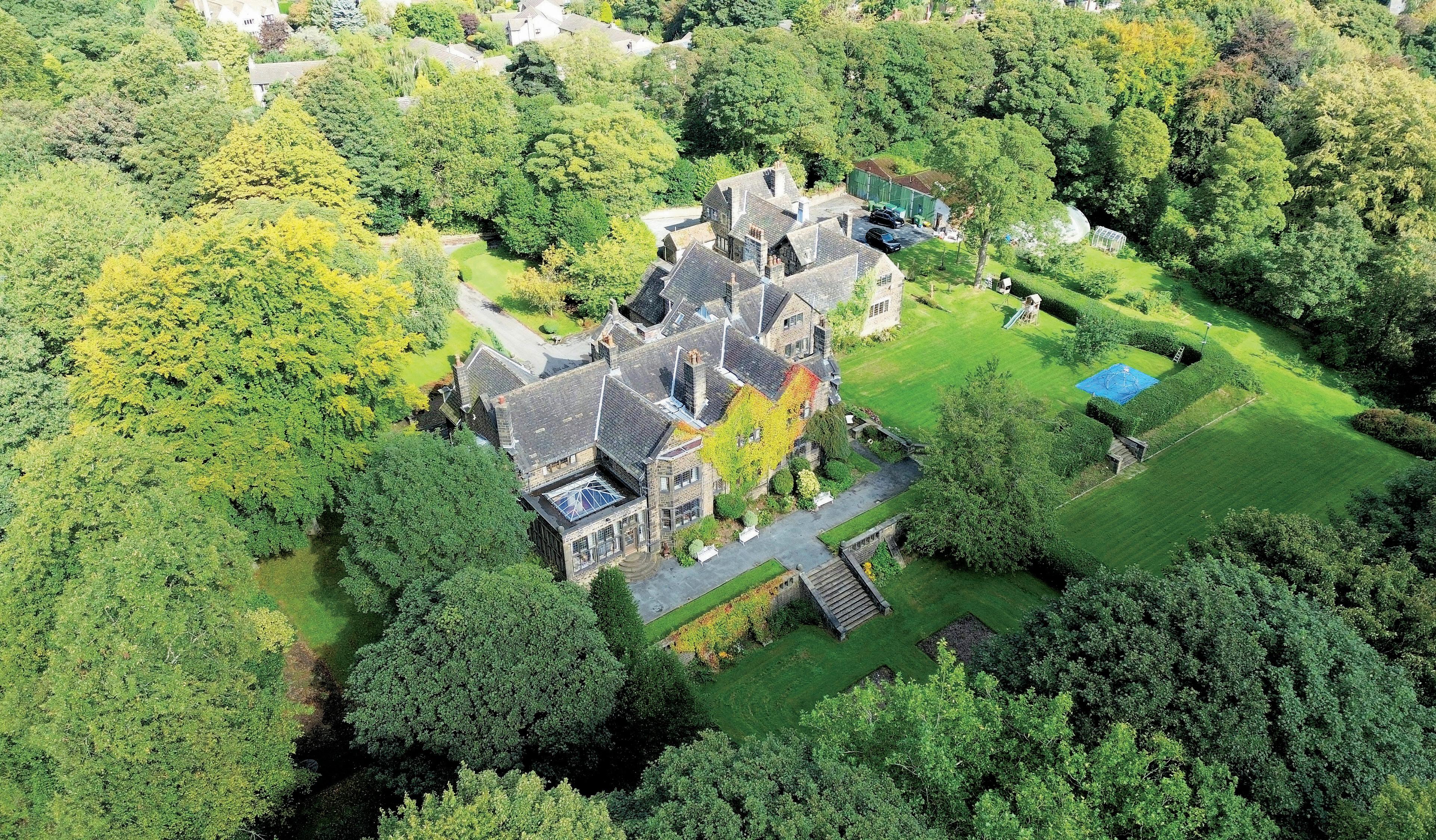

Banney Royd Hall
Banney Royd | Halifax Road | Huddersfield | West Yorkshire | HD3 3BJ

An impressive country house occupying a delightful 7 acre parkland setting, approached by a sweeping tree lined driveway with landscaped south facing grounds, incorporating The Coach House, Cottage, garaging and additional buildings.
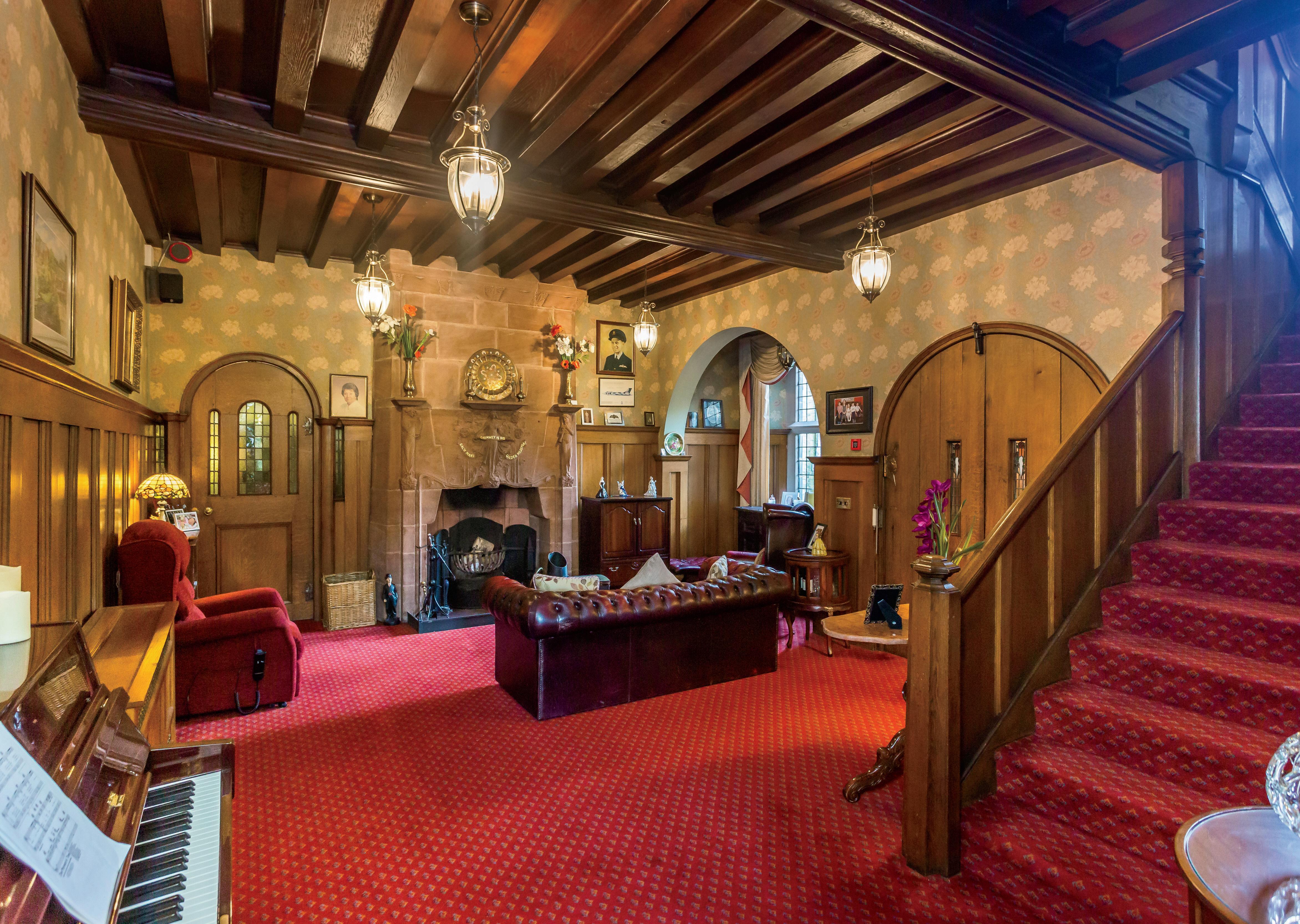
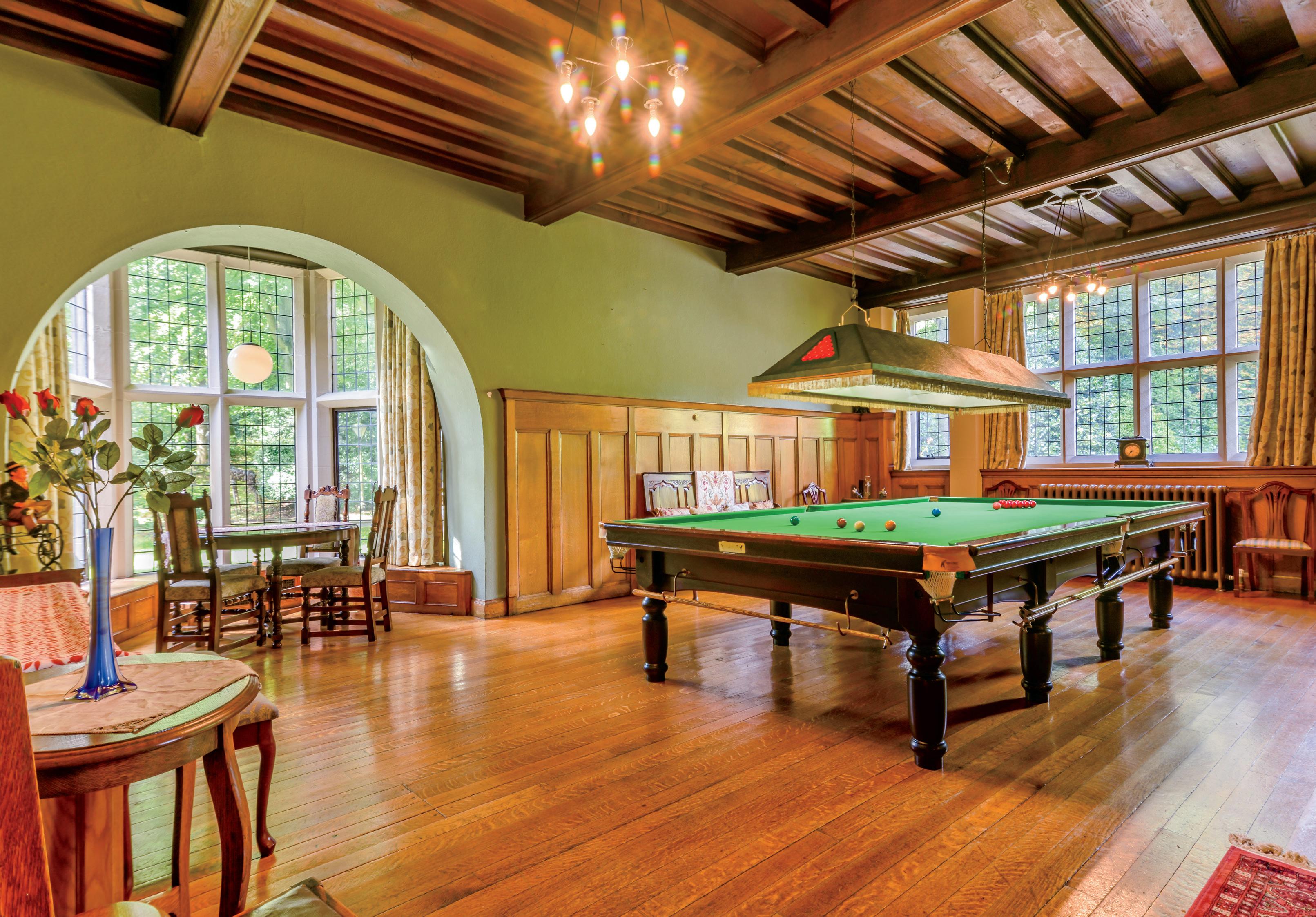
A fine country mansion house set within exquisite grounds, commanding a stunning outlook from all aspects, enjoying the perfect location. Presenting an awe inspiring presence and a statement of both character and grandeur accompanied by a wonderful welcoming family feel, sympathetically restored, retaining original period features, resulting in a substantial country estate.
Approached through a grand stone pillared entrance an impressive sweeping driveway leads through a glorious tree lined parkland; in parts allowing a glimpse of the property through gaps in the trees, before the final turn opens to reveal Banney Royd Hall.

Banney Royd Hall is recognised as one of the most important private houses of its decade; admired abroad and featured in Herman Muthesius’ book ‘Das Englische Haus’ of 1904. An important, Grade I Listed, Arts and Crafts house by the renowned architect Edgar Wood. Banney Royd Hall is Huddersfield’s only domestic family home that commands Grade I status and is one of just a handful of buildings in the Town that have become a significant heritage asset. Rich in architectural detail, this is a much admired home hidden from view within 7 acres of naturally screened private grounds.
The house displays a wealth of Art Nouveau features including fabulous ashlar chimney breasts flanked by pilasters or buttresses with ornate cornices, many with art nouveau decoration, stone mullioned windows, splendid oak panelling, extensive ornate detailing typical of the period, and barrel-vaulted ceilings.
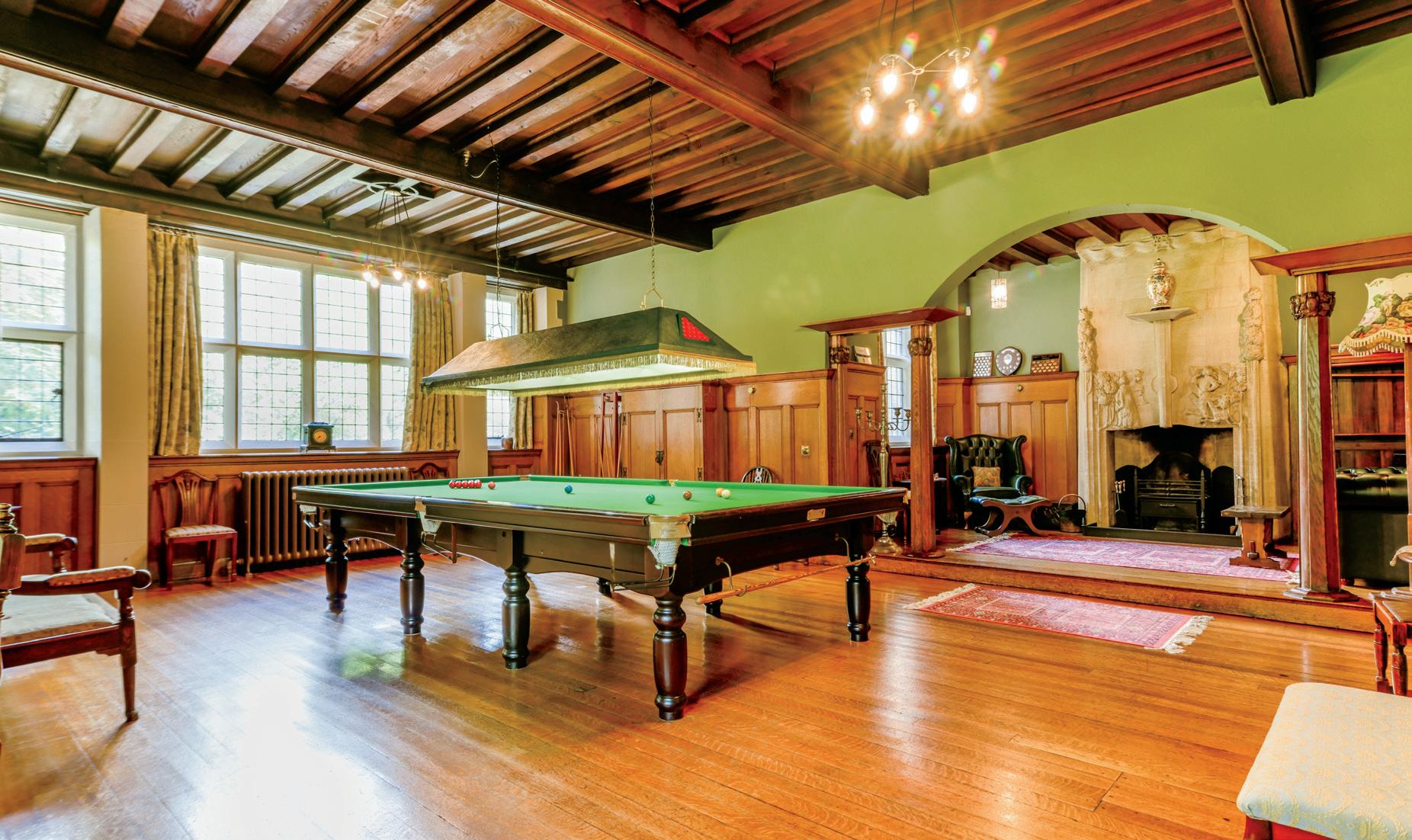
The seven acre plot was purchased in 1899 by prosperous Huddersfield accountant William Henry Armitage whose monogram appears around the house. In 1900 he commissioned the prominent architect Edgar Wood who was a proponent of the arts and crafts movement with ties to Huddersfield through his uncle who founded Joseph Sykes brothers (Acre Mills) in Lindley. Messrs Mark Brook and sons ltd of Leeds Road, Huddersfield undertook the construction, and the house was finally approved by the borough surveyor in 1902.
In 1942 it was requisitioned by Huddersfield Corporation’s Civil Defence Committee, to be its Report and Control Centre. It was succeeded after the War by the National Fire Service, who used the house as a training centre for firemen until the 1960s. It was then acquired by Huddersfield Education Department as a Teachers’ Centre. The house was reinstated as a private home in the 1990s, and lovingly restored by the current owners.
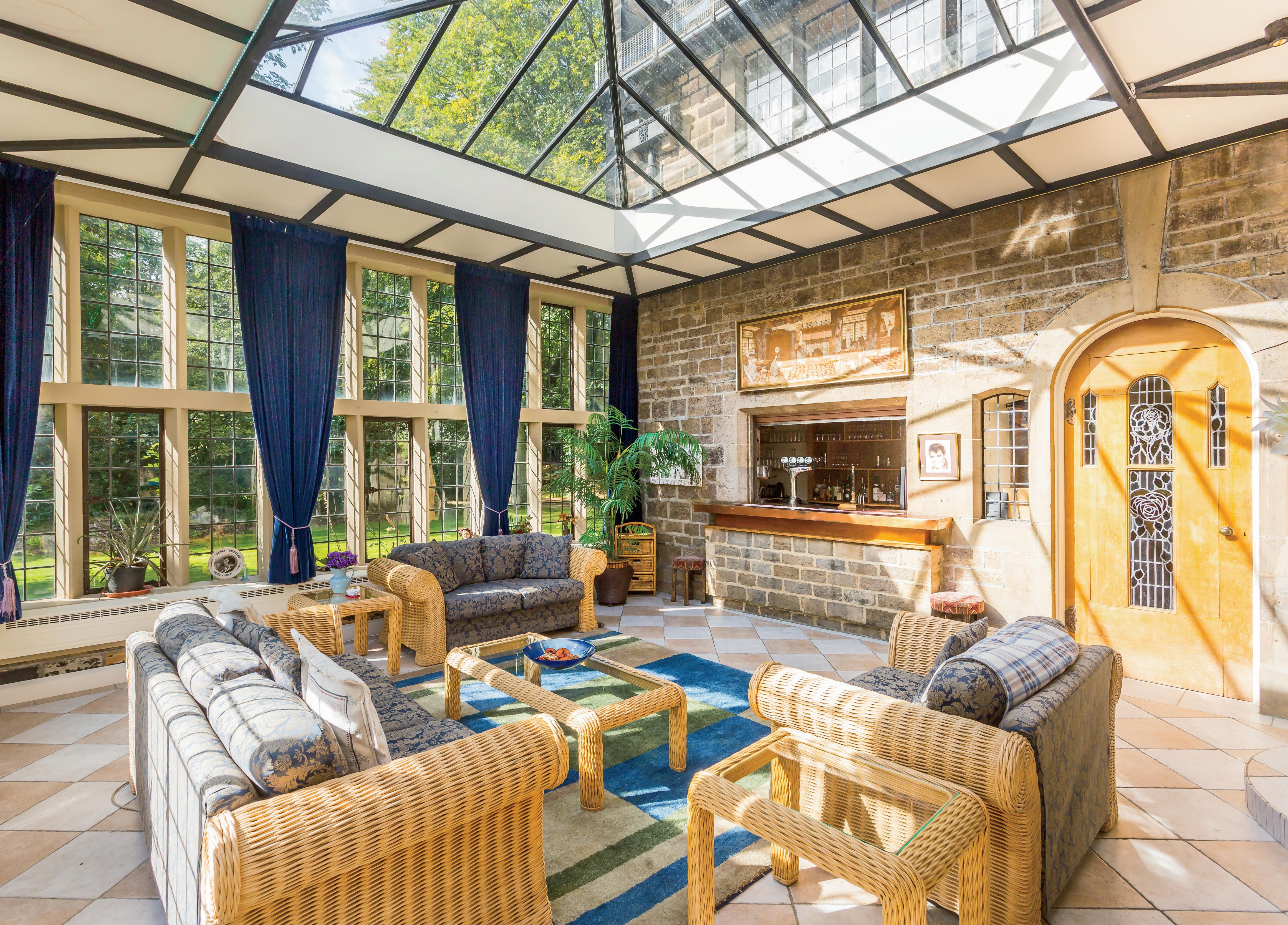
Ground Floor
The ground floor offers an excellent balance of formal reception rooms, and a breakfast kitchen dining room with an adjacent sitting room ideal for family life. The more formal rooms include an impressive reception hall with oak panelling and an important ashlar fireplace, a fine drawing room overlooking the gardens, library and wonderful orangery with a bar. The billiard room is of particular note, with a recessed seating area and stunning fireplace. The finely proportioned dining room has another ornate fireplace behind a stone, broad round arch with a gilded figure of “The Angel Of The Rains”.
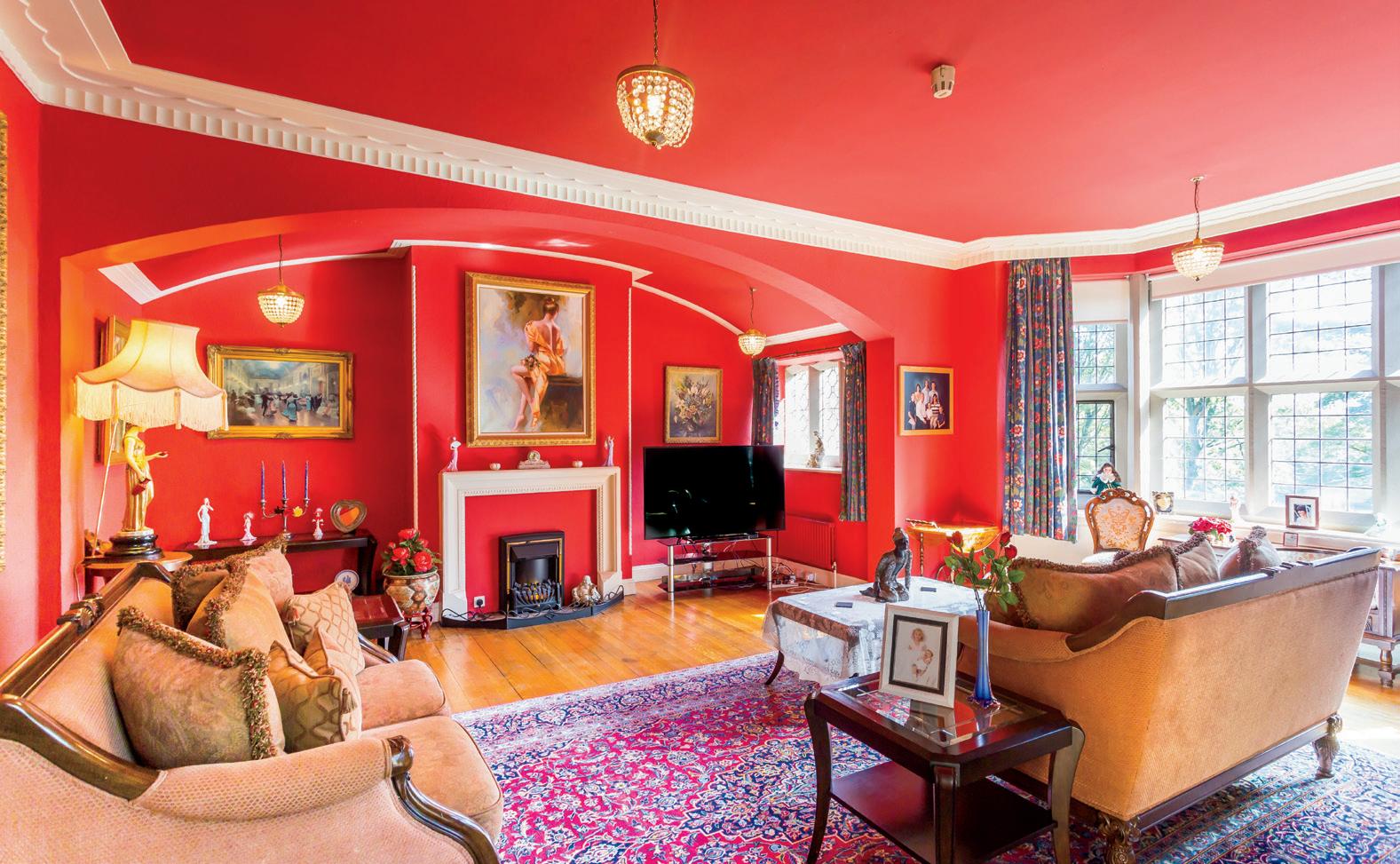
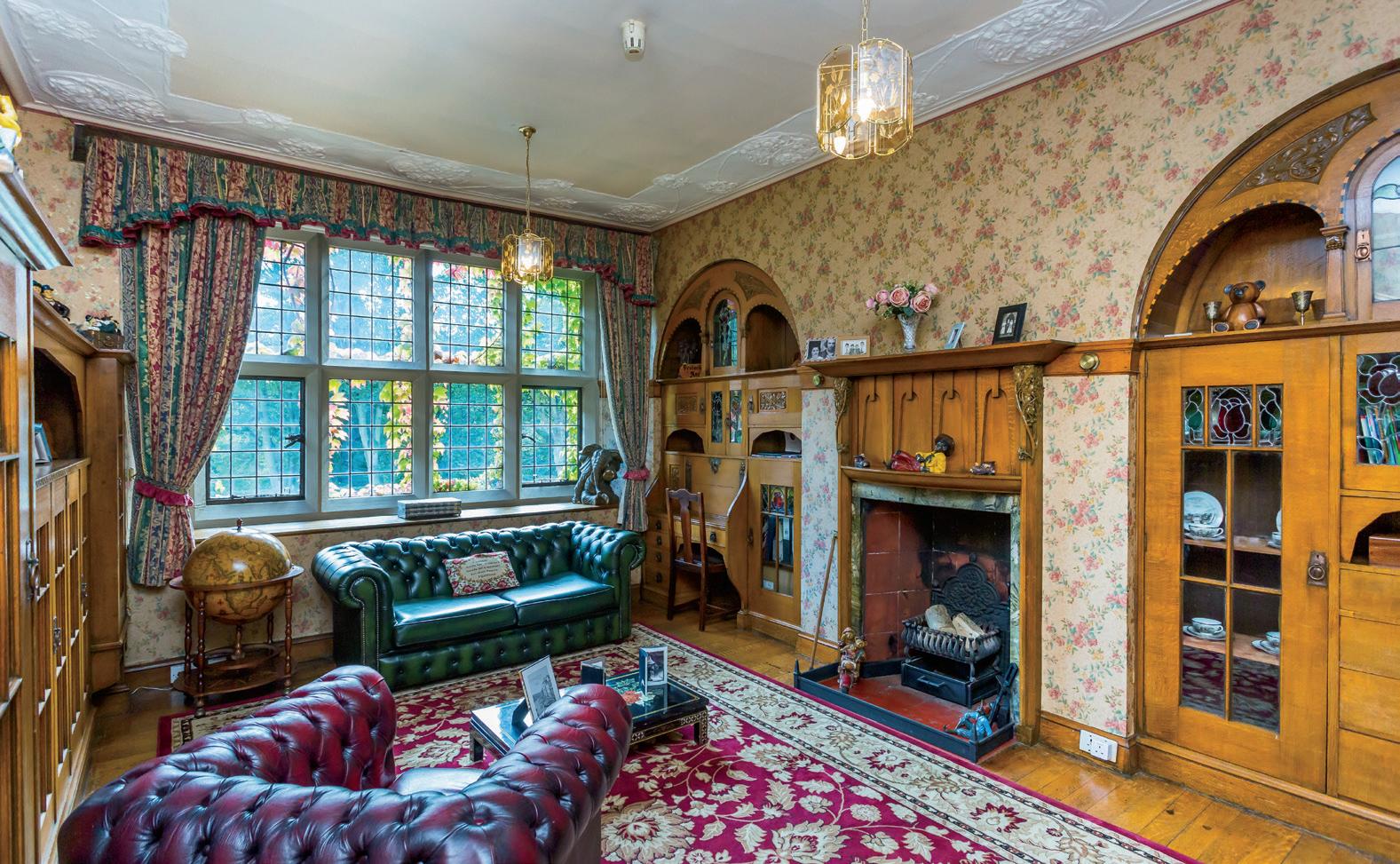

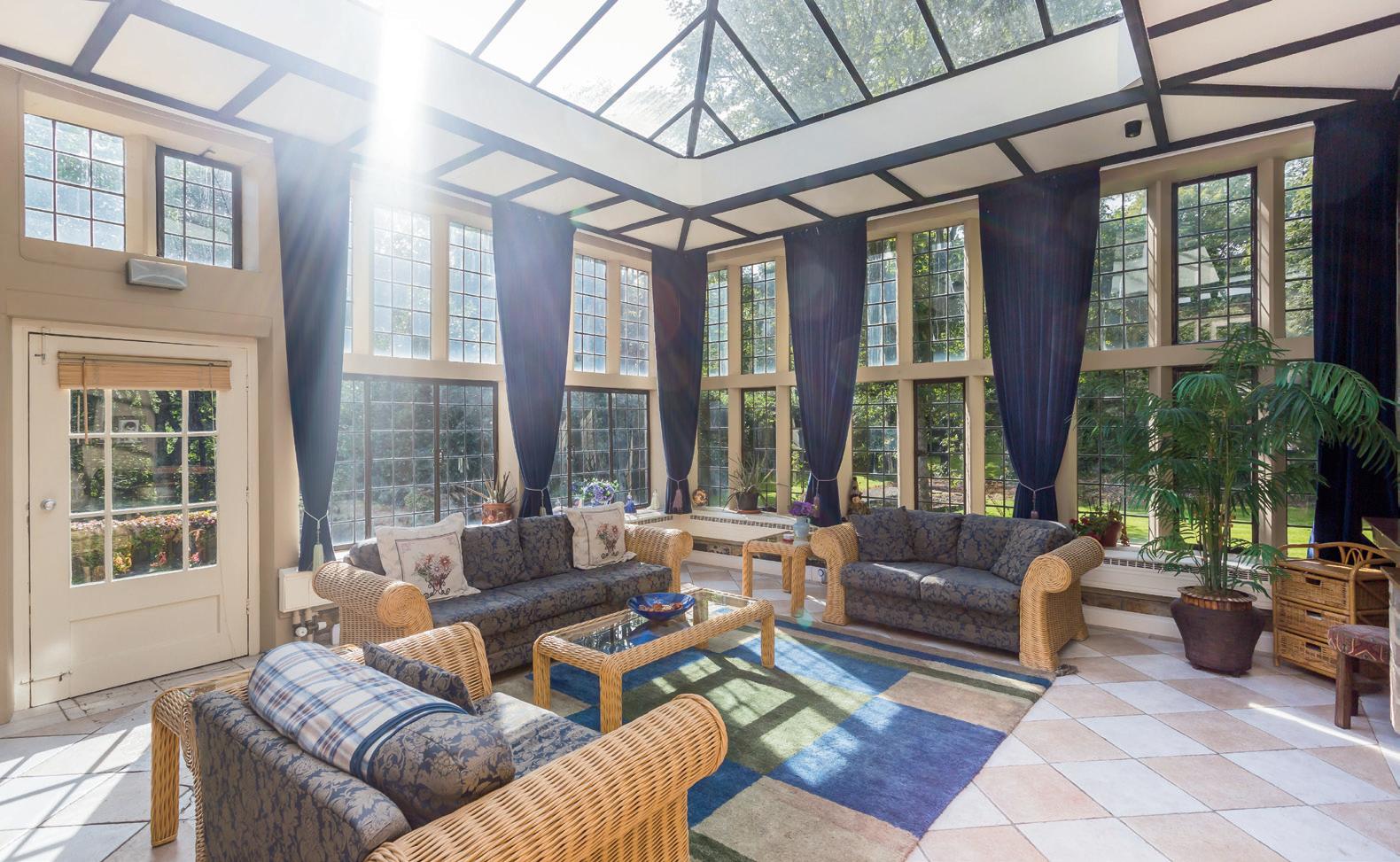
We fell in love with Banney Royd Hall from the moment we first came up the driveway,” say the current owners of this fine Grade I listed Arts and Crafts house by the renowned architect Edgar Wood. “Our first impression was of a great feeling of peace and tranquillity as we entered the gates into the private 7 acre grounds. Upon stepping into the house itself, we were impressed by the wealth of Art Nouveau features, including fabulous fireplaces and chimneys, oak panelling and cross-vaulted ceilings, and ornate period detailing.”
This is a house for all seasons, having been built around the sun so that the kitchen gets the light from the east in the morning, the day rooms are all south facing to catch the sun all day, and the billiard room faces west towards the beautiful twilight. However, the house really comes into its own at Christmastime. “Winter at Banney Royd Hall is like nowhere else,” the owners say, “with Christmas trees in every room bedecked with lights and roaring fires making the gilded Arts and Crafts fireplaces sparkle. Each year, we have hosted a traditional ‘dressing the tree’ party on Christmas Eve, where friends, family and colleagues hang personalised baubles on the tree and enjoy a glass of mulled wine. On Christmas morning, the generous footprint of the house means that children can whizz around the house on their new bikes or scooters without getting in anyone’s way!”
“The grand dining room is the heart of the home,” the owners continue. “From family Christmases to themed dinner parties with friends, every occasion feels extra special in this room with its cathedral-like arch swooping down to the magnificent fireplace. We have a large family and have celebrated many happy milestones together here at Banney Royd Hall, gathering all our friends and family for birthdays, weddings and anniversaries in the house and garden. For example, we hosted my school’s 40th reunion here, and because the place used to be a teacher training centre, a lot of guests had fond memories of the property beyond their school days. Another time, two elderly ladies in attendance at a charity afternoon tea subsequently asked us if we could hold their 80th birthday parties here, which we gladly did. They arrived via a red carpet, had a sit-down dinner in the dining room served by a butler, after which the ladies had after-dinner drinks in the drawing room while the gentlemen retired to the billiard room. Even with a large number of guests, there is still plenty of space for quiet conversations.”

Further, there is an easy flow between the indoor and outdoor living and entertaining spaces: “The beautiful Victorian conservatory overlooks the rose garden and leads out onto a south facing balustraded terrace running the whole width of the house. The far end of the terrace looks down onto the kitchen lawn with swings and slides for children to play, and to the right are tennis lawns. We also have a productive kitchen garden with fruit trees, a vegetable patch, and space to keep chickens. Further lawns provide ample opportunity to walk around and enjoy the garden, or to pitch a marquee or teepees for parties and weddings. With parking for 100 cars and separate driveways for entering and exiting the property, guests can come and go with ease.”*
* These comments are the personal views of the current owner and are included as an insight into life at the property. They have not been independently verified, should not be relied on without verification and do not necessarily reflect the views of the agent.
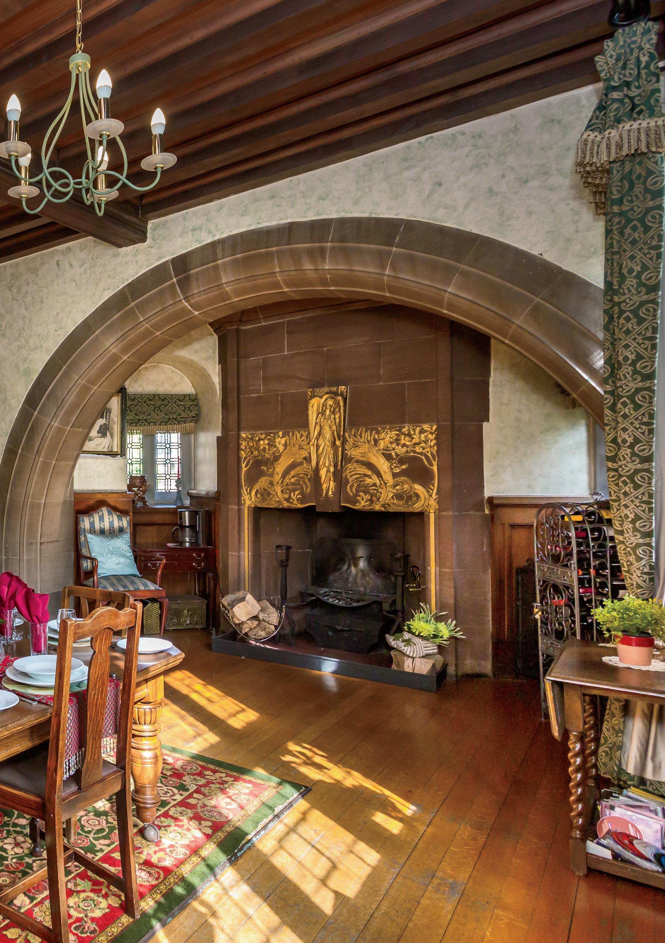
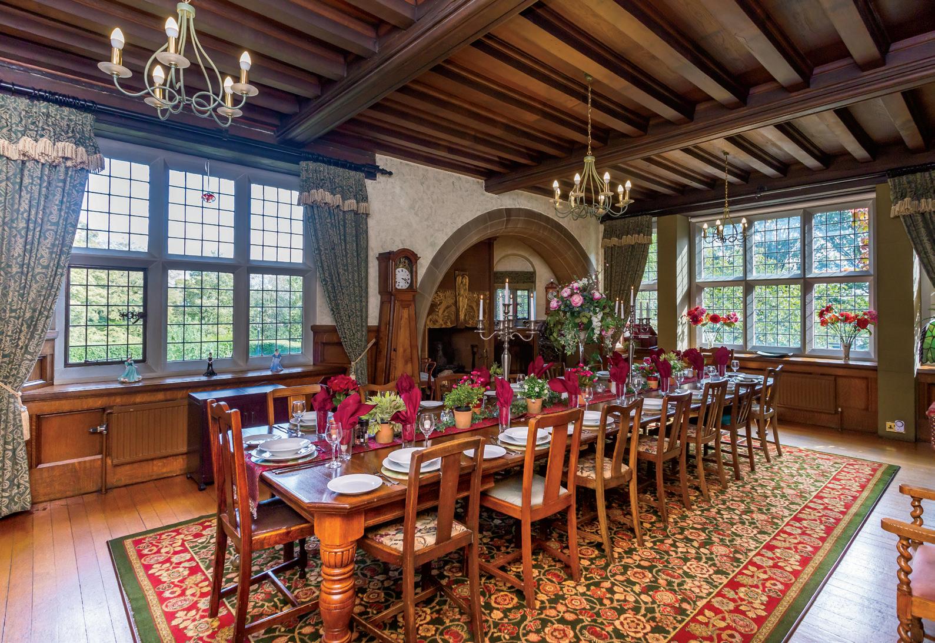
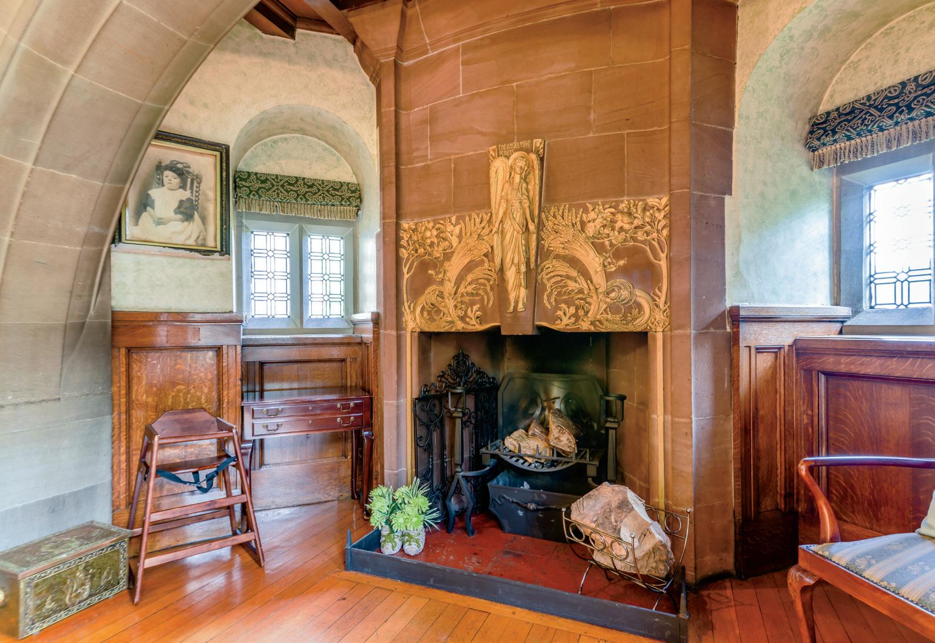
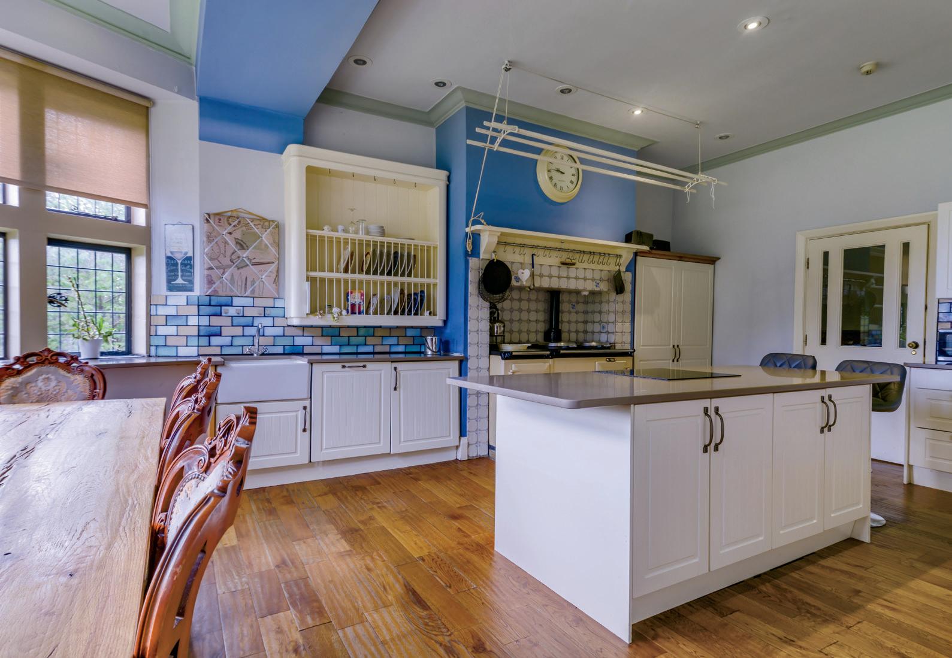
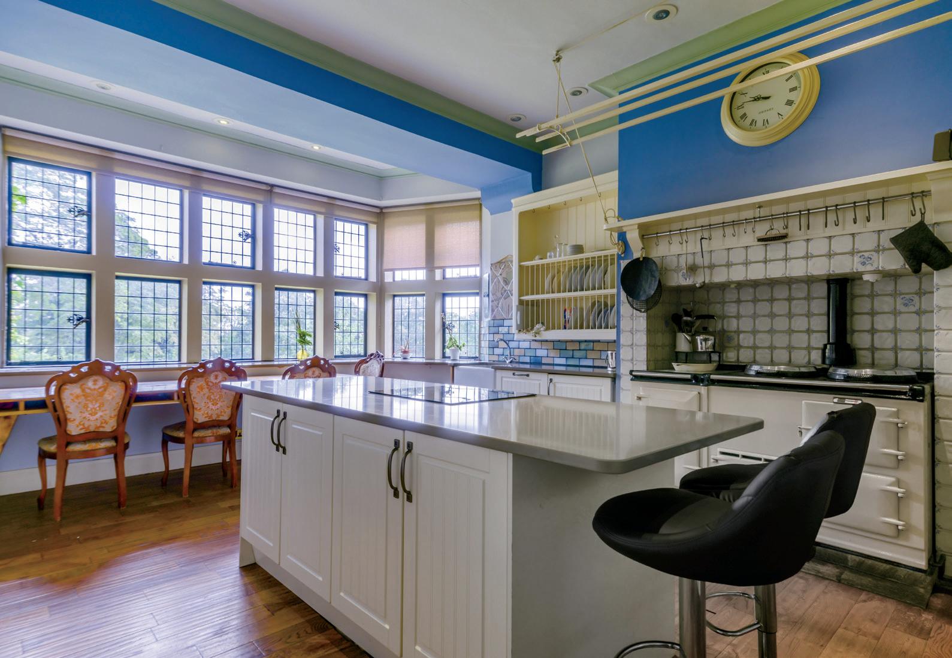
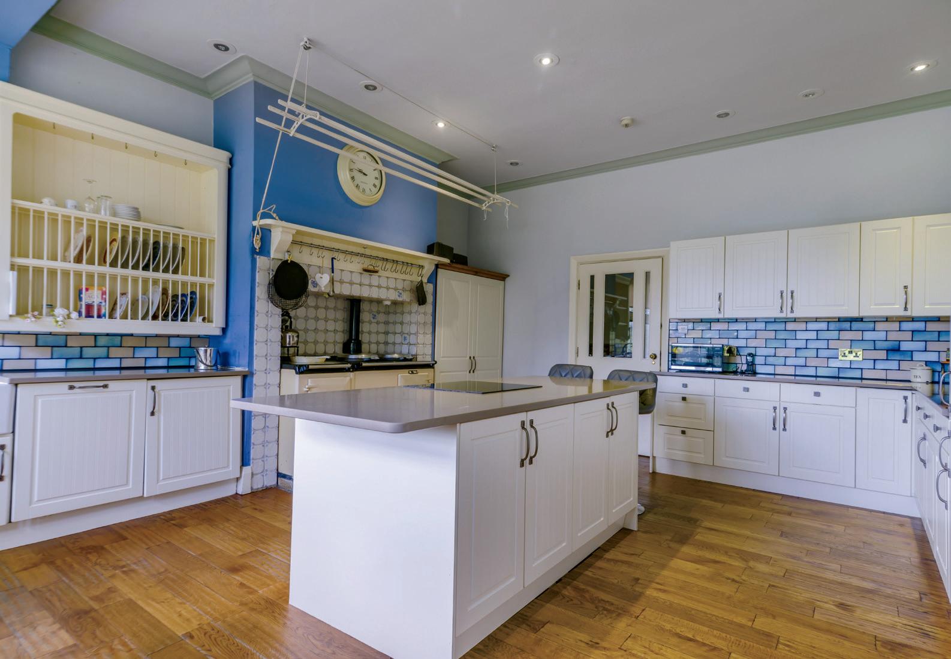

First Floor
The impressive oak staircase has a mullioned window and barrelled ceiling above, leading to the first floor landing. The impressive master suite has a dressing room and bathroom with a roll top bath with claw feet facing south over the gardens. There are eight further bedrooms, some with exposed beams, further period details, and an additional three bathrooms.

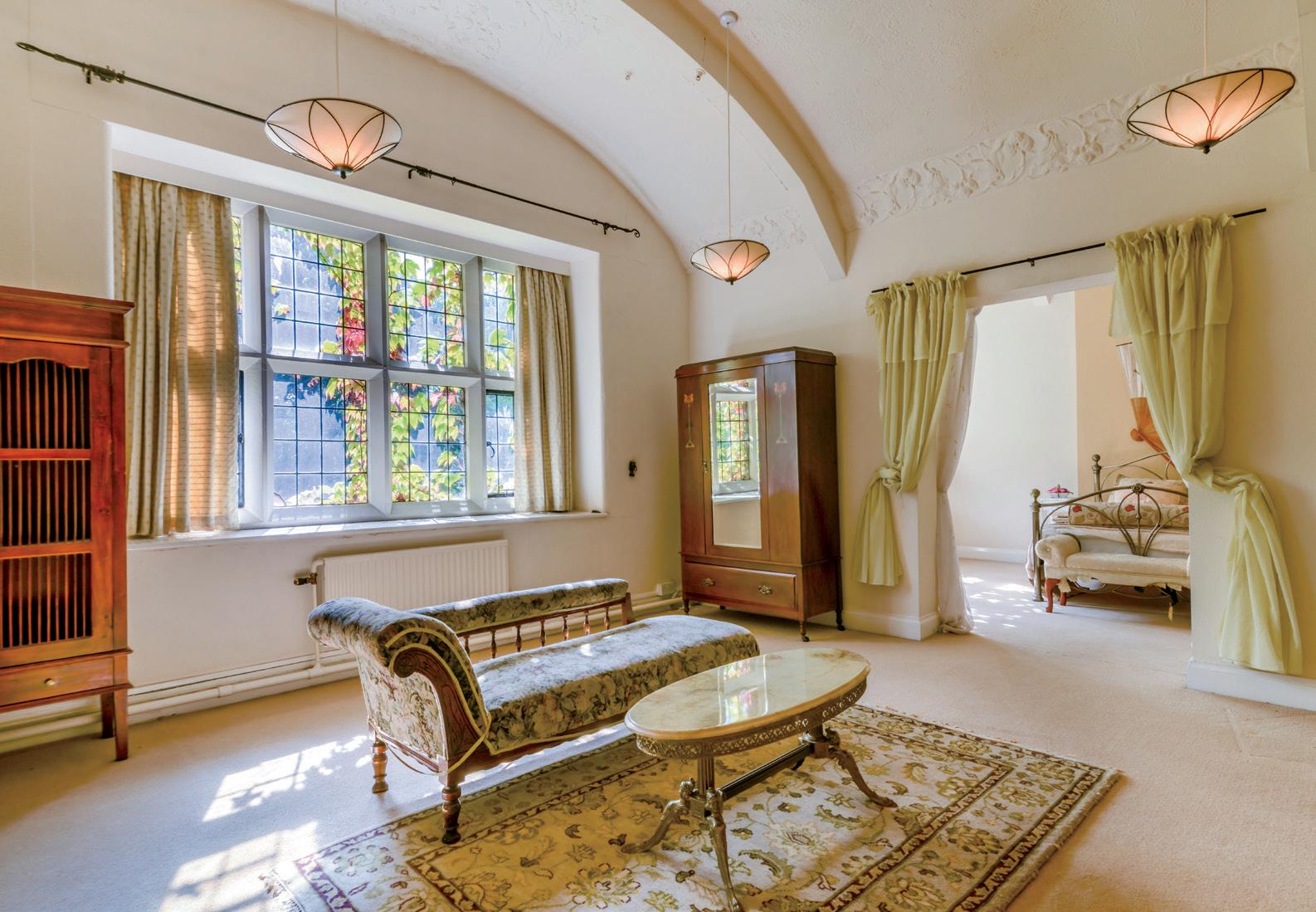
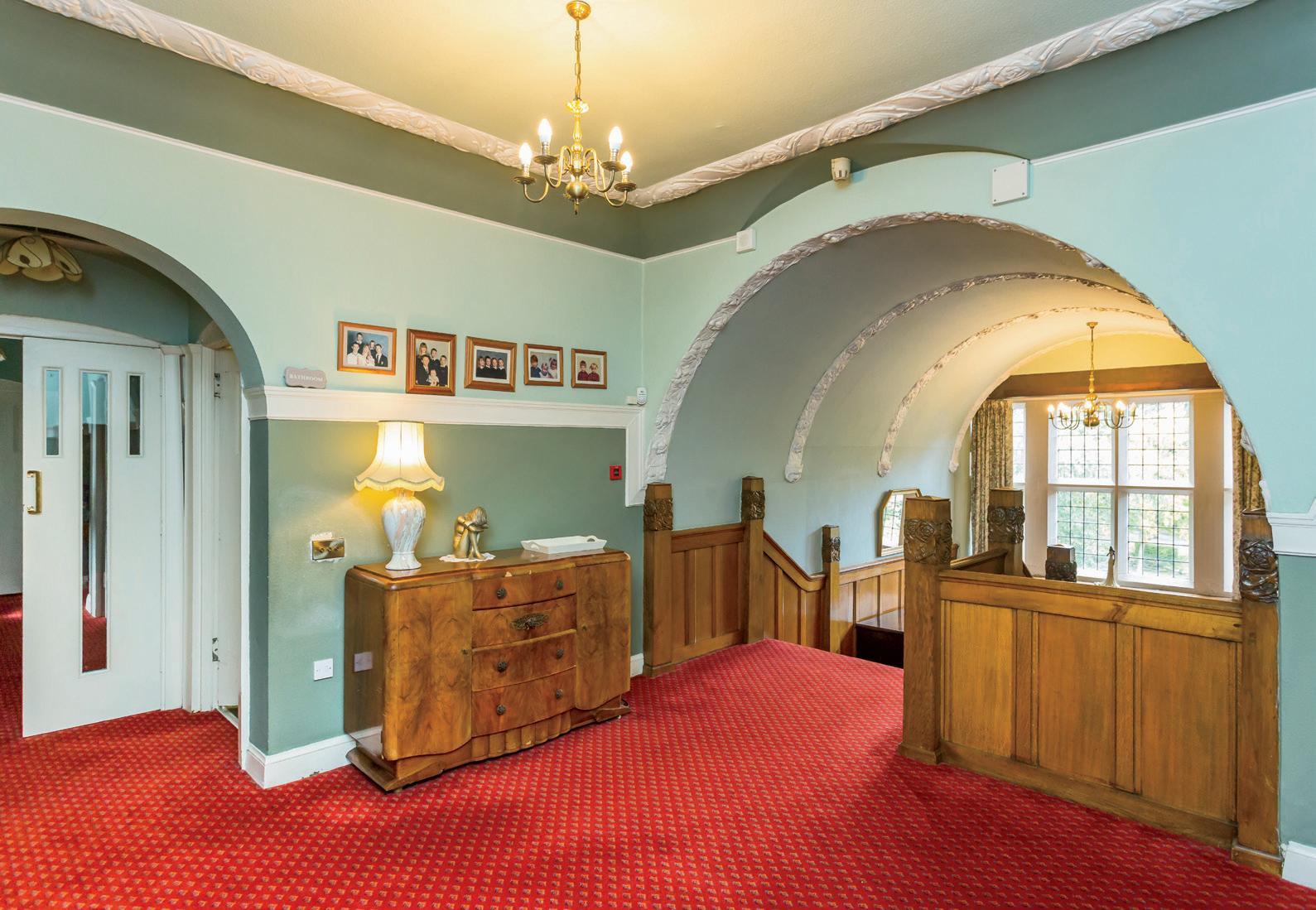
Second Floor
A staircase leads to the second floor where there is a further bedroom and office.
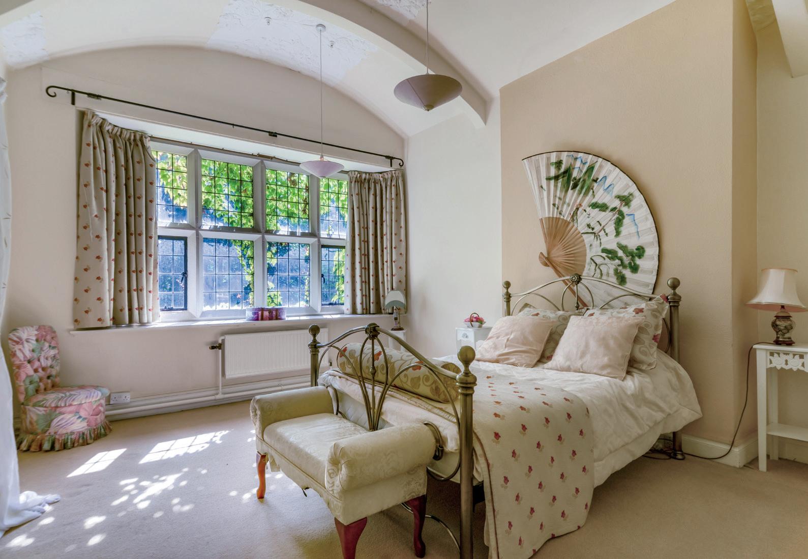


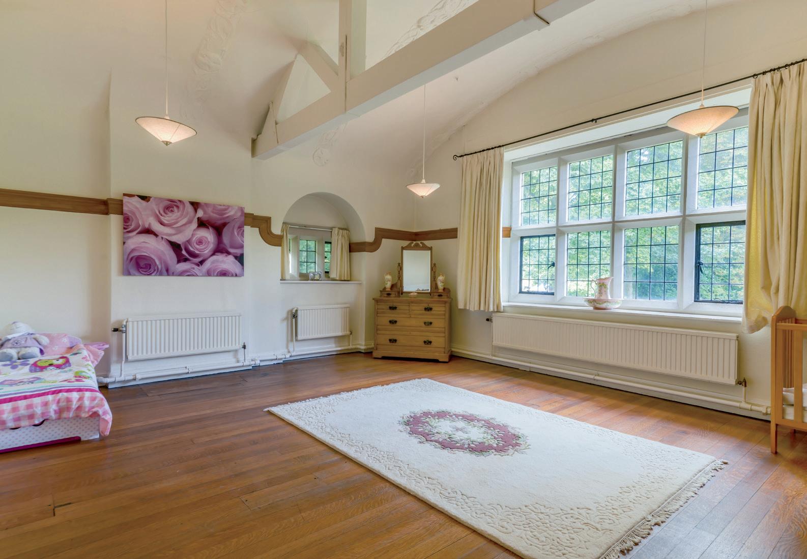

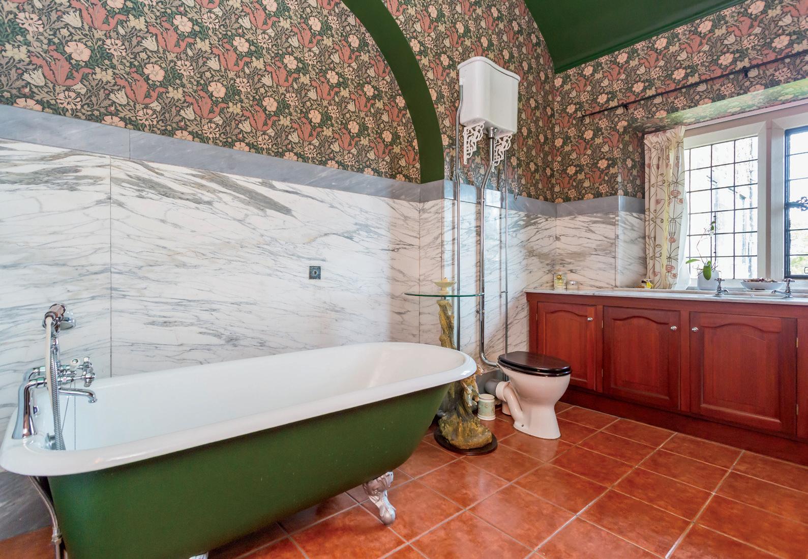
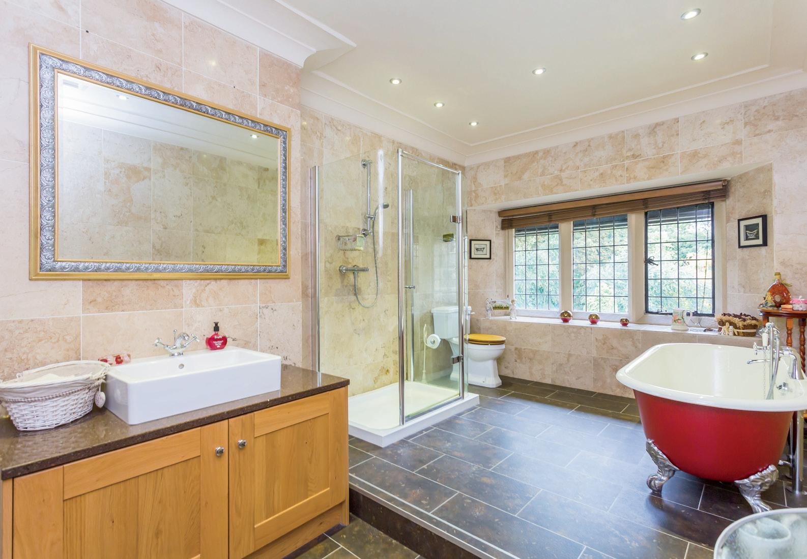
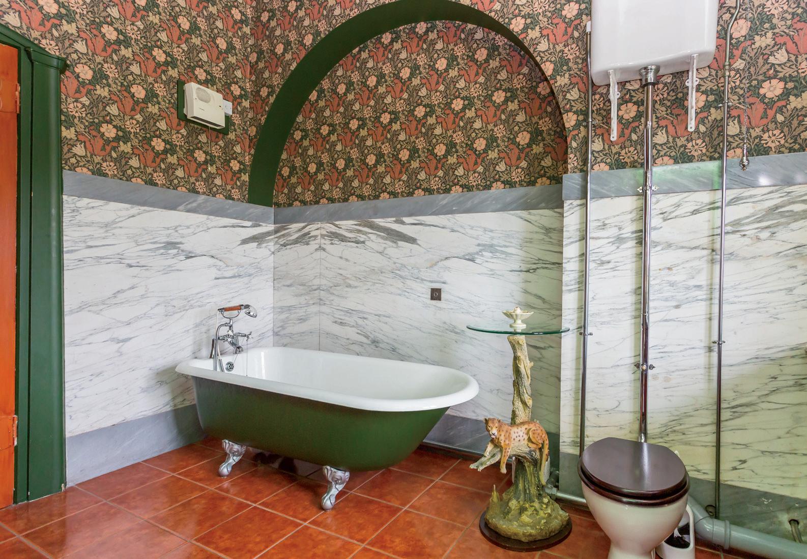
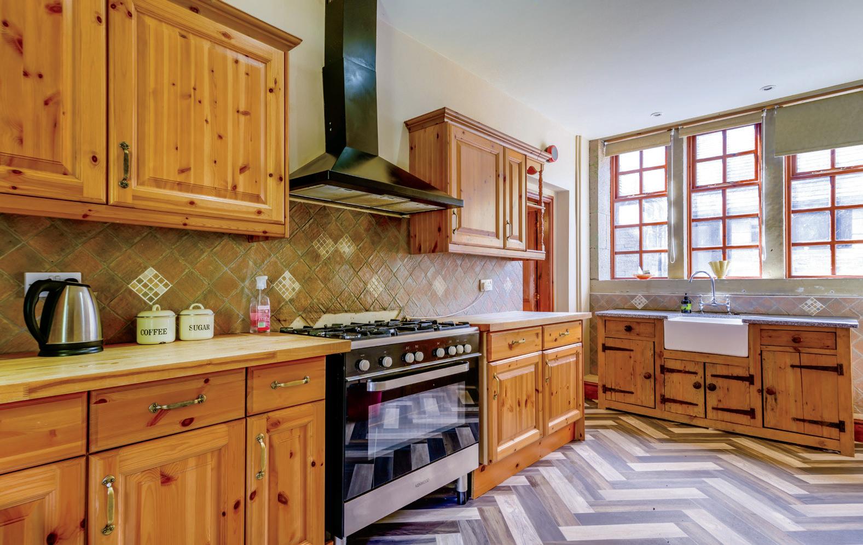
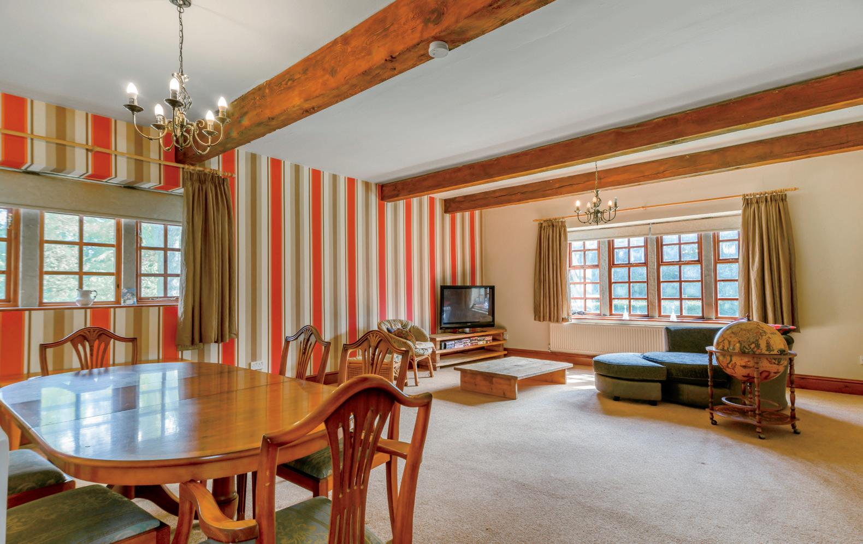
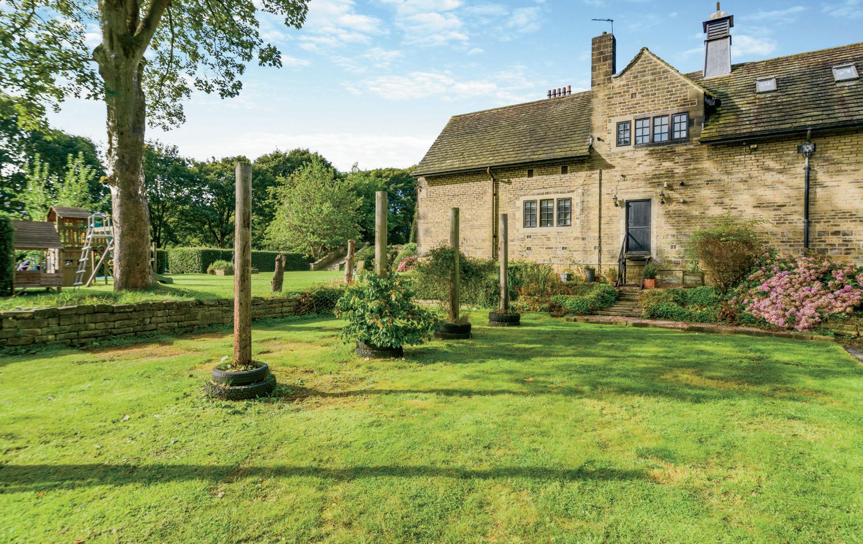
The property enjoys additional accommodation in the form of a Coach House which offers a spacious lounge, kitchen and a first floor bedroom and bathroom. The Cottage has a lounge and kitchen in addition to three bedrooms and a bathroom. A stable block positioned in between theses two properties offers the ideal opportunity and potential to extend The Coach House.

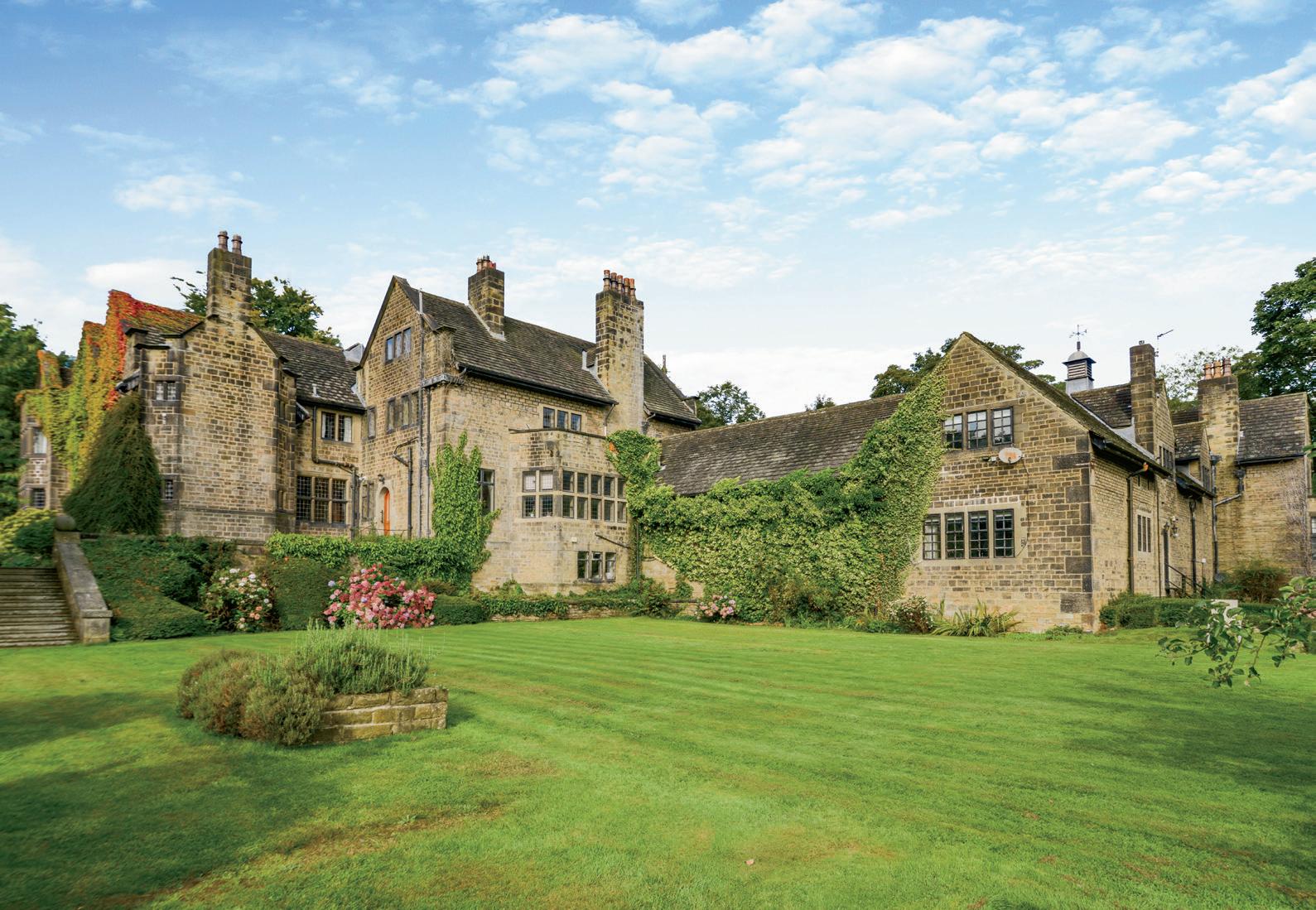
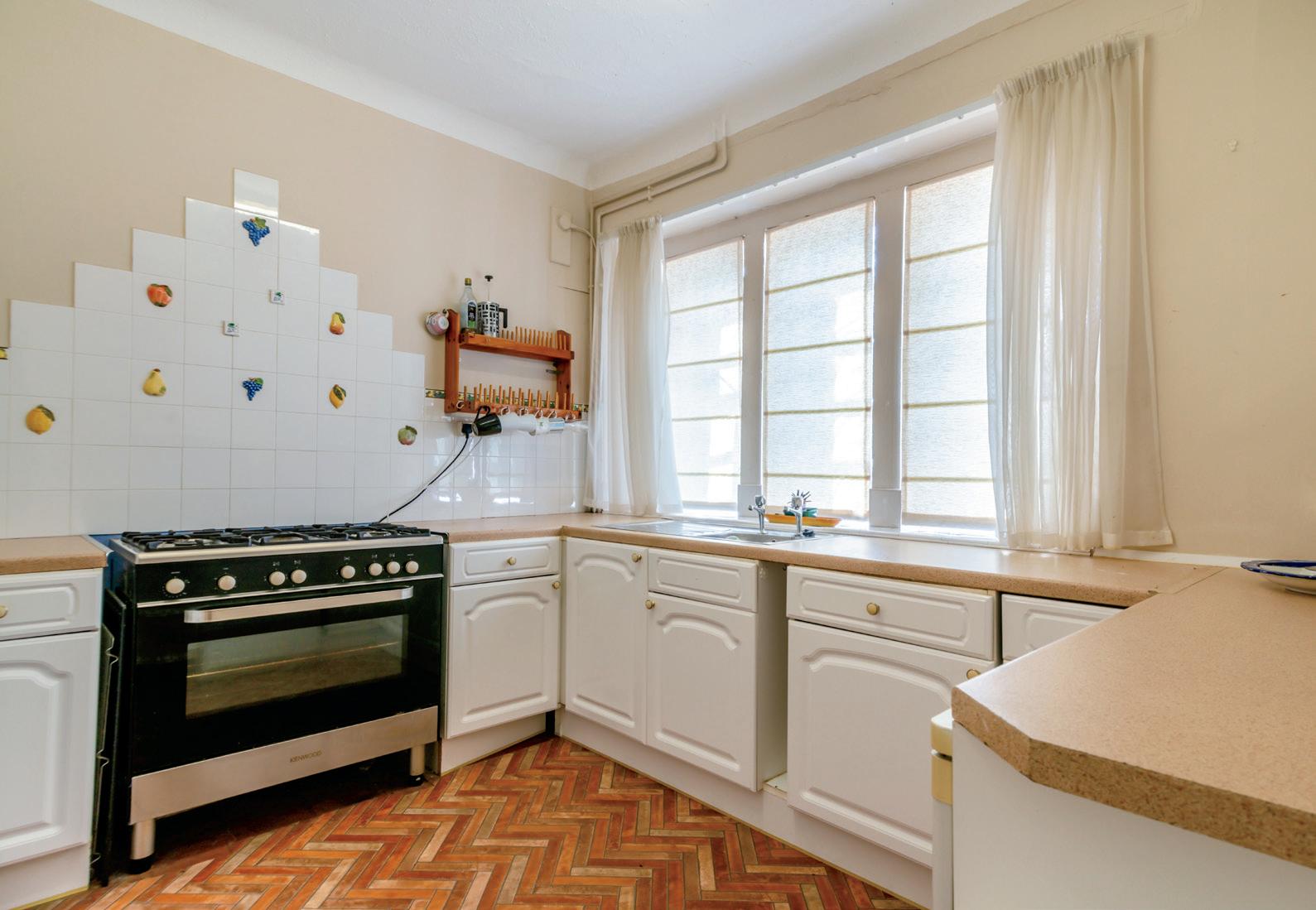


The property has a double garage situated off the rear courtyard and two substantial commercial style sheds. The first positioned on the top car park offering 1600 sqft approx. The second positioned to the rear courtyard offering 3000 sqft approx.
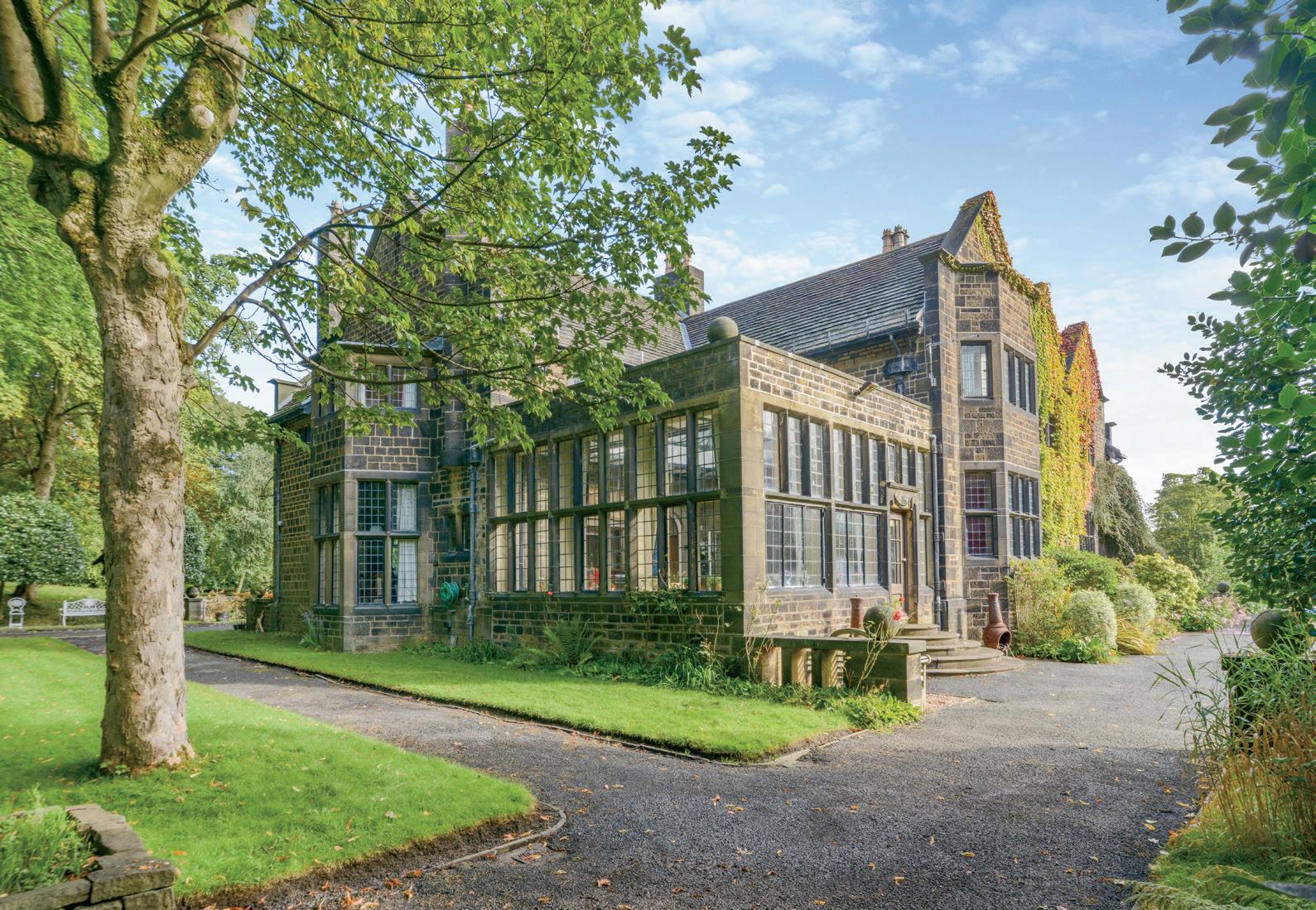
The Grounds
The house is accessed through electric gates opening to a sweeping treelined driveway. A second set of electric gates are used for exiting the property. Banney Royd extends to approximately 7 acres, with wonderful, landscaped gardens. A substantial terrace to the south aspect of the home steps down to south facing lawns and rose gardens whilst level lawns on the east aspect command a delightful view towards the house and lead to vegetable gardens. There is a paddock area screened by established trees, an enclosed courtyard off the kitchen gaining access to the garage Coach House and Cottage. A rear courtyard provides parking and access to one of the commercial style buildings whilst a substantial parking area fronts the second commercial building.
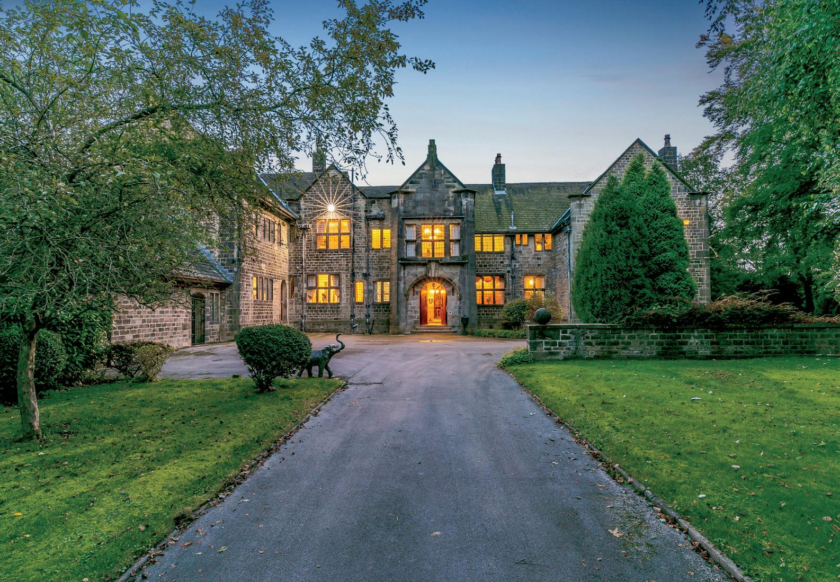
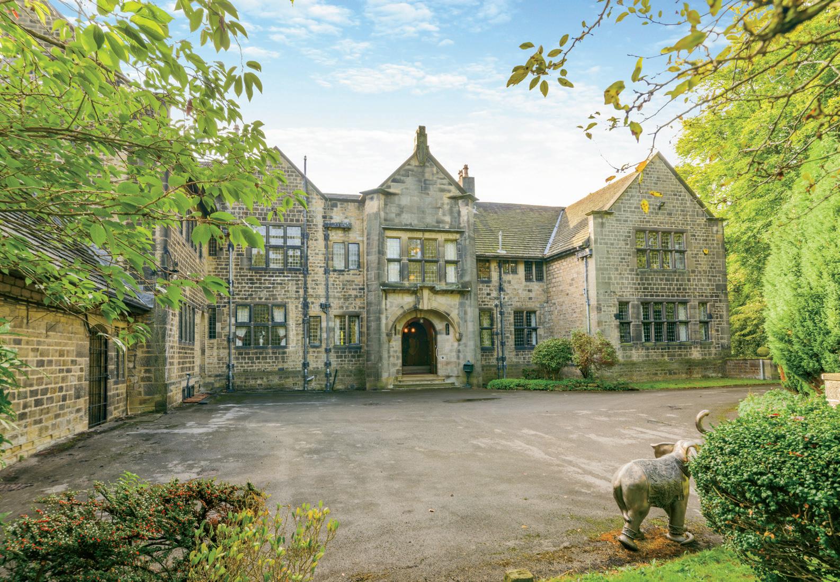

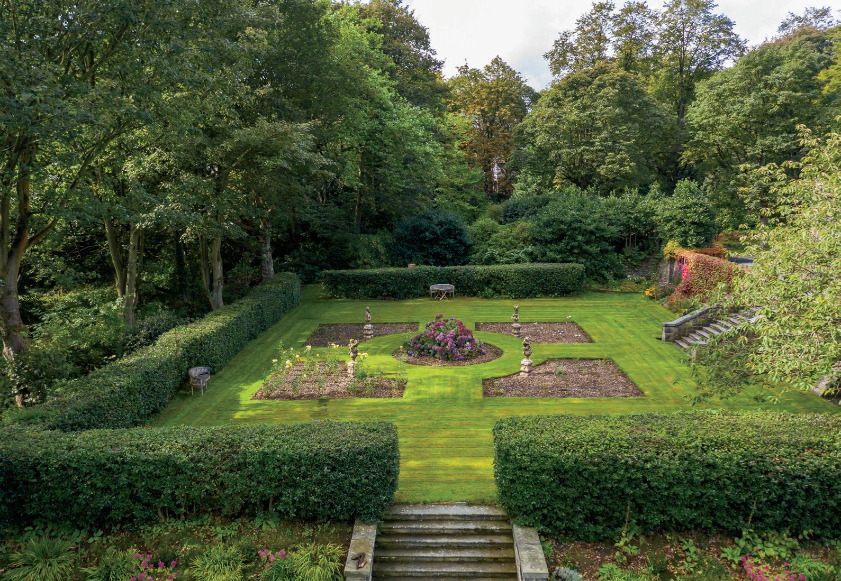
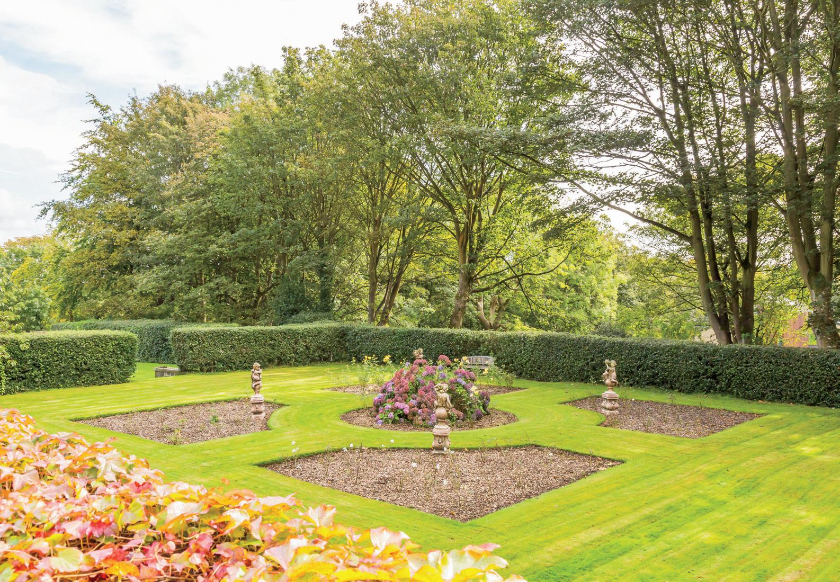
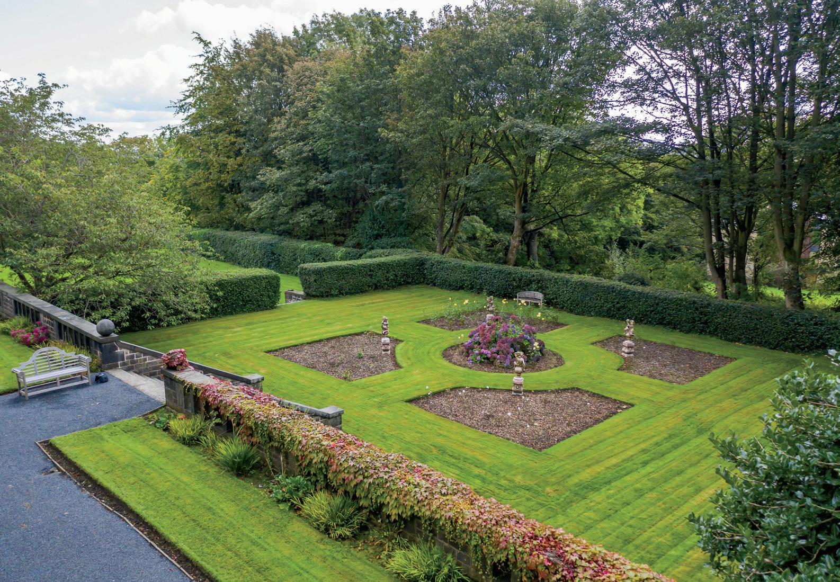
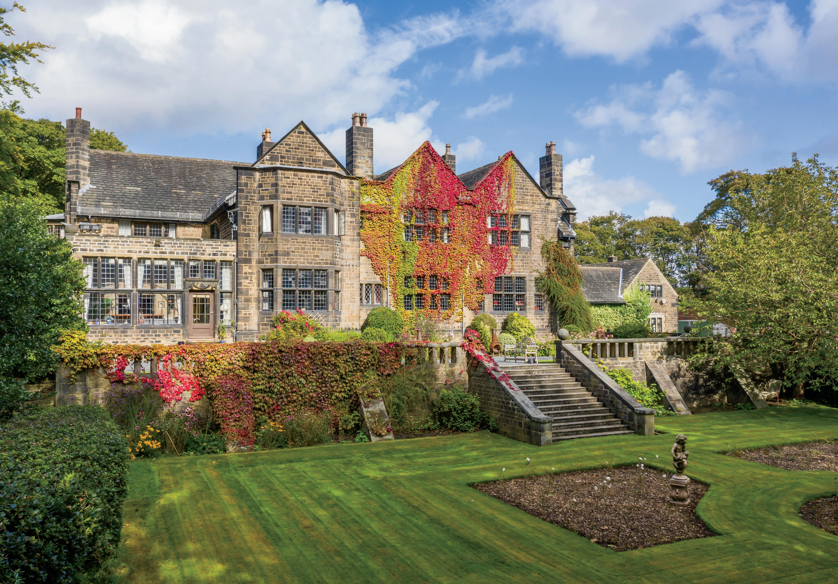
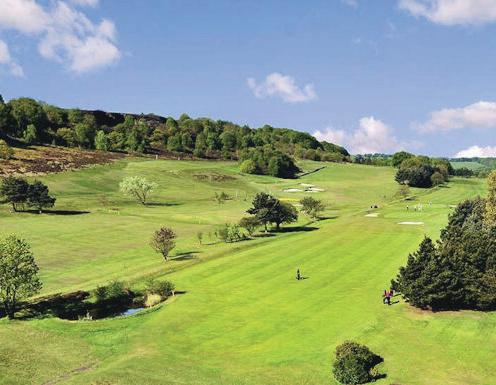
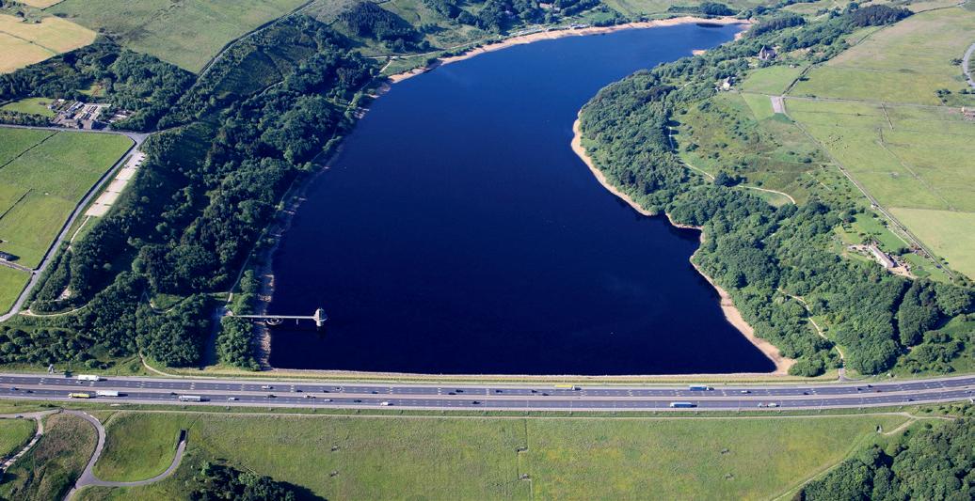
The immediate location of the property is charming and highly sought after; an established suburb located close to the town centre yet within close proximity to open countryside, bordering Calderdale and well served by local services and facilities. For those wanting to enjoy open countryside, the Yorkshire Dales National Park is 30 miles to the north, and the Peak District National Park just 7 miles to the south, whilst the Holme Valley is on the doorstep.
Banney Royd Hall is situated on the edge of the conservation area of Edgerton, a suburb west of Huddersfield town centre. The area has a range of local shops, supermarkets, restaurants and schools including, St Patrick’s Catholic Primary School, and Greenhead College. Independent schools include The Mount School and Huddersfield Grammar School, which is ranked by The Sunday Times as a Top 100 Prep School. Huddersfield Royal Infirmary is also within a mile of Banney Royd.
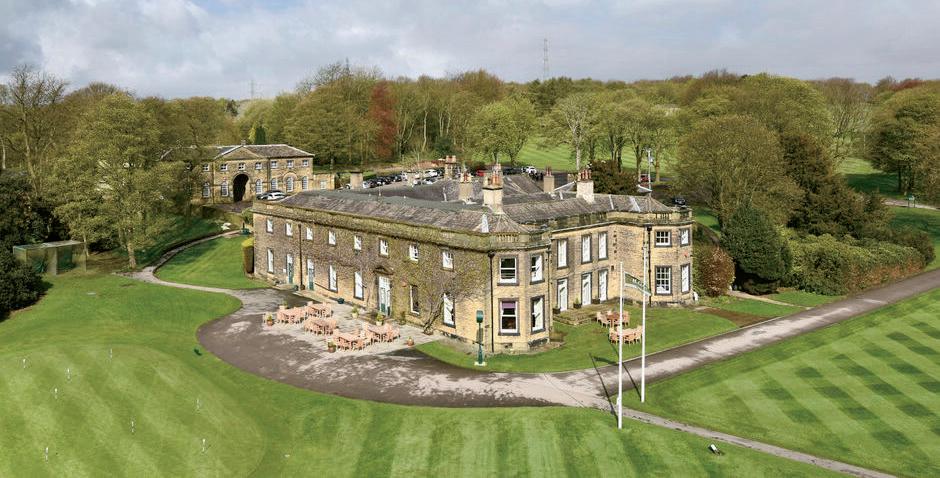
Infrastructure could not be better with the M62 being immediately accessible whilst only a short drive from rural surroundings, the centre of Huddersfield, Halifax and Brighouse. The centre of Lindley is only a short distance from the property and offers a vast array of local shops, bars and restraunts.
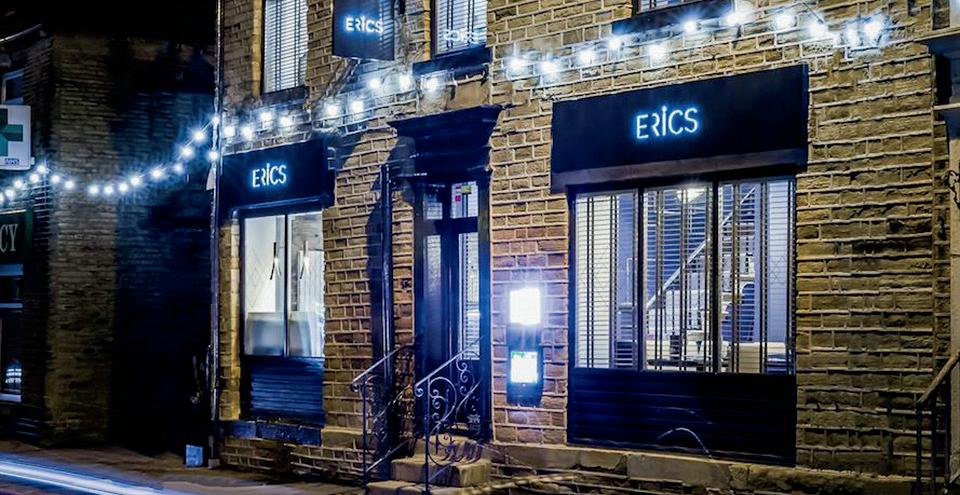
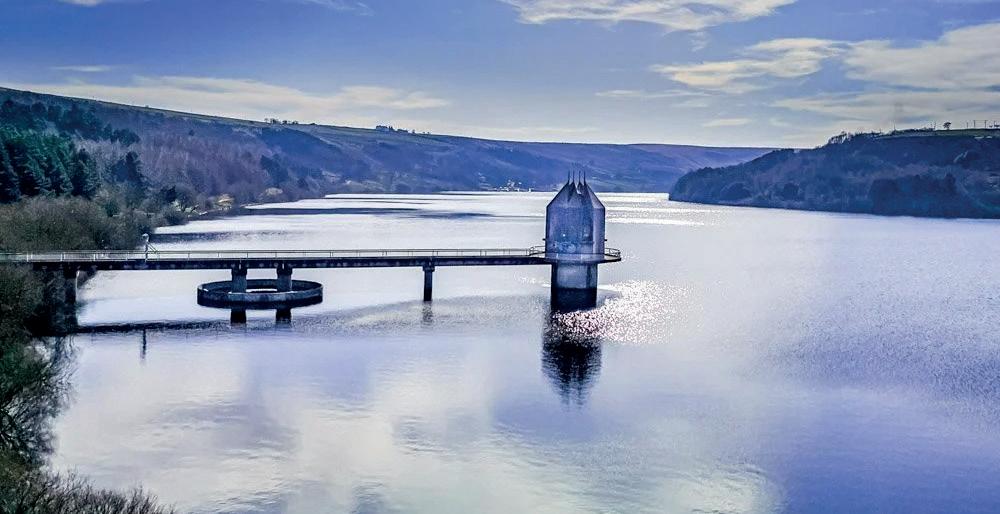
Ideally situated for commuting to the major business centres of Wakefield (15 miles), Leeds (18.7 miles), Manchester (28 miles) and Sheffield (28.5miles). Leeds Bradford Airport is under 21 miles away with Manchester Airport 36 miles distant. Huddersfield has a mainline train station with some direct links to Manchester, Liverpool, Sheffield, Leeds and Newcastle. Leeds has regular train services to London.
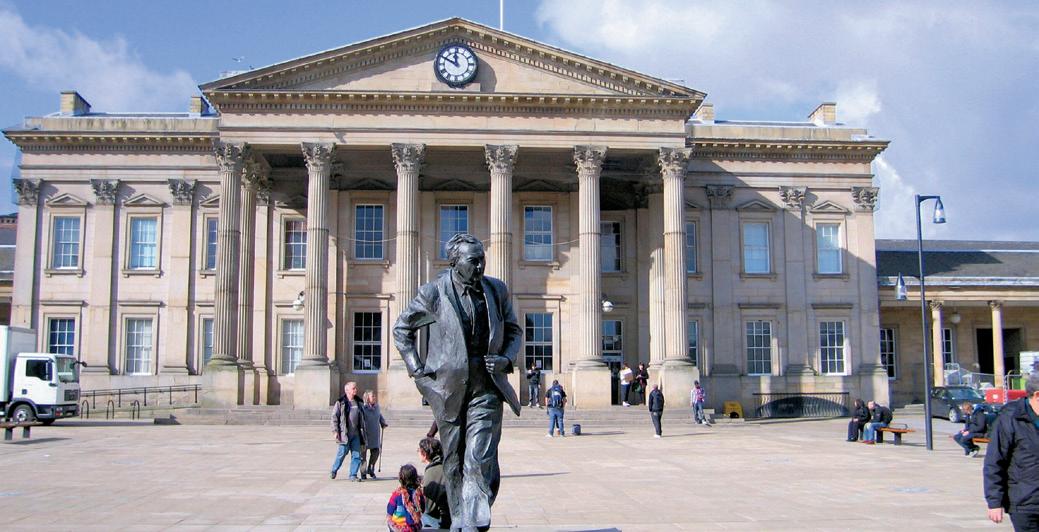

Registered in England and Wales. Company Reg. No. 2346083.
Registered office address: Lancasters Property Services, Lancaster House, 20 Market Street, Penistone, Sheffield, South Yorkshire S36 6BZ copyright © 2023 Fine & Country Ltd.
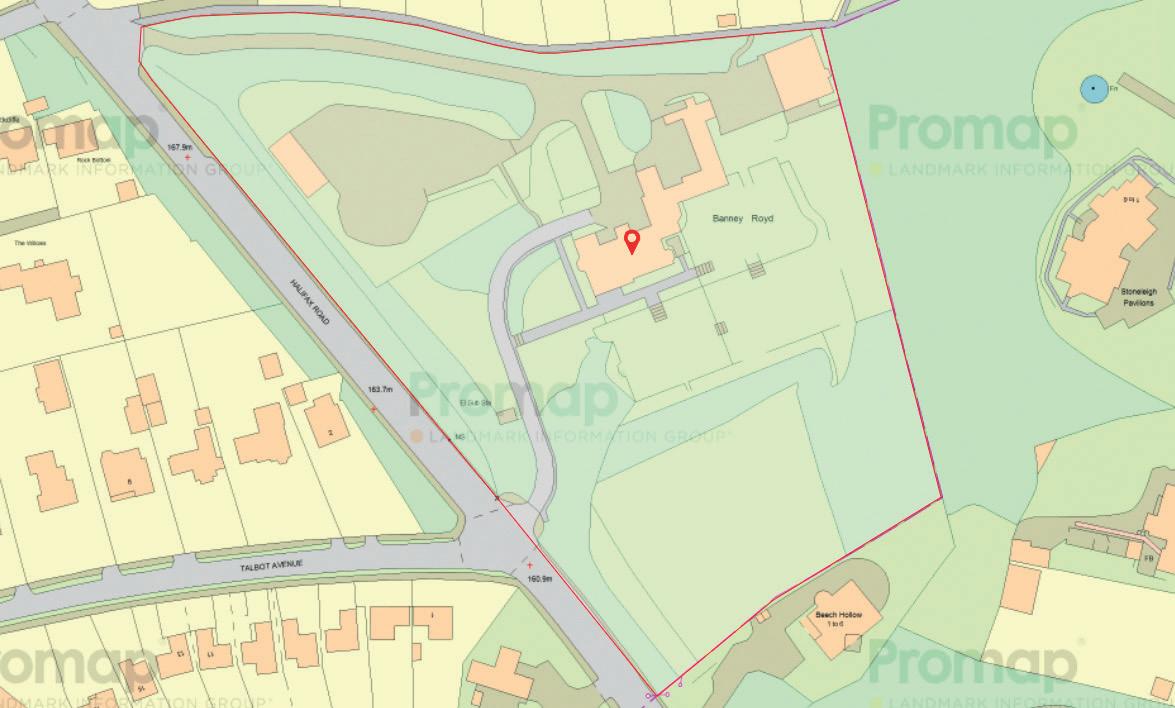
A Freehold Grade 1 listed property with mains gas, water, electricity and drainage. Council Tax Band – H. Fixtures and fittings by separate negotiation. EPC exempt.
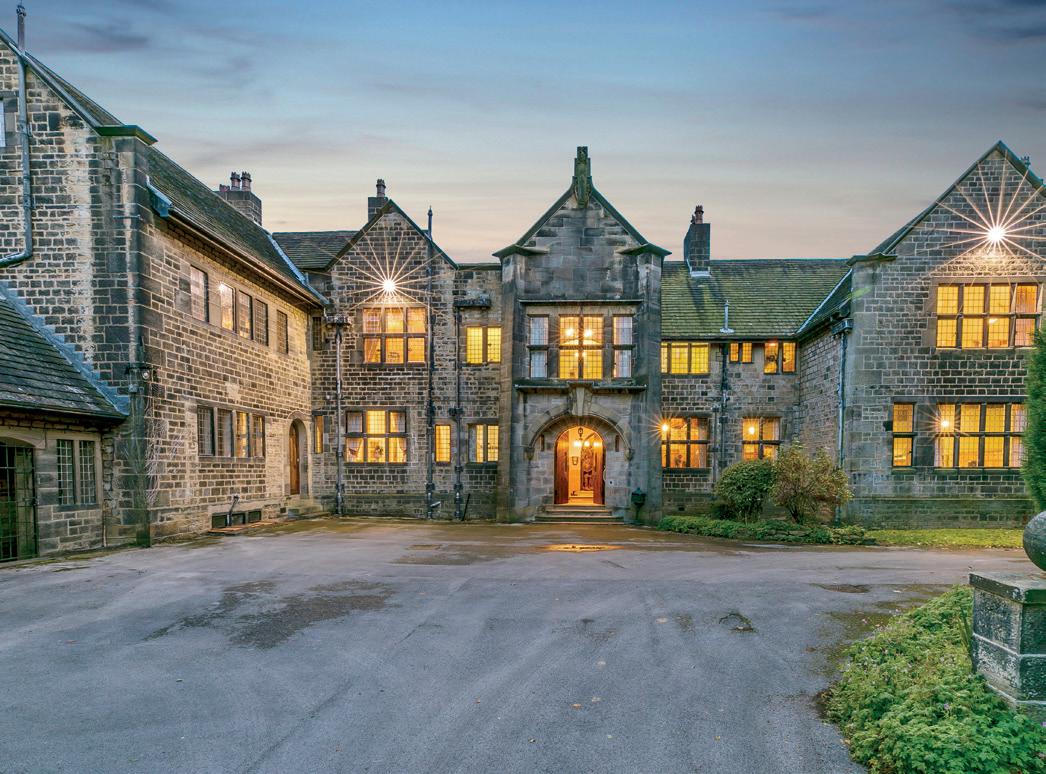
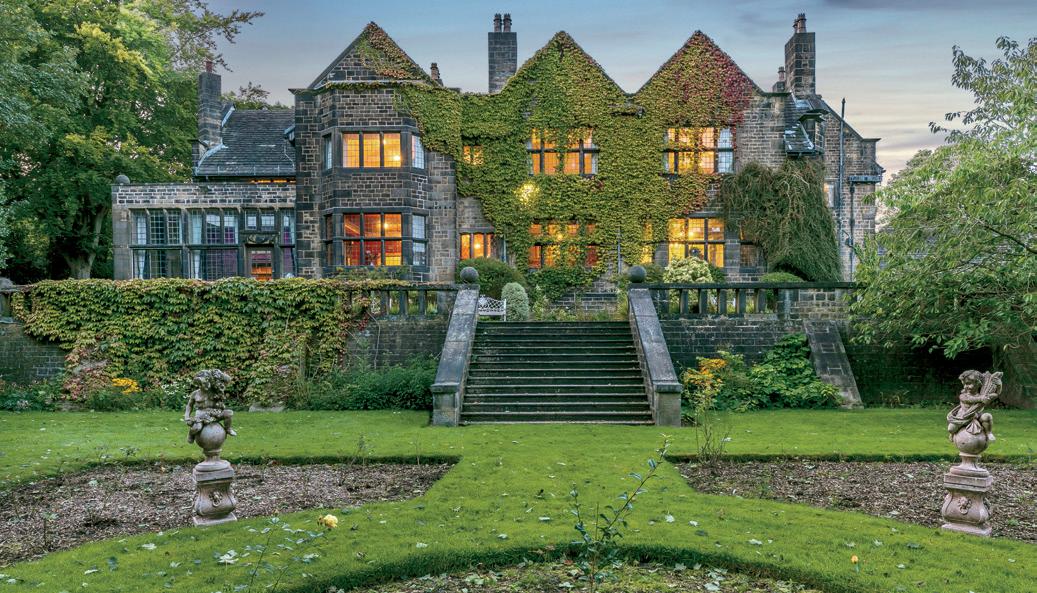


From the centre of Huddersfield proceed out of town on New Road which becomes Edgerton Road. The property is on the right and can be accessed by the first set of gates.
Agents notes: All measurements are approximate and for general guidance only and whilst every attempt has been made to ensure accuracy, they must not be relied on. The fixtures, fittings and appliances referred to have not been tested and therefore no guarantee can be given that they are in working order. Internal photographs are reproduced for general information and it must not be inferred that any item shown is included with the property. For a free valuation, contact the numbers listed on the brochure. Printed 05.10.2023


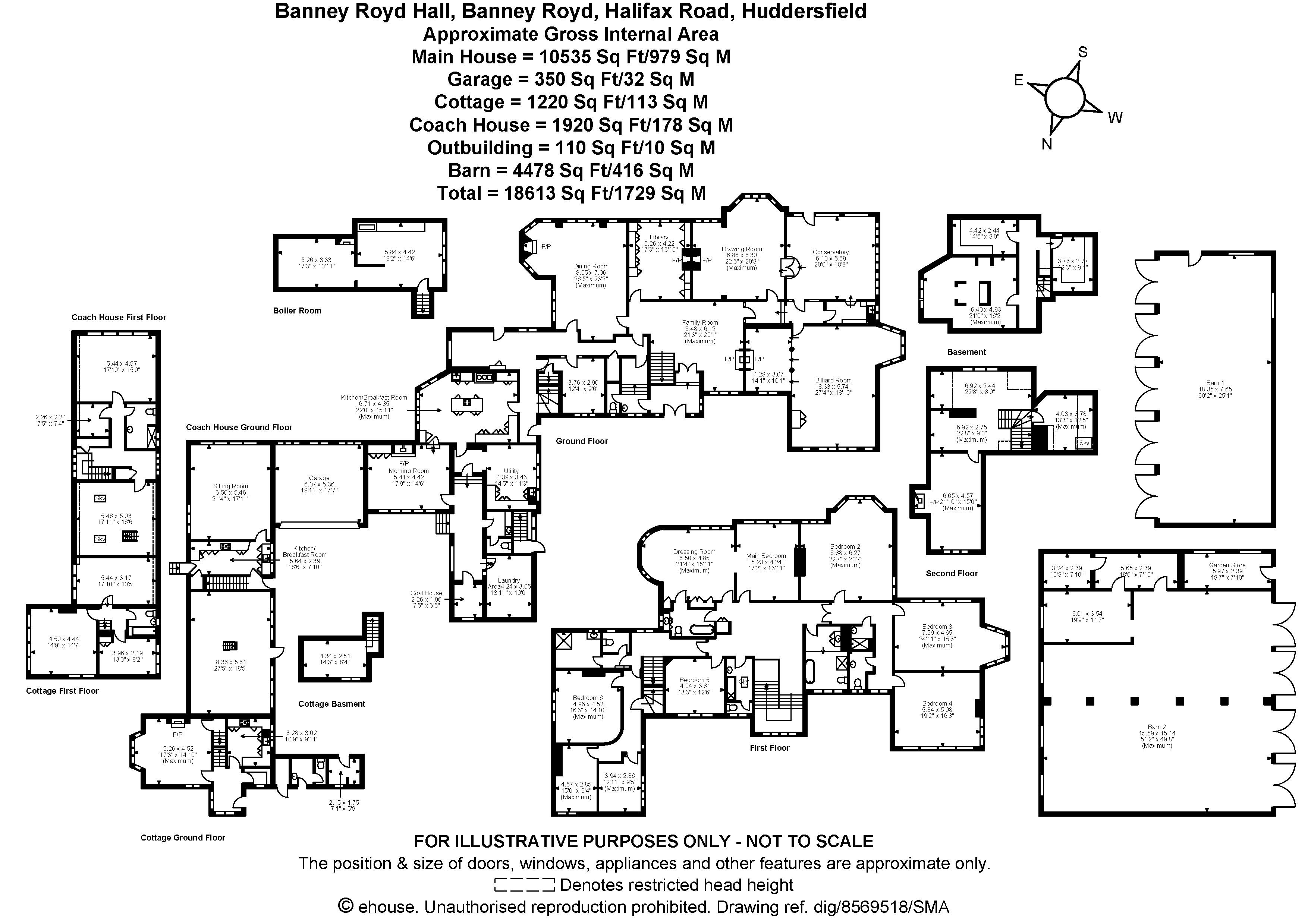
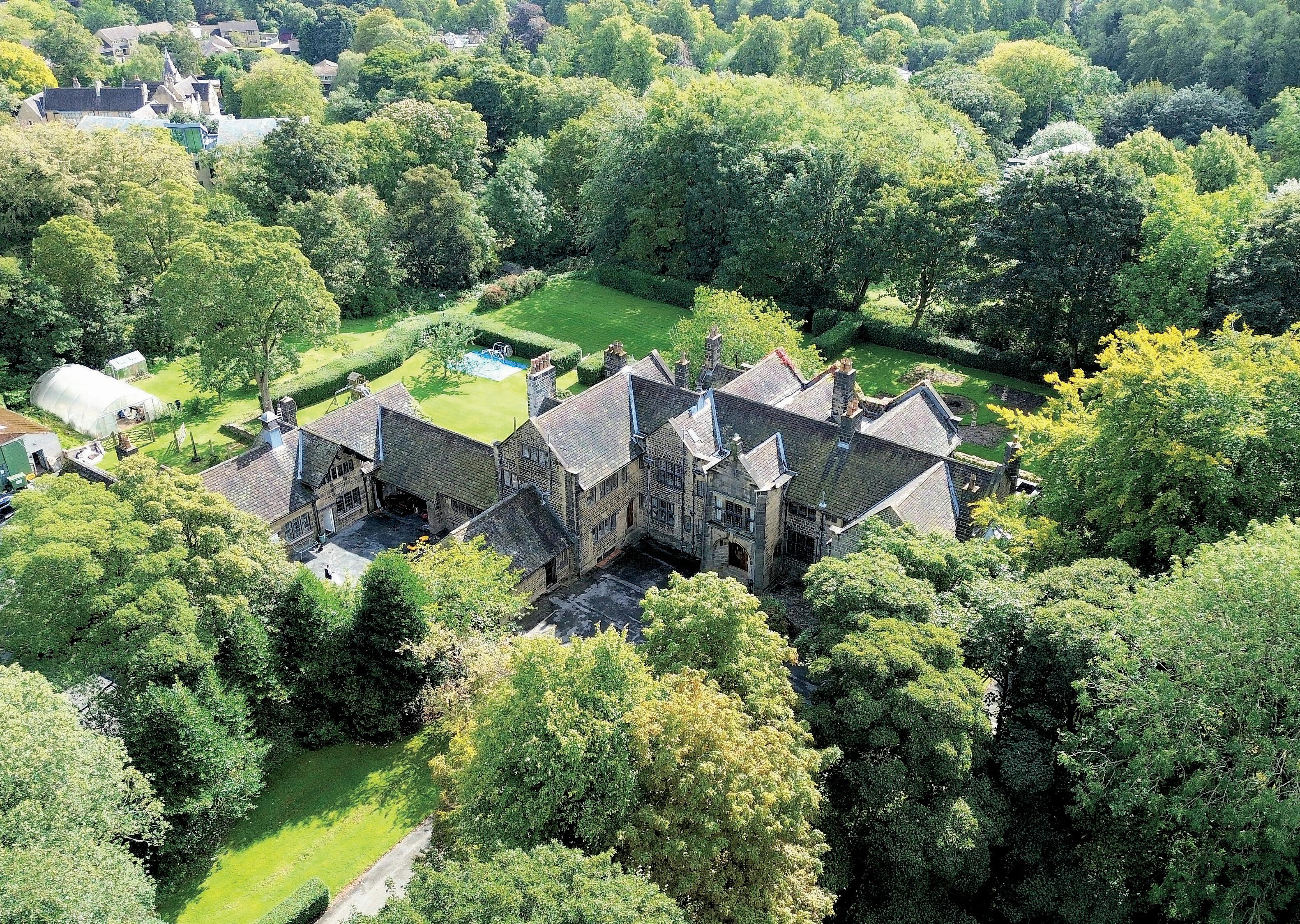
Fine & Country is a global network of estate agencies specialising in the marketing, sale and rental of luxury residential property. With offices in over 300 locations, spanning Europe, Australia, Africa and Asia, we combine widespread exposure of the international marketplace with the local expertise and knowledge of carefully selected independent property professionals.
Fine & Country appreciates the most exclusive properties require a more compelling, sophisticated and intelligent presentation –leading to a common, yet uniquely exercised and successful strategy emphasising the lifestyle qualities of the property.
This unique approach to luxury homes marketing delivers high quality, intelligent and creative concepts for property promotion combined with the latest technology and marketing techniques.
We understand moving home is one of the most important decisions you make; your home is both a financial and emotional investment. With Fine & Country you benefit from the local knowledge, experience, expertise and contacts of a well trained, educated and courteous team of professionals, working to make the sale or purchase of your property as stress free as possible.