
Woodsome Park
Fenay Bridge, Huddersfield, West Yorkshire, HD8 0JW


Woodsome Park
Fenay Bridge, Huddersfield, West Yorkshire, HD8 0JW

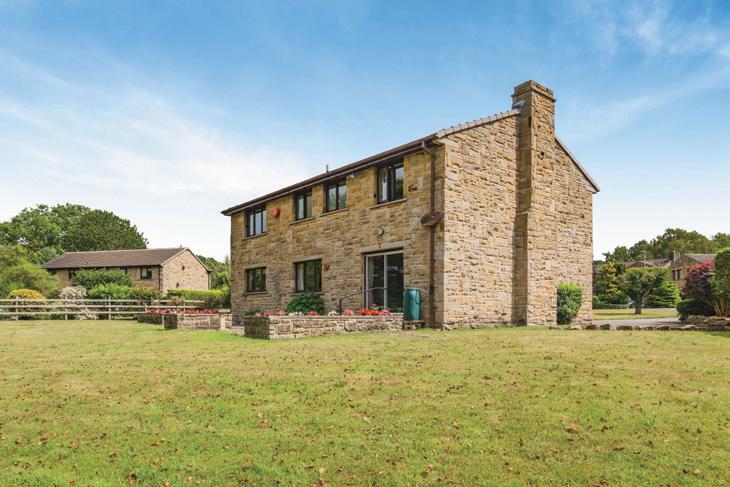
An exceptional five bedroom home, occupying private grounds extending to approximately 1/4 of an acre, enjoying privately enclosed south facing gardens to the rear with a protective tree lined boundary, offering spacious accommodation and a sought after position on the outskirts of open countryside.
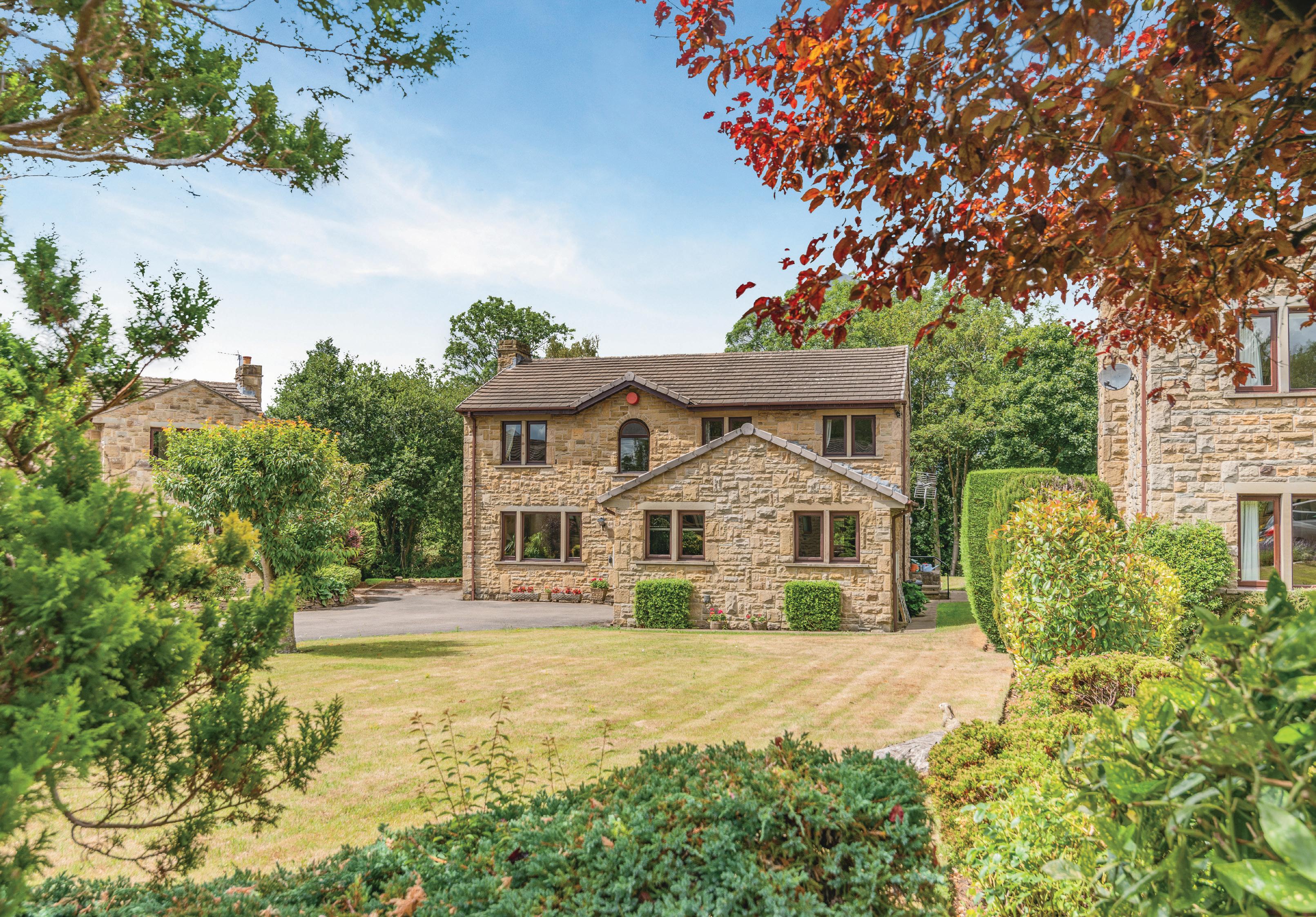
An impressive reception hall offers a delightful introduction to the home which gains access to a generous lounge, dining room and breakfast kitchen, to the first floor five bedrooms are complemented by two bathrooms. The property sits central to a lovely plot with established surroundings.
Commanding a highly sought after residential location on a small development where properties are rarely offered to the open market, the immediate locality offering an idyllic outdoors lifestyle, open countryside on the doorstep, local services and amenities are in abundance and include highly regarded schools. Ideal for the daily commuter with the M1 and M62 motorways being easily accessible ensuring convenient access to surrounding commercial centres whilst train services offer fantastic infrastructure links throughout the region, and direct to the capital.
A part glazed entrance door opens into a generous reception hall which has a return staircase to a first floor galleried style landing. A cloakroom presents a two piece suite and there is useful storage beneath the stairs.
The lounge offers generous accommodation, enjoys exceptional levels of natural light with a picture window to the front offering a pleasant outlook whilst sliding patio doors to the rear open directly onto a flagged garden terrace and offers a view over the garden with a private tree lined backdrop.
A dining room has French doors from the hallway; a window overlooking the garden and is positioned next to the kitchen offering the potential restructure resulting in an impressive open plan living kitchen.
The breakfast kitchen has a window overlooking the rear garden, a part glazed door to the side aspect and access through to the utility. Presented with a comprehensive range of fitted kitchen furniture with worksurfaces incorporating a stainless steel sink unit, a complement of appliances including an integral oven with grill, a hob with extractor hood over, plumbing for a dishwasher and space for a fridge freezer. The adjoining utility is home to the central heating boiler, has plumbing for an automatic washing machine, a work surface with sink unit and an internal door that gains access through to the garage.
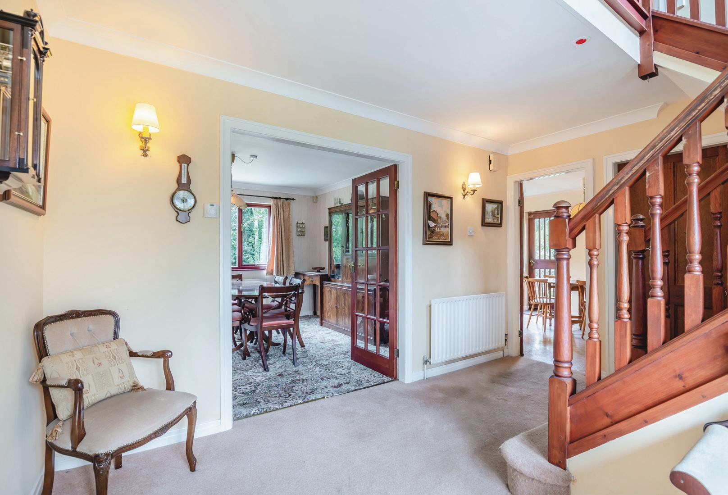
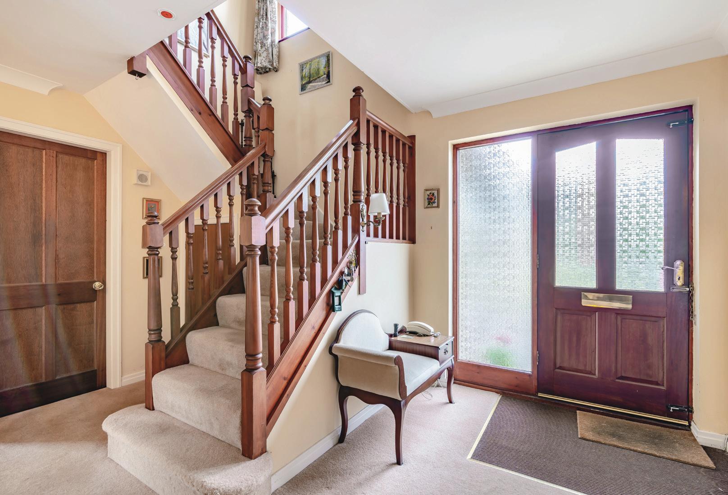
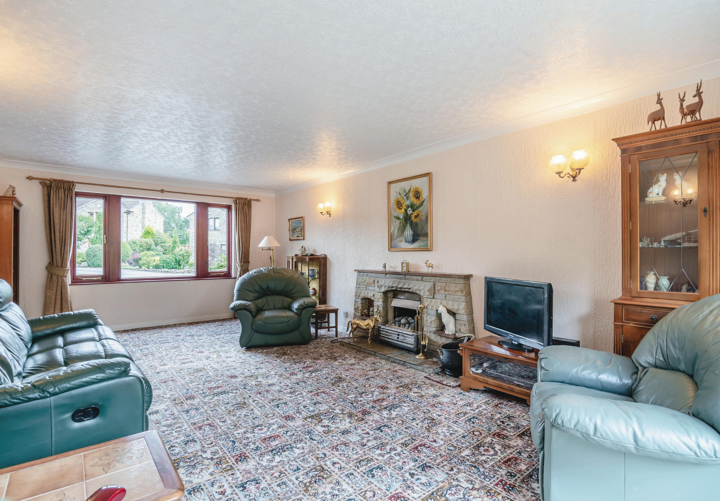

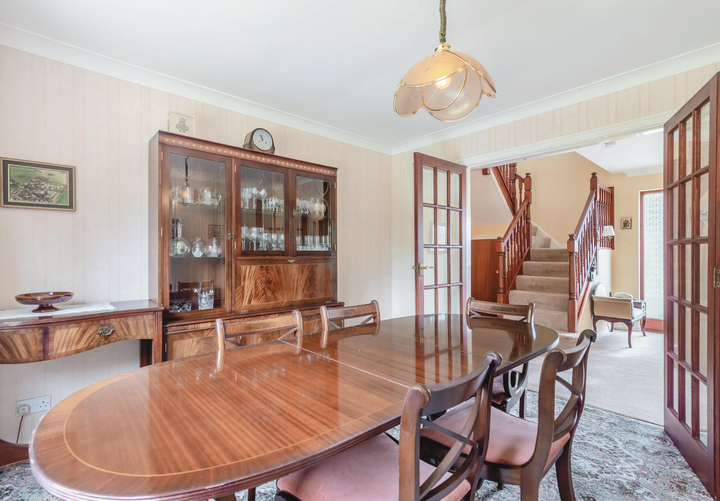
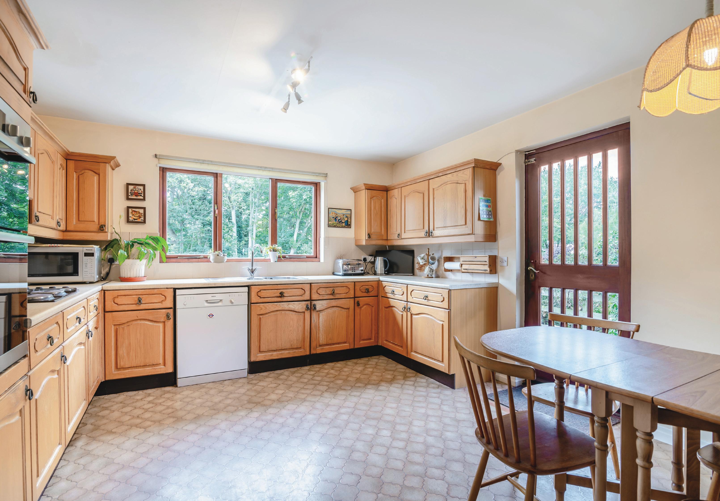
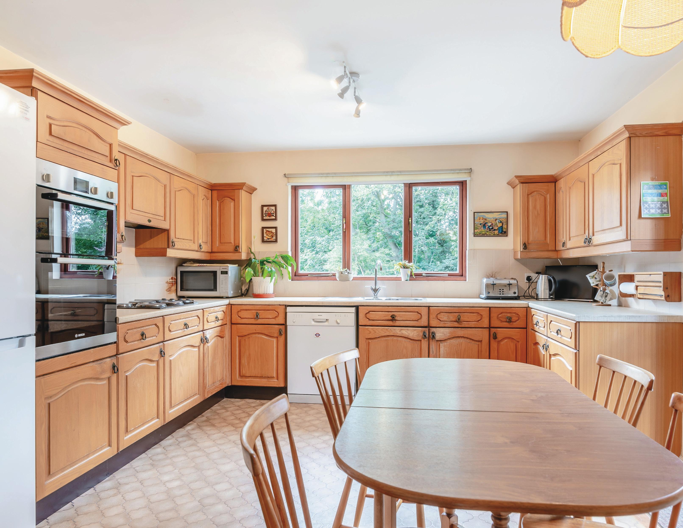
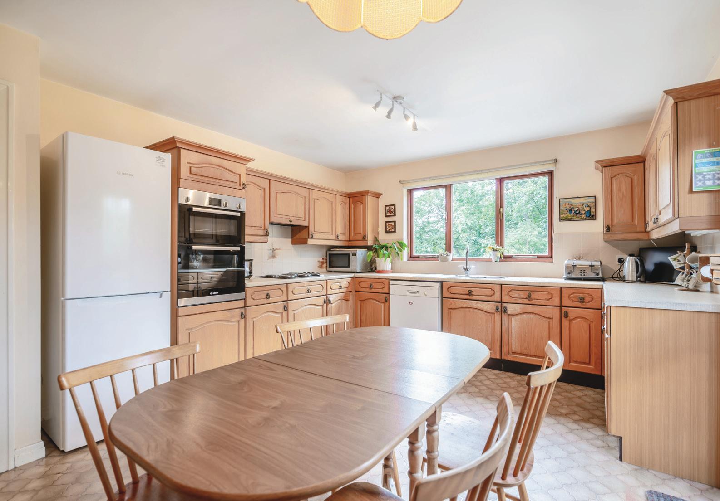
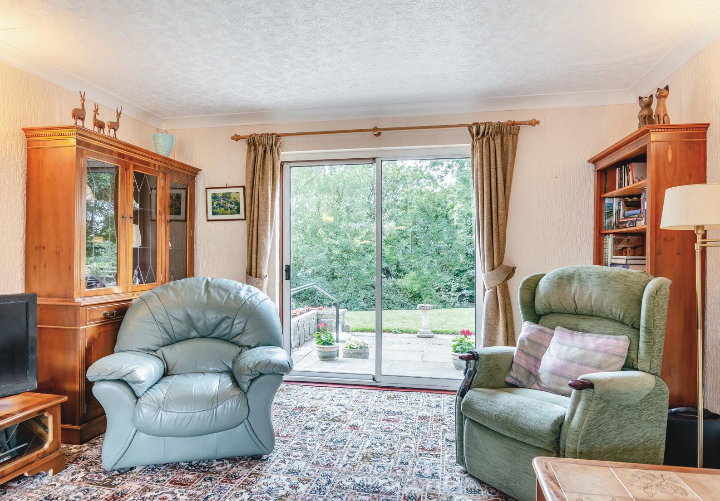
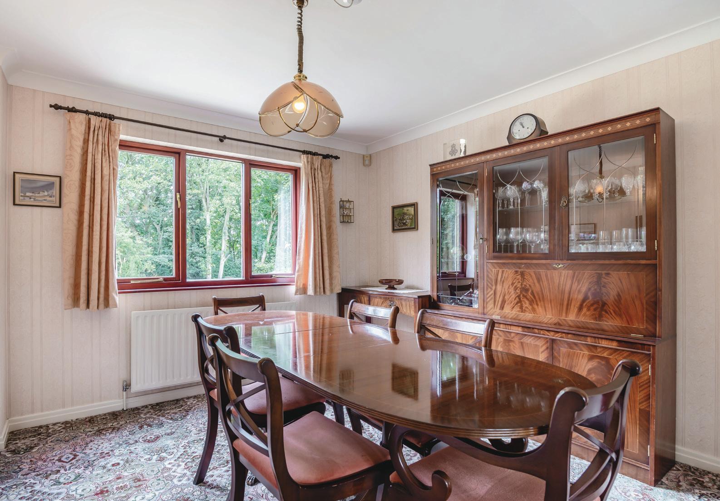
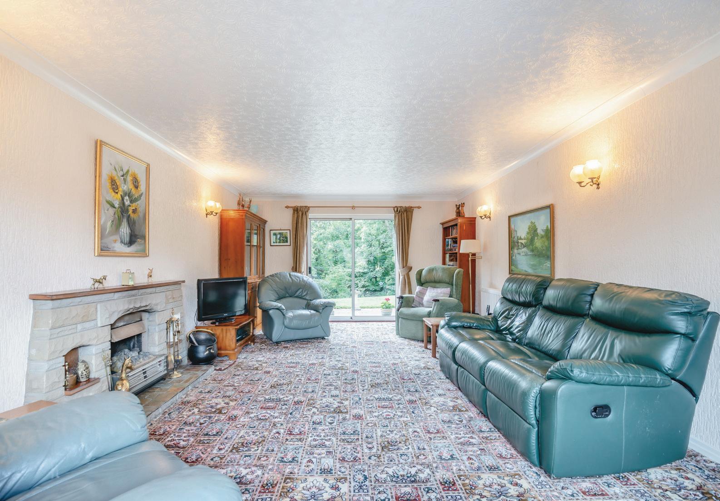
The landing gains access to the loft space, has an airing cupboard and a further cupboard which is home to the hot water cylinder tank.
There are 5 bedrooms to the first floor; a rear facing double room with window that commands a pleasant outlook over the garden, has fitted wardrobes to the expanse of one wall and en-suite facilities presenting a three piece and an opaque window to the rear elevation.
There is a double bedroom to the front with a window offering a glimpse of surrounding countryside whilst two further bedrooms each commanding an impressive outlook over the gardens and surrounding landscape, the front room has fitted wardrobes and open fronted library shelving.
The fifth bedroom is currently used as a home office offering versatile accommodation, positioned to the front aspect of the house with a feature arched top window commanding a pleasant outlook.
The family bathroom presents a four piece suite consisting of a low flush W.C, a pedestal wash hand basin, a panelled bath and a shower; the room having full tiling to the walls and a frosted window.
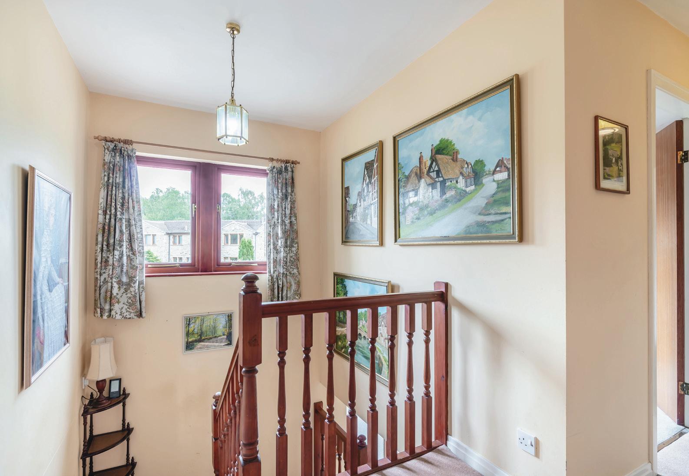
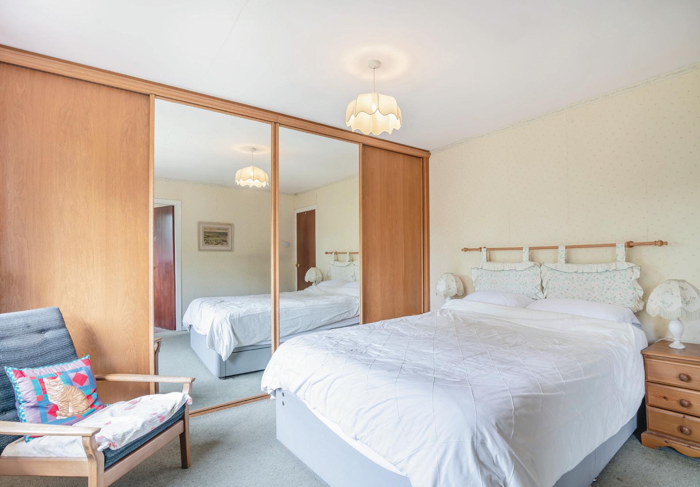
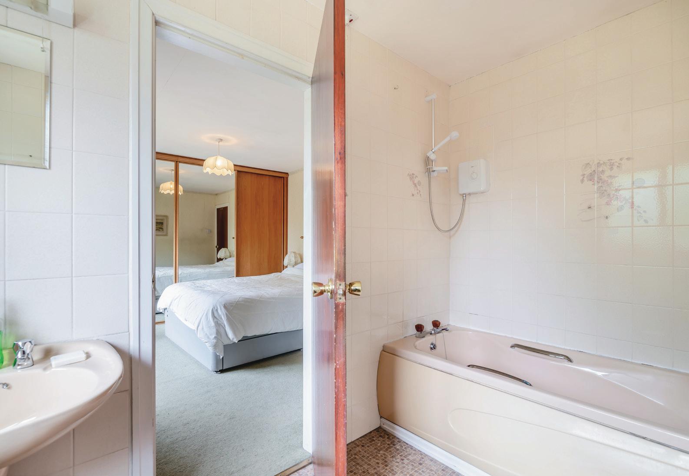

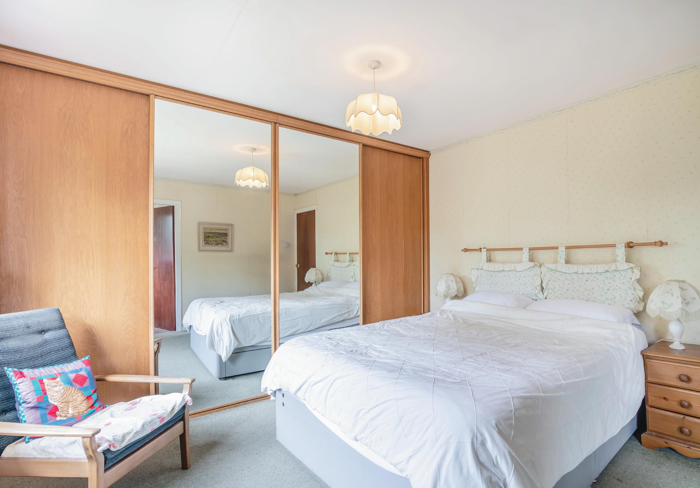
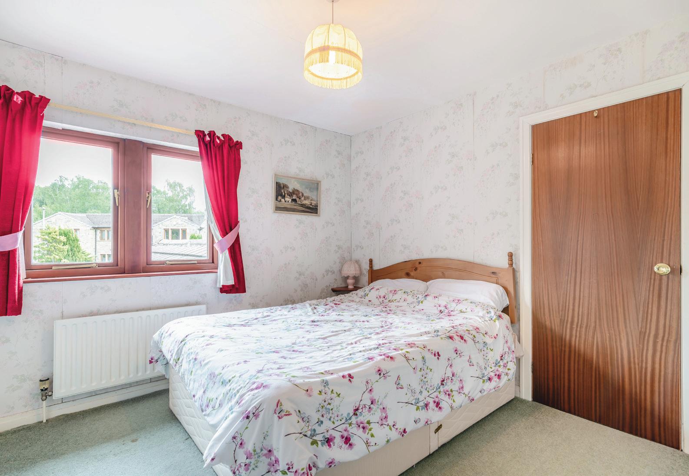
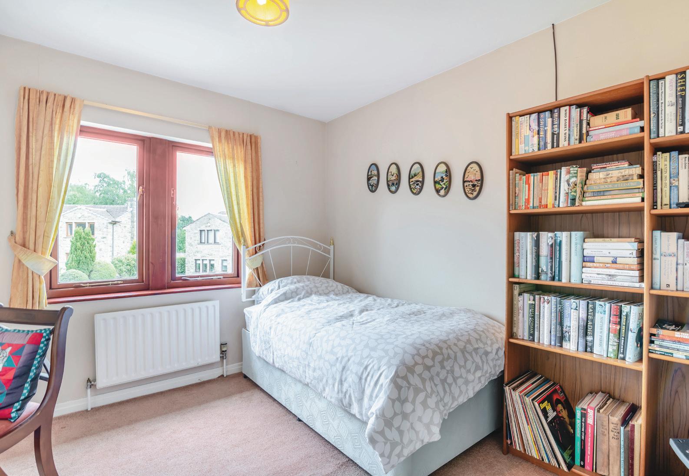
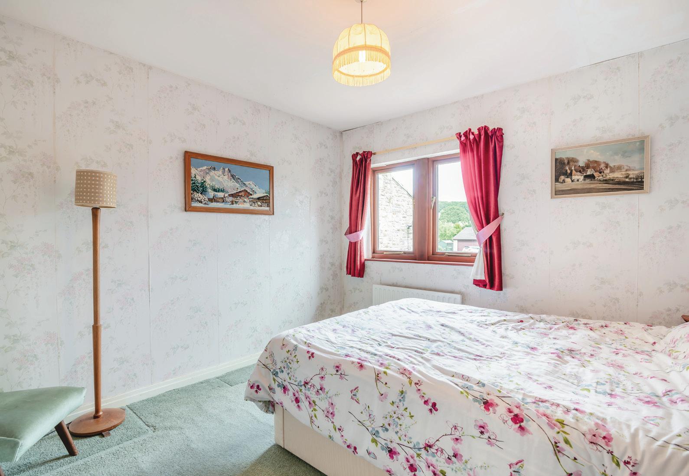
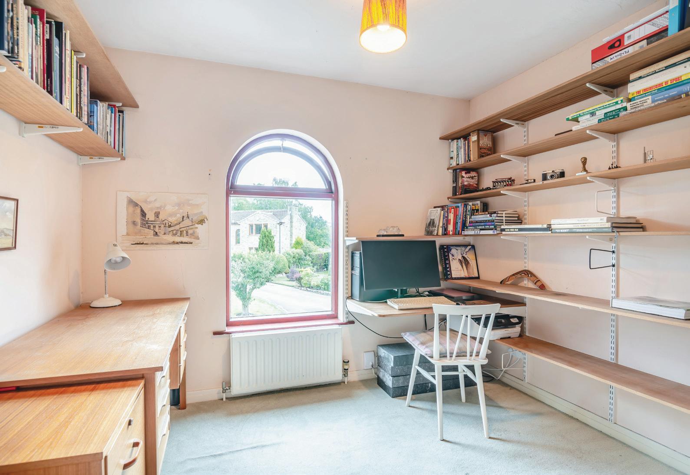

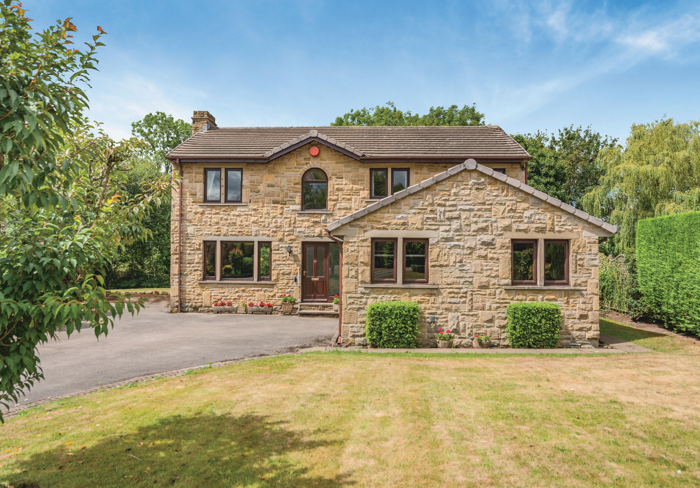
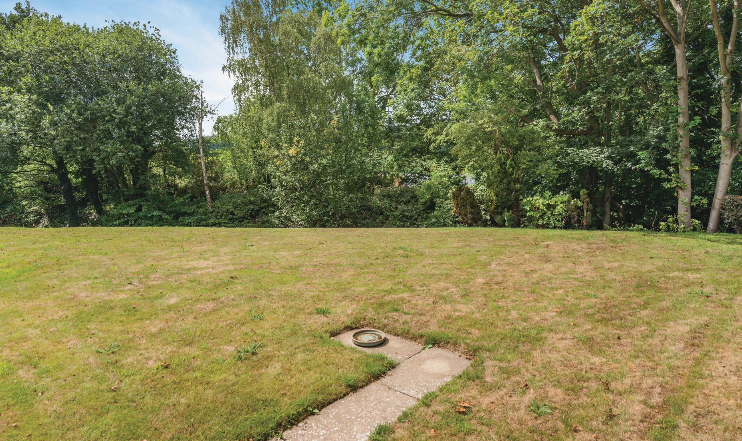
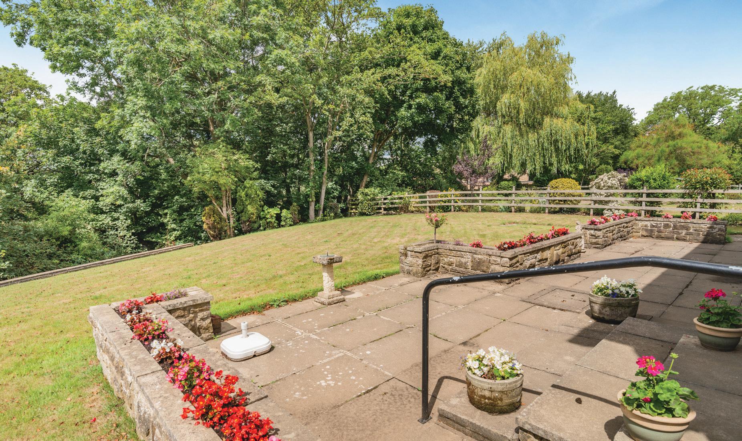
The property occupies a generous plot extending to approximately ¼ of an acre with privately enclosed southwest facing gardens to the rear elevation. Approached by a sweeping driveway that serves three properties before accessing the driveway to number 10. At the immediate front of the house the private drive offers off road parking for several vehicles, extends to the side aspect and also gains access to the double garage. The front garden is predominantly lawned with established borders, paved walkways extending via the side to the rear elevation. At the rear aspect of the home a flagged terrace spans the lounge, kitchen and dining room, has a dwarf wall with planted beds before leading through to a generous lawned garden that has a protective tree lined border offering fantastic levels of privacy. The attached double garage has power, lighting, an electronically operated up and over entrance door, plus an internal door to the utility.
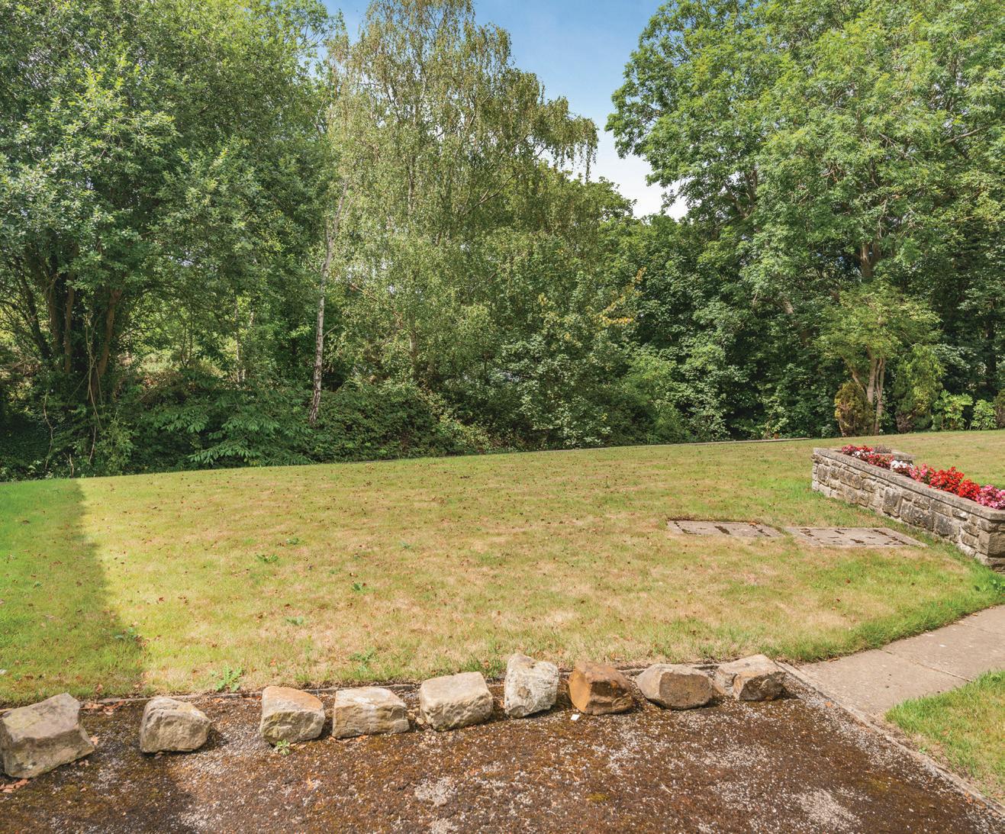
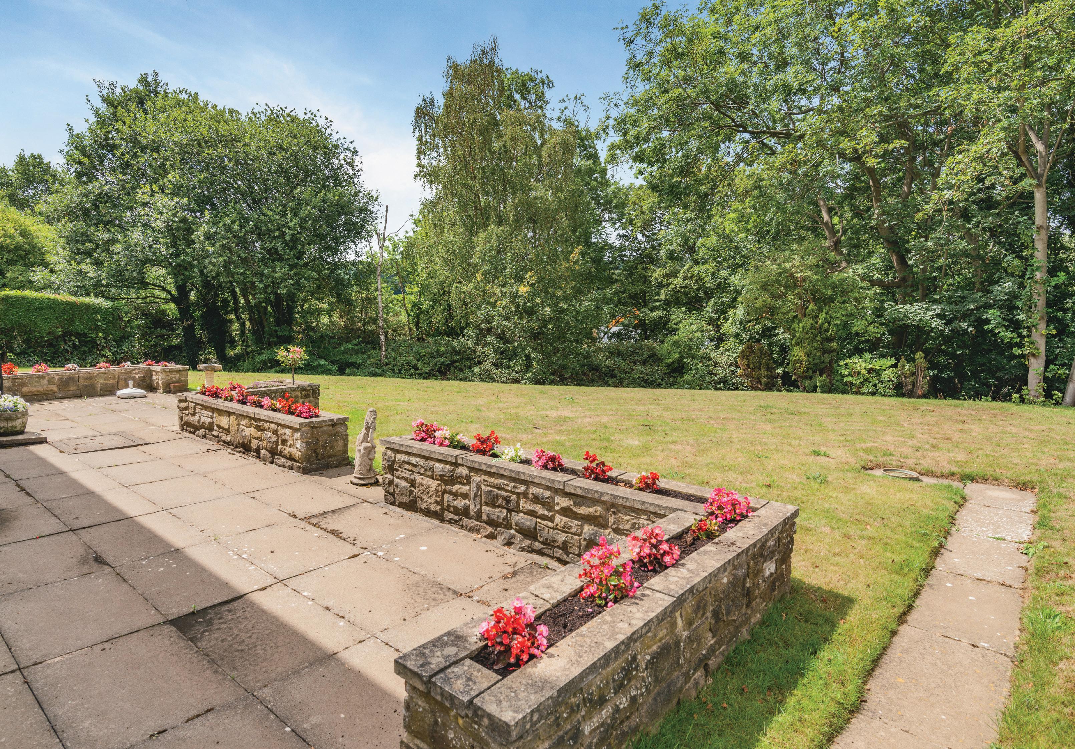
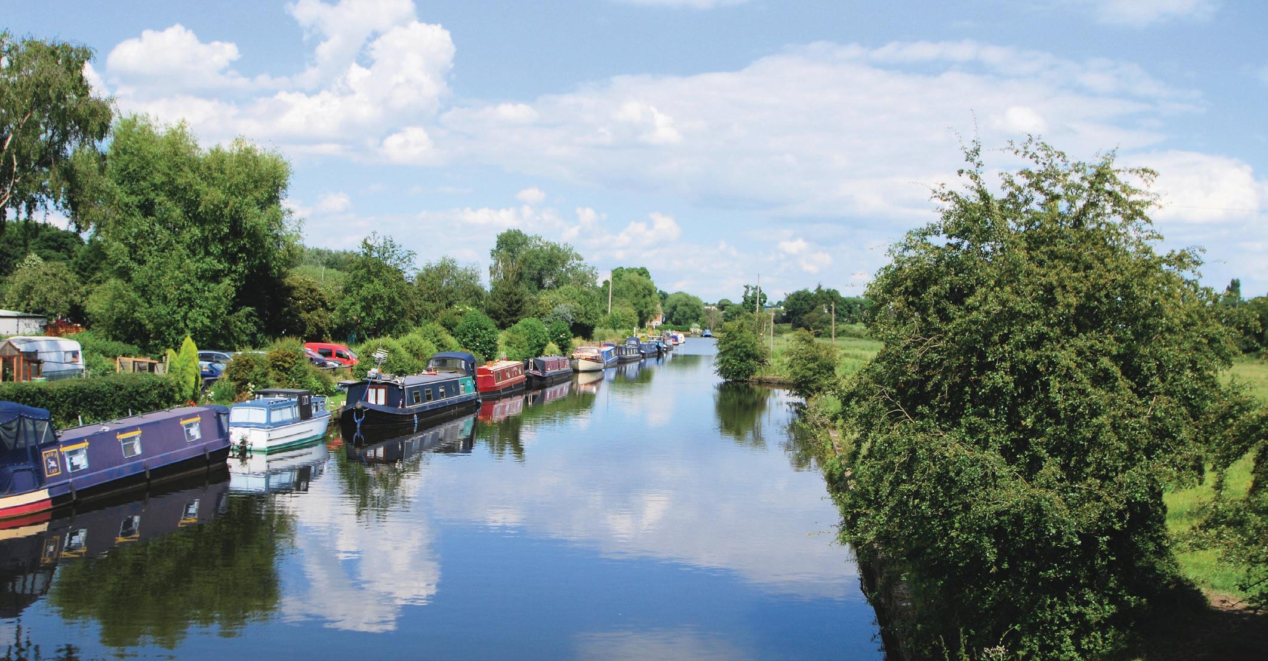
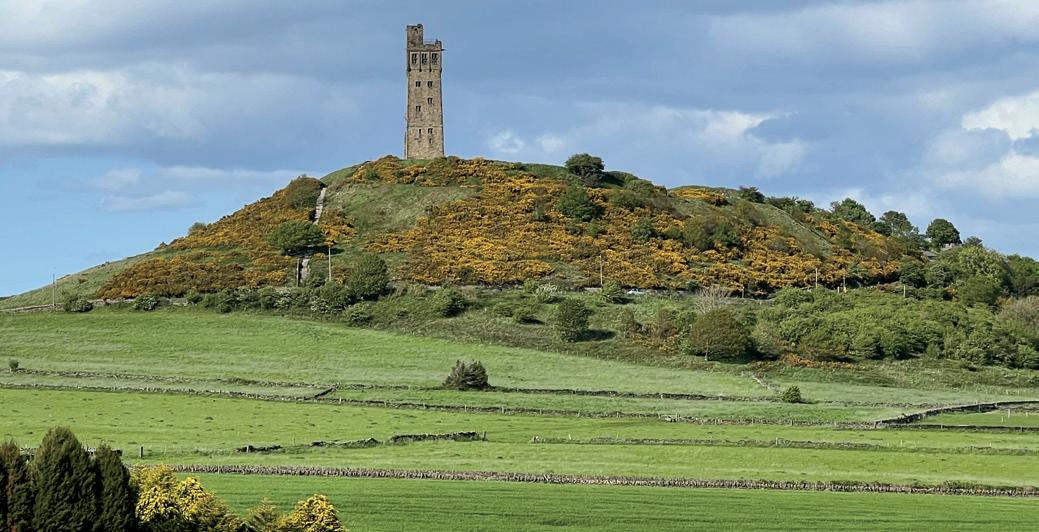
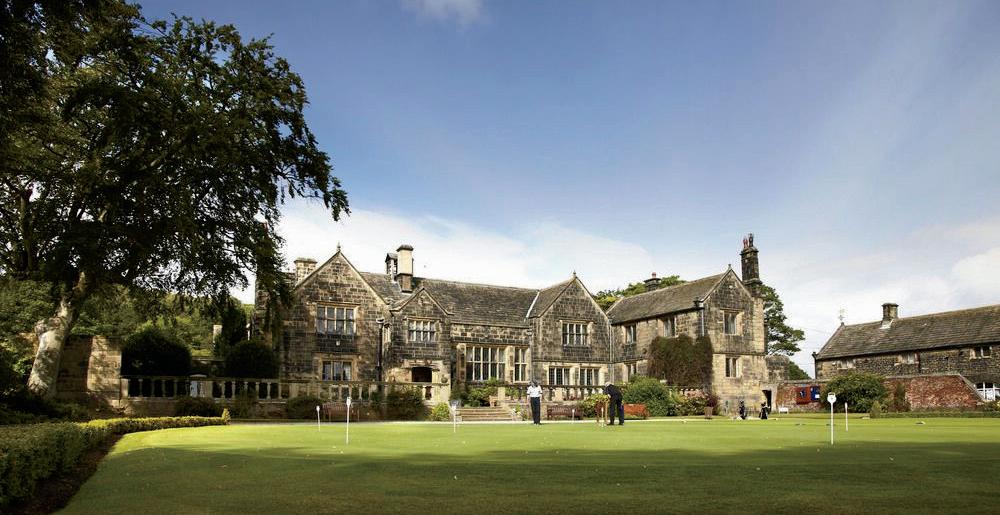
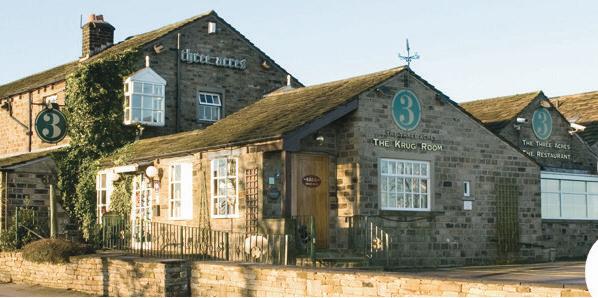

Fenay Bridge is a charming village located to the southeast of Huddersfield; the property enjoying a delightful position, the village surrounded by glorious un-spoilt countryside resulting g in numerous scenic walks. Locally there are quaint village pub’s including the locally famous 3 Acres at Emley and The Woodman at Thunderbridge. Boutique style shops are in-situ within walking distance whilst local services are in abundance in neighbouring villages ranging from small gift and clothes shops to smaller supermarkets and a swimming pool. Highly regarded private and state schools are easily accessible.
Nearby attractions include Cannon Hall at Cawthorne with the popular Farm shop and Yorkshire Sculpture Park at West Bretton. Woodsome Golf Club is on the doorstep whilst Holmfirth and glorious countryside associated with the Peak District National Park is on the doorstep. Commutability throughout the region is excellent with major commercial centres being easily accessible whilst the M1 and M62 motorways are easily accessible and train stations ensure convenient links further afield and to the capital.
Huddersfield 4.5 miles
Holmfirth 8 miles
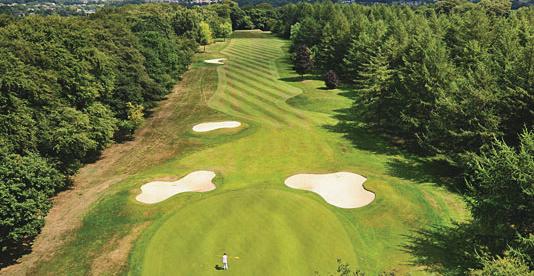
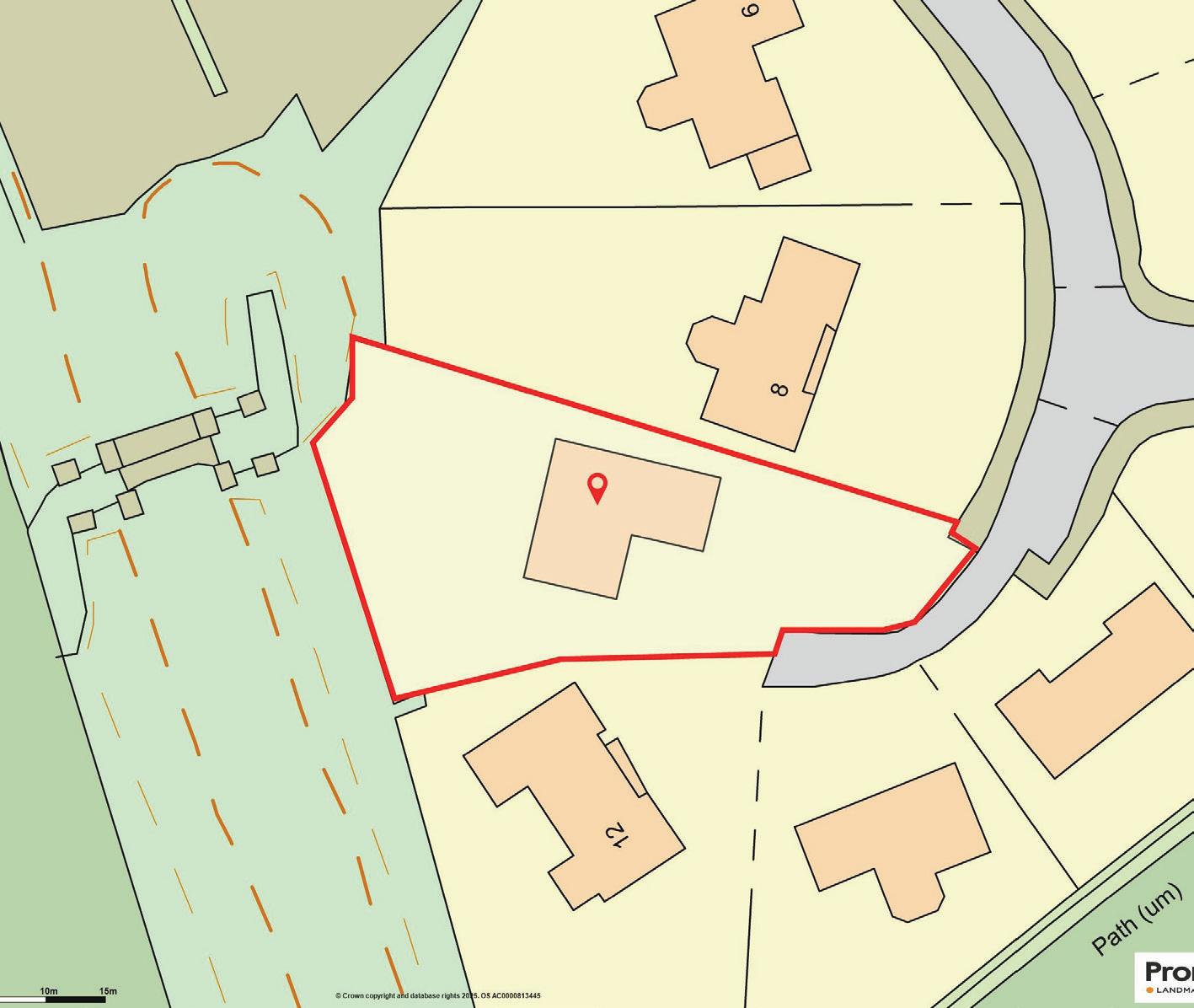

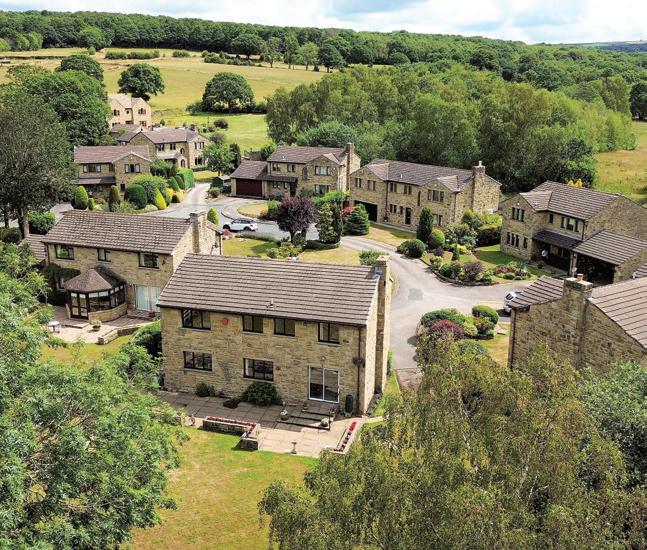
Additional Information
A Freehold property with mains gas, water, electricity and drainage. Fixtures and fittings by separate negotiation. Council Tax Band – F. EPC Rating – C.
Directions
Proceed out of town on the A629 Wakefield Road. At Waterloo bear right onto Penistone Road. Turn left onto Rowley Lane before taking the first right hand turn onto Woodsome Park.
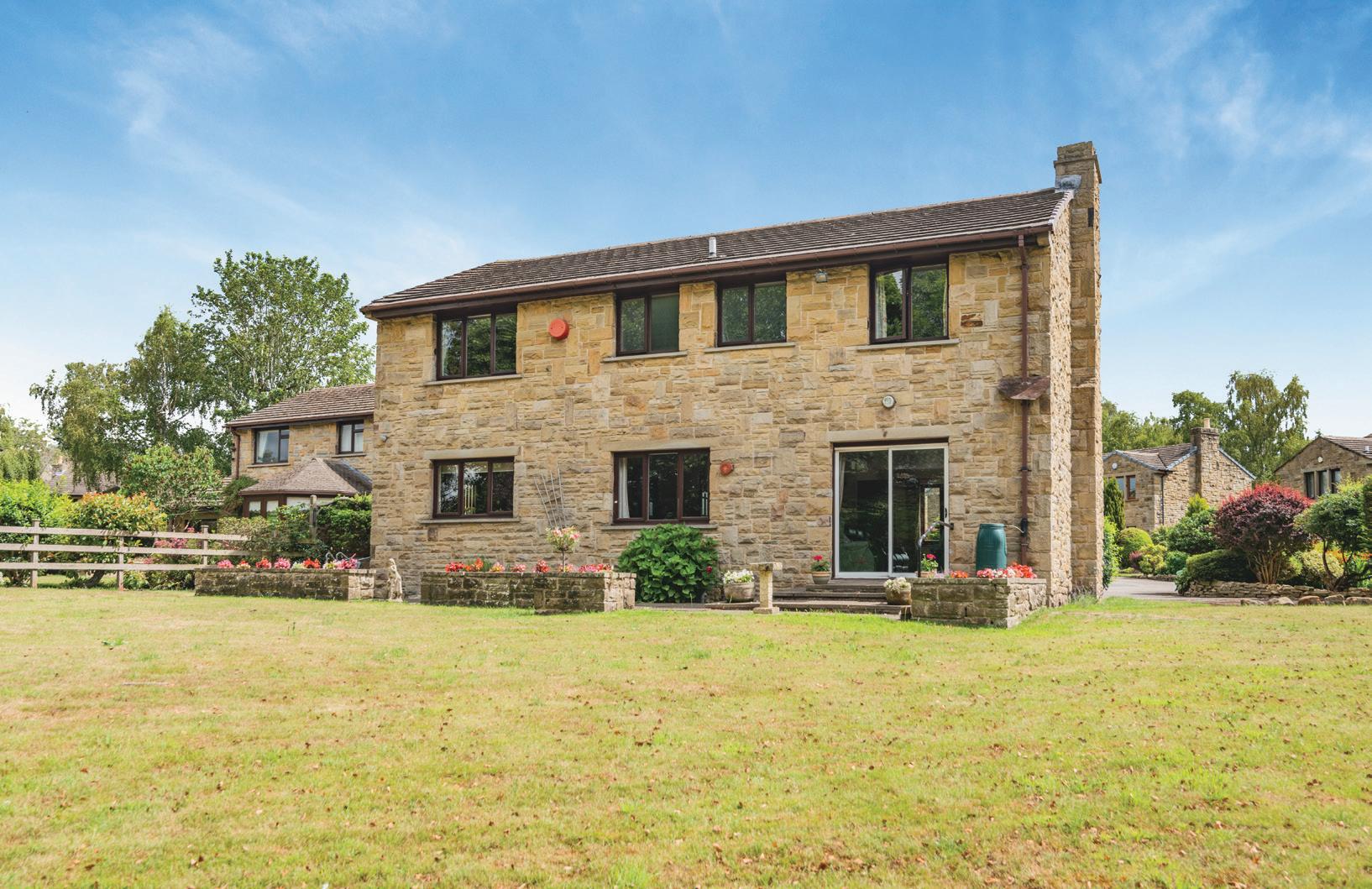

Woodsome Park, Fenay Bridge, Huddersfield
Approximate Gross Internal Area
Main House = 1710 Sq Ft/159 Sq M
Garage = 299 Sq Ft/28 Sq M
Total = 2009 Sq Ft/187 Sq M
The position & size of doors, windows, appliances and other features are approximate only.
Denotes restricted head height
© ehouse. Unauthorised reproduction prohibited. Drawing ref. dig/8656313/SMA

Agents notes: All measurements are approximate and for general guidance only and whilst every attempt has been made to ensure accuracy, they must not be relied on. The fixtures, fittings and appliances referred to have not been tested and therefore no guarantee can be given that they are in working order. Internal photographs are reproduced for general information and it must not be inferred that any item shown is included with the property.
For a free valuation, contact the numbers listed on the brochure. Printed 01.08.2025
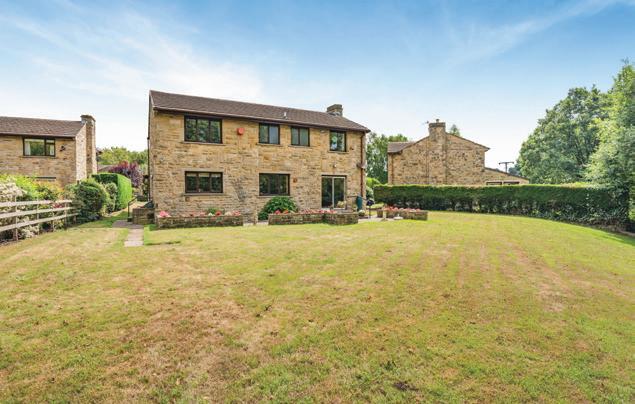

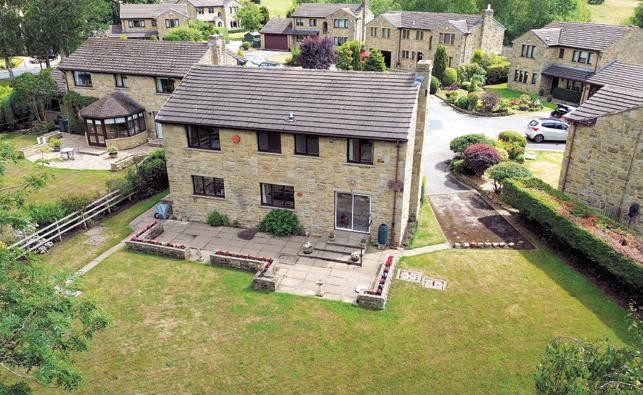
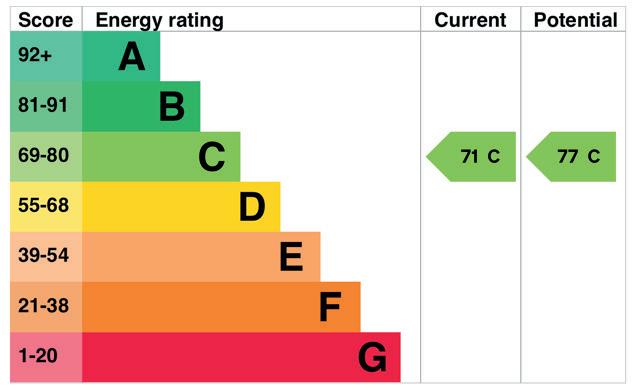
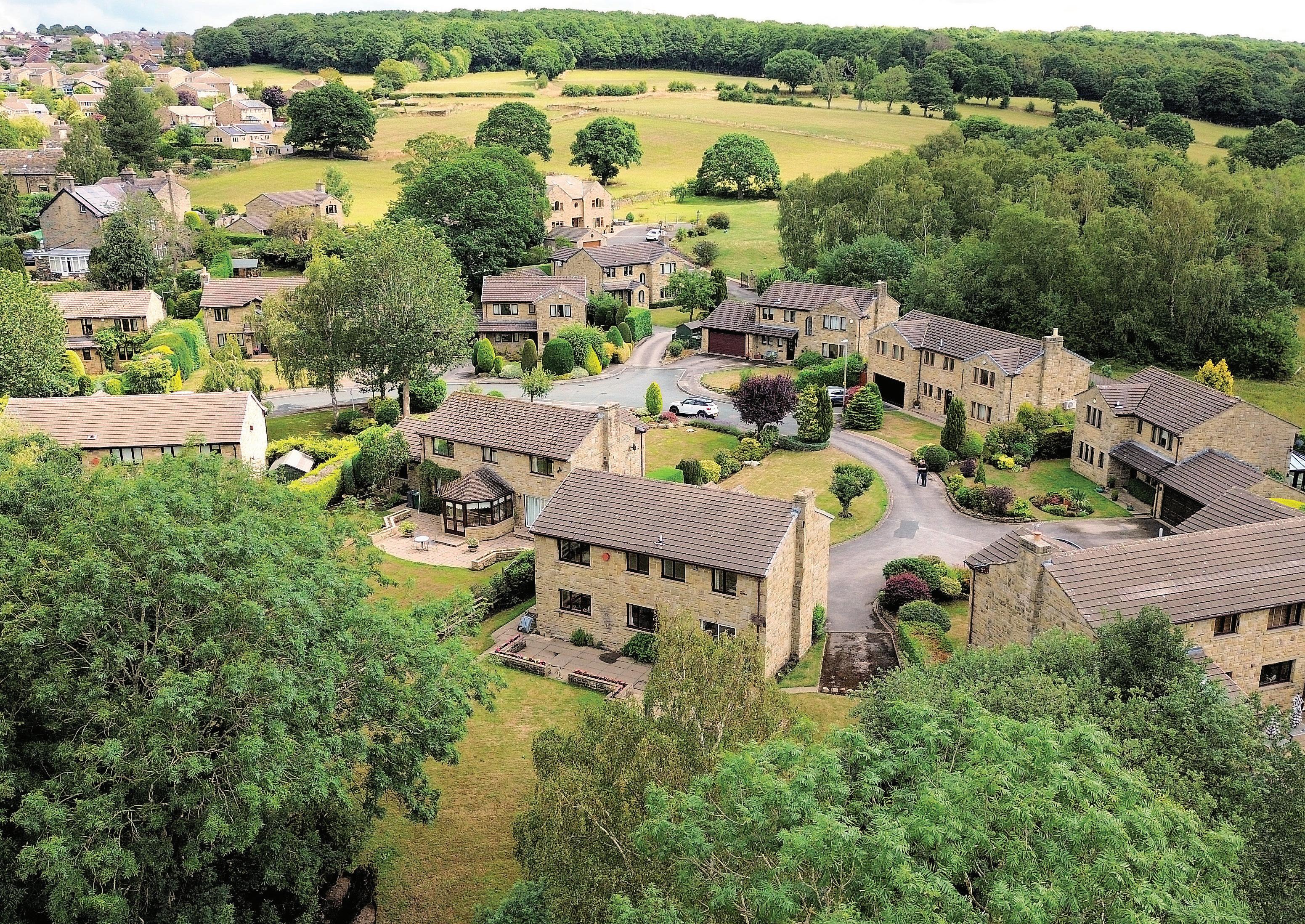
Fine & Country is a global network of estate agencies specialising in the marketing, sale and rental of luxury residential property. With offices in over 300 locations, spanning Europe, Australia, Africa and Asia, we combine widespread exposure of the international marketplace with the local expertise and knowledge of carefully selected independent property professionals.
Fine & Country appreciates the most exclusive properties require a more compelling, sophisticated and intelligent presentation – leading to a common, yet uniquely exercised and successful strategy emphasising the lifestyle qualities of the property.
This unique approach to luxury homes marketing delivers high quality, intelligent and creative concepts for property promotion combined with the latest technology and marketing techniques.
We understand moving home is one of the most important decisions you make; your home is both a financial and emotional investment.
With Fine & Country you benefit from the local knowledge, experience, expertise and contacts of a well trained, educated and courteous team of professionals, working to make the sale or purchase of your property as stress free as possible.
FINE & COUNTRY
The production of these particulars has generated a £10 donation to the Fine & Country Foundation, charity no. 1160989, striving to relieve homelessness.
Visit fineandcountry.com/uk/foundation


