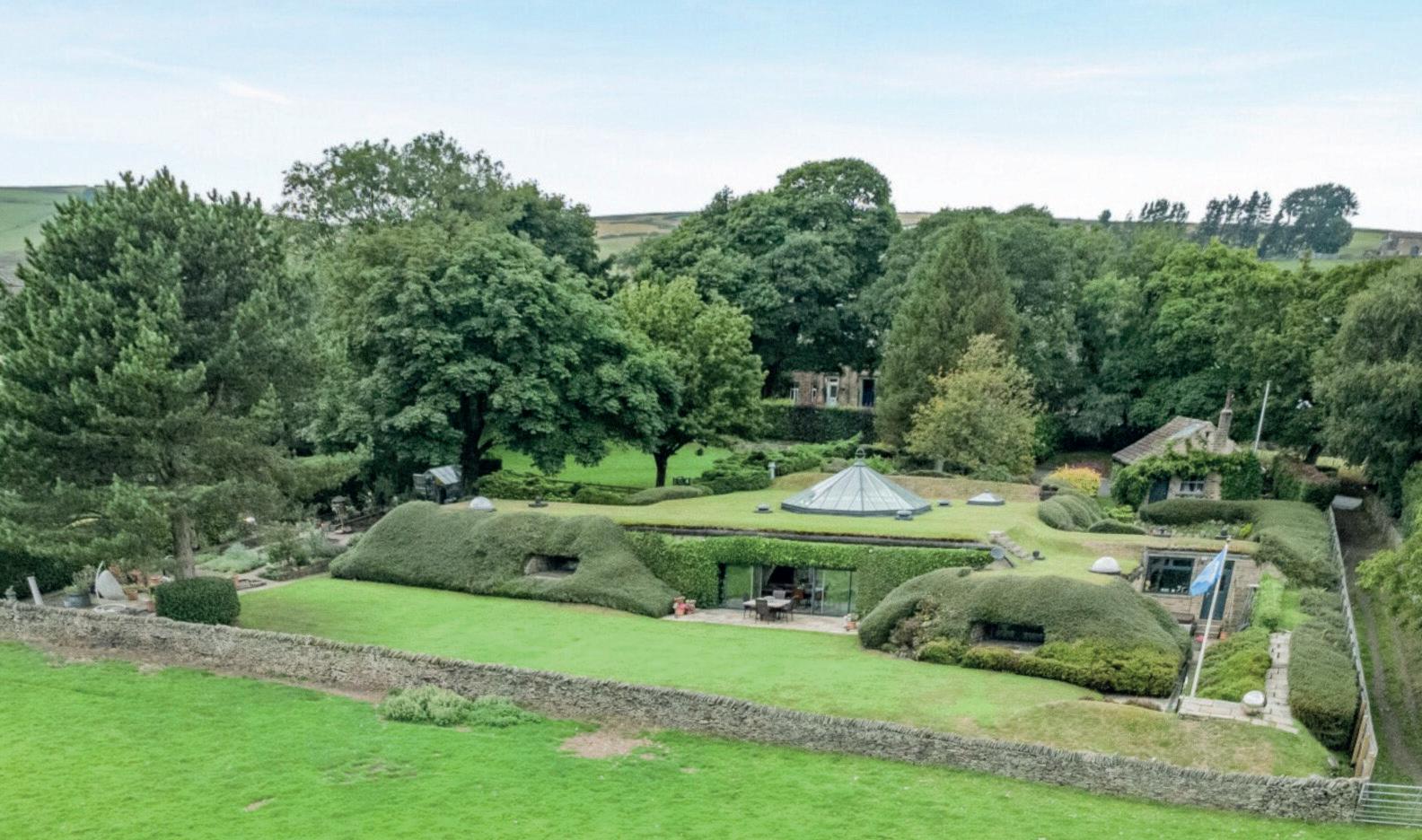

UNDERHILL

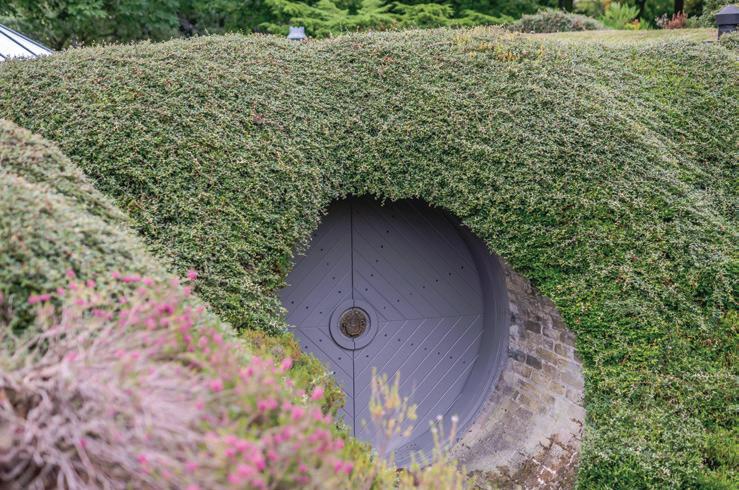
Prepare to be both overwhelmed and amazed by this landmark home that combines architectural genius with enchanting surprises around every corner.
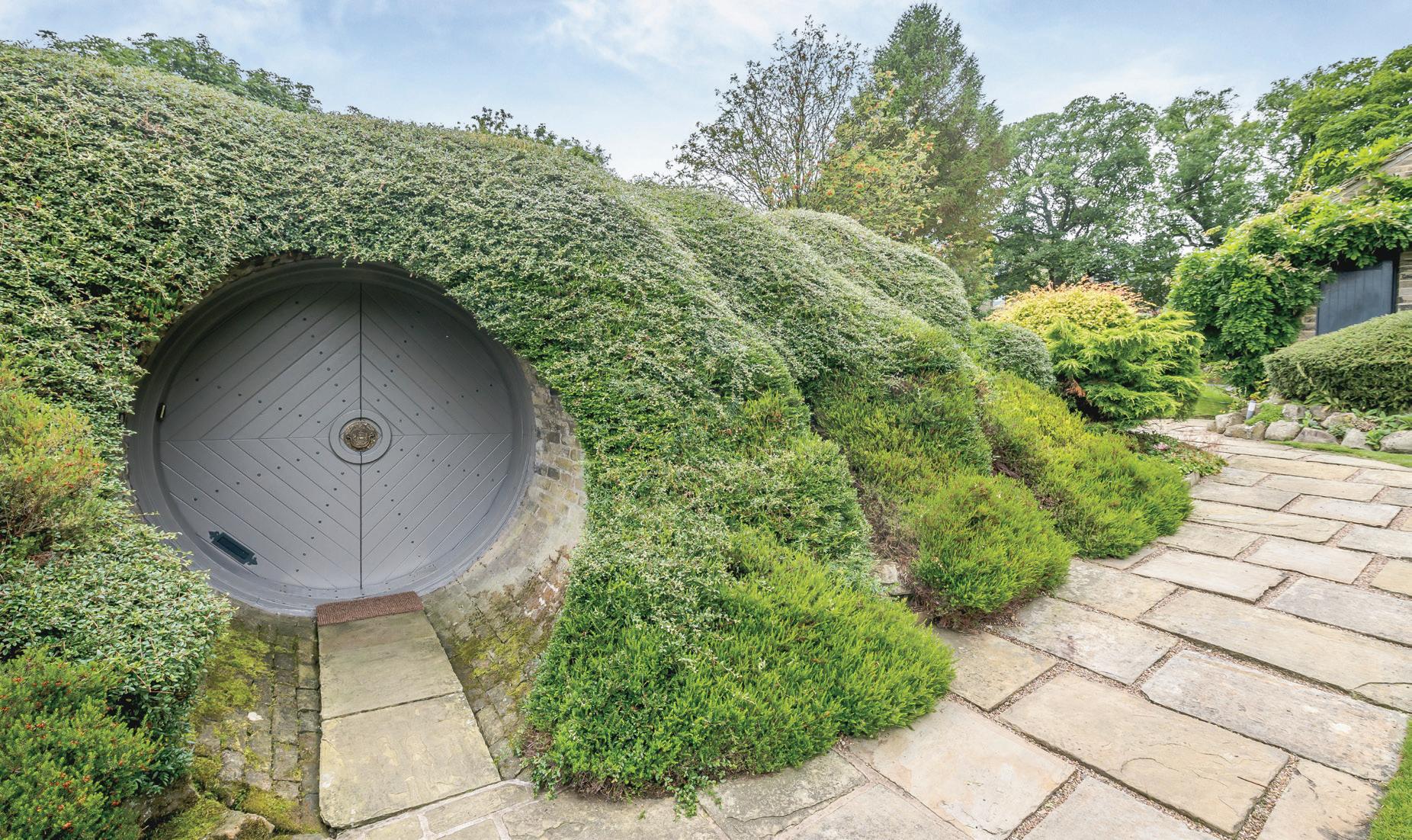
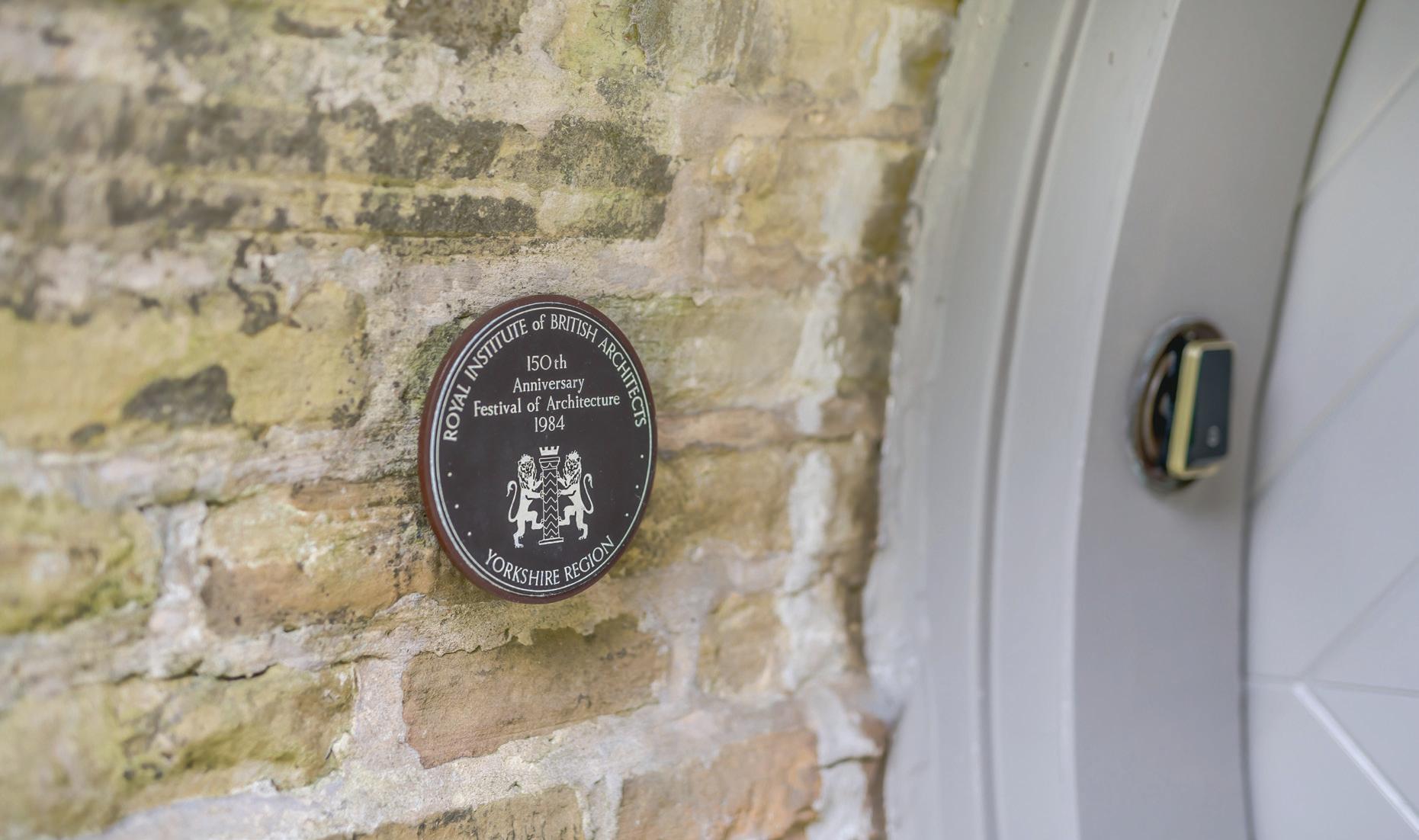
Underhill in Holmfirth is a truly remarkable property—an architectural gem nestled in the Holme Valley. Designed by local architect Arthur Quarmby in 1969 and completed in 1975, it’s celebrated as the first modern earth-sheltered house in Britain.
Built into the hillside, Underhill blends seamlessly with the surrounding Peak District landscape. Its turf roof and planted embankments create a low-impact, ecoconscious profile.
Despite being mostly underground, the house is flooded with sunlight thanks to roof lanterns and expansive southeast-facing windows that frame stunning moorland views.
At the heart of this 4000sq ft home lies a dramatic hourglass-shaped pool beneath a large skylight which creates an unexpected, unique and luxurious centrepiece.
Whilst the feature pool plays main centrepiece, the rest of the accommodation surrounds and features several interlinked and versatile living quarters designed for both privacy and communal living.
The main reception room has been designed to offer open plan living and has been cleverly divided and staged by furniture to include practical layout which includes a large family dining room boasting a serene and atmospheric space balancing intimacy and taking advantage of the panoramic beauty. A sitting area encourages everyday relaxation in addition to a reading corner for a quieter retreat. A large a conical stone-walled “cave” with a log burning fire offers a cosy hideaway and a games room with bar area complete the array of reception rooms.
The kitchen is a thoughtfully appointed space that blends functionality with the home’s distinctive architectural character. Positioned slightly elevated above the central swimming pool, it offers both practicality and visual connection to the heart of the home.
Underhill offers a refined arrangement of four bedrooms, each thoughtfully positioned to maximise privacy, comfort, and connection to the home’s architectural flow.
Landscaped gardens, a paddock, a double garage, and a workshop complete the estate, offering both beauty and practicality.
Underhill is not just a house—it’s a pioneering example of geotecture, combining sustainability, innovation, and artistry.
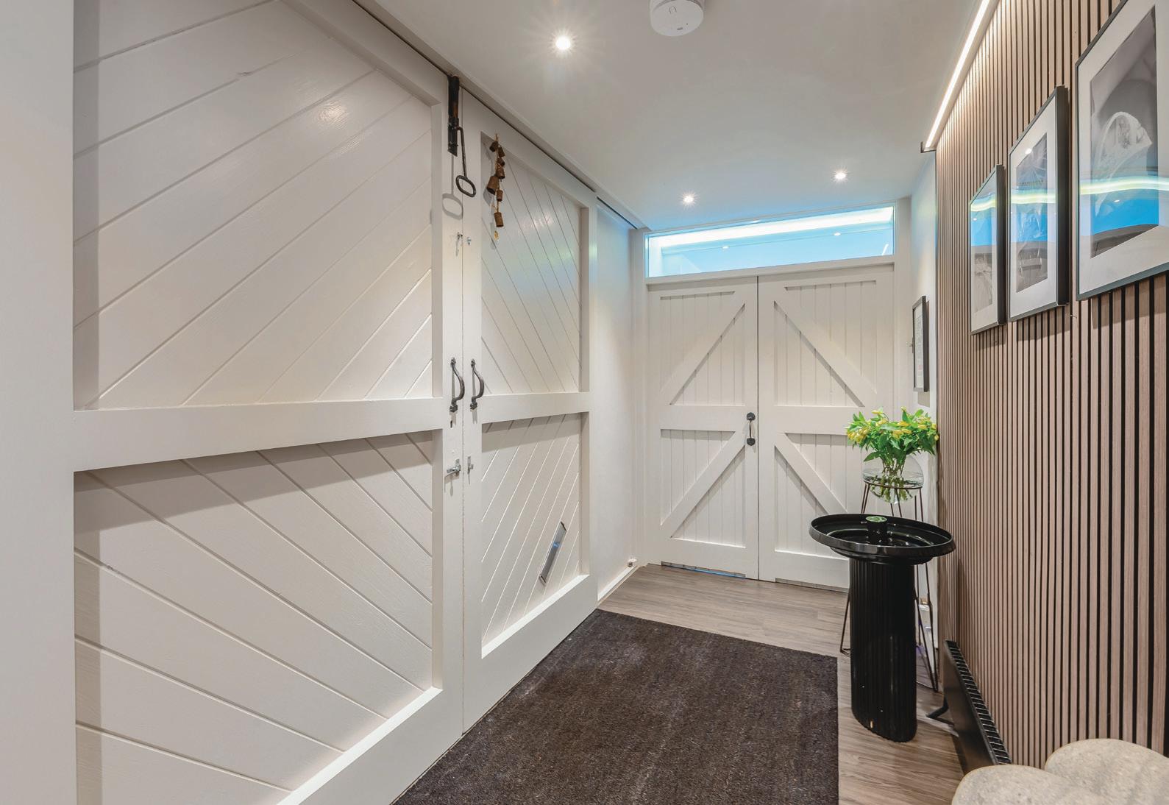
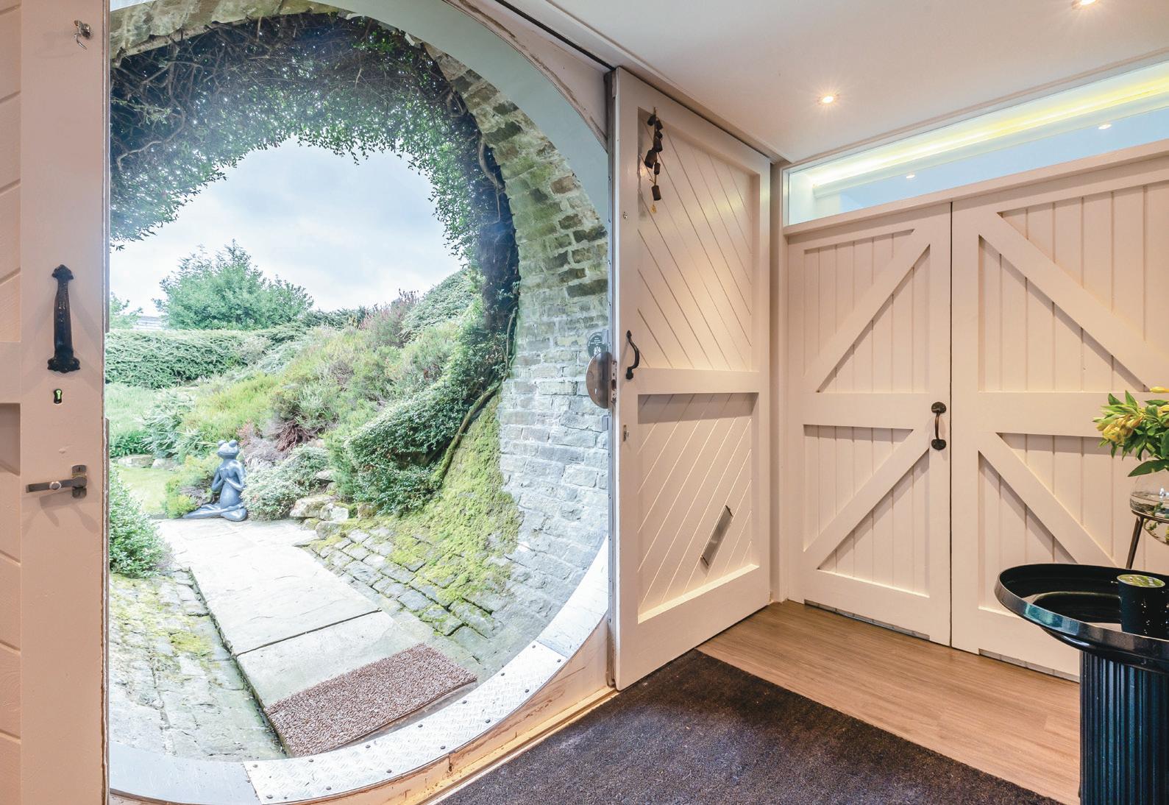
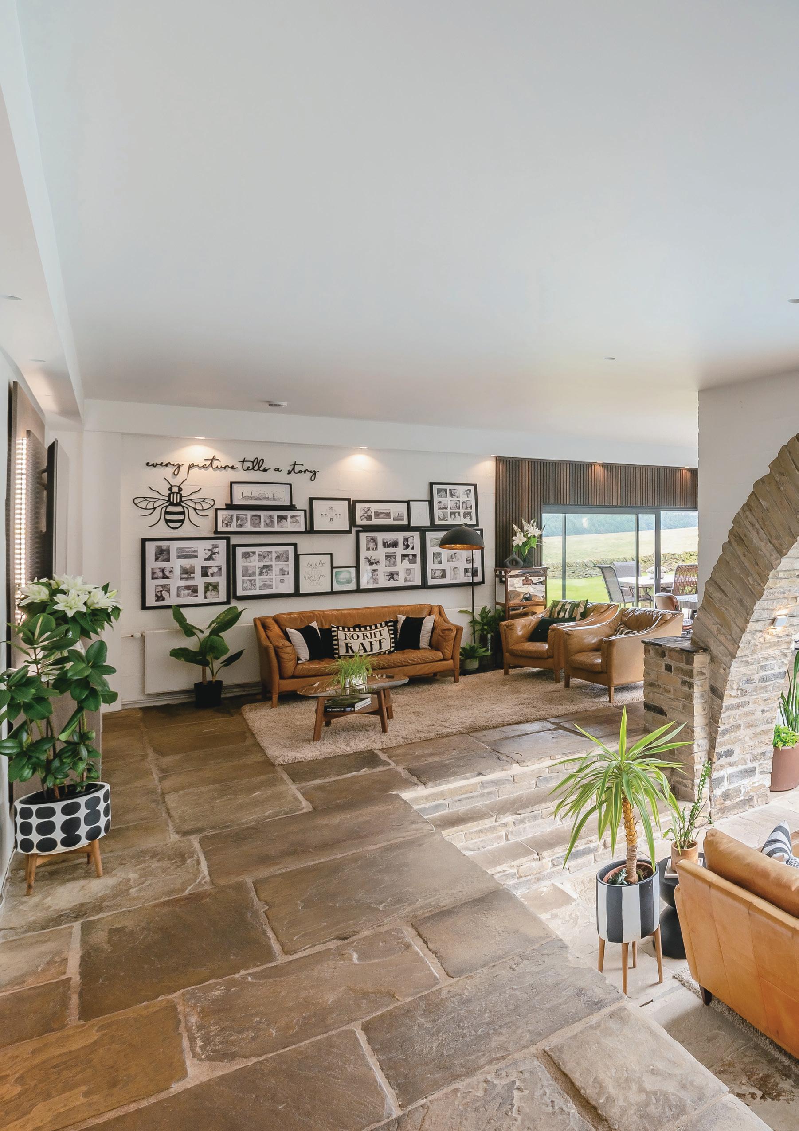
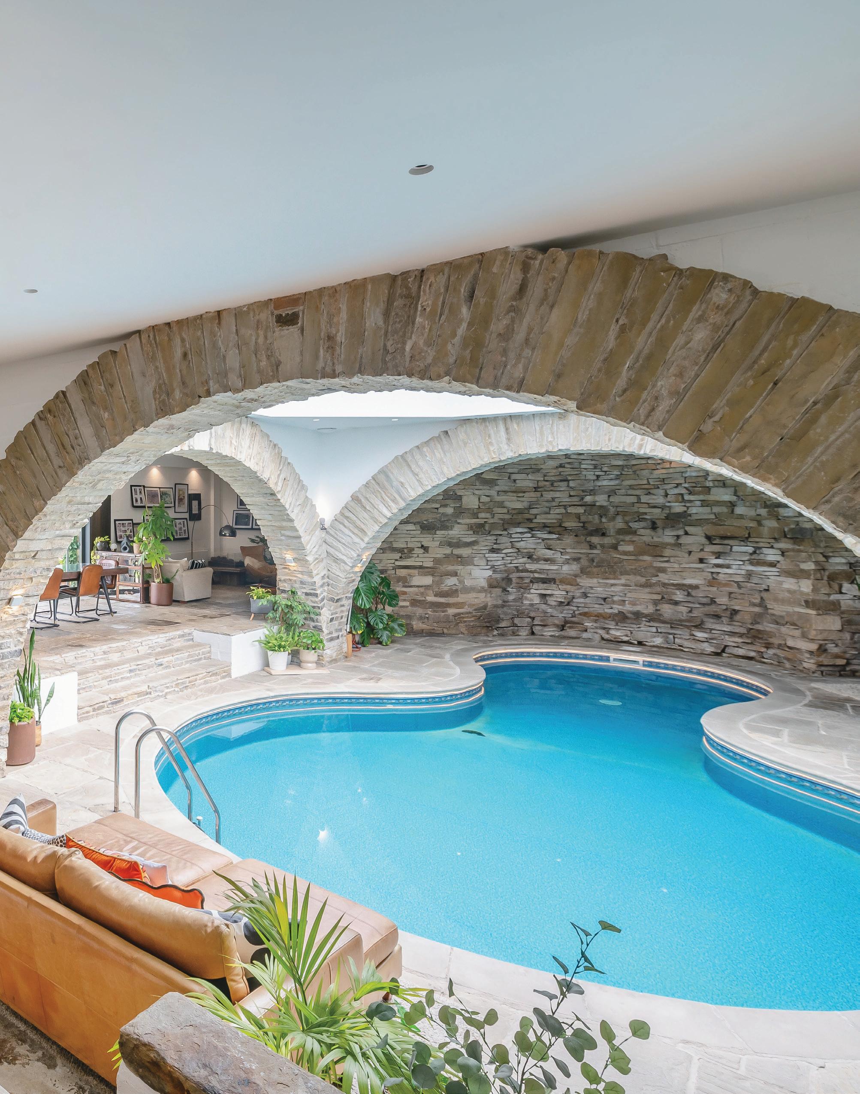
KEY FEATURES
Description
Approaching Underhill is an experience in itself—designed to evoke curiosity and a sense of discovery.
A winding stone path meanders through landscaped gardens, subtly guiding visitors toward the home’s concealed entrance. Nestled into the hillside, the approach reveals little at first, allowing the natural contours and planted embankments to dominate the view. Then, like something from folklore, the path culminates in a striking circular doorway, framed by curved sandstone walls that echo the surrounding terrain.
The entrance door is crafted with timber planks arranged in a diamond pattern slides open to reveal a low-lit entrance hall, deliberately designed to heighten the contrast with the sun-drenched interior beyond. This moment of transition sets the tone for the architectural journey that follows, where light, form, and landscape are in constant dialogue.
When stepping in to the captivating reception room it takes a while to absorb. It is artfully embedded into the hillside, with curved walls and natural textures echoing the contours of the surrounding landscape.
Flooded with natural light yet cocooned in tranquillity, this remarkable living space embodies the vision at the heart of Underhill: where bold design and elemental harmony converge.
The tactile warmth of exposed materials, the architect has ensured every element has been chosen to evoke comfort and sophistication. Subtly zoned for both entertaining and relaxation, the room offers versatility without compromise—whether for everyday living or hosting guests, who are sure to be blown away by this wonderful home.
At the centre of this wonderful reception room, and sunken for a more dramatic effect, lies a remarkable hourglass-shaped swimming pool, which certainly offers the home a unique feature that’s hard to find anywhere else! Set beneath an octagonal skylight that floods the whole room with natural light.
With a slight rise from the pool area the elevated reception offers an inspired arrangement of zones that redefines open-plan living. Instead of walls, carefully curated furniture and subtle changes in tone sculpt distinct yet harmonious areas: a relaxed sitting room with integrated media, a peaceful reading nook and a dining space that invites both intimate meals and effortless entertaining.
A wall of glass invites uninterrupted views across the valley where a formal dining area has been located, while the organic flow of the space creates a seamless connection between indoors and out.
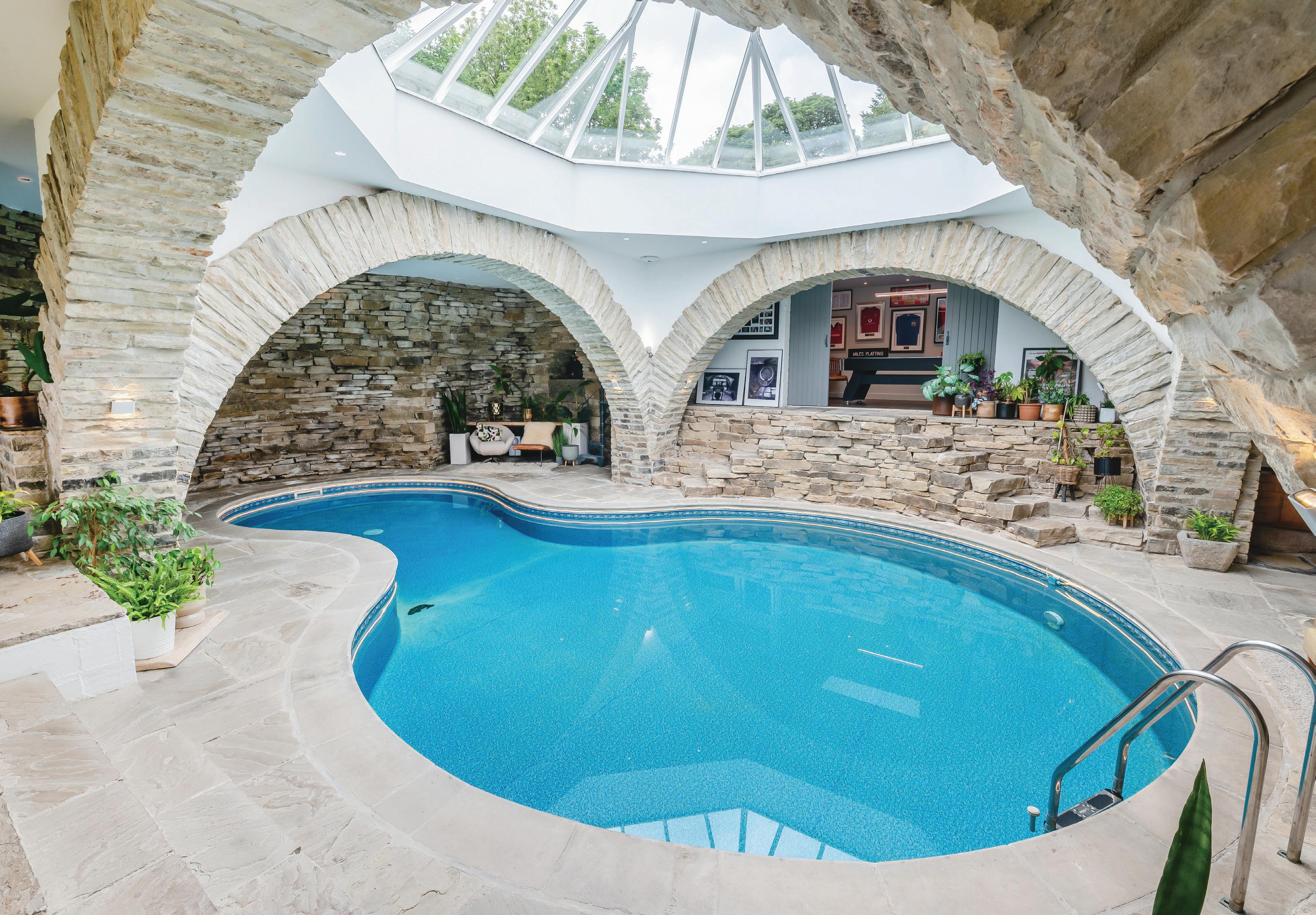
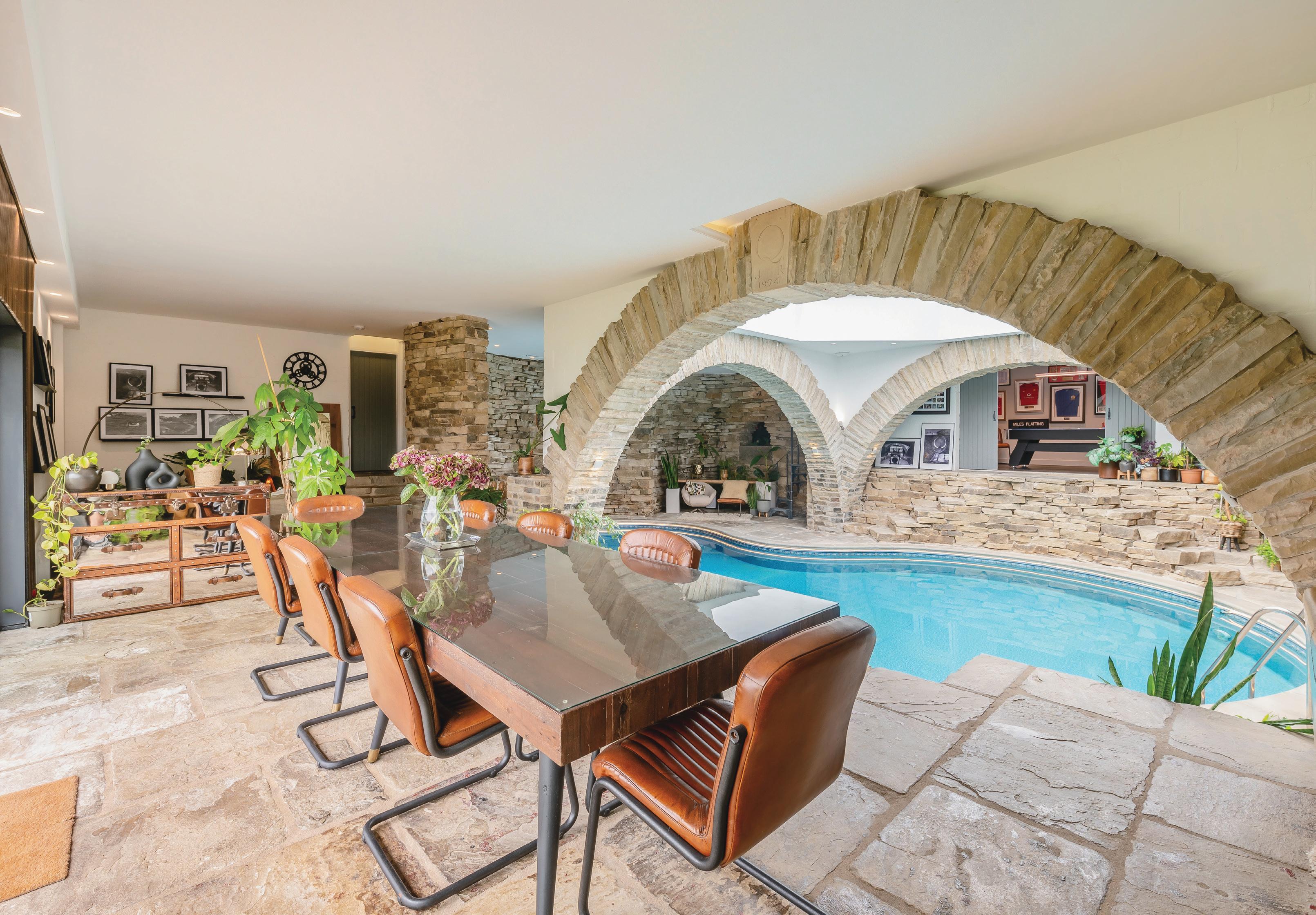
SELLER INSIGHT
Underhill has been our home for the past nine years, and from the very beginning, it felt like fate had brought us here. We first stumbled across it on a walk, when I found a mobile phone on the ground. I returned it to its owner, who turned out to be Arthur Quarmby who built Underhill and had lived here with his family for 41 years. When it went up for sale we were the first to view. It felt very much like it was always meant to be.”
“Since moving in, we’ve lovingly tended and maintained the house, always seeing ourselves as custodians. Our aim has been to preserve the original vision of Arthur Quarmby, while thoughtfully adapting it for modern living. There’s a beautiful balanc e here of heritage and practicality.”
Every room in Underhill has its season. In the winter, my husband finds himself drawn to the ‘cave with its stone walls and wood-burner. Our grandchildren love it at Christmas, it’s like a real life ‘Santa’s Grotto’. In the summer months, we love the main li ving spaces, enjoying views over the reservoir, which are endlessly changing and always beautiful. We also love being on the roof enjoying the 360° panoramic countryside views.”
The garden is a gardener’s dream. With formal and informal areas to suit different times of day and mood, it has become a haven not just for us, but for wildlife too Our grandchildren love the paddock area where they can play freely and safely - the ride-on machines have been a firm favourite!”
Underhill has been a wonderful home for entertaining. There’s a natural flow to the space, and we’ve had many gatherings here. Our children made special memories here during their early adult years, and our grandchildren have grown up surrounded by nature and adventure.”
Underhill has a whimsical connection to The Lord of the Rings - the name ‘Mr Underhill’ was the name given to Frodo Baggins by Gandolf when he ventured out of the Shire on his journey. With our round front door and magical entrance, there really is something quite wondrous about it. It often feels like stepping into another world.”
“The local community is just as special. The village is vibrant and friendly p lace. The local pub is welcoming, and well-loved for its fantastic food.
“What will I miss most? Honestly - everything. Underhill has been a truly magical family home. The personality of the home changes with the light - bright, open, and full of life by day, and warm, cosy, and intimate by night. It’s a home that speaks to people and brings much curiosity to all around and I’ve loved sharing in their wonder and delight.”*
* These comments are the personal views of the current owner and are included as an insight into life at the property. They have not been independently verified, should not be relied on without verification and do not necessarily reflect the views of the agent.
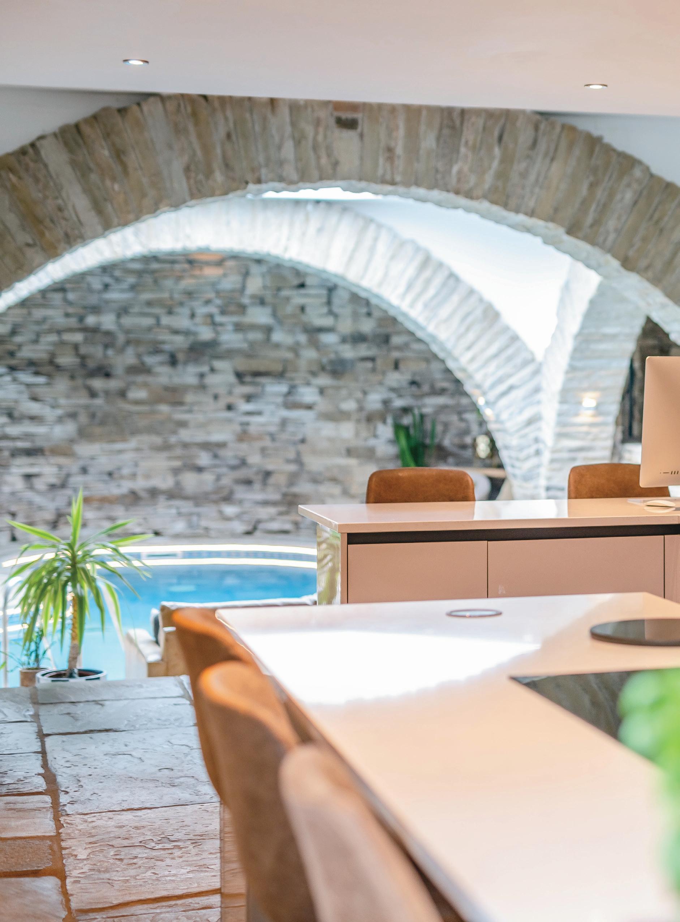
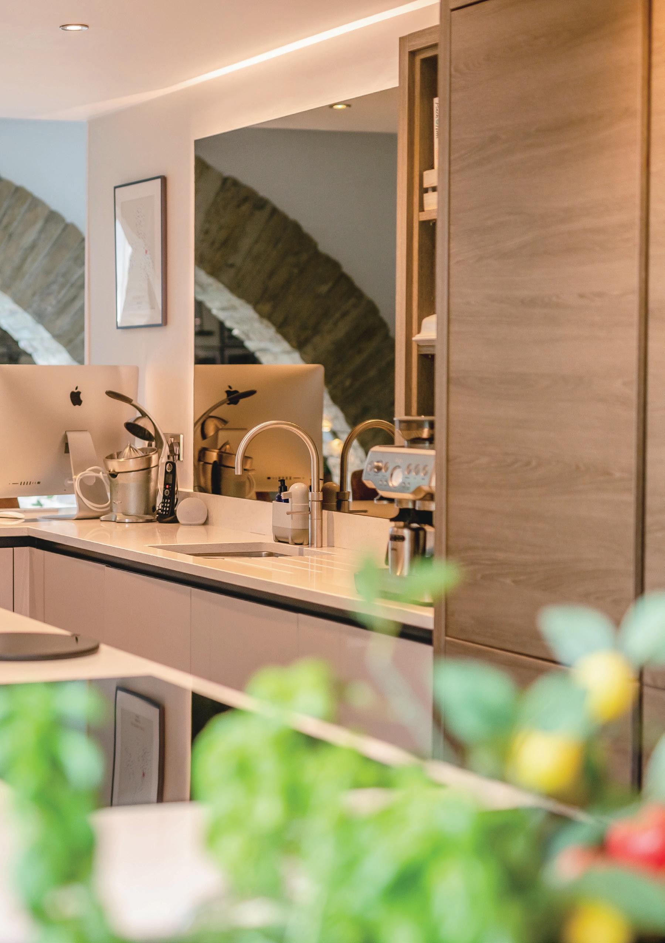
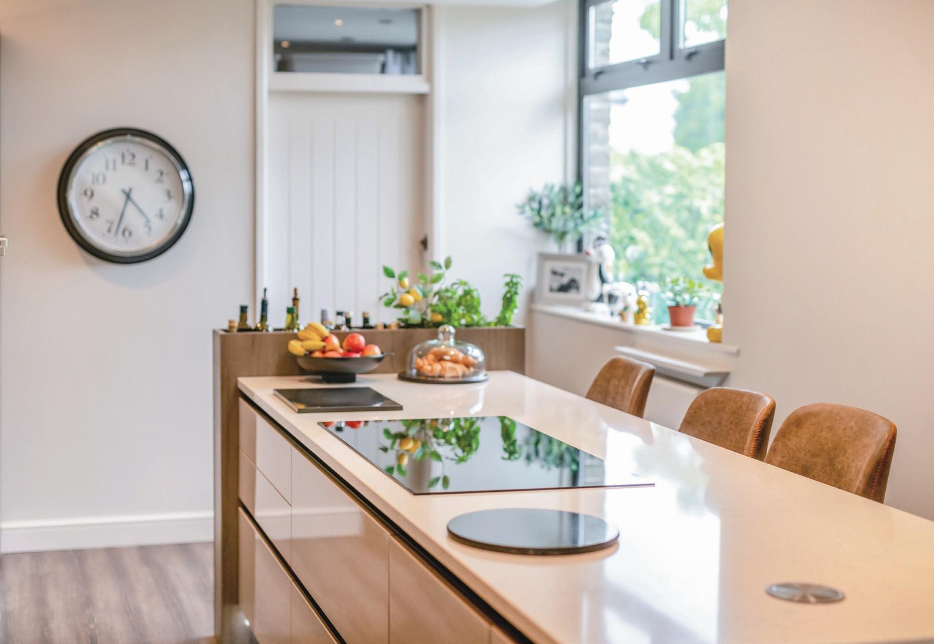
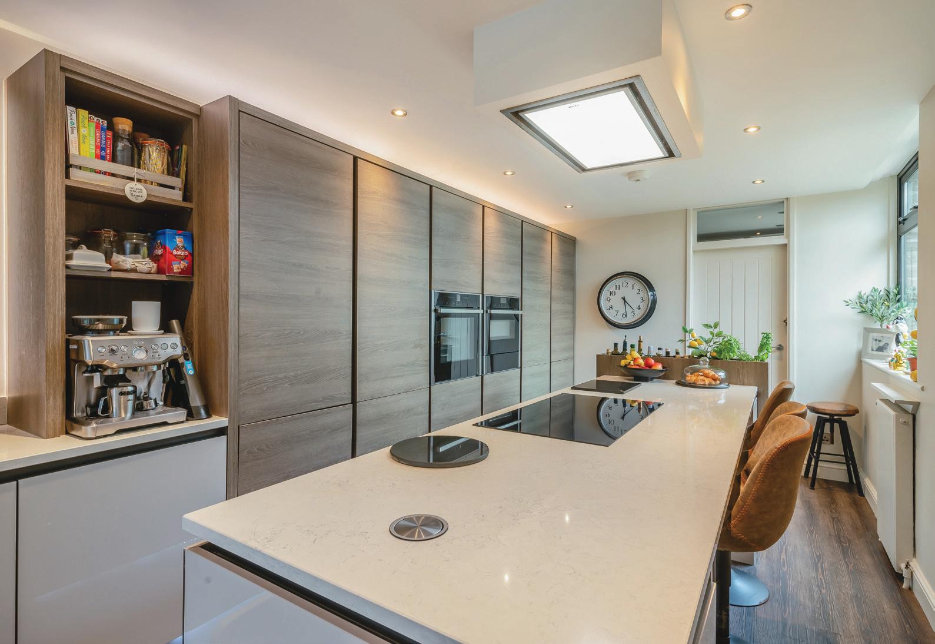
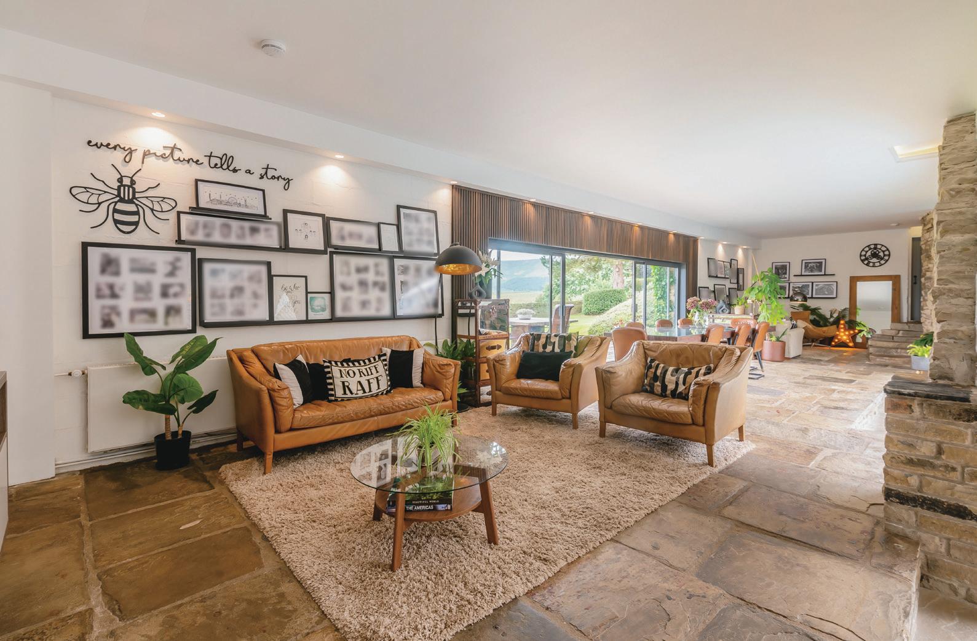
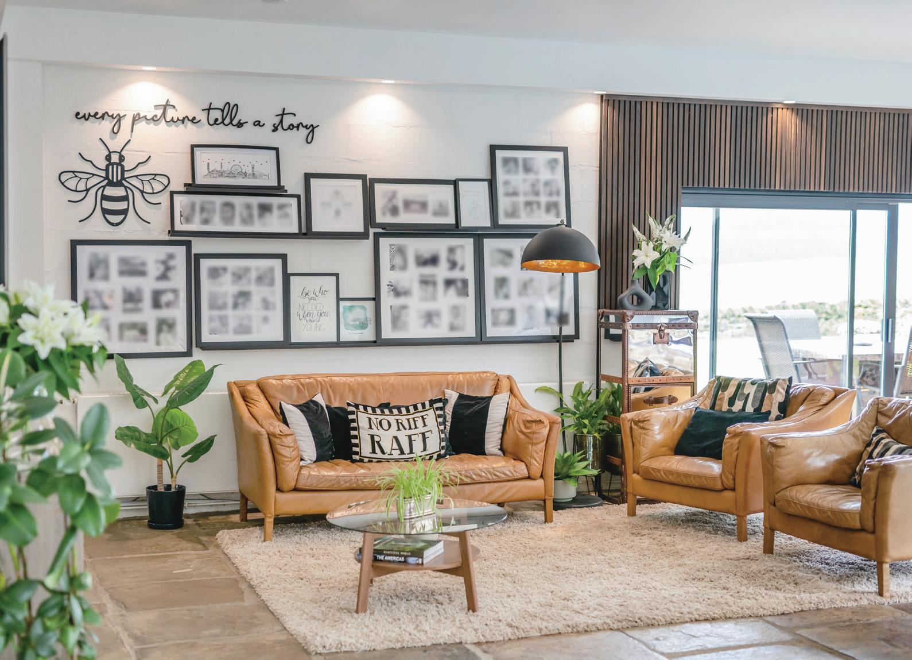
Positioned to make the most of its southeast orientation, the dining room at Underhill offers a serene and atmospheric space that balances intimacy with panoramic beauty. This formal dining space enjoys a south-east-facing outlook framing uninterrupted views across the open moorland. Bathed in morning light and softened by the natural contours of the landscape, this space invites a seamless connection between indoor living and the surrounding countryside. Whether hosting formal gatherings or quiet morning coffees, the outlook provides a constantly evolving canvas.
A generously proportioned TV area encourages laid-back relaxation. Though open in plan, the area feels intuitively zoned—its arrangement promoting intimacy without enclosure.
Tucked discreetly away in one corner of the room and away from the social rhythm of the house, a retreat of a reading corner offers a moment of stillness, and a place where the current owners have displayed a historical shrine of the story of the creation of ‘Underhill’
Stone steps, lead to the “cosy cave”—a snug, softly lit retreat complete with a log burning fire to create the utmost atmosphere for a more tranquil hide way.
Sightly elevated again is the games room, where relaxation shifts into play. Every transition feels intentional, every zone imbued with purpose. This layered, almost theatrical use of space speaks to Underhill’s ethos: architecture as storytelling, each room a chapter in the landscape’s unfolding narrative.
Adjacent to the main reception is the sociable breakfast kitchen—a contemporary space designed for both effortless function and everyday connection. Sleek, modern cabinetry offers a generous amount of storage, complemented by a generous array of integrated appliances that support everyday living.
A raised breakfast bar subtly defines the space, bridging the kitchen with the main reception room and providing a natural hub for conversation and casual dining. This open flow enhances the sense of community without compromising the architectural rhythm.
Adjacent lies a thoughtfully designed utility room, echoing the kitchen’s cabinetry for visual cohesion. It serves as a practical extension—with direct access to a paved patio area that invites alfresco dining. There are 4 bedrooms at Underhill each thoughtfully positioned to maximise privacy, comfort, and connection to the home’s architectural flow.
The principal bedroom is a sanctuary of luxury, generously proportioned and bathed in natural light from its elevated position. It features a private en-suite shower room plus separate WC, with contemporary fittings and a dedicated dressing room with floor to ceiling windows and access to the garden, creating a self-contained retreat that blends elegance with practicality and inviting the outdoors in.
Two further double bedrooms are enhanced by their proximity to a reception room and ideal for use as an additional reception room, offering flexible space ideal for a study, lounge, or creative studio— perfect for multi-generational living or guest accommodation with ad ded privacy.
The fourth bedroom, positioned as a guest suite, with the added feature of a skylight window and easy access to the main living areas, making it an inviting space for visitors or adaptable as a home office. Adjacent to this there is a guest shower room.
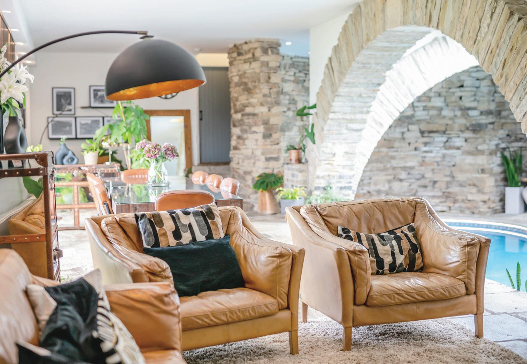
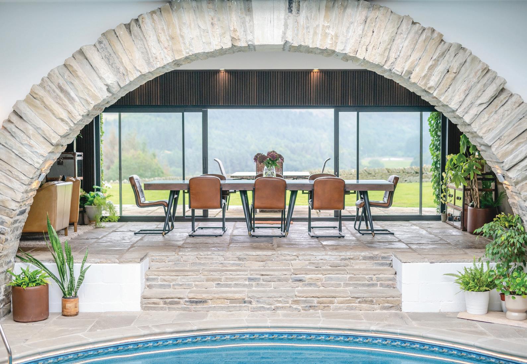
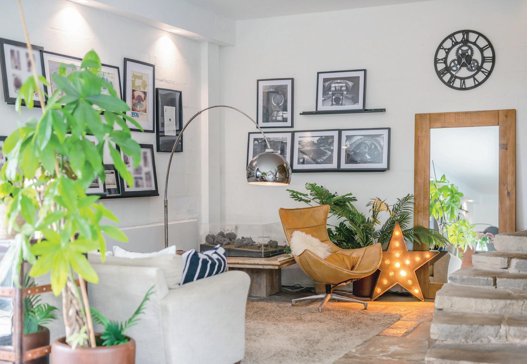
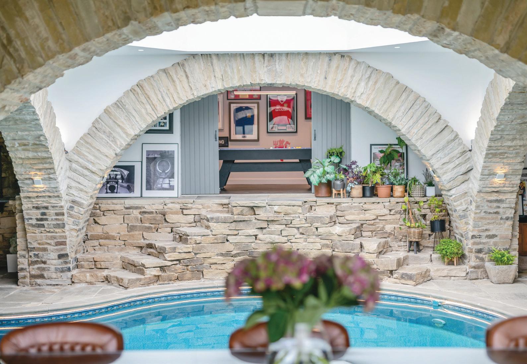
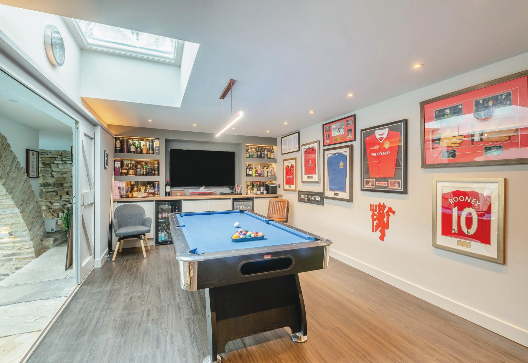
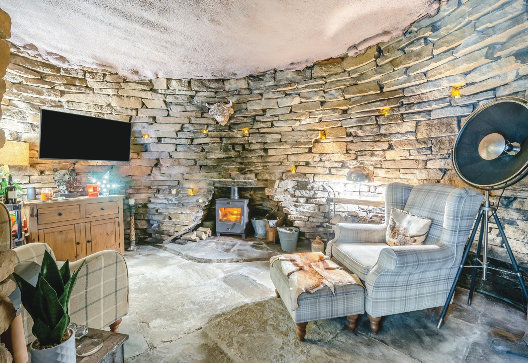
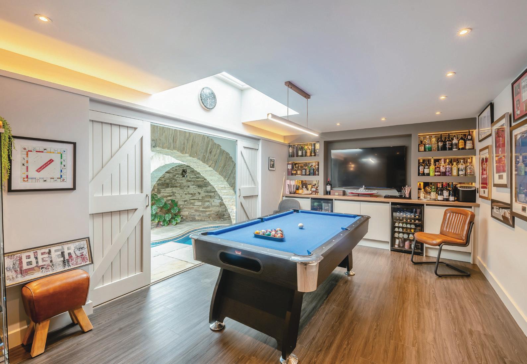
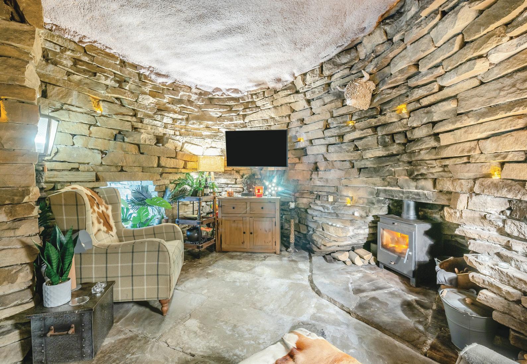
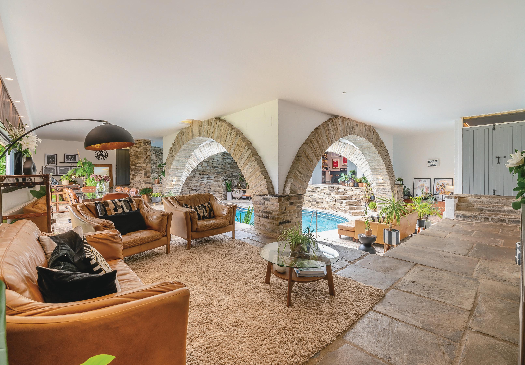

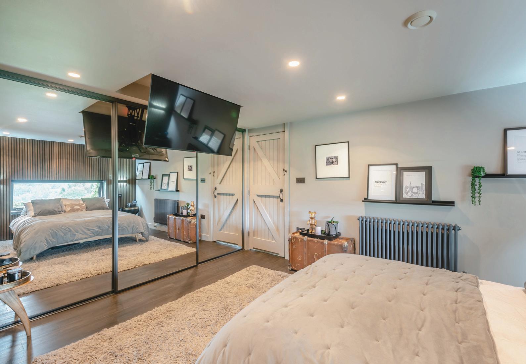
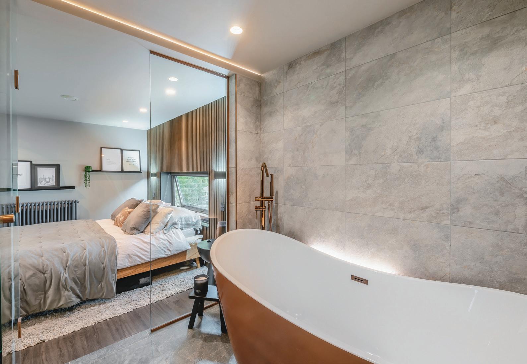
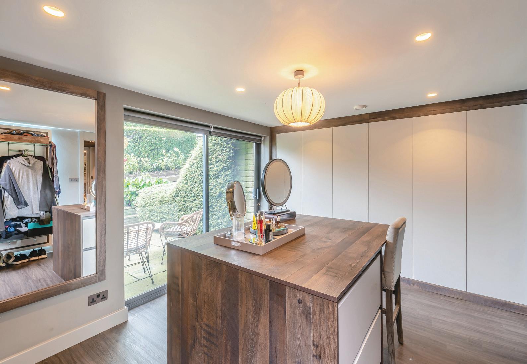
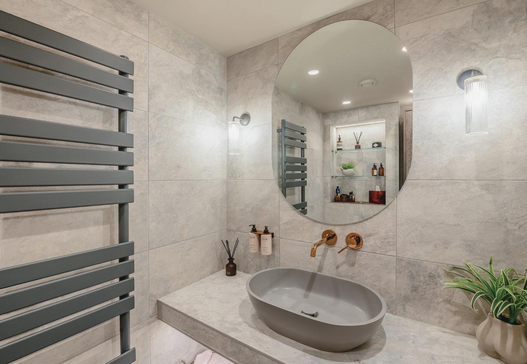
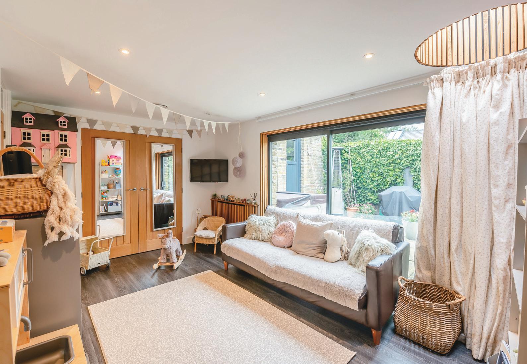
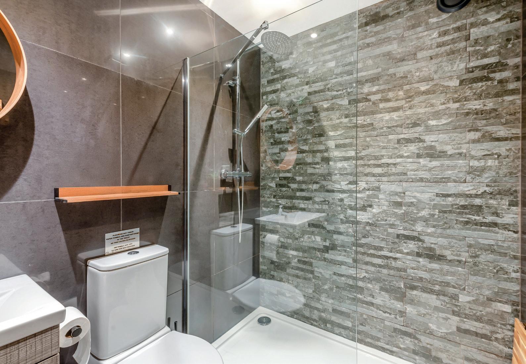
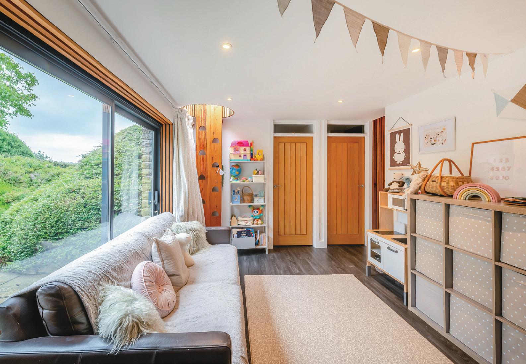
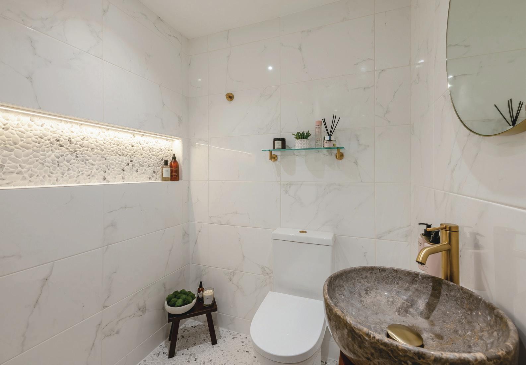
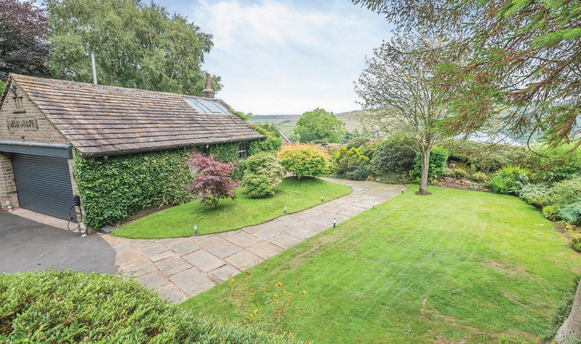

KEY FEATURES
GARDENS
Encircling Underhill in a quiet embrace, the gardens extend across an acre of carefully landscaped terrain—a sanctuary where cultivated detail meets wild Pennine splendour. From every angle, the uninterrupted hillside vistas become part of the living tapestry, shifting with the seasons and anchoring the home in nature’s rhythm.
The elevated rooftop lawn is both landscape and spectacle—a sculpted plateau of greenery that lifts the garden into the sky. Underfoot, soft turf flows organically across the roofline, blurring the boundary between architecture and terrain.
Peeping portholes—playful and discreet—offer a voyeuristic glimpse into the pool below, drawing the eye inward as much as outward. Their circular frames punctuate the lawn like artistic interruptions, reflecting sky by day and glowing softly by night.
A traditional rose garden adds a romantic flourish, its meandering paths edged with colour and scent. Nearby, the productive vegetable plot offers a nod to sustainable living, tucked discreetly within the landscape yet always close at hand. To the side, a paddock opens out to reveal a charming stone outbuilding—ideal for storage, hobby use, or even future conversion—while enhancing the sense of rural independence.
Whether strolling through dewy lawns at sunrise or gathering herbs for supper, the gardens at Underhill invite connection: to the land, to the lifestyle, and to the extraordinary views that never fail to inspire.
GATED DRIVEWAY PARKING, DOUBLE GARAGE AND WORKSHOP
Approached via a gated driveway, Underhill’s entrance combines security, seclusion, and a quiet sense of arrival. The ample parking area is framed by mature landscaping, offering privacy and space for multiple vehicles, while maintaining the property’s organic aesthetic.
A substantial double garage is more than just shelter and security for vehicles. Thoughtfully designed to incorporate a fully equipped workshop, it supports hobbies, maintenance, or creative pursuits with ease. Above, a mezzanine level adds a surprising layer of versatility, providing generous storage without compromising floor space below.
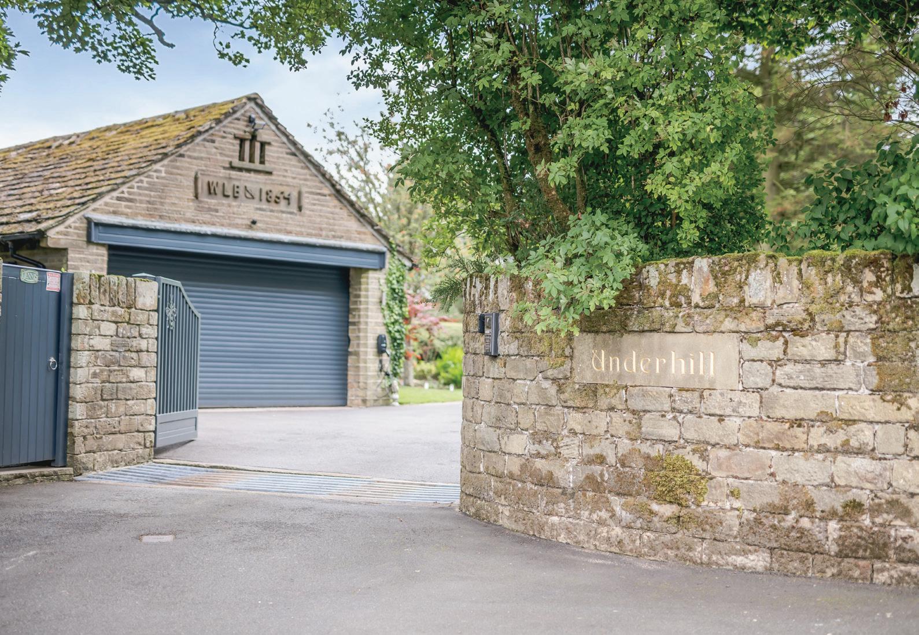
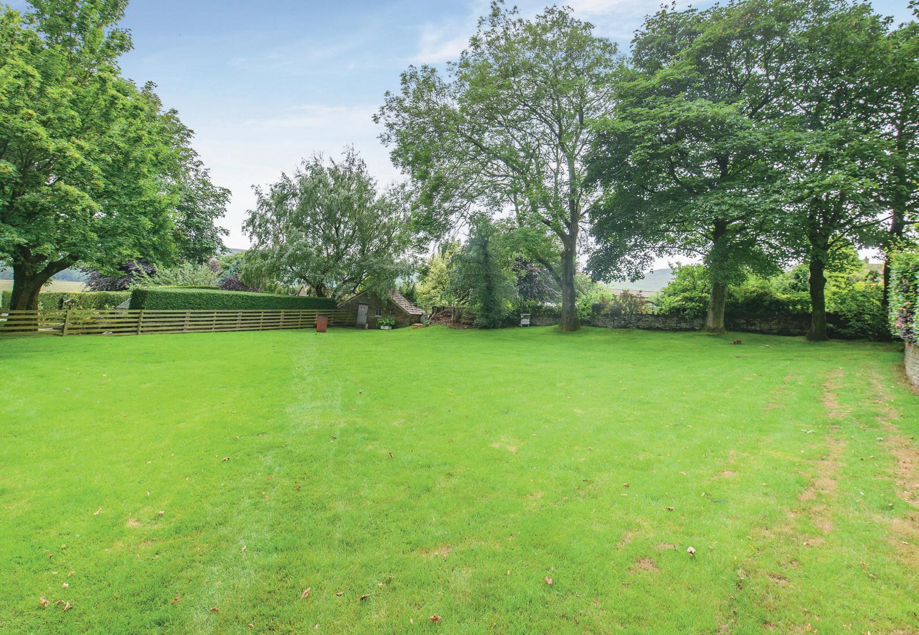
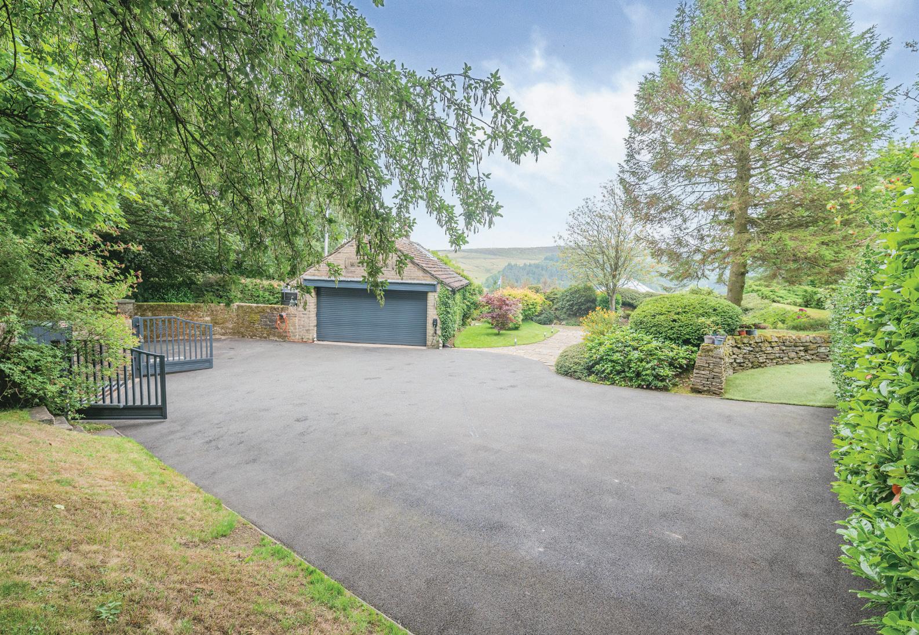
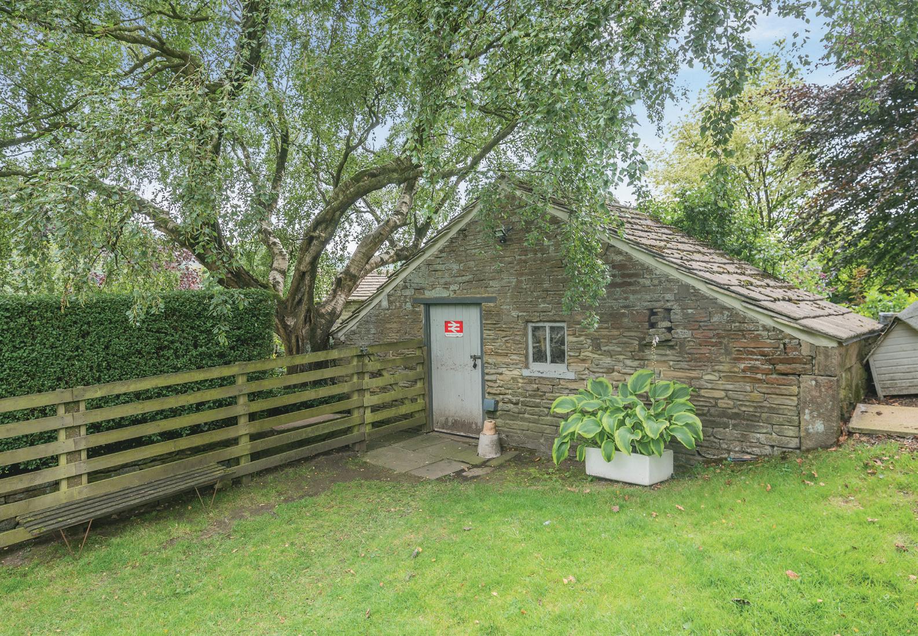
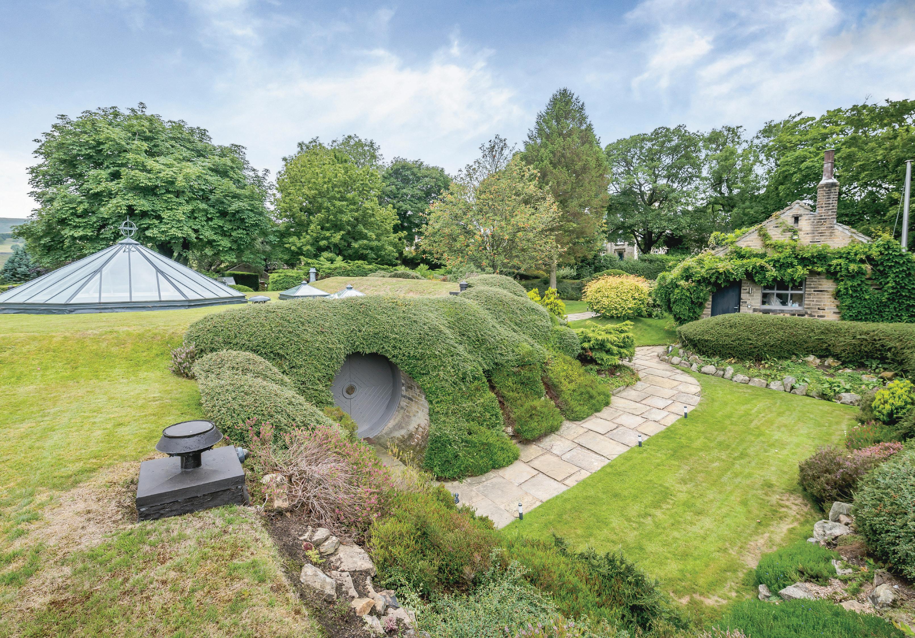
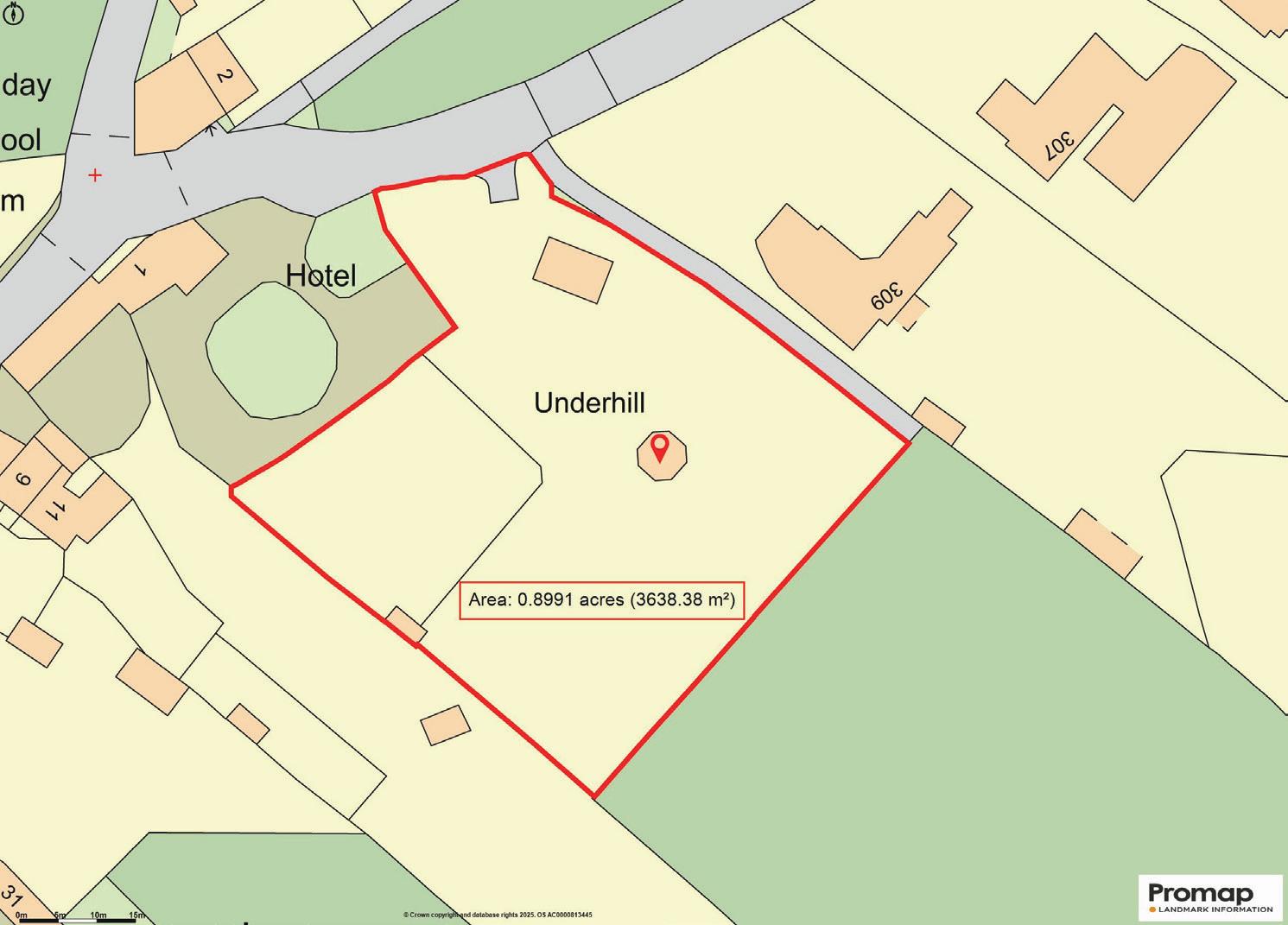
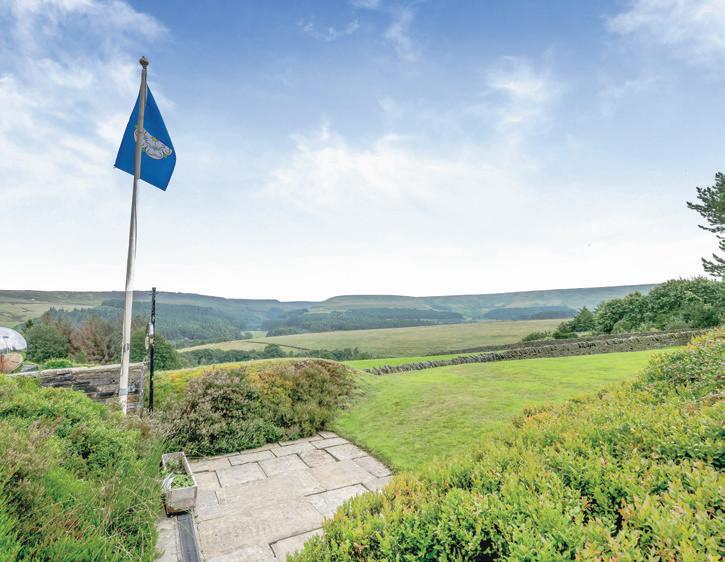
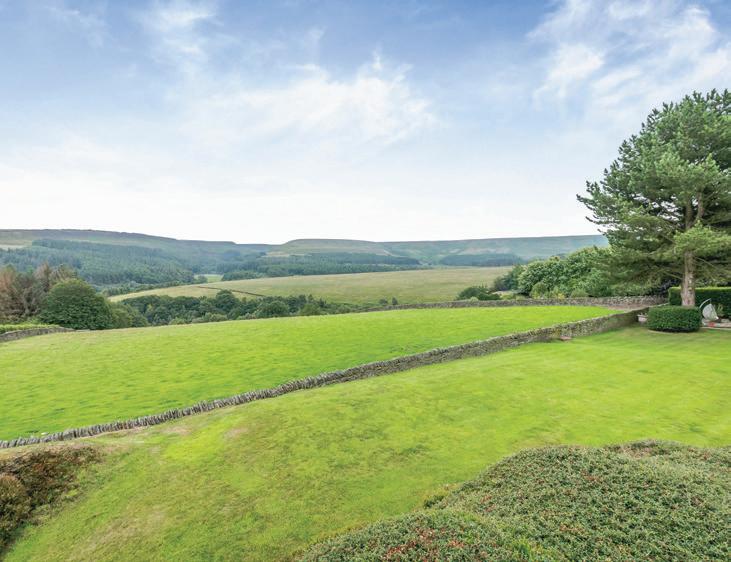
INFORMATION
CONCLUSION
Underhill is a very rare property which offers architectural ingenuity and elemental living; a landmark home that both celebrates and disappears into its landscape. From the iconic hourglass pool to the sculptural interiors and the acre of panoramic gardens, every detail has been conceived with purpose and poetry.
Whether drawn by its pioneering earth-sheltered design, the intimacy of its crafted spaces, or the freedom offered by its expansive grounds, Underhill speaks to those who seek something truly original—a property not merely to inhabit, but to experience.
ADDITIONAL INFORMATION
The property is grade II listed. It is freehold and is within Kirklees Council with a council tax band of F. It has an EPC rating of G (TBC) and is connected to mains services including gas, electricity, water and sewerage.
Viewings are strictly by appointment.
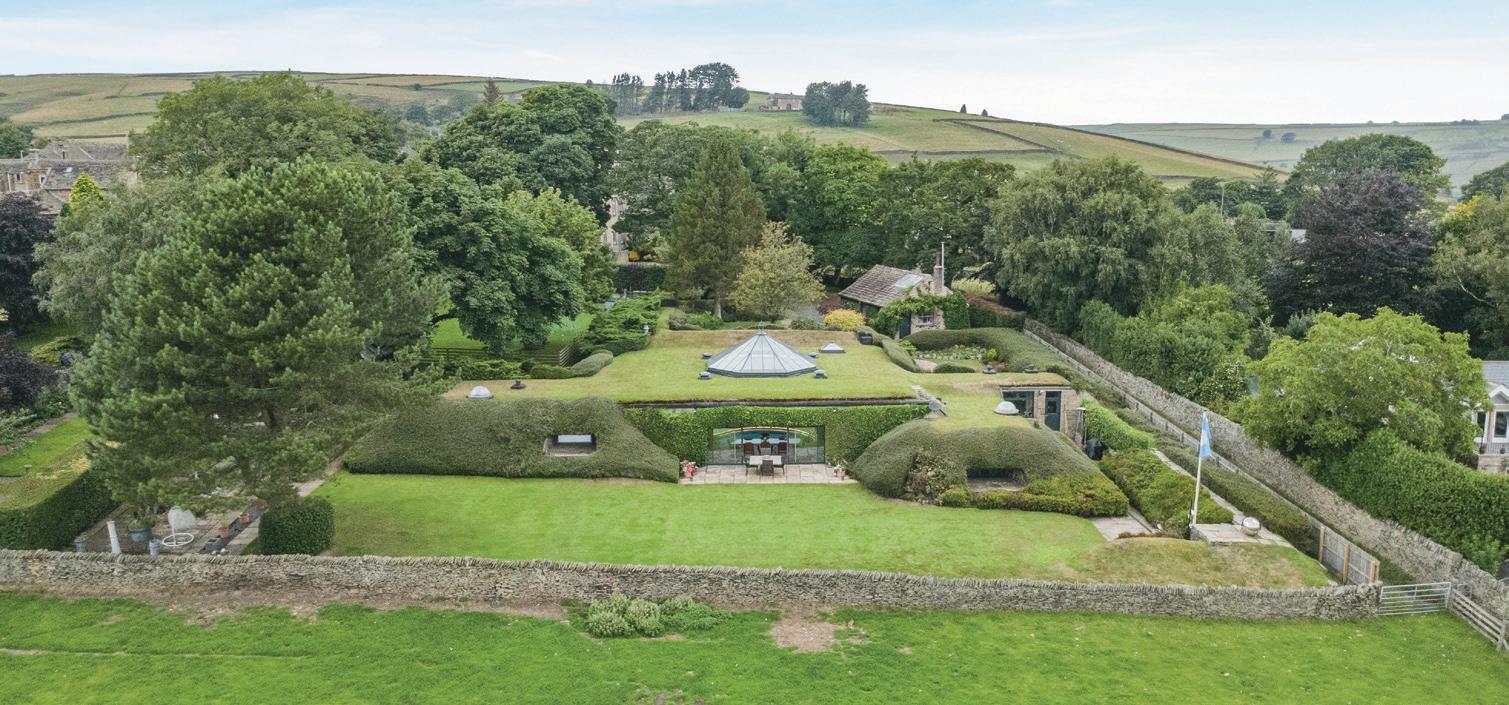
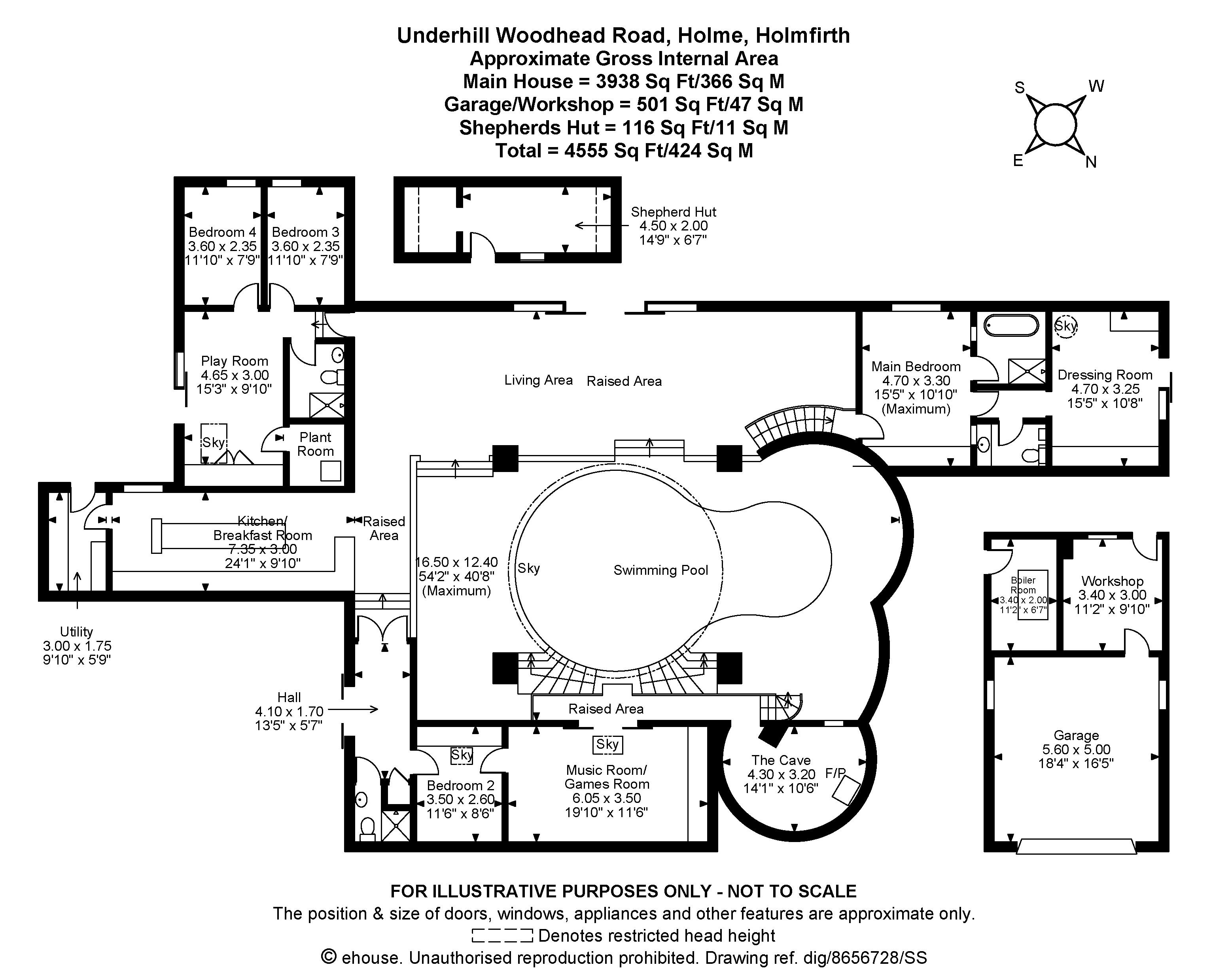
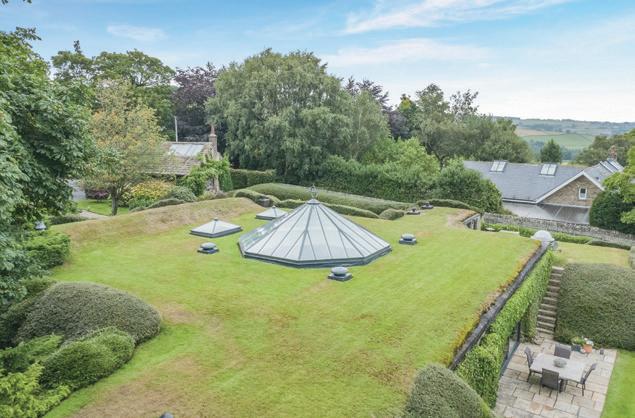
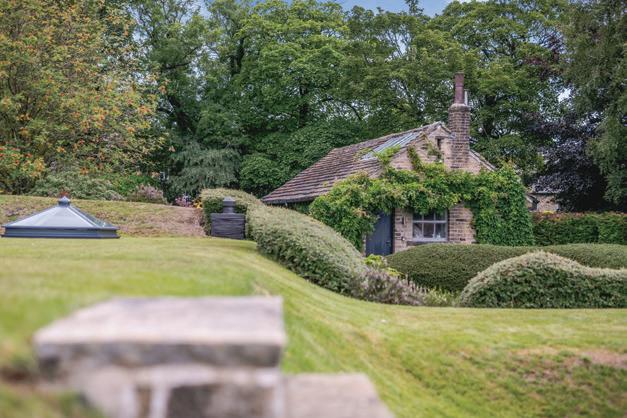
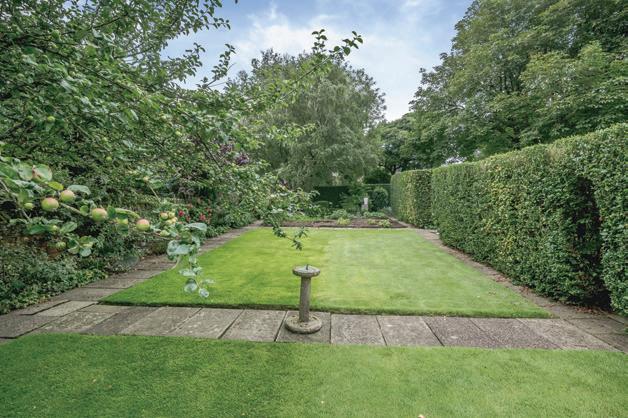
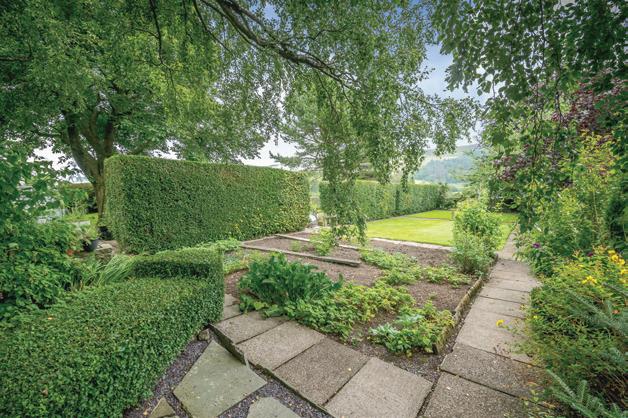


Agents notes: All measurements are approximate and for general guidance only and whilst every attempt has been made to ensure accuracy, they must not be relied on. The fixtures, fittings and appliances referred to have not been tested and therefore no guarantee can be given that they are in working order. Internal photographs are reproduced for general information and it must not be inferred that any item shown is included with the property. For a free valuation, contact the numbers listed on the brochure. Printed 04.08.2025
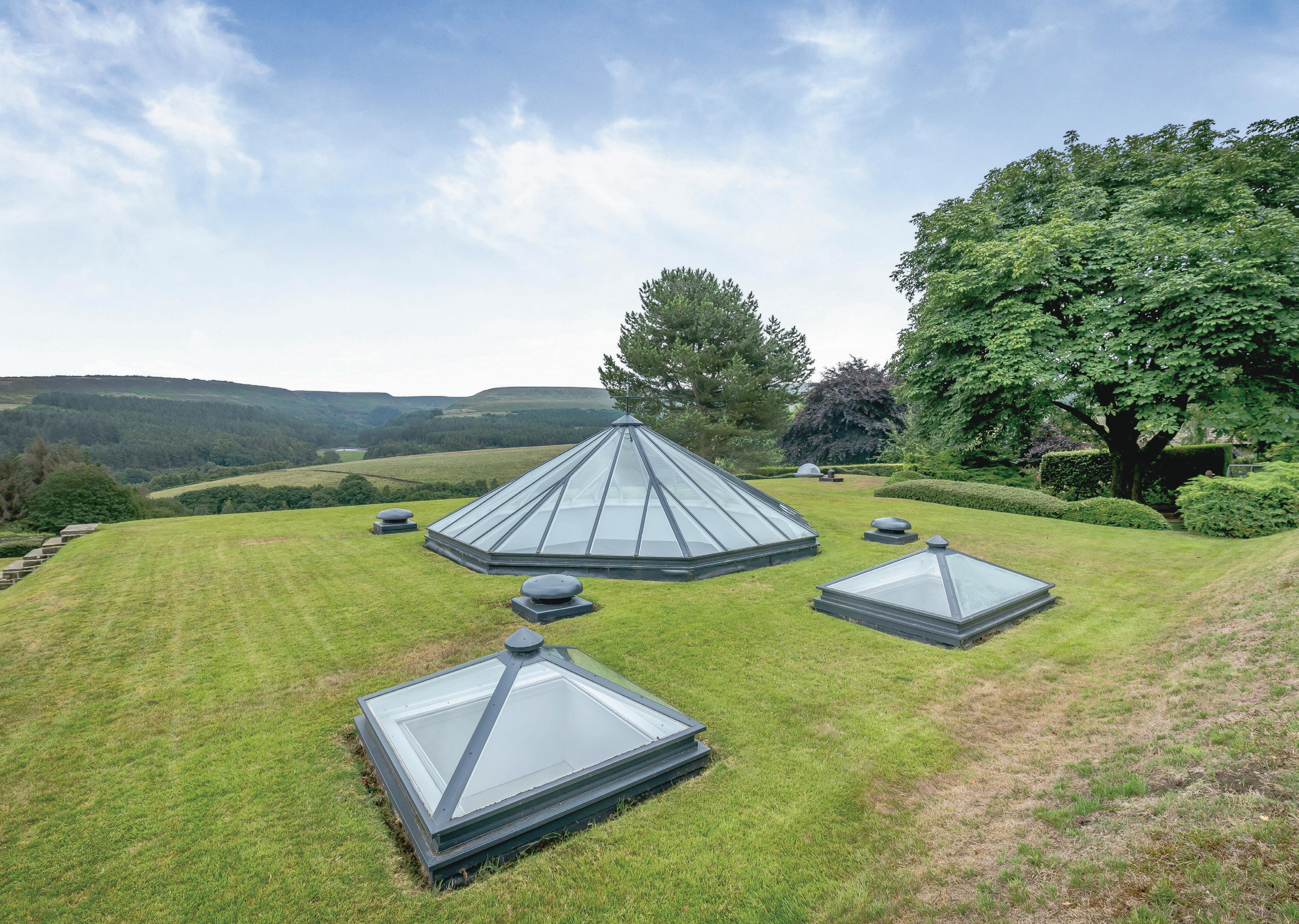
FINE & COUNTRY
Fine & Country is a global network of estate agencies specialising in the marketing, sale and rental of luxury residential property. With offices in over 300 locations, spanning Europe, Australia, Africa and Asia, we combine widespread exposure of the international marketplace with the local expertise and knowledge of carefully selected independent property professionals.
Fine & Country appreciates the most exclusive properties require a more compelling, sophisticated and intelligent presentation – leading to a common, yet uniquely exercised and successful strategy emphasising the lifestyle qualities of the property.
This unique approach to luxury homes marketing delivers high quality, intelligent and creative concepts for property promotion combined with the latest technology and marketing techniques.
We understand moving home is one of the most important decisions you make; your home is both a financial and emotional investment. With Fine & Country you benefit from the local knowledge, experience, expertise and contacts of a well trained, educated and courteous team of professionals, working to make the sale or purchase of your property as stress free as possible.
The production of these particulars has generated a £10 donation to the Fine & Country Foundation, charity no. 1160989, striving to relieve homelessness. Visit fineandcountry.com/uk/foundation



