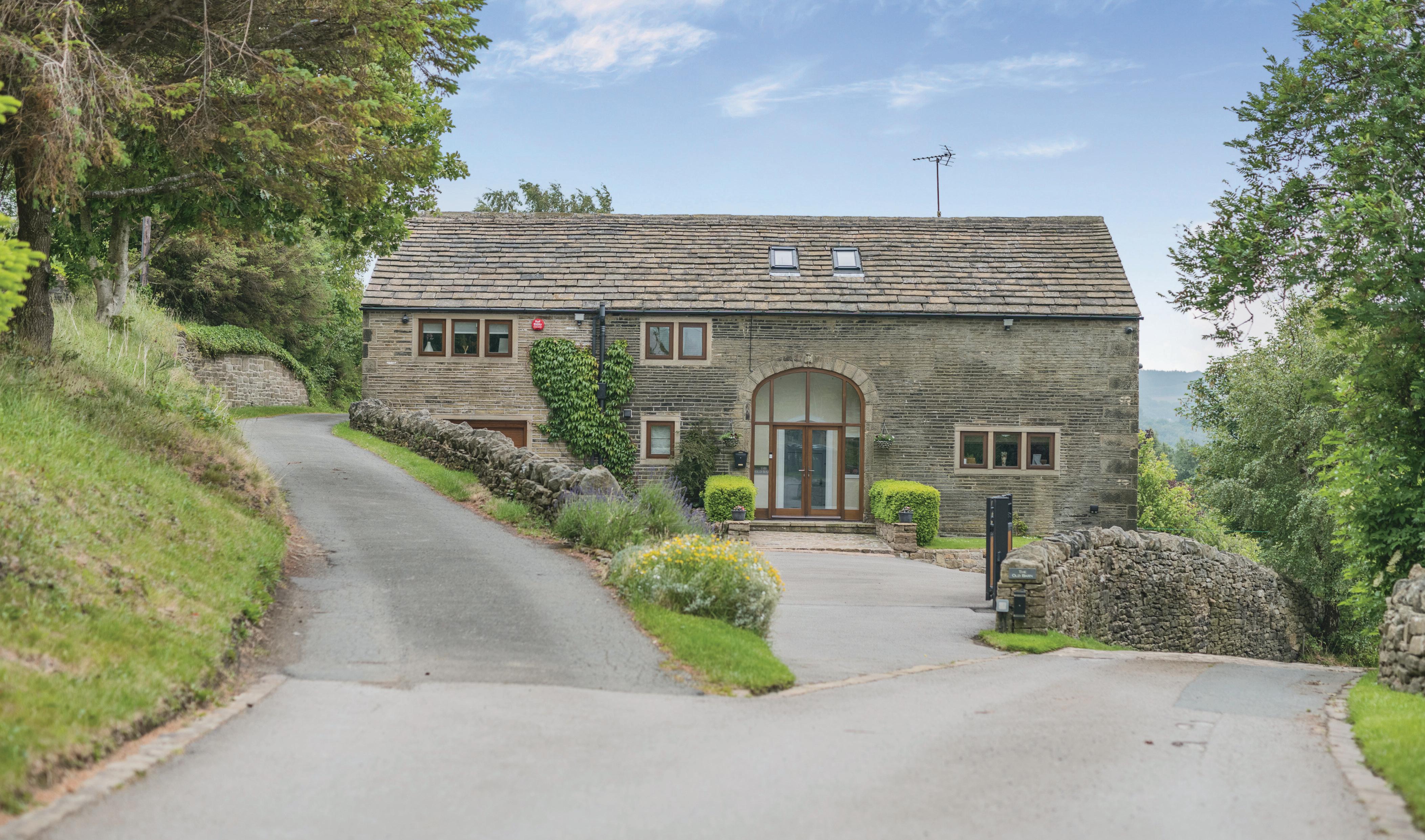

STEP INSIDE
The Old Barn
INTRODUCTION
It’s for good reason that properties set on Crosland Edge rarely come to market. Crosland Edge on the outskirts of Helme is an idyllic little community of exclusive homes, which enjoy all the benefits of semi-rural living and magnificent views, whilst being within very easy reach of good schools and local amenities.
This very special, unique five-bedroom detached barn conversion offers an unrivalled combination of charm, character, and contemporary elegance.
Thoughtfully renovated to retain its original barn features, the property showcases fabulous oak beams to the full apex of the sitting room and mezzanine office, adding a touch of rustic grandeur to this beautiful home.
Every detail has been meticulously considered, with high-quality fixtures and fittings throughout, ensuring a seamless blend of heritage from the original barn, and the needs of modern living.
The elegant dining kitchen is fitted with premium cabinetry, fixtures and fittings, and it flows seamlessly into a more formal dining room, creating a perfect space for entertaining and day-to-day living.
To the lower ground floor there is also a spacious utility room and a boot room/ porch that leads out to the rear garden.
The property boasts four spacious double bedrooms, each enhanced by quality built-in furniture and individual character, whilst the fifth bedroom, currently used as a beautifully designed dressing room, adds further flexibility should additional bedroom space be required.
There a three beautifully appointed bathrooms, where no expense has been spared to create luxurious and exceptional interior spaces.
Adding to the versatility of this remarkable home, is a purpose-built large office/garden room, which leads to a private upper patio with outstanding views. This provides a great place to work, or simply a lovely quiet retreat to the enjoy evening sun.
\
The landscaped low-maintenance gardens, benefitting from a southerly aspect, provide a secluded sanctuary where you can sit back and enjoy the breathtaking far-reaching elevated views that define this idyllic setting.
Situated among a handful of properties of similar style and character, this exquisite barn conversion promises privacy and an extraordinary living experience in a very desirable location.
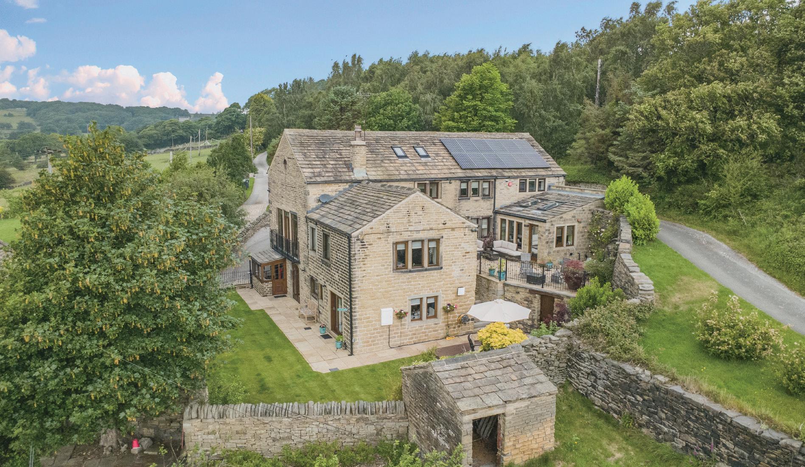
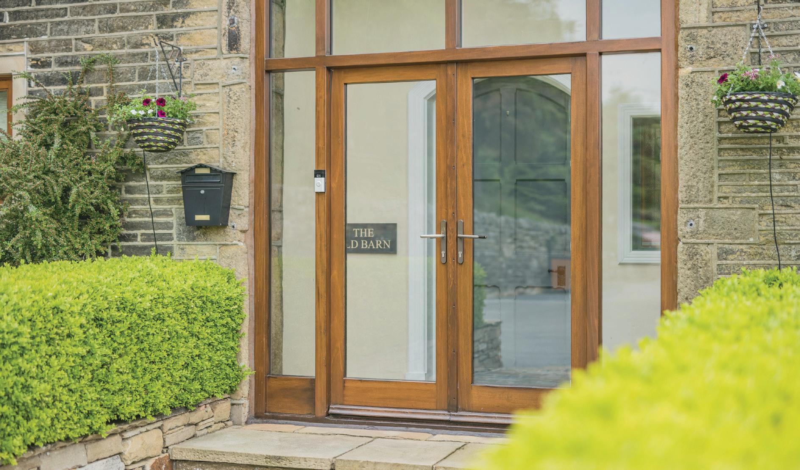
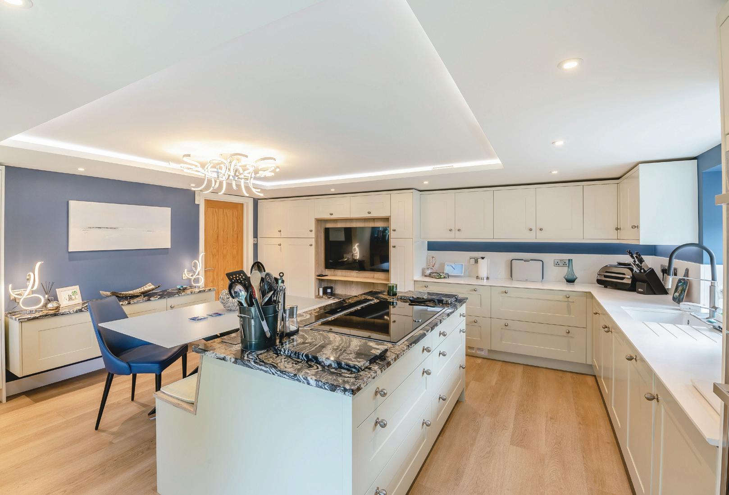
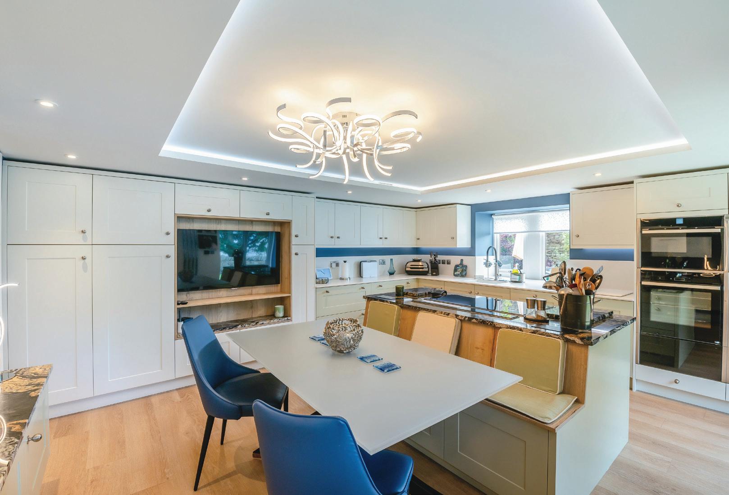
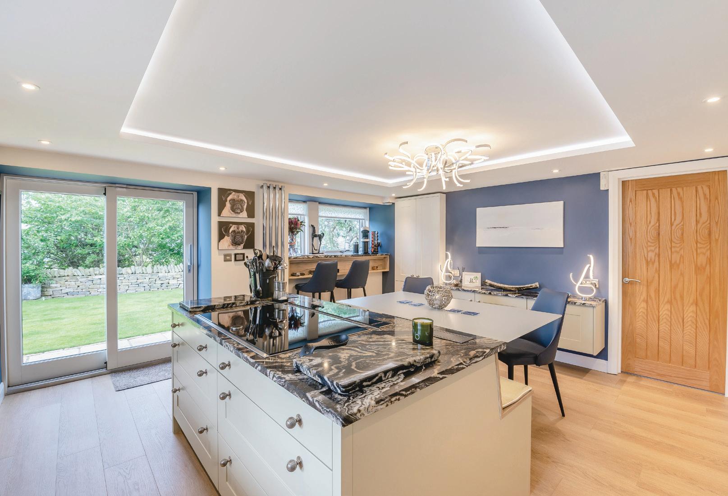
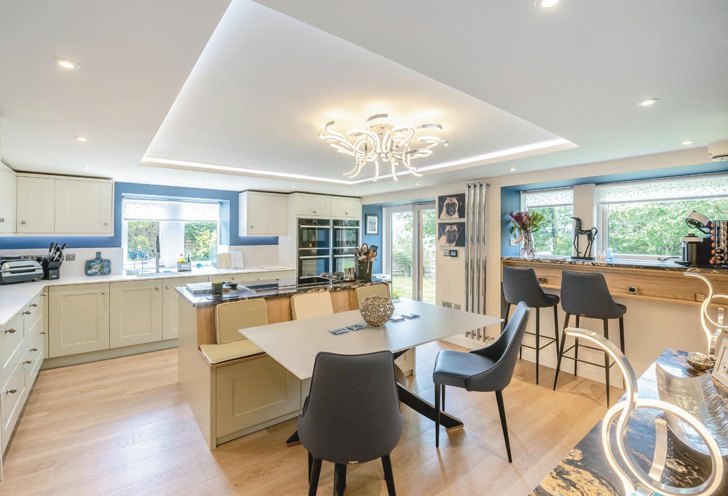
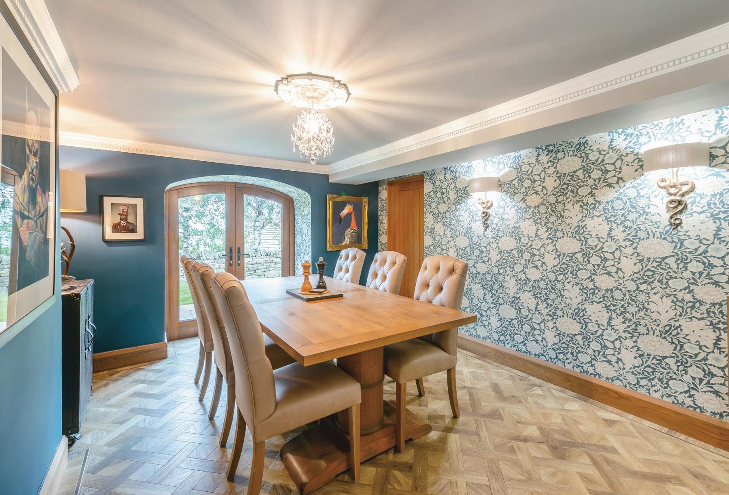
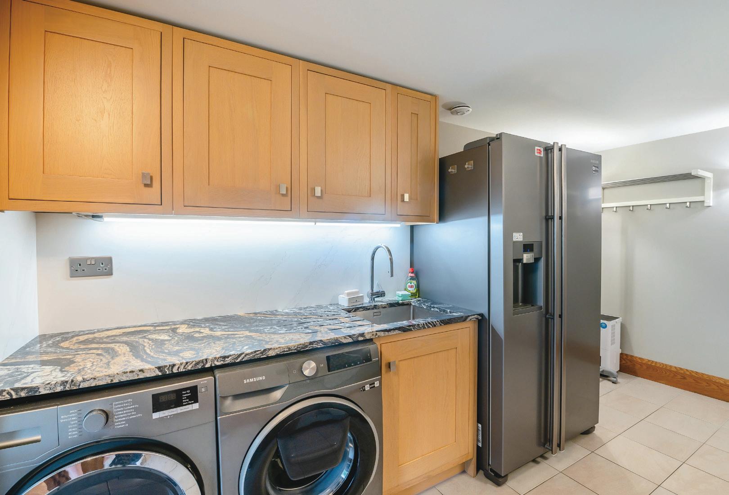
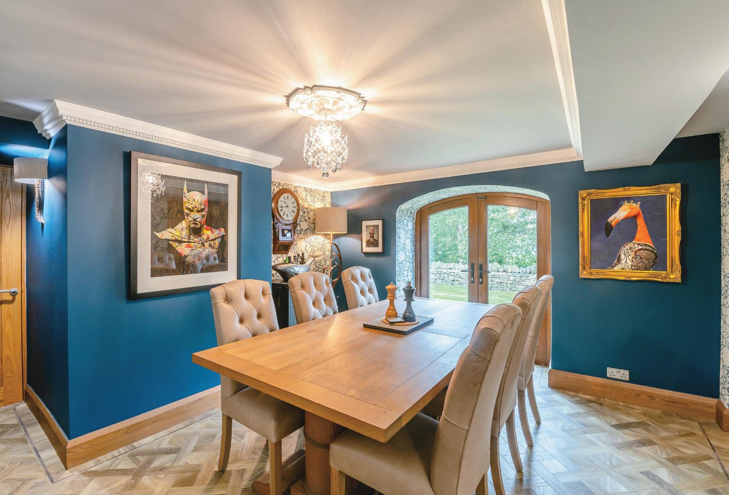
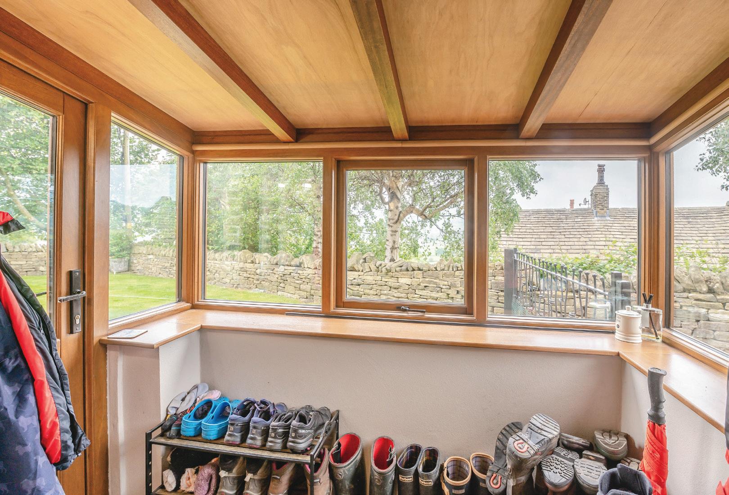
STEP INSIDE
The Old Barn
LOWER GROUND FLOOR
This impressive lower ground floor dining kitchen has been carefully designed to offer both a very functional cooking space and a bright and airy informal dining area. Featuring modern base and wall units complemented by elegant natural granite and Silestone worksurfaces. A ceramic sink with a mixer tap is seamlessly incorporated, enhancing both convenience and aesthetic appeal.
A full suite of integrated Neff appliances ensures effortless culinary experiences, including two ovens, two microwaves, two warming drawers, a dishwasher, and two drawer fridges.
At the heart of the kitchen, a central island provides generous storage, while housing an integrated Neff induction hob with a rise-and-fall electric extractor fan, ensuring sleek efficiency.
Further enhancing practicality, a coordinating media unit offers additional storage, featuring individual pull-out larder drawers. A built-in hot drinks station is thoughtfully designed and has space for a ‘drinks’ fridge.
Designed for both comfort and entertaining, a built-in bench with under-seat storage provides ample seating for the dining table, creating a welcoming and sociable atmosphere.
In addition, breakfast bar seating is cleverly positioned beneath the kitchen window, framing fabulous views that add a stunning backdrop to this exceptional space.
A truly outstanding kitchen, blending high-end design with everyday practicality in perfect harmony.
Adjacent to the kitchen there is a formal dining room offering an impressive space for everyday dining or formal entertaining. There are fully glazed French doors with a character arch that open out to the rear garden creating a lovely flow with outdoor entertaining.
Ideally located on the lower ground floor is the very spacious utility room which offers base and wall units and access into the boot room porch.
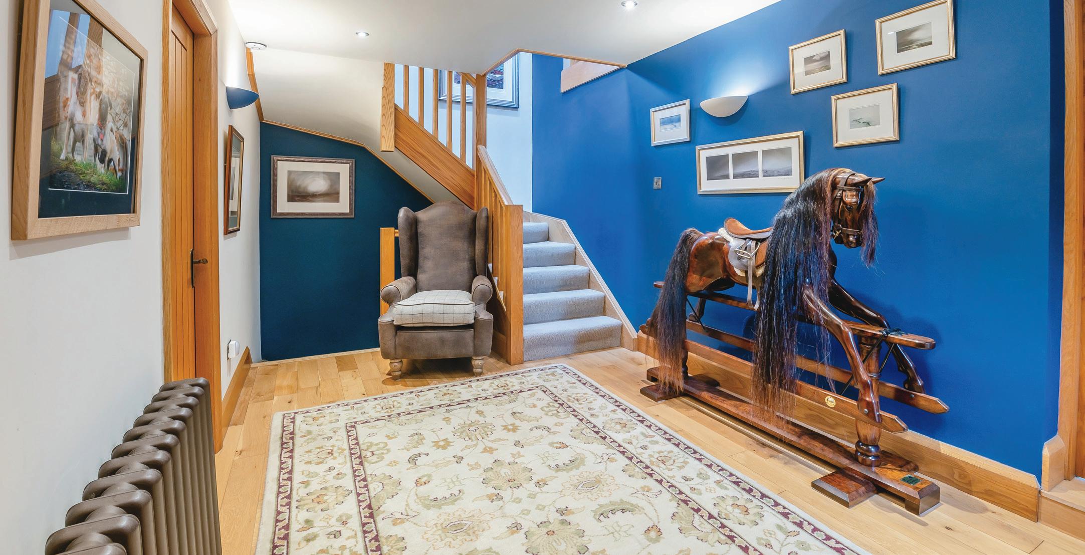
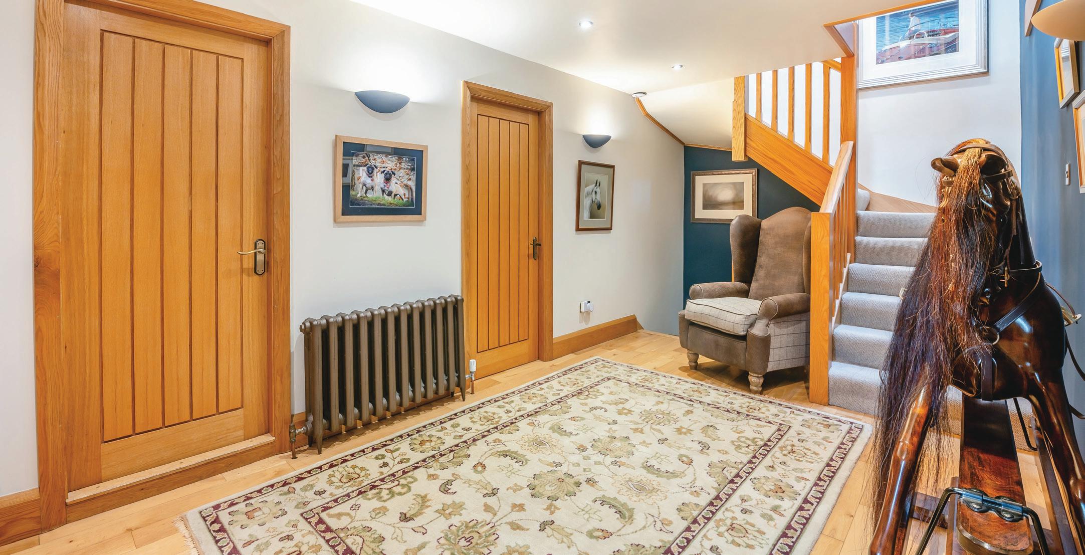
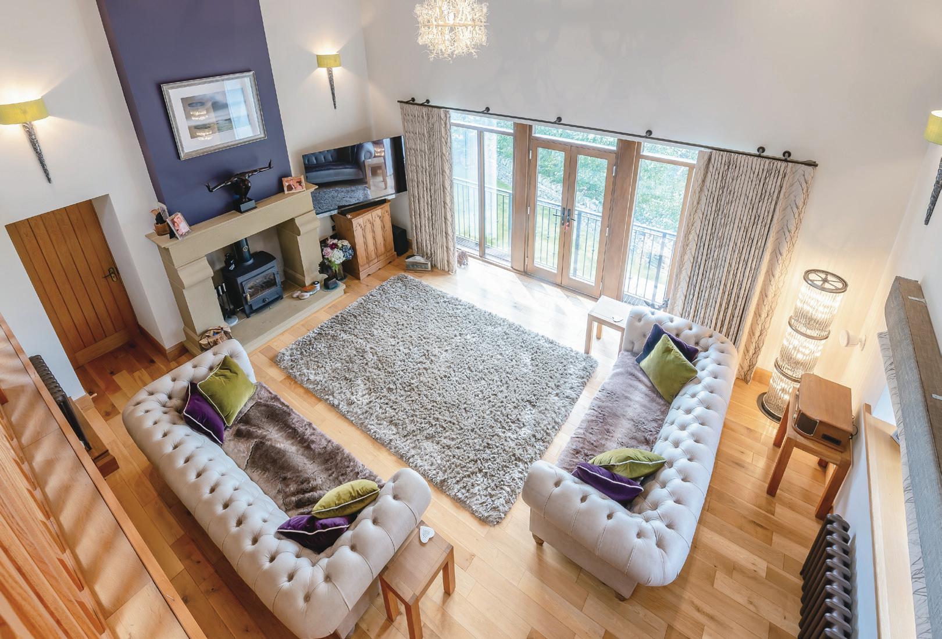
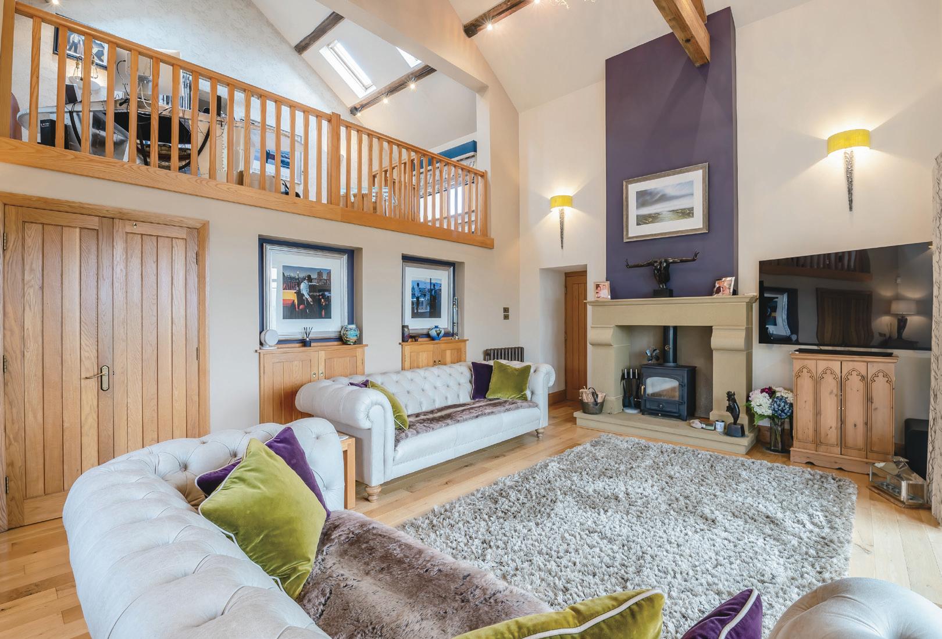
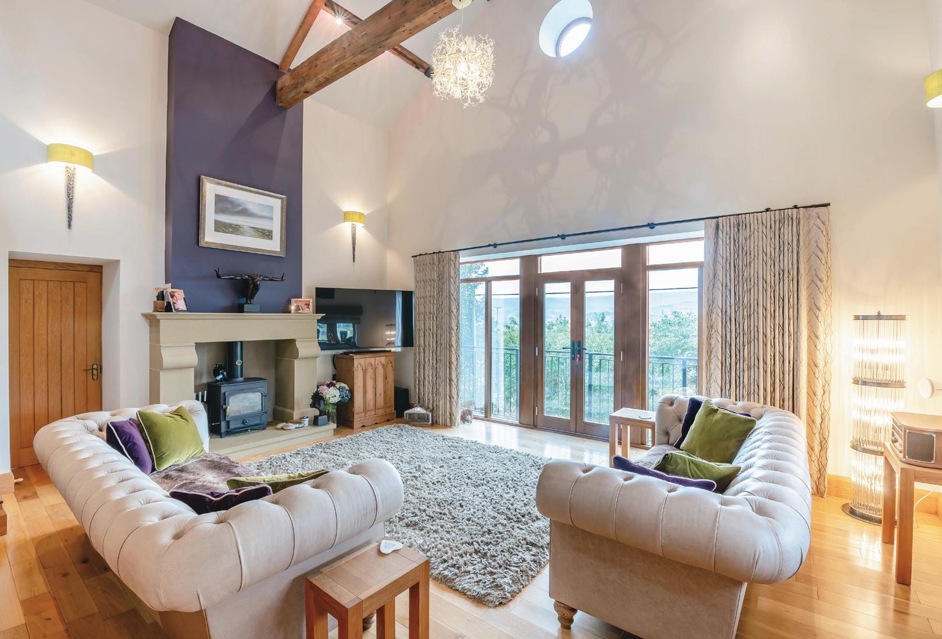
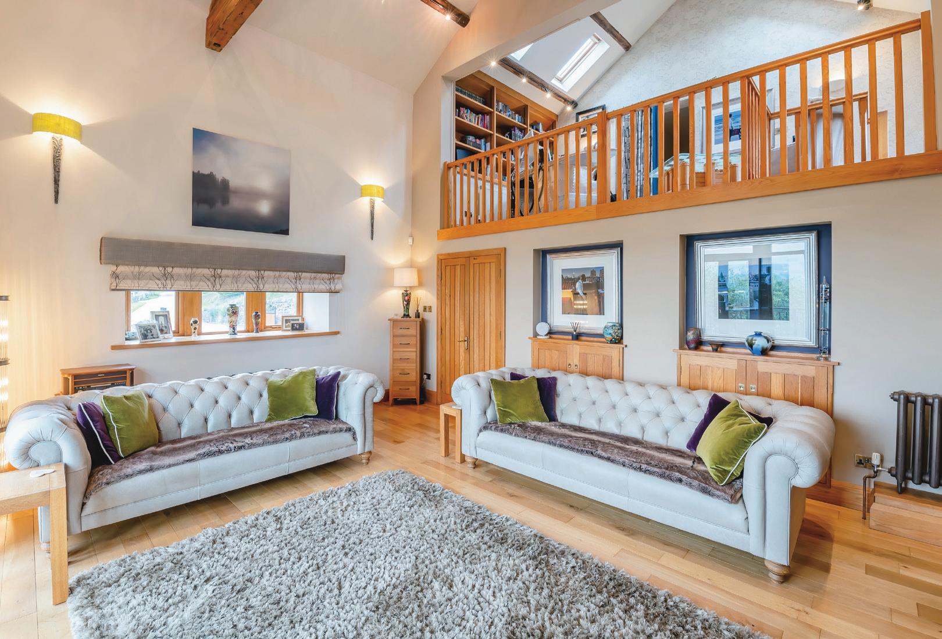
STEP INSIDE
The Old Barn
FIRST FLOOR
The first-floor mezzanine is a standout feature, offering a fabulous space ideal for use as a study or library, blending practicality with striking architectural appeal. Enhanced by oak flooring, this elevated area adds character and charm while providing a tranquil setting for reading, work, or quiet contemplation.
From the mezzanine, a hallway leads seamlessly to the bedrooms and house bathroom, ensuring a natural and flowing layout.
To the first floor there are three bedrooms, two of which are generous doubles, both thoughtfully designed with modern fitted wardrobes and individual character, offering a perfect balance of style and practicality.
Bedroom Five, elegantly staged as a dressing room, boasts quality built-in wardrobes and a coordinating dressing table, creating a sophisticated space dedicated to organisation and comfort.
The house bathroom is a true sanctuary, complete with a luxury suite, including a P-shaped bath with a sleek glass screen. A vanity storage unit, incorporating a built-in WC and sink, enhances both aesthetics and functionality.
Finished to an exceptional standard, the space is adorned with stylish wall-to-floor tiling, further complemented by underfloor heating for year-round comfort. A heated towel rail adds an extra touch of indulgence, while built-in cupboards provide additional storage, ensuring a seamless and clutter-free environment.
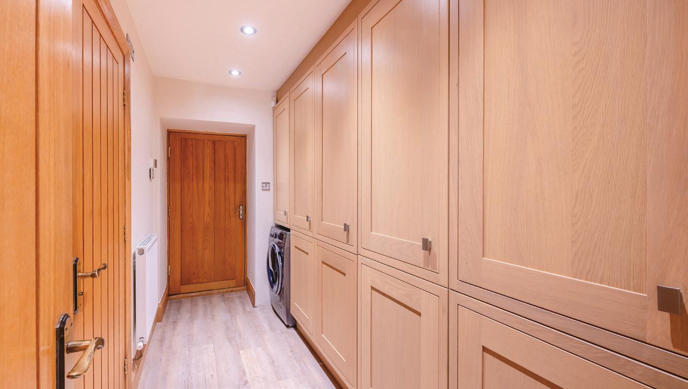
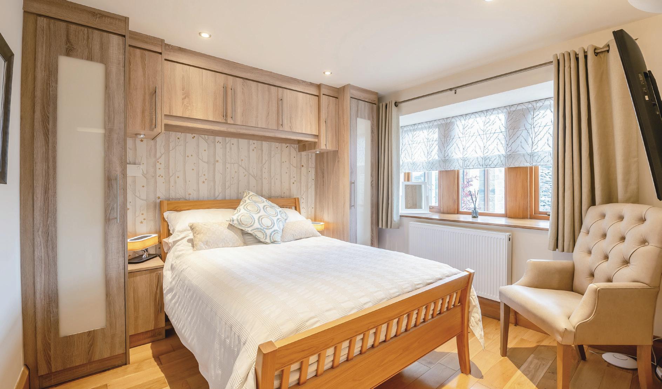
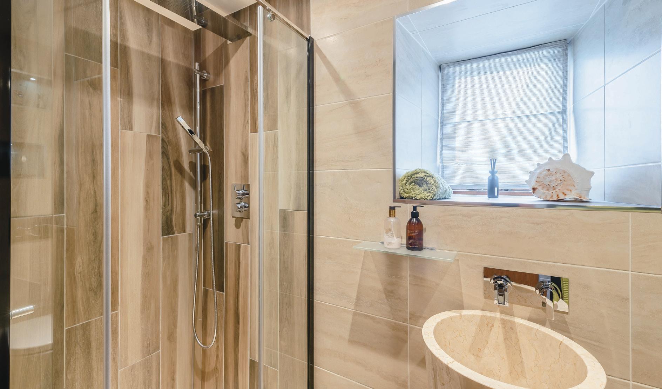
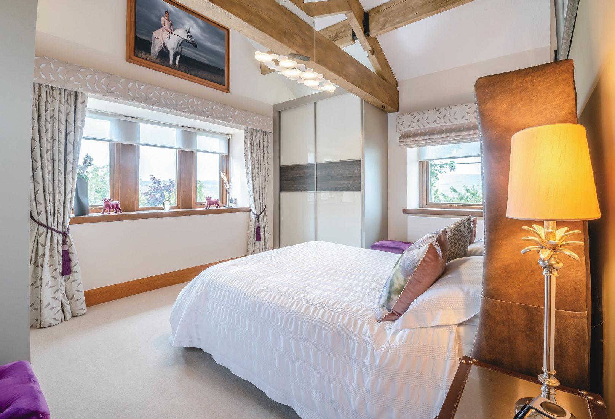
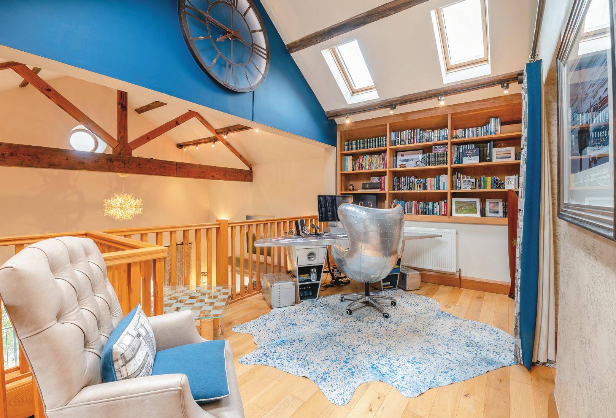
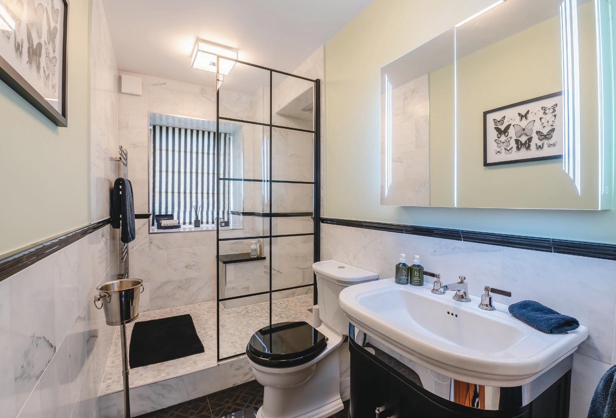
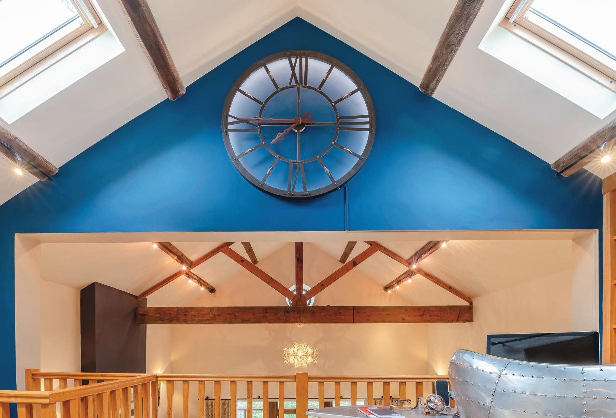
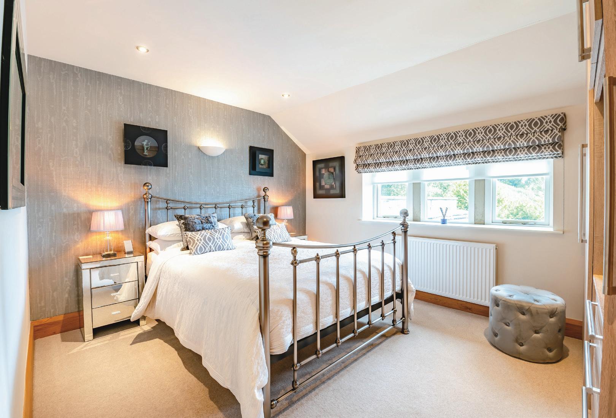
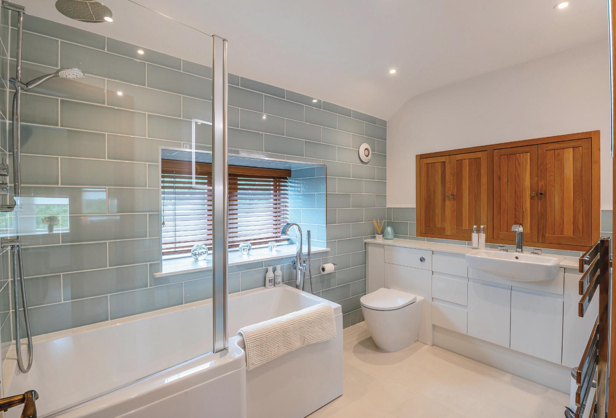
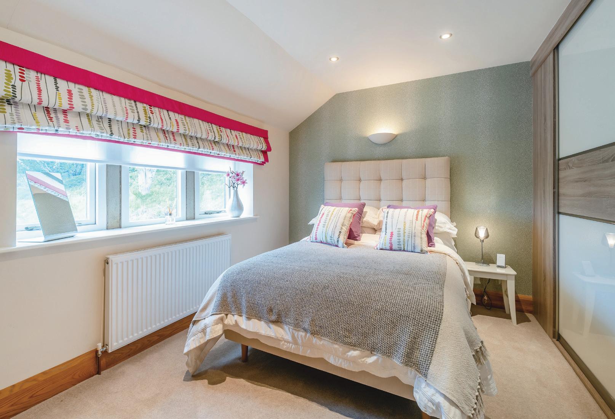
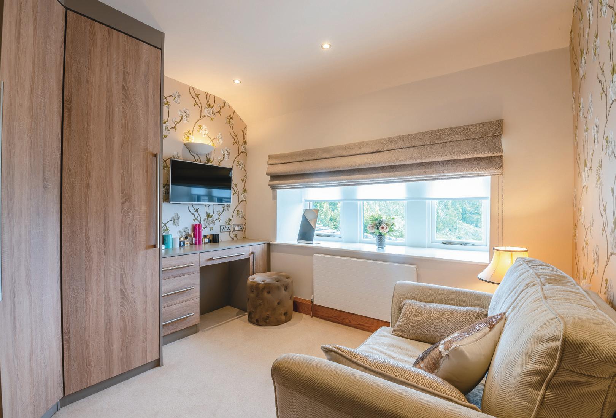
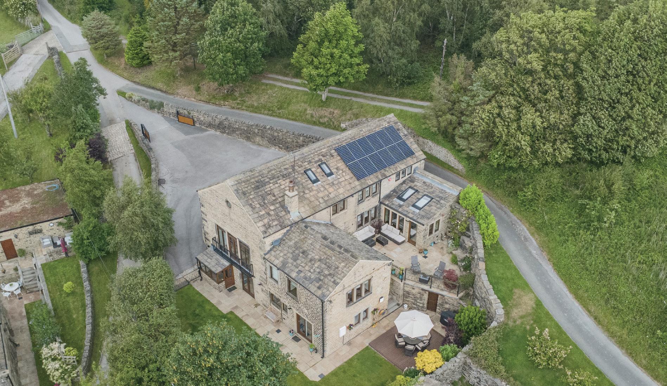
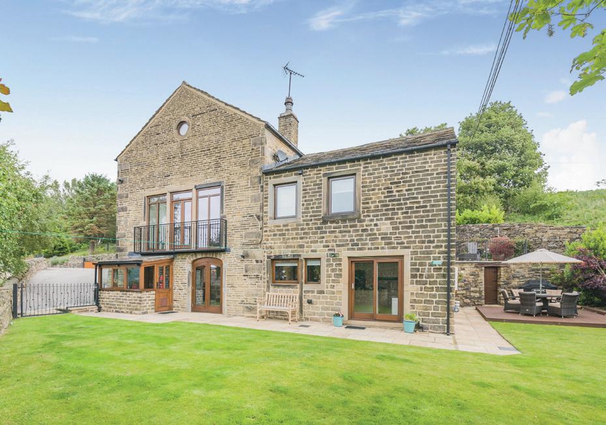
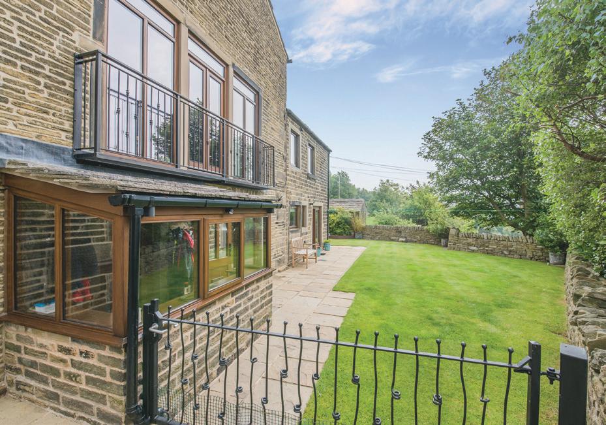
STEP OUTSIDE
The Old Barn
The beautifully maintained enclosed garden provides a serene and private outdoor retreat, perfectly designed to complement the property’s idyllic setting.
A lawned garden offers lush greenery, while patio terraces create a variety of spaces for relaxation and entertaining, all positioned to take full advantage of the exceptional elevated countryside views.
Encased by traditional dry stone wall boundaries, the garden retains a timeless charm while ensuring a sense of seclusion.
Adding to the natural beauty, mature trees provide additional privacy, enhancing the tranquil atmosphere of this peaceful outdoor sanctuary.
A perfect blend of landscaped elegance and countryside charm, this garden offers a truly exceptional space to unwind and enjoy the breathtaking surroundings.
Approached via automated gates, the gated driveway offers a generously sized parking area, accommodating several vehicles with ease.
Leading seamlessly from the driveway, the generous integral garage is fitted with an automated roller shutter door, providing convenience and additional security. Designed for practicality, the garage features kitchen base and wall units offering a functional workspace and storage solutions.
There is gated access from the driveway parking into the rear garden.
ADDITIONAL INFORMATION
The property is freehold and is within Kirklees Council with a council tax band F. The property is connected to mains gas, mains electricity plus solar panels, and mains water with a private septic tank for waste.
It has double glazed windows and has an EPC rating of D
OIRO £995,000

The Old Barn, Crosland Edge, Meltham, Holmfirth
Approximate Gross Internal Area
Main House = 2375 Sq Ft/221 Sq M
Garage = 448 Sq Ft/42 Sq M
Total = 2823 Sq Ft/263 Sq M
FOR ILLUSTRATIVE PURPOSES ONLY - NOT TO SCALE
The position & size of doors, windows, appliances and other features are approximate only. © ehouse. Unauthorised reproduction prohibited. Drawing ref. dig/8651999/SS
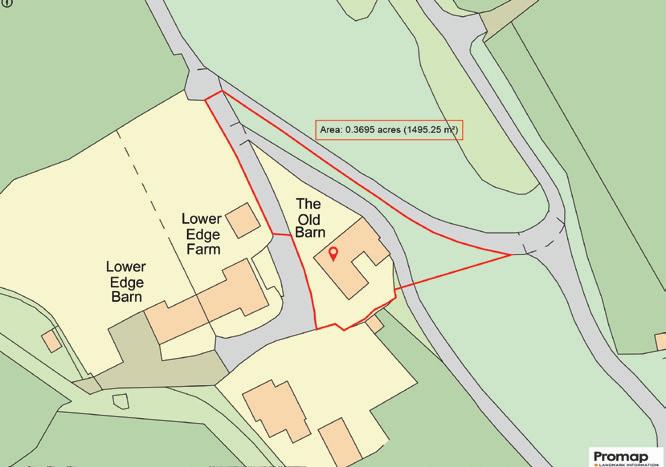
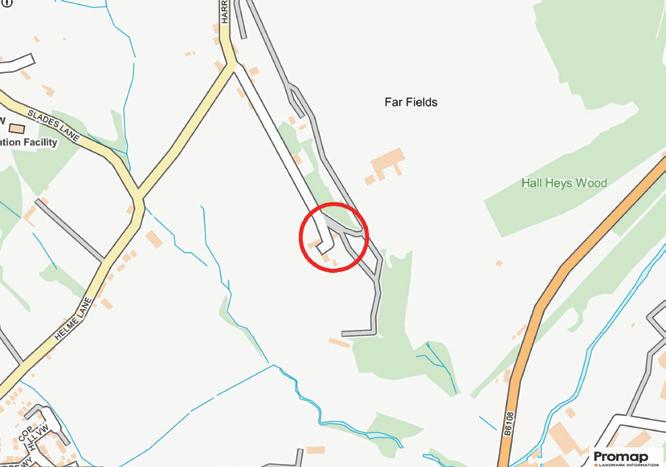
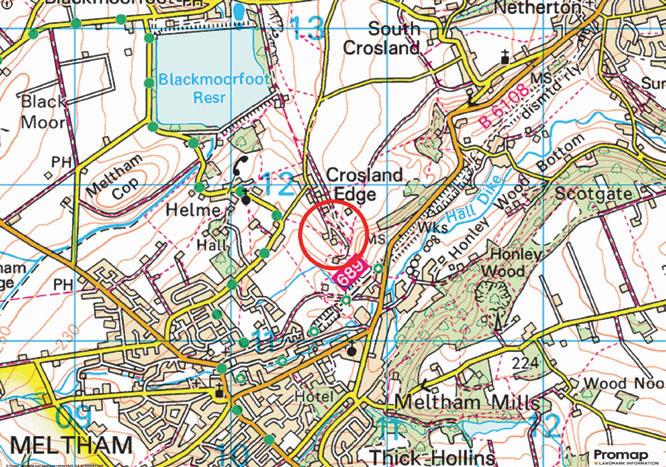
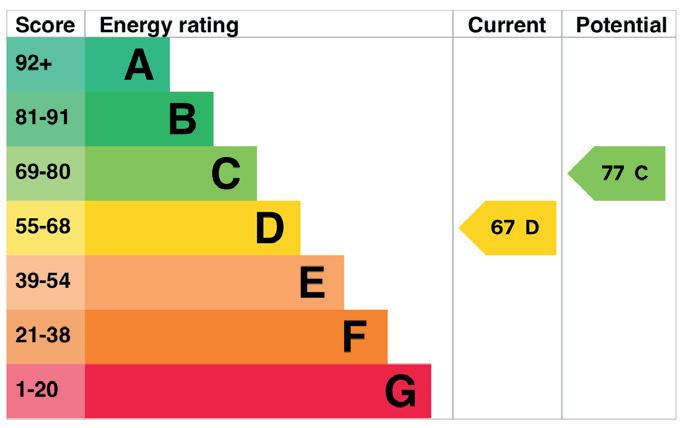




follow Fine & Country on Fine & Country Unit 2 The Old Council Offices, Eastgate, Honley, Holmfirth, HD9 6PA 01484 550620 | huddersfield@fineandcountry.com
