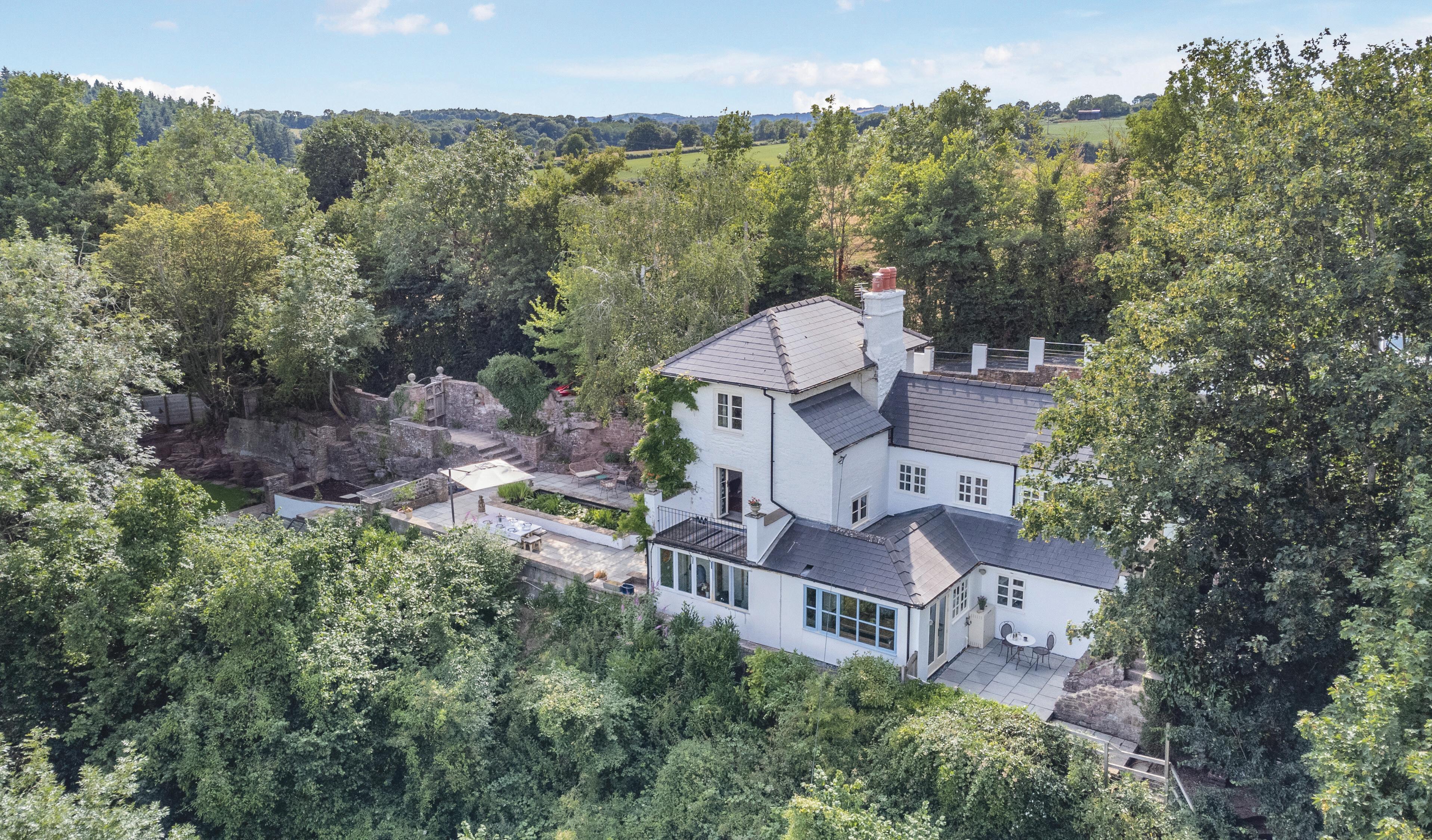

STEP INSIDE
Tarrystone House
This exceptionally handsome and smartly presented period home enjoys glorious surroundings amidst unspoiled Herefordshire countryside, with easy access to outdoor pursuits, and unbeatable views over the River Wye. With its front façade draped in purple wisteria during the spring, the property boasts endless character appeal. Sitting in an elevated edge-of-village position, there are impressive grounds with the property, including an enclosed garden, large courtyard, native woodland, orchard and paddocks.
As you enter through the front door, you are welcomed by an entrance hallway with attractive tiled flooring and windows looking out to the side of the house over glorious countryside. A doorway on the left leads into the living room and another straight ahead to the kitchen.
The living room is full of old period charm, with beautiful flagstone flooring, exposed stone walls, fireplace with woodburning stove, fitted bookshelves to the far walls and windows looking out to the front courtyard.
The kitchen is a delight, with wooden floorboards, a vaulted ceiling and a large window to the dining area, offering an incredible view over the River Wye. There are modern yet rustic units with worksurfaces and space for appliances, cooker with 5 ring gas hob and a door leading outside to a delightful rear courtyard.
To the far end of the kitchen is a pantry, and two openings leading into the snug, which provides another lovely space for reading and relaxing, or possibly home working if desired. From here there is also access into the utility room, which has additional cupboards and worksurfaces, as well as a W.C and wash basin.
A staircase leads to the first floor landing, which gives access to two double bedrooms, a family bathroom and a separate shower room. One bedroom enjoys a beautiful balcony with stunning river views, as well as a pleasant outlook over the front courtyard.
In addition, there is a useful room, ideal for a home office, reading room or hobbies space, with the option to be closed off as an additional bedroom. From here, a second staircase leads to the principal bedroom, which offers an en-suite bathroom, fitted wardrobes, side aspect window offering those same incredible views, and windows looking out to the front of the property.
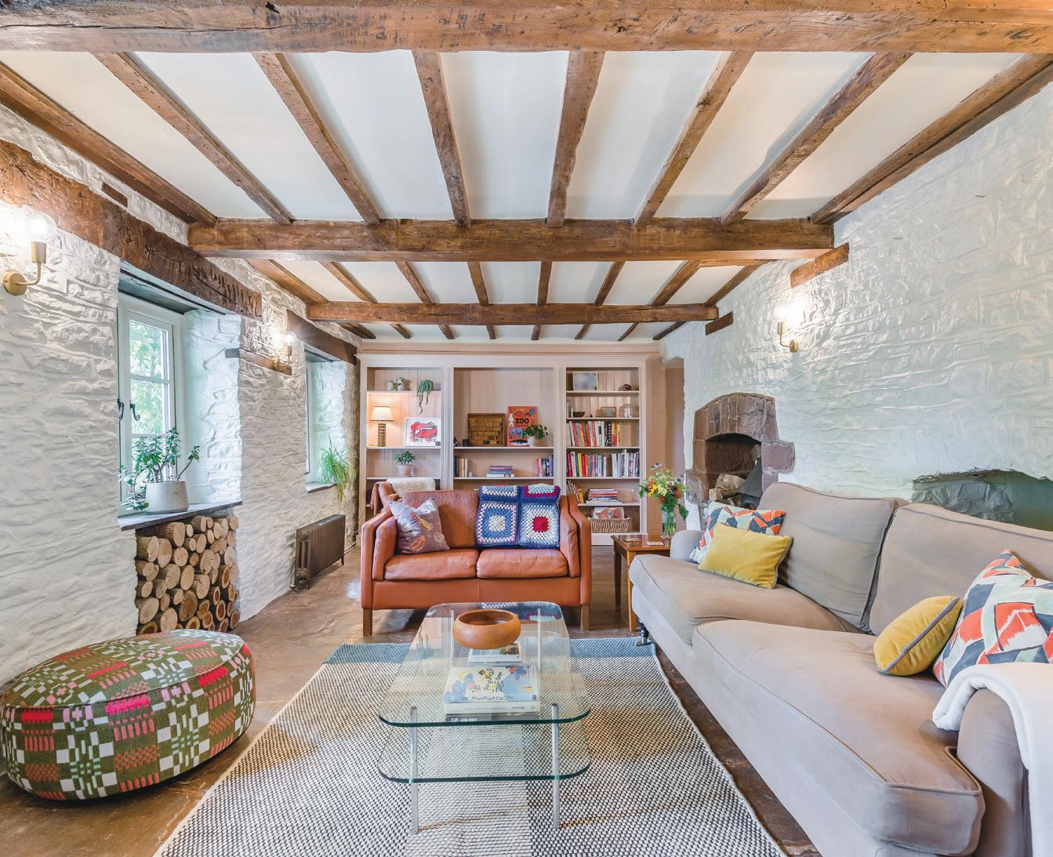
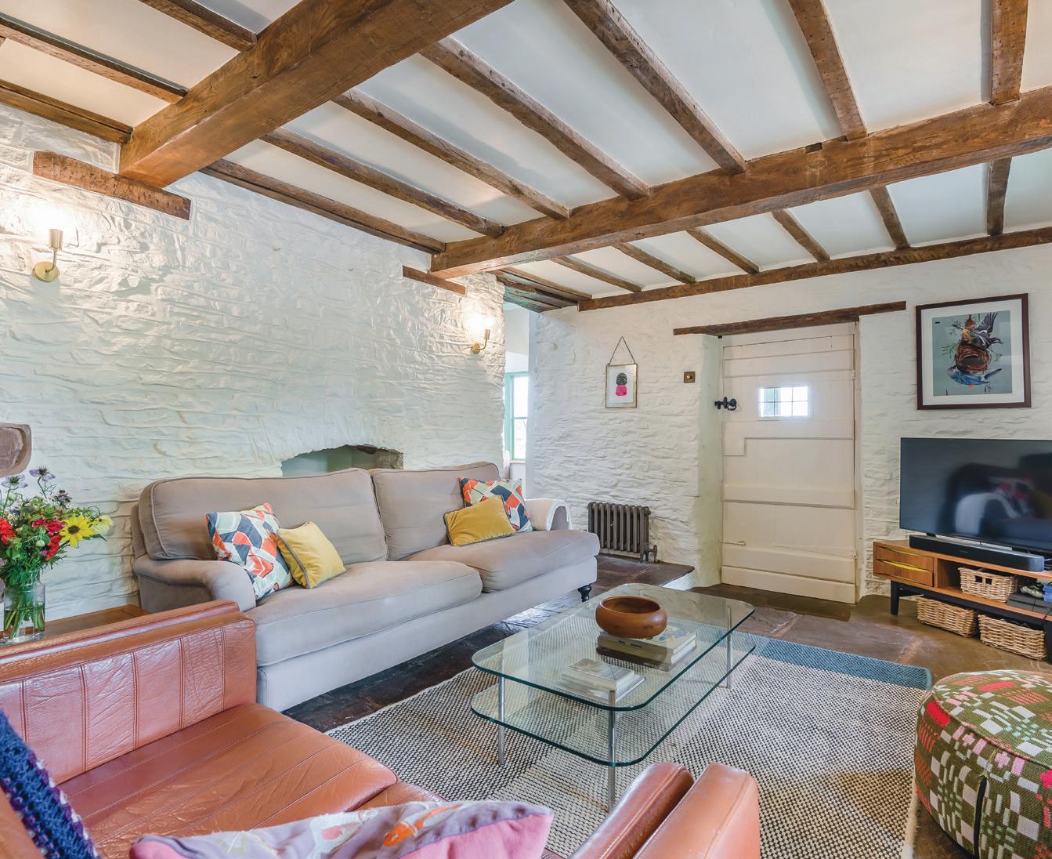
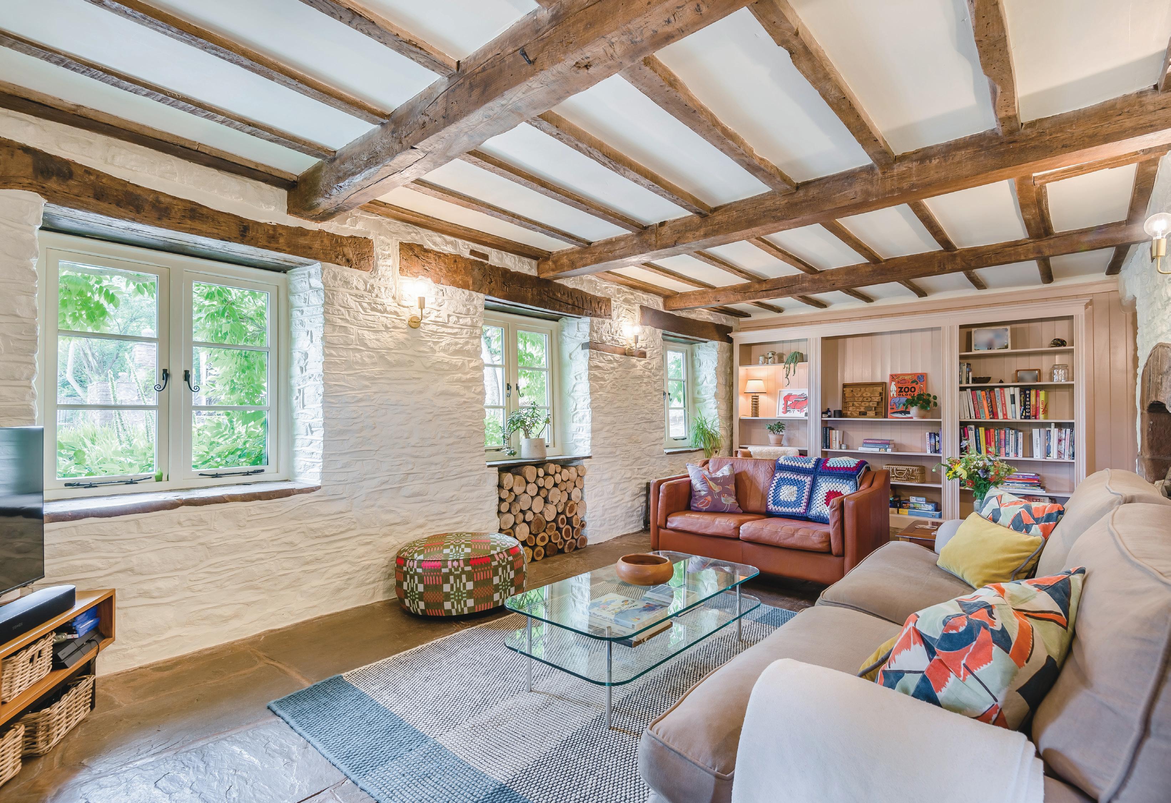
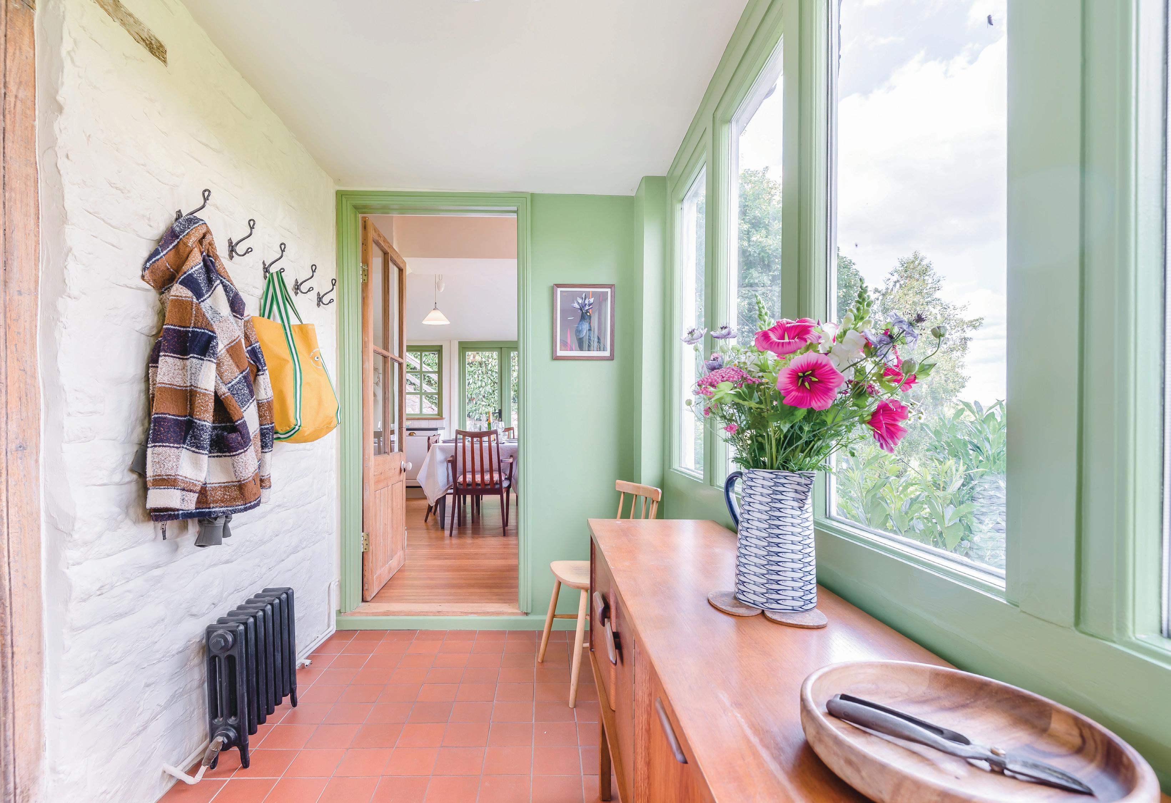
SELLER INSIGHT
Tarrystone House has been our home for the past six and a half years. From the moment we stepped into the courtyard, we knew it was special. There was a Mediterranean and romantic charm about it. It felt as though we’d been transported abroad - surrounded by nature, built into the red stone cliffs - we instantly fell in love with its character and quirks. The house had so much soul, and endless potential.”
“Since moving in, we’ve shaped the space to allow for a much more functional flow. The front garden, which was once a steep and unusable wild patch, has been transformed into something truly special - with stone steps leading down to it, echoing the shape of the courtyard. We’ve added stone walls and a greenhouse too.”
“It’s difficult to choose a favourite room. The master bedroom quite literally takes your breath away - perched high, with uninterrupted views framed by wisteria around the window. Lying in bed, you can watch the world awaken in peace and privacy. My home office is another cherished space, with a balcony overlooking the pond - the perfect place to start the day with a coffee, listening to the birds.”
“Every corner of this home tells a story. There are hand-carved doors, and little details that hint at its history - such as the pawprints in the lounge stairs left by the previous owners’ dog. It’s a house full of charm.”
“The garden has become our haven. We’ve spent countless hours redesigning the patio - hosting summer barbecues, birthday parties, and relaxed evenings around the fire pit. The large dining table and outdoor sofas make it ideal for entertaining, while our children have grown up racing around the raised pond. The garden is south-facing, bathed in sunlight from sunrise to sunset, and we’re visited by ducks, herons, and woodpeckers, nestled in the valley with birdsong all around.”
“Tarrystone flows beautifully for family life and entertaining. We’ve hosted unforgettable celebrations here - 40th birthdays, children’s parties - and even welcomed the birth of our youngest child. It’s a home people naturally gravitate towards, a place where guests always leave feeling recharged and uplifted.”
“The village itself is warm and welcoming, with a strong sense of community. There are wonderful events throughout the year - church gatherings, summer fairs, and creative activities for children. The nearby river has brought us joy across the seasons - misty and magical in winter and perfect for paddling in summer.”
“We will miss Tarrystone House so much - the views, the character and it’s cosy and inviting nature. It has been a place of love, laughter, and memories. We truly hope the next owners feel the same sense of wonder that we have been so fortunate to experience here.”*
* These comments are the personal views of the current owner and are included as an insight into life at the property. They have not been independently verified, should not be relied on without verification and do not necessarily reflect the views of the agent.
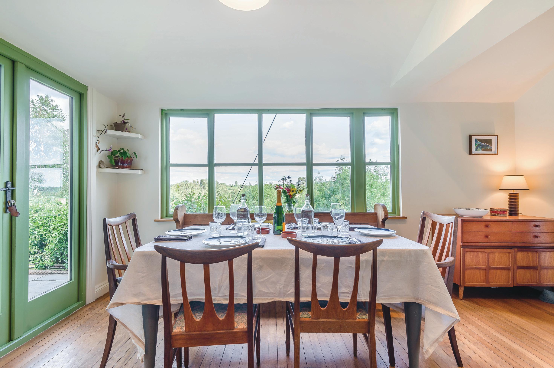
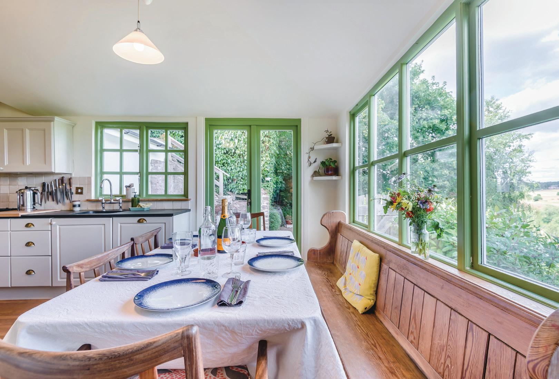
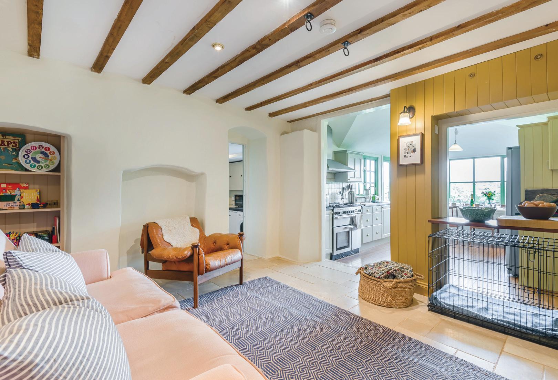
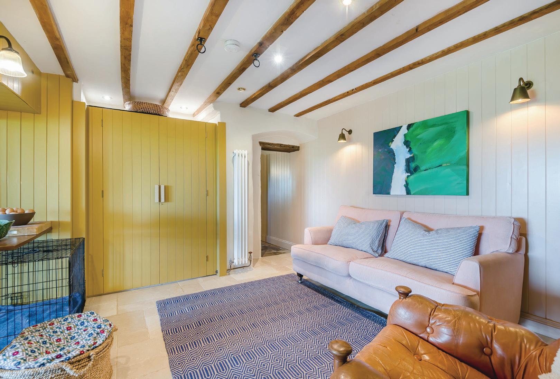
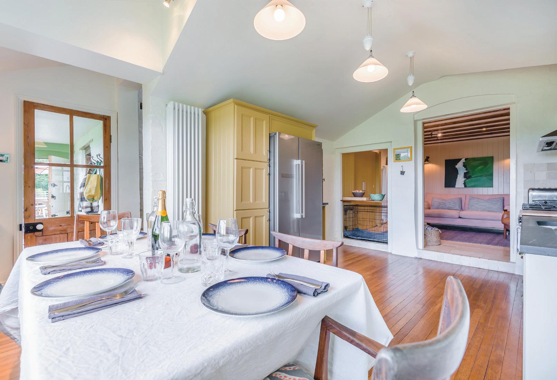
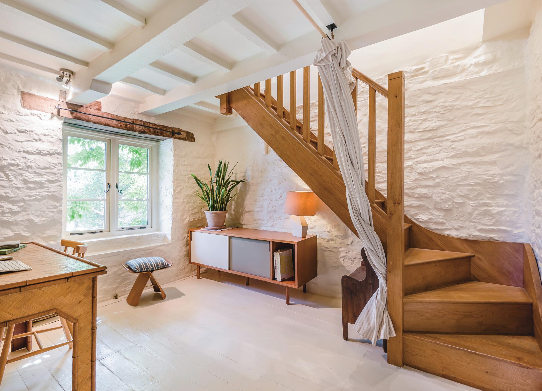
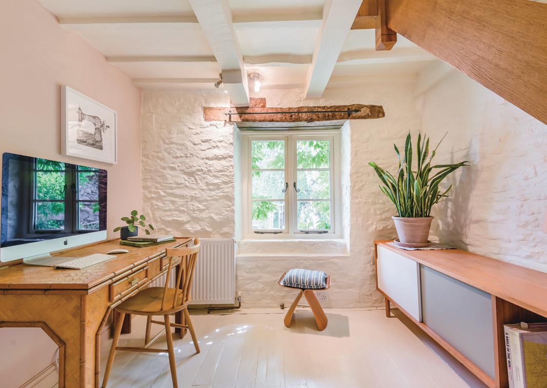
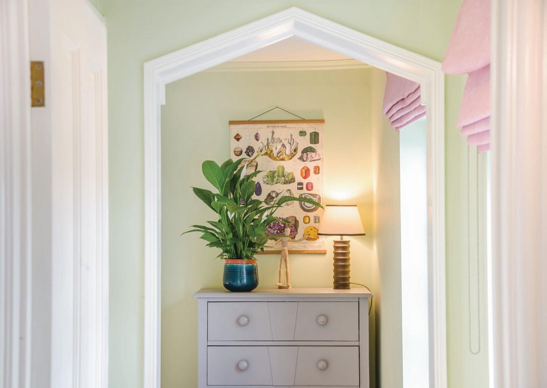
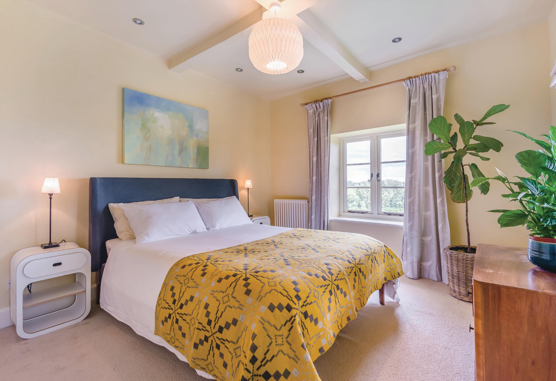
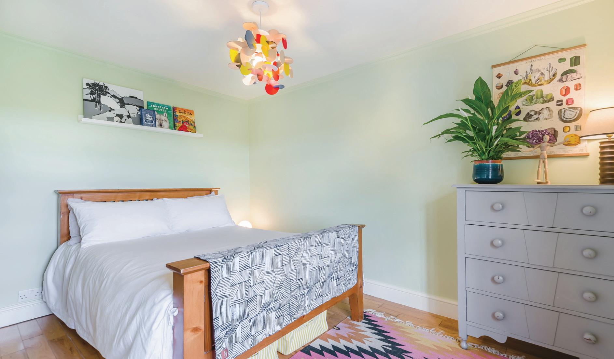
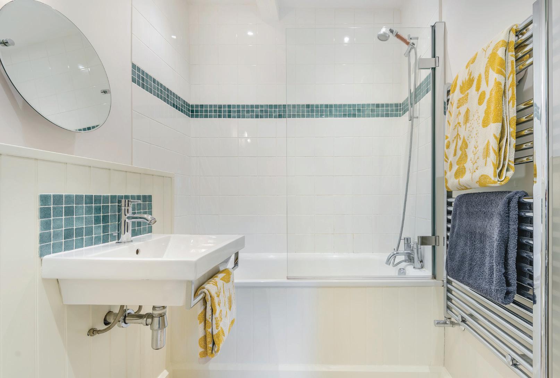
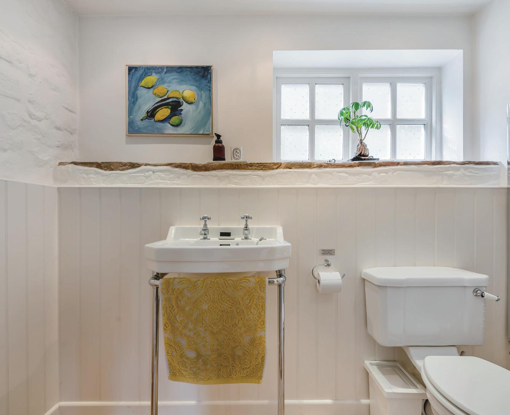
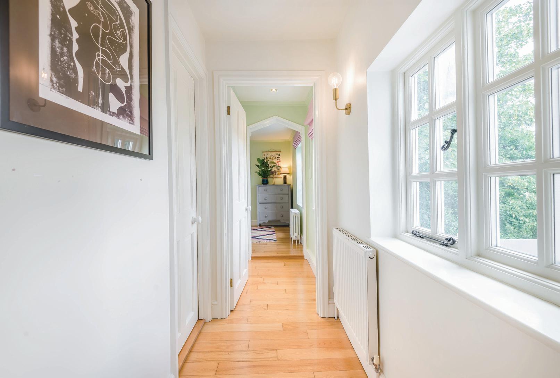
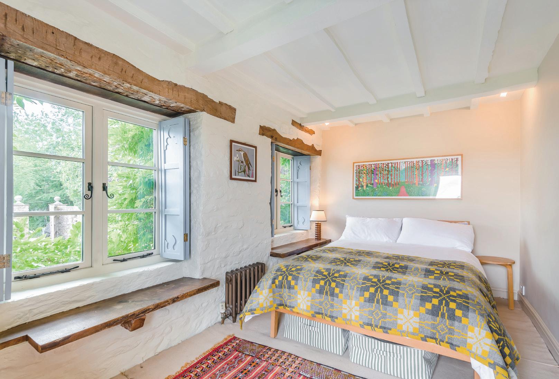
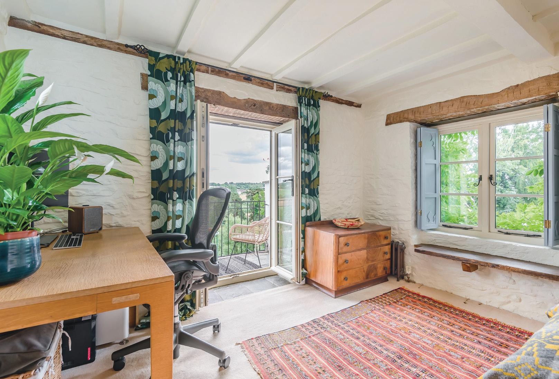
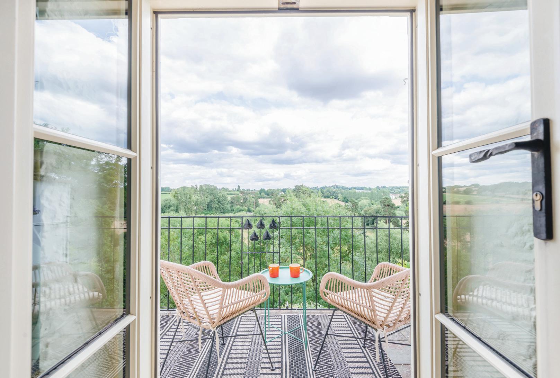
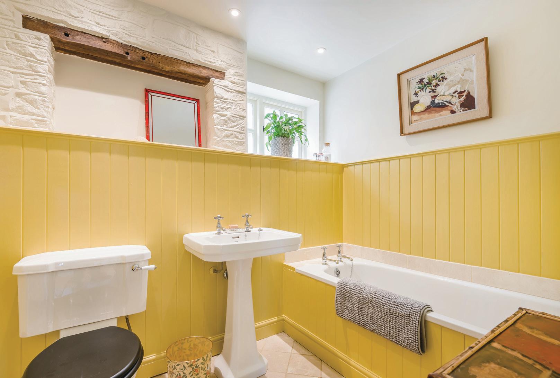
STEP OUTSIDE
Tarrystone House
Complimenting the house are several acres of beautiful and varied grounds, with private gardens, walled courtyards, native woodland, orchard and paddock.
You approach the property through a wooden doorway, which leads into the walled courtyard, giving an awe inspiring impression of the front façade of the house, draped in wisteria and with beautiful countryside views to its eastern elevation.
The courtyard itself is a generous space, with recently upgraded stone flooring, a large rectangular central pond full of lush greenery and plenty of seating space for outside dining where you can entertain guests against the beautiful backdrop.
From the courtyard, steps lead down to a lovely and very private enclosed garden, with manicured lawns, a recently installed patio and greenhouse.
To the rear of the house is a second, smaller courtyard area, which leads into a section of native woodland, with additional garden sheds and steps leading up to one of the parking areas.
Located below the property, just across the quiet country lane leading to Carey, is a lovely enclosed orchard, an ideal space for keeping chickens, and growing produce. Just beyond here is a large paddock amounting to well over 2 acres, ideal for keeping a pony or sheep.
There is parking to the top of the property, just off the lane, with space for two vehicles, as well as an additional parking space located just in front of the garden.
AGENTS NOTE
The property was granted planning permission in spring 2025 for a second floor level extension over existing two storey part of the house with two rooms and a shared bathroom. In addition planning has been approved for a first floor rear extension over the existing kitchen for a double room with en-suite and a side kitchen extension. Also an extension of the parking area adjacent to the garage has been approved to accommodate an additional car. Please enquire with the agent for more information.
DIRECTIONS W3W
Porridge.positions.done
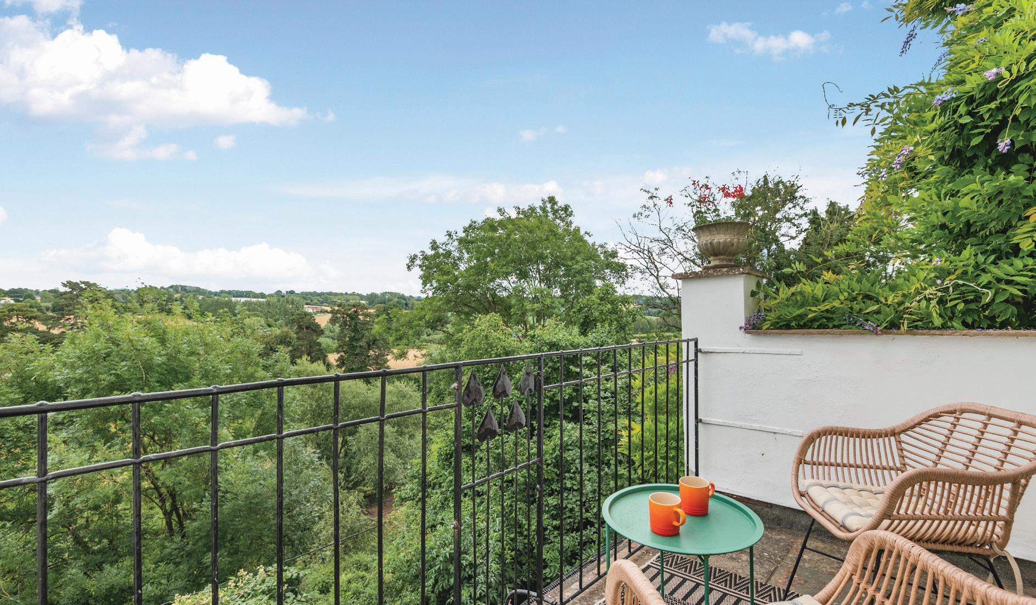
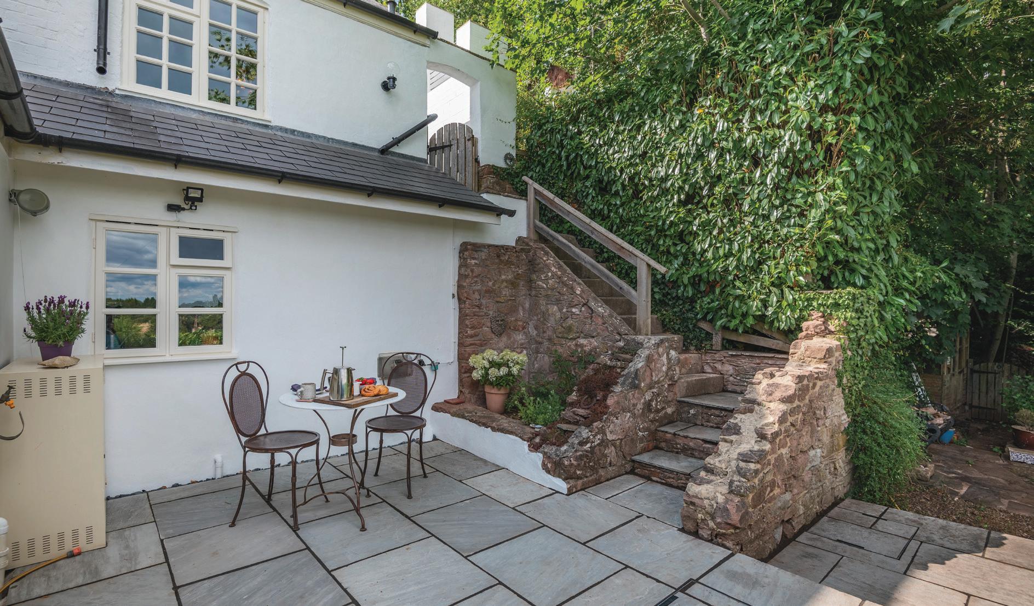
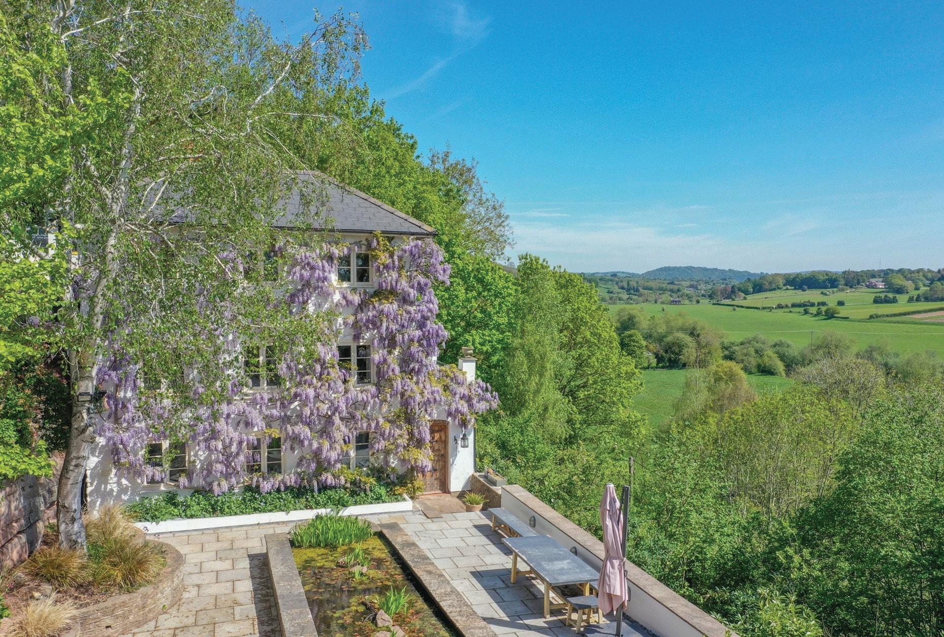
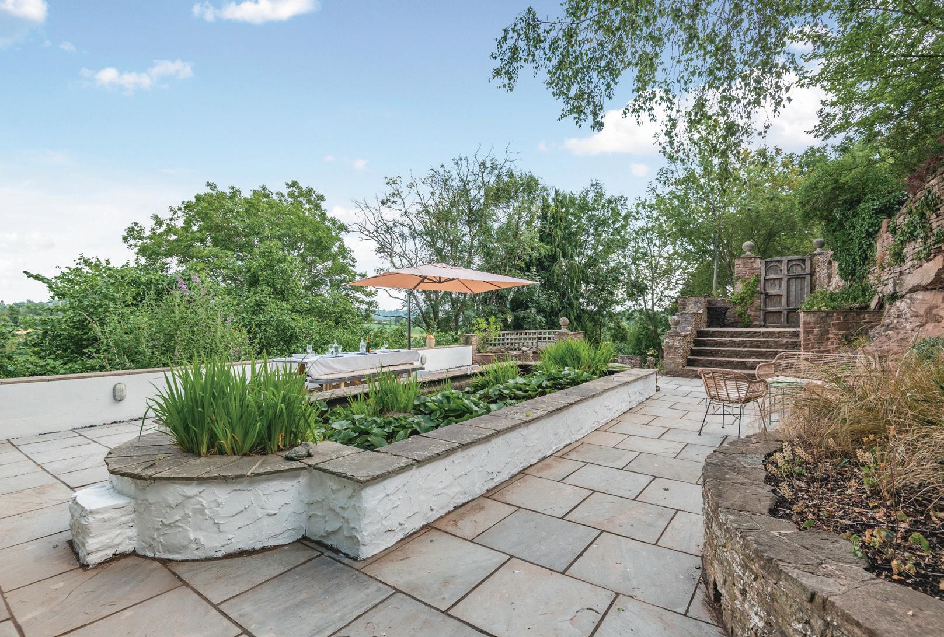
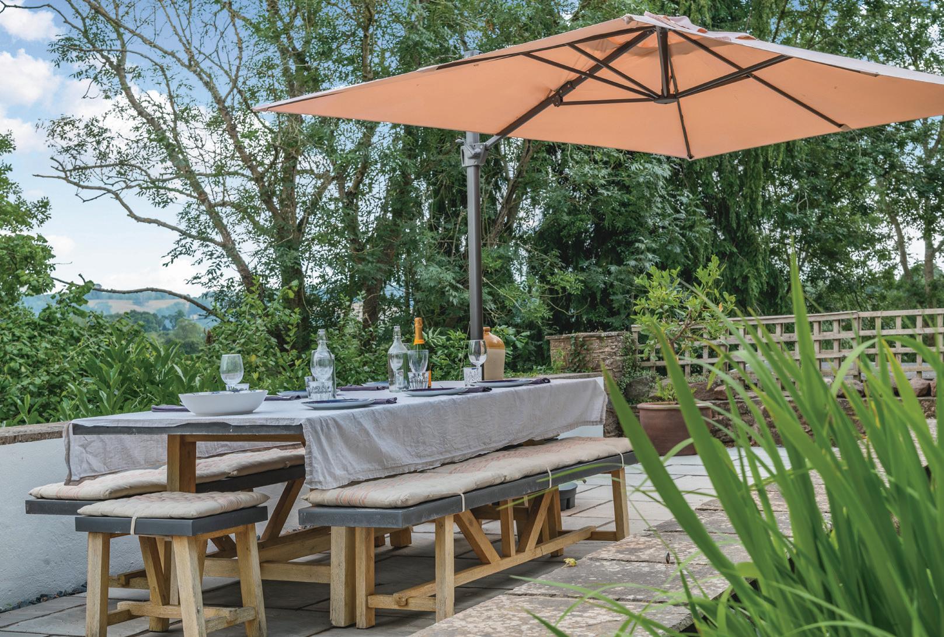
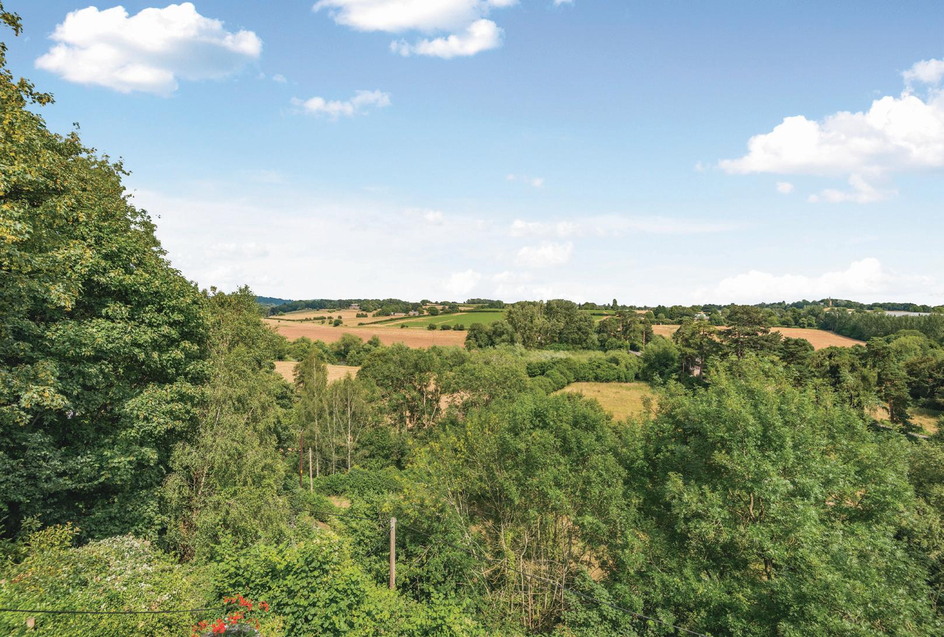
LOCAL AREA
Tarrystone House
Situated in the village of Hoarwithy, overlooking the beautiful River Wye, Tarrystone House is an elegant and instantly appealing period home, offering well appointed living accommodation, with varied and extensive outside space.
To the ground floor is a spacious lounge, kitchen-breakfast room, snug and utility-cloak room. Arranged over the first and second floors are three double bedrooms, one with en-suite, a study/fourth bedroom and two bathrooms.
The grounds include a beautiful walled courtyard to the front of the property which leads down to a delightful enclosed garden. To the rear of the house is a second courtyard which gives access to a section of native woodland. There are two parking areas, one above the house and a second one on the lane below the property. Just across from the lower parking area is a separate orchard and a large riverside paddock amounting to over 2 acres.
Hoarwithy is a beautiful village located around halfway between the market town of Ross on Wye and the cathedral city of Hereford. Situated along the banks of the River Wye, the area is renowned for its outdoor pursuits, with opportunities for canoeing, fishing and rambling. There are two highly regarded pubs in the area, one in the village itself, and another just a mile or so down the road in the village of Carey. Primary schools can be found in the nearby villages of Kings Caple and Little Dewchurch, with a much wider range of schooling available in Ross on Wye and Hereford.
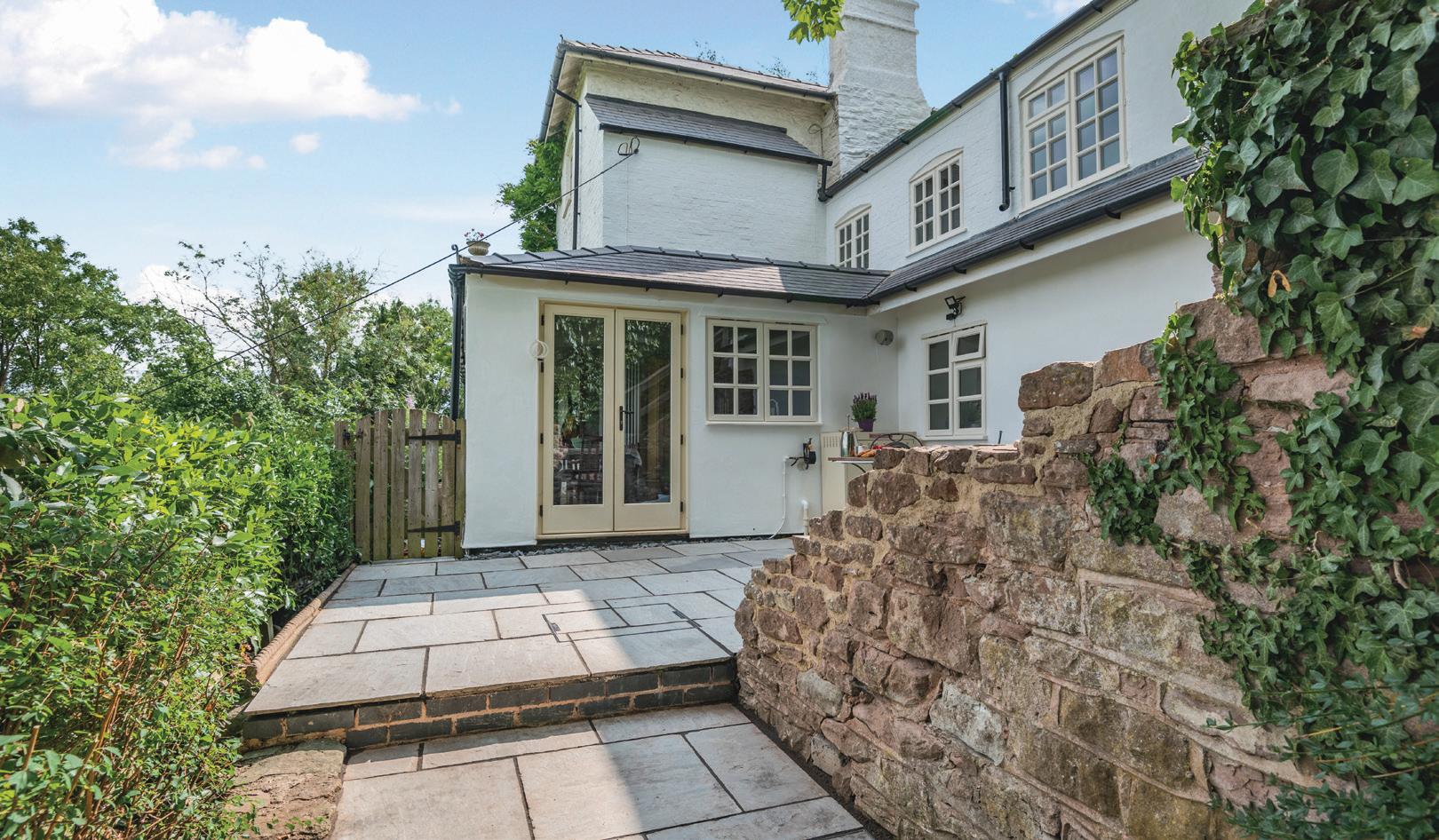
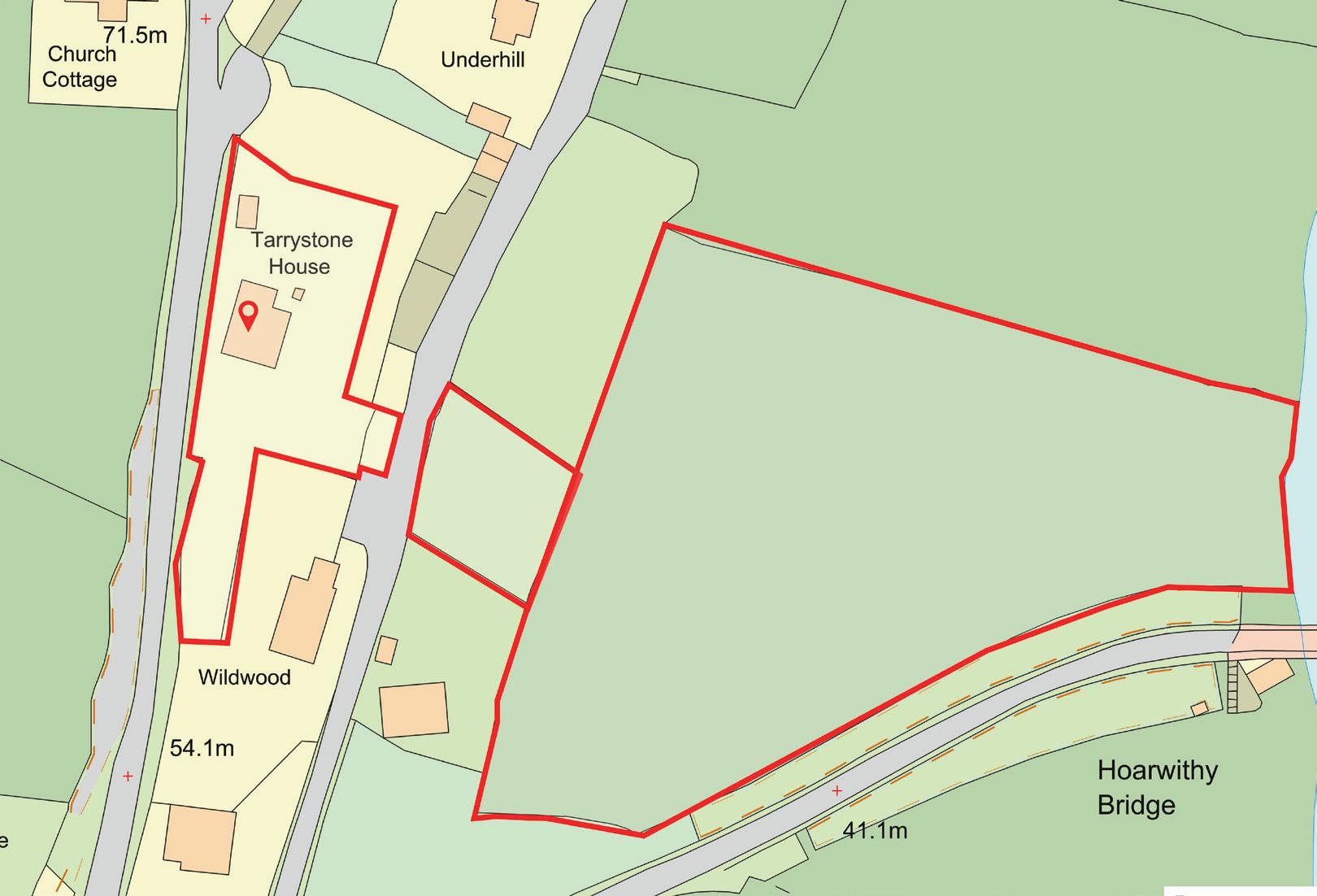
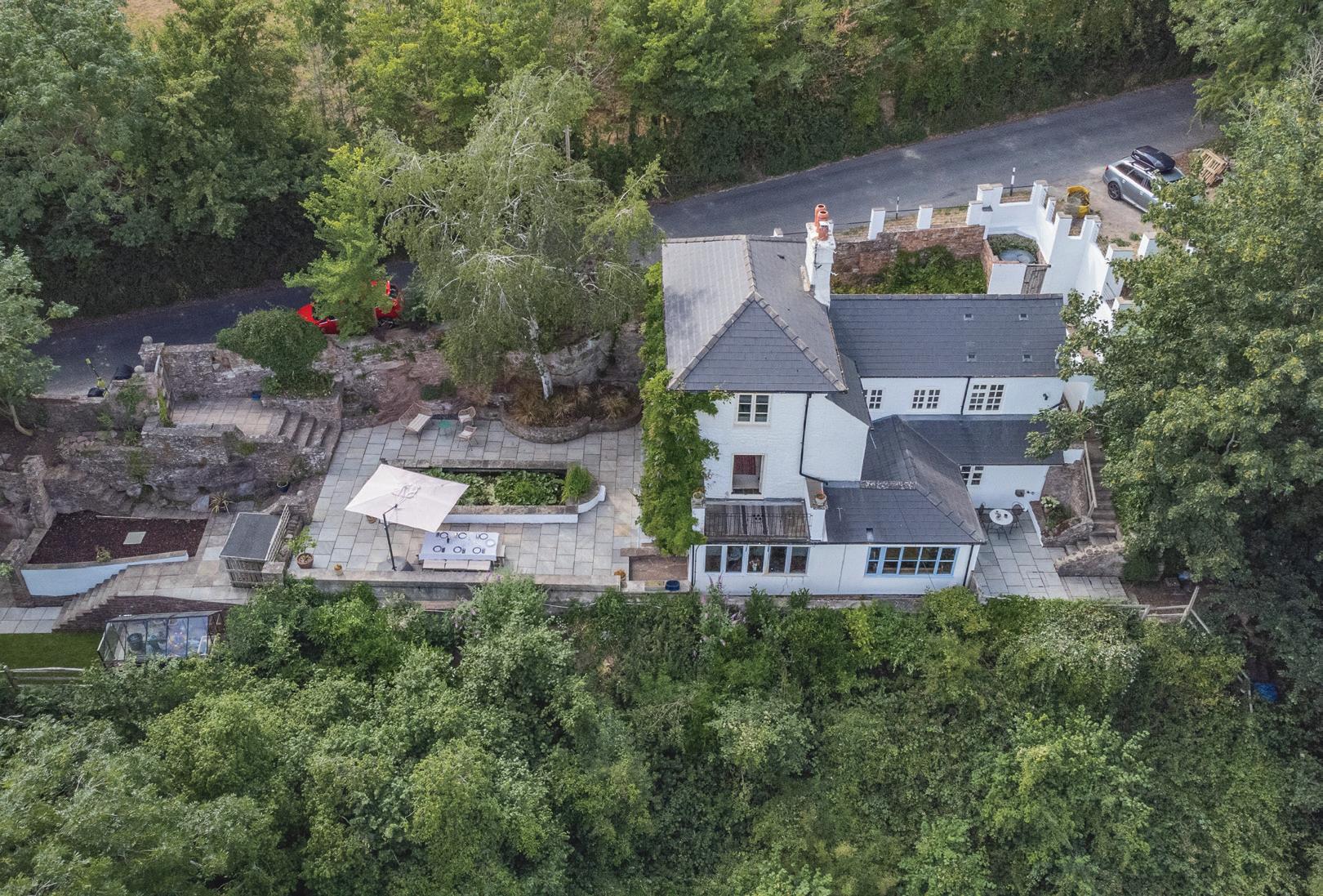

Tarrystone House, Hoarwithy, Hereford
Approximate Gross Internal Area
1652 Sq Ft/154 Sq M
Balcony external area = 75 Sq Ft/7 Sq M

FOR ILLUSTRATIVE PURPOSES ONLY - NOT TO SCALE
The position & size of doors, windows, appliances and other features are approximate only. © ehouse. Unauthorised reproduction prohibited. Drawing ref. dig/8654387/SS
Council Tax Band: E
Tenure: Freehold
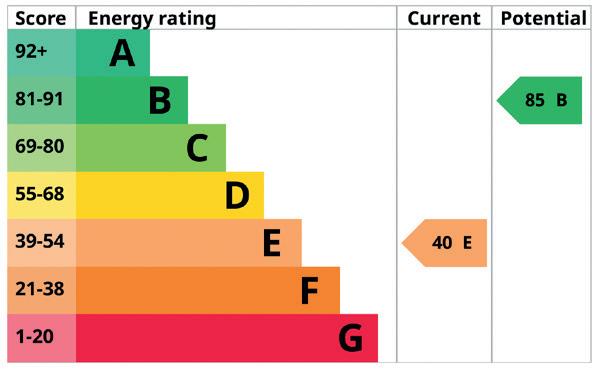
Fine & Country Ross-on-Wye
52a Broad Street, Ross-on-Wye, Herefordshire, HR9 7DY
01989 764141 | ross@fineandcountry.com
