

HIGHWAYS

A beautiful period attached home, dating circa 1905, boasting the most impressive and well-stocked gardens. Having been opened up to the National Garden Scheme over the last two years, this charming garden, of approx 0.67 acre, is an absolute haven, and is brimming with an abundance of floral shrubs. Blissfully located, the accommodation has been beautifully maintained and includes Entrance Hall, Living Room, Dining Room, Study, Kitchen, Cloakroom, Shower Room, and First Floor Three Bedrooms, En Suite WC, and Family Bathroom. Of particular merit are the selection of Outbuildings, which include a Double Garage with adjoining Workshop, Workshop/Log Store with adjoining Lean-To Shed, Garden Store, Greenhouse, Potting Shed and Summer House. We highly advise viewing to fully appreciate this picturesque location, together with the glorious gardens and accommodation on offer.

ACCOMMODATION
KITCHEN
A stable door opens up into the Kitchen, fitted with a matching range of wall and base units of cupboards and drawers. Granite work surfaces. Integrated fridge and freezer. Planned space for cooking range. Tiled splashback. Extractor hood. Plumbing for washing machine and dishwasher. Oak veneer flooring. Two column radiators. Three skylights. Tongue and groove wall panelling. Vaulted ceiling. Feature beams.
WC
Low flush WC. Radiator. Tongue and groove wall panelling.
From the Kitchen, steps lead up to the
DINING ROOM
With brick fireplace. Feature beams. Radiator. Bi-folding doors onto the patio garden. Steps lead down to the
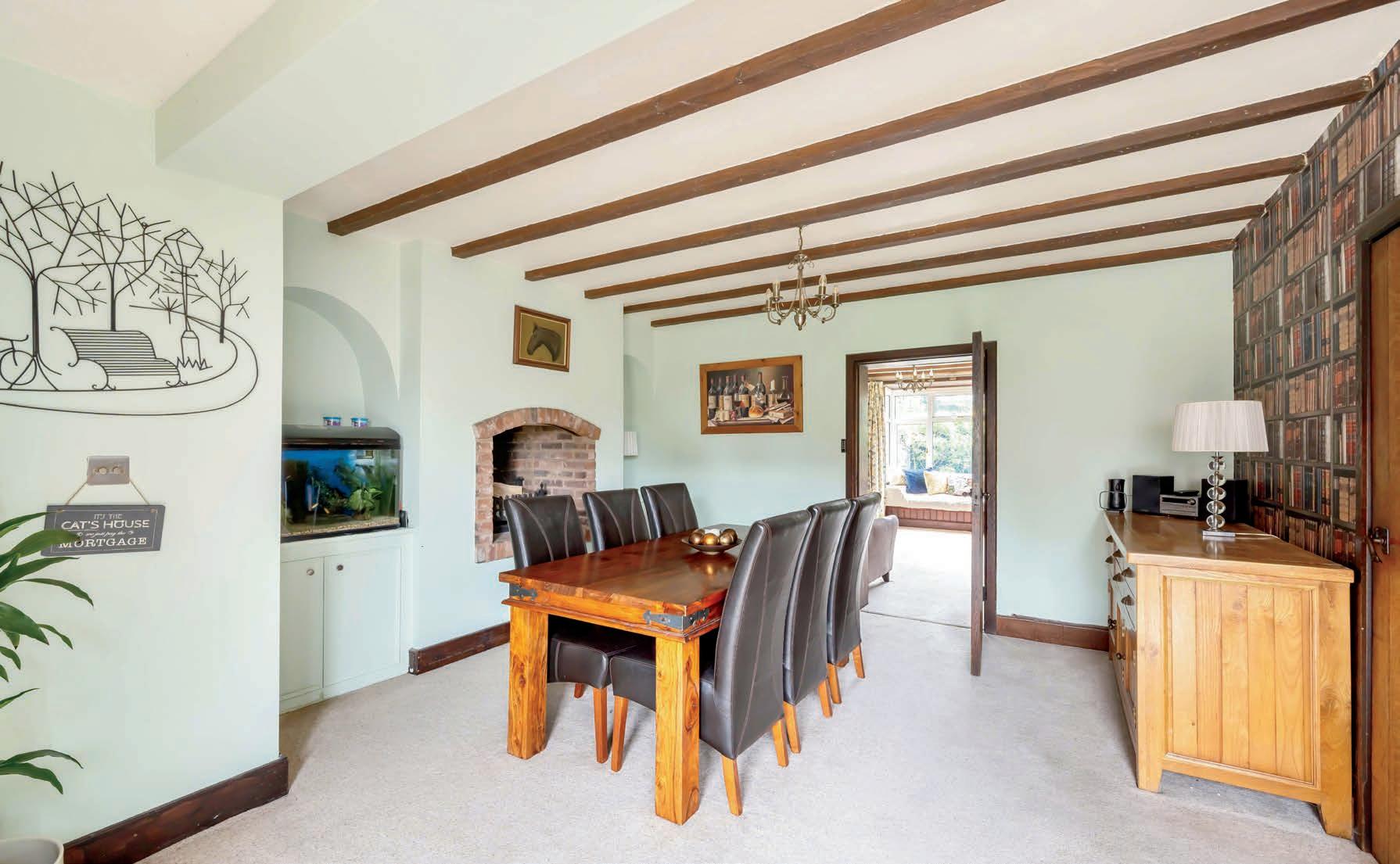

STUDY
A super extra room, lending itself as an ideal home Office. Radiator. Oil fired central heating boiler.
LIVING ROOM
A lovely room with feature rustic brick fireplace and log burner. Window seat. Two radiators.
ENTRANCE HALL
Radiator. Under stairs storage.
SHOWER ROOM
Fitted with a white suite comprising shower. Vanity unit with inset wash hand basin. Low flush WC. Heated towel rail. Tiled floor. Recessed spotlights.
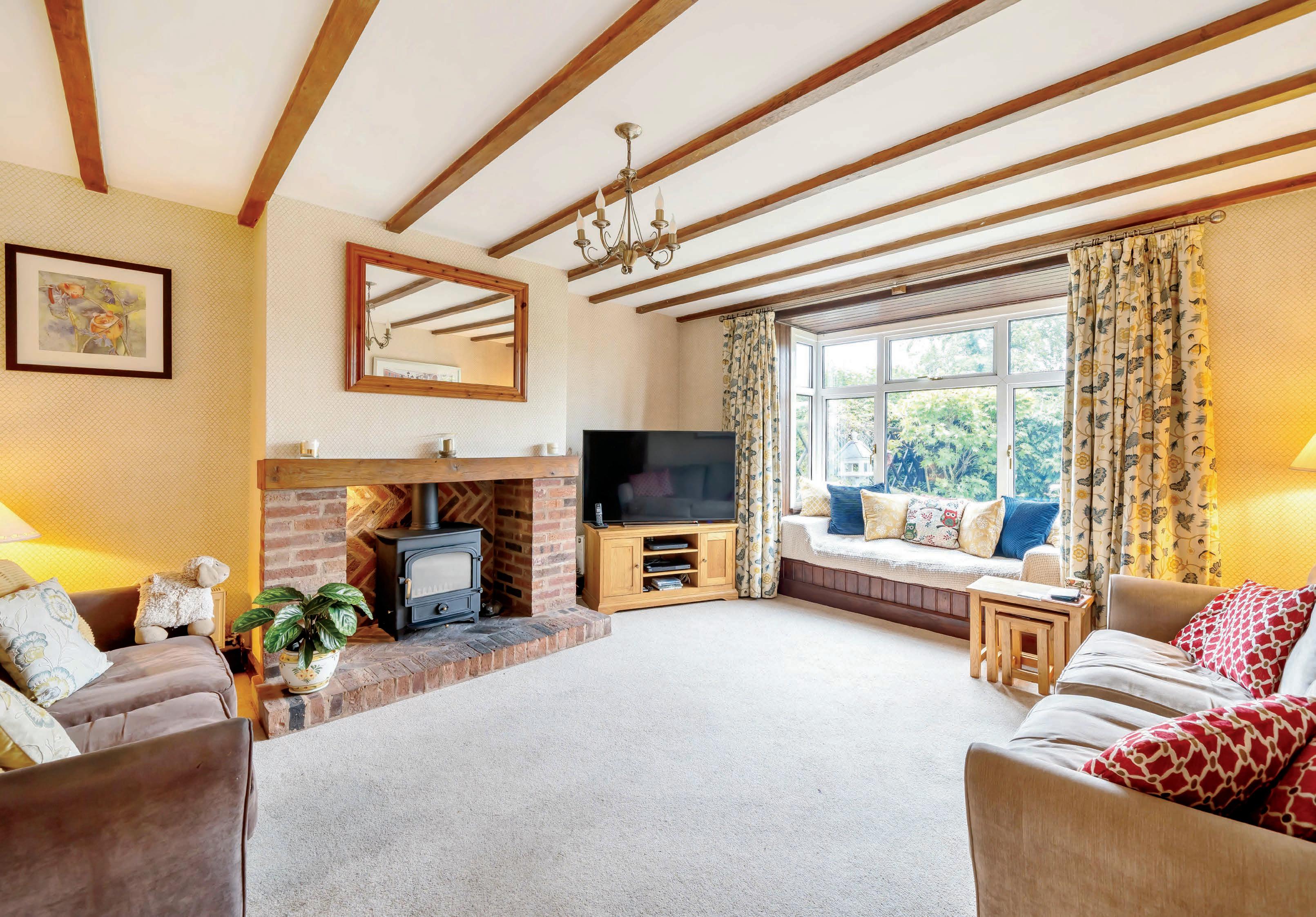

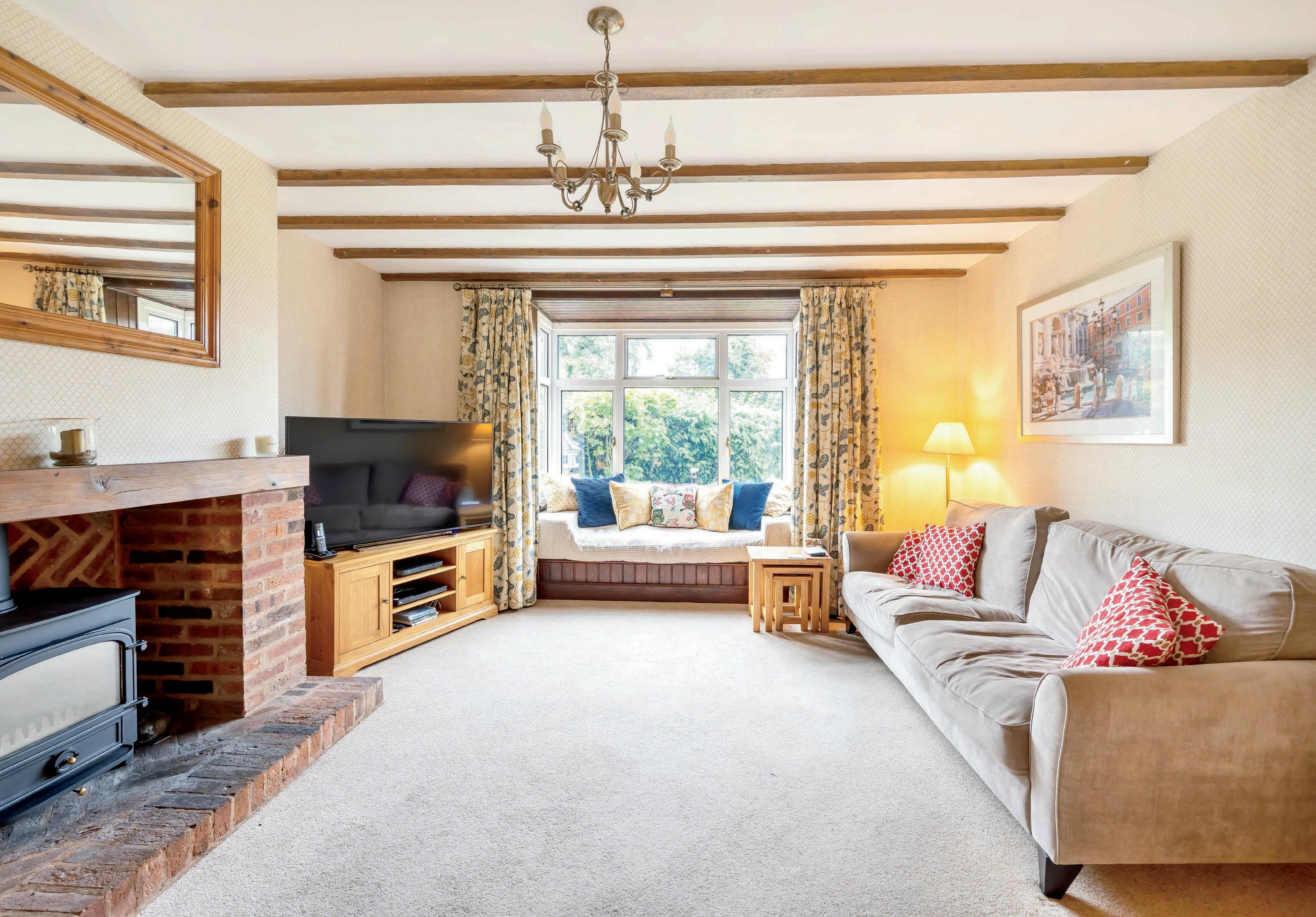

From the Entrance Hall a staircase rises to the
FIRST FLOOR LANDING
BEDROOM ONE

With fitted wardrobes. Radiator. Enjoying a lovely outlook over the neighbouring countryside.
EN SUITE WC
Fitted with a white suite of low flush WC. Vanity unit with inset wash hand basin. Radiator. Recessed spotlights.
BEDROOM TWO Radiator
BEDROOM THREE Radiator BATHROOM
Fitted with a white suite comprising rolled top bath with vintage style shower attachment. Low flush WC. Pedestal wash hand basin. Tongue and groove wall panelling. Laminate flooring.

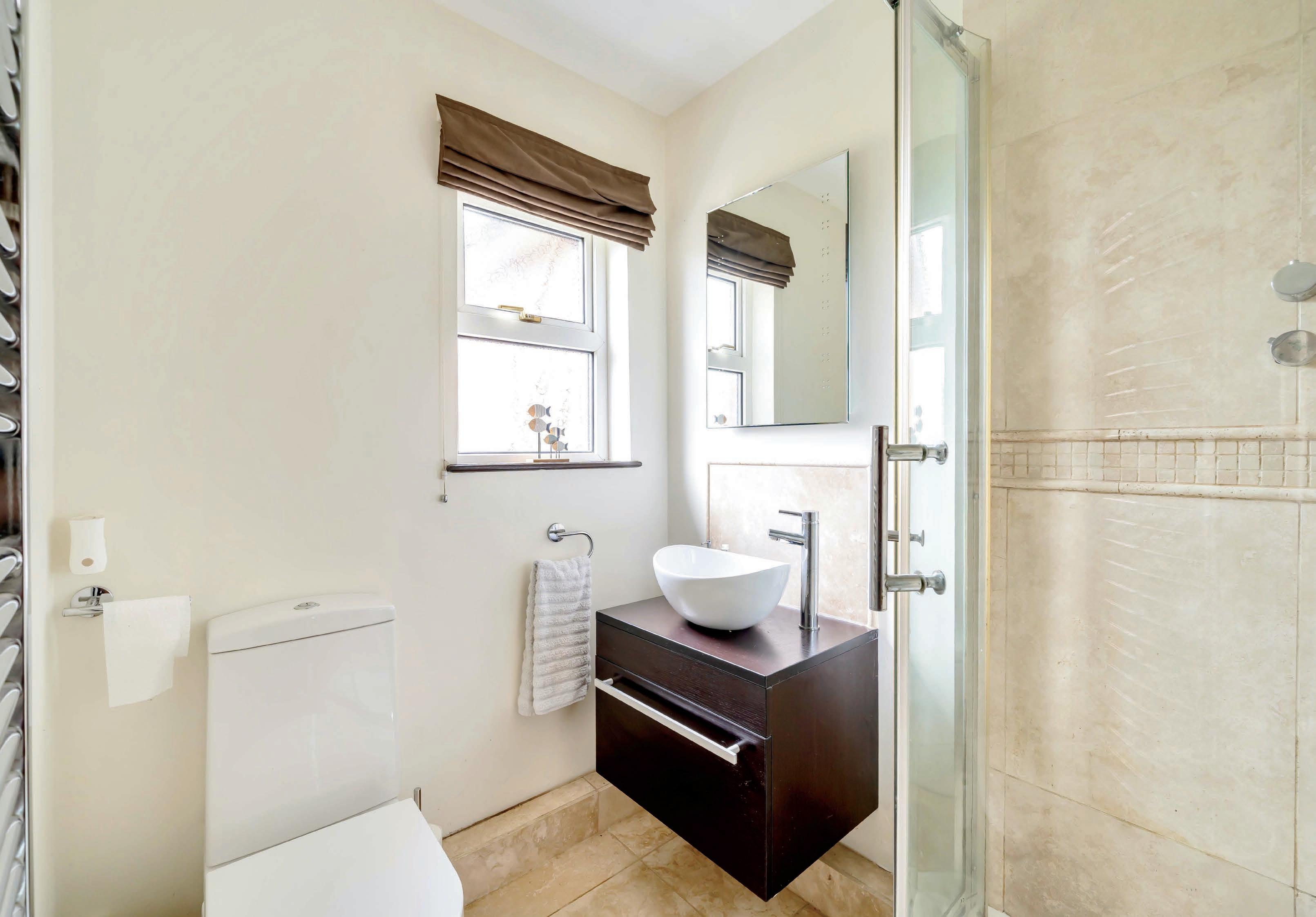
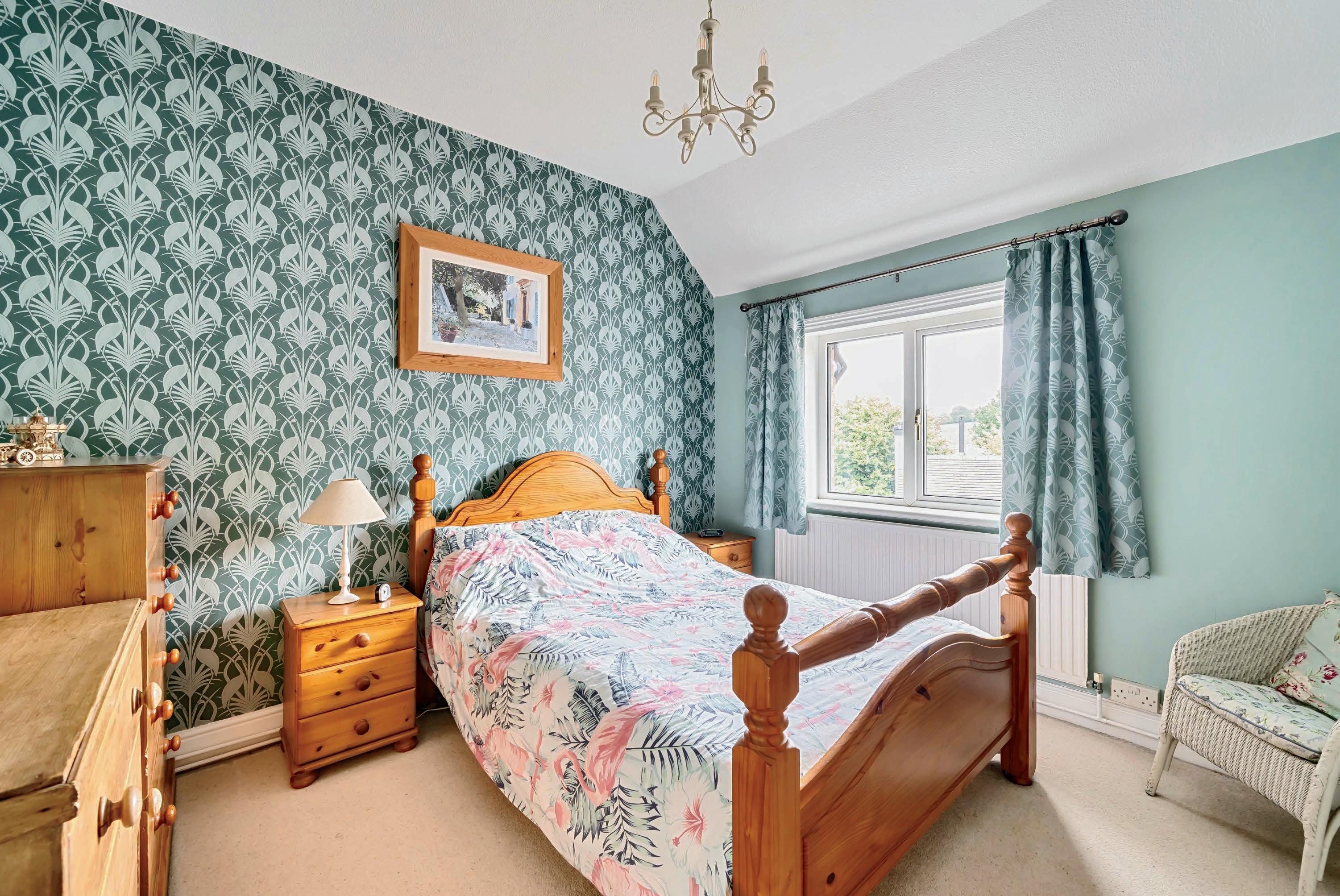





STEP OUTSIDE
Highways boasts the most superb and enviable plot of approx. 0.67 acre The gardens are an abundance of flowers, and for the last two years has been opened up to the National Garden Scheme. The Courtyard Garden includes an ornamental fish pond, and with further access to the vegetable and fruit plots. This beautiful garden is an absolute delight, and will be a haven for the keen or budding gardener.

OUTBUILDINGS – to include:


DOUBLE GARAGE
With electric roller door. Electric, power and lighting. Inspection pit. Log burner. A First Floor opens up for more storage space.
ADJOINING WORKSHOP
With electric, power and lighting
WORKSHOP/LOG STORE
ADJOINING LEAN-TO SHED
GARDEN STORE
GREENHOUSE
POTTING SHED
With electric, power and lighting
SUMMERHOUSE
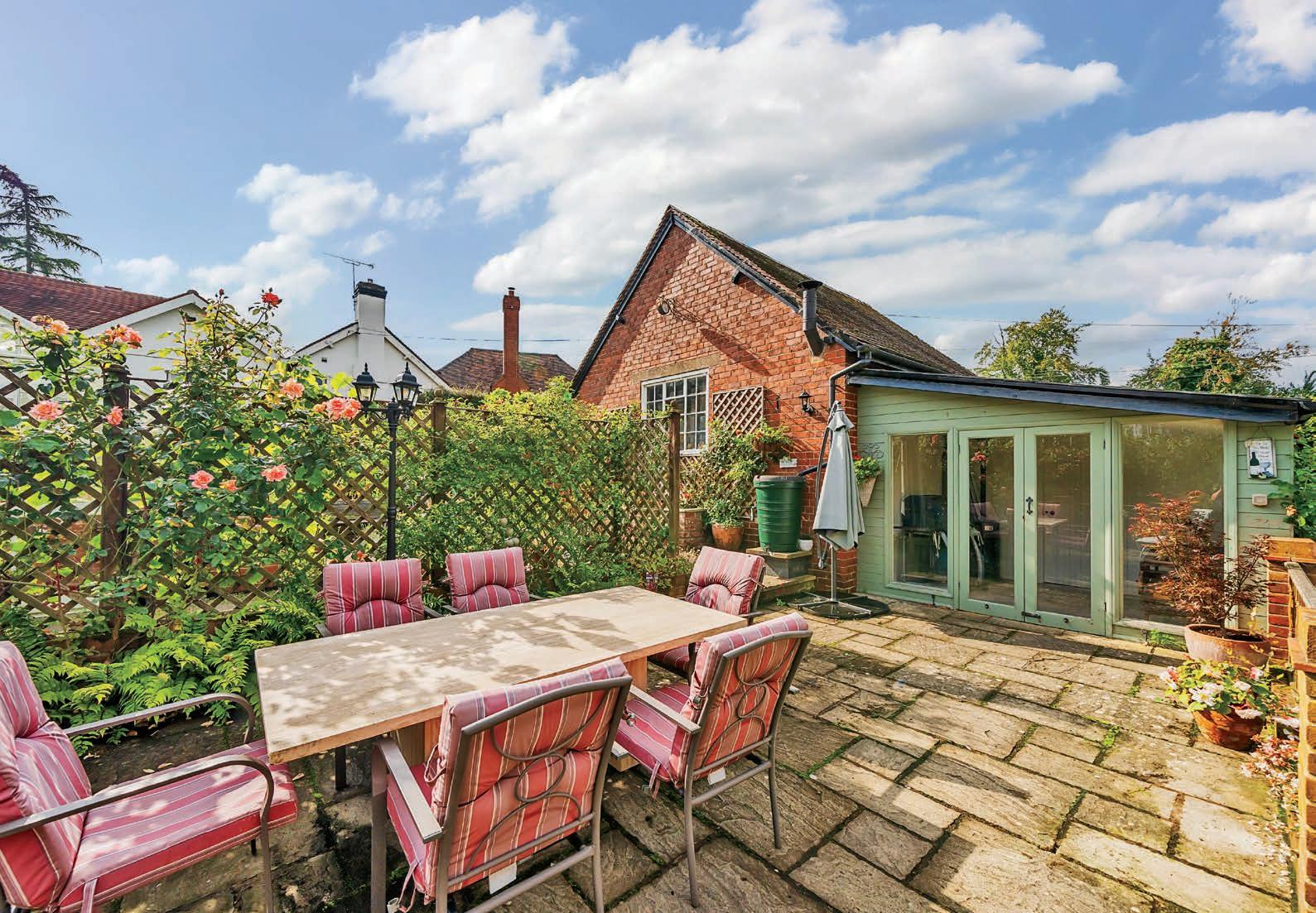

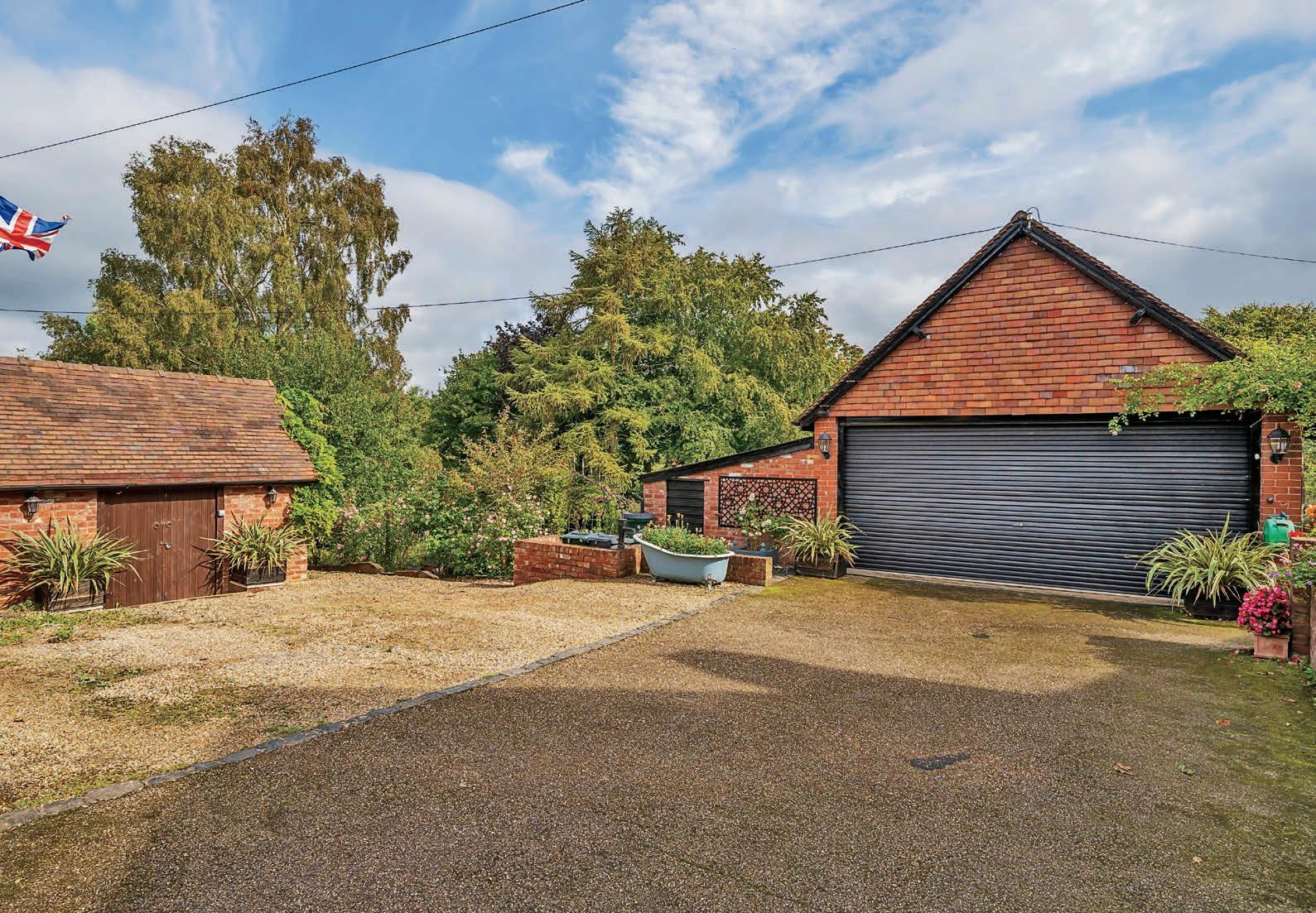


Registered in England and Wales. Company Reg. No. OC310186.
Registered office address: McCartneys LLP, The Ox Pasture, Overton Road, Ludlow, Shropshire SY8 4AA.
copyright © 2023 Fine & Country Ltd.
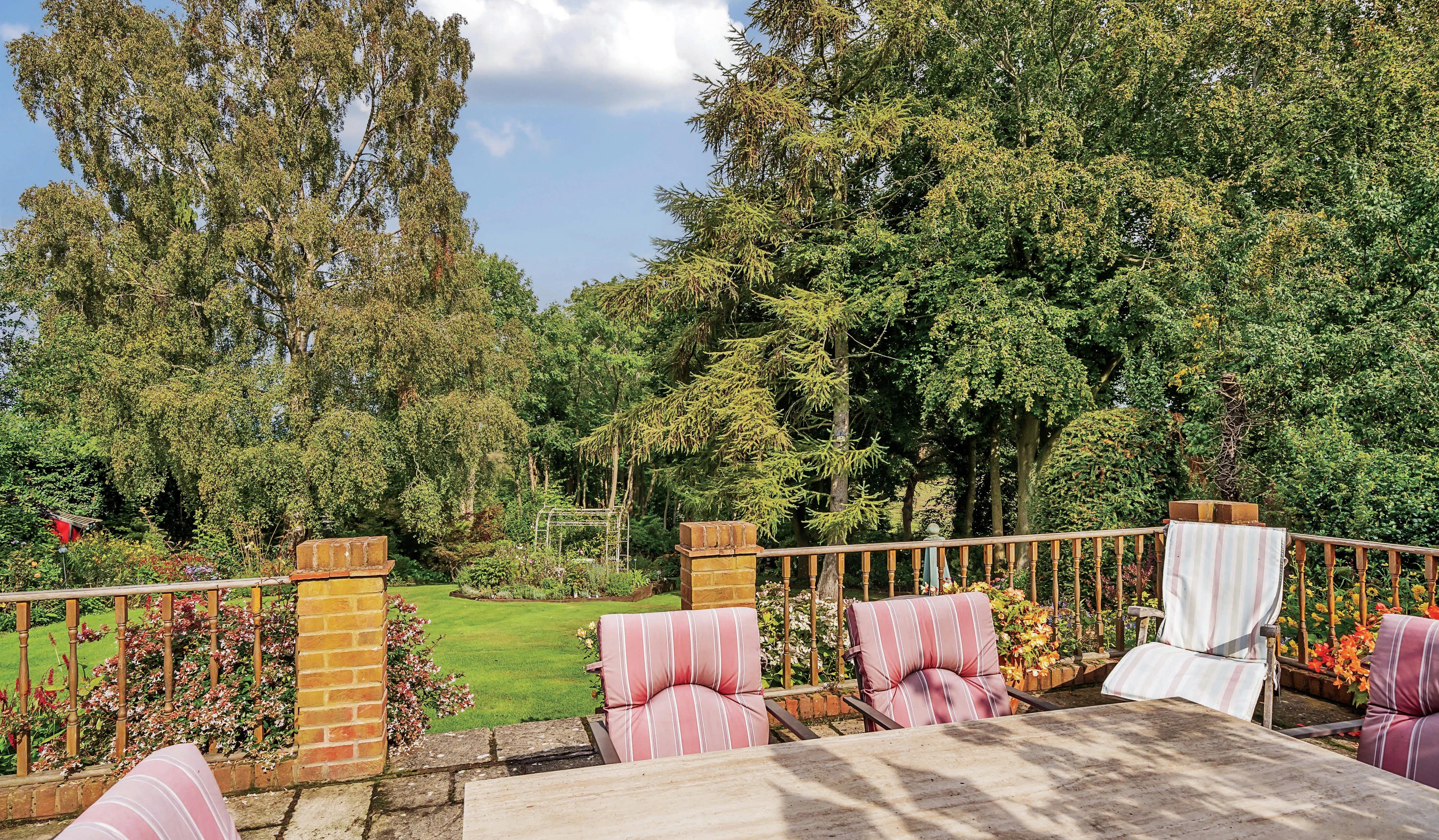
Council Tax Band: D
Tenure: Freehold

Agents notes: All measurements are approximate and for general guidance only and whilst every attempt has been made to ensure accuracy, they must not be relied on. The fixtures, fittings and appliances referred to have not been tested and therefore no guarantee can be given that they are in working order. Internal photographs are reproduced for general information and it must not be inferred that any item shown is included with the property. For a free valuation, contact the numbers listed on the brochure. Printed 27.09.2023



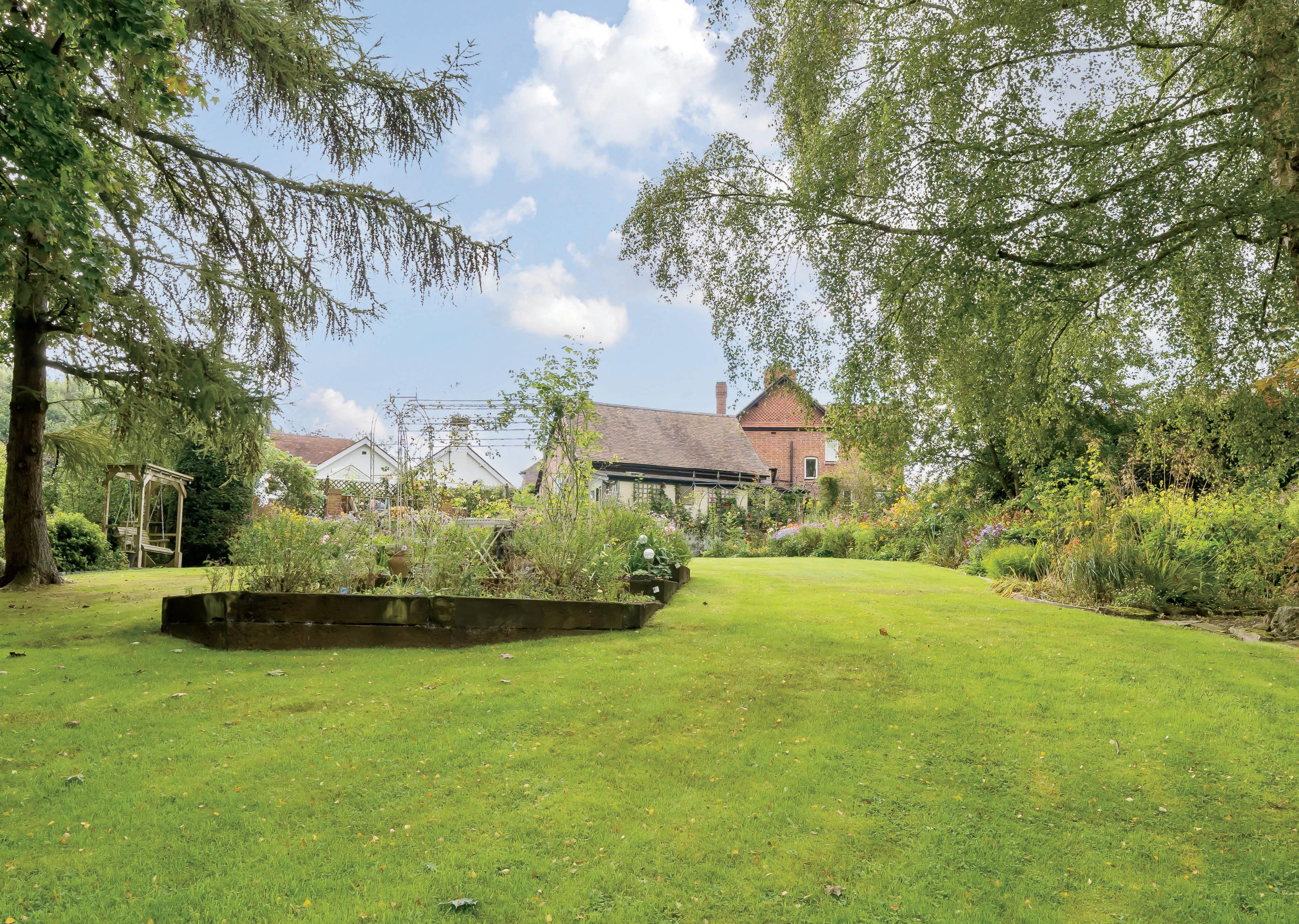
FINE & COUNTRY
Fine & Country is a global network of estate agencies specialising in the marketing, sale and rental of luxury residential property. With offices in over 300 locations, spanning Europe, Australia, Africa and Asia, we combine widespread exposure of the international marketplace with the local expertise and knowledge of carefully selected independent property professionals.
Fine & Country appreciates the most exclusive properties require a more compelling, sophisticated and intelligent presentation –leading to a common, yet uniquely exercised and successful strategy emphasising the lifestyle qualities of the property.
This unique approach to luxury homes marketing delivers high quality, intelligent and creative concepts for property promotion combined with the latest technology and marketing techniques.
We understand moving home is one of the most important decisions you make; your home is both a financial and emotional investment. With Fine & Country you benefit from the local knowledge, experience, expertise and contacts of a well trained, educated and courteous team of professionals, working to make the sale or purchase of your property as stress free as possible.
THE FINE & COUNTRY
The production of these particulars has generated a £10 donation to the Fine & Country Foundation, charity no. 1160989, striving to relieve homelessness.
Visit fineandcountry.com/uk/foundation
MARIAN PINCHES




