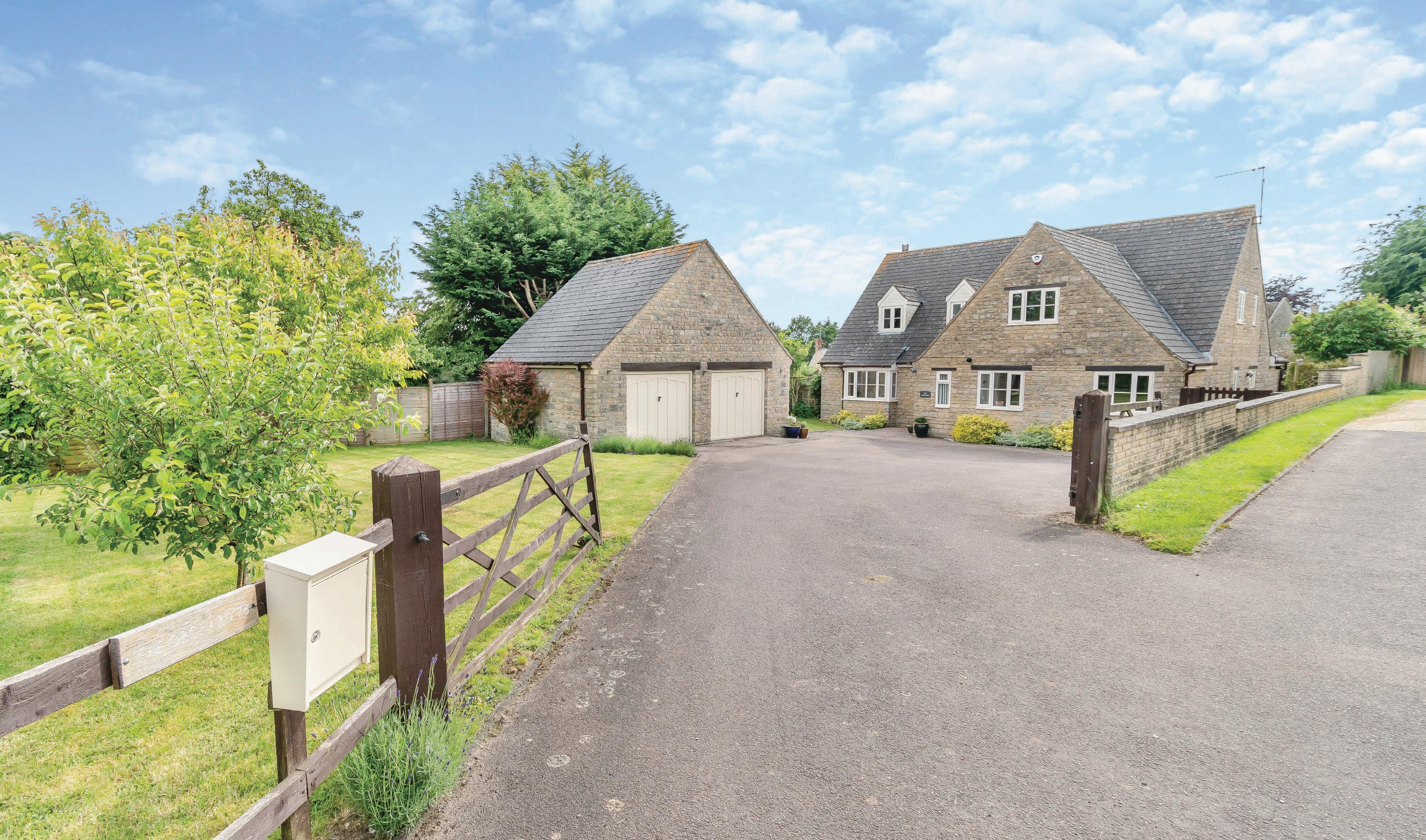

THE ORCHARD
“I can honestly say we’ve enjoyed every minute of our time here. The house has been an amazing family home, but it will be the village and more specifically the friendliness of the people here that we’ll miss most when we move.”
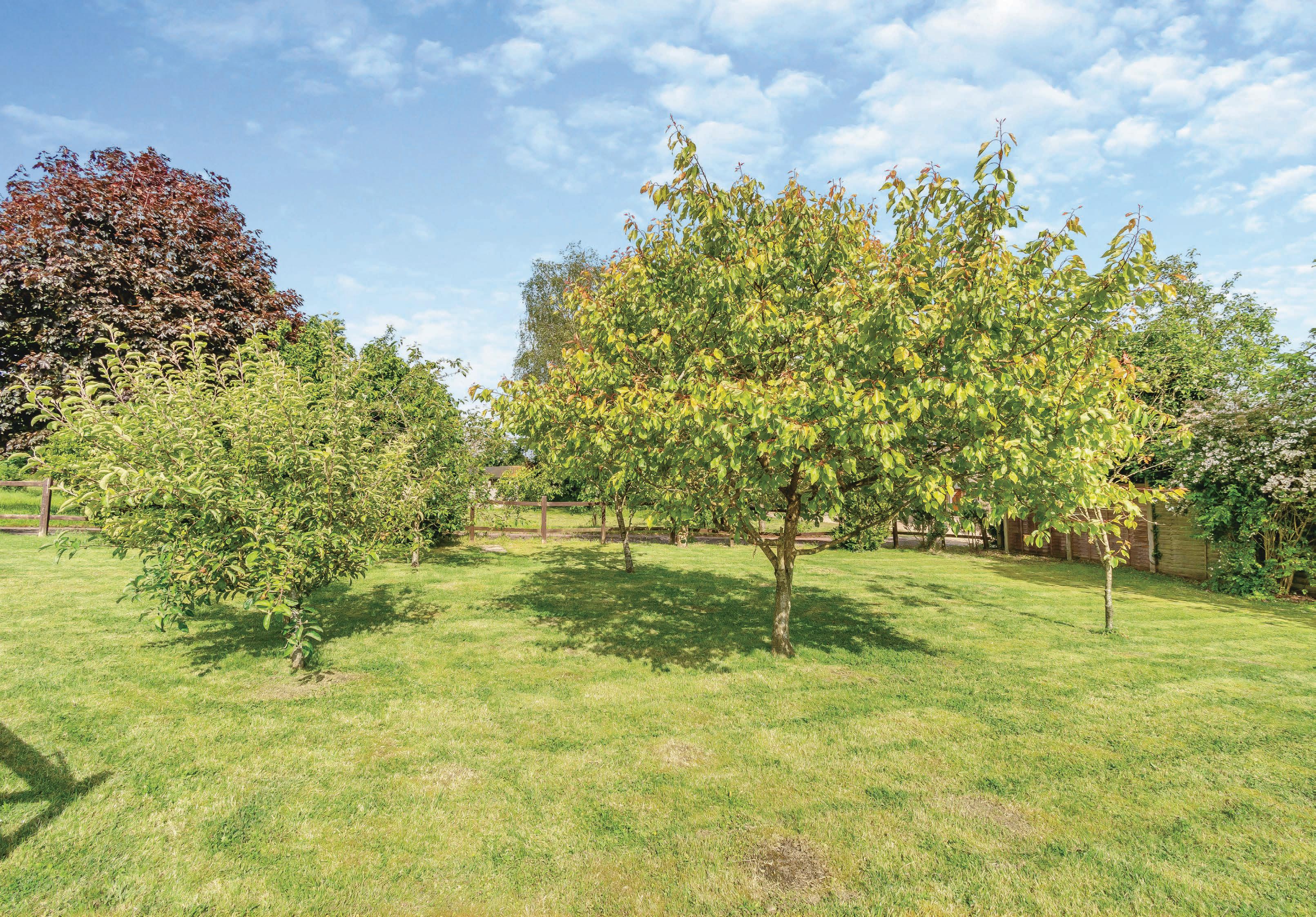
Tucked away on a quiet private road on the edge of the charming village of Helmdon is The Orchard, a very attractive four-bedroom family home that was built in 1990.
ACCOMMODATION SUMMARY
GROUND FLOOR
The spacious entrance hall has travertine floor tiles with under floor heating, the tiles and warmth extend through the cloakroom and the family/media room. The carpeted staircase leads to the first floor, small storage cupboard below, spot lighting, Nest thermostat, smoke alarm, two front windows. The cloakroom has a white cabinet with inset wash hand basin, travertine tiles, low-level WC, fuses, opaque side window.
The office is an ideal size and location to spend time in with a telephone connection, oak flooring and a front bay window. A separate spacious formal dining room has double contemporary doors into the conservatory. The bright main living room features a contemporary Norwegian wood burning stove, engineered oak flooring, 4 wall light points, two side windows, and also has double doors opening to the stunning conservatory which together creates a nice flow around the ground floor. These rooms can be open to enjoy an ‘open-plan-style’ feel or closed-off for a cozier ambiance.
This handsome rear addition to the house provides a spacious and bright all yearround facility. It has two radiators, porcelain floor tiles, toughened and pitched selfcleaning glass roof (with UV protection), windows on 3 elevations with large double doors to the rear garden. The original integrated garage has been adapted to provide a really versatile second reception room with travertine floor tiles and underfloor heating. It could house a snooker table, but most would use it as a family or media room, as now.
The kitchen was installed by Nicholls of Banbury with a good range of cream fronted drawers, base and eye-level cupboards. Neff integrated appliances include twin electric fan-assisted ovens, 4-ring electric hob and a stylish extractor hood above. Integrated dishwasher, refrigerator, microwave, a central island with matching cupboards and a beech top, two spice racks, tiled floor. Quartz work surfaces, tall dry food pantry, inset 1½ stainless steel sink unit, TV point, rear window overlooking the garden. The adjacent utility room houses the Grant oil-fired boiler (less than 2 years old), plumbing provisions, space for both a washing machine, tumble dryer and American-style fridge/freezer unit. Matching cream fronted base and eye-level cupboards, enamel Butler sink, Quartz work surface, double glazed window and door to the side of the house.
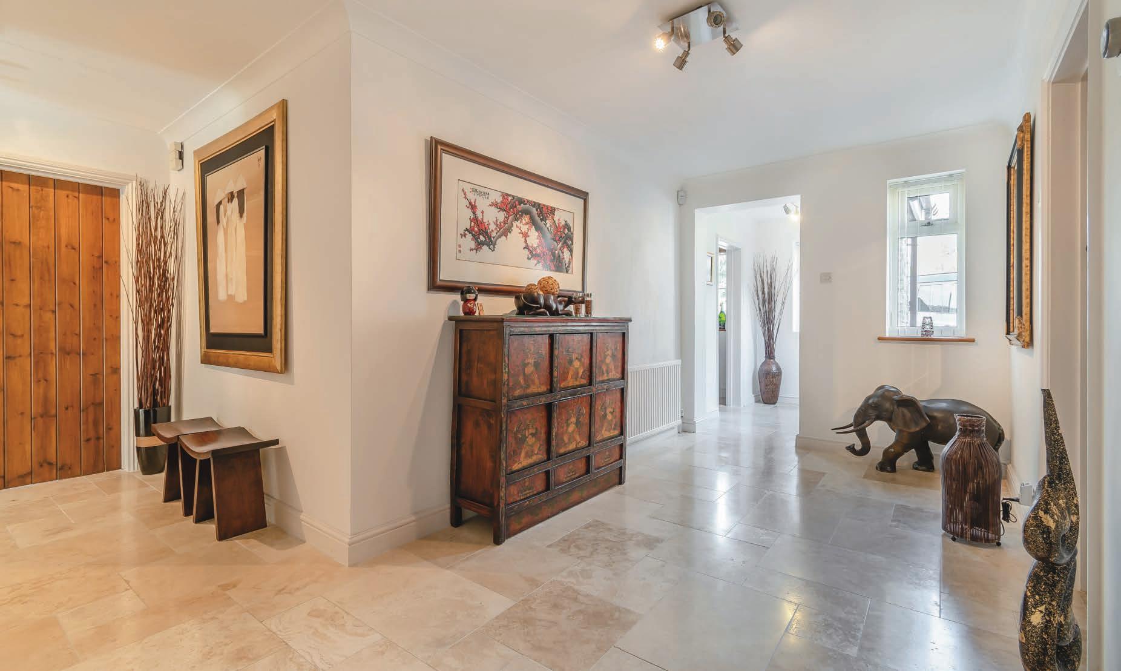
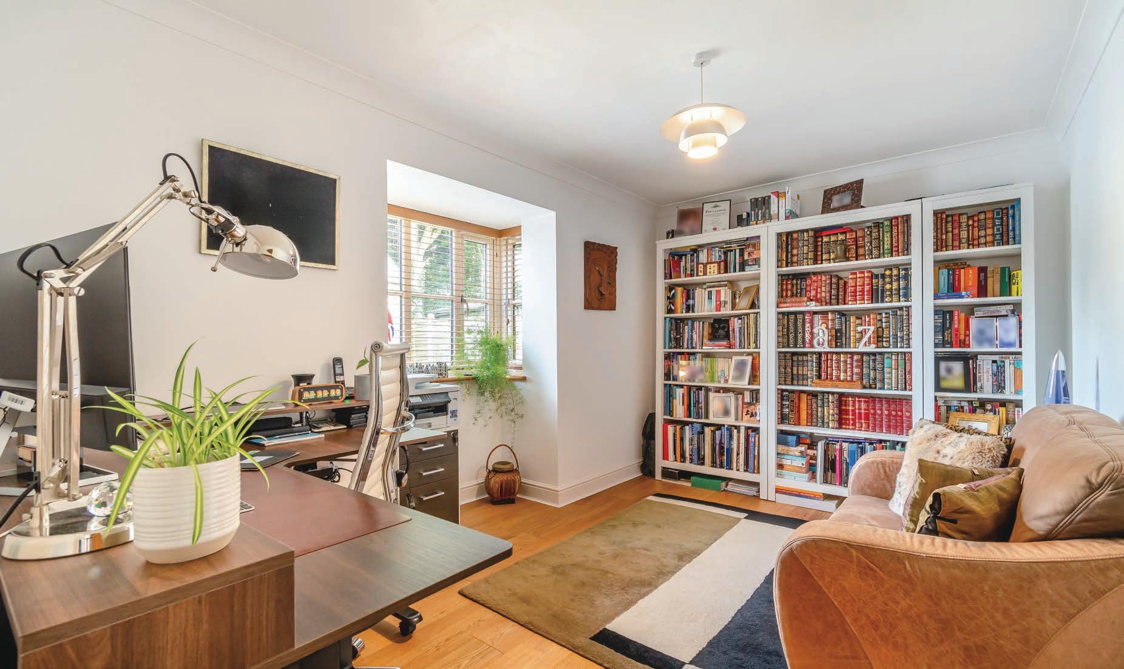
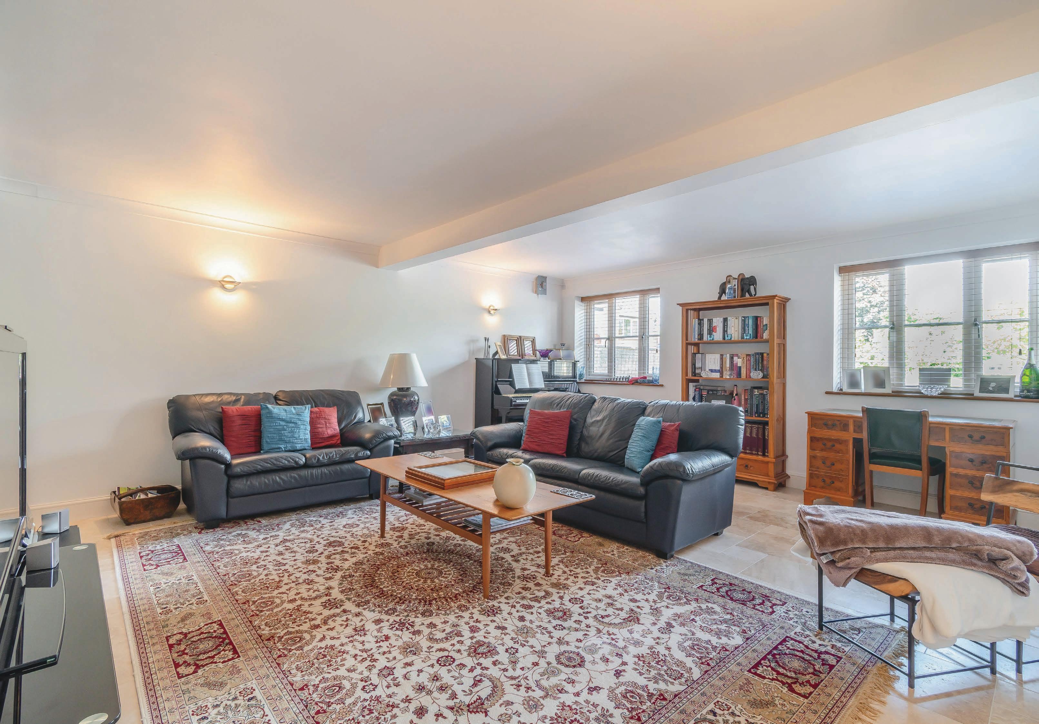
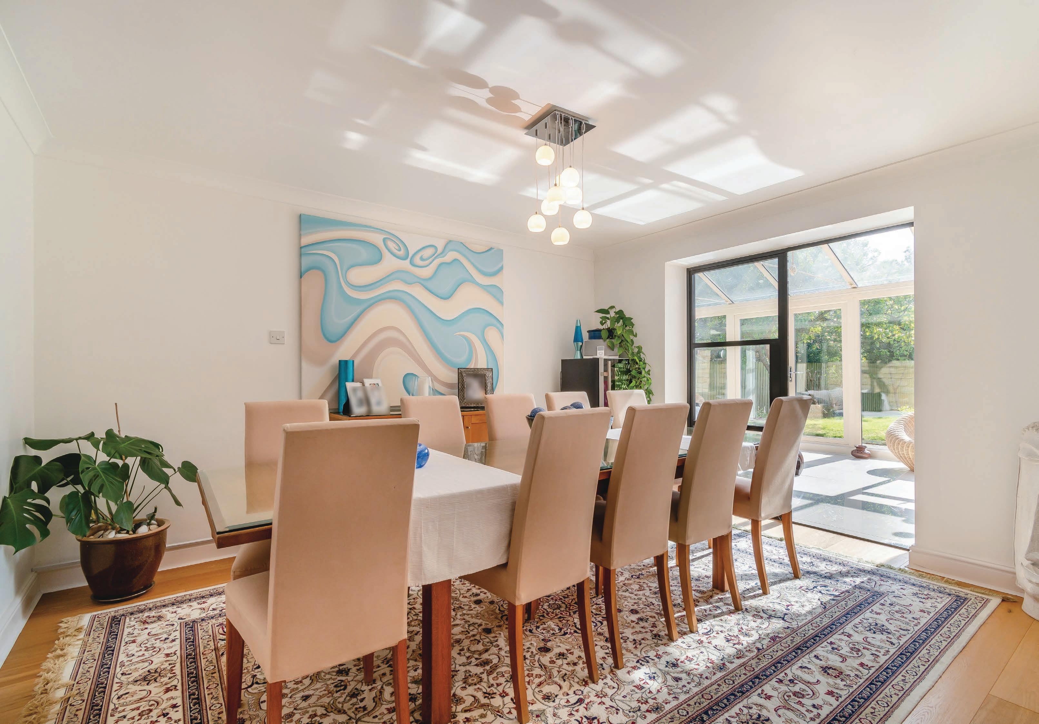
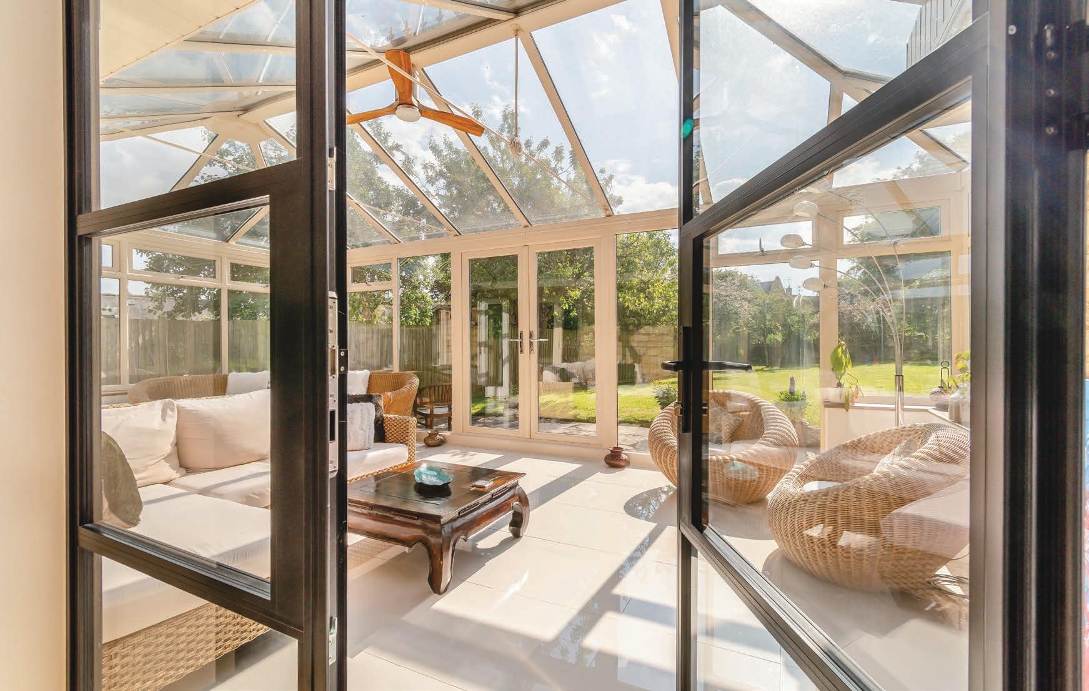

Seller Insight
It was a real combination of the look, layout and size of the house, and this gorgeous setting that sold the property to us twelve years ago. In short, we loved everything about it,” says the owner. “Helmdon is a really friendly village and a lot of the houses, including ours, are built from local stone so it’s also very picturesque. It’s small, but it has a vibrant community so there are a lot of groups and events to get involved in, if you want to, including an active village church, a primary school and a nursery, as well as a really lovely pub so there’s something for everyone, young and old. We’ve also relished the fact that we can step out of our front door and head out on the most amazing country walks… It’s a really idyllic spot.”
“The house was in great condition when we moved here, and as I said before, the layout and size suited us perfectly so in terms of any improvements, they were purely cosmetic. The biggest change came with the addition of a gorgeous conservatory that is accessed via patio doors from both the sitting room and dining room. It’s really nice because when all the doors are opened up you get an almost open-plan feel, and when the sun is shining that flow continues out onto the patio. But when it’s cold and miserable outside we can create a more cosy-feeling space, while still enjoying a really lovely sense of connection with the garden.”
“We’re very fortunate to have a good amount of outside space, both front and back, and because the house was built on an old orchard – hence the name – there are lots of fruit trees that look an absolute picture when they’re all in blossom. The main garden at the rear of the house is mainly laid to lawn so it’s both very low maintenance and family-friendly, and because it’s edged with trees and we’re tucked away on this very quiet private road we’ve always enjoyed a superb degree of privacy.”*
* These comments are the personal views of the current owner and are included as an insight into life at the property. They have not been independently verified, should not be relied on without verification and do not necessarily reflect the views of the agent.
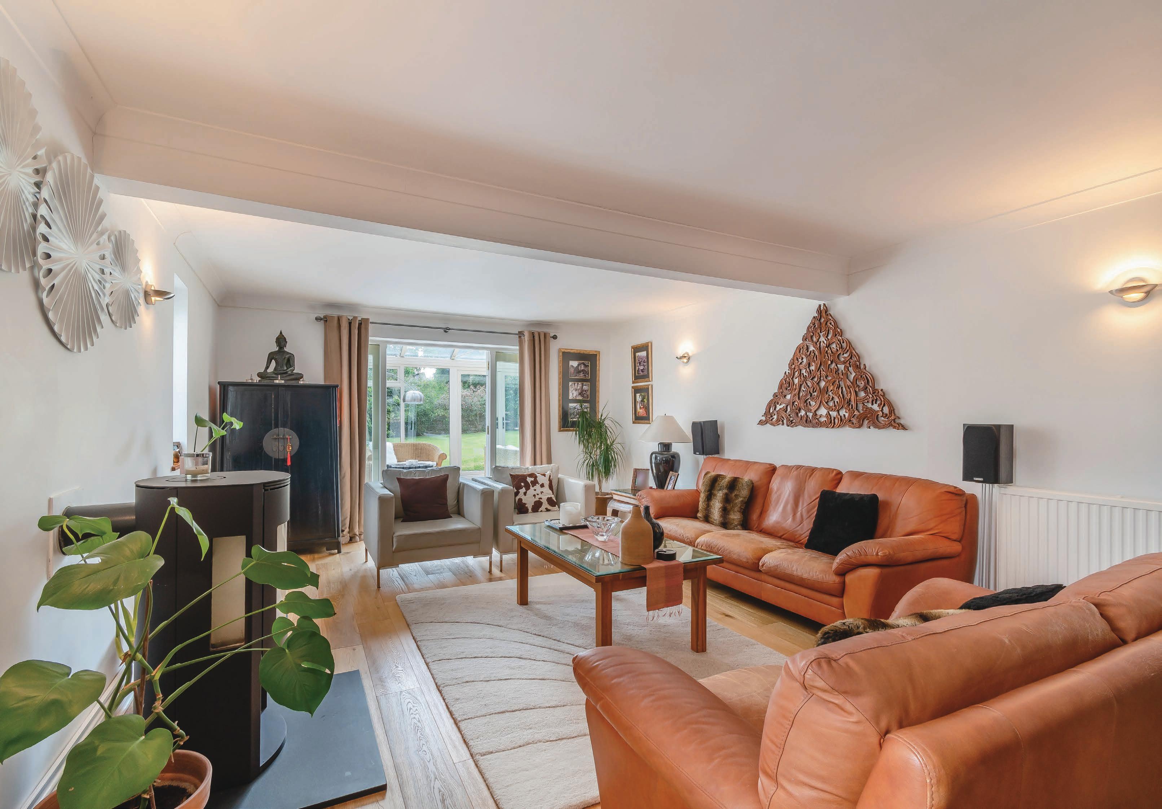
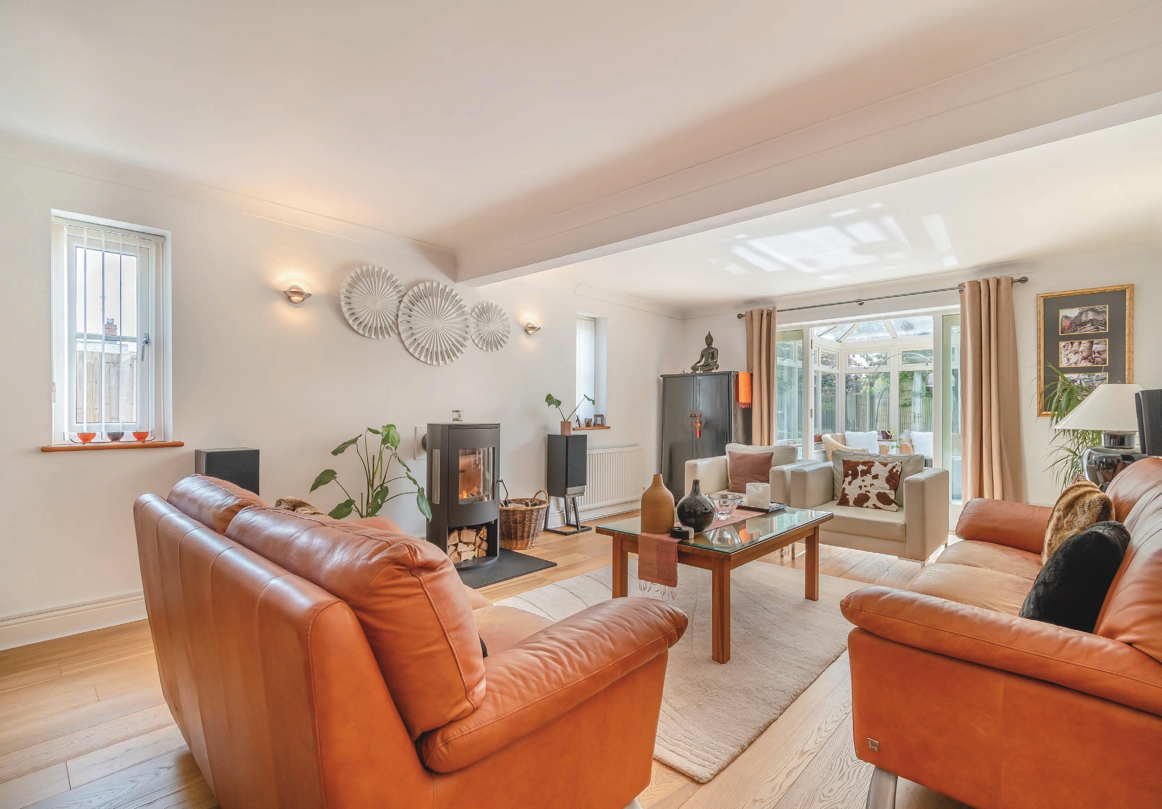
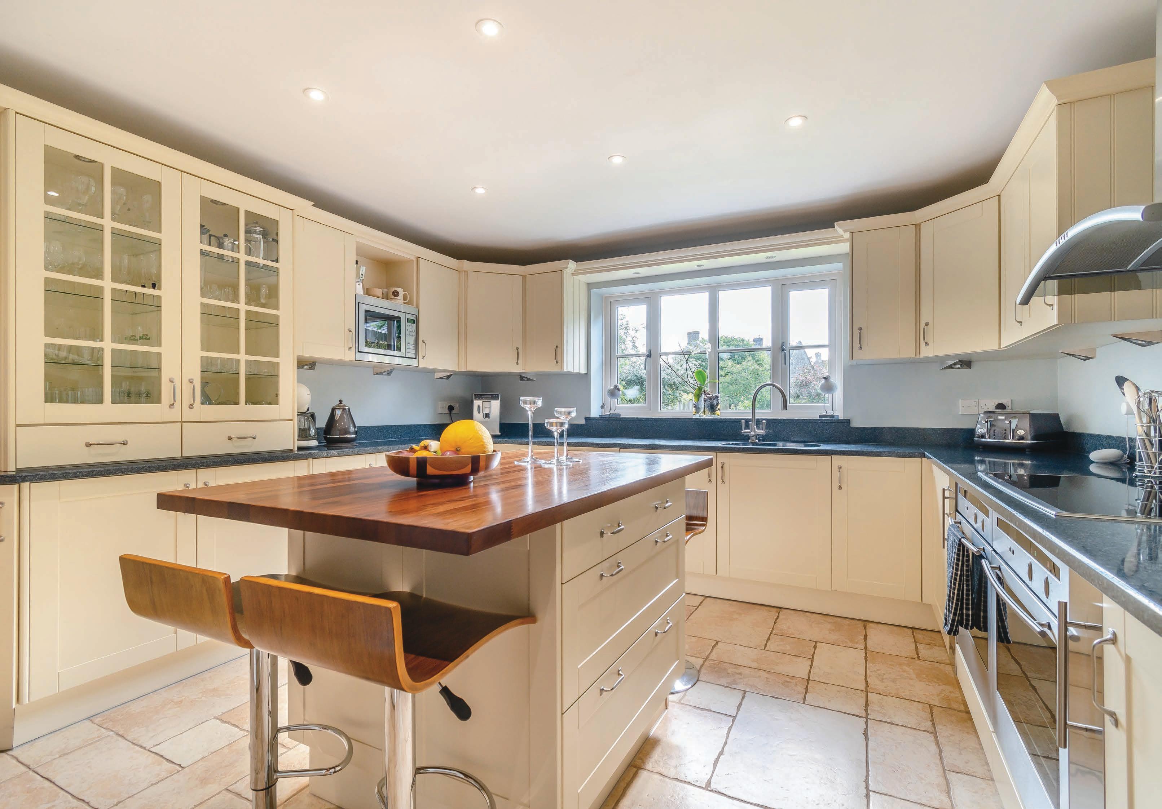

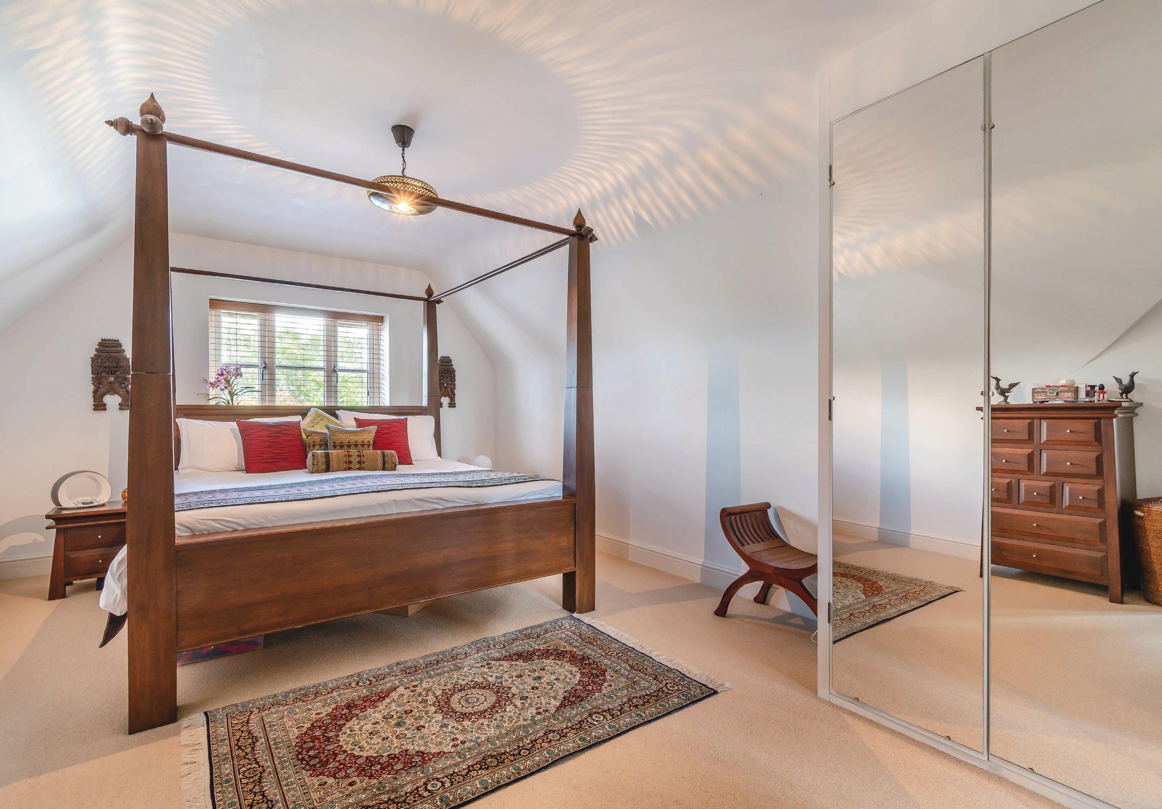
FIRST FLOOR
The spacious first floor landing has access to the insulated main loft with has fitted lighting and a retractable ladder. Smoke alarm, walk in airing cupboard with a vented hot water cylinder. A low-level door leads to a useful boarded storage area, again with lighting. The main bedroom has fitted wardrobes, telephone point and a front window. The en-suite has a double width fully tiled shower enclosure with an electric Triton shower unit. Low-level WC, fitted storage cupboards, pedestal wash-hand basin, opaque side window.
The second bedroom has a fitted double wardrobe, sloping ceiling (so some restricted headroom), front dormer window. This ideal guest bedroom also has its own en-suite with a tiled shower enclosure with a Mira shower unit, heated towel rail, low-level WC. Base units with a white oval sink unit with mixer tap. LED down-lighters, tiled floor, opaque dormer front window. Bedroom three has a double wardrobe (some restricted headroom), rear dormer window overlooking the garden. The fourth double bedroom also has a rear dormer window. The smart family bathroom provides a white chromatic Spa bath, corner shower enclosure with a Mira power shower, quality floor and wall tiling. Two heated towel rails, wall hung basin, close-coupled WC, down lighters, side window.
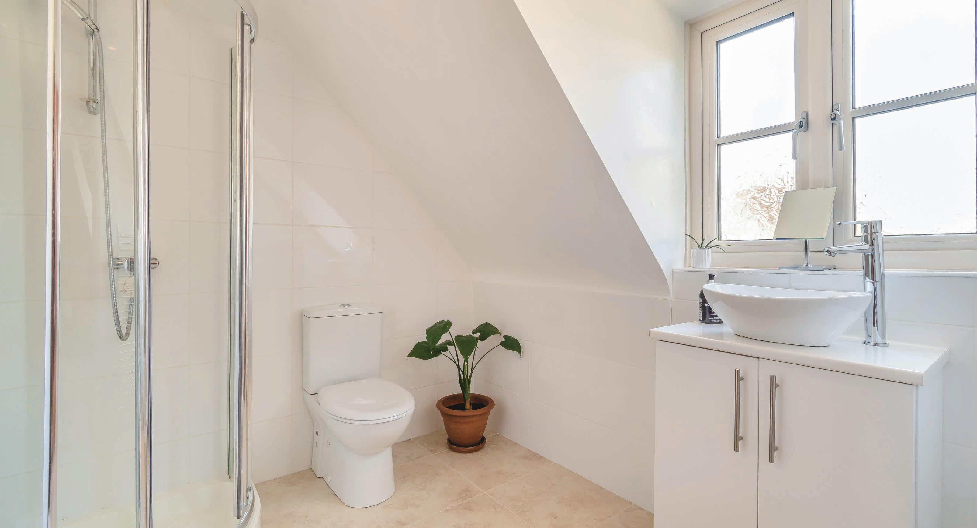


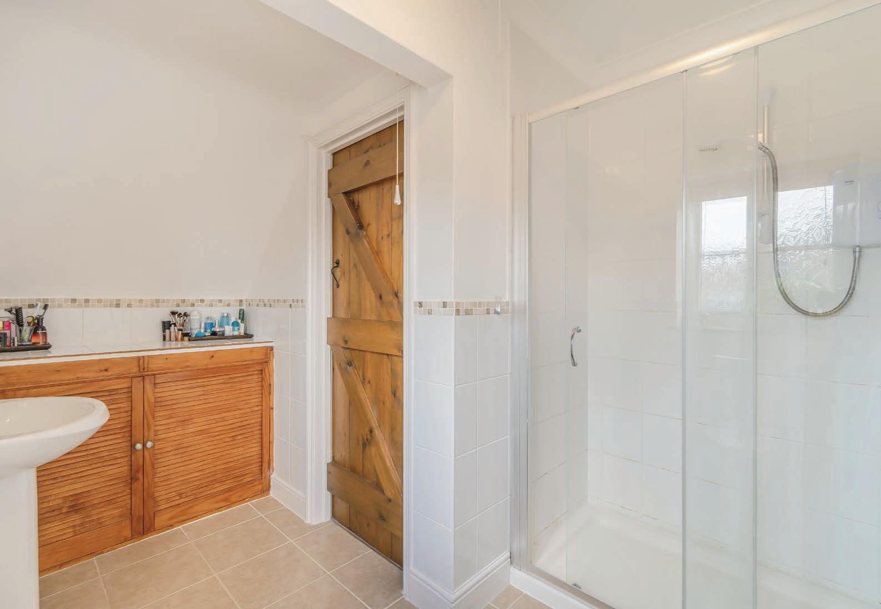
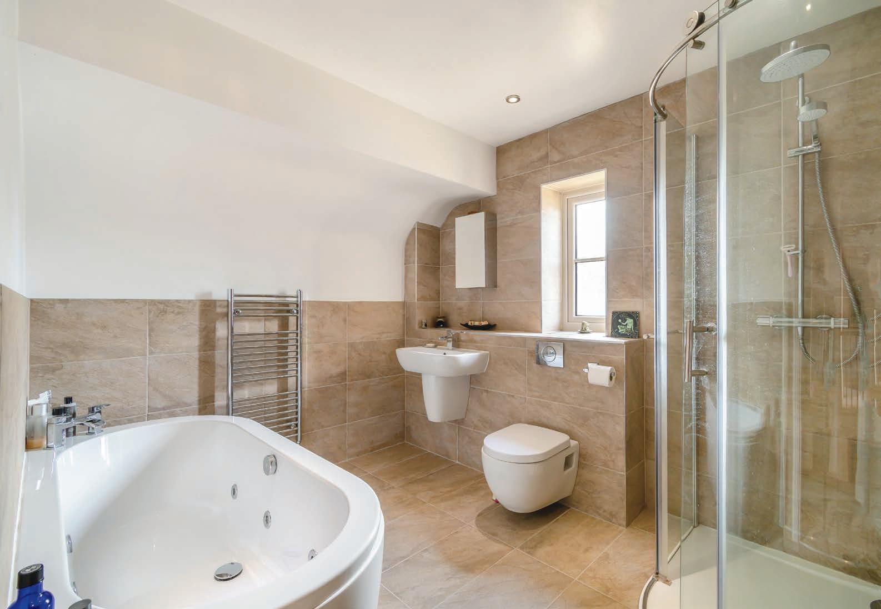
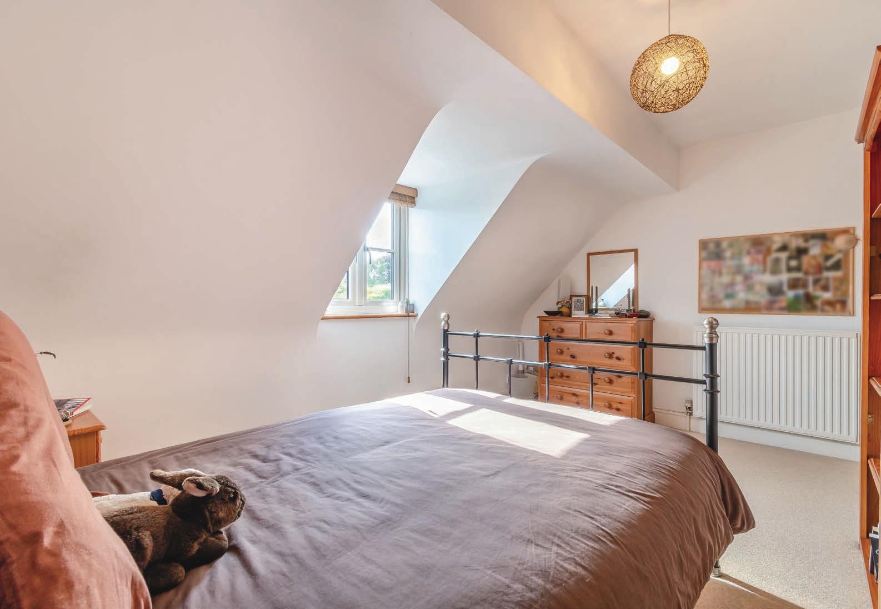
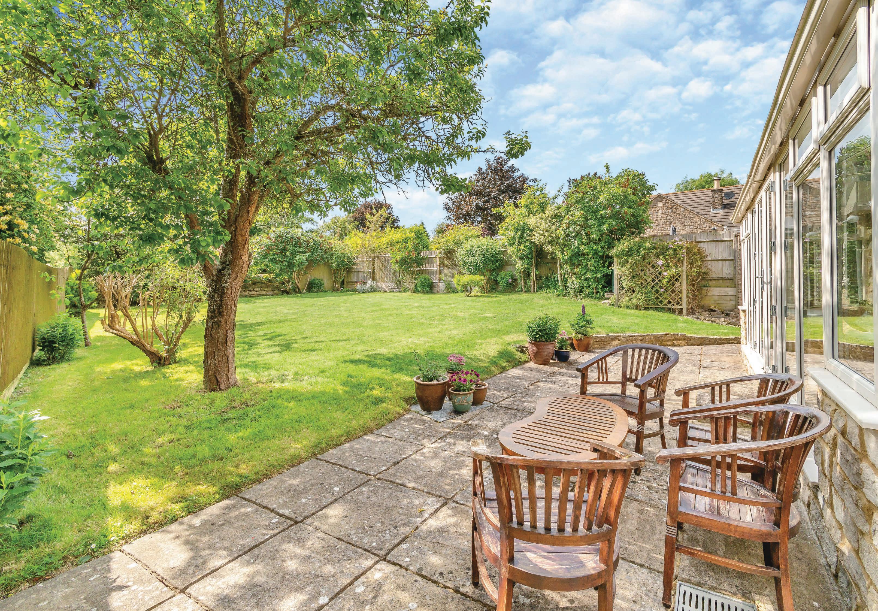
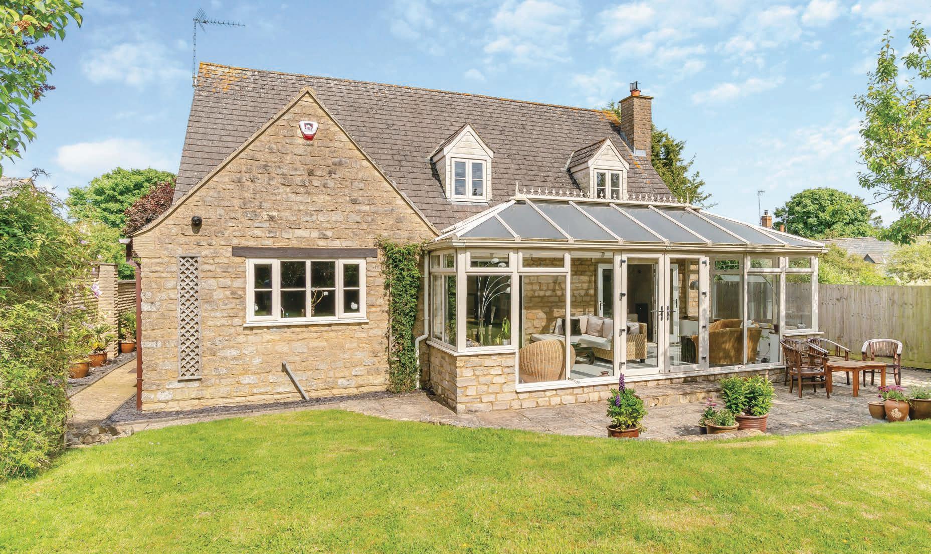
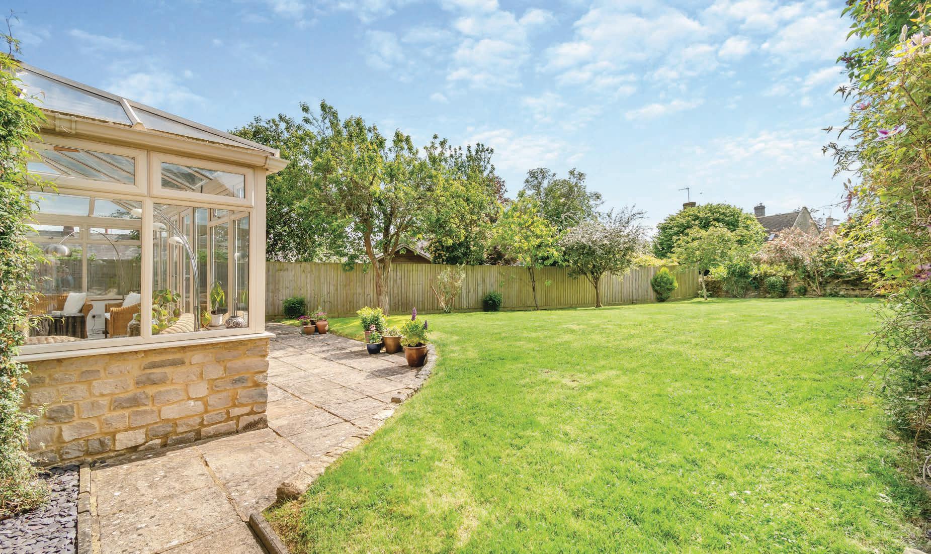
OUTSIDE
Front Garden
To the front of the house is part of the former orchard that is now laid to lawn and is fully enclosed by post and rail wooden fencing and two wide field gates. Trees include a bay, red robin, two peach trees, three cherry trees and an apple tree with some shrub and flower borders with some purple alliums. This section of the garden measures 17.5m by 16m average, there is a smaller section of lawn in between the garage and the house with more evergreen shrubs and bushes in the front border.
Double Garage & Parking
The Helmdon stone detached garage was constructed more recently, and has two independent wooden doors, light, power and a separate fuse board. It has a high pitched and tiled roof which could provide good storage facilities with some boarding if needed. To the front of the garage there is a sweeping driveway offering excellent parking for around 6 cars.
Rear Garden
The rear garden is west facing and measures around 22m deep by 14m across. This private rear garden is again laid to lawn and is fully enclosed down both sides by slatted wooden fencing with some low-level stone walling and close boarded fencing on the rear boundary. The plastic bunded Titan oil tank holds 1,300 litres and is screened by trellis fencing jasmine and clematis. There is plenty of room on both sides of the house where there are slate and lavender borders, garden shed, coldwater tap, log store, garden lighting and security cameras, gated side access. Behind the house is a wide and private terrace with a low-level stone retaining wall. There are cherry, plum and multiple lilac trees within the garden.
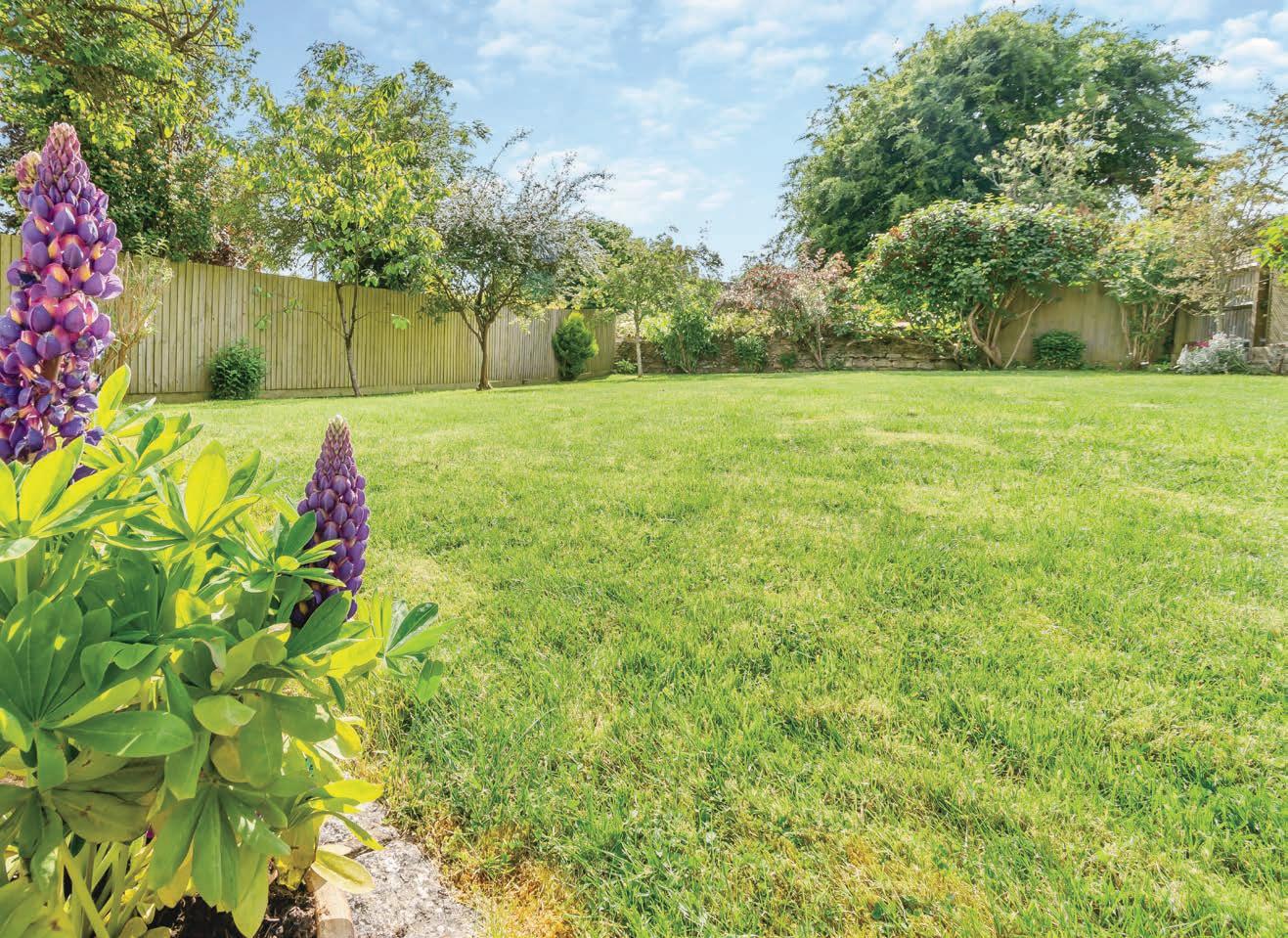
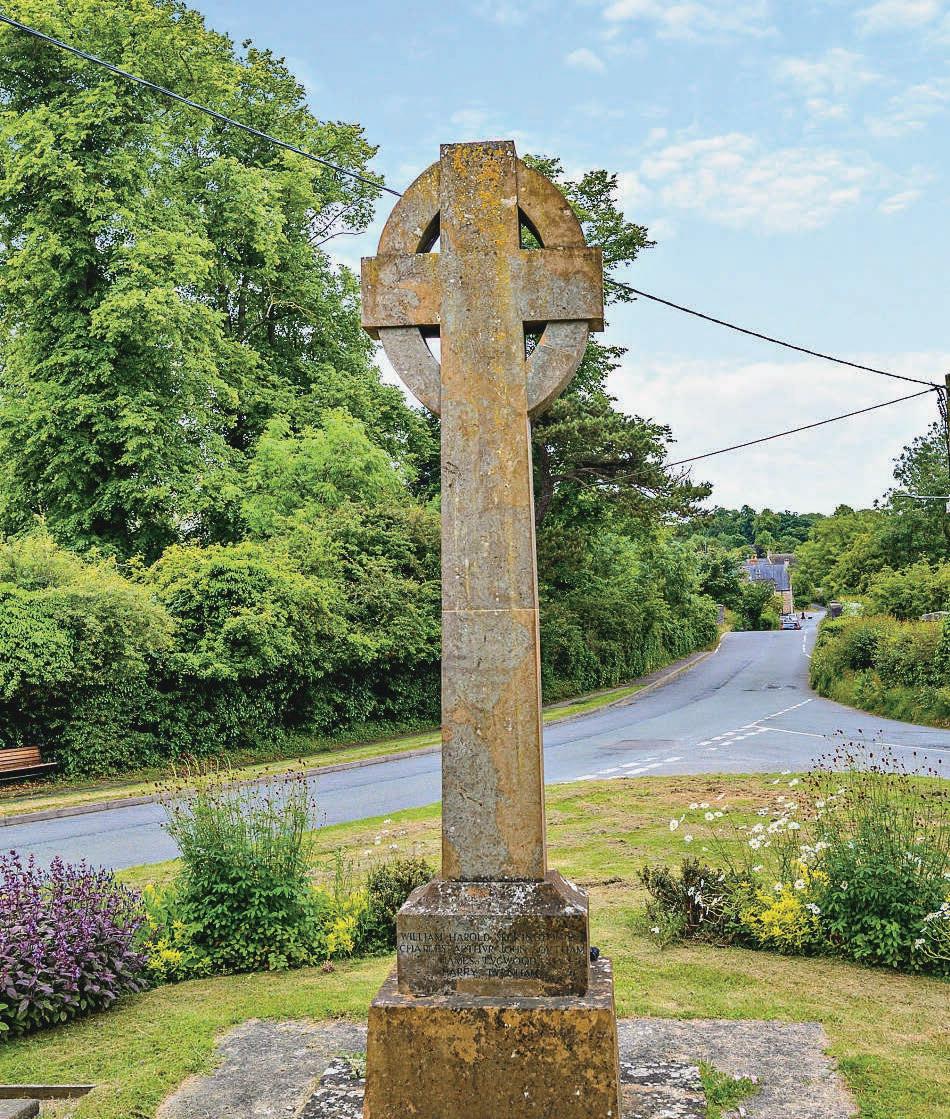
LOCATION
Helmdon is a village and civil parish about 7 miles east of Banbury and 4 miles north of Brackley and 8 miles east of Silverstone (which includes Silverstone F1 Circuit) in West Northamptonshire, England. The village is on the River Tove and was famous for lace making in the 18th Century. The village is flanked by meadows that separate the village into two. The parish includes the hamlets of Astwell and Falcutt and covers more than 1,550 acres. It remains a friendly and popular medium-size village with an excellent primary school within the village, state and private senior schooling can be found in either Brackley or Middleton Cheney. The Fat Landlord is the village pub and Saint Mary Magdalene is a mainly Gothic C of E Church.
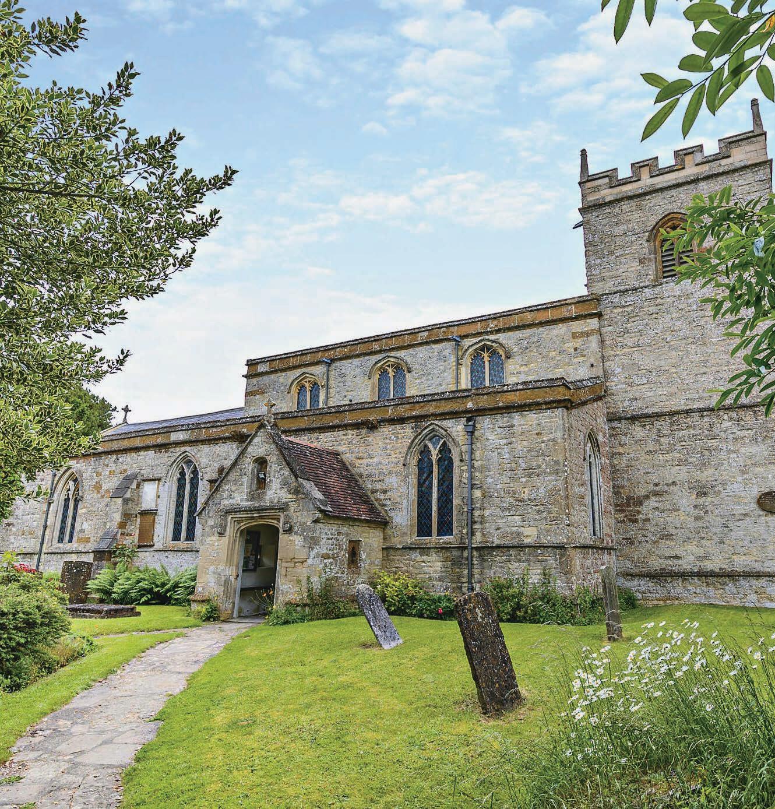
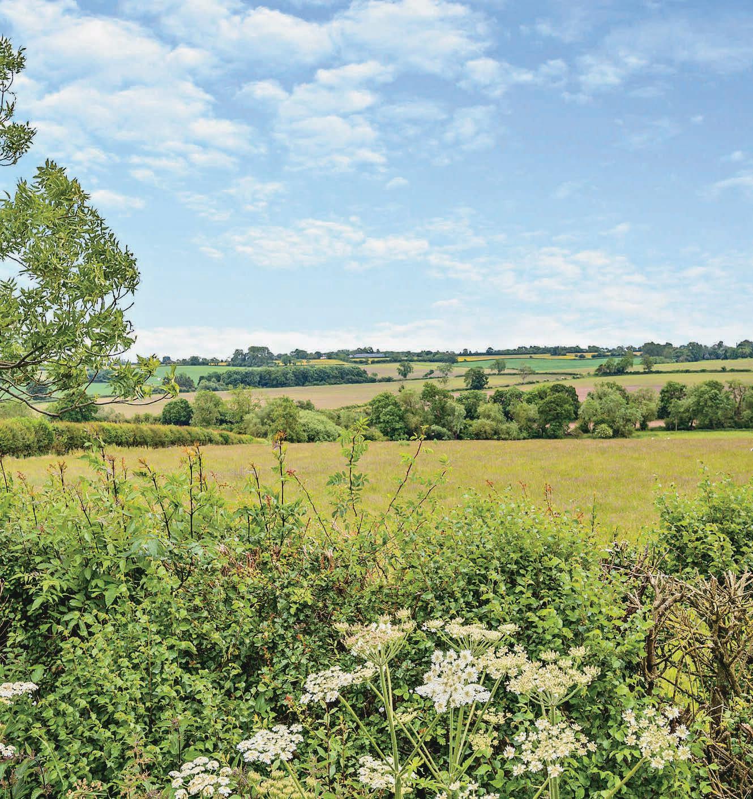
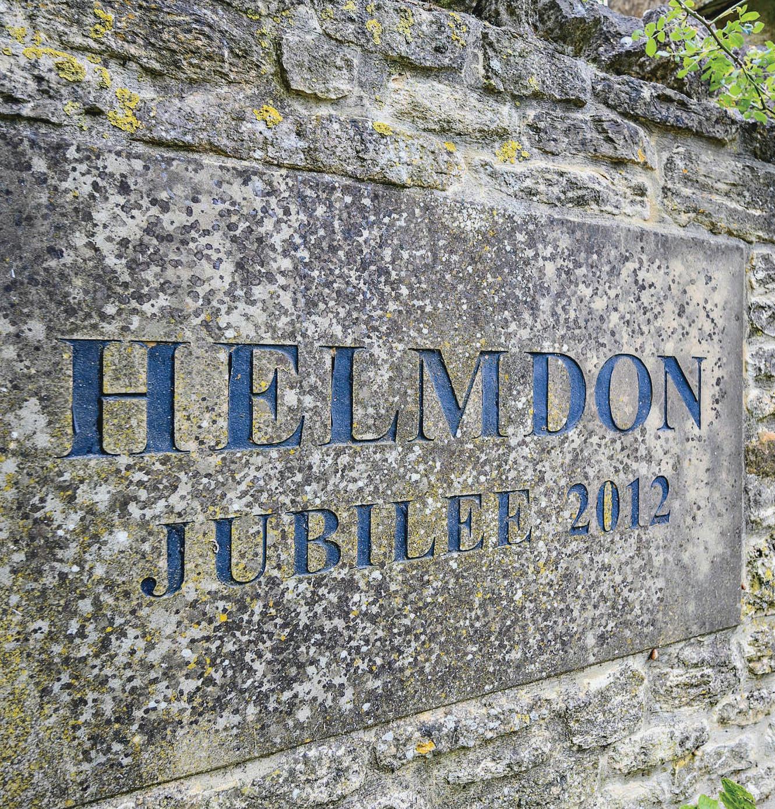
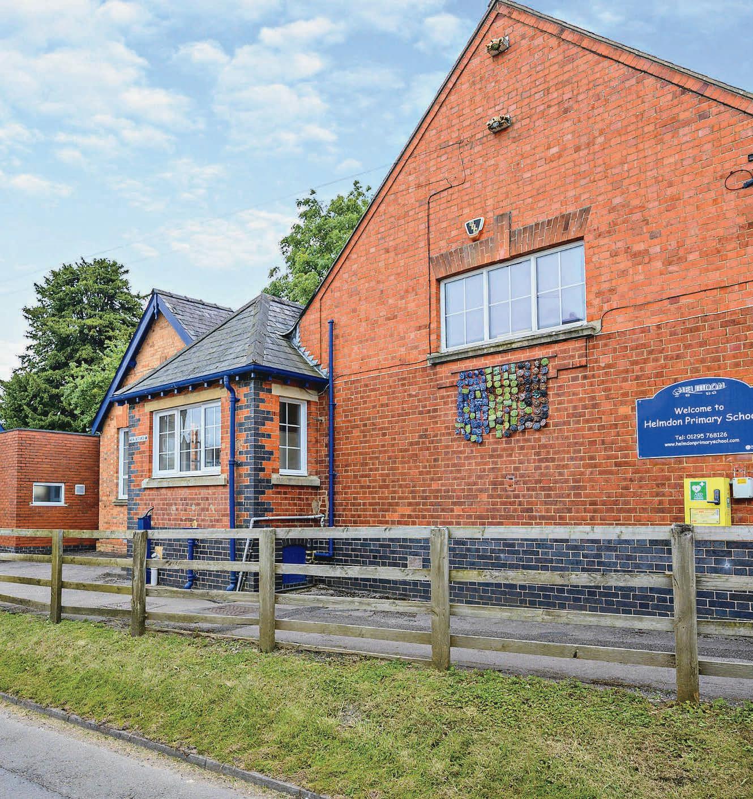
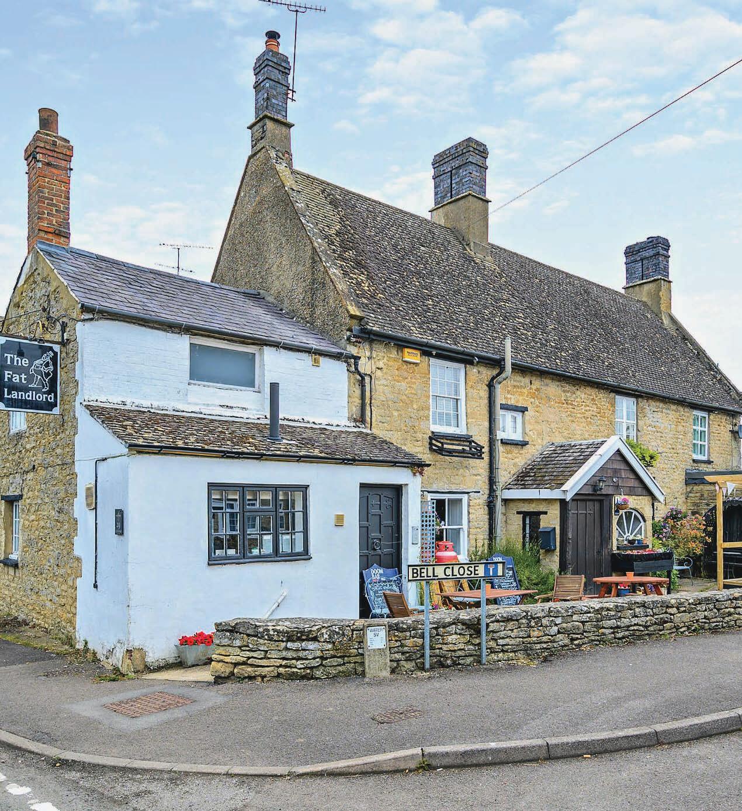
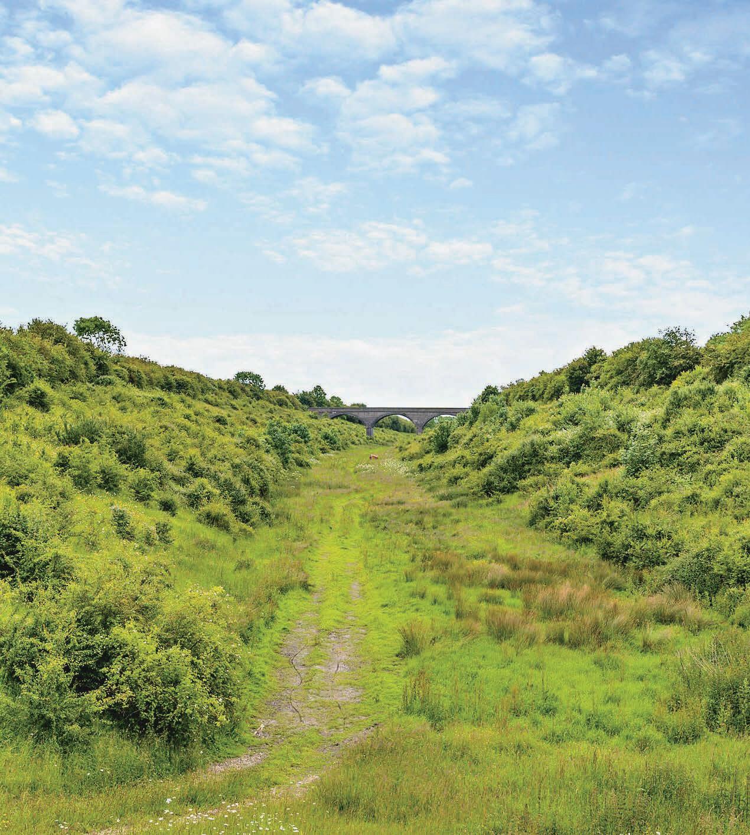
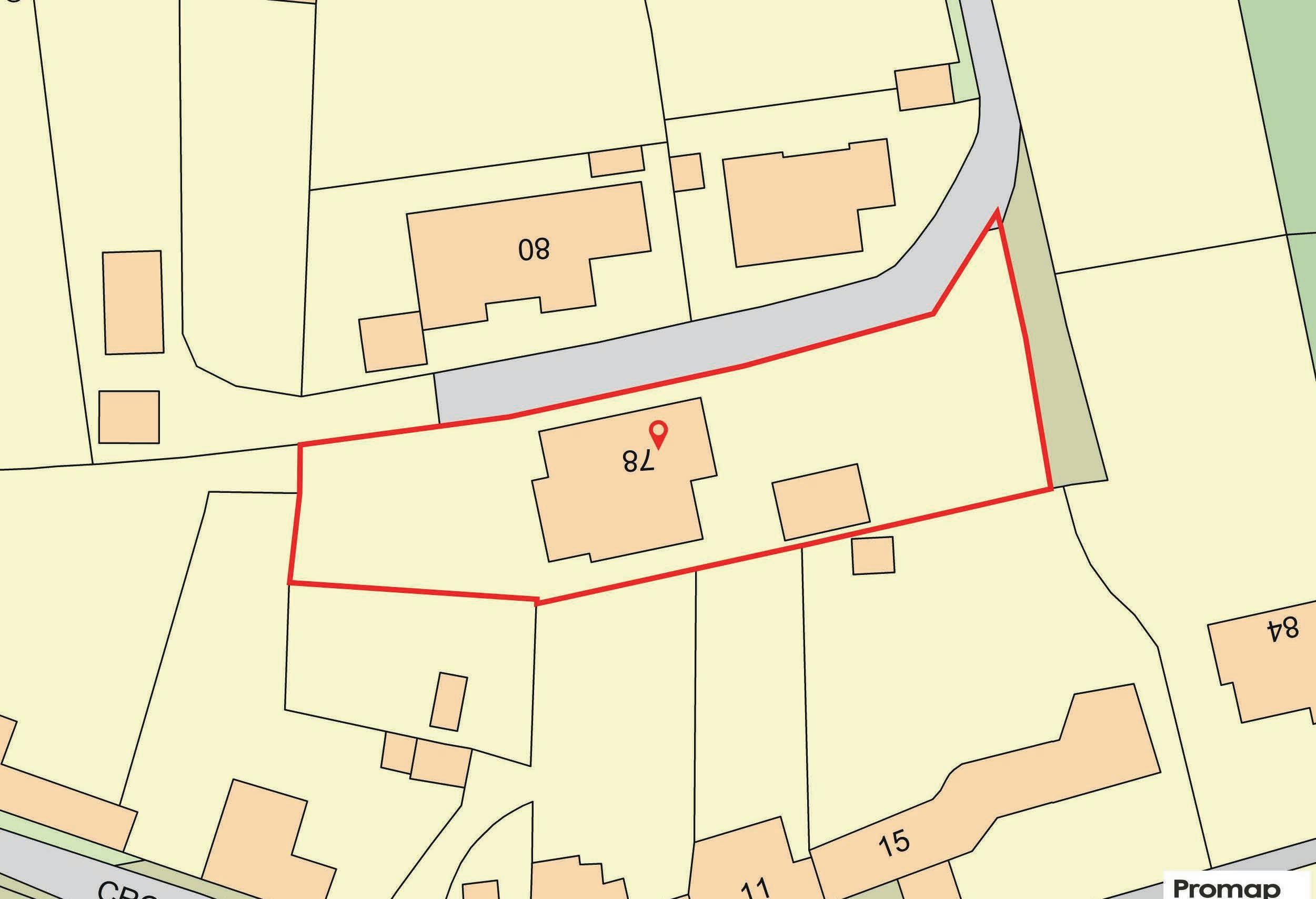

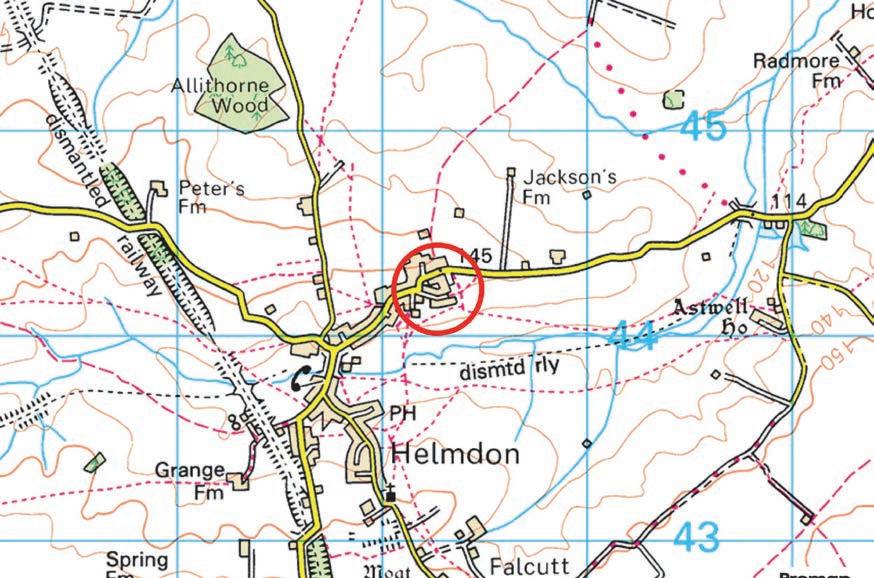
Services
Mains electricity, water, drainage, electric under floor and oil-fired radiator central heating, BT.
Broadband & Mobile Phone Coverage
Broadband currently supplies around a download speed of 60Mbps and an upload speed of 20Mbps (via a private supplier). There is 4G mobile signal in the village (do check with your own mobile phone supplier).
Tenure
Freehold
Local Authority
West Northamptonshire Council.
Telephone: (0300) 126 3000.
Council Tax Band: ‘G’.
Current Payable: £3,715.69 PA.
Opening Hours
Monday to Friday 9am -8pm
Saturday 9am - 4pm
Sunday By prior arrangement
Planning Information: There is an existing application in with the local West Northamptonshire Council to construct a single self-build detached dwelling on the land to the east of 76 Wappenham Road NN13 5QA, for more information the application ref is 2024/0778/OUT
Directions
Approaching from Banbury, turn left into the village of Helmdon via Station Road, passing over the old railway bridge as you do. Continue for around a mile staying on the Wappenham Road passing the war memorial on your left-hand side As you leave the village heading towards Wappenham, you need to turn right down the last private road (just after No 76 and Barnstones opposite). The Orchard can then be easily found by branching right of this shared driveway.
Offers over £8 50 ,000
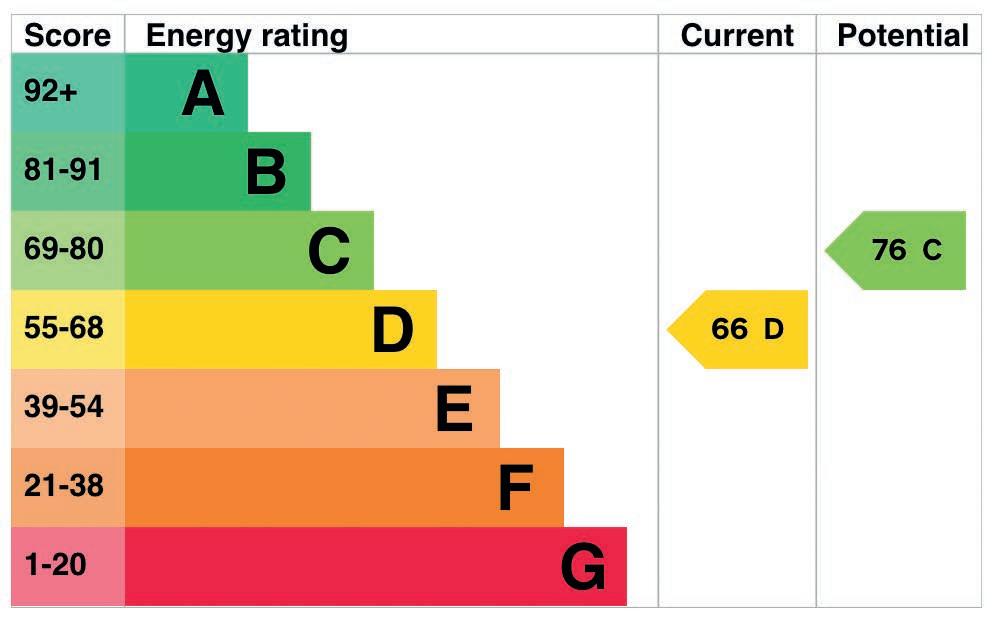
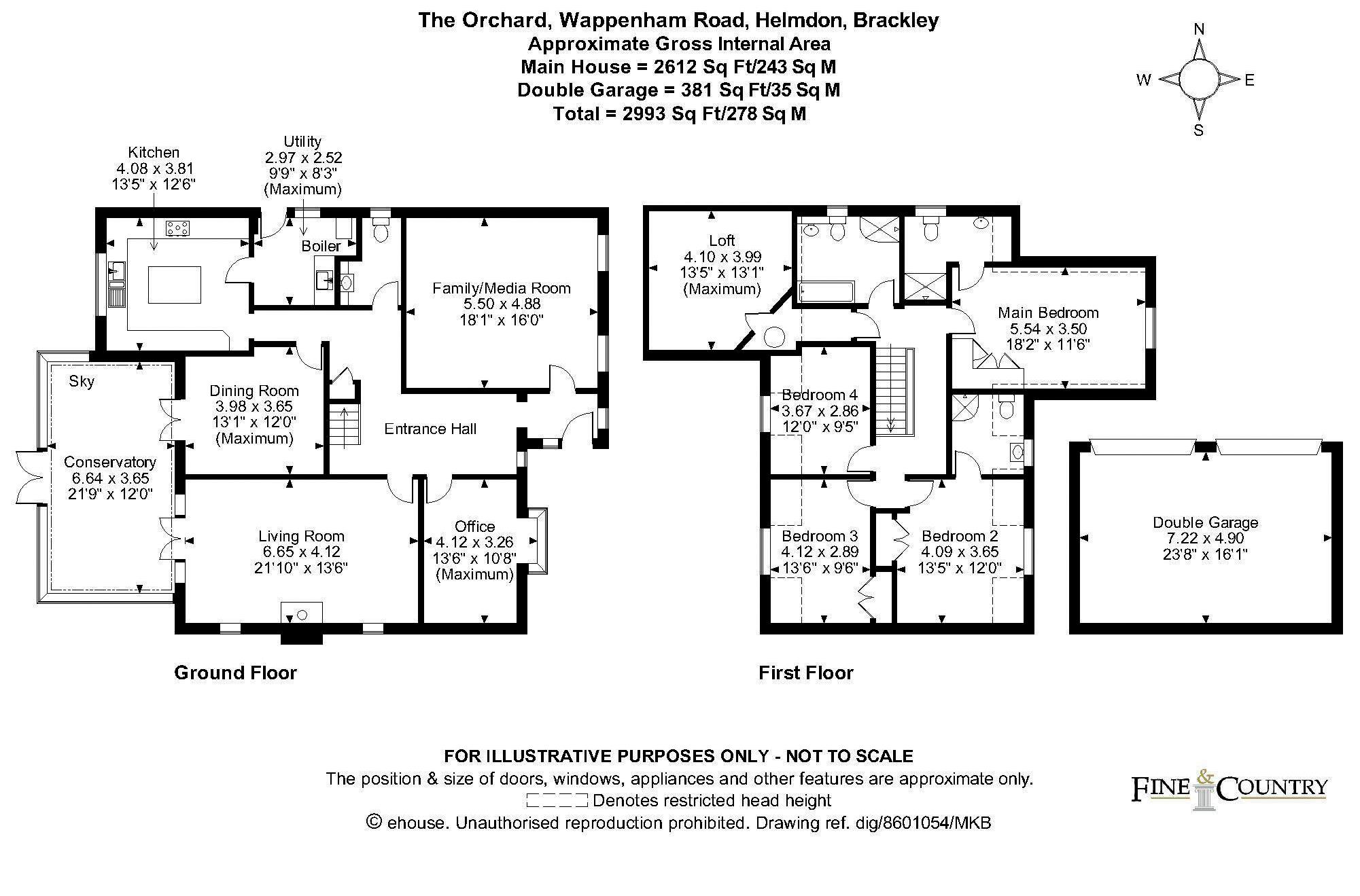


Agents notes: All measurements are approximate and for general guidance only and whilst every attempt has been made to ensure accuracy, they must not be relied on. The fixtures, fittings and appliances referred to have not been tested and therefore no guarantee can be given that they are in working order. Internal photographs are reproduced for general information and it must not be inferred that any item shown is included with the property. For a free valuation, contact the numbers listed on the brochure. Printed 03.07.2024
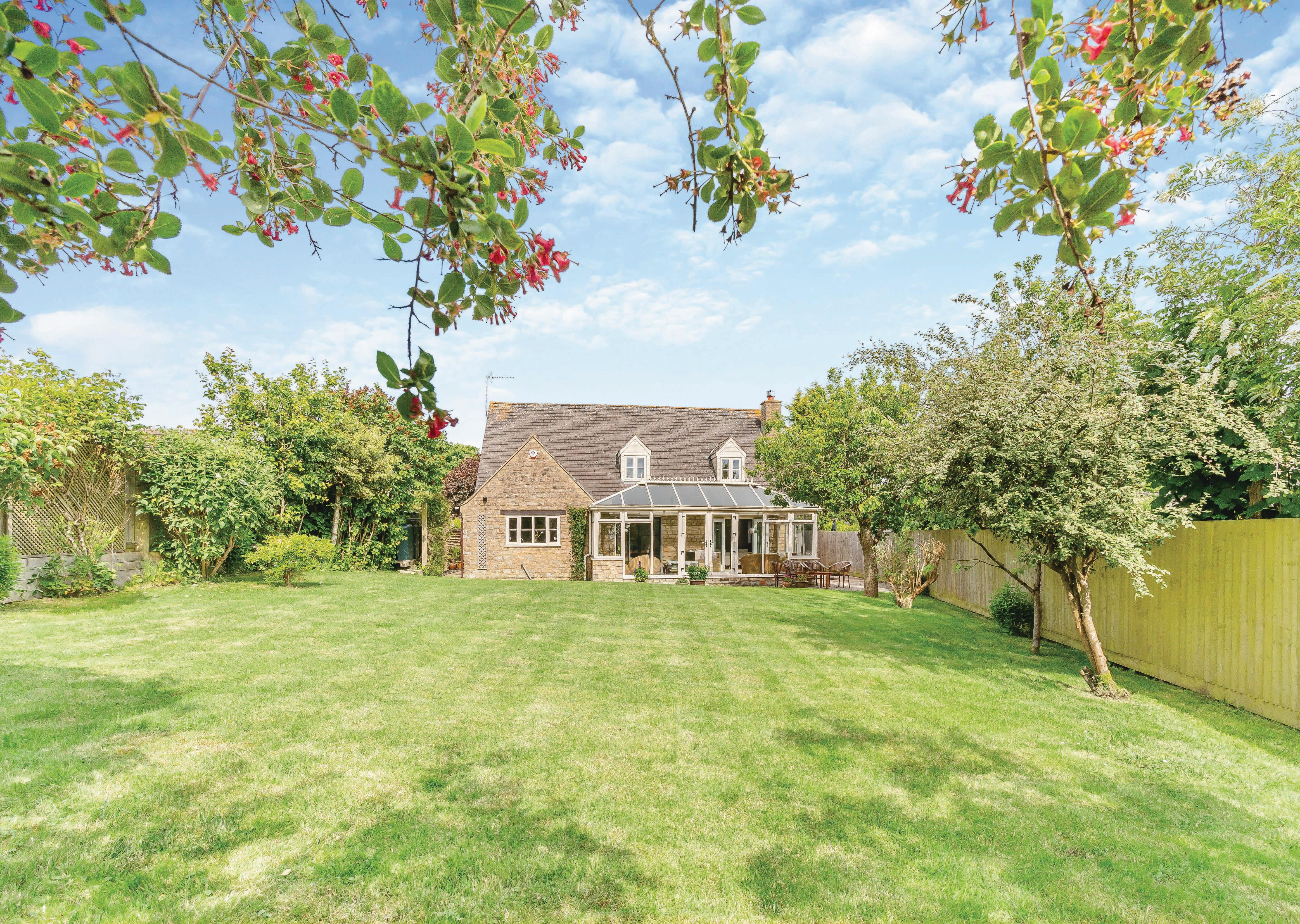

CHRISTOPHER E MOBBS FNAEA CPEA PARTNER AGENT
Fine & Country Banbury
36 years experience | 07761 439927 | DD: (01295) 239665
email: chris.mobbs@fineandcountry.com
Chris was born and educated in Banbury and has been a senior and key member of Fine & Country since he joined in January 2003. He is a long standing and active fellow of the National Association of Estate Agents and joined the industry in May 1986. Chris is a consummate professional accepting only the highest standards of marketing, integrity and customer care. He also holds the CPEA qualification gained in 1993 after 2 years studying property law, sales & marketing and building construction. Chris has lived in Hanwell for over 33 years with Elizabeth, (his wife of 38 years), so is without doubt a local property expert!
YOU CAN FOLLOW CHRIS ON
“Outstanding. Chris could not have made the experience of buying a house any better.
The communication throughout the whole process was incredible. Chris offered advice when ever it was needed, made himself available at all times of the day (often very late at night - sorry Chris!) and followed up on questions with lightening speed. We were nervous buyers due to our circumstances of returning to the UK recently and needing a home quickly. Chris kept us informed and even reached out simply to let us know if there wasn’t an update. This made a huge difference and kept us confident and reassured.
Chris’ genuine care made us feel part of the local community before we even arrived. And our children look forward to seeing him like a family friend. We sincerely feel very very fortunate that Chris happened to be the agent for our house purchase. Thank you Chris!”
“Chris Mobbs is an exceptional agent we would recommend to anyone. He was so helpful from the very first interaction, listened to us and helped the process go through as smooth as possible. Chris made a normally stressful process fun, due to him working so hard and having the answers before we had to ask. Cant recommend him highly enough.”

FINE & COUNTRY
Fine & Country is a global network of estate agencies specialising in the marketing, sale and rental of luxury residential property. With offices in over 300 locations, spanning Europe, Australia, Africa and Asia, we combine widespread exposure of the international marketplace with the local expertise and knowledge of carefully selected independent property professionals.
Fine & Country appreciates the most exclusive properties require a more compelling, sophisticated and intelligent presentation – leading to a common, yet uniquely exercised and successful strategy emphasising the lifestyle qualities of the property.
This unique approach to luxury homes marketing delivers high quality, intelligent and creative concepts for property promotion combined with the latest technology and marketing techniques.
We understand moving home is one of the most important decisions you make; your home is both a financial and emotional investment. With Fine & Country you benefit from the local knowledge, experience, expertise and contacts of a well trained, educated and courteous team of professionals, working to make the sale or purchase of your property as stress free as possible.
