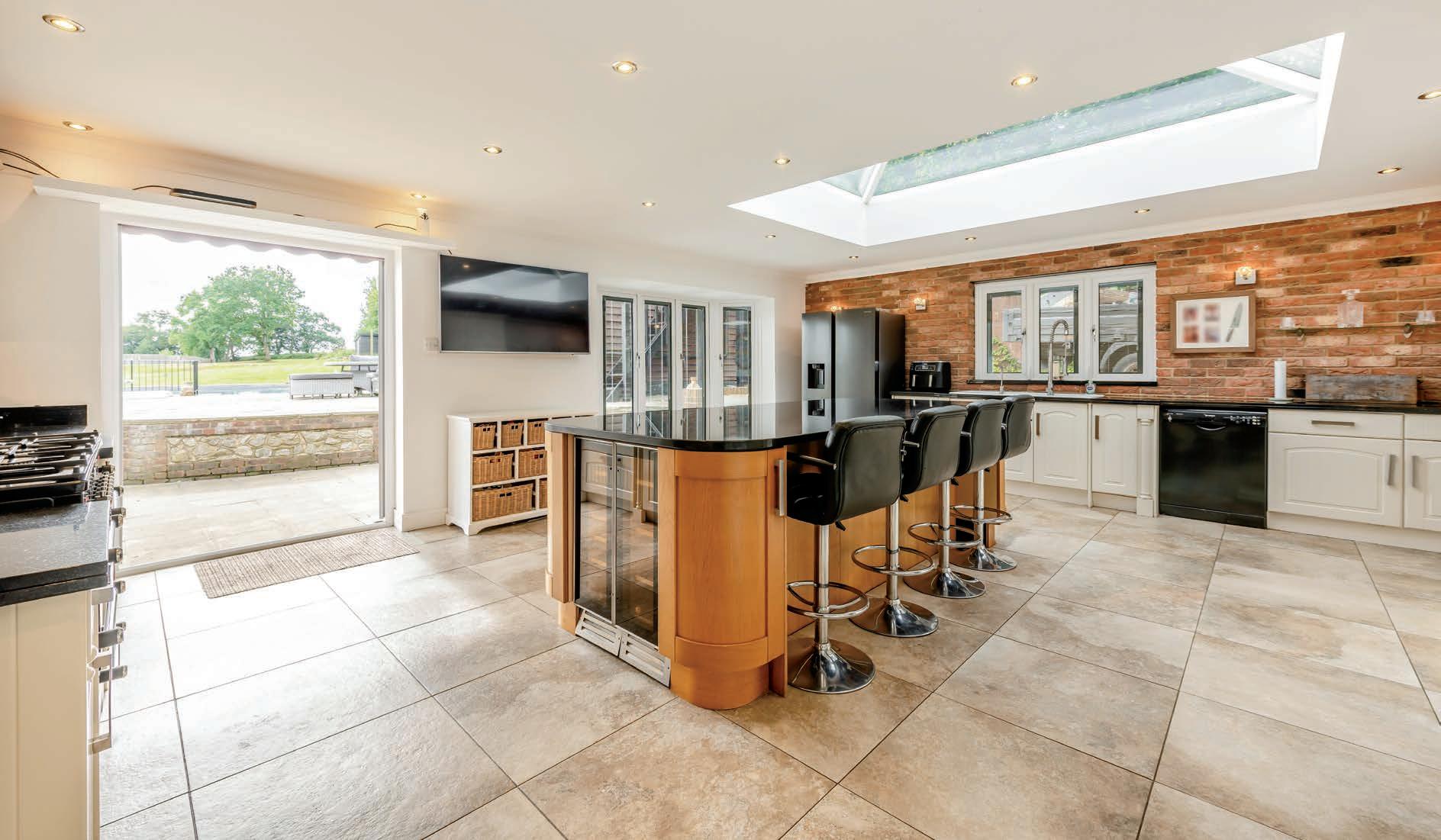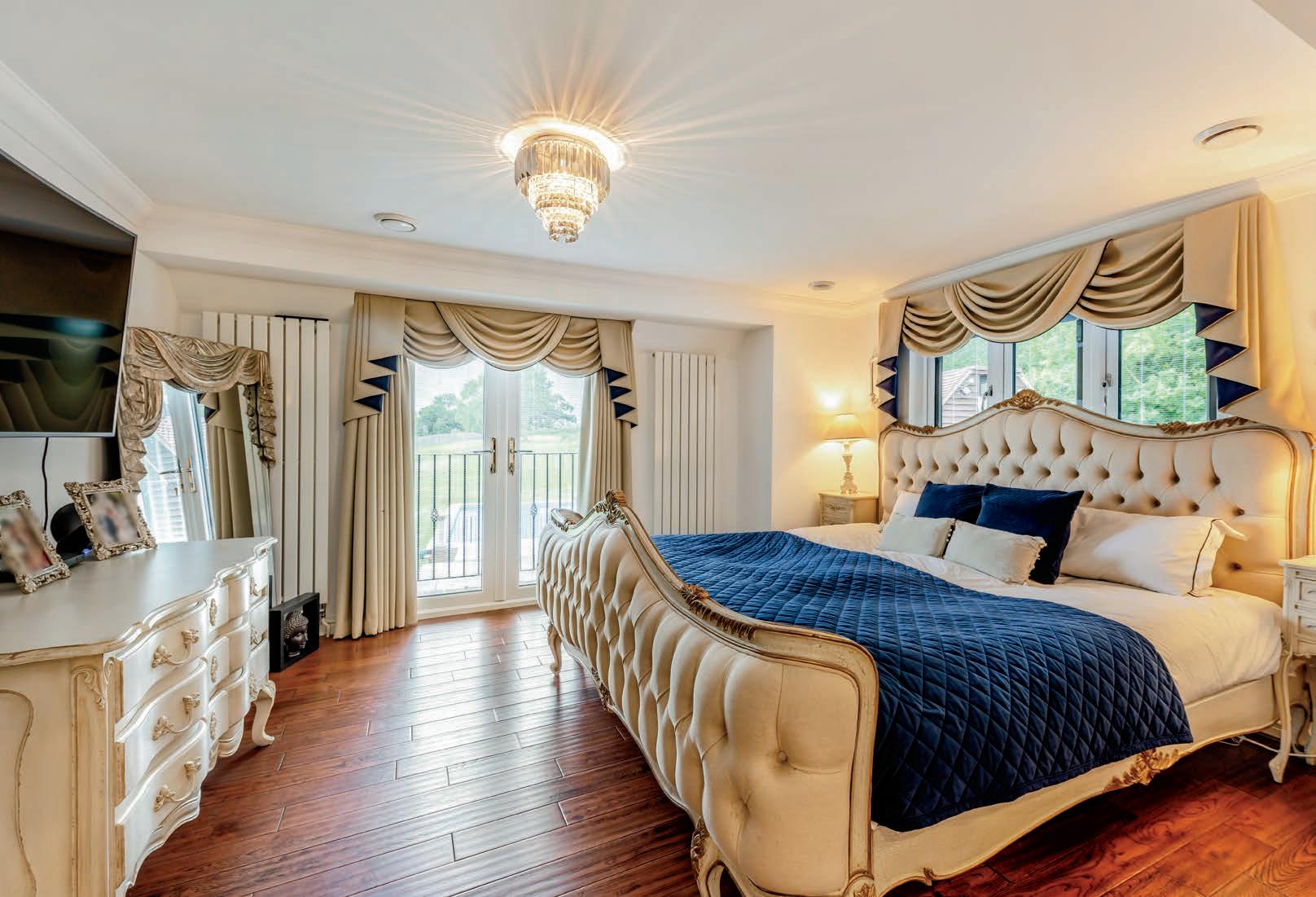Heather Cottage
Telston Lane | Otford | Sevenoaks | Kent | TN14 5JZ

Nestled in the picturesque countryside of Otford, Heather Cottage offers the perfect blend of rustic charm and modern comfort. This enchanting property is a testament to the timeless allure of countryside living.
Four-bedroom detached family home, with a detached two storey annex, a superb and newly built bar, gym and cinema outbuilding, and also an office over the car port, making this a very versatile property, catering for all types of families.

On a 2.7 acre plot in Otford and at the end of Telston Lane, this characterful home has a variety of architectural detailing, balconies from three of the bedrooms to the rear with amazing views, two en suite bathrooms, a dressing room and a family bathroom upstairs
Downstairs are three reception rooms, stunning kitchen/breakfast room with island, there is also a boot room and utility room for when you get back from the long walks amongst the surrounding countryside.

Set within the 2.7 acres there also is an additional paddock of approx. one acre to the East of the garden at the rear, here there are a few plots sectioned off for all the neighbours to prevent development. Also a heated outdoor swimming pool, and hot tub. To the rear of the garden is an open barn housing the sit-down mower which is needed for the extensive grounds. Offered with vacant possession, this charming home comes chain-free.
Location
Otford Village is an attractive 16th century village approximately 3.7 miles from Sevenoaks town centre. The village has a variety of small shops, historic houses, several pubs and a restaurant, a 16th century church, a library, the village primary school and nursery, a recreation ground and playground for small children as well as two halls which host events and club meetings. There are two private prep schools in the area: St Michael’s school which takes children from age 2 to 13, and Russell House School. At the centre of the village is a very picturesque spring-fed pond which is the location of the only listed duck pond in England. The attractive village green is surrounded by historic buildings including Chantry Cottage and St Bartholomew’s Church. Otford has a mainline rail service with frequent services to Victoria, Charing Cross & Blackfriars. Sevenoaks mainline station is approximately 3 miles away and provides frequent services to London Bridge/ Charing Cross.
Directions
From our Otford office at the duck pond, take the 3rd exit at the roundabout into the High Street, continue into Pilgrims way, take the second left into Telson Lane, and the property is situated at the end of the lane.








Transport Information
Train Stations
Otford: 1.1 miles
Shoreham: 1.8 miles
Eynsford: 4.1 miles
The property is also within easy reach of Ebbsfleet Eurostar International Station. The distances calculated are as the crow flies.
Education
Please check with the local authority as to catchment areas and intake criteria.
Golf Clubs
The Darenth Golf Club: 1.8 miles
Wilderness Golf Club: 3.2 miles
Woodlands Manor Golf Club: 3.3 miles
The London Club: 5.6 miles
Health Clubs
St Julians: 4.3 miles
Dartford Mecure
Brands Hatch Health Club: 5 miles
Nizels: 5.6 miles Reynolds Retreat: 5.9 miles
Useful Information
We recognise that buying a property is a big commitment and therefore recommend that you visit the local authority websites for more helpful information about the property and local area before proceeding. Some information in these details are taken from third party sources.
Should any of the information be critical in your decision making then please contact Fine & Country for verification.
Council Tax
We are informed this property is in council tax band G, you should verify this with Sevenoaks Borough Council.
Tenure
The vendor advises us that this property is Freehold. Should you proceed with the purchase of the property your solicitor must verify these details.


Appliances/Services
The mention of any appliances and/or services within these sales particulars does not imply that they are in full efficient working order.
Measurements
All measurements are approximate and therefore may be subject to a small margin of error.
Opening Hours
Monday to Friday 9.00 am – 6.00 pm Saturday 9.00 am – 5.00 pm. Viewing via Fine & Country Sevenoaks.
Ref
SV/RM/JT/230915 - SEV200024/D1






Heather Cottage, Telston Lane, Otford, Sevenoaks
Approximate Gross Internal Area
Main House = 2643 Sq Ft/246 Sq M
Carport and Office = 639 Sq Ft/59 Sq M
Outbuilding, Barn and Garden Store = 1892 Sq Ft/176 Sq M
Annexe = 427 Sq Ft/40 Sq M

Balconies external area = 53 Sq Ft/5 Sq M
Total = 5601 Sq Ft/520 Sq M
Annexe First Floor
Outbuilding

FOR ILLUSTRATIVE PURPOSES ONLY - NOT TO SCALE

The position & size of doors, windows, appliances and other features are approximate only. © ehouse. Unauthorised reproduction prohibited. Drawing ref. dig/8569792/DWL Denotes restricted head height
Agents notes: All measurements are approximate and for general guidance only and whilst every attempt has been made to ensure accuracy, they must not be relied on. The fixtures, fittings and appliances referred to have not been tested and therefore no guarantee can be given that they are in working order. Internal photographs are reproduced for general information and it must not be inferred that any item shown is included with the property. For a free valuation, contact the numbers listed on the brochure. Copyright © 2023 Fine & Country Ltd. Registered office: Clifton & Co (Hartley) Limited, 2 High Street, Dartford DA1 1BY. Company Reg No. 6385219 VAT No. 924699676. Printed 20.09.2023




