

WORCESTER GATE
Dating back to 1931, Worcester Gate is a substantial and beautifully appointed detached, sixbedroom country residence, discreetly positioned within approximately 1.6 acres of mature, landscaped grounds on the edge of the sought-after village of Hallow. Approached via a long, tree-lined private driveway and framed by woodland, the property offers a rare combination of seclusion, grandeur, and convenience - just four miles from Worcester city centre. The accommodation is arranged across three floors, blending period charm with modern family living, with elegant reception rooms, multiple versatile spaces, and extensive planning history with scope for further enhancement. A superb outdoor swimming pool and stylish pool house complete the lifestyle offering. With its impressive proportions, architectural detail, and idyllic setting, Worcester Gate presents an exceptional opportunity for those seeking a refined home in one of Worcestershire’s most desirable locations.

Accommodation Summary
Ground Floor: Worcester Gate is entered via a grand entrance lobby featuring original oak panelling and doors, leading into a gracious reception hall with cornicing and an oak staircase rising to a large galleried landing. A cloak room is conveniently located by the front door and is currently used as a second office space.
The living room is a particularly impressive space, enhanced by high ceilings, French doors opening onto the rear terrace, a fireplace, and triple aspect views. The formal dining room enjoys open views of the landscaped gardens, complemented by a fireplace with a wood burning stove. The serving hatch is an original feature. Original wooden flooring lies beneath the carpeted area throughout.
The sitting room, currently used as a study, features French doors leading to the rear veranda and terrace, offering an ideal space for quiet retreat or work-from-home use. The leaded windows are also a striking feature.
At the heart of the home, the kitchen is fitted with a range of natural wood cabinetry and leads through to a generous breakfast room, which retains the original servant bells - a charming historical detail, and a fireplace feature. A separate pantry and larder provide excellent storage, while the existing layout offers scope to create an expansive open-plan kitchen/living area, subject to preference, for which extensive plans have been drawn up by a respected architect with historic consent, to include a detached double garage with office above, a conservatory, and additional space upstairs.
A utility room and three cloakrooms complete the ground floor accommodation.







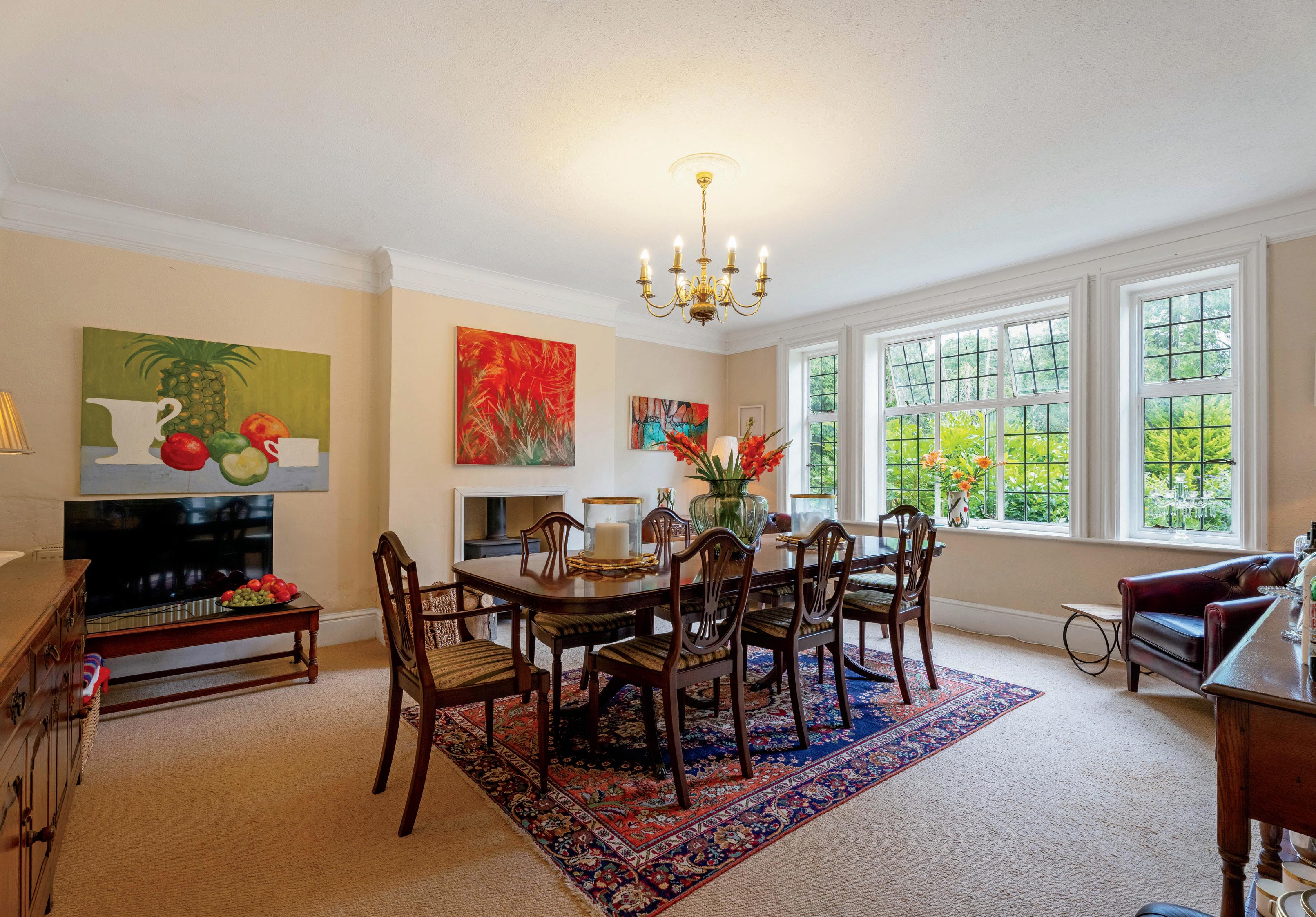




First Floor: The first floor offers four well-proportioned double bedrooms, a storage/box room, and a versatile studio space, which could readily serve as an additional bedroom, games room, or home office. The principal suite enjoys an abundance of natural light from its triple aspect windows, and features fitted wardrobes, an original fireplace, and generous proportions throughout. All bedrooms on this floor are served by a family bathroom, elegantly appointed with marble tiling and traditional fittings. An additional ironing room/closet provides flexible potential - ideal for a dressing room, study, or even an additional bathroom, subject to requirements.
Second Floor: The second floor hosts two additional bedrooms - bedrooms five and six - both featuring impressive, vaulted ceilings and generous proportions. These rooms are served by a wellappointed shower room, finished with elegant marble tiling. One of the bedrooms enjoys a particularly charming aspect, with a large picture window incorporating a window seat, perfectly positioned to take in serene views over the rear gardens.















Outside: Worcester Gate is approached in complete privacy via bespoke wrought-iron electric gates, opening to a sweeping, tree-lined driveway flanked by mature woodland. This elegant approach sets the tone for the property, delivering a striking sense of arrival and immediate seclusion.
The well-maintained gardens are a standout feature - thoughtfully designed, they include expansive manicured lawns, herbaceous borders, and a beautifully arranged circular stone feature with pathways, perfectly positioned to be enjoyed from the veranda.
To the rear, a generous veranda and terrace, accessible directly from both the living room and sitting room/study, create an idyllic setting for al fresco dining and summer entertaining, with tranquil garden views.
Discreetly positioned within the grounds is the outdoor swimming pool, offering a luxurious retreat framed by a large patio terrace. Adjacent stands an impressive pool house, superbly appointed with a spacious open-plan kitchen, dining and living area, as well as a large shower and changing room.
Stylishly finished throughout, the pool house benefits from generous proportions and air conditioning - ideal for year-round enjoyment.
To the front, a large driveway provides ample parking for residents and guests alike, with historic planning permission for a double detached garage with offices above.
The grounds extend to approximately 1.6 acres, forming a private and beautifully established haven, perfectly suited for both relaxation and refined outdoor living.
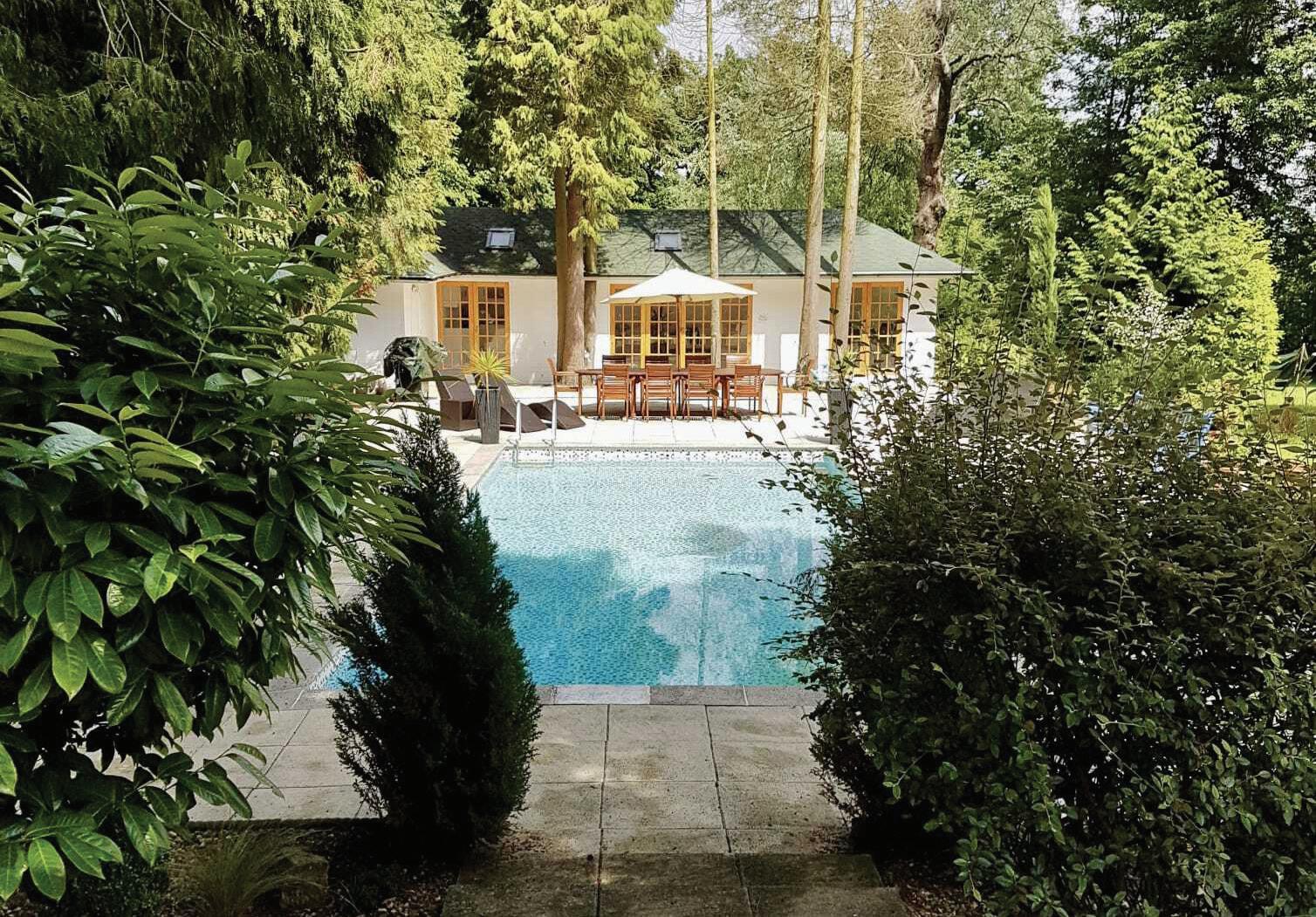

LOCATION
Positioned on the fringe of the highly regarded village of Hallow, Worcester Gate occupies a superb semi-rural setting that strikes a perfect balance between privacy and convenience. Just 4 miles from the heart of Worcester city centre, residents benefit from excellent access to the city’s thriving cultural, retail and educational offering.
Worcester is home to a collection of prestigious independent schools, including The King’s School and RGS Worcester, as well as the University of Worcester, which adds to the city’s vibrant character. Lifestyle amenities are abundant, from riverside walking and cycling routes along the River Severn, to the award-winning facilities at The Hive library and cultural centre, and expansive open spaces at Gheluvelt Park and Fort Royal Hill.
The Cathedral Square development offers an array of stylish dining and shopping options, while Worcester racecourse, The Swan Theatre, and Huntingdon Hall provide an active yearround arts and entertainment calendar.
Closer to home, Hallow village itself offers a charming local community with a post office, village shop, tearoom, and several well-regarded public houses, including The Crown Inn. Nearby Ombersley offers The Crown & Sandys, The Venture Inn, and The King’s Arms – all of which are known for their warm atmosphere and quality dining. The infamous Mug House at Claines is a hidden gem!
For the commuter, Worcester Foregate Street and Worcester Shrub Hill stations provide direct services to Birmingham, Oxford and London Paddington, with journey times to London in under two hours. The M5 motorway (J5, J6 and J7) is readily accessible, offering swift connections to the wider Midlands and beyond. Droitwich Spa lies just 7 miles to the north, Great Malvern is around 10 miles to the west, and Birmingham Airport can be reached in approximately 45 minutes by car.
Surrounded by the rolling countryside of north Worcestershire, the area is rich in bridleways and footpaths, offering a peaceful and picturesque setting for country walks, cycling, and equestrian pursuits – all while enjoying proximity to the region’s major transport, leisure, and schooling hubs.
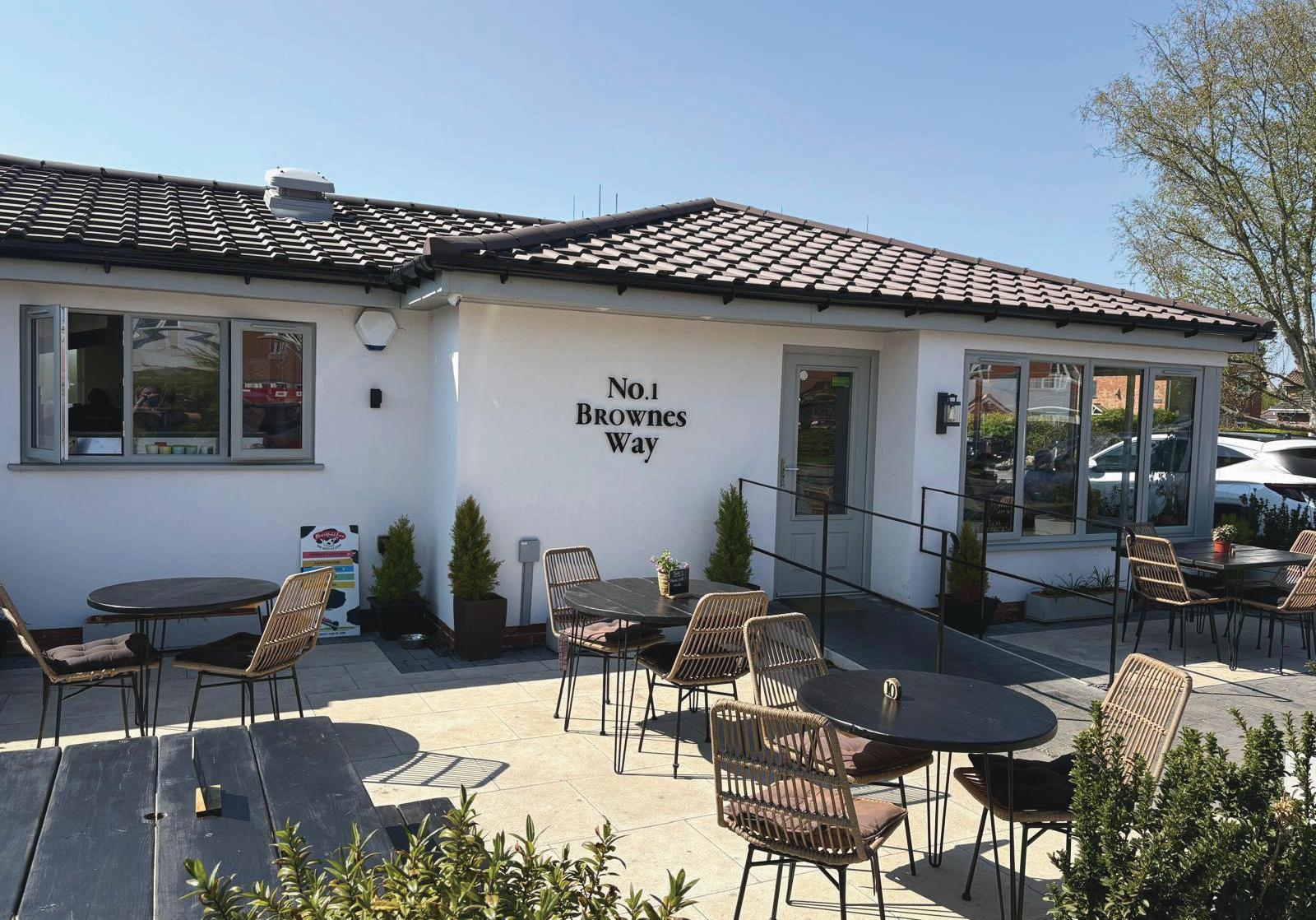
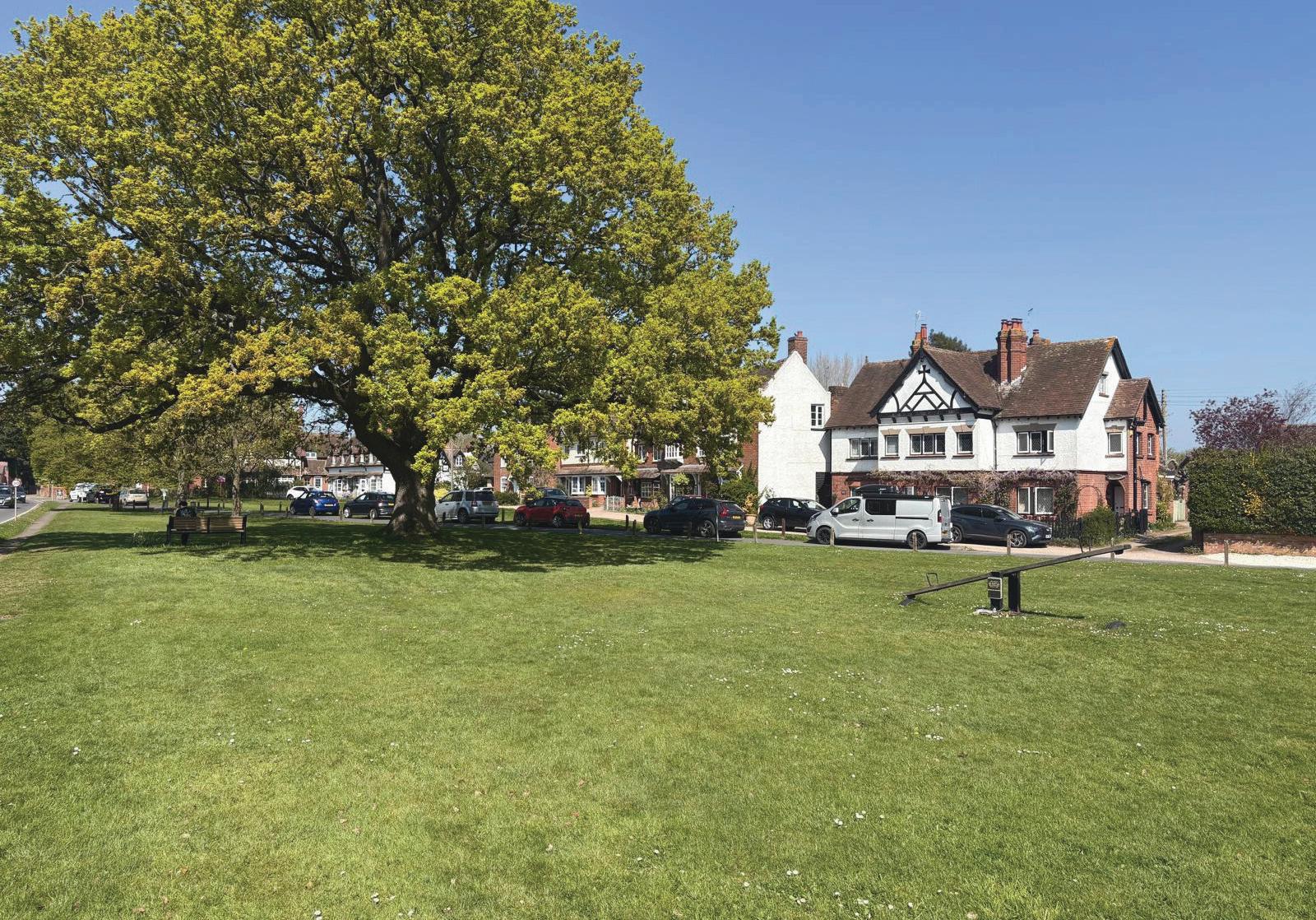





Registered in England and Wales. Company Reg No: 08775854.
VAT Reg No: 178445472 Head Office Address: copyright © 2025 Fine & Country Ltd.
Services, Utilities & Property Information
Tenure – Freehold.
Council Tax Band – G.
Local Authority – Malvern Hills.
EPC – Rating D.
Property Construction - Standard - brick and tile.
Electricity Supply - Mains
Water Supply - Mains
Drainage and Sewerage – Drainage via a septic tank (shared with the property next door).
Heating – Gas.
Broadband - FTTC / Ultrafast Fibre Broadband connection available - we advise you to check with your provider.
Mobile Signal/Coverage - 4G/5G mobile signal is available in the area - we advise you to check with your provider.
Parking – Double garage and driveway parking for 20 cars.
Additional Information - Maintenance of the septic tank costs £250.00 paid every two years.
Title register includes rights and restrictions regarding light, air, and boundary structures. Charges & Covenants: 1931 Conveyance – Contains restrictive covenants including: No buildings within 100 feet of Hallow Road boundary. No trade/business or livestock (poultry, pigs, more than 3 dogs) without written consent. No cess-pits within 50 feet of the southern boundary. 1948 Deed of Grant – Grants right to use a shared cesspool and sewer: Located on neighbouring land (“South Corner”). Rights to enter land for maintenance with notice and make good any damage.
Historic planning permission was granted for the following applications - Malvern Hills District Council – Ref: 08/01663/FUL - 30th Oct 2008.
Double detached garage with office space above, to the front of the property.
Conservatory to the rear.
A large open plan kitchen/diner/living area and additional bedroom accommodation above to include an ensuite.
Directions
Postcode: WR2 6PH / what3words: ///wage.pans.spoon
Viewing Arrangements
Strictly via the vendors sole agents Fine & Country Droitwich Spa, Worcester and Malvern on Tel Number 01905 678111.
Website
For more information visit Fine & Country at https://www.fineandcountry.co.uk/droitwich-spa-worcester-andmalvern-estate-agents
Opening Hours
Monday to Friday - 9.00 am - 5.30 pm
Saturday - 9.00 am - 4.30 pm
Sunday - By appointment only

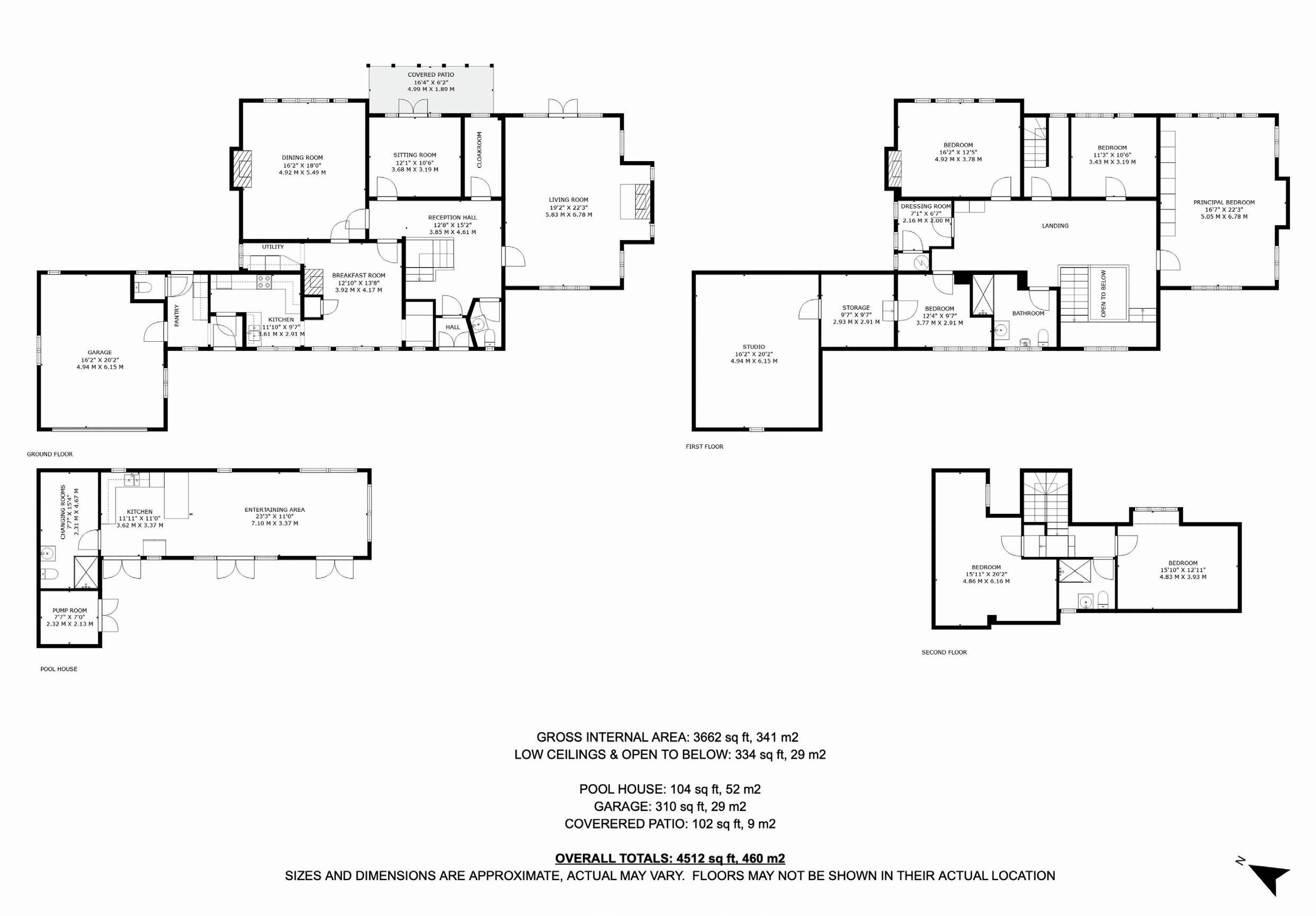

Agents
notes: All measurements are approximate and for general guidance only and whilst every attempt has been made to ensure accuracy, they must not be relied on. The fixtures, fittings and appliances referred to have not been tested and therefore no guarantee can be given that they are in working order. Internal photographs are reproduced for general information and it must not be inferred that any item shown is included with the property. For a free valuation, contact the numbers listed on the brochure. Whilst we carry out our due diligence on a property before it is launched to the market and we endeavour to provide accurate information, buyers are advised to conduct their own due diligence. Our information is presented to the best of our knowledge and should not solely be relied upon when making purchasing decisions. The responsibility for verifying aspects such as flood risk,
covenants and other property related details rests with the
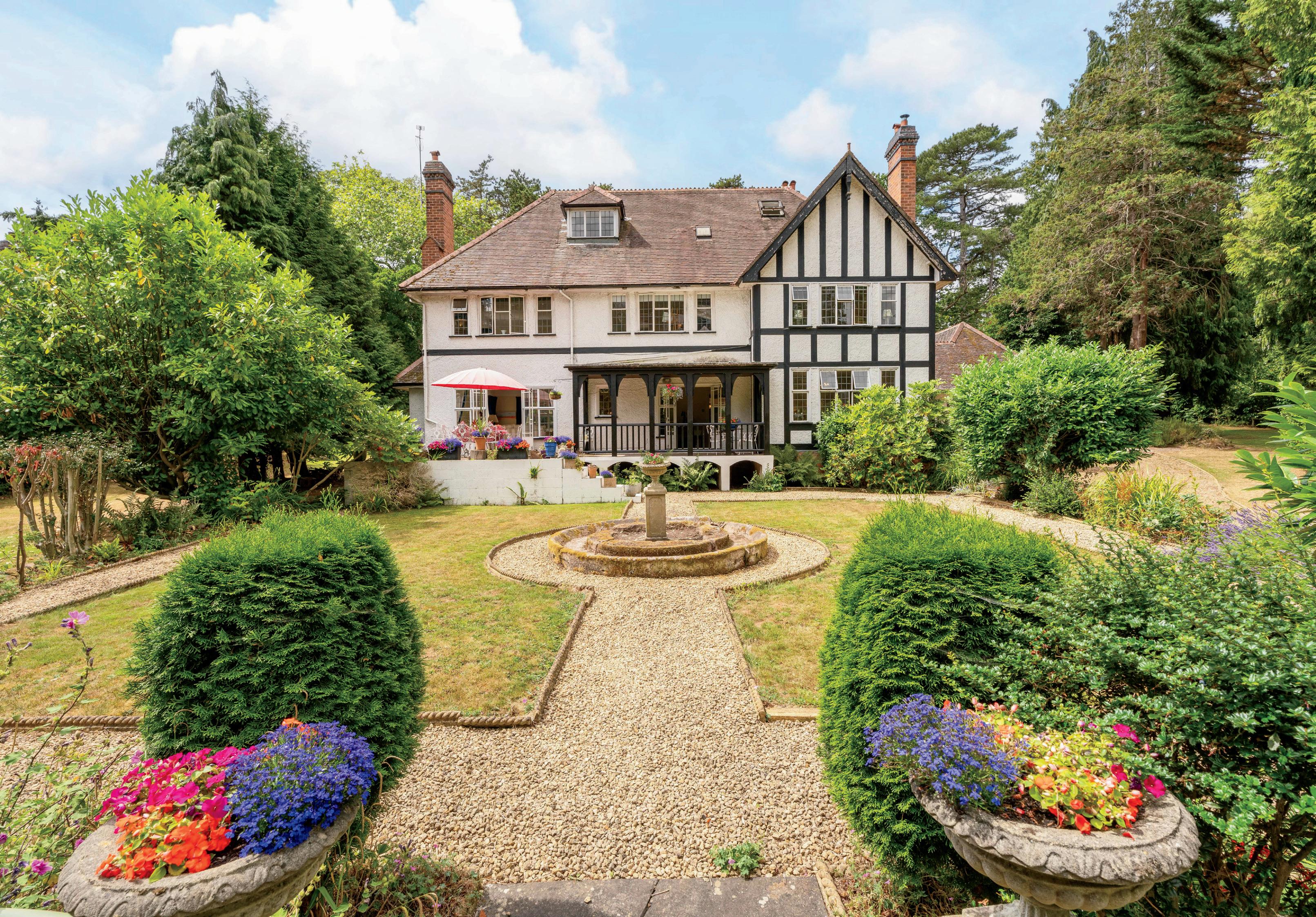


VANESSA BRADFORD
Fine & Country Droitwich Spa, Worcester and Malvern
T: 01905 678111 | M: 07967 046051
email: vanessa.bradford@fineandcountry.com
MARIE KIMBERLEY
Fine & Country Droitwich Spa, Worcester and Malvern
T: 01905 678111 | M: 07814 735607
marie.kimberley@fineandcountry.com
YOU CAN FOLLOW US ON

FINE & COUNTRY
Fine & Country is a global network of estate agencies specialising in the marketing, sale and rental of luxury residential property. With offices in over 300 locations, spanning Europe, Australia, Africa and Asia, we combine widespread exposure of the international marketplace with the local expertise and knowledge of carefully selected independent property professionals.
Fine & Country appreciates the most exclusive properties require a more compelling, sophisticated and intelligent presentation – leading to a common, yet uniquely exercised and successful strategy emphasising the lifestyle qualities of the property.
This unique approach to luxury homes marketing delivers high quality, intelligent and creative concepts for property promotion combined with the latest technology and marketing techniques.
We understand moving home is one of the most important decisions you make; your home is both a financial and emotional investment. With Fine & Country you benefit from the local knowledge, experience, expertise and contacts of a well trained, educated and courteous team of professionals, working to make the sale or purchase of your property as stress free as possible.
