
Hadzor | Droitwich | Worcestershire | WR9 7DR
Oakfield

Hadzor | Droitwich | Worcestershire | WR9 7DR
OakfieldOakfield is an exceptional, detached, family home located in a highly sought-after area. The property boasts 6 bedrooms, 4 bathrooms, 3 reception rooms, and an expansive open-plan kitchen, dining, and living area. The master suite features a balcony, ensuite bathroom, walk-in wardrobe, and a partially vaulted ceiling that adds a “wow” factor. Renovated to an exceptionally high standard, Oakfield provides opportunity for multi-generational living accommodation, along with full planning permission for stabling. Nestled within circa 6 acres, it has two large freshwater fishing lakes, a Nordic BBQ hut, a summer house/cinema room, double garaging, an extensive woodland area, and a patio terrace. Situated within walking distance of a local golf club and scenic canal-side walks, the property also benefits from excellent travel infrastructure, providing both convenience and tranquility.

Ground Floor: The property welcomes you with a spacious entrance hall, leading seamlessly to a large walk-in cloakroom and the main living areas. The expansive layout includes a generous lounge, a formal dining room, a generous snug/sitting room, and a versatile kitchen/diner/sitting area. Additional features on the ground floor include a practical utility room, an office that can serve as a sixth bedroom, a shower room with WC, and ample storage space.
Underfloor heating enhances the comfort of the hallway, lounge, and master bedroom. The kitchen is particularly impressive, boasting a large, light, and airy space with a stylish Corian-topped island. This premium kitchen includes a large pantry unit, a SMEG range, and a separate Bosch oven/microwave with a warming drawer. It is designed to be spectacular, featuring living, dining, and bar area, with bifold doors that open onto the patio—perfect for alfresco dining. Adjacent to the kitchen, the fitted utility room, finished to a premium standard, doubles as a boot room and provides convenient outside access.
The lounge is equally impressive in its generous proportions, featuring a stunning stone fireplace and patio doors that lead to an outdoor seating area. This space is covered overhead, allowing for comfortable seating in all weather conditions. The dining room, with its modern paneling details, is strategically situated next to both the kitchen and the snug, creating a seamless flow for entertaining and family gatherings.
Completing the downstairs is the versatile sixth bedroom, currently configured as a large office space. Situated next to a shower room, inner hallway, and walk-in cupboard, this area offers flexible options for ancillary or multigenerational living, with access to bedrooms above via a separate staircase for convenience and privacy.


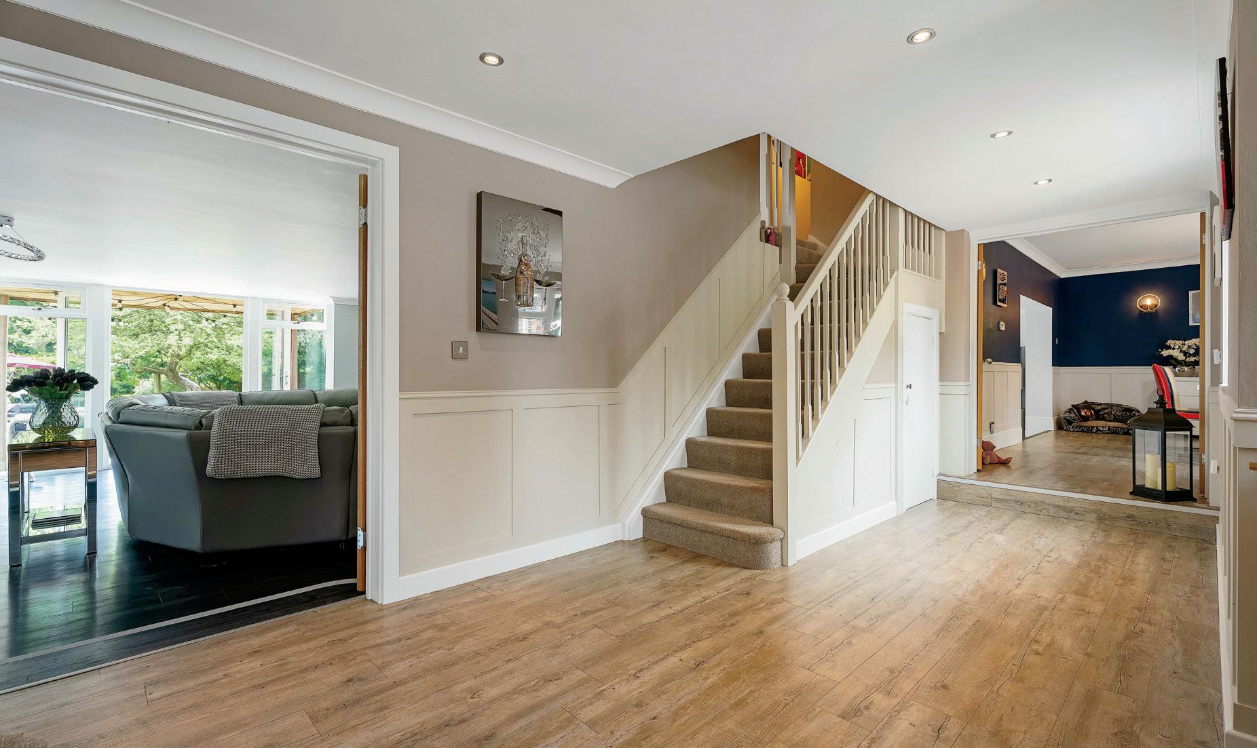

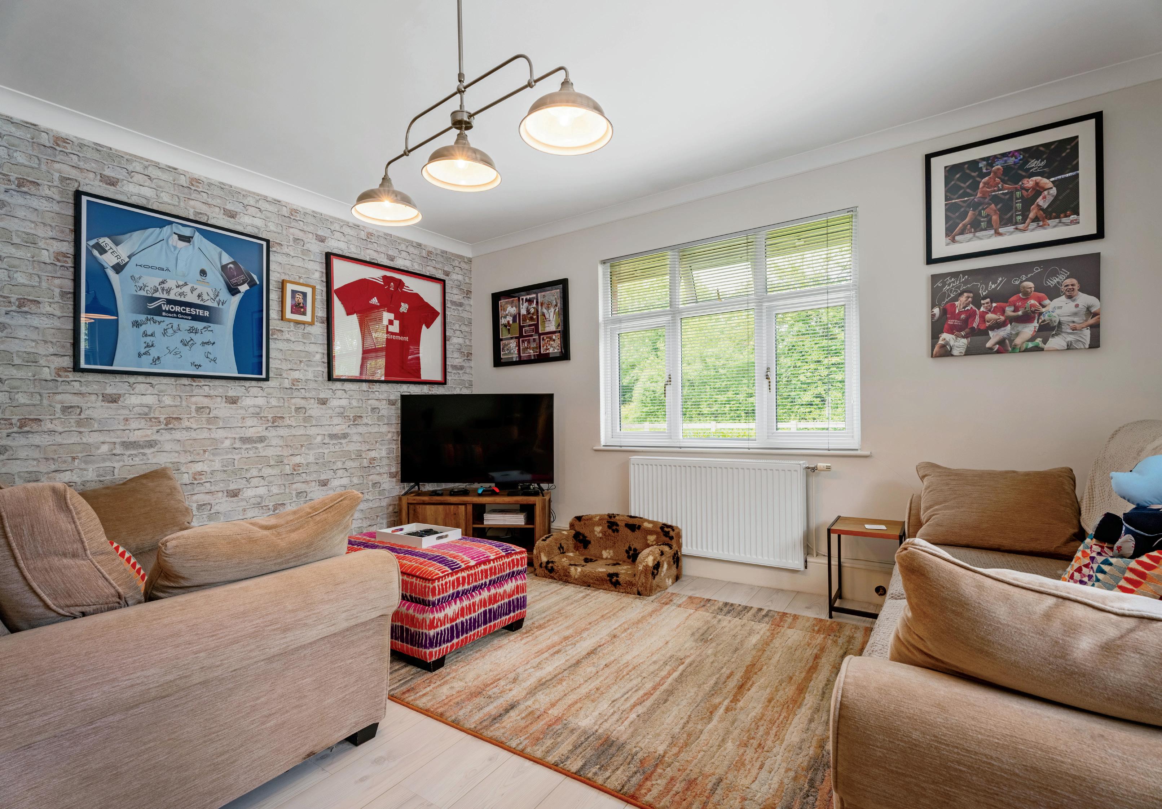


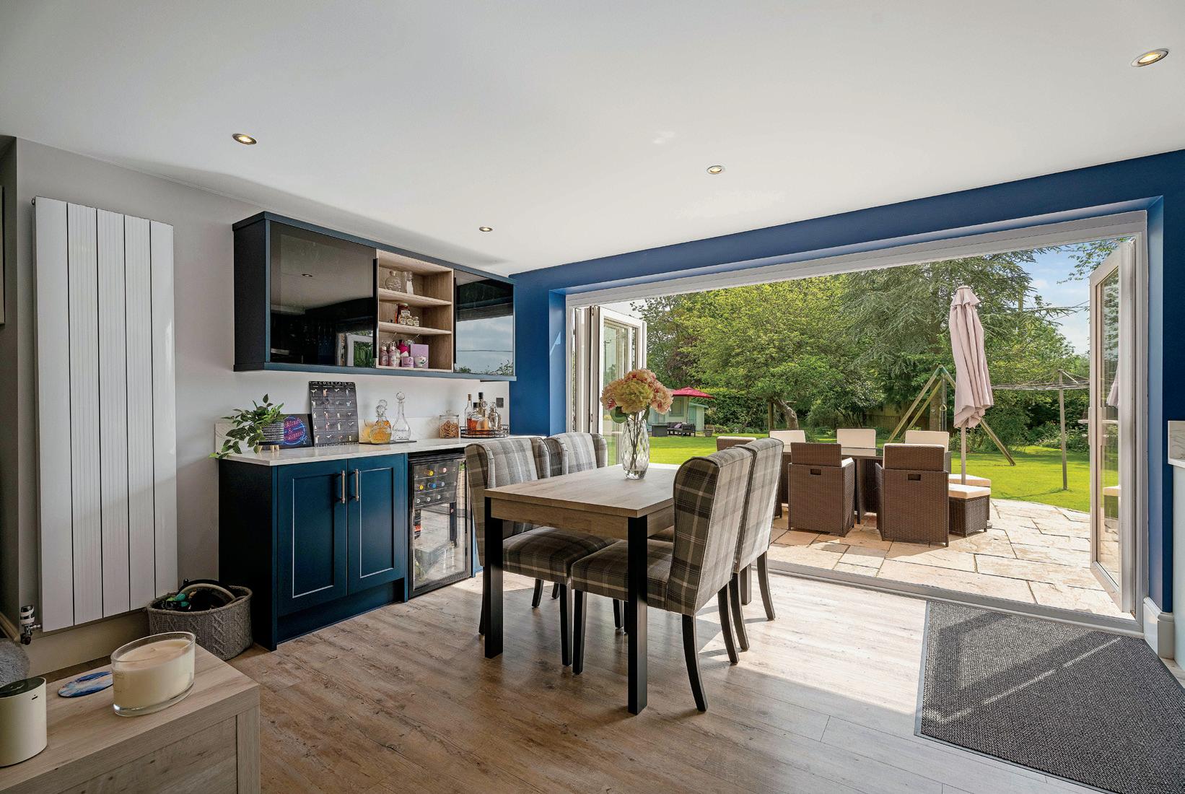
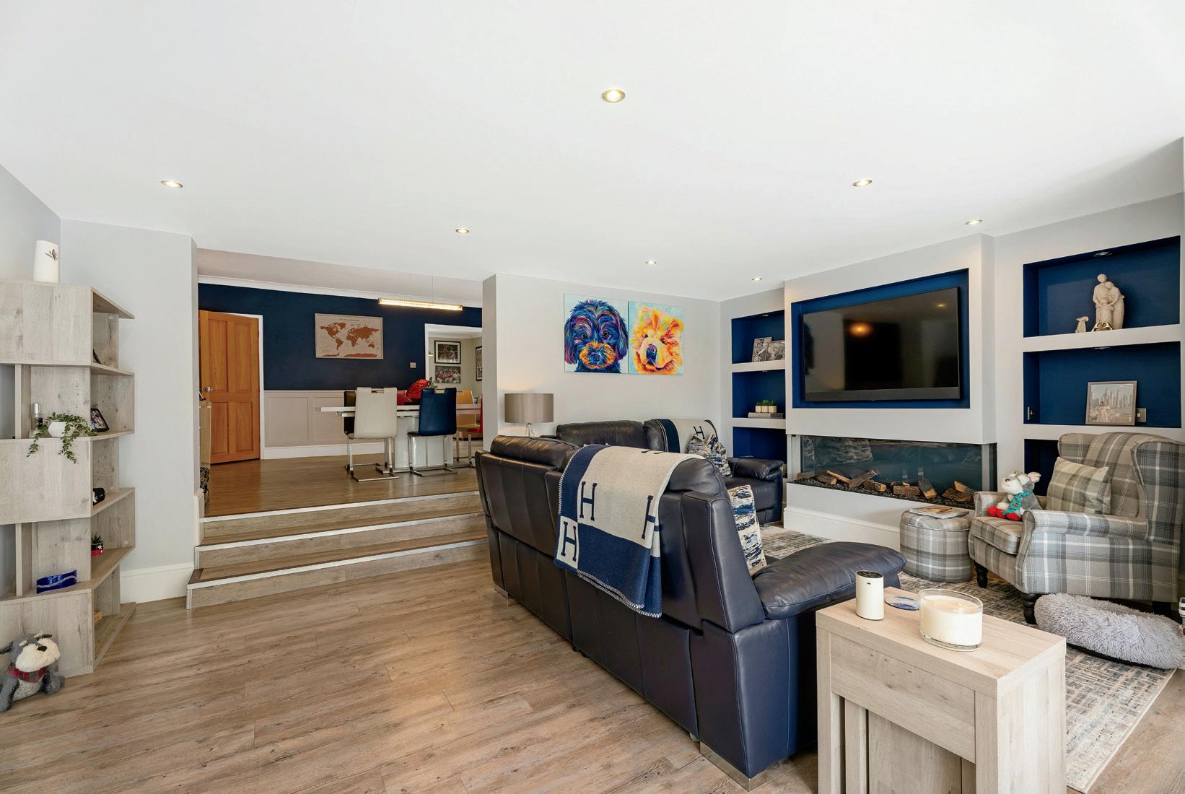
The breathtaking beauty of the lakes was the first thing that drew us to Oakfield. Stepping out onto the patio and being awestruck by the view was an unforgettable experience. The serene and picturesque setting promised a lifestyle closely connected to nature.
We have immensely enjoyed the open plan living, kitchen, and dining area, which serves as the heart of the home, with bi-fold doors that open up to extend the area to a large outdoor entertaining patio, allowing for effortless transitions between indoor and outdoor living. This space is perfect for social events and gatherings, providing a warm and inviting atmosphere for both family and friends. The six-bedroom layout has been fantastic for accommodating family Christmases and friends, providing ample space without feeling crowded. The seamless flow of the downstairs area from one space to another enhances the overall living experience.
There are several cherished spots within the home. Enjoying a glass of wine by Lydia’s Lake on a warm summer evening, surrounded by the sounds and sights of wildlife, is delightful. Sipping morning coffee on the balcony while watching the sunrise offers a perfect start to the day, creating moments of peace and tranquility.
We have made significant upgrades to the home, including a new kitchen with a Quooker cold and boiling water tap and all new appliances. We installed a media wall with an integral fireplace, replaced all flooring with Karndean where hard, refitted all bathrooms, redesigned the utility room, laid a new Indian stone patio, installed an EV charger, replaced fencing and gates around the property, and added a new hot water boiler and heating system, as well as a new water sewerage treatment plant.
The home has supported our daily routines and lifestyle needs exceptionally well. The office space has been practical for three people working from home, with one person in the upstairs nook and two in a converted downstairs bedroom, accommodating two desks comfortably.
We are fortunate that as the sun rises and traverses the house, it bathes the home in light all day. Many rooms feature dual-aspect windows, ensuring that natural light fills the space, creating a bright and airy ambiance throughout the day.
The outdoor space is stunning, with multiple areas for entertainment and tranquil spots for solitude. We have cherished walks through the woods and around the lakes. Watching the horses from the kitchen window when we had stables was a joy. The garden has hosted numerous celebrations, including birthdays and weddings, with ample space for marquees and parties, with tents and tables, and trees festooned with lights, creating a magical atmosphere.
The neighbourhood has a strong sense of community, with everyone familiar with one another. There are numerous social events, creating a welcoming and friendly environment without any obligation to participate. Fishing in our lake is a given. The Gaudet Luce Golf Course is just across the road, eliminating the need for a car. We also enjoy walking and cycling along the Hadzor Loop, which extends through fields and canal towpaths within the picturesque green belt.
The location offers several advantages, including proximity to amenities, schools, and essential services. The Royal Grammar School and two train stations, Shrub Hill and Foregate Street, are also within a short drive away. Additionally, the M5 is less than 10 minutes away by car, making travel convenient.
Embrace the outdoor lifestyle afforded by this home. Imagine beginning your day on the balcony, enjoying lunch in the garden, and ending with an evening BBQ by the lake. It’s not just a dream – it could be your reality! Enjoy every moment in this beautiful and tranquil setting.*
* These comments are the personal views of the current owner and are included as an insight into life at the property. They have not been independently verified, should not be relied on without verification and do not necessarily reflect the views of the agent.
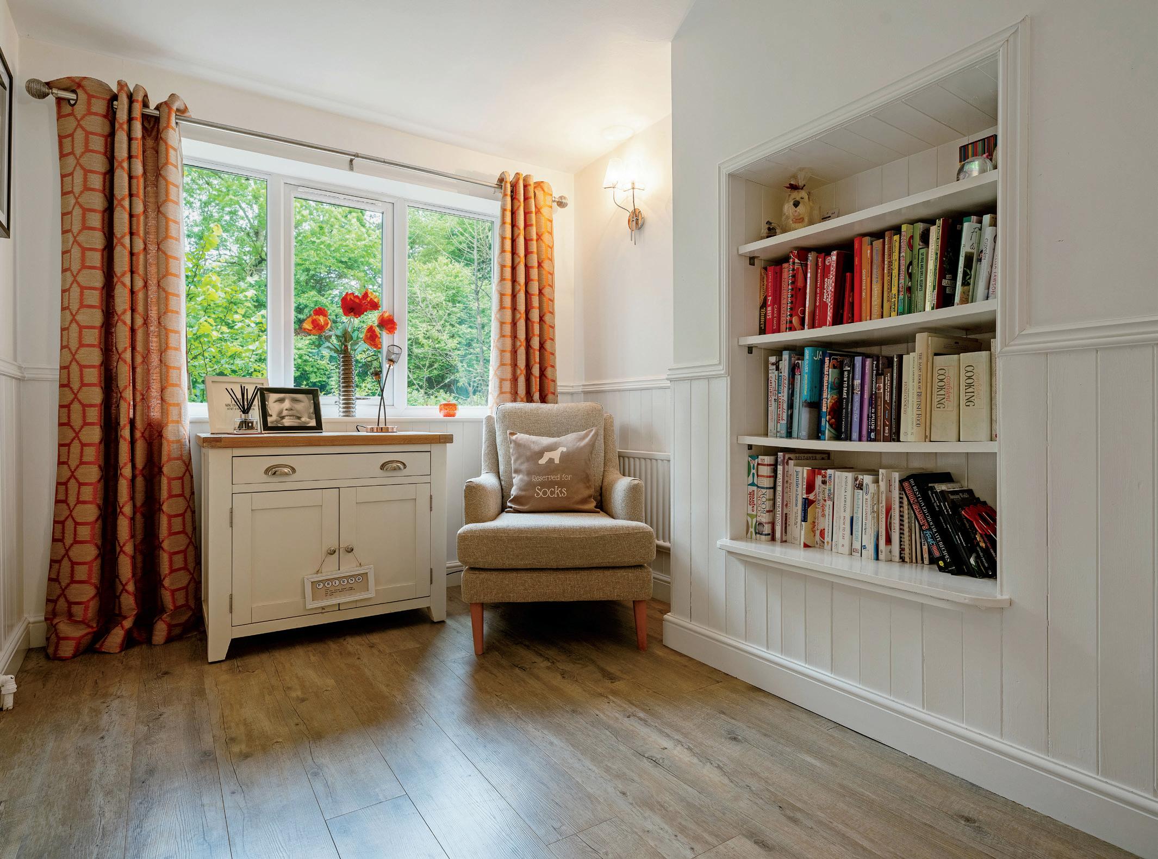

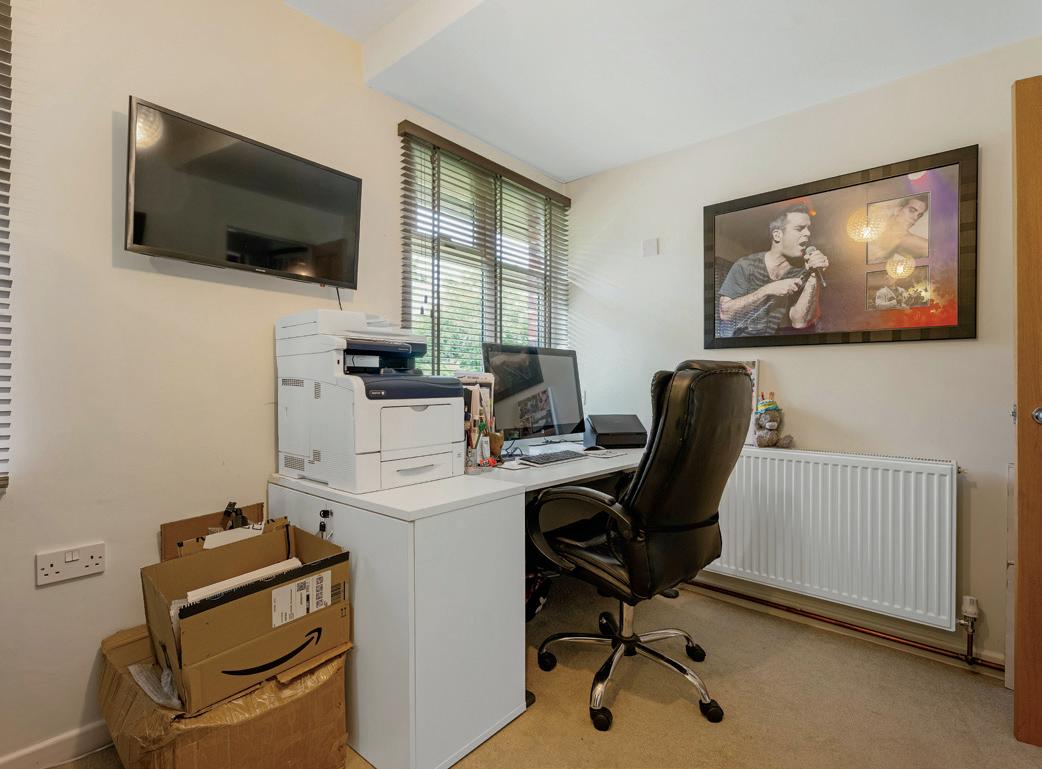
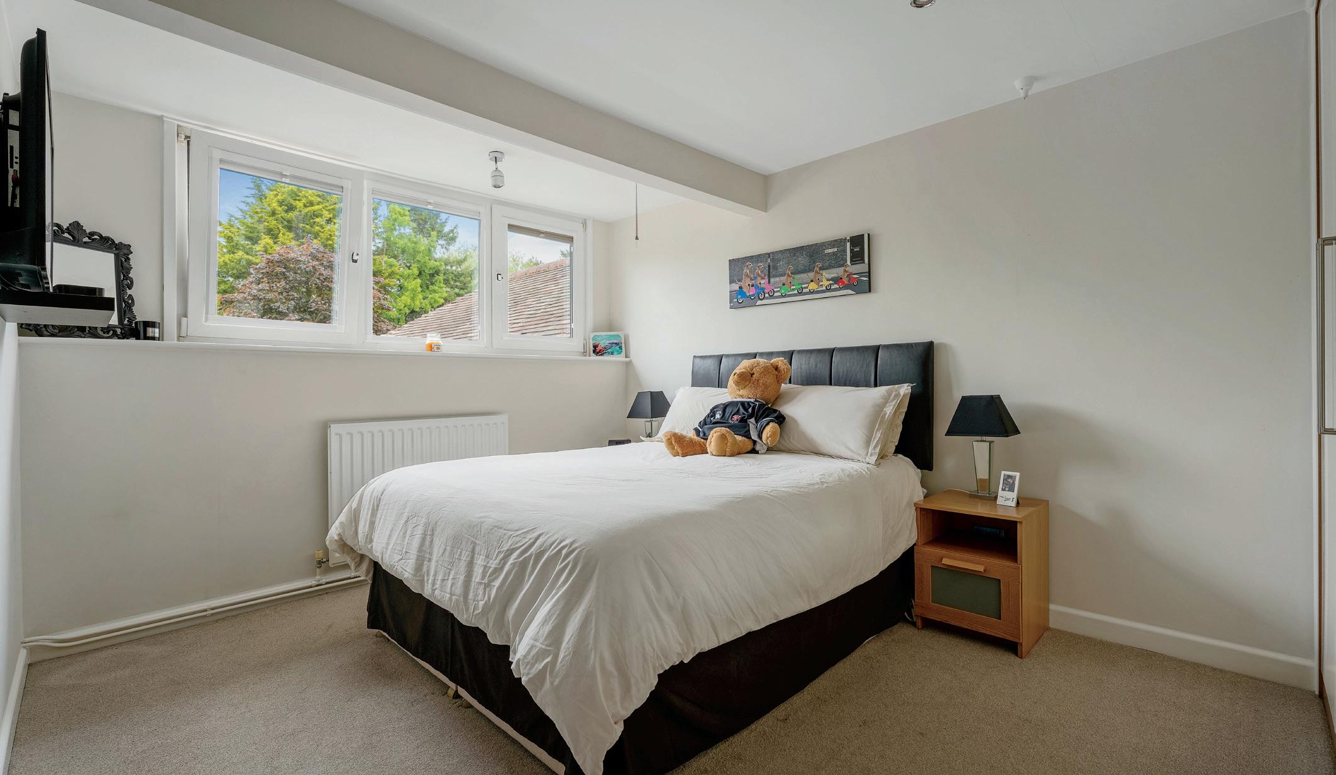

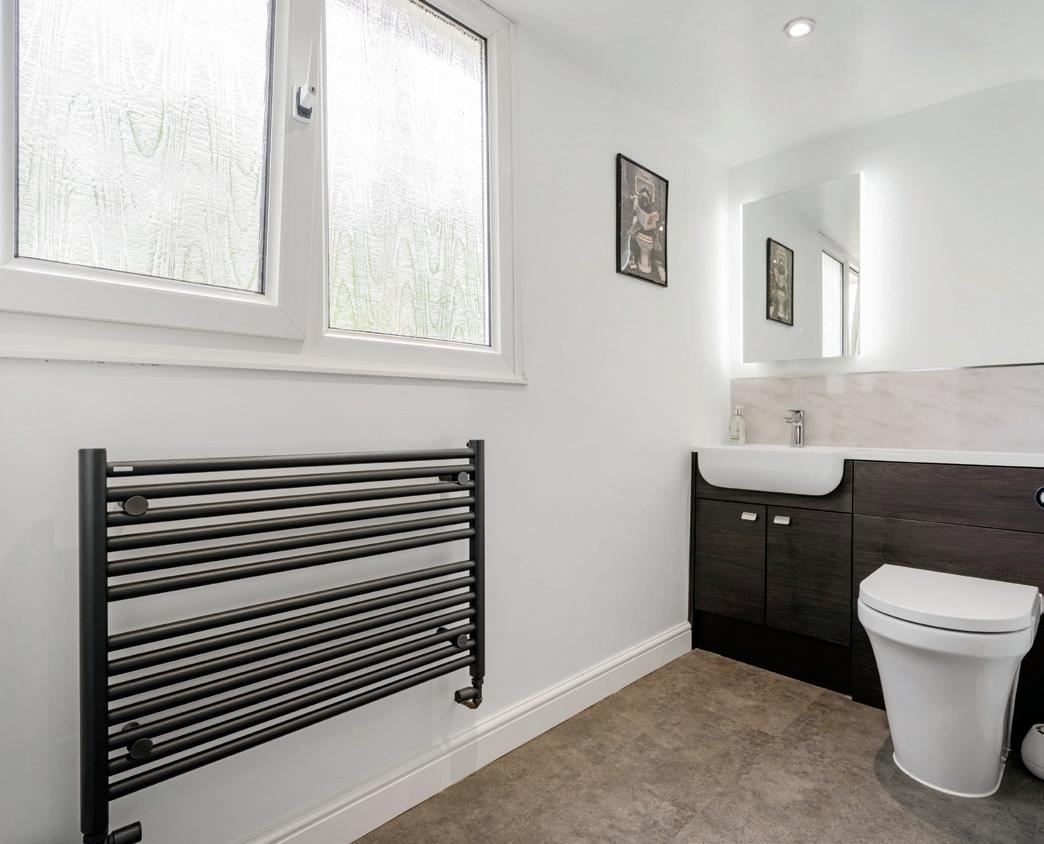
First Floor: The first floor can be accessed via the main hallway stairs, with an additional staircase by the ground floor sixth bedroom/office. Upstairs, there are five bedrooms. The master suite is a spacious retreat, featuring a partially vaulted ceiling that creates a striking visual impact, opening onto a balcony with views of the landscaped gardens and countryside beyond. This suite includes fitted wardrobes, a walk-in wardrobe, and a spectacular ensuite bathroom, designed by Worcester City Bathrooms to a premium standard, boasting a freestanding bath, a shower, and underfloor heating, with a timeless and elegant marble finish. Additionally, both the master ensuite and the family bathroom benefit from Bluetooth mirrors to play music, adding a luxurious touch.
Continuing down the hallway, you will find large integrated storage cupboards leading to the second bedroom, a generous double bedroom with an ensuite shower room. There are two further double bedrooms, each with a range of fitted and integrated cupboards, offering views of the gardens and countryside. The final upstairs bedroom is currently configured as a large dressing room with a Velux window. The landing includes an open-plan office nook, making practical use of this versatile space. There is also a large storage cupboard that extends into the eaves.
The family bathroom is positioned to serve bedrooms four and five with ease and is stylishly finished. The second set of stairs returns down to the sixth bedroom/office, seamlessly connecting to the ground floor areas once more.


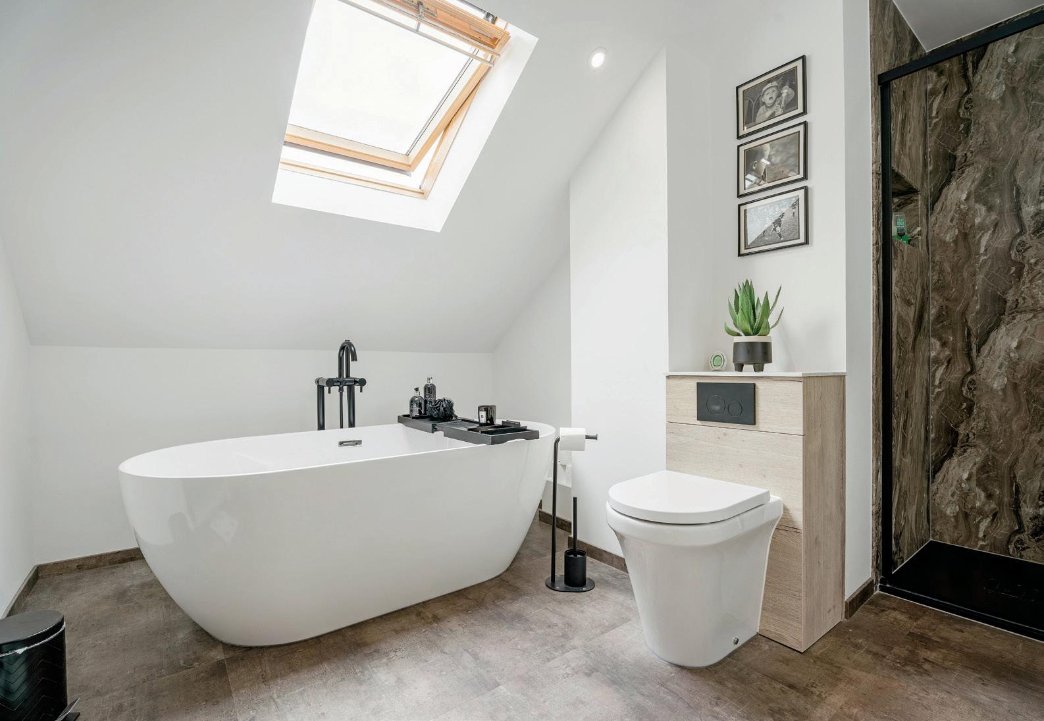



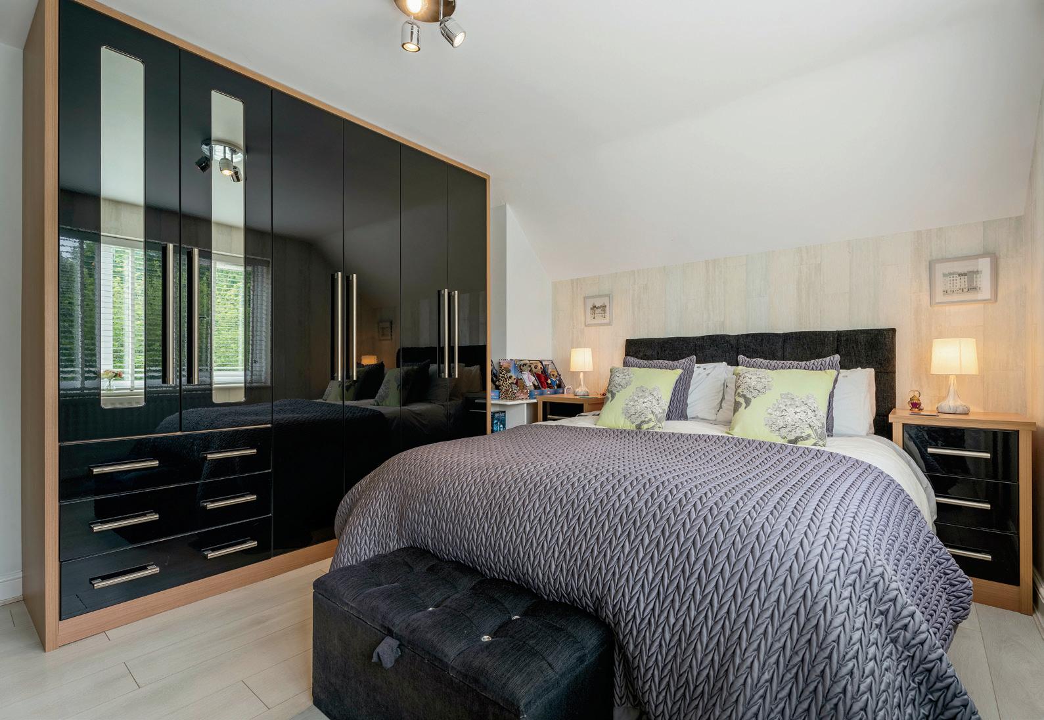
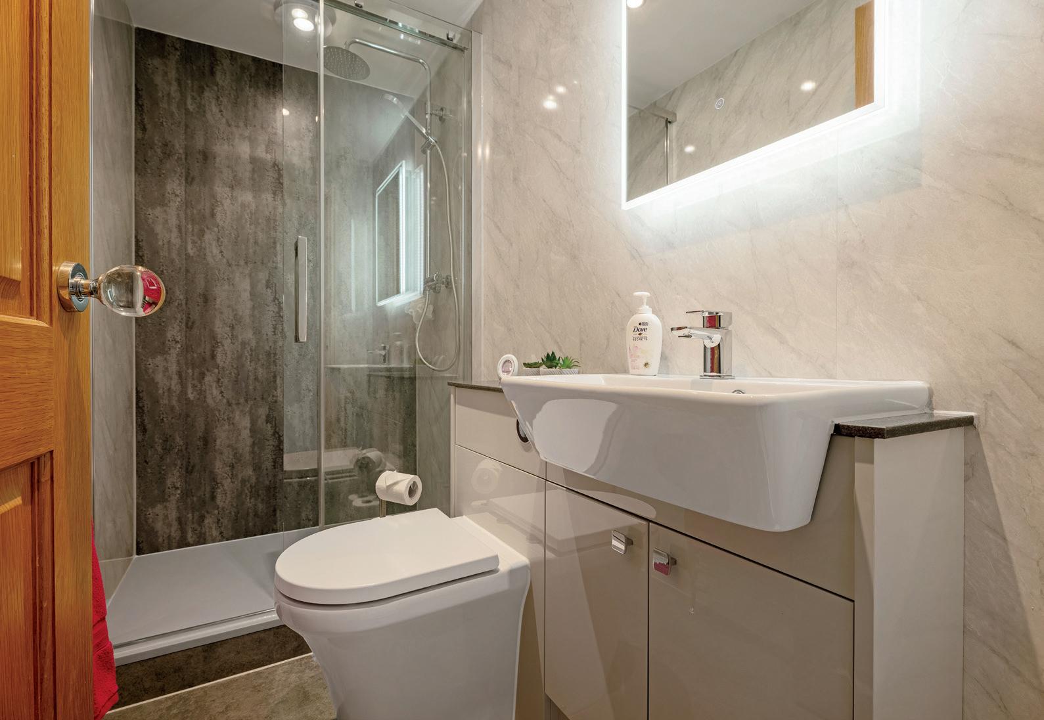




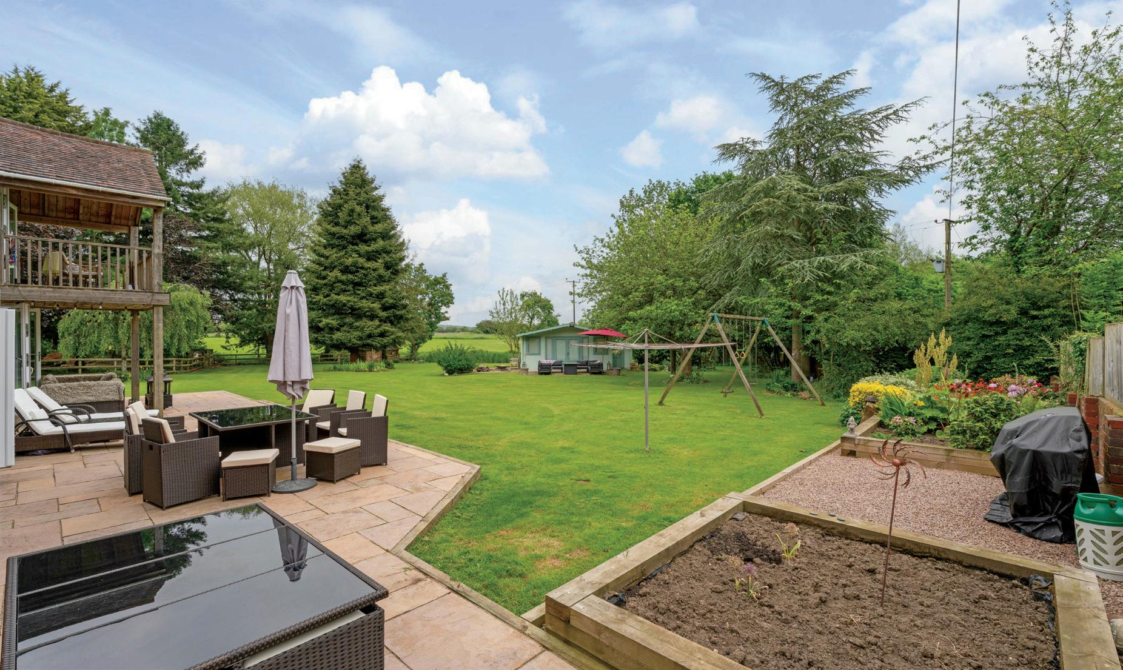
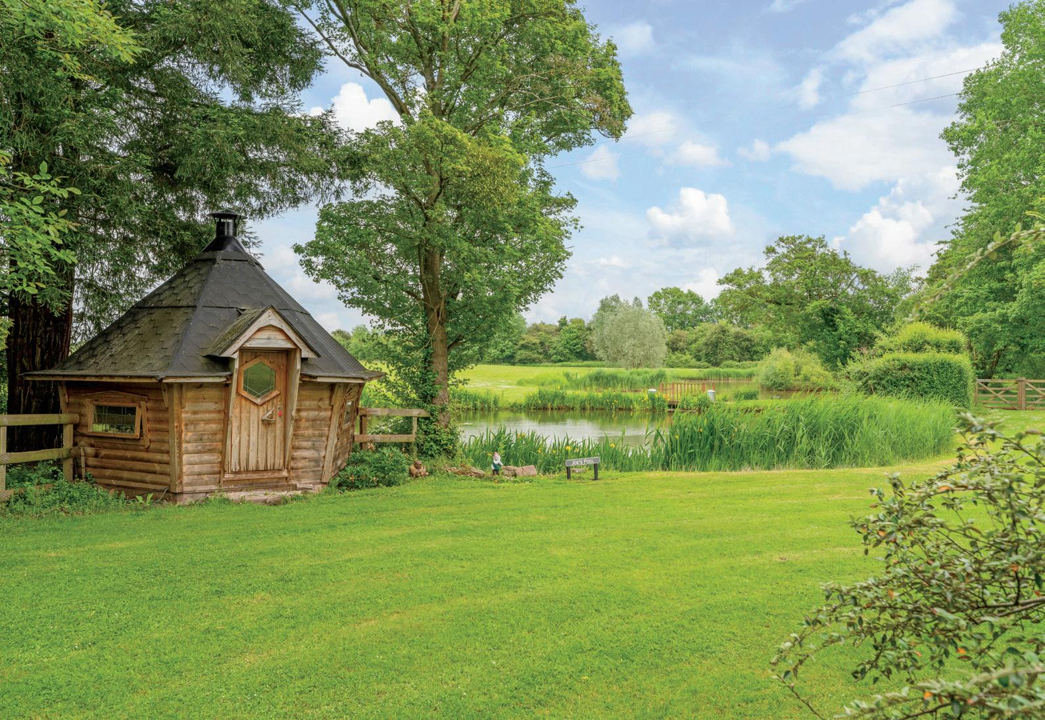
Outside: The outside of the property is truly the jewel in the crown. With approximately six acres of expansive gardens, woodlands, paddocks, and lawns, there is much to enjoy. The summer house features a seating veranda and currently hosts a cinema screen and bar area inside.
The Nordic BBQ house is a delightful treat, complete with a central fire and sleeping area for six people. Two freshwater fishing lakes, well-stocked with a wide variety of fish, include a boathouse and bridge, with easy access to paths behind the lakes. There is full planning permission for stabling, with additional access from the main lane, providing an ideal opportunity for equestrian use.
The established and private garden offers a peaceful retreat. The property benefits from a large front driveway with two sets of gates and ample parking for over four vehicles. An oversized double garage with electric doors provides ample storage and currently includes a gym area. A side door offers easy access to the main house and patio areas.
The main patio terraces are positioned outside the main kitchen and lounge areas, providing ease of access for entertaining, lounging and featuring a covered area under the master suite balcony for all-weather seating.
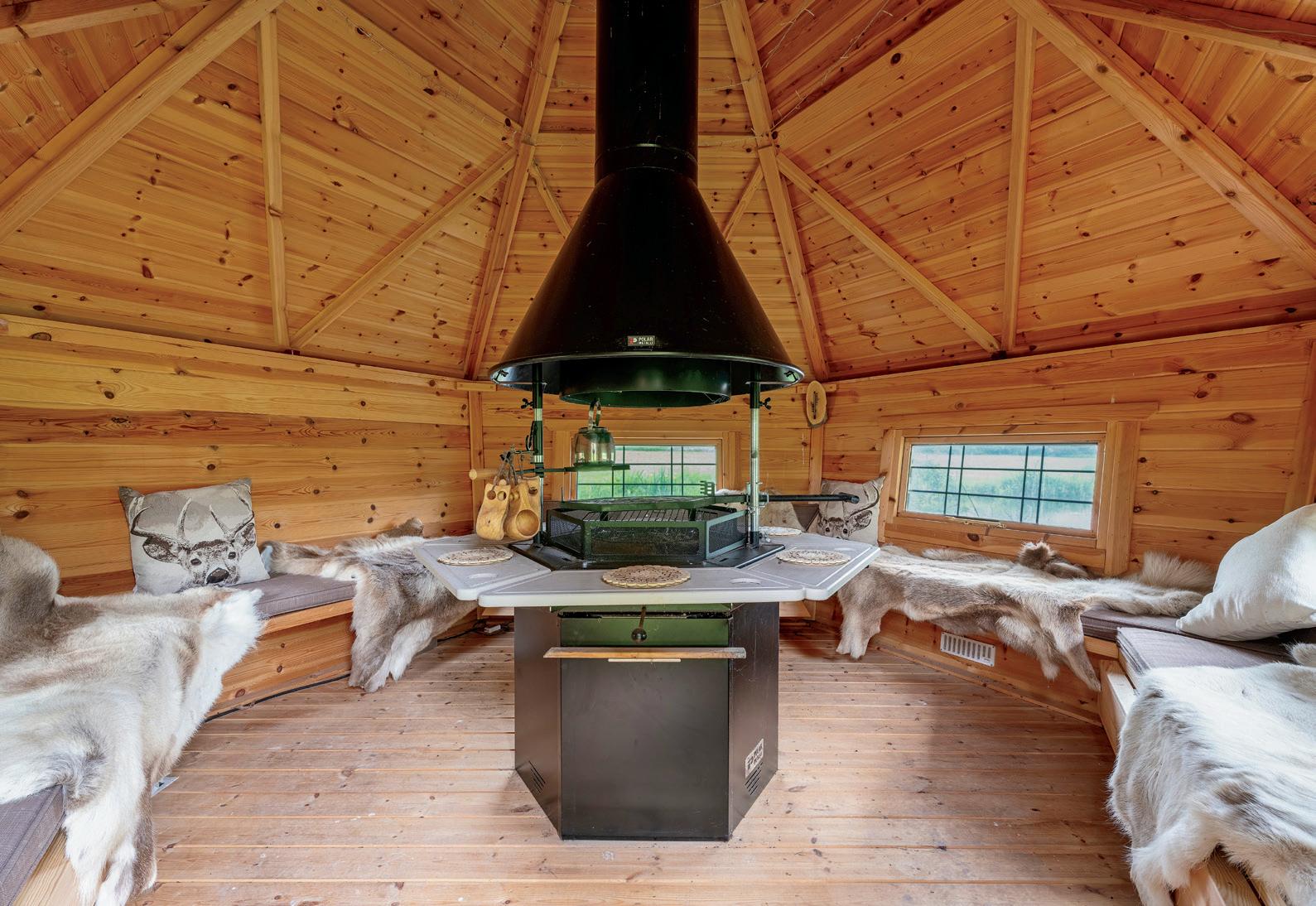

Hadzor is a charming village situated in the picturesque countryside of Worcestershire. Located just a few miles from the bustling town of Droitwich Spa, Hadzor combines rural tranquility with convenient access to a range of amenities and transport links. Hadzor benefits from excellent connectivity. The nearby town of Droitwich Spa offers frequent train services to Worcester, Birmingham, and beyond, making it ideal for commuters, also benefiting from London connections with ease. The village is also well-connected by road, with easy access to the M5 motorway, providing straight forward routes to Birmingham, Bristol, and the wider West Midlands and only 28 miles from Birmingham airport.
While Hadzor itself is a peaceful, rural enclave, it is just a short drive from Droitwich Spa, which offers a wide variety of shops, supermarkets, and services. For day-to-day needs, the town features a range of independent shops, cafes, and restaurants, as well as larger retail outlets.
The area is well-served by excellent educational facilities. There are several reputable primary and secondary schools in the vicinity, including Droitwich Spa High School. For families seeking independent education, nearby options include RGS Worcester, RGS Dodderhill, Kings Worcester and Bromsgrove School only 7 miles away, all offering outstanding academic and extracurricular programs.
Residents of Hadzor enjoy a wealth of leisure opportunities. The surrounding countryside provides endless possibilities for walking, cycling, and horse riding. The nearby Droitwich Spa Lido Park and Gardens offer beautiful spaces for relaxation and recreation, including an open-air swimming pool. For golf enthusiasts, the Gaudet Luce Golf Club is just a three-minute drive away from this property and within easy walking distance, offering a challenging course set in beautiful surroundings. Additionally, Hadzor’s proximity to the Worcestershire Canal offers scenic canalside walks and boating opportunities, and these can be easily accessed from Oakfield’s grounds.
Hadzor retains a strong sense of community, with local events and activities centered around the village hall and nearby parish church. The village’s serene environment and friendly atmosphere make it an attractive place to live for those seeking a quieter pace of life without sacrificing accessibility to urban amenities.
Healthcare needs are well catered for, with several medical practices and dental clinics located in Droitwich Spa. The town also has a community hospital providing a range of services, and the larger Worcestershire Royal Hospital, and The Spire Southbank in Worcester offer comprehensive healthcare facilities.
Worcester is just a short drive away offering a rich blend of history and modern amenities. The city is known for its stunning cathedral, vibrant shopping areas, and a variety of cultural attractions such as the Worcester City Art Gallery and Museum. Worcester also provides excellent educational facilities, including the University of Worcester, and boasts a thriving food and drink scene with numerous restaurants, cafes, and pubs.
In summary, Hadzor offers a perfect blend of rural charm and modern convenience. Its strategic location, excellent amenities, and strong community spirit make it an ideal place to call home.


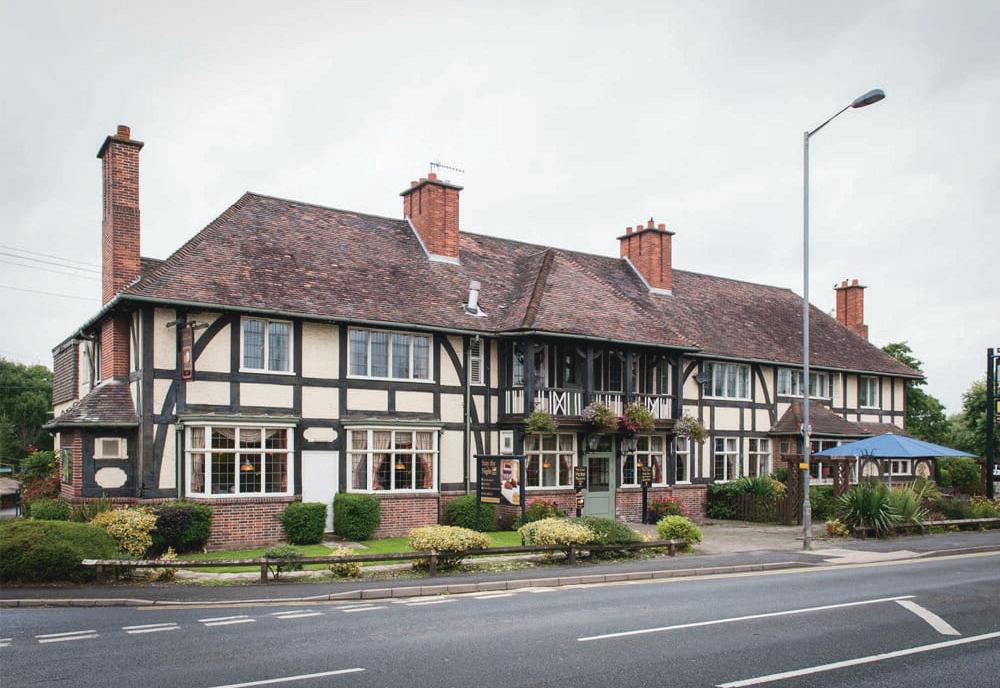


Registered in England and Wales. Company Reg No: 08775854.
VAT Reg No: 178445472 Head Office Address: copyright © 2024 Fine & Country Ltd.
Utilities, Services & Additional Information
Utilities: Mains electricity & water. Oil-fired central heating. Private drainage via a sewage treatment plant. Underfloor heating to hallway, lounge & master bedroom.
Services: Access to an EV charge point. Ultrafast broadband available. 4G mobile coverage available.
Construction: Standard
Parking: Double garage & off-road for 4+ vehicles.
Planning: Property next door has planning for renovation and extension – not affecting Oakfield. Additional Information: Full planning permission is in place for stabling. Restrictive covenants and indemnity in respect thereof – please speak with agents for further details.
Tenure Freehold
Directions Postcode: WR9 7DR what3words: rewarded.reissued.bearings
Local Authority Wychavon Council Tax Band G
Viewing Arrangements
Strictly via the vendors sole agents Fine & Country on 01905 678111
Website
For more information visit www.fineandcountry.com
Opening Hours
Monday to Friday 9.00 am - 5.30 pm
Saturday 9.00 am - 4.30 pm
Sunday By appointment only

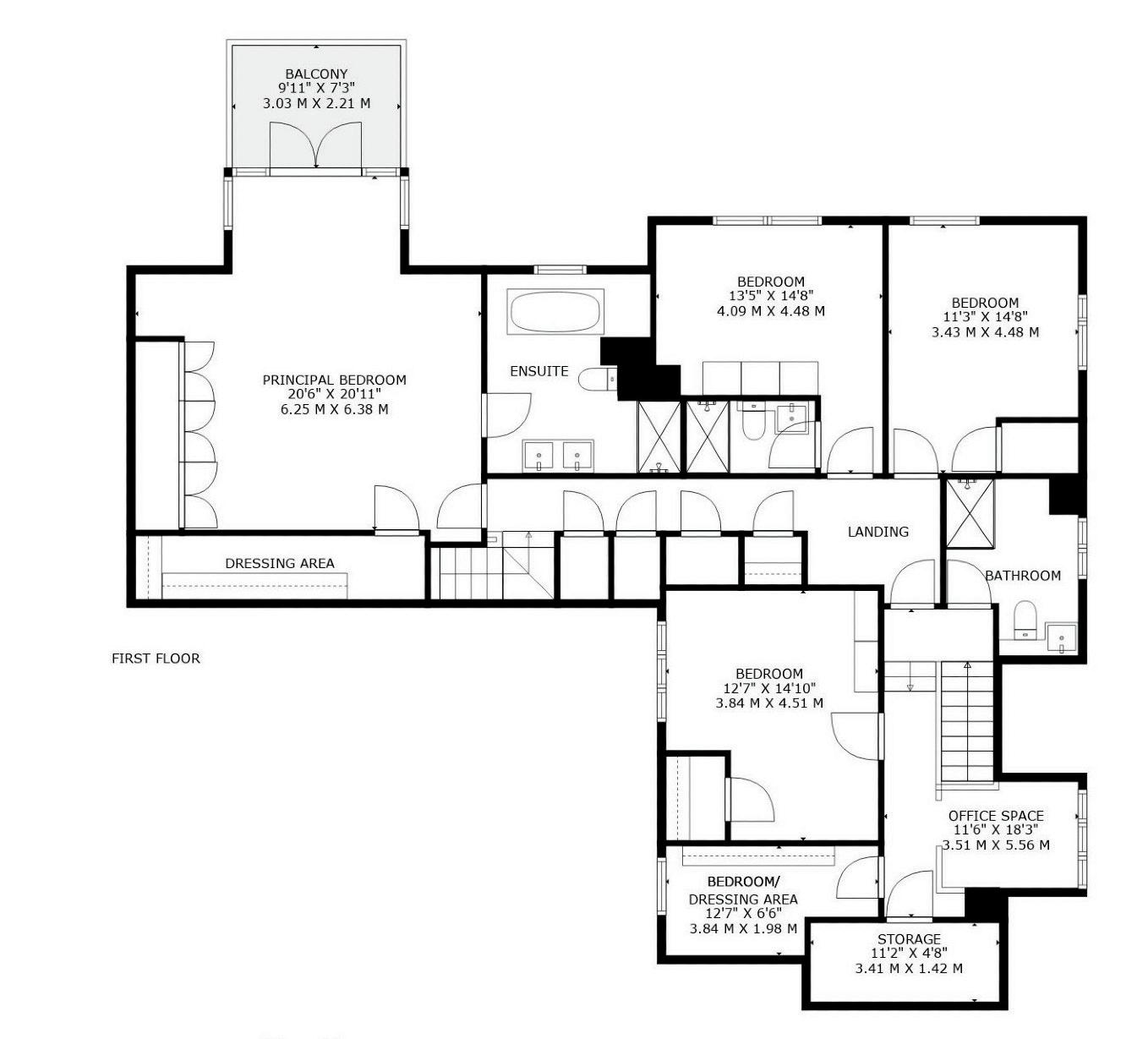
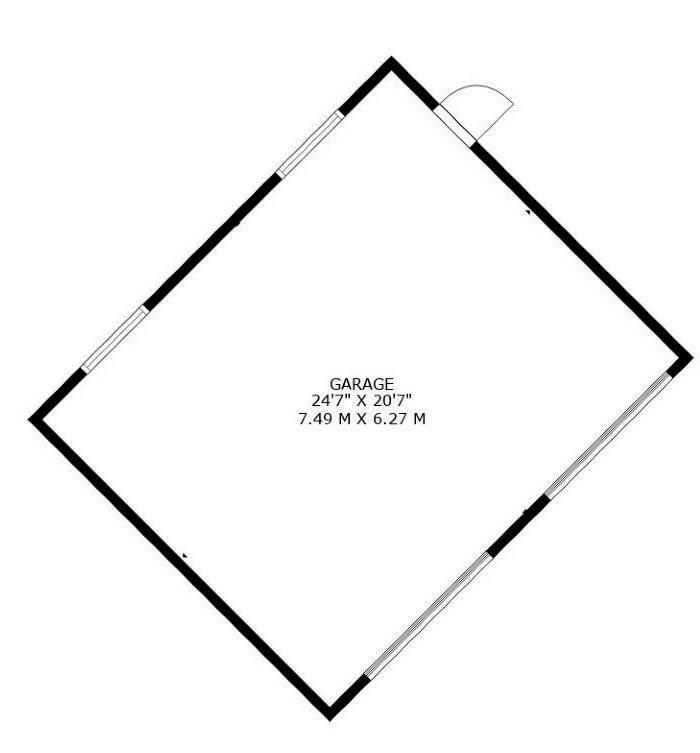




Agents notes: All measurements are approximate and for general guidance only and whilst every attempt has been made to ensure accuracy, they must not be relied on. The fixtures, fittings and appliances referred to have not been tested and therefore no guarantee can be given that they are in working order. Internal photographs are reproduced for general information and it must not be inferred that any item shown is included with the property. For a free valuation, contact the numbers listed on the brochure. Whilst we carry out our due diligence on a property before it is launched to the market and we endeavour to provide accurate information, buyers are advised to conduct their own due diligence. Our information is presented to the best of our knowledge and should not solely be relied upon when making purchasing decisions. The responsibility for verifying aspects such as flood risk, easements, covenants and other property related details rests with the buyer. Printed 11.06.2024
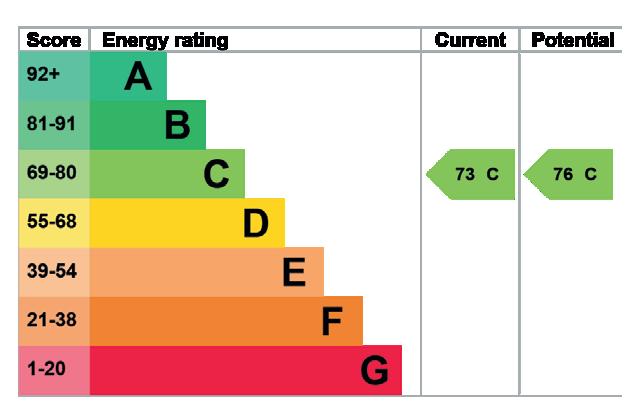


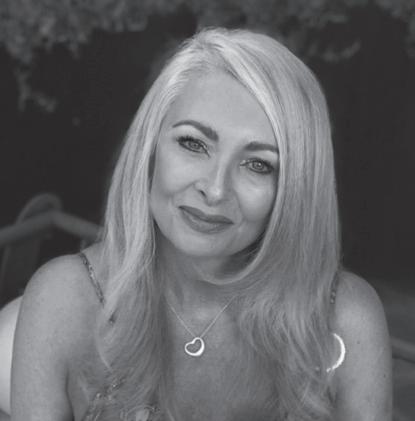
MARIE KIMBERLEY
Fine & Country Droitwich Spa
T: 01905 678111 | M: 07814 735607
marie.kimberley@fineandcountry.com
HALINA DAY
Fine & Country Droitwich Spa
T: 01905 678111 | M: 07920 857 582
email: halina.day@fineandcountry.com
YOU CAN FOLLOW US ON

Fine & Country is a global network of estate agencies specialising in the marketing, sale and rental of luxury residential property. With offices in over 300 locations, spanning Europe, Australia, Africa and Asia, we combine widespread exposure of the international marketplace with the local expertise and knowledge of carefully selected independent property professionals.
Fine & Country appreciates the most exclusive properties require a more compelling, sophisticated and intelligent presentation – leading to a common, yet uniquely exercised and successful strategy emphasising the lifestyle qualities of the property.
This unique approach to luxury homes marketing delivers high quality, intelligent and creative concepts for property promotion combined with the latest technology and marketing techniques.
We understand moving home is one of the most important decisions you make; your home is both a financial and emotional investment. With Fine & Country you benefit from the local knowledge, experience, expertise and contacts of a well trained, educated and courteous team of professionals, working to make the sale or purchase of your property as stress free as possible.