Tregarth Fawr
Guilsfield | Welshpool | Powys | SY21 9PU
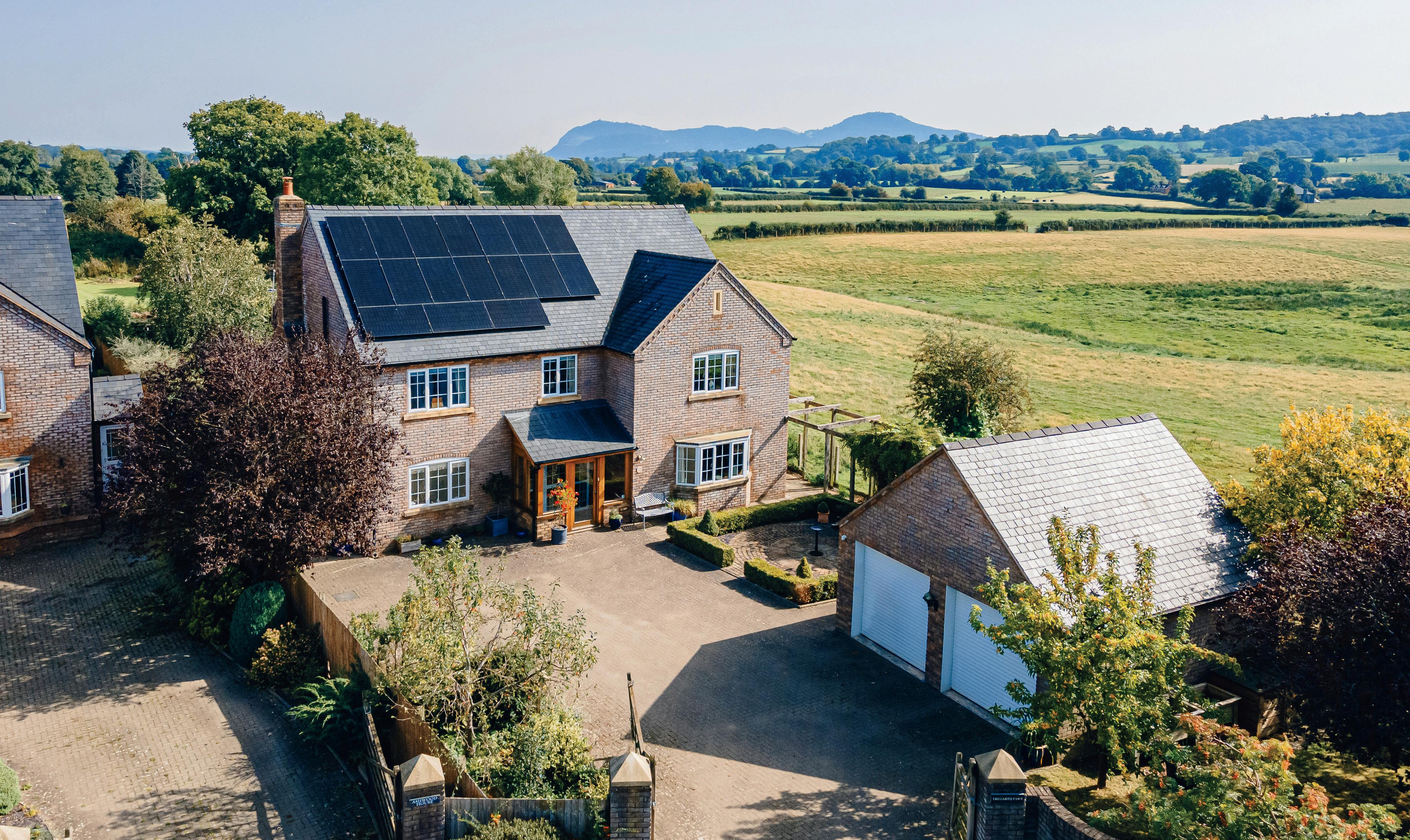

Tregarth Fawr
Guilsfield | Welshpool | Powys | SY21 9PU

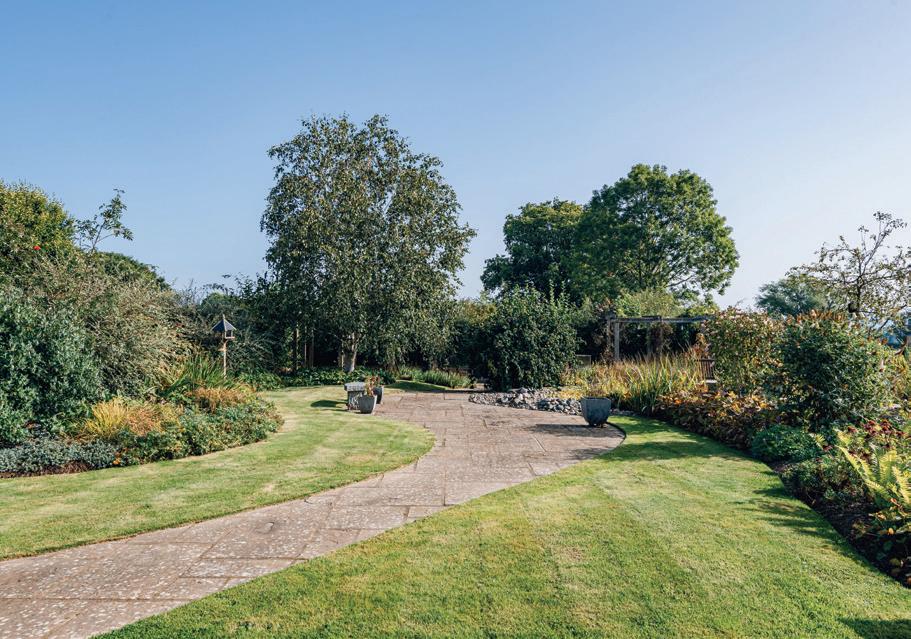
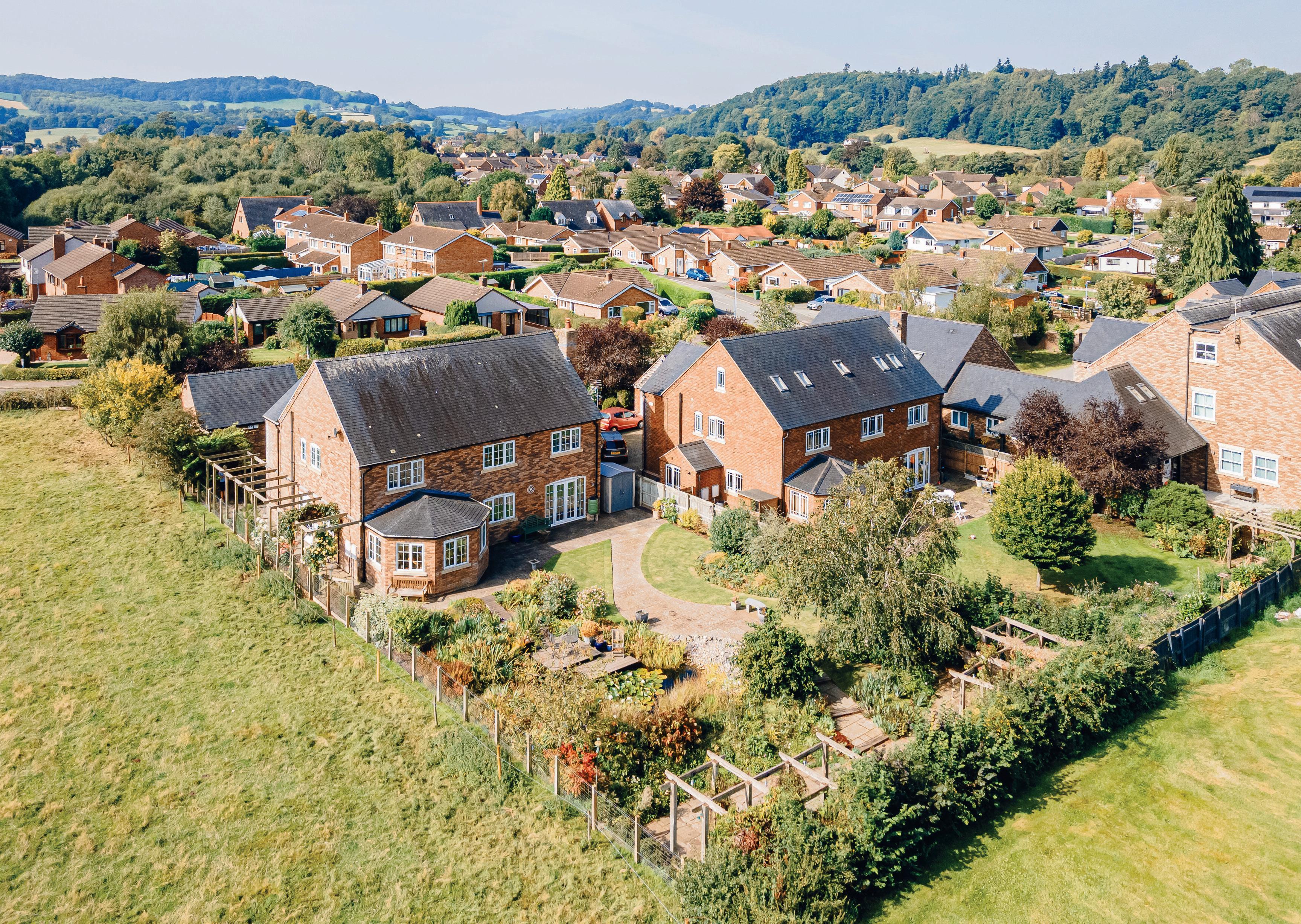
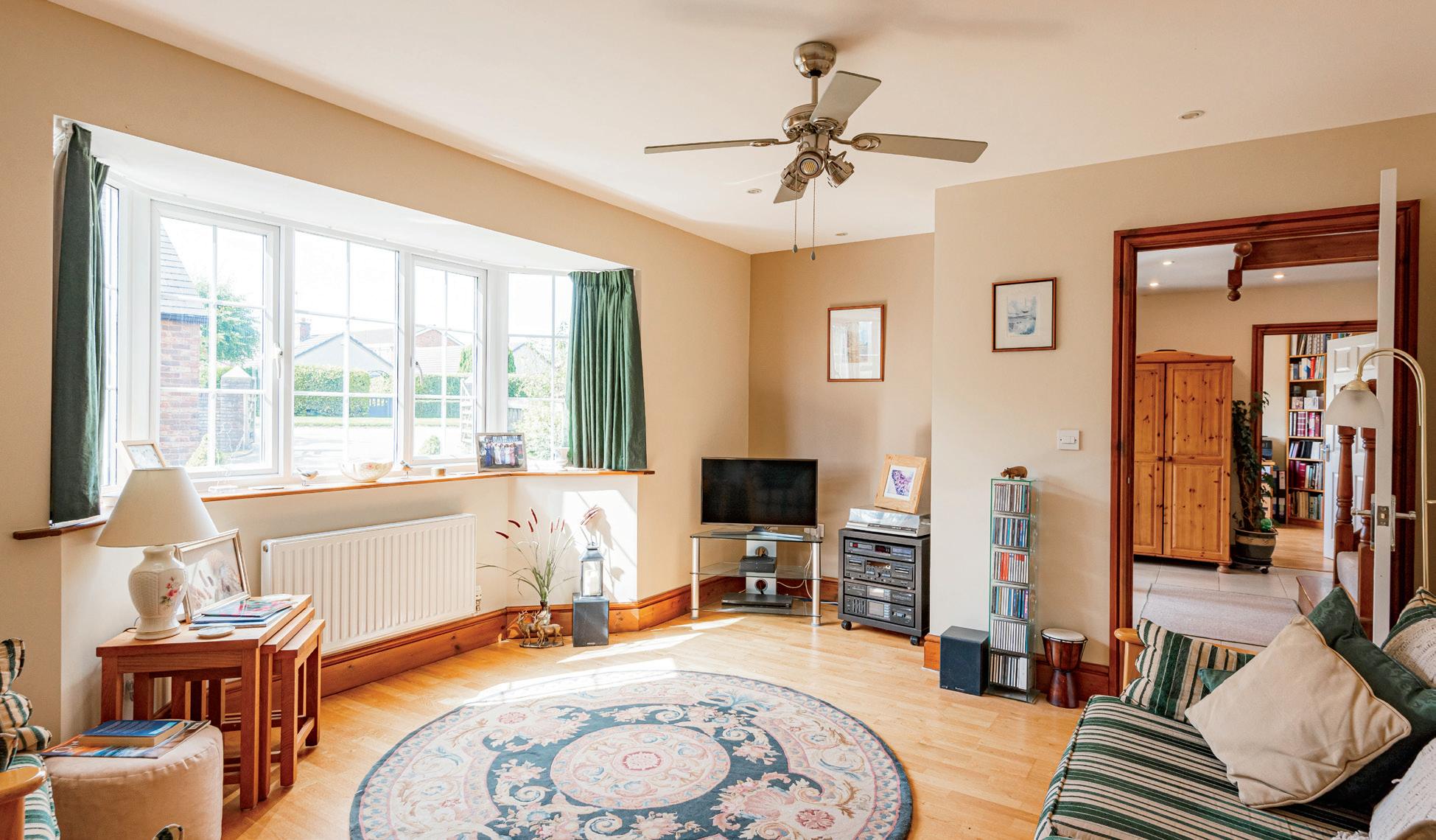

A substantial modern detached five-bedroom house with a thoughtfully planned garden, parking, a detached double garage and stunning farreaching views over the adjoining countryside. Located on the edge of Guilsfield, this village home has been updated and improved by the current owners to provide well-appointed, flexible accommodation. The house benefits from PV panels with battery storage as well as having aluminium seamless guttering to most of the house and garage. The wellpresented accommodation includes an oak framed porch which opens into an impressive hallway with central staircase, various reception rooms provide flexibility and five first-floor bedrooms offer plenty of sleeping space. The adaptable accommodation briefly comprises; porch, spacious feature hallway, sitting room, kitchen, breakfast room, dining room, living room, study, five first-floor bedrooms (master bedroom with en-suite), Jack & Jill shower room and a family bathroom. The house is complemented by an attractive garden which has been imaginatively designed to create an extremely pleasant space to enjoy the outside. Ample parking space to the front provides access to the detached double garage, whilst the rear garden includes well-stocked beds, level lawn, paved areas and a pond with adjoining decking, all neighbouring open countryside and with far-reaching views towards Rodney’s Pillar. This property would make an ideal purchase for a family, retirees or anyone looking to embrace village life whilst remaining close to open countryside. Viewing is highly recommended.
Location: Situated towards the edge of the village of Guilsfield, the property adjoins open countryside with far-reaching views. Guilsfield provides a number of amenities including a church, convenience store, primary school and two public houses. The Welsh Border market town of Welshpool is about 3.5 miles to the south providing a wider range of amenities, the larger centres of Shrewsbury and Chester are approximately 20 miles and 40 miles away, respectively. There are various public footpaths in the surrounding countryside including the popular walks, Offa’s Dyke trail or Glyndwr’s Way.
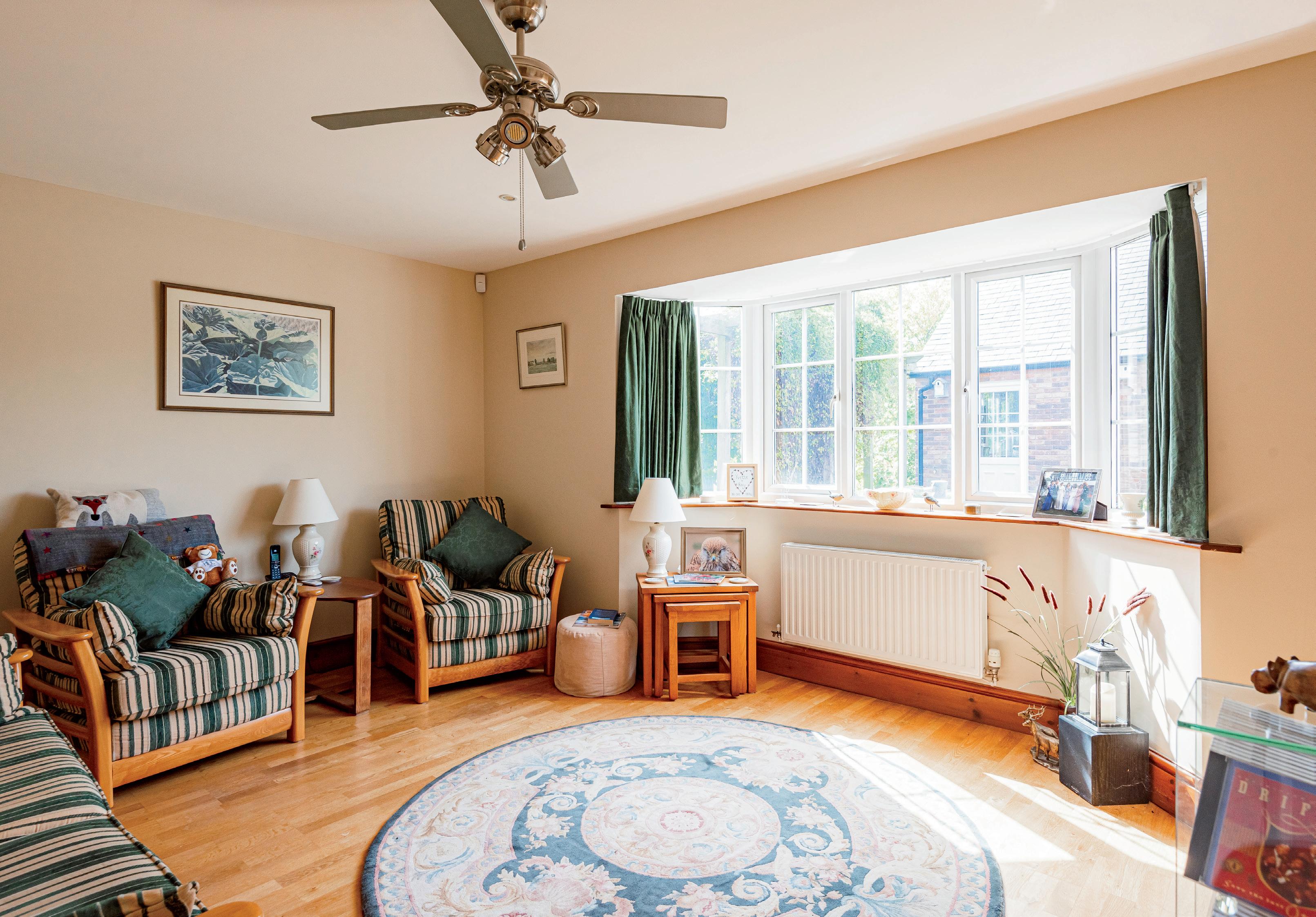
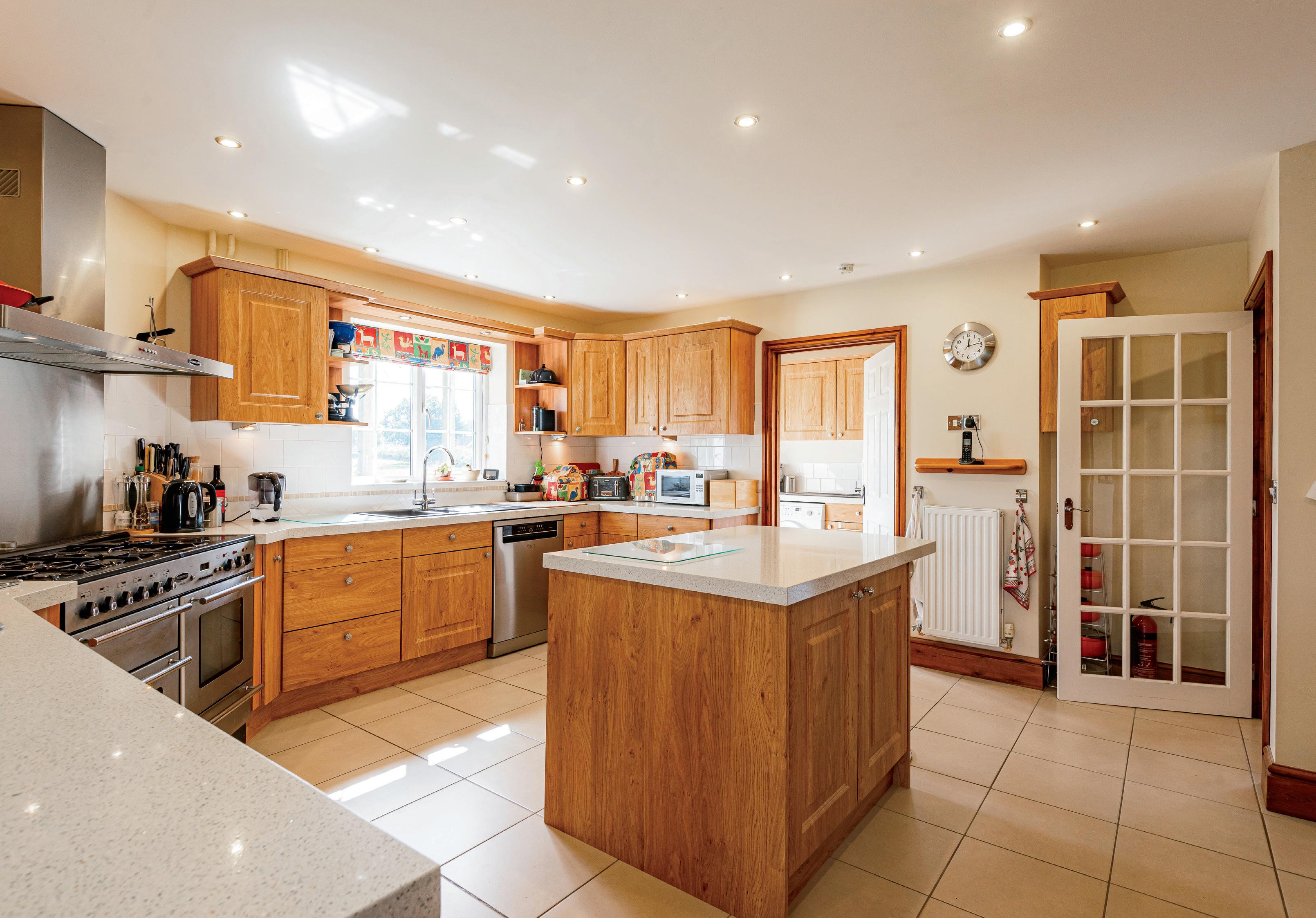
Accommodation:
Oak framed Porch: Tiled floor, fitted bench storage.
Hall: Tiled floor, radiator
Sitting Room: Views of distant hills, radiator.
Cloakroom: WC, wash basin, extractor fan, radiator, tiled floor.
Kitchen Breakfast Room: Far reaching views over the adjoining countryside, a range of modern wall and base units, sink and drainer, built in fridge, dual fuel range cooker with extractor over, space for dish washer, central island with breakfast bar, space for fridge freezer, tiled floor, radiators, built-in cupboard.
Utility Room: Far-reaching views, wall and base units, sink and drainer, space and plumbing for washing machine, space for fridge freezer, space for vented tumble dryer, tiled floor, radiator.
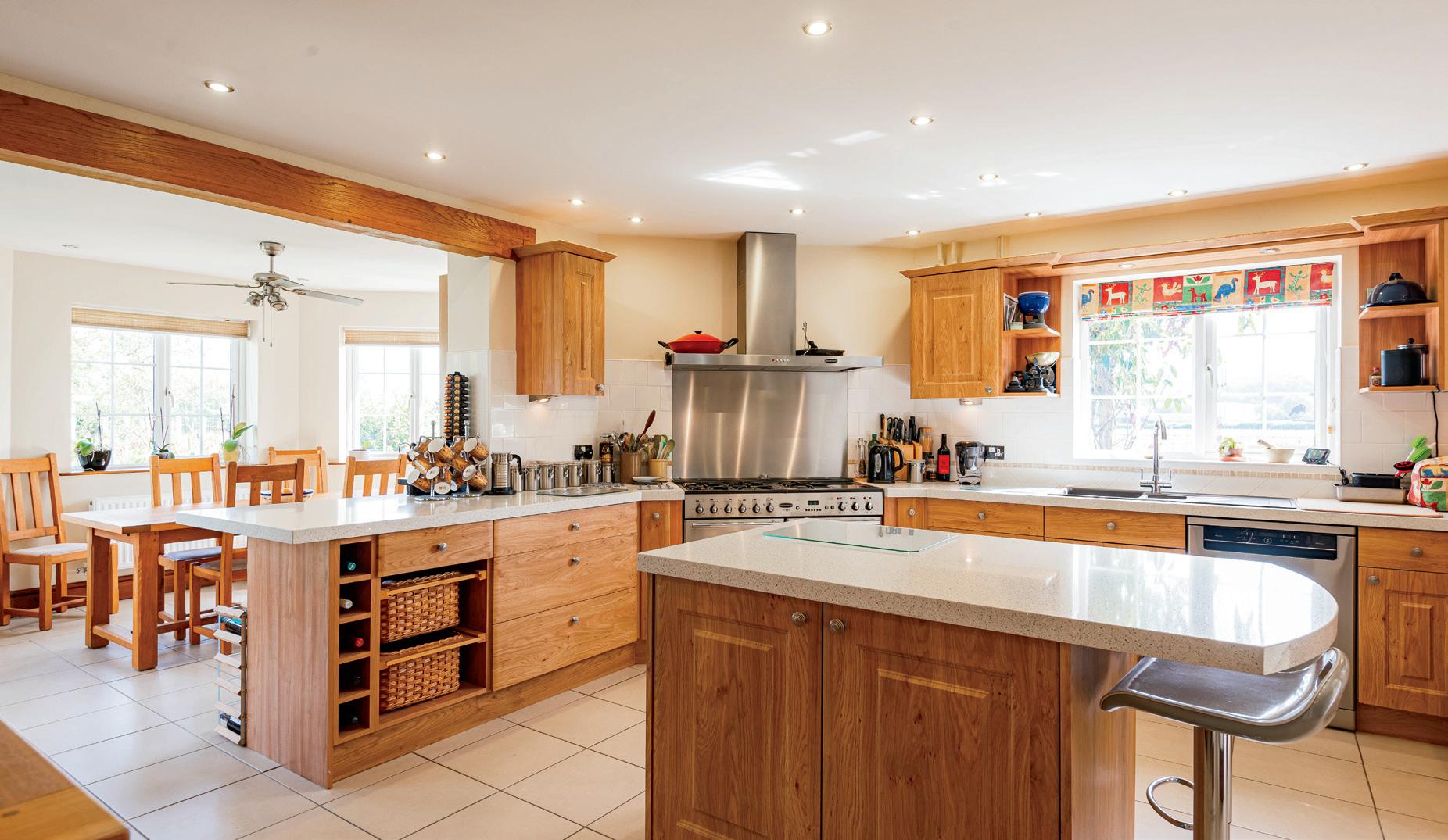
Dining Room: Outlook onto rear garden, radiator.
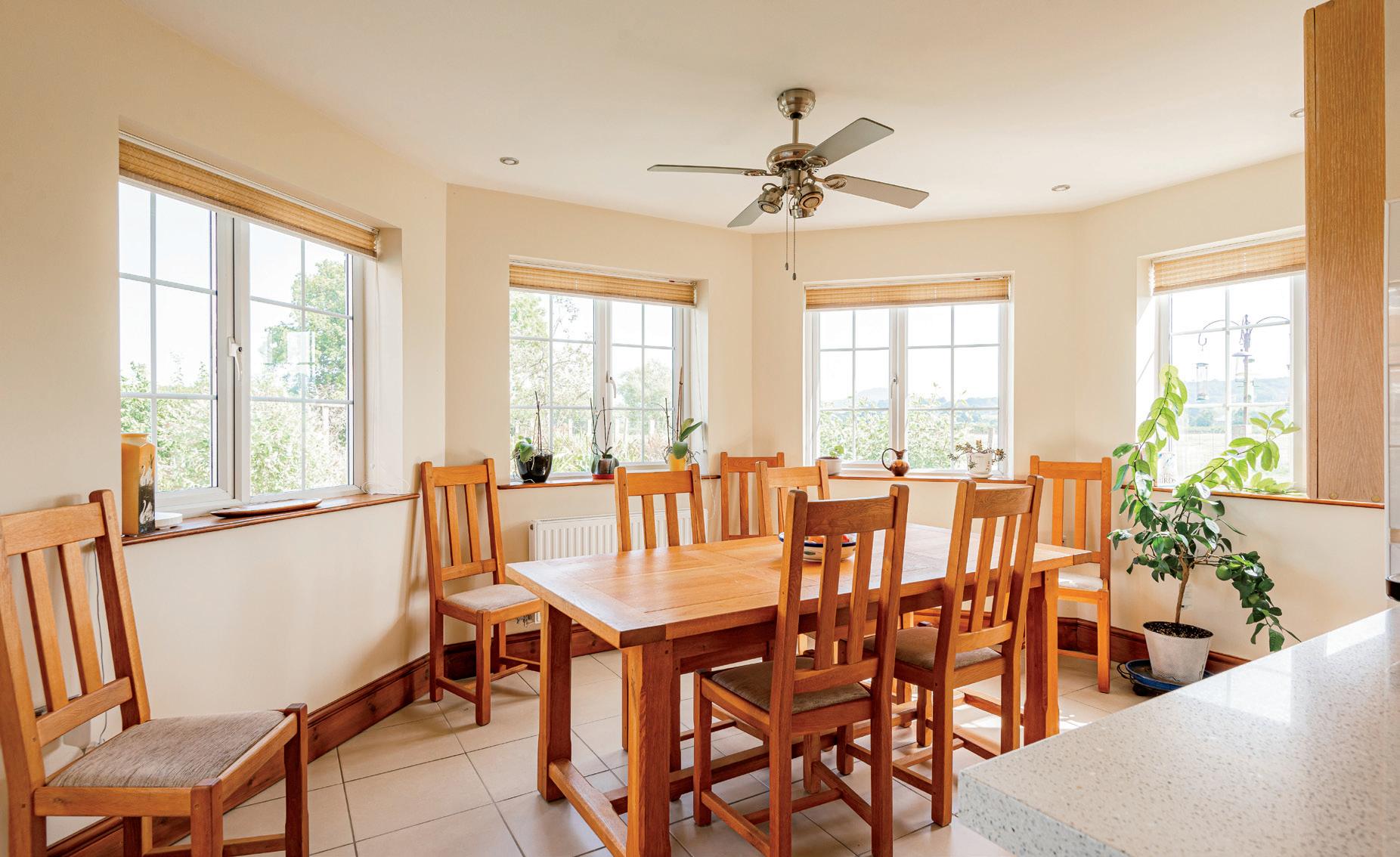
Living Room: Feature fireplace with log-effect gas stove, far-reaching views, radiators.
Study: Radiator.
Landing: Loft access, radiator, airing cupboard with water cylinder.
Master Bedroom: Views of distant hills, two built-in double wardrobes, radiator.
En-Suite: WC, wash basin, shower cubicle with wall-mounted shower, heated towel rail.
Bedroom Two: Stunning far-reaching views over the adjoining countryside towards Rodney’s Pillar, built-in double wardrobe, radiator, door to Jack & Jill shower room.
Shower Room: WC, wash basin, shower cubicle with wall-mounted shower, heated towel rail, tiled floor.
Bedroom Three: Views of distant hills, built-in double wardrobe, radiator, door to Jack & Jill shower room.
Bedroom Four: Marvellous far-reaching views over the adjoining countryside towards Rodney’s Pillar, built-in double wardrobe, radiator.
Bedroom Five: Superb far-reaching views over the adjoining countryside towards Rodney’s Pillar, built-in double wardrobe, radiator.
Family Bathroom: WC, wash basin, bath, shower cubicle with wall mounted shower, heated towel rail.
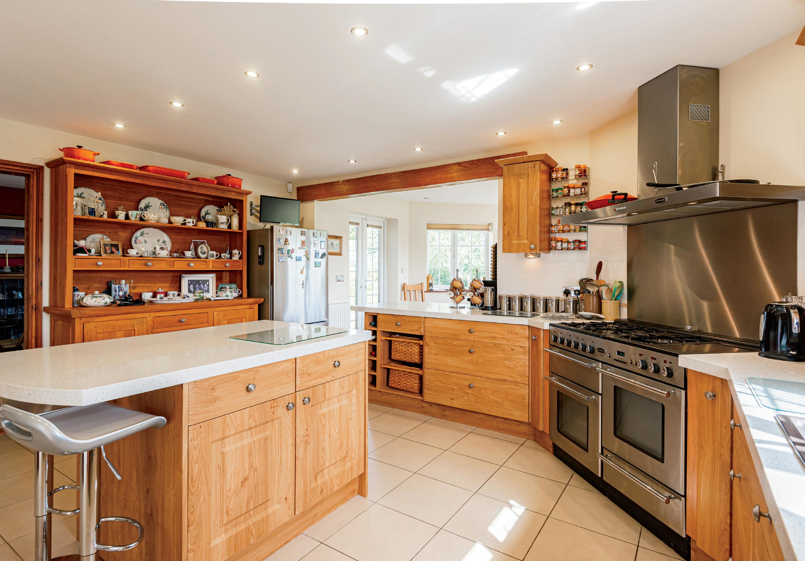
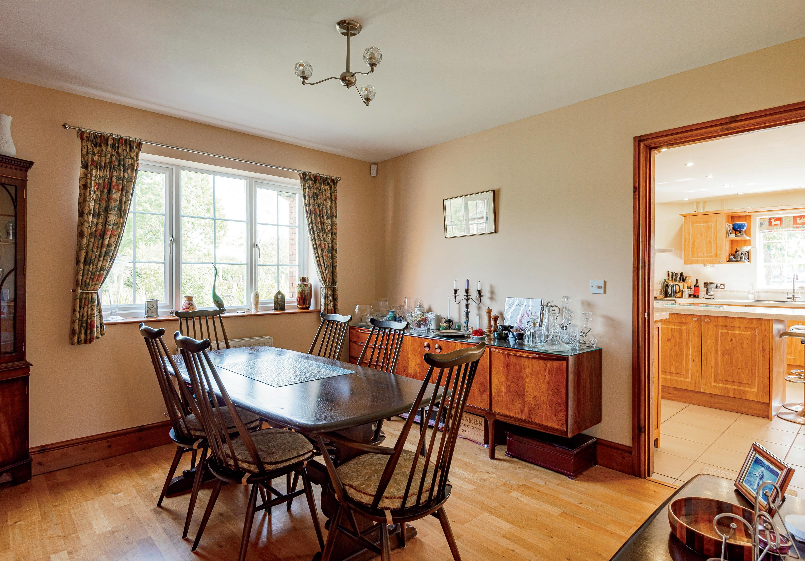
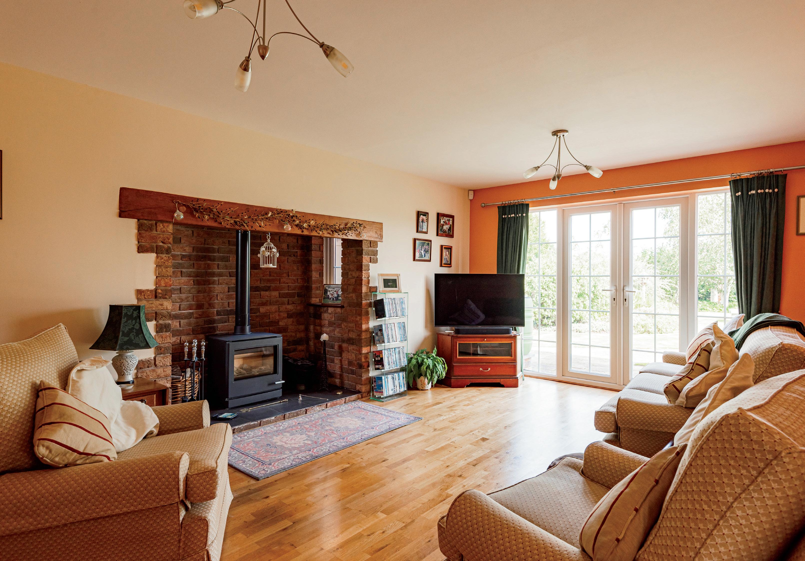
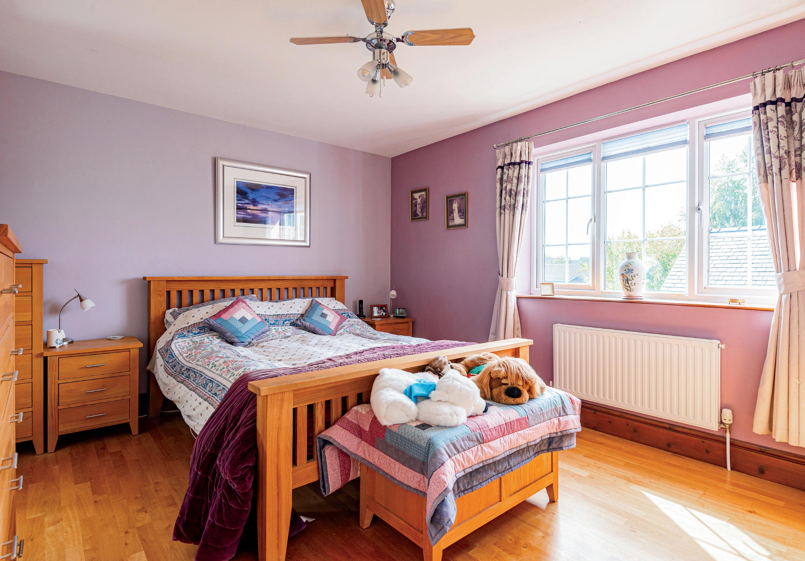
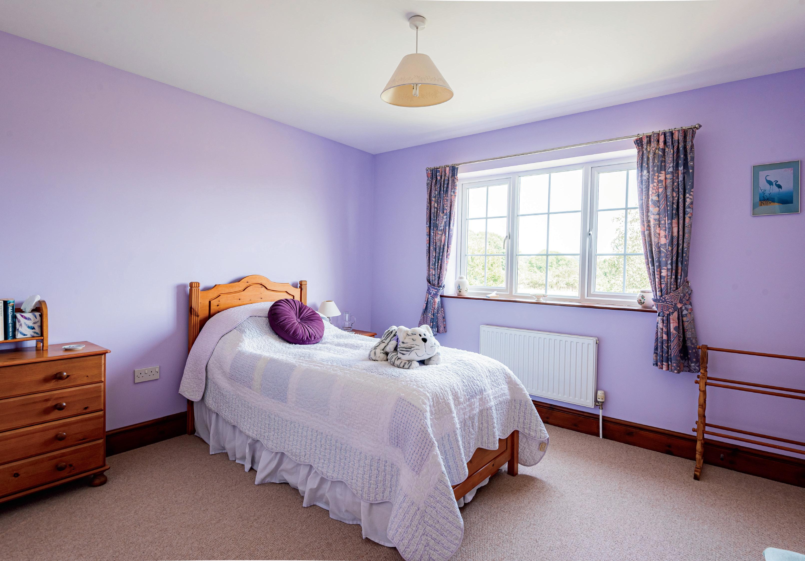
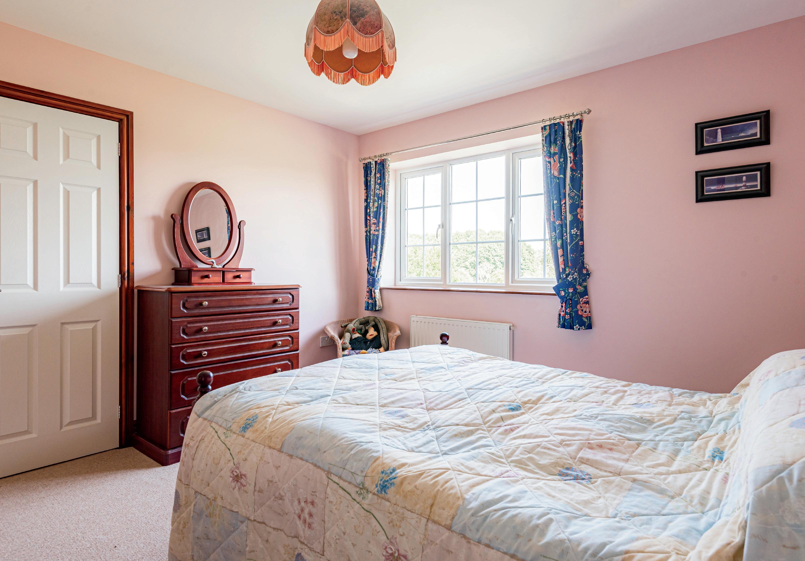
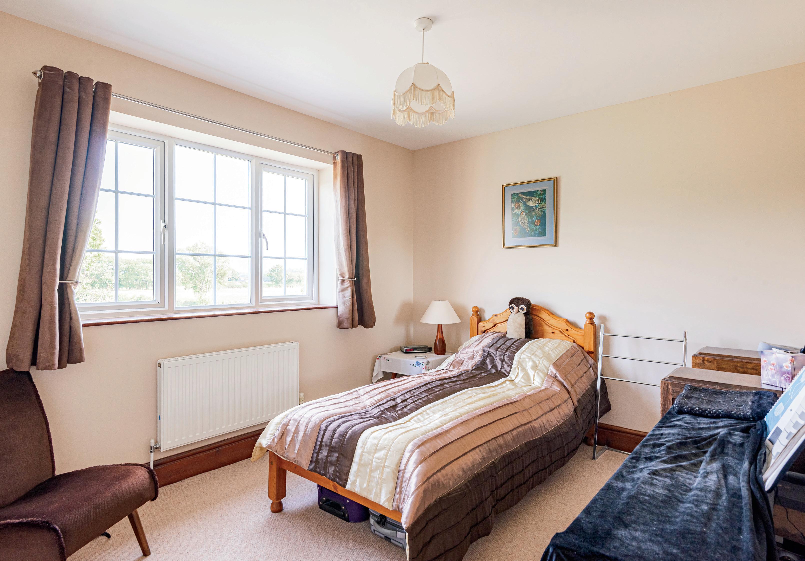

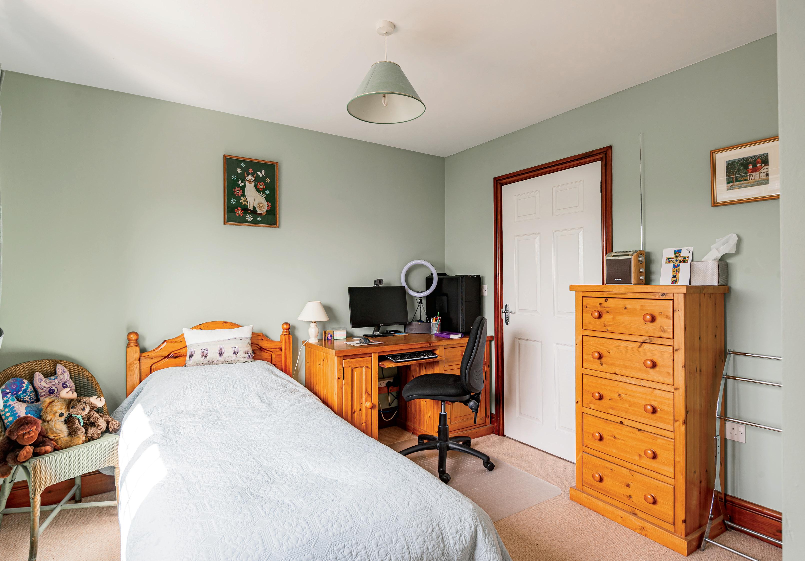
Outside:
Approached from the road through a gate onto a brick-paved driveway providing ample parking space and giving access to the detached double garage. To one side of the garage is an area of land with three mature trees and a double-width compost bin. The other side of the garage has a brick-paved patio surrounded by box hedging providing an ideal space for al-fresco dining. A paved path on either side of the house leads to the rear garden. The rear garden has been thoughtfully designed to create a delightful space to enjoy the outside and includes level lawn, ornamental wildlife pond with adjoining decking, well-stocked beds and plenty of paved areas. There is also an outside power point, outside taps and a useful garden store. The rear garden adjoins open countryside and there are far-reaching views towards Rodney’s Pillar.
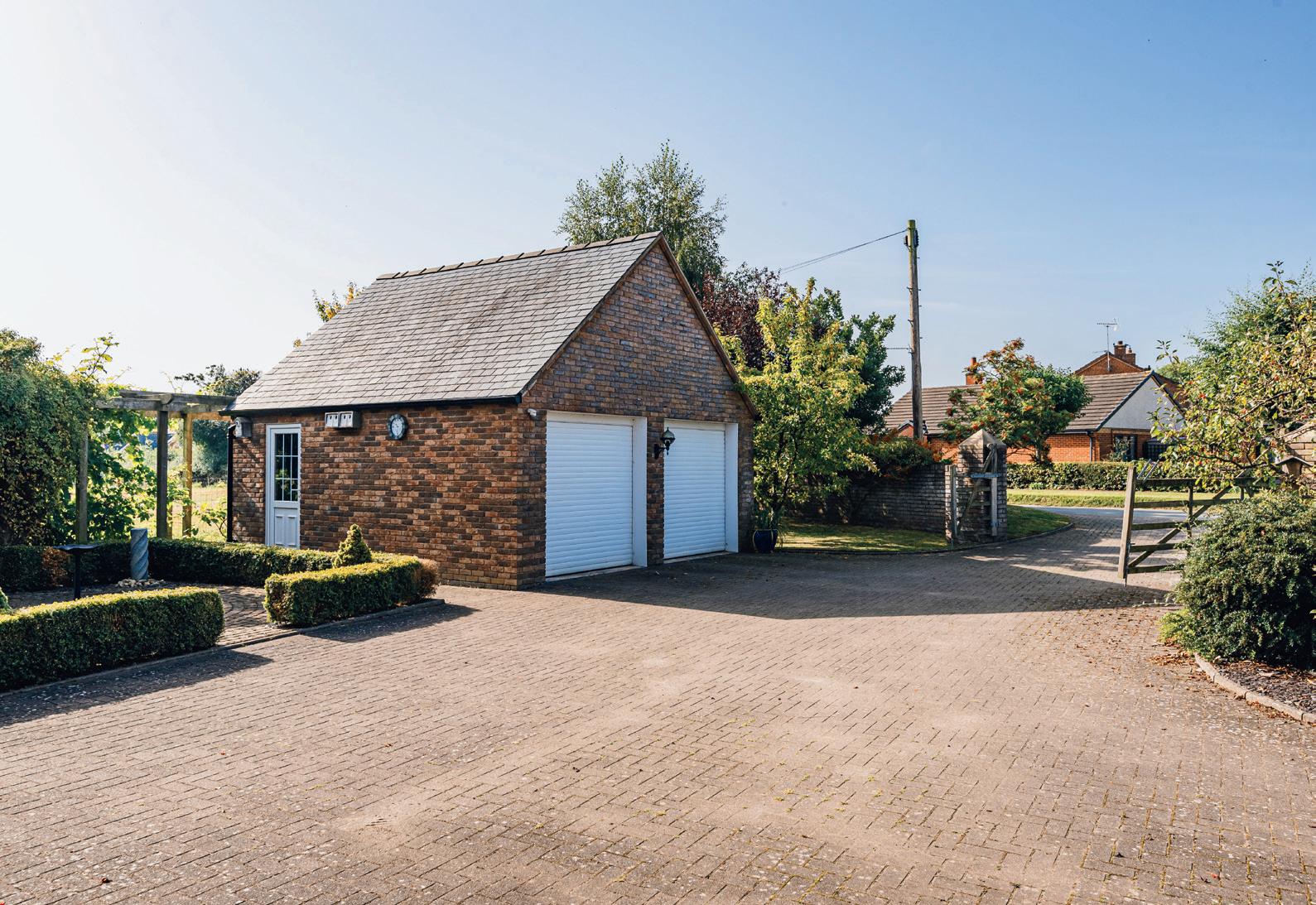

Double Garage: Power, water, lighting, electrically-operated roller doors and part-boarded storage space.
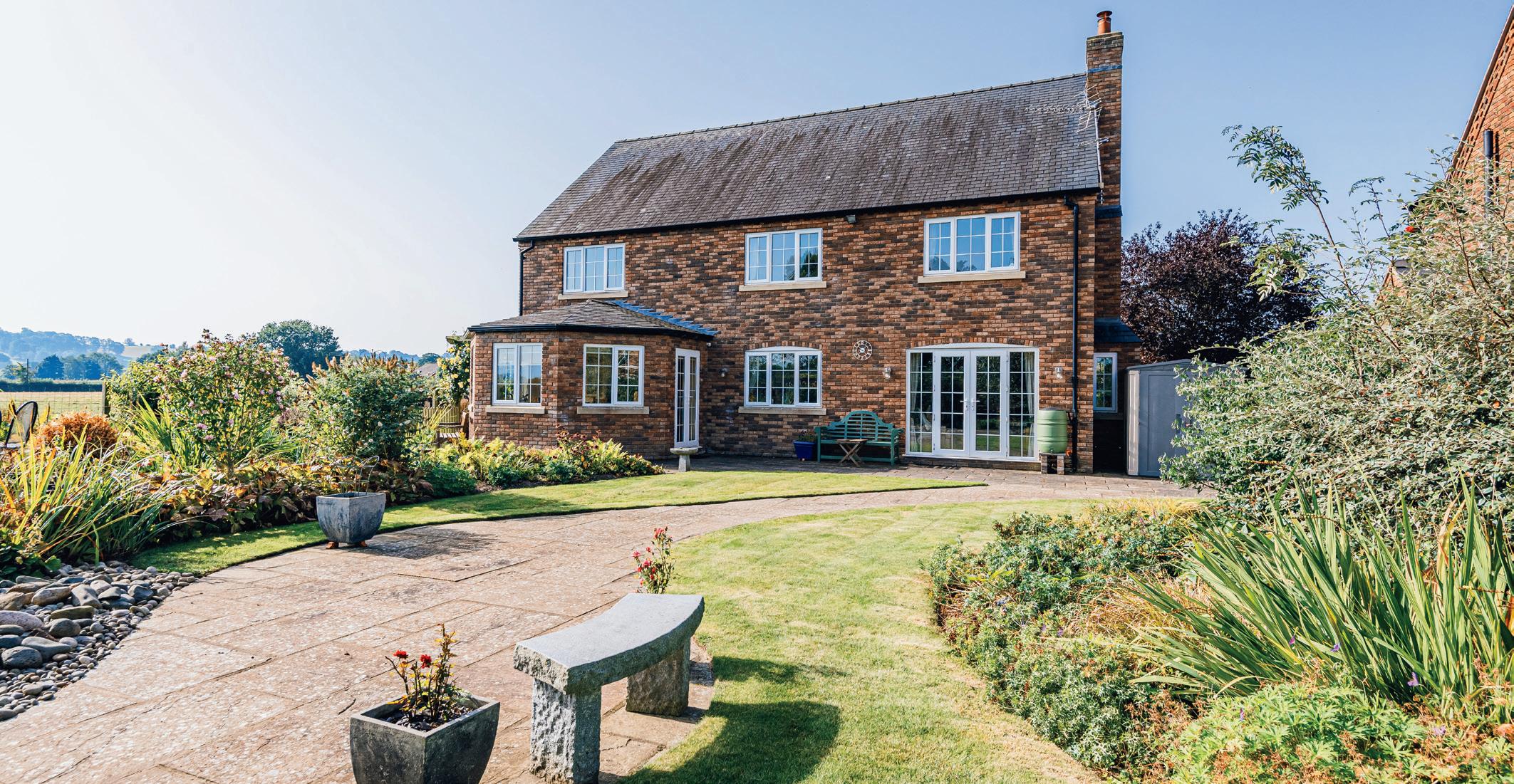

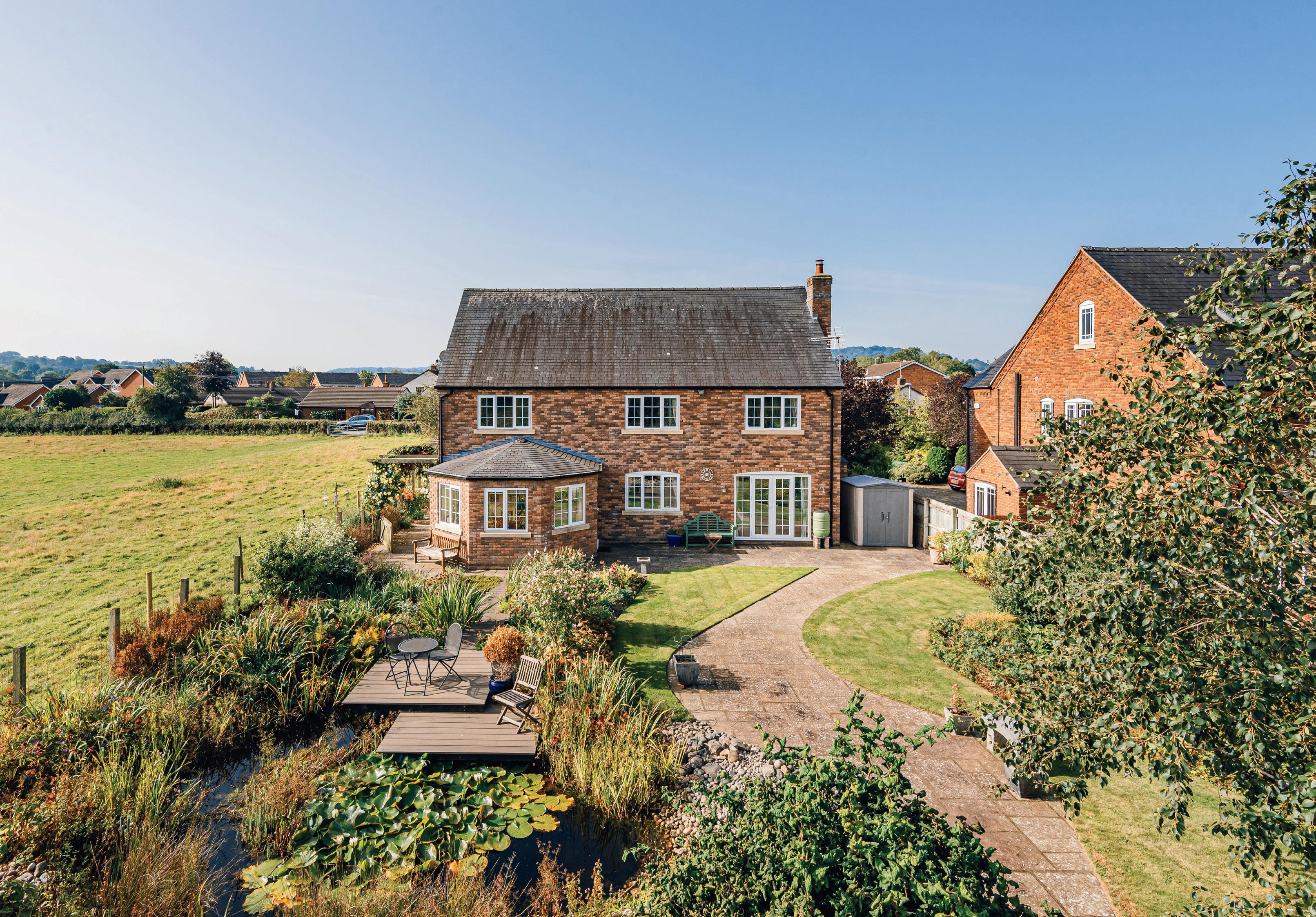
Services: Mains water, gas, electricity and drainage. PV Panels with battery storage.
Heating: Gas fired.
Council Tax: Band G.
Note: Please note there are a number of covenants on the property and some are included below:
1) The owner of the property needs to ask permission from the developer to make any changes to the property.
2) You cannot park a commercial vehicle at the property.
3) You cannot run a business from the property.
Tenure: Freehold.
Directions: Using the app what3words type in: open.dives.noble
Alternatively, from Welshpool proceed north on the A470 for 1.8 miles and turn right signed Guilsfield. Follow this road through the village for about 1.3 miles and turn right onto Celyn Lane. Proceed along Celyn Lane and the property is located on the left.
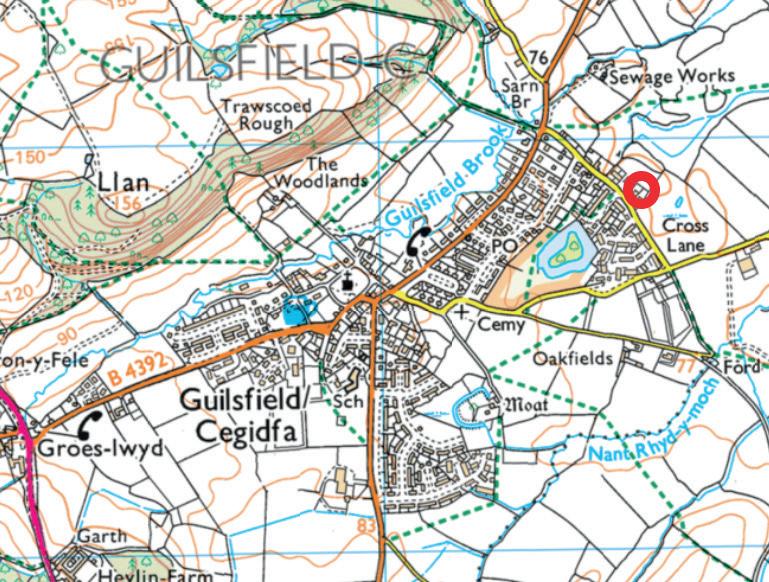
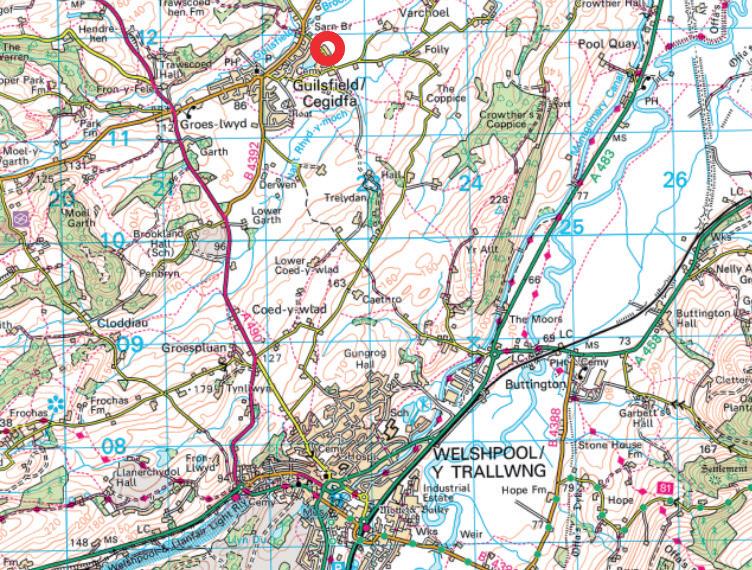
Referral Fees: Fine & Country/McCartneys LLP routinely refers vendors and purchasers to providers of conveyancing, survey, removal and financial services. We may receive fees from them as declared in our Referral Fees Disclosure Form.
OIRO £550,000
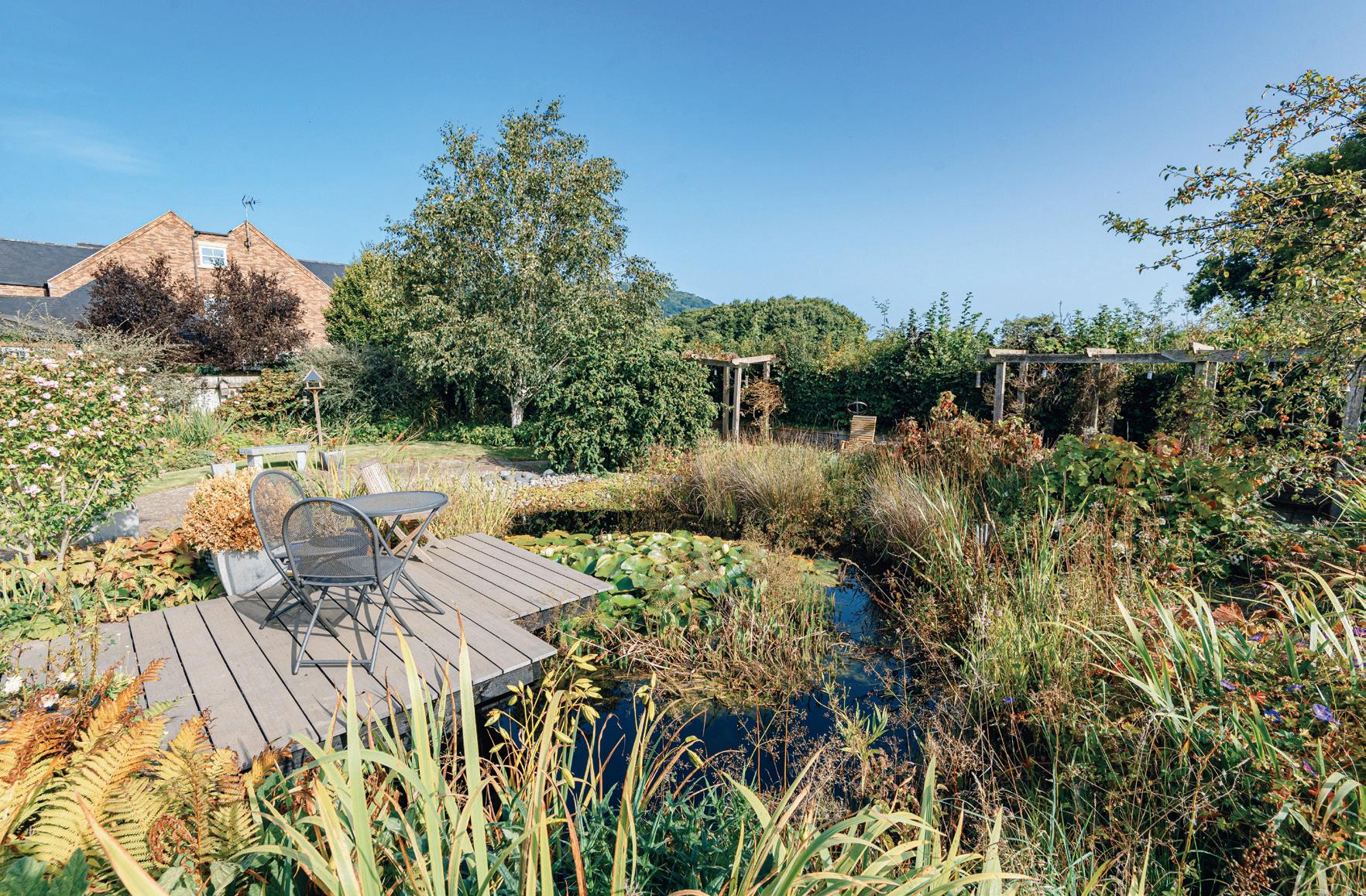
MCCARTNEYS LLP McCartneys Registered Office: The Ox Pasture, Overton Road, Ludlow, Shropshire, SY8 4AA. 01584 872251. Registered No: OC310186
copyright © 2023 Fine & Country Ltd.
Agents notes: All measurements are approximate and for general guidance only and whilst every attempt has been made to ensure accuracy, they must not be relied on. The fixtures, fittings and appliances referred to have not been tested and therefore no guarantee can be given that they are in working order. Internal photographs are reproduced for general information and it must not be inferred that any item shown is included with the property. For a free valuation, contact the numbers listed on the brochure. Printed 21.09.2023


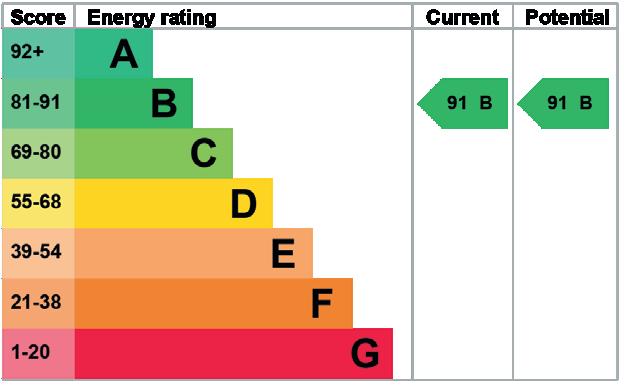
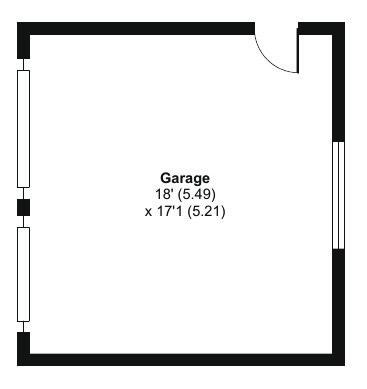

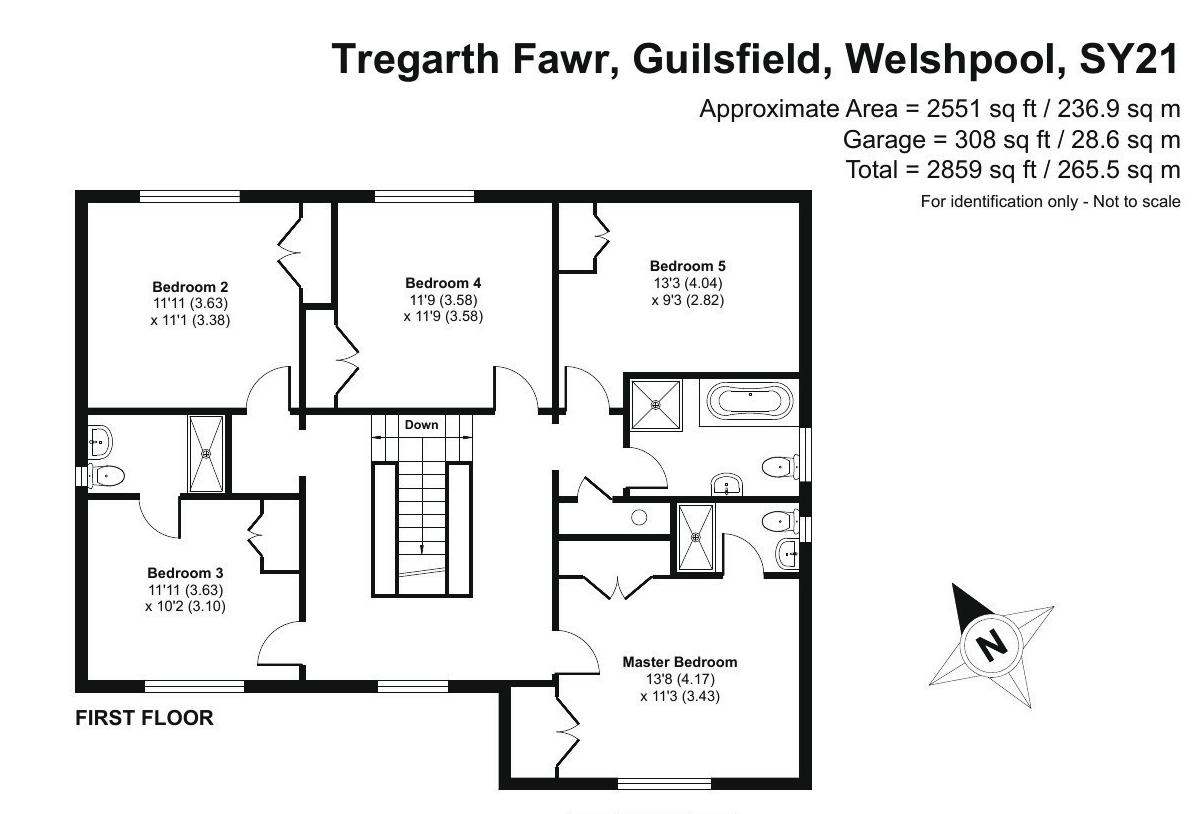
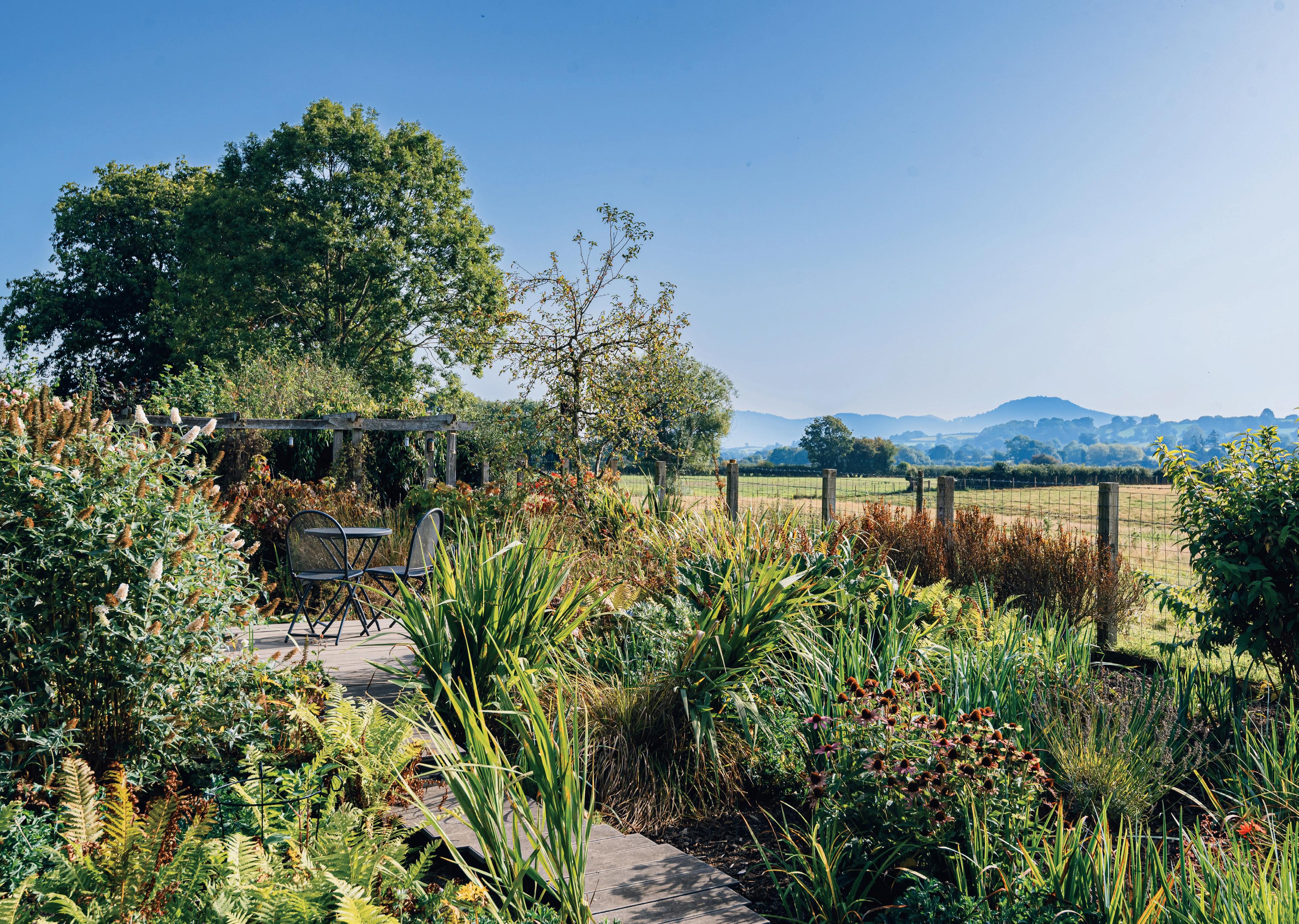
Fine & Country is a global network of estate agencies specialising in the marketing, sale and rental of luxury residential property. With offices in over 300 locations, spanning Europe, Australia, Africa and Asia, we combine widespread exposure of the international marketplace with the local expertise and knowledge of carefully selected independent property professionals.
Fine & Country appreciates the most exclusive properties require a more compelling, sophisticated and intelligent presentation –leading to a common, yet uniquely exercised and successful strategy emphasising the lifestyle qualities of the property.
This unique approach to luxury homes marketing delivers high quality, intelligent and creative concepts for property promotion combined with the latest technology and marketing techniques.
We understand moving home is one of the most important decisions you make; your home is both a financial and emotional investment. With Fine & Country you benefit from the local knowledge, experience, expertise and contacts of a well trained, educated and courteous team of professionals, working to make the sale or purchase of your property as stress free as possible.
The production of these particulars has generated a £10 donation to the Fine & Country Foundation, charity no. 1160989, striving to relieve homelessness.
Visit fineandcountry.com/uk/foundation



