

THE OLD STONE HOUSE
Owned and cherished for the past decade by a family who has meticulously transformed it into a haven, this property exudes character and offers a lifestyle that seamlessly blends comfort with sophistication.
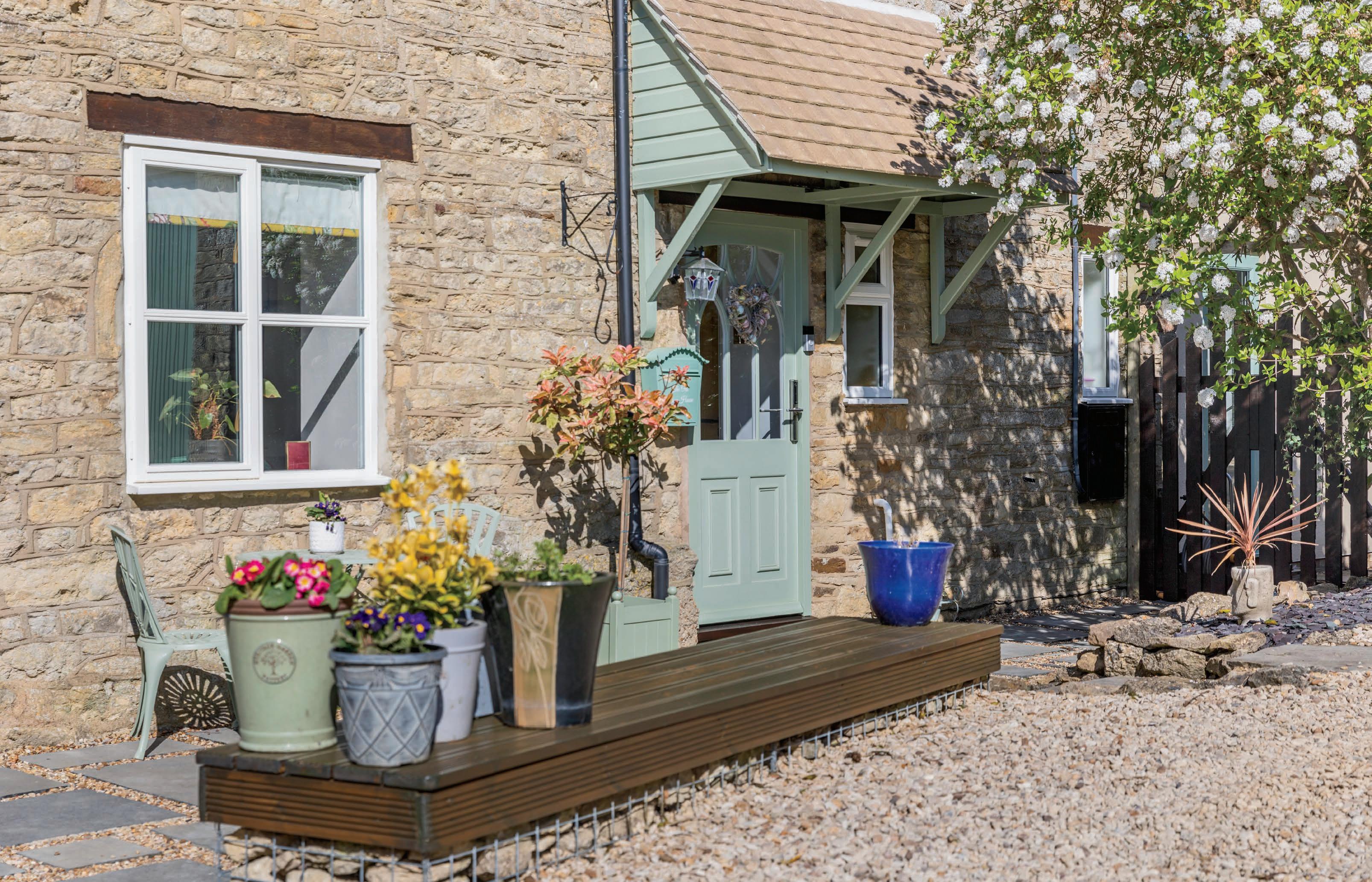
A handsome detached period house quietly tucked away in a cul-de-sac location. The property has been updated and recently extended to offer an ideal family home with bright and spacious open plan accommodation. The ground floor features a stunning kitchen, dining and living area, and a separate characterful lounge, utility and cloakroom. Upstairs there are 5 bedrooms and 2 bathrooms. Other features include a sweeping driveway with ample parking, large landscaped rear garden with a garden office. Detached double garage, oil-fired central heating.
GROUND FLOOR
You are welcomed to the property by a sweeping driveway leading to a bespoke glazed front door under a pitched and tiled storm porch canopy. The entrance hall has wooden block flooring in a herringbone pattern, storage cupboard and a cast-iron radiator. To the left there is a charming lounge with a central double-sided stone chimney breast incorporating a wood burning stove on a raised hearth. Other features include ceiling beams, alcove with built-in shelving and cupboard, TV point, wall light points and three double-glazed windows across dual aspects. The cloakroom has a close-coupled WC, wall hung basin, heated towel rail and a tiled floor.
The rear of the house has been recently re-modelled and extended, and now offers a stunning open plan kitchen, dining and living space opening onto the garden through full width sliding glazed doors. The kitchen offers a good range of soft-closing grey-fronted cabinets including base units, two sets of pan drawers, 4-drawer set, carousel unit, full height larder cupboard and four eye-level cupboards. Work surfaces are Quartz with an integrated 5-ring induction hob with extractor hood above and a Samsung American style fridge/freezer. The central island has a wide Quartz worktop with room for barstools, an inset enamel sink with long reach mixer tap, integrated dishwasher and wine refrigerator. The ample dining area can easily accommodate a large table with 6 chairs and features a contemporary cast-iron radiator, under stairs cupboard, dresser unit and a walk-in shelved pantry.
The rear extension provides a bright and vaulted lounge area, with 3 large Velux roof lights. There is a fully tiled floor with partial under floor heating to the extended area, exposed stone wall, three wall light points and a TV point. To the rear of this lovely open-plan area are full width bespoke powder coated aluminium sliding doors which allow the garden and house to become one throughout the year, and coupled with the Velux windows, flood the room with natural light. Adjacent to the open plan area is the utility room with its own external door, a tiled and heated floor and base units to one side incorporating an enamel Butler sink under a Quartz worktop with spaces for a washing machine and tumble dryer.







Seller Insight
Nestled in the tranquil village of Greatworth, The Old Stone House stands as a testament to timeless charm and modern elegance. Owned and cherished for the past decade by a family who has meticulously transformed it into a haven, this property exudes character and offers a lifestyle that seamlessly blends comfort with sophistication.
Situated at the end of a quiet cul-de-sac, The Old Stone House enjoys a serene location amidst a cluster of traditional village homes. Its unique position, set back from the corner, provides a sense of privacy and exclusivity within the community, perfectly complementing the peaceful ambiance of Greatworth—a village renowned for its welcoming atmosphere and small class sizes at the local primary school.
What initially drew the owners to this property was its unmistakable character, expansive plot, and idyllic village setting. They were captivated by the peacefulness of Greatworth, a village where you only arrive if you intend to be there, enhancing its charm as a quiet retreat. The spacious interior boasts a perfect blend of traditional elements and modern updates, exemplified by the stunning double-sided chimney in the living room – a cosy sanctuary during winter evenings.
One of the standout features of The Old Stone House is its beautifully designed rear open-plan kitchen, dining, and living area. This space not only floods with natural light through large sliding doors but also seamlessly integrates with the expansive garden, creating a unified indoor-outdoor living experience. The garden itself is a masterpiece of design, with distinct areas including a secluded hot-tub space, a spacious decked area ideal for alfresco dining, and a private garden office nestled in a serene corner.
Throughout the home, every window offers picturesque views, from glimpses of the Cotswolds to the well-manicured garden, each enhancing the tranquil ambiance that permeates every corner. Recent renovations have further enhanced the property, including a complete remodel of the garden, modernization of heating systems, and the addition of a stylish en-suite in the master bedroom—a testament to the owners’ commitment to creating a modern living space that retains its historic charm.
The community spirit of Greatworth adds to the appeal, with its friendly neighbours and vibrant social scene centred around the village pub and community events like the annual soap-box derby and music festival, ‘GreatFest’. For those seeking a balanced lifestyle, The Old Stone House offers proximity to essential amenities including a local shop, post office, and excellent transport links to Banbury and Brackley.
As the current owners prepare to embark on their next adventure, they reflect fondly on their time at The Old Stone House. They will miss the quiet evenings by the fireplace, the laughter-filled gatherings in the open-plan living area, and the tranquil moments spent in the meticulously landscaped garden. Their hope is that the next owners will cherish this home as much as they have—a place where character meets modern comfort, and where every detail reflects a commitment to quality living.”*
* These comments are the personal views of the current owner and are included as an insight into life at the property. They have not been independently verified, should not be relied on without verification and do not necessarily reflect the views of the agent.


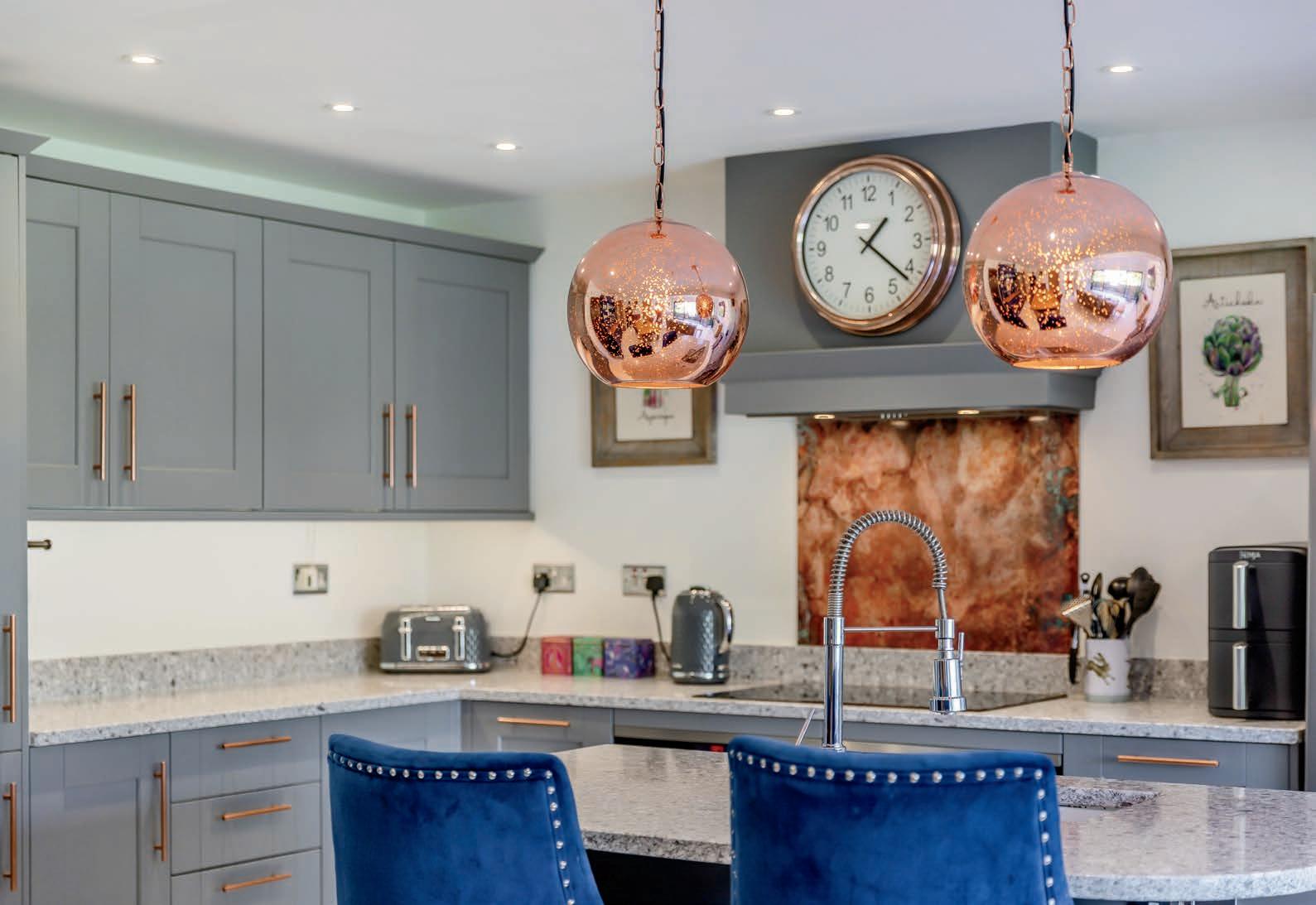

FIRST FLOOR
The first-floor landing has a shelved linen cupboard, smoke alarm, window and stairs rising to the second floor. The main bedroom has built-in mirror-fronted double wardrobes, and a large rear window offering views over the landscaped rear garden. The en-suite has a fully tiled shower enclosure with integrated extractor, close-coupled WC with cabinets beneath, pedestal hand basin, heated towel rail, down lighters, wall cabinet and LED illuminated mirror. The second large double bedroom benefits from dual aspect windows and countryside views. The third double bedroom has built-in mirror-fronted double wardrobes and also benefits from views over the adjacent countryside. The family bathroom has a cast-iron bath incorporating an overhead shower with shower screen,
pedestal hand basin, Victorian style heated towel rail and a separate door to the WC. There is a wide loft hatch opening with wooden loft ladder to a large well-insulated loft space with light, power, hot water cylinder and Velux windows.
SECOND FLOOR
The second floor landing has a smoke alarm and an internal window for borrowed light. Bedroom four has exposed purlins, radiator and a double-glazed window. The fifth bedroom also has exposed purlins, radiator and a window with views to the front and side of the property.



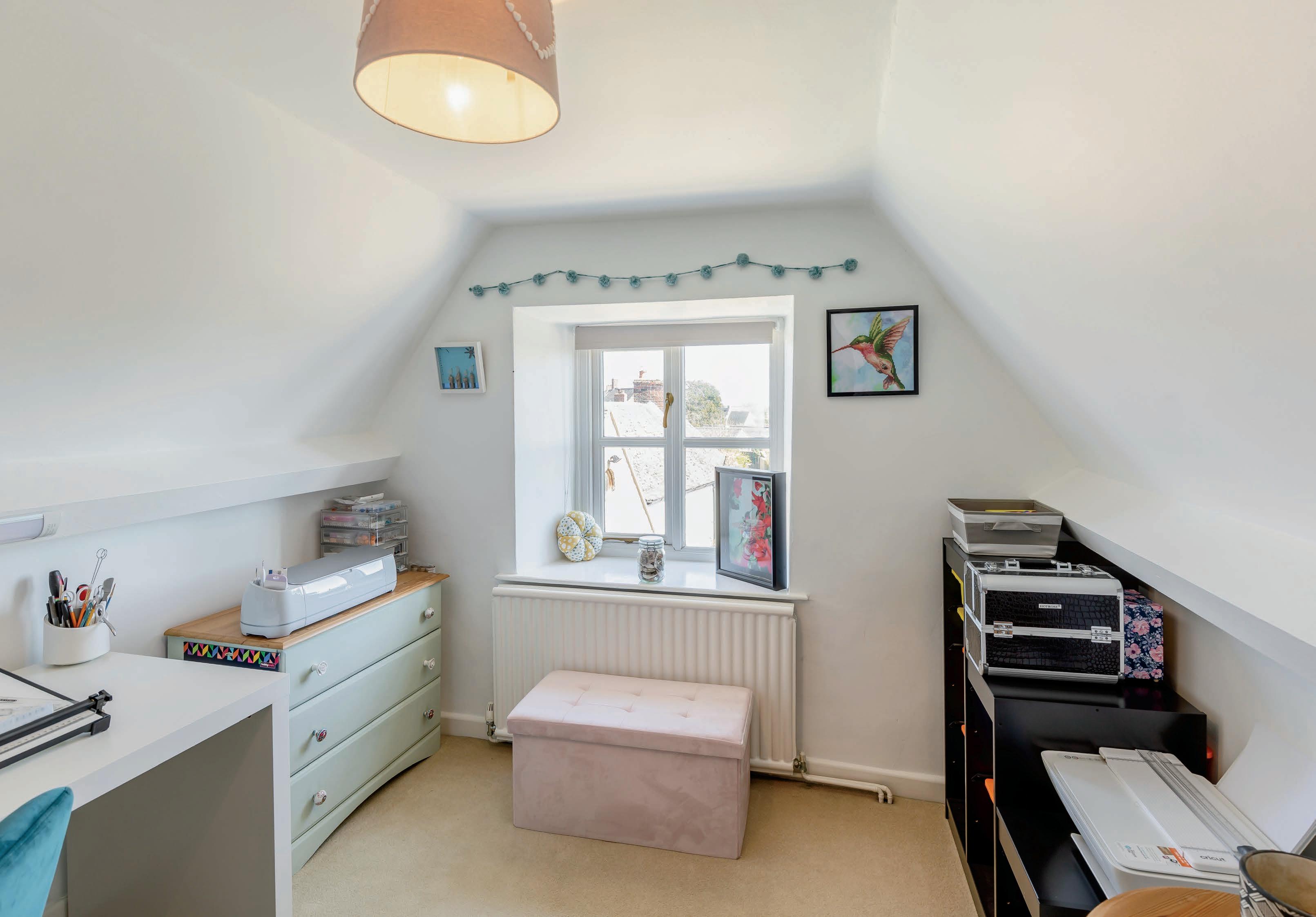



OUTSIDE
Frontage,
Double Garage & Parking
From the cul-de-sac, a five-bar gate opens to the sweeping gravelled driveway that leads up to the property, providing ample parking for family and visitors. Evergreen well-stocked borders flank both sides of the driveway with holly, laurel and privet hedgerows. There is gated access to the rear landscaped garden. The large detached double garage has a pitched and tiled roof offering excellent storage facilities via a wide hinged loft hatch. The garage, which is currently used as a games room, has been well insulated and has stud walls across the two doors (that are still operational if needed). There is an RCD consumer unit, ample lighting, power points and a side door.
Rear Garden
The large, landscaped rear garden is a real feature of the house, with a lot of time, thought and investment made over the last 10 years to optimise its relatively low maintenance, versatility and enjoyment all year round. There are steps from the house to the slightly raised lawn area which incorporates a delightful seating area and has a newly laid meandering brick-edged gravel pathway that leads to the modern garden office, a further seating area, garden shed, rear private decked terrace, patio incorporating a hot-tub and the putting green! The modern garden office is timber clad and fully insulated with light, power and double-glazed windows. There are several well-stocked flower borders, an ivy clad archway, yew hedging, two silver birch trees, and many colourful annuals and mature bushes throughout this very pretty garden. It is almost totally enclosed on all three sides by 2m close boarded fencing, and some trellis fencing. The oil tank is discretely located at the rear of the garage. The garden measures around 32.65m deep by 19.5m wide on average and is predominantly north-facing but enjoys sunshine all day due to its depth.
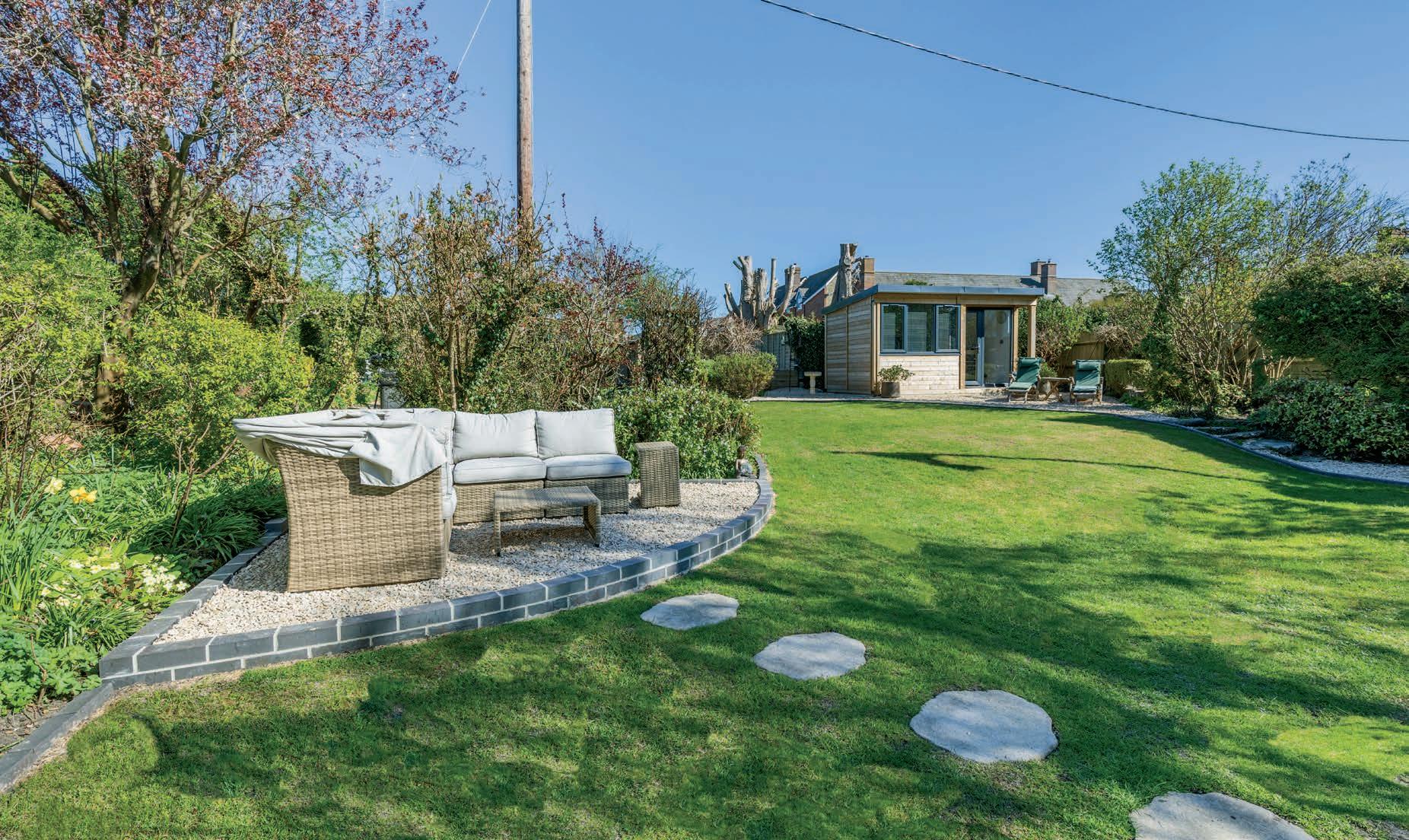
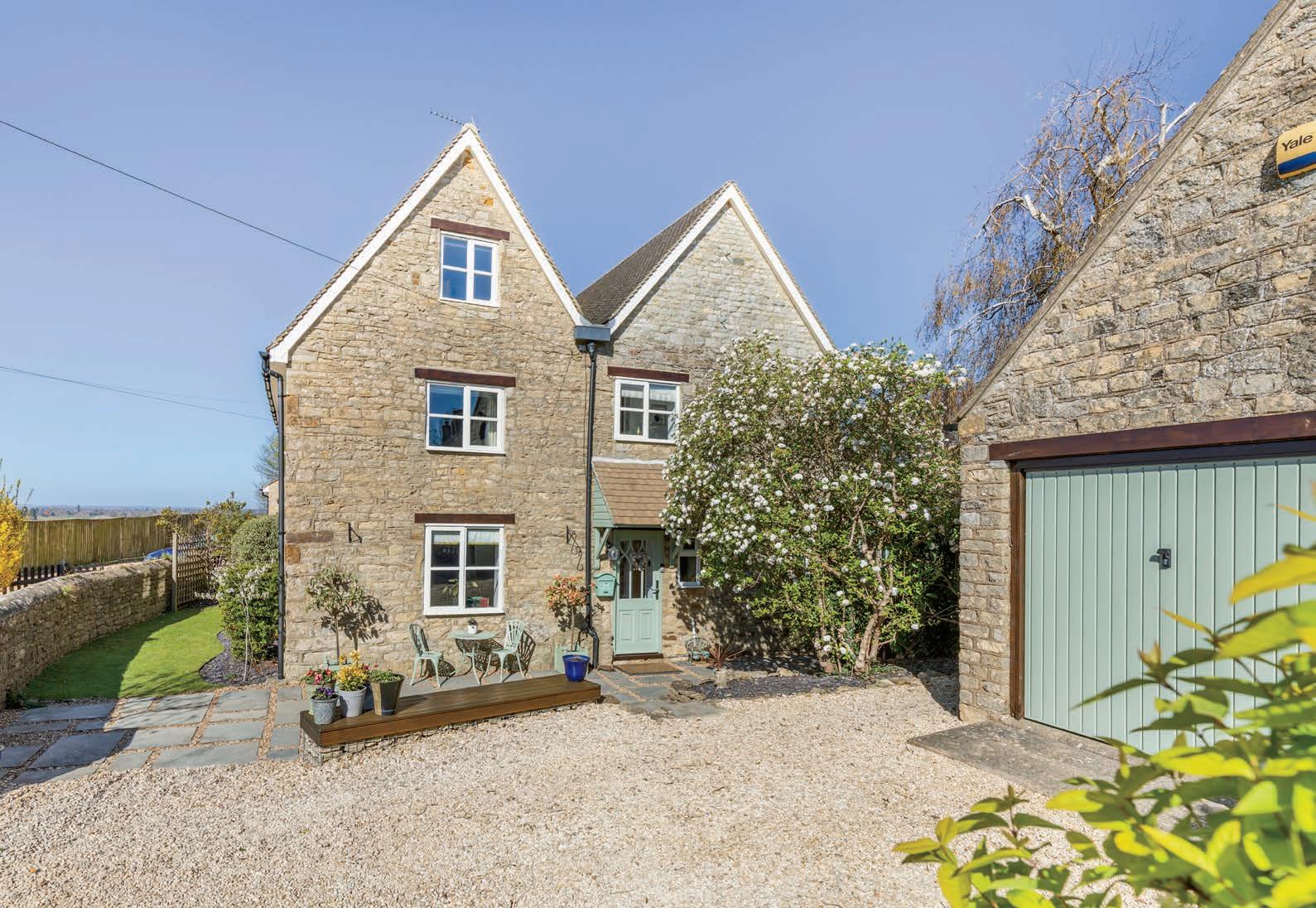
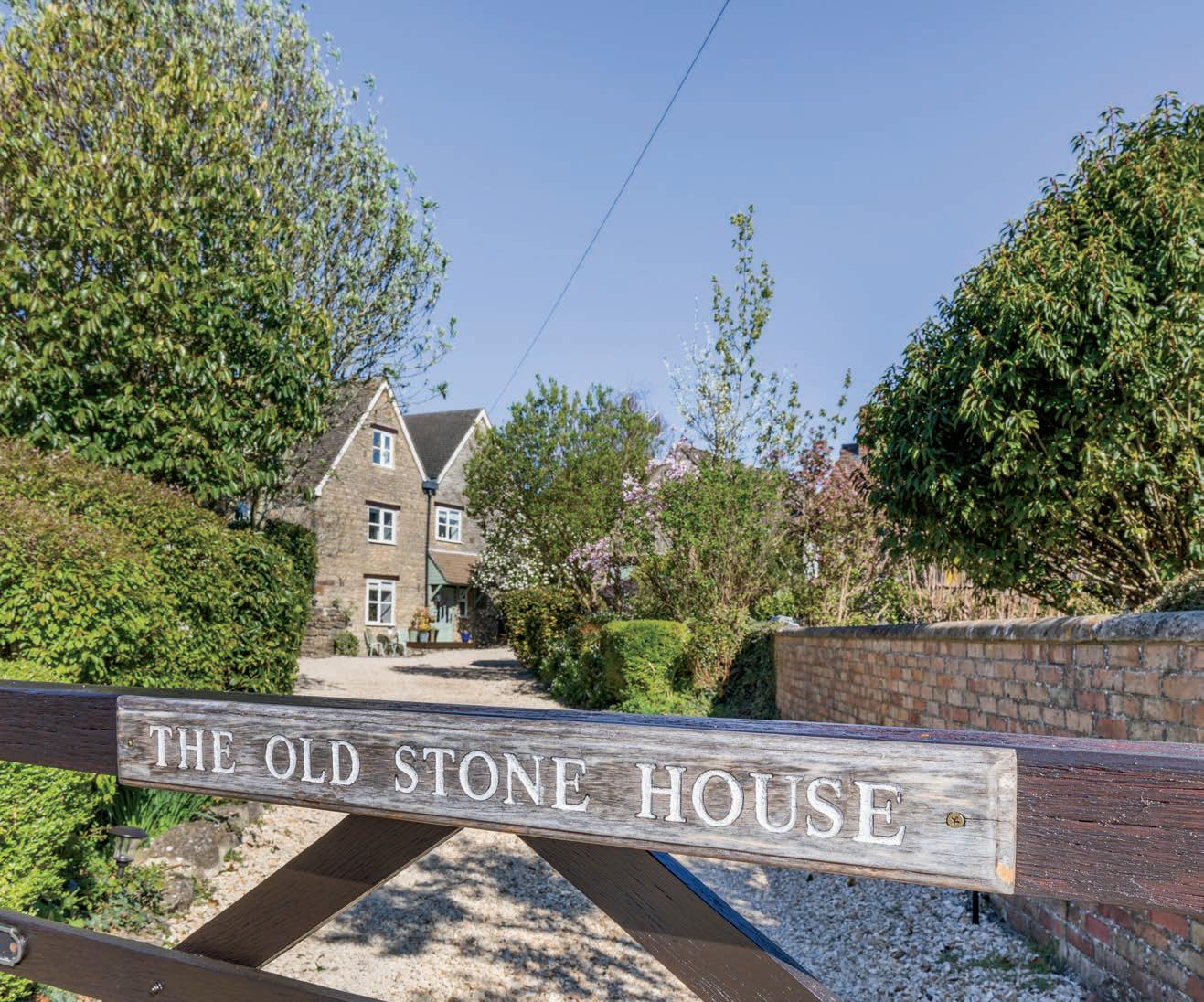



LOCATION
The village of Greatworth is around 9 miles to the north-east of Banbury and just 4 miles from the market town of Brackley. It is an attractive and popular village with the 13th century St.Peters parish church, which is a member of the Chenderit Benefice group of churches. It has a notable array of headstones in the churchyard, 20 of them are Grade II listed, and two late 17th century English Baroque headstones are Grade II* listed. There is a very useful village store and post office, a social club, The Greatworth Inn public house and a well-regarded primary school. There is a far wider range of both shopping and state and independent schooling in Brackley, Banbury, Buckingham, Oxford and Stowe school. There is good access to both the M40 (J11) and the M1 (J16) at Crick near Daventry.



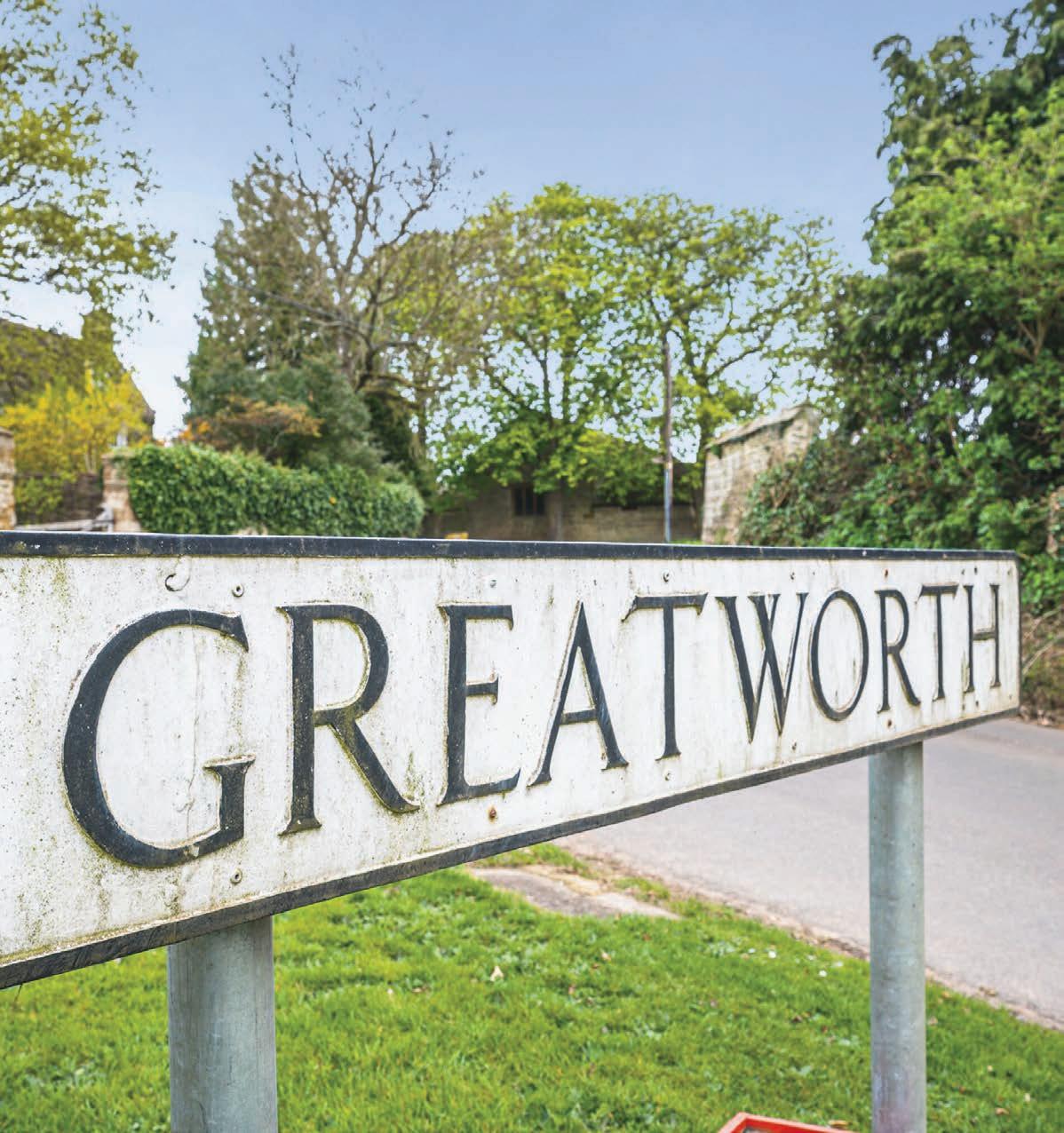

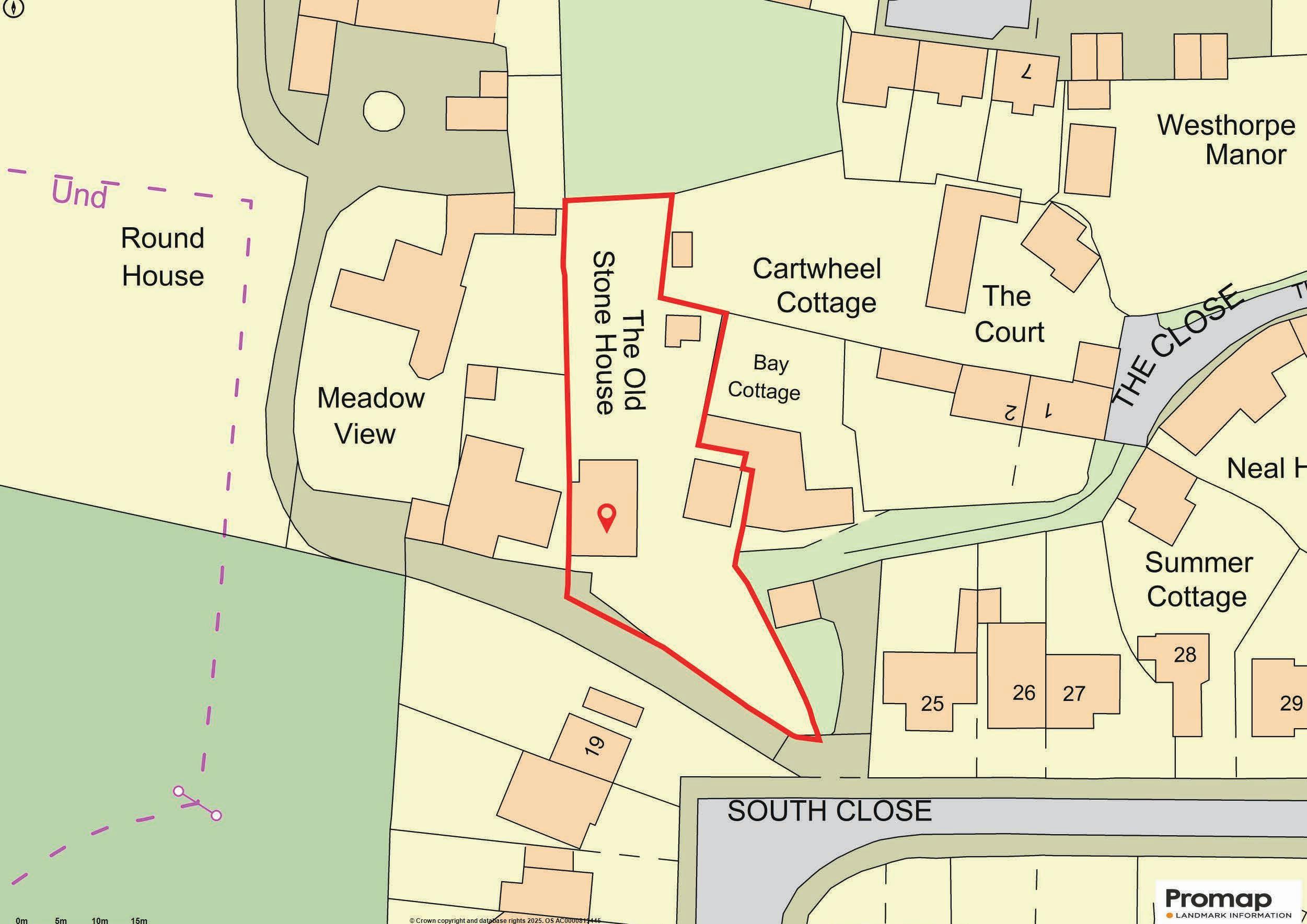

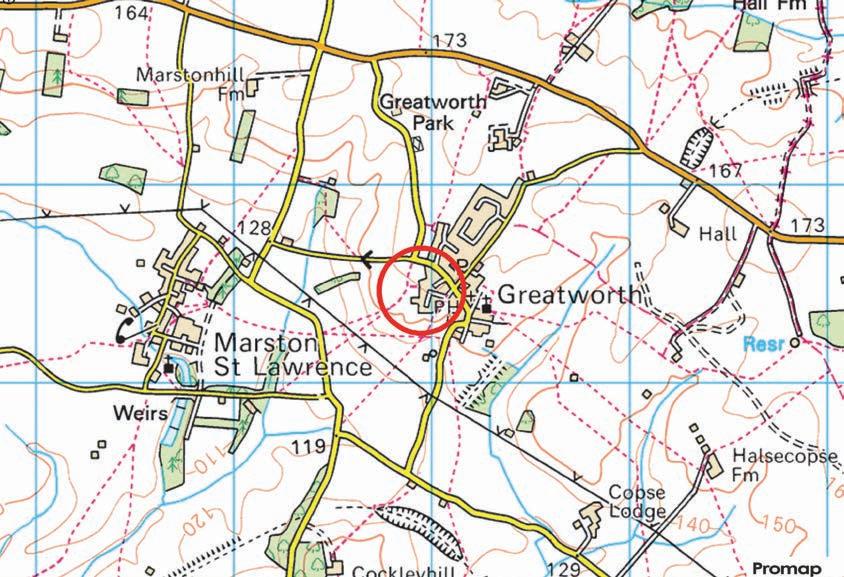
Local Authority
West Northamptonshire Council.
Telephone (0300) 126 7000
Council Tax Band ‘F’.
Current Payable £3,451.01p (1/4/25 to 31/3/26).
Services
Mains electricity, water, drainage, oil-fired central heating to radiator s, BT.
Broadband & Mobile Phone Coverage
Superfast broadband speed is available in the village with predicted highest available download speeds of 172Mbps, and highest available upload speeds of 23Mbps. There is 4G mobile signal available outdoors from these suppliers (Three, Smarty, ID Mobile, Lycamobile, EE, O2 cover indoors too). We do advise you to check with your mobile phone provider (as EE now state the area is 5G for their coverage).
Viewing Arrangements
Through the sole agents Fine & Country on either (01295) 239665 or (07761) 439927.
Opening Hours
Monday to Friday 9 am – 8pm Saturday 9am – 7pm
Sunday By appointment only
Directions
From Banbury, head towards J11 of the M40, and take the third exit on to the A422 Brackley Road up the dual carriageway and take the 3rd exit straight ahead on the A422 for 4 miles until reaching Farthinghoe village. Turn left just after the village church then follow the signs for 2 miles to Greatworth village. As you approach the village shop on your right, take the left turning in to The Square then swing right in to South Close. The Old Stone House can be easily found with a Fine & Country for sale board just inside the entry gates.
Guide price £900,000

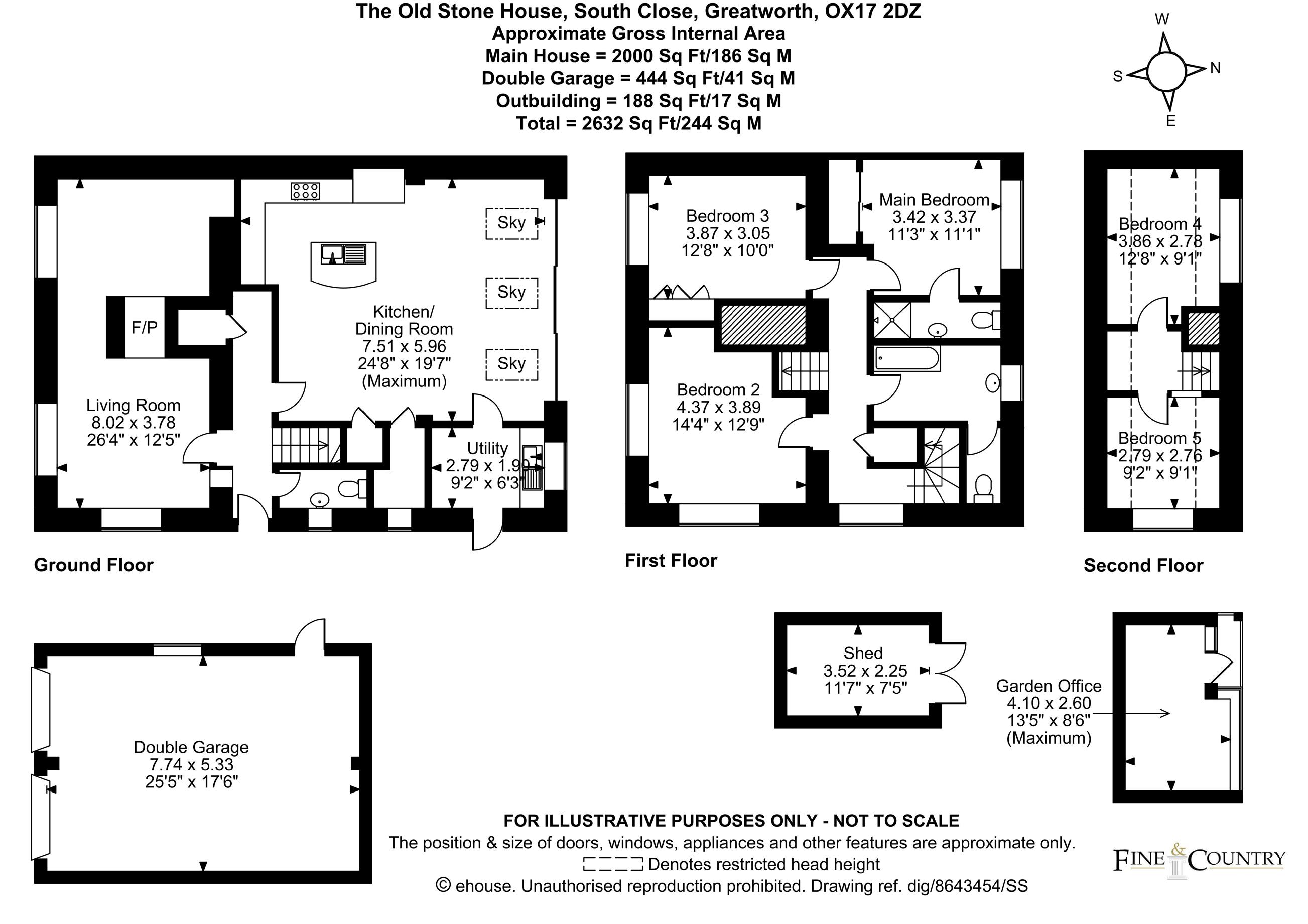


Agents notes: All measurements are approximate and for general guidance only and whilst every attempt has been made to ensure accuracy, they must not be relied on. The fixtures, fittings and appliances referred to have not been tested and therefore no guarantee can be given that they are in working order. Internal photographs are reproduced for general information and it must not be inferred that any item shown is included with the property. For a free valuation, contact the numbers listed on the brochure. Printed 28.04.2025
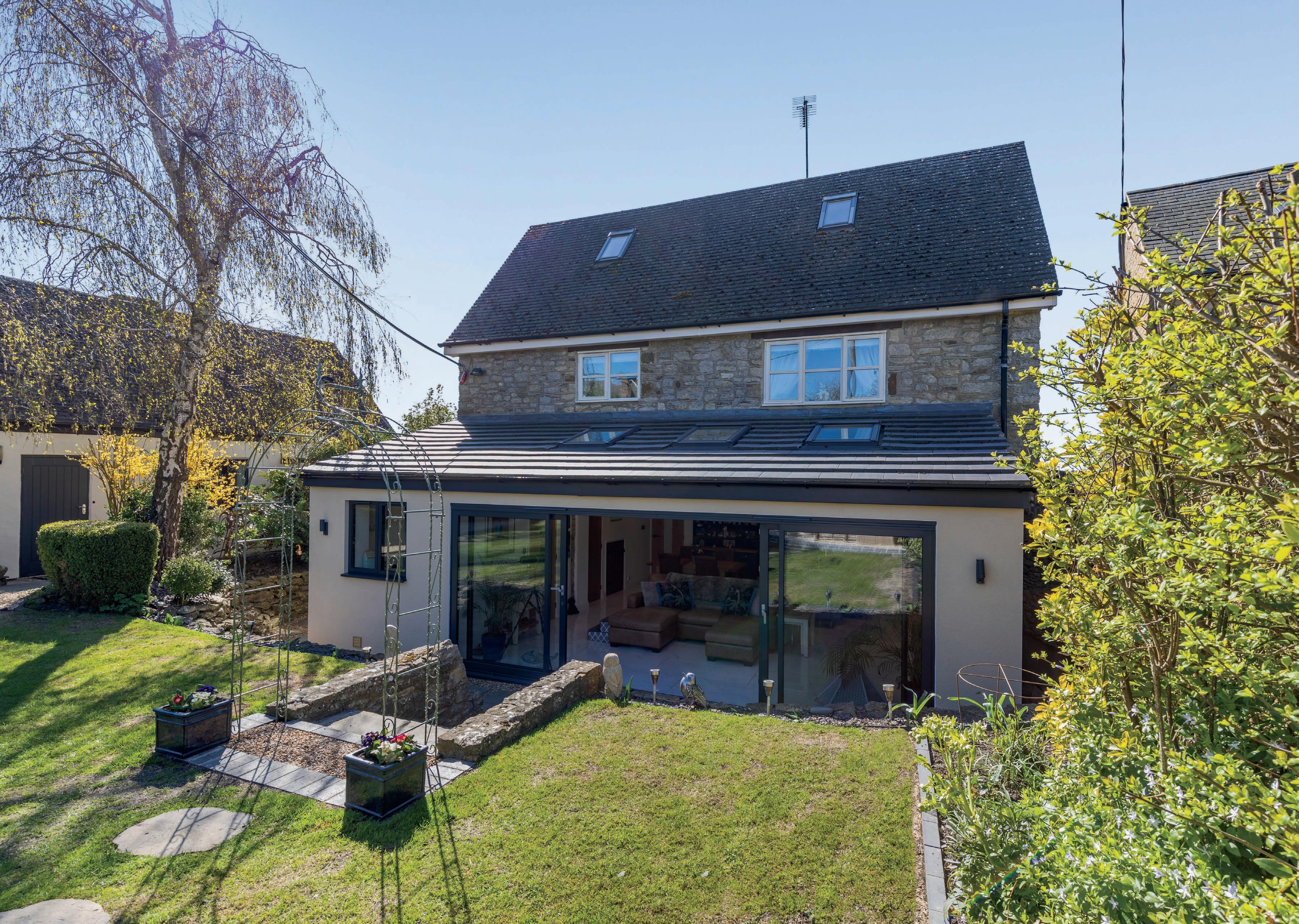

CHRISTOPHER E MOBBS FNAEA CPEA PARTNER AGENT
Fine & Country Banbury
39 years experience | 07761 439927 | DD: (01295) 239665
email: chris.mobbs@fineandcountry.com
Chris was born and educated in Banbury and has been a senior and key member of Fine & Country since he joined in January 2003. He is a long standing and active fellow of the National Association of Estate Agents and joined the industry in May 1986. Chris is a consummate professional accepting only the highest standards of marketing, integrity and customer care. He also holds the CPEA qualification gained in 1993 after 2 years studying property law, sales & marketing and building construction. Chris has lived in Hanwell for over 35 years with Elizabeth, (his wife of 40 years), so is without doubt a local property expert!
YOU CAN FOLLOW CHRIS ON
“Outstanding. Chris could not have made the experience of buying a house any better.
The communication throughout the whole process was incredible. Chris offered advice when ever it was needed, made himself available at all times of the day (often very late at night - sorry Chris!) and followed up on questions with lightening speed. We were nervous buyers due to our circumstances of returning to the UK recently and needing a home quickly. Chris kept us informed and even reached out simply to let us know if there wasn’t an update. This made a huge difference and kept us confident and reassured.
Chris’ genuine care made us feel part of the local community before we even arrived. And our children look forward to seeing him like a family friend. We sincerely feel very very fortunate that Chris happened to be the agent for our house purchase. Thank you Chris!”
“Chris Mobbs is an exceptional agent we would recommend to anyone. He was so helpful from the very first interaction, listened to us and helped the process go through as smooth as possible. Chris made a normally stressful process fun, due to him working so hard and having the answers before we had to ask. Cant recommend him highly enough.”

FINE & COUNTRY
Fine & Country is a global network of estate agencies specialising in the marketing, sale and rental of luxury residential property. With offices in over 300 locations, spanning Europe, Australia, Africa and Asia, we combine widespread exposure of the international marketplace with the local expertise and knowledge of carefully selected independent property professionals.
Fine & Country appreciates the most exclusive properties require a more compelling, sophisticated and intelligent presentation – leading to a common, yet uniquely exercised and successful strategy emphasising the lifestyle qualities of the property.
This unique approach to luxury homes marketing delivers high quality, intelligent and creative concepts for property promotion combined with the latest technology and marketing techniques.
We understand moving home is one of the most important decisions you make; your home is both a financial and emotional investment. With Fine & Country you benefit from the local knowledge, experience, expertise and contacts of a well trained, educated and courteous team of professionals, working to make the sale or purchase of your property as stress free as possible.
