Garden Cottage
Tingewick | Oxfordshire | MK18 4QL


Garden Cottage
Tingewick | Oxfordshire | MK18 4QL

A stunning Grade II Listed cottage in a village setting, ideal for Brackley and Buckingham comprising entrance hall, cloakroom/shower room, outstanding dining kitchen, utility room, dining room, sitting room, sun room, four/five bedrooms, two en-suites, family bathroom, garage with home office above, parking for two cars and an outstanding large rear garden with sun terrace. Must be seen to be truly appreciated.

A stunning Grade II Listed cottage which sits on a quiet street in the village of Tingewick.

Situated on the Oxfordshire/Buckinghamshire border, Garden Cottage has been lovingly cared for by the current owners.
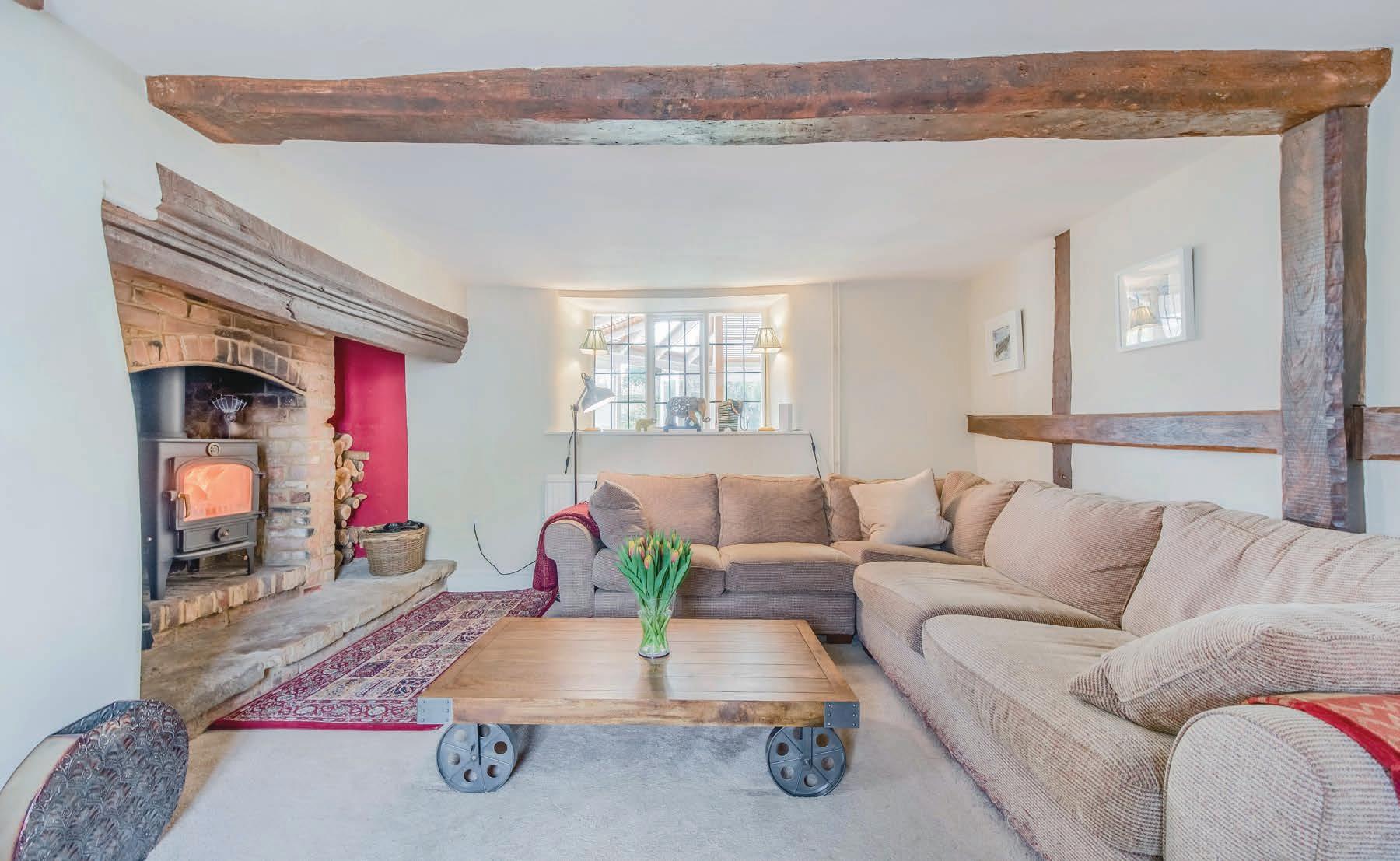
Upon entering, the hallway has a useful storage cupboard, a feature stained glass arched window to the side, stairs rising to the first floor and access to the shower room.
The outstanding dining kitchen is the perfect place for anybody who likes to entertain.
Benefiting from underfloor heating, there are ample work surfaces, a range of integrated appliances including two ovens, a five ring induction hob, fridge/freezer and dishwasher as well as a boiling water tap, whilst a window overlooks the stunning rear garden.
The dining area has space for a table to seat eight guests and a fitted bookcase/display cabinet, whilst access is provided to the utility room which has space for appliances, a built in storage cupboard, a window to the rear and a door opening out to the beautiful sun terrace.
The sunroom is located off the dining kitchen and also has underfloor heating, and windows to the side and rear which provide a lovely view over the garden, whilst French doors open out to the sun terrace.
The dining room has wood flooring, a feature fireplace and a window to the front.
The sitting room has windows to three elevations, exposed beams, and a wood burning stove in a feature brick surround.
To the first floor, the landing has stairs rising to the upper floor, a useful storage cupboard and a window to the rear.
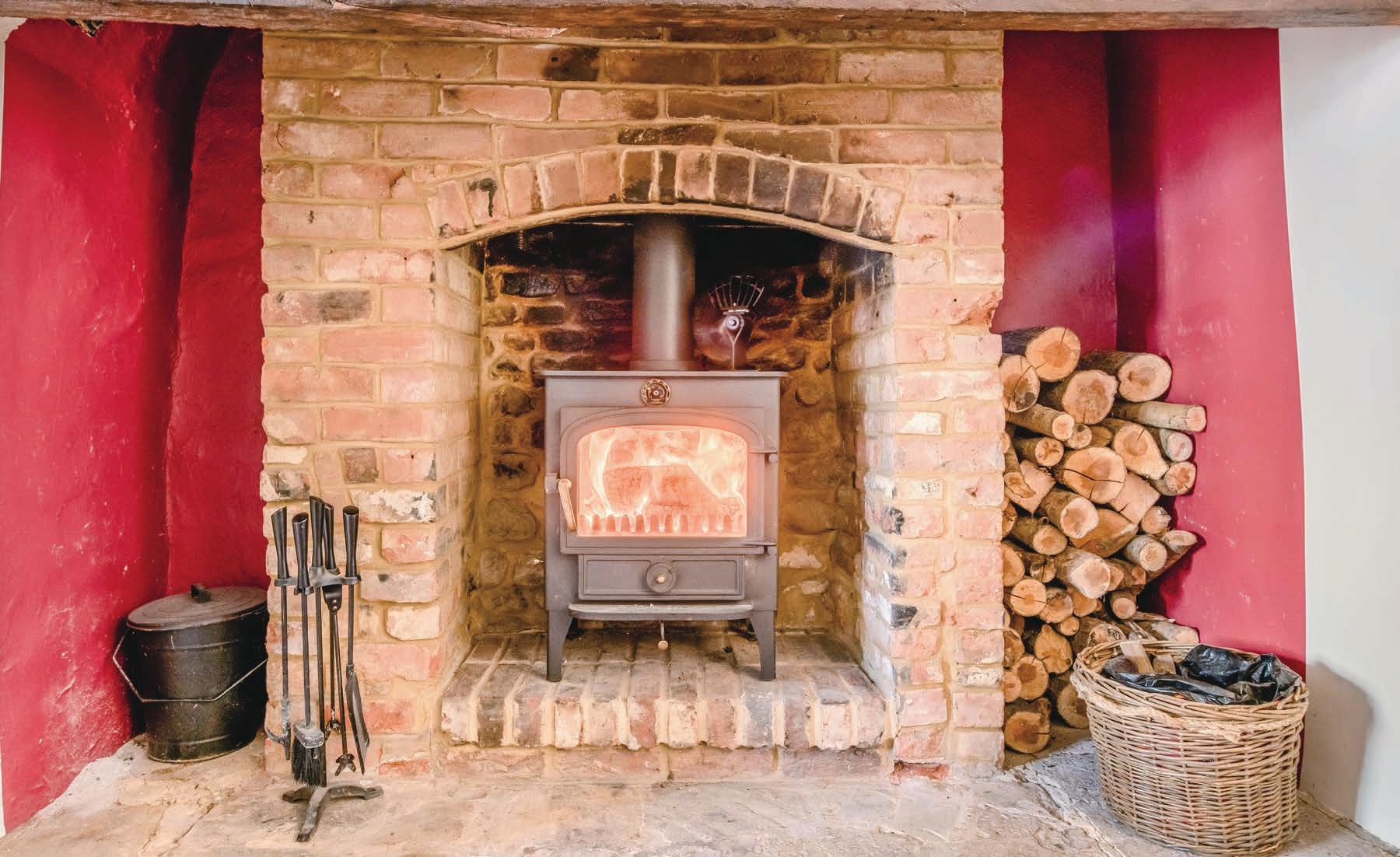

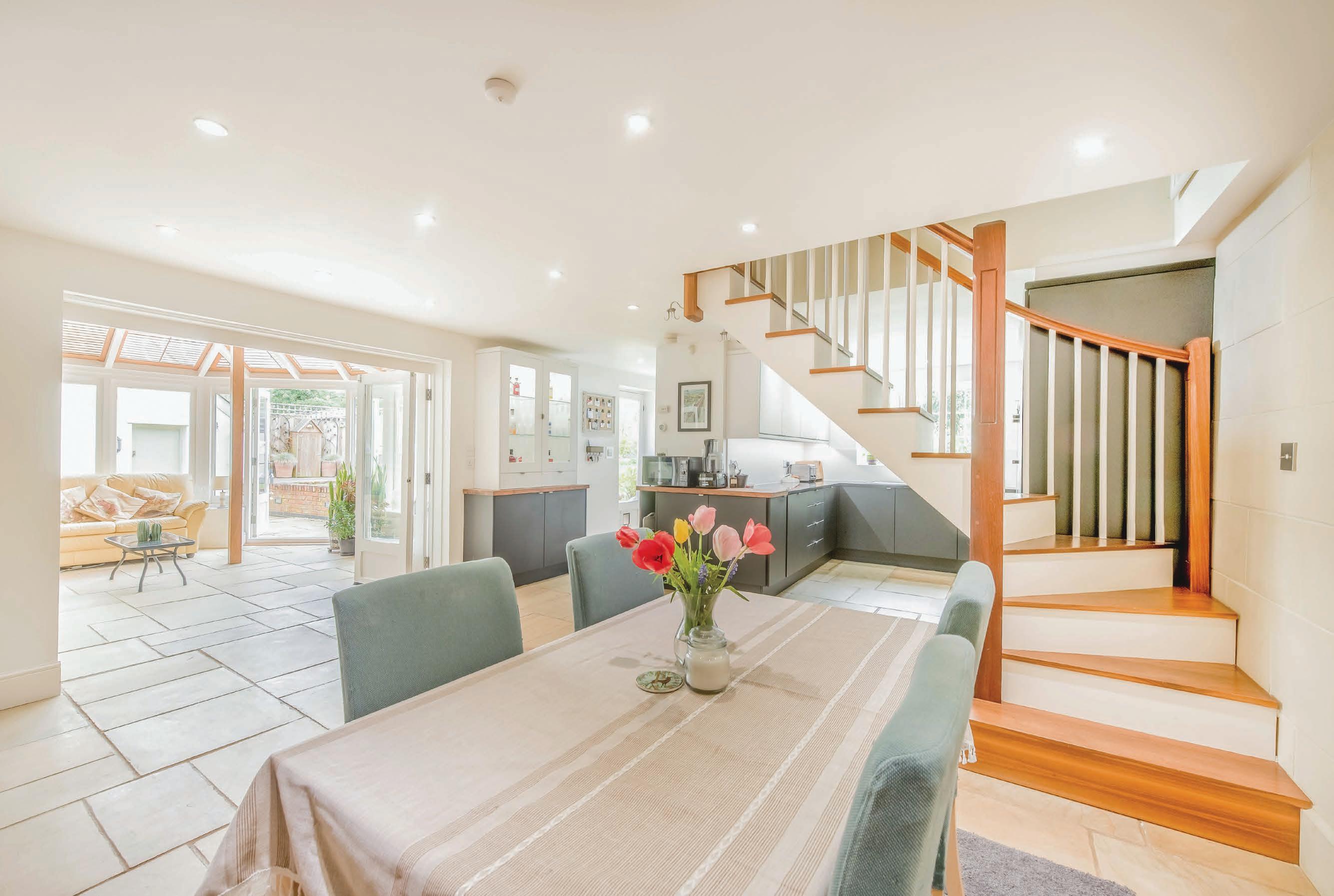
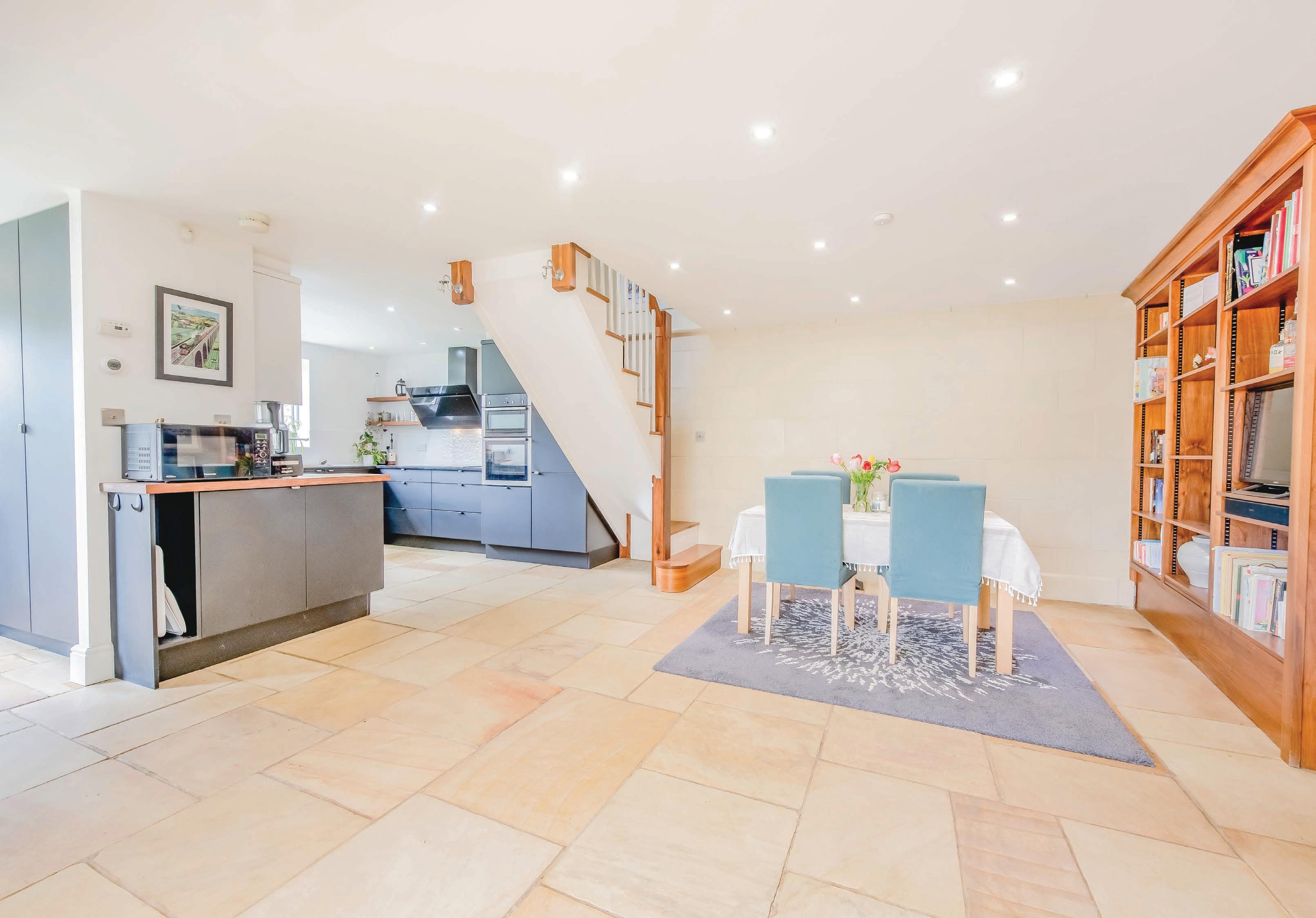
With origins that possibly date as far back as the 17th century, this utterly charming Grade II listed stone-built cottage occupies a very peaceful location in the pretty Buckinghamshire village of Tingewick. The property boasts a large mature garden, which extends to around a third of an acre, and the house itself, which has been both extended and beautifully modernised over time, offers around two and a half thousand square feet of living and entertaining space.
“Before we bought the house ten years ago, we’d been looking for a large family home with a big garden, preferably in a village location and, if possible, we also wanted a dedicated space for remote working,” says the owner. “It was quite the wish list, but Garden Cottage ticked every single box.”
“We believe the house began life as an agricultural building, but it was then converted into a dwelling, and in more recent times previous owners have added a large extension and renovated the property throughout, and the modernisation has been really cleverly done. In the older part it retains gorgeous features such as the old beams, exposed timbers and a really impressive inglenook in the sitting room. However, we also have a lovely big open-plan kitchen, dining and living space that flows into a large conservatory, which is great for modern living, and we have all the mod cons you’d expect to find in a contemporary home.”
“The garden is another lovely feature and it was beautifully landscaped before we moved here so it’s now wonderfully mature. We have a large patio area, open lawns, an orchard and right at the very end is a more natural space with a pond, which attracts lots of wildlife. The wildlife is definitely something I’ll miss when we leave, particularly the birds. We see pheasants, sparrowhawks, tree creepers… the garden as a whole is an absolute haven for them, and it has been a haven for us too. It’s very peaceful and private, and it’s really beautiful all year round.”
My favourite room is probably the sunroom. I can sit in there and enjoy a gorgeous view of the garden whatever the weather, and I love the way it connects so beautifully with the kitchen. We can push back the bi-fold doors and create a fantastic entertaining space.”
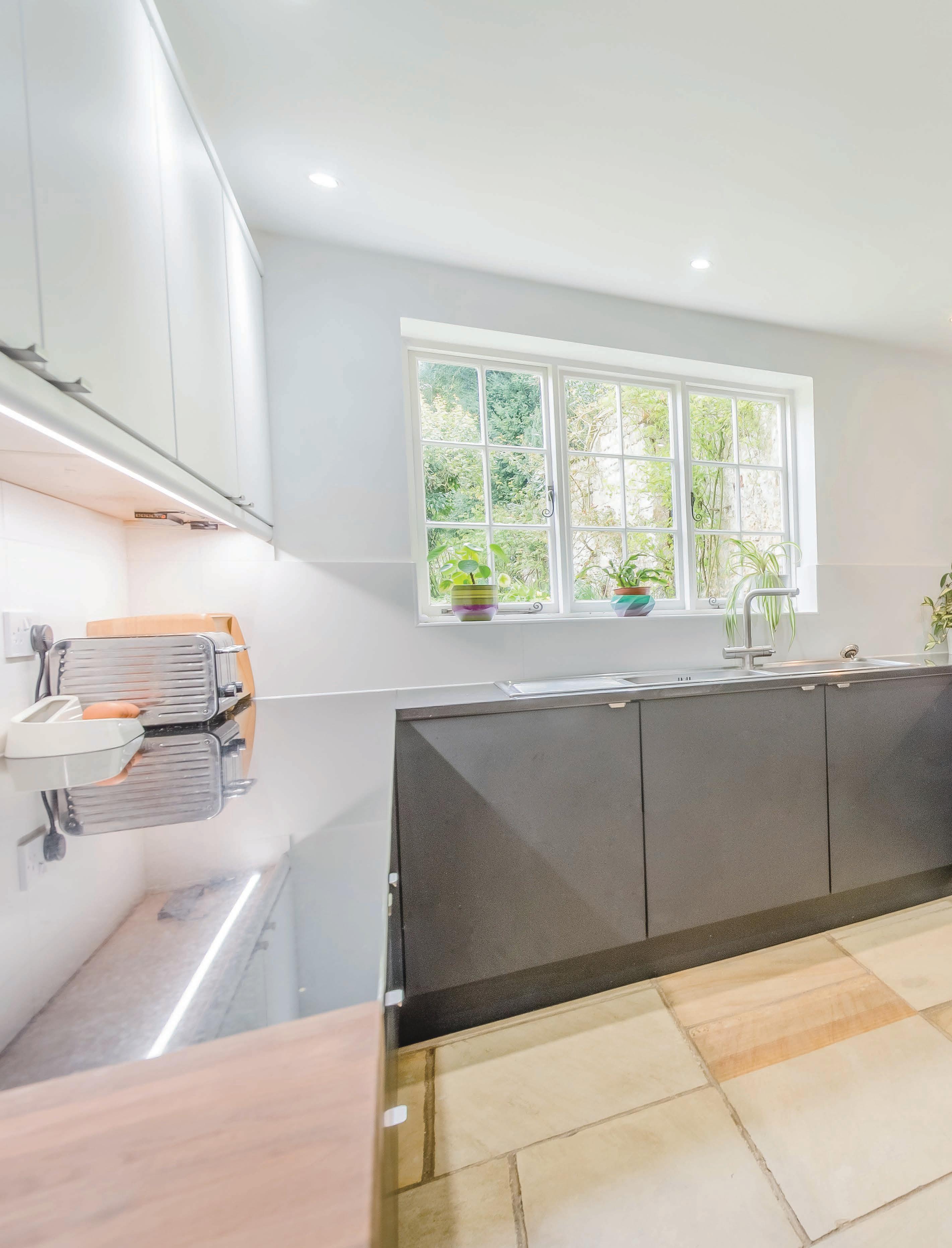
“Tingewick is without a doubt the nicest place I’ve ever lived. It has a really friendly and very active community; there’s always something going on here. There’s a shop and Post Office just down the road, as well as a village pub; we’re surrounded by glorious open countryside so it’s a lovely place for walking, and we’re only a five to ten-minute drive from Buckingham and around twenty minutes from Milton Keynes so everything we need is within easy reach.”
“The office above the garage has been ideal for working from home. The fact that you actually have to leave the house creates a great sense of separation between work and home life.”
“I’ll miss the spaciousness of the house and the fact that it’s so conducive to entertaining, and I’ll also miss the garden,” says the owner. “There are so many pretty areas to enjoy, all very peaceful and private, and I love the fact that it’s such a haven for wildlife.”*
* These comments are the personal views of the current owner and are included as an insight into life at the property. They have not been independently verified, should not be relied on without verification and do not necessarily reflect the views of the agent.
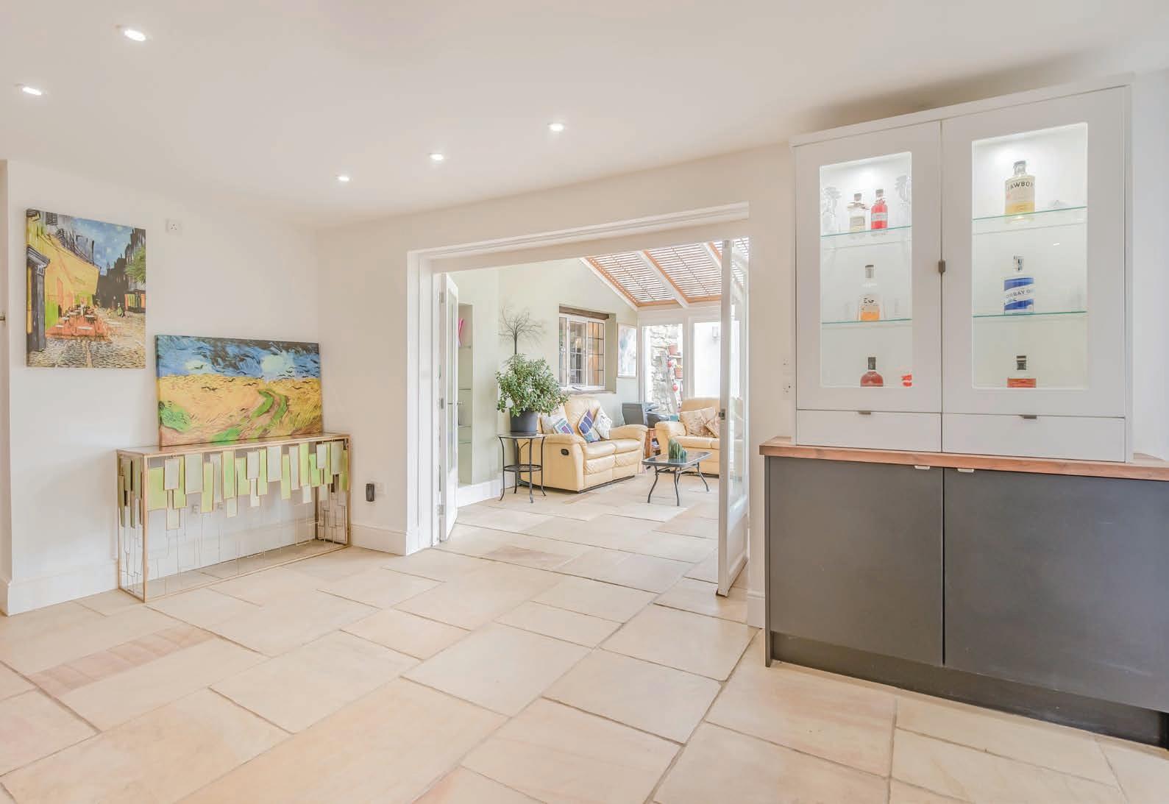

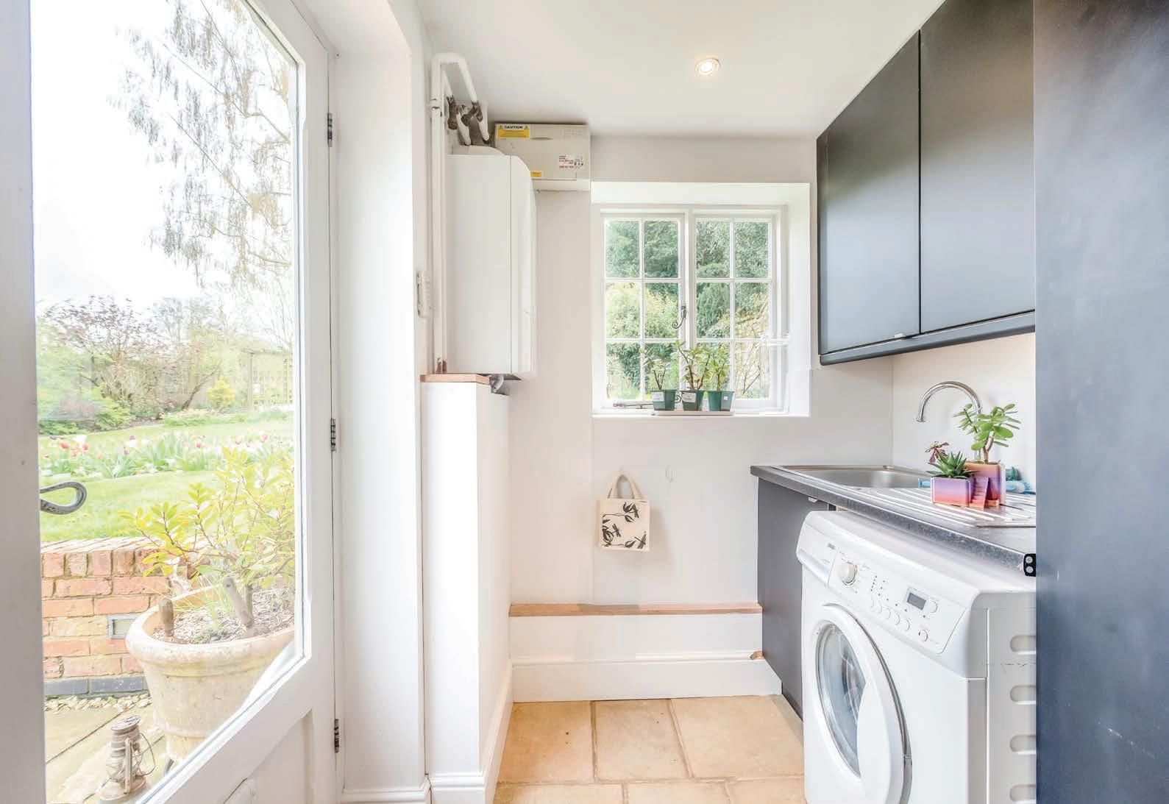

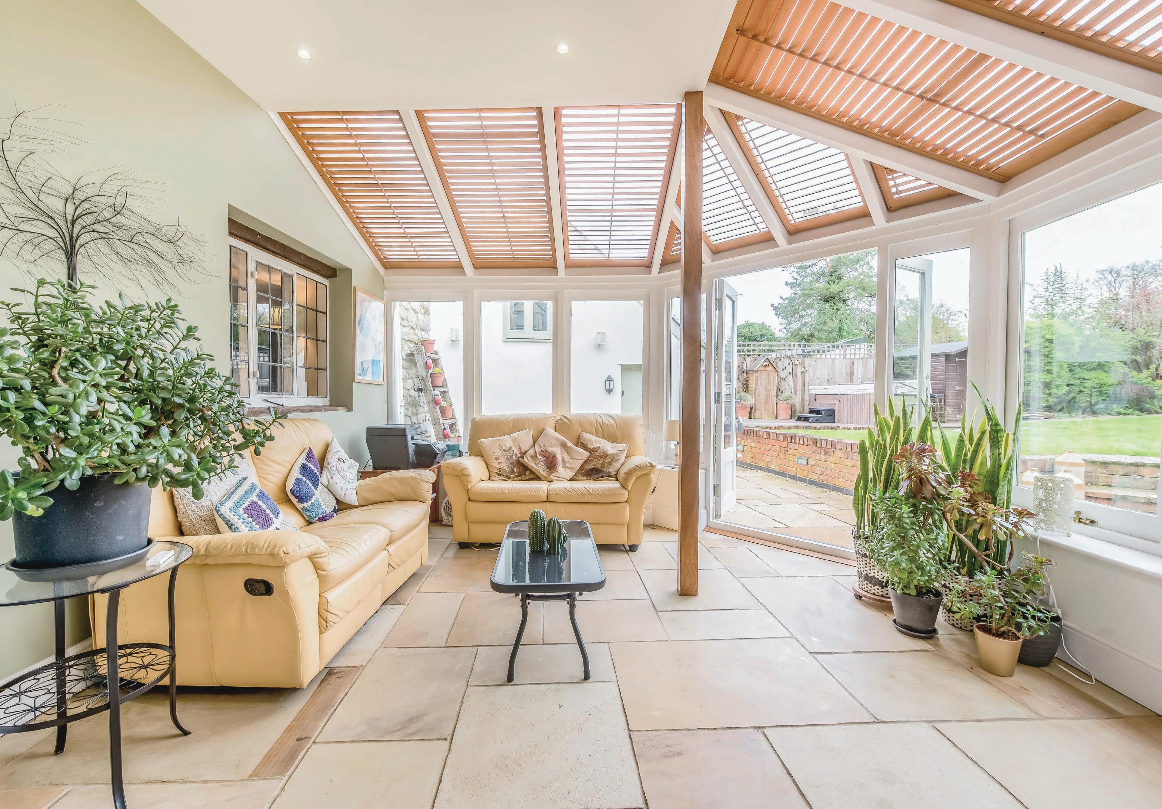
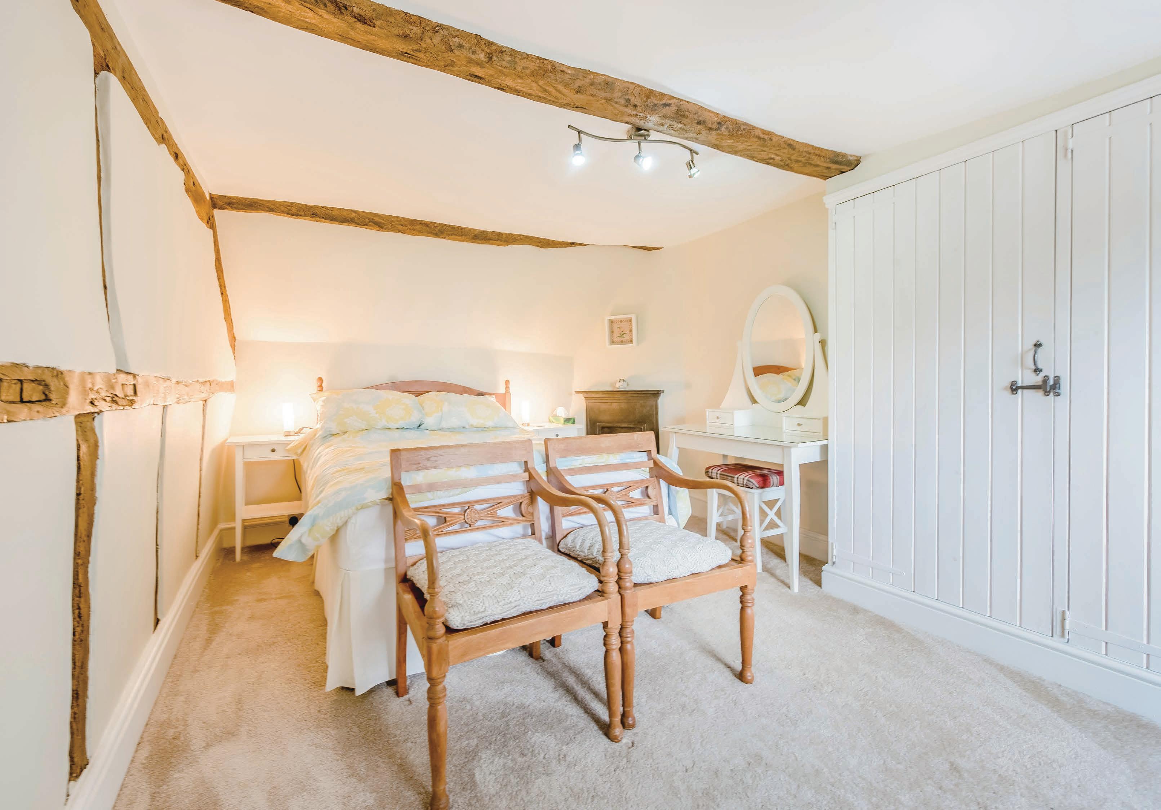
To the first floor, the landing has a door that leads to the staircase which rises to the upper level and there is a window to the front.
The feature bedroom has exposed beams, built in wardrobes, a dressing area and windows to the front and rear.
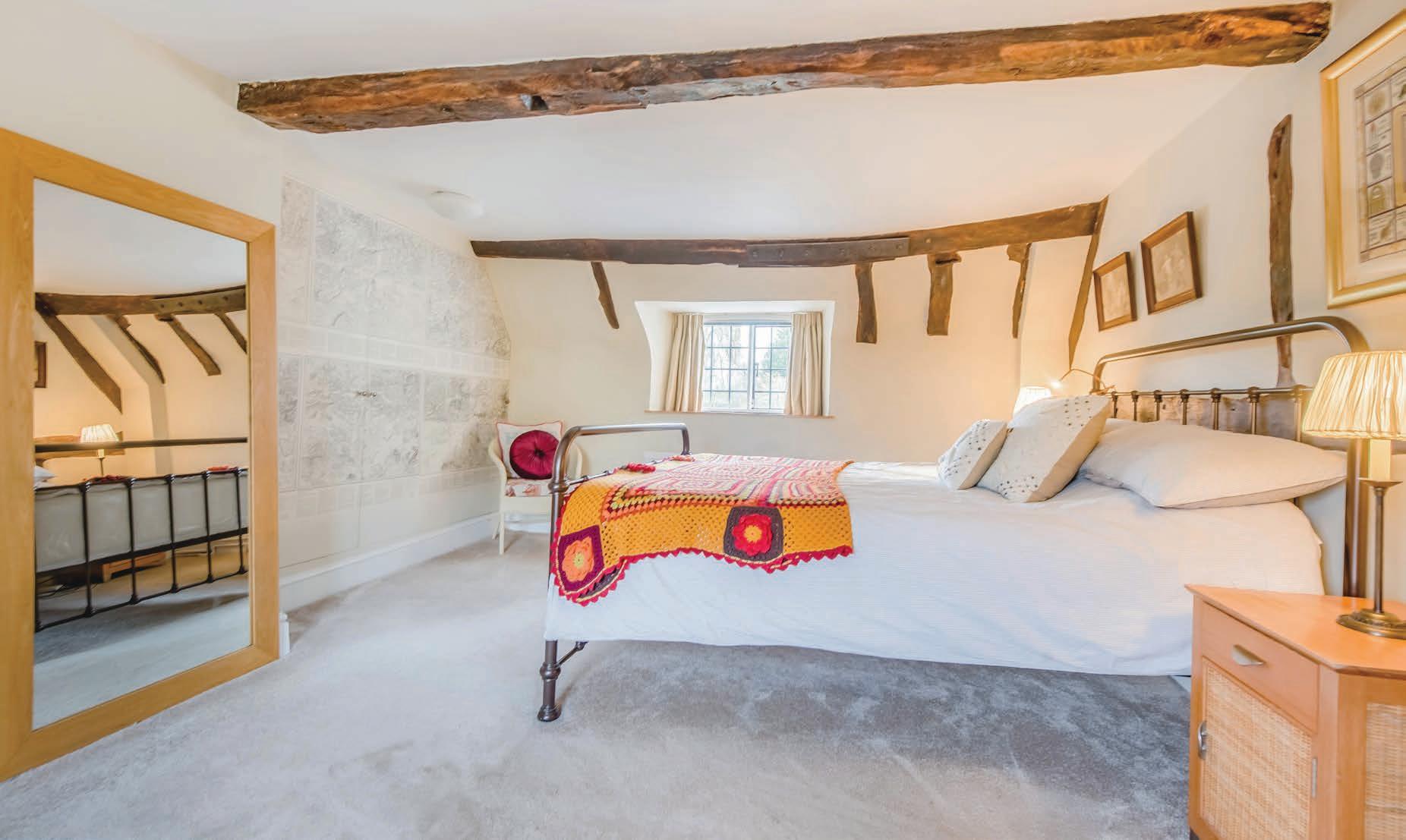
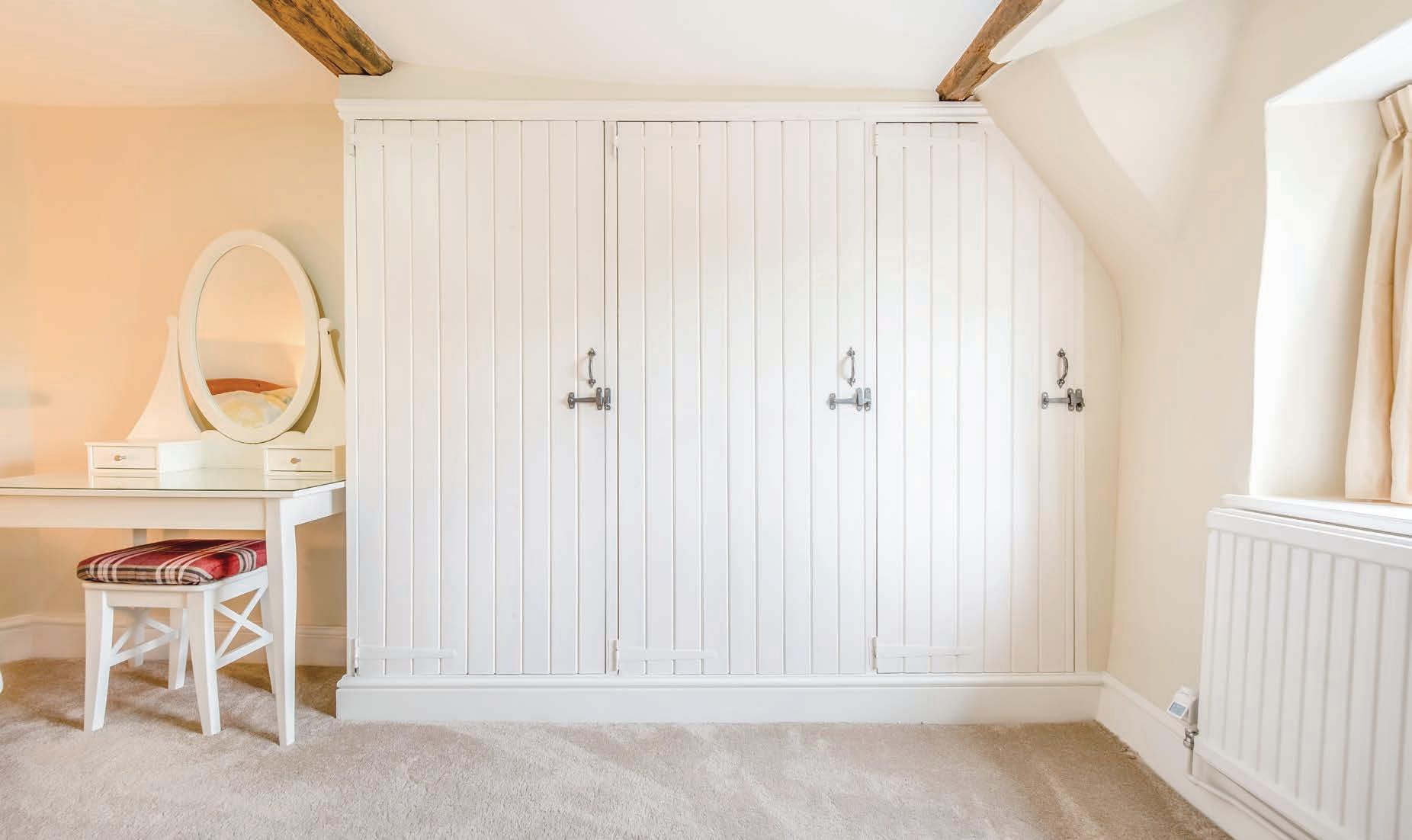
The guest bedroom has built in wardrobes, a feature fireplace, exposed beams and a window to the front.
The family bathroom has a freestanding bath, wood flooring and a window to the rear.
The additional room on the second floor could be used as an occasional fifth bedroom and has an excellent storage area and a window to the side.
A second staircase from the dining area leads to two further bedrooms, both having an en-suite shower room, one having a window to the side and the other having a window to the rear which provides excellent views of the garden.
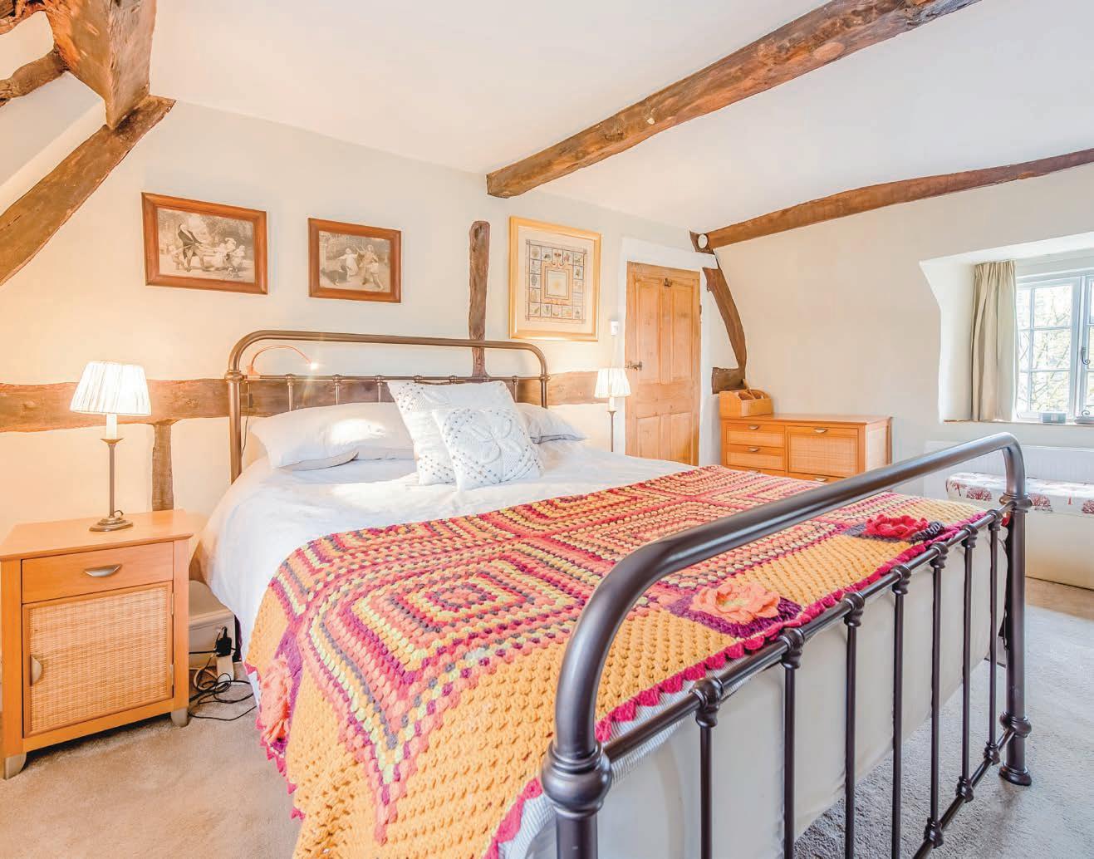
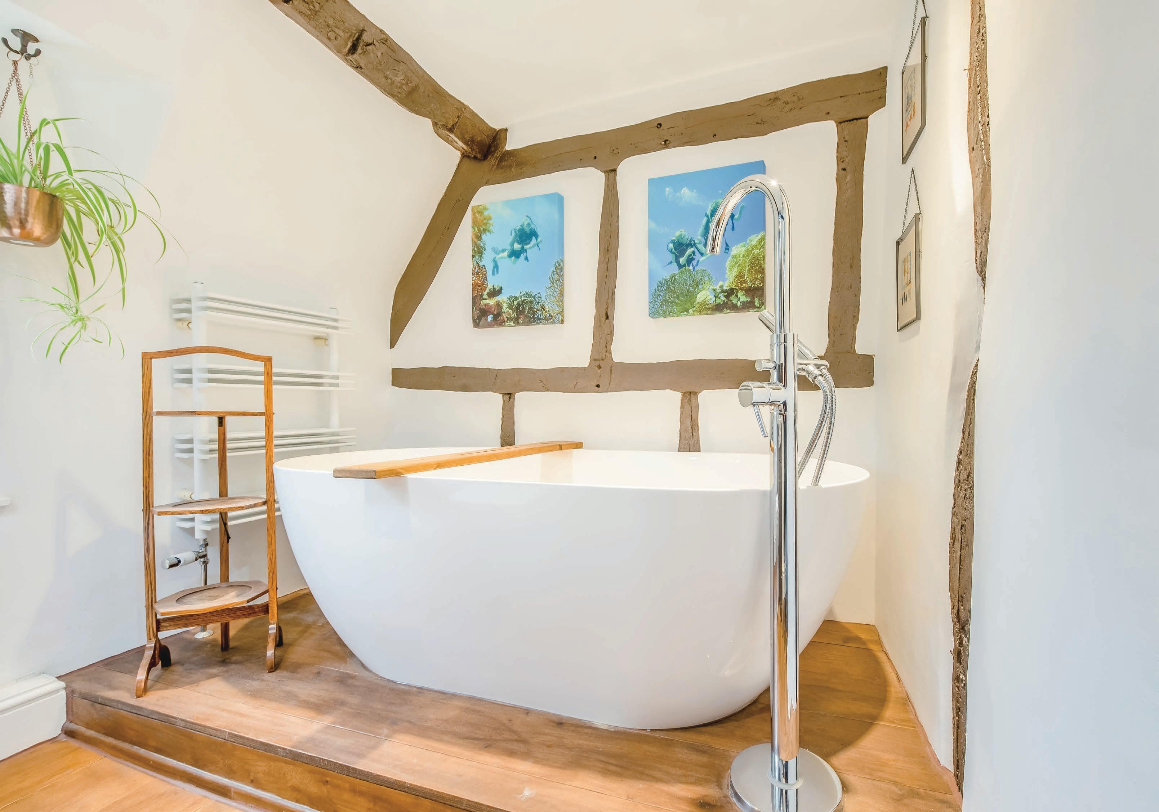

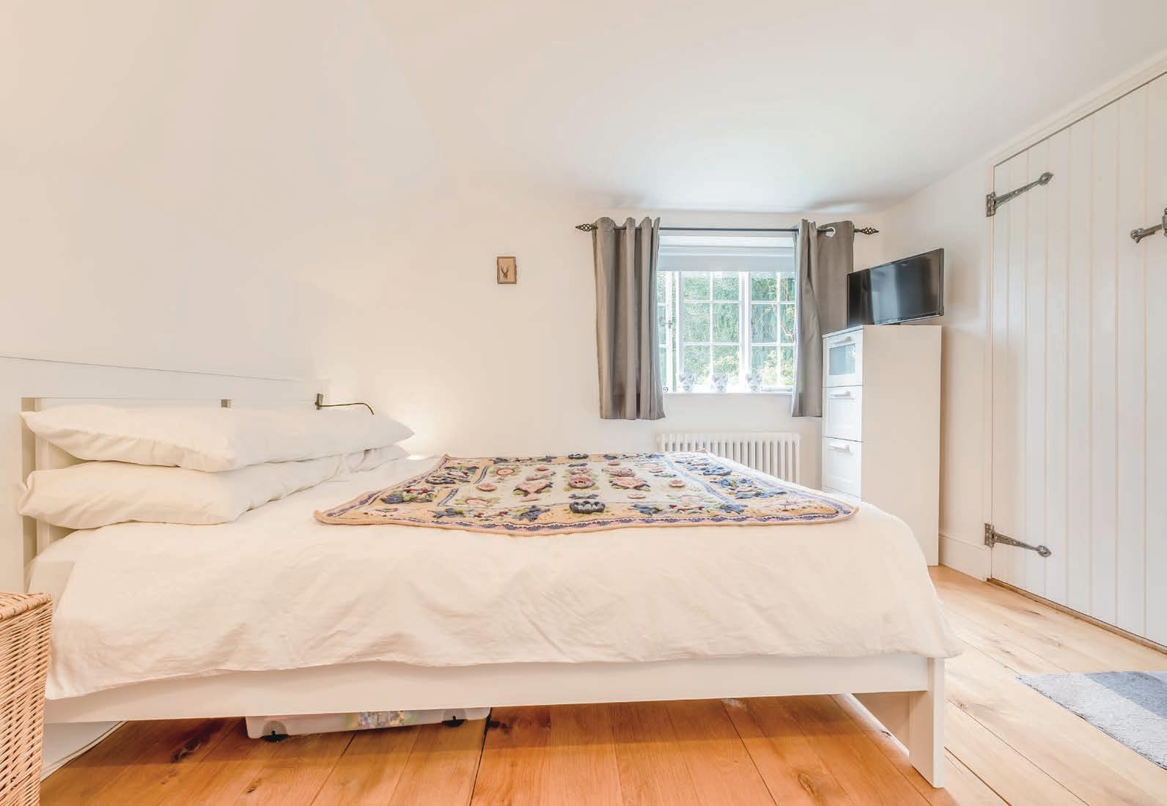

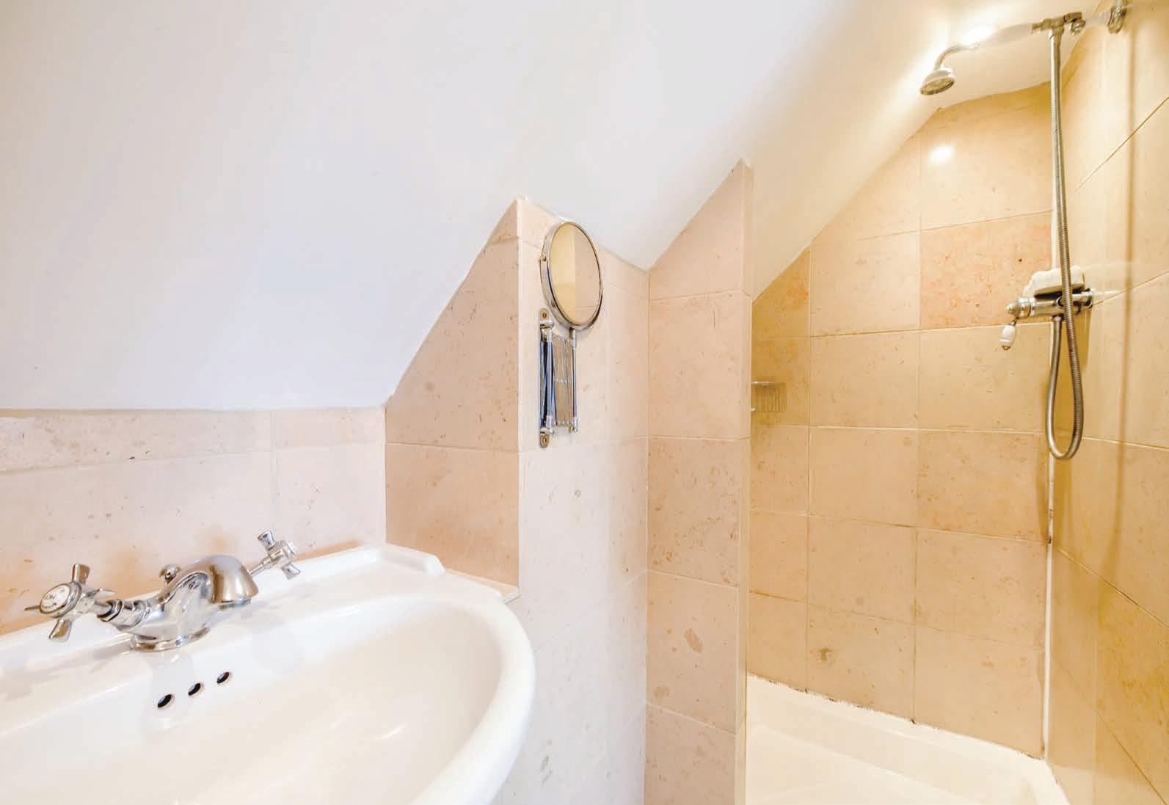
Garden Cottage also benefits from a garage which has double doors, a window to the rear, access to a WC and stairs to a large home office above which is ideal for anybody who works remotely.
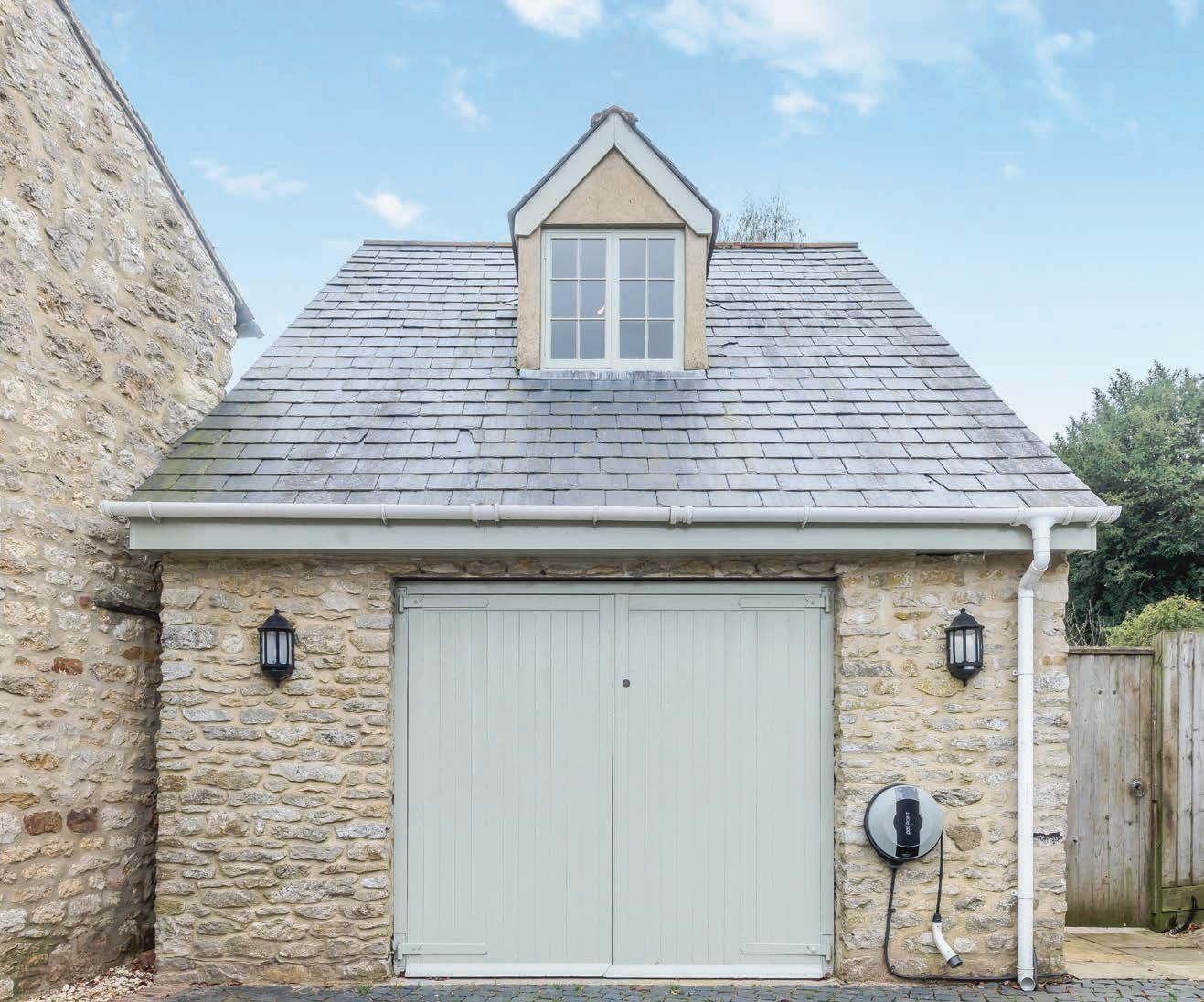
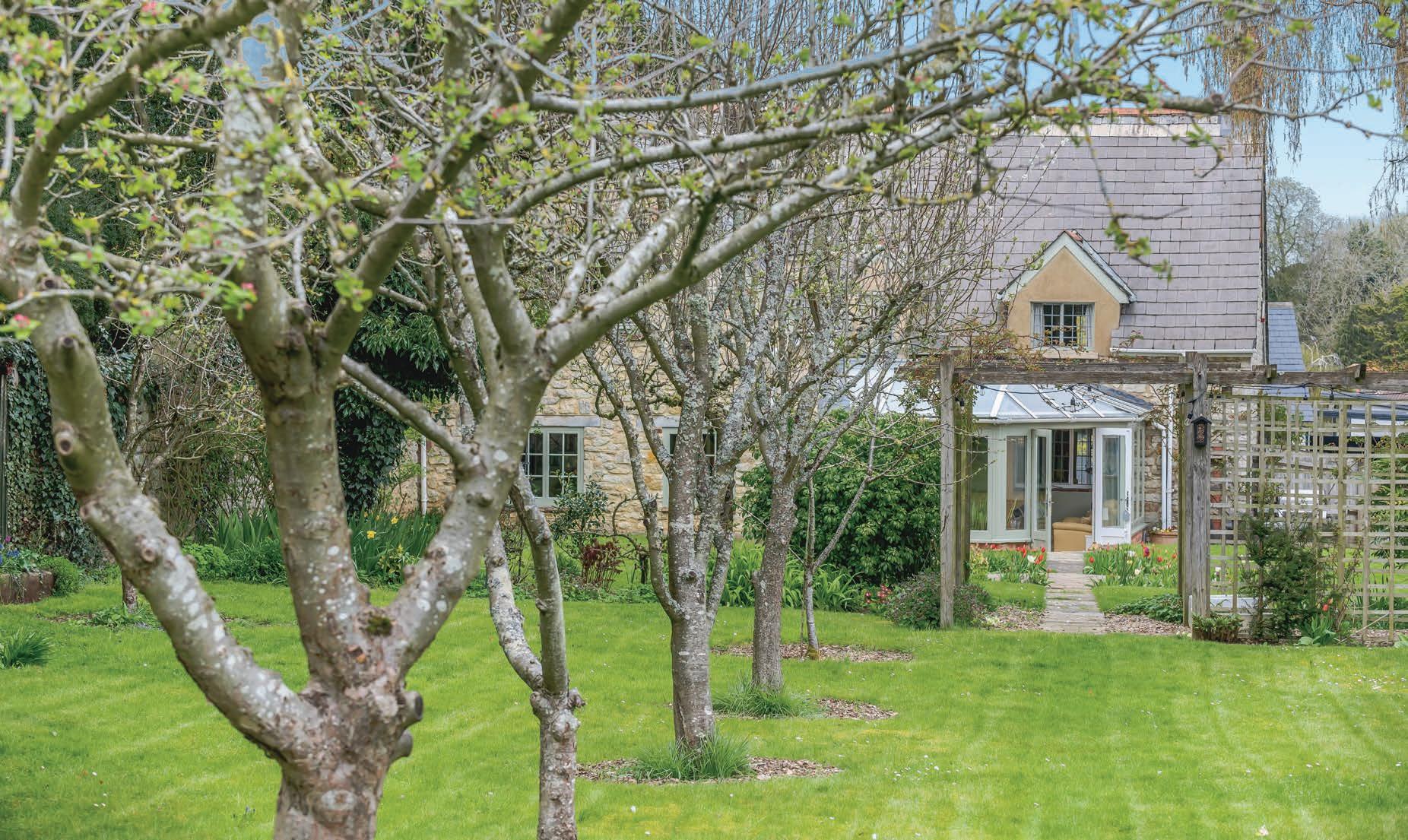
There is parking to the front of the garage for two cars.
Without doubt, one of the main selling features is the outstanding rear garden which is mainly laid to lawn and sectioned into different areas.
There is a feature pond, a raised decking area, multiple fruit trees, a timber shed and a superb sun terrace.
A wonderful home which must be viewed to be appreciated.
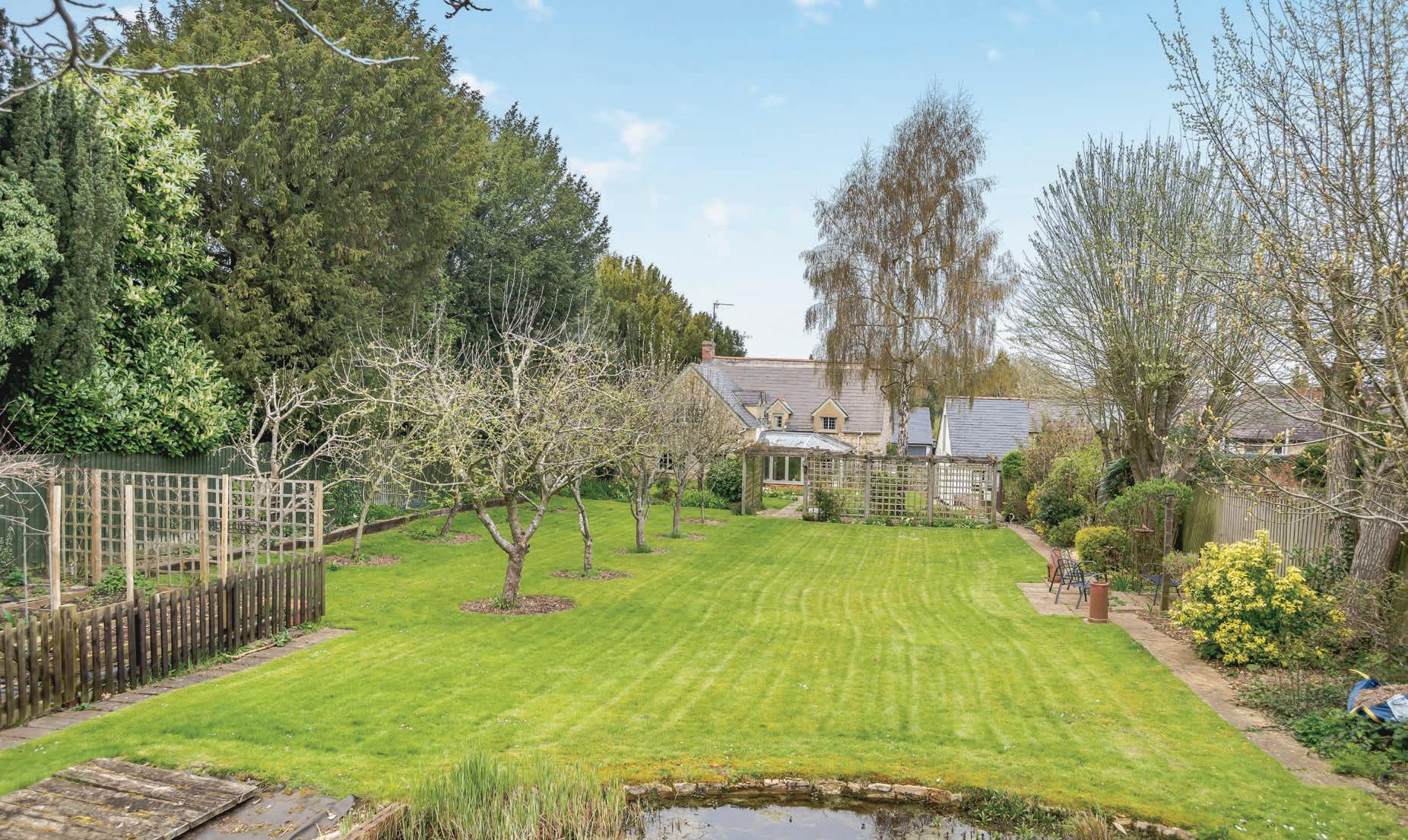
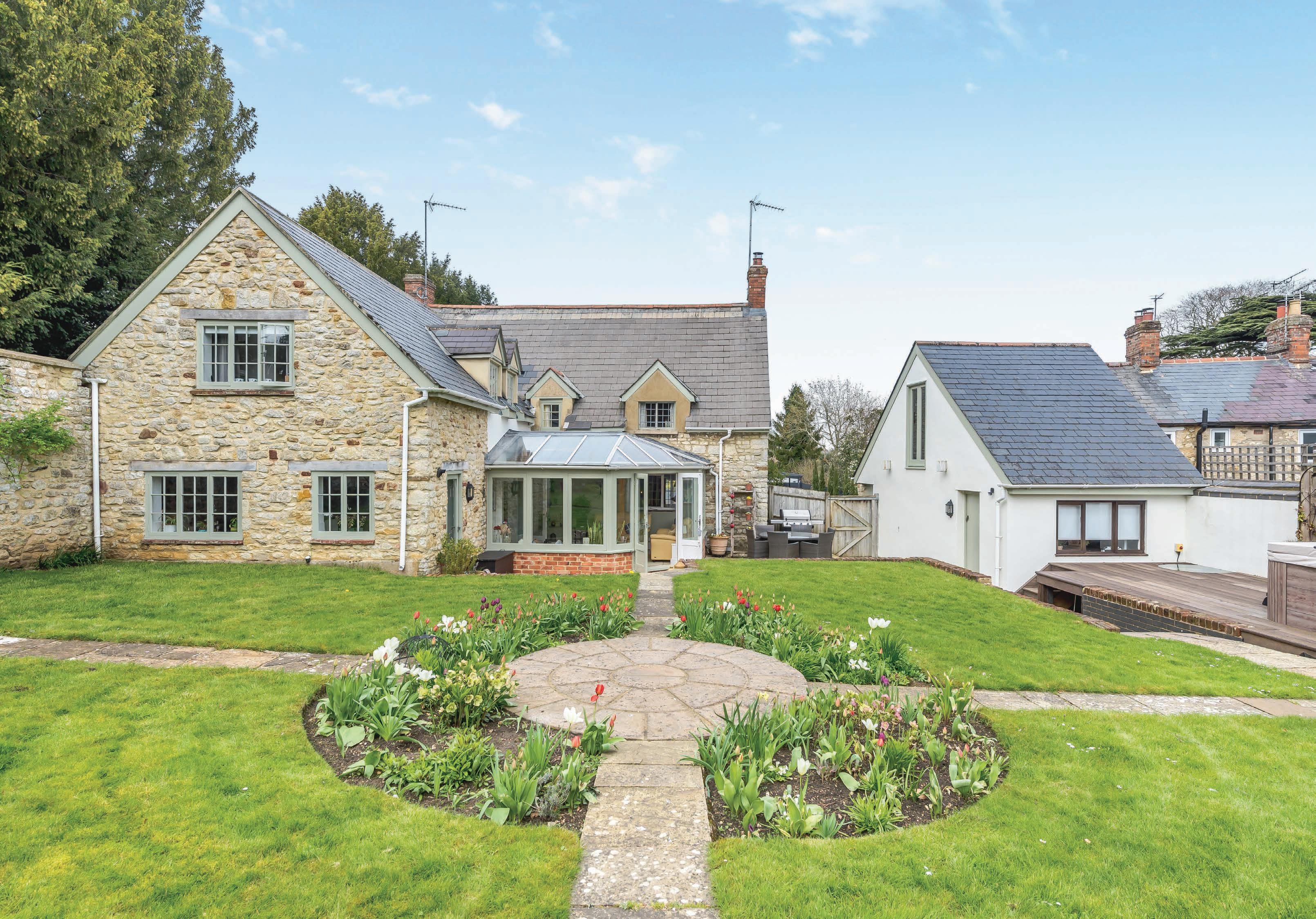
Tingewick is situated just over two miles west of Buckingham and is conveniently located for the M40 which provides easy access to Birmingham, Oxford, Bicester and London, whilst the local train network provides a commute to Marylebone in under an hour.

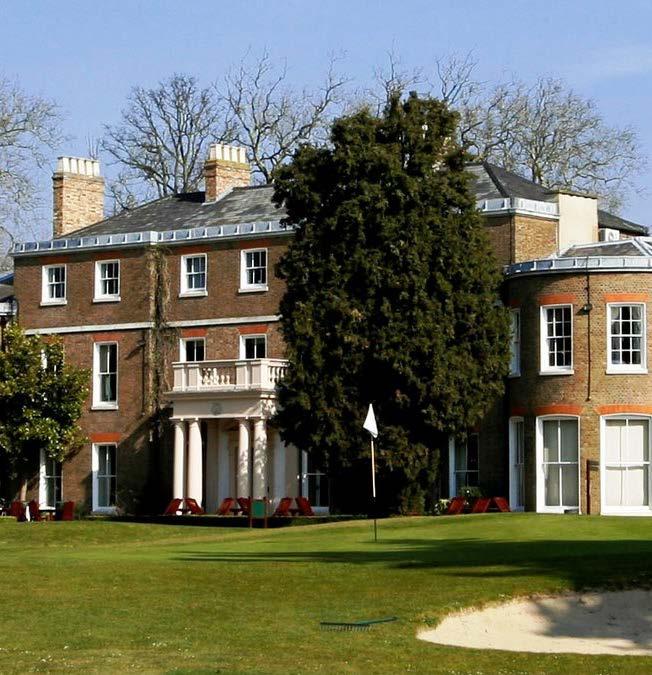
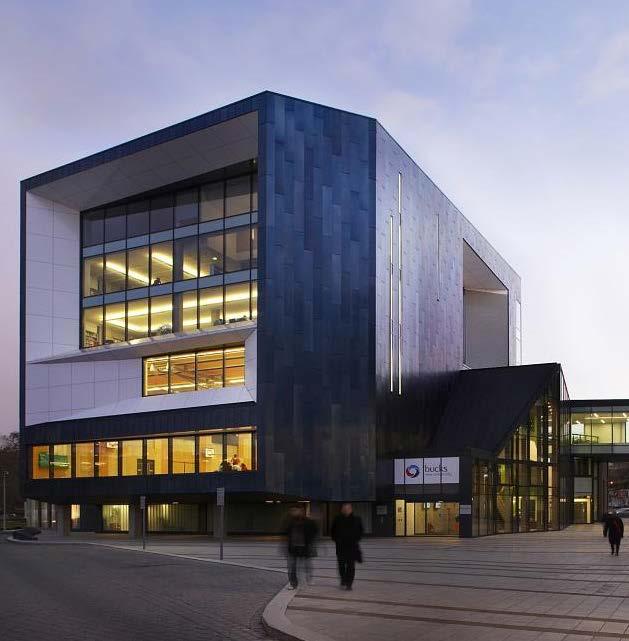

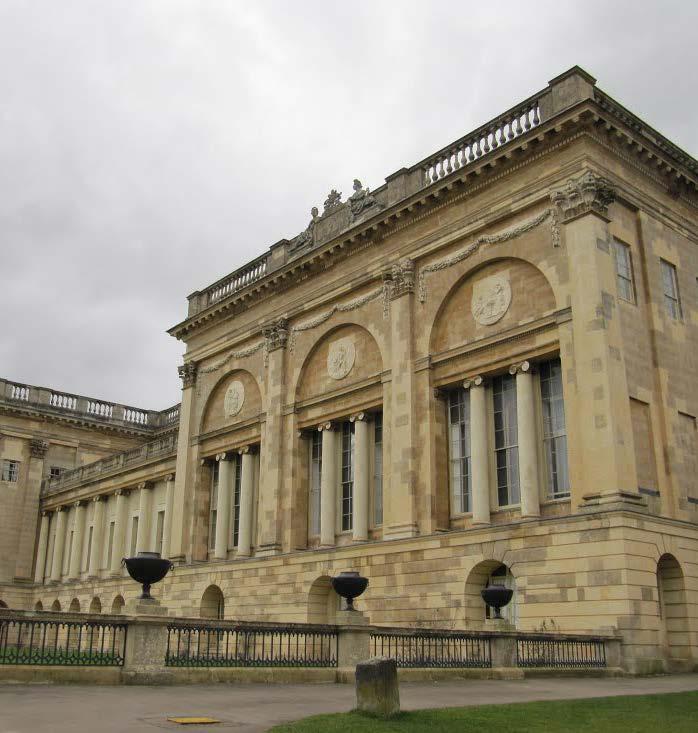


Registered in England and Wales. Company Reg No. 09929046. VAT No. 232999961
Registered Office 5 Regent Street, Rugby, Warwickshire, CV21 2PE copyright © 2023 Fine & Country Ltd.
Services
Gas central heating
Tenure
Freehold
Local Authority
Aylesbury Vale
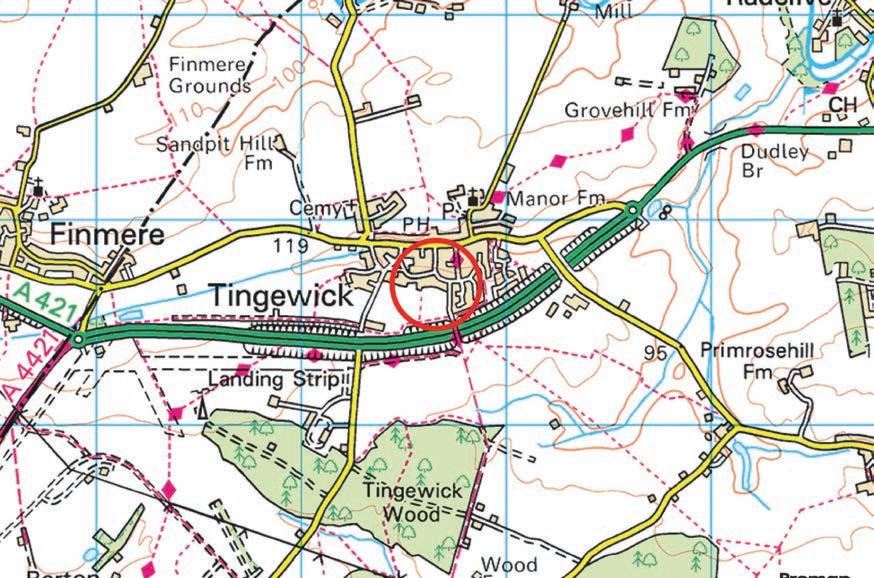

Viewing Arrangements

Strictly via the vendors sole agents Fine & Country on 01295 239666
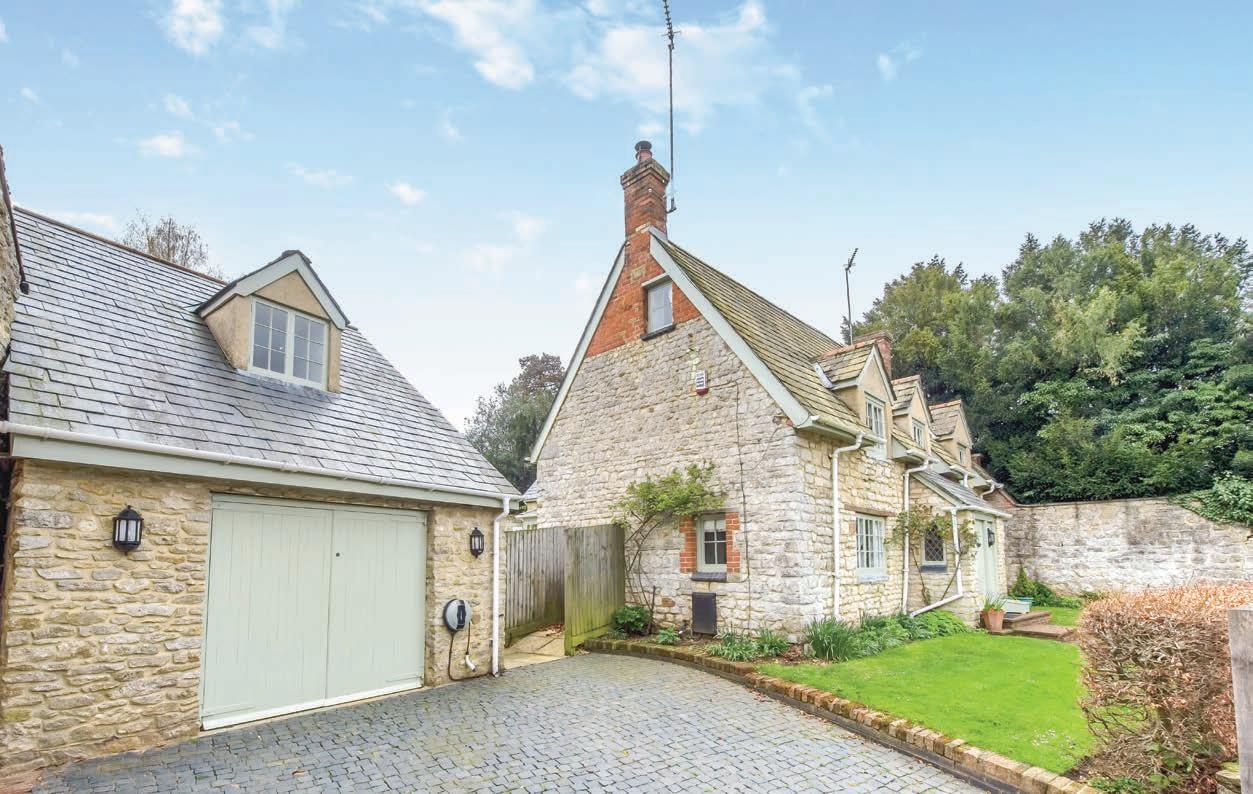
Website For more information visit www.fineandcountry.com/uk/banbury
Opening Hours:
Monday to Friday 8.00am – 8.00pm
Saturday 9.00am - 5pm
Sunday 10am – 4pm
£900,000
Agents notes: All measurements are approximate and for general guidance only and whilst every attempt has been made to ensure accuracy, they must not be relied on. The fixtures, fittings and appliances referred to have not been tested and therefore no guarantee can be given that they are in working order. Internal photographs are reproduced for general information and it must not be inferred that any item shown is included with the property. For a free valuation, contact the numbers listed on the brochure. Printed 26.04.2023


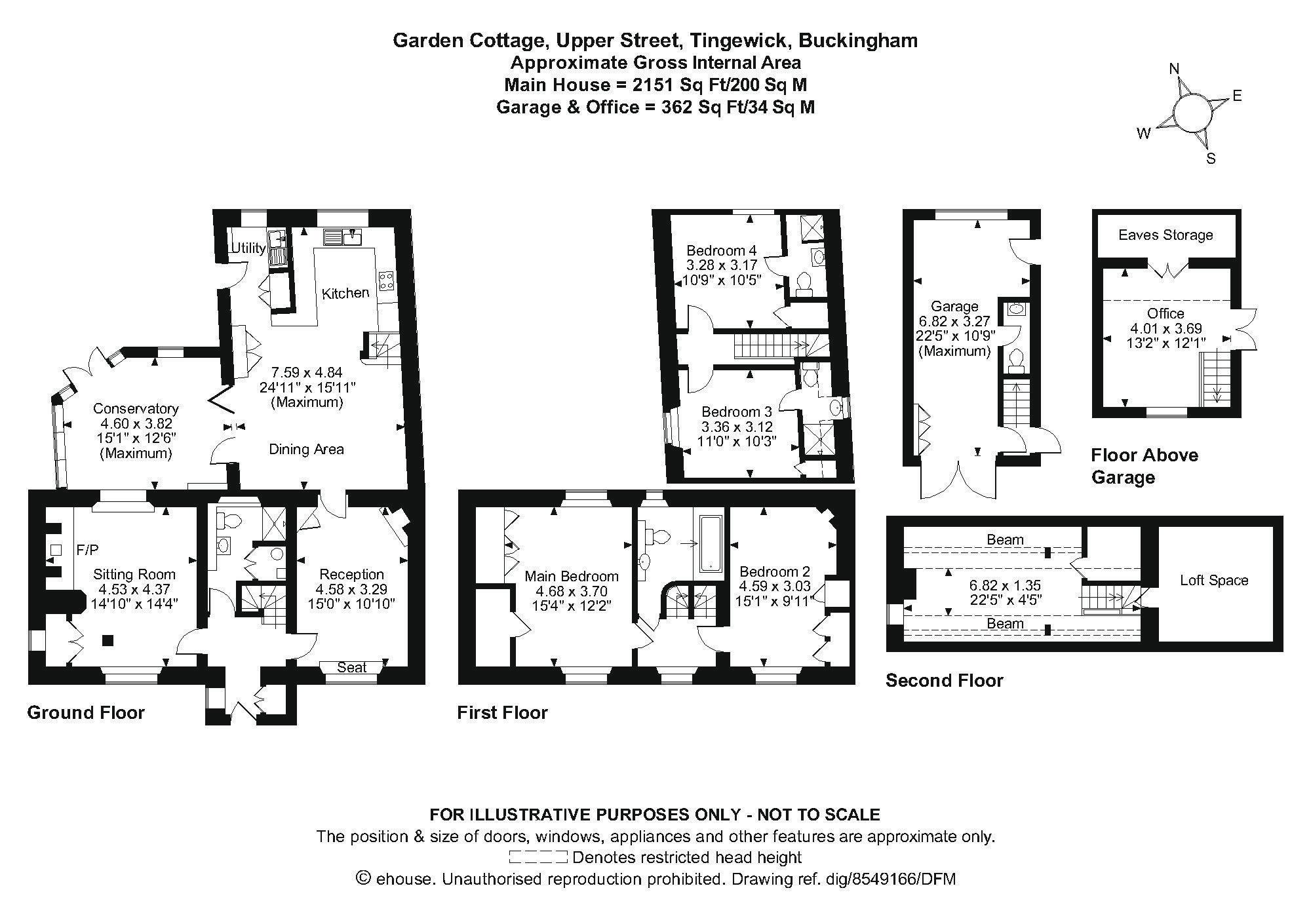
 TERRY ROBINSON PARTNER AGENT
TERRY ROBINSON PARTNER AGENT


Fine & Country Banbury
M: 07736 937 633 | DD: 01295 239663
email: terry.robinson@fineandcountry.com
Terry has been in the estate agency industry for 20 years and has a wealth of knowledge in the property sector. Having left the corporate world to set up his own brand, Terry has already built up a great reputation with local buyers and sellers. His aim is to deliver the highest levels of service and to make any client feel valued. Terry has already sold several properties which had been on the market with other estate agents previously and he puts this down to his attention to detail and his hunger for success.
Fine & Country is a global network of estate agencies specialising in the marketing, sale and rental of luxury residential property. With offices in over 300 locations, spanning Europe, Australia, Africa and Asia, we combine widespread exposure of the international marketplace with the local expertise and knowledge of carefully selected independent property professionals.
Fine & Country appreciates the most exclusive properties require a more compelling, sophisticated and intelligent presentation – leading to a common, yet uniquely exercised and successful strategy emphasising the lifestyle qualities of the property.
This unique approach to luxury homes marketing delivers high quality, intelligent and creative concepts for property promotion combined with the latest technology and marketing techniques.
“Having just purchased my new home through Fine and Country I cannot recommend them highly enough. Terry went above and beyond in ensuring as smooth a transaction as possible. Never once did I have a problem in contacting him, even on days off he still took my calls showing what a dedicated agent he is. I love my new home too much to ever consider selling it but I know who I would use if I was ever considering moving again!! Thanks to Fine & Country, especially Terry, I am now living in my dream home!”
We understand moving home is one of the most important decisions you make; your home is both a financial and emotional investment. With Fine & Country you benefit from the local knowledge, experience, expertise and contacts of a well trained, educated and courteous team of professionals, working to make the sale or purchase of your property as stress free as possible.