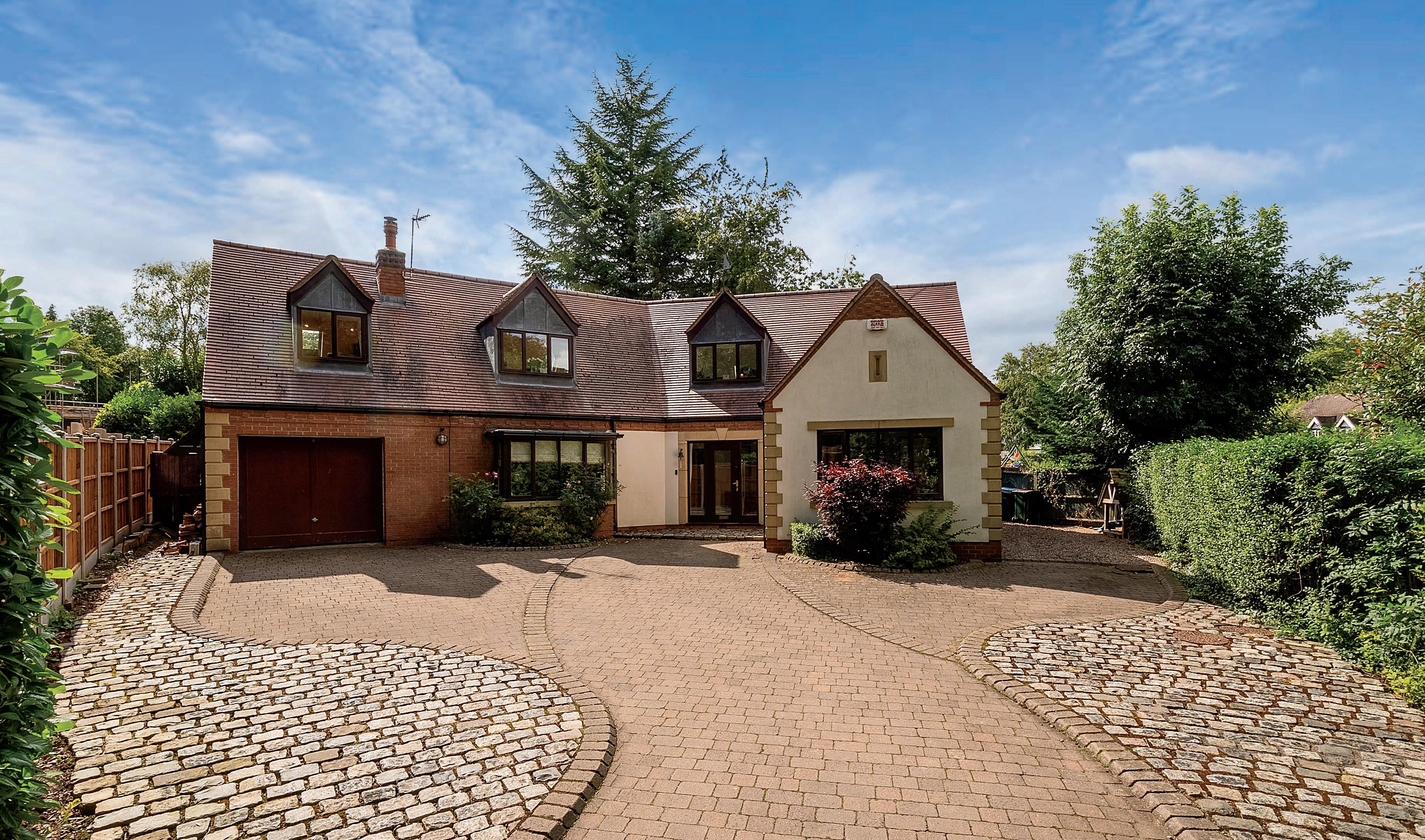

FREDERICK HOUSE
Frederick House, is situated on one of the most prestigious roads in Coventry, on Kenilworth Road & is offered onto the market with vacant possession. Located behind The Spinney, down a sweeping driveway with ample parking you’ll find this versatile detached home with an “Art Deco” feel. Offering you a variety of contemporary & traditional features within the home including Porcelanosa floor tiles, underfloor heating, large bi-folding doors from the Kitchen opening onto your alfresco dining, an oak frame picture window allowing plenty of natural light to flood in & a “Clearview” log burner to the Lounge with views over The Spinney.
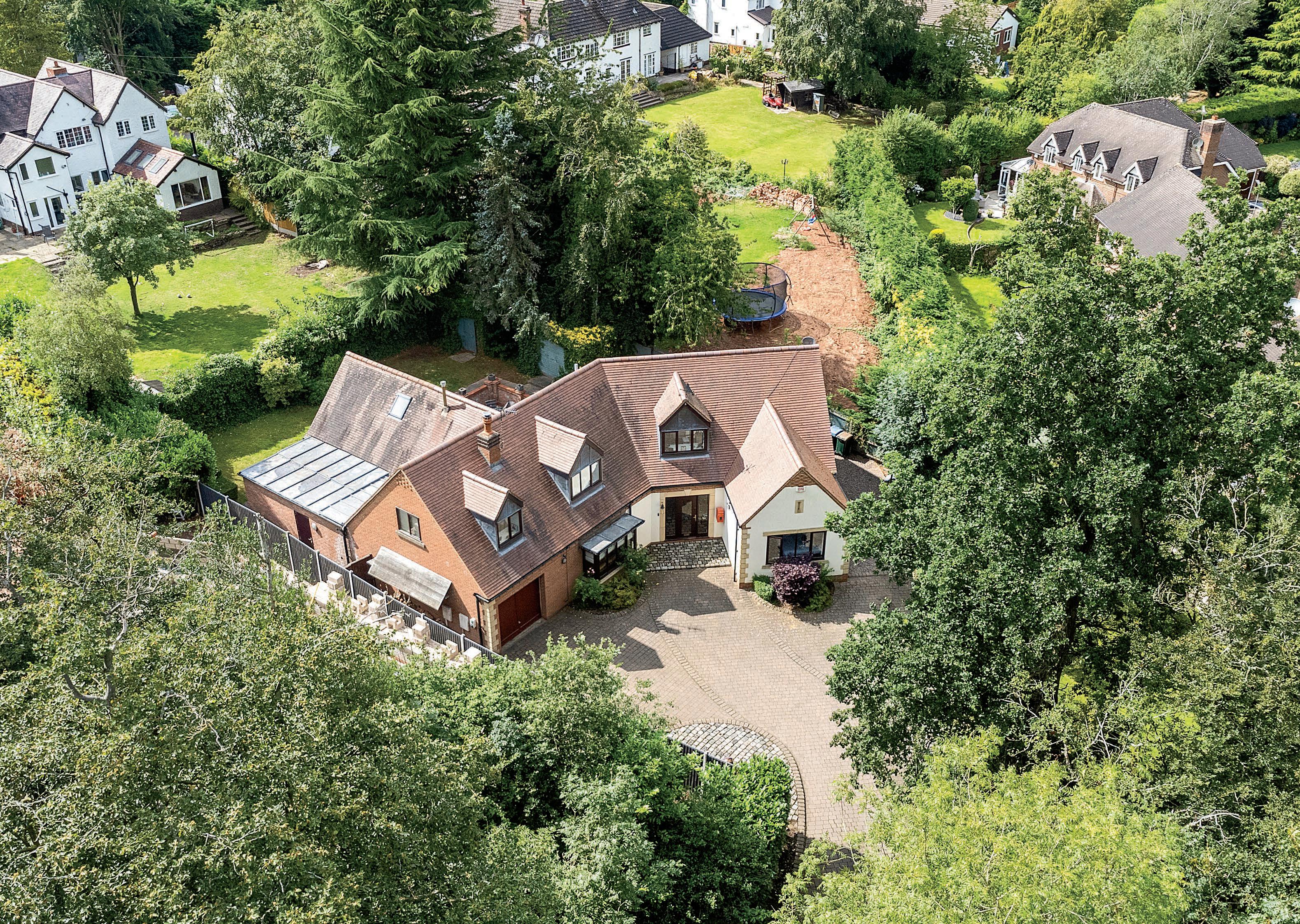
Upon entering the Grand Entrance Hall you have a double-glazed security-secured front door with double glazed windows either side & marble tiles to floor. The ceiling, skirting & architrave is unique to Frederick House’s Art Deco style. With recessed lighting, radiator and stairs arising to the first floor with under-stairs storage.
To the left and through a set of glazed French doors, you’re welcomed into your generously sized entertainment Lounge with double-glazed character bay window to front overlooking the front garden & The Spinney. There’s beech wooden flooring with fully sprung dance floor & Art Deco detail to ceiling. A feature Clearview wood burner with hearth & surround, with wall lighting and two radiators. This room further benefits from the potential to open into the kitchen via the lintel built into the wall.
Opening into the Dining Room with two double-glazed windows to rear overlooking the manicured rear garden & alfresco dining. Art Deco detail to ceiling with recessed lighting, beech flooring with radiator & fully sprung dance floor.
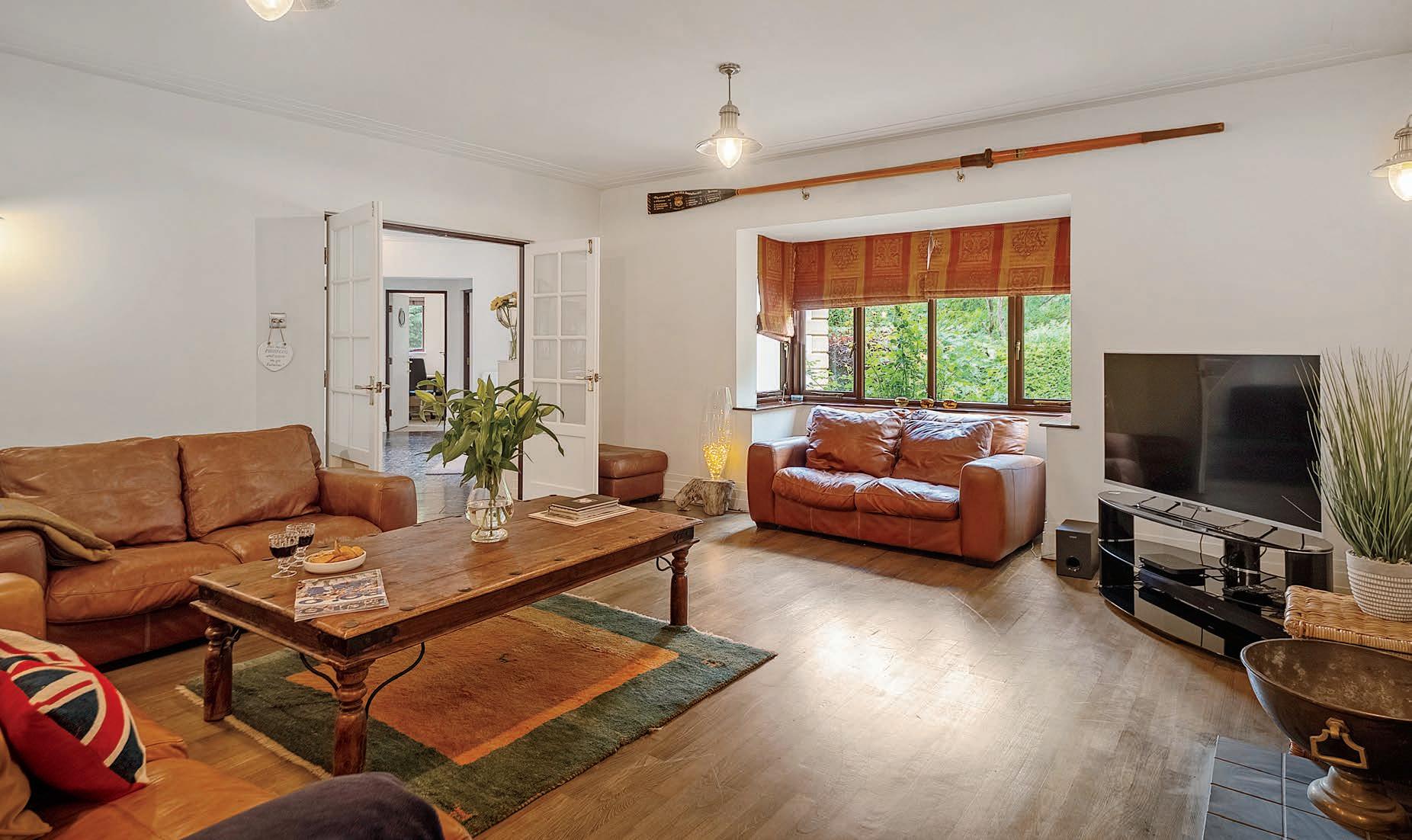
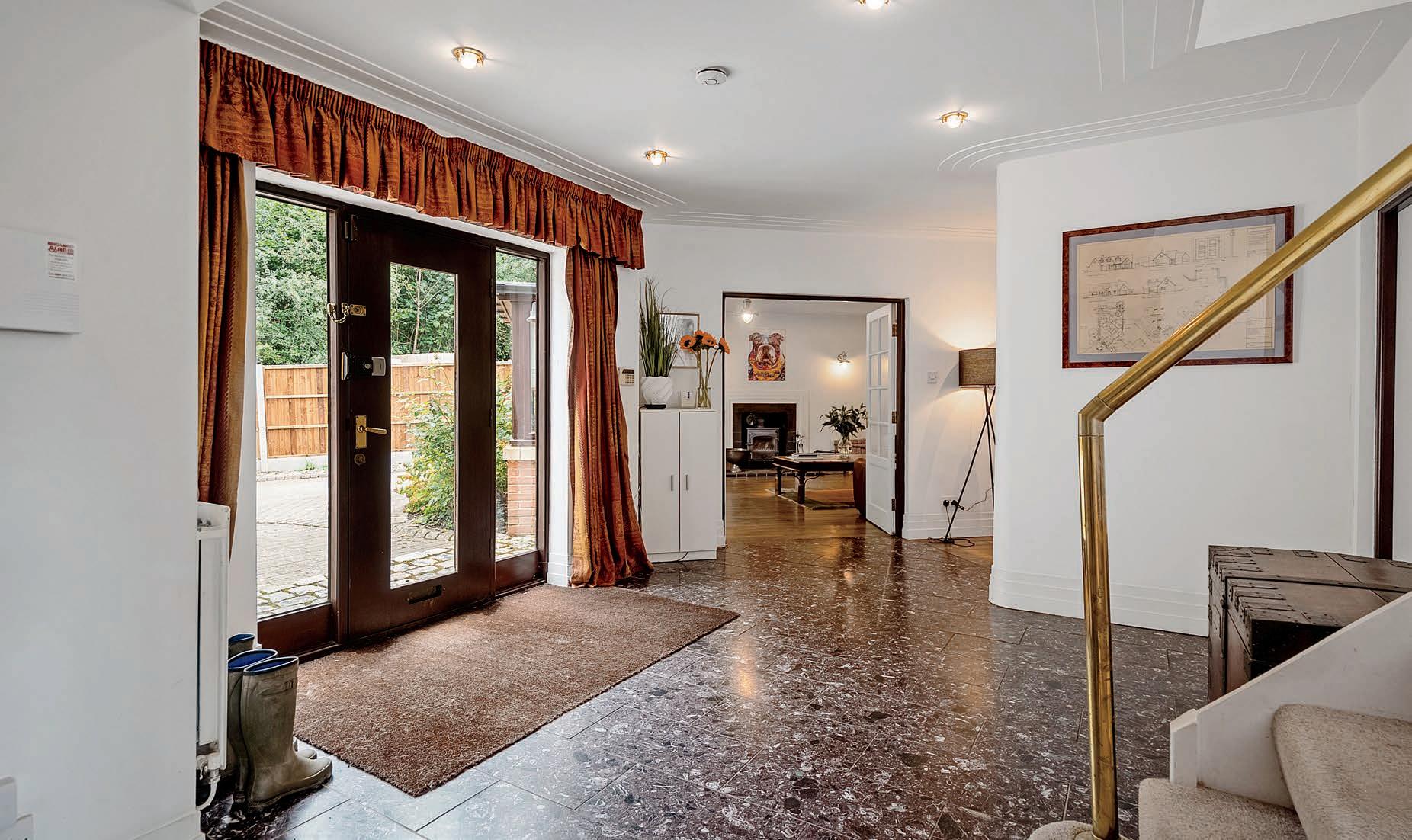
Leading into your immaculate Kitchen/Breakfast/Entertainment Room with a vaulted ceiling & skylight window to rear. Furthermore, there is a feature oak picture window to rear allowing natural light to flood the space.
One of the many stunning features are the copper pendant droplet ceiling lights plus the added benefit of the bi-folding oak glazed doors offering a full opening to alfresco dining.
There are Porcelanosa tiles to floor, a flueless CVO gas fire with underfloor heating, recess lighting to the ceiling & space for free standing American style fridge/freezer.
A luxury matching breakfast island with further storage under Corian work surfaces & seating for five comfortably. There are two sinks plus drainers with mixer taps benefiting from industrial macerator fitted to the sink, a Fisher & Paykel dishwasher and hob with cooker hood above.
The HATT kitchen comprises of a selection of cupboards and draws over & under with Corian work surfaces with matching upstand.
Offering tradition with the Watson range cooker & those contemporary twists such as the boiling water tap.
Opening into a substantial Laundry Room with double-glazed window to rear overlooking the secluded rear garden. Matching the kitchen with complementary cupboards and drawers under incorporated work surfaces. There is an inset one-and-a-half-bowl sink with mixer taps plus space and plumbing for washing machine & dryer.
There is additional space for a further fridge/freezer plus built-in larders for that bonus of extra storage. Porcelanosa tiles to floor, recessed lighting to the ceiling & access leading to the side of the home.
Accessed via the laundry room, the Downstairs Cloakroom suite comprises; low level WC & wash hand basin with tiles to the floor & walls - ideal for your children & fur babies returning from their muddy woodland walks; and with access to the Integral Garage.
We return to the Entrance Hall for access to downstairs contemporary Family Bathroom,
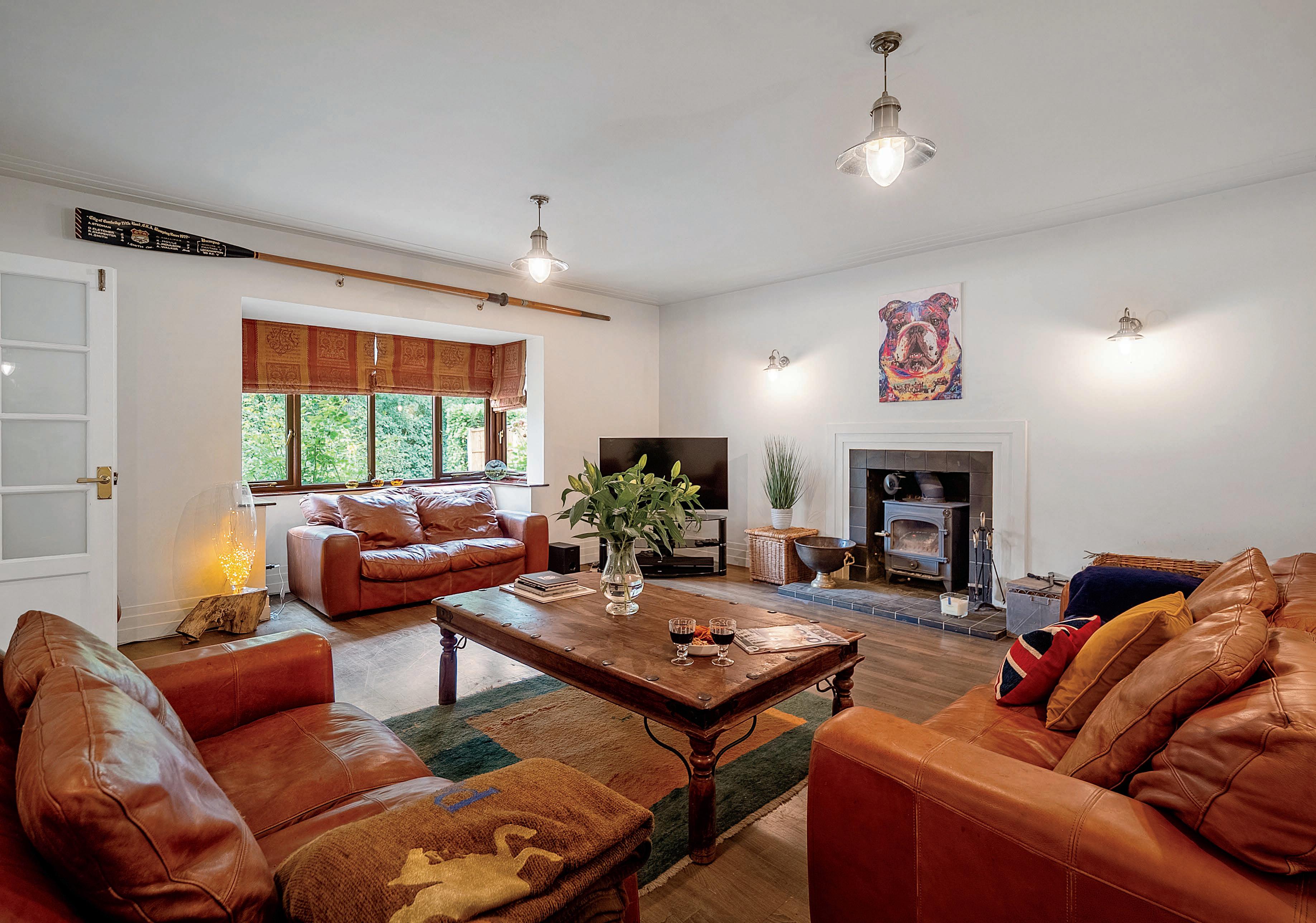
Seller Insight
Occupying an enviable location just three miles from Coventry city centre is this lovely five-bedroom family home that was beautifully designed and built by the current owners. “When I was young, I grew up in a house that had a beautiful orchard right at the very end of the garden, and I have really fond memories of the time I spent playing in it,” says the owner. “It was an idyllic place to grow up, and it was a childhood that I wanted my own children to experience. So when back in 1996 the opportunity arose to buy this superb plot of land on which we could build our own home, I jumped at the chance to ow n it.”
“We’re just three miles from the city centre, but our immediate surroundings have a woodland feel so our outlook is wonderfully leafy and green and it’s incredibly peaceful here. The house is set well away from the road and is approached vial a long driveway that cuts through a deep spinney so the property is completely hidden from view, affording us a wonderful degree of privacy. But what we’ve relished most is the fact the children could step out of the front door and have this vast expanse of woodland to explore, build camps in and generally have a good time without having to venture too far from home and without us having to live out in the sticks.”
“In terms of the house itself, I wanted people to come inside and feel as if they are going on a journey. In other words, I didn’t want to create a generic, boring home, I wanted it to be exciting. With that in mind I’ve added features such as yacht fittings for lights, doors with portholes, and in both the dining room and living room we have fully sprung Junkers beech dance floors because I wanted the youngsters to be able to jump up and down. It’s a house to have fun in, but it’s also a superb family home with plenty of space and all mod cons – we’ve kept everything up to date, including fixtures, fittings and appliances so it’s in e xcellent condition.”
“The garden is another lovely feature, and in the huge kitchen/diner we have almost an entire wall of windows that stretch right up to the apex of the roof, as well as bi-fold doors that open out onto the patio, so we can bring the outside in, whatever the weather. The outside space has definitely been designed with ease of maintenance in mind so it’s really easy to keep looking nice, which has given us more time to sit out and enjoy spending time in it.”
“The large kitchen/diner is our favourite. It’s a really sociable space, great for family time and superb for entertaining.”
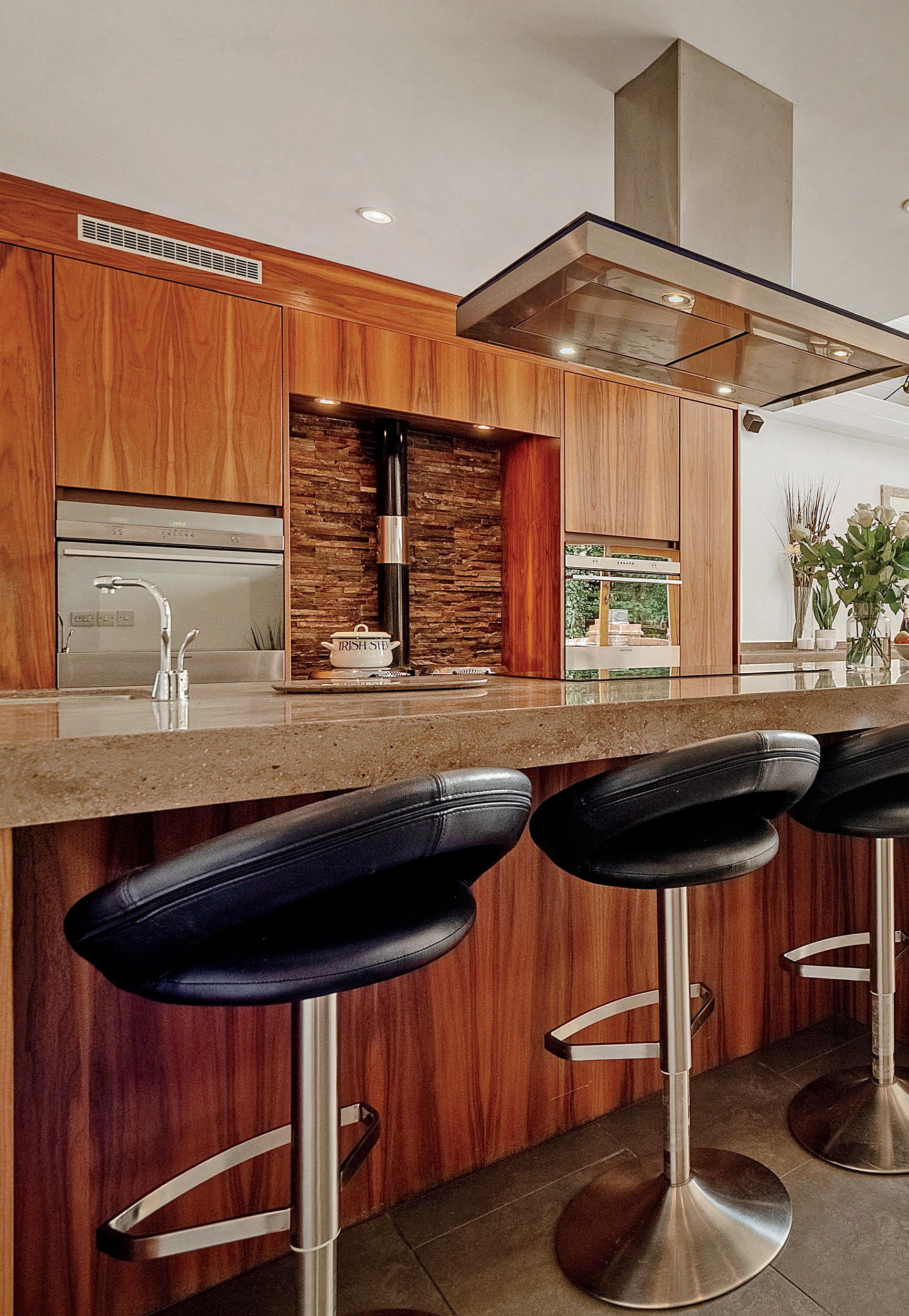
“This is definitely a place where we’ve been able to enjoy the best of both worlds. We can head off through the spinney, which leads to beautiful walks to Warwick University campus, the lakes and Tocil Woods nature reserve. We can also hop in the car and be shopping in the city centre in under ten minutes or catch a train into London, a journey that can be done in only fifty-six minutes!”
“The house is absolutely lovely as it is, but there’s definitely potential to do more. The parking area to the right could be used for an extension or annex – subject to planning, of course – and there are two sheds, both of which have power and wifi so we’ve always thought they could be replaced with a big garden room. The possibilities are endless.”
“It’s the utter peace and privacy that these gorgeous surroundings have afforded us that I think we’ll miss most,” says the owner. “The house has been an amazing home, but it’s the location that really sets it apart.”*
* These comments are the personal views of the current owner and are included as an insight into life at the property. They have not been independently verified, should not be relied on without verification and do not necessarily reflect the views of the agent.
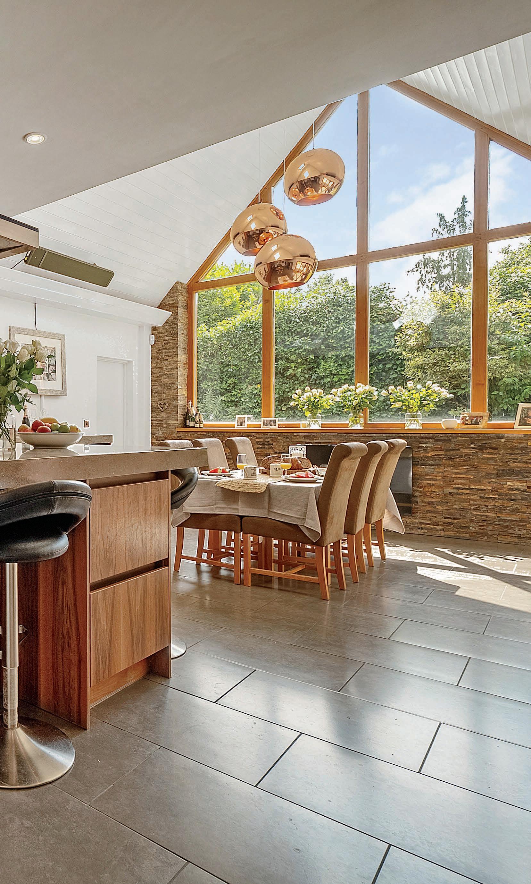
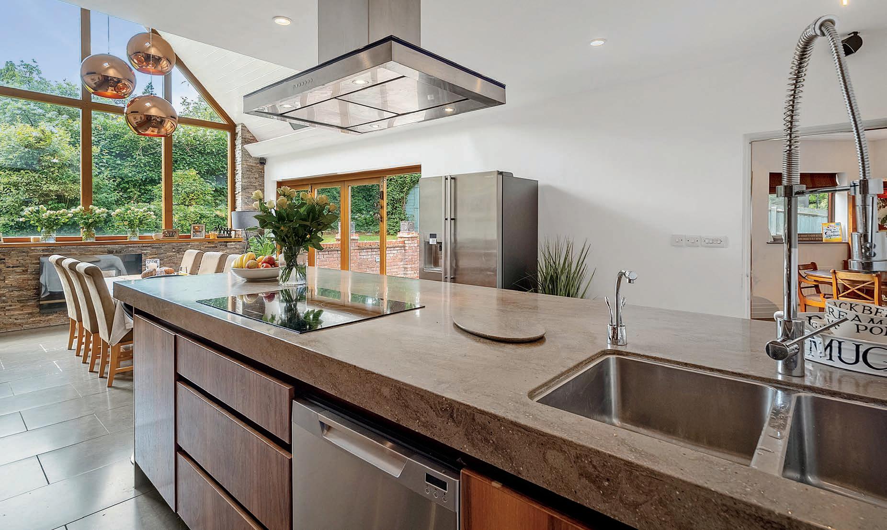
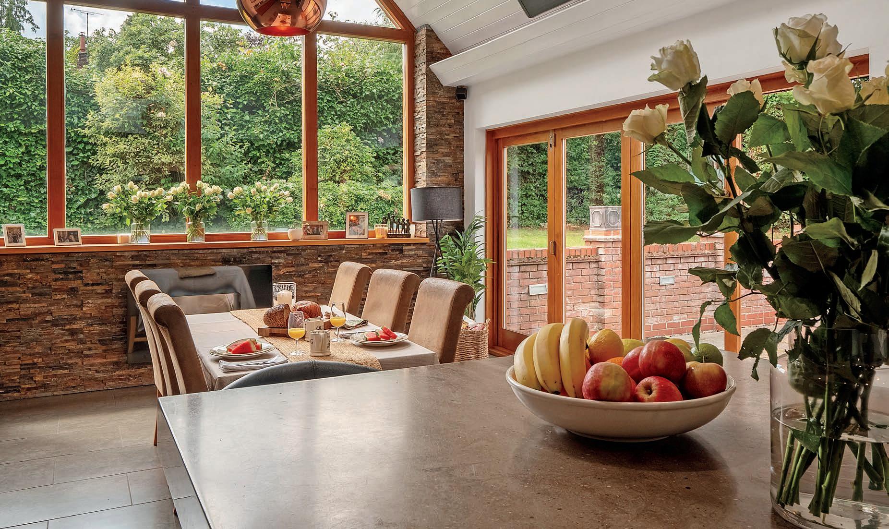
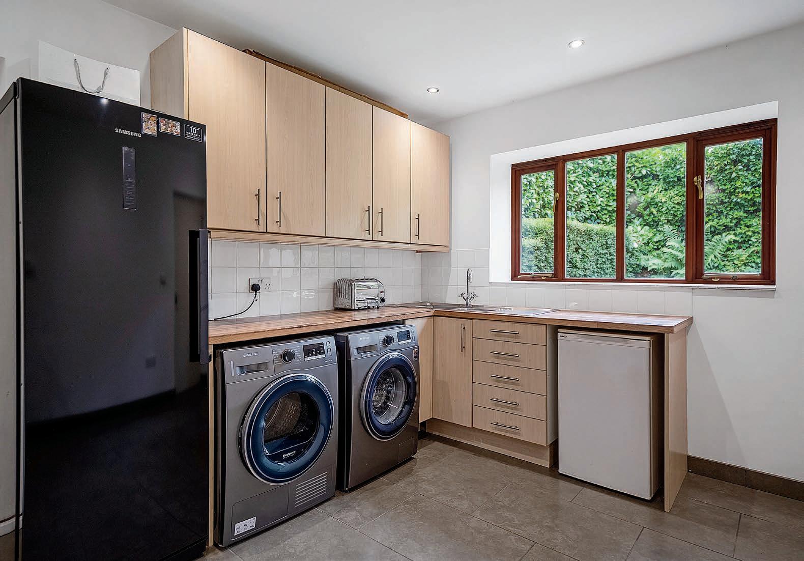
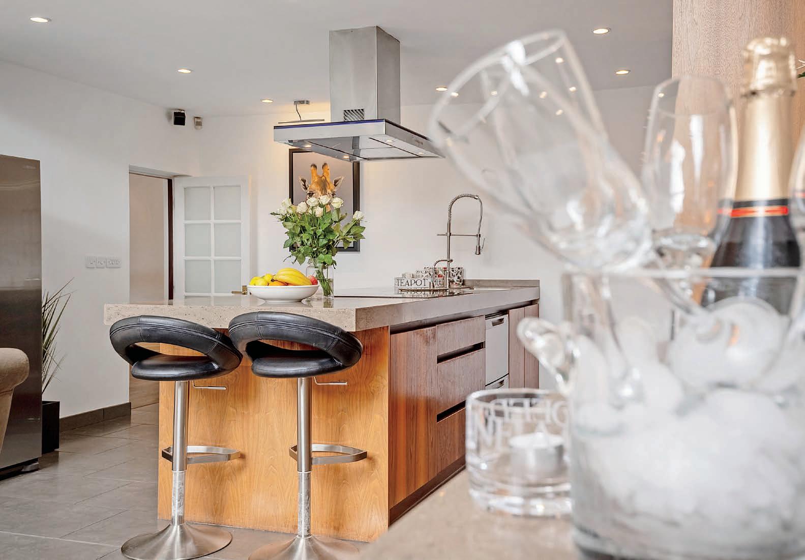
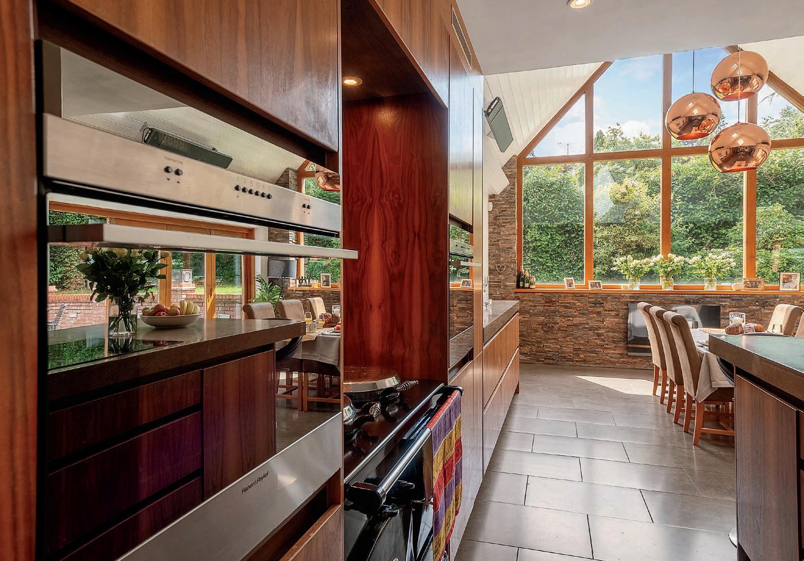
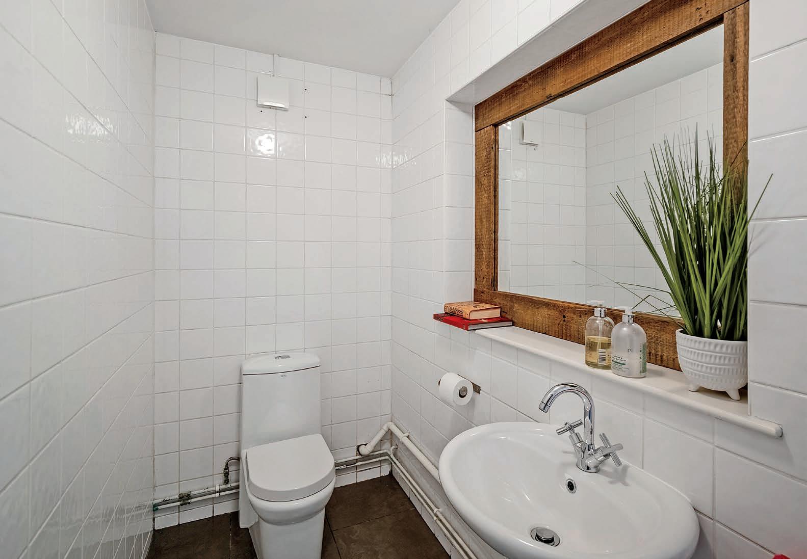
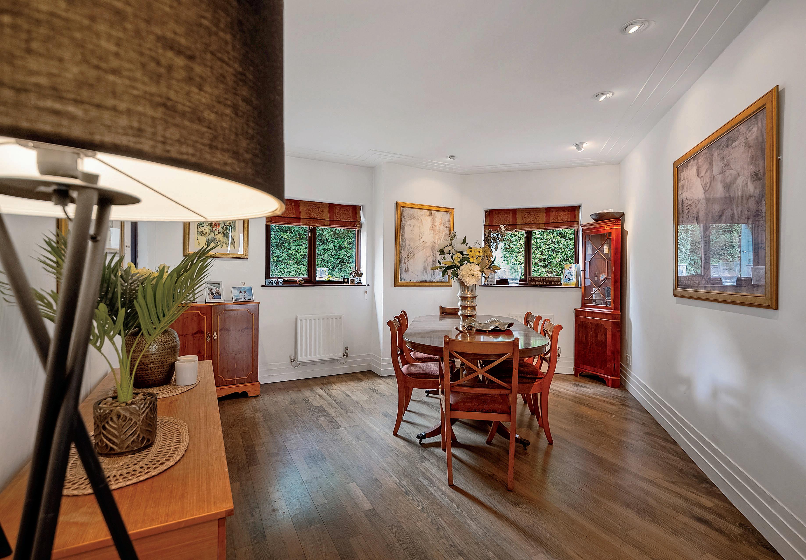
with a double-glazed obscure window to rear. The suite comprises; a panel enclosed bath with mixer taps & shower attachment, a low level WC, wash hand basin, & wall mounted radiator.
Bedroom Three with double-glazed window to front overlooking the front garden & coppice, benefiting from radiator, wooden flooring & art deco detail to ceiling. An obscured oak door leads to your own En Suite facilities. The suite comprises; shower, wash hand basin, recessed lighting, full tiling and extractor fan. Bedroom Four with double glazed window to rear overlooking the rear garden.
With Art Deco detail to ceiling, radiator & wooden flooring and an obscure-glazed oak door leading into your own En Suite facilities with an obscure-glazed window to rear. There is full tiling to floor & walls with the suite comprising; shower, wash hand basin, recessed lighting and extractor fan.
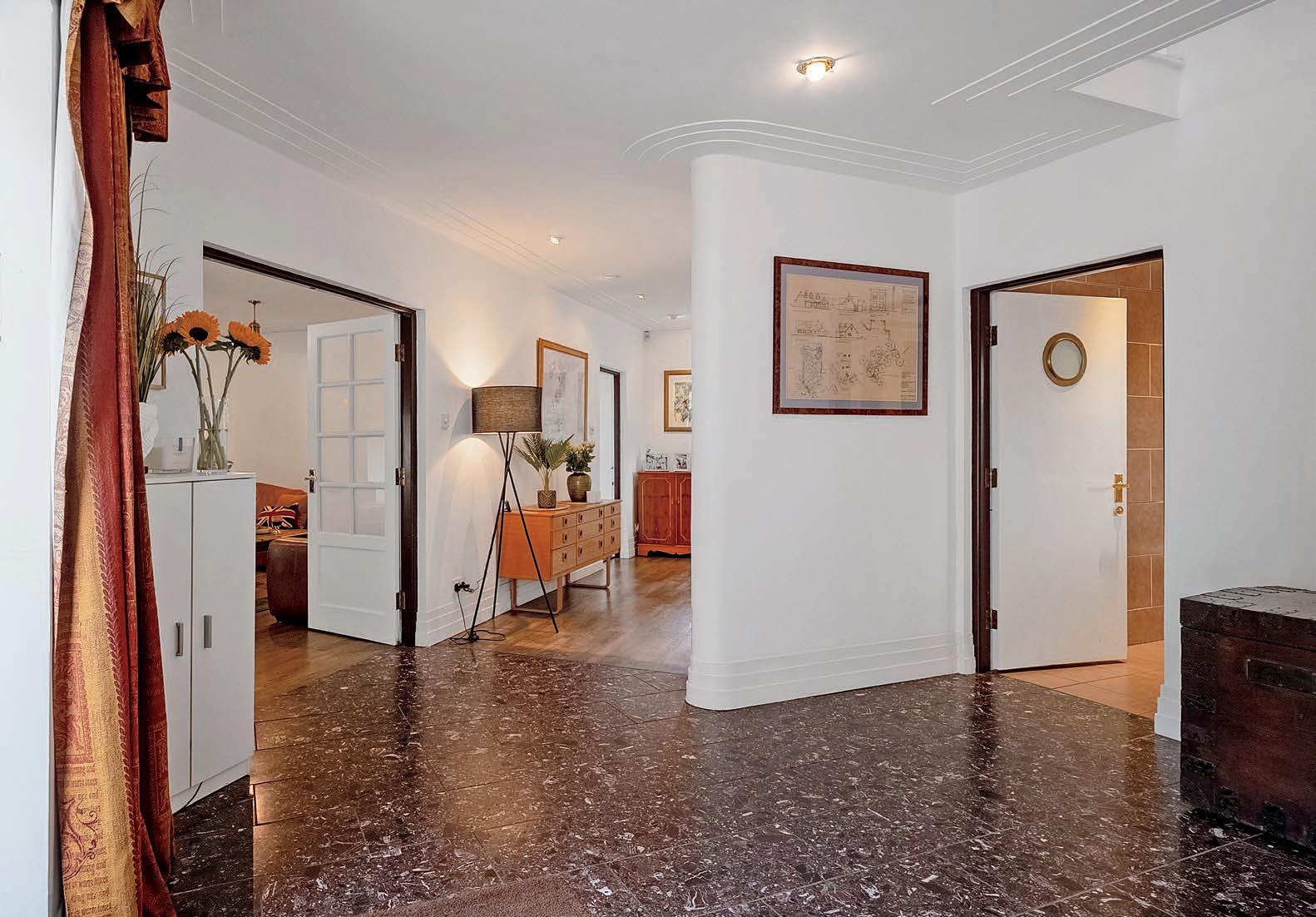
The Study or Bedroom Five with two double-glazed windows to side, radiator and Art Deco detail to ceiling.
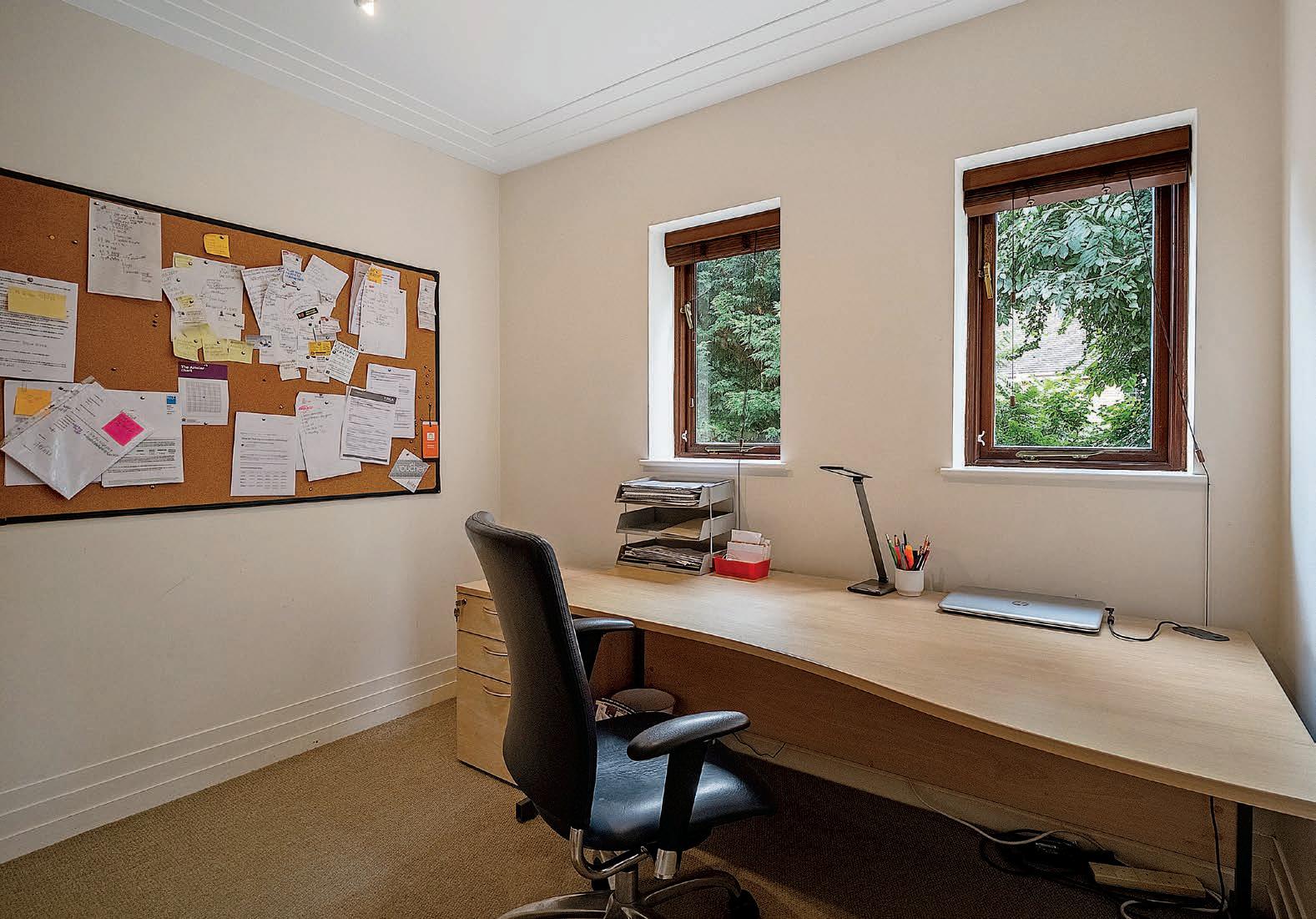
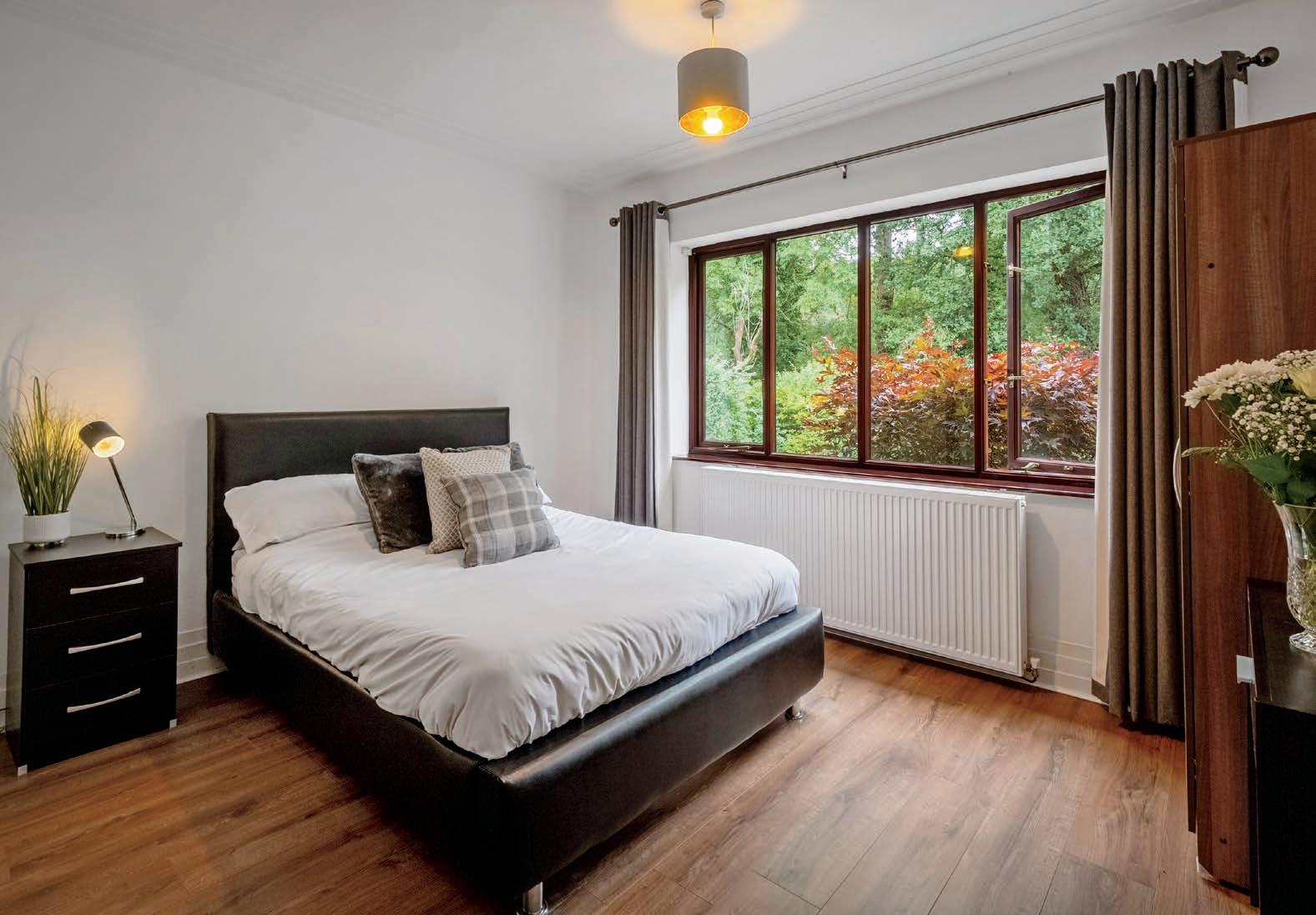
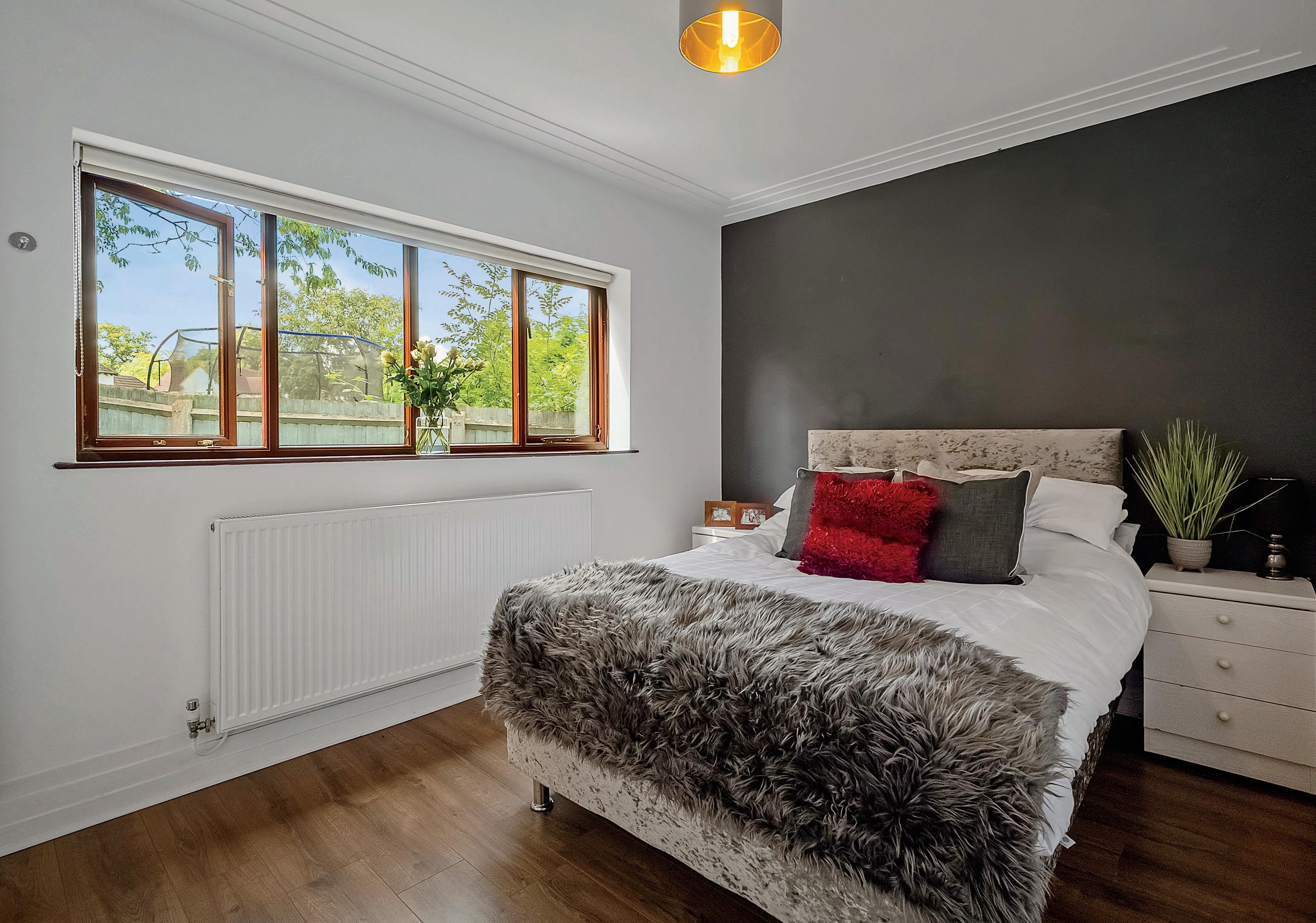
Sleeping Quarters
The First Floor Landing is flooded with light via the double-glazed skylights overlooking the secluded rear garden plus the double-glazed window to front aspect overlooking the coppice and front garden. There is a lightwell, radiator, vaulted ceiling & pendant lighting making the ideal space for your workstation with the peaceful views & ample storage available.
The vaulted Principal Bedroom with double-glazed window to front overlooking the front garden & coppice. There are two double glazed skylight windows to rear, vaulted ceiling, ash wood flooring & recessed lights with access to the eaves.
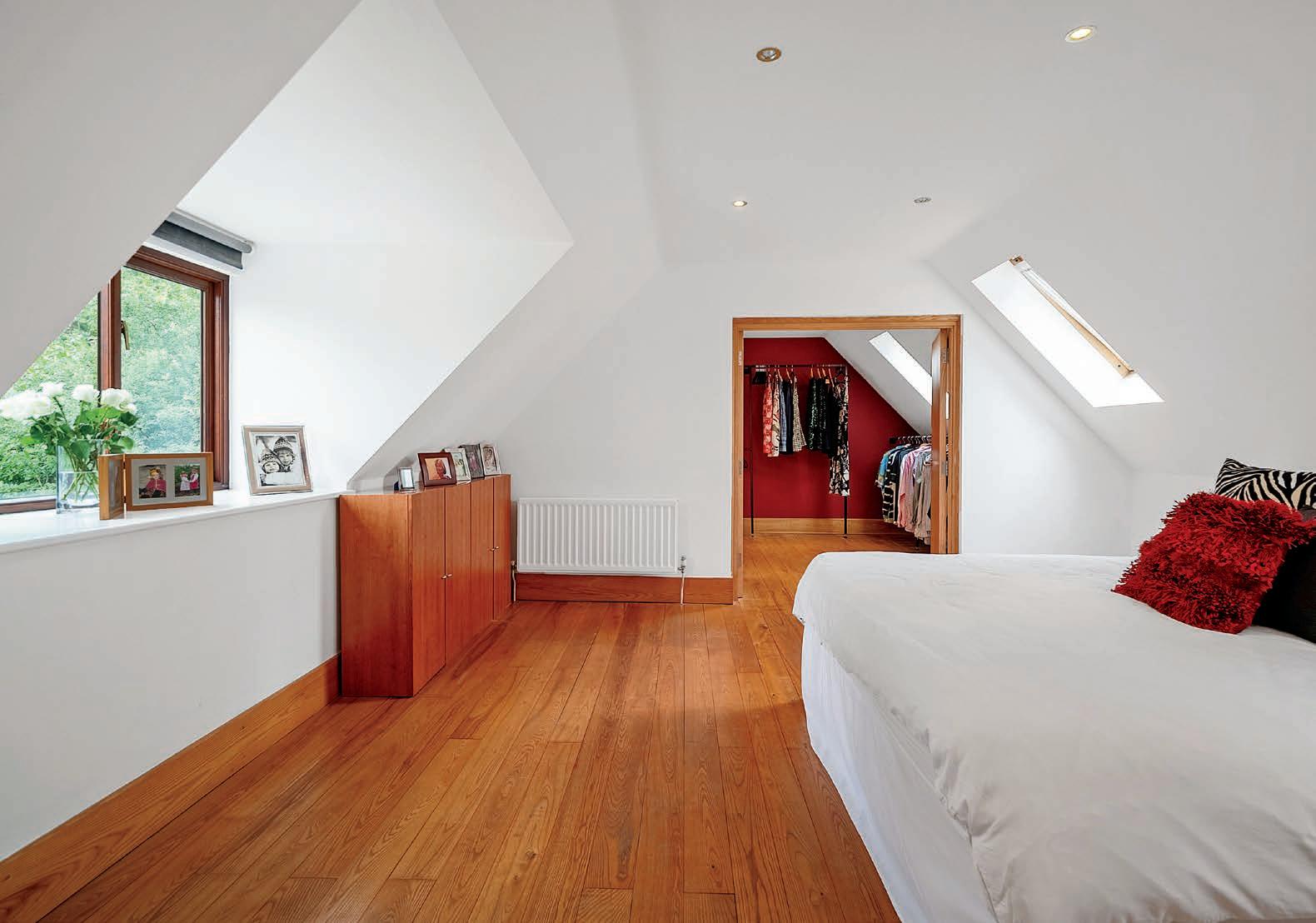
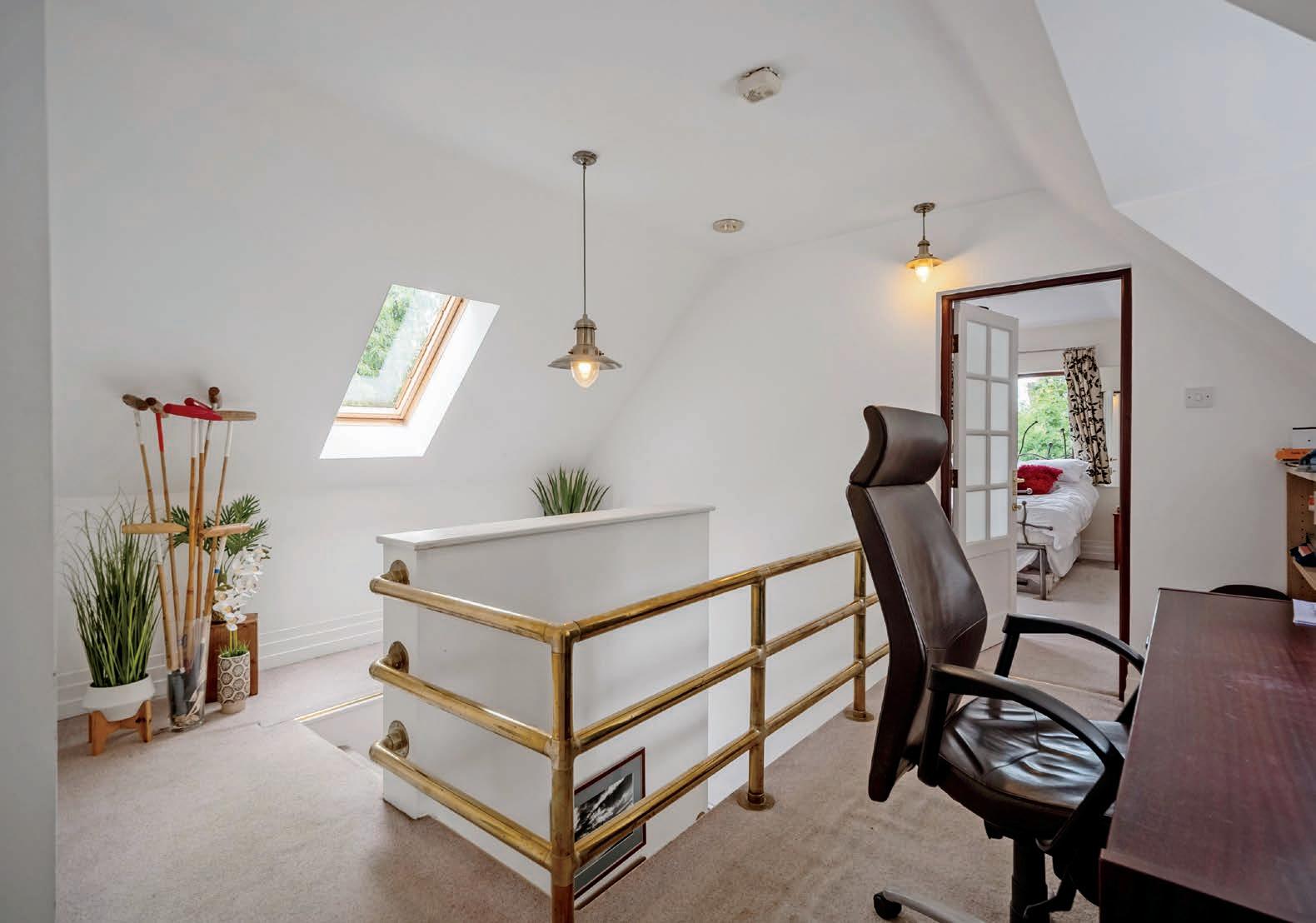
Walking through a double set of doors you’re greeted by your luxury Dressing Room which has a further double-glazed skylight window to rear & a double-glazed window to front. There is ash wood flooring, vaulted ceiling and wall mounted lighting.
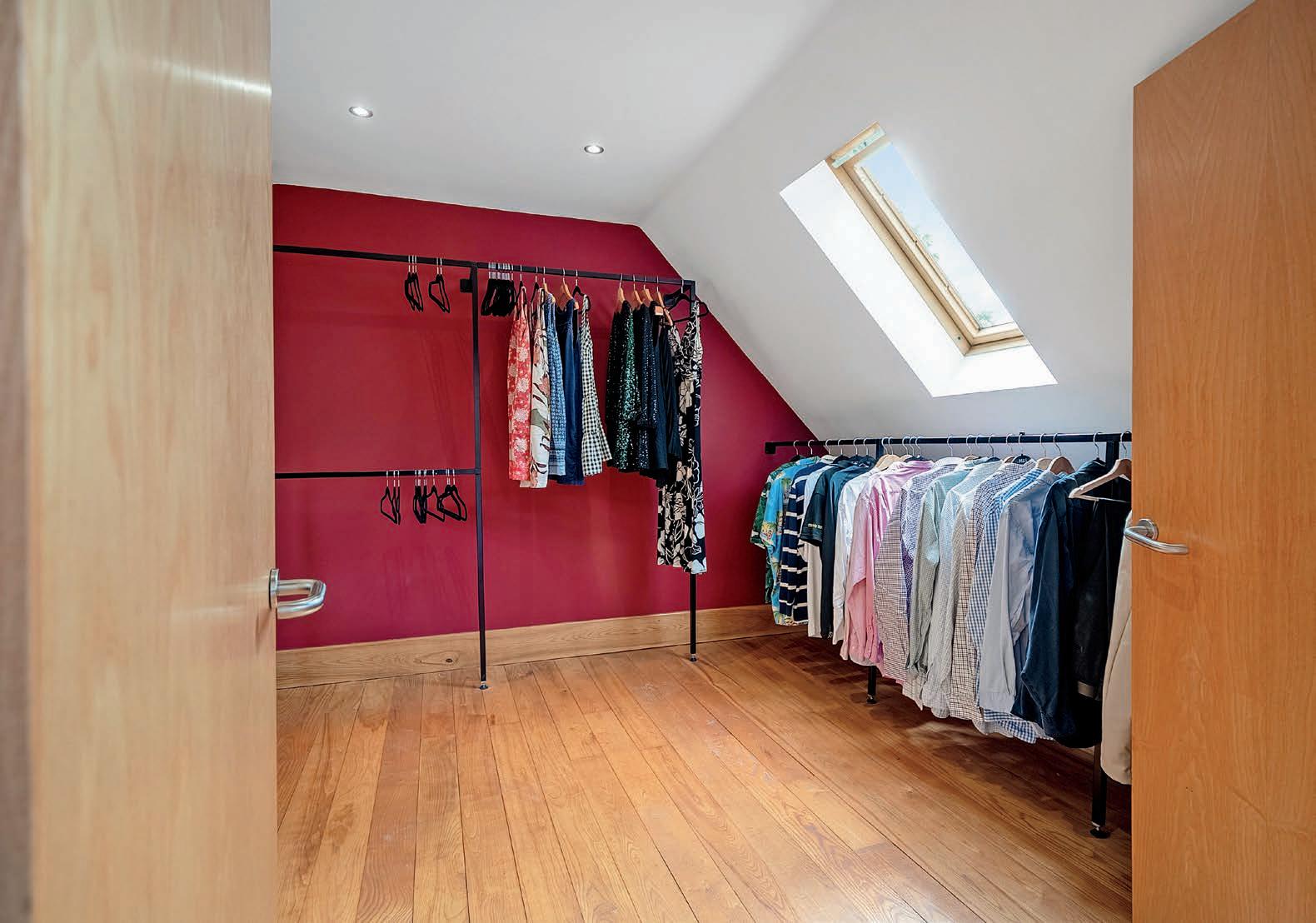
The contemporary Principal Family Bathroom with two double glazed skylight windows to rear, comprises; a cast iron bath which was gifted from Ragley Hall with mixer taps & shower attachment plus walk-in shower cubicle with shower above. Low-level WC & wash hand basin, wall mounted radiator & Villeroy & Boch tiles to floor. Bedroom Two has a double-glazed window to side & two double-glazed skylights to rear. There is built-in storage in the eaves and a vaulted ceiling; with access into a substantial Attic Room.
Through the glass doors is the separate sitting area with two Velux windows.
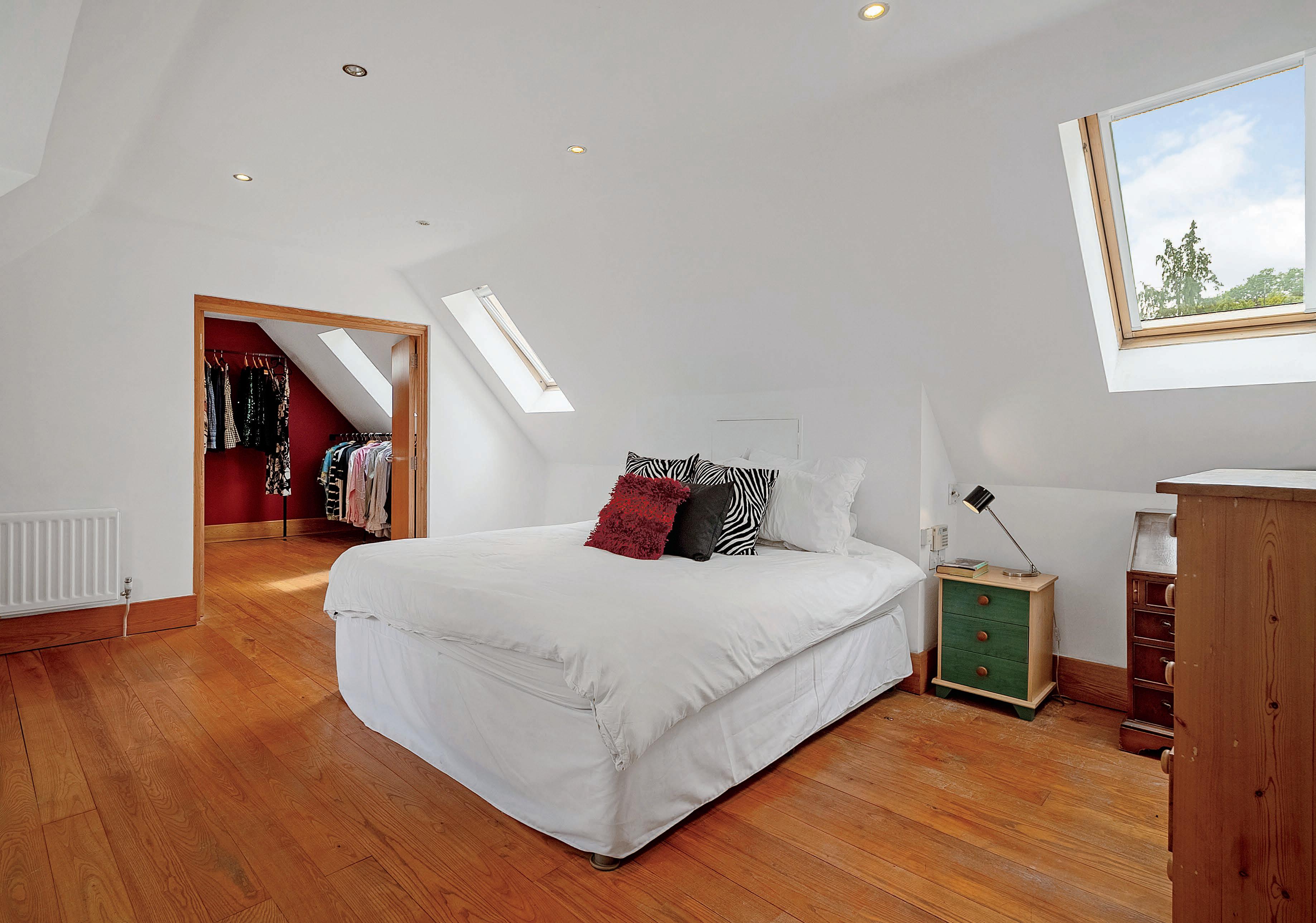
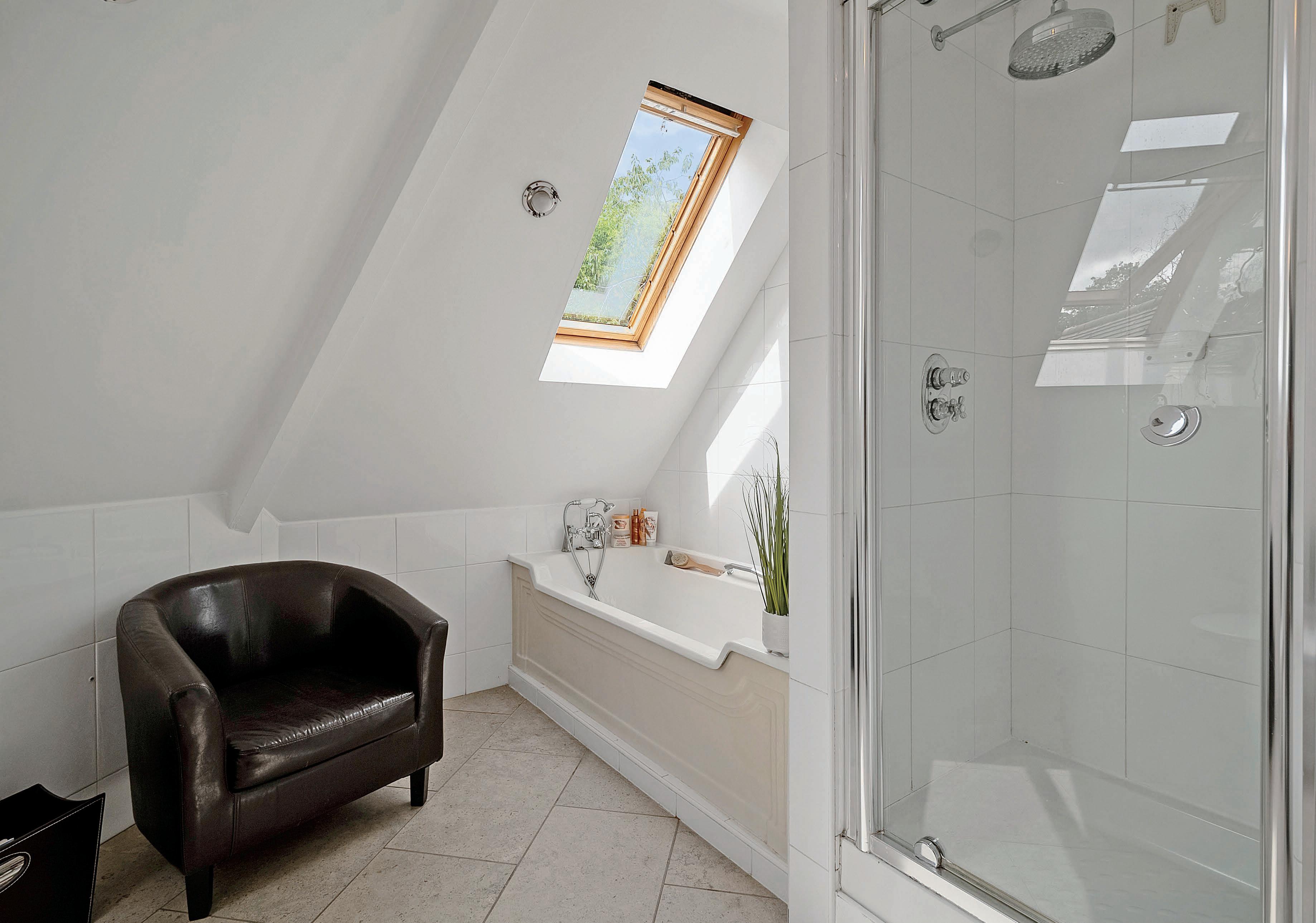
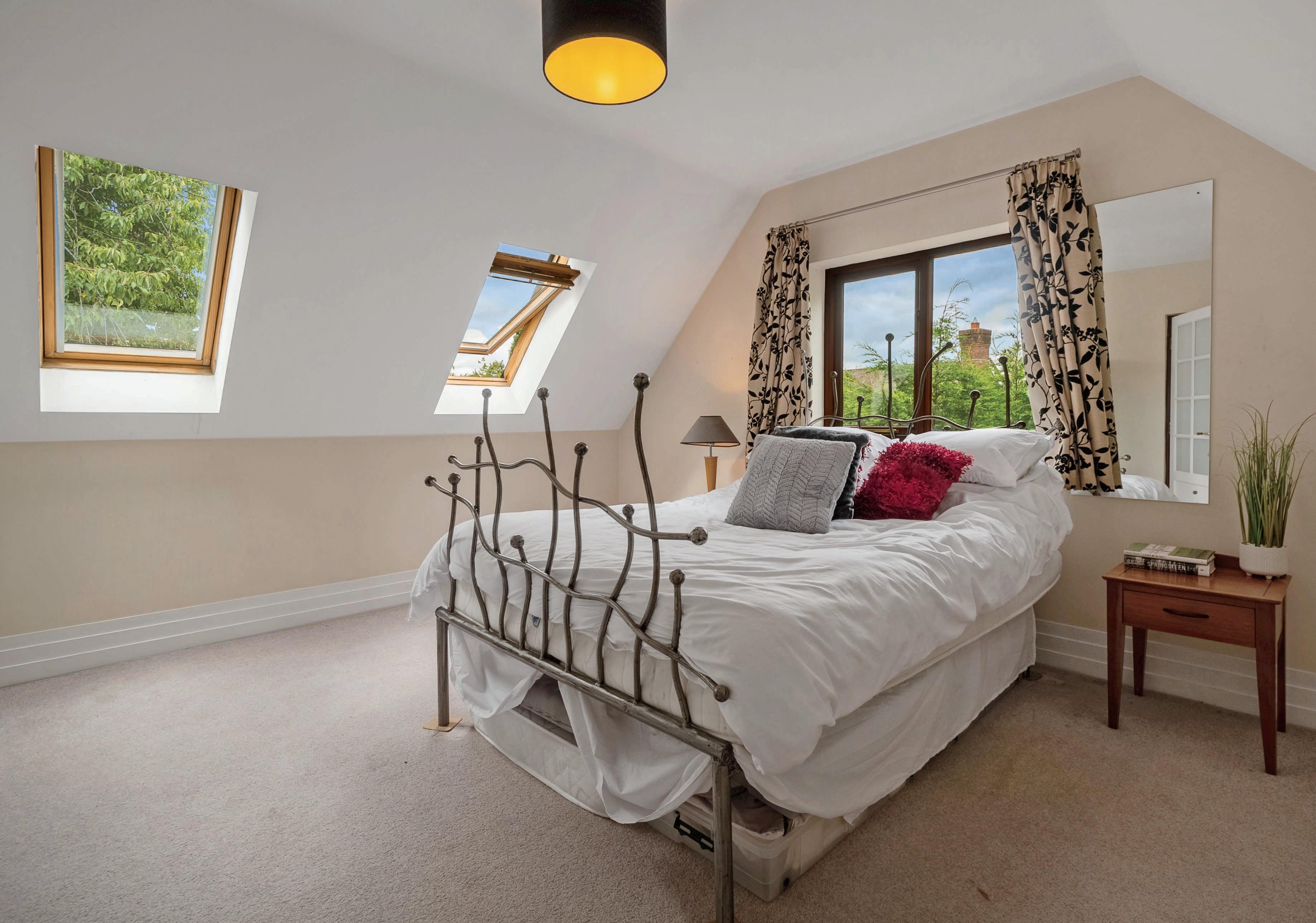
Outside
You are greeted by a sweeping stone driveway with parking for at least fifteen cars and a 6.3m x 6.1m double You’re greeted to Frederick House by a sweeping paved driveway through the secluded Coppice Woodland, leading to a turning point and further parking for multiple vehicles plus an integral Garage.
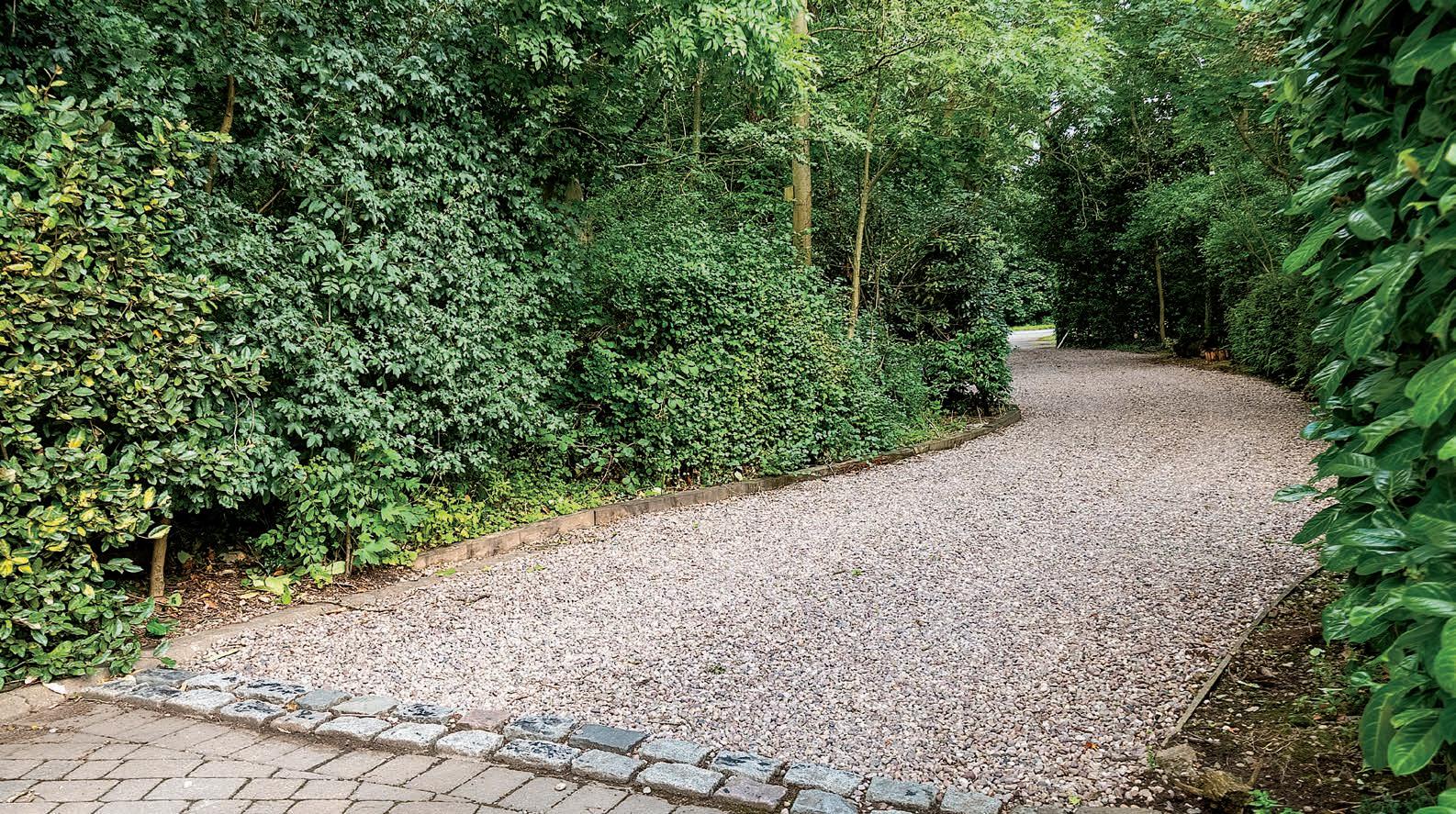
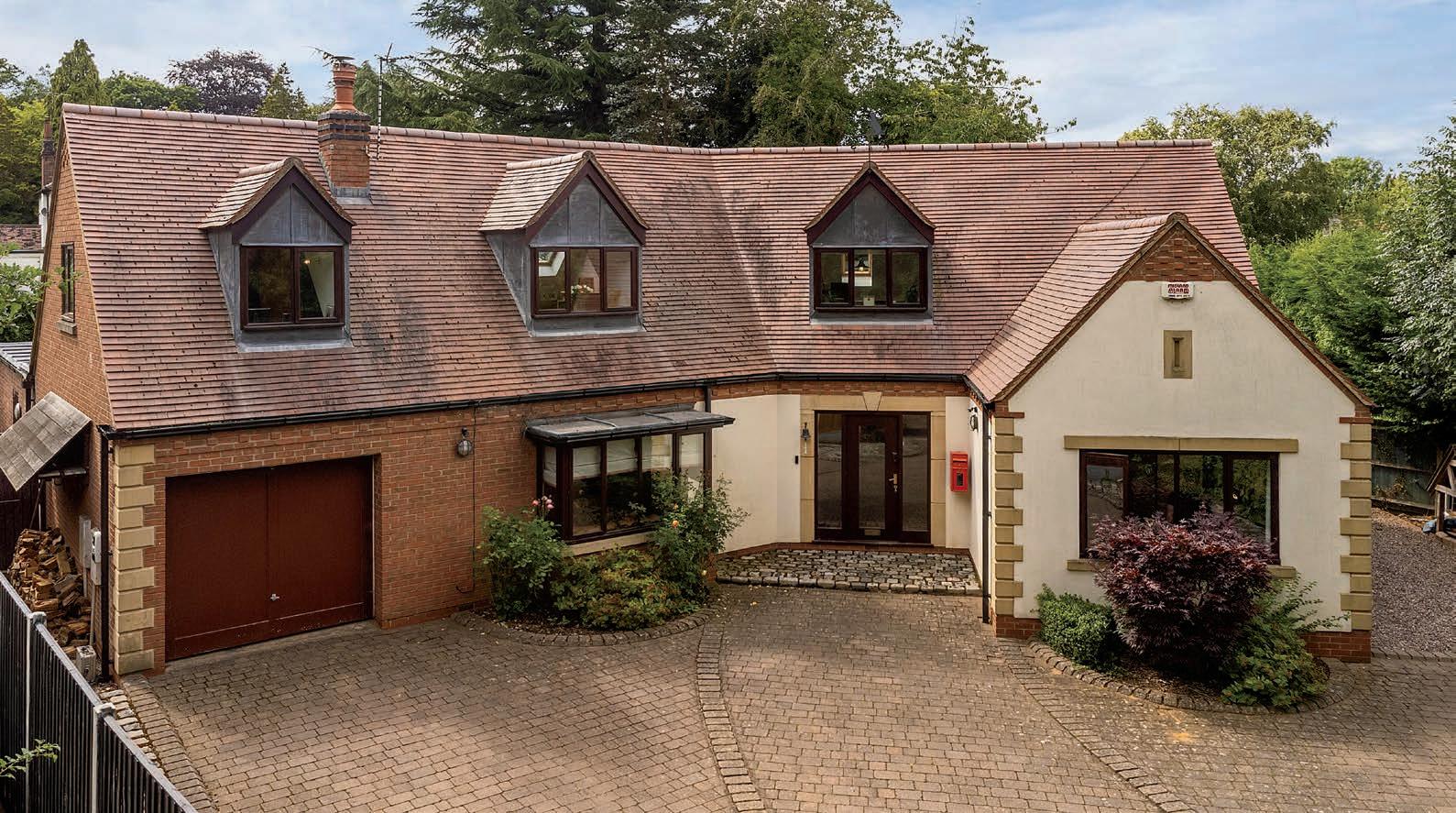
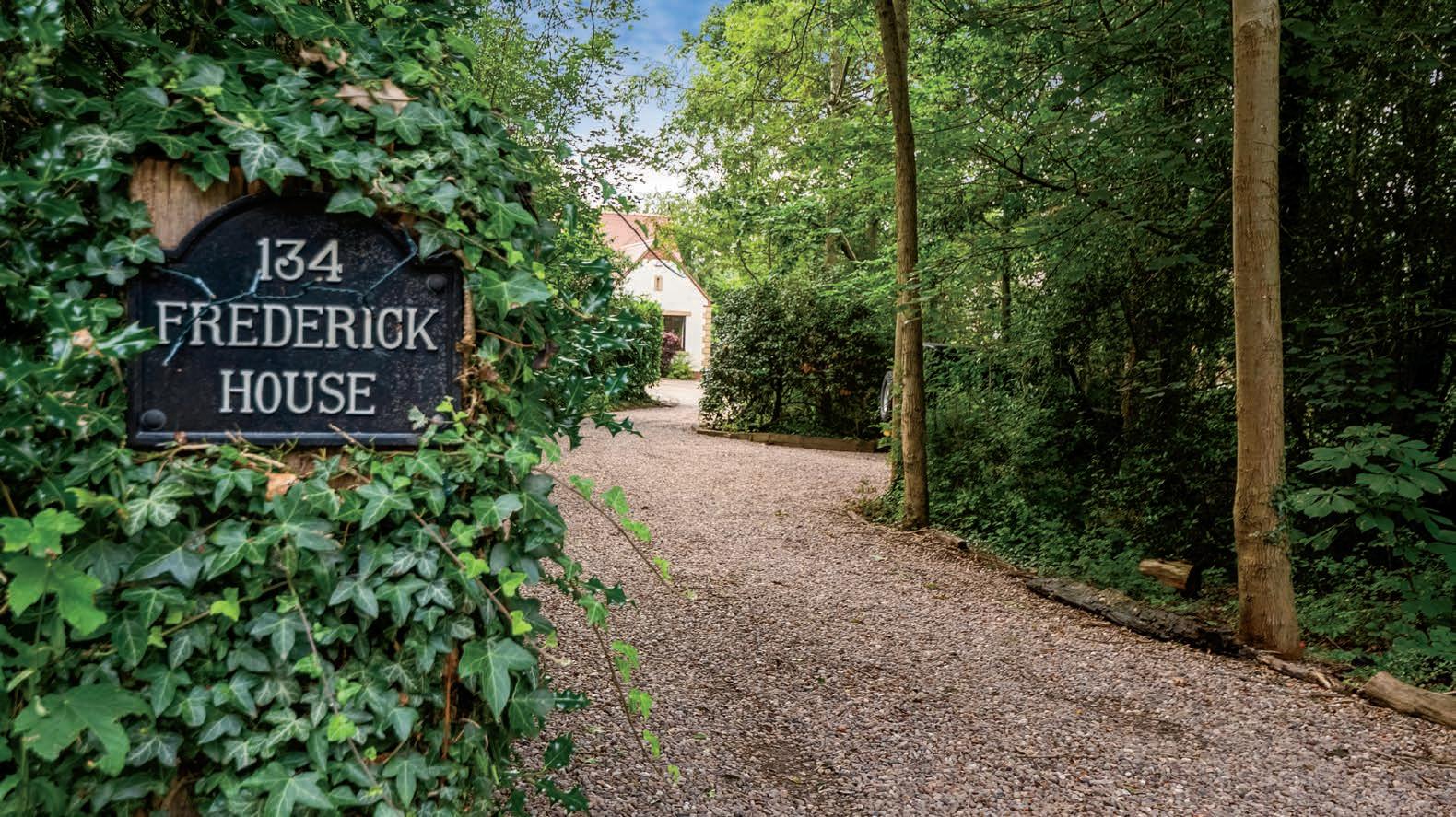
You have a ship’s bell which is used to call the children in when playing in the Spinney & Coppice! There is outdoor twilight lighting, established trees & shrubbery flanked to both sides plus a cobble stone pavement leading to the Storm Porch. There is a single drive to one side of the home with a wood storage area and
car charging point. To the other side you have the potential to extend into an Annexe subject to relevant planning permission.
From the Kitchen/Breakfast/Entertainment Room through the bi-folding doors onto the Alfresco Dining/ BBQ Area with twilight lighting, there is a brick wall boundary with a double set of gates leading to the side access. Laid to lawn continuing with a selection of mature shrubbery & trees giving you complete seclusion. Two garden sheds provide further storage with power in both.
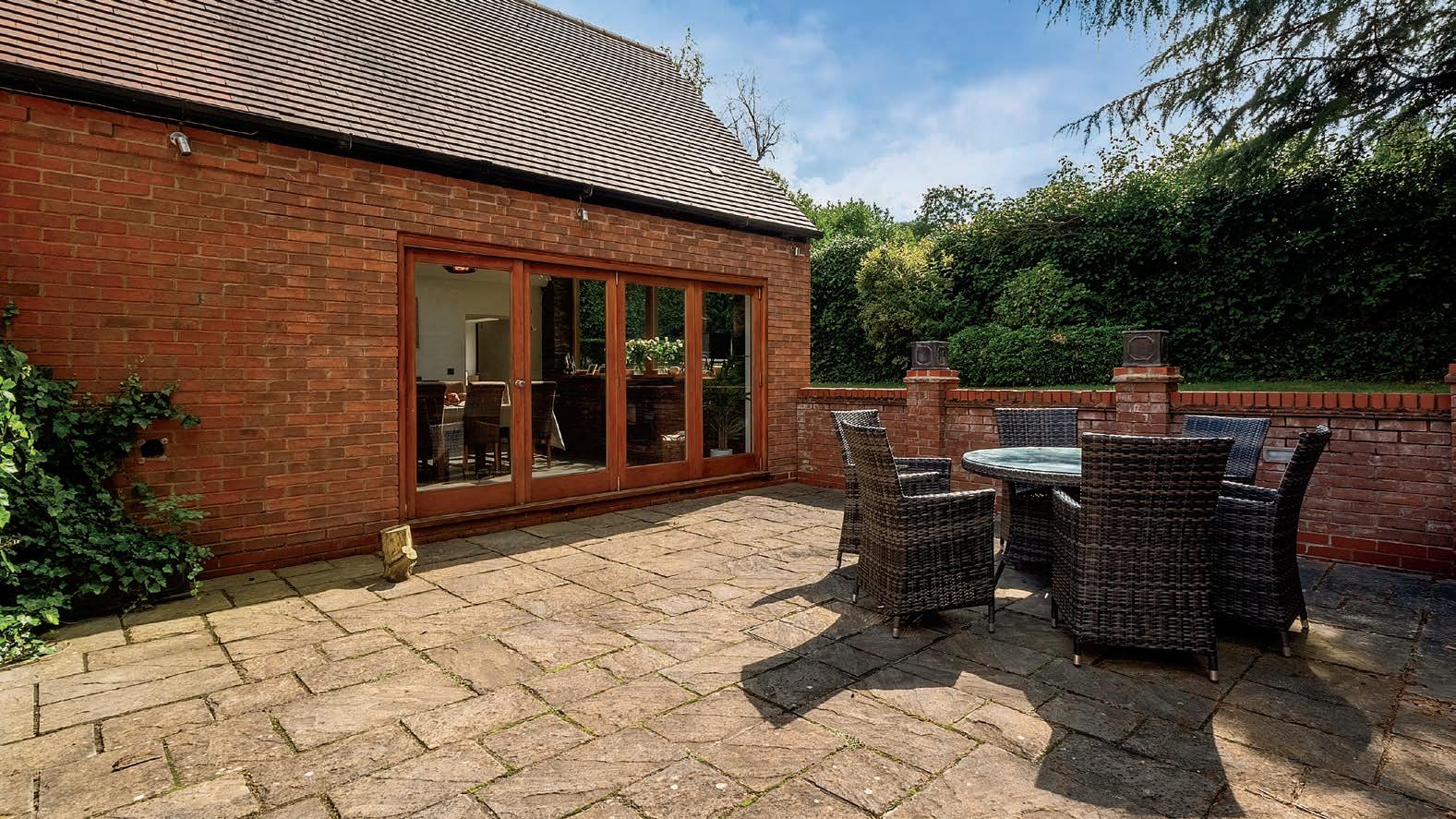
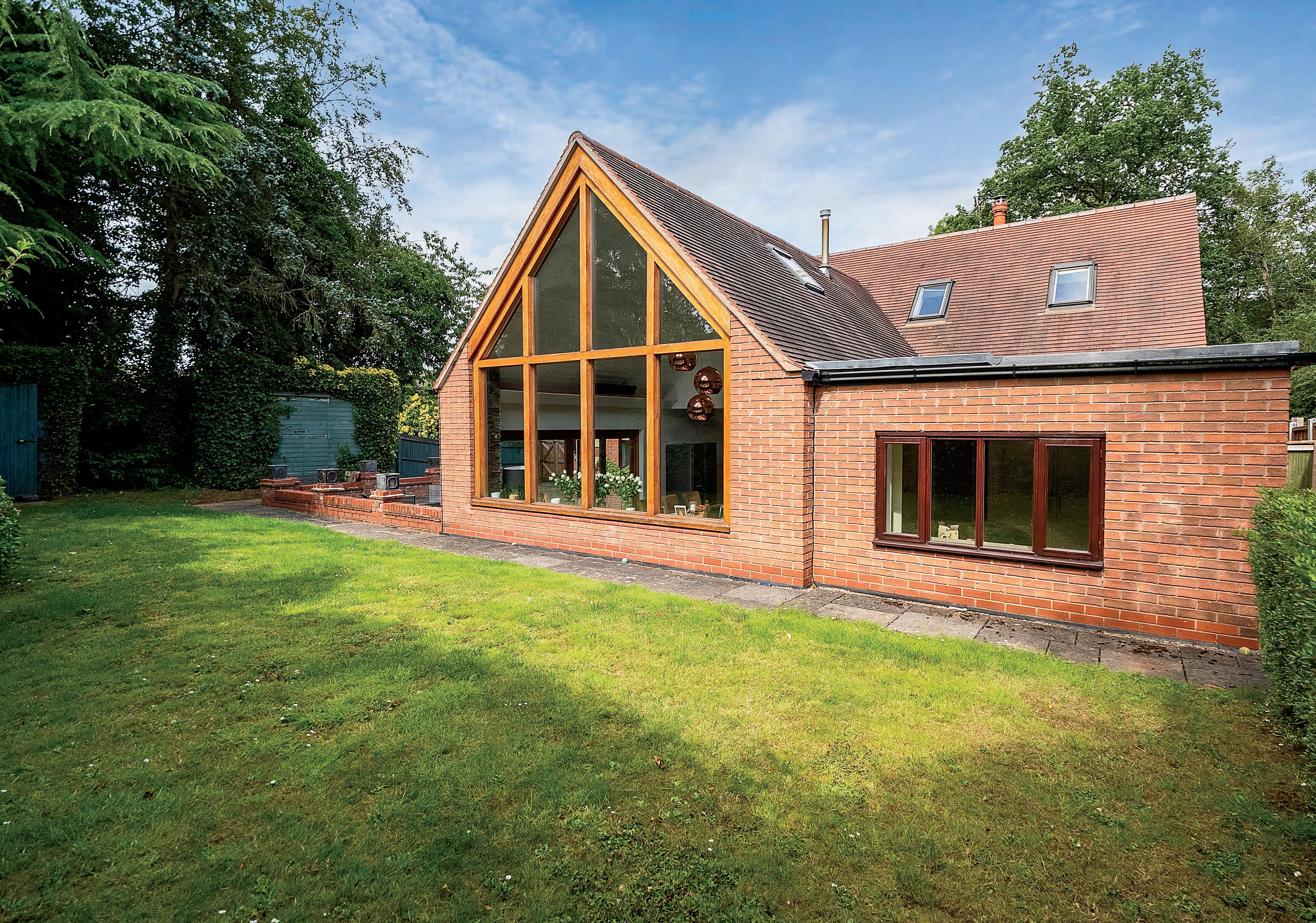
LOCATION
Gibbet Hill is a sought-after location on the outskirts of Coventry. It is located south of Coventry & north of Kenilworth, with the University of Warwick in close proximity, schools & other local amenities too. Cannon Park Road is situated between Cannon Hill Road & the A45.
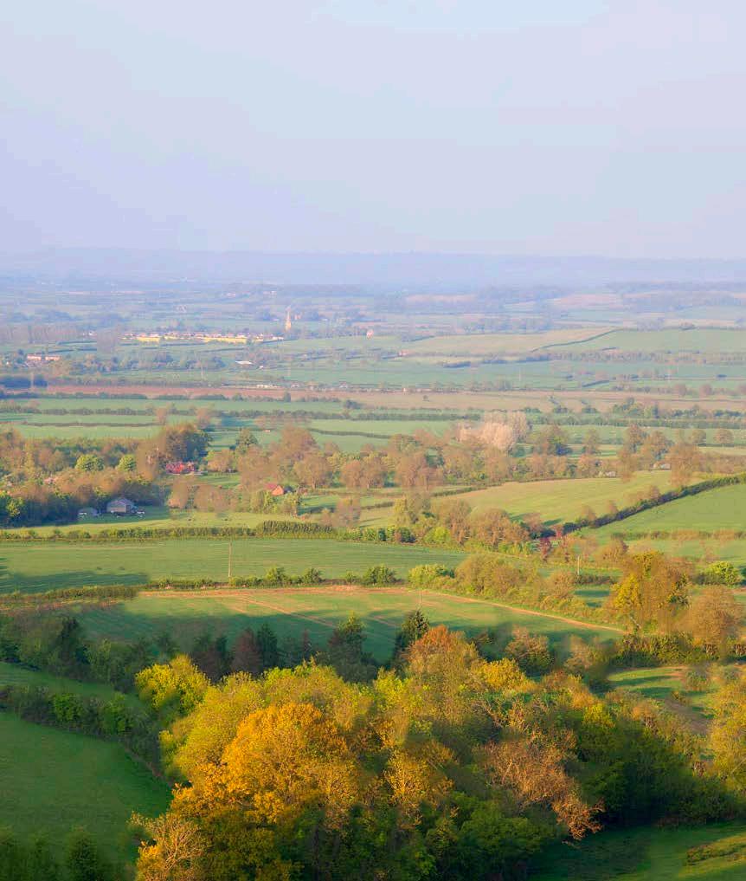
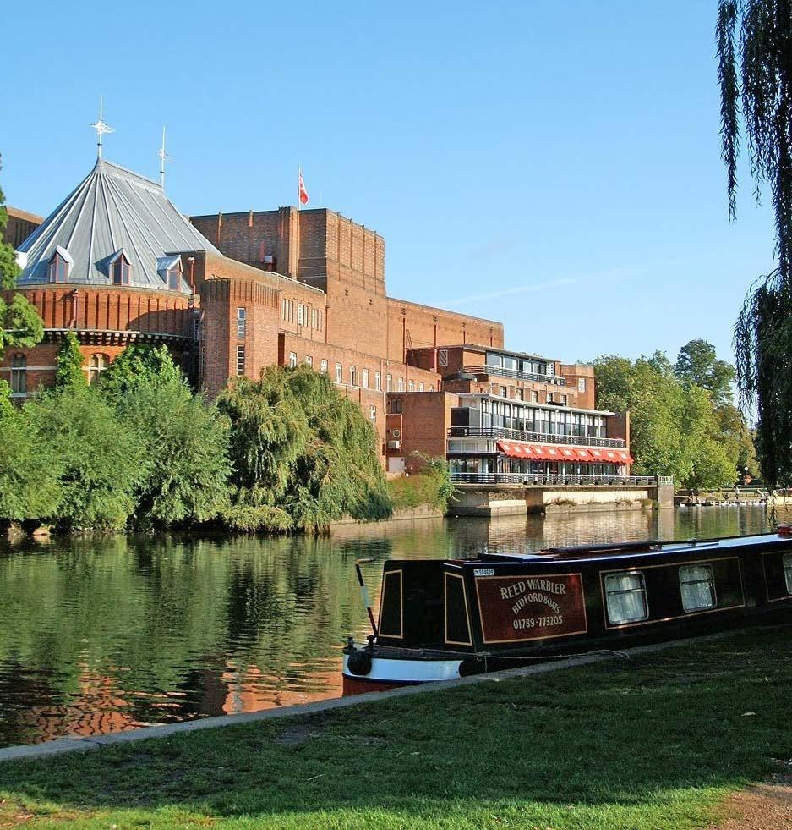
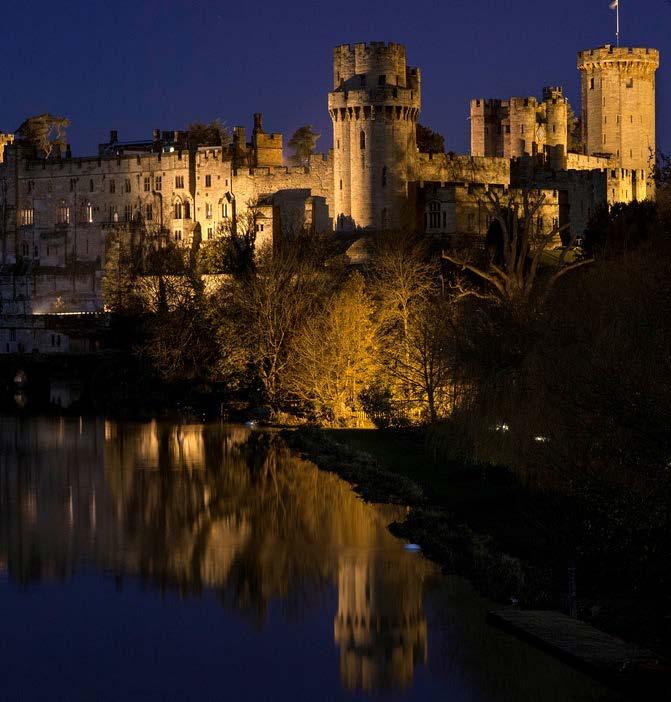
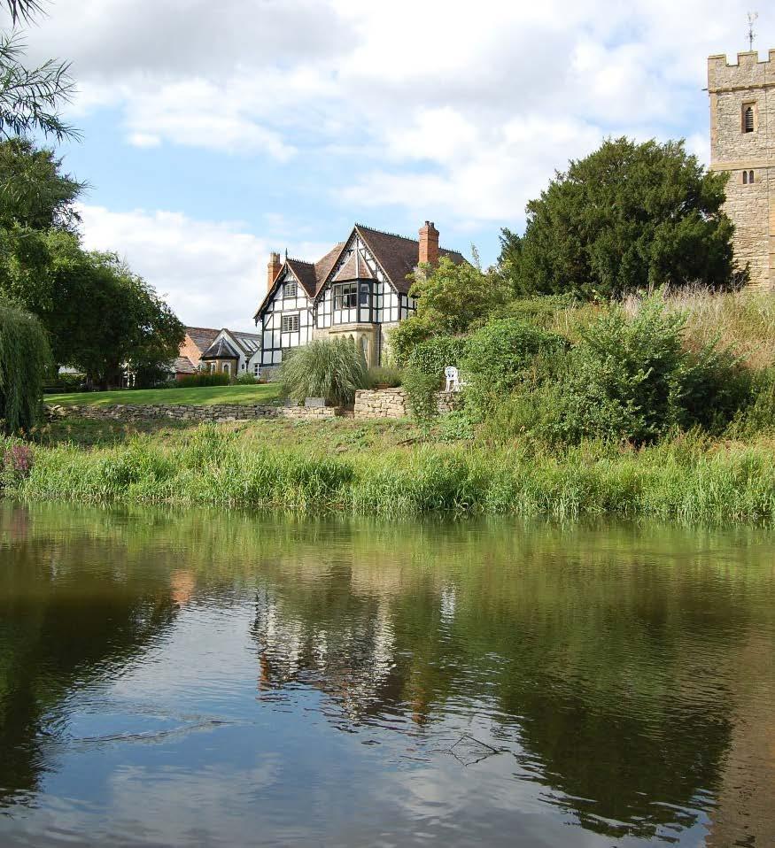
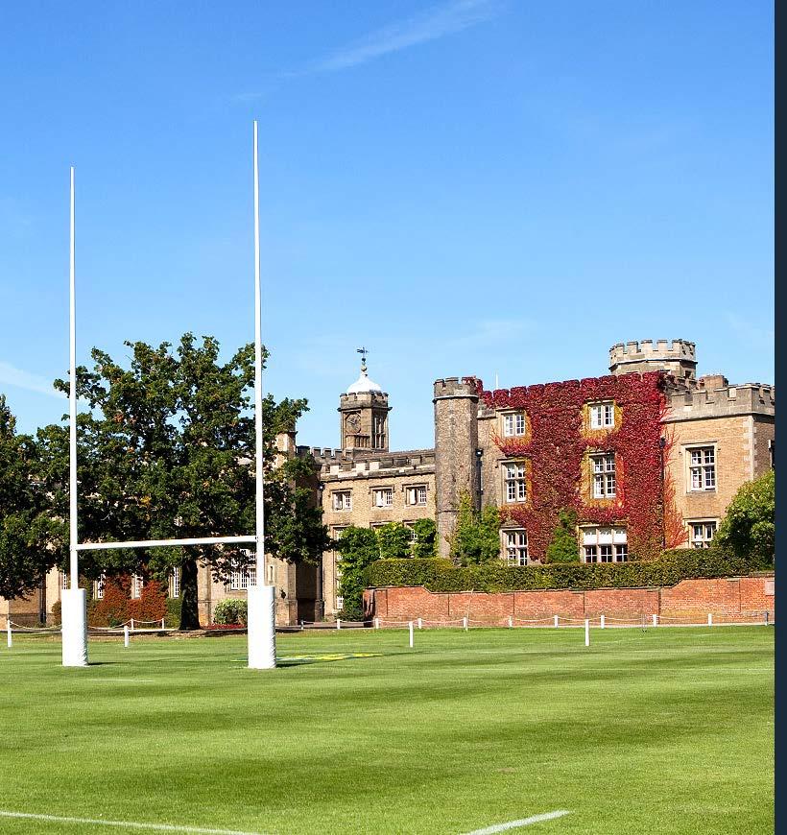
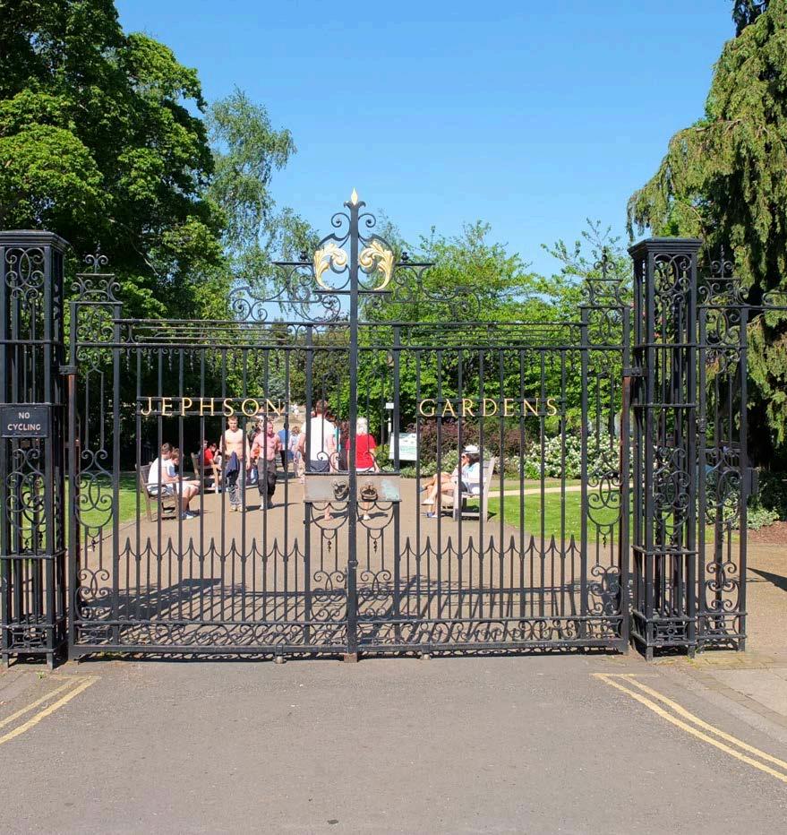
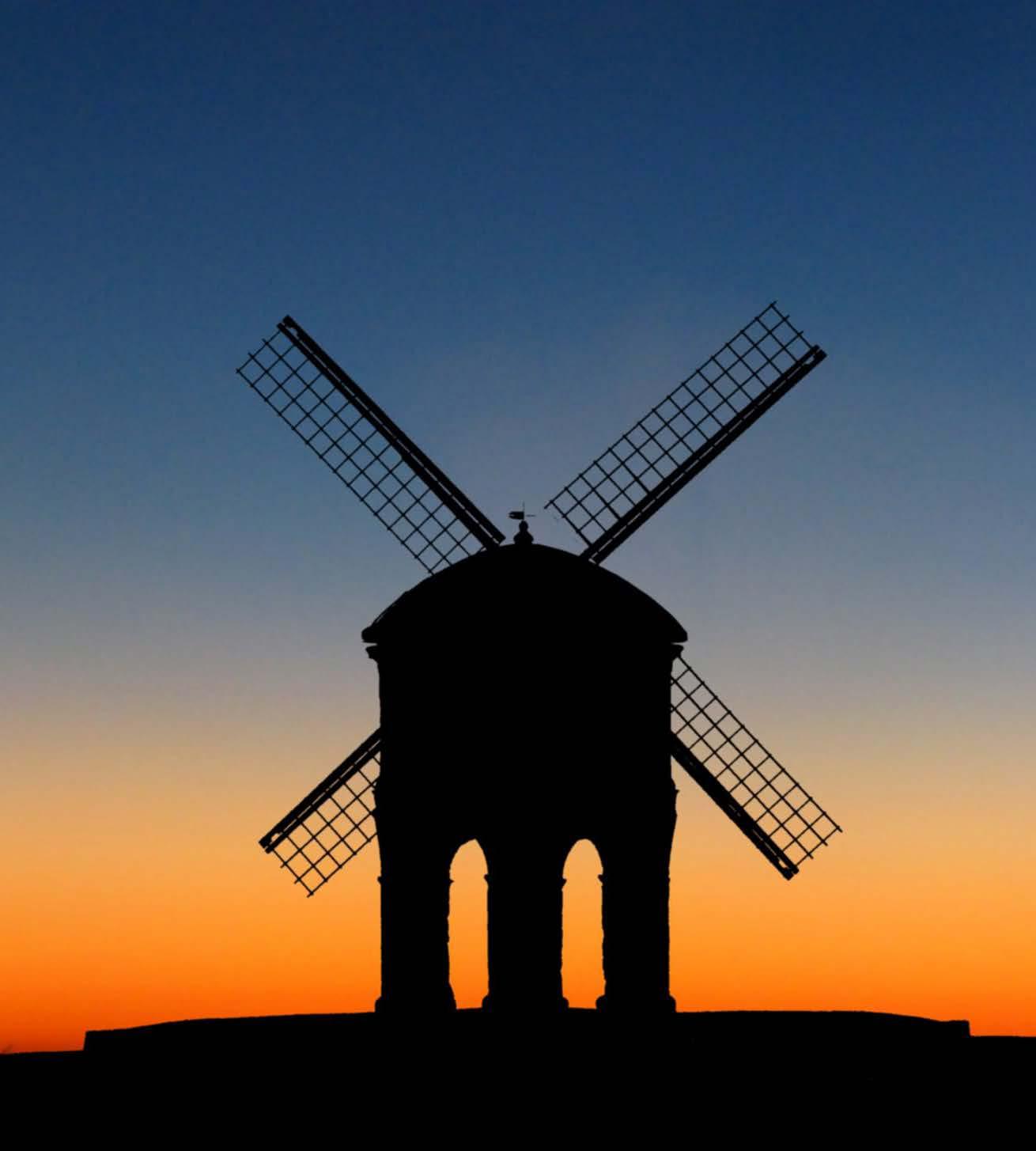
Registered in England and Wales. Company Reg No 09929046 VAT Reg No: 232999961
Head Office Address: 5 Regent Street Rugby CV21 2PE
Copyright © 2023 Fine & Country Midlands Ltd.
Services
Mains Gas
Water
Drainage
Electricity
Local Authority
Freehold | EPC Rating C | Council Tax Band F
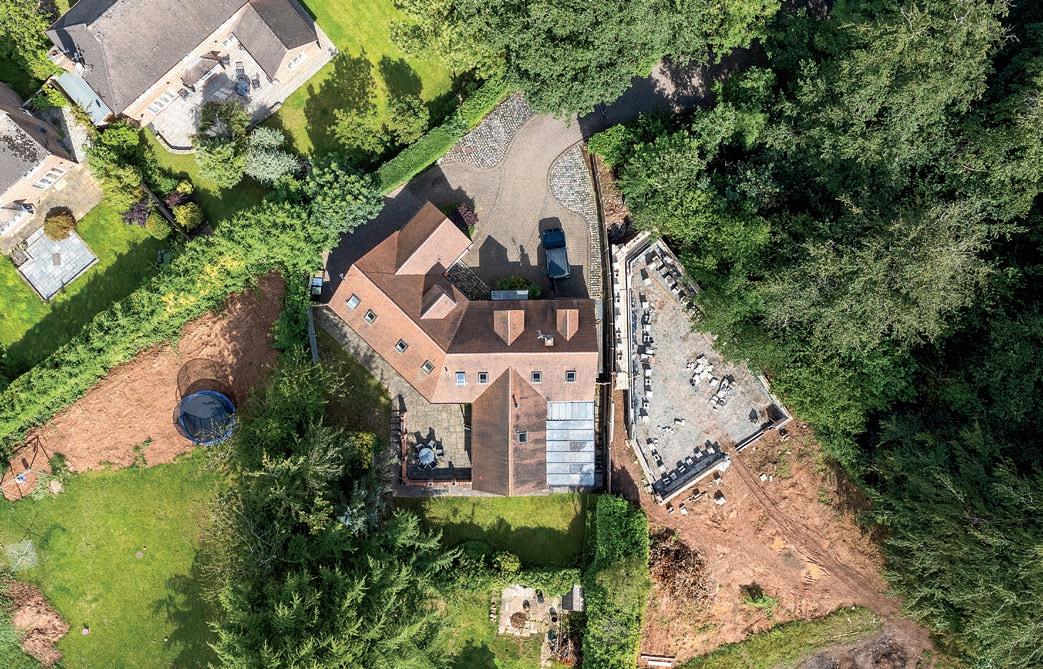
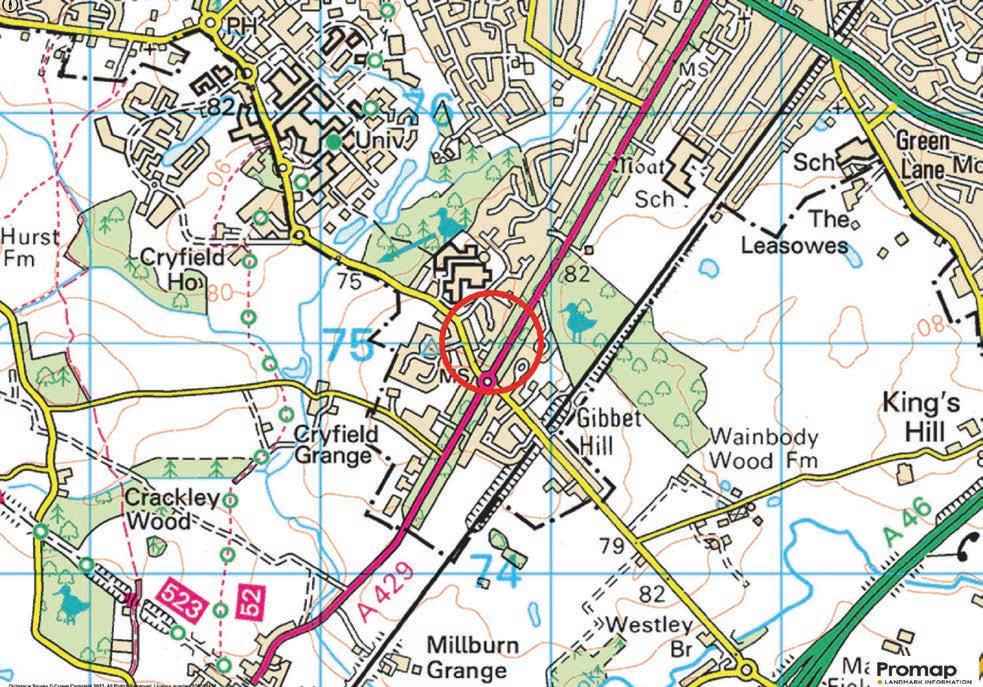
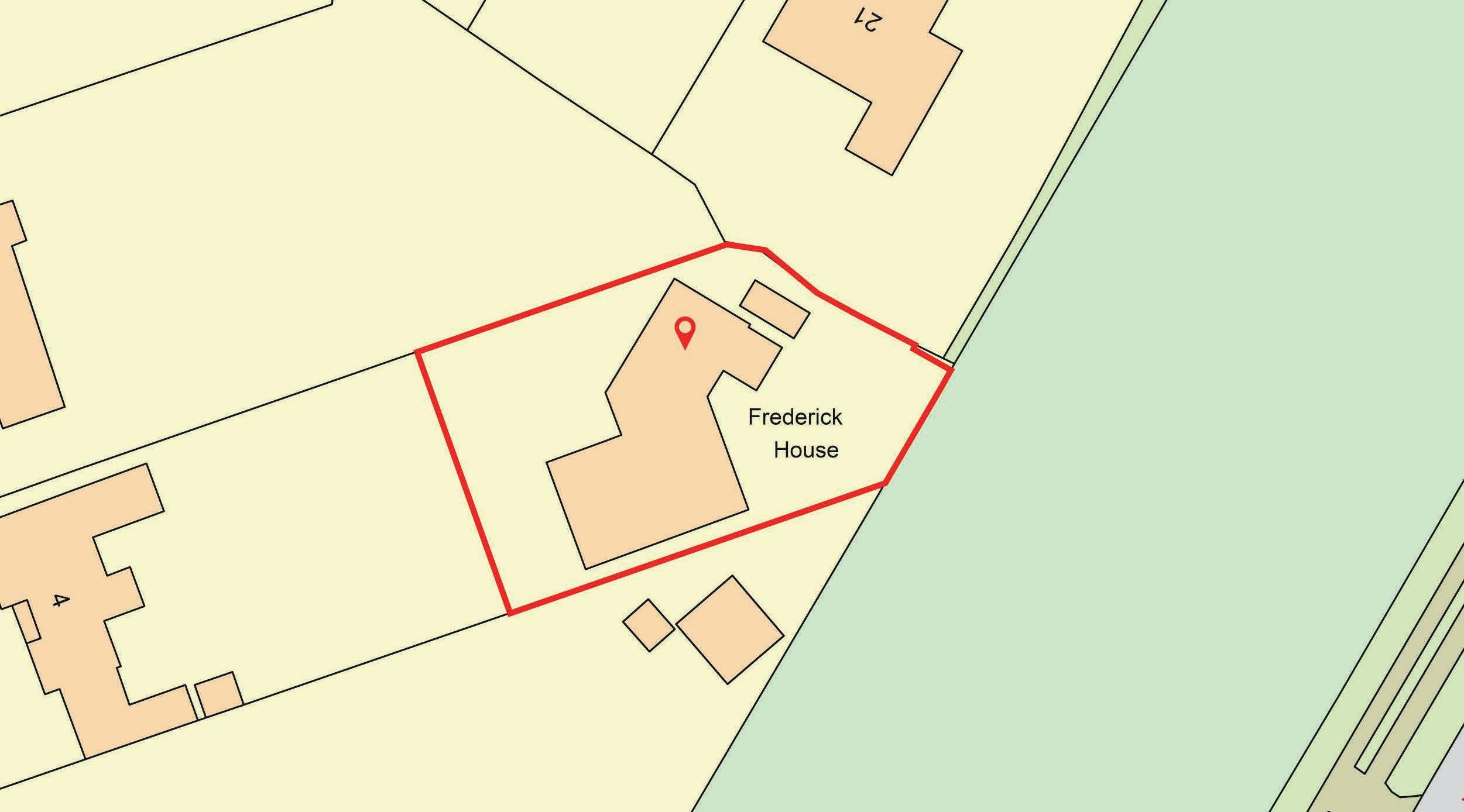
Viewing Arrangements
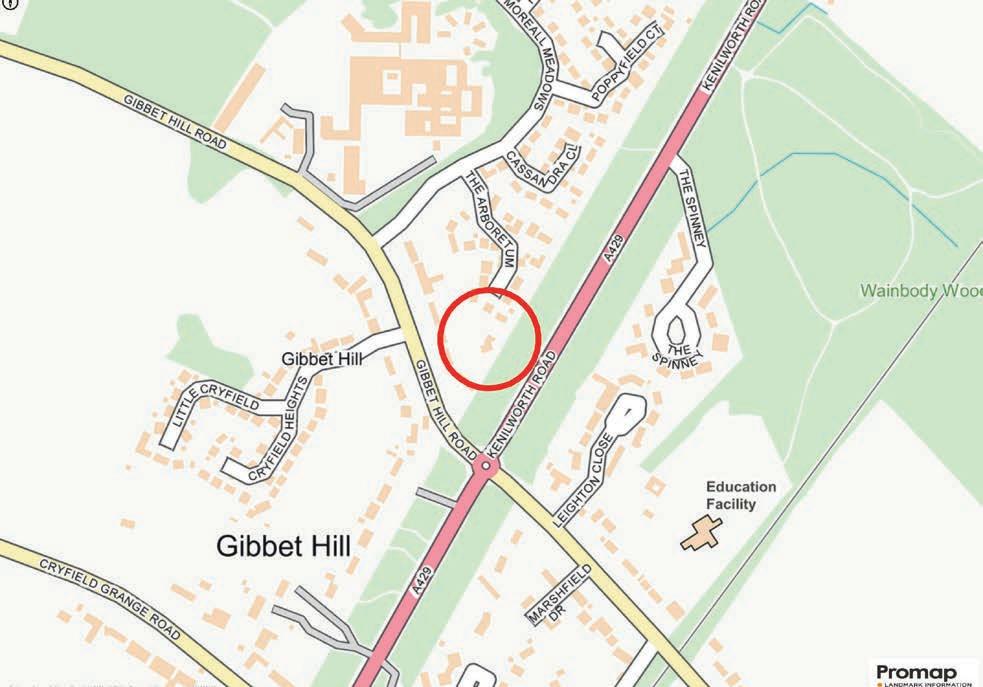
Strictly via the vendors sole agents; Fine & Country Coventry on 02476-50015 and Graham Howell on 07972-616405
Website
For more information visit www.fineandcountry.com/uk/coventry
Opening Hours
Monday to Friday 9.00-17.30
Saturday 9.00-16.30
Sunday By Appointment Only
Agents notes: All measurements are approximate and for general guidance only and whilst every attempt has been made to ensure accuracy, they must not be relied on. The fixtures, fittings and appliances referred to have not been tested and therefore no guarantee can be given that they are in working order. Internal photographs are reproduced for general information and it must not be inferred that any item shown is included with the property. For a free valuation, contact the numbers listed on the brochure. Printed 21.08.2023


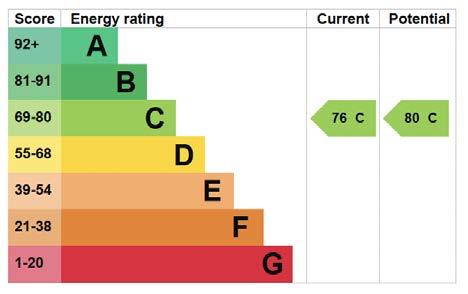
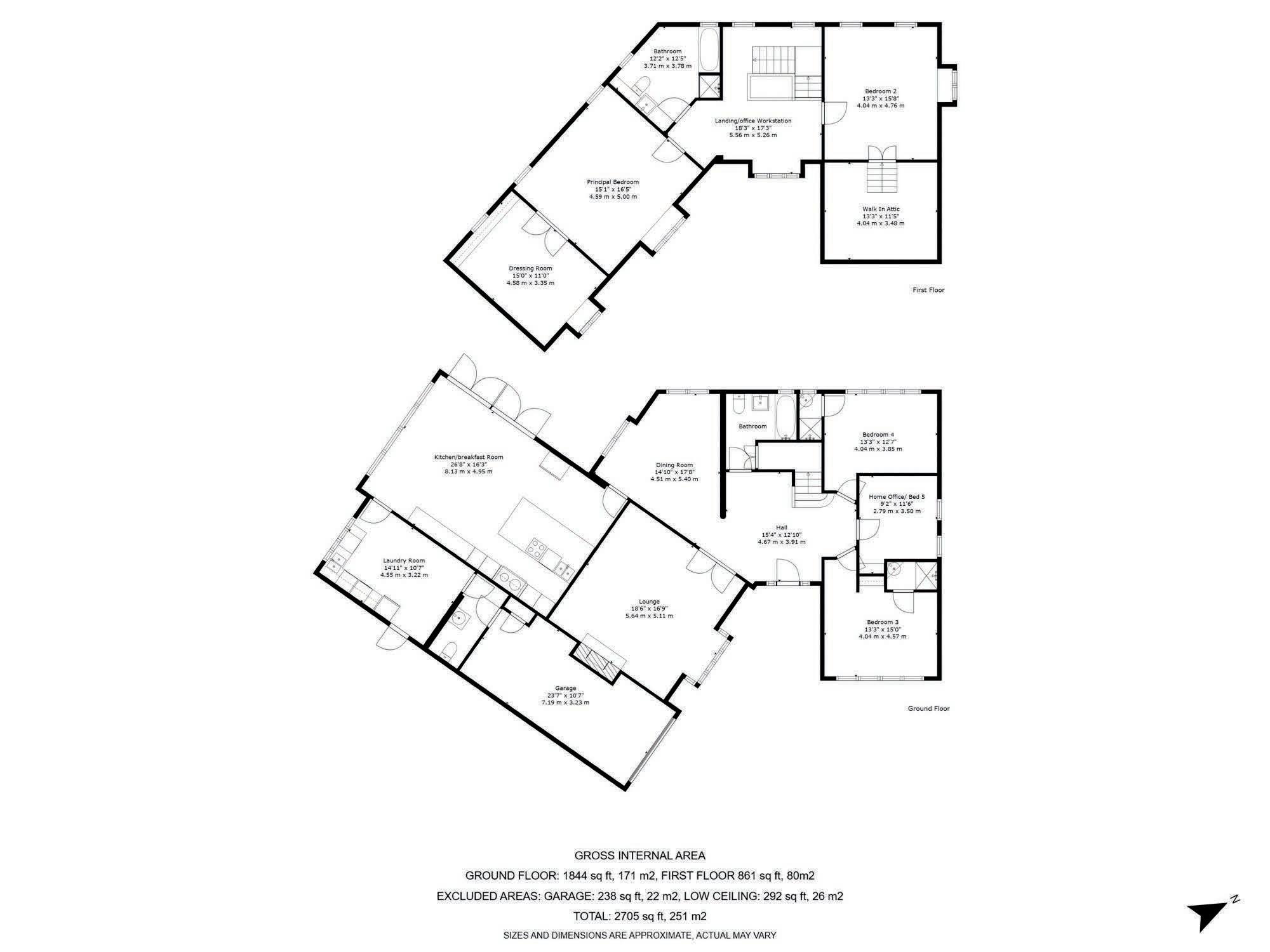
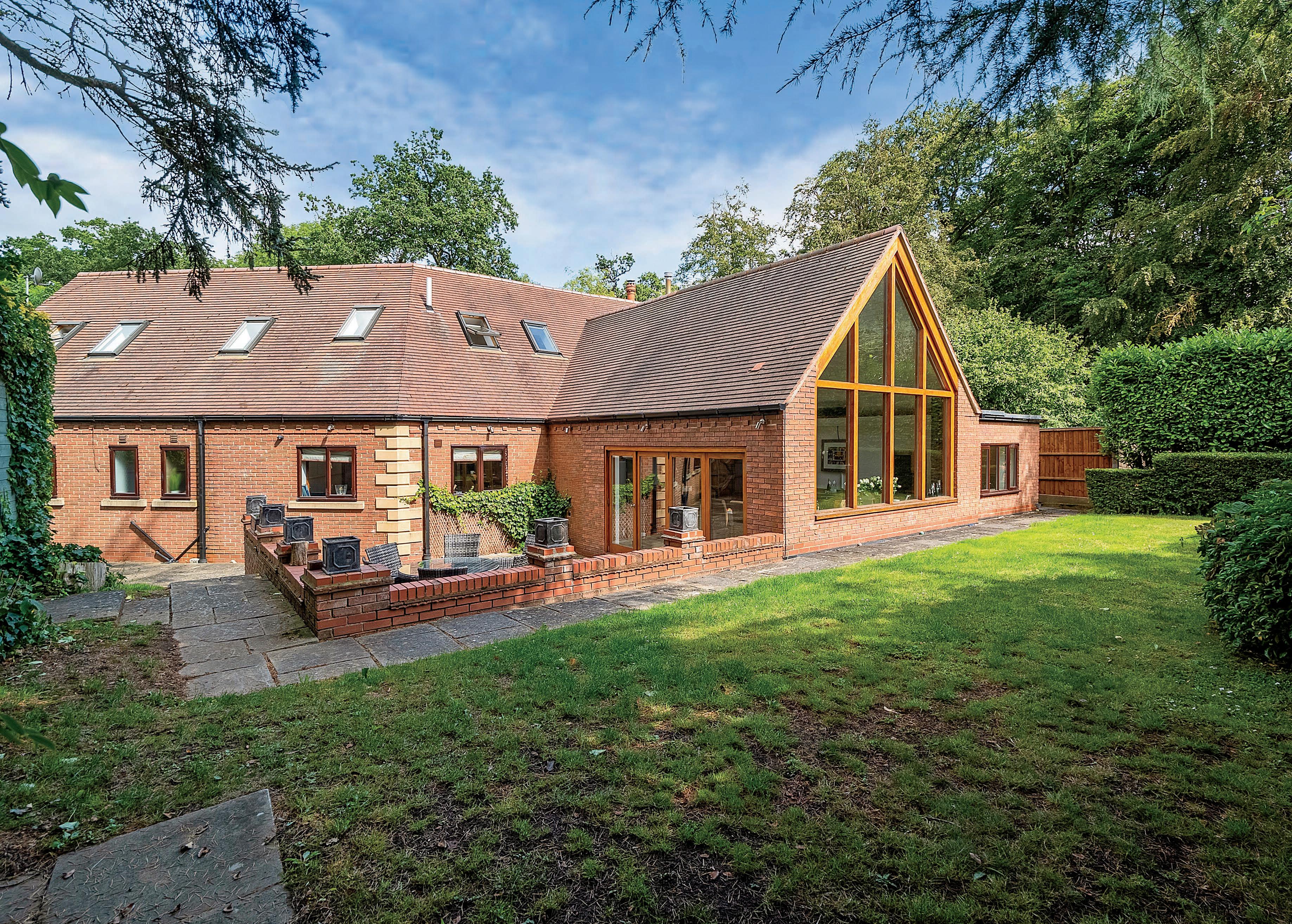
GRAHAM HOWELL PARTNER AGENT
Fine & Country Coventry
Tel: 07972 616405 | 024 7650 0015
Email: graham.howell@fineandcountry.com
Graham is a well-established figure within the property profession before joining Fine & Country team and is a great role model for the brand. He is a passionate expert with a wealth of success stories for helping people with marketing strategies and secure the best price for their home.

His experience affords him to share his knowledge with clients with the added benefit of also being a property expert and has a wealth of experience in learning & development in the industry. This training has been follow by both new and old agents to raise the bar on standards in the industry. Graham lives on the outskirts of Coventry with his son Stan.
Prior coming to Fine & Country, Graham has won numerous awards throughout his 17 years’ experience within the industry.
FINE & COUNTRY
Fine & Country is a global network of estate agencies specialising in the marketing, sale and rental of luxury residential property. With offices in the UK, Australia, Egypt, France, Hungary, Italy, Malta, Namibia, Portugal, Russia, South Africa, Spain, The Channel Islands, UAE, USA and West Africa we combine the widespread exposure of the international marketplace with the local expertise and knowledge of carefully selected independent property professionals.
Fine & Country appreciates the most exclusive properties require a more compelling, sophisticated and intelligent presentation - leading to a common, yet uniquely exercised and successful strategy emphasising the lifestyle qualities of the property.
This unique approach to luxury homes marketing delivers high quality, intelligent and creative concepts for property promotion combined with the latest technology and marketing techniques.
We understand moving home is one of the most important decisions you make; your home is both a financial and emotional investment. With Fine & Country you benefit from the local knowledge, experience, expertise and contacts of a well trained, educated and courteous team of professionals, working to make the sale or purchase of your property as stress free as possible.
