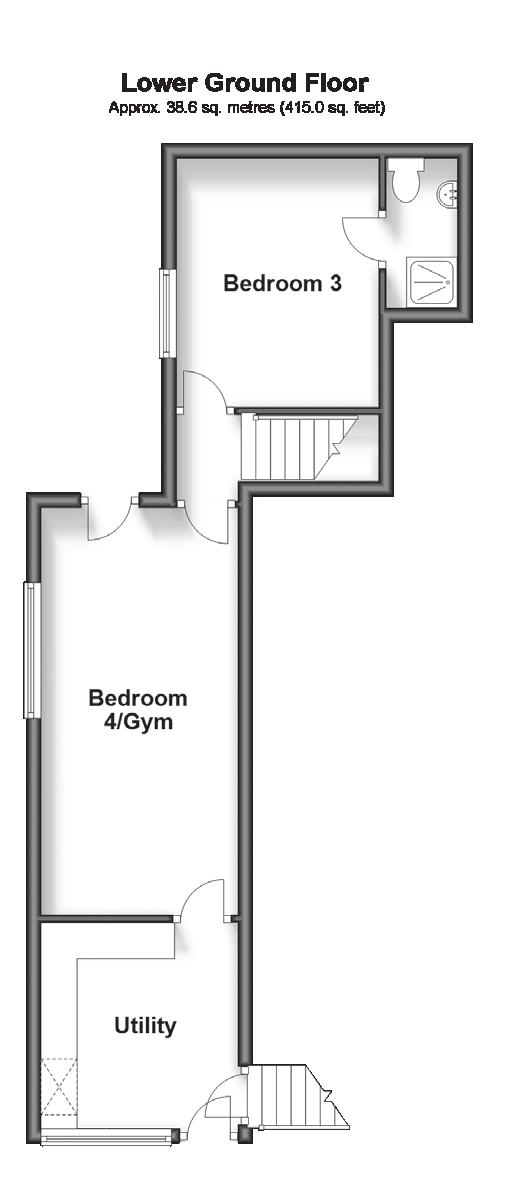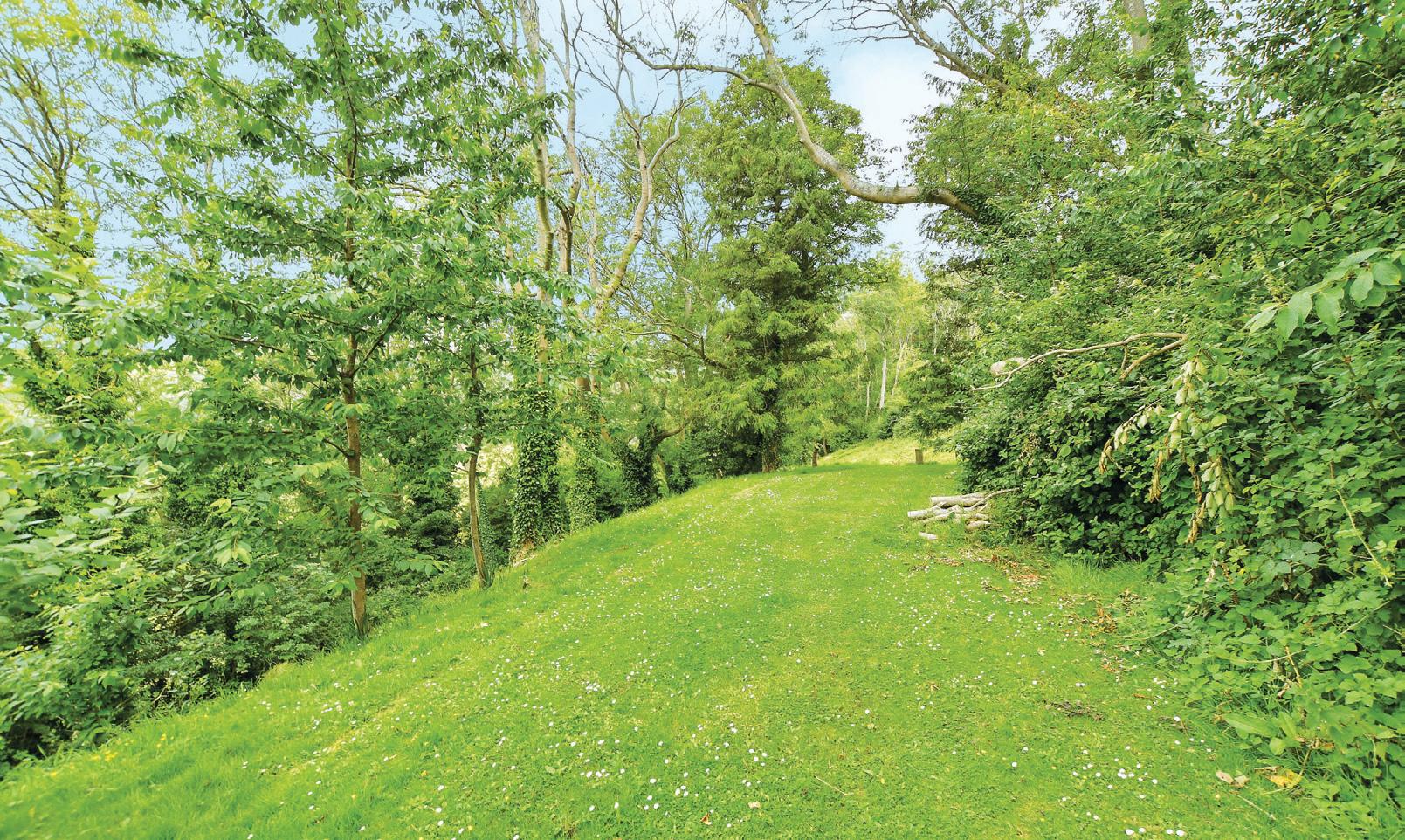




Built high on the hillside with fabulous panoramic views over the North Downs as far as the eye can see, this fascinating, three storey family home was constructed in the late 1970s and nestles in 3.82 acres of grounds. It reflects the topography of the area and incorporates the main accommodation on the middle floor with balcony ‘viewing platforms’ that span the width of the property and lead to a large balustraded terrace providing an equally wonderful vista. The house is approached via a five bar gate and long drive that leads up to a double carport, a very large garden shed and off road parking with a path to the front door, flanked by a Kent ragstone wall and a wide, gravel covered shrub bed.
A pair of leaded light doors open into the spacious entrance hall that includes French doors to the garden, stairs to the upper floor where you will find a dual aspect loft room with eaves storage. A corridor with a wall of picture windows overlooking the entrance area provides plenty of natural light and lead to a family bathroom between two double bedrooms that both have walk-in wardrobes including the master with French doors to the balcony providing excellent views. The living accommodation is centred around the semi open plan country style kitchen/breakfast room that includes an electric Aga, units with a ‘butcher’s block’ worktop, stand-alone appliances and a corner larder cupboard. There is a wide arch to a charming conservatory providing delightful side views of the surrounding countryside and a sun room with access to the balconies and where you can sit and admire the rolling hills that disappear into the distance and the variety of wildlife including badgers, pheasants and a variety of other birds nearer to home. A pair of multi-pane doors open into the well-proportioned and elegant lounge with a log burning fire you can cosy up to on a cold winter’s evening and very wide sliding doors to the balcony that, when they are open, give you the feeling that you are bringing the outdoors inside.
One staircase from the kitchen/breakfast room leads up to an bedroom/study with half paneled walls, interesting little cupboards, original pine flooring and views through the Velux window that can give you inspiration while you work, while there are also stairs that lead down to the utility room on the lower floor. This includes an external door to the lower drive area, a door to a double bedroom currently in use as a gym and with access to a covered terrace and another double bedroom with delightful views and an en suite shower. This is adjacent to a second staircase with an understairs storage cupboard that leads up to the middle floor corridor and the hall. The whole of the lower area could be used as separate accommodation for elderly relatives or adult children as the utility room could become a second kitchen with its own ‘front’ door, subject to the relevant permissions, services and works.
Outside the large upper terrace includes a charming octagonal wood framed gazebo for al fresco dining. There is also an aviary for the peacocks, a grassy area and a patio with a backdrop of impressive mature trees and shrubs while the lower garden incorporates the covered veranda style terrace with garden storage sheds, a large lawn with a circular fishpond and fountain as well as a high hedge, a children’s play area and access to sloping pastureland and woodland.


We have been here for the past 25 years and it has been a wonderful family home but it is now time for us to downsize. We fell in love with the views from the first moment we saw the property and have redesigned it over the years with the conservatory, garden room, balconies and terrace. These improvements have increased the ability to enjoy the panoramic vistas and watch the amazing variety of wildlife. It is also on the flight path for the occasional summer visit to the Battle of Britain Memorial at Capel of the iconic Spitfire and when we hear the easily recognizable rumble of the Merlin engine we always run to the balcony to watch the plane fly by. We have also installed solar panels with a battery system that is charged up by the solar panels and provides electricity for the house and the car charging points so our net electricity bill is particularly low.
Although the only immediate neighbours are our peacocks and we enjoy the location as it is incredibly quiet and peaceful and there are wonderful places to go for walks, we are not remote. It is only a five minute drive to Tescos, the Folkestone retail park and the variety of individual shops, hair and beauty salons in Cheriton. We are also close to the Channel Tunnel for trips to the Continent and the M20 for London, Ashford and Dover. There is easy access to both Etchinghill and Sene Valley golf courses, the Folkestone Rugby club and Folkestone West station or Ashford for the fast train to London. Canterbury is within easy reach, as is the charming Cinque port town of Hythe if you want a day on the beach or wander round fascinating shops or stop off at one of the delightful bars and restaurants. Folkestone includes excellent grammar schools rated Outstanding by Ofsted as is St Martin’s Primary in Horn Street.”*

* These comments are the personal views of the current owner and are included as an insight into life at the property. They have not been independently verified, should not be relied on without verification and do not necessarily reflect the views of the agent.







Travel Information
By Road:
Folkestone West Station
International
Docks
Airport
Charing Cross
By Train from Folkestone West
High-Speed St. Pancras
mins
Charing Cross 1hr 30mins Victoria 1hr 18 mins
Ashford International
Ashford to St Pancras
mins
Leisure Clubs & Facilities
Etchinghill Golf Club 01303 862929
Sene Valley Golf Club 01303 268513
Folkestone Rugby Club 01303 266887
Folkestone Cricket Club 01303 846020
Cheriton Bowls Club 01303 275334
Healthcare
White House Surgery Cheriton 01303 275434
New Lyminge Surgery 01303 863160
William Harvey Hospital 01233 633331
Royal Victoria Hospital 01303 850202
Education
Primary Schools:
St Martins C of E Primary 01303 238888
Cheriton Primary School 01303 276112
Harcourt Primary School 01303 275294
Ashford School (Prep) 01233 625171
Secondary Schools:
Harvey Grammar for Boys
01303 252131
Folkestone School for Girls 01303 251125
Simon Langton Girls Grammar 01227 463711
Simon Langton Boys Grammar 01227 463567
King’s School, Canterbury 01227 595501
Ashford School 01233 625171
Entertainment
Marlowe Theatre, Canterbury
01227 787787
Leas Cliff Hall 01303 228600
Coach and Horses 01303 862694
Hide and Fox 01303 260915
Rocksalt 01303 212070
Local Attractions/Landmarks
Lyminge Forest
Romney Hythe and Dymchurch miniature railway
Lympne Castle and Saltwood Castle
Port Lympne Animal Park
Dover and Deal castles
Secret War Tunnels
Canterbury Cathedral





GROUND FLOOR
Conservatory 19’6 x 8’1 (5.95m x 2.47m)
Kitchen/Breakfast Room 27’11 x 12’5 (8.51m x 3.79m)
Pantry
Sun Room 13’7 x 8’4 (4.14m x 2.54m)
Lounge 22’3 x 17’1 (6.79m x 5.21m)
Hallway
Family Bathroom 8’8 x 6’8 (2.64m x 2.03m)
Entrance Hall 18’3 x 10’11 (5.57m x 3.33m)
Bedroom 2 11’10 up to fitted wardrobes x 11’3 (3.61m x 3.43m)
Bedroom 1 14’6 x 11’7 (4.42m x 3.53m)
En Suite Shower Room 5’10 x 5’0 (1.78m x 1.53m)
LOWER GROUND FLOOR
Bedroom 3 11’10 x 9’6 (3.61m x 2.90m)
En Suite Shower Room
Bedroom 4/Gym 19’6 x 8’6 (5.95m x 2.59m)
9’11 x 7’10 (3.02m x 2.39m) FIRST FLOOR
Room 13’0 x 10’10 (3.97m x 3.30m) Bedroom 5/Study 12’1 x 10’11 maximum (3.69m x 3.33m)
OUTSIDE
Driveway
Carport with EV 18’4 x 15’3 (5.59m x 4.65m)



