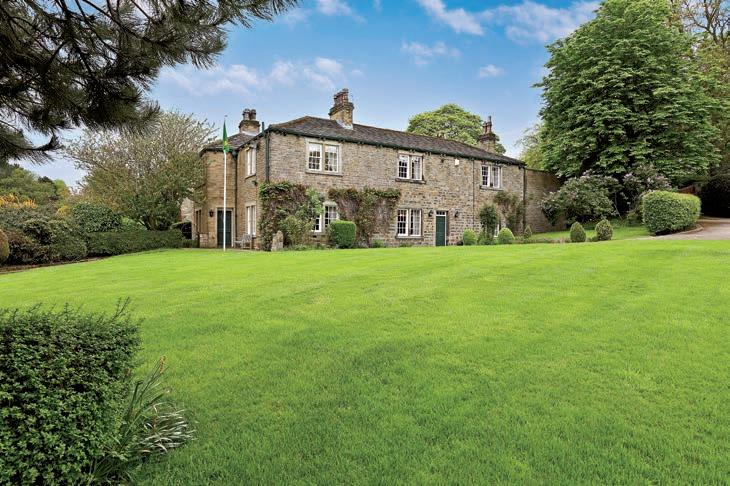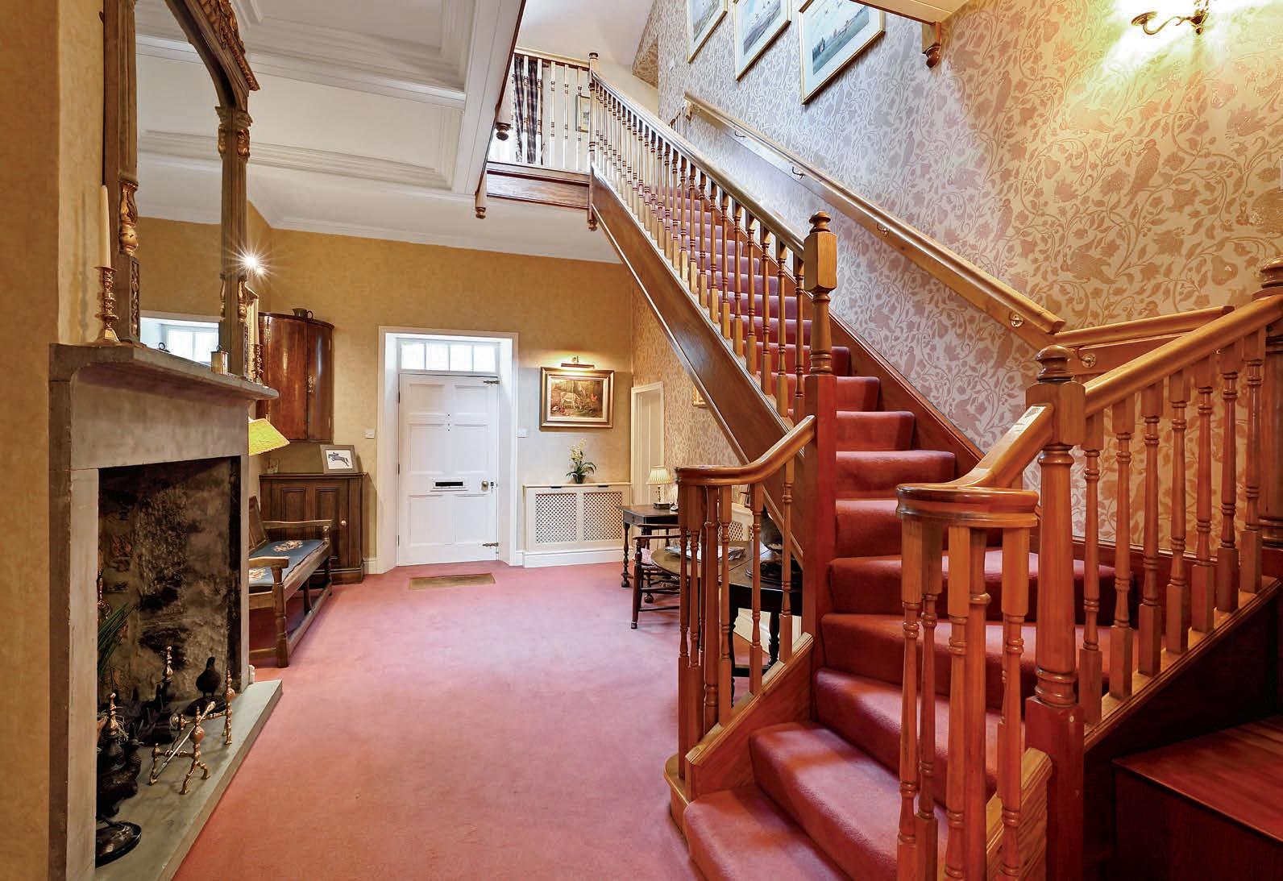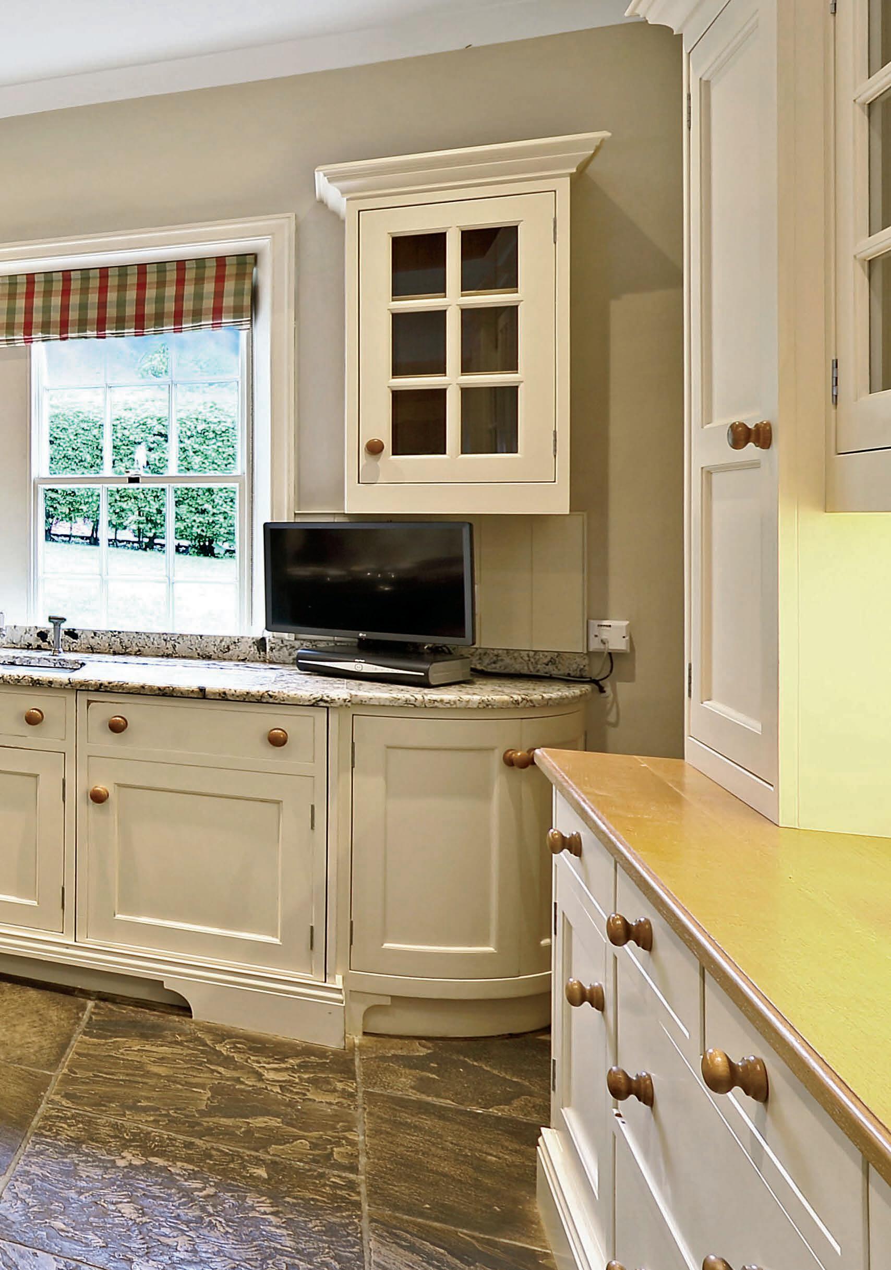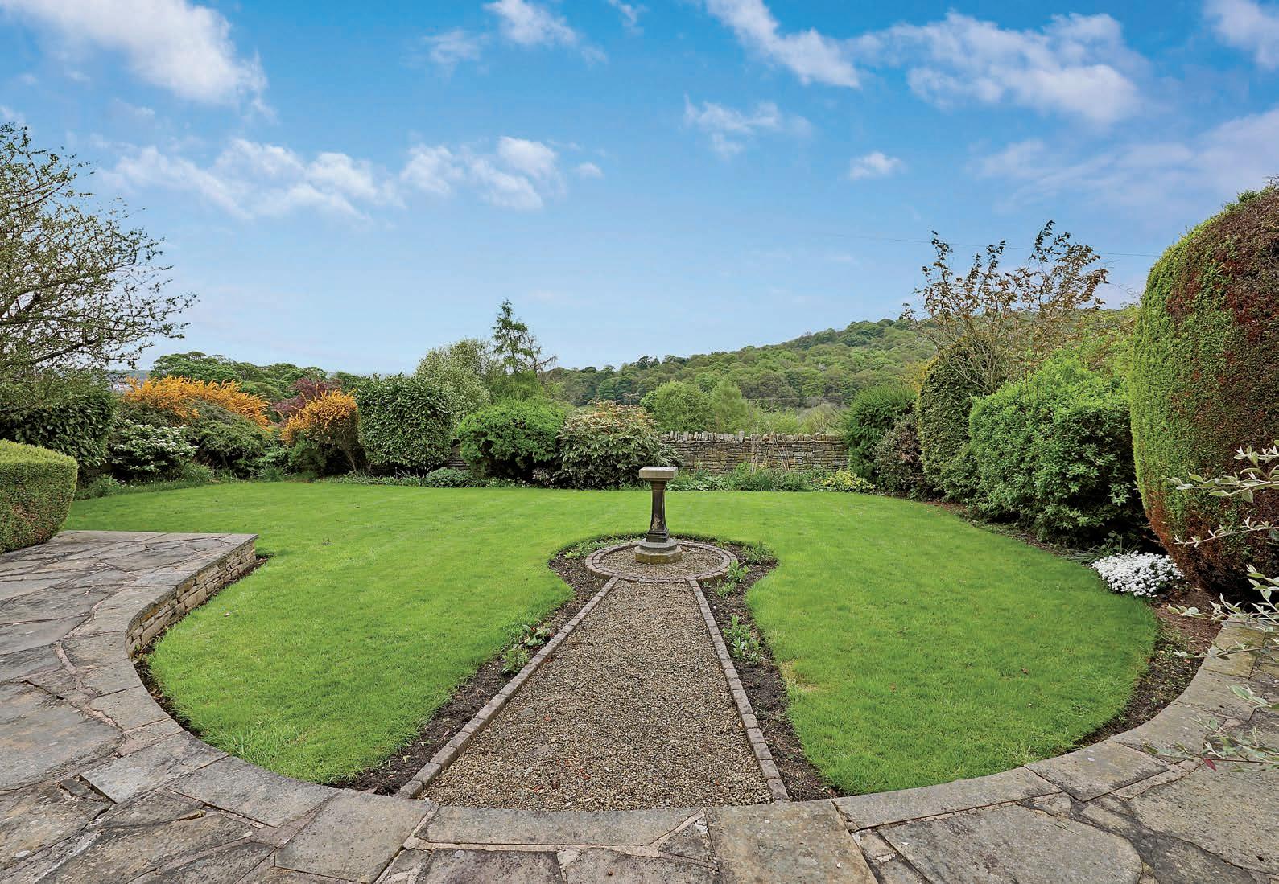Fenay Grange
Fenay Bridge | Huddersfield | West Yorkshire | HD8 0LJ


Fenay Grange
Fenay Bridge | Huddersfield | West Yorkshire | HD8 0LJ

An exceptional home which enjoys an equally impressive location, privately enclosed within stunning six acre grounds, positioned on the edge of breathtaking countryside resulting in panoramic cross valley views, the most idyllic of outdoors lifestyles, ideal for those with an equestrian interest and delightful south facing gardens.


A late 18th century farmhouse which has been sympathetically restored and extended offering spacious five bedroom accommodation with four reception rooms to the ground floor complimenting a breakfast kitchen and home office. All rooms enjoy scenic views over the grounds and surrounding countryside, the gardens are landscaped and privately enclosed whilst the adjoining paddocks wrap the property ensuring a private secure position. Outbuildings include a stable block garaging, workshop and additional stone built gardens stores.
The property enjoys a private, little known setting, surrounded by glorious open countryside, nestled between the popular villages of Farnley Tyas, Honley and Fenay Bridge; this is the most idyllic of rural locations, local facilities including highly regarded schools, whilst a short drive to the M62 motorway network ensures convenient access throughout the region.

Ground Floor
A traditional entrance door opens into a stunning hallway, which provides an immediately impressive introduction to the home, a grand staircase rising to a galleried landing whilst retained period features include ornate detailing to the ceiling and a stunning stone Inglenook fireplace to the chimney breast. The connecting rear hall has a limestone floor and a door opening directly onto the east gardens and turning circle. A generous cloakroom presented with a two-piece suite.


The study occupies a delightful position, windows set to stone mullioned surrounds overlooking the rear gardens, with pleasant views across the valley. The room has an external entrance door and an exposed stone chimney breast.
A sitting room enjoys a double aspect position, with stone mullioned windows commanding views over the gardens and across the valley.
The sitting room offers generous proportions, invites an abundance of natural light indoors with windows to both front and rear aspects, the rear picture window enjoying a delightful outlook over south facing gardens with a tree lined vista across the valley beyond. To the chimney breast there is a carved oak fireplace, with a marble inset and hearth, that is home to a living flame effect electric fire.
French doors gain access through to the lounge, originally an adjoining farm barn, now offering versatile accommodation with an exposed double height into the apex of the building. A stunning room ideal for entertaining, tremendously well-lit with natural light, the two original round barn arches to the south and north aspects being fully glazed, the rear commanding amazing views over the grounds and beyond. There are exposed floorboards, feature exposed stonework to one wall and original beams and trusses on display.
A wonderful dining room displays charm and character, is traditionally styled with retained period features, whilst windows set to Stone mullioned surrounds command scenic views over the grounds and adjoining countryside. The room has a picture rail and a beautiful marble fireplace with a cast iron inset and a tiled hearth, which is home to a real flame fire.


The breakfast kitchen has a Yorkshire stone flagged floor, windows to two aspects, one side overlooking the courtyard, the other enjoying stunning views over the gardens and adjoining countryside. Presented with a bespoke range of furniture, with Granite work surfaces incorporating a drainer with a stainless-steel double bowl sink unit. A contrasting dresser has a solid wooden work surface, with cupboards beneath and eye level glass fronted display cabinets over. Set back into the chimney breast is a double Aga, whilst additional appliances include an integral Miele oven with a four-ring hob over and an extraction unit, a dishwasher and a fridge. Access is gained to a small keeping cellar.

Off the kitchen a hall has a door opening to the courtyard before leading through to the utility/boot room, which has a sash window to the front aspect, is presented with base and wall cupboards and a work surface, which incorporates a stainless-stell sink unit. The room has plumbing for an automatic washing machine, space for a dryer, is home to the central heating boiler and in turn provides access through to a generous pantry, with fitted cupboards whilst also being home to the hot water pressurised cylinder tank.







First Floor
A galleried landing has a ceiling lantern and windows to two aspects, a delightful seating area and an ornamental cast iron fireplace to the chimney breast.
The principal bedroom suite offers exceptional proportions, has windows to both front and rear aspects, the rear enjoying beautiful cross valley views. The room is exposed into the apex of the ceiling, with original beams and trusses on display, there is a generous walk-in wardrobe and en-suite facilities presenting a five-piece suite, with exposed beam work, a brass towel rail and a window which overlooks the courtyard.
The guest bedroom has windows to two aspects, one of which is set to a stone mullioned surround and enjoys a delightful outlook overlooking the gardens and adjoining countryside beyond. There is a bank of wardrobes to one wall and en-suite facilities presenting a three-piece suite, including a bath with a shower over, a low flush W.C and a wash hand basin.
The third double room has a window overlooking the grounds, an ornamental cast iron range to the chimney breast and an en-suite shower room presented with a three-piece suite.

There are two additional bedrooms to the property, a generous double which enjoys a dual aspect position, having two windows set to stone mullioned surrounds, commanding differing views over the gardens, one of the windows benefitting from stunning cross valley views towards Woodsome Golf Course, with Emley Moor mast in the distance. This room has a feature cast Iron range to one wall and fitted wardrobes. The fourth bedroom has two windows set to stone mullioned surrounds; the two rooms would connect to create an impressive bedroom suite with dressing room.
The house bathroom presents a wash hand basin with cupboards beneath, a double ended bath with a shower over and a low flush W.C. The window commands views over the gardens and there is a heated chrome towel radiator.








The property occupies a quite remarkable position, privately enclosed, set back behind a stone walled boundary, enjoying stunning south facing grounds extending to approximately six acres. Electronically operated timber gates open to the east aspect of the property, where there is a generous driveway extending to a turning circle and parking for several vehicles. Lawned gardens are set within planted borders with drystone wall and fenced boundaries. The lawn extends to the south aspect of the property, commanding views in all directions across the adjoining paddock land and amazing views over Woodsome valley and beyond. An additional garden enjoys a direct south facing aspect, is in the main laid to lawn, with an enclosed flagged terrace, strategically positioned capturing magnificent views across the valley. A second access, also through electronically operated gates opens to the front stone cobbled courtyard, which gains access to a double garage, a barn / workshop and a garden store in addition to a coal store and gardeners W.C. The paddocks wrap gardens resulting in both security and privacy, are set within a fenced and hedged boundary and include a stone built stable block which incorporates two stables, a secure store and an open fronted hay store..







Fenay Bridge is a charming village located to the southeast of Huddersfield; the property enjoying a delightful position, the village surrounded by glorious un-spoilt countryside resulting g in numerous scenic walks. Locally there are quaint village pub’s including the locally famous 3 Acres at Emley and The Woodman at Thunderbridge. Boutique style shops are in-situ within walking distance whilst local services are in abundance in neighbouring villages ranging from small gift and clothes shops to smaller supermarkets and a swimming pool. Highly regarded private and state schools are easily accessible.
Nearby attractions include Cannon Hall at Cawthorne with the popular Farm shop and Yorkshire Sculpture Park at West Bretton. Woodsome Golf Club is within a 5-minute drive whilst Holmfirth and glorious countryside associated with the Peak District National Park is on the doorstep. Commutability throughout the region is excellent with major commercial centres being easily accessible whilst the M1 and M62 motorways are easily accessible and train stations ensure convenient links further afield and to the capital.


Huddersfield




Registered in England and Wales. Company Reg. No. 2346083.
Registered office address: Lancasters Property Services, Lancaster House, 20 Market Street, Penistone, Sheffield, South Yorkshire S36 6BZ

INFORMATION
Additional Information
A Grade II listed Freehold property, with mains gas, water, electricity and drainage. Council Tax Band - G. Fixtures and fittings by separate negotiation.


Directions
From Huddersfield centre leave town on Greenhead Road and turn right onto Park Avenue. Immediately turn right onto Trinity Street and then turn left onto Castlegate slip. Continue (A62) and bear left onto Southgate before bearing left onto Wakefield Road (A629). Proceed for approximately two miles before turning right onto Fenay Lane. Turn left onto Birks Lane. The property is straight ahead.
Agents notes: All measurements are approximate and for general guidance only and whilst every attempt has been made to ensure accuracy, they must not be relied on. The fixtures, fittings and appliances referred to have not been tested and therefore no guarantee can be given that they are in working order. Internal photographs are reproduced for general information and it must not be inferred that any item shown is included with the property. For a free valuation, contact the numbers listed on the brochure. Printed 20.06.2023







Fine & Country is a global network of estate agencies specialising in the marketing, sale and rental of luxury residential property. With offices in over 300 locations, spanning Europe, Australia, Africa and Asia, we combine widespread exposure of the international marketplace with the local expertise and knowledge of carefully selected independent property professionals.
Fine & Country appreciates the most exclusive properties require a more compelling, sophisticated and intelligent presentation – leading to a common, yet uniquely exercised and successful strategy emphasising the lifestyle qualities of the property.
This unique approach to luxury homes marketing delivers high quality, intelligent and creative concepts for property promotion combined with the latest technology and marketing techniques.
We understand moving home is one of the most important decisions you make; your home is both a financial and emotional investment. With Fine & Country you benefit from the local knowledge, experience, expertise and contacts of a well trained, educated and courteous team of professionals, working to make the sale or purchase of your property as stress free as possible.
The production of these particulars has generated a £10 donation to the Fine & Country Foundation, charity no. 1160989, striving to relieve homelessness.
Visit fineandcountry.com/uk/foundation


