Fairfield
65 Town Lane | Bradford | BD10 8LP
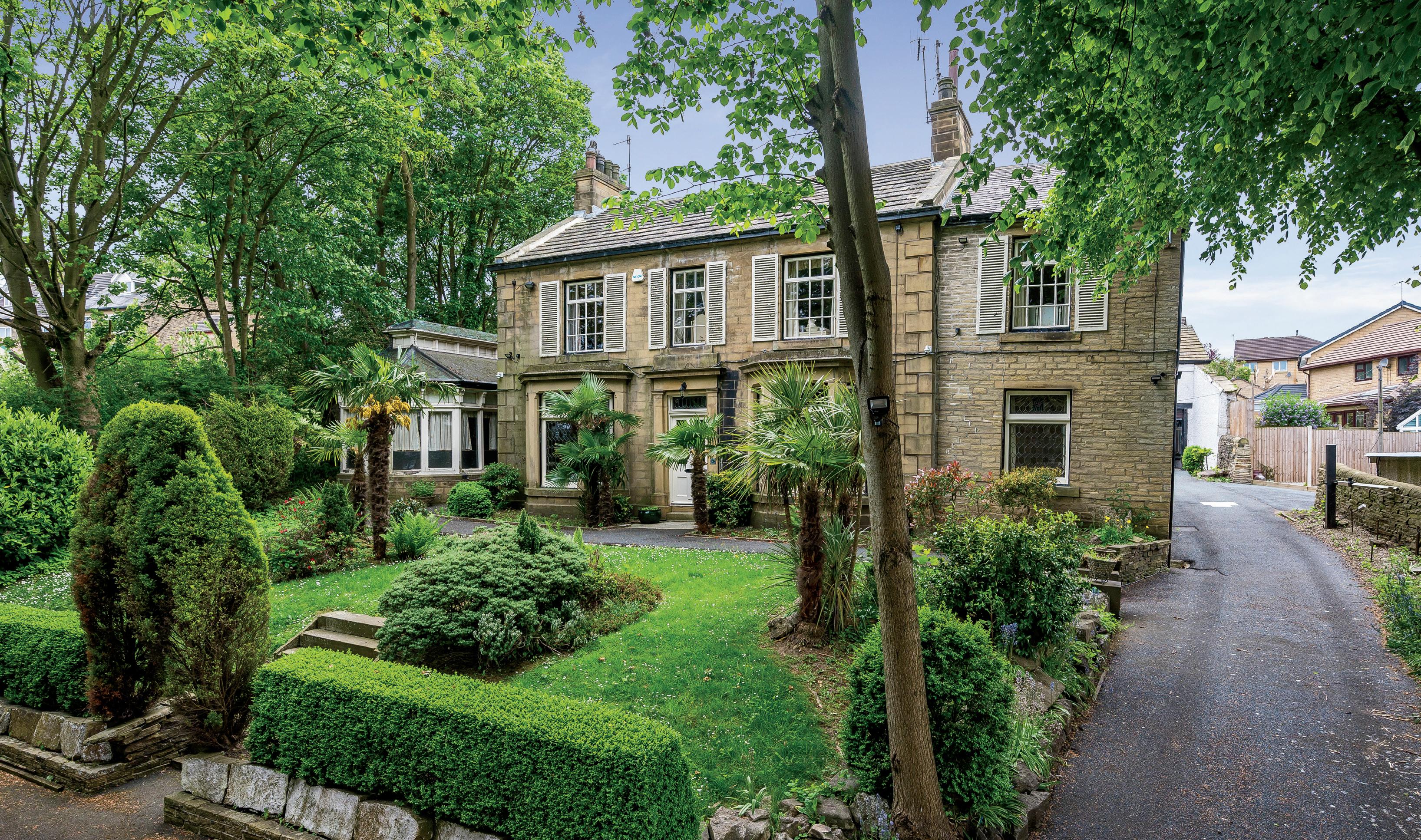

Fairfield
65 Town Lane | Bradford | BD10 8LP

Offered to the market is this wonderful family home which is set in a generous plot and has spacious accommodation throughout. This home offers character and charm throughout and has further potential for a purchaser to take advantage of.
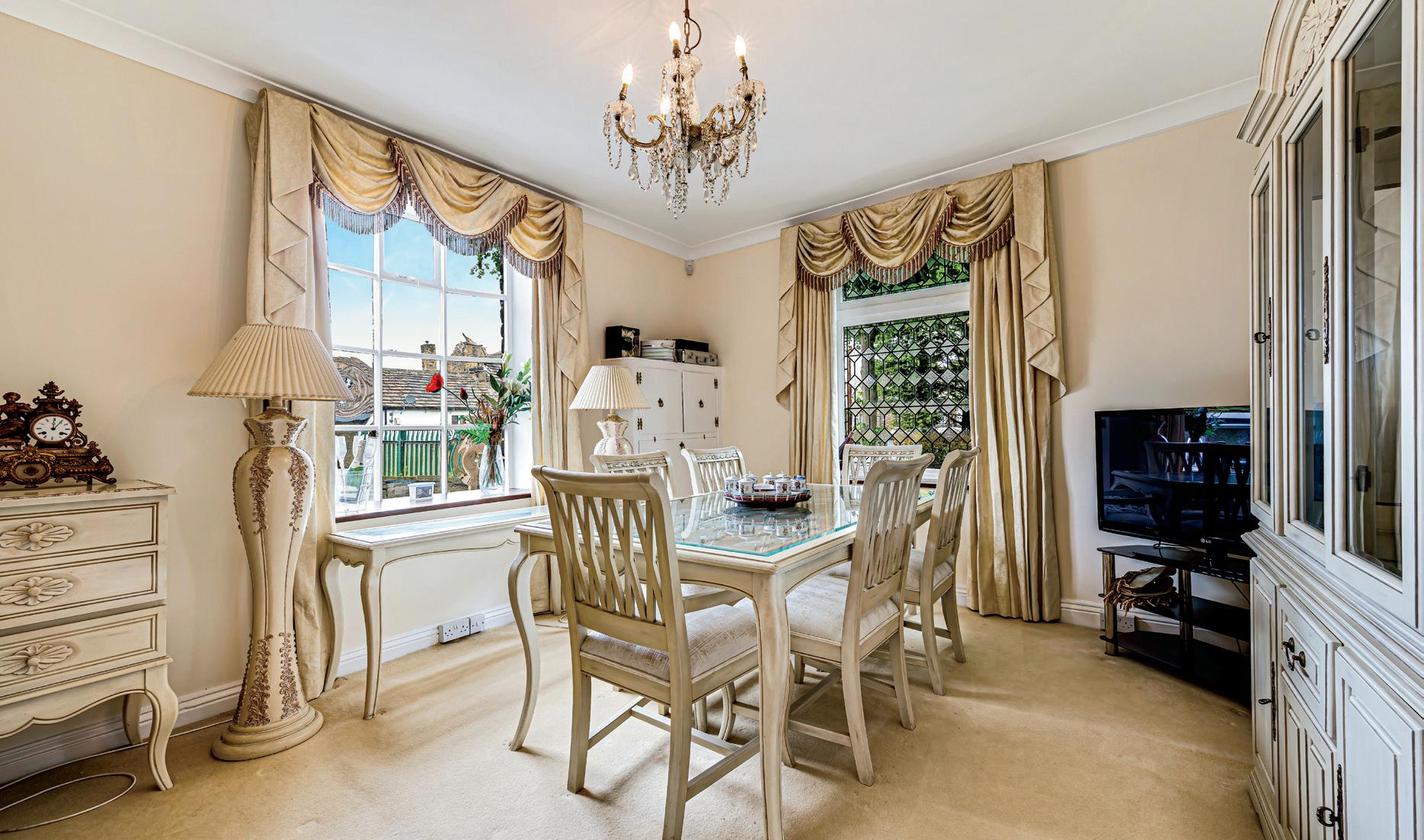
Fairfield briefly comprises; a welcoming hallway with an original front door, original coving, panelled walls, and doors leading to all the principal rooms. To the front of the property is a generous size living room with a feature gas fire, a leaded window and double doors leading to a separate room where there is a bathroom and steps leading to a swimming pool (currently not in use and requires work), a sauna and a further room which could be used as a family room. From the living room a set of double doors lead to an additional reception room which is currently used as a bar/ entertaining room with parquet flooring.
The dining kitchen has plumbing for a washing machine with fitted wall and base units and integrated appliances such as; a Zanussi oven and gas hob, a Zanussi dishwasher, a fridge and a lovely seating area. There is a separate dining room to the front of the property with windows to the front and side, a feature gas fire with brick surround and two built in cupboards. Furthermore, there is a lounge with wood panelling throughout, a leaded window to the front and an open fire. From the inner hallway is a useful utility room, a guest w.c. and access to the cellar which has an original stone meat table and an old well.
A staircase leads to the first floor with an original stained glass feature window which allows the light to flood through. On the first floor five/six bedrooms can be located, the main suite is a generous size with an original fireplace and an archway leading to a dressing room with a wash hand basin. There is also a generous house bathroom with a walk in double shower, a Jacuzzi bath, a sink, heated towel rail, a built in cupboard and a separate w.c.
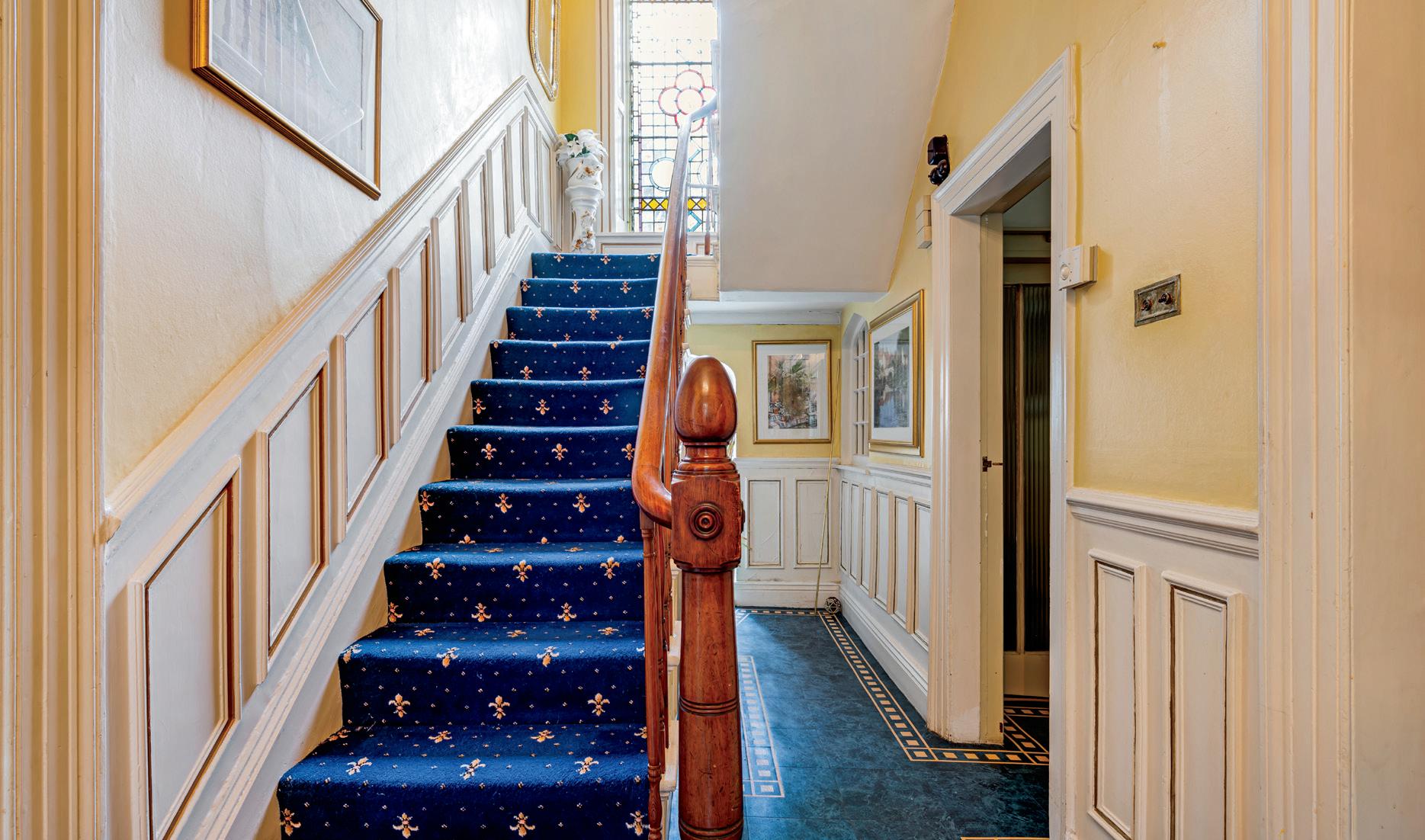
Outside, this substantial family home is approached through double electric gates onto a long and private driveway leading to a double garage and an attached storeroom with space above for further potential. The driveway also leads to a further parking area for numerous vehicles and leads to an additional garage.
There are gardens to both the front and rear of the property which are well stocked with flowers and shrubs, providing an ideal place for outdoor entertaining.
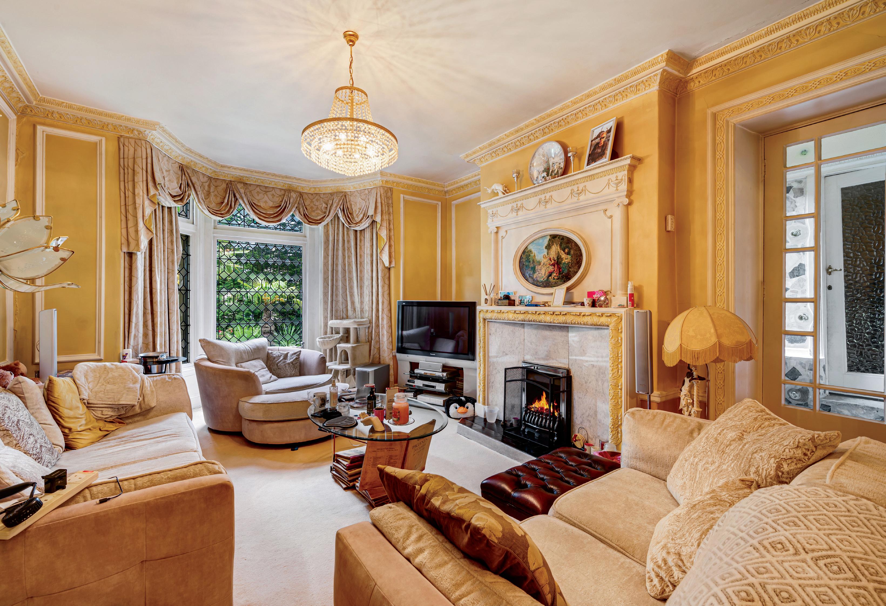
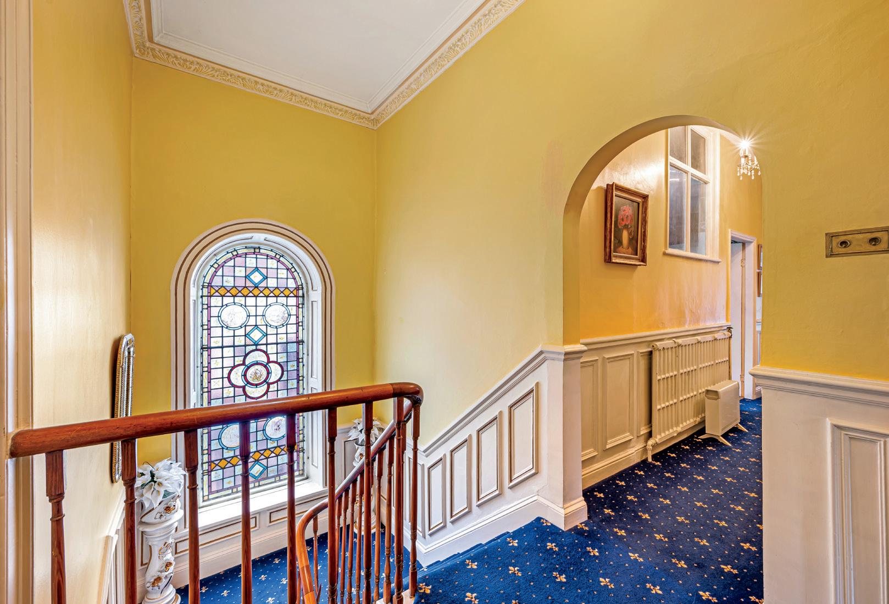
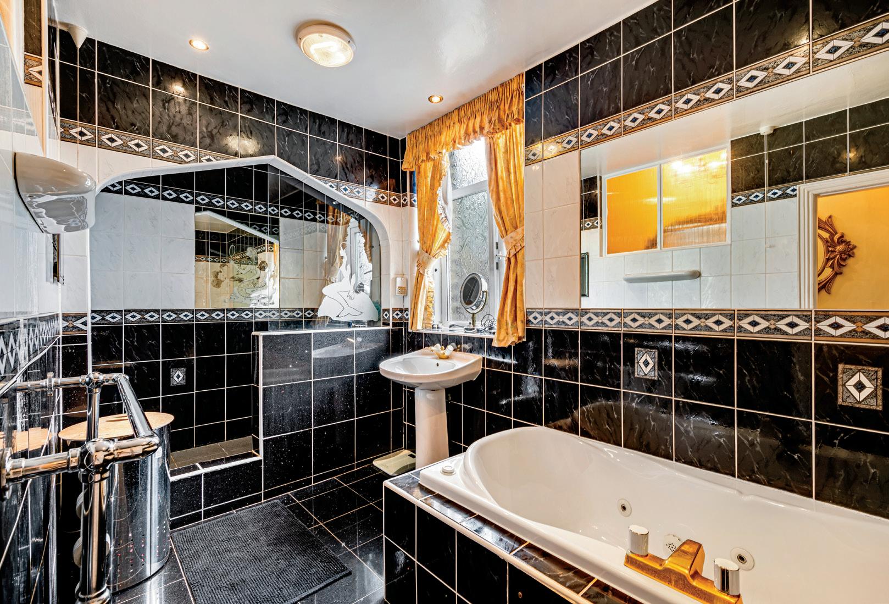
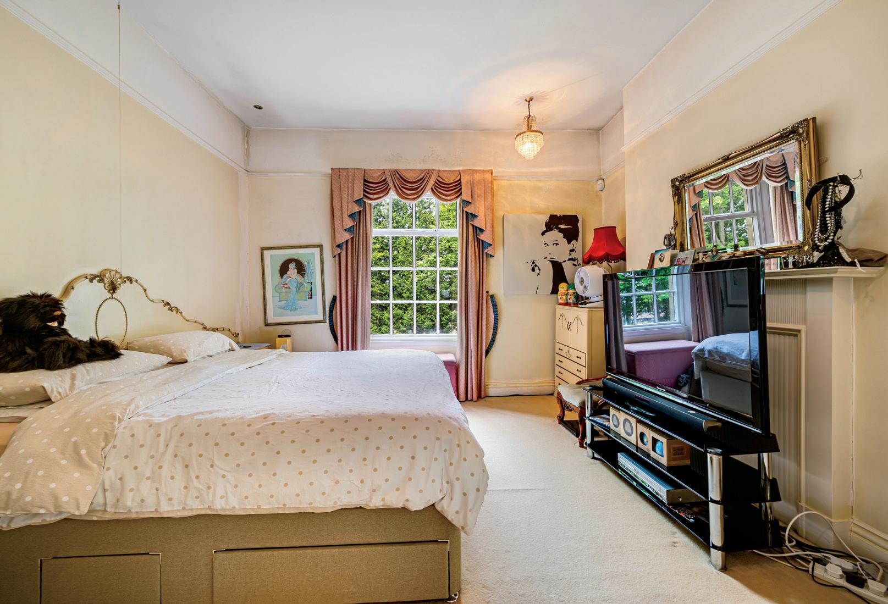
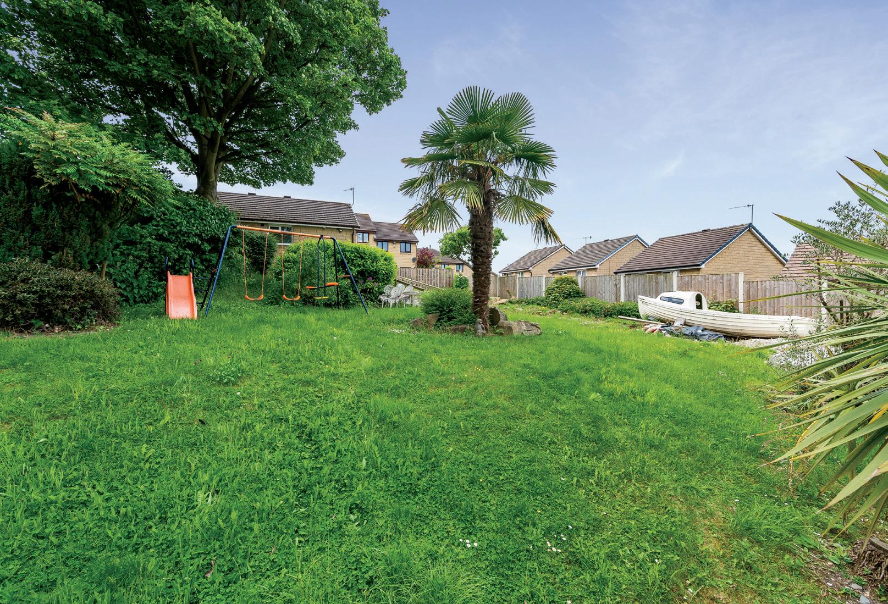
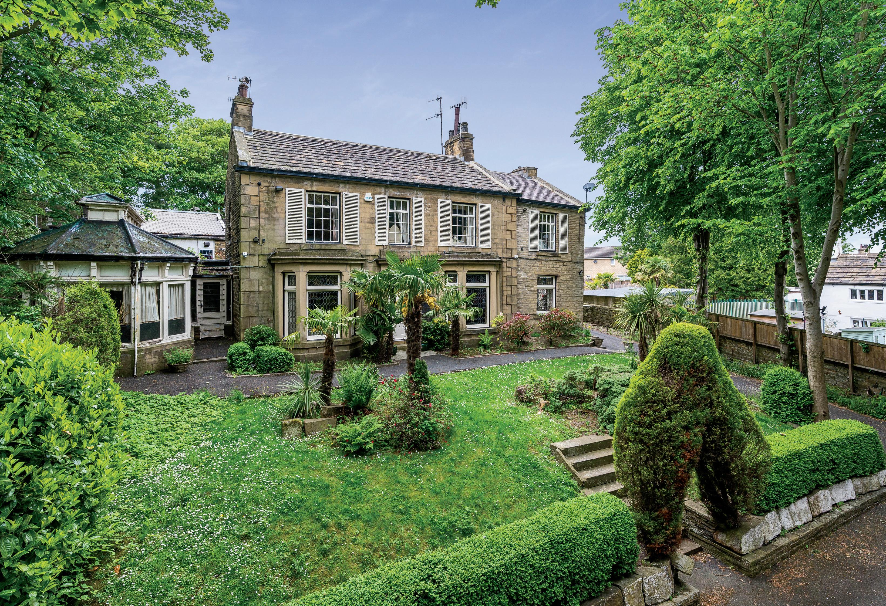
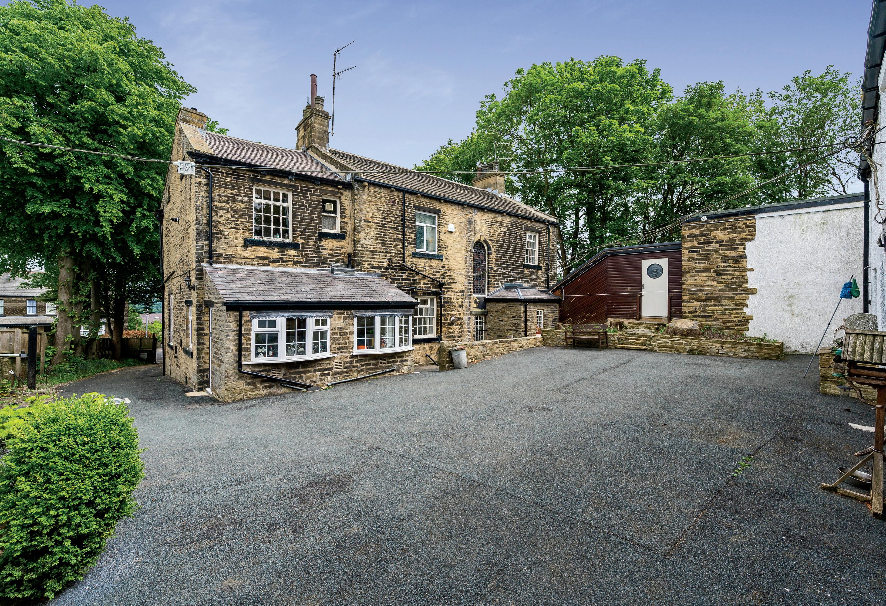
Agents notes: All measurements are approximate and for general guidance only and whilst every attempt has been made to ensure accuracy, they must not be relied on. The fixtures, fittings and appliances referred to have not been tested and therefore no guarantee can be given that they are in working order. Internal photographs are reproduced for general information and it must not be inferred that any item shown is included with the property. For a free valuation, contact the numbers listed on the brochure. Copyright © 2023 Fine & Country Ltd. Registered in England and Wales. Company Reg No. 03787696 Registered Office: Manning Stainton Limited, Leigh House, 28-32 St Pauls Street, Leeds, West Yorkshire LS1 2JT. Printed 27.06.2023
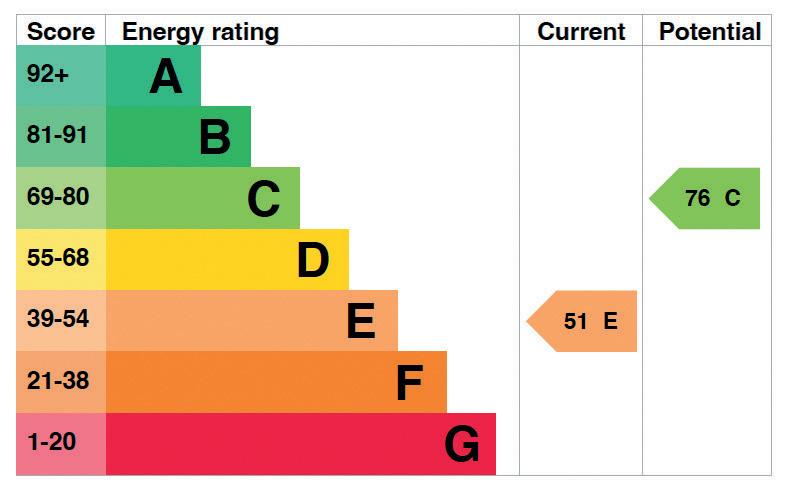


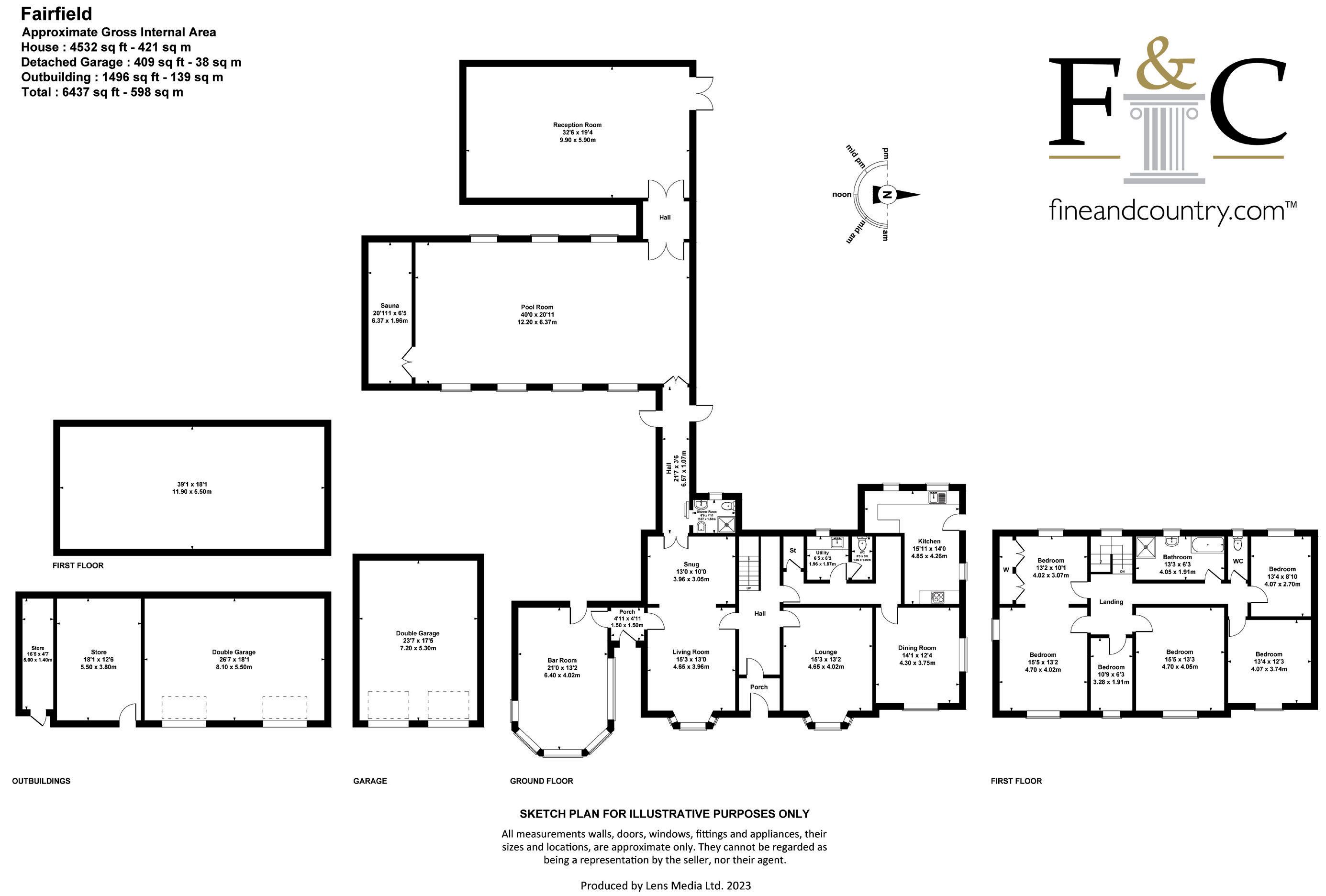 Council Tax Band: F Tenure: Freehold
Council Tax Band: F Tenure: Freehold