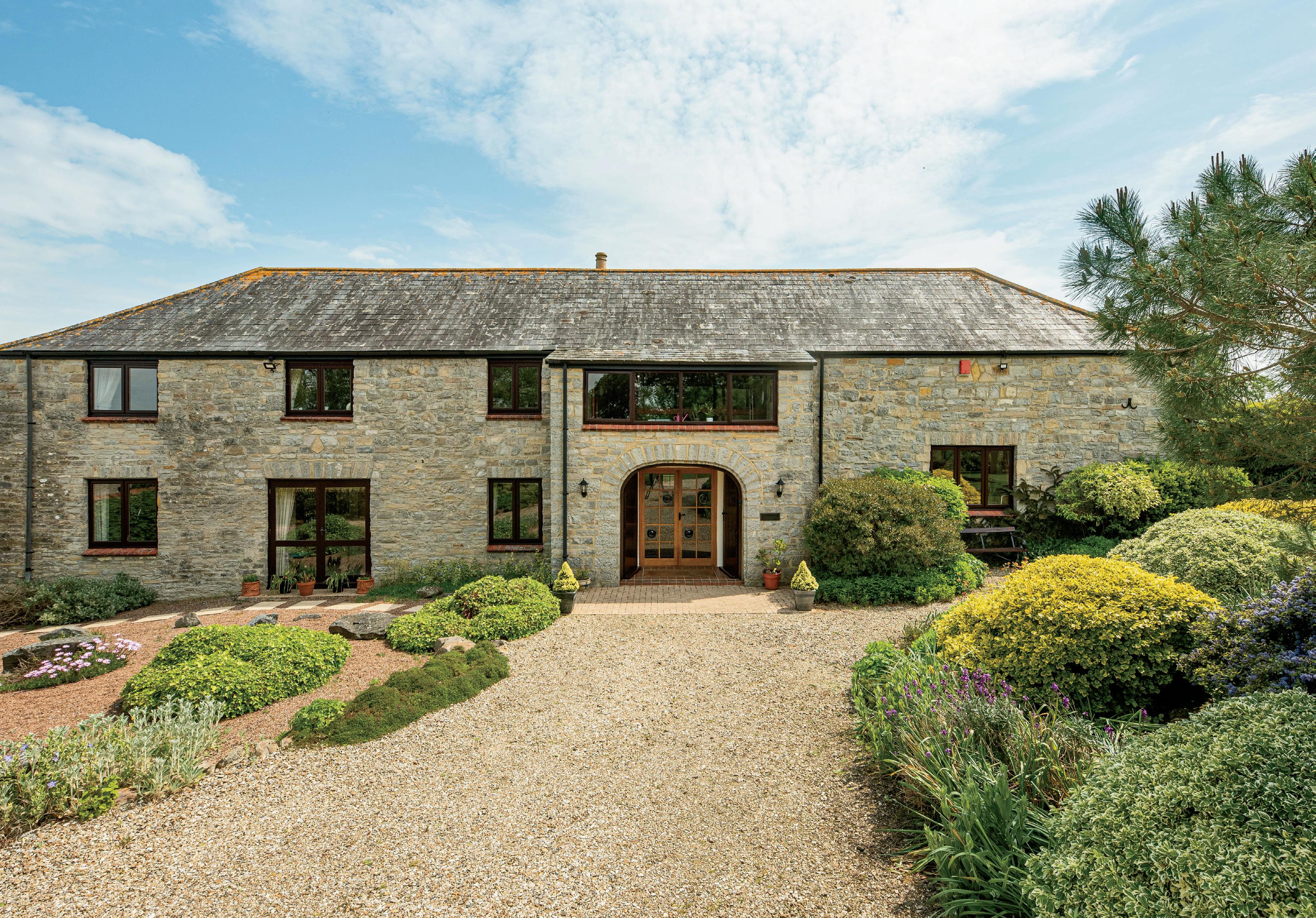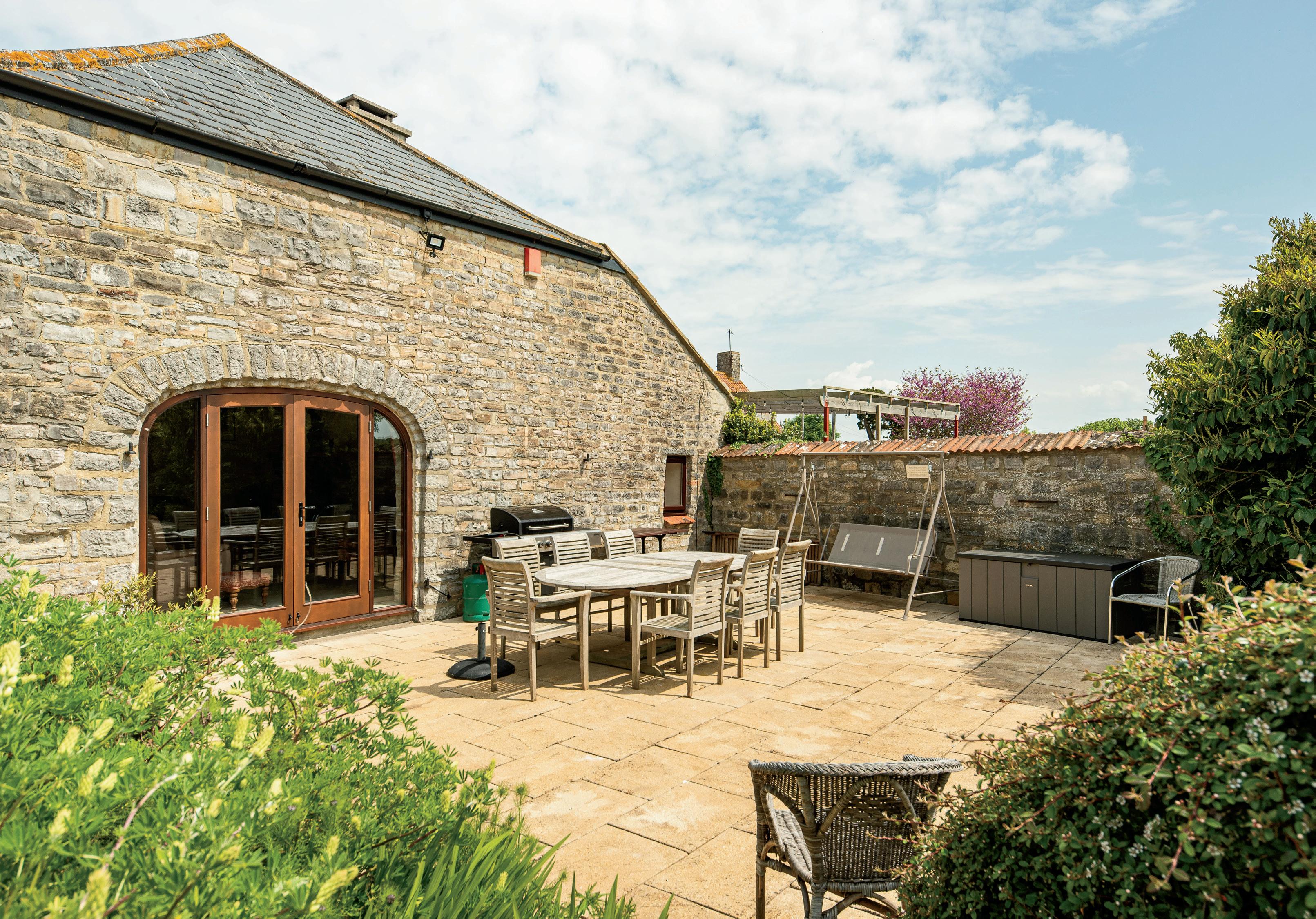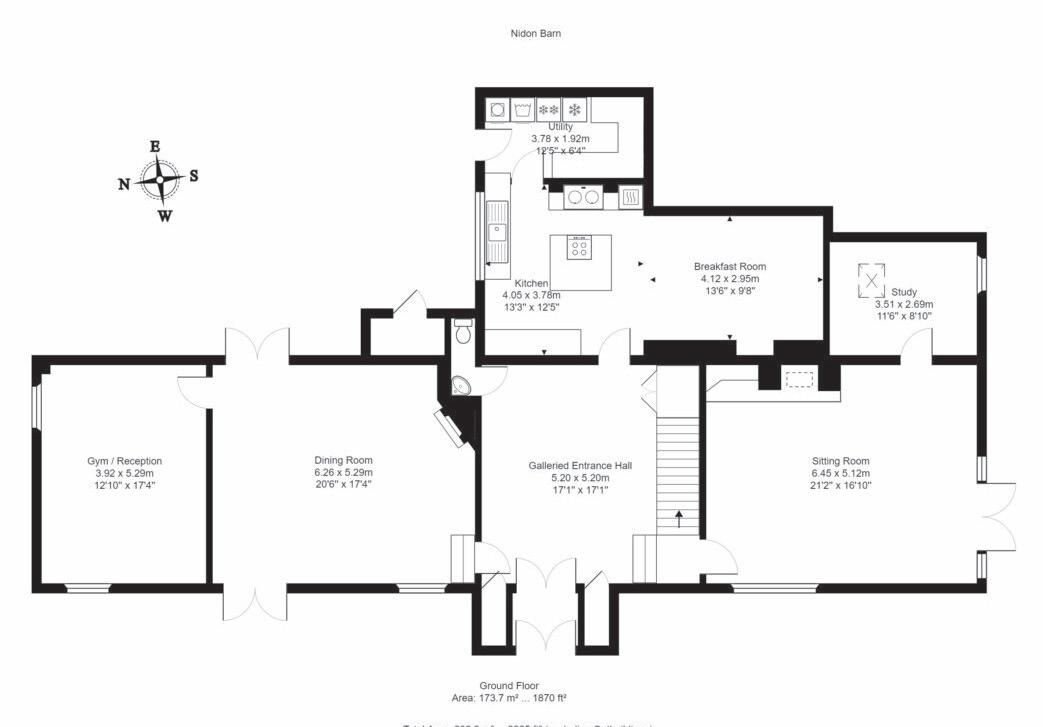

NIDON BARN
An attractive, spacious two storey barn conversion quietly situated on the edge of the village of Edington to the southwest of the Mendip Hills. This stunning property was sensitively converted in 1988 by the present owners, using reclaimed building materials wherever possible and is surrounded by beautiful gardens and an adjoining field; over 8 acres in all and with far-reaching rural views. The accommodation comprises; reception hall, sitting room, dining room, two study/playrooms, kitchen/ breakfast room, utility room, cloakroom, four bedrooms (the master with en suite bathroom), family shower room, WC and ‘gallery room’.
The property is reached via a sweeping driveway which leads to ample parking provision for several cars and a triple garage.


KEY FEATURES
Nidon Barn is approached from Broadmead Lane over a cattle grid and through a five-bar gate. The driveway passes the well-tended gardens and orchard on one side and woodland area on the other, to a graveled parking area and attractive rockery garden.
Solid wood arched doors lead into a porch and a further pair of glazed double doors lead into the magnificent double height reception hallway, with a staircase rising to the ‘minstrel’s gallery’. The hallway is used for entertaining and easily accommodates a substantial dining table. There are cupboards to either side of the front door and a further cupboard understairs storage cupboard. Off the hallway are the principal rooms.

The property has been finished to a high specification using American oak, with latch doors, exposed stone walls and reclaimed beams in evidence. With double glazing throughout, Velux windows and a recently upgraded boiler, Nidon Barn combines old world charm with the convenience of modern day living.
The double aspect sitting room, with a high ceiling, features a stone inglenook fireplace with cast iron grate and brick hearth, perfect for a roaring fire on chilly evenings. Arched French doors lead out to the garden terrace. Off the sitting room is another room which is currently used as a study. This has shelving to one wall and window to the front.

The traditionally styled farmhouse kitchen, which looks over the rear of the property, is well appointed with a range of cream wooden units and dresser, flagstone flooring and an electric Aga for cooking and a butler sink. There is also an eye level double electric oven and a central island with ceramic hob. At one end is a separate dining area. From the kitchen, a door leads to a separate utility room with cupboards and worksurface, plumbed for washing machine and with room for a dryer, fridge and freezer
The dining room is dual aspect with a pretty Victorian cast iron fireplace with tiled slip and 3 French doors to terraces either side. A door leads to a further smaller reception room which could be a study or playroom. It is worth noting that there is plumbing in place to add an en suite allowing the possibility of creating a separate annexe for dual living.
There is also a cloakroom with WC and basin on this floor.






SELLER INSIGHT
Many of us have a dream of one day being able to design and build a property of our own – imagine if those wishes actually came true. The owners were looking for a property to invest in, and when a builder friend told them he had purchased a dilapidated barn, they listened with interest. The area was extremely familiar to them as they were born and lived close by, and they decided it was too good an opportunity to pass by.
“We had never done a renovation before, but we were extremely lucky to be able to work with our builder friend. It was a fabulous experience and we designed as we went along, in a way. A lot of the stonework of the barn was in good condition; in fact, the whole exterior of the barn is original. We wanted to retain as much of the character as possible, with high ceilings and exposed beams. Even the front door archway is original: it is the door where the tractors used to come through on their way to the fields beyond.”
The owners purchased the land around the barn, giving the property space, flexibility in use and privacy. The property faces west, and the owners can’t help but enthusiastically describe the most amazing sunsets they are blessed with. Even though you are in your own piece of rural heaven, the barn has very good access to the motorway and Street is only 20 minutes away.
One thing you will immediately notice is the vast size of the hallway; its dramatic design has seen it play host to a variety of events over the years. “We have held several charity events in the hallway and musicians were situated in the gallery. It was such an incredible atmosphere, having the music pouring down to the guests below to enjoy. You have to see it at Christmas: we place a huge Christmas tree in the hallway, so big that the ornaments for the top of the tree can only be placed from the gallery. The kids absolutely love it.”
Many of the key features within the barn have also been reclaimed and restored, such as the Victorian fireplace in the dining room. “We were walking around a reclamation yard and found the fireplace in a corner, covered with dust, and we knew it would be perfect. Our builder then built a chimney around the fireplace bringing this beautiful feature back to life.
“There was an incredible special moment when the build started coming to the end, and we saw all our ideas, wonderful finds and restorative pieces brought together. Seeing it come to life was an experience we will never forget.
“Although the barn was taking shape, we had no idea what to do with the vast amount of land we had acquired. Coincidentally, there was a landscape gardener in my Rotary Club who was instrumental in designing and landscaping the gardens. It is all the well-thought-out touches that make this garden so special, such as the line of trees you see when you look out of the window in the lounge. The orchard has a wealth of fruit trees that we have seen mature over the years, and been able to take advantage of.
“It was very important to us that all the trees were indigenous to the local area and we created natural boundaries which is why you will see Ash, Rowen and Horse Chestnut trees. These attract an abundance of birdlife; you will often see woodpeckers, and we even have a pair of breeding barn owls. We often see deer and foxes enjoying the field, which would make a wonderful home for a horse.”
Ham Wall RSPB nature reserve is close by. “They attract such a wealth of species at the reserve and we are very fortunate that many pass our way. We get to see very large murmurations of starlings dancing in the skies above. You half expect to see David Attenborough pop up.”
The nearest village, Edington, is less than a mile away with a convenience store/hardware store where you can get everything you need. The local community is warm and welcoming. Its lovely village hall hosts ‘Flicks in the Sticks’, where you can watch some of the recent film releases. There is a pizza van that comes along once a week as well as a fish and chip van. If you enjoy cycling, the area is pretty flat, and there are miles of footpaths for you to explore.
“It has been fabulous living here. We are going to miss everything about this home and garden.” The photographs don’t do this incredible property justice. We know once you are standing in the gardens soaking up the beautiful views and surroundings, you will instantly feel at home.*
* These comments are the personal views of the current owner and are included as an insight into life at the property. They have not been independently verified, should not be relied on without verification and do not necessarily reflect the views of the agent.


Upstairs, facing the sunny westfacing front garden is a gallery seating area, a perfect spot for sitting and reading or enjoying the flowers and wildlife.
The master bedroom has a lovely view across to the Mendips, fitted wardrobes and an archway leads through to a luxury en suite bathroom with freestanding roll top bath and walk-in shower cubicle, WC and basin.
Down the landing, there are three further double bedrooms serviced by a family shower room with double sized walk-in shower, WC and basin, as well as a separate WC.

Bedroom 2 has built-in cupboards, windows facing a westerly aspect, with a pretty painted Victorian fireplace surround and provides access to the loft space via a hatch.
Bedroom 3 also has a fitted wardrobe and views to the front and at the end of the landing is Bedroom 4.
Also on the landing is a useful airing cupboard with slatted shelving housing the hot water cylinder.





KEY FEATURES
Outside
The delightful gardens have separate areas including a graveled area to the front with paving stones and attractive rockery, and a sheltered courtyard accessed from the utility room with pond, perfect for al fresco dining. There are various seating areas and further dining area in which to enjoy the sunshine to the front of this west-facing property.
The gardens have been planted with a wide selection of trees, including a weeping beech, walnut and yew as well as many shrubs and flowers. An orchard walkway has matured over the past 20 years and is brimming with fruit trees of many different varieties including apple, pear, cherry and plum. There is also an area with raised beds for growing veg.
To the left of the gate as you approach the house is a wilder woodland area. The whole garden is a haven for wildlife with foxes and badgers and an owl box mounted on a tree in view of the house has regular visitors. An area has been left for wild meadow flowers to thrive. The adjacent field, separated by post fencing is just under 7 acres and has been rented in the past to the neighbouring farm for grazing sheep. It could also be used for a pony. There was until recently a large, heated swimming pool but this has been filled in. However, the heating/filtration system has been retained for possible repurposing. The area has been laid to grass but could be developed for an annexe or stable with the necessary planning permissions. Further outbuilding/storage rooms include a boiler room housing a recently replaced oil boiler, a gardener’s WC and a log store.
The triple garage has three up-and-over doors, power and lighting.
Location
Nidon Barn is located on the outskirts of the village of Edington, within walking distance to a local Co-op and pubs including the highly regarded The Duck at Burtle. Further afield Bridgewater is approx. 8 miles away for a wider range of shops and facilities and Glastonbury under 10 miles. Both the cities of Bristol and Bath and Hinkley Point are within easy commuting distance. The seaside towns of Weston-super-Mare and Minehead are also easily accessible.
Primary schools in the area include Catcott Primary and for secondary education there is Bridgwater and Taunton College, (approx. 5 miles,) and Strode College (rated Outstanding by OFSTED) 6.5 miles away. For the private sector, Millfield School is 10 miles away and King’s School Taunton approx. 14 miles.
There is easy access to the motorway network (M5) and trains run from Taunton to Bristol Temple Meads in approx. 50 mins. Bristol International Airport is approx. 23 miles.
Features
• Freehold
• Double glazing throughout
• Oil fired central heating with 2,500 litre tank
• Private drainage
• Sensor outside lighting
• Council Tax, Band G
• EPC Rating E





Agents notes: All measurements are approximate and for general guidance only and whilst every attempt has been made to ensure accuracy, they must not be relied on. The fixtures, fittings and appliances referred to have not been tested and therefore no guarantee can be given that they are in working order. Internal photographs are reproduced for general information and it must not be inferred that any item shown is included with the property. For a free valuation, contact the numbers listed on the brochure. Printed 26.06.2023







FINE & COUNTRY
Fine & Country is a global network of estate agencies specialising in the marketing, sale and rental of luxury residential property. With offices in over 300 locations, spanning Europe, Australia, Africa and Asia, we combine widespread exposure of the international marketplace with the local expertise and knowledge of carefully selected independent property professionals.
Fine & Country appreciates the most exclusive properties require a more compelling, sophisticated and intelligent presentation – leading to a common, yet uniquely exercised and successful strategy emphasising the lifestyle qualities of the property.
This unique approach to luxury homes marketing delivers high quality, intelligent and creative concepts for property promotion combined with the latest technology and marketing techniques.
We understand moving home is one of the most important decisions you make; your home is both a financial and emotional investment. With Fine & Country you benefit from the local knowledge, experience, expertise and contacts of a well trained, educated and courteous team of professionals, working to make the sale or purchase of your property as stress free as possible.
The production of these particulars has generated a £10 donation to the Fine & Country Foundation, charity no. 1160989, striving to relieve homelessness.
Visit fineandcountry.com/uk/foundation
SUE SADLER MNAEA

SENIOR ASSOCIATE


follow Fine & Country Wells and Chew Valley on Fine & Country Wells

Melbourne House, 36 Chamberlain Street, Wells, BA5 2PJ
01749 608 333
Fine & Country Chew Valley
Combe Lodge, Bourne Lane, Bristol BS40 7RG
01761 252502
SOPHIE CLESHAM
SALES NEGOTIATOR

