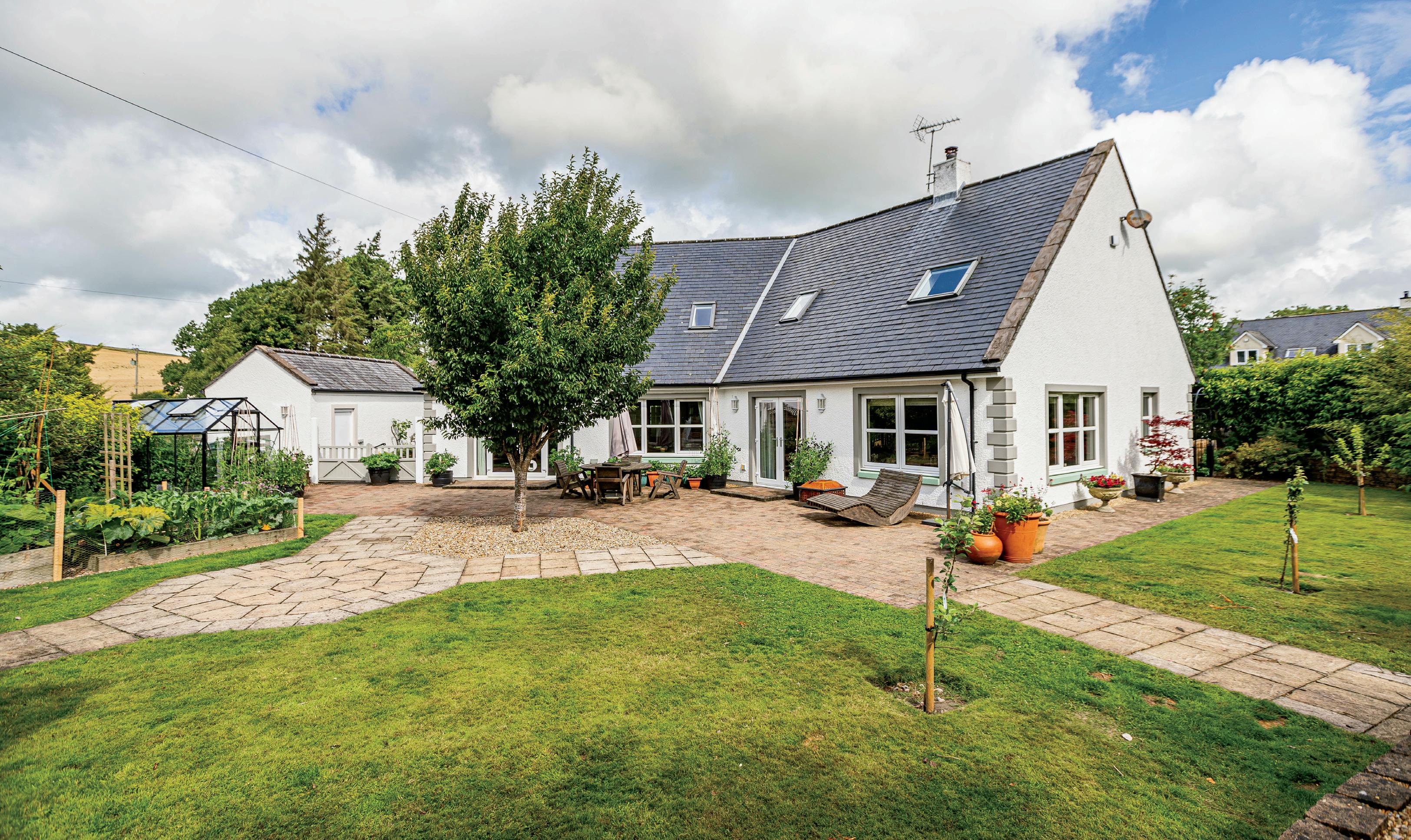

DRUMFERN
Drumfern is a superb, detached modern family home set in beautiful, landscaped gardens, with the bonus of a detached studio/garden building to the rear, and enjoys a quiet location with just a short walk to the local farm shop/café. Lovely walks on the doorstep. Generous driveway and detached garage. Excellent storage throughout.
The property was built by a reputable builder approximately 15 years ago for his own use, and enjoys high quality fixtures and fittings throughout, to include oak doors, skirting boards and staircase, and under floor heating to most of the ground floor and to the bathrooms upstairs.
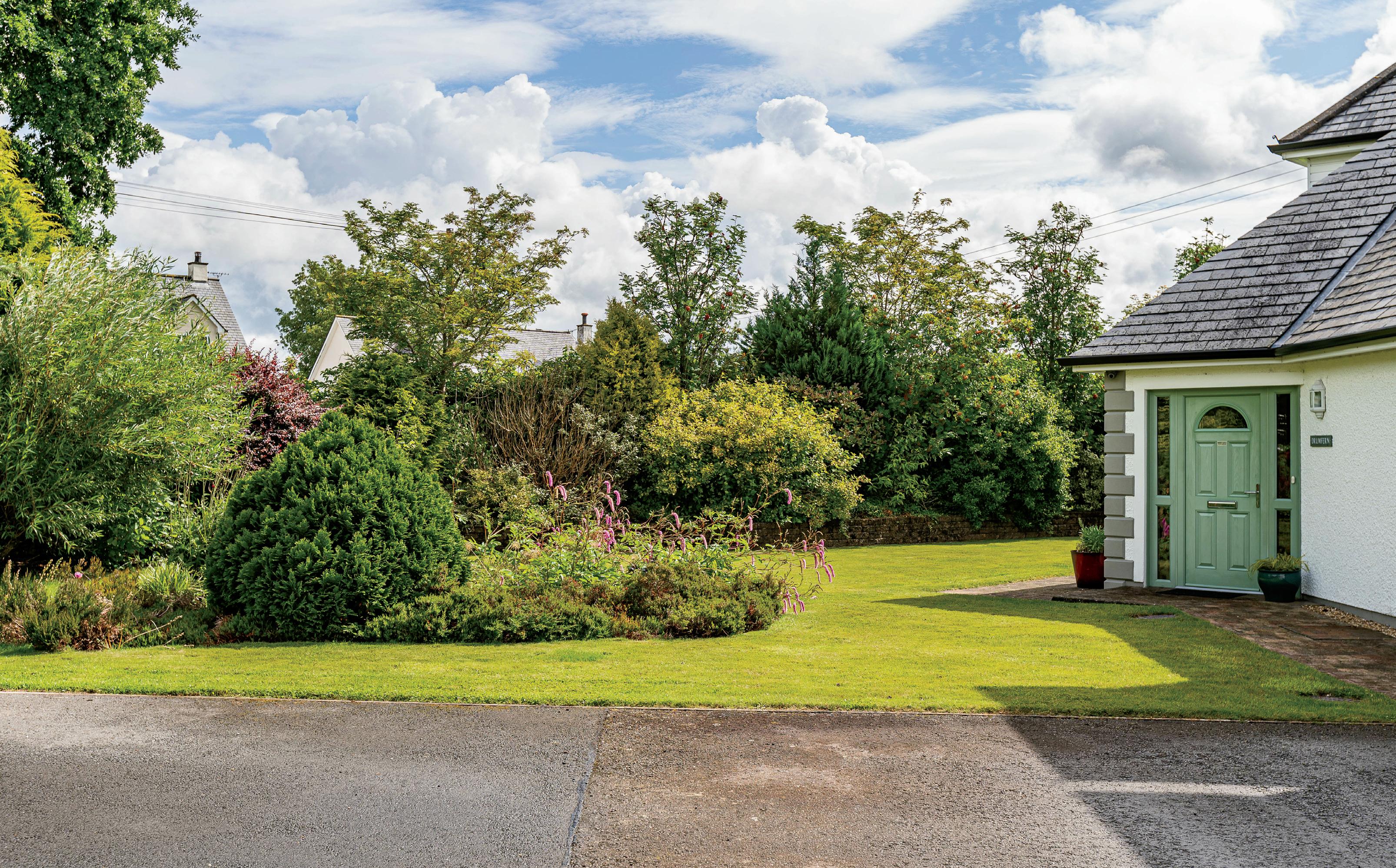
KEY FEATURES
A generous entrance vestibule leads into the welcoming reception hall, which has a tiled floor, deep understair cupboard with cloaks area, and a carpeted oak staircase rising to the first floor. The sitting room is a wonderful space and enjoys sun all day with windows on two elevations and French doors that lead out to the patio and garden. There is a feature slate fire surround housing a remote-controlled LPG gas fire and a ceramic parquet effect tiled floor. To the front of the property is a study, with built in oak desk and fitted bookshelves.
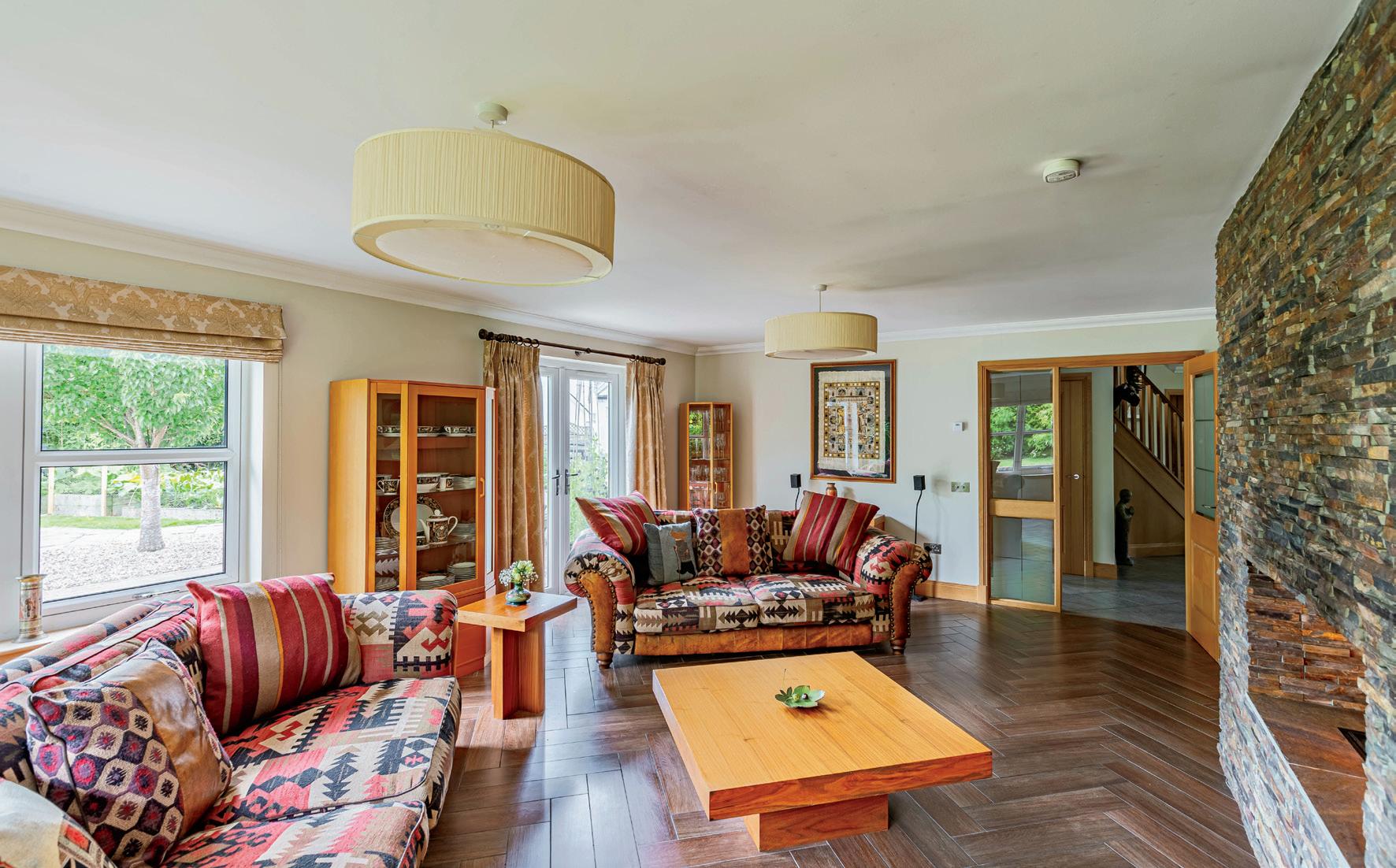
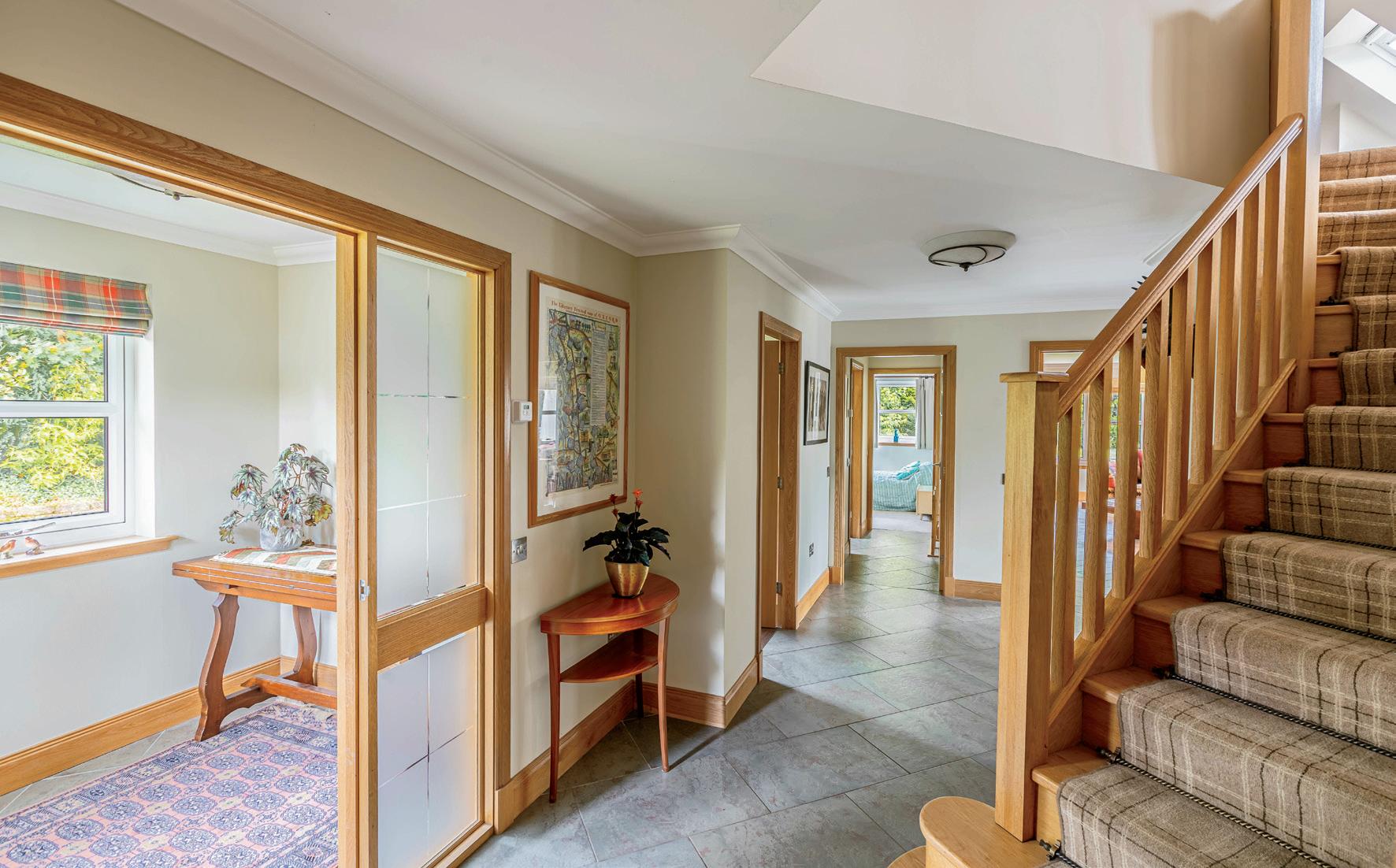
The dining room is a flexible use space that enjoys views over the rear garden and double, part glazed doors that open into the kitchen, ensuring a good flow with the layout. The kitchen is the real heart of the home and is open to a living area, with French doors opening out to the patio and rear garden. The kitchen area is superbly appointed with a range of floor and wall mounted cabinets, with solid wood and Welsh slate worksurfaces and integrated appliances to include dishwasher, fridges and freezers, LPG gas hob and ovens, plus warming drawer. There is an impressive island with integrated storage, wine rack and breakfast bars. In addition there is a deep shelved pantry cupboard (also housing the hot water tank). Adjacent to the kitchen is a useful utility room, offering space for white goods, a Belfast sink and a suspended clothes pulley. There are storage cupboards (one of which houses the boiler), and a door that leads out to the side of the house.
Also on the ground floor is a bright double bedroom that enjoys a dual aspect, and an adjacent fully tiled modern shower room comprising wash hand basin set in a wall hung vanity unit, WC and corner shower cubicle. These rooms can be closed off from the hall, making it an ideal guest suite.
Upstairs, three double bedrooms can be found. The principal bedroom enjoys windows to front and rear and a contemporary wooden display that sits at the end of the bed and houses a television, with storage below. There are three sets of fitted wardrobes with sliding doors and a large fully tiled en suite shower room, comprising corner shower cubicle, a modern wash hand basin unit, WC and built in storage. Bedroom 2 boasts fitted wardrobes and a dual aspect, whilst the third double bedroom faces the front garden and also benefits from fitted wardrobes. The fully tiled family bathroom comprises a bath, WC and wash hand basin set into a vanity unit, a large shower cubicle with rain head attachment.
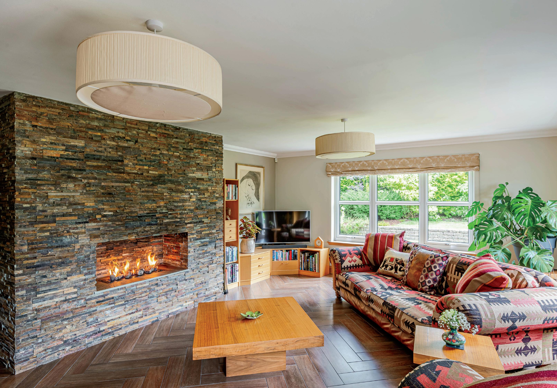
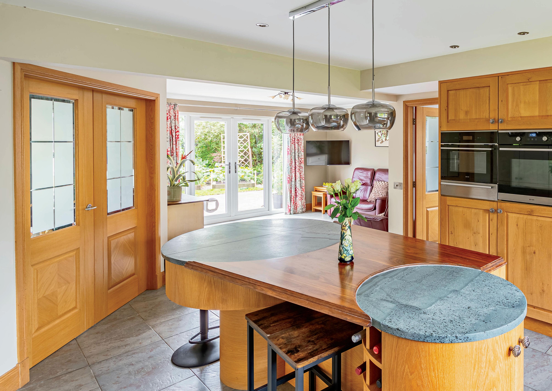
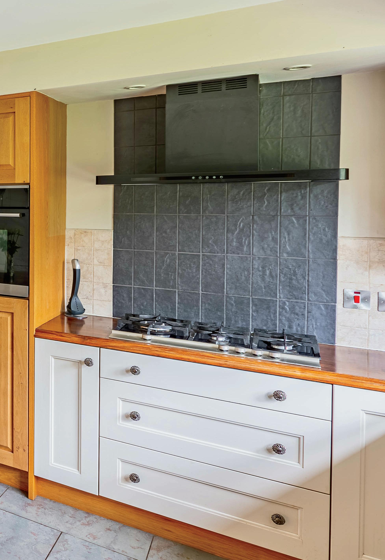
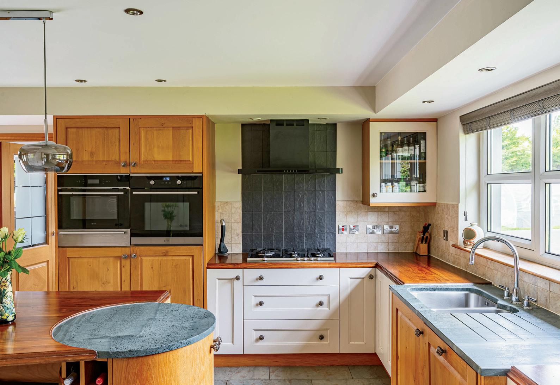
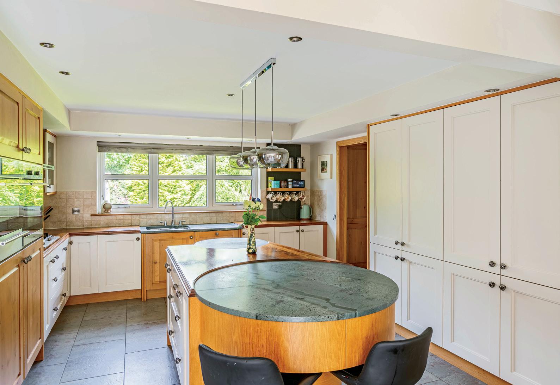
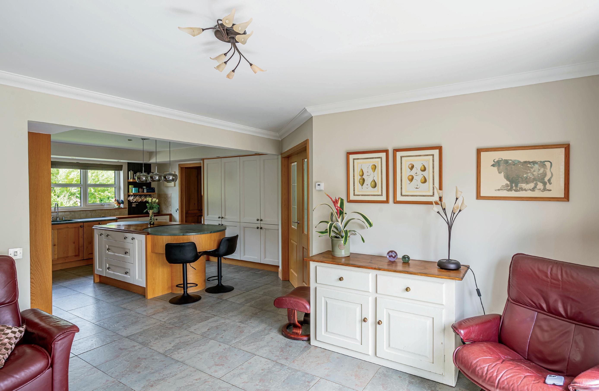
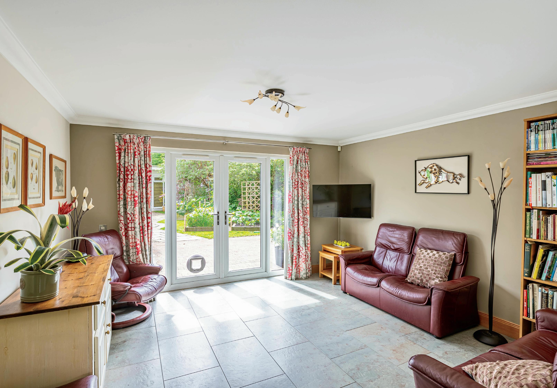
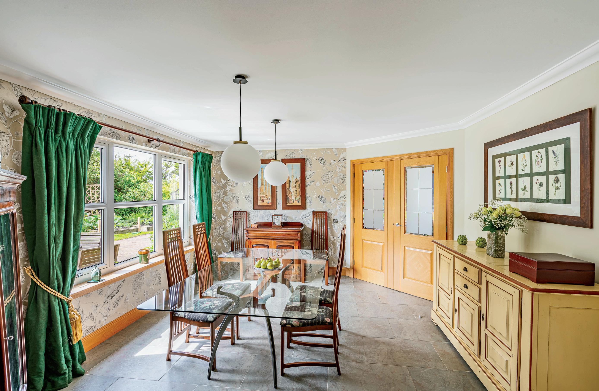
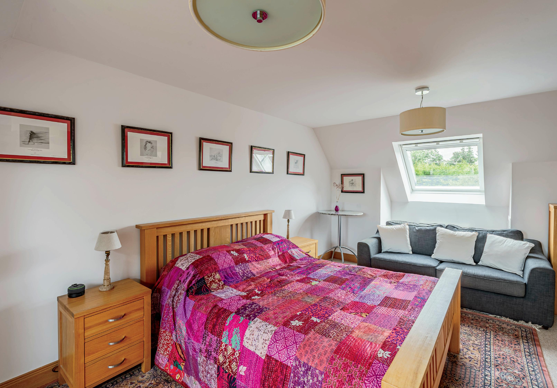
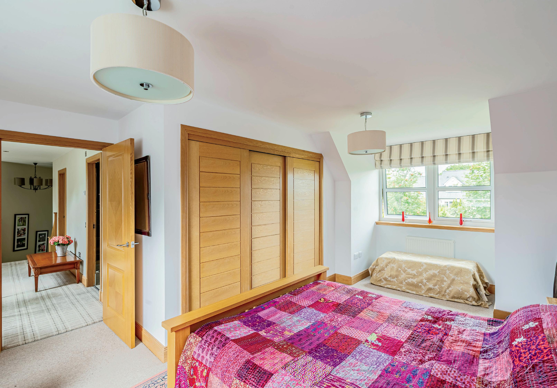
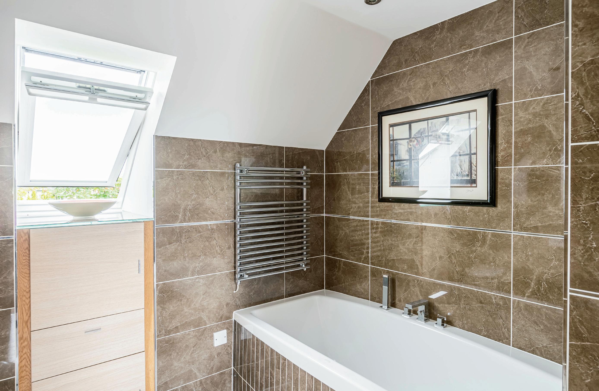
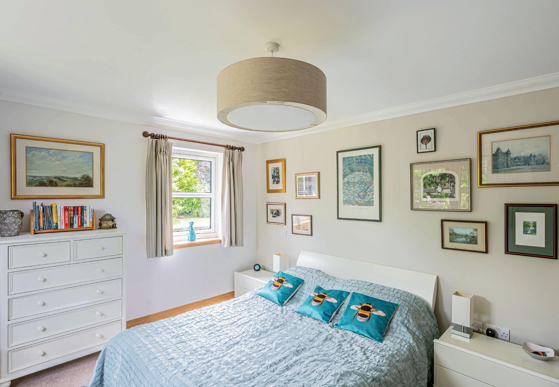
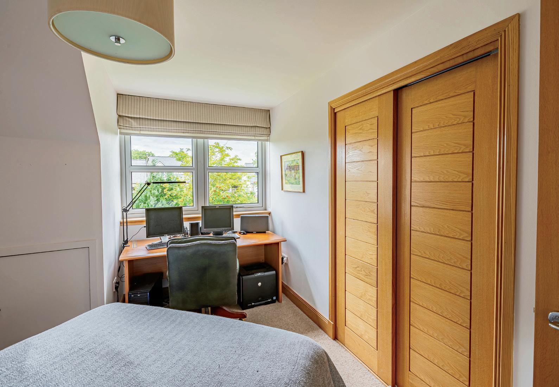
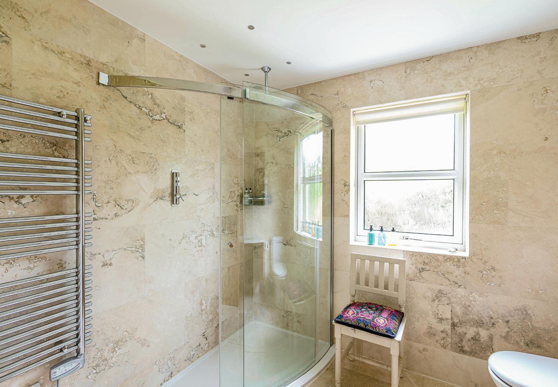
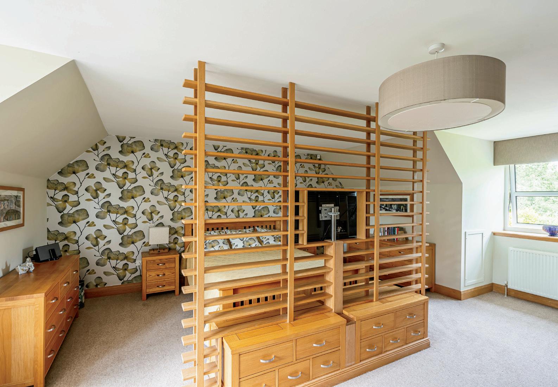
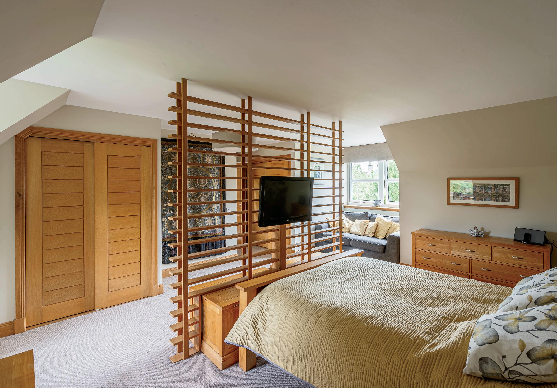
Outside
The property is approached via a gated, tarmac driveway offering off road parking for many vehicles, and culminates in a detached garage.
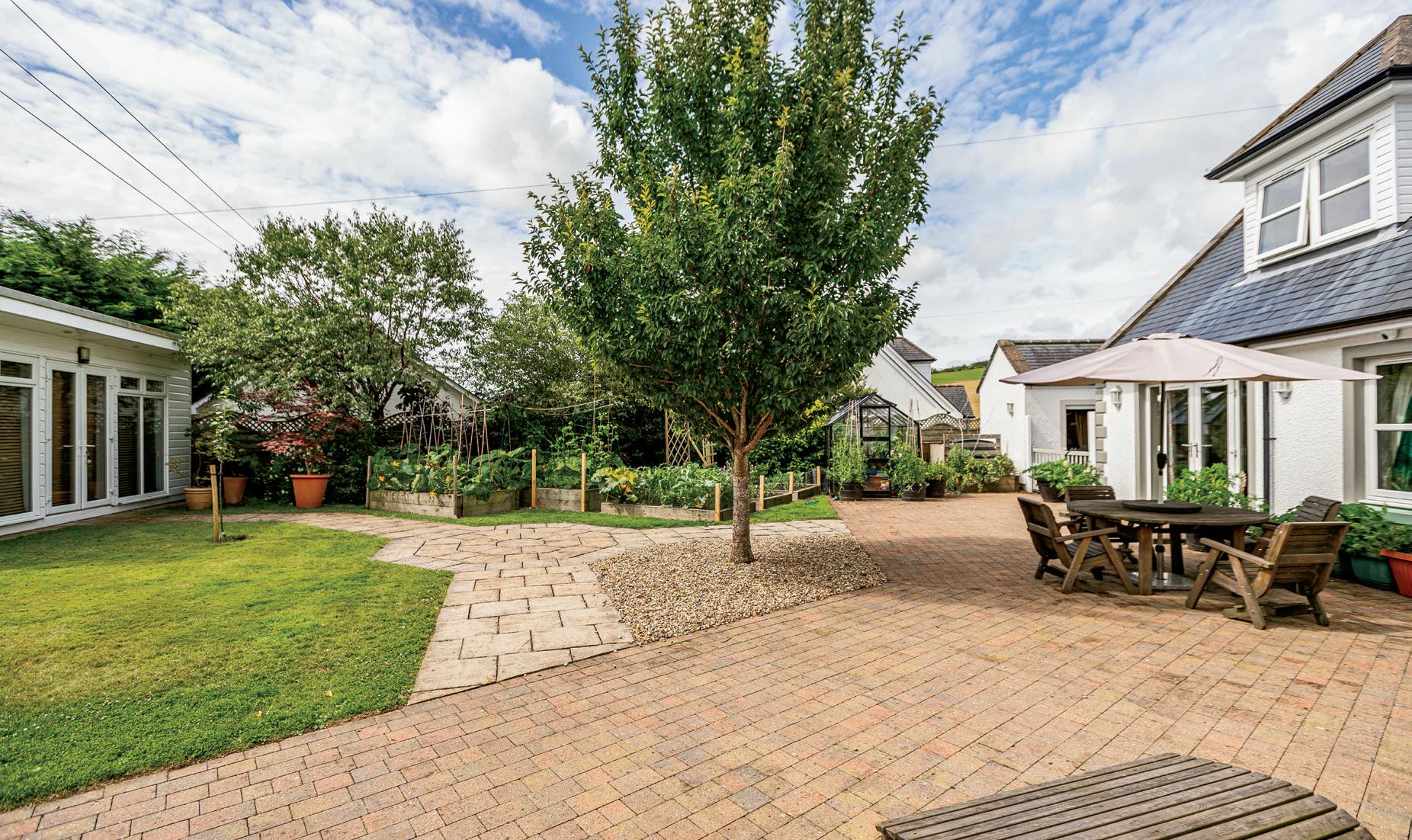
Drumfern enjoys a professionally landscaped wrap around garden that benefits from a high laurel hedge, giving privacy and shelter. The charming, fully enclosed garden enjoys the sun all day with various areas to sit and enjoy the surroundings. There is a smart brick patio, ideal for al fresco entertaining, lawns, paved paths, a smart wrought iron moon gate and a feature stone wall that gives a second level of planting. There are a range of mature shrubs, bushes and specimen trees, as well as raised vegetable beds, polytunnel, greenhouse and fruit trees (quince and apple). In addition, there are two outdoor taps, outdoor electrical sockets and a 4,000 litre rainwater reservoir with electric pump.
The attractive studio/garden room sits in the corner of the rear garden and would make an ideal home office, artist’s studio or perhaps even a playroom. This building measures 6m x 4m and is insulated with a wooden floor, electric heating, power, light and telephone line.
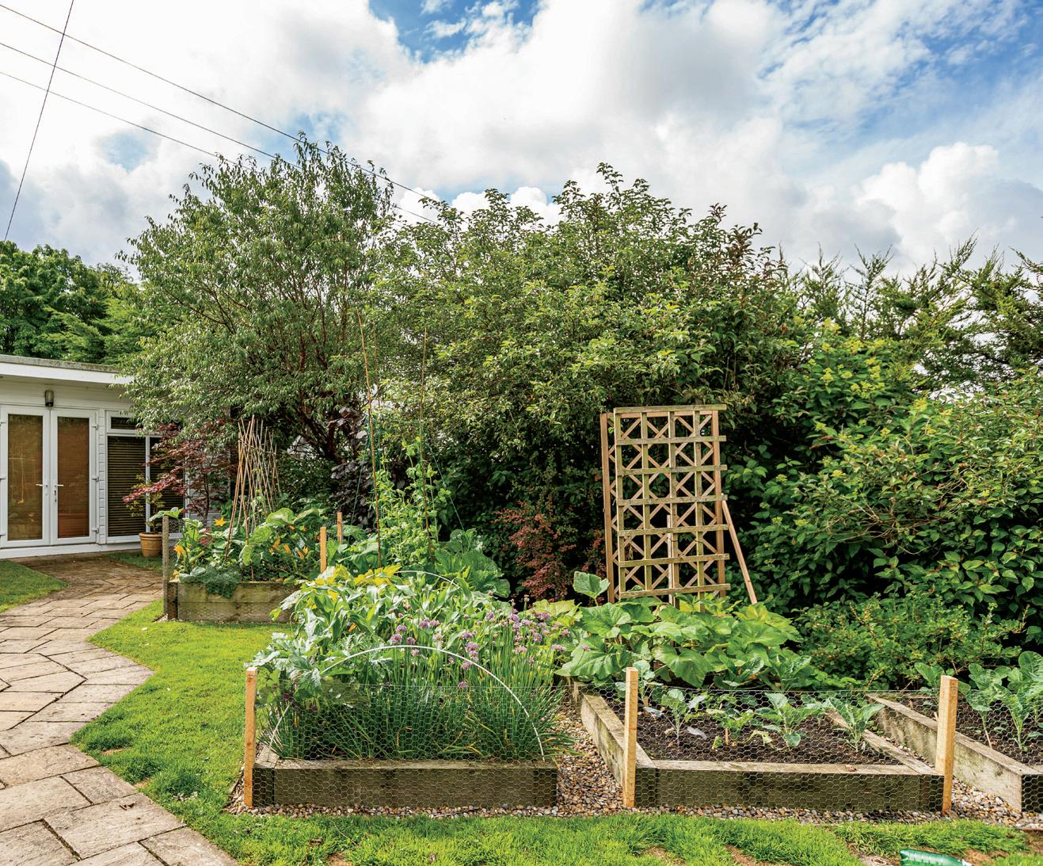
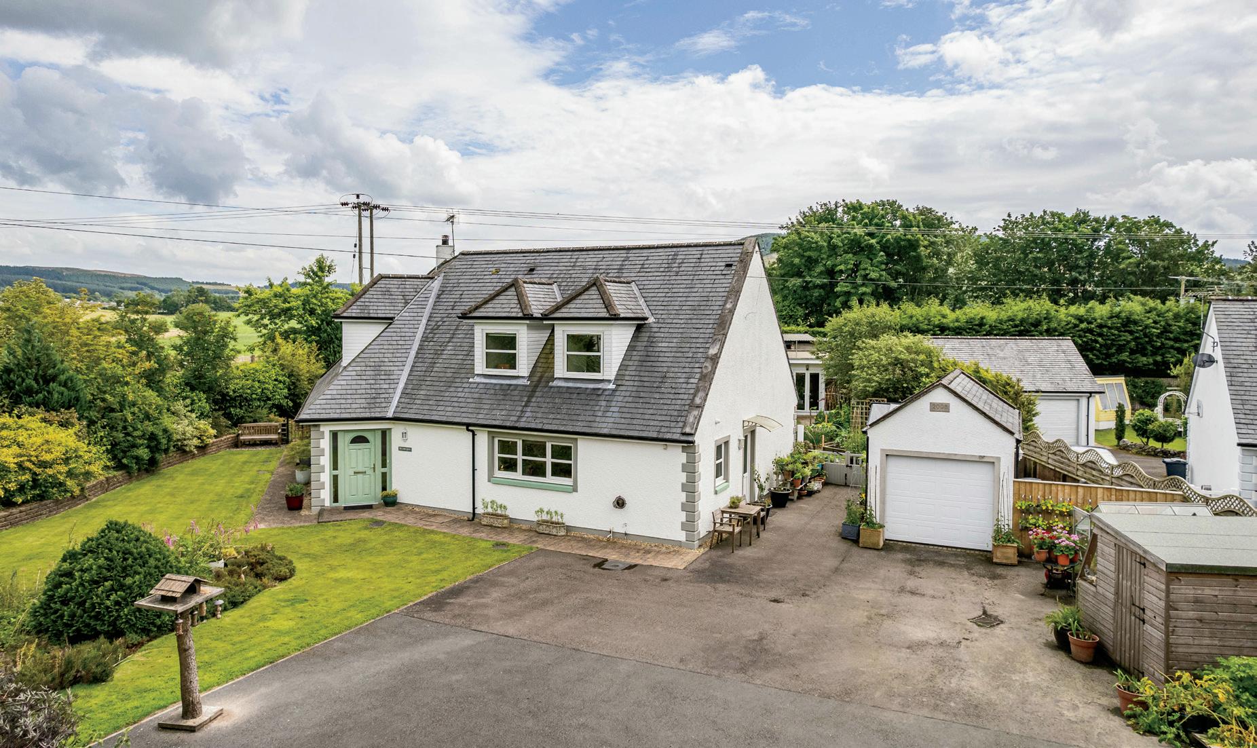
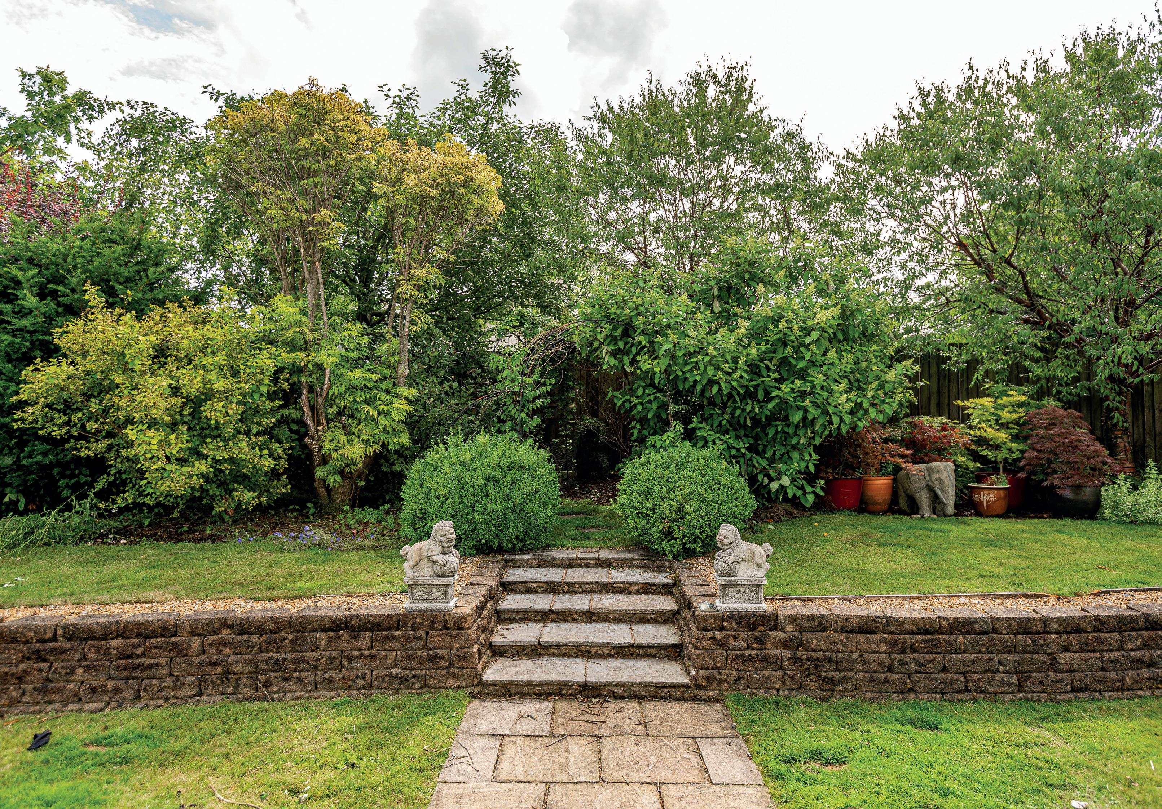
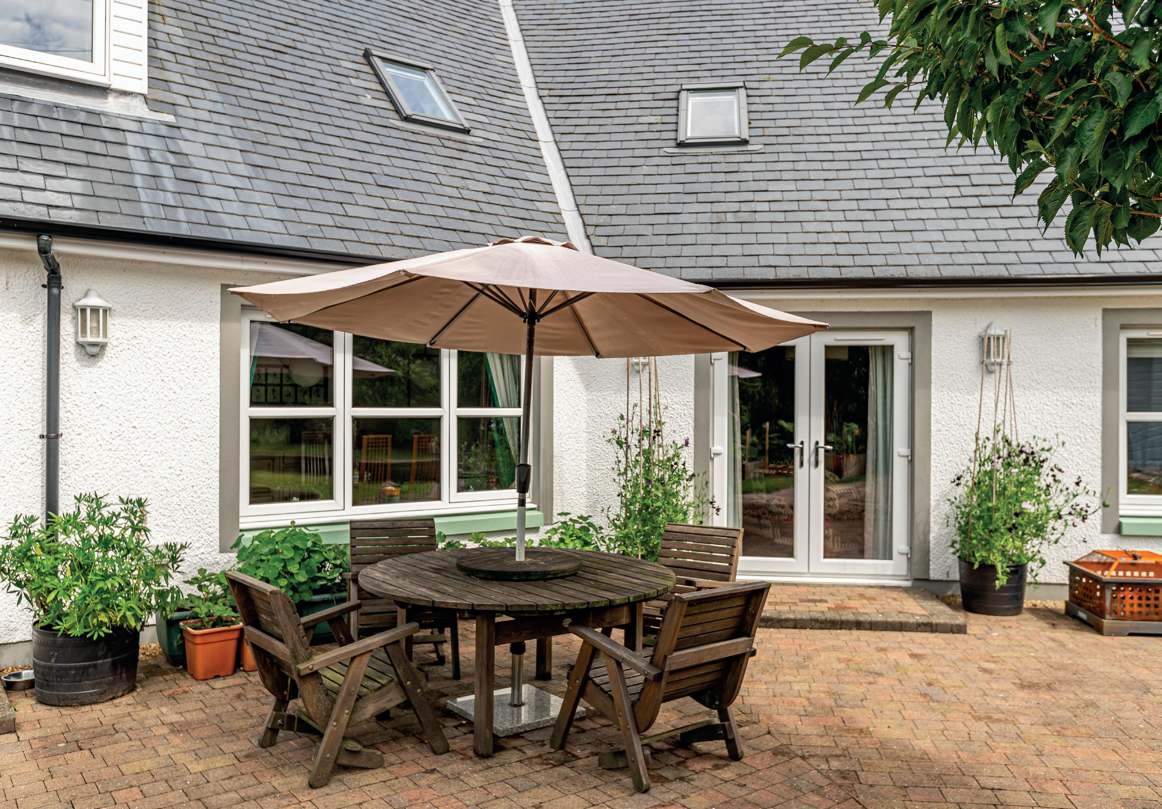
Location
Drumfern sits in the quiet hamlet of Killywhan, close to Drumcoltran Tower, and within walking distance of the lovely Loch Arthur Farm Shop and Café, in nearby Beeswing.
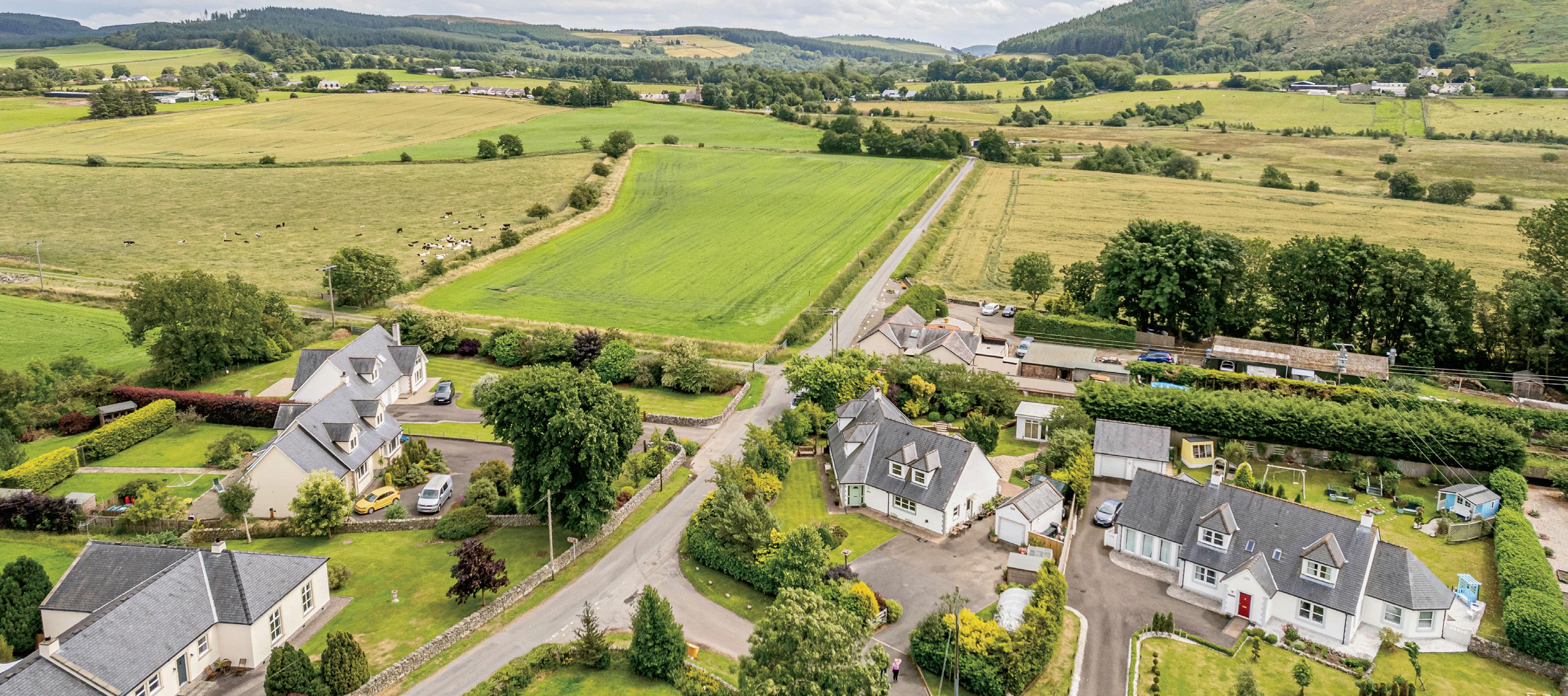
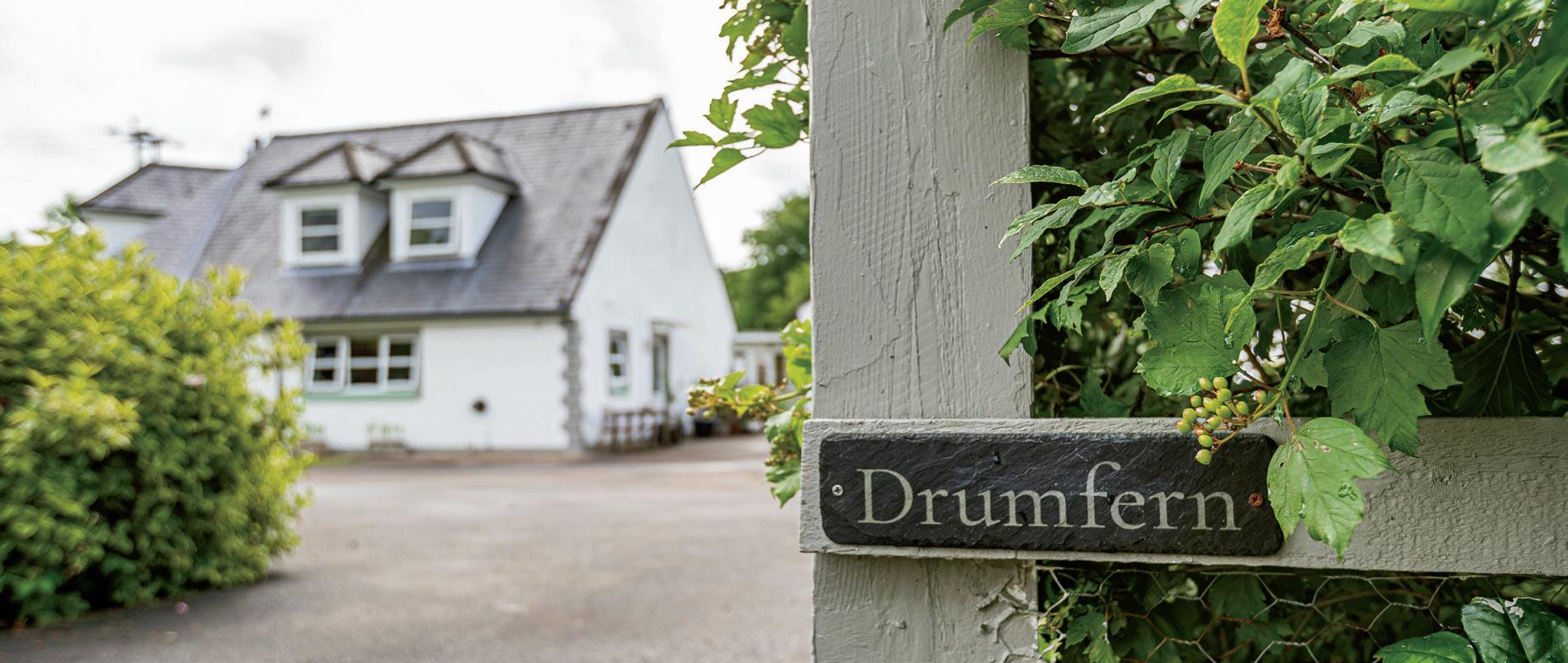
Major commuting links are accessible including the A75, with close proximity to the new Royal Infirmary. Given the diverse landscape and proximity to not only the Solway Coast but to the Mabie and Dalbeattie forests, the area offers unique walks, equestrian hacking, cycling, sailing and for the keen golfer, Dumfries & Galloway boasts no fewer than twenty-nine 18-hole courses. The M6 and M74 road networks are accessible at Moffat, Gretna and Lockerbie.
Directions: Coming from the Dumfries direction, drive through Beeswing and turn right at the sign for Drumcoltran Tower as you exit Beeswing. As you reach the hamlet, take the left-hand turn towards the tower and the house is immediately on your left.
Registered in England & Wales. Company No: 09714713. Registered Office Address: Mart Office Townfoot, Longtown, Carlisle, England, CA6 5LY.
Trading As: Fine & Country South Scotland
copyright © 2023 Fine & Country Ltd.
INFORMATION
Services: Mains electricity and water, oil fired central heating, private drainage (Clargestor waste treatment system). Double glazed throughout. Fibre broadband.
Fixtures and fittings: Blinds, curtains and standard light fittings are included. Certain contents may be available by separate negotiation. Note: The greenhouse in the rear area of the garden is not included in the sale and may be available separately.
Local Authority: Dumfries & Galloway Council –Council Tax Band G.
Tenure: Freehold
Home Report: A copy of the Home Report is available on request from Fine & Country South Scotland.
Offers: All offers should be made in Scottish Legal Form to the offices of the sole selling agents, Fine & Country South Scotland by email to southscotland@fineandcountry.com
Viewings: Strictly by appointment with the sole selling agents, Fine & Country South Scotland.
Key Features
• Immaculately presented detached home
• Built to an exacting standard approximately 15 years ago
• 4 double bedrooms (1 en-suite)
• 360-degree garden, with high level of privacy
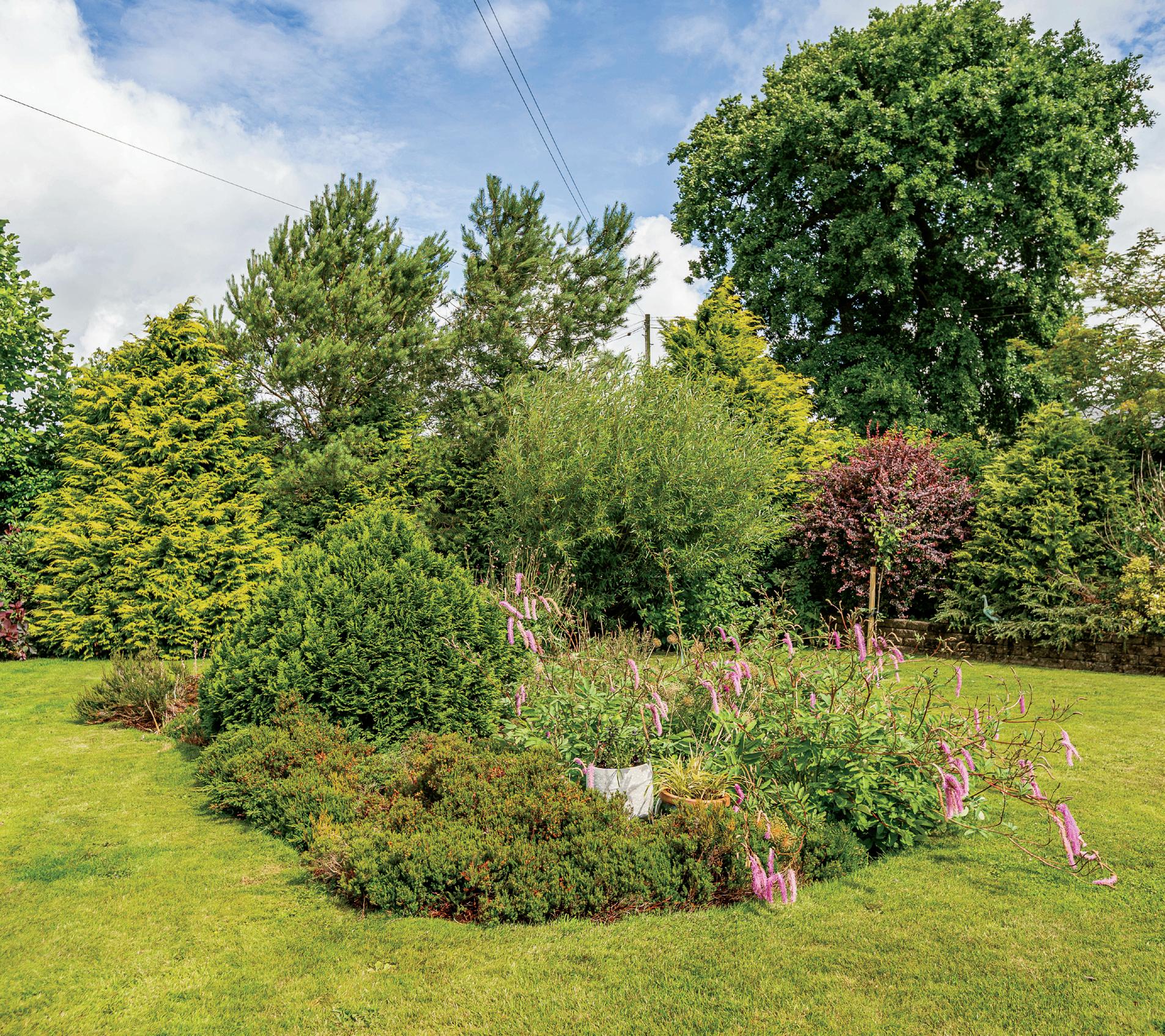
• Superb garden room/studio
• Charming, quiet hamlet within walking distance of Loch Arthur Farm Shop
• Excellent road and rail links within easy reach
Agents notes: All measurements are approximate and for general guidance only and whilst every attempt has been made to ensure accuracy, they must not be relied on. The fixtures, fittings and appliances referred to have not been tested and therefore no guarantee can be given that they are in working order. Internal photographs are reproduced for general information and it must not be inferred that any item shown is included with the property. For a free valuation, contact the numbers listed on the brochure. Printed 20.07.2023
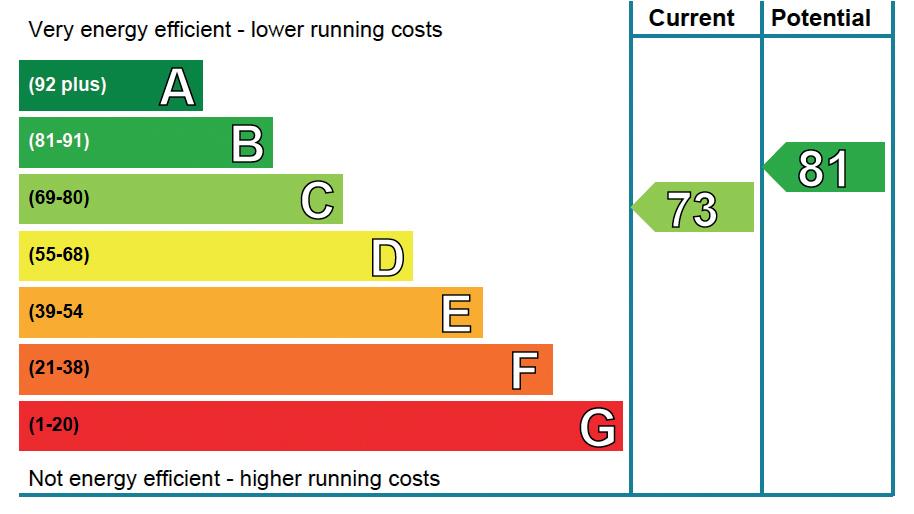
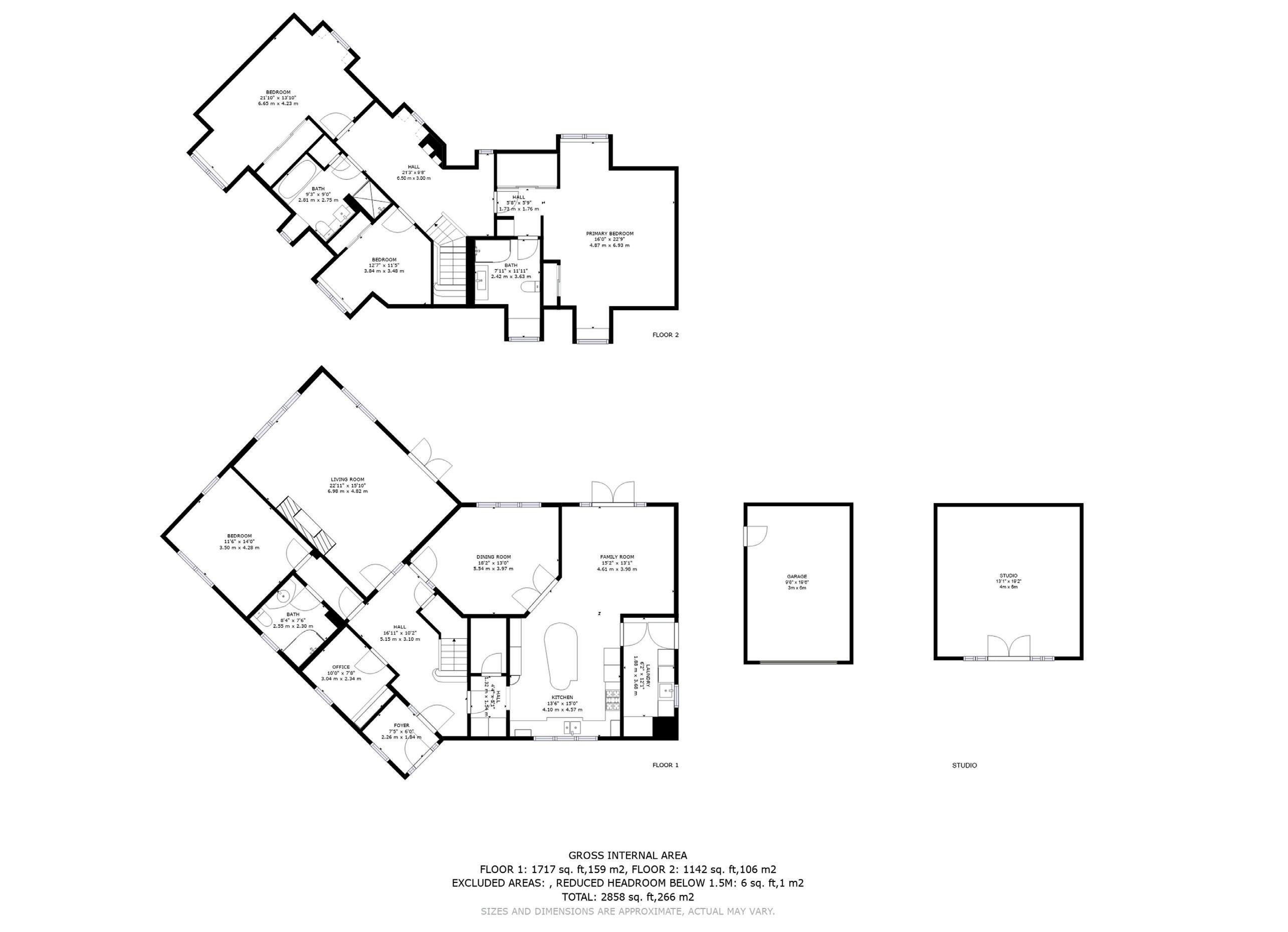


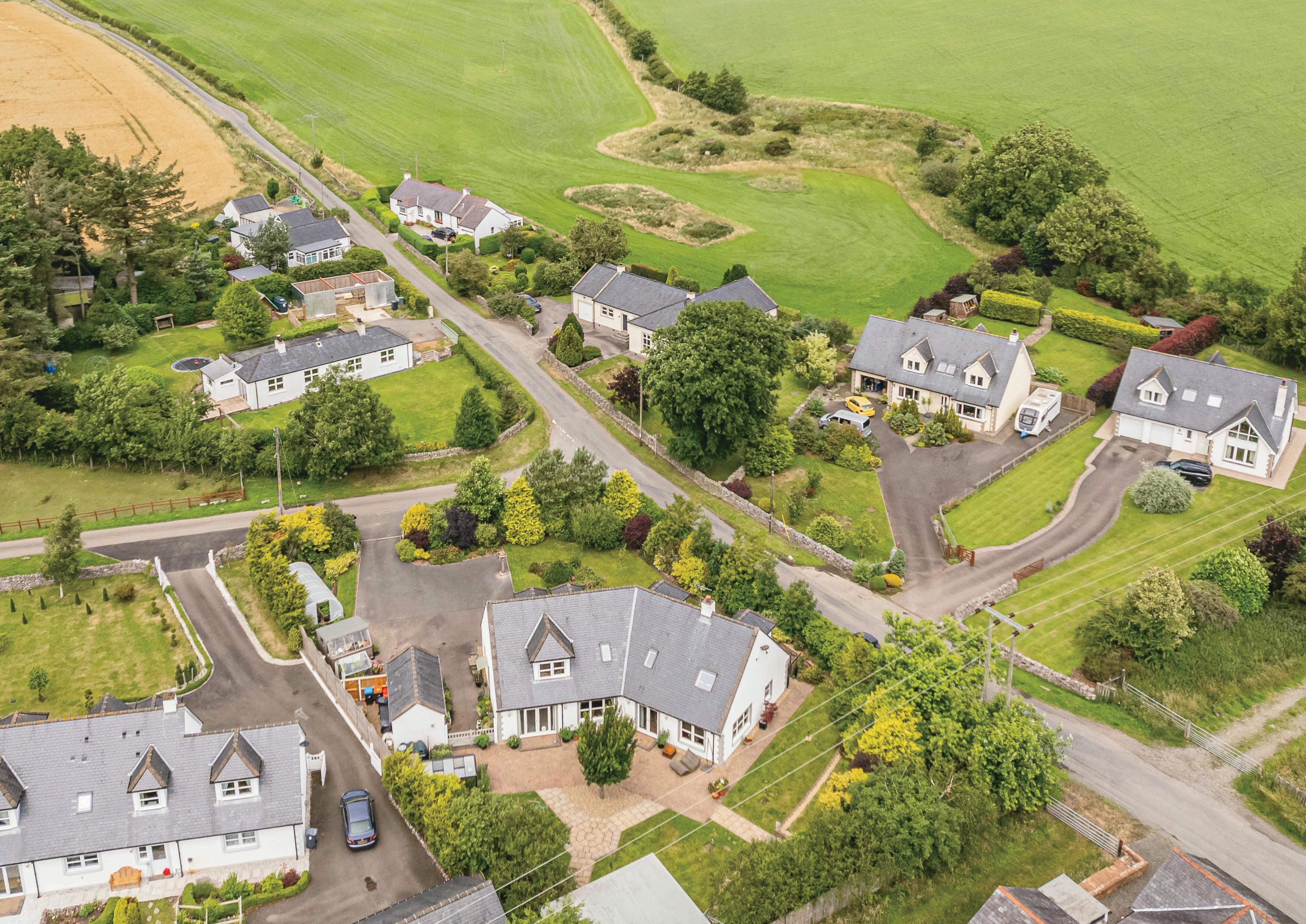
FINE & COUNTRY
Fine & Country is a global network of estate agencies specialising in the marketing, sale and rental of luxury residential property. With offices across four continents, we combine the widespread exposure of the international marketplace with the local expertise and knowledge of carefully selected independent property professionals.
Fine & Country appreciates that the most exclusive properties require a more compelling, sophisticated and intelligent presentationleading to a successful strategy, emphasising the lifestyle qualities of the property.
This unique approach to luxury homes marketing delivers high quality, intelligent and creative concepts for property promotion combined with the latest technology and marketing techniques.
We understand moving home is one of the most important decisions you make; your home is both a financial and emotional investment. With Fine & Country you benefit from the local knowledge, experience and expertise of a well-trained, educated and courteous team of professionals, working to make the sale or purchase of your property as seamless as possible.
The production of these particulars has generated a £10 donation to the Fine & Country Foundation, charity no. 1160989, striving to relieve homelessness.
Visit fineandcountry.com/uk/foundation



