




It has always been said that location is the most vital aspect to buying a house. So whether you are looking for a permanent home or a wonderful seaside holiday and weekend retreat this delightful detached five bedroom property with excellent sea views should tick all the right boxes. It sits in the midst of a good sized plot in an elevated position along the prestigious Granville Road in St Margaret’s Bay, set well back from the road and approached via a driveway where you can park up to six vehicles. This is flanked by a brick wall on either side and leads to an integral double garage with electric doors and steps up to the front door.
This opens into a spacious entrance hall with access to a cloakroom and storage cupboard as well as stairs down to the garage and up to the living accommodation. There is also a study on this floor that is ideal for anyone who works from home as they will not be disturbed by other activities in the house and it is easily accessible for business visitors.
The superb dual aspect light and bright L shaped sitting room has newly laid herringbone engineered oak flooring, a large picture window and five bi-fold doors that open onto the front garden and provide delightful views to the sea. There is a large and very attractive dual aspect kitchen/dining room with French doors to the rear terrace in the dining area and a raft of pale green units housing a hob, a built in double Neff oven, an integrated fridge freezer and a stand alone dishwasher. An adjacent fitted utility room includes stand alone laundry facilities and a door to the side garden.
Stairs to a half landing lead to a double bedroom with an en suite shower room and lovely views as well as to the family bathroom, while on the first floor there is an airing and storage cupboard on the landing and four bedrooms. These include a double bedroom with sea views, a double overlooking the garden and the stunning dual aspect main bedroom. This has large windows providing excellent sea views and a contemporary bathroom with a slipper bath and a separate triple shower, while the large single bedroom is currently in use as an excellent dressing room.
A star feature of this property can be found on the second floor half landing where you will find large French doors with a peaked window above. They not only provide plenty of natural light but the doors open onto a very large balcony where you can revel in the panoramic vista. You can even see France on a clear day and enjoy the twinkling lights of Calais and Cape Gris Nez on a warm summer’s evening.
The second floor includes a good sized landing and a large vaulted family room/snug with Velux windows providing great views and a large eaves storage area that could easily be converted into a shower room. This floor makes a wonderful ‘hideaway’ for teenagers looking for a bit of independence and where they can entertain their friends.
Outside there is a large rear terrace for outdoor entertaining while the rest of the wraparound garden is primarily laid to lawn surrounded by trees and shrubs.
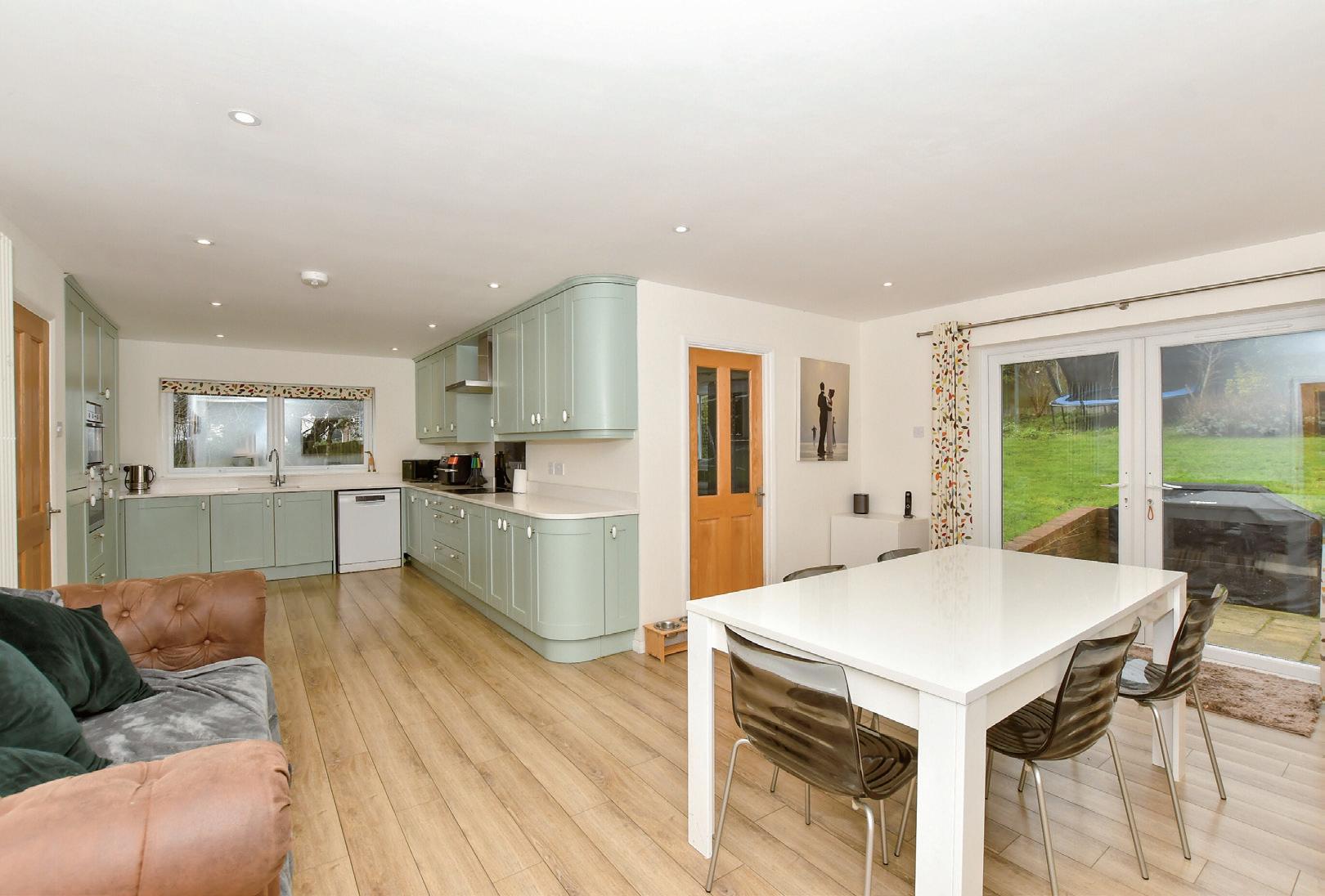

We moved here about six years ago as we wanted a wonderful family home with great views, not far from the beach and in a delightful area. We have loved living here but it is now time to downsize and pass the baton on to another family. As the house is in a private road it is very quiet and safe for children and pets and there are lovely places to go for walks. You can stroll down to the beach or along to the Dover Patrol Memorial further along the clifftop or, if you are feeling energetic, there are wonderful walks to the South Foreland Lighthouse – the first in the world to have electric light.
St Margaret’s provides everything you might need on a daily basis and includes a post office, village shop, doctor’s surgery and a pub. The village also has a wide range of societies and clubs including bowls, tennis, cricket and football as well as a history and horticultural society and amateur dramatics. For youngsters there are scout, guide and brownie troops as well as two riding stables and a primary school rated Outstanding by Ofsted. While Dover, Folkestone, Sandwich, Thanet and Canterbury have excellent grammar schools, many rated Outstanding by Ofsted and top class private schools are also available in the surrounding towns.
It is not far from Dover and Folkestone for immediate access to the Continent and beyond, while the high speed train from Martin Mill mainline station can whisk commuters to St Pancras within about an hour and a quarter and even less from Dover Priory. It is only a short drive to the lovely town of Deal with its seafront, individual shops, historic pier, bars and restaurants while the City of Canterbury, with its high street stores, independent shops, theatres, schools, universities and historic buildings is within easy reach. For golfing aficionados there is the Walmer and Deal golf club and slightly further afield are famous championship links courses including the Royal St Georges and Princes in Sandwich and Royal Cinque Ports at Deal. Sailing enthusiasts can enjoy their sport through the Royal Cinque Ports Sailing club out of Dover.
St Margaret’s Bay has long been a magnet for famous names. Miriam Margolyes has a holiday home here while Lord Byron, Peter Ustinov, Noel Coward and Ian Fleming were among its past illustrious residents. Indeed it is said that ‘007’ was named after the number of the local bus! When you visit the village, you can understand why these well-known luminaries picked this special place to spend time in. You can stroll down to the bay and enjoy a drink at the famous Coastguard Inn or wander into the village for a meal at The Smugglers or go slightly further afield to the Lantern Inn in nearby Martin.”*
* These comments are the personal views of the current owner and are included as an insight into life at the property. They have not been independently verified, should not be relied on without verification and do not necessarily reflect the views of the agent.
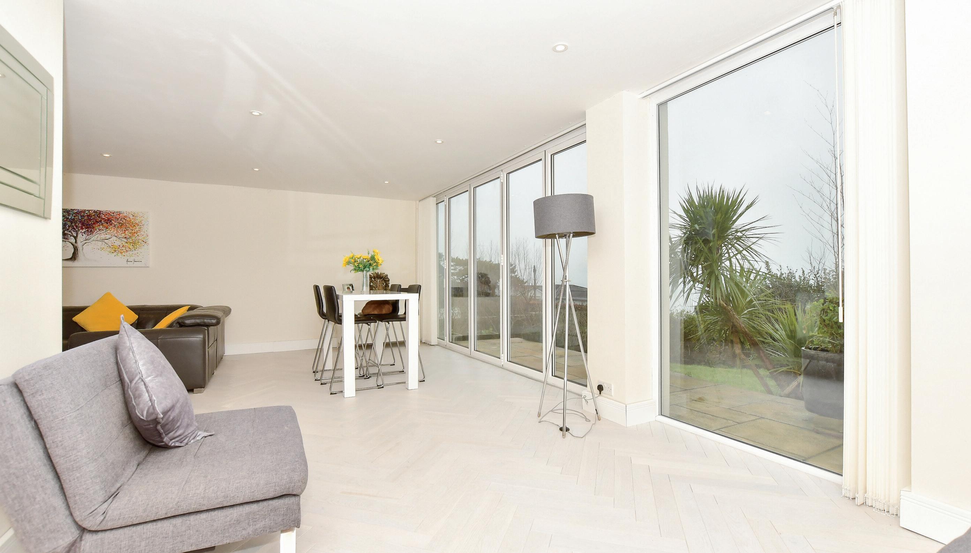
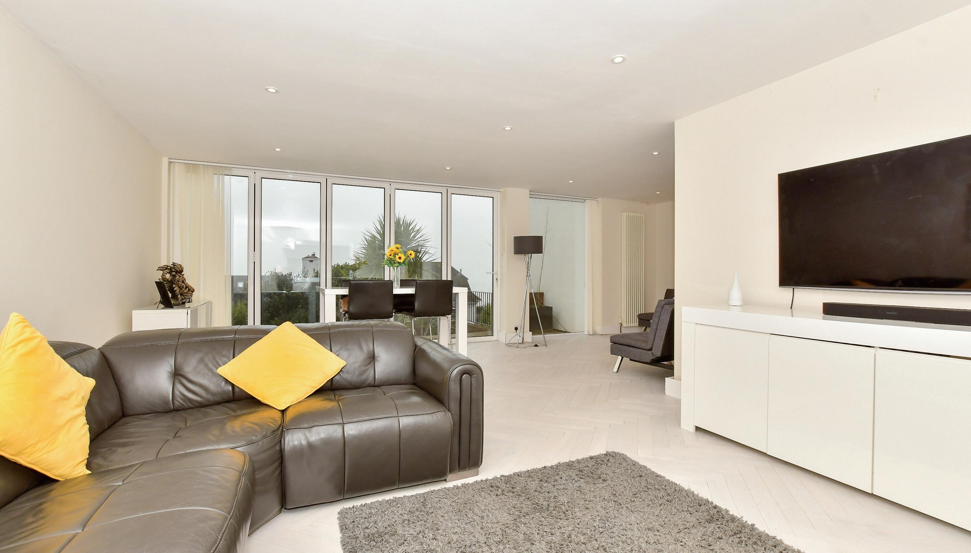

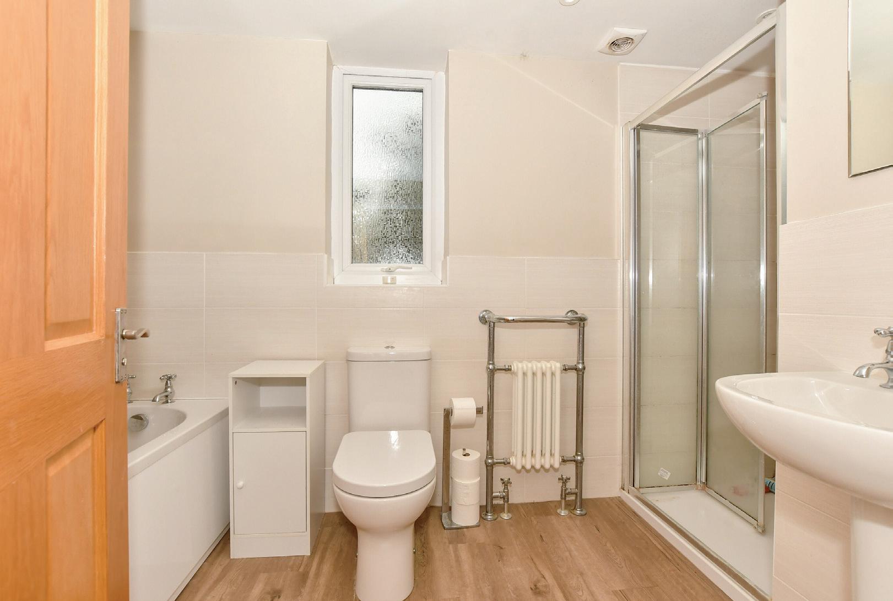
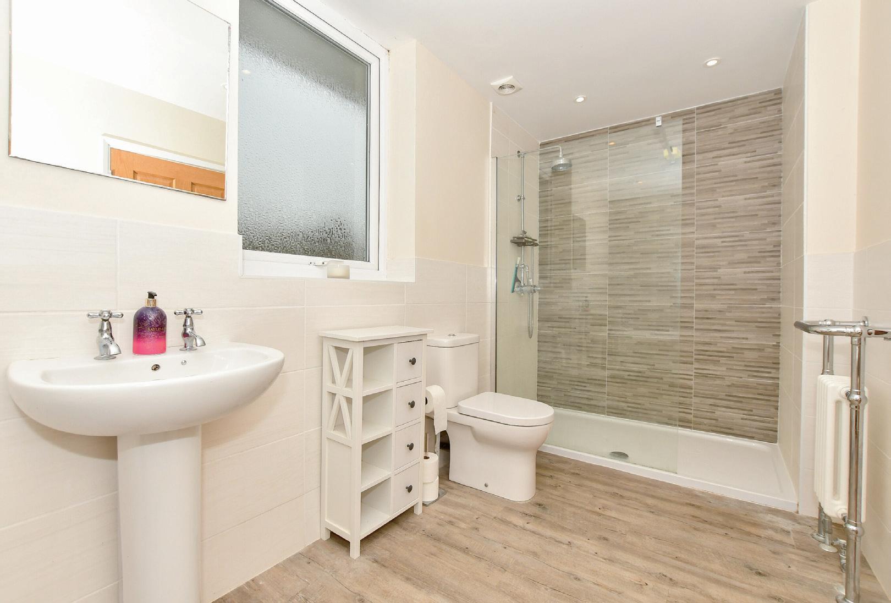
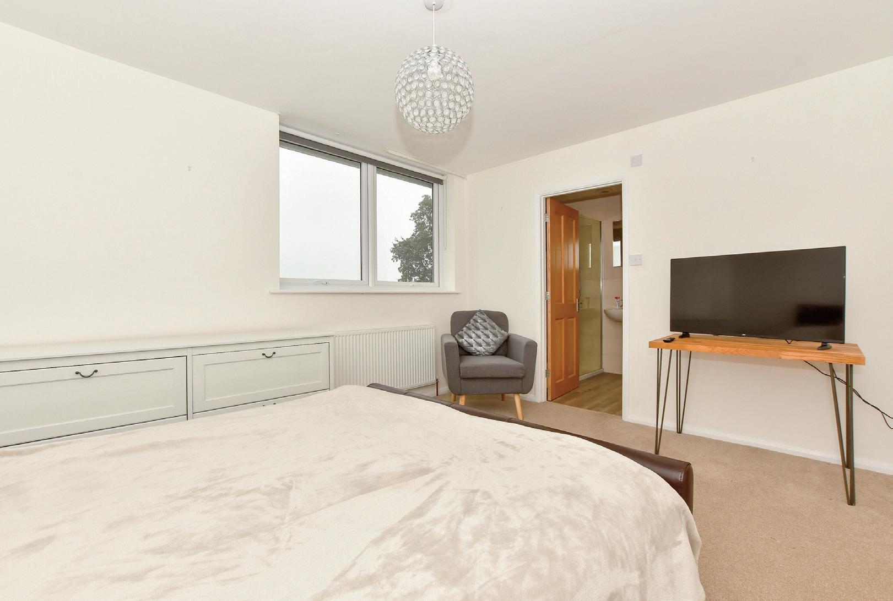
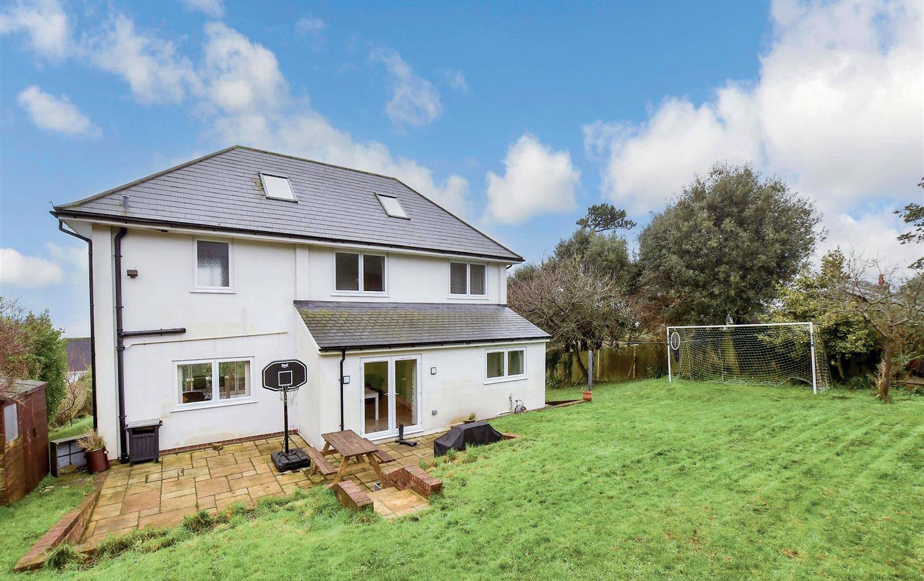
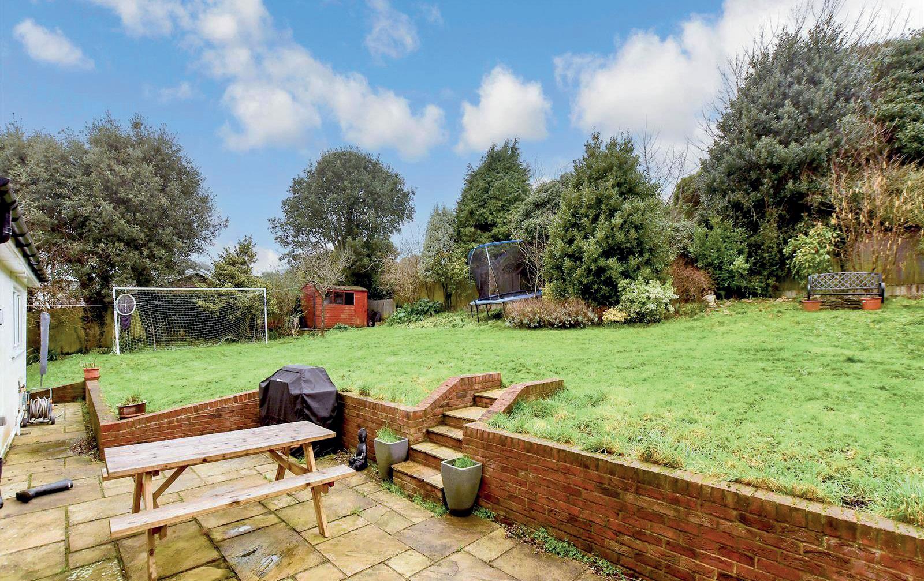
Travel
By Road:
Martin Mill Station
Docks
Cross
By Train from Dover Priory: St Pancras
Charing Cross
Ashford International
Martin Mill to St Pancras
Healthcare
16mins
Dr. Bahadur 01304 852291
Penchester Health 01304 865577
St. James’ Surgery 01304 225559
Kent and Canterbury Hospital 01227 766877
Buckland Hospital 01304 222510
Leisure Clubs & Facilities
Post Office Village Shop 01304 852425
The Deli 07512 672947
Walmer and Kingsdown Golf Club 01304 373256
Royal St. George’s Golf Club 01304 613090
Prince’s Golf Club 01304 611118
Cinque Port Golf Club 01304 374007
St. Margaret’s Bowls and Social 01304 853867
St. Margaret’s Players 01304 852975
History and Horticultural clubs
Tennis, Cricket and Football Clubs
Scouts/Brownies/Guides
Education
Primary Schools:
Charlton C. of E. Primary 01304 201275
Deal Parochial C. of E. Primary 01304 374464
St. Margaret’s at Cliffe Primary 01304 852639
Dover College (Junior) 01304 205969
Secondary Schools:
Dover Grammar (Boys) 01304 206117
Dover Grammar (Girls) 01304 206625
St. Edmund’s Catholic School 01304 201551
Sandwich Technology School 01304 610000
Sir Roger Manwood’s Grammar
01304 613286
Kings School, Canterbury 01227 595501
Kent College 01227 475000
St Edmunds 01227 763231
Dover College 01304 852639
Duke of York 01304 245023
Entertainment
The Smugglers 01304 853404
The Coastguard 01304 851019
The Lantern Inn 01304 852276
Whitecliffs Hotel and Restaurant 08007 569964
Marlowe Theatre, Canterbury 01227 787787
Local Attractions / Landmarks
Pine Gardens and the Pines Calyx
South Foreland Lighthouse
The White Cliffs of Dover
Walmer Castle and Gardens
Dover and Deal castles
Secret War Tunnels

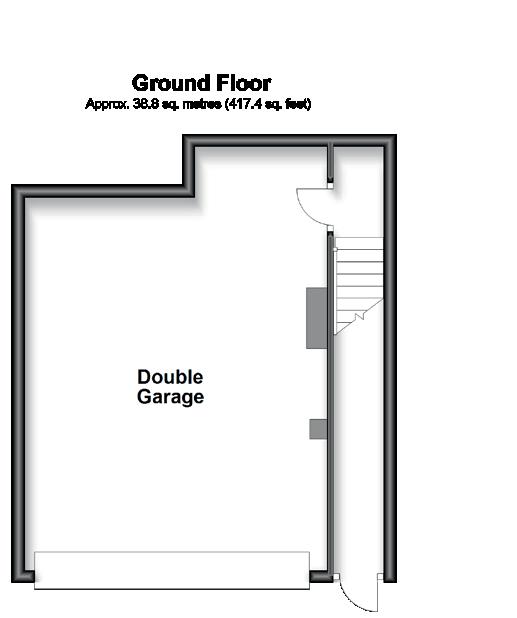

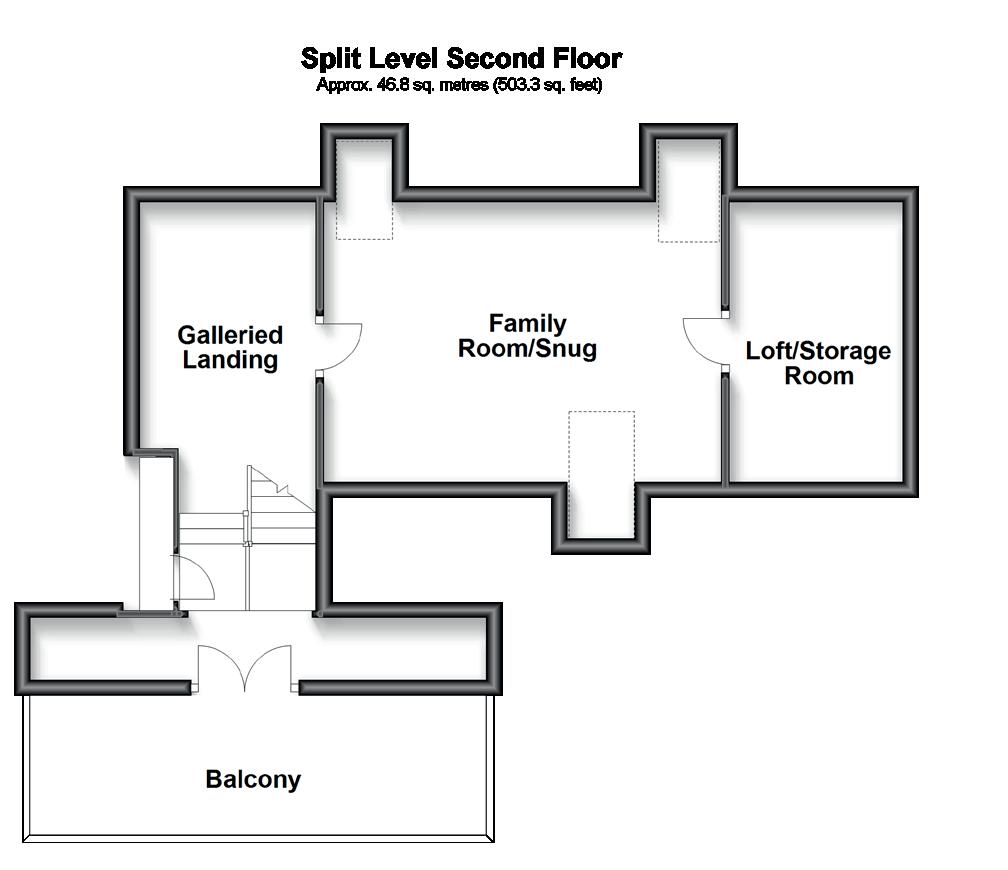


GROUND FLOOR
Double Garage 23’1 x 16’5 (7.04m x 5.01m)
SPLIT LEVEL UPPER GROUND FLOOR
Entrance Hall 16’3 (4.96m) x 12’3 (3.74m) narrowing to 11’8 (3.56m)
Cloakroom
Study 11’6 (3.51m) narrowing to 8’8 (2.64m) x 9’3 (2.82m)
Sitting Room (L-shaped) 20’5 x 14’3 (6.23m x 4.35m) plus 10’2 x 10’2 (3.10m x 3.10m)
Kitchen/Dining Room (L-shaped) 17’2 x 11’9 (5.24m x 3.58m) plus 14’0 x 9’6 (4.27m x 2.90m)
Utility Room 13’5 x 6’4 (4.09m x 1.93m)
SPLIT LEVEL FIRST FLOOR
Landing
Bedroom 2 13’8 x 11’1 (4.17m x 3.38m)
En Suite Shower Room
Bath/Shower Room
Bedroom 5 10’2 x 9’0 (3.10m x 2.75m)
Bedroom 3 13’9 x 10’4 (4.19m x 3.15m)
Main Bedroom 14’3 x 14’3 (4.35m x 4.35m)