

STEP INSIDE
The Timber Barn
Stunning Grade II Listed Barn Conversion in Dorney.
Tucked away in a secluded cul-de-sac in the picturesque village of Dorney, ideally positioned between Taplow and Windsor, this exceptional Grade II listed barn conversion offers the perfect blend of historic charm and modern luxury.
Beautifully appointed throughout, the home boasts five spacious double bedrooms, four stylish bathrooms and a country style eat-in kitchen. The property’s showstopper is the breathtaking main reception room, featuring soaring vaulted ceilings, original exposed beams, wood burning stove and an abundance of natural light, ideal for both entertaining and relaxed family living.
With three versatile reception rooms in total plus a mezzanine level, the home adapts effortlessly to your lifestyle needs. Outside, enjoy two generous patio areas at the front and rear, maintained lawned garden, and a private hot tub area.
Ground floor
Upon entering this exceptional home, you are welcomed into a bright hallway that leads seamlessly into a stunning country-style eat-in kitchen, offering an immediate and lasting impression of the warmth and character found throughout the property. Featuring striking exposed beams and rich oak wood flooring, the kitchen is fully equipped with modern built-in appliances and a gas stove, blending rustic charm with contemporary convenience.
Just off the kitchen lies a spacious dining area, perfect for family meals and entertaining and a versatile reception room, ideal as a cozy snug, home office, or playroom.
The main reception room is truly breathtaking, boasting a vaulted ceiling adorned with exposed beams and a beautiful wood-burning stove set against exposed brickwork. Floor-to-ceiling windows flood the space with natural light, while the dual-aspect design offers direct access to two generous patio areas, perfect for al fresco dining and enjoying the outdoors.
The thoughtfully designed ground floor offers two generously sized double bedrooms, both continuing the charming theme of exposed beams that runs throughout the home. A stylish bathroom serves this level, featuring a large walk-in shower for modern comfort. Upon entry, a cloakroom and separate WC provide added convenience.
First Floor
This unique home benefits from a thoughtfully designed dual-staircase layout, allowing for easy access to both wings of the property. To the right, a staircase leads to a charming mezzanine level that overlooks the stunning main reception room, a peaceful retreat perfect for a study or reading nook. Adjacent lies the impressive principal bedroom, a standalone sanctuary featuring vaulted ceilings, exposed beams, and a stylish en-suite with a walk-in shower.
To the left, a secondary staircase leads to two additional double bedrooms and two well-appointed bathrooms. The larger of these bedrooms includes its own en-suite with a walk-in shower and a characterful mezzanine level, ideal as an additional sleeping space or a cosy lounge area. Completing this wing is a spacious family bathroom, beautifully finished with both a bathtub and a walk-in shower, catering effortlessly to family living or visiting guests.
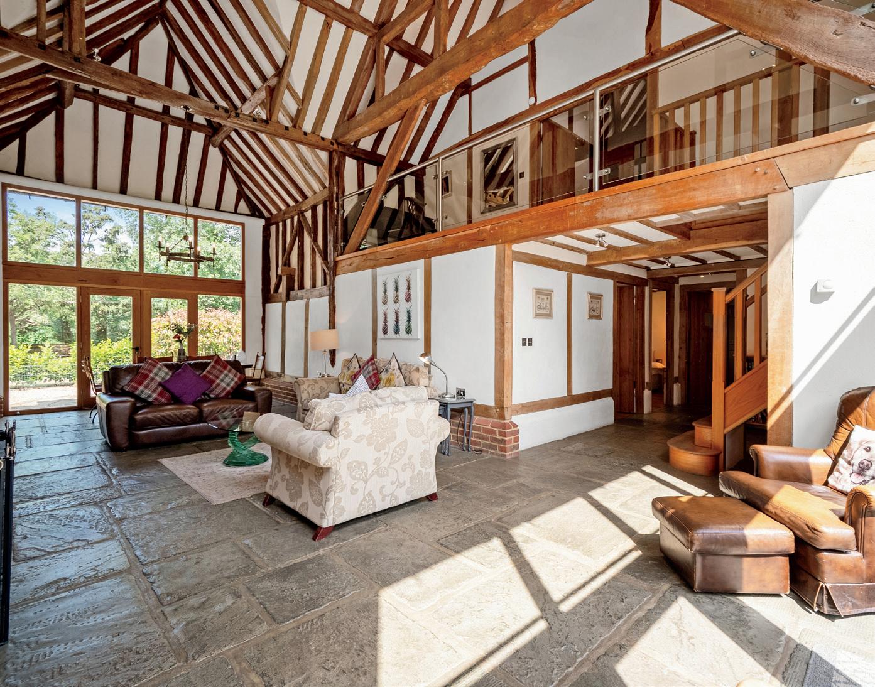

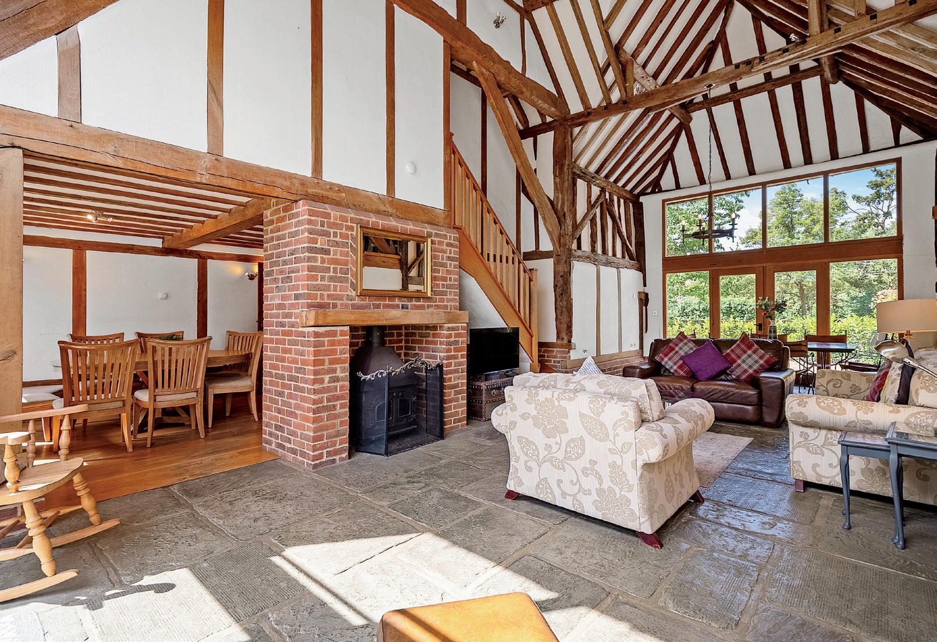
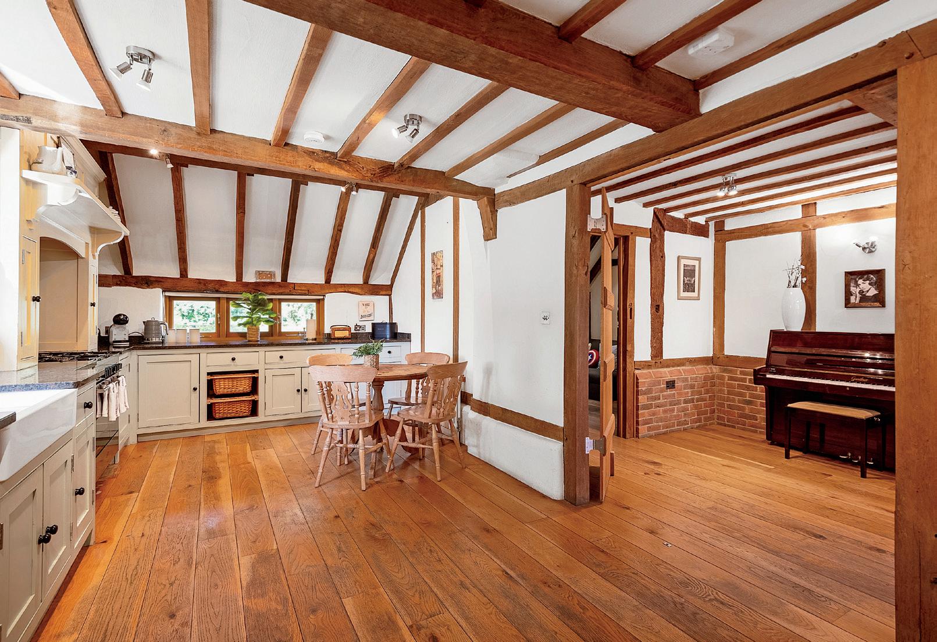


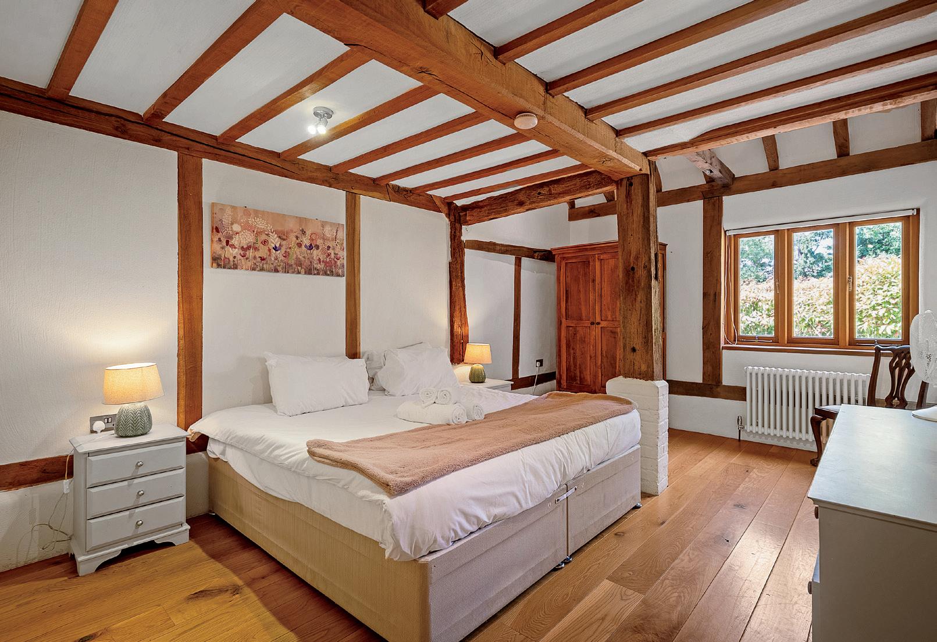



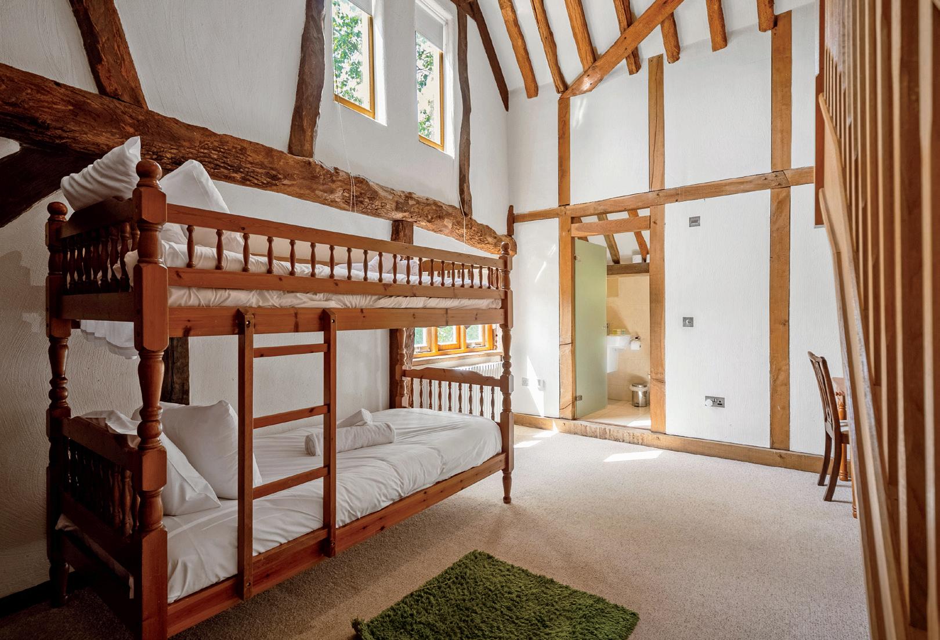
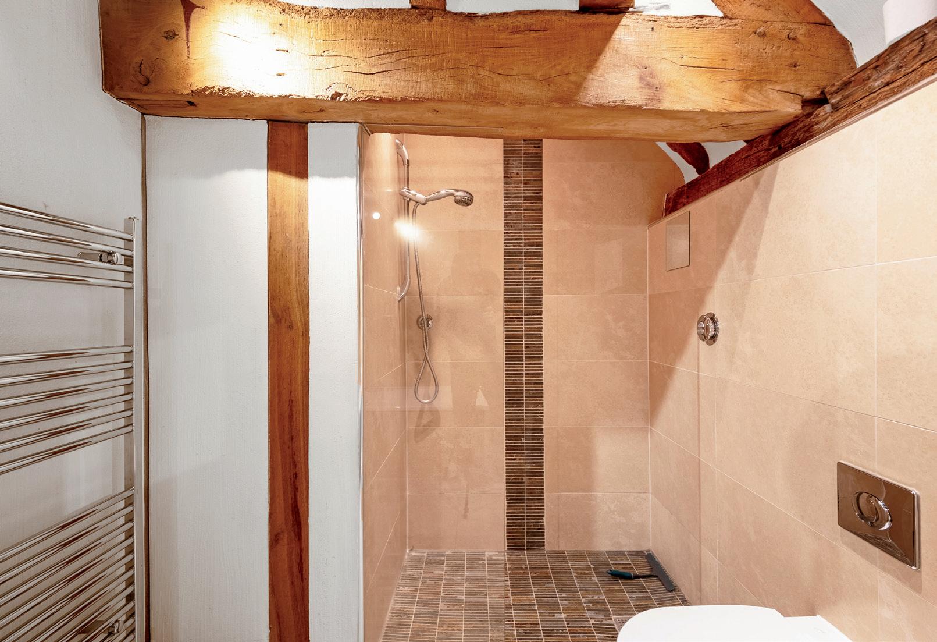




STEP OUTSIDE
The Timber Barn
Outside
The outdoor spaces are equally impressive, with two expansive patio areas leading directly from the main reception room, one to the front and one to the rear, perfect for al fresco dining or entertaining. A lawned garden provides a safe and open space, ideal for children or pets to enjoy.
To the side, the hot tub area offers a dedicated seating zone for relaxation and socialising, though it can easily be reconfigured as a double car port, depending on your needs. A substantial gravel driveway to the front of the property offers ample parking for multiple vehicles, ensuring practicality matches the property’s charm and character.
Location
Ideally situated just south of Taplow and on the edge of the charming village of Dorney, the property offers the best of both worlds, peaceful, rural surroundings with convenient access to nearby towns. The amenities of Maidenhead and Windsor are within easy reach, while local pubs, restaurants, and supermarkets can be found even closer to home.
Outdoor enthusiasts will enjoy immediate access to scenic country and riverside walking paths, along with nearby equestrian centres and watersports facilities, perfect for an active, nature-connected lifestyle.
For commuters, both Maidenhead and Taplow stations offer Elizabeth Line (Crossrail) services providing direct access into Central London. Road connections are also superb, with the M4, M25, and M40 motorways just a short drive away.
Services, Utilities & Property Information
Utilities: Water: Thames Water
Sewerage: Thames Water
Gas: EDF
Electricity: EDF
Mobile Phone Coverage: EE, Three, O2, Vodaphone. 5G is predicted to be available around your location from the following providers: EE, Three, O2, Vodaphone. We advise you to check with your provider.
Broadband Availability: Superfast 80 Mbps. You may be able to obtain broadband service from these Fixed Wireless Access providers covering your area. Openreach. We advise you to check with your provider.
Off Road Parking Spaces: 8-10
Construction Type: Brick + Timber Cladding
Tenure: Freehold
Directions
Postcode: SL4 6QS what3words: cycles.mole. happen
Local Authority: Windsor & Maidenhead Council Tax Band: G
Viewing Arrangements
Strictly via the vendors sole agents Fine & Country Windsor and Englefield Green +44 (0)1753 463633
Website
For more information visit Fine & Country Windsor and Englefield Green https://www. fineandcountry.co.uk/windsor-estate-agents
Opening Hours: Monday to Friday 9.00 am–5.30 pm Saturday 9.00 am–4.30 pm Sunday By appointment only

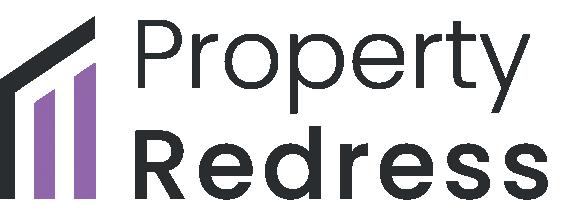



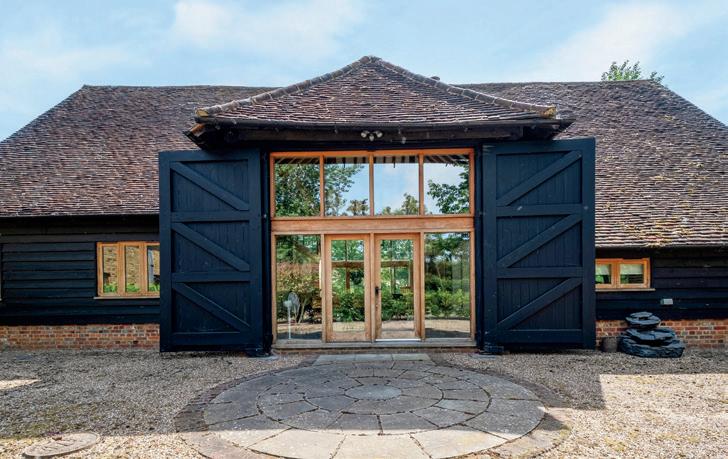
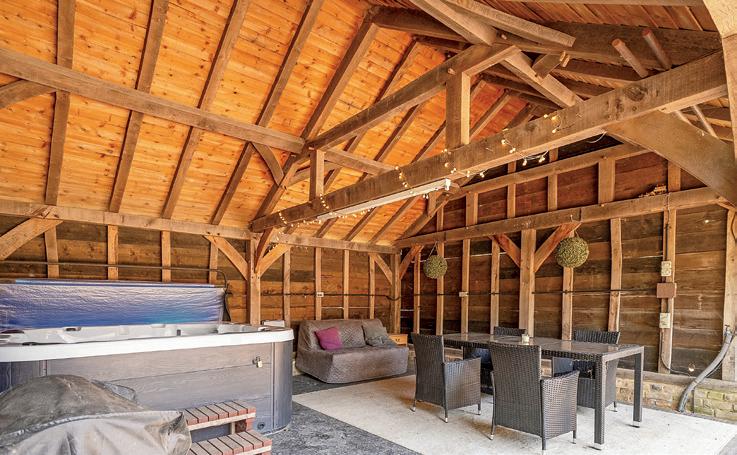


Agents notes: All measurements are approximate and for general guidance only and whilst every attempt has been made to ensure accuracy, they must not be relied on. The fixtures, fittings and appliances referred to have not been tested and therefore no guarantee can be given that they are in working order. Internal photographs are reproduced for general information and it must not be inferred that any item shown is included with the property. Whilst we carry out our due diligence on a property before it is launched to the market and we endeavour to provide accurate information, buyers are advised to conduct their own due diligence. Our information is presented to the best of our knowledge and should not solely be relied upon when making purchasing decisions. The responsibility for verifying aspects such as flood risk, easements, covenants and other property related details rests with the buyer.

follow Fine & Country on



Fine & Country Windsor and Englefield Green Castle Hill House, 12 Castle Hill, Windsor, Berkshire SL4 1PD +44 (0)1753 463633 | windsor@fineandcountry.com
