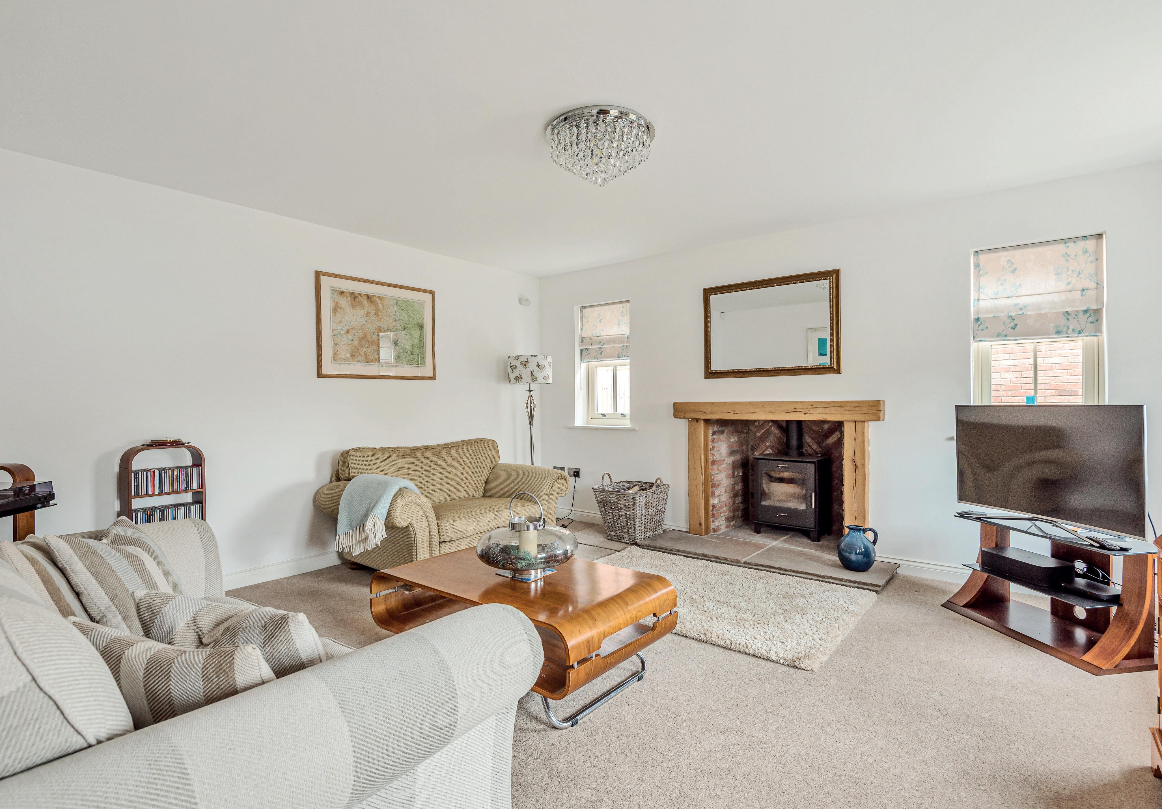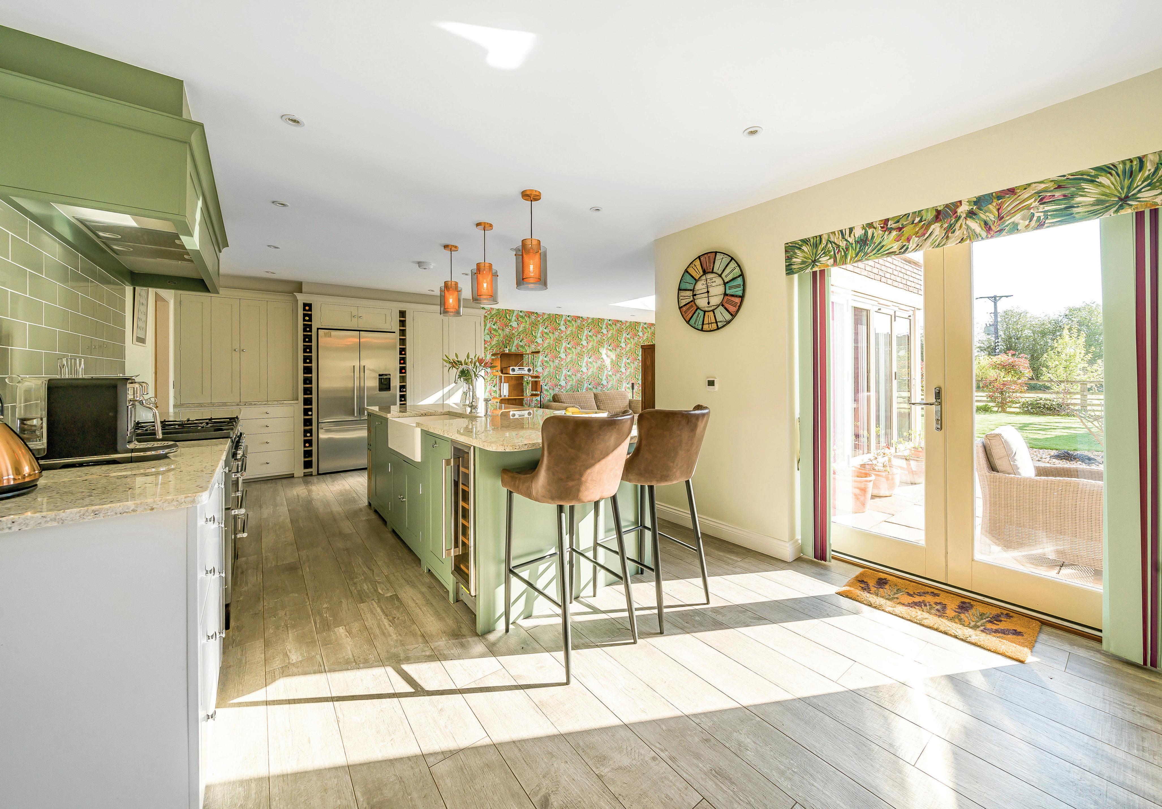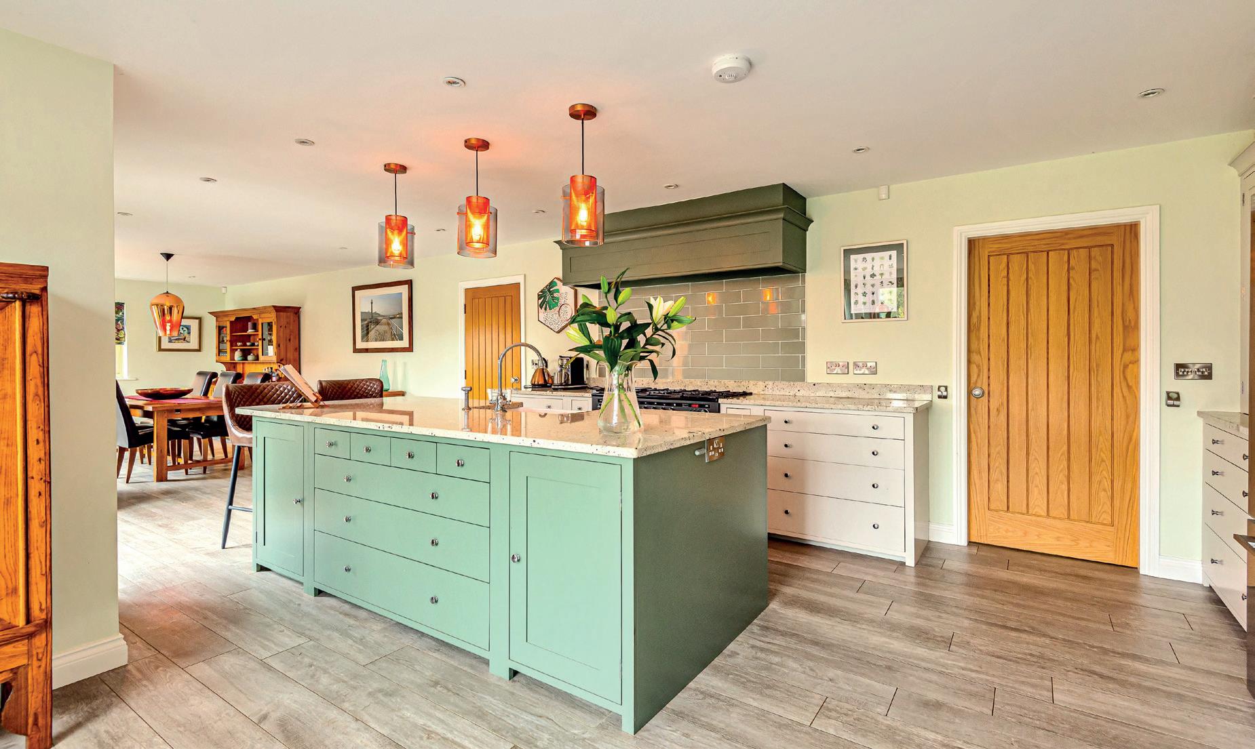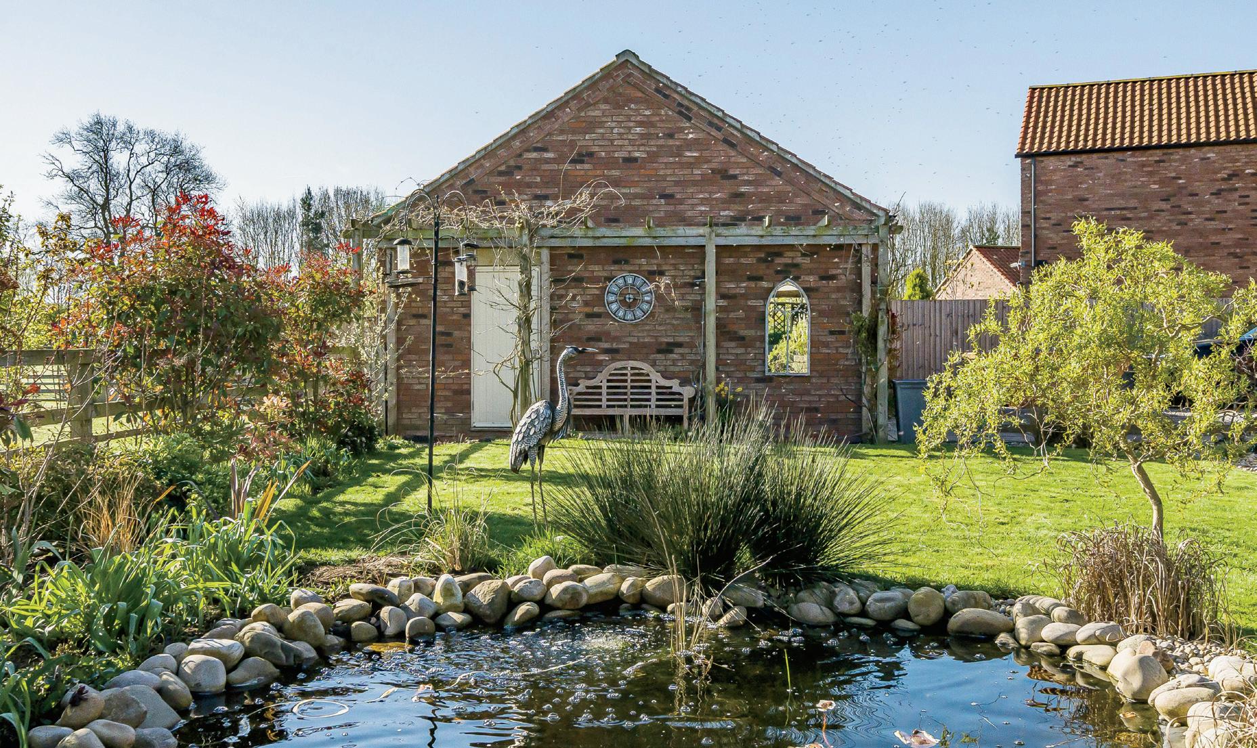

DEVONSHIRE HOUSE
Fine & Country takes great pleasure in offering to the market Devonshire House, a truly stunning and spacious family residence, purchased new by the current owners. The property is situated in the idyllic, rural hamlet of Biggin and forms part of a small, exclusive development of five luxury detached homes built to exacting standards by Orchard Homes.
This beautifully presented family home offers a fine example of contemporary living space and benefits from five well-proportioned double bedrooms, four luxurious bathrooms and three stylish reception rooms with a magnificent open plan dining kitchen incorporating high quality fixtures and fittings throughout to ensure that this impressive home suits the requirements of modern-day living.



STEP INSIDE
Upon entry into the property a welcoming reception hall awaits with staircase leading to the first-floor accommodation and access to a downstairs guest W/C, cloaks cupboard and benefits from underfloor heating. The stylish and elegantly presented living room has a wonderful central feature fireplace housing a cast iron wood burning stove and double aspect windows. Across the hallway is a formal study, ideal for those who need to work from home.
The real selling feature of this property has to be the magnificent open plan dining kitchen and family room situated to the rear of the property and now forms a fabulous sociable living space being light, bright and airy throughout with underfloor heating. The bespoke built ‘Neptune’ kitchen has high quality solid wood units fitted at floor and wall height with granite top work surfaces incorporating an array of high spec integrated appliances with a large central island unit having breakfast bar seating. Open access leads to a formal dining area, ideal for those who enjoy entertaining guests having twin sets of ‘French’ patio doors to the rear elevation. The family area is an ideal space for relaxing in having double aspect bi-folding patio doors leading out to a delightful, paved patio area and the fabulous gardens beyond. Leading off from the kitchen is a generous size utility room with a side entrance door.
To the first floor the wonderful master bedroom is a great size and is serviced by its own contemporary en-suite bathroom comprising a luxurious three-piece white suite with twin hand wash basins, stand-alone bath and separate walk-in shower cubicle. Bedroom two benefits from a built-in cupboard with a modern en-suite shower room. Two further well-proportioned double bedrooms are complemented by a contemporary house bathroom.
From the landing area stairs lead up to the second floor where there are many possibilities. Currently there is a large bedroom with a sizeable shower room providing a perfect teen/guest bedroom area. Alternatively, the bedroom could be used for hobby space, a playroom, cinema room or home gym. In addition, there is also a large useful storage cupboard on the landing.






Council Tax Band: G

Tenure: Freehold
 ASKING PRICE £900,000
ASKING PRICE £900,000










STEP OUTSIDE
Externally, this magnificent family home is approached via a secure gravelled driveway, providing generous off-street parking in front of a double detached garage having power, lighting, water and drainage installed. The fabulous rear garden is beautifully landscaped and is a gardener’s delight being predominantly landscaped with surrounding flowers beds housing a vast variety of plants, bushes and mature trees. To the immediate rear of the property and accessed via the kitchen diner is a paved patio area enjoying views over the paddock and is perfect for alfresco dining and outdoor entertaining. A paved pathway leads to a three-tiered seating area having composite decking with surrounding borders housing mature shrubbery and also leads you to a further timber built covered seating area, an ideal space for unwinding in whilst overlooking a fabulous fishpond feature. Beyond the garden is an additional paddock, measuring just shy of an acre and is a perfect playing area for those with children.



LOCATION
The property is located in the attractive hamlet of Biggin which dates back to the 11th Century, only a short distance from neighbouring villages Church Fenton, Sherburn-in-Elmet and Monk Fryston with a renowned primary school rated as ‘outstanding’ by Ofsted. Tadcaster lies to the north, with a wide range of amenities and a renowned Grammar School. The hamlet is just 20 minutes from York and 30 minutes from Leeds and is well served by the A1(M), M1 and M62.
Registered in England and Wales. Company Reg No. 03787696.
Registered Office 1 Manning Stainton Limited, Leigh House, 28-32 St Pauls Street, Leeds, West Yorkshire LS1 2JT
copyright © 2023 Fine & Country Ltd.

Agents notes: All measurements are approximate and for general guidance only and whilst every attempt has been made to ensure accuracy, they must not be relied on. The fixtures, fittings and appliances referred to have not been tested and therefore no guarantee can be given that they are in working order. Internal photographs are reproduced for general information and it must not be inferred that any item shown is included with the property. For a free valuation, contact the numbers listed on the brochure. Printed 26.04.2023







FINE & COUNTRY
Fine & Country is a global network of estate agencies specialising in the marketing, sale and rental of luxury residential property. With offices in over 300 locations, spanning Europe, Australia, Africa and Asia, we combine widespread exposure of the international marketplace with the local expertise and knowledge of carefully selected independent property professionals.
Fine & Country appreciates the most exclusive properties require a more compelling, sophisticated and intelligent presentation – leading to a common, yet uniquely exercised and successful strategy emphasising the lifestyle qualities of the property.
This unique approach to luxury homes marketing delivers high quality, intelligent and creative concepts for property promotion combined with the latest technology and marketing techniques.
We understand moving home is one of the most important decisions you make; your home is both a financial and emotional investment. With Fine & Country you benefit from the local knowledge, experience, expertise and contacts of a well trained, educated and courteous team of professionals, working to make the sale or purchase of your property as stress free as possible.
The production of these particulars has generated a £10 donation to the Fine & Country Foundation, charity no. 1160989, striving to relieve homelessness.
Visit fineandcountry.com/uk/foundation




