
131 Middle Deal Road
Deal | Kent | CT14 9RH




131 Middle Deal Road
Deal | Kent | CT14 9RH


While the attractive and historic seaside town of Deal may have numerous Grade II listed properties, there are very few that can match the size and grandeur of Rosway Manor. Built at the very end of the 17th century it includes a charming coach house providing additional but separate accommodation and has wonderful features such as the original Queen Anne style oak staircase. While other period features include high ceilings, multipane sash windows and original shutters, panelled walls and doors, oak wood floors, exposed beams and delightful fireplaces that give it such a special character. At the same time it has been sympathetically updated to provide everything needed for modern day living with an excellent kitchen and contemporary bathrooms.
This imposing residence is approached via a pair of tall wrought iron gates that lead to a gravel driveway where you can park three or four cars and leads to the coach house and the period front door. This opens into charming vestibule with Pugin style flooring, a cloakroom and a storage cupboard and through to the attractive entrance hall with the impressive staircase that leads to the first and second floors. The hall provides direct access to the sitting room and kitchen as well as an archway with a pair of multi-pane glazed doors to a corridor and the rest of the ground floor accommodation.
The elegant family room includes a plethora of original features as well as French doors to the garden and a brick fireplace with an open fire and a marble surround. While the large and equally delightful dining room also has a variety of period features including a cast iron open fire with a marble surround and where at least a dozen people can happily sit round a table for a formal dinner or for family celebrations. All the reception rooms are spacious including the snug dual aspect sitting room with its original features and door to the garden.
However there is a complete change of atmosphere when you open the door to the contemporary dual aspect kitchen. This includes a charming banquette seat under the window, a Rangemaster cooker and attractive charcoal grey shaker style units with granite worktops. These house a full height fridge, a full height freezer and a dishwasher as well as stand-alone appliances. There is also a central island/breakfast bar and a log burner flanked by built in cupboards.
Steps lead down from the hall to the basement with two large storage rooms you can stand up in and a well-designed wine cellar where you can store all your favourite vintages. If required it could be possible for the store rooms to be developed to provide for
offices and/or a bar/games room, subject to the necessary permissions.
There is a large window on the wide staircase that provides plenty of natural light and leads to the first floor. Here you will find a spacious galleried landing, a cloakroom, a family bathroom with a marble surround bath and wall panelling and three very large double bedrooms that all have original panelled walls. These include a dual aspect double with a fitted cupboard, a bay window and a fireplace with a sculptured mantle and a tiled hearth and while another that has two large sash windows, dado rails and painted ceiling beams. The fabulous bright and light main bedroom includes a built in cupboard, three large sash windows, exposed beams and a seating area as well as a stunning ensuite that has porcelain tiles, a contemporary stand-alone oval bath, a separate shower and built in shelving as well as a bespoke dressing table.
The second floor galleried landing includes a fascinating beamed feature and the view down to the ground floor is impressive with its cascade of Art Deco lights created by the owners. The landing leads to a dual aspect double bedroom with a charming fireplace and a vaulted ceiling sitting room with original bult in cupboards and opens into two vaulted ceiling double bedrooms. This floor has space to create a shower room and is an ideal area for older children to have a bit of independence and where they can entertain their friends. Alternatively it would also provide space for a gym and make an excellent office/studio complex for anyone who runs a business from home and doesn’t want to be disturbed by activities in the rest of the house.
Outside the coach house there is a private paved patio leading to the delightful, half glazed front door that opens into an attractive living room with an exposed central beam, a spiral staircase to the first floor and a door to a good sized inner hallway with a fascinating cupboard that has French wood doors. This provides access to a large single bedroom that is ideal for a pair of bunk beds, a modern family bathroom with a stand-alone bath and the fitted kitchen with an oven and hob, fridge and washing machine as well as a door to a small courtyard area. On the first floor there is a stunning double bedroom with exposed beams and a vaulted ceiling. The coach house would be ideal for older family members or makes an excellent holiday let. Alternatively it could be used as staff quarters.
The easy-to-manage garden area surrounds the property and includes the original front door, pathways bordered by shrubs and trees as well as a gravelled area ideal for barbecues and a patio for relaxing in the sunshine.


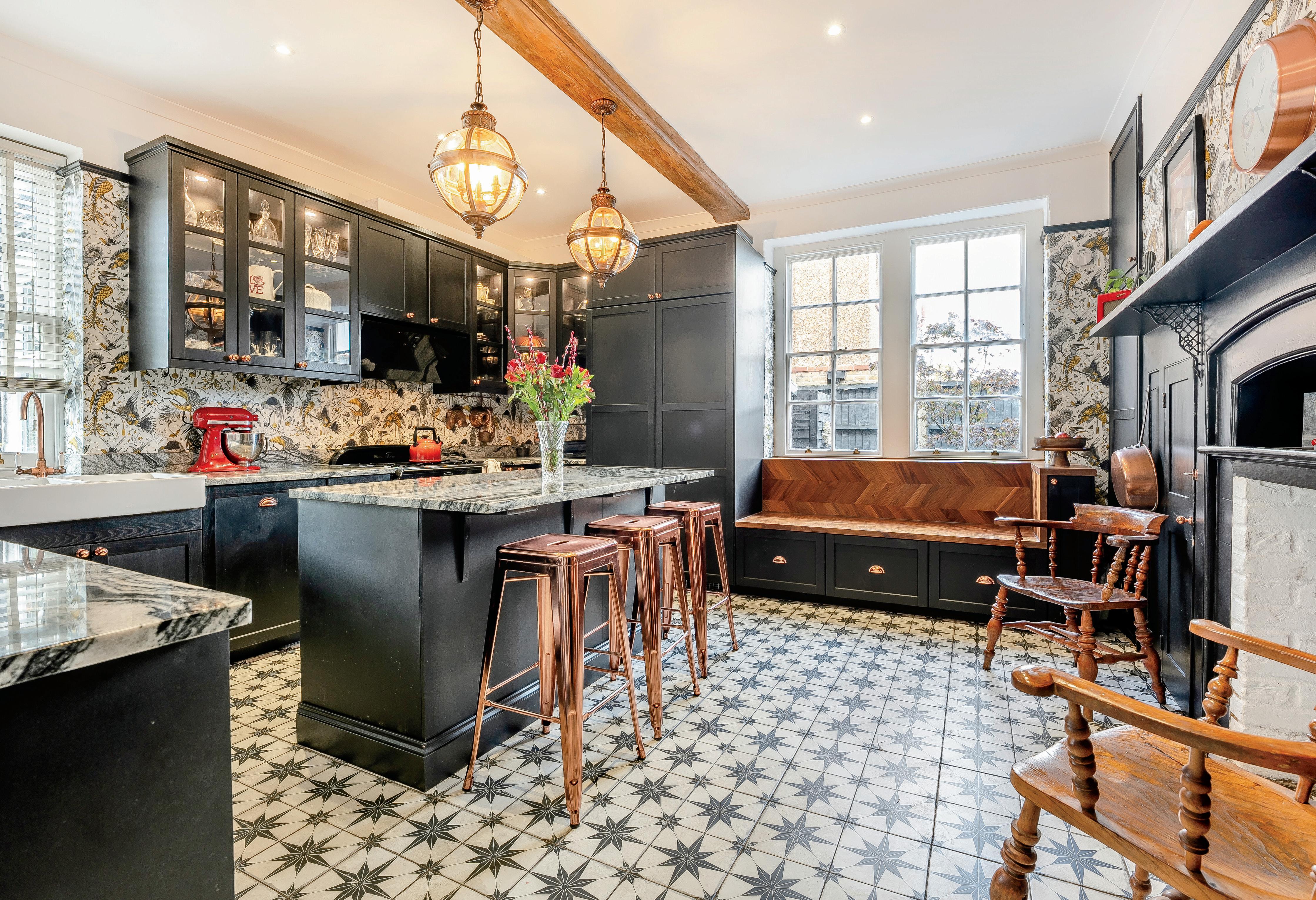



We knew the previous owners for many years and have always loved this house and were thrilled when we were able to buy it. We have been privileged to be the custodians of this special place, however we feel it is now time for us to downsize and pass the baton on to new owners.
The property is steeped in history and is where the famous cricketer, W.G.Grace, visited on numerous occasions as, at the time, it was owned by one of his close relatives. There are also archived letters from members of the Badsey Society in the last half of the 19th century who had relatives living at Rosway Manor that shed light on life at the time.
Whether you are looking for a permanent home or a superb seaside holiday and weekend retreat, this place is something special. It is a wonderful house for family life and entertaining. We are only about half a mile from the town centre and the train station where fast trains can whisk you to St Pancras in under an hour and a half.
Deal is considered to be one of the prettiest seaside towns in the southeast, with its plethora of period properties, the19th century pier, wonderful independent shops, excellent restaurants including the Dining Club, The Blue Pelican and Little Harriet’s tea rooms as well as the Astor community theatre, long seafront and beaches. There is also a vibrant market every Saturday as well as the Tides swimming pool, tennis and fitness complex.
There is the Kingsdown and Walmer and the Royal Cinque Ports golf clubs for golfing enthusiasts and, if you want to go slightly further afield, there is also the championship course at Royal St George’s as well as Princes. If sailing is your interest there is the Downs Sailing Club with its clubhouse along the Strand in Walmer.
Should education be an important issue you will find a number of good primary schools in the area including Warden House primary rated Outstanding by Ofsted while Dover, Canterbury, Thanet and Sandwich offer excellent grammar school facilities with top class private schools in Dover, Thanet and Canterbury.”*
* These comments are the personal views of the current owner and are included as an insight into life at the property. They have not been independently verified, should not be relied on without verification and do not necessarily reflect the views of the agent.

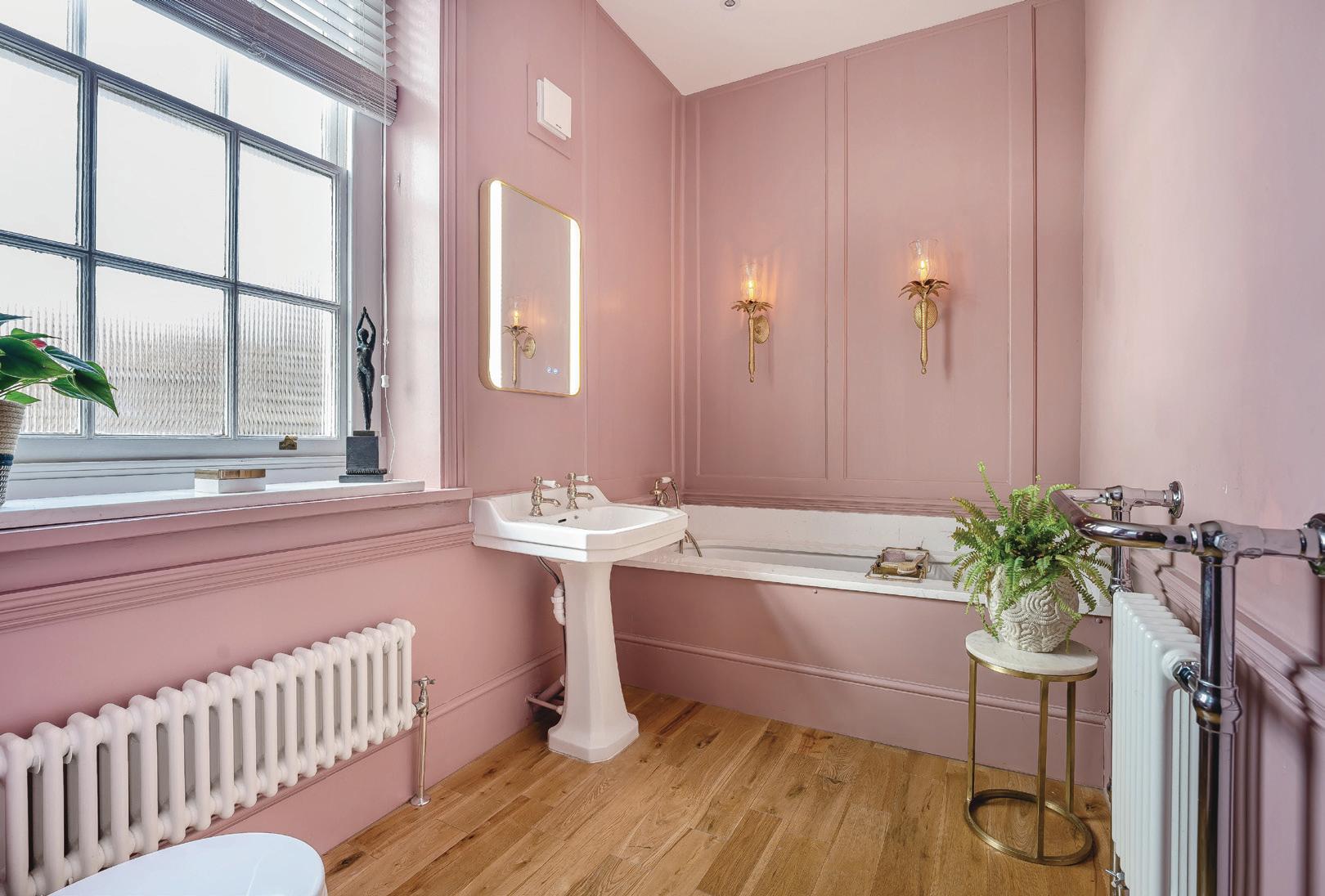
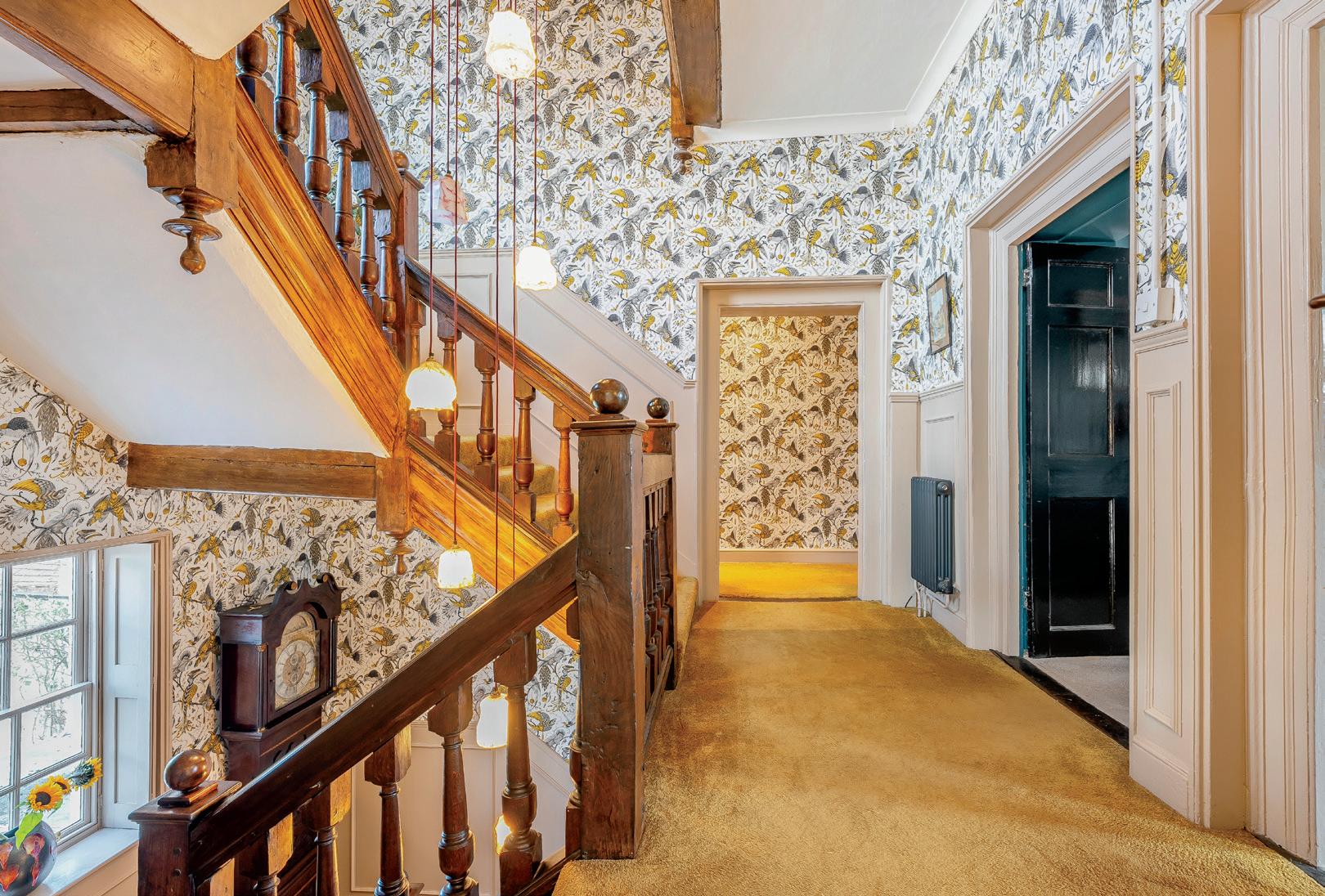




Travel
By Road: Deal
By Train from Deal
St. Pancras
Charing Cross
Leisure Clubs & Facilities
Downs Sailing Club 01304 361932
Deal and Betteshanger Rugby Club 01304 365892
Deal Bowling Club 01304 374701
Dover Athletic Football 01304 822373
Walmer and Kingsdown Golf Club 01304 373256
Royal Cinque Ports Golf Club 01304 374007
Royal St. George’s Golf Club 01304 613090
Prince’s Golf Club 01304 611118
Tides Leisure Centre 01304 373399
Healthcare
The Balmoral Surgery 01304 373444
The Cedars Surgery 01304 873341
St Richards Road Surgery 01304 369777
Buckland Hospital 01304 222510
Education
Primary Schools:
Warden House 01304 375040
The Downs Primary 01304 372486
Deal Parochial School 01304 374464
Dover College Junior 01304 205969
Northbourne Park Prep 01304 611215
Secondary Schools:
Dover Grammar School for Boys 01304 206117
Dover Grammar School for Girls 01304 206625
Sir Roger Manwood’s Grammar 01304 610200
Dover College 01304 205969
Duke of York’s Military School 01304 245024
Entertainment
Dunkerleys 01304 375016
The Royal Hotel 01304 375555
The Blue Pelican 01304 783162
The Dining Club 01304 373569
Harriet’s Tea Rooms 01304 369748
Local Attractions / Landmarks
Deal Castle
Walmer Castle
The White Cliffs of Dover and Samphire Hoe
Betteshanger Country Park
Deal Pier
Knight’s Templar Church, Dover
Saturday market Deal


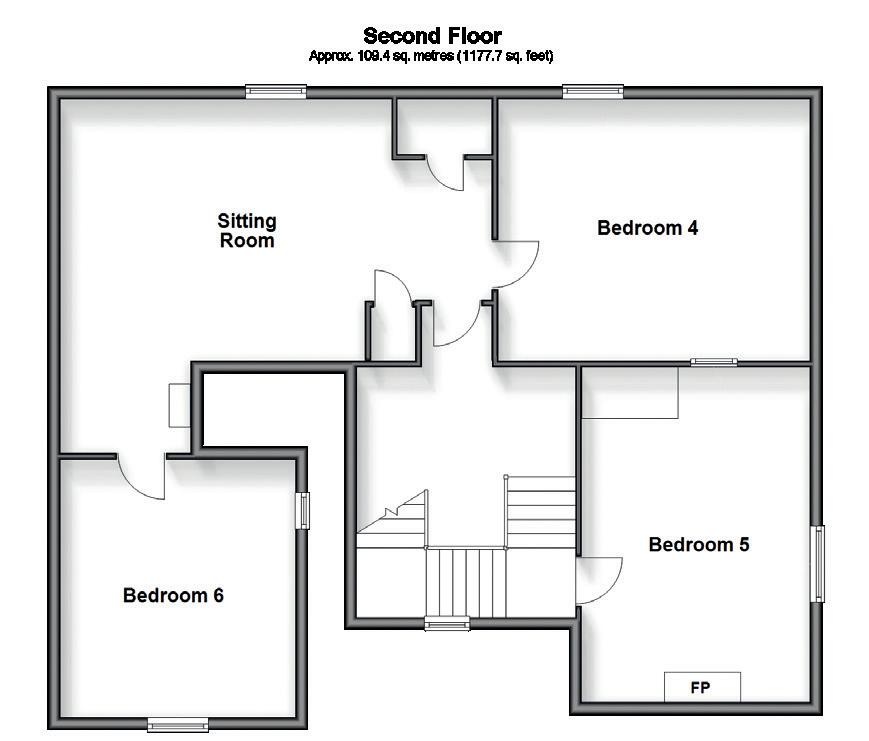


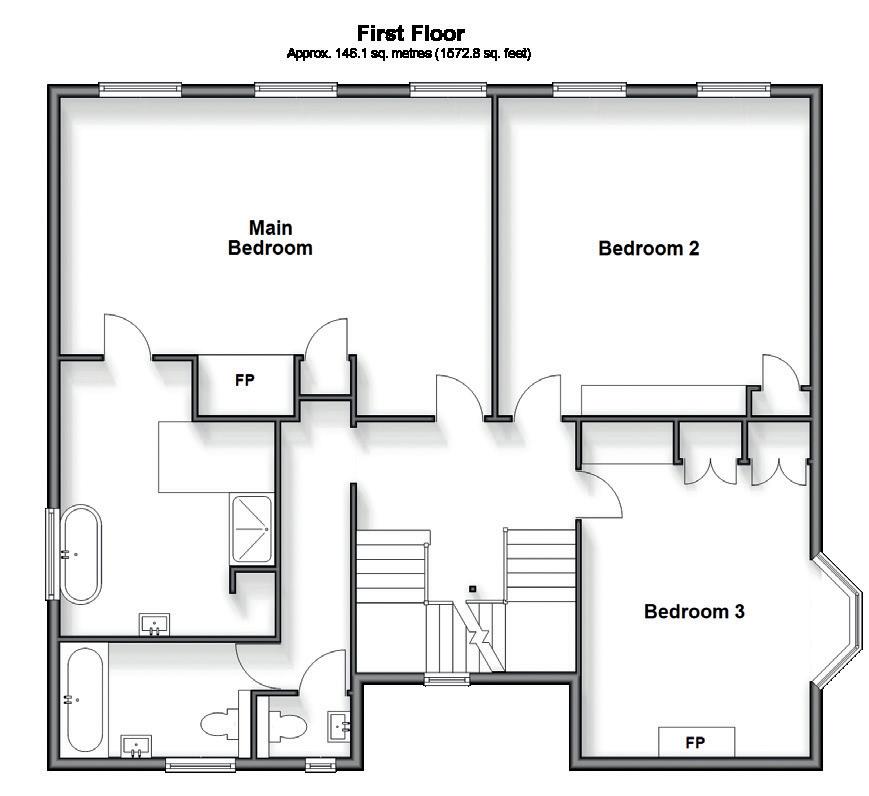

GROUND FLOOR
Reception Hall
Cloakroom
Sitting Room 18’4 x 12’4 (5.59m x 3.76m) Family Room 17’9 x 17’3 (5.41m x 5.26m)
FIRST FLOOR
Landing
Main Bedroom 23’6 x 17’6 (7.17m x 5.34m)
En Suite Bathroom
Bedroom 2 17’5 x 16’11 (5.31m x 5.16m)
Bathroom
Separate Toilet
SECOND FLOOR Landing
Sitting Room 23’0 x 19’0 maximum (7.02m x 5.80m) Bedroom 4 16’2 x 13’10 (4.93m x 4.22m) Bedroom 5 18’0 x 14’7 (5.49m x 4.45m) Bedroom 6 14’2 x 12’9 (4.32m x 3.89m)
CELLAR
Store
Store
Store THE COACH HOUSE GROUND FLOOR Hall Sitting Room 14’10 x 13’1 (4.52m x 3.99m)
Bathroom
Bedroom 2 9’4 x 7’3 (2.85m x 2.21m) Kitchen 7’8 x 5’11 (2.34m x 1.80m)
FIRST FLOOR
Main Bedroom 14’10 x 13’1 (4.52m x 3.99m)
OUTSIDE
Gated Driveway Garden