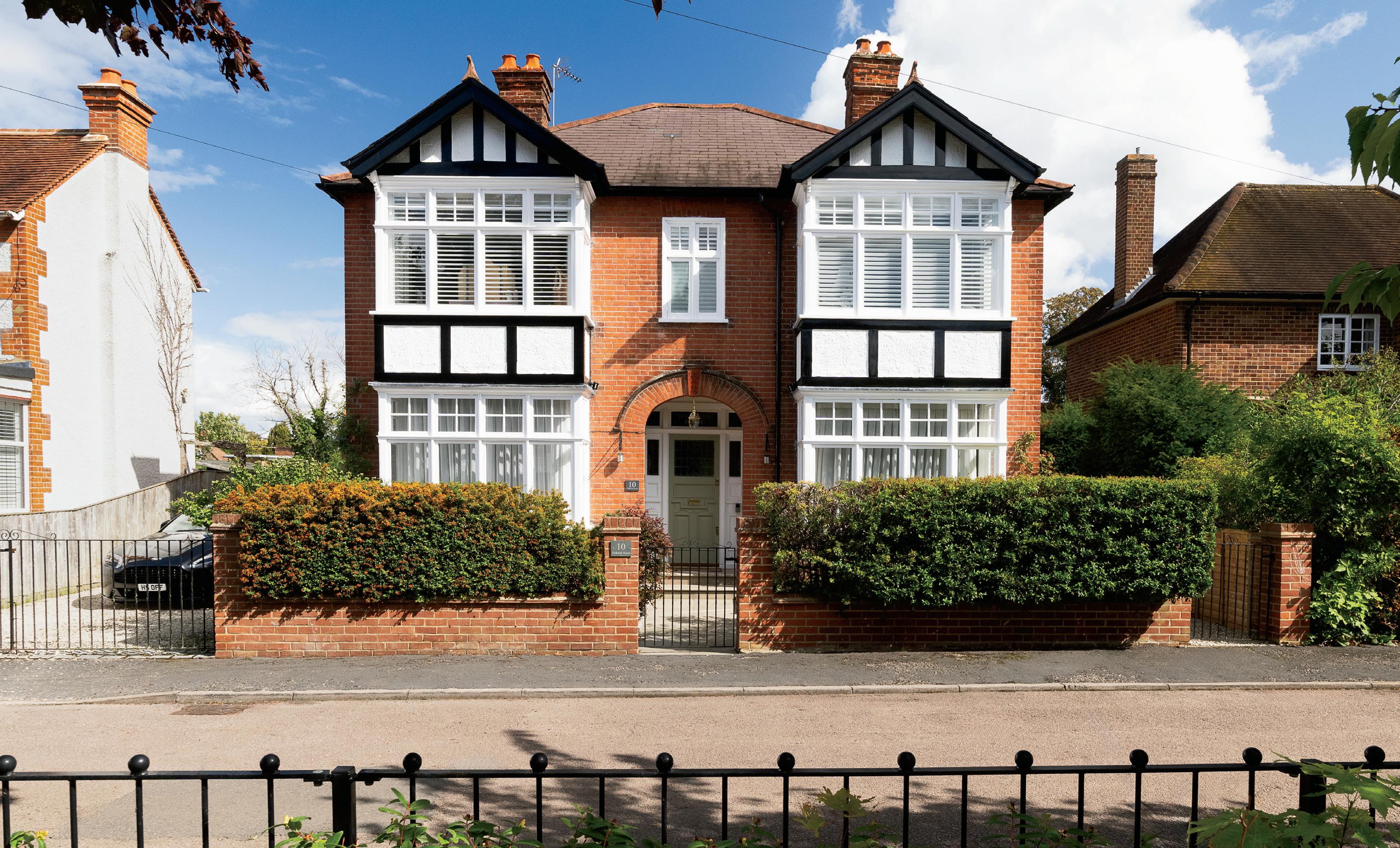
House


House
An Edwardian Masterpiece in the Heart of Datchet.
Just 1.0 mile from the historic Windsor Castle, this exquisite Edwardian family home perfectly combines timeless elegance with modern luxury.
Offering four bedrooms and three elegant reception rooms, each adorned with original Edwardian fireplaces, the property exudes charm and character throughout.
At the heart of the home lies a bespoke McEvoy & Rowley kitchen and dining area, beautifully crafted with integrated Siemens & Neff appliances, underfloor heating, and space designed for both everyday living and entertaining.
The accommodation further includes two stylish bathrooms featuring Villeroy & Boch fittings, a separate utility room, and a Bang & Olufsen integrated sound system that can be effortlessly controlled via an iPad panel.
Outside, you’ll find a beautifully secluded rear garden, an insulated external home office, and a garage/gym, creating the perfect blend of work, wellness, and leisure.
Perfectly positioned just moments from Datchet Golf Club, Datchet Train Station (offering excellent commuter links to London), and Windsor town centre, this is a truly exceptional home in one of Berkshire’s most desirable villages.
Upon entering Dalkeith House, you are greeted by an elegant hallway featuring a striking checkerboard tiled floor that immediately sets a tone of timeless sophistication.
To either side, two impressive reception rooms showcase Edwardian fireplaces, intricate parquet flooring, and expansive bay windows that fill each
space with natural light.
Towards the rear, a snug lounge offers a cosy retreat with its ornate fireplace and patio doors opening directly onto the garden terrace.
The heart of the home is the bespoke McEvoy & Rowley kitchen and dining area, illuminated by a skylight and designed for both beauty and function. This space features integrated Siemens and Neff appliances, a hidden breakfast/ coffee station and pop-up extractor, large Siemens wine cooler, and a gas Aga, all crafted to the highest standards of modern luxury.
A separate utility room with side access provides added convenience, while a stylish guest WC completes the ground floor layout.
The first floor hosts four generously proportioned bedrooms, each distinguished by its own, ornate fireplace that adds character and warmth to every room. The principal bedroom features a unique hidden en suite, discreetly accessed through a wardrobe door, leading to a beautifully appointed modern bathroom with a walk-in shower.
A spacious family bathroom with a deep bathtub provides a serene space for relaxation. Both bathrooms are fitted with Villeroy & Boch fixtures and underfloor heating, enhancing the sense of quality and luxury throughout this floor.

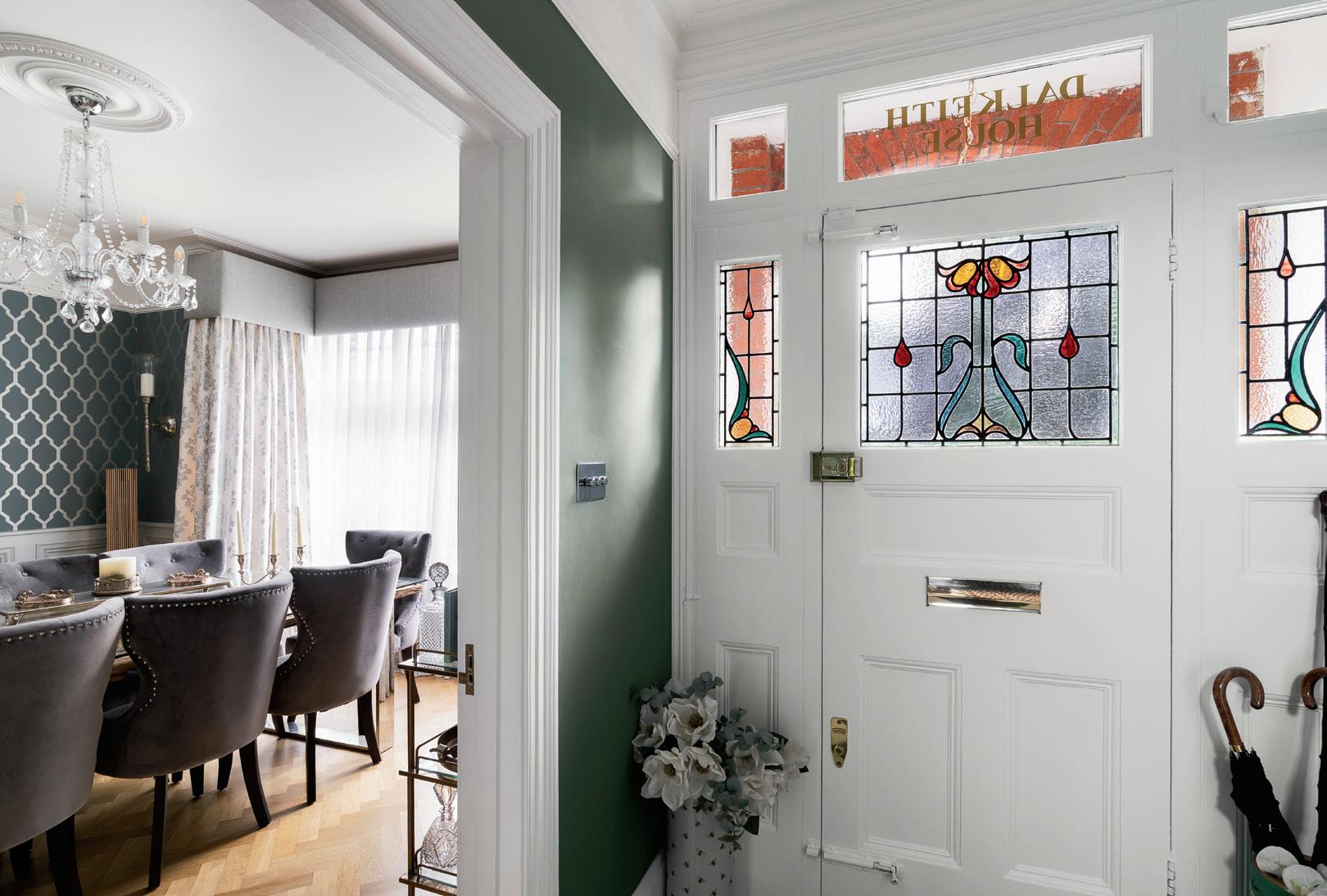
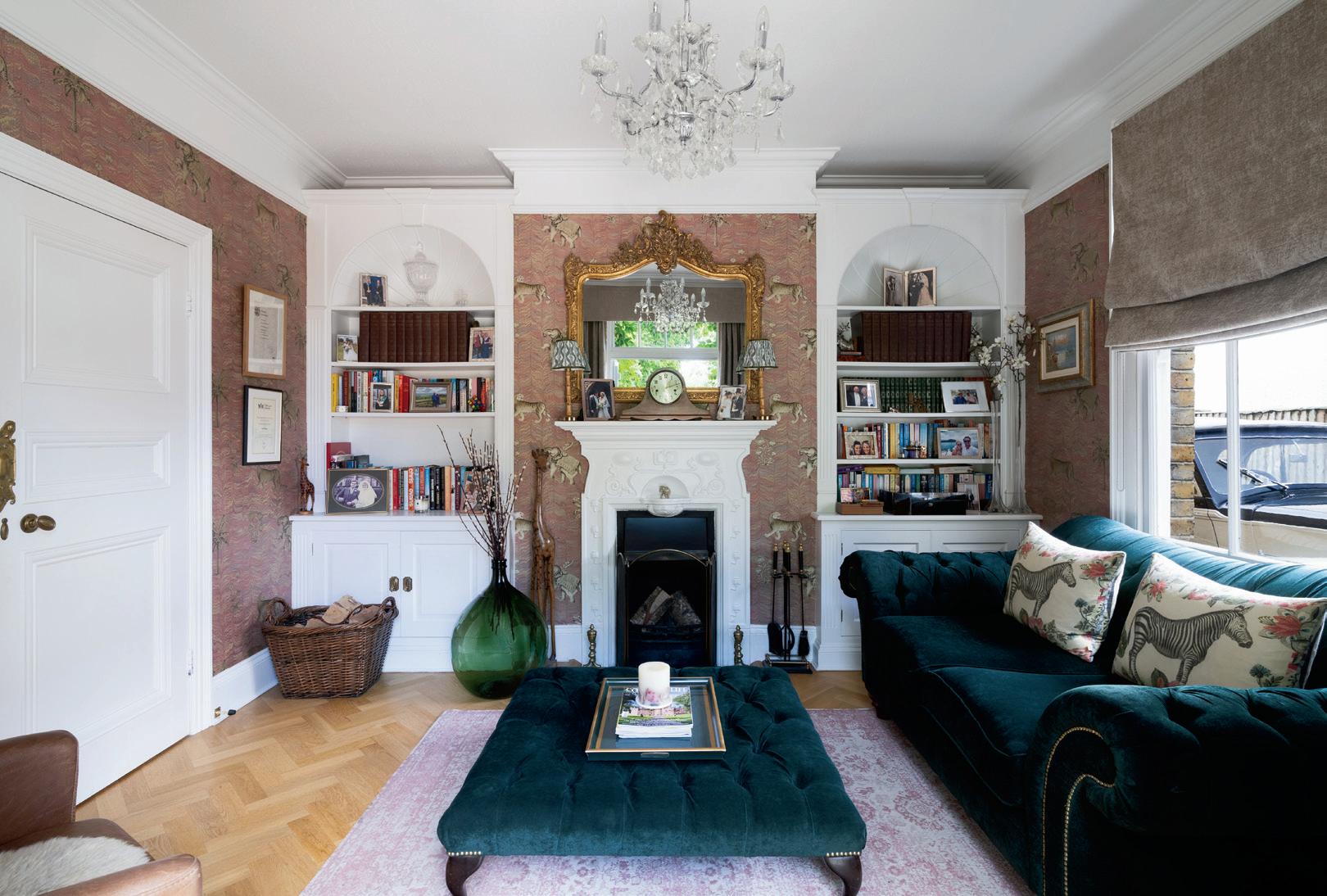



From the moment we first viewed this home, we were captivated by its period charm and spacious, character-filled rooms. With the updates we’ve made, it now combines timeless elegance with modern family living. Its peaceful setting on a no-through road was another major attraction.
The house has suited both family life and entertaining beautifully. The layout flows effortlessly, making everyday living easy and gatherings enjoyable. The kitchen and main living area form the heart of the home, where we spend most of our time cooking, relaxing, and socialising. The snug is another favourite, especially in the evenings with its garden view and cosy fire.
Original features blend seamlessly with modern comforts such as underfloor heating, integrated TVs, and a built-in music system. Driveway and garage parking for three cars has also been a real luxury. The interior design strikes a perfect balance between open-plan living and more formal spaces, enhanced by carefully chosen wallpapers and colours that respect the home’s heritage while adding a fresh, contemporary feel.
The home’s light-filled rooms, high ceilings, and generous proportions make it a truly uplifting place to live. The garden has been a particular highlight — perfect for morning coffee, summer barbecues, and hosting gatherings of up to 30 guests.
Fully renovated and ready to move into, the house also offers potential to convert the loft into an additional bedroom and bathroom. It’s stylish, practical, and welcoming — a home that celebrates tradition while supporting modern family life.
We’ve loved our time here, from weekend walks into Windsor and the Great Park to community events on the village green. The area is friendly, safe, and active, with great local schools, nurseries, and easy access to train stations and Heathrow.
To future owners, we suggest making the most of the flexible ground floor layout and beautiful garden spaces. We’re also happy to pass on the details of our trusted gardener and local tradespeople.
This has been a very happy home for us, and we hope it brings just as much joy to its next owners.”

* These comments are the personal views of the current owner and are included as an insight into life at the property. They have not been independently verified, should not be relied on without verification and do not necessarily reflect the views of the agent.
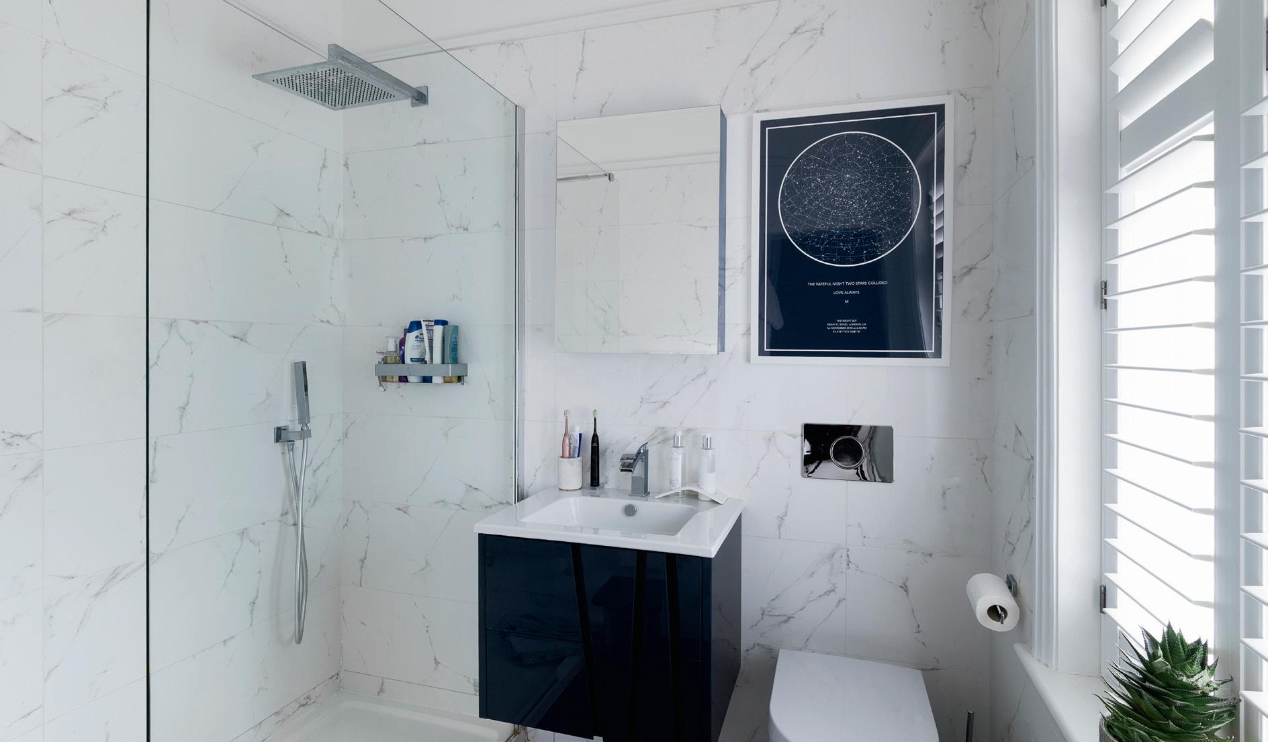
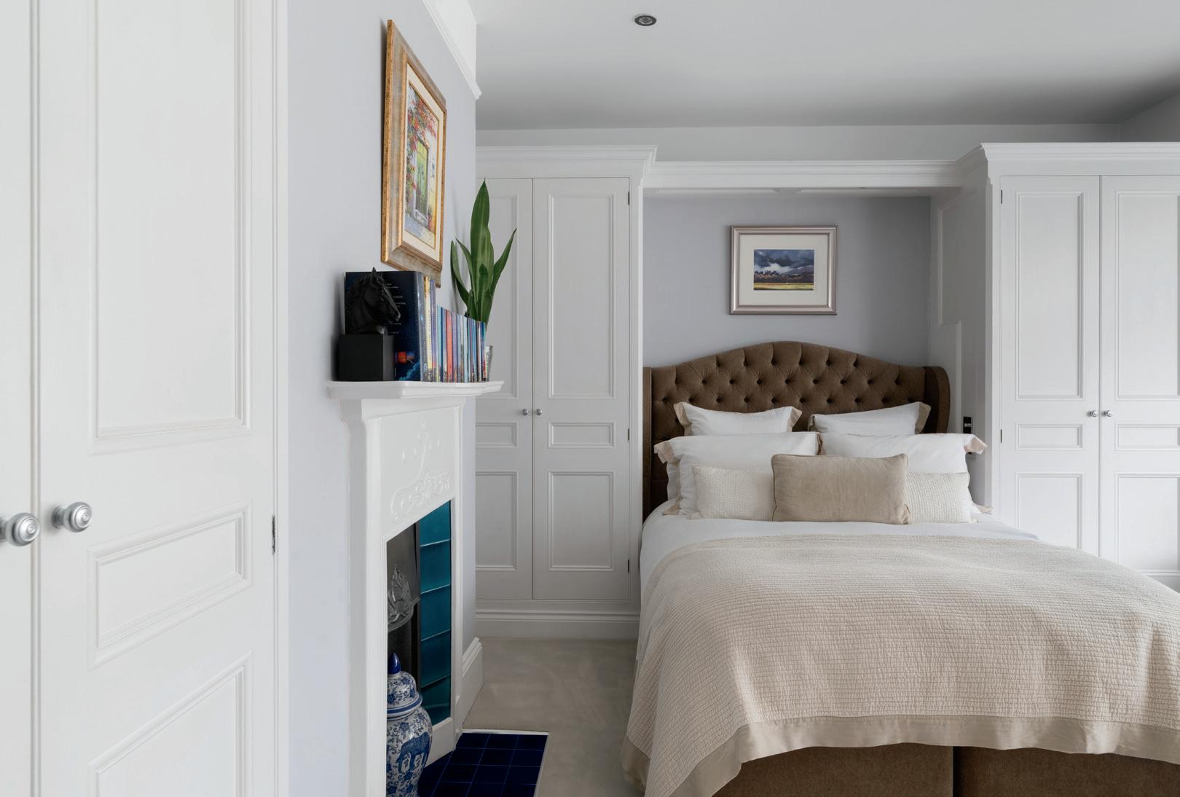
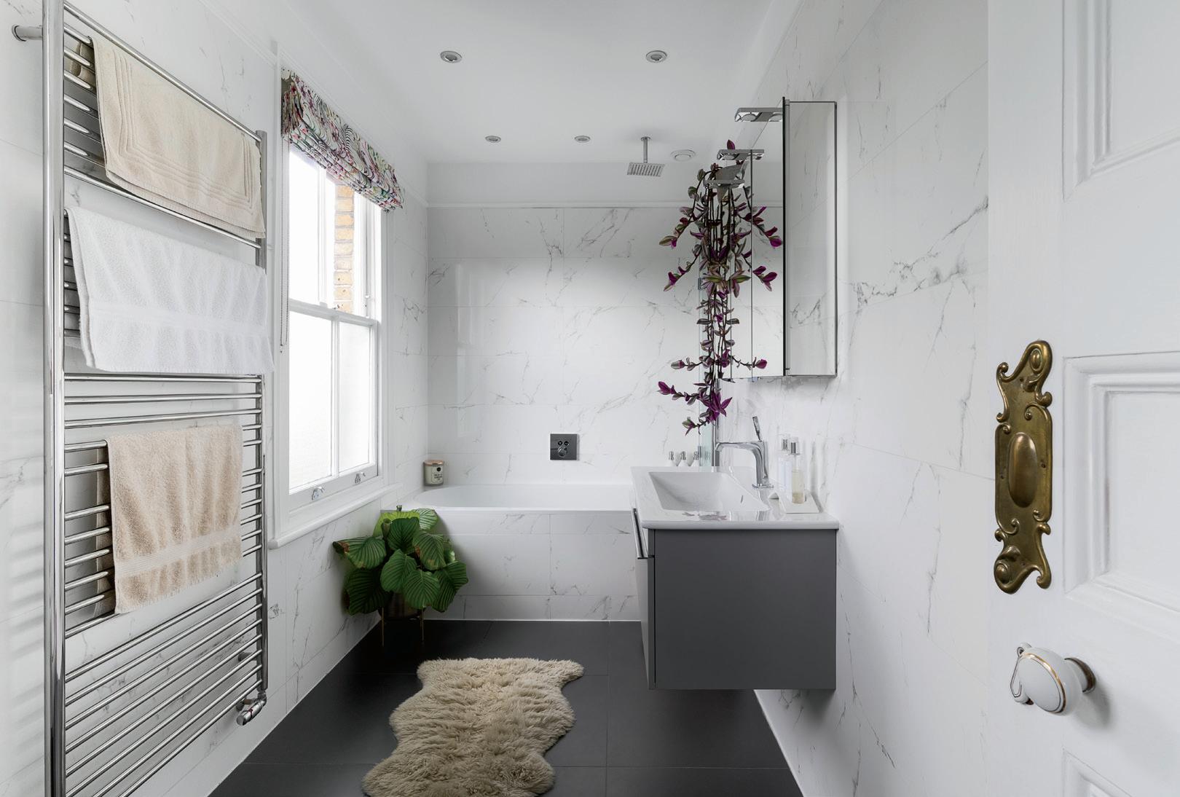


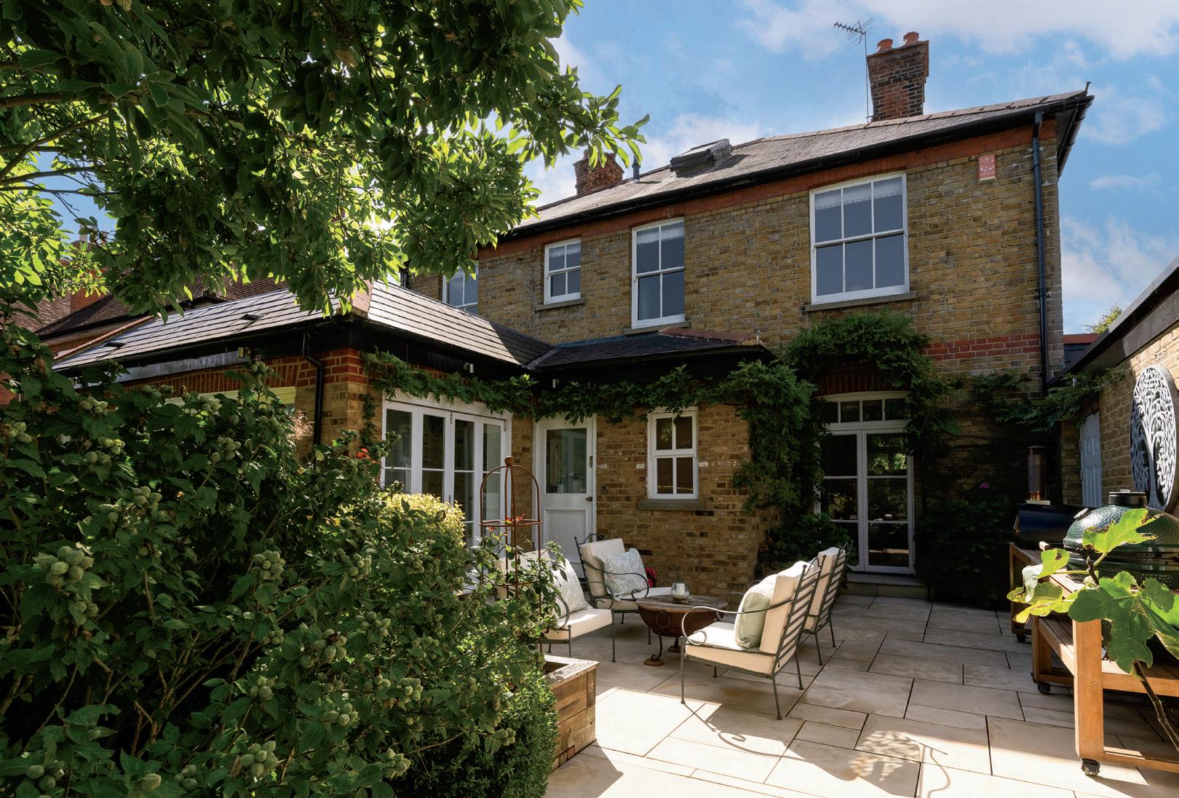

Beyond the main house, an external home office offers a fully insulated and private workspace, perfect for remote working or creative pursuits. Adjacent to this, a spacious garage/gym provides ample storage.
Directly off the kitchen and dining area, elegant patio doors open onto a beautifully finished terrace, ideal for al fresco dining and entertaining. The garden is predominantly laid to lawn, framed by mature borders, and extends to a hidden section offering exciting potential for further development, whether an additional outhouse, swimming pool, greenhouse, or vegetable garden, depending on preference.
In addition to the garage, the property benefits from offstreet parking for a further two vehicles.
Located in the picturesque Thameside village of Datchet, just east of historic Windsor, this property enjoys a charming and convenient setting. The village itself offers a traditional green, an array of local shops for daily essentials, cosy pubs, and popular restaurants, perfectly blending community charm with everyday practicality.
Travel connections are exceptional. The M4 (Junction 5) is just 1.5 miles away, offering swift access to the M25, Heathrow Airport, Central London, and the wider motorway network. For commuters, Datchet Station provides regular rail services to London Waterloo, while Windsor Central connects to London Paddington via Slough on the fast and modern Elizabeth Line.
Families are well catered for, with a wide selection of highly regarded schools nearby. Options include prestigious independents such as St George’s, Upton House, Eton College, and Eton End, as well as respected state schools including Datchet Montessori School, St Mary’s, and Windsor Boys’ and Girls’ Secondary Schools.
Services, Utilities & Property Information
Local Authority: Windsor & Maidenhead
Tenure: Freehold | EPC E | Council Tax Band: G
Utilities: Water: Thames Water
Electricity: Octopus
Gas: Octopus
Mobile Phone Coverage: EE, Three, O2, Vodaphone and 5G.We advise you to check with your provider. Broadband Availability: FTTP Superfast. We advise you to check with your provider.
Construction Type: Brick
Garage Parking Spaces: 1
Off Road Parking Spaces: 2
Directions
Please use the following link to locate the property: SatNav https://what3words.com/ Postcode: SL3 9BP what3words: ///shapes.amused.combining
Viewing Arrangements
Strictly via the vendors sole agents Fine & Country Windsor, Louis Byrne on Tel Number +44 (0)1753 463633
Website
For more information visit Fine & Country Windsor windsor@fineandcountry.com
Opening Hours:
Monday to Friday - 9.00 am - 5.30 pm Saturday - 9.00 am - 4.30 pm Sunday - By appointment only

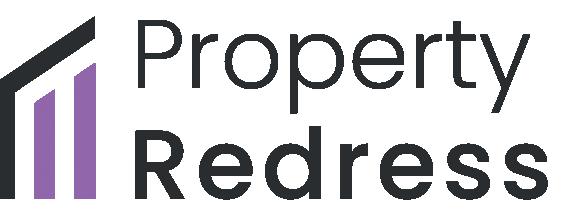

Agents notes: All measurements are approximate and for general guidance only and whilst every attempt has been made to ensure accuracy, they must not be relied on. The fixtures, fittings and appliances referred to have not been tested and therefore no guarantee can be given that they are in working order. Internal photographs are reproduced for general information and it must not be inferred that any item shown is included with the property. Whilst we carry out our due diligence on a property before it is launched to the market and we endeavour to provide accurate information, buyers are advised to conduct their own due diligence. Our information is presented to the best of our knowledge and should not solely be relied upon when making purchasing decisions. The responsibility for verifying aspects such as flood risk, easements, covenants and other property related details rests with the buyer.







