

CLOVER HILL

Clover Hill is an exquisite Edwardian property which has been sympathetically renovated. Set within private gardens behind a private gated entrance, this immaculately presented 6-bedroom property has been modernised to the highest possible standard.

KEY FEATURES
Clover Hill is an exquisite Edwardian property which has been sympathetically renovated. Set within private gardens behind a private gated entrance, this immaculately presented 6-bedroom property has been modernised to the highest possible standard and also benefits from a separate one-bedroom annex with its own private terrace.
Ground Floor
The ground floor accommodation is beautifully presented and comprises of four large reception rooms including living room, dining room, family room with a feature Tom Howley bookshelf and media centre, and snug which is conveniently located just off the modern open plan breakfast kitchen.
Recently renovated, the stunning Tom Howley chef’s kitchen features a large island, display cabinetry, media centre and pantry topped off with Caesarstone Montblanc surfaces. The kitchen has a wealth of top of the range Miele M-Touch appliances including plumbed in coffee machine, microwave, two ovens (one plumbed steam) with wireless food probe, warming drawer, and vacuum drawer for sous-vide cooking; Additional features include a Miele dishwasher, Wolf Sealed Range-Top 6 Burner & Griddle, Liebherr Monolith stainless steel fridge and freezer with icemaker, two undercounter wine refrigerators, as well as a Quooker tap with chilled, sparkling and boiling water on demand and Kaelo iceless ice bucket built into the island.
Both the living and dining room feature striking Chesney Beaumont wood burning stoves and the kitchen, family room, and laundry also benefit from underfloor heating with Chateaux Gris Antiqued Limestone floors in the kitchen and wide plank distressed charcoal oak flooring throughout the rest of the ground floor.
The ground floor also has a utility room with Tom Howley cabinetry and bench, an impressive wine store, ground floor w/c with Catchpole & Rye fixtures and a gym with shower room.
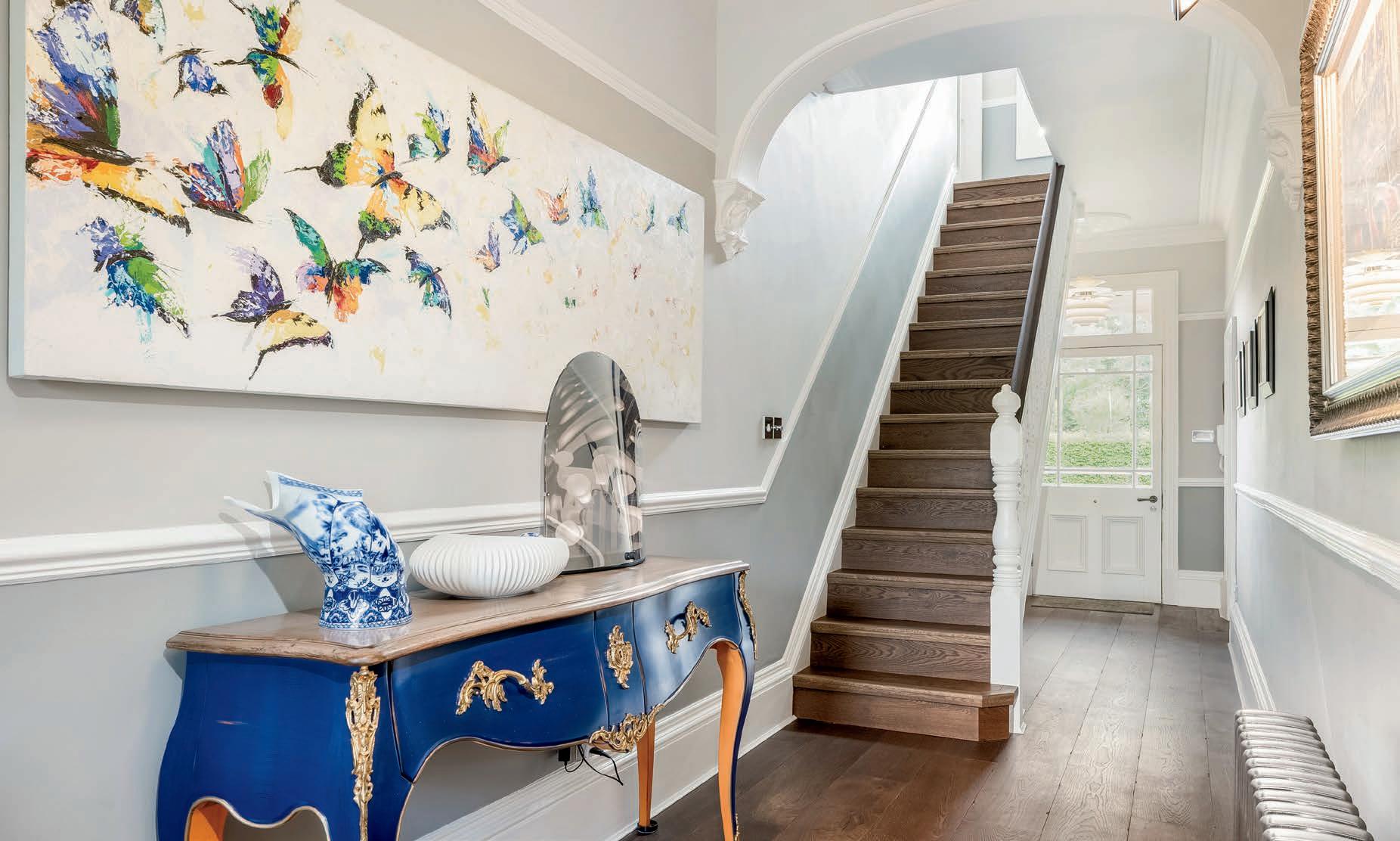










SELLER INSIGHT
Welcome to our cherished home, a place where timeless elegance meets modern convenience. From the moment we first saw it, we were captivated by its st ately presence and period character. The enchanting private garden, mature and serene, was the perfect touch that sealed our decision.
Living here has been an absolute joy. One of our favourite aspects is the w ay light dances through the house, offering various views of the beautiful garden. Every room has its o wn special charm, but the heart of our home is undoubtedly the kitchen. This newly renovated, top-o f-the-line space is a chef’s delight and the social hub where we spend countless hours cooking, chatting, and simply enjoying each other’s company. The snug, with its antique ornamental stove and dual garden views, is another treasured spot, perfect for enjoying a morning tea or cappuccino.
What truly sets this home apart are the great social spaces, both indoors and out. Whether it’s gathering around a cozy fire inside or enjoying the lovely garden, there’s alway s a perfect spot for every occasion. The layout flows seamlessly, with large open rooms like the kitc hen for lively gatherings and cozy retreats like the snug for quiet, reflective moments. The separate anne x, with its private garden, offers endless possibilities—be it for extended family living or as a fun, independent space for a teenager.
We’ve put a lot of love into remodelling this home, blending its period cha rm with luxurious finishes to create a high standard of living. From charming wide plank oak floors and French limestone to Italian tiles, every detail has been carefully selected. The new Catchpole & Rye fe atures in the bathrooms and the top-of-the-line appliances in the Tom Howley kitchen exemplify our com mitment to quality.
Our daily routines are effortlessly supported here, with plenty of parking a nd various social spaces that cater to our needs. The garden is a particular highlight, offering beautiful, pri vate spaces for eating, sitting by a fire with a glass of wine, or playing lawn games. We’ve hosted m any memorable events here, from neighbourhood parties to garden celebrations for the Queen’s Jubilee and King’s Coronation, fostering a strong sense of community.
The neighbourhood itself is a warm, welcoming place with wonderful, soc iable neighbours. We enjoy the nearby amenities, including three excellent pubs within a short stroll, a train station with direct connections to Birmingham and London, and local shops and services. The village shop, wine store, and fabulous bakery and butcher in nearby Hockley Heath are favourites of ours. Plus, having two National Trust estates, Packwood House and Baddesley Clinton, so close by adds to the charm of living here.
For those considering this home, my advice is to fully engage with the comm unity and take time to enjoy the beautiful garden. This home is more than just a place to live; it’s a li festyle that honours history while embracing modern living. We have created countless happy m emories here, and we believe you will too.”*
* These comments are the personal views of the current owner and are included as an insight into life at the property. They have not been independently verified, should not be relied on without verification and do not necessarily reflect the views of the agent.
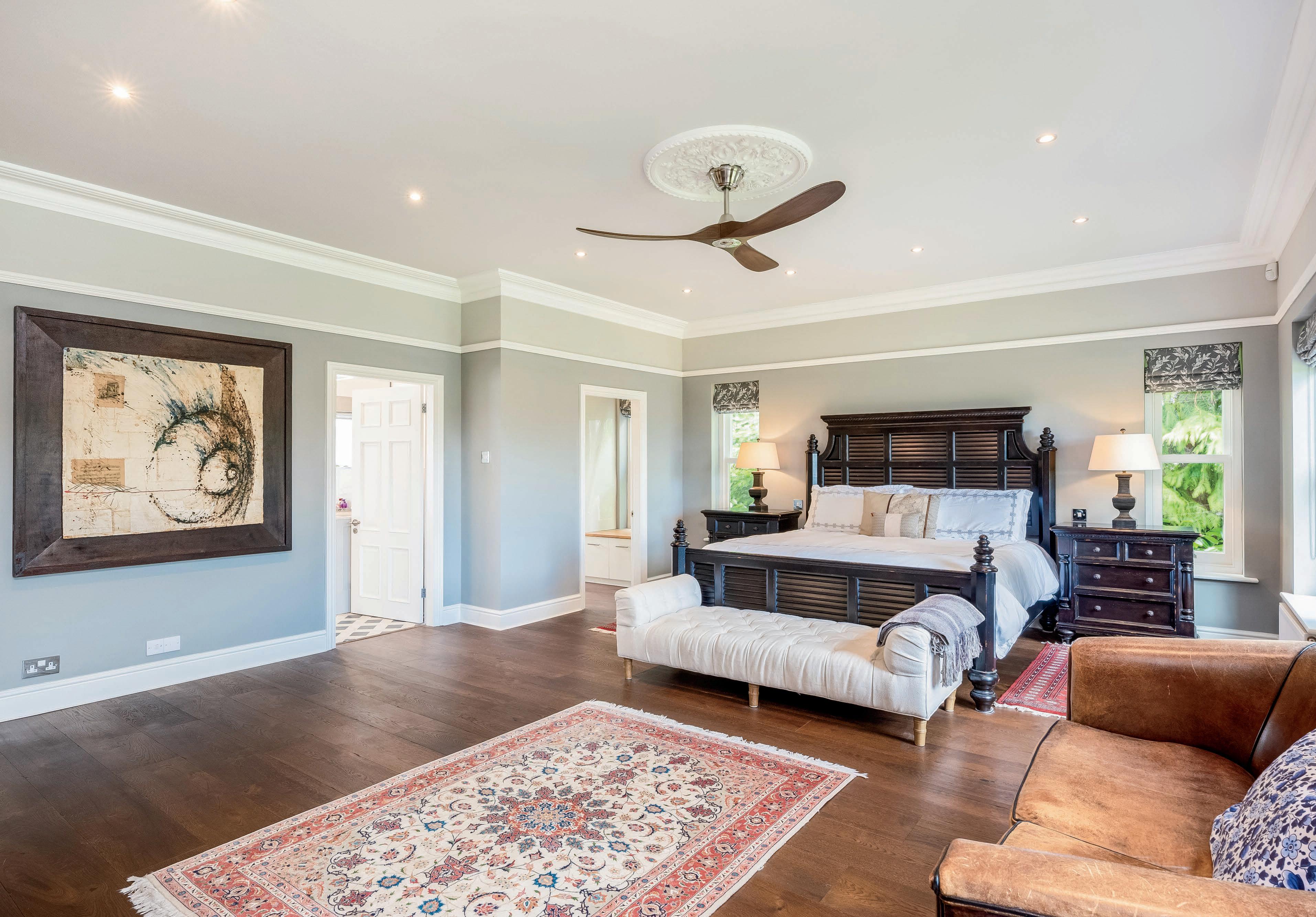


First Floor
The first floor of the main residence has five generously proportioned double bedrooms, a family bathroom and two ensuites. The impressive master suite comprises of a stunning dual aspect bedroom overlooking the rear gardens, walk-in dressing room and a luxury ensuite. The master bedroom ensuite has been recently refurbished to include a custom design wetroom with large walk-in shower, Catchpole & Rye bath with polished nickel interior and Italian porcelain tiles with electric underfloor heating.
Bedroom two also affords a convenient ensuite whilst bedroom three has direct access to the recently redesigned luxury family bathroom which also serves the other two bedrooms on the first floor.
Second Floor
The second floor of the main residence hosts the sixth bedroom with skylight windows and loft storage space.








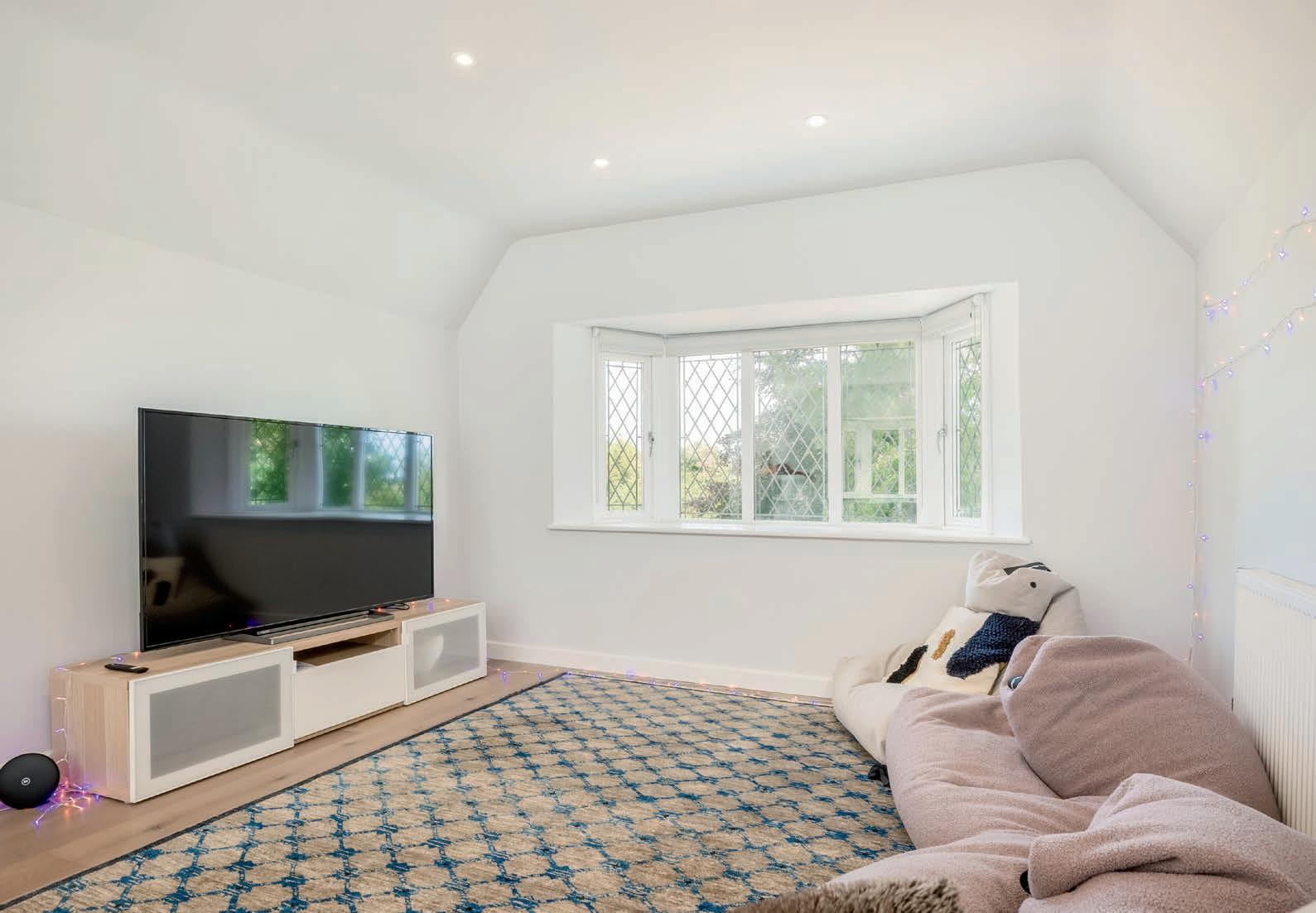
Coach House
The one-bedroom coach house to the side of the property has its own separate access but can also be accessed via the inner hall from the family room. Featuring oak flooring in keeping with the main residence throughout the ground floor this superb annex includes a living room, fully fitted kitchen, a large dual-aspect double bedroom and shower room. The Coach house has the benefit of its own private courtyard garden with a gate leading into the main residence garden.




Outside
Clover Hill is set within stunning landscaped south facing gardens with extensive terraced seating areas. The gardens are mainly laid to lawn with formal borders, shrubs and mature trees which provide a great degree of privacy. The private gated entrance leads to an impressive driveway with turning circle, double garage and plenty of parking.



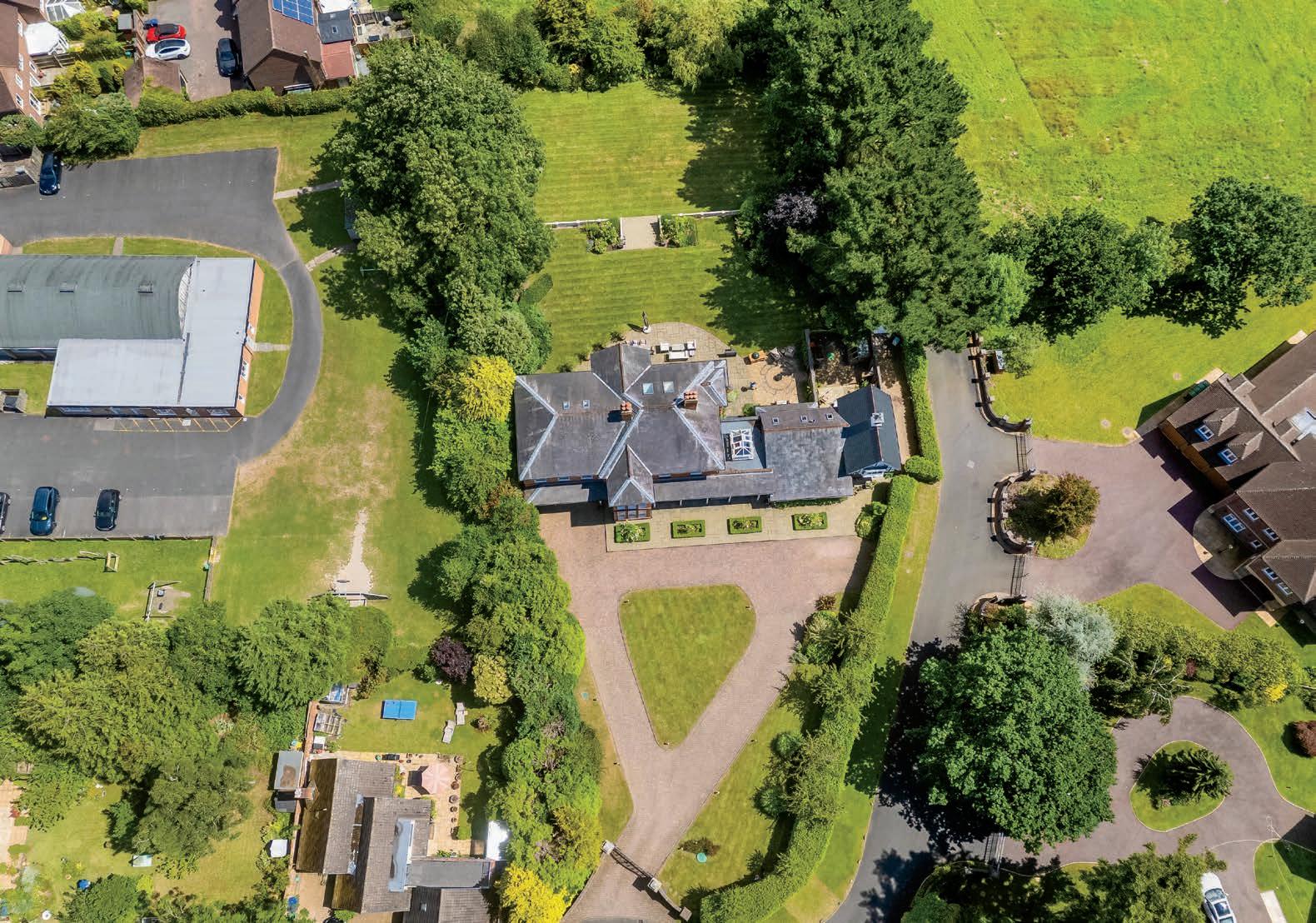
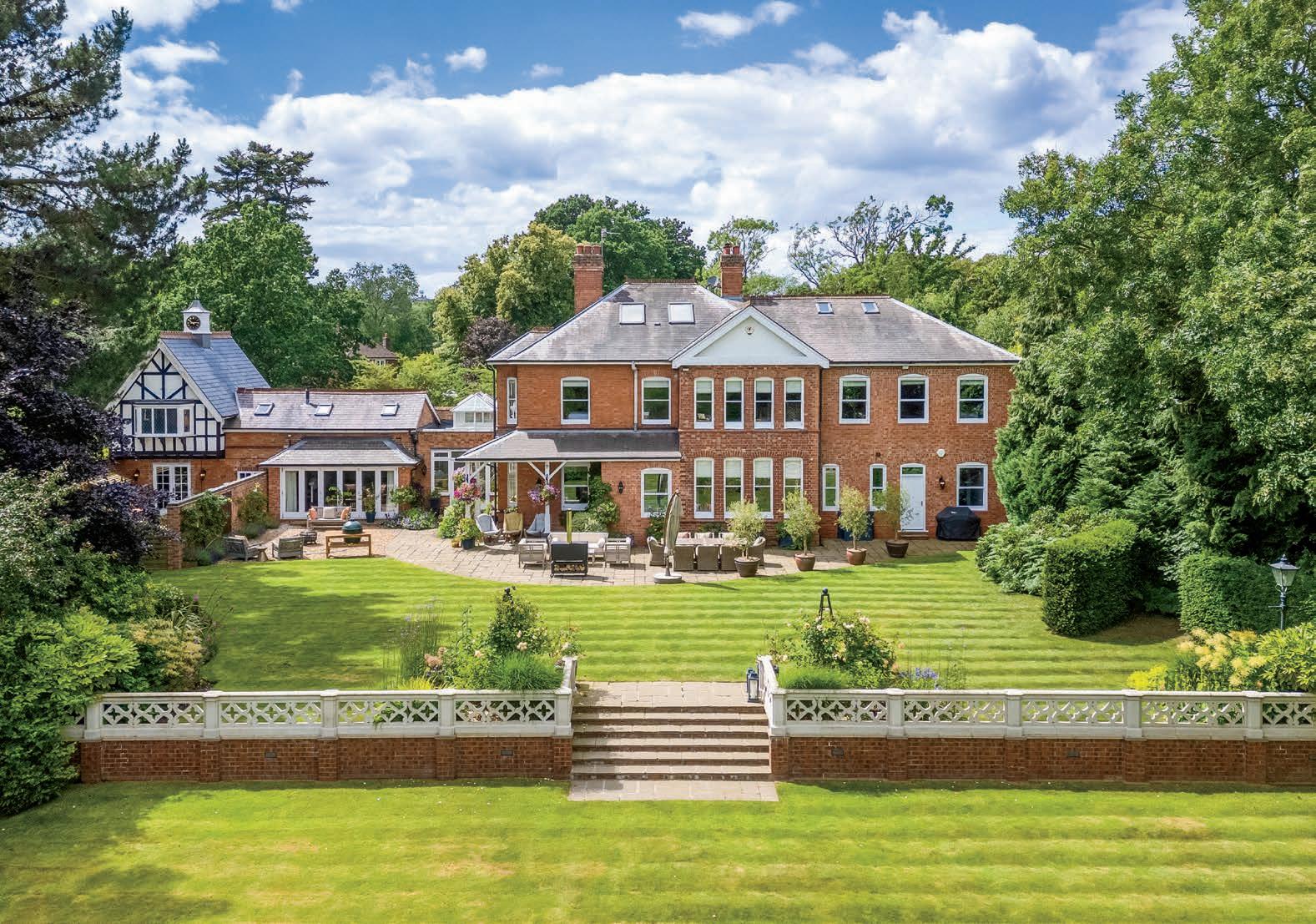

LOCATION
Lapworth is one of the most desirable villages in Warwickshire. Lapworth is the perfect place to live, surrounded by stunning countryside and offering complete tranquillity, yet offering excellent road, rail and airport links. Lapworth station runs regular services to Birmingham stations and direct trains to Marylebone Station in London.
Lapworth has a friendly community with plenty of clubs and activities for all. It has a local cricket club, a wine story, and friendly village shop as well as three renowned pubs, all of which are excellent. Within a short stroll from Clover Hill is the superb gastro pub “The Boot” serving wonderful food and delicious beer and right on the doorstep for their very popular annual bonfire party. Lapworth is surrounded by stunning countryside and some lovely National Trust properties. The cycling around the area is fantastic and with Dynamic Rides, a great cycle shop in Hockley Heath. With a wonderful village community where everyone says “hello” and you are never short of wonderful walks along the two canals and surrounding countryside, it really is the most perfect safe place to live. Although extremely peaceful, you are still close to lot s of little hubs like Knowle and Dorridge with excellent shops, restaurants, supermarkets etc. Nearby Hockley Heath is home to the wonderful Marsin’s bakery and Mills butcher, as well as a Co-Op stocking fresh local produce, a great fish and chip shop, Indian restaurant, and a dry cleaner. Henley-in- Arden is also close by for some superb pubs, eateries and its famous Henley ice cream. As a well-connected place to live, there is also easy access to Warwick, Solihull, Leamington and Kenilworth.


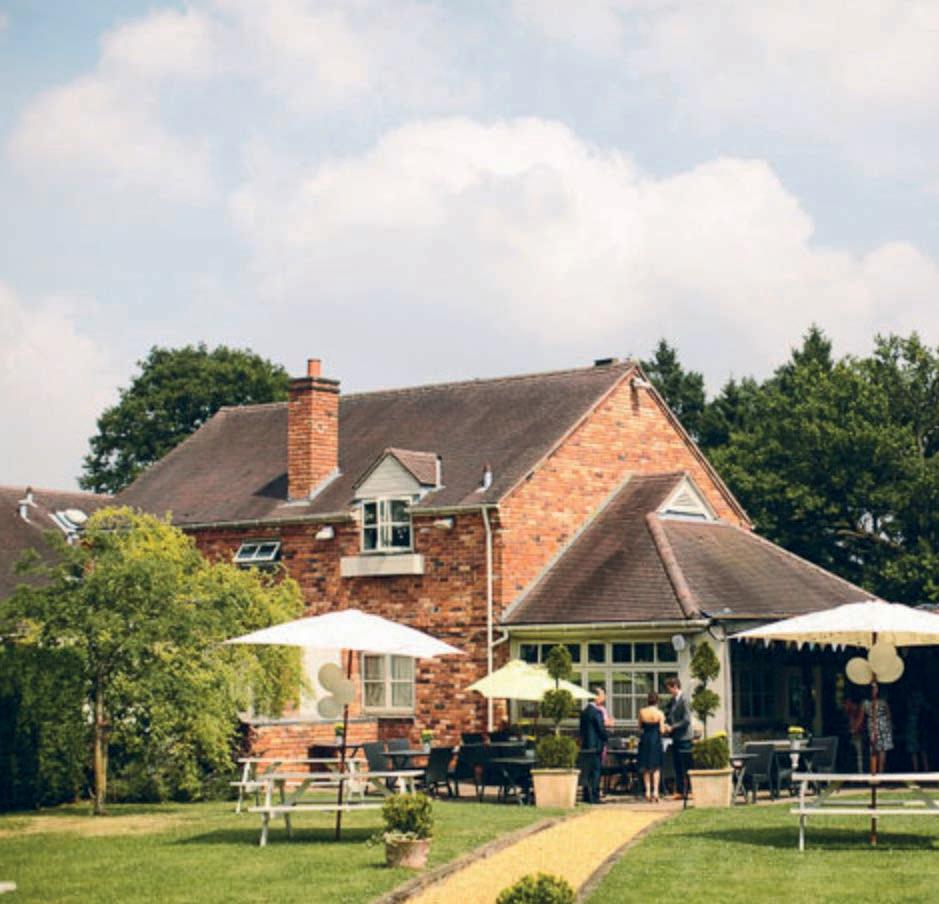




Services, Utilities & Property Information
Utilities - LPG, mains electricity and sewers
Mobile Phone Coverage - 3G and 4G mobile signal is available in the area we advise you to check with your provider Broadband Availability - Ultrafast Broadband Speed is available in the area, with predicted highest available download speed 1000 Mbps and highest available upload speed 220Mbps.
Tenure – Freehold
Directions - Postcode: B94 6LD What3words ferried. executive.slate
Local Authority: Warwick District Council
Council Tax Band: Main residence G, Annexe C
Viewing Arrangements
Strictly via the vendors sole agents Fine & Country on Tel Number 07540 649103
Website For more information visit F&C Microsite Address
Opening Hours: Monday to Friday - 9.00 am - 5.30 pm Saturday - 9.00 am - 4.30 pm Sunday - By appointment only
Guide price £2,750,000
Registered in England and Wales. Company Reg No. 09929046 VAT Reg No. 232999961
Head Office Address: 5 Regent Street, Rugby, Warwickshire, CV21 2PE
copyright © 2024 Fine & Country Ltd.

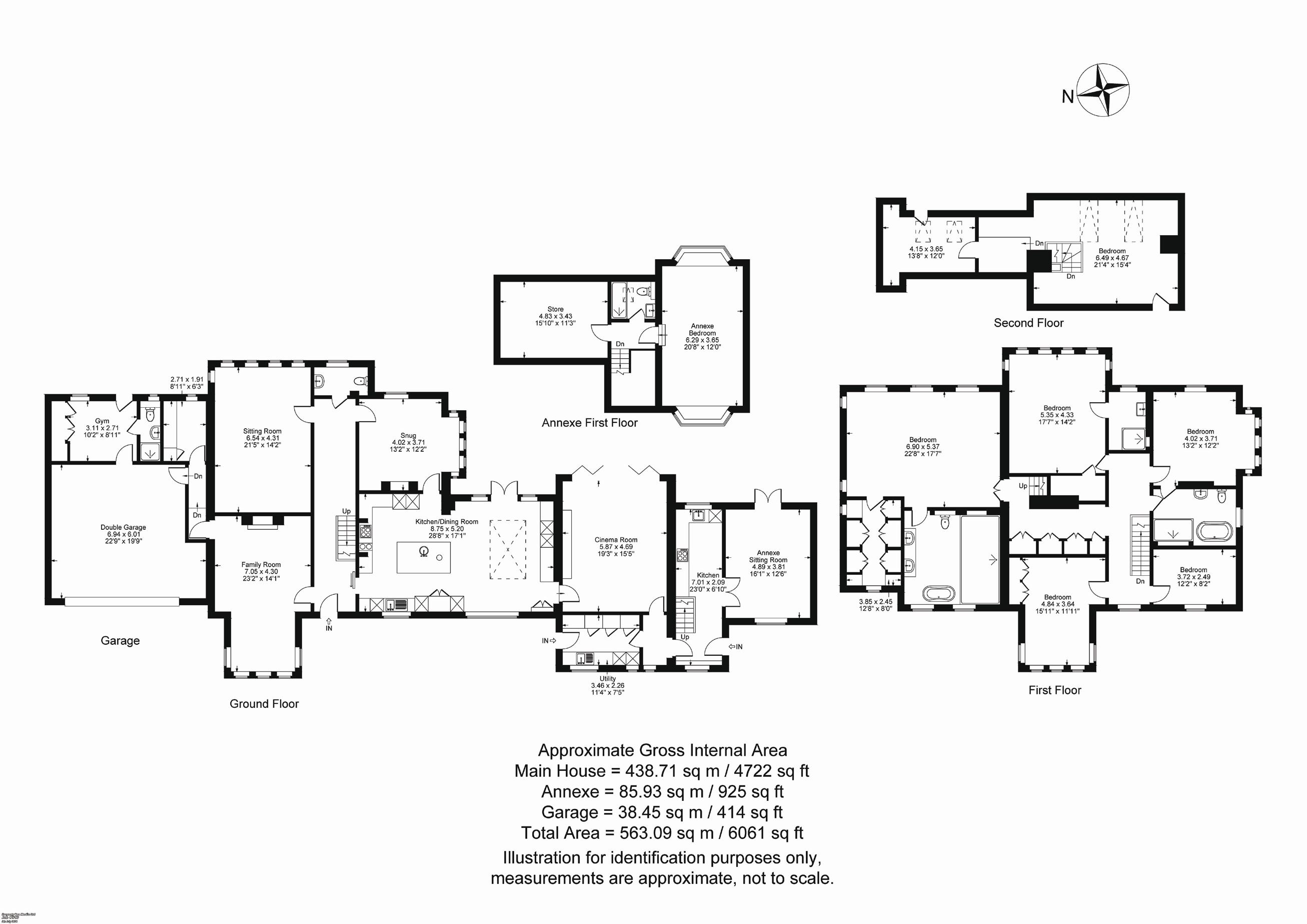


Agents notes: All measurements are approximate and quoted in metric with imperial equivalents and for general guidance only and whilst every attempt has been made to ensure accuracy, they must not be relied on. The fixtures, fittings and appliances referred to have not been tested and therefore no guarantee can be given and that they are in working order. Internal photographs are reproduced for general information and it must not be inferred that any item shown is included with the property. Whilst we carry out our due diligence on a property before it is launched to the market and we endeavour to provide accurate information, buyers are advised to conduct their own due diligence. Our information is presented to the best of our knowledge and should not solely be relied upon when making purchasing decisions. The responsibility for verifying aspects such as flood risk, easements, covenants and other property related details rests with the buyer. For a free valuation, contact the numbers listed on the brochure. Printed 30.08.2024

FINE & COUNTRY
Fine & Country is a global network of estate agencies specialising in the marketing, sale and rental of luxury residential property. With offices in over 300 locations, spanning Europe, Australia, Africa and Asia, we combine widespread exposure of the international marketplace with the local expertise and knowledge of carefully selected independent property professionals.
Fine & Country appreciates the most exclusive properties require a more compelling, sophisticated and intelligent presentation –leading to a common, yet uniquely exercised and successful strategy emphasising the lifestyle qualities of the property.
This unique approach to luxury homes marketing delivers high quality, intelligent and creative concepts for property promotion combined with the latest technology and marketing techniques.
We understand moving home is one of the most important decisions you make; your home is both a financial and emotional investment. With Fine & Country you benefit from the local knowledge, experience, expertise and contacts of a well trained, educated and courteous team of professionals, working to make the sale or purchase of your property as stress free as possible.


JAMES PRATT PARTNER AGENT
Fine & Country Solihull
07540 649103
email: james.pratt@fineandcountry.com
James joined Fine & Country Leamington Spa in 2016 and has been involved in the property industry for almost twenty years. He has used all of his varied property knowledge and expertise to become one of the few go to Agents in the area. James has lived in Leamington all of his life and knows the town and its surrounding areas inside out. Outside of work James enjoys spending time with his family and friends, is a keen cyclist and enjoys the outdoors. He has raised over £40,000 for Charities and has won awards from the Encephalitis Society who have been the main beneficiary over the years. His experience in renovation, development, maintenance, property management and buy to let allows him to give invaluable advice to buyers and sellers throughout the process.
THE FINE & COUNTRY FOUNDATION
The production of these particulars has generated a £10 donation to the Fine & Country Foundation, charity no. 1160989, striving to relieve homelessness.
Visit fineandcountry.com/uk/foundation



follow Fine & Country on Fine & Country
Zenith House, Highlands Road, Solihull B90 4PD 0121 746 6400 | solihull@fineandcountry.com
