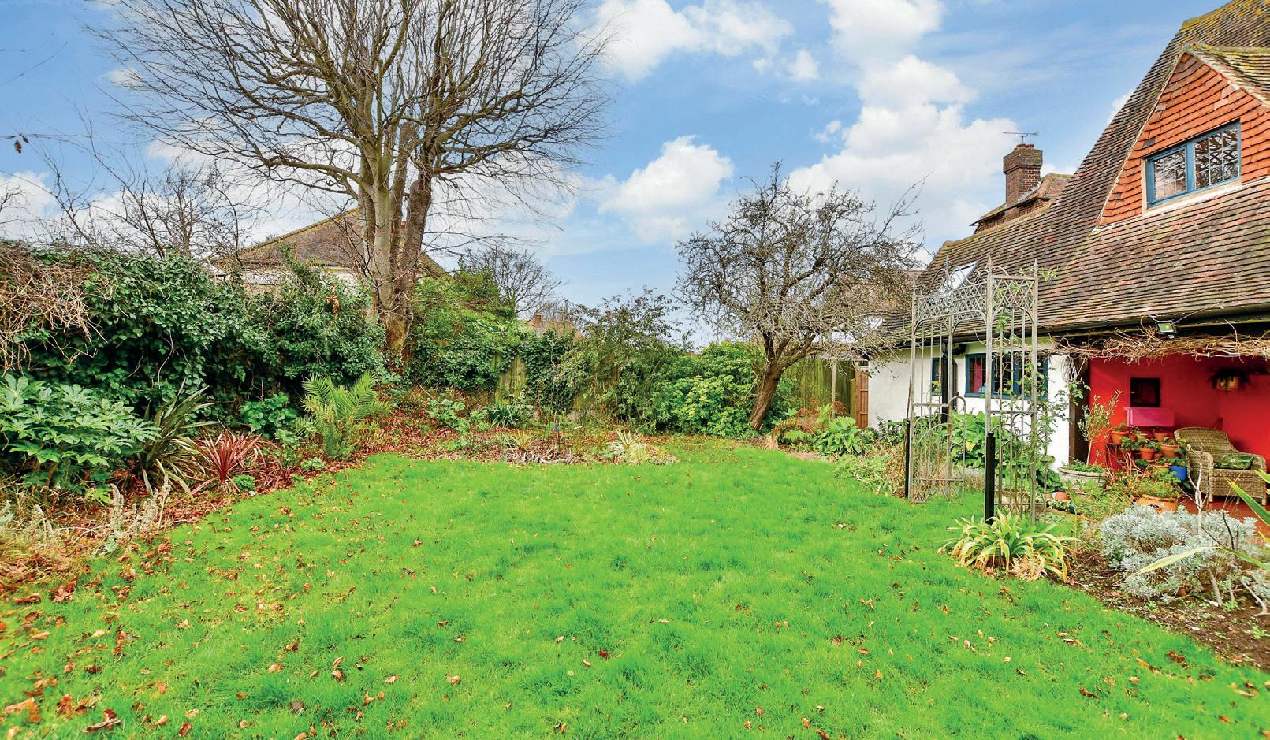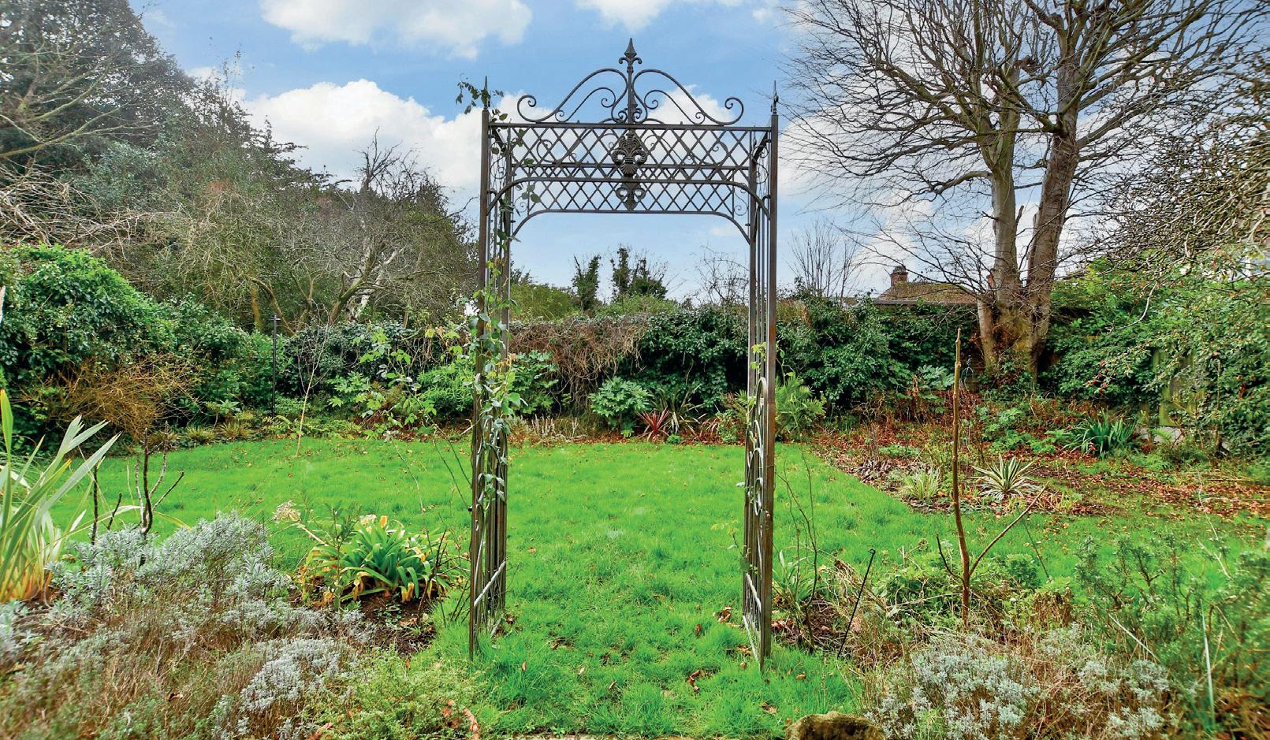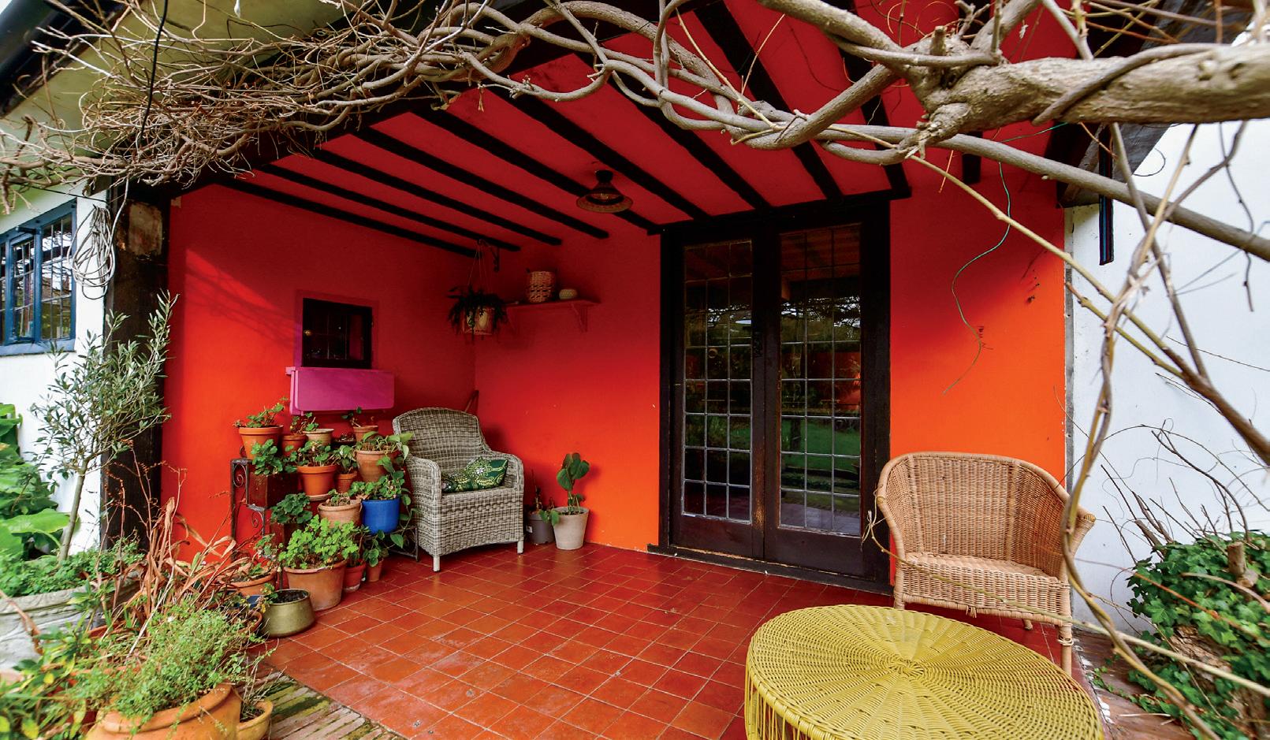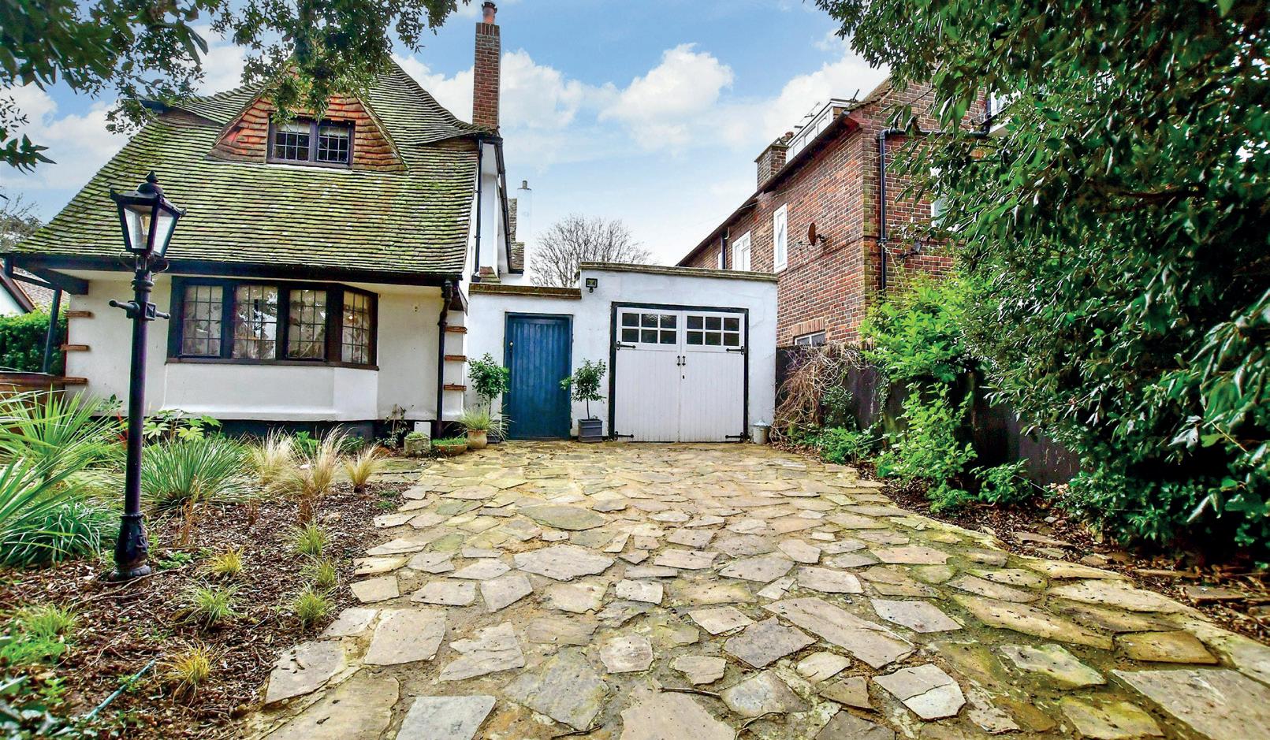




Driving down Holly Lane from Foreland Avenue it is difficult to believe that you are only a short walk from the bustling Northdown Road or the seafront in Cliftonville and this gorgeous L shaped Arts and Crafts detached property set back from the lane just adds to the tranquil environment. Built in the 1920s it is full of character, which is well illustrated from the moment you walk through the wrought iron gates onto the crazy paved pathway and see the house for the first time. With its multicoloured brickwork, chimneys, varied roof lines and leaded light windows with original oak frames it has immediate appeal and this continues as you walk under the covered veranda and see the impressive front door. Internally it is also full of wonderful features including exposed beams, fireplaces, original oak flooring, bay windows, picture rails and wall panelling.
You can enjoy the character features from the moment you open the door into the spacious reception hall with its fireplace, panelled walls and beautiful oak doors leading to the ground floor accommodation. This includes a fascinating light and bright triple aspect kitchen/dining/family room with a modern kitchen and more traditional dining and seating areas and is where the family spend much of their time. Designed by Smallbone of Broadstairs, the recently installed kitchen has engineered oak flooring and includes a four oven gas Aga, gorgeous units painted in Farrow & Ball Paean Black with granite worktops providing plenty of storage and housing additional appliances as well as a vast central island breakfast bar and French doors to a covered veranda with tiled flooring. The kitchen is also open to a large pantry with a dinky window onto the veranda. In the seating area there is a charming bay window and a very impressive paneled inglenook with original bench seats and a tiled hearth as well as an unusual brick fireplace that makes a wonderful focal point. A door from the kitchen opens into a delightful artist’s studio with a high vaulted ceiling and Velux windows, brick walls and French doors to a courtyard with a door to the tandem garage. This floor also includes a cloakroom and an elegant dual aspect sitting room that is ideal for entertaining and includes panelled walls, original wood flooring, exposed beams and a bay window as well as a wonderful brick fireplace with a modern eco log burner.
Off the first floor landing there is a modern family bathroom, also designed by Smallbone of Broadstairs, with a large bath and a separate shower as well as three double bedrooms. These include a guest room with an en suite shower and the magnificent main bedroom that has a charming seating area in the bay window, a brick fireplace and a fabulous en suite bathroom with a central stand-alone slipper bath, a triple walk-in shower, a storage cupboard and discreetly hidden laundry facilities.
As well as the courtyard garden, there is a country style rear garden with a lawn surrounded by shrub borders, impressive trees and high fencing providing privacy and security and a wraparound front garden with a driveway to the garage where you can park multiple cars, pathways and a crazy paved patio area.
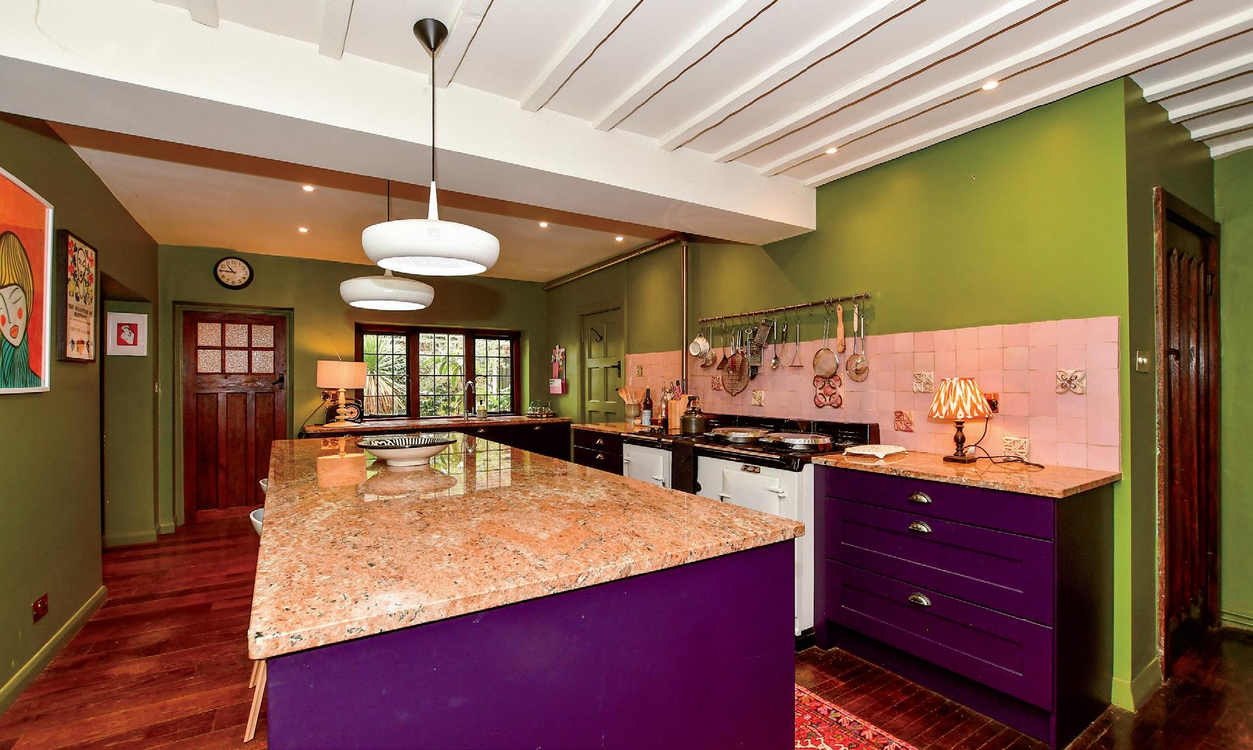
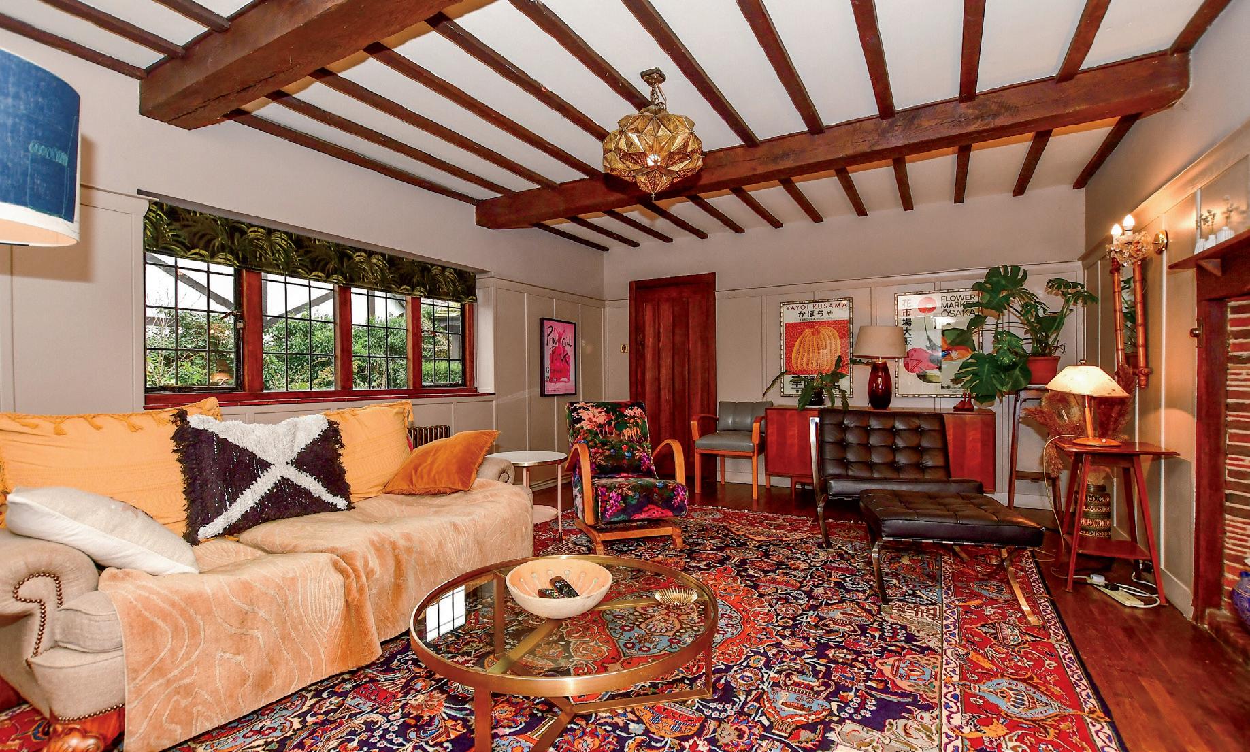
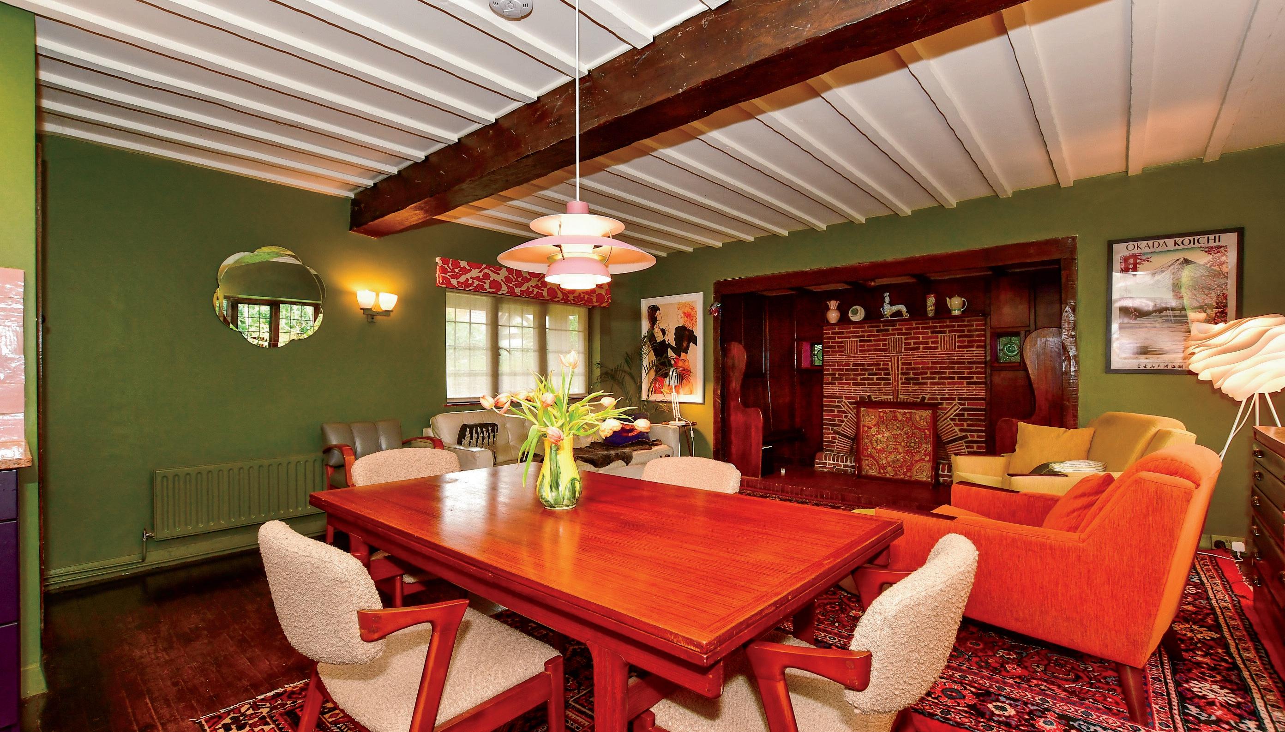
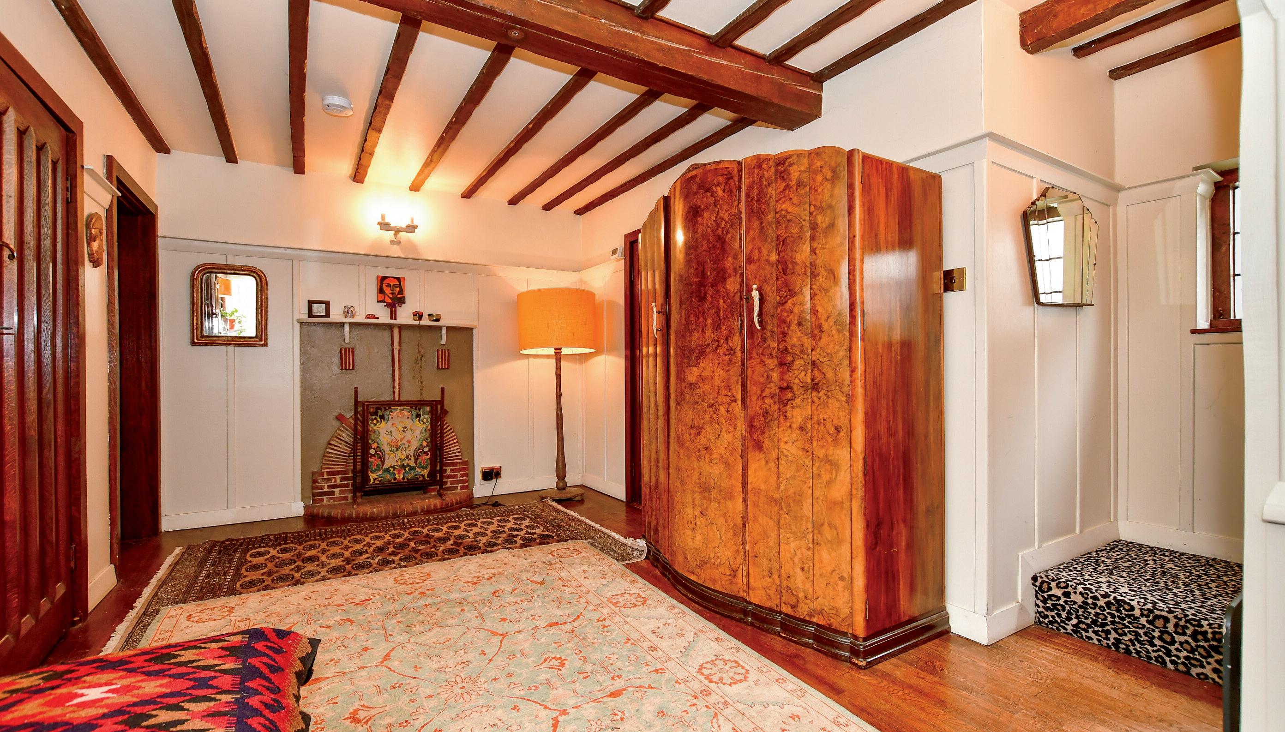
When we moved here, we thought it would be our forever home and we updated the kitchen and bathrooms accordingly but retained the wonderful original features that makes this place so special. However our circumstances have changes so we are moving to be closer to other family members and hope new owners will enjoy everything this delightful home has to offer. We love the quiet and peaceful surroundings and access to local parks and the seafront for walks with the dog while the shops in Northdown road provide for all our immediate necessities. It is only a minute’s walk to the local pub/restaurant and Margate offers a wide variety of pubs and restaurants particularly in the Old Town that is awash with eclectic artisan shops, art galleries, cafes and eateries. Dreamland amusement park will take you back in time with its historic rides and pop concerts and the Turner Gallery provides food for the soul with its interesting and varied art displays.
Both Cliftonville and Margate town centre provide a variety of independent shops, high street stores and supermarkets and the fast train from Margate station can take you to London in under an hour and a half. Cliftonville primary school and a number of infant schools are rated Outstanding by Ofsted and there are secondary schools as well as access to grammar schools in Broadstairs and Ramsgate and the QEQM hospital. *
* These comments are the personal views of the current owner and are included as an insight into life at the property. They have not been independently verified, should not be relied on without verification and do not necessarily reflect the views of the agent.
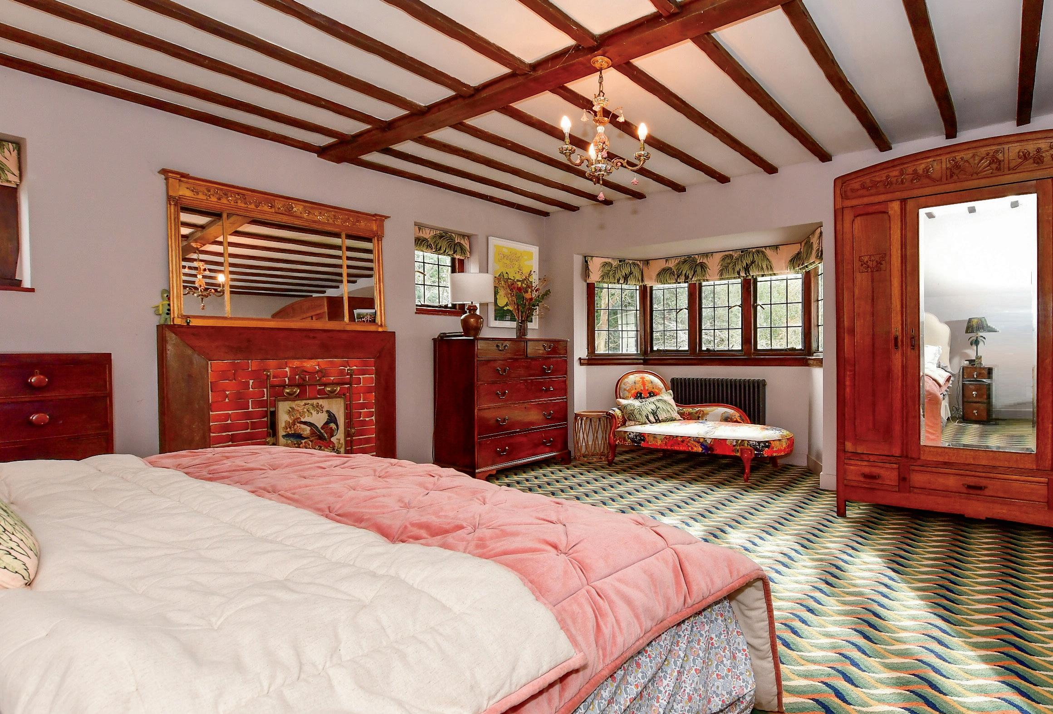

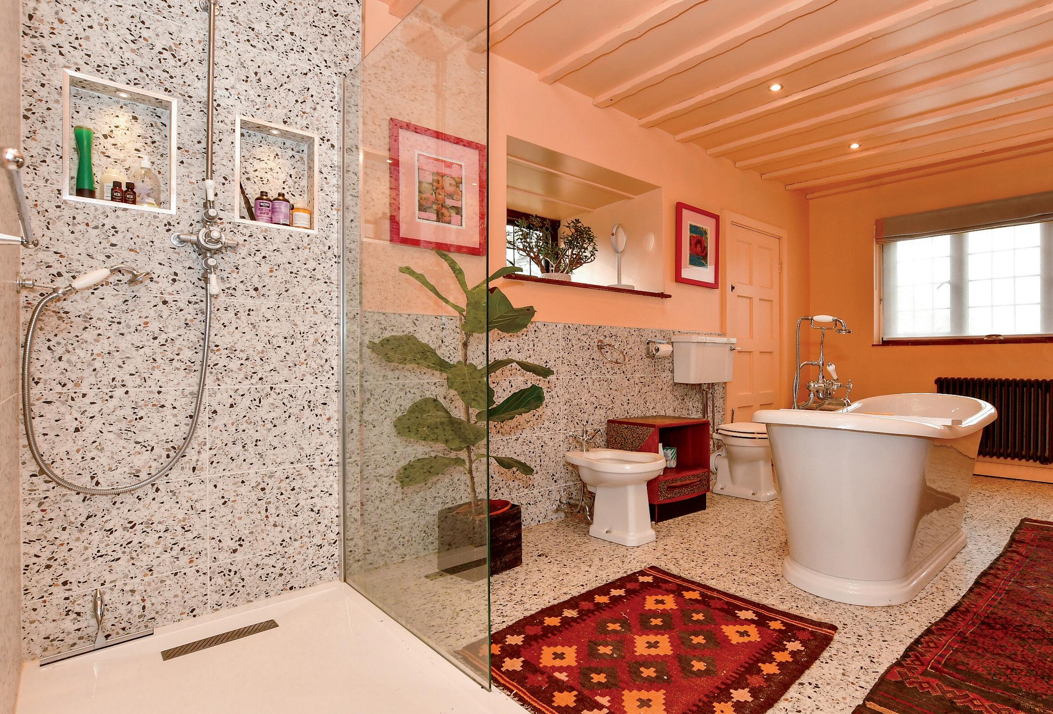
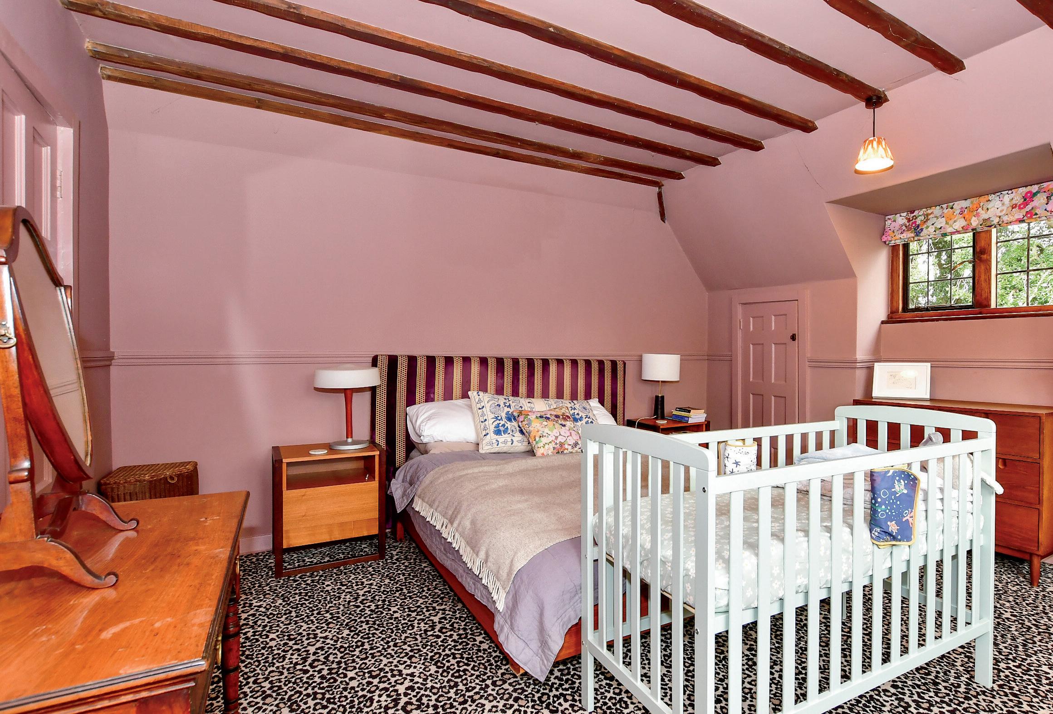
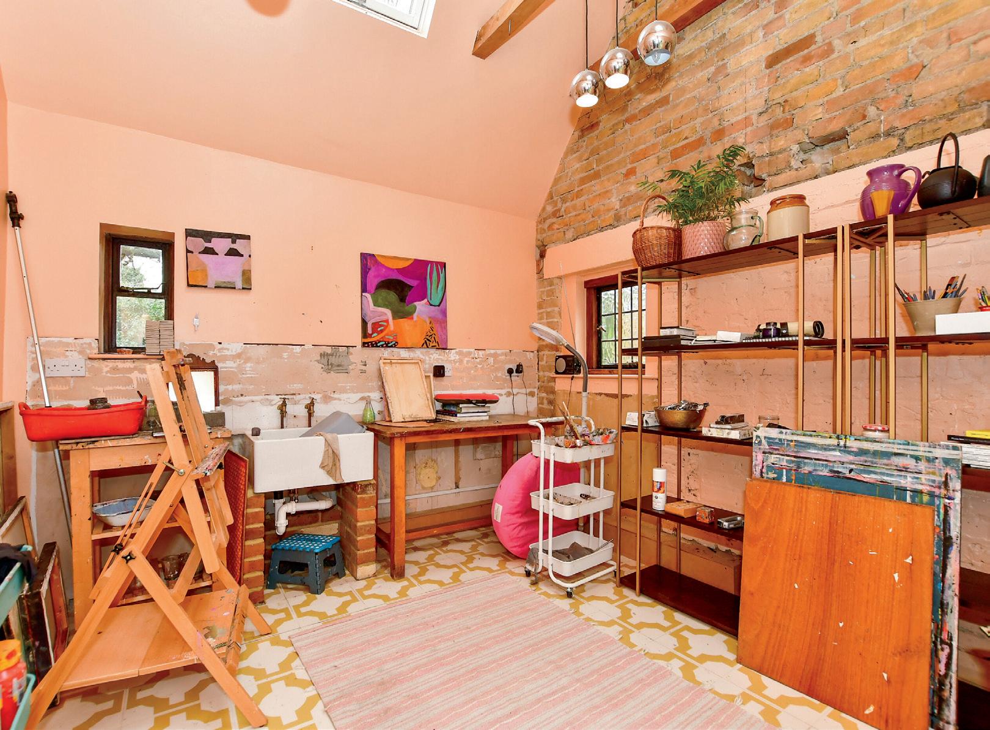
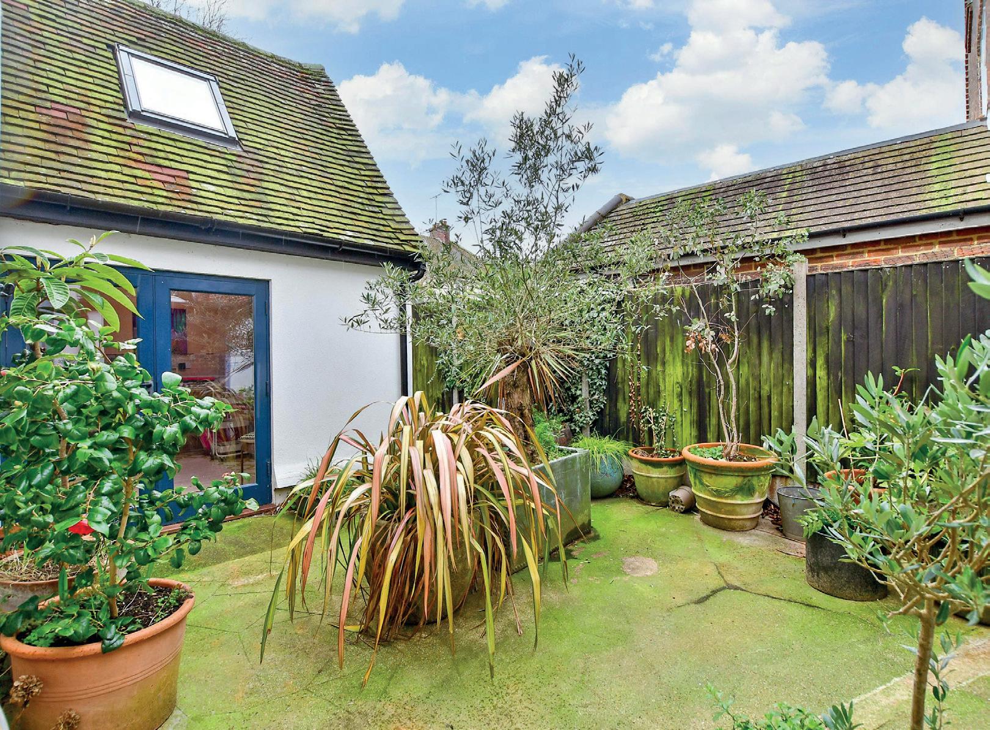
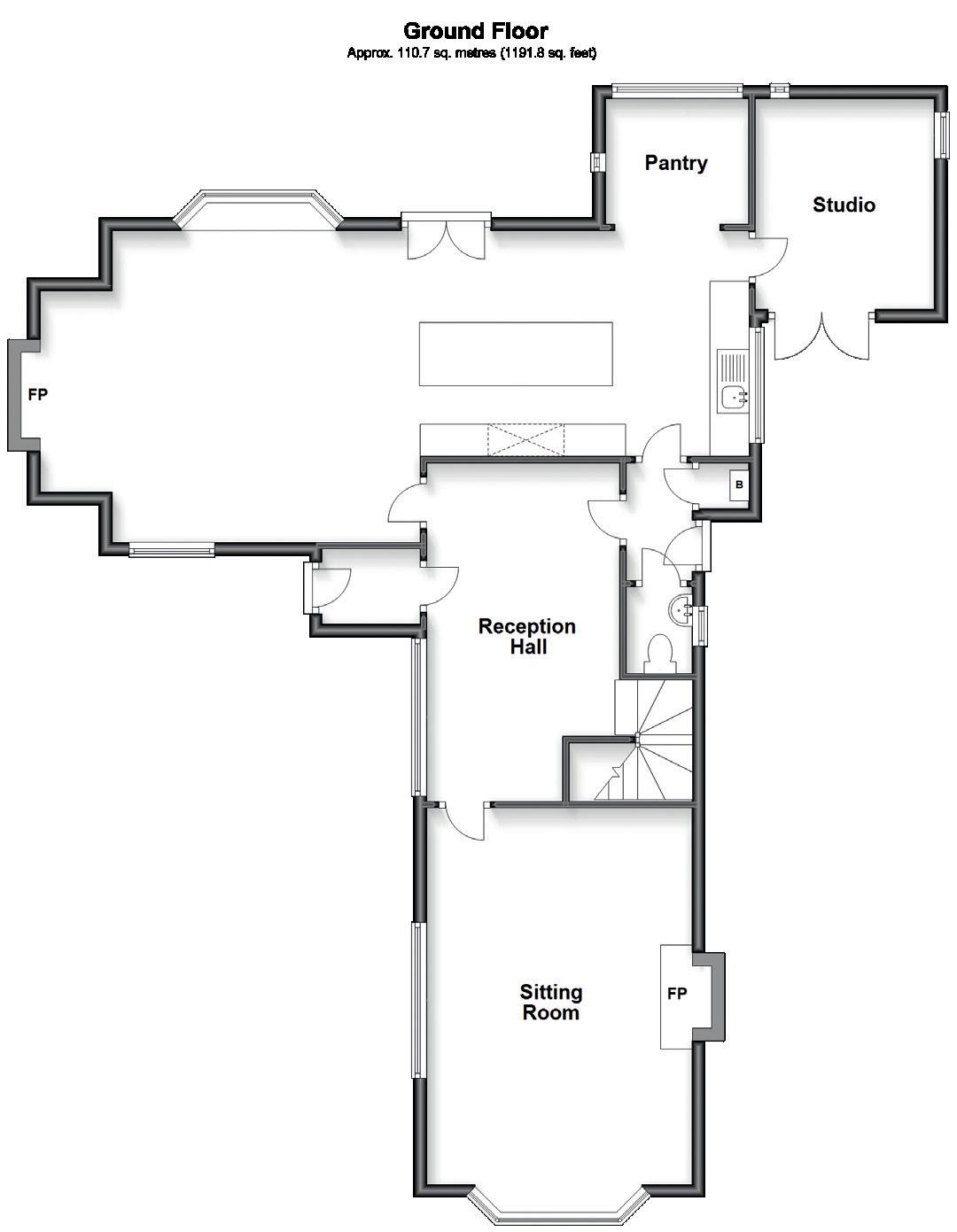

£ 8 0 0 ,000
Council Tax Band: G
Tenure: Freehold
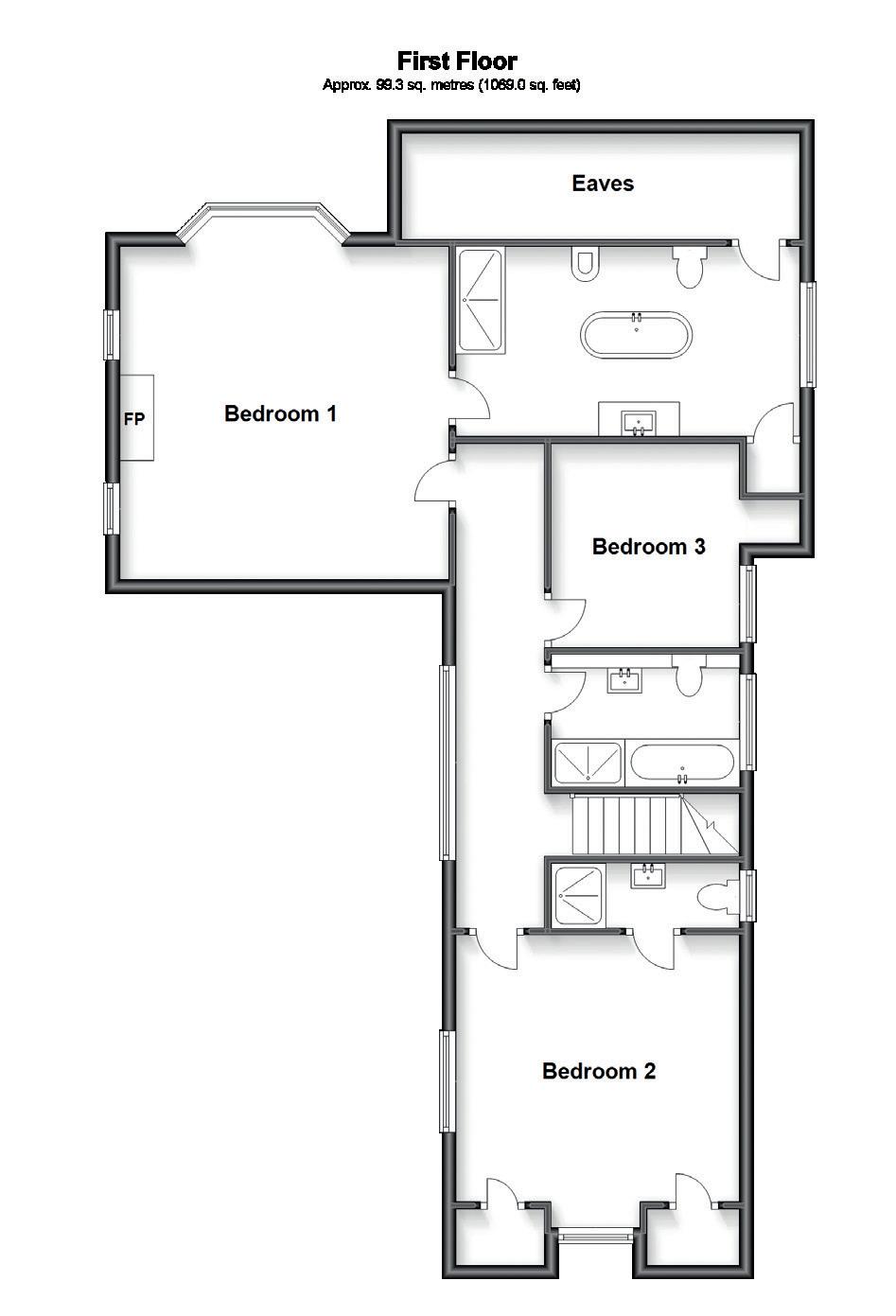
Porch
Reception Hall
Cloakroom
Sitting Room 22’3 x 13’9 (6.79m x 4.19m)
Kitchen/Dining/Family Room 36’3 maximum x 18’8 maximum (11.06m x 5.69m)
Pantry 6’0 x 5’10 (1.83m x 1.78m)
Studio 10’11 x 10’0 (3.33m x 3.05m)
FIRST FLOOR
Landing
Main Bedroom 19’5 x 15’11 (5.92m x 4.85m)
En Suite Bath/Shower Room 16’6 x 9’8 (5.03m x 2.95m)
Bedroom 3 10’0 x 9’6 (3.05m x 2.90m)
Bath/Shower Room
Bedroom 2
En Suite Shower Room
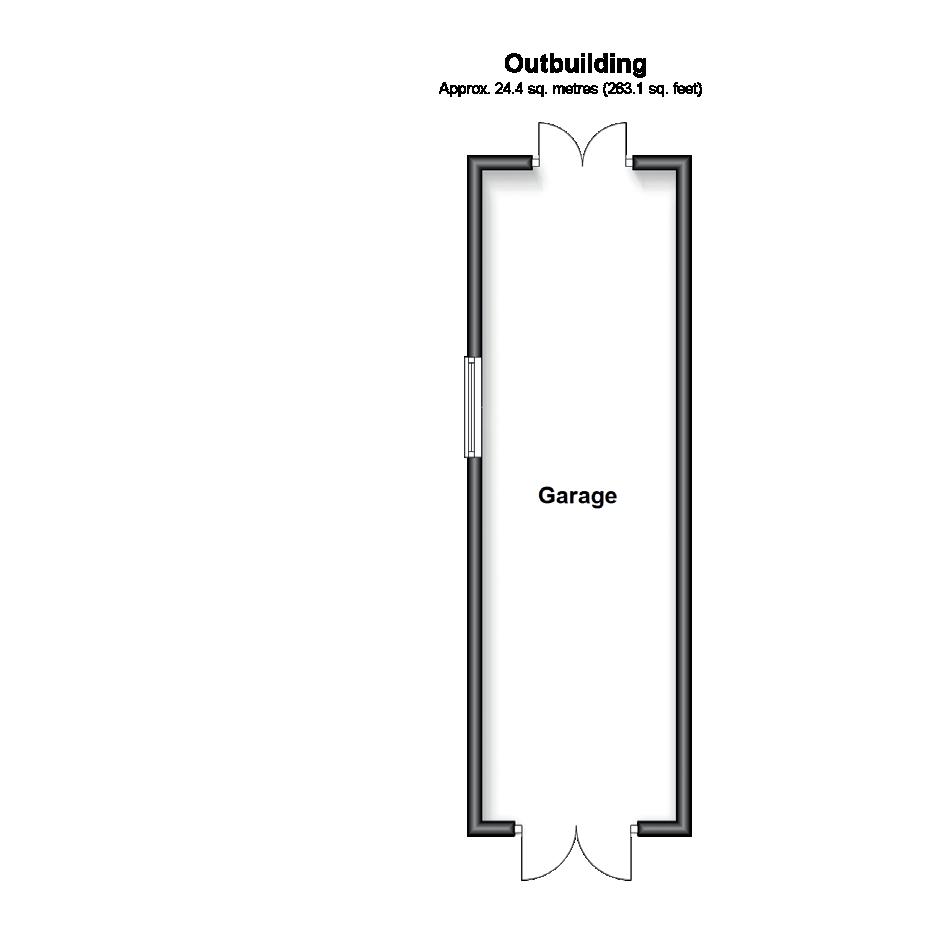


14’7 x 14’3 (4.45m x 4.35m)
Front Garden
Driveway
Garage 29’6 x 8’7 (9.00m x 2.62m)
Rear Garden
Agents notes: All measurements are approximate and for general guidance only and whilst every attempt has been made to ensure accuracy, they must not be relied on. The fixtures, fittings and appliances referred to have not been tested and therefore no guarantee can be given that they are in working order. Internal photographs are reproduced for general information and it must not be inferred that any item shown is included with the property. For a free valuation, contact the numbers listed on the brochure. Copyright © 2024 Fine & Country Ltd. Registered in England and Wales. Company Reg. No. 2597969. Registered office address: St Leonard’s House, North Street, Horsham, West Sussex. RH12 1RJ. Printed 21.02.2024
