

LOWER HAWFORD
Lower Hawford is a substantial six bedroom detached home offering versatile living space and breath-taking, uninterrupted westerly views over the surrounding countryside. The property features two generous reception rooms, a dining room and six bedrooms, providing ample space for family life and entertaining. Maximising its idyllic setting, the home benefits from two balconies that capture the stunning, rural landscape. Outside, the extensive grounds amount to approximately one acre including a carport/store, a large garage and a range of outbuildings, offering excellent potential for further development. One outbuilding includes a self-contained flat, complete with a kitchen, an open-plan living space, and a shower room. This building also features an office space with a mezzanine loft, which offers great potential for alternative use. Lower Hawford is a rare opportunity to acquire a spacious countryside home with scope for future enhancements, making it an ideal choice for those looking to create their perfect rural haven, close to local amenities, excellent schooling and travel infrastructure.
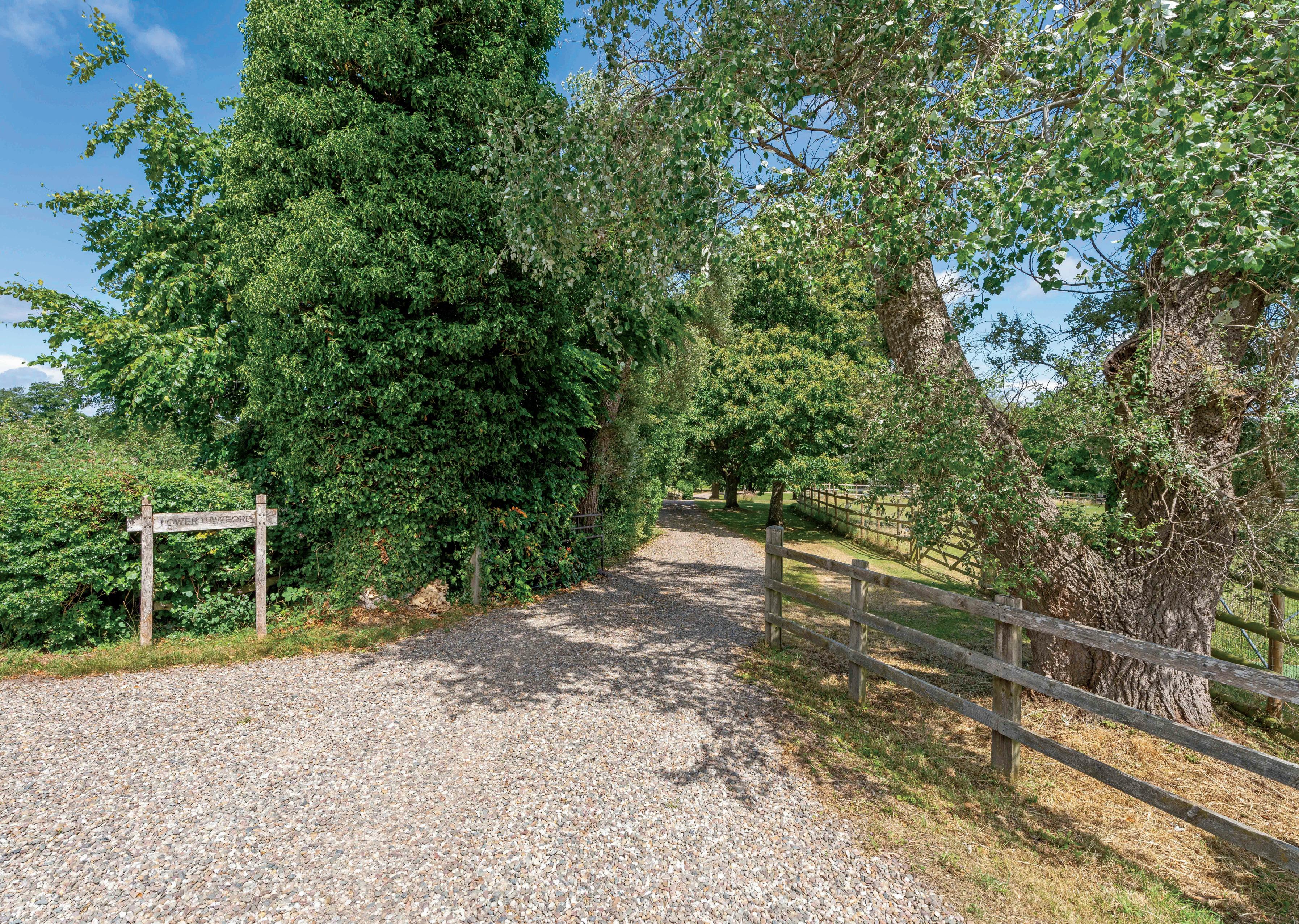
Accommodation Summary
Ground Floor: Upon entering the property, you are welcomed into a generously proportioned and light-filled hallway, featuring wooden flooring, bespoke timber doors, and a feature staircase that adds character to the space. The hallway leads to a well-positioned cloakroom and WC which connects naturally to the main reception rooms.
The drawing room is spacious and comfortable, featuring an open fire and patio doors that open onto a private courtyard patio. From here, there are far-reaching views over the grounds and surrounding landscape through dual aspect windows. Arched windows add architectural interest and flood the room with natural light.
The hall floor flows continuously into the dining room which benefits from lovely garden views and features large patio doors that allow for easy access outside and bring in plenty of natural light.
The kitchen provides ample workspace and storage, complemented by a separate walk-in larder. Beyond the kitchen there is an inner hallway/utility area with external access, leading to a versatile snug or TV room, which enjoys excellent light, beautiful views, and direct access to a further patio seating area.
A ground floor bedroom with an ensuite shower and vanity unit offers flexibility and could easily function as a guest suite, home office, or treatment room, depending on individual needs.
Overall, the ground floor stands out for its generous proportions, natural light, and flowing layout, offering a practical and airy living space with charming views in every direction.


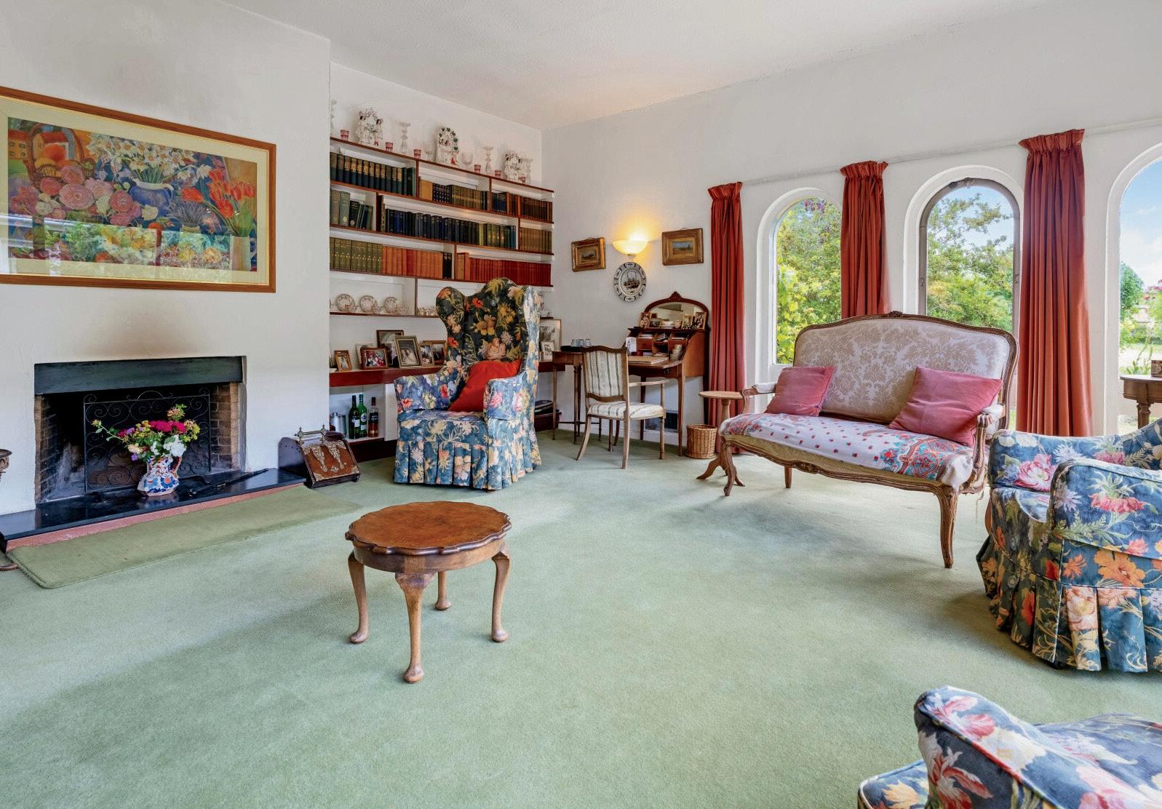
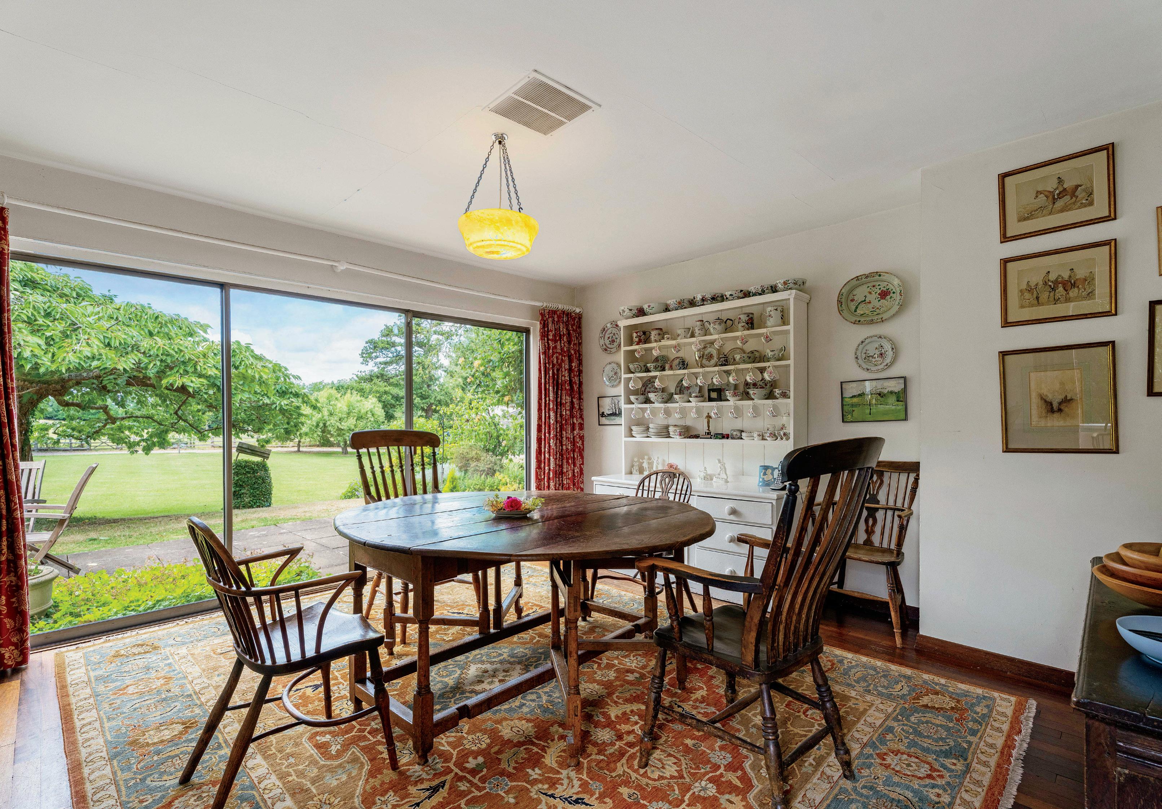
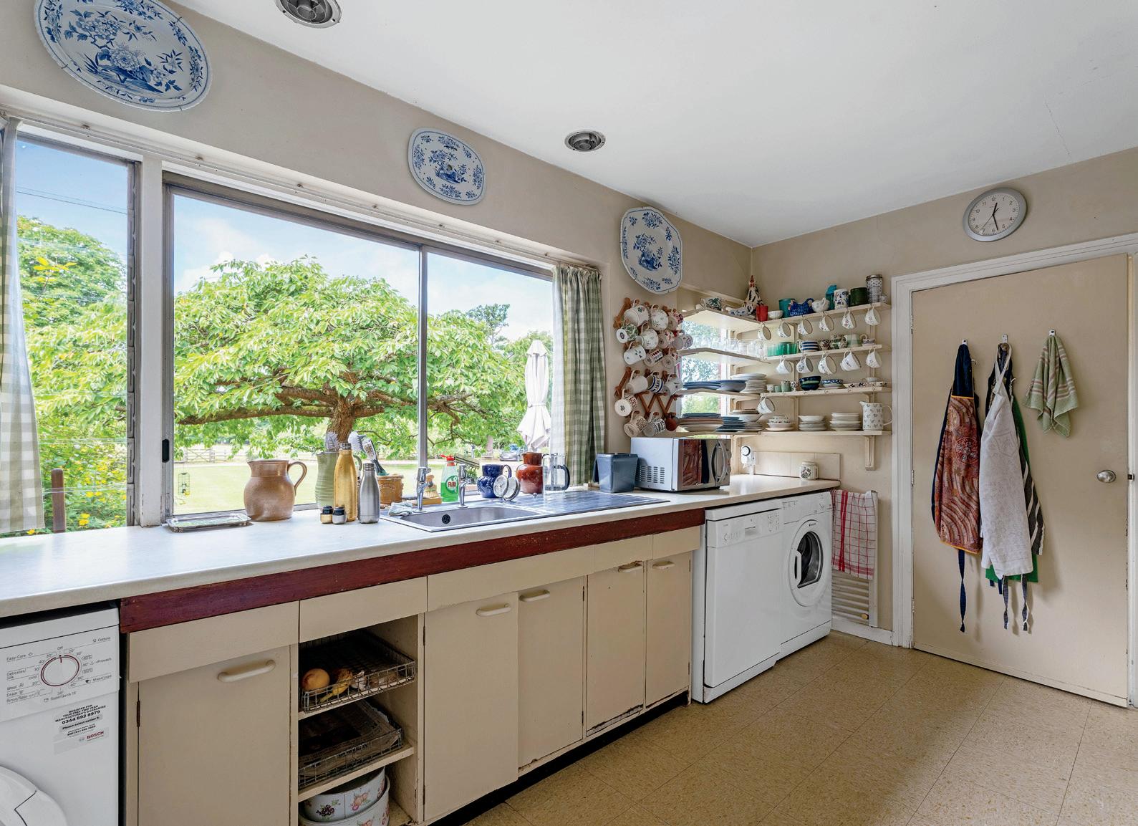
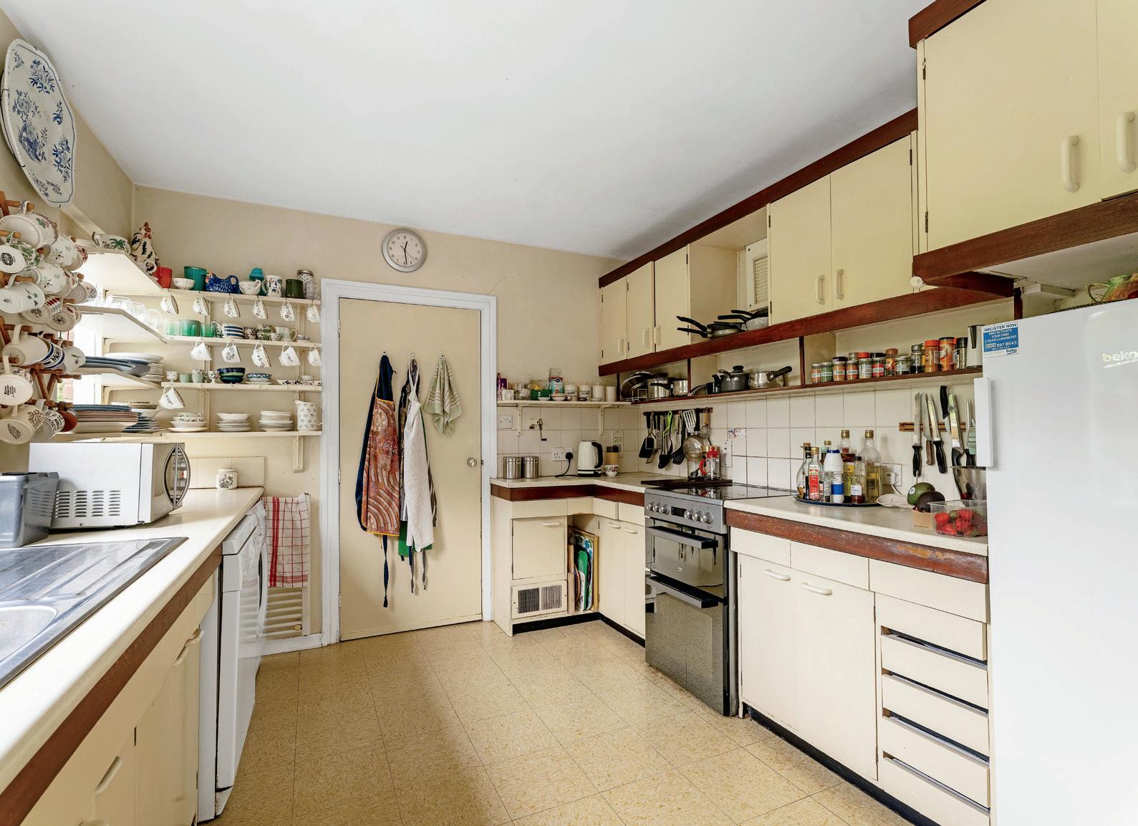
Seller Insight
Welcome to a truly unique and beloved family home, lovingly converted from agricultural buildings by renowned local architect Michael Godwin. This remarkable property has been in the same family since 1965, and its design, atmosphere, and setting continue to offer an extraordinary quality of life.
Originally converted by our parents, the house was shaped with an emphasis on space, light, and a strong connection to nature. We moved from a north-facing flat with limited access to fresh air, so the home was intentionally designed to invite natural light in from all angles and to open out onto the gardens. The layout – formed from a collection of separate buildings – is distinctive and creates a wonderful feeling of openness and flow. The private courtyard is a much-loved feature: it shields from the wind, traps the sun, and creates a peaceful, sunlit retreat.
Every part of the house is a joy to live in. The main hall provides a glorious sense of open space and is always full of light, creating a naturally uplifting environment. One of our favourite moments is sitting in the dining room watching the sun set across the fields after dinner. The drawing room, with its green carpet flowing into the lawn beyond the floor-toceiling windows, creates a beautiful blend of indoor and outdoor living.
The elegant and spacious drawing room features an open fire that lights instantly and draws perfectly – the best we’ve ever experienced. Elsewhere, touches like the bespoke oak doors and carefully considered lines of sight add character and sophistication. The home is full of original features from the period of its conversion, preserved lovingly and unchanged for over 55 years.
While the layout has remained unchanged for over five decades, it still meets the demands of modern family life effortlessly. The three main reception rooms downstairs open directly to the garden, creating a rare and special indoor-outdoor connection. The annexe areas expand the house’s capacity significantly, allowing it to evolve with a family’s changing needs.
This house has been a haven for four generations – a perfect place for children to grow, for family life to flourish, and for loved ones to gather. Even in later life, our parents enjoyed every day here, surrounded by sunshine and garden views in every room. The property offers a sense of peace, space, and timeless charm – and it’s ideal for entertaining on any scale.
The sunsets are unforgettable. Facing west, you enjoy uninterrupted views across meadows as the sky glows golden at the end of the day. The garden and grounds are truly part of the experience – perfect for croquet, games, or simply taking in the serenity of the countryside. Despite feeling deeply rural, you’re surprisingly close to everything you need.
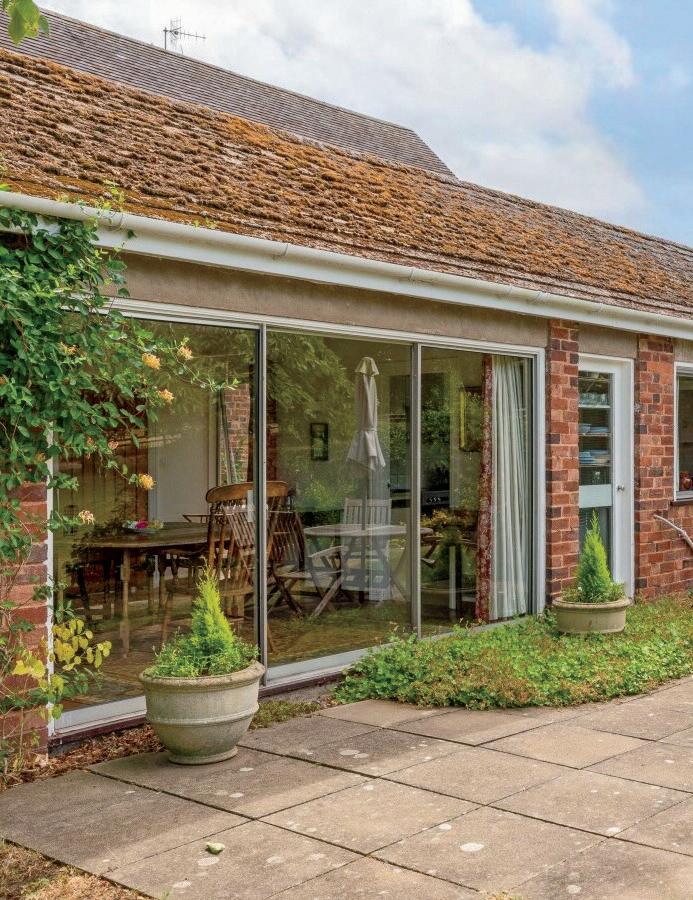
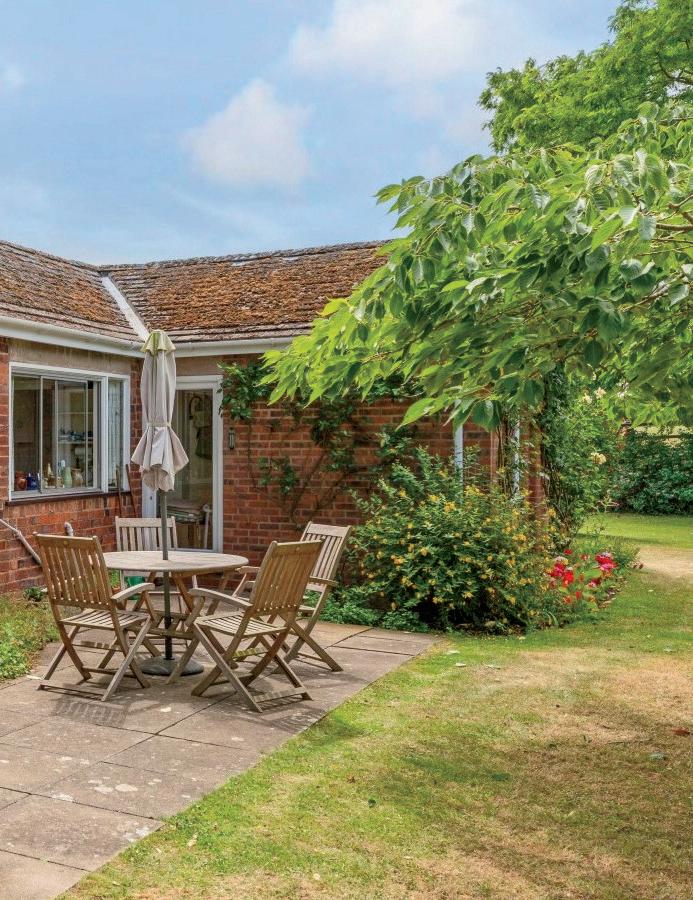
This home has played host to countless cherished moments: weddings, milestone birthdays, children’s parties, festive family Christmases, and elegant dinner parties. The layout of the hall, dining room, and drawing room creates a flowing and flexible space that’s ideal for large gatherings – and it’s filled with warmth and personality.
The nearby farm neighbours are long-standing friends, with four generations of history. The wider community is quiet, respectful, and well-established. King’s Hawford School nearby adds a cheerful and welcome presence, with the gentle sound of children playing drifting across some summer afternoons.
You’re less than a mile from the local Co-op and just two miles from the M5, providing excellent connectivity. Worcester is only a ten-minute drive, yet the house feels like a world apart. Enjoy walks to the Mug House pub (set in a churchyard) or explore the nearby Droitwich Salt Canal and River Severn – both steeped in history. Bevere Island is also close by, offering even more opportunities for exploration.
This home is something truly special. Its soul, setting, and sense of calm are impossible to replicate. If you’re considering it – don’t hesitate.
* These comments are the personal views of the current owner and are included as an insight into life at the property. They have not been independently verified, should not be relied on without verification and do not necessarily reflect the views of the agent.
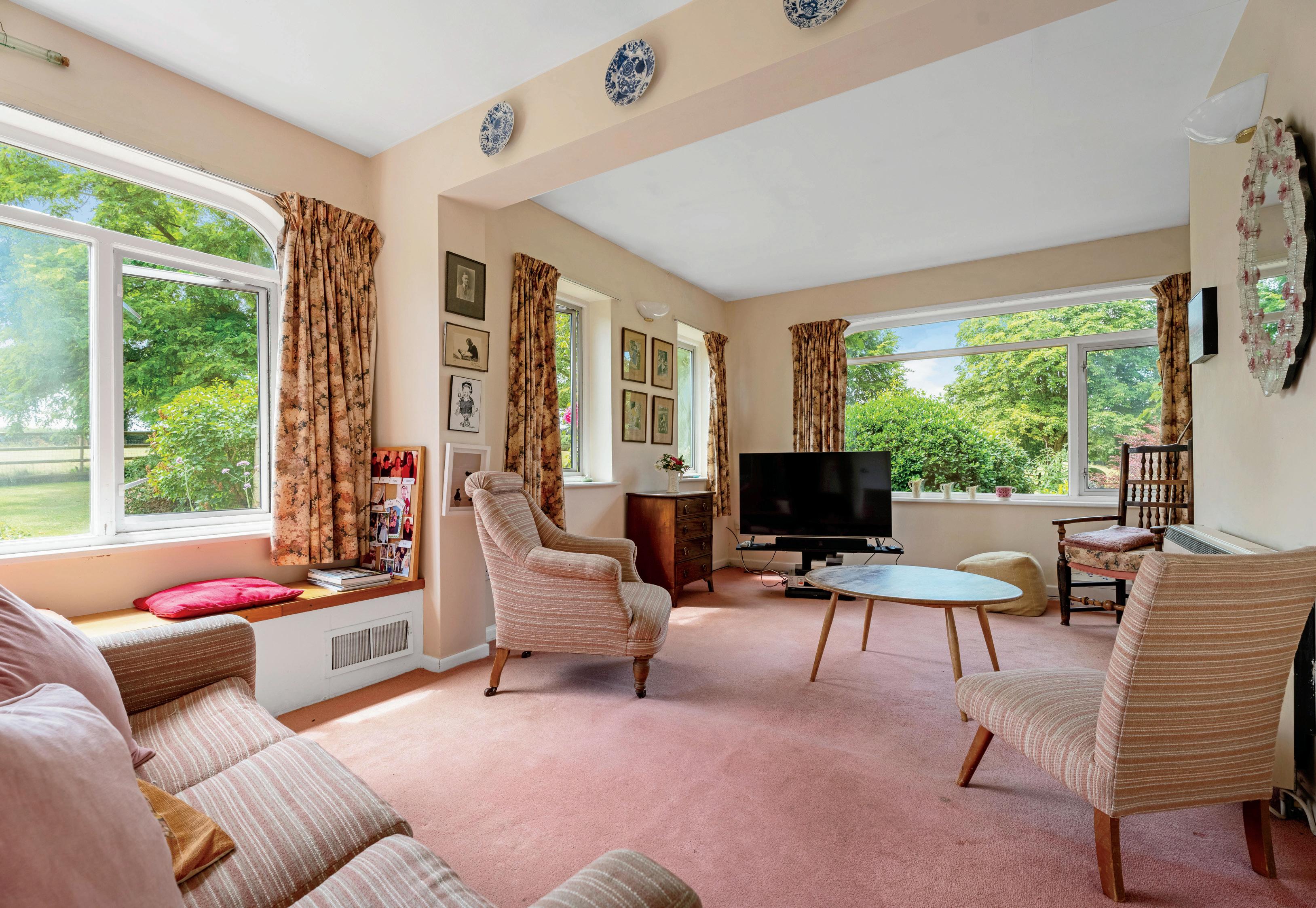
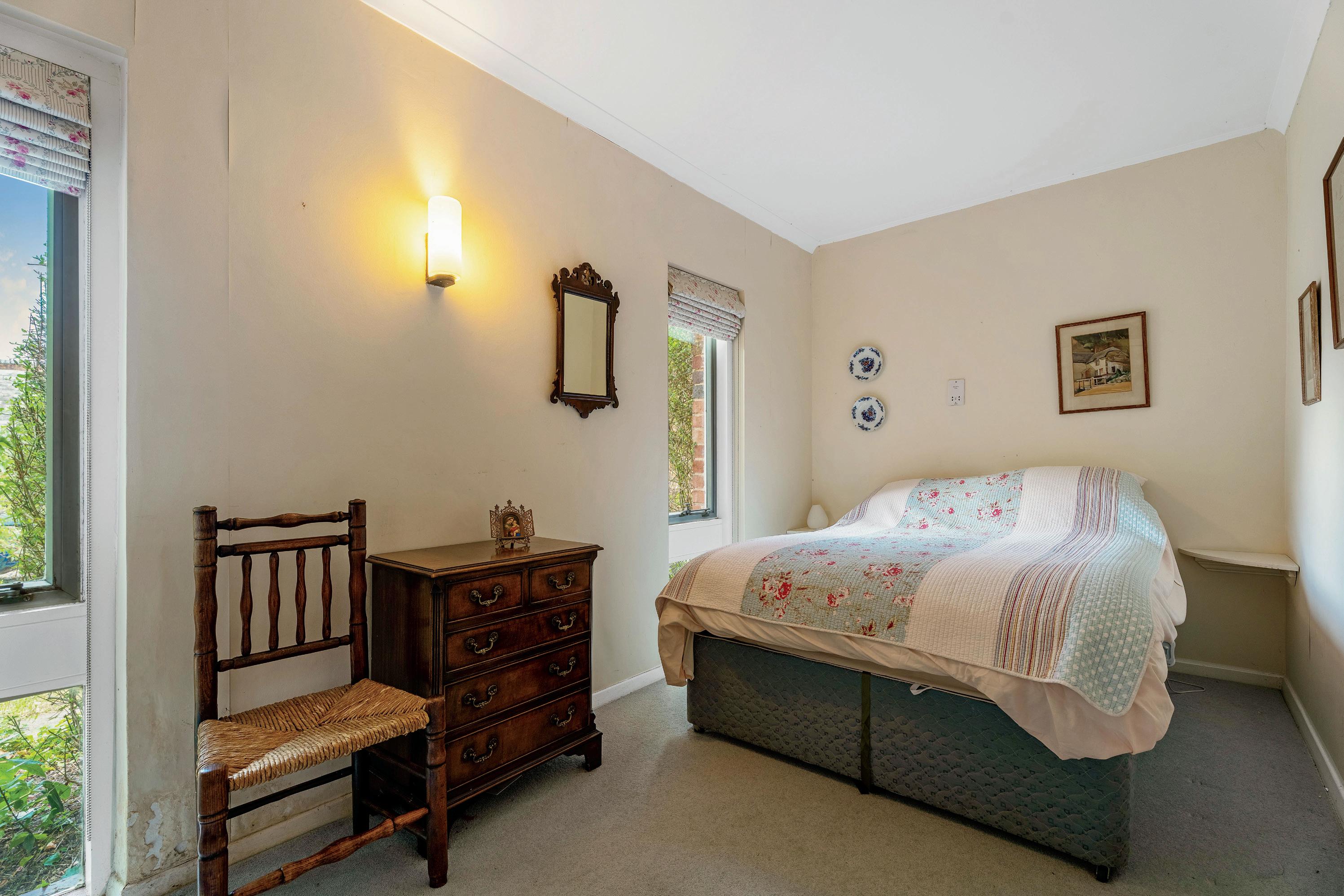
First Floor: The first floor provides well-proportioned accommodation throughout and offers a good opportunity for reconfiguration or modernisation.
The main bedroom is generously sized, with access to a balcony, fitted wardrobes, and ample hanging space. It includes an ensuite bathroom, which features a bath and a BioBidet.
Bedrooms two and three are single rooms, each with fitted wardrobes, a shared balcony, and decorative wall panelling. These rooms could be combined to create a larger bedroom suite, subject to the buyer’s needs.
Bedrooms four and five are both large double rooms, each fitted with built-in cabinetry and conveniently located near the family bathroom.
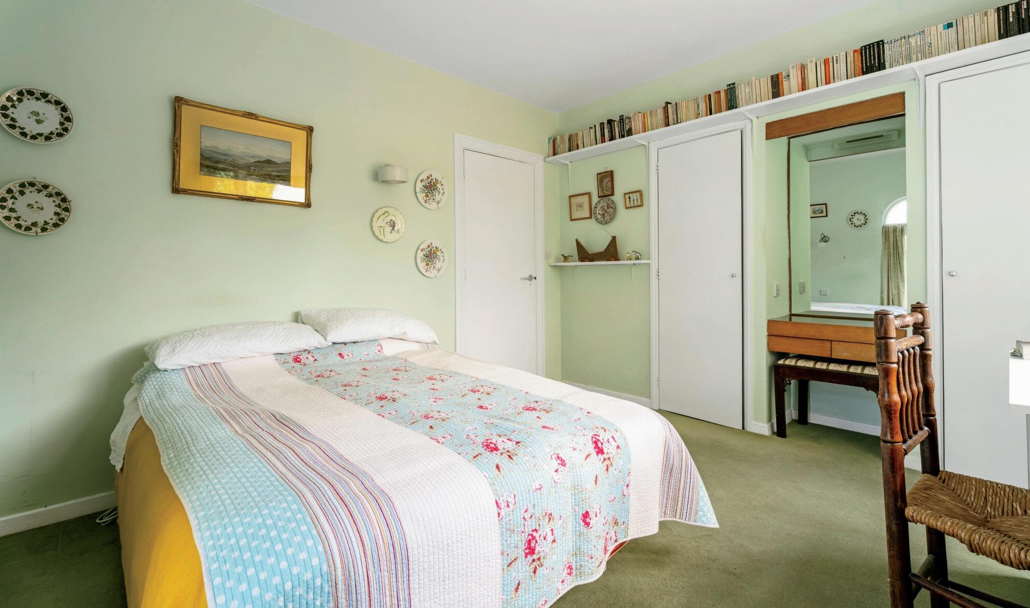

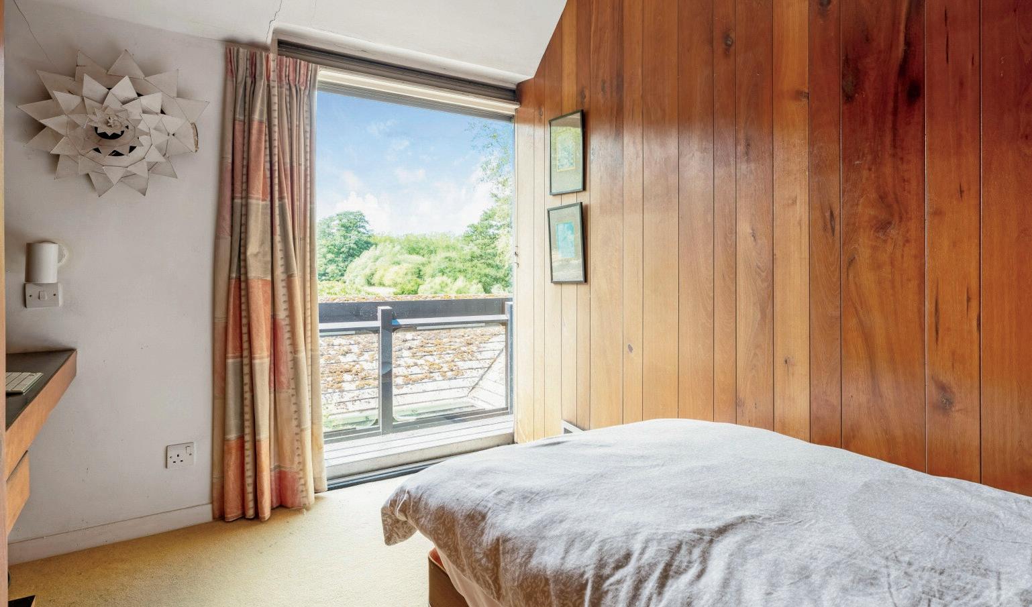
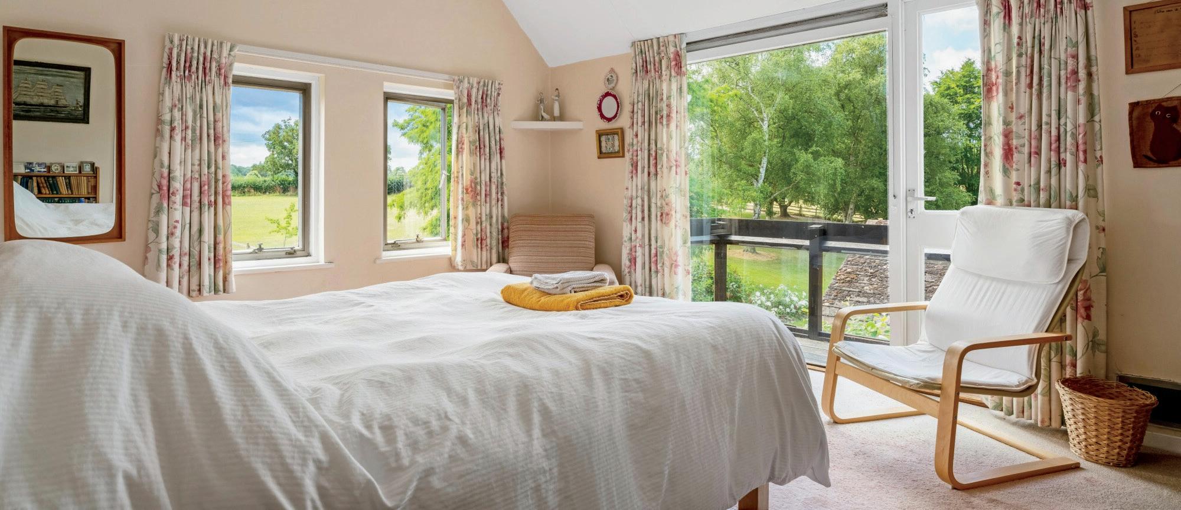
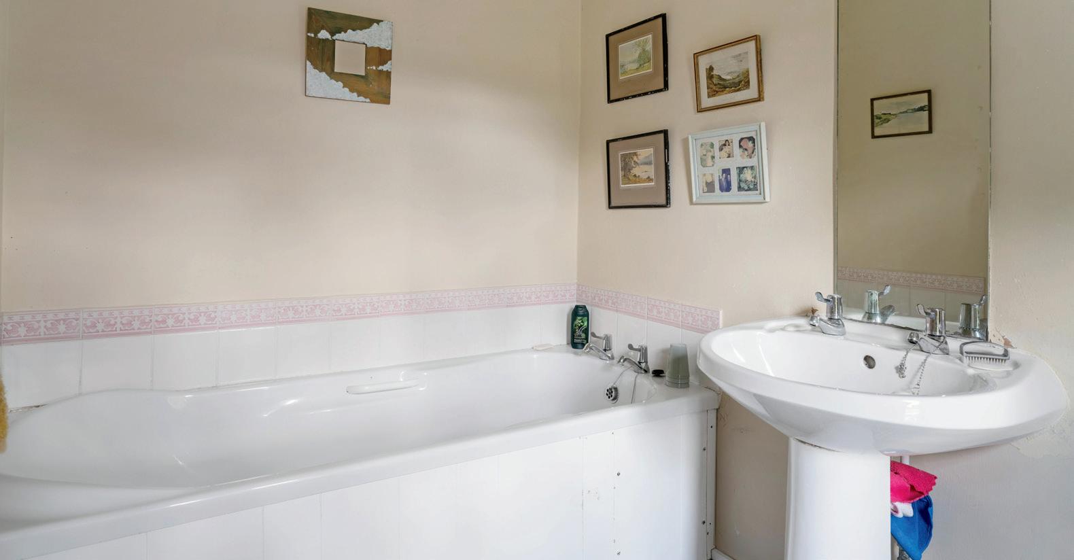

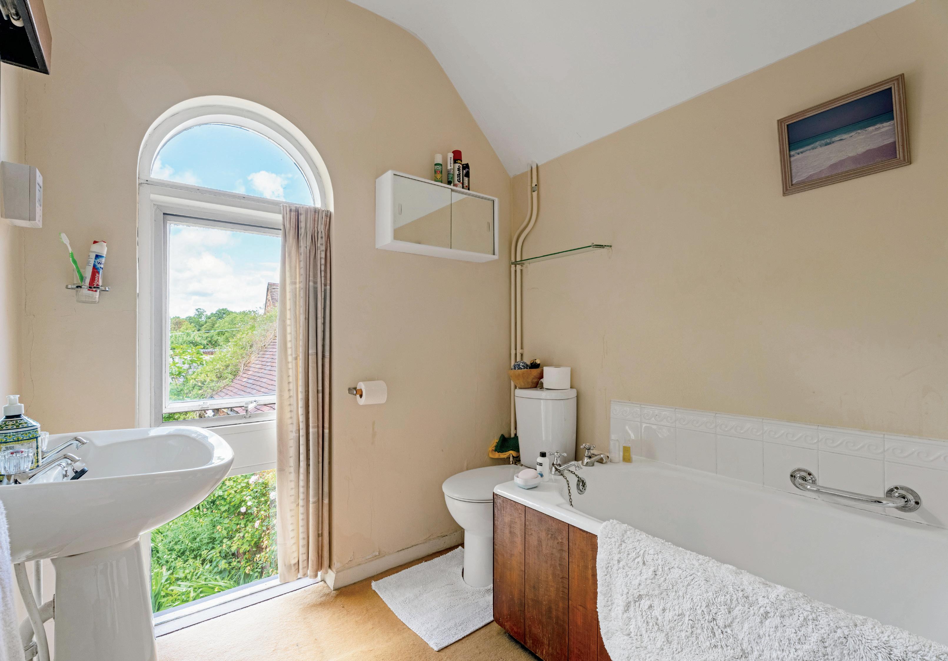
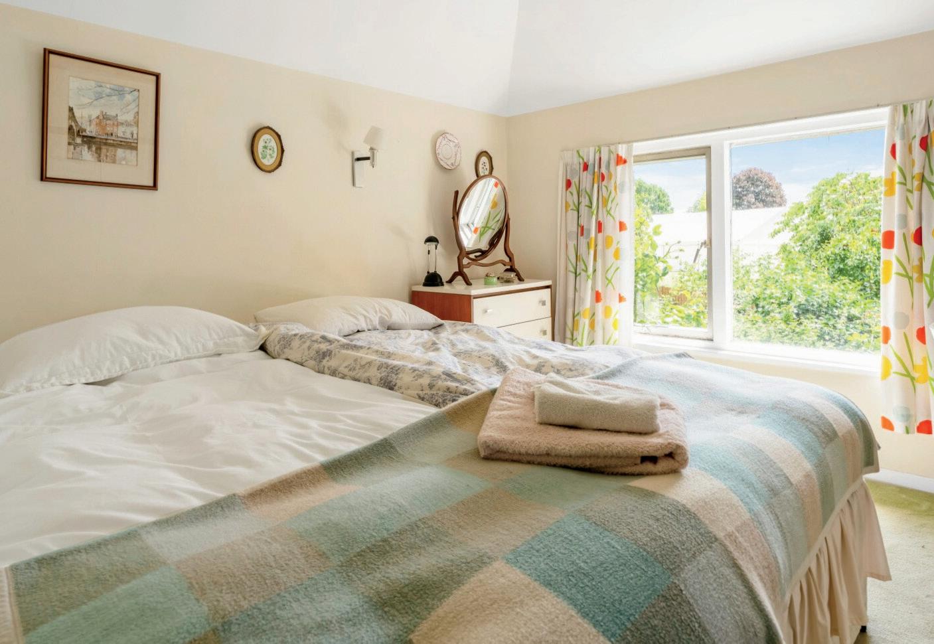
Outside: The property is approached via a long, private gated driveway, leading to a spacious parking area with a car port and adjoining store/workshop.
One of the bedrooms is set on brick arches, creating a covered space beneath that offers potential for infill development, subject to the necessary planning permissions, to expand the internal footprint.
A cellar sits beneath the house, accessed from outside, and currently functions as a plant room, equipped with a sump pump and drainage system.
The gardens (including a large vegetable garden) immaculately maintained and wellestablished, offering a beautiful and private setting with far-reaching views. Several patio areas provide a choice of seating spaces for dining, relaxing, or entertaining, making the most of the tranquil outdoor surroundings.
Outbuildings: The property includes a substantial outbuilding detached from the main house, currently divided into three distinct sections, offering flexible use and scope for further development (subject to any necessary planning consents). The first section is a shed/workshop space, equipped with power and water, ideal for storage, hobbies, or utility use. The second section is currently arranged as a selfcontained annexe flat, comprising of a porch and inner hallway, kitchen, bathroom with shower, and a lounge/bedroom area with a wood-burning stove and Velux window. This space offers potential as guest/staff accommodation, a rental unit, or home office. The third section is a large office or studio space with a mezzanine level above, suitable for a variety of work or creative uses.
The outbuilding is separate from the primary residence and, at its rear, adjoins the neighbouring school building (King’s Hawford School), offering both privacy and unique potential for further adaptation.
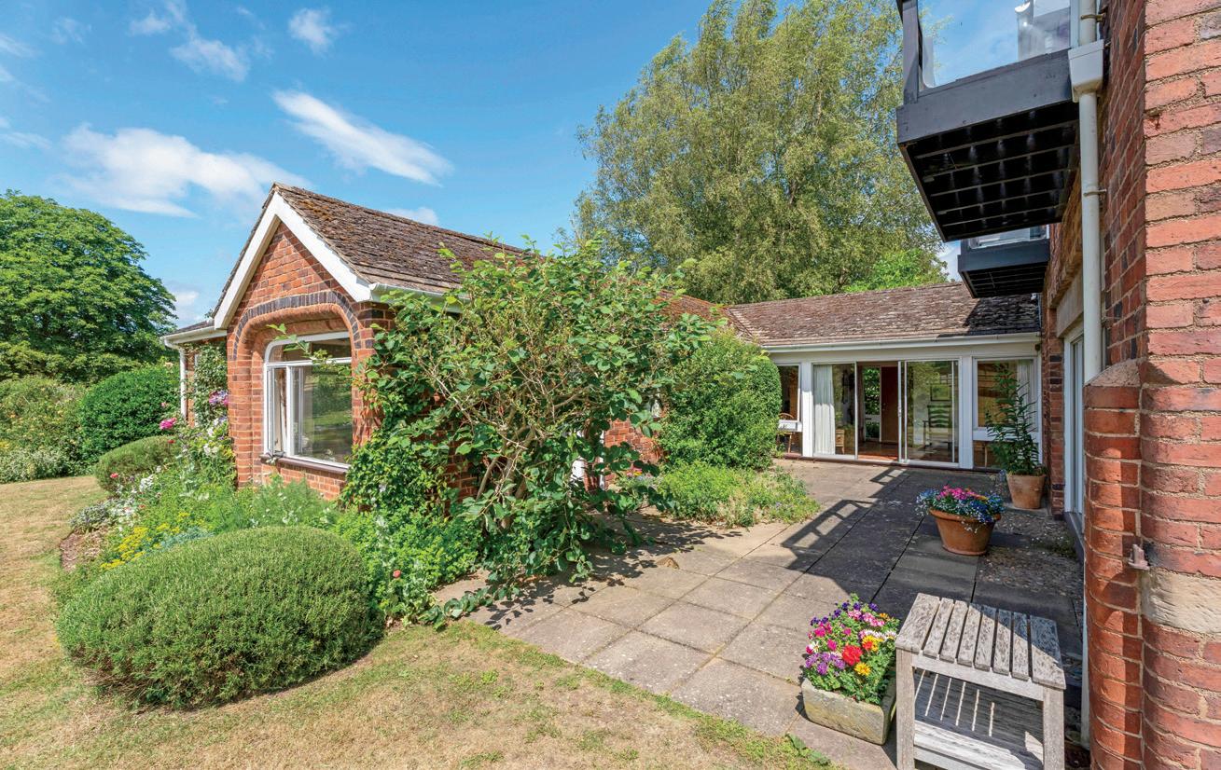
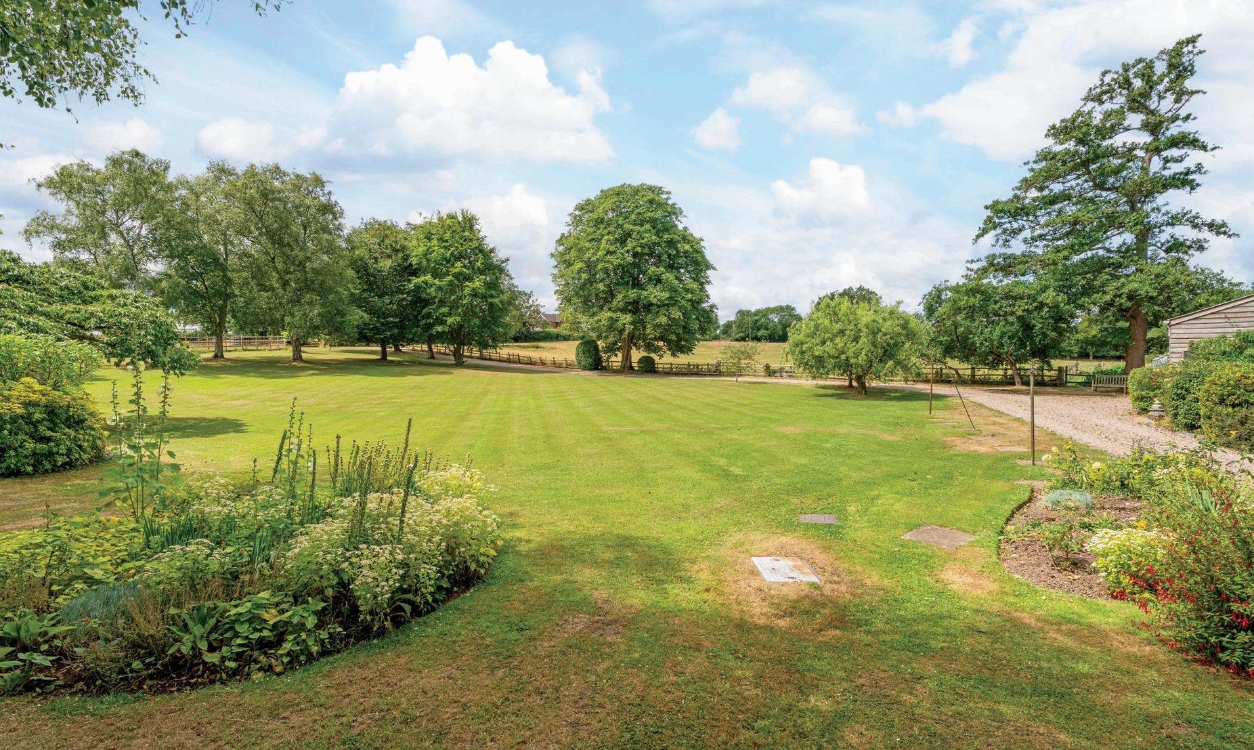

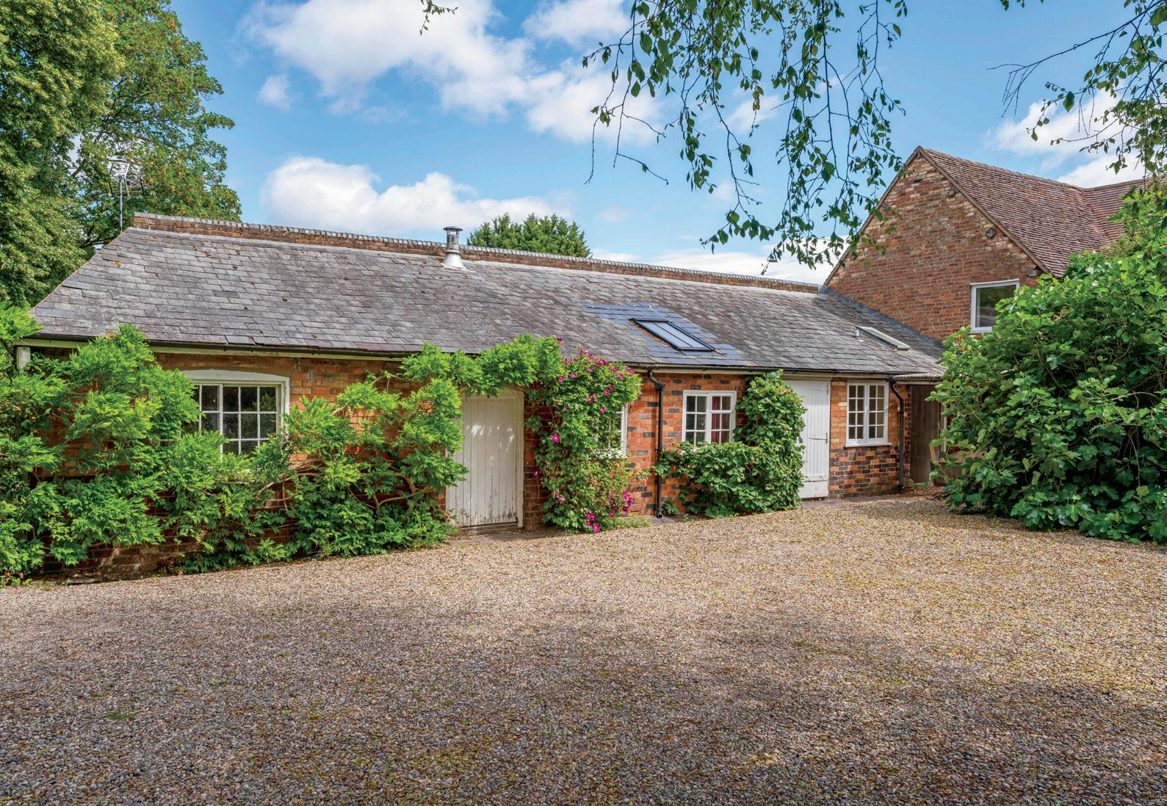


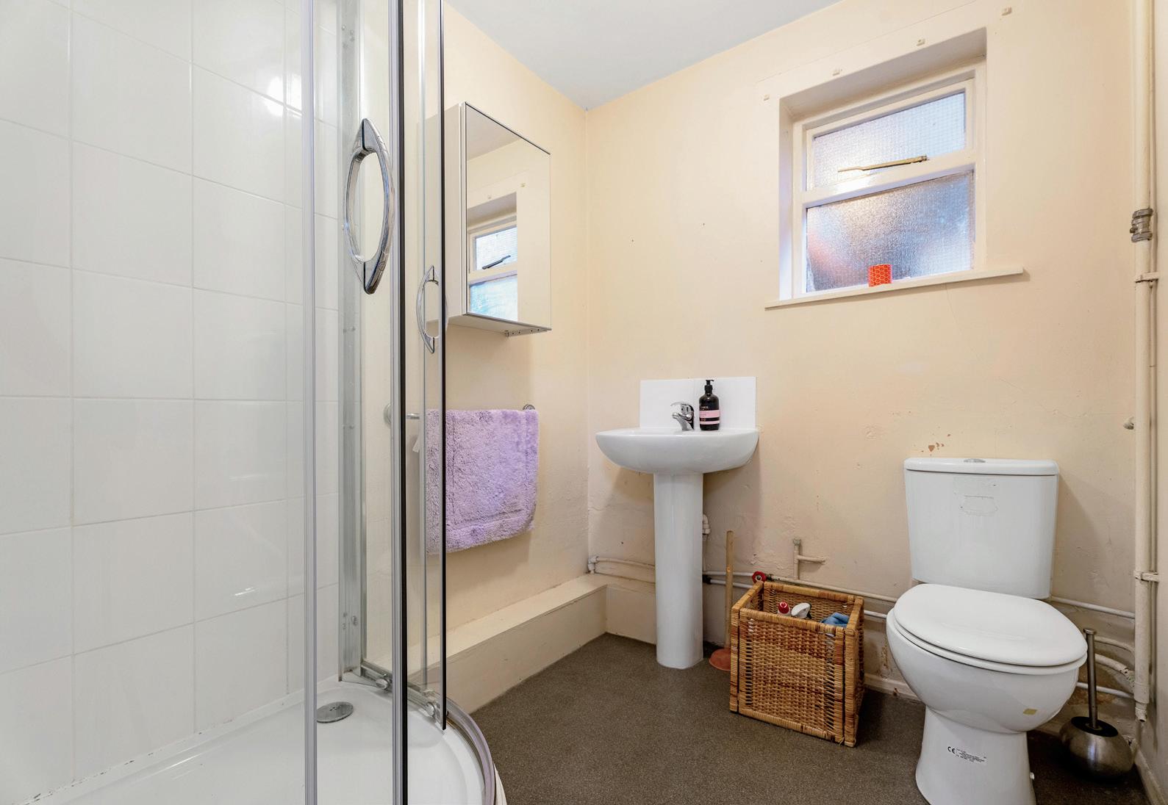

LOCATION
Situated in the peaceful hamlet of Hawford, within the sought-after Claines area just north of Worcester, this property enjoys a rural setting with excellent connections to surrounding villages, towns, and amenities. It is particularly well-placed for families, being within walking distance of King’s Hawford School and near a number of other respected educational establishments, such as RGS and Bromsgrove School. There are local outstanding state schools also within easy reach as is the famous Mug House pub in Claines.
The nearby village of Ombersley, just a few minutes away, is known for its charm, thriving community, and excellent local services. Residents benefit from access to the Ombersley medical centre, a dental practice, a church and a village school as well as a selection of highly regarded pubs and restaurants including, The King’s Arms, The Venture Inn, and The Crown and Sandys — all offering characterful settings and quality dining. For day-to-day shopping and dining, Checketts of Ombersley is a popular destination, offering a fine food deli, café, and takeaway options.
The historic city of Worcester, approximately 4 miles to the south, provides a wide range of amenities including retail, leisure, and cultural attractions, along with excellent healthcare provision at Worcestershire Royal Hospital. Kidderminster Hospital is also within easy reach, providing additional medical facilities, such as a minor injury facility.
The nearby town of Droitwich Spa offers supermarkets, shops, and further leisure options, while the surrounding area is rich in countryside walks, cycle routes, and golf courses — ideal for those who enjoy an active lifestyle. Droitwich also has the renowned Lido which is ideal for families and those wishing to enjoy outdoor swimming.
For commuters, the property is, within very easy reach of the M5 and conveniently located for access to Worcester Foregate Street and Worcester Parkway stations, both offering direct services to London Paddington in under 2 hours. Droitwich Spa station also provides regular connections to Birmingham and beyond. Birmingham Airport is approximately 45 minutes away by car, offering national and international travel options.
Overall, Lower Hawford offers a rare combination of rural tranquility, community spirit, and practical connectivity, with excellent access to schools, healthcare, transport links, and leisure amenities.
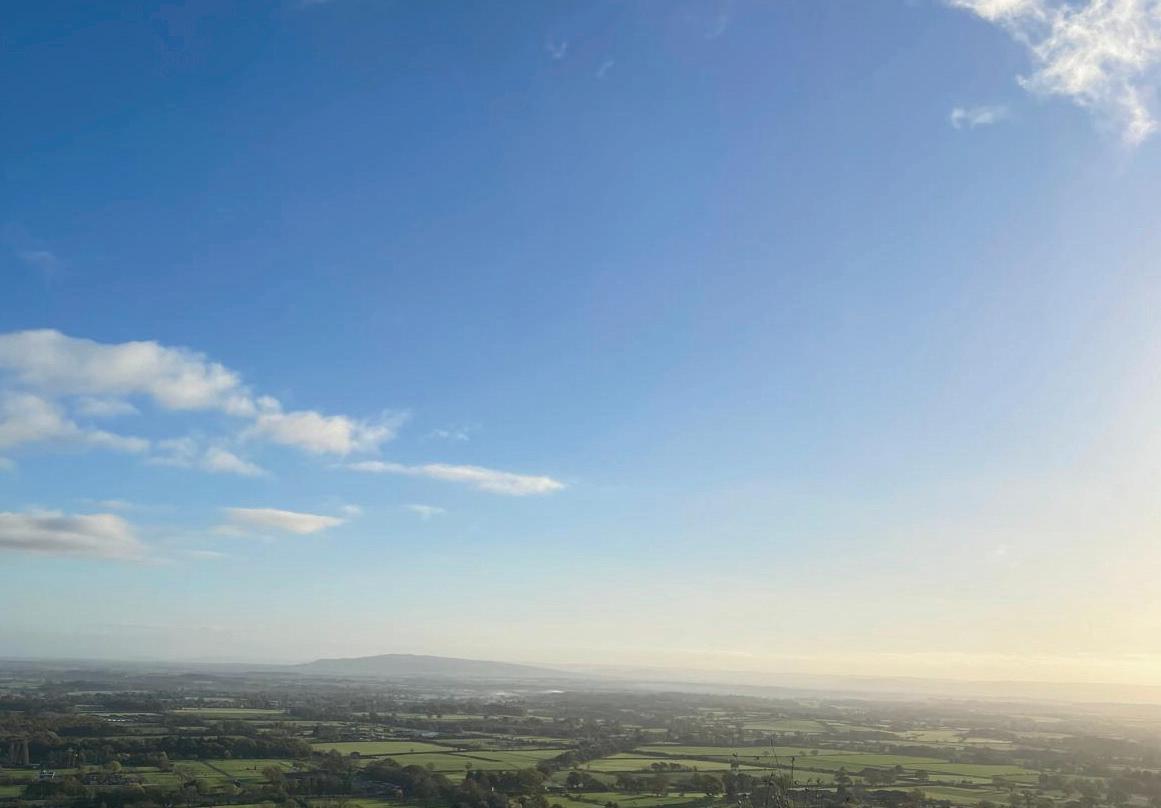


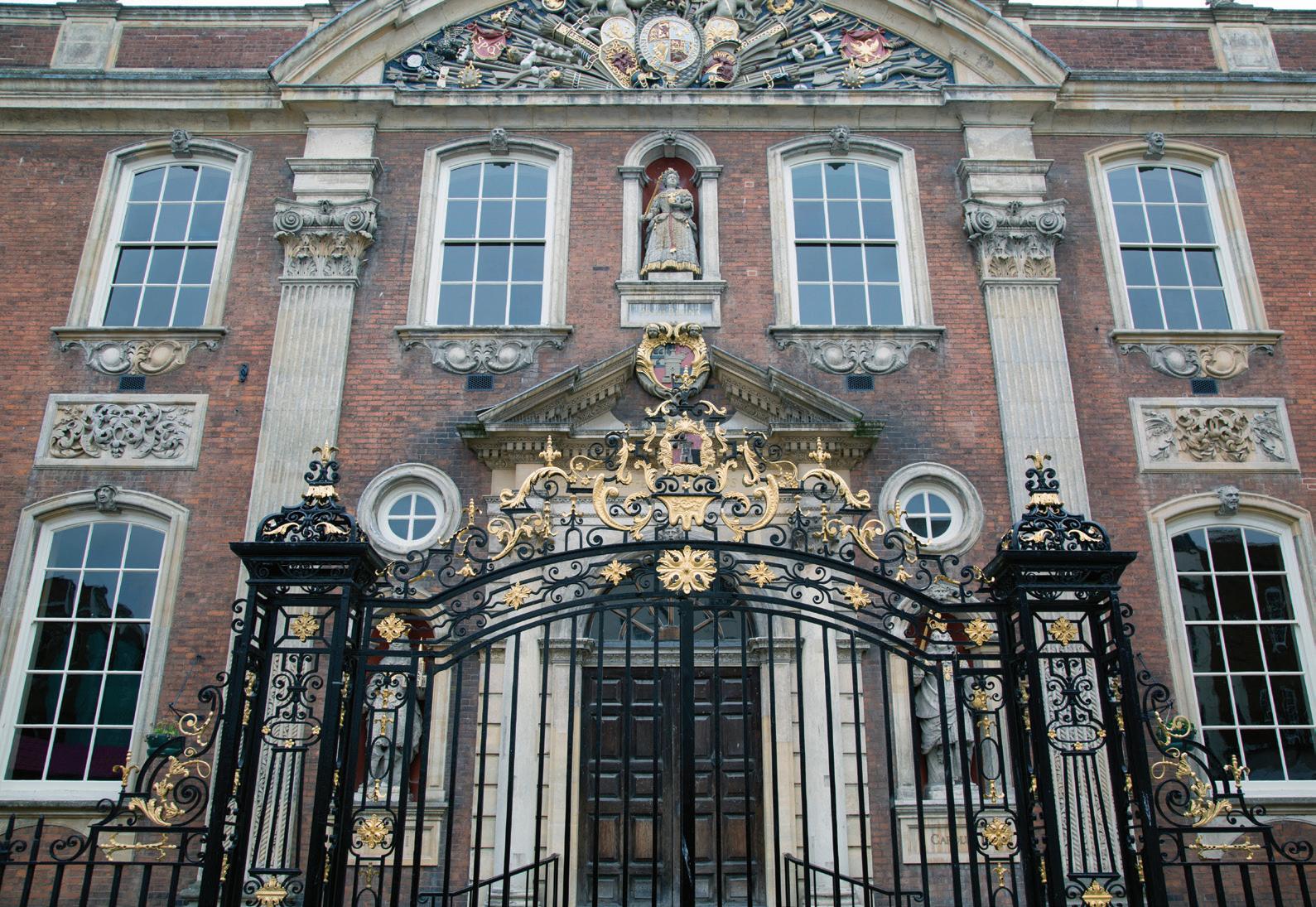

Registered in England and Wales. Company Reg No: 08775854.
VAT Reg No: 178445472 Head Office Address: copyright © 2025 Fine & Country Ltd.
Services, Utilities & Property Information
Tenure - Freehold
Council Tax Band - G
Local Authority - Wychavon
EPC - Rating E (main house) and Rating E (annex)
Property construction - Standard Brick and Tile (timber-framed balcony)
Electricity supply - Mains
Water supply - Mains
Drainage and Sewerage – Private Septic Tank
Heating – Oil-fired ducted air
Broadband - FTTP / Ultra-fast Fibre Broadband connection available - we advise you to check with your provider.
Mobile Signal/Coverage - 4G and some 5G mobile signal is available in the area - we advise you to check with your provider.
Parking – Double garage, single car port and driveway parking for 5+ vehicles
Additional Information: All boundaries are with King’s Hawford School, excluding the western boundary with the property’s own garden.
Special Note: The outbuilding sits in a detached position from the primary residence, but a semi-detached position, adjoining the rear of the property to the neighbouring school building (Kings Hawford School).
Directions
Postcode: WR3 7SD what3words: ///museum.rang.drove
Viewing Arrangements
Strictly via the vendors sole agents Fine & Country Droitwich Spa, Worcester and Malvern on 01905 678111
Website
For more information visit the Fine & Country website - https://www.fineandcountry.co.uk/droitwich-spaworcester-and-malvern-estate-agents
Opening Hours
Monday to Friday 9.00 am–5.30 pm Saturday 9.00 am–1.00 pm Sunday By appointment only
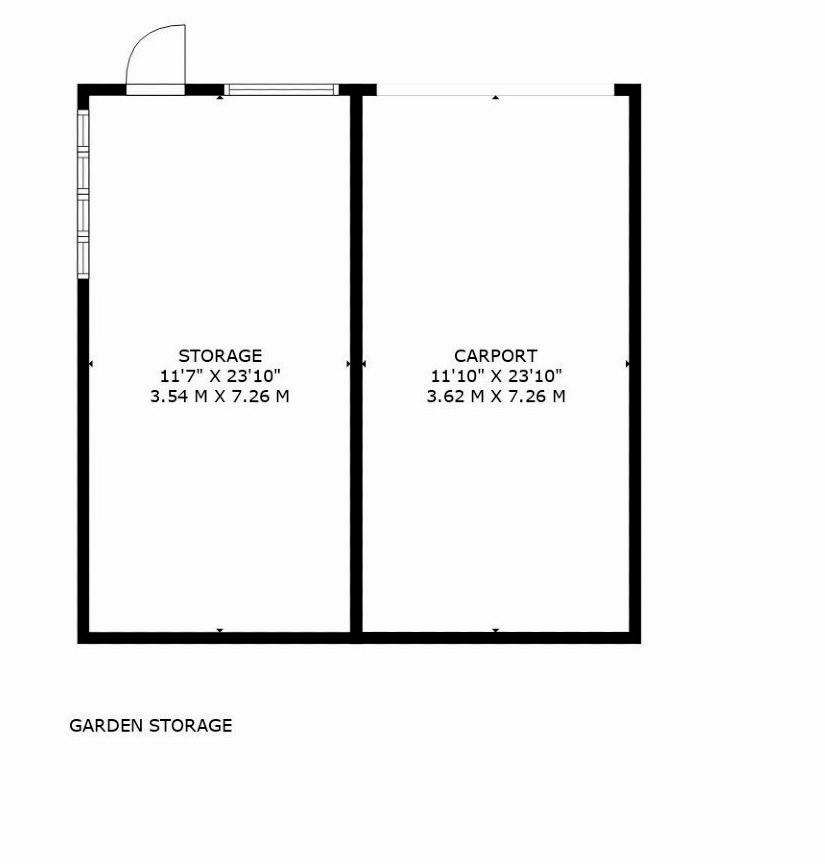


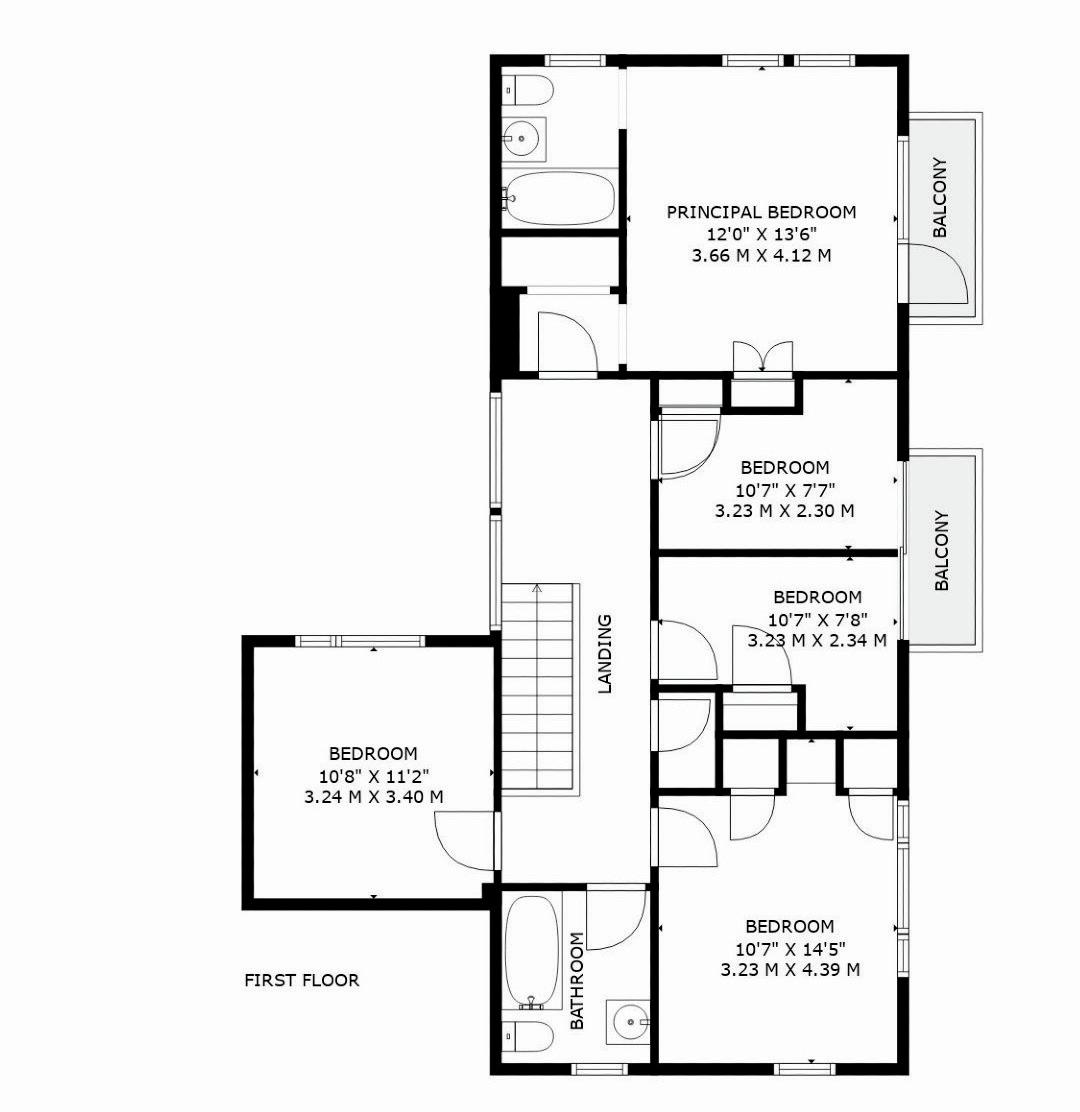
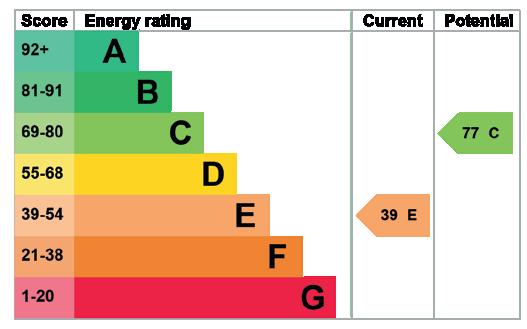

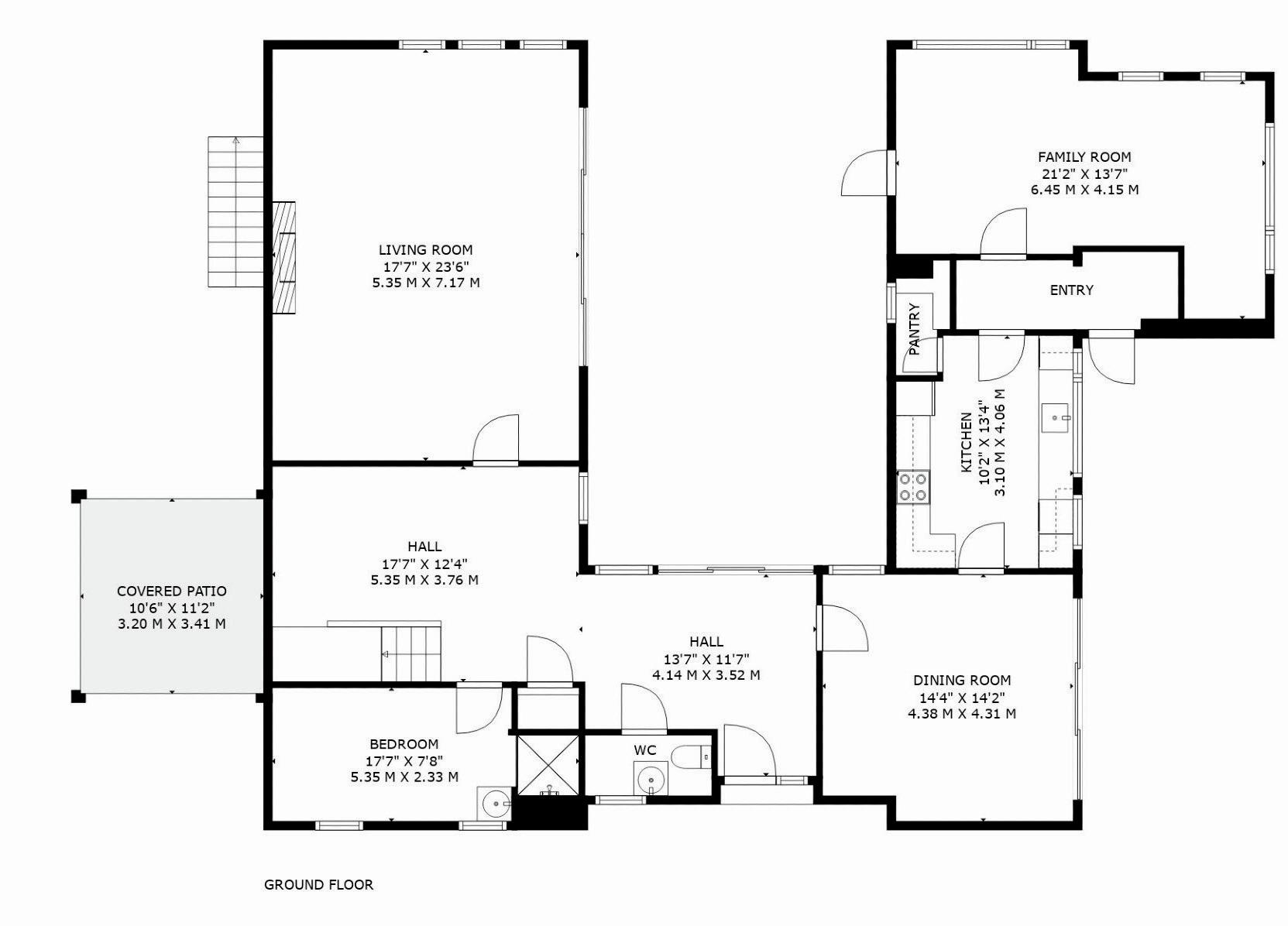


Agents notes: All measurements are approximate and for general guidance only and whilst every attempt has been made to ensure accuracy, they must not be relied on. The fixtures, fittings and appliances referred to have not been tested and therefore no guarantee can be given that they are in working order. Internal photographs are reproduced for general information and it must not be inferred that any item shown is included with the property. For a free valuation, contact the numbers listed on the brochure. Whilst we carry out our due diligence on a property before it is launched to the market and we endeavour to provide accurate information, buyers are advised to conduct their own due diligence. Our information is presented to the best of our knowledge and should not solely be relied upon when making purchasing decisions. The responsibility for verifying aspects such as flood risk, easements, covenants and other property related details rests with the buyer. Printed 21.07.2025
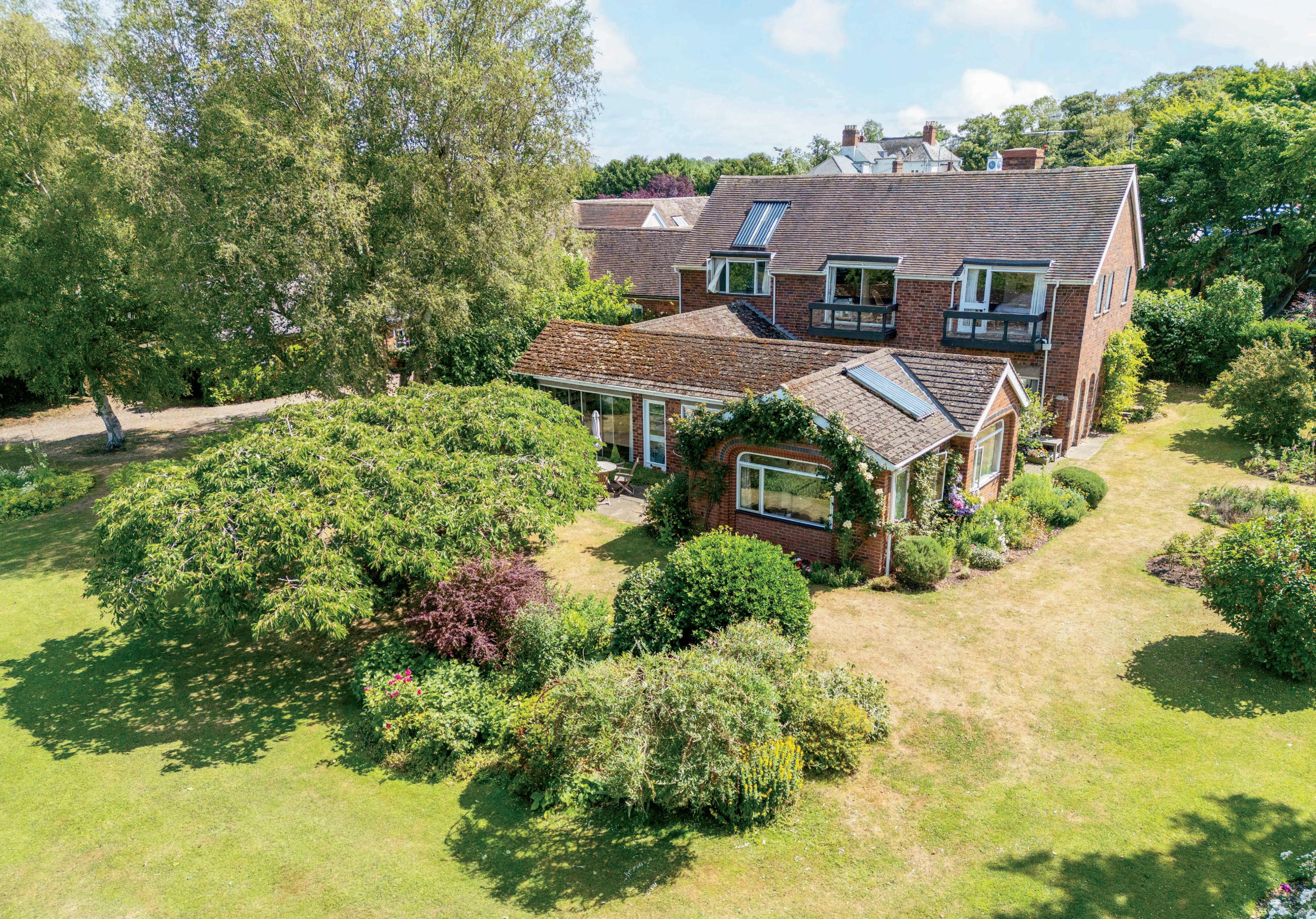


MARIE KIMBERLEY
Fine & Country Droitwich Spa
T: 01905 678111 | M: 07814 735607
marie.kimberley@fineandcountry.com
FINE & COUNTRY
HALINA DAY
Fine & Country Droitwich Spa
T: 01905 678111 | M: 07920 857 582
email: halina.day@fineandcountry.com
YOU CAN FOLLOW US ON

Fine & Country is a global network of estate agencies specialising in the marketing, sale and rental of luxury residential property. With offices in over 300 locations, spanning Europe, Australia, Africa and Asia, we combine widespread exposure of the international marketplace with the local expertise and knowledge of carefully selected independent property professionals.
Fine & Country appreciates the most exclusive properties require a more compelling, sophisticated and intelligent presentation – leading to a common, yet uniquely exercised and successful strategy emphasising the lifestyle qualities of the property.
This unique approach to luxury homes marketing delivers high quality, intelligent and creative concepts for property promotion combined with the latest technology and marketing techniques.
We understand moving home is one of the most important decisions you make; your home is both a financial and emotional investment. With Fine & Country you benefit from the local knowledge, experience, expertise and contacts of a well trained, educated and courteous team of professionals, working to make the sale or purchase of your property as stress free as possible.
