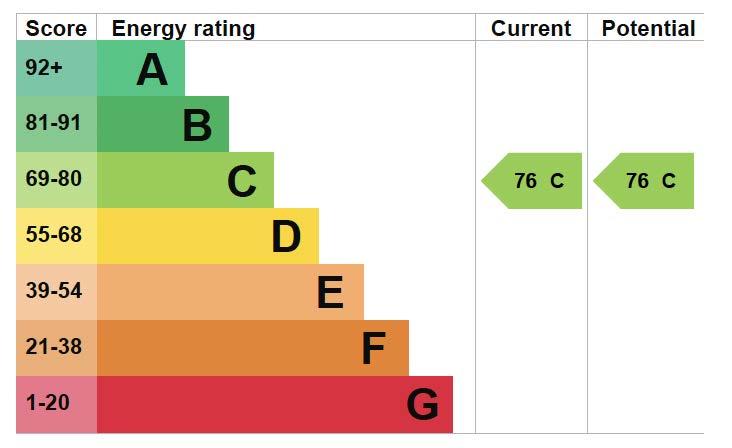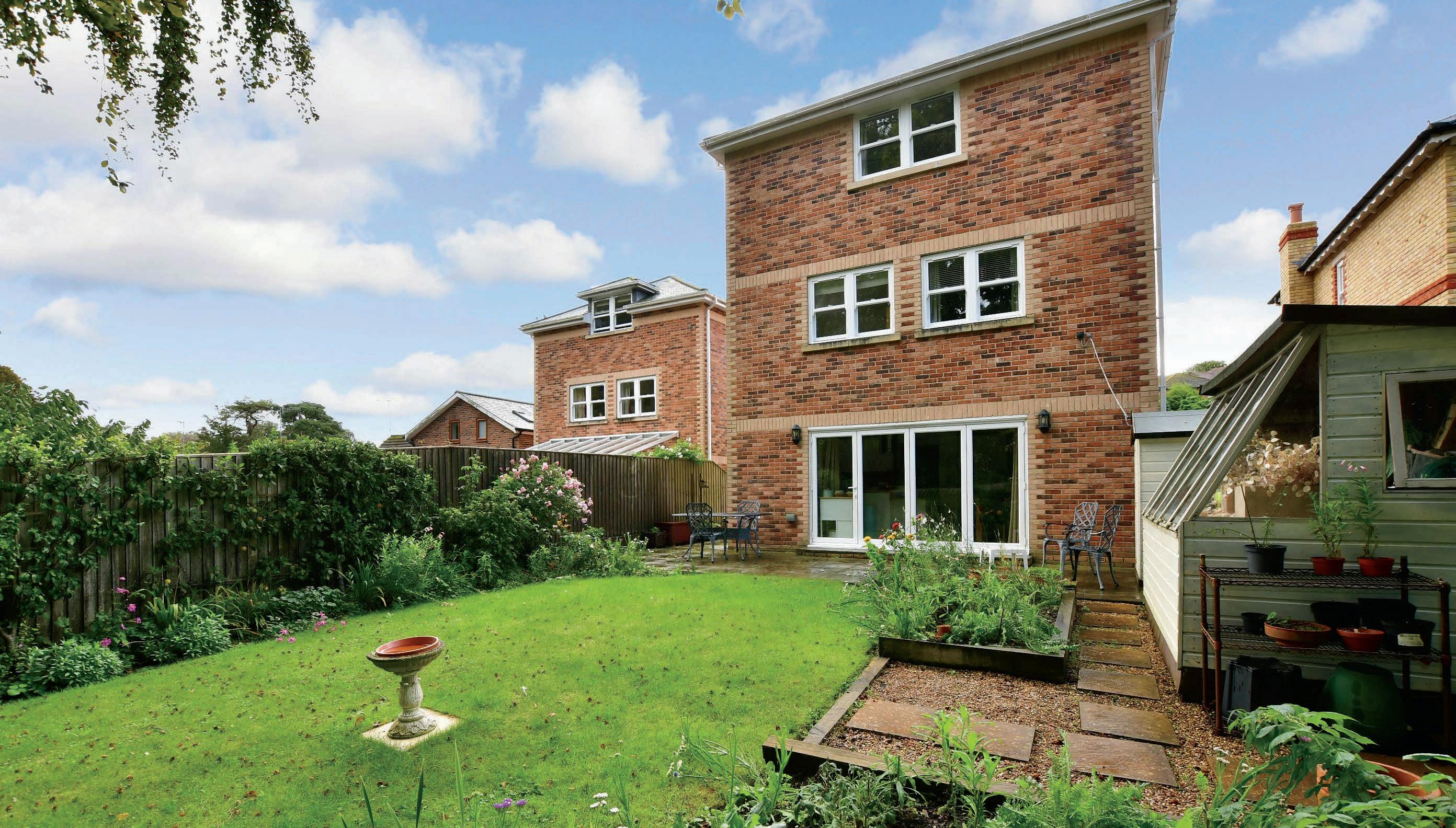Chine Tops
Popham Road | Shanklin | Isle of Wight | PO37 6RF

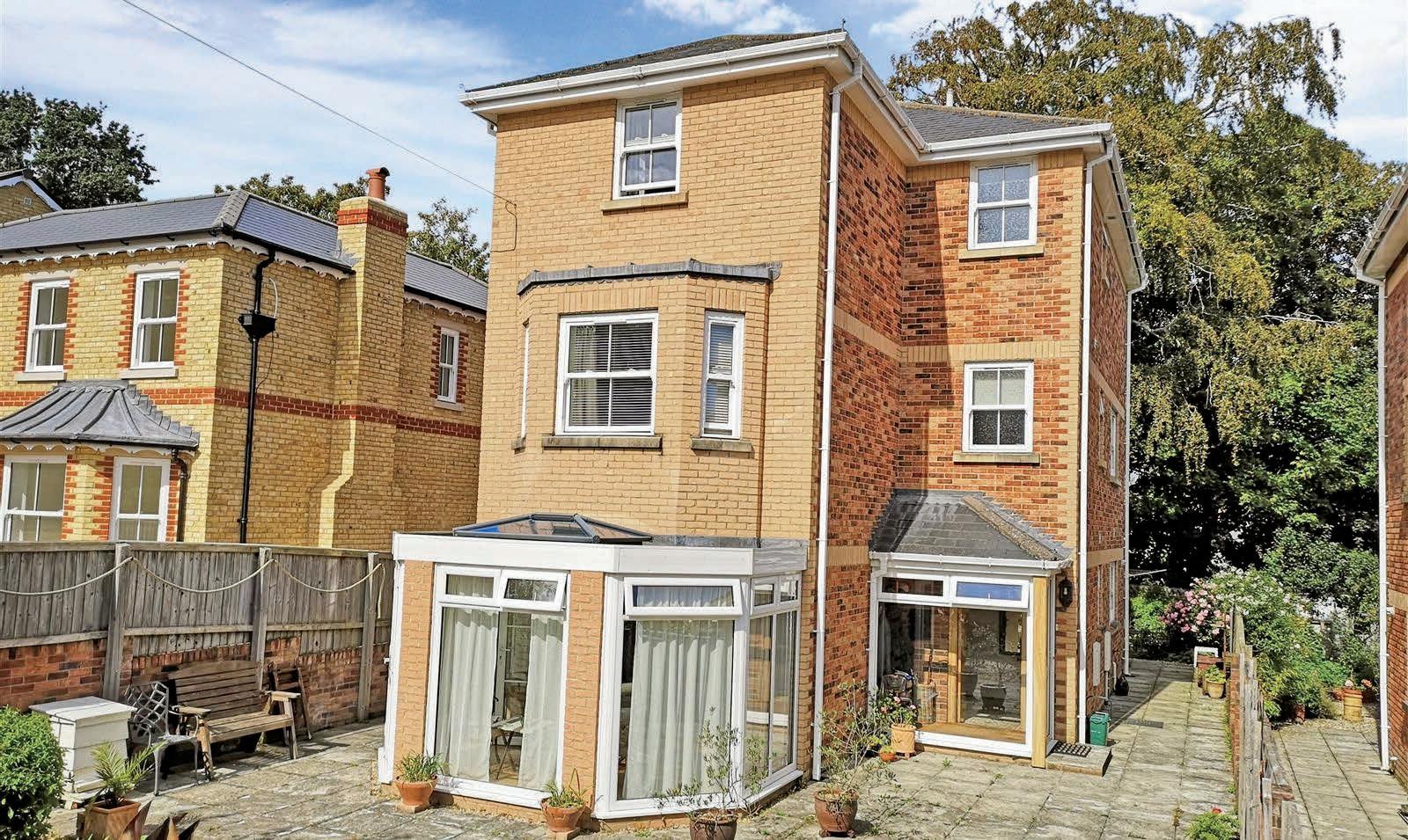

Chine Tops
Popham Road | Shanklin | Isle of Wight | PO37 6RF


We bought ‘Chine Tops’ twelve years ago as a new build and we have enjoyed all the benefits of living in this modern home. The house retains the warmth in the winter and is cool in the summer thanks to the great insulation and being built to a high specification. The solar panels on the roof are an excellent addition and help keep our energy bills down, enabling us to do our bit for the environment.
The spacious accommodation has allowed us to incorporate a home office, as well as having plenty of room for guests. At the end of the road is the number 3 bus stop, which takes you to Ventnor, Newport and Ryde. From the bus station in the town there are numerous routes to take you around the island, as well as the train station which goes as far as the Ryde Pier Head to pick up the high speed catamaran to Portsmouth with its mainline trains.
Set in a quiet residential area just a stone’s throw from the beautiful Rylstone Gardens and coastal path, it is also easily accessible to the picturesque Old Village with its pretty thatched cottages, traditional pubs and artisan shops and restaurants.”*
* These comments are the personal views of the current owner and are included as an insight into life at the property. They have not been independently verified, should not be relied on without verification and do not necessarily reflect the views of the agent.
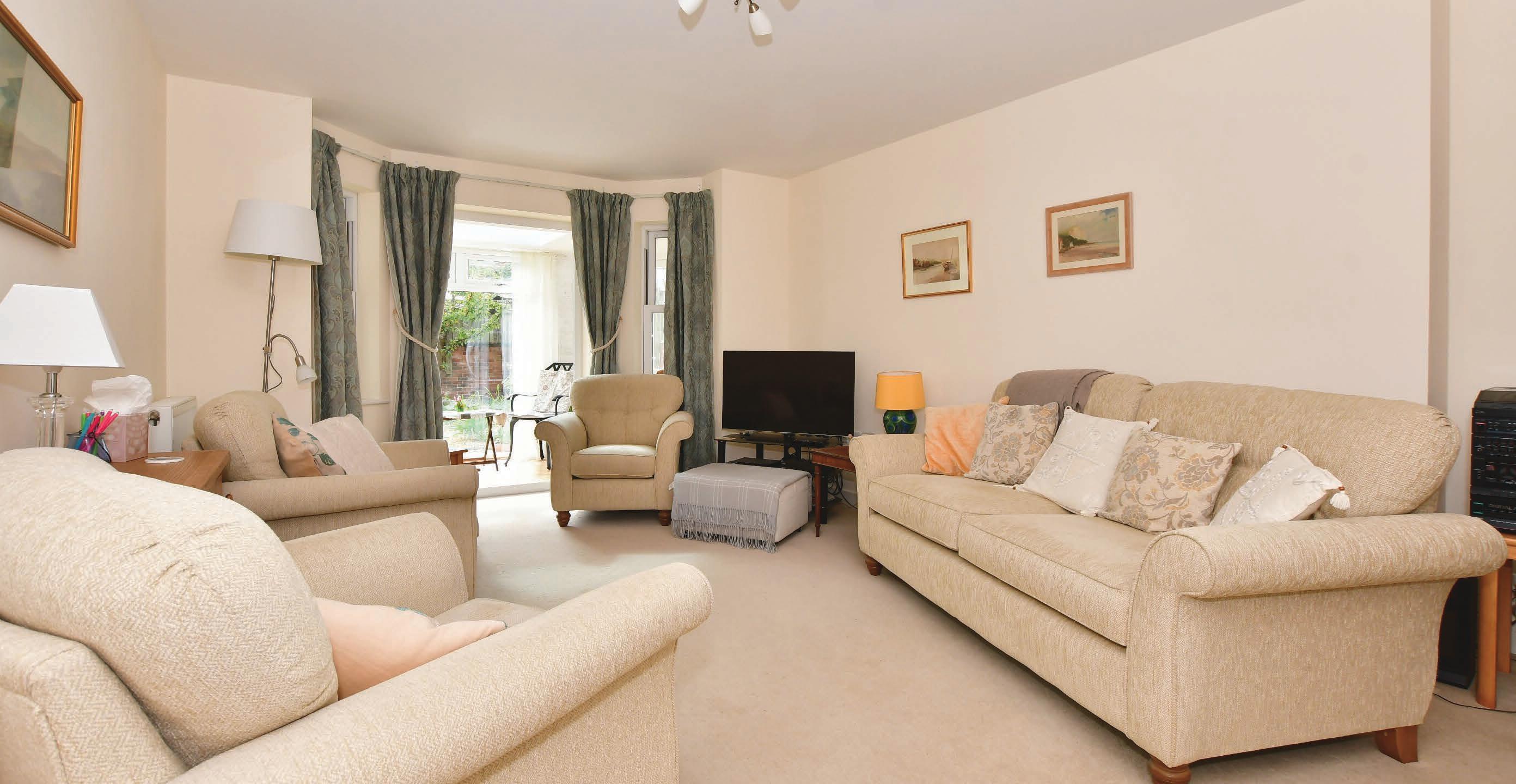
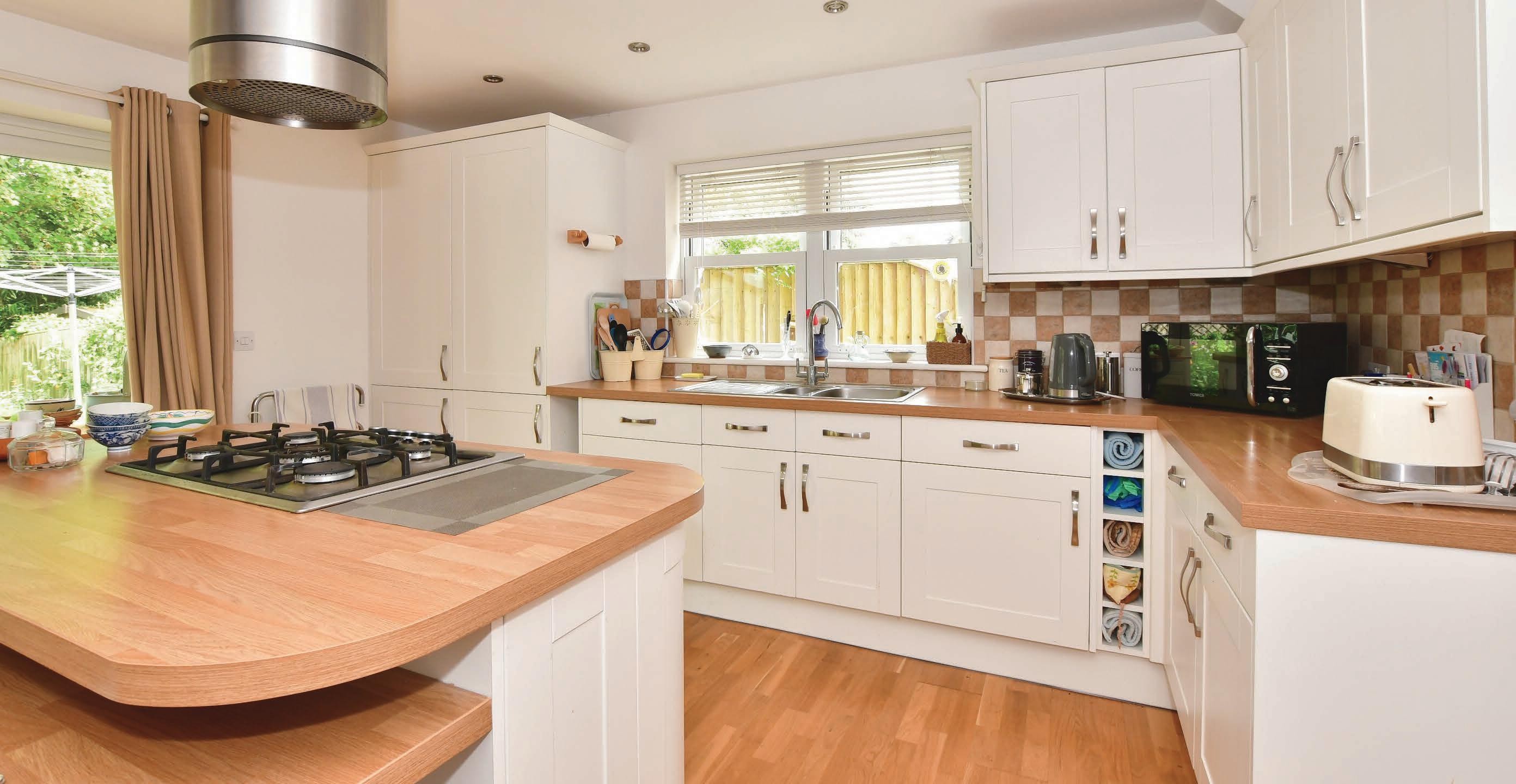
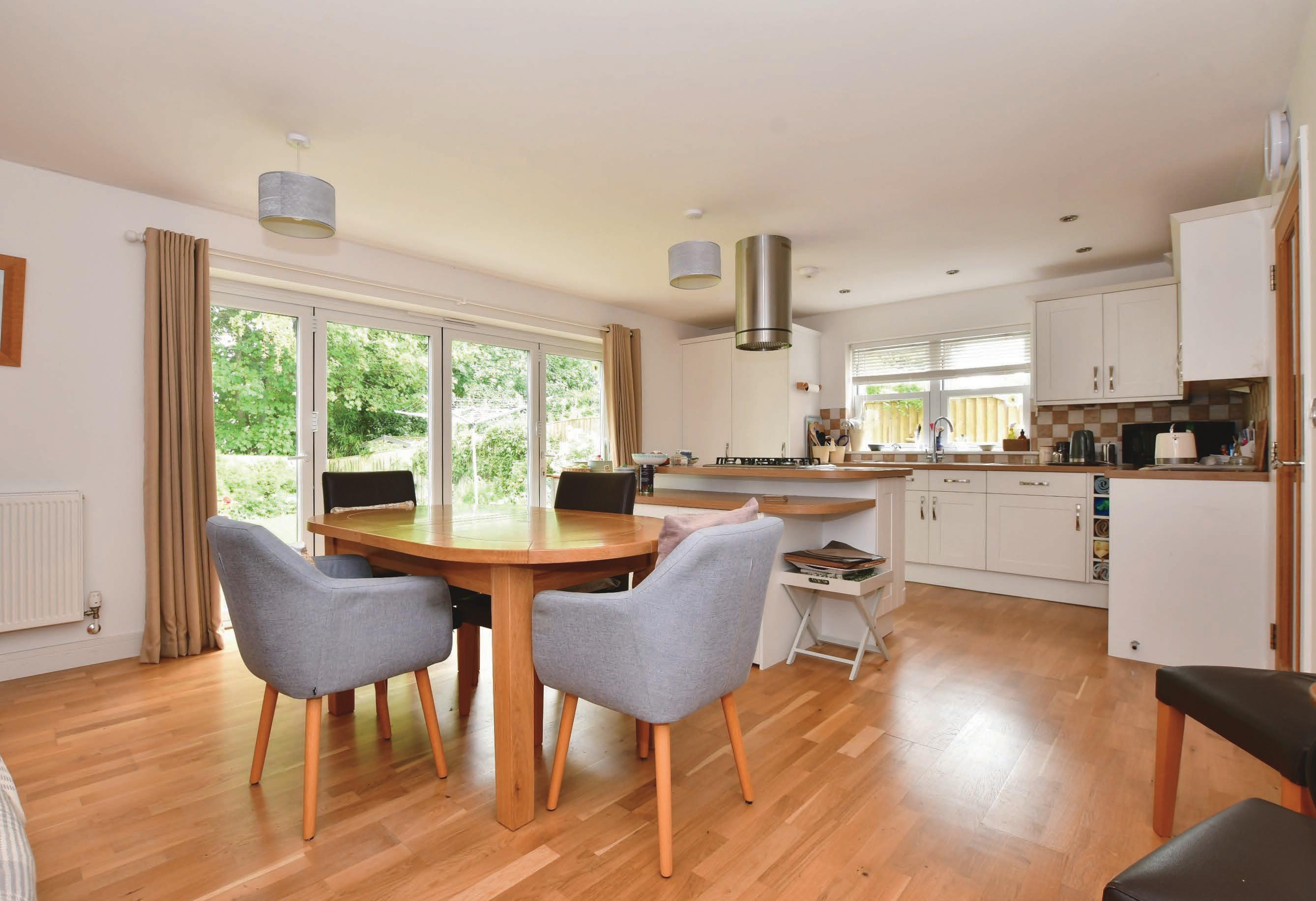
This is a deceptively spacious, modern home, arranged over three floors, with private gardens to the front and rear, and ample parking for up to three cars. The sunroom at the front is a real bonus and allows light to flood the adjoining sitting room through the attractive bay windows and French doors. This is a good-sized sitting room, carpeted throughout and leads to the spacious entrance hall.
To the rear of the property ground floor is an impressive, open-plan kitchen-diner, with engineered wood flooring and fantastic bi-fold doors, giving access to the rear garden and creating another light and airy space. The kitchen has everything you would expect from a contemporary home, including integrated dishwasher, fridge/ freezer and washing machine. The five-ring gas-burning stove and larger than average oven in the island combines design and practicability.
In the rear garden is a handy shed and garden room. Both are connected to mains power, giving the former potential to be a utility room and the latter would easily lend itself to an outside office. The garden is mostly laid to lawn, edged by mature shrubs and plants, and backs onto the historical landmark, Shanklin Chine.
To the first floor are three well-proportioned double bedrooms and a large, family bathroom, which includes a shower and separate bath. On the second floor are two further double bedrooms and a large, Jack and Jill bathroom, again, with separate shower and bathtub. The main bedroom boasts a spacious built-in storage cupboard and walk-in wardrobe, as well as direct access to the Jack and Jill bathroom. This property also benefits from solar panels and attractive sash windows throughout.
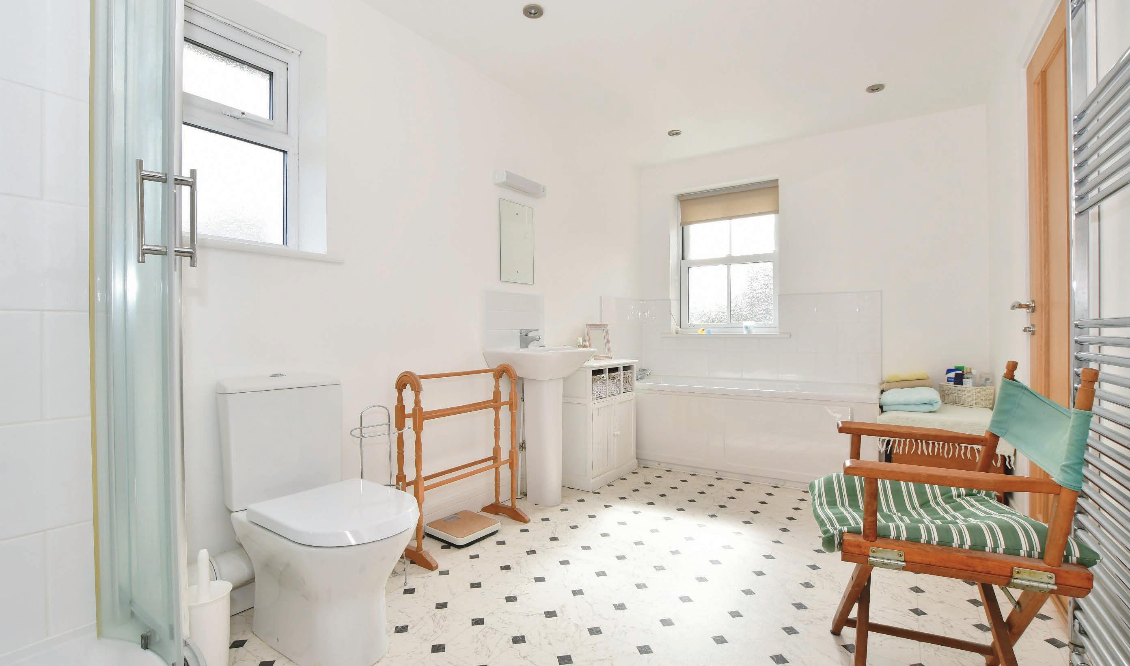
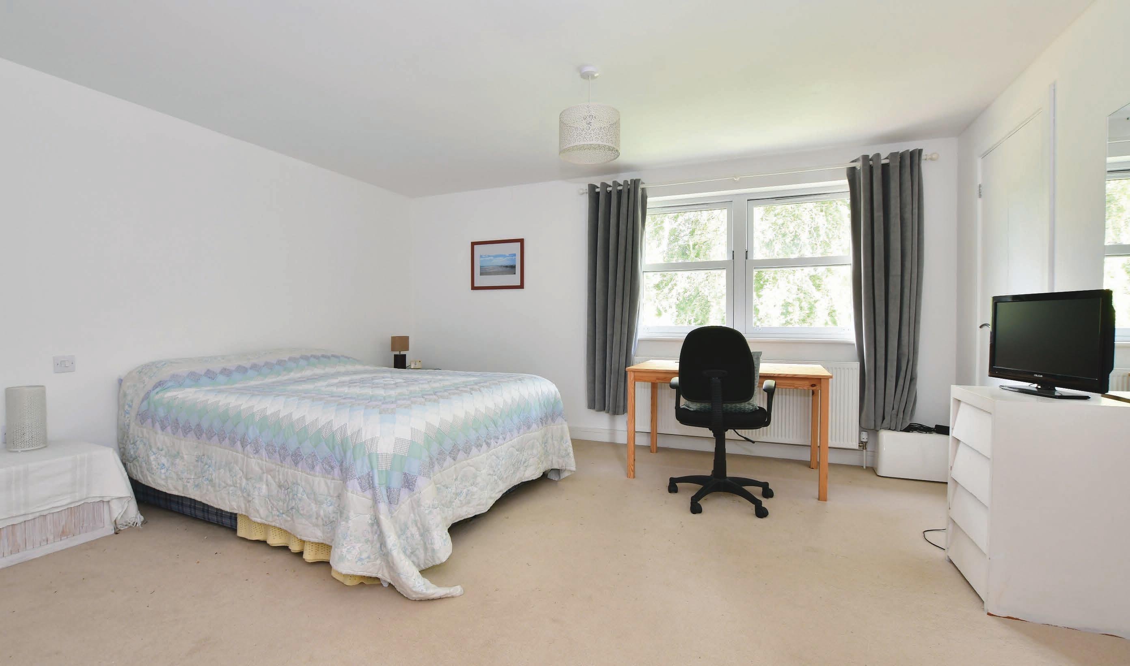
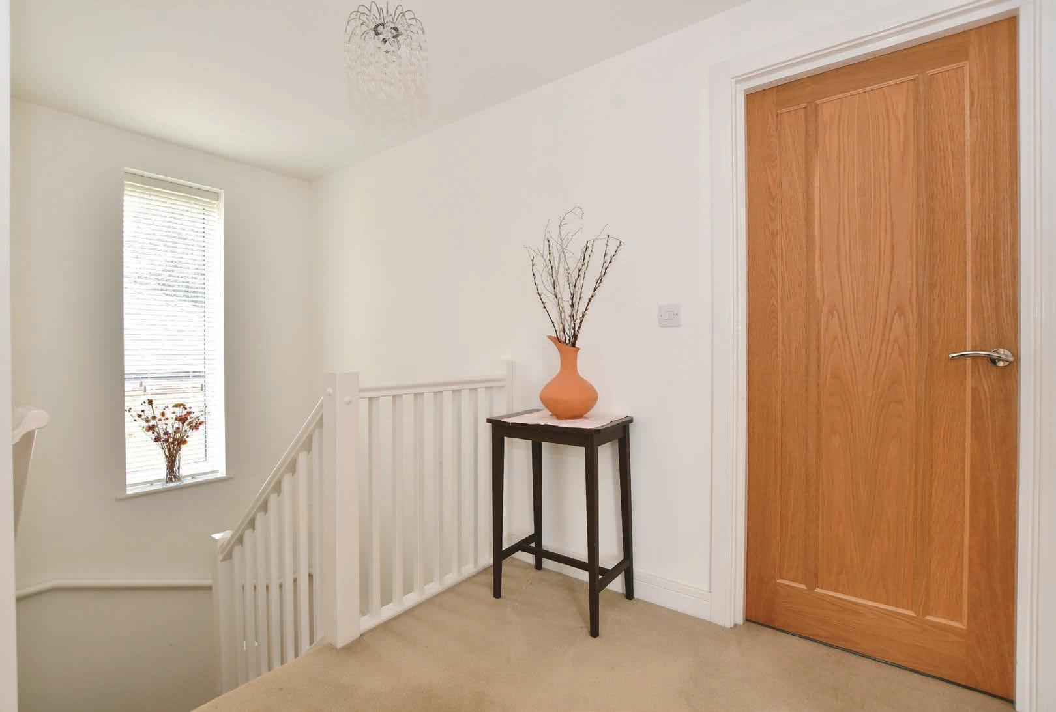
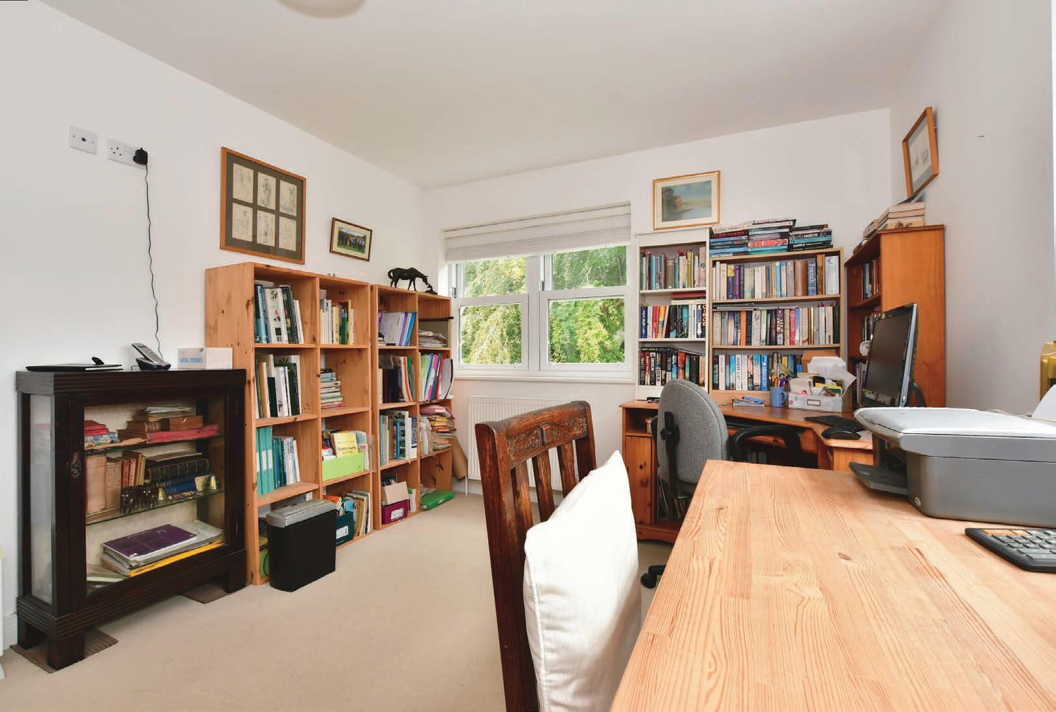

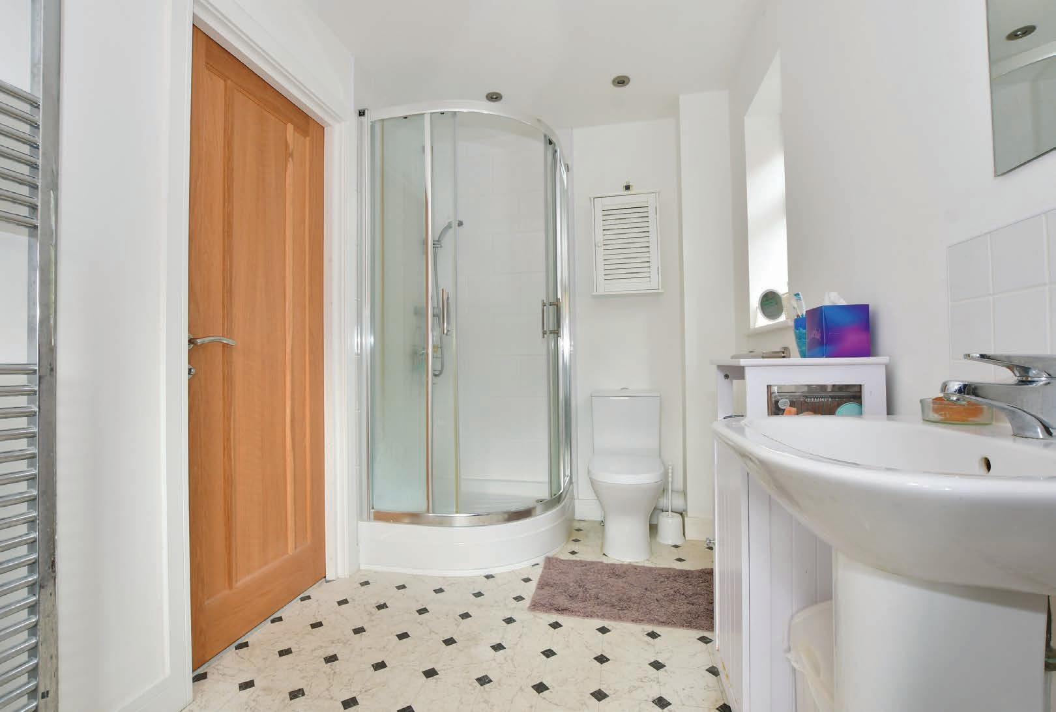
Travel Information
10.7 miles from Fishbourne to Portsmouth Ferry Terminal
9.1 miles from Ryde High Speed Catamaran & Hover Travel
12.6 miles from East Cowes to Southampton Ferry Terminal
Southern Vectis Buses routes provide regular services through the area, connecting you to all the areas of the island. For ticket prices visit www. islandbuses.info
Leisure Clubs & Facilities
Sandown & Shanklin Golf Club, Sandown
Shanklin Cricket Club, Shanklin
1Leisure The Heights, Sandown
Sandown & Shanklin Rugby Club, Sandown
Healthcare
Doctors Surgeries:
3 miles
0.7 mile
2.5 miles
2.6 miles
Education
Primary Schools:
YMCA Shanklin Nursery 01983 862441
Berry Hill Nursery School 01983 717363
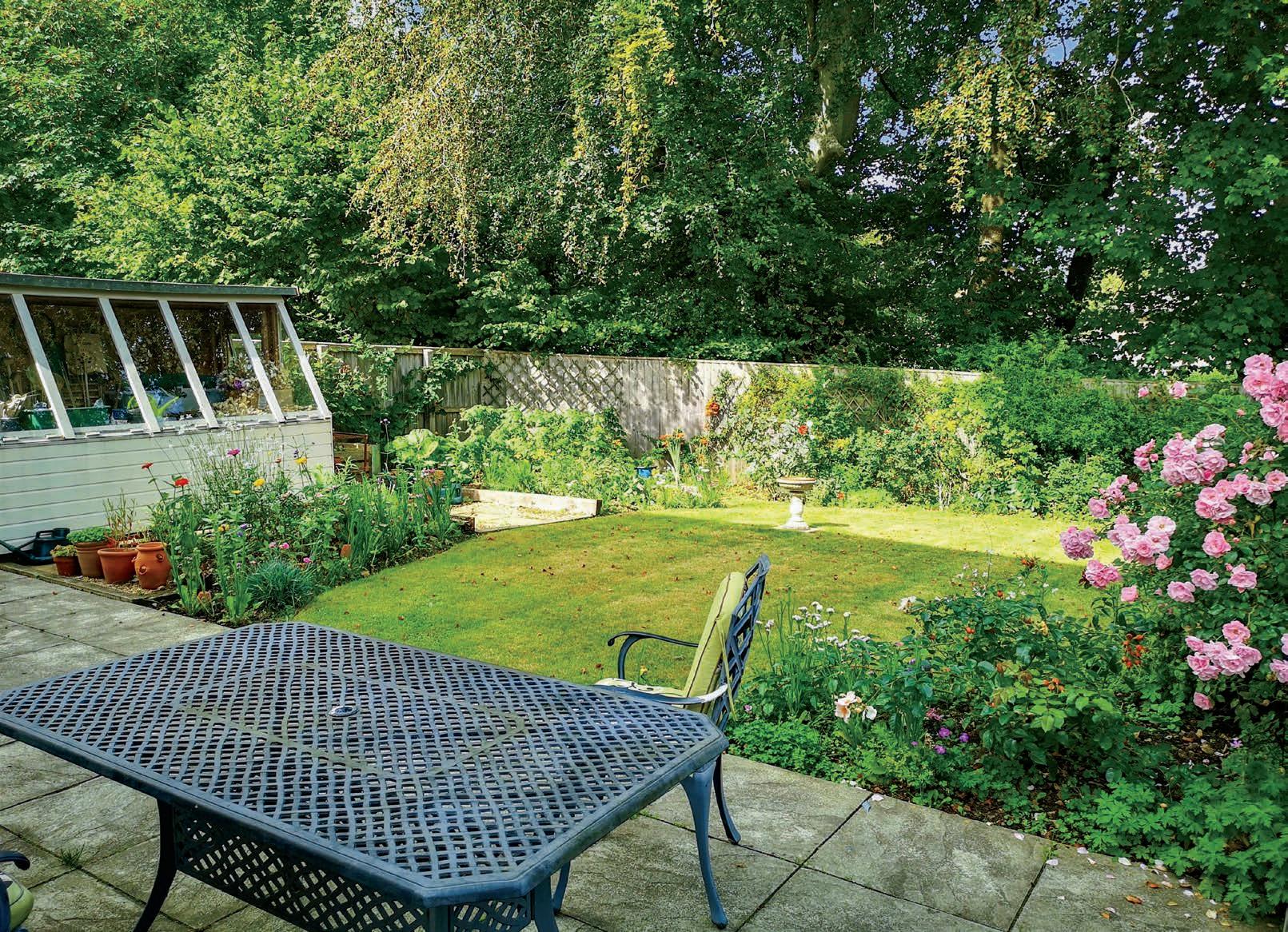
Gatten & Lake Primary School 01983 869910
Shanklin C of E Primary School 01983 862444
Broadlea Primary School 01983 402403
Newchurch Primary School, Newchurch 01983 865210
Godshill Primary School, Godshill 01983 840246
Secondary Schools/Colleges:
The Island Free School, Ventnor 01983 857641
The Bay CE, Sandown 01983 402403
Christ the King Upper College 01983 537070
Medina College 01983 526523
Island Innovations V1 Form Campus 01983 522886
Isle of Wight College 01983 526631
Entertainment
Pendletons, Shanklin Old Village
Fisherman’s Cottage, Esplanade Shanklin
The Steamer Inn, Esplanade Shanklin
Morgans of Shanklin, Shanklin
Thai Mukda Restaurant, Shanklin
The Crab, Shanklin Old Village
Pavarottis, Shanklin Old Village
The Village Inn, Shanklin Old Village
These bars and restaurants are available within less than 2 miles radius of this home
Local Attractions / Landmarks
Shanklin Chine, Shanklin
Old Village, Shanklin
Model Village, Godshill
The Bay Medical Centre, Shanklin 01983 862000
South Wight Medical Practice, Godshill 01983 840625
St Helens Medical Centre, St Helens 01983 871828
Ventnor Medical Practice, Ventnor 01983 857288
General Hospital: St Mary’s Hospital, Parkhurst Road, Newport 10.3 miles 01983 822099
Ryde Private, Queens Road, Ryde 01983 562229
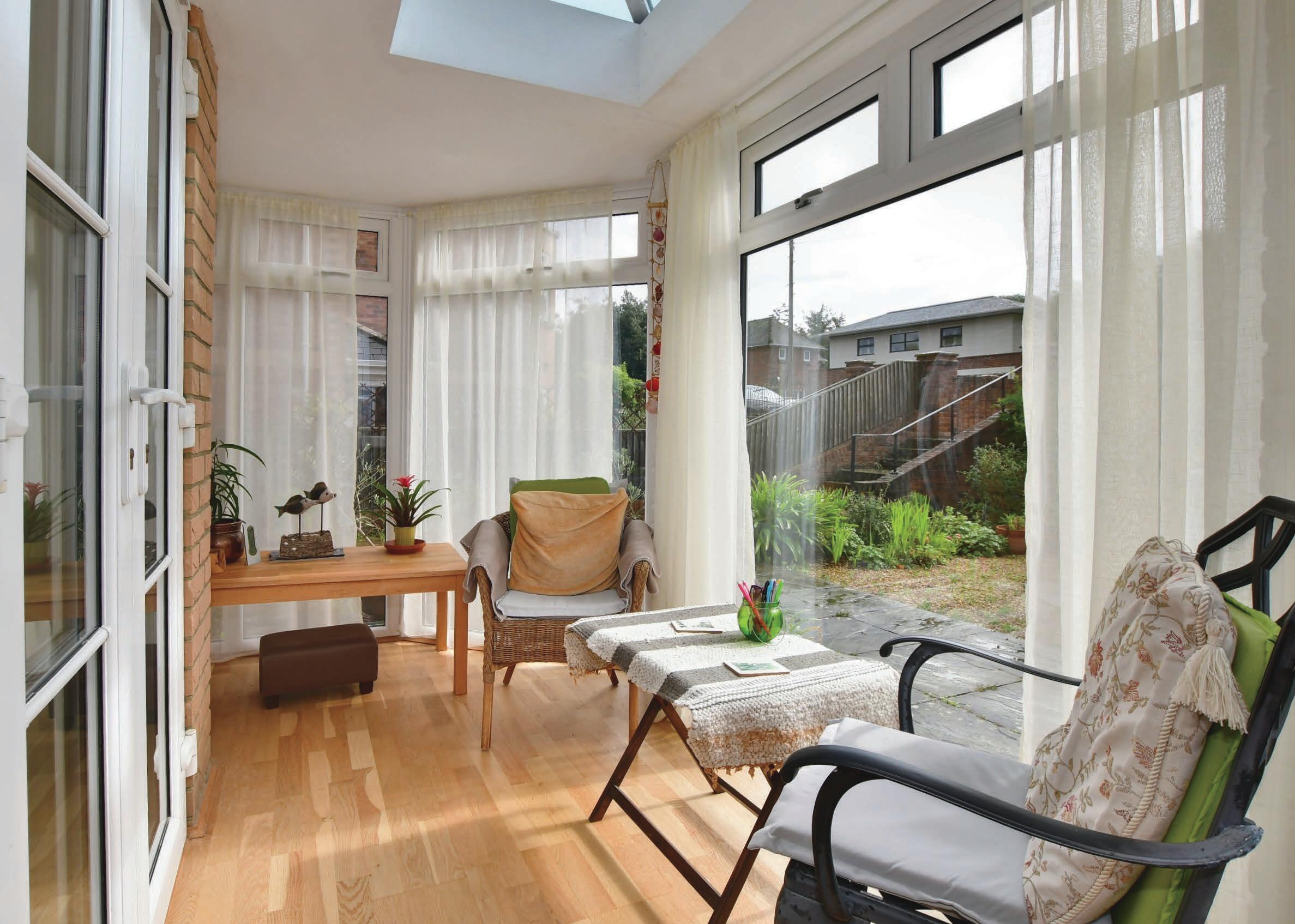
Assisted Learning Schools:
Medina House, Newport 01983 522917
St George’s, Newport 01983 524634
St Catherine’s, Ventnor 01983 852722
Robin Hill Country Adventure Park, Downend
Isle of Wight Donkey Sanctuary, Wroxall
The Garlic Farm, Newchurch
Wildheart Animal Sanctuary, Sandown
Amazon World Zoo, Newchurch
Agents notes: All measurements are approximate and for general guidance only and whilst every attempt has been made to ensure accuracy, they must not be relied on. The fixtures, fittings and appliances referred to have not been tested and therefore no guarantee can be given that they are in working order. Internal photographs are reproduced for general information and it must not be inferred that any item shown is included with the property. For a free valuation, contact the numbers listed on the brochure. Copyright © 2023 Fine & Country Ltd.

Registered in England and Wales. Company Reg No. 2597969. Registered Office: Pittis & Co Ltd/ Arun Estate Agencies Ltd, St Leonards House, North Street, Horsham, West Sussex, RH12 1RJ. Printed 05.10.2023

GROUND FLOOR
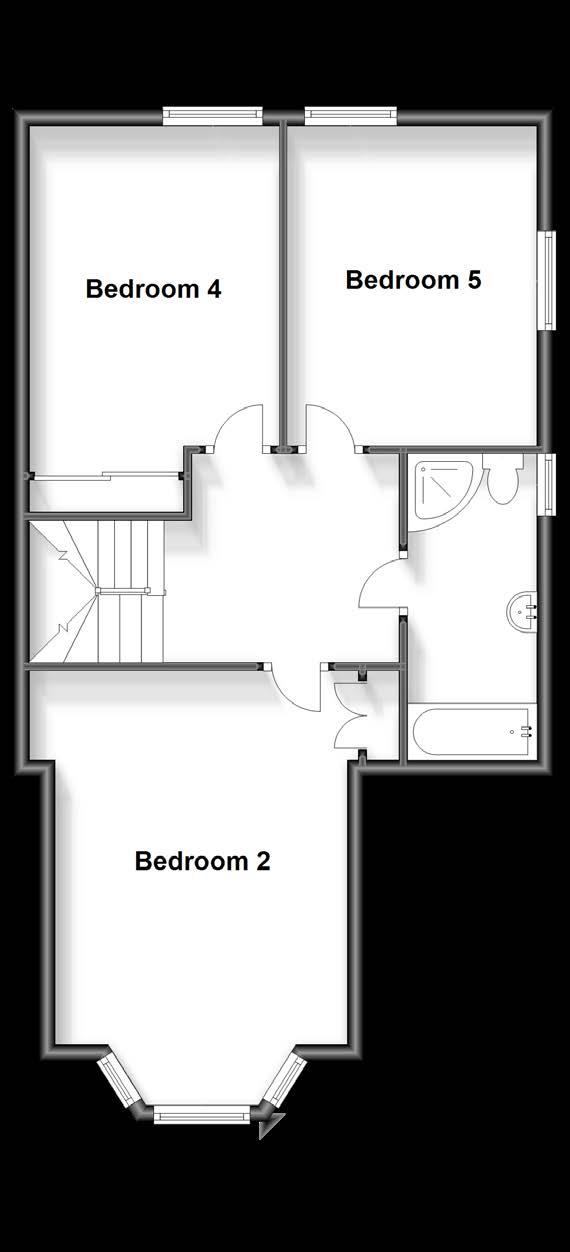
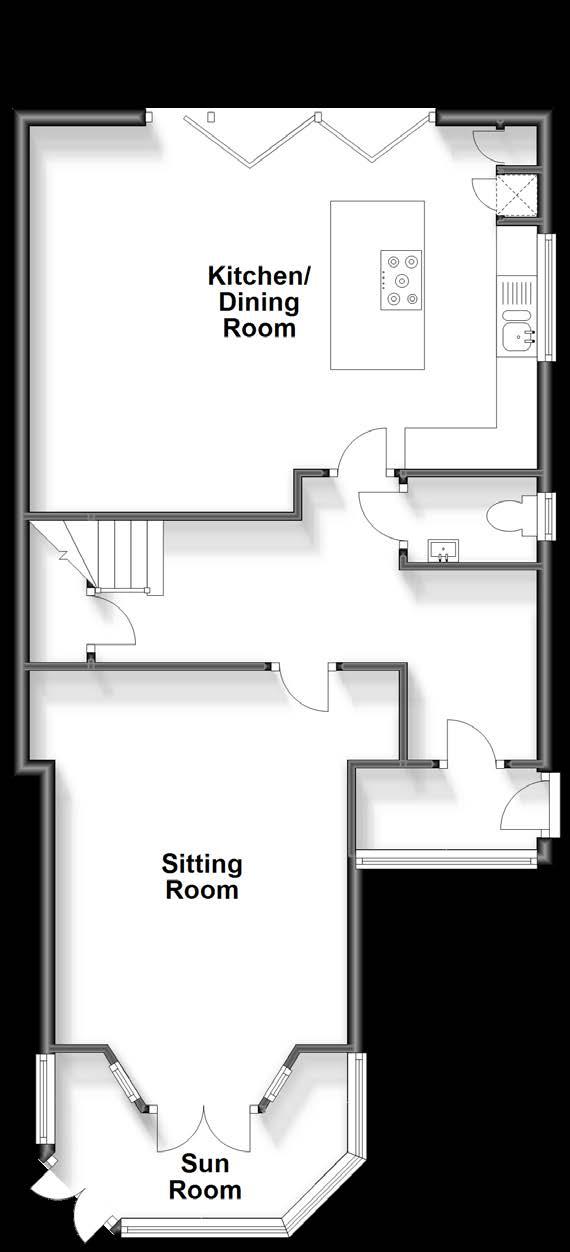
Entrance Porch
Hallway
Sitting Room 15’4 x 13’2
Sun Room 13’2 x 6’6
Kitchen / Dining Room 21’6 x 14’11
Cloakroom
FIRST FLOOR
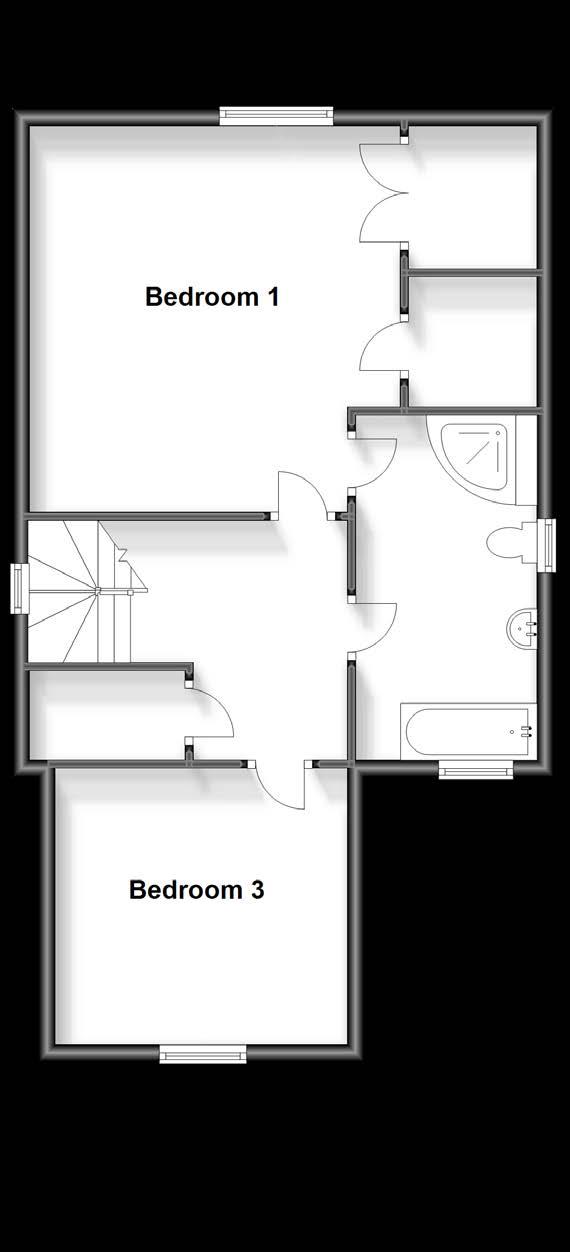
Landing
Bedroom 2 16’7 up to bay x 15’3
Bedroom 4 14’11 x 10’3
Bedroom 5 13’ x 10’11
Family Bathroom
SECOND FLOOR
Landing
Bedroom 1 16’8 x 15’8
Bedroom 3 13’8 x 10’8
Jack & Jill Bathroom
OUTSIDE
Front Garden
Driveway Parking
Rear Garden
Council Tax Band: F Tenure: Freehold
