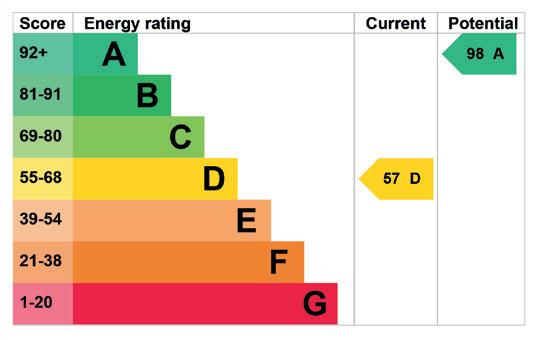




Situated high on the hillside overlooking the Stour Valley close to Chilham in an Area of Outstanding Natural Beauty, you will find this charming cottage. It has stunning views across the Kent countryside and nestles in delightful gardens that back onto farmland. The cottage is approached via white gates that lead to a vast driveway providing off road parking and to the integral double carport and well-fitted workshop.
The main access to the property is at the rear of the property and leads directly into the semi open plan snug and living area with access to the ground floor cloakroom and a door to the master bedroom. The cosy snug includes glazed double doors to the kitchen and a door to the dining room, while the light and bright triple aspect living area features a charming fireplace and a pair of multi-pane French doors with full height side windows that open onto the pergola covered terrace.
The bright kitchen includes a Stoves range cooker and a raft of shaker style units incorporating a range of integrated and stand-alone appliances as well as a door to the garden. Friends and family will be delighted to enjoy a meal in the spacious and elegant dining room with its multi-pane glazed doors to a separate covered terrace.
A door from the dining room leads to the inner hall with stairs to the first floor and a wall of shelving. There is also access to the delightful bathroom that includes a corner bath, a separate shower and a vanity basin while the other access to the bathroom is from the main bedroom.
On the first floor there are two double bedrooms with vaulted ceilings. One includes exposed beams, eaves storage and stunning views, while the other too has eaves storage with space for a desk/table and chair, so is ideal for children to do their homework.
The charming gardens are divided up into three main areas including the side pergola covered terrace outside the dining room that is ideal for al fresco dining and the covered terrace with space for a hot tub, bordered by a large lawn where you can sit and enjoy the surroundings. While on the other side of the driveway there is the ‘Spinney’ with its walnut tree, rockery, mature soft fruit bushes, a large lawn for children and pets to play in, a trampoline and a delightful summerhouse. For those who enjoy ‘the good life’ there is also a vegetable garden behind the summerhouse that has its own shed for storage. There is also a discrete wild flower meadow, which, when in bloom, becomes a living Van Gogh!
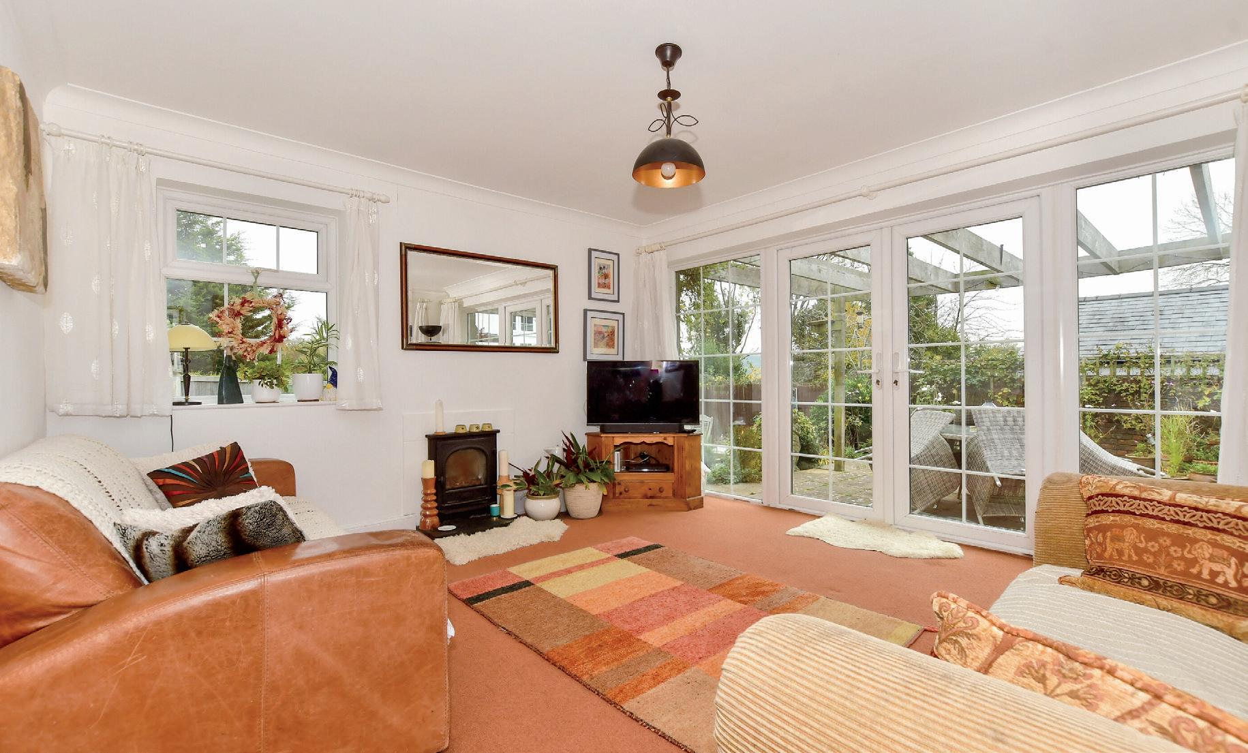
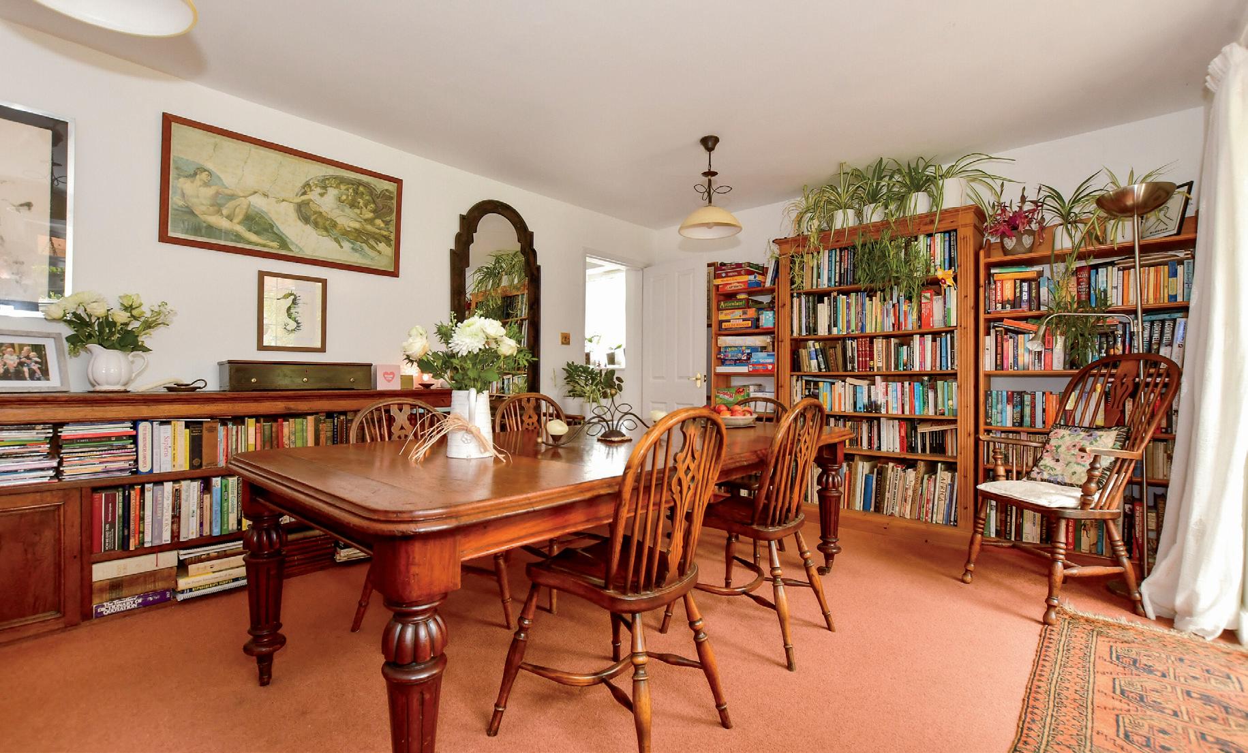
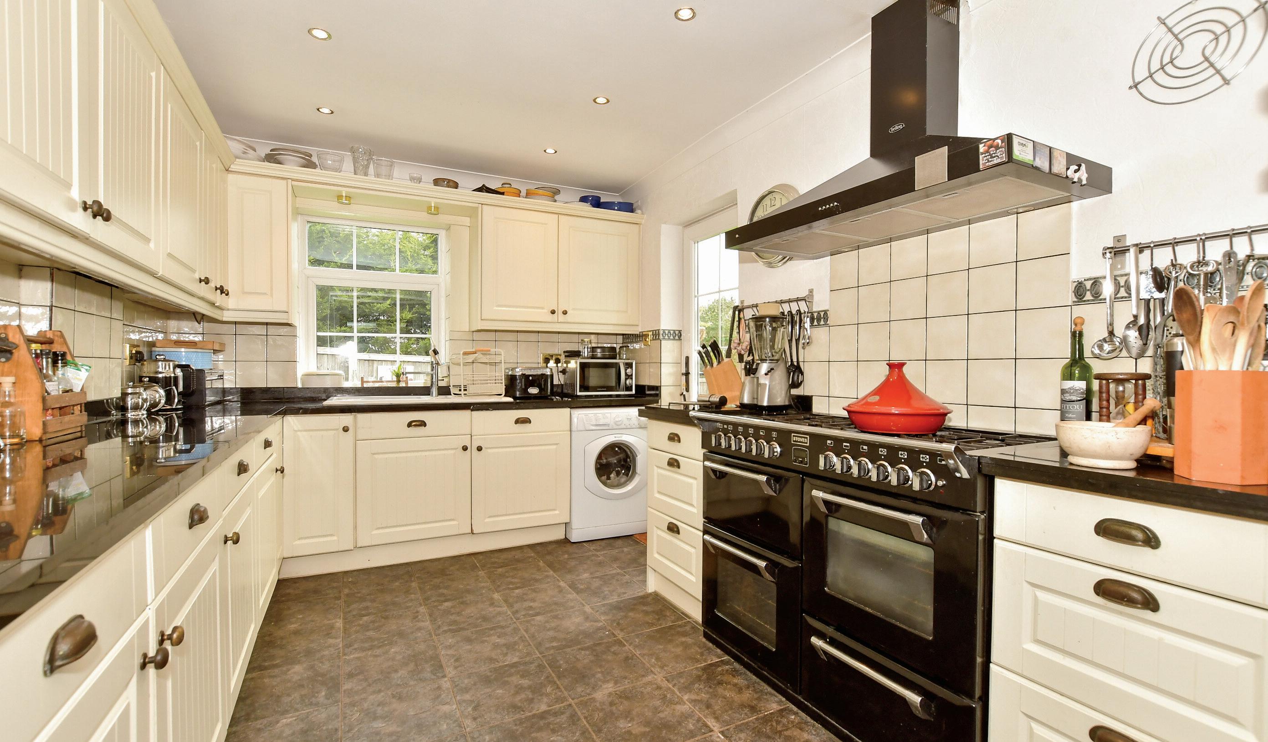
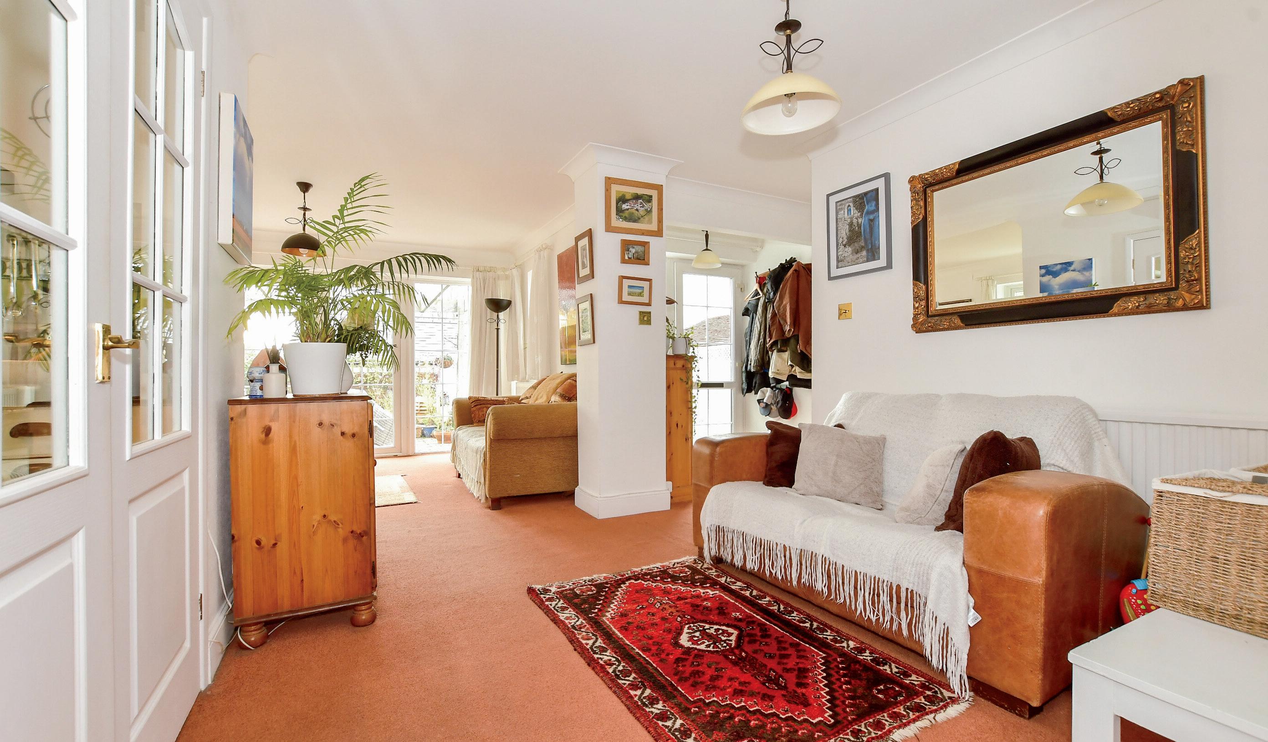
We moved 18 years ago because we love the character of the cottage, the quiet and peaceful surroundings and the stunning views. Although we are out in the country, we are not isolated and it is not far from Chilham station and only three minutes’ drive to the picturesque village of Chilham, voted this year by the Telegraph as the “prettiest Village in England” with its 16th century black and white houses, pubs, wine bar, shop/post-office and tea rooms surrounding the beautiful 15th century village square, which has gated access to Chilham Castle. The original castle was destroyed except for the impressive Medieval Keep and was replaced by a magnificent Jacobean mansion set in 25 acres of delightful gardens and 300 acres of park and woodland. It was designed by a number of famous specialists including Capability Brown and now includes an international cross country course. The gardens and surrounding areas provide wonderful places to walk while the excellent Badgers Hill farm shop and café provides a wide variety of daily items and quality local produce.
There is a good primary school in the village and excellent grammar schools in nearby Canterbury as well as top class public schools and three universities. This historic city includes a plethora of ancient buildings, lovely pubs, restaurants and two theatres as well as a variety of high street stores and independent shops, recreational facilities including a golf course and sports centre and two mainline stations. However, you can drive from Chilham to Ashford International and catch the high speed train to St Pancras that takes 36 minutes. As well as being close to Canterbury we are also within easy reach of Ashford, Folkestone and Dover for access to London and the Continent as well as the coast for a day on the beach.*
* These comments are the personal views of the current owner and are included as an insight into life at the property. They have not been independently verified, should not be relied on without verification and do not necessarily reflect the views of the agent.
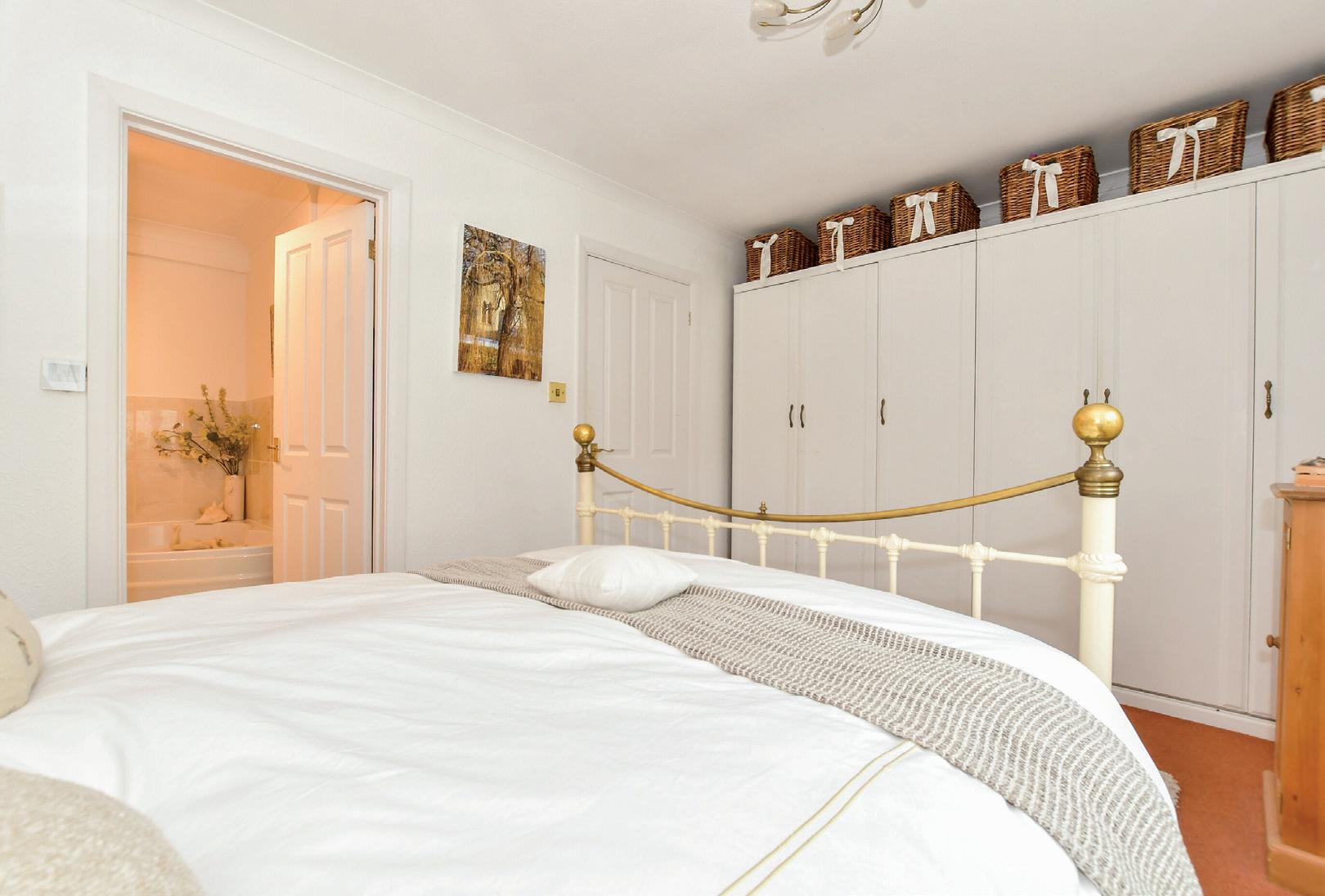


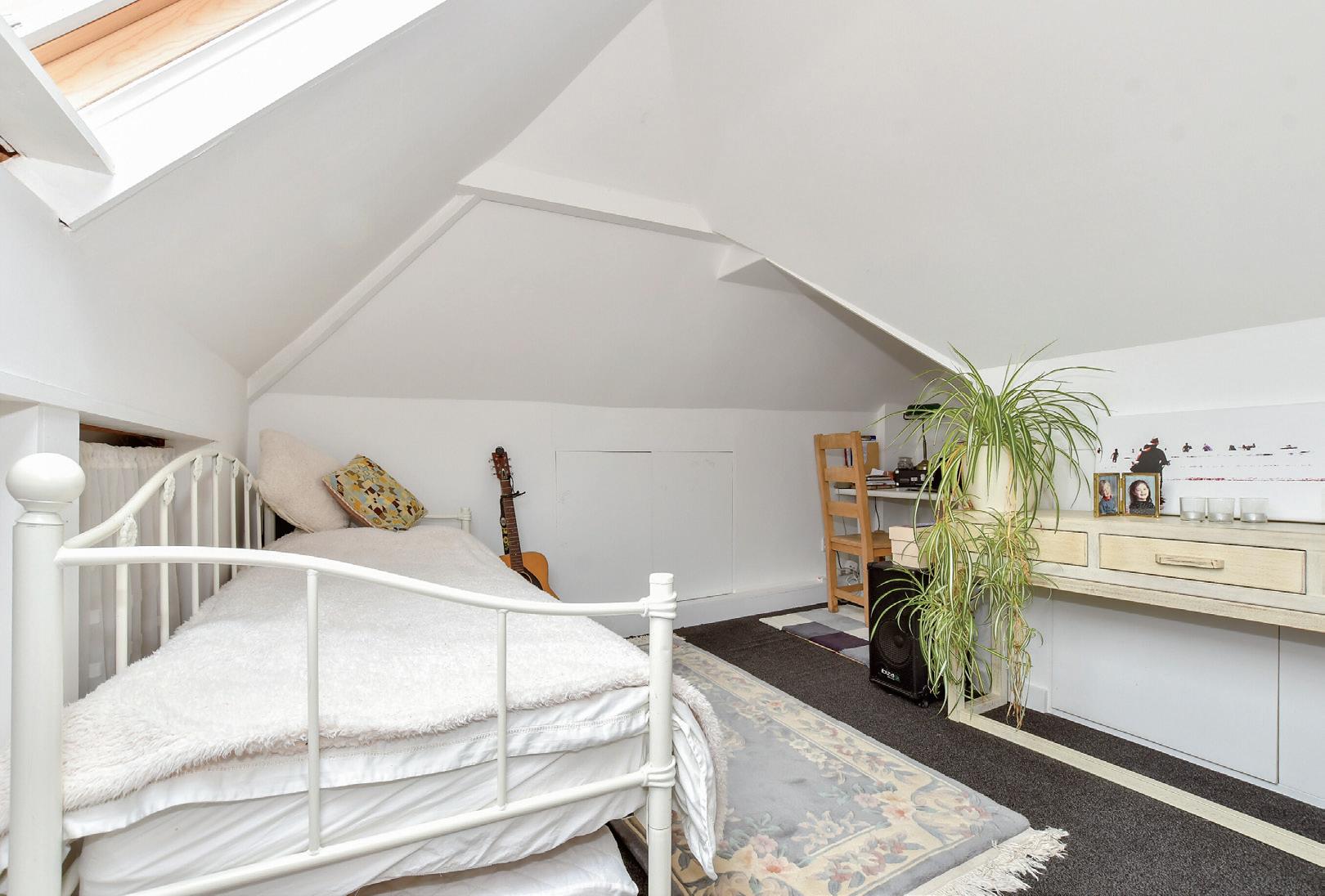

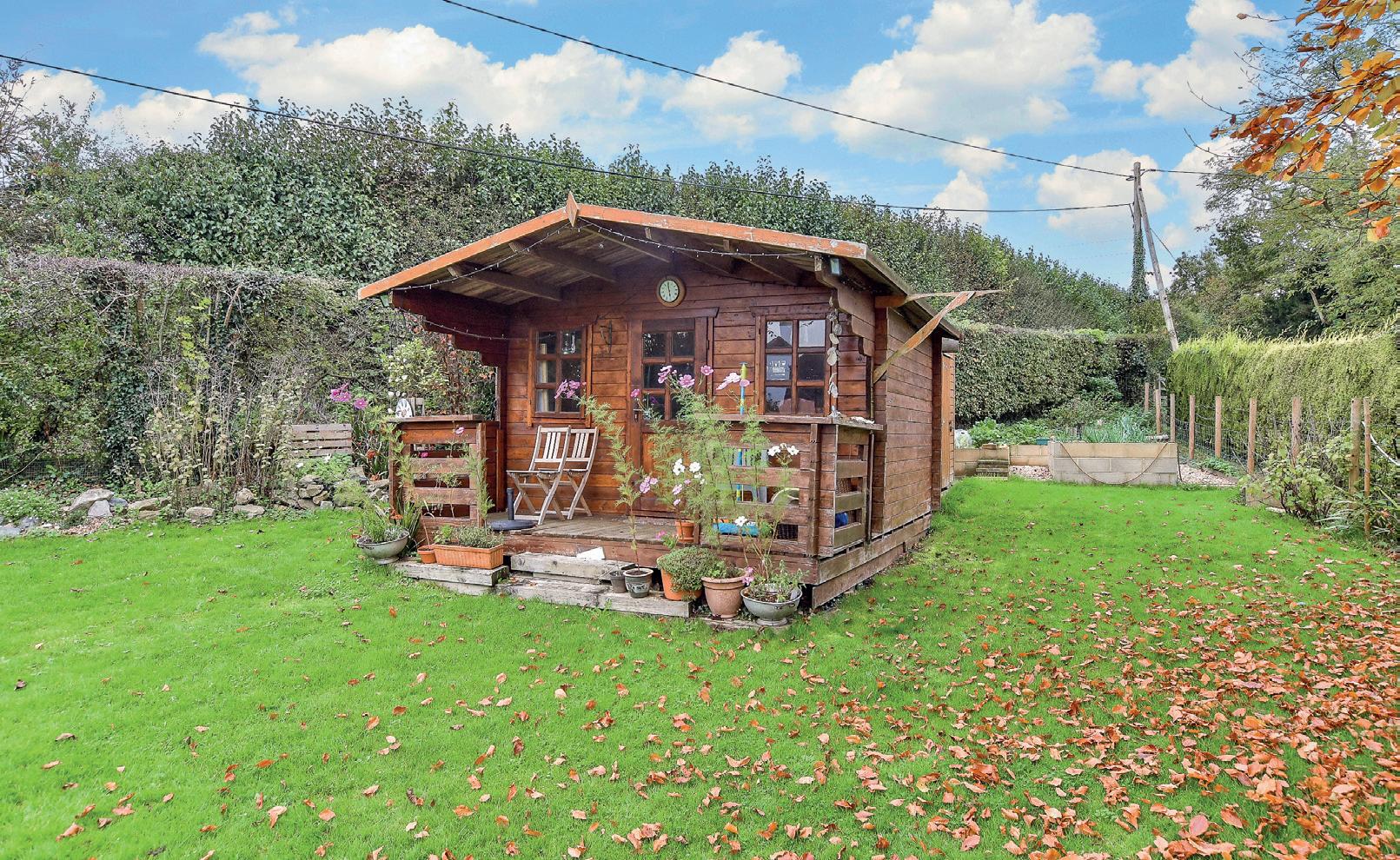
Travel
By Road:
Chilham station
International
Docks
Cross
By Train from Chilham St Pancras
London Charing Cross
London
Ashford to St Pancras
Leisure Clubs & Facilities
Chilham Sports Centre 01227 730233
Polo Farm Sports Club 01227 769159
Canterbury Golf Club 01227 453532
Chilham Mill Angling 07748 767882
Healthcare
Old School Surgery
01227 738282
Kent and Canterbury Hosp 01227 766877
Chaucer Hospital 01227 825100
William Harvey Hospital 01233 633331
Education
Primary Schools:
St Mary’s Chilham Primary 01227 730442
Kent College Junior 01227 762436
St Edmunds Junior 01227 475600
Kings Junior 01227 714000
Ashford Prep 01233 625171
Secondary Schools:
Simon Langton Girls Grammar 01227 463711
Simon Langton Boys Grammar 01227 463567
Barton Grammar 01227 464600
King’s School, Canterbury 01227 595501
Kent College 01227 475000
St Edmunds 01227 763231
Ashford School 01233 625171
Entertainment
White Horse Inn
01227 730355
Woolpack Inn 01227 730351
The Tuder Peacock Wine Bar and Tasting 01227 231558
Shelley’s tearooms 01227 730303
Marlowe Theatre, Canterbury 01227 787787
Gulbenkian Theatre and Cinema 01227 769075
Arden Theatre, Faversham www.ardentheatre.org.uk
Local Attractions / Landmarks
Chilham Castle gardens and parkland
The Canterbury Tales
The Beaney House
Canterbury Cathedral
Canterbury Heritage Museum
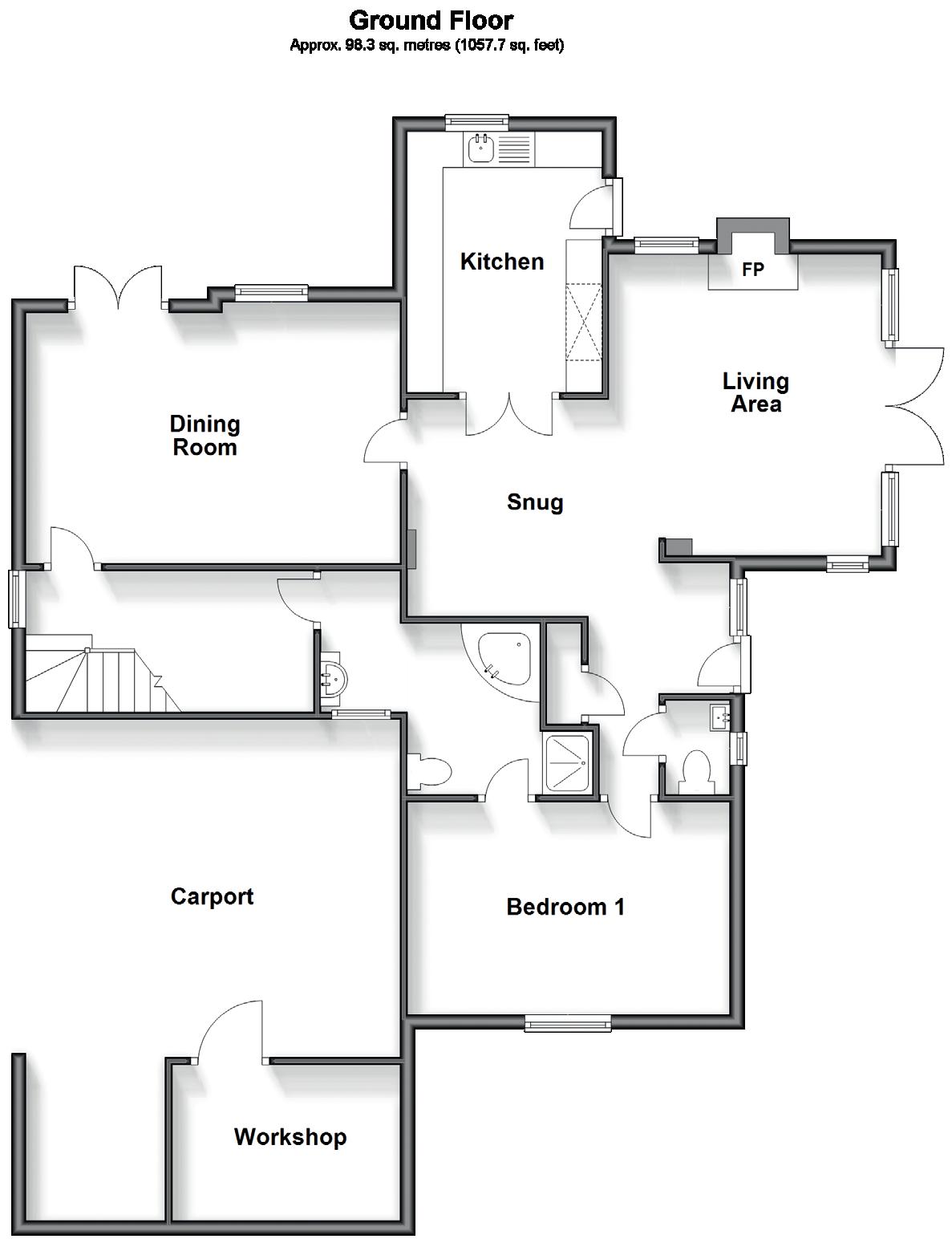

Dining Room 17’11 x 11’7 (5.46m x 3.53m)
Living Area 13’7 x 12’5 (4.14m x 3.79m)
Snug 10’9 x 9’11 (3.28m x 3.02m)
Kitchen 11’10 x 8’11 (3.61m x 2.72m)
Cloakroom 4’1 x 2’9 (1.25m x 0.84m)
Bedroom 1 14’8 x 9’7 (4.47m x 2.92m)
Bathroom (L-shaped) 7’9 x 5’9 (2.36m x 1.75m) plus 6’6 x 3’11 (1.98m x 1.19m)
Hallway 13’3 x 6’7 (4.04m x 2.01m)
Landing
Bedroom 2 23’4 x 8’3 (7.12m x 2.52m)
Bedroom 3 13’3 (4.04m) narrowing to 8’4 (2.54m) x 13’1 (3.99m)
Carport 22’9 x 15’4 (6.94m x 4.68m)
Workshop 11’3 x 7’0 (3.43m x 2.14m)
Rear Garden
Side Garden
Sheds
Summerhouse
