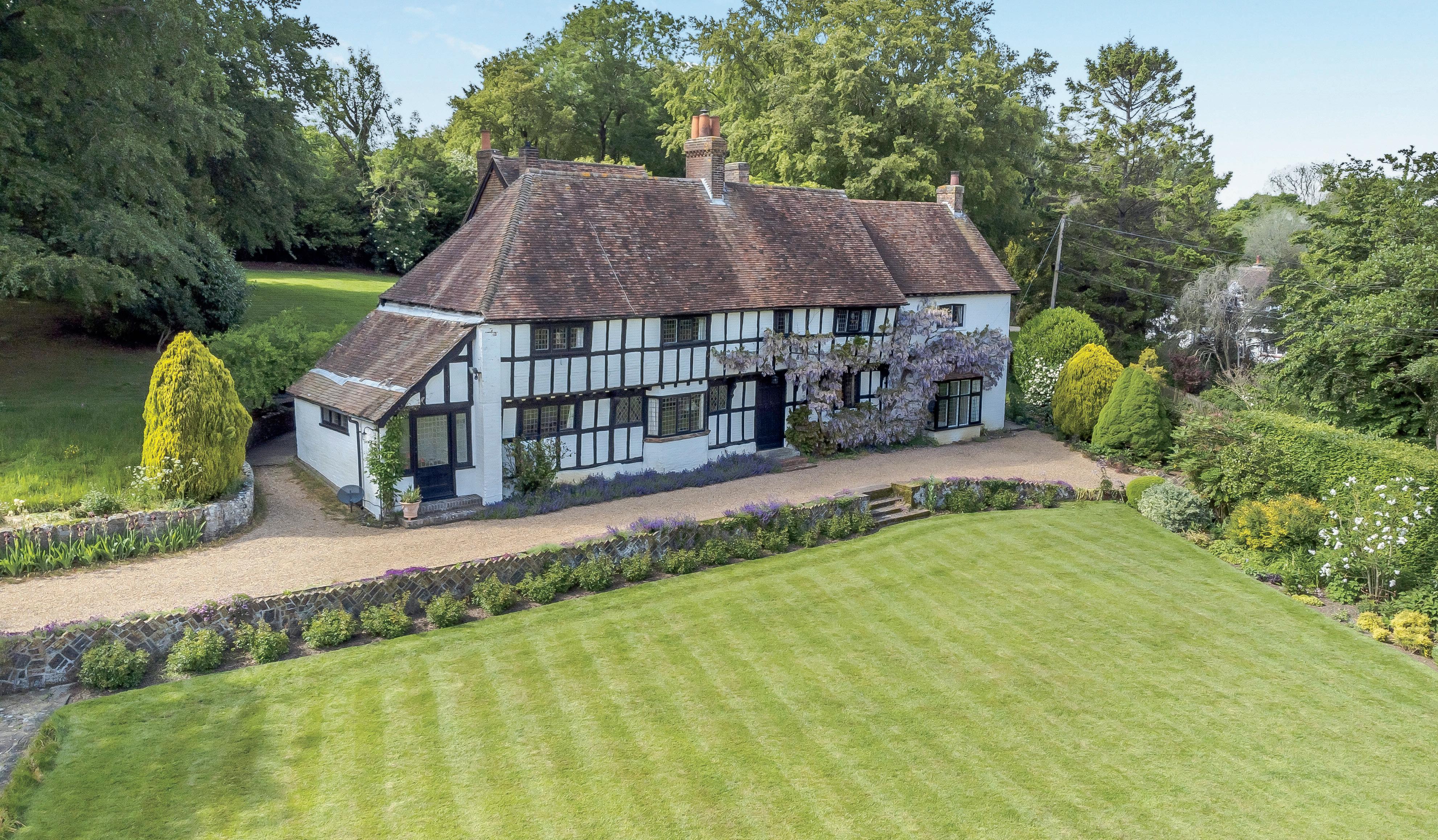
Park Gate
Elham | Canterbury | Kent | CT4 6NE


Park Gate
Elham | Canterbury | Kent | CT4 6NE

There could be few more idyllic places to enjoy the rural dream than the simply beautiful Grade II Listed Park Gate, nestling in the midst of 5.75 acres of glorious gardens, grounds and paddocks, surrounded by farmland in the Kent Downs Area of Outstanding Natural Beauty. With its origins in the Tudor period the house oozes charm and character with its plethora of exposed beams, impressive fireplaces with open fires and wood floors. There is also a detached cottage, an impressive Victorian stable block and an excellent all weather tennis court.
Turning into the circular carriage driveway that flows around the level central lawn, past the stables and the cottage, you can enjoy your first glance at the superb black and white exterior of the house with its Kent peg tiled roof, high chimneys, leaded light windows and wisteria covered oak and studded front door. This opens into the characterful reception hall with its brick and beamed walls, beamed ceiling and a vast inglenook fireplace with a large log burner that keeps the area delightfully warm.
There is a gorgeous drawing room that has an equally impressive inglenook fireplace, feature brick and beamed walls, leaded light windows with views over the garden and a row of central vertical beams that are open to the other end of the room with a second fireplace. In the newer part of the property there is a light and bright dual aspect formal dining room with a high ceiling, a fireplace and steps up to the modern kitchen/breakfast room. This includes engineered oak flooring, lime washed pine units housing a gas hob, double oven, American fridge freezer and dishwasher, a large larder and a utility cupboard with laundry appliances. While the large breakfast area features a charming bay window and access to the spacious dual aspect study with built in cupboards and bookshelves as well as an open fire.
An inner hall includes a cloakroom, stairs to the upper floor and an understairs cupboard. A corridor with brick tiled flooring provides an excellent space for coats and boots and includes a door to the cellar. This was reinforced as an air raid shelter but is now where you can store your vintage wines. There is access to the garden and a door to a very useful garden/plant room that had once been an office as the external door meant business visitors did not need to venture into the private part of the home.
The easy-to-manage stairs lead to a fascinating landing and corridor with exposed beams and provides access to six double bedrooms. These include one with an en suite shower, built in cupboard and a box bay window and an adjoining room with another box bay window, a fireplace with original delft tiles, fitted wardrobes and an ensuite/Jack and Jill bathroom that is also accessible from the corridor as the family bathroom.
There is an interesting bedroom with a feature brick fireplace and brick recesses in the dressing area that also includes a washbasin and it is where Winston Churchill slept when he was a guest. There is also the spacious dual aspect main bedroom that includes a delightful brick fireplace and a lobby with access to a large part boarded attic, an ensuite bathroom with a bath, separate shower and bidet and a stunning oak panelled fitted dressing room that probably dates from the 1920s. On the second floor there is the large attic space and two vaulted ceiling rooms that make great games/playrooms or could be a ‘hideaway’ for teenage children looking for a bit of independence.
The detached annexe cottage would make an ideal home for family members, staff or could be used to generate income as a country holiday let. The front door opens into the entrance hall with open tread stairs to the first floor, understairs storage and access to the ground floor accommodation. This includes a large lounge, a fitted kitchen, cloakroom and a conservatory while upstairs there is a large double bedroom with a wall of fitted cupboards and a bathroom. The stable block includes three internal stables and four stalls and a large attached double garage.
The gardens are another special feature of this property and include swathes of undulating lawns that wrap around the house interspersed with very impressive trees and shrub beds including rhododendrons, azaleas, camellias and magnolias. There is topiary hedging, brick garden storage sheds, a charming pond with an ornate waterfall and the central level lawn that is ideal as a badminton court or a croquet lawn. This is bordered by a stunning rose garden with a circular thatched gazebo and a patio area.
There is also a parterre herb garden surrounded by high hedging providing privacy at one end of the garden, while at the other end a pathway leads up to the tennis court with a thatched pavilion and this higher ground provides delightful views over the surrounding countryside and includes additional mature trees and a large wild garden area. While the two large paddocks are ideal for horses or other livestock.
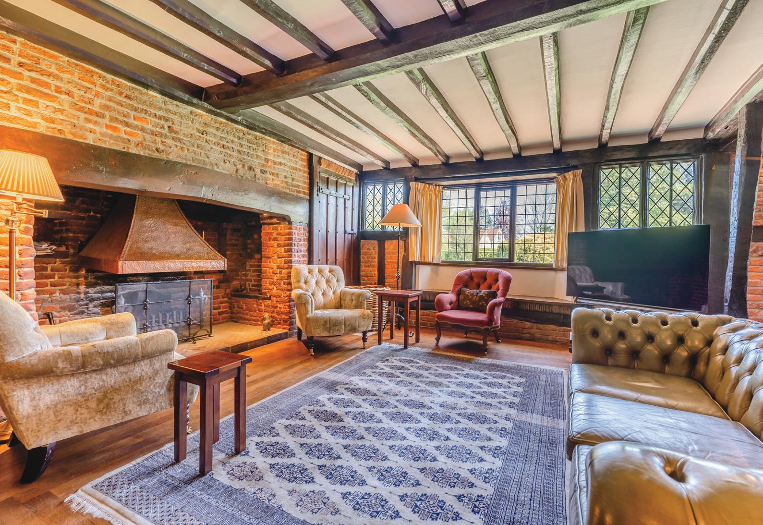
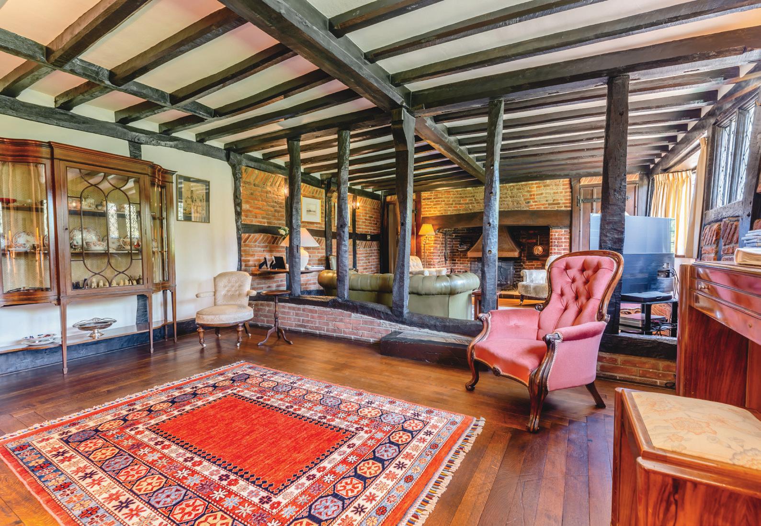
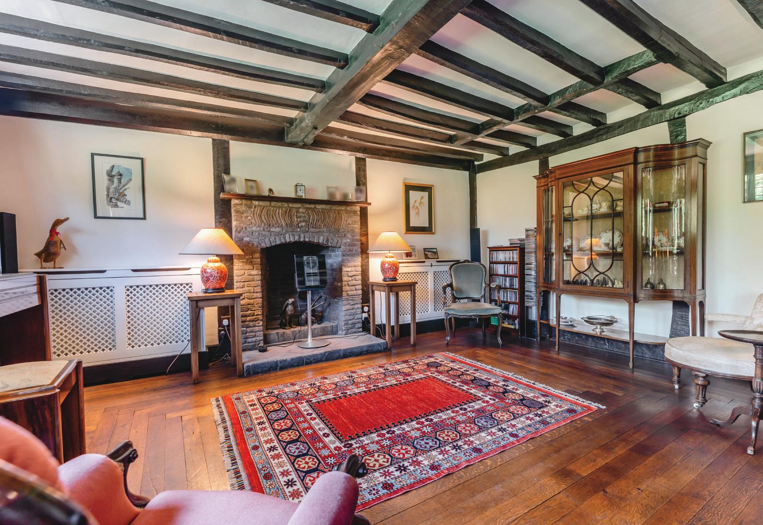
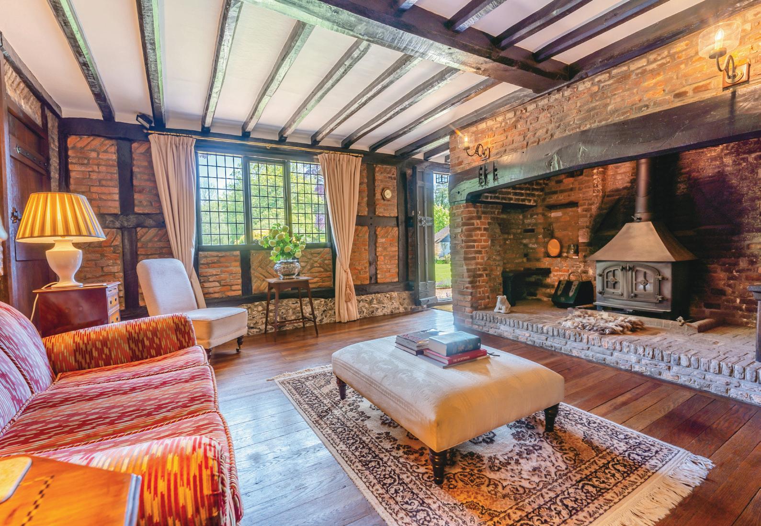
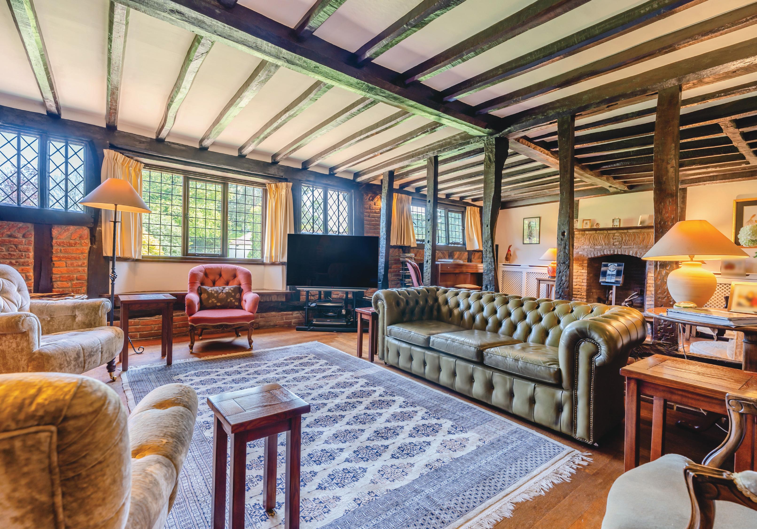
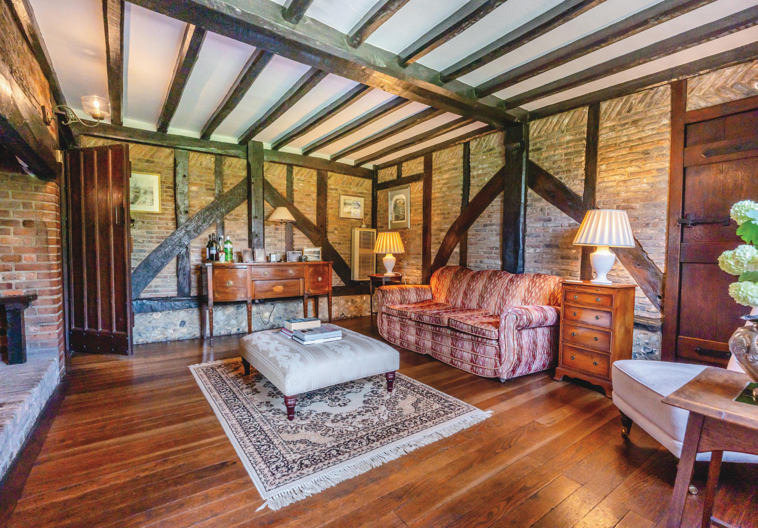
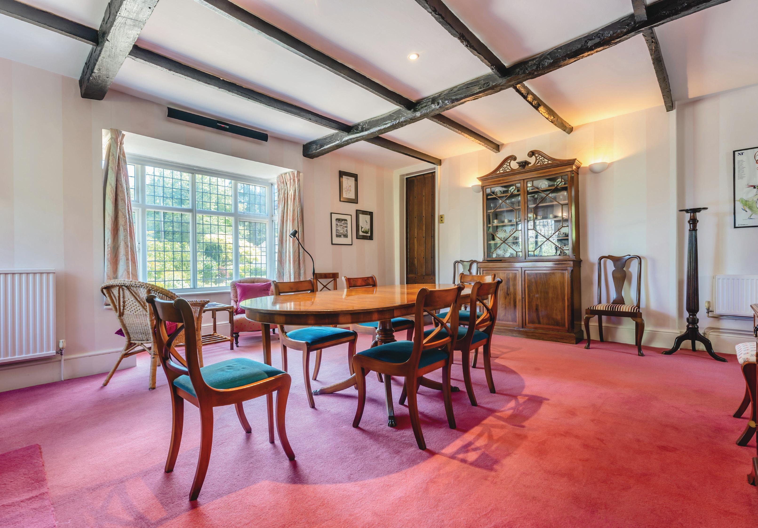
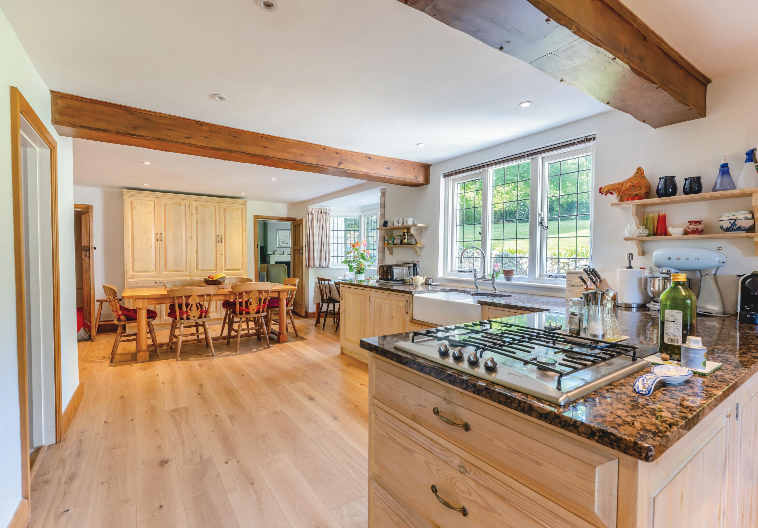
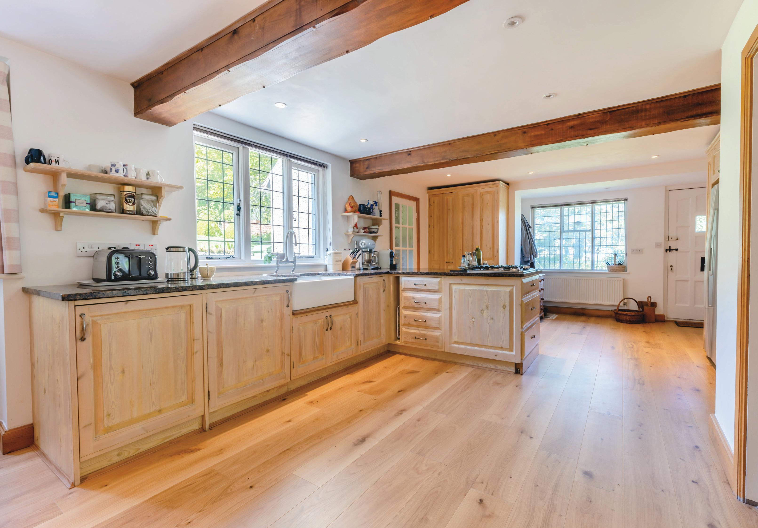
We moved here in the early 1980s and have loved every minute of our time in this very special family home and will always have fond memories of bringing up our children in such idyllic surroundings with grounds full of wildlife including a wide variety of birds, squirrels and badgers. However we now need to downsize and pass the baton on to new owners but we are staying in the area as we enjoy the surroundings and the village. Although we have done a lot in the house and garden since we moved here including a new kitchen, bathrooms and redesigning much of the garden there are a number of development opportunities available, subject to appropriate planning.”
Additional Information:
The attic rooms could be developed if more living accommodation was required. It would be possible to extend the cottage upstairs to create a second bedroom while the large garage could also be converted. There is plenty of room adjacent to the tennis court to create a whole outdoor entertainment space to include a swimming pool complex and there is even enough room to build another house. While the undulating paddocks could become a vineyard or include solar panels to generate self-sufficient electricity.
The property is only a mile from the picturesque English village of Elham with its village square surrounded by period houses. The friendly village includes a grocery/newsagent, a doctor’s surgery and the Kings Arms gastro pub that recently gained the award of being the ‘best pub of the year’ in Kent. There are cricket and football clubs and a village hall with tennis and pickleball courts plus various regular activities as well as a well-respected primary school.
There are plenty of places for bracing walks including the Park Gate Nature Reserve and for those who enjoy riding there are the 440 acres of neighbouring Lyminge Forest. Golf enthusiasts have easy access to the very good facilities at nearby Etchinghill golf club, plus the celebrated Royal St Georges and many other well regarded golf clubs are all within a half hour drive. Commuters can drive to Ashford International in 30 minutes where the fast train takes 37 minutes to St Pancras. There is easy road access to Canterbury and the Channel Tunnel plus a regular bus service between Folkestone and Canterbury.
Canterbury and Folkestone have excellent grammar schools with some rated Outstanding by Ofsted, while several first class private schools are available in Canterbury, Dover and Ashford. The cathedral city includes historic buildings, high street stores, independent shops, pubs and restaurants, three theatres, a cinema complex and three universities while Folkestone has delightful places to eat, unique shops, galleries, a theatre, the Creative Quarter and the Harbour Arms area.
Historical Note:
During World War II Park Gate was the home of Sir Anthony Eden while he was Secretary of State For War before becoming Prime Minister and it was during this time that he was visited by Sir Winston Churchill. Gun emplacements remain in the garden as a reminder of those times.*
* These comments are the personal views of the current owner and are included as an insight into life at the property. They have not been independently verified, should not be relied on without verification and do not necessarily reflect the views of the agent.
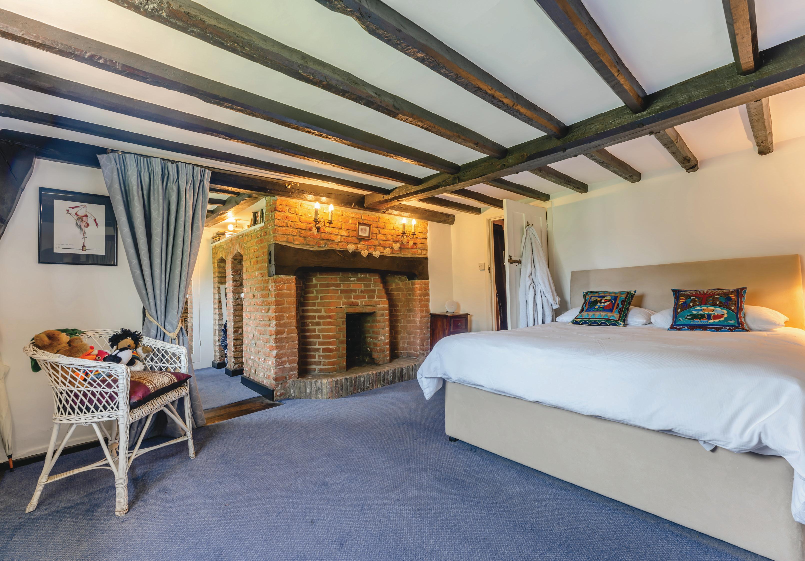

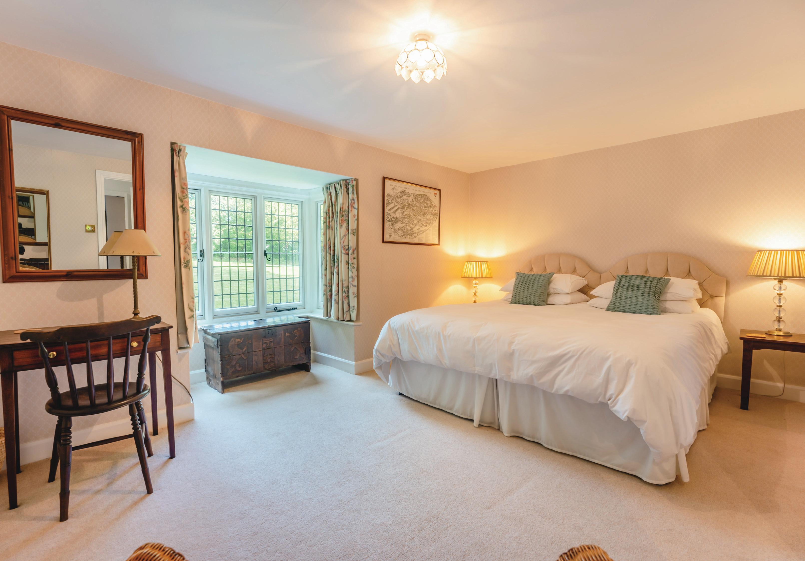
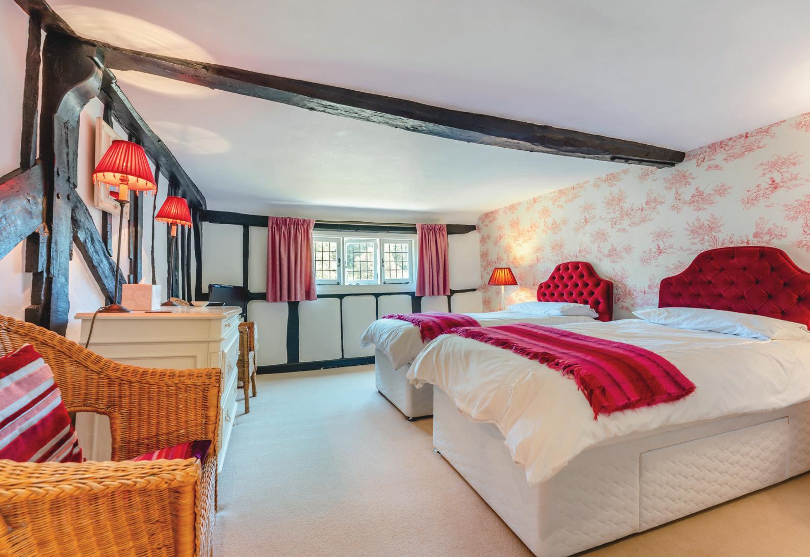
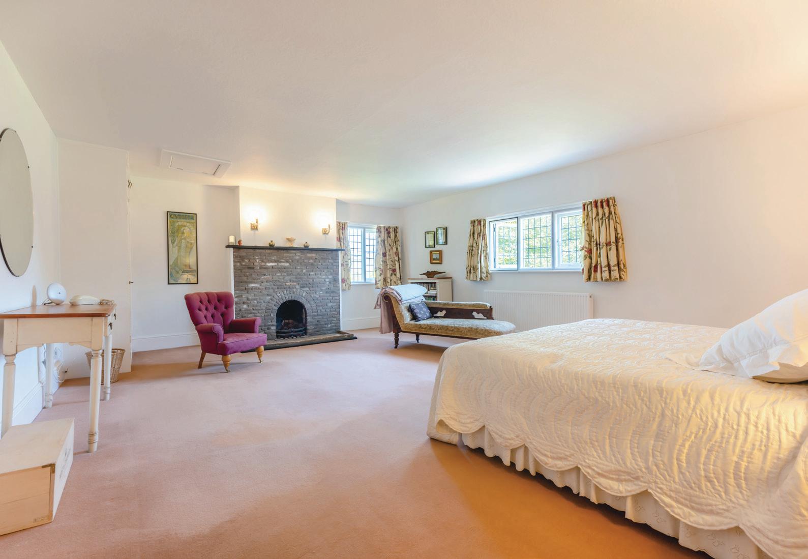
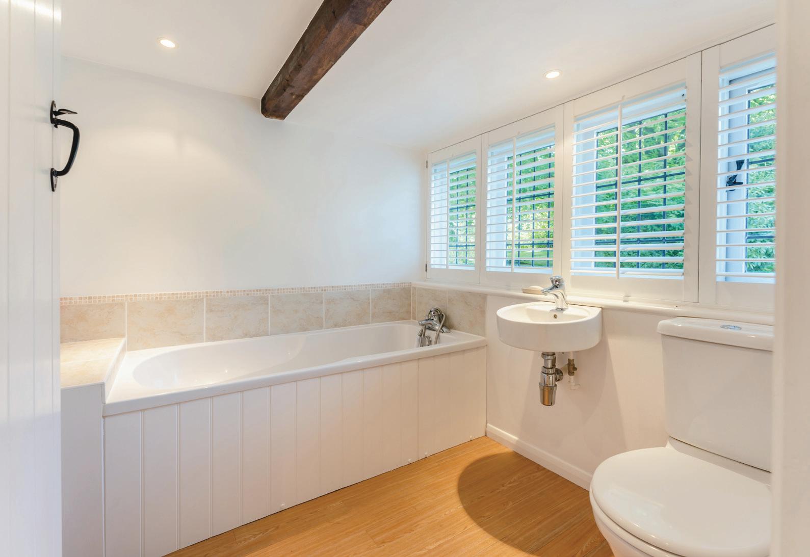
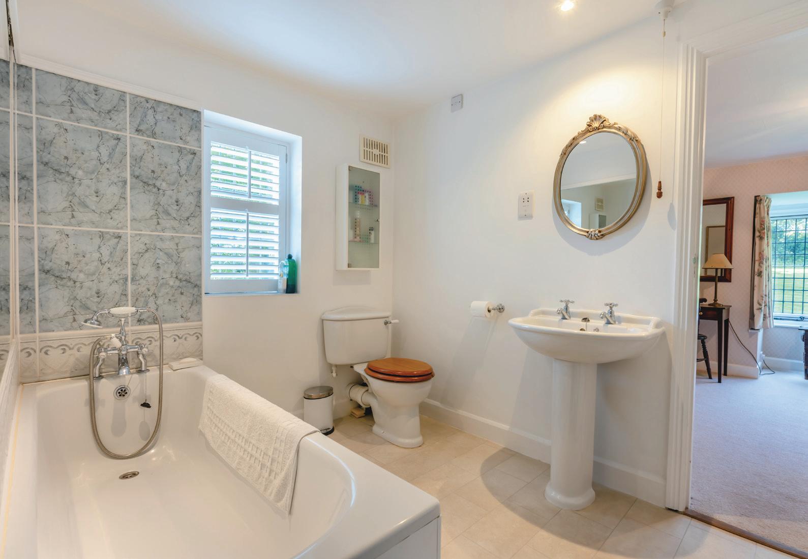
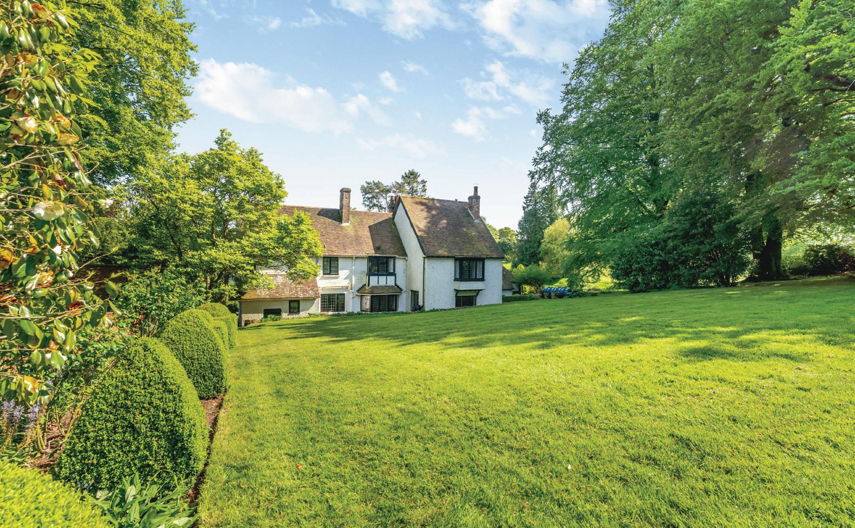
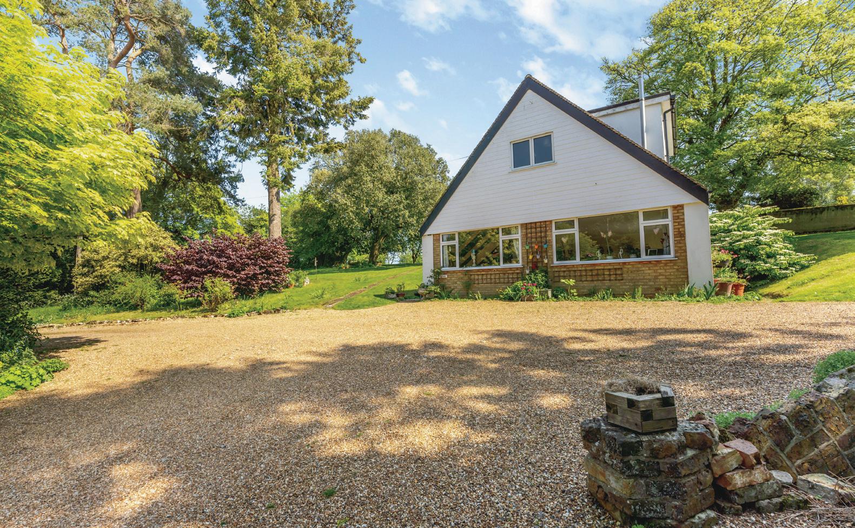
Travel Information
By Road:
Elham village square
International
Dover Docks
Tunnel
Airport
Charing Cross
By train from Ashford International St Pancras
mins
Charing Cross 1hr 16mins
Cannon Street 1hr 21mins
London Bridge 1hr 12 mins
Leisure Clubs & Facilities
Elham Cricket Club 01303 840230
Elham Football Club 01303 862929
Etchinghill Golf 01303 863863
Roundwood Hall Golf Club 01303 862260
Lyminge Bowls Club 01303 863251
Elham Village Hall 01303 840804
Stablegate Equestrian 07786 901232
Healthcare
Hawkinge and Elham Surgery 01303 840213
New Lyminge Surgery 01303 863160
Lyminge Surgery 01303 862109
William Harvey Hospital 01233 633331
Kent and Canterbury Hospital 01227 766877
Entertainment
Marlowe Theatre, Canterbury 01227 787787
Gulbenkian Theatre, Canterbury 01227 769075
Leas Cliff Hall, Folkestone 01303 228600
The King’s Arms 01303 840242
Cosy Tearooms 01303 840344
Local Attractions/Landmarks
Romney Hythe and Dymchurch Miniature Railway
Lympne Castle and Saltwood Castle
Port Lympne and Howletts Animal Parks
St. Leonard’s Church, Hythe
Dover and Deal castles
Secret War Tunnels
Canterbury Cathedral
Lyminge Forest
Harbour Arm Folkestone
Education
Primary Schools:
Elham Primary 01303 840325
Lyminge School 01303 862367
Ashford School (Prep) 01233 625171
The King’s School Junior 01227 714000
St Edmunds Junior 01227 475600
Kent College Junior 01227 763231
Spring Grove Wye 01233 812337
Secondary Schools:
Harvey Grammar for Boys 01303 252131
Folkestone School for Girls 01303 251125
Simon Langton Girls Grammar 01227 463711
Simon Langton Boys Grammar 01227 463567
The King’s School 01227 595501
St. Edmund’s 01227 475600
Kent College 01227 763231
Ashford School 01233 625171
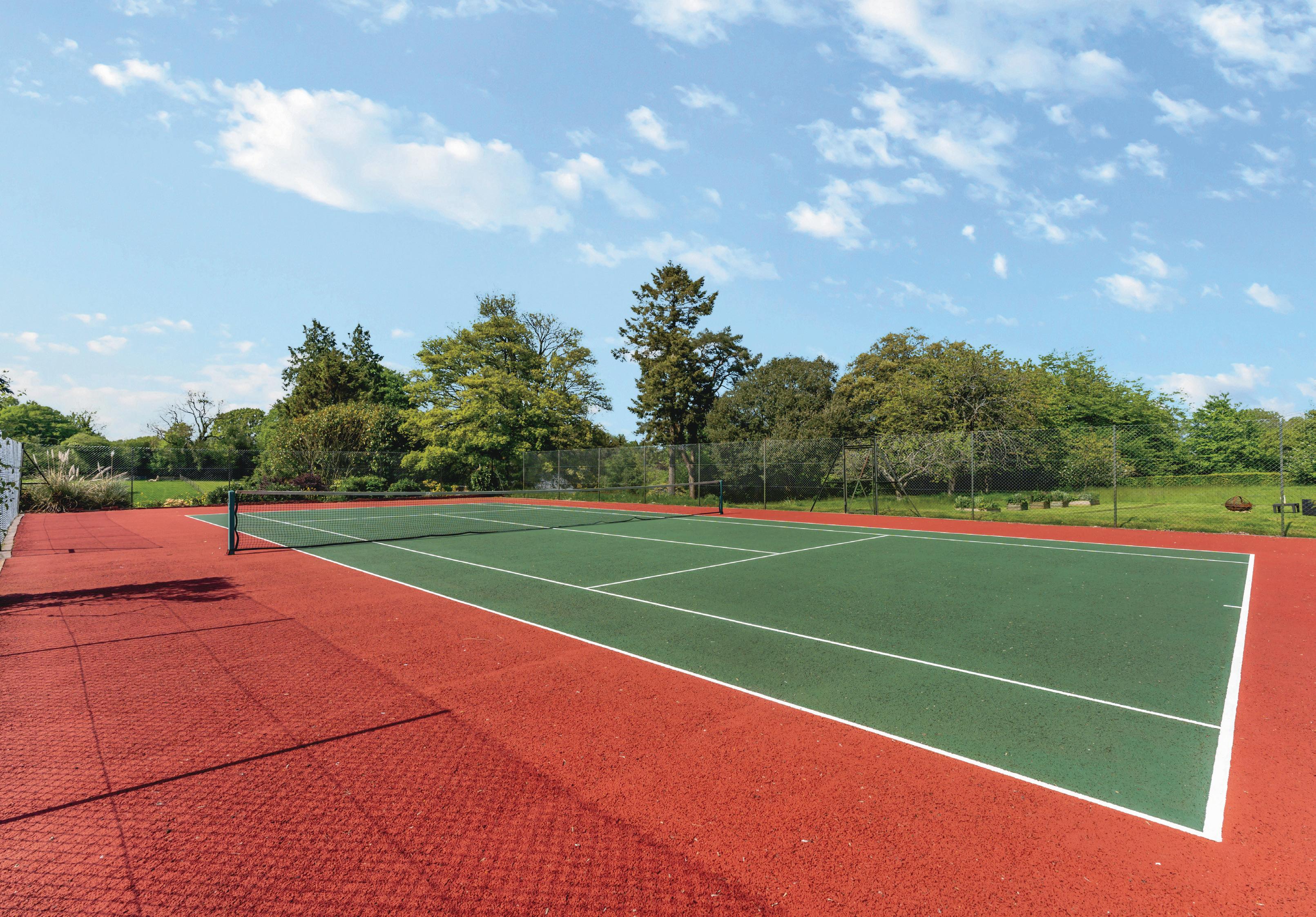
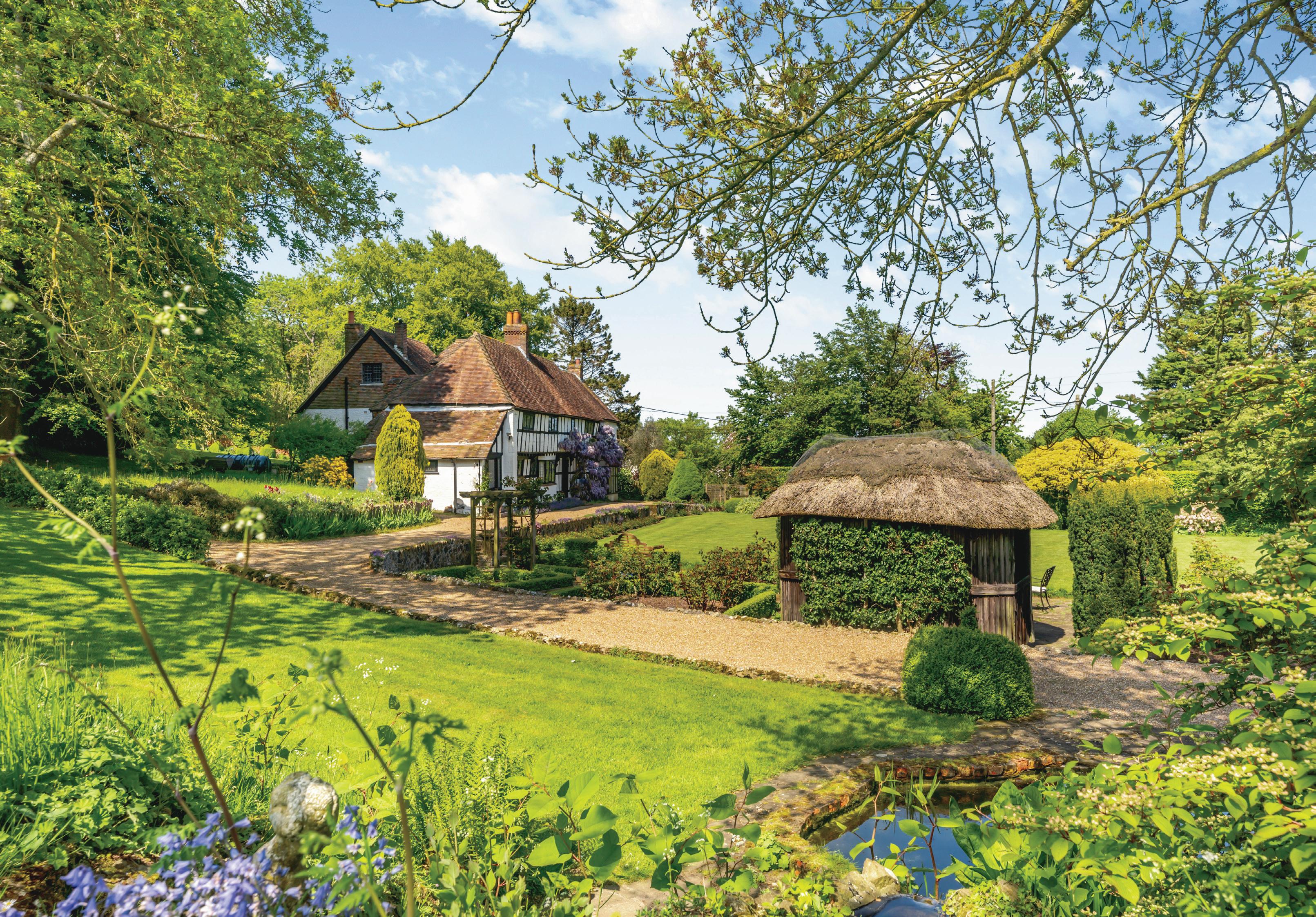
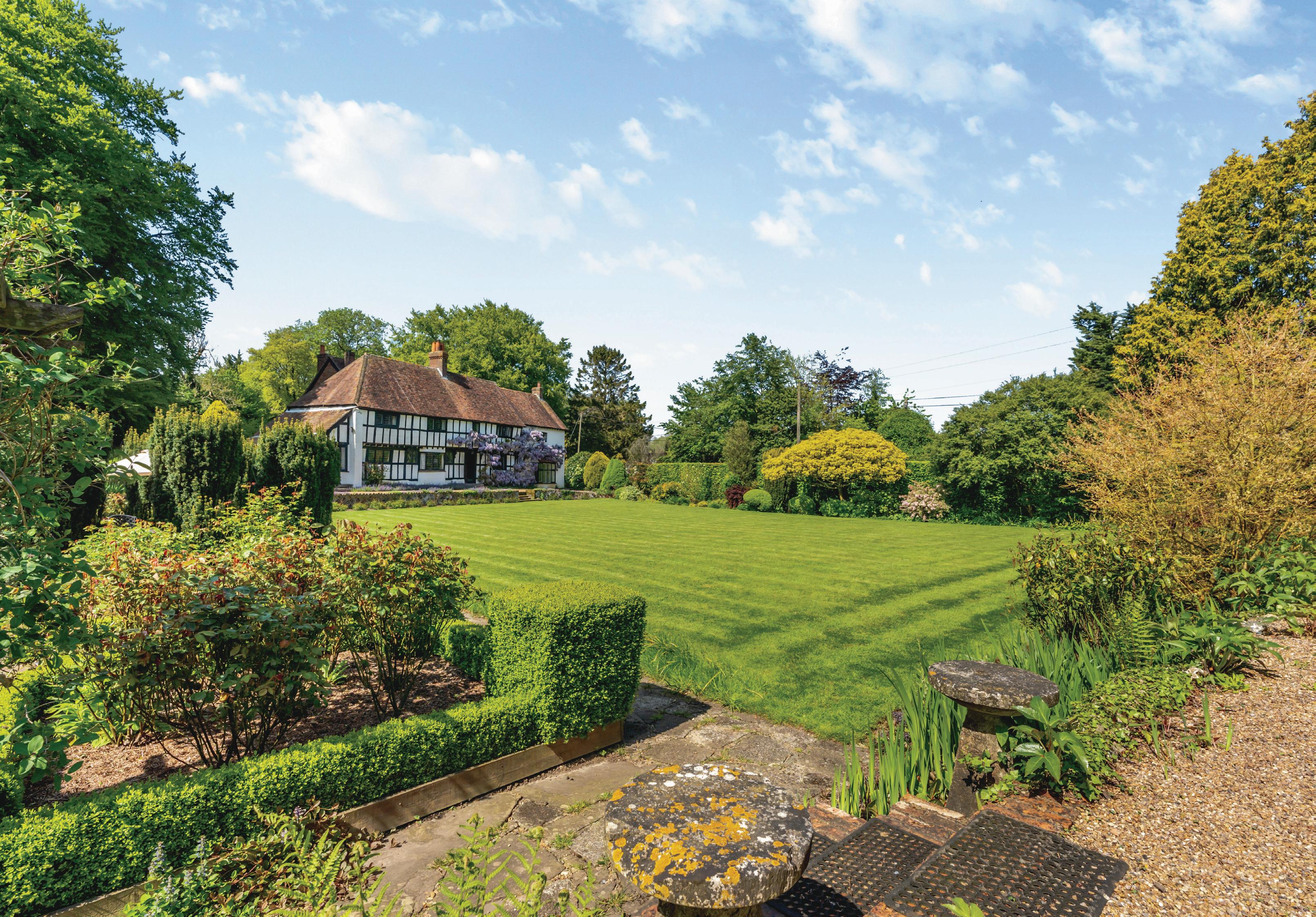
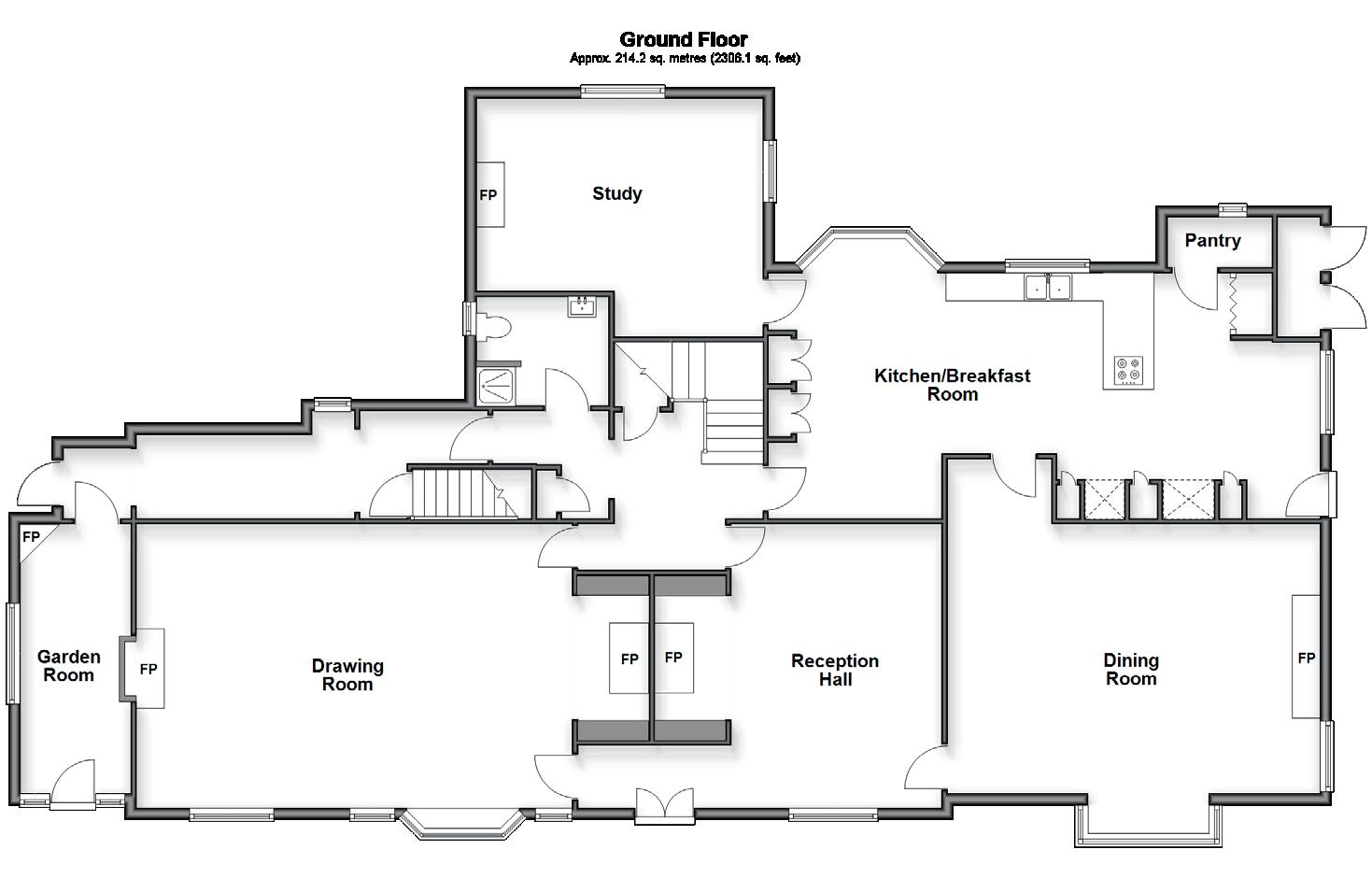

Reception Hall
Drawing Room
Dining Room
16’6 x 12’7 (5.03m x 3.84m)
25’4 x 16’3 (7.73m x 4.96m)
20’4 x 15’7 (6.20m x 4.75m)
Kitchen/Breakfast Room 31’6 x 17’1 maximum (9.61m x 5.21m)
Larder
Study 17’0 x 13’11 maximum (5.19m x 4.24m)
Inner Hall
Shower Room
Utility Corridor
Garden Room 16’8 x 6’8 (5.08m x 2.03m)
FIRST FLOOR
Landing
Main Bedroom 20’11 x 16’2 (6.38m x 4.93m)
Dressing Room 10’11 x 4’1 (3.33m x 1.25m)
En Suite Bathroom 10’0 x 6’10 (3.05m x 2.08m)
Bedroom 4 14’4 x 11’1 (4.37m x 3.38m)
Bedroom 2
15’8 x 10’0 (4.78m x 3.05m)
Jack & Jill Bathroom 8’7 x 6’9 (2.62m x 2.06m)
Bedroom 6
Dressing Area
Bedroom 5
13’6 x 12’4 (4.12m x 3.76m)
13’3 x 11’11 (4.04m x 3.63m)
Bedroom 3 14’5 x 12’0 (4.40m x 3.66m)
En Suite Bathroom 7’4 x 6’10 (2.24m x 2.08m)
SECOND FLOOR
Hallway
Attic Room 1
Attic Room 2
BASEMENT
22’11 x 14’0 (6.99m x 4.27m)
16’0 x 14’0 (4.88m x 4.27m)
Cellar 14’8 x 12’4 (4.47m x 3.76m)
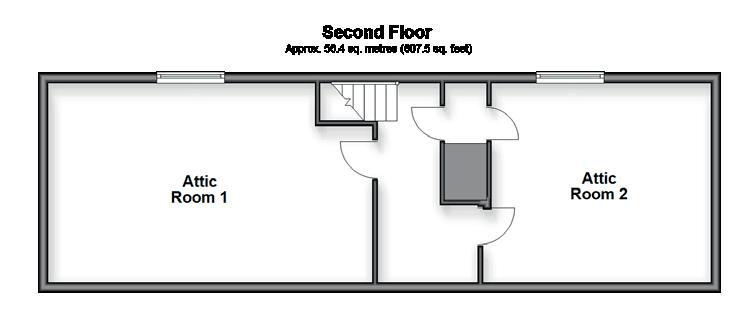
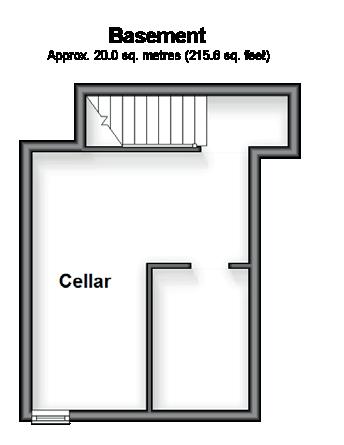
Registered in England and Wales.
Company Reg. No. 2597969. Registered office address: St Leonard’s House, North Street, Horsham, West Sussex. RH12 1RJ
copyright © 2025 Fine & Country Ltd.
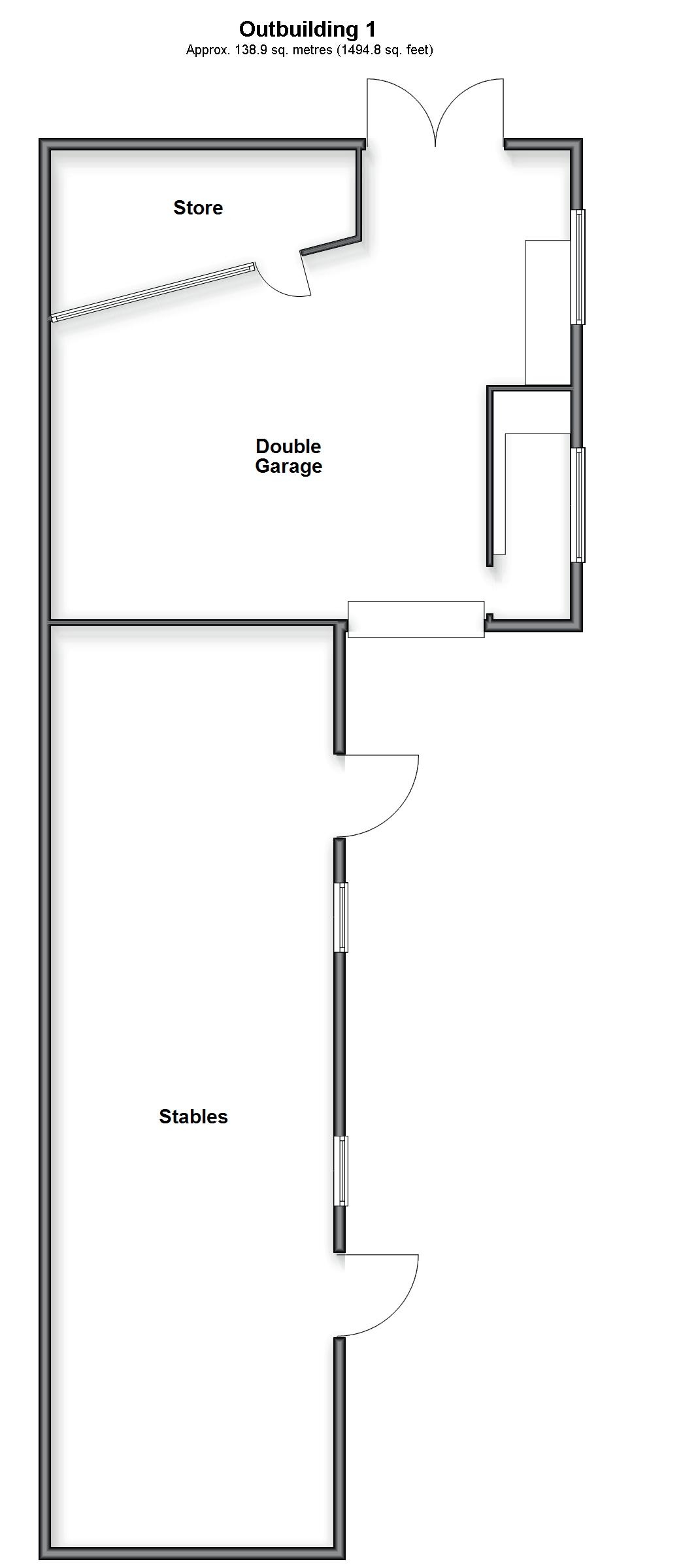

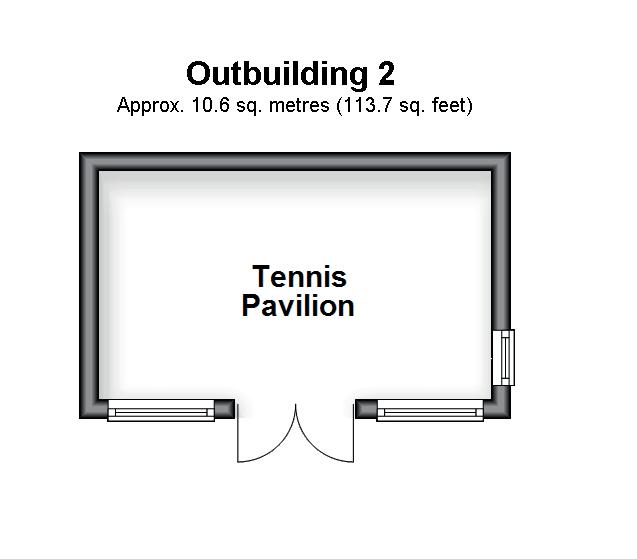
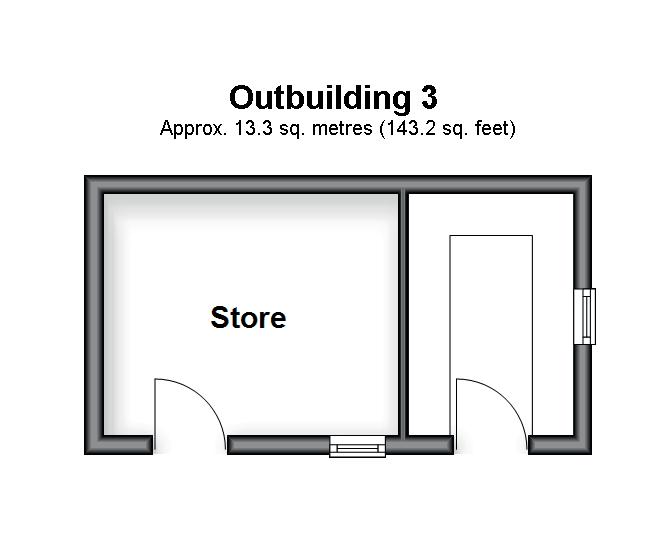
OUTBUILDING 1
OUTBUILDING 2
OUTBUILDING 3
ANNEXE COTTAGE GROUND FLOOR
Entrance Hall
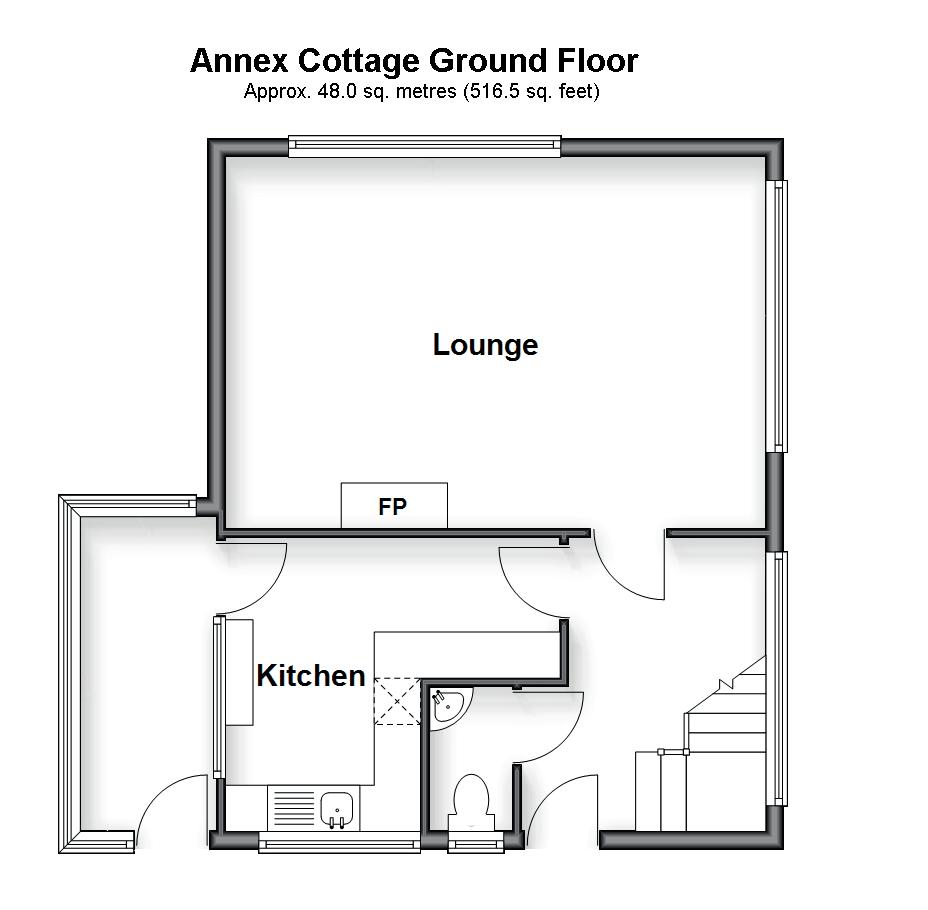
ANNEXE COTTAGE FIRST FLOOR
OUTSIDE
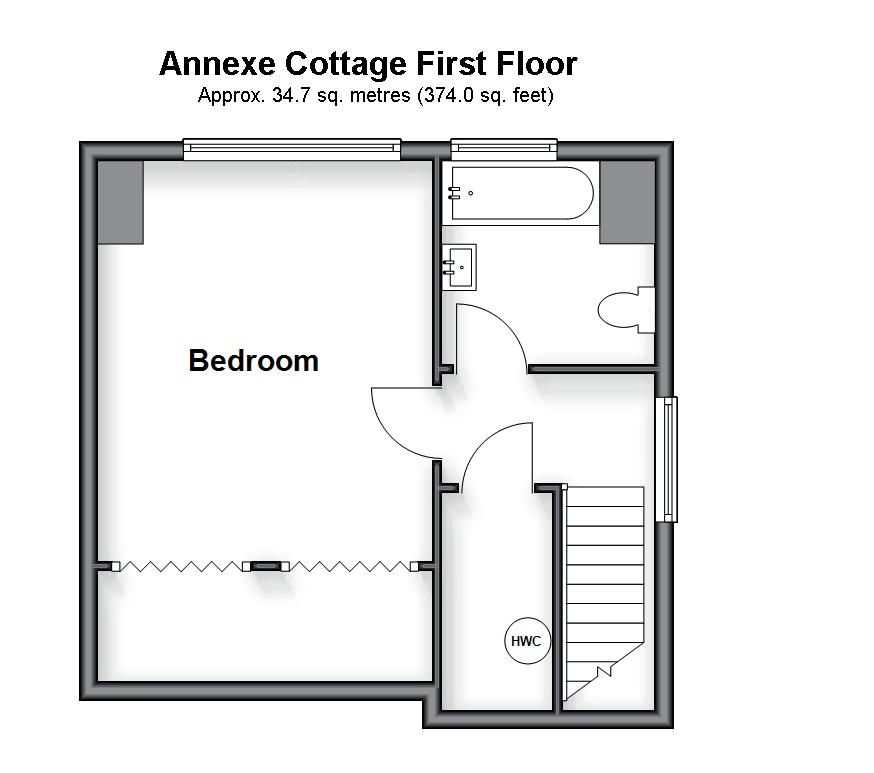
Front Garden Driveway Paddocks
Council Tax Band: H Tenure: Freehold

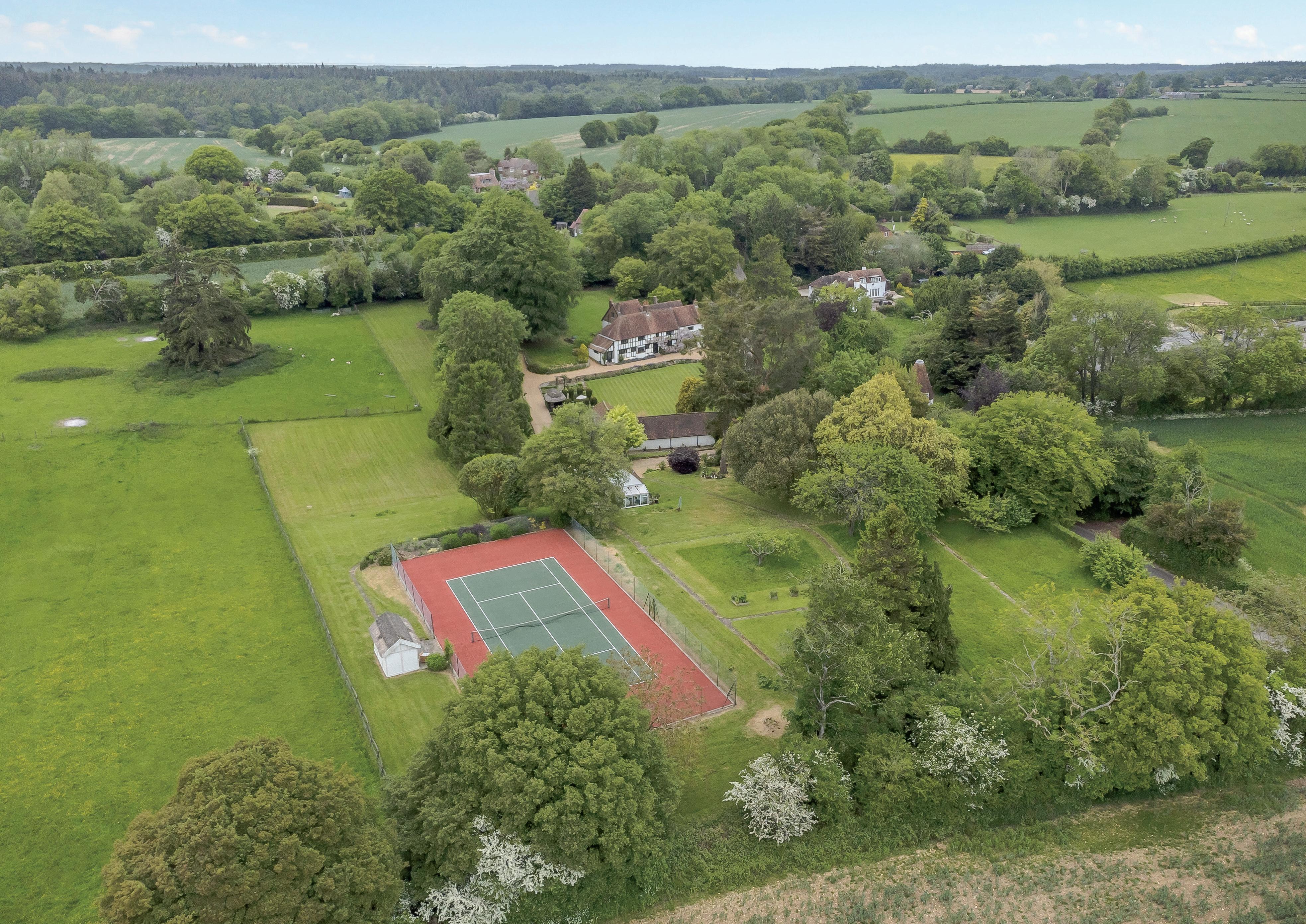
Fine & Country is a global network of estate agencies specialising in the marketing, sale and rental of luxury residential property. With offices in the UK, Australia, Egypt, France, Hungary, Italy, Malta, Namibia, Portugal, Russia, South Africa, Spain, The Channel Islands, UAE, USA and West Africa we combine the widespread exposure of the international marketplace with the local expertise and knowledge of carefully selected independent property professionals.
Fine & Country appreciates the most exclusive properties require a more compelling, sophisticated and intelligent presentationleading to a common, yet uniquely exercised and successful strategy emphasising the lifestyle qualities of the property.
This unique approach to luxury homes marketing delivers high quality, intelligent and creative concepts for property promotion combined with the latest technology and marketing techniques.
We understand moving home is one of the most important decisions you make; your home is both a financial and emotional investment. With Fine & Country you benefit from the local knowledge, experience, expertise and contacts of a well trained, educated and courteous team of professionals, working to make the sale or purchase of your property as stress free as possible.